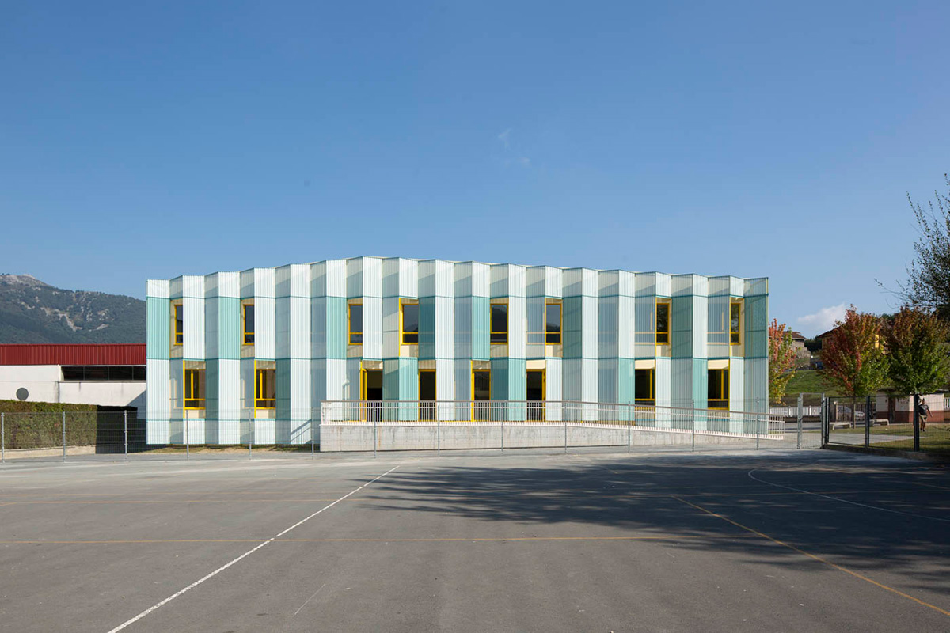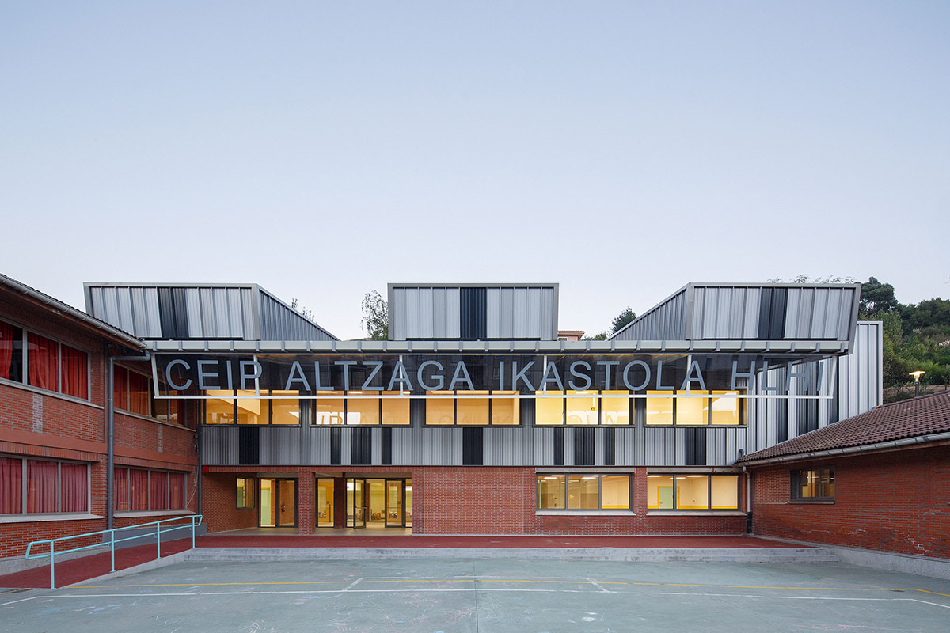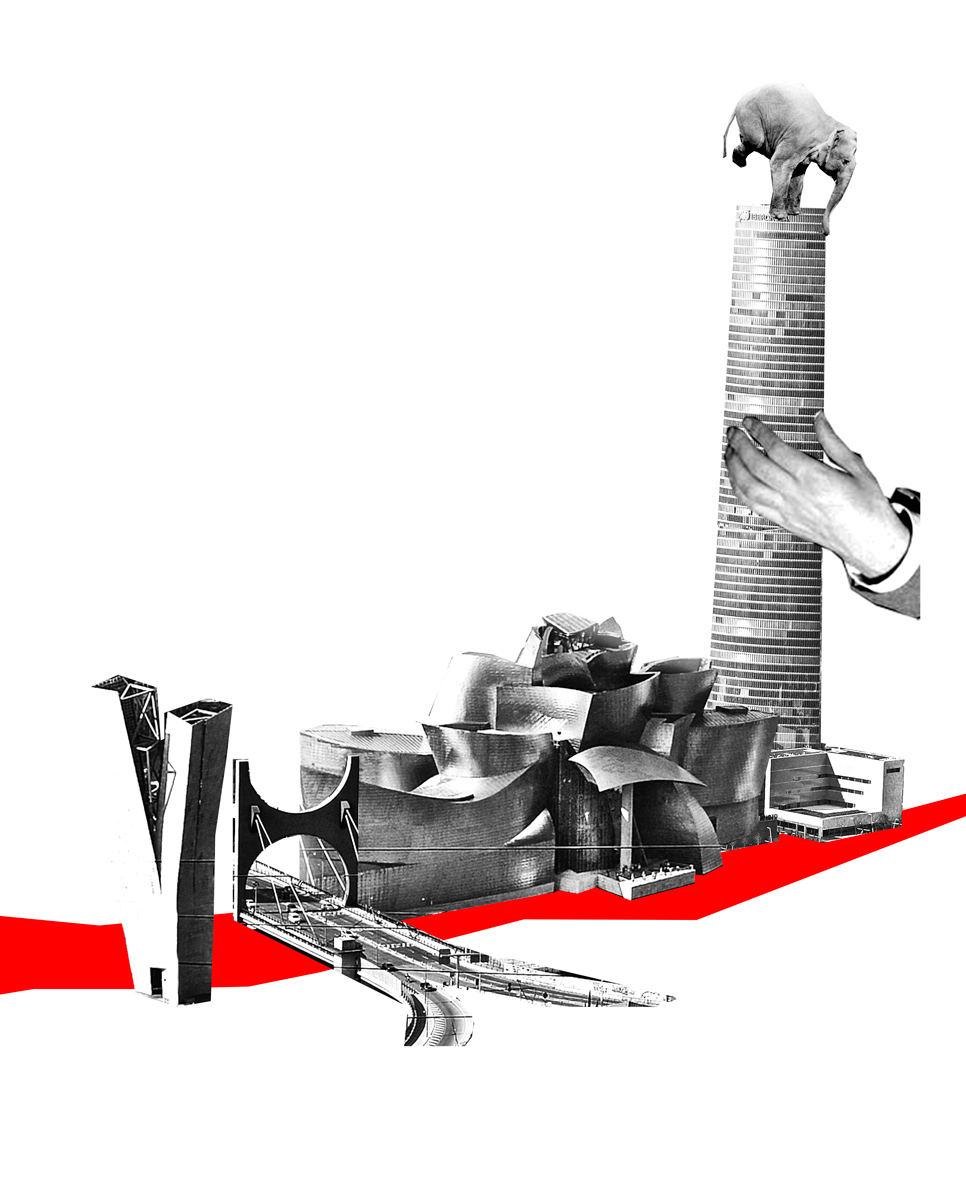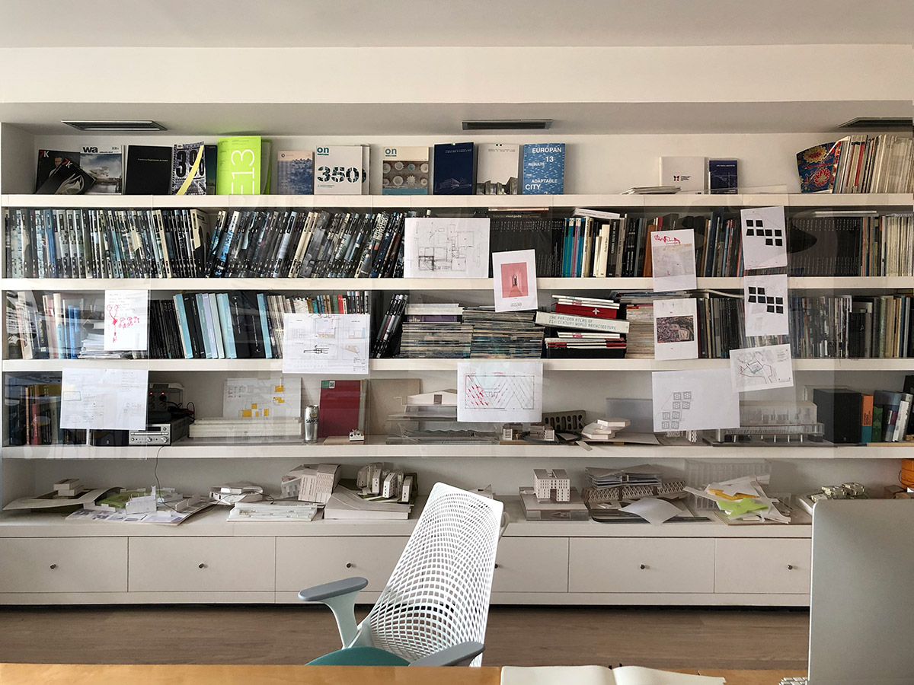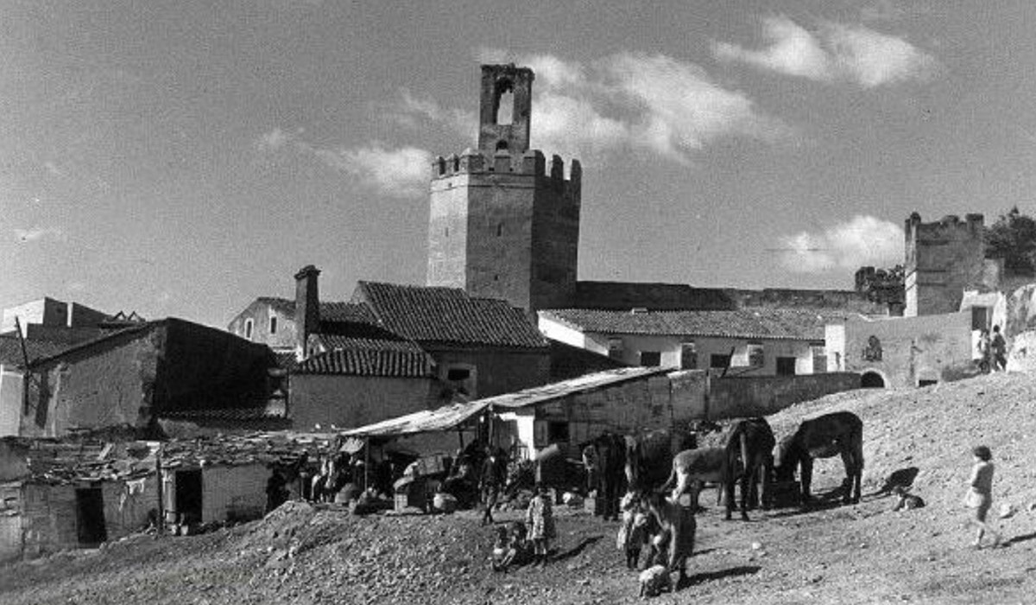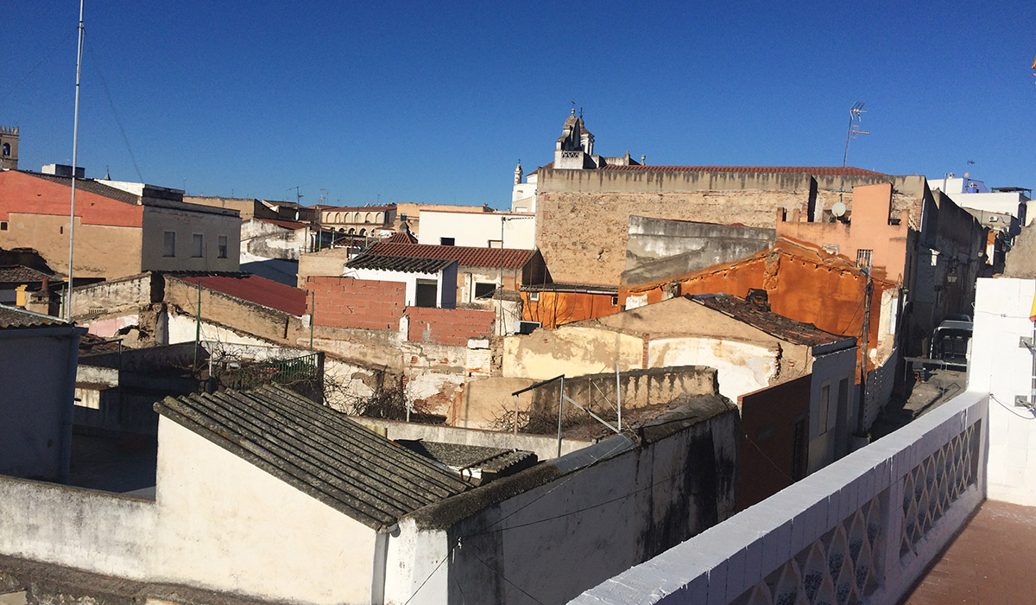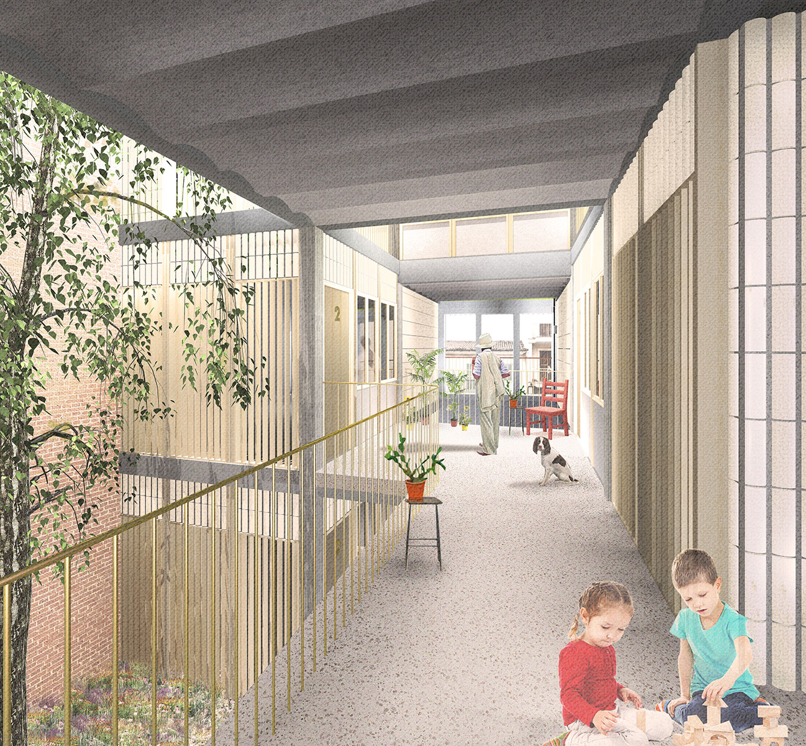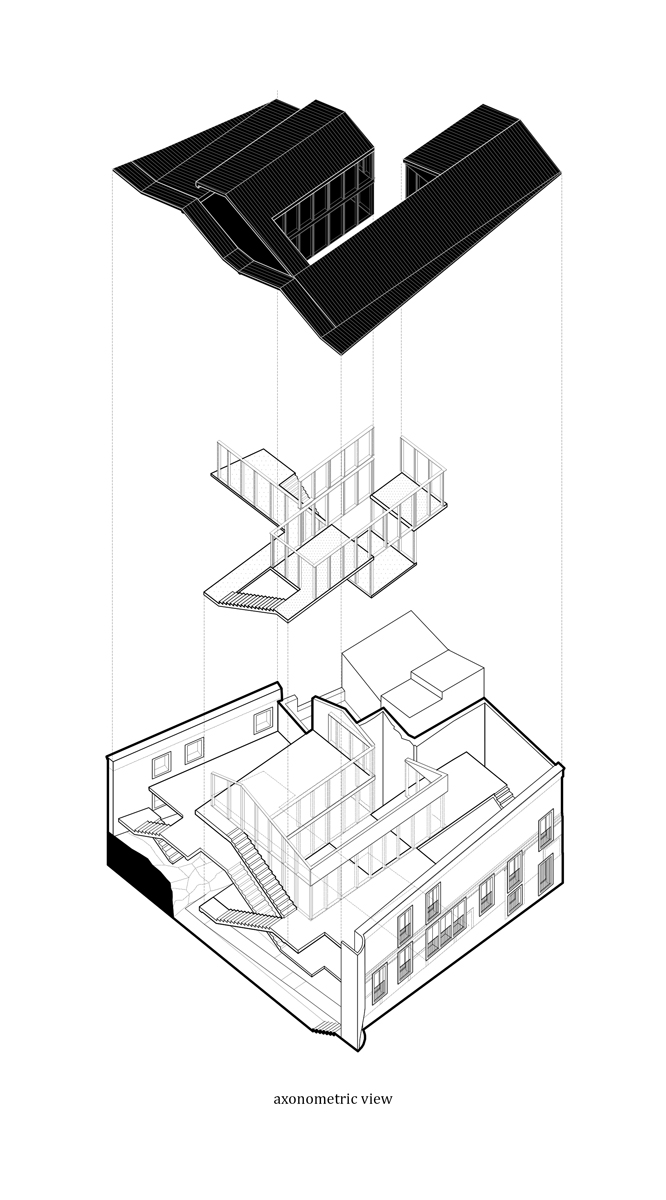19/028
azab
Architecture Office
Bilbao
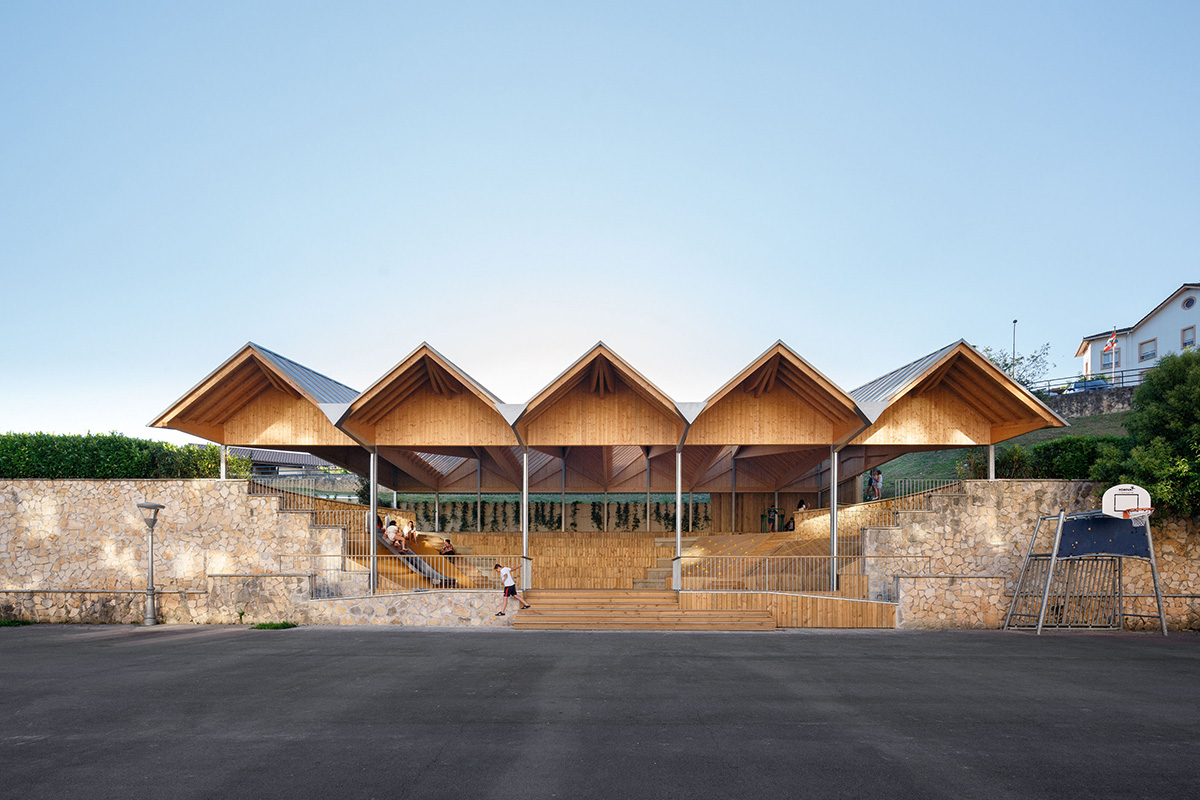
«We understand architecture as an aesthetical practice that drives a potentially transforming force.»
«We understand architecture as an aesthetical practice that drives a potentially transforming force.»
«We understand architecture as an aesthetical practice that drives a potentially transforming force.»
«We understand architecture as an aesthetical practice that drives a potentially transforming force.»
Please, introduce yourself and your Studio…
Azab was established in 2018 by Cristina Acha, Miguel Zaballa, Ane Arce and Iñigo Berasategui. Architects from different generations we lace our common interests on cultural and social concerns.
We understand architecture as an aesthetical practice that drives a potentially transforming force. Thereby we explore the margins between politics, social order, human relations and playfulness through the production of images, spaces, objects, texts or buildings. We engage in the primitive ability of architecture as a mediator between the individual and his enviroment capable to produce, enlarge and put together feelings, ideas and conflicts.
We refuse ephimeral oportunisms by focusing our work on the development of a critical language to bring optimistic yet ironic response to different social realities. We escape from given solutions proposing instead a rigorous exhaustive methology based on a reality-wide investigation.
We do not resign to formalize the directed solution, to act as a simple sculptor of the dwelling.
We aspire to surmount the operative issue and encourage a new lecture and understanding of the territory. A flaneur on constant searching of opportunities always with daring answers.
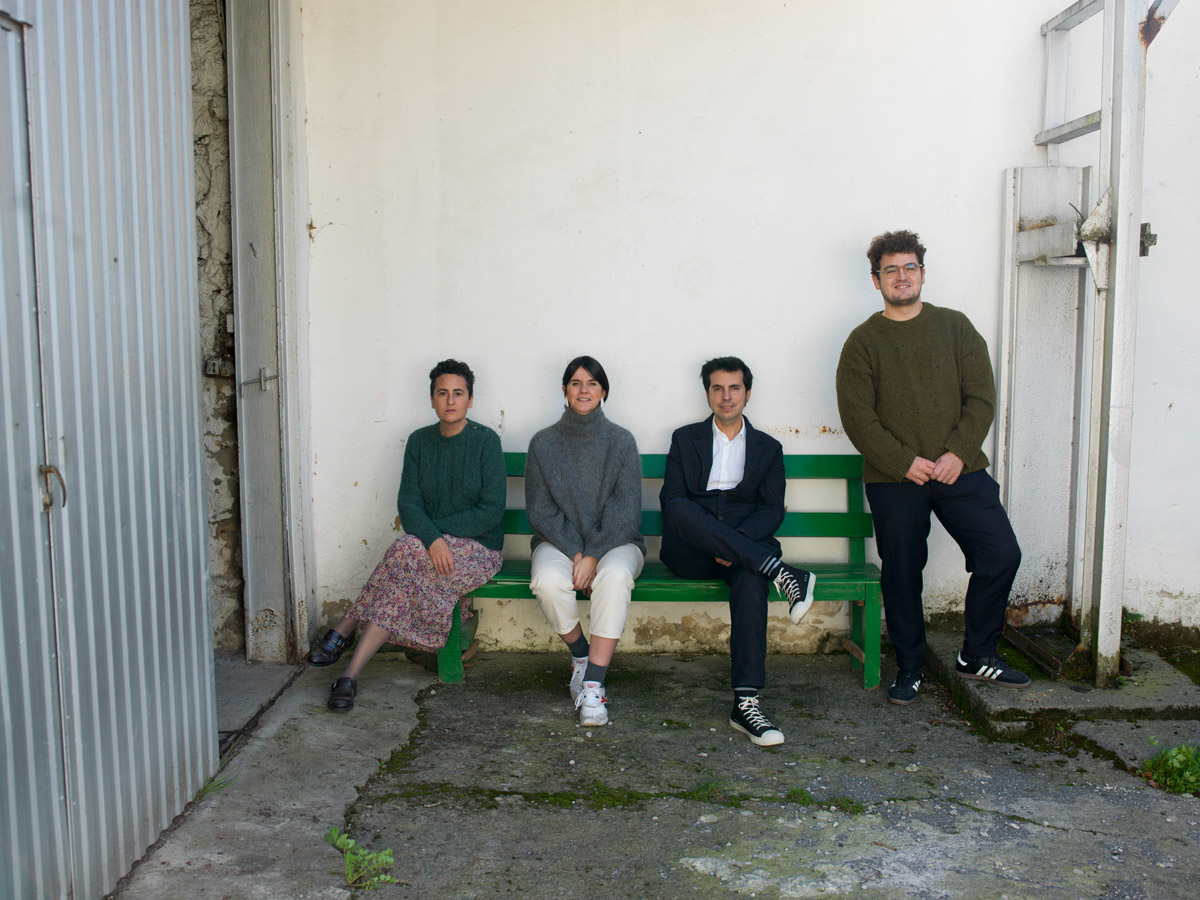
Team azab
Team azab
How did you find your way into the field of Architecture?
Each one of us collects his and her own specific anecdotes. From being an architect's son in contact with the profession from childhood, or being soon intuitively attracted by the creative issue to becoming a fighter to enter the School of Architecture after having completed the Arts/Literature studies in high school instead of the required Science/technological degree. Of course the fight reached to a happy end and even the recognition of the state omdudsman, even though it did almost to graduation time.
What are your experiences founding azab and working as self-employed architect? Which project started your practice? When did you decide to partner up?
At the end of 2017 we took part in an open ideas competition organized by the town council of Badajoz. The task was a small public dwelling in the historical borough. It was a imposed condition to include in the team at least a ‘senior’ architect with certain experience with a ‘junior’ architect under 35. We knew each other from different encounters around the local Official Chamber of Architects and admire each other’s work. We shared the scientific secretariat of the BIA Bilbao Urban Regeneration Forum from the first edition conducted by Cristina and Miguel to the third edition by Iñigo and Ane. We had previously talk about the possibility of collaboration to participate in public competitions and it seemed the occasion had appeared. Our proposal was awarded by the jury and we ended up developing a project for 5 public dwellings. Once working together in this project other commissions came along at the time and we decided to partner up.
Now we work in a team of four associates as the result of the fusion of Acha Zaballa Arquitectosand Bear Architecture offices. By the time we set up azab we both had came through running our own offices (Acha Zaballa from 2006 and Bear from 2015). We had experienced the challenge of every day struggle in this complex exercise. Establishing as self-employed architect after a period of working in other studios gave us the opportunity to grow, personally and professionally, by exercising the freedom and responsability that relied on every decision we made from the office management issues to the career path design through competitions election.
Right now we find ourselves in a solid, thrilling stage under the auspices of azab.
How would you characterize Bilbao as a location for architects? How is the context of this place influencing your work?
What does your working place look like?
What is the essence of architecture for you personally?
Beauty.
And joie de vivre.
Your master of architecture?
A Book: The good life, Iñaki Abalos
A Person: Aldo van Eyck
A Building: Kunsthaus Graz by Peter Cook
How do you communicate/present Architecture?
Drawings, models, photographs and texts are complementary ways we use to communicate our work. We like to combine them as different aproaches to our projects.
What has to change in the Architecture Industry? How do you imagine the future?
Spain has a tradition in producing relevant architecture by small offices. If we think about what we consider remarkable projects on the contemporary panorama, most of them still come from these sort of crafts ateliers. In this context we find it odd to apply the ‘industry’ term to architectural work. That is to asume certain purposes and consequences, mainly in terms of profit, that are opposite to our vision over the profession.
Based in the idea of the amalgam of culture, nature and political exercise that we think sets the basis of architecture, we find refuge in the naïve position of vindication of response from the bottom, entwined with society demands. The question is how we transform crafts for XXI century.
Project
