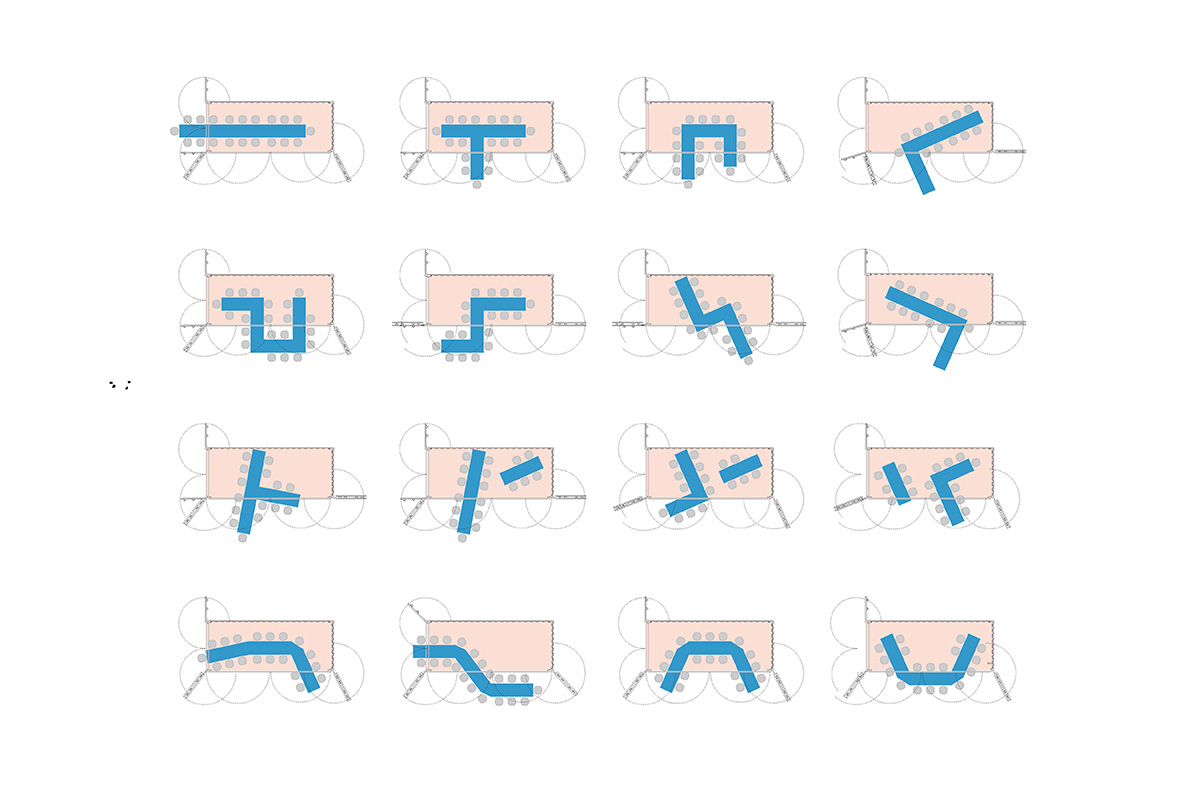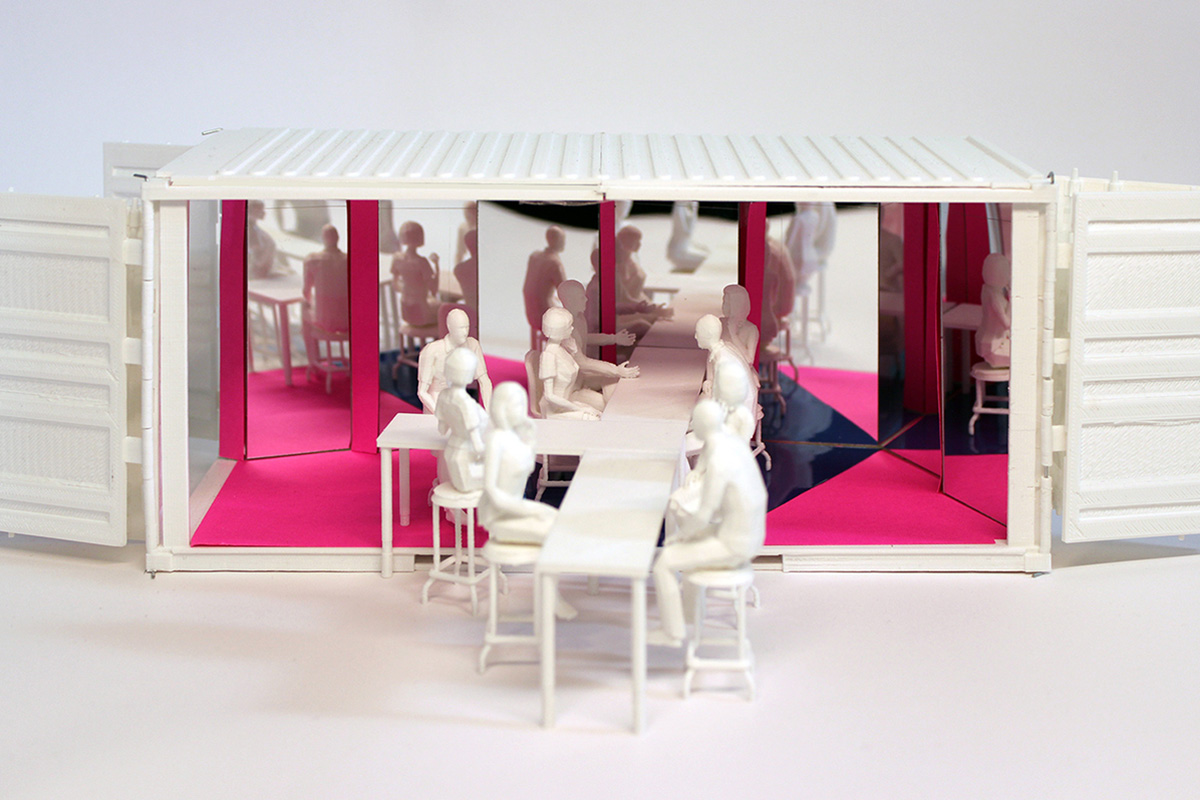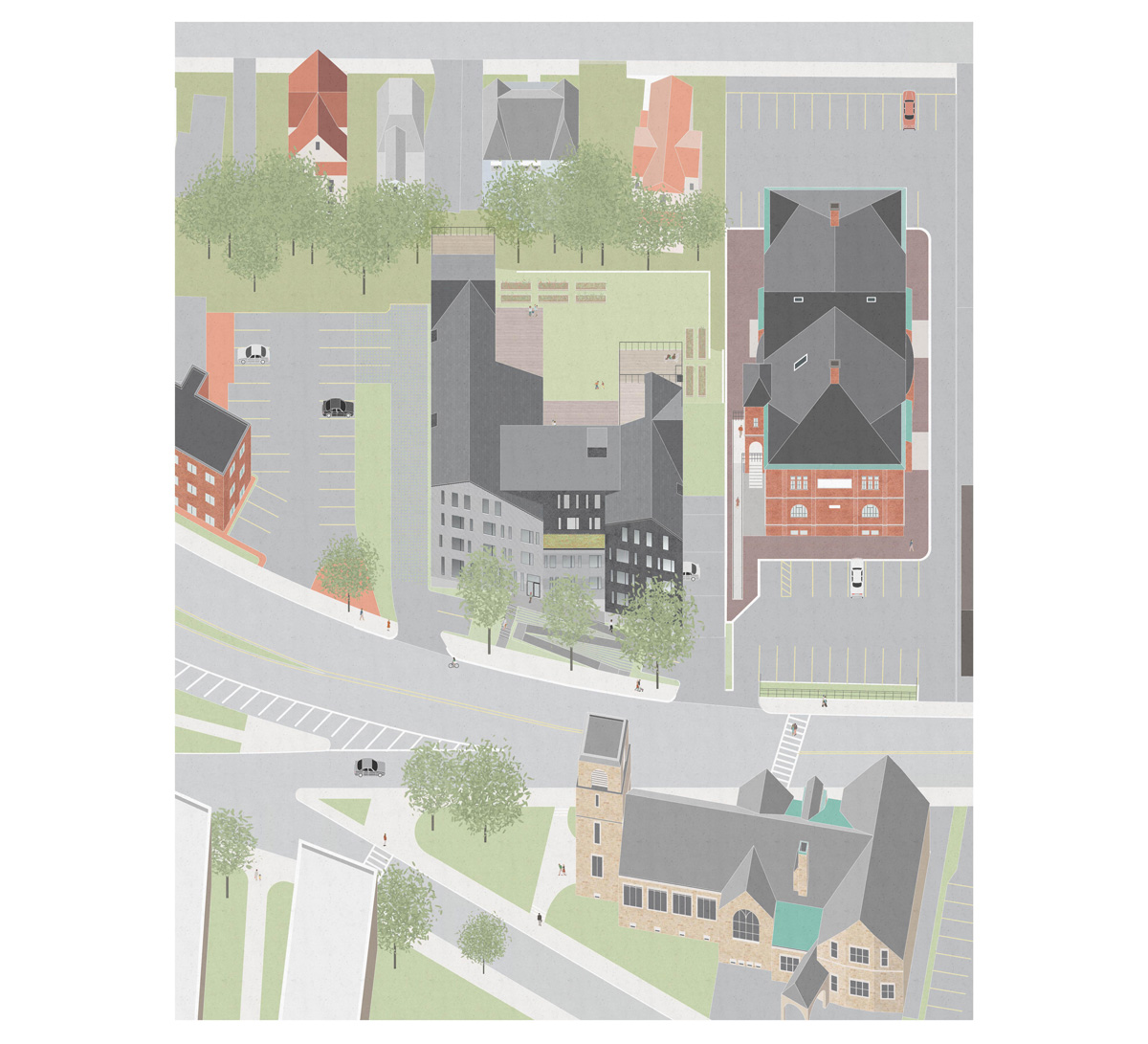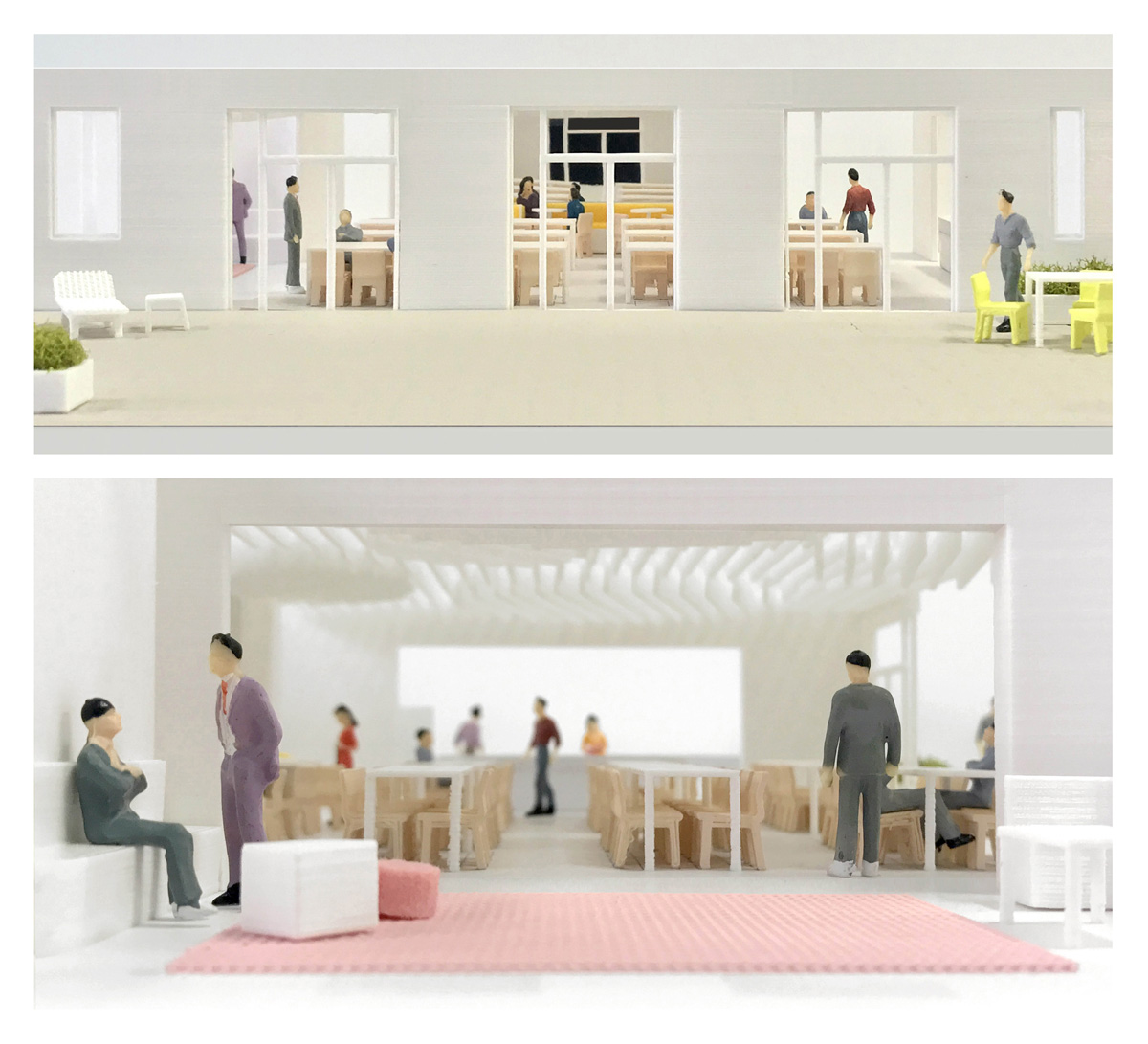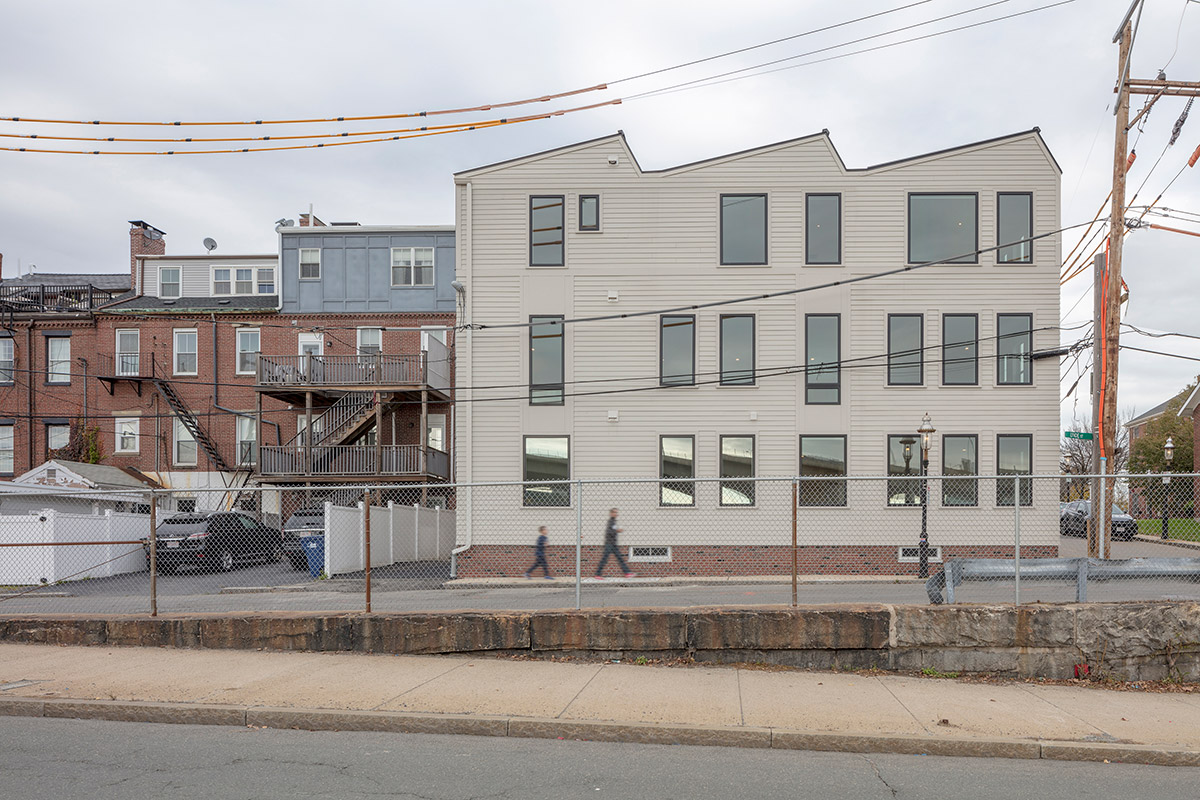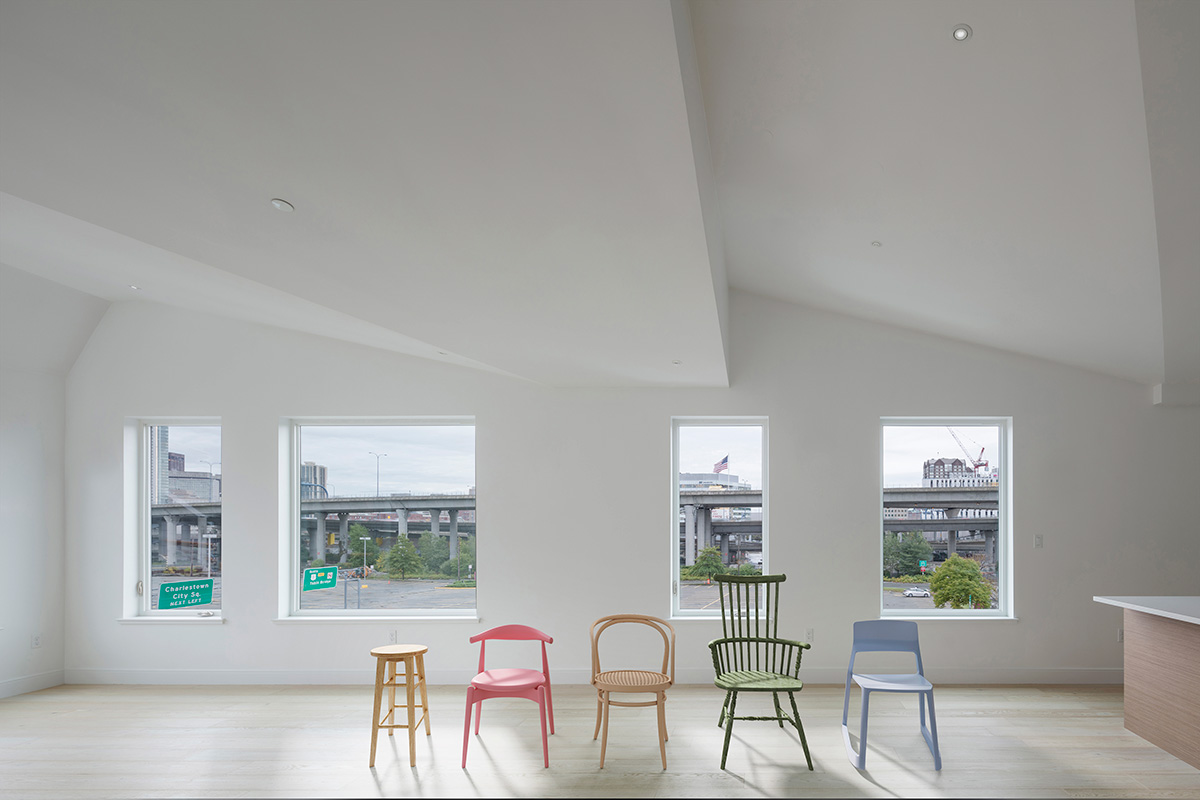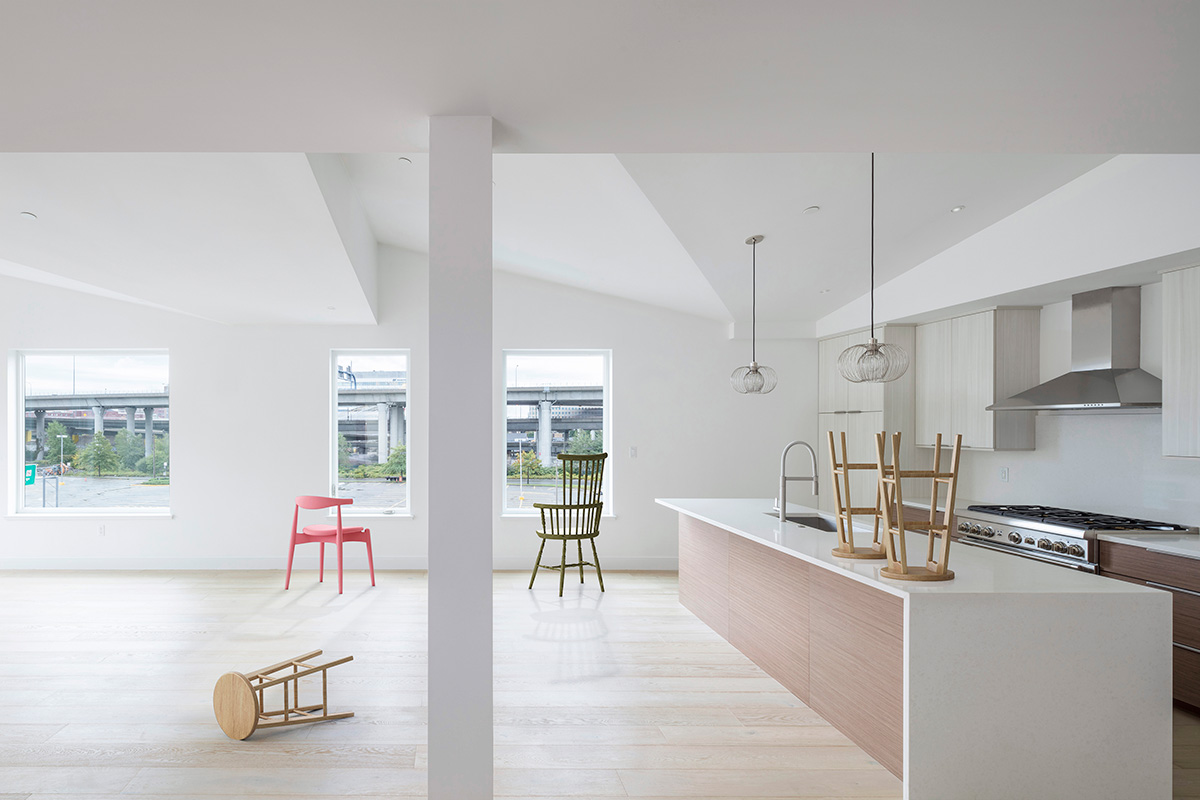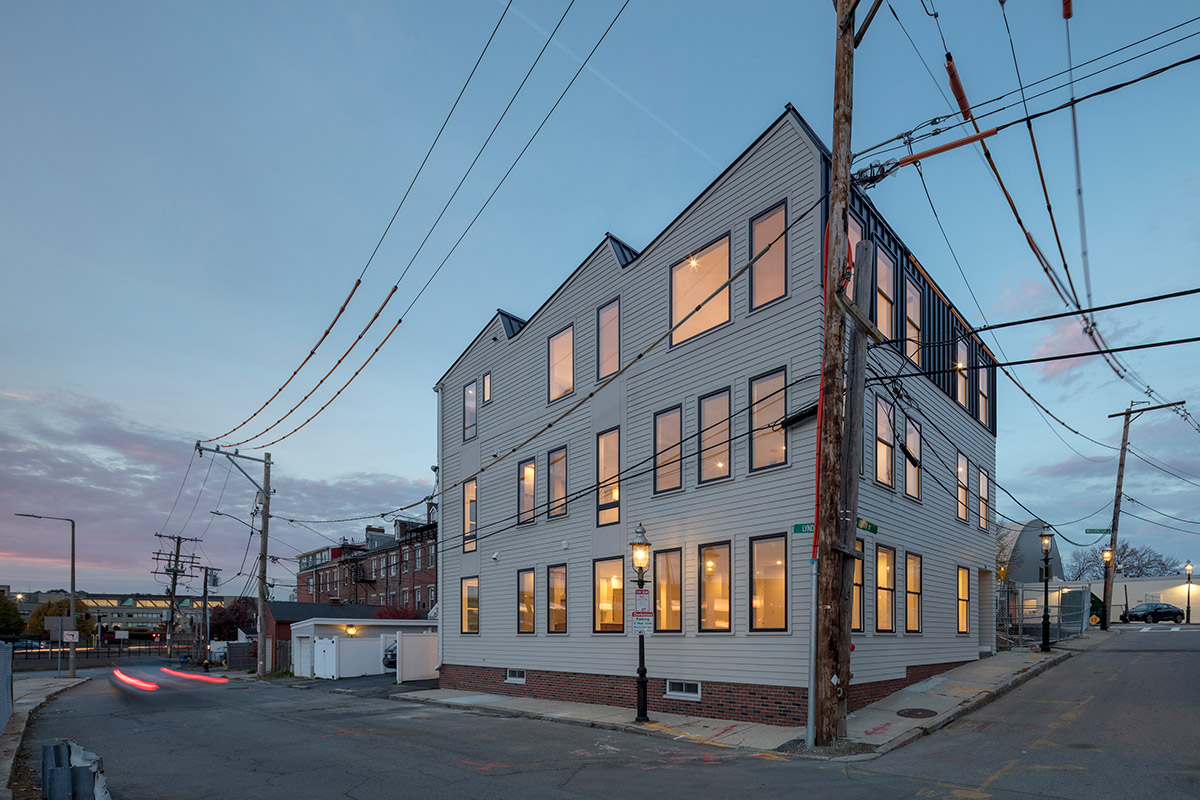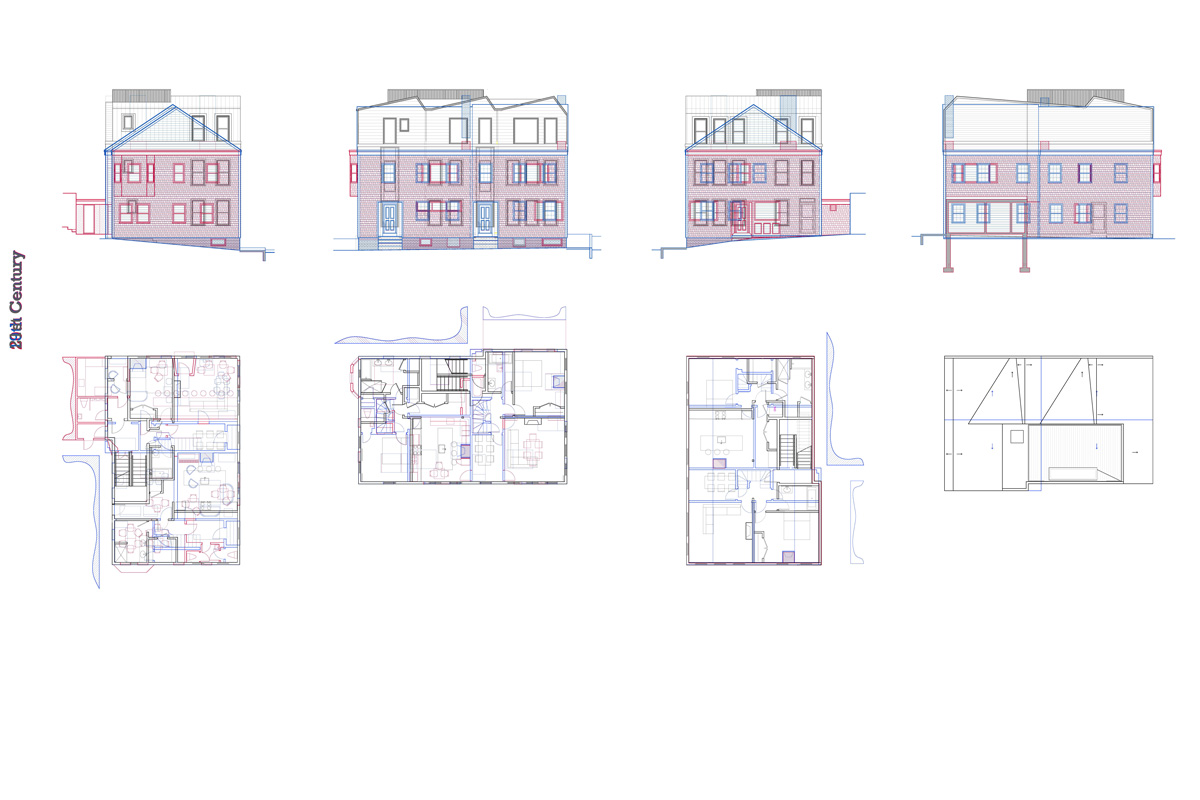19/009
French 2D
Architecture Office
Boston
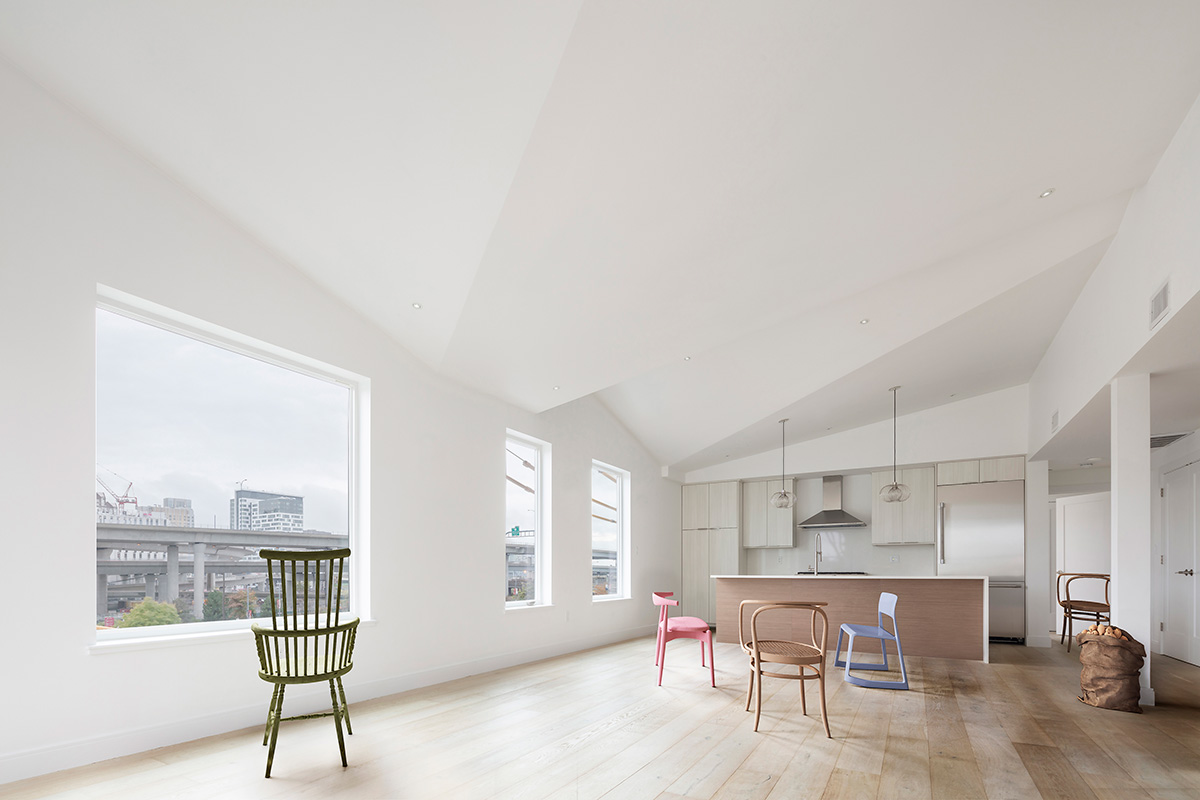
«We must address the value of our work as a profession in order to reassess the models of practice that are productive and supportive of all people in the industry.»
«We must address the value of our work as a profession in order to reassess the models of practice that are productive and supportive of all people in the industry.»
«We must address the value of our work as a profession in order to reassess the models of practice that are productive and supportive of all people in the industry.»
«We must address the value of our work as a profession in order to reassess the models of practice that are productive and supportive of all people in the industry.»
«We must address the value of our work as a profession in order to reassess the models of practice that are productive and supportive of all people in the industry.»
Please, introduce yourself and your Studio…
French 2D was co-founded by Anda French, AIA (BA, Barnard College, MArch, Princeton University) and Jenny French (BA Dartmouth College, MArch, Harvard Graduate School of Design). Our studio is located in Boston. We work on housing and mixed-use with a focus on strange housing types that combine familiar ideas of home with more radical organizations and typologies, seen in examples like our current cohousing project in greater Boston and our microhousing project recently completed in Boston. We work on civic installations and exhibitions or sets in the city that bring people together for familiar rituals in unfamiliar spaces, like our experimental serial dinner-partyand our current Tea Set 2D series. Our professional work is intertwined with our academic teaching and experimentation. Jenny is currently a Design Critic at the Harvard Graduate School of Design, and Anda taught at Syracuse University for six years before returning to Boston.
How did you find your way into the field of Architecture?
We are sisters who have collaborated our whole lives and have found that projects in the built environment are the most fertile ground for our collective creative practice.
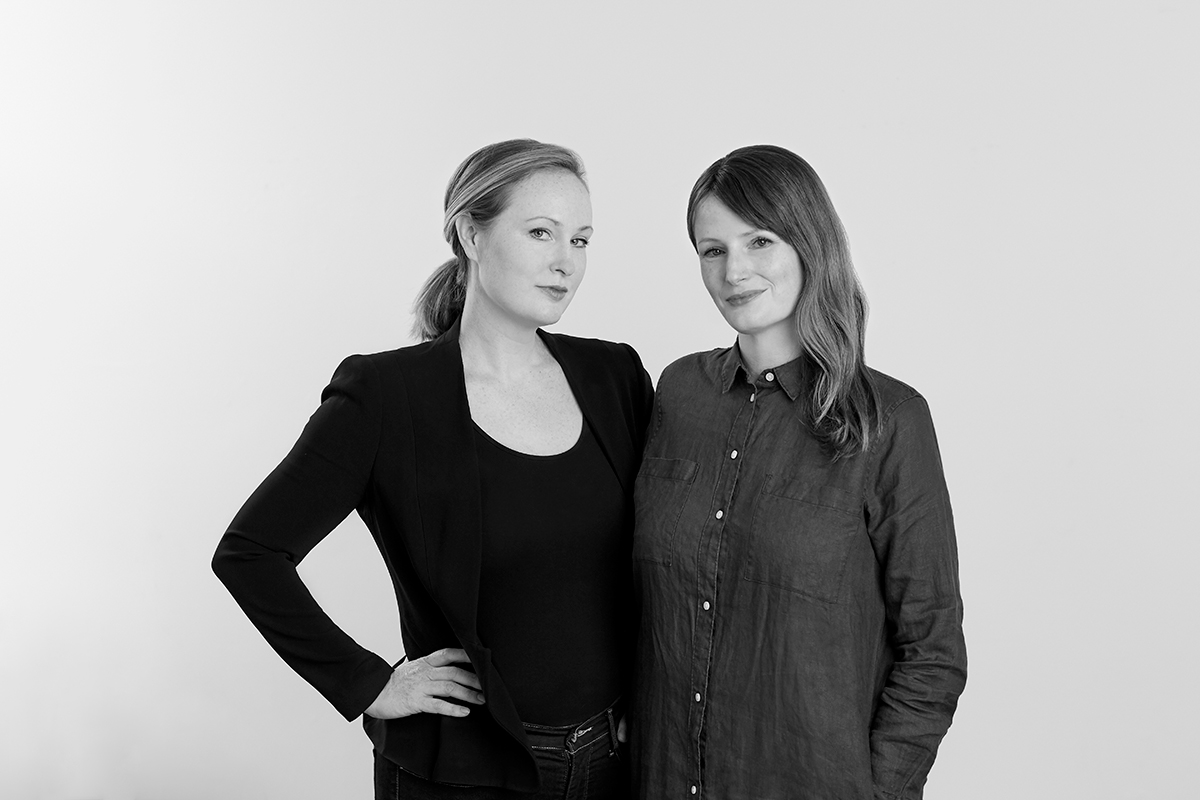
What comes to your mind, when you think about your diploma projects?
Jenny’s graduate degree project and subsequent travel fellowship centered on a search for origin myths and the influence of architectural ghosts, presenced in representation. Her Thesis Advisor was Timothy Hyde, and her project was titled “Architecture After All.”
Anda’s graduate degree project was an exploration of the relationship between objects, architecture and multiple meanings. She used the imminent relocation of the Barnes Collection in Philadelphia as a way to unpack the organization strategies and narratives embedded in the art museum, as they related to the mission of open art education. Her Thesis Advisor was Sarah Whiting, and the project was titled “Curating Vision.”
Our current work is very much influenced by this early work. Anda 3D modeled the 9,000 objects arranged in the Barnes Collection without the architecture visible and Jenny reconstructed haunted sites of unbuilt projects. Both of these processes draw presence and absence in equal measure and this is a method we use to design today.
What are your experiences founding French2D and working as self-employed architect?
Our firm was founded when a friend asked us to recommend an architect to design his restaurant in New York City, and we said ”how about us?”. The early days of our office were about reacting to opportunities as they arose, and as we took on these challenges we found our own agency and priorities in the practical work, that began to increasingly align with the intellectual priorities we had not waivered on. Through reflection we have found that we need to tie our values to the choices we make in allocating resources for future work. As such, our version of speculative work does not live in uninvited competitions. Instead we devote the resources and time we would otherwise spend on self-initiated projects meant to be externalized to a wider audience and with the hope of social impact.
How would you characterize Boston as location for architects? How is the context of this place influencing your work?
Young American firms have a unique challenge to operate in markets that are fiscally conservative and don’t typically invest in new or experimental architectural practices. To navigate this, we have had to find ways to create multiple perspectives and meanings in our work that help to push forward less conventional work. Our recent project, Outlier Lofts, is a good example of this. It is in Boston, at the edge of an historic neighborhood and we worked through formal and narrative models to create something that is actually very unusual but strangely just right for its context.
Would you show us your working space?
What comes to your mind, when you think about your diploma projects?
Jenny’s graduate degree project and subsequent travel fellowship centered on a search for origin myths and the influence of architectural ghosts, presenced in representation. Her Thesis Advisor was Timothy Hyde, and her project was titled “Architecture After All.”
Anda’s graduate degree project was an exploration of the relationship between objects, architecture and multiple meanings. She used the imminent relocation of the Barnes Collection in Philadelphia as a way to unpack the organization strategies and narratives embedded in the art museum, as they related to the mission of open art education. Her Thesis Advisor was Sarah Whiting, and the project was titled “Curating Vision.”
Our current work is very much influenced by this early work. Anda 3D modeled the 9,000 objects arranged in the Barnes Collection without the architecture visible and Jenny reconstructed haunted sites of unbuilt projects. Both of these processes draw presence and absence in equal measure and this is a method we use to design today.
What are your experiences founding French2D and working as self-employed architect?
Our firm was founded when a friend asked us to recommend an architect to design his restaurant in New York City, and we said ”how about us?”. The early days of our office were about reacting to opportunities as they arose, and as we took on these challenges we found our own agency and priorities in the practical work, that began to increasingly align with the intellectual priorities we had not waivered on. Through reflection we have found that we need to tie our values to the choices we make in allocating resources for future work. As such, our version of speculative work does not live in uninvited competitions. Instead we devote the resources and time we would otherwise spend on self-initiated projects meant to be externalized to a wider audience and with the hope of social impact.
How would you characterize Boston as location for architects? How is the context of this place influencing your work?
Young American firms have a unique challenge to operate in markets that are fiscally conservative and don’t typically invest in new or experimental architectural practices. To navigate this, we have had to find ways to create multiple perspectives and meanings in our work that help to push forward less conventional work. Our recent project, Outlier Lofts, is a good example of this. It is in Boston, at the edge of an historic neighborhood and we worked through formal and narrative models to create something that is actually very unusual but strangely just right for its context.
Would you show us your working space?
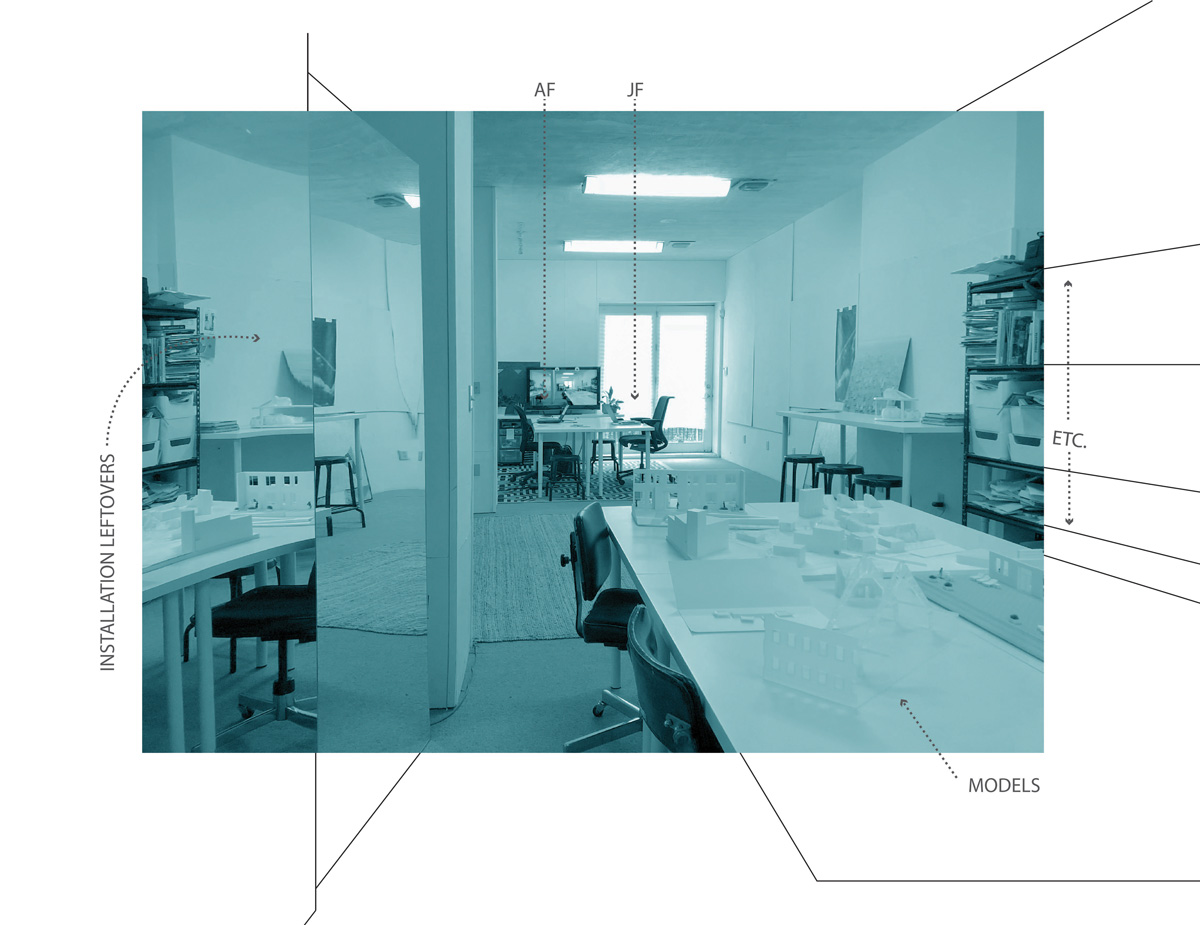
What is the essence of architecture for you personally?
Architecture is always an agent, and active participant and/or a character.
Could you tell us about the importance of design research within your work?
Our office research still mirrors our progressive early childhood education (Reggio Emilia/Montessori) and research grows out of topic-based constellations of knowledge. We often work through analogy and stories and our research happens in the middle of other work.
Your master of architecture?
A Book: Translations from Drawing to Building [Robin Evans]
A Person: John Soane
A Building: This question is too hard!
How do you communicate / present Architecture?
We establish shared visual and formal vocabulary through extensive participatory design workshops with clients like our Bay State Commons Cohousing clients, and we then work through physical models and representations like illustrated elevation obliques to talk about the presence of the future built work.
What has to change in the Architecture Industry? How do you imagine the future?
Equity and inclusion in our profession is profoundly behind. Advocacy and compensation are intertwined, and we must address the value of our work as a profession in order to reassess the models of practice that are productive and supportive of all people in the industry.
The profession is challenged by false scarcity, which does not bring out our better selves, making architects often work against one another. Working towards collective solutions and more fluid life-practice models, while also widening the purview of architectural thinking, are among the clear ways for the architecture industry to have a future at all.
Project
