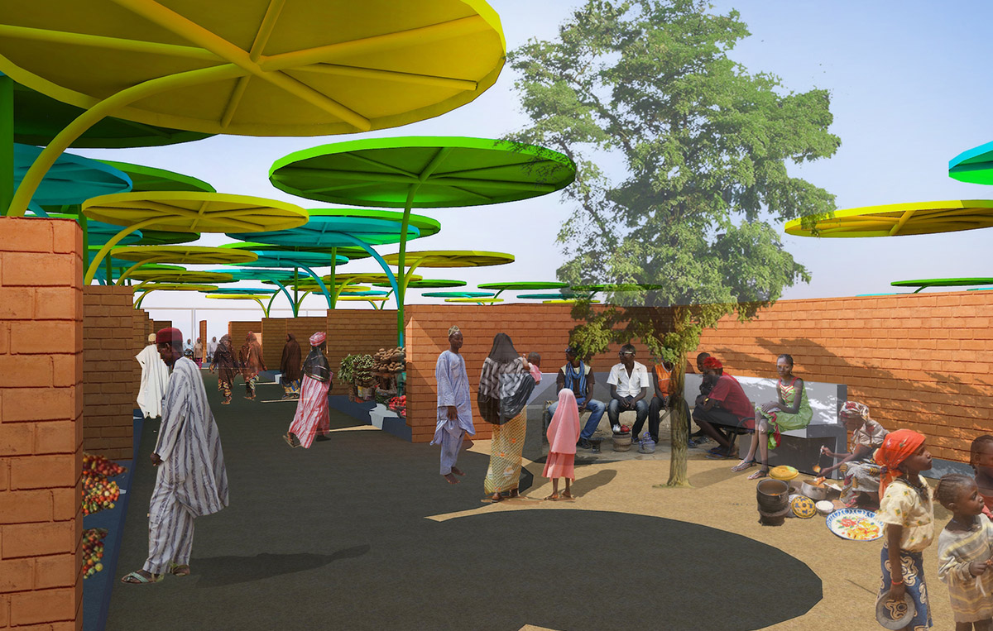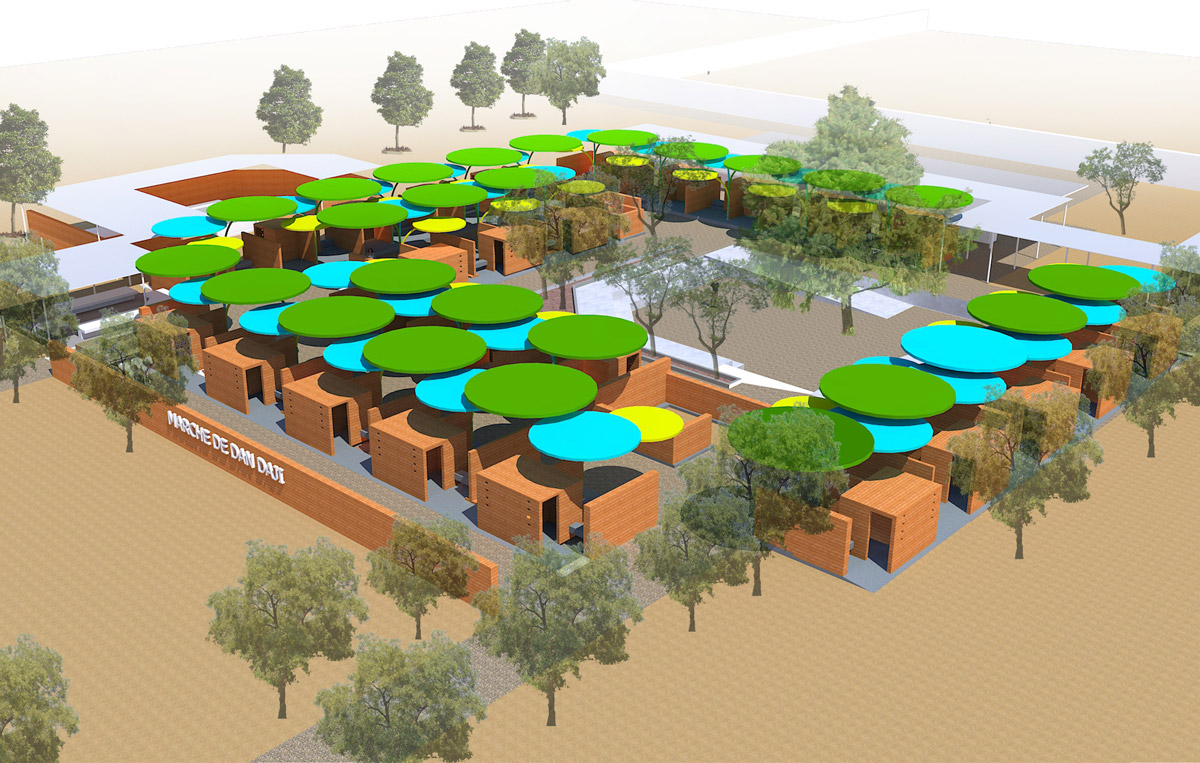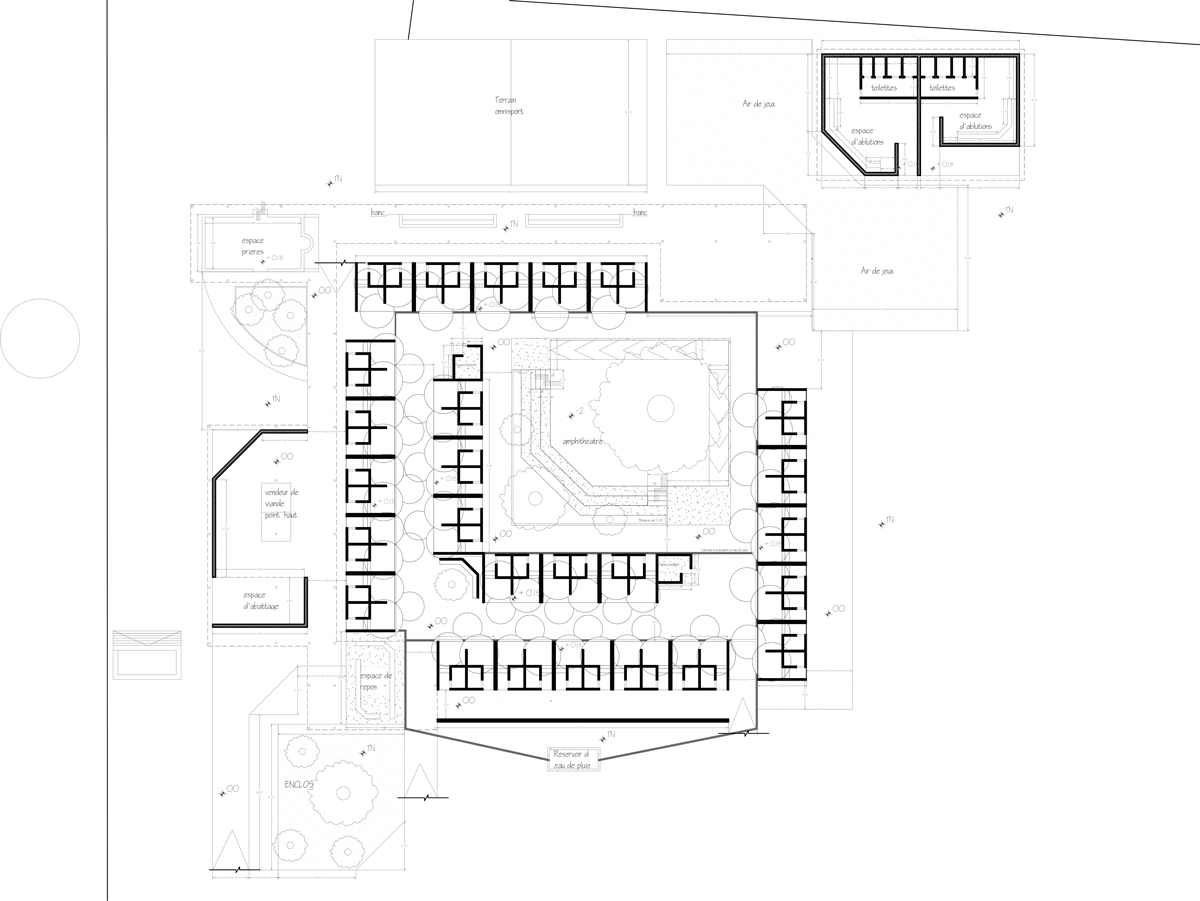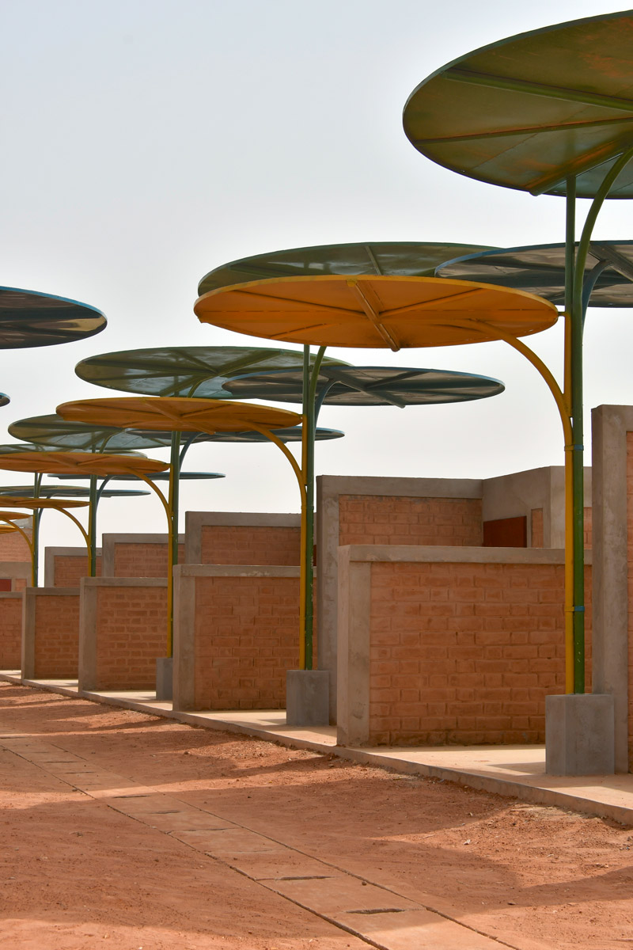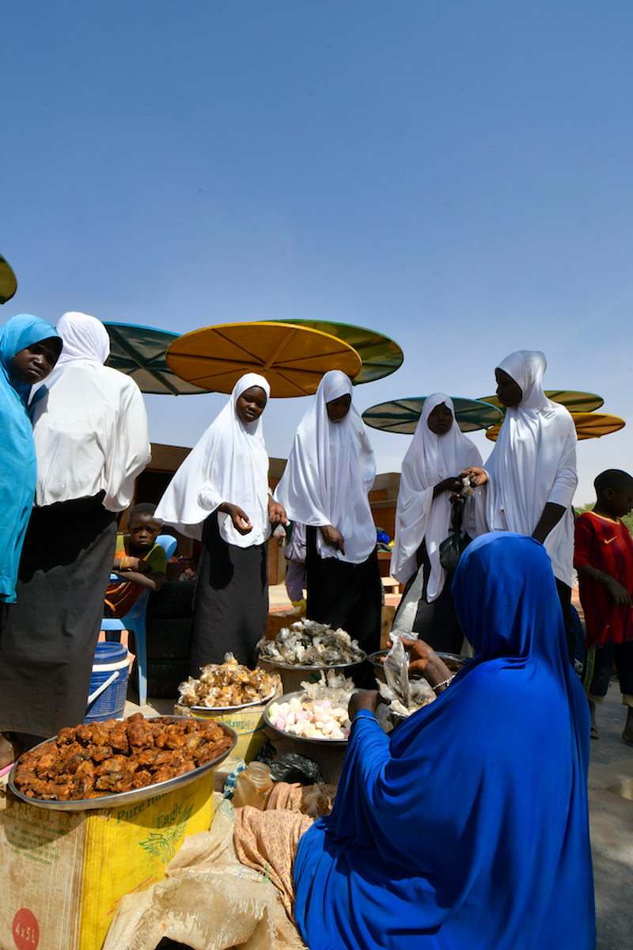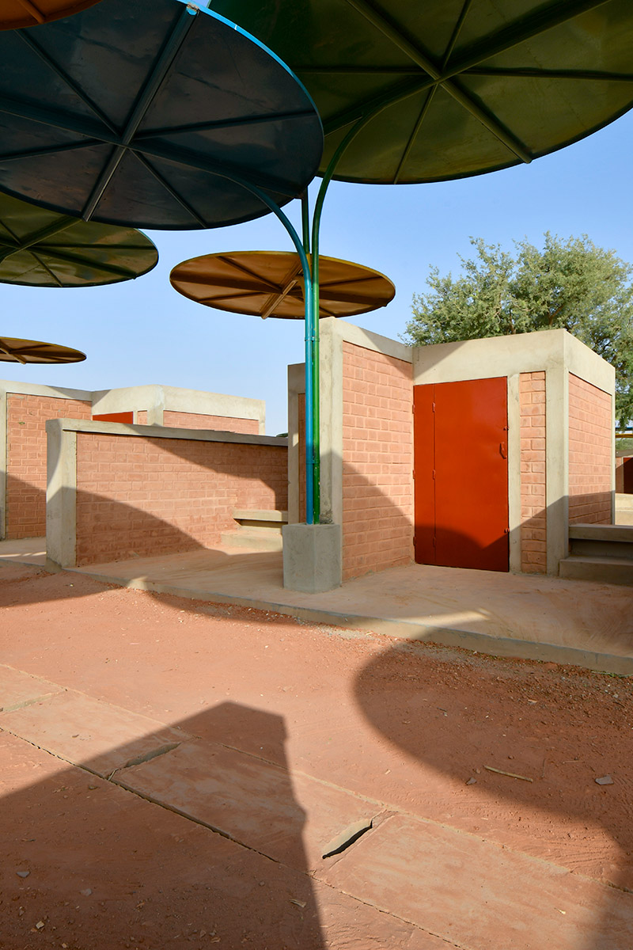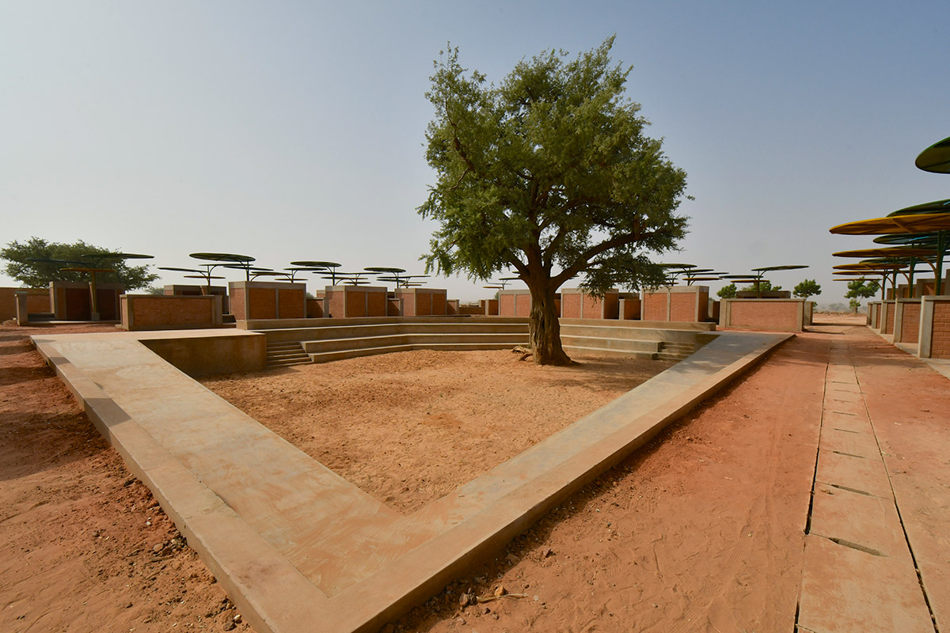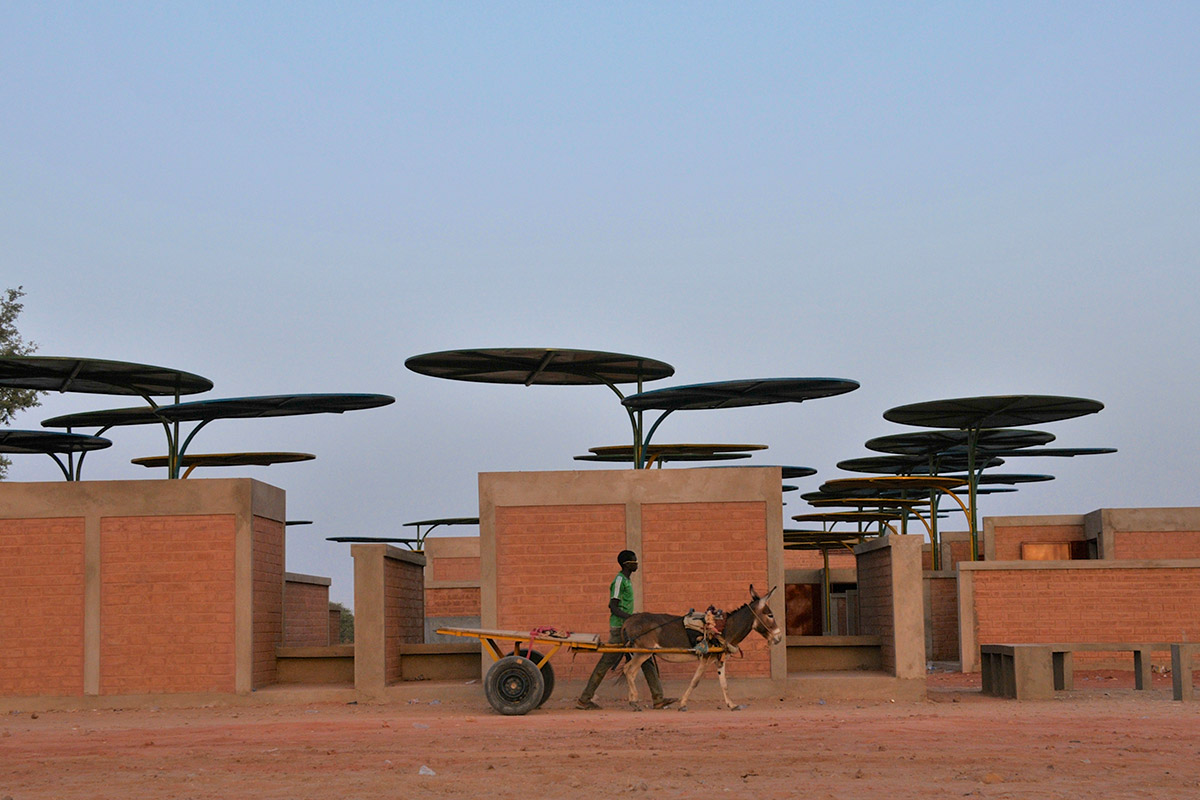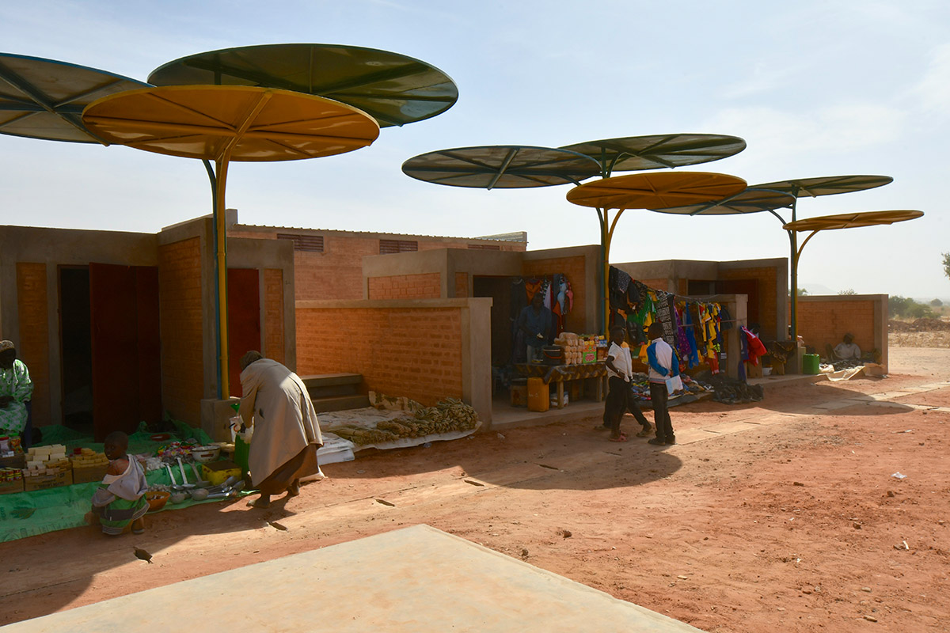19/021
atelier masōmī
Architecture Studio
Niamey
19/021
atelier masōmī
Architecture Studio
Niamey
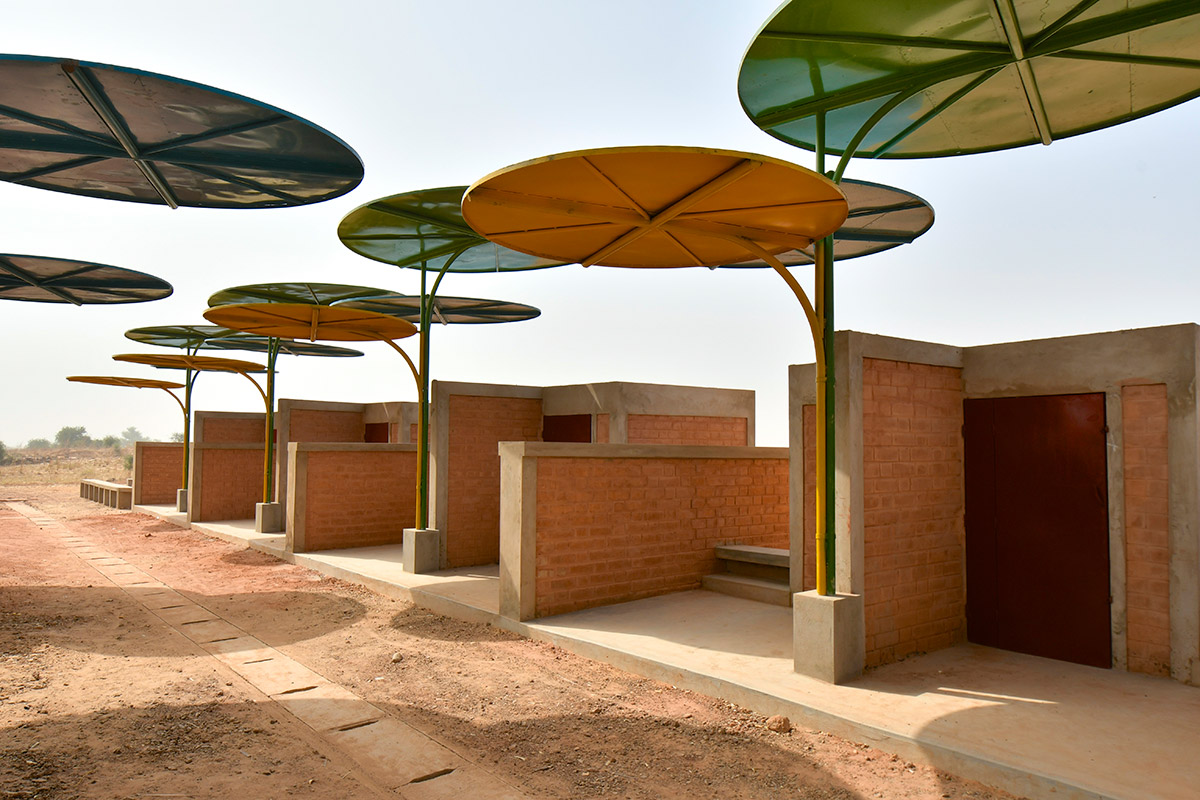
«I like that architecture provides the opportunity to be generous.»
«I like that architecture provides the opportunity to be generous.»
«I like that architecture provides the opportunity to be generous.»
«I like that architecture provides the opportunity to be generous.»
«I like that architecture provides the opportunity to be generous.»
Please introduce yourself and your office...
I am Mariam Kamara a Nigerien architect based in Niger and in the US. My focus is making architecture that respects and manifests the narrative of a place. Through my practice, I try to discover innovative ways of doing achieving that, while maintaining an intimate dialog between architecture, people, and context. I founded atelier masōmī in 2014 as and architecture and research firm headquartered in Niger. We tackle a wide variety of public, cultural, residential, commercial and urban design projects. A constant in our work is that we collaborate with local teams of engineers, masons and other craftsmen to produce simple projects that respond to the realities and aspirations we identify on the ground.
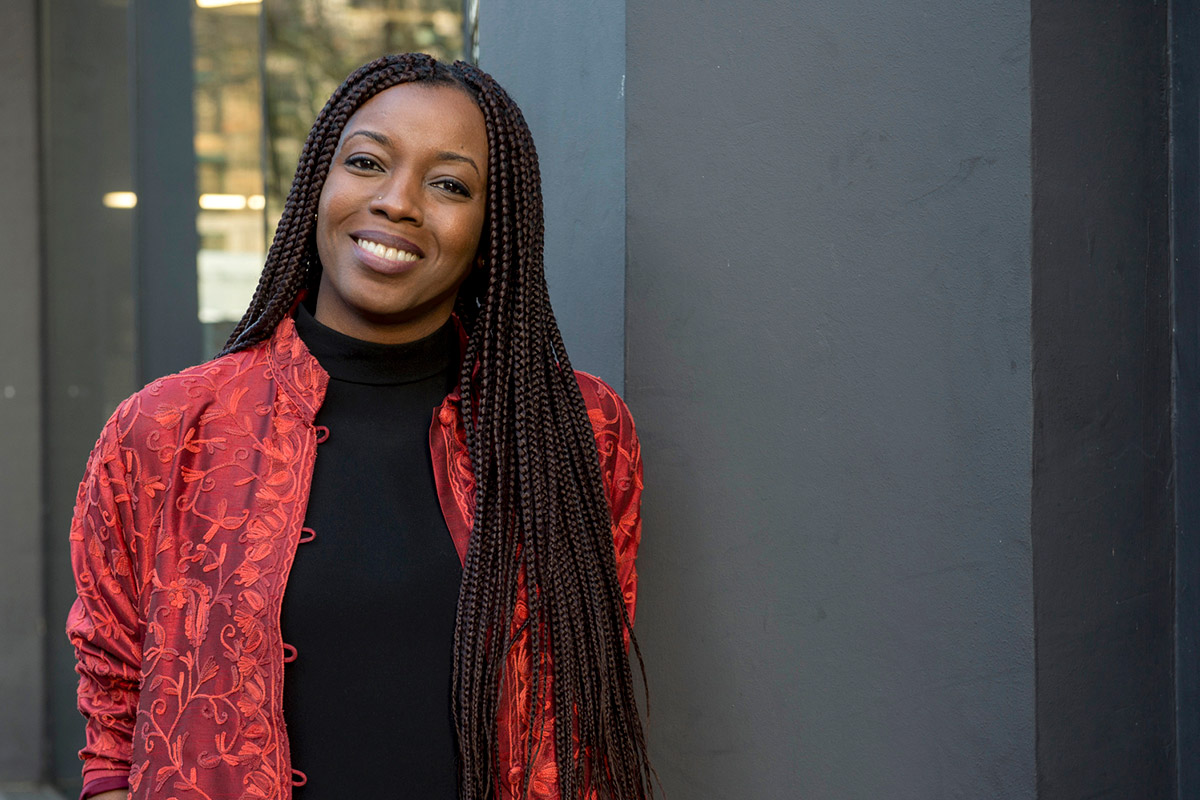
Mariam Kamara, founder of atelier masōmī
Mariam Kamara, founder of atelier masōmī
How did you find your way into the field of Architecture?
Architecture is actually my second career (I was a software developer for many years before that.) I wanted to pursue it since I was a teenager, but coming from Niger, it didn’t feel reasonable at the time to choose a creative career. I didn’t know anyone who was an architect. Later I came to view architecture as much more than a creative pursuit, but as a conduit for positive contributions in the social, economic, cultural and often even political dimensions of a place. This realization gave me the push I needed to go back to university and finally fulfill this dream.
What comes to your mind, when you think about your diploma project?
My diploma project was an architecture and urban design proposal called “Mobile Loitering” that focused on issues of gender and public space in the Muslim context of Niger. My advisors were Pr. Vikramaditiya Prakash and Elizabeth Golden at the University of Washington. The project was my first attempt at applying my architectural teaching to the context of my country. I believed that architecture could take on many challenges, not just design for design sake. Testing that out through a thesis was the perfect setting. I still use many aspects of the research and design process I developed then in my work now.
What are your experiences founding Atelier Masomi and working as a self-employed architect? Which project started your practice?
Before founding atelier masōmī, I co-founded a collective of architects called united4design. We made our first project in Niger together, a housing complex called Niamey2000. The amazing wealth of experience I was fortunate to acquire in the process served as the base for starting my own practice.
How would you characterize Niamey as location for architects? How is the context of this place influencing your work?
For an architect, while challenging, Niamey is a dream context. There is so much to do and so many types of projects to tackle in new ways. The city is rapidly developing, so there are great opportunities to explore new ideas. Because of the economic chalenges in Niger it means that we have to work with a very reduced set of materials and narrow skill sets. We have to be creative in continuously devising new ways of using those limited resources.
What does your desk/working space look like?
Too messy to be shown here! There are conceptual models, papers and books piled up. But my sketchbook is the one thing I always keep tidy.
What is the essence of architecture for you personally?
I like that architecture provides the opportunity to be generous. We can use our creativity to go beyond the brief and leave behind something of greater value than initially intended.
Your architectural mentor?
David Adjaye
How do you communicate / present Architecture?
We make a lot of models and 3D images for our conversations with clients. I have found that physical models are engaging and particularly useful in those circumstances, while we through diagrams in the mix for more general presentation.
What has to change in the Architecture Industry? How do you imagine the future?
I hope the future will be more about using architecture as a tool for a real sustainability focused more broadly on people. This automatically implies an environmentally responsible approach, but goes further by thinking about how to tackle economic, political, and social sustainability issues.
Project
Dandaji Daily market
In rural Niger, markets run on a weekly basis, allowing sellers to move from village to village all week long to offer their products. With a rapidly increasing population, the village Dandaji felt a need for a more permanent market for its own inhabitants to both procure and sell goods in a more consistant way.
The current weekly market is organized around an ancestral tree that has become the public space to be during Market Day for market-goers and sellers.
The new project stays on the same site and amplifies an experience the village inhabitants have come to count on. We sought to create an infrastructure that would be very visually appealing, that the villagers would be proud of, and that would consequently attract more commerce to the area. Ultimately, a main goal of the project is to create a space that projects a sense of confidence and aspirations for the future in the users themselves by way of a dramatic upgrade from the market’s initial wood and straw structures.
The design of the project is kept very simple, using a colorful metal canopy produced by a succession of individual shading structures. It provides solar and thermal protection to the vending spaces underneath. The result is a whimsical world that complements the colorful goods on display, while protecting patrons from the scorching sun. The market is laid out to progressively step down to the old tree, the surroundings of which are formalized to become a real public space with seating and rest spaces for all to gather around.
Walking along the shaded lanes, one experiences the simplicity of the compressed-earth brick stalls that contribute to the cooling of the space, while the alternating heights of the shading structures help the air flow throughout.
