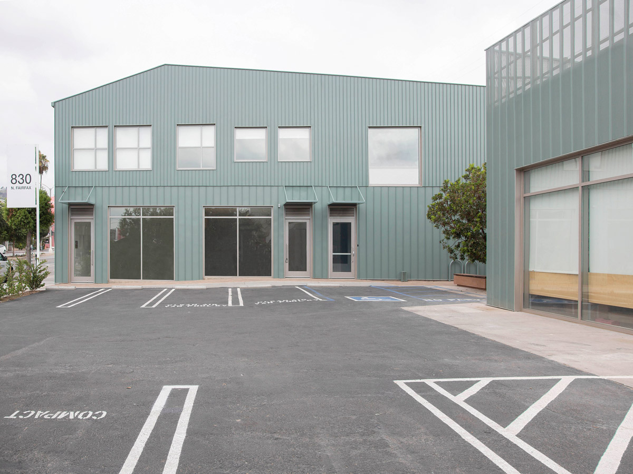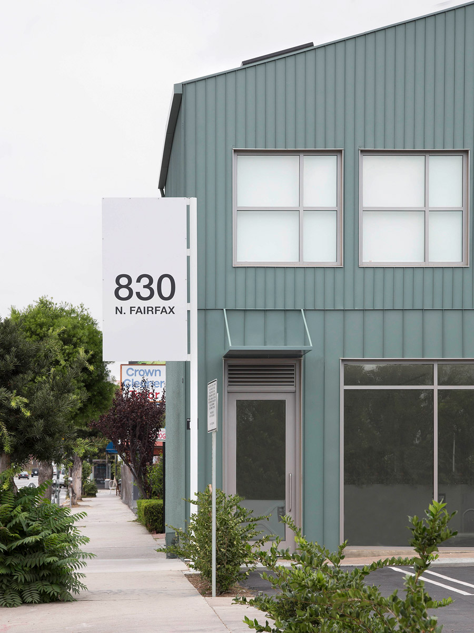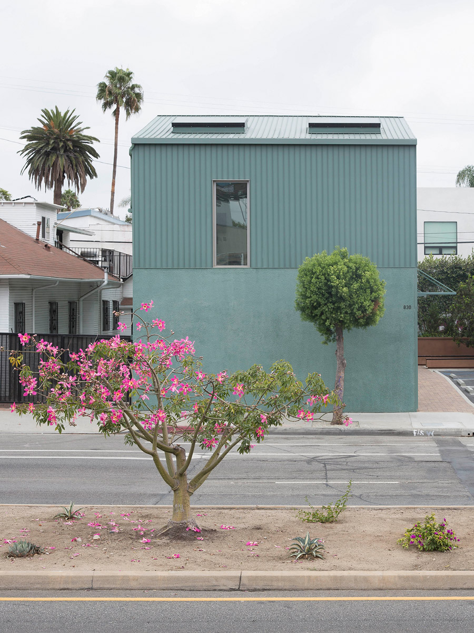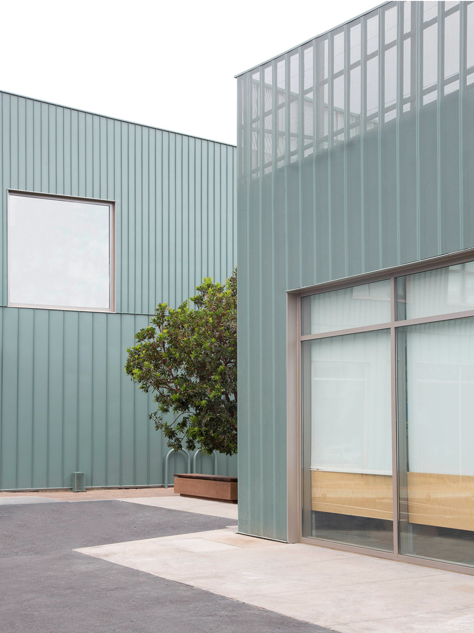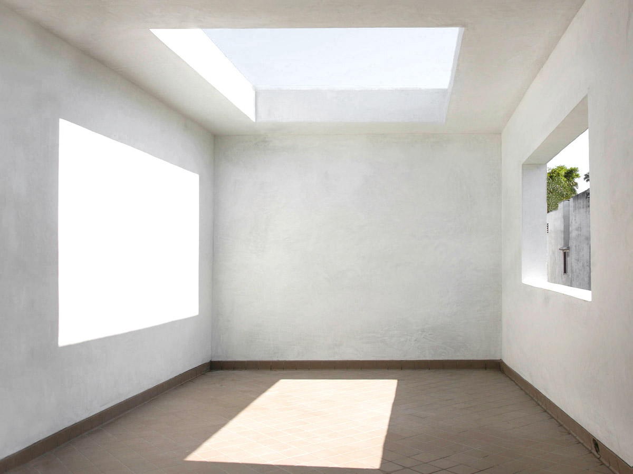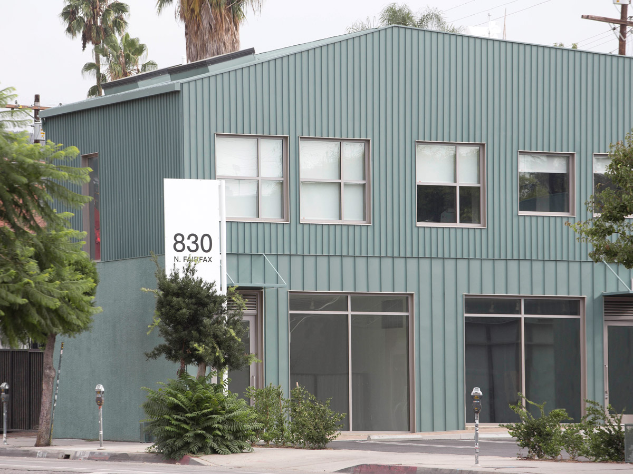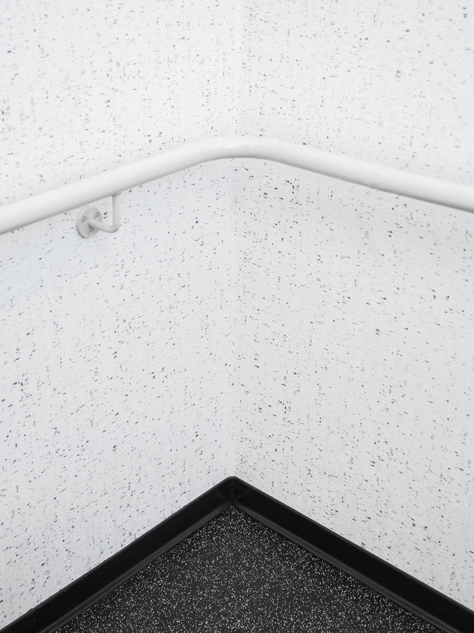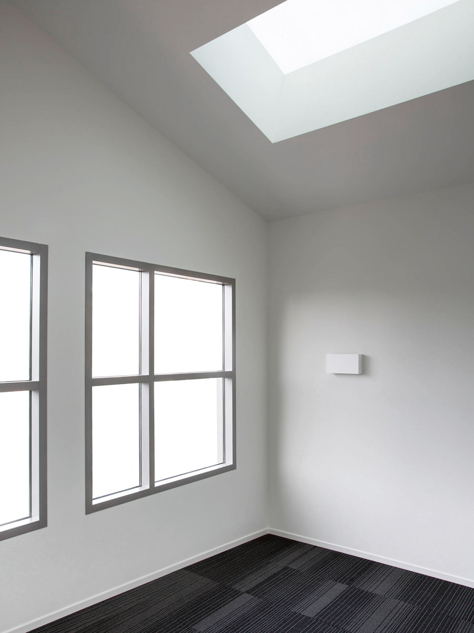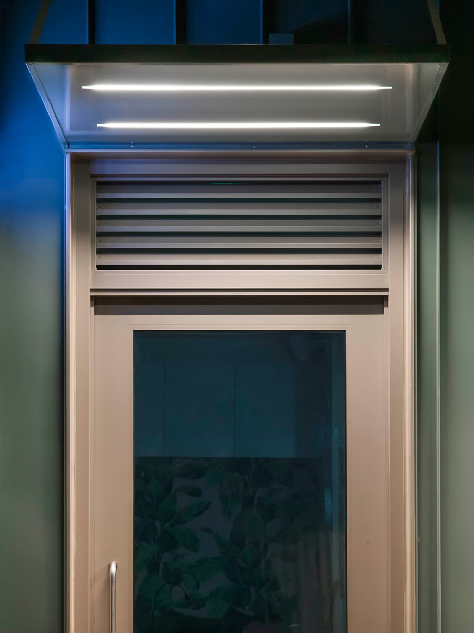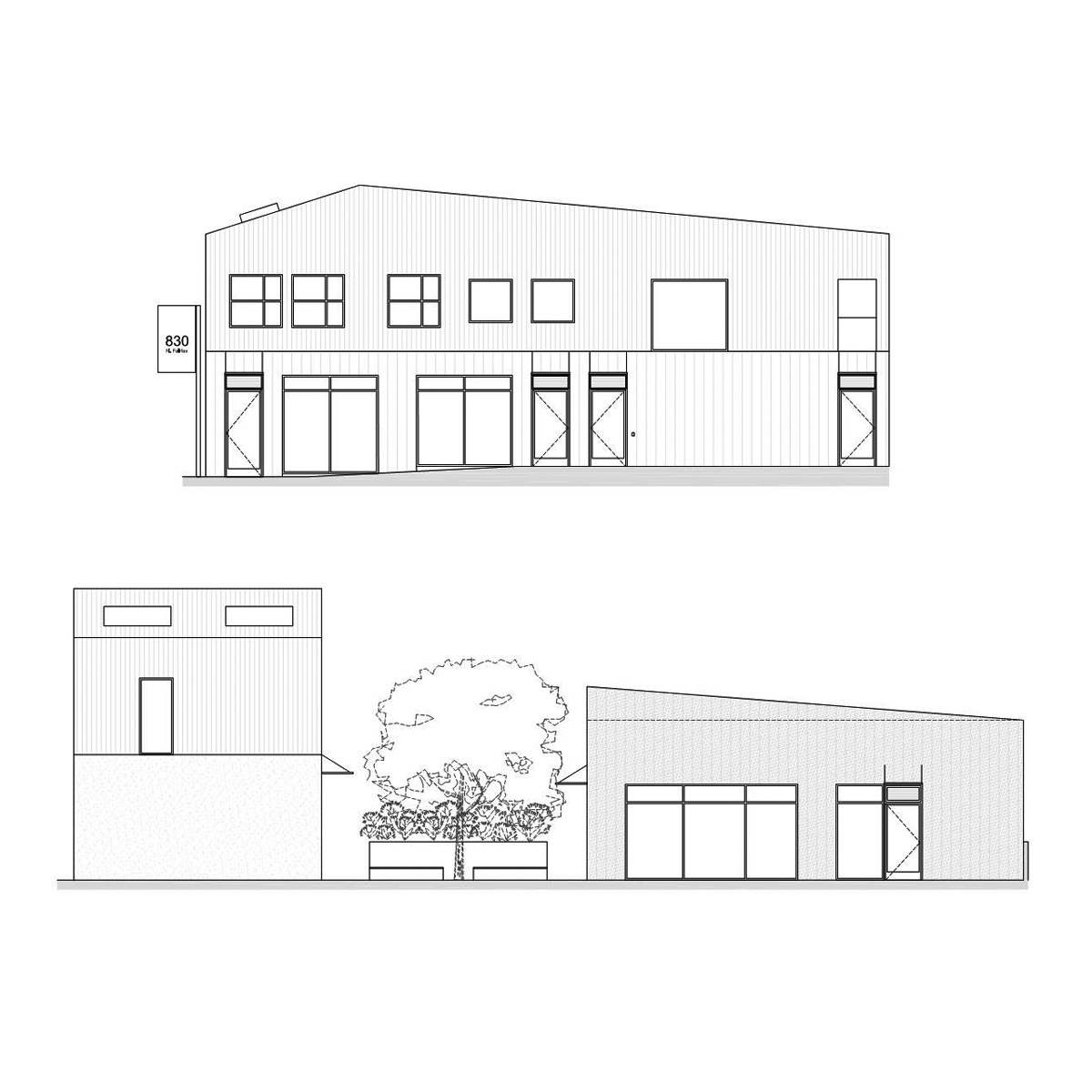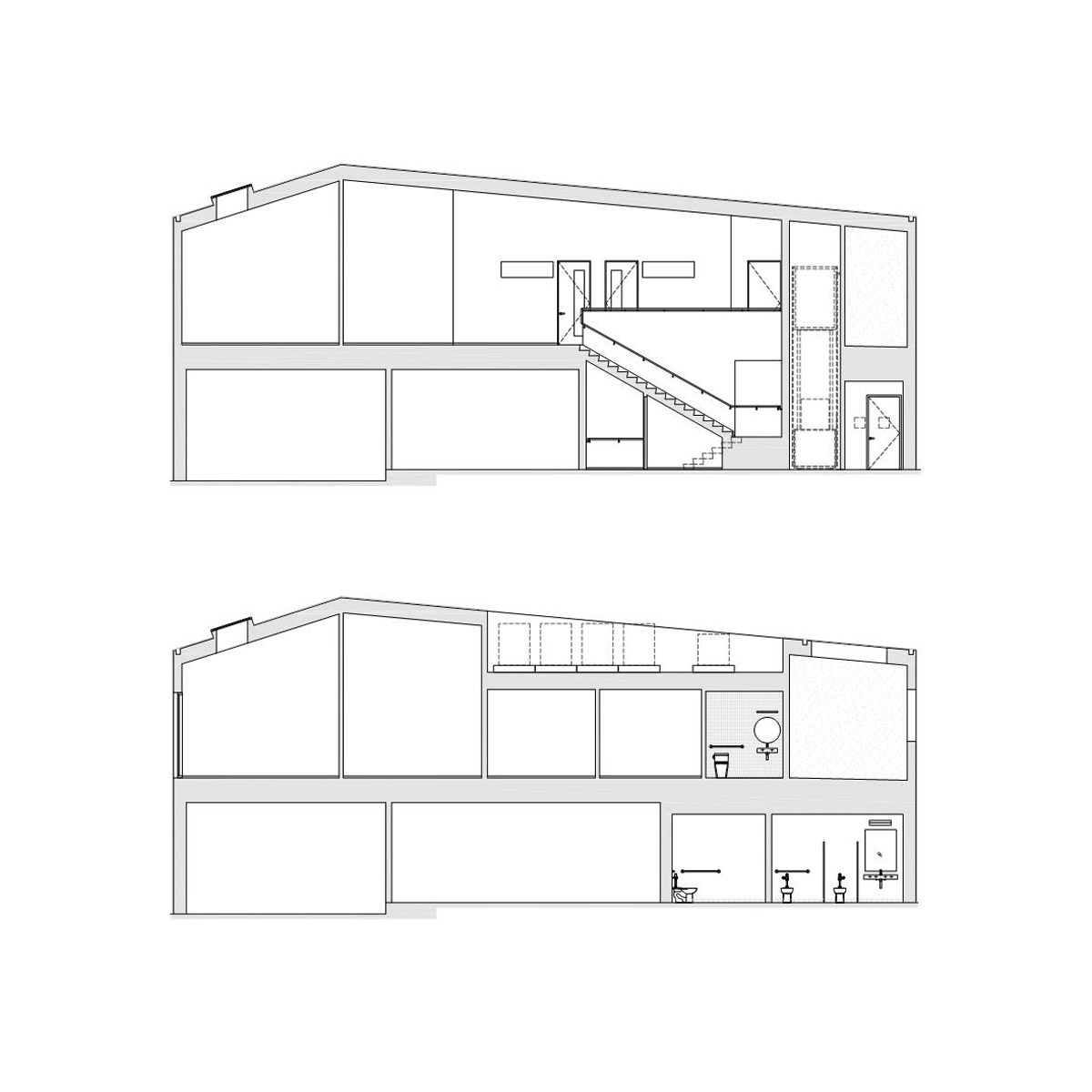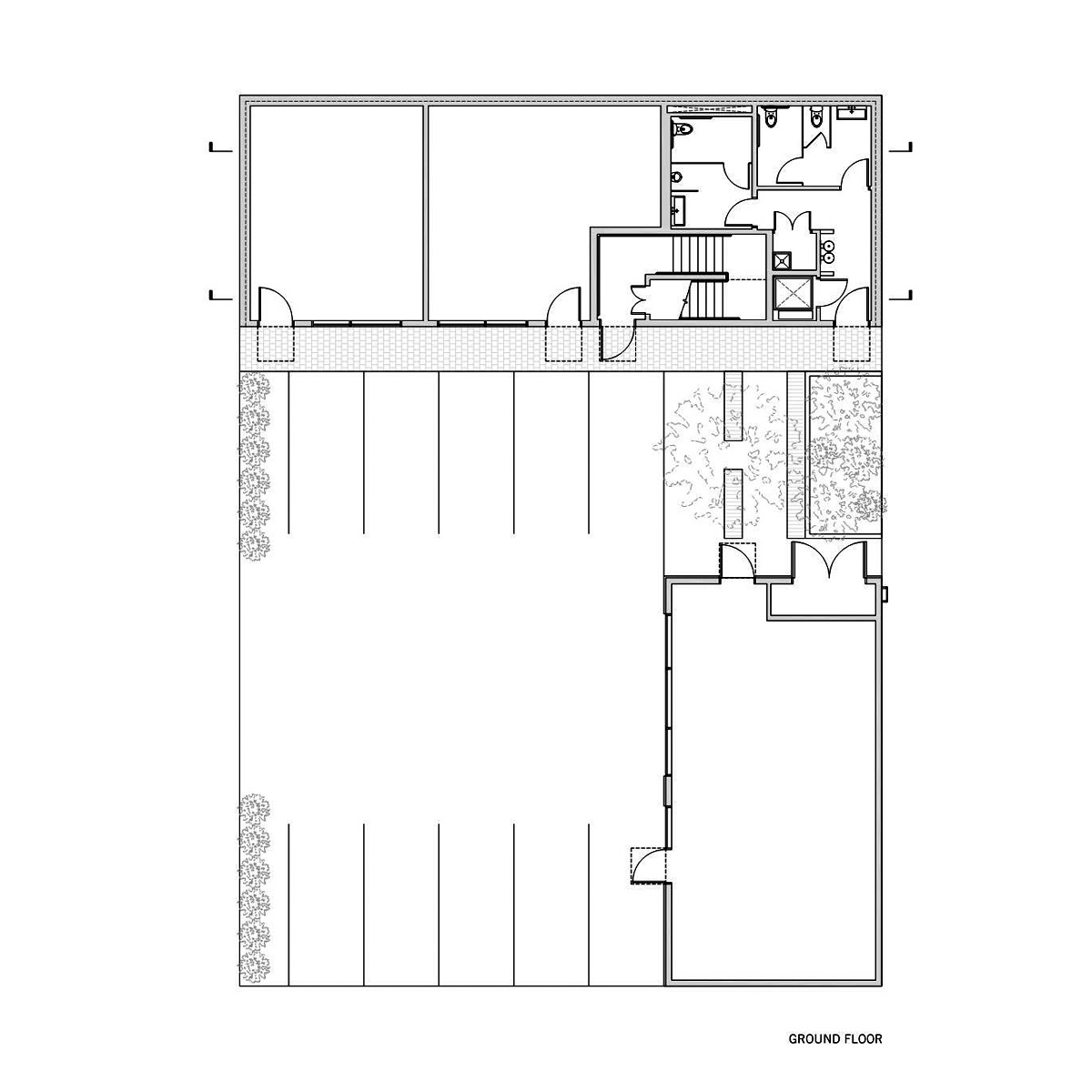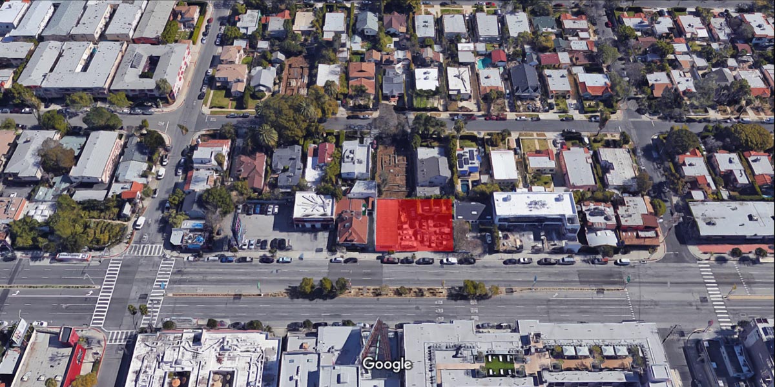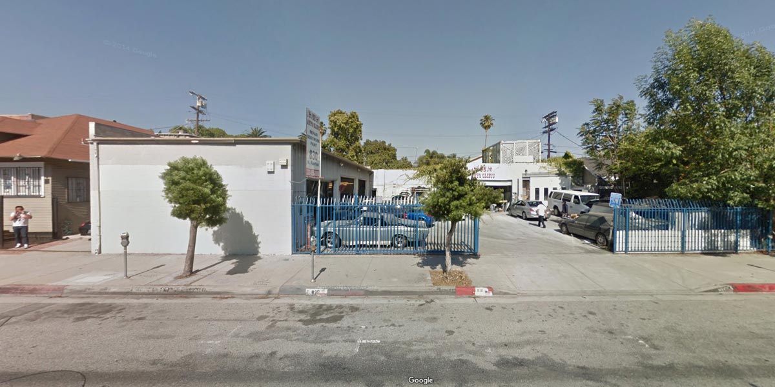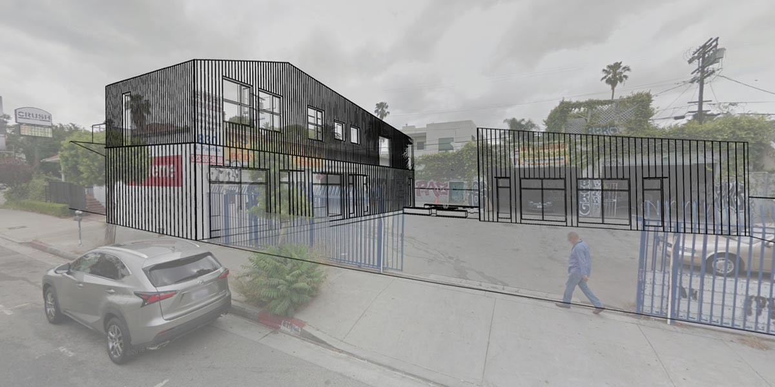18/024
Part Office
Architecture Studio
Los Angeles
18/024
Part Office
Architecture Studio
Los Angeles
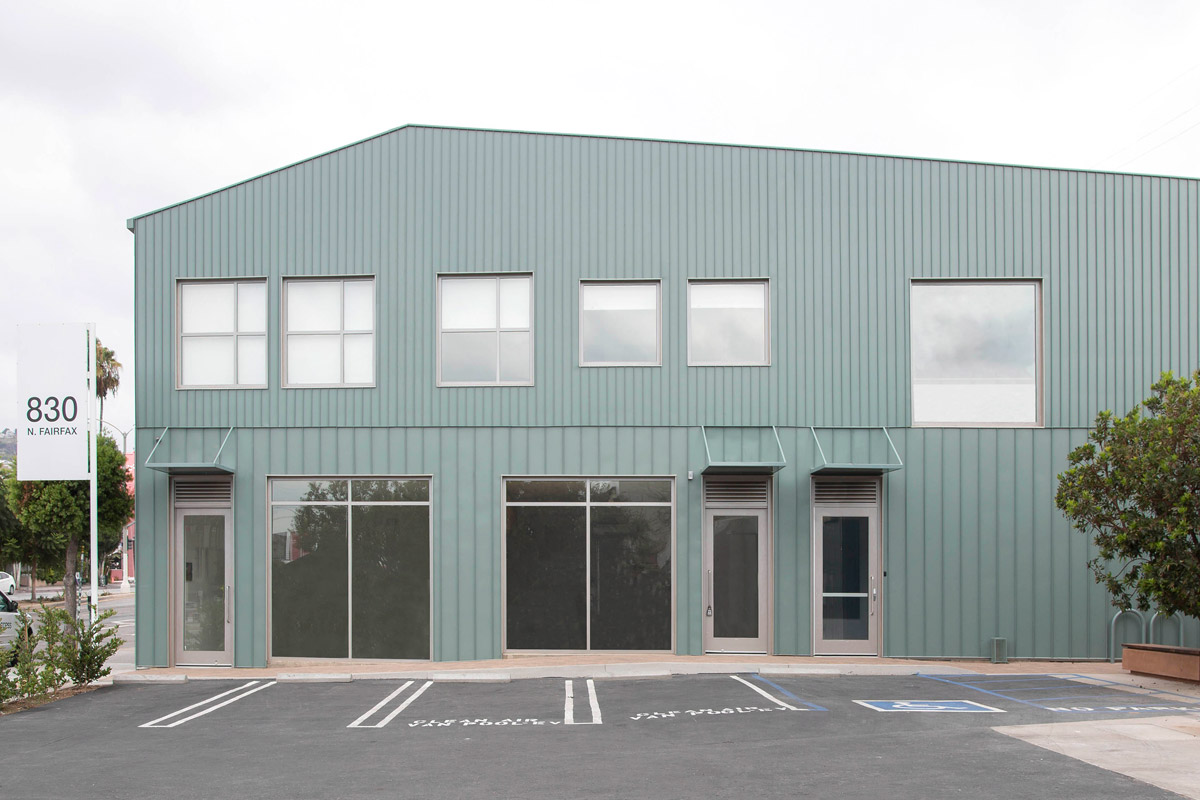
«We always try to learn and simultaneously forget what we know; to break old habits and find new methods.»
«We always try to learn and simultaneously forget what we know; to break old habits and find new methods.»
Please, introduce yourself and your office.
We are Part Office, founded in Los Angeles in 2014 by Jeff Kaplon and Kristin Korven. We focus on architecture and interior design.
How did you find your way into the field of Architecture?
Jeff: Interested with the craft, history, and landscape of where I grew up, emboldened by travels and studies around the US and abroad.
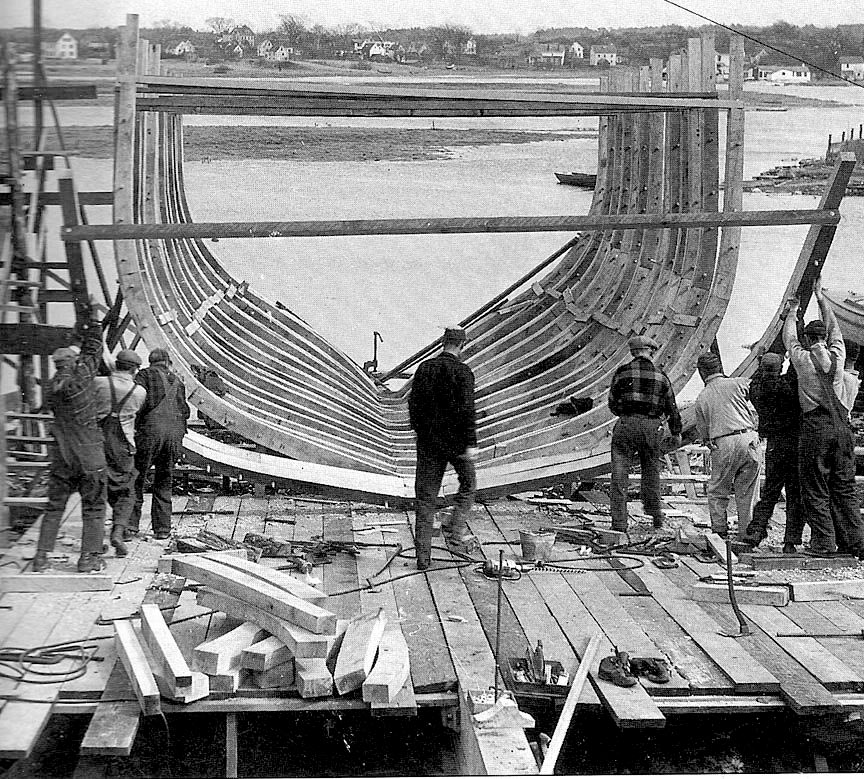
Kristin: Disjected, repulsed and inspired by the suburban high desert of California.
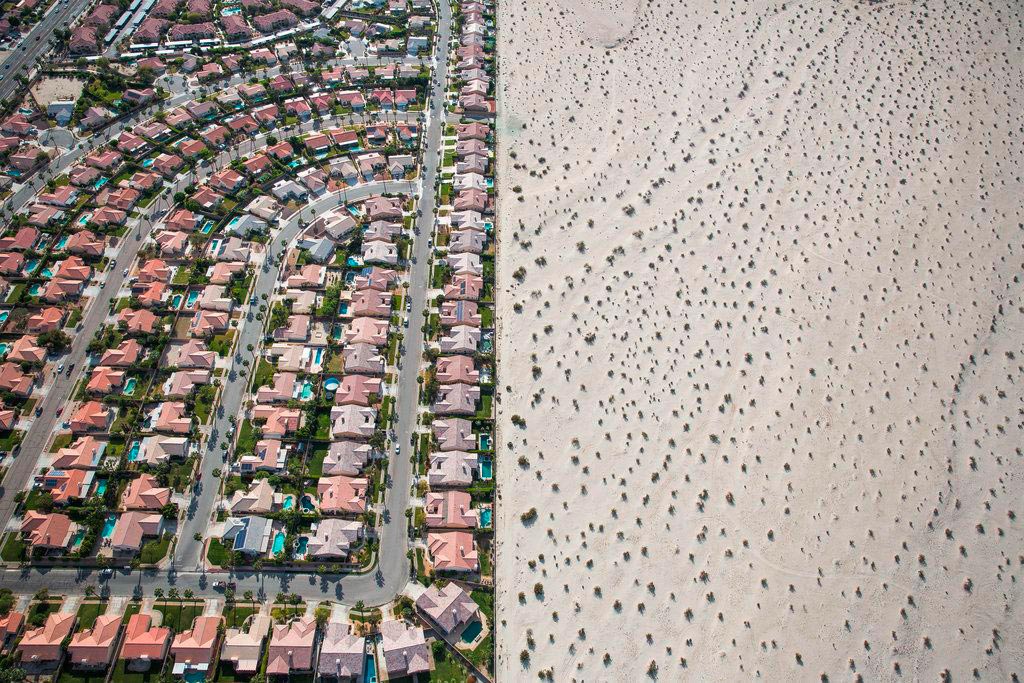
What does your desk/working space look like?
A work in progress. Always.
What does your desk/working space look like?
A work in progress. Always.
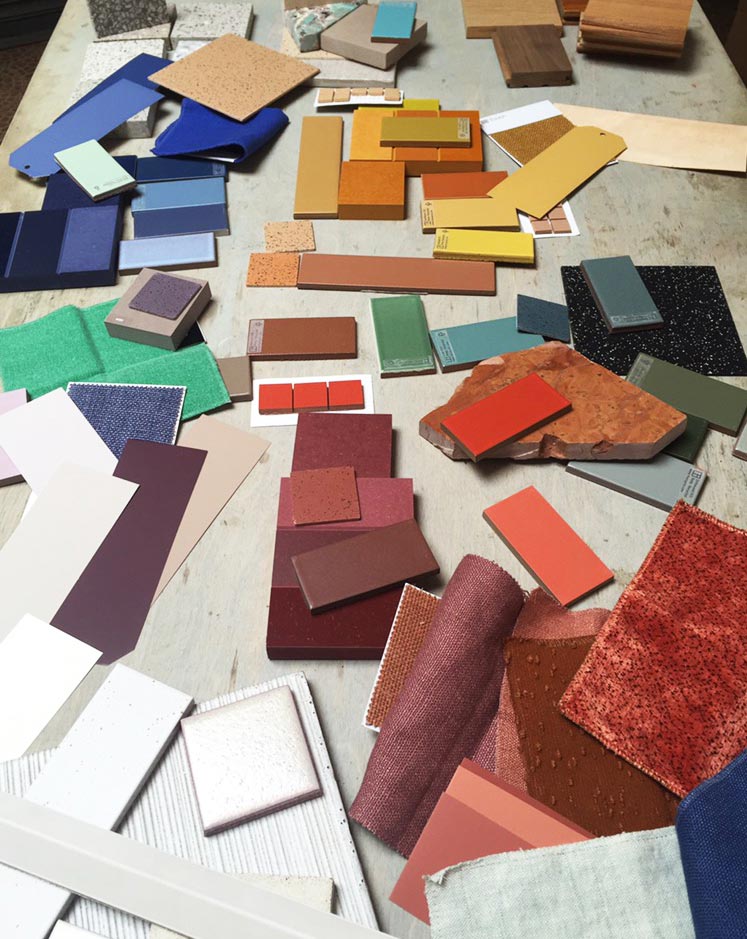
What is the essence of architecture for you personally?
We often find ourselves exploring a somewhat unassuming, humble, or even ordinary design that is informed by the context of Los Angeles, which has an ambiguous and unspecific identity. The majority of our work has been conversions and renovations, and even in the most insignificant conditions, we feel that there are important aspects that can be modified, amplified, or destroyed to reinvent a project for a new use. Parallel to this, we are typically working with simple and affordable materials, looking for new ways to detail and utilize them to reinforce our approach.
Your master of architecture?
Jeff: I also founded and curate a website named Subtilitas. My favorite buildings, books, people, architects are all in there somewhere.
The best advice you can give or the best advice you obtained?
We always try to learn and simultaneously forget what we know; to break old habits and find new methods. The same problem doesn’t always require the same solution.
A question you would like to ask other architects?
As a young firm, we definitely haven’t mastered the balance of being designers and business owners. Any tips or donations gladly accepted.
How do you choose to present and visualize architecture? What influences you?
There are two types of investigations; the sketches, models, and digital studies we use internally in our design process, and the representation we use to present to clients. It is a connection that is continuously evolving, and differs per project.

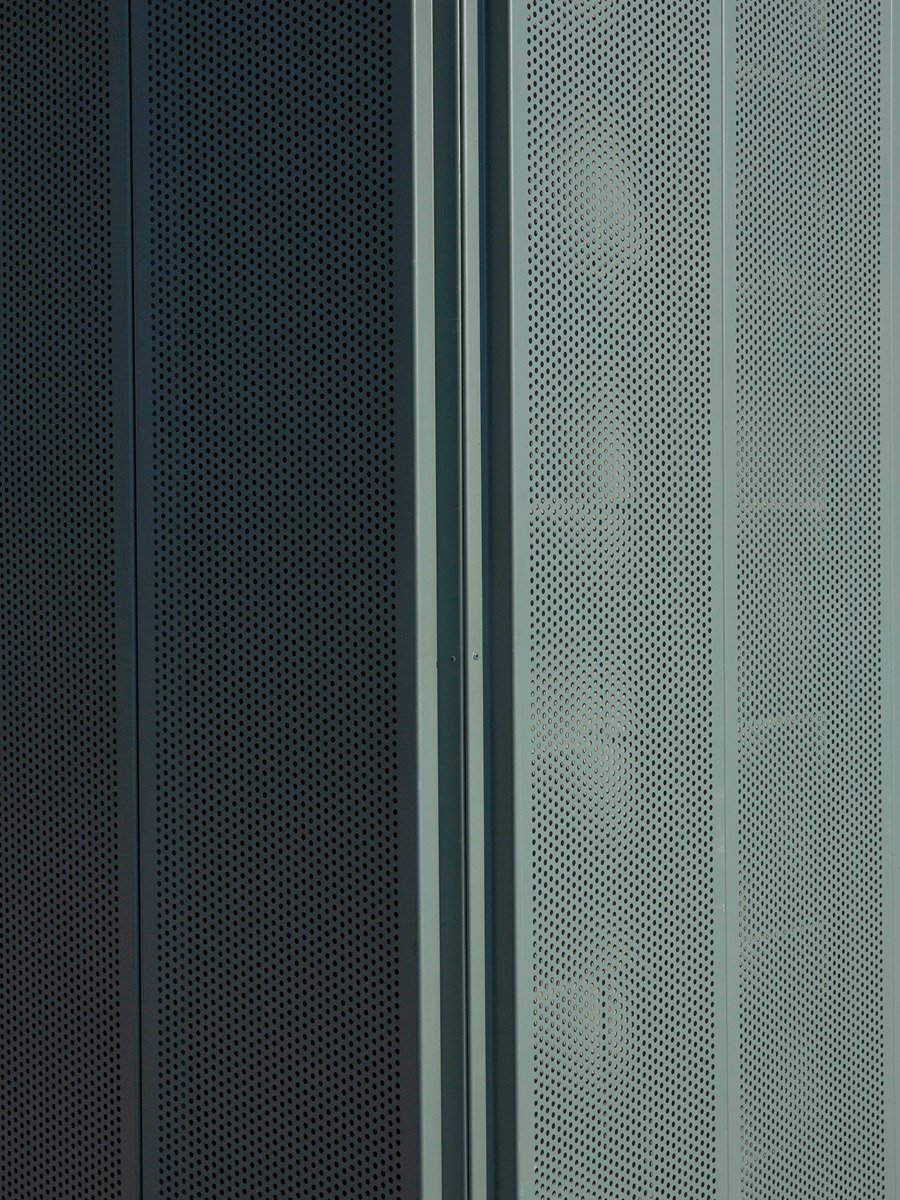
Project
Fairfax Conversion
Los Angeles
2017
The Fairfax project is the conversion and addition of a former mechanic and auto-body shop to a mixed use retail and office space.
Located in the West Hollywood/Fairfax neighborhood of Los Angeles, the site is just north of a transition from a smaller, two-lane pedestrian-friendly shopping district to a larger, four-lane driver-based thoroughfare.
The project intends to expand this commercial district by addressing the shift from pedestrian to commuter. Additionally, reconciles the variety of immediate contexts; a former industrial building with a commercial program in a relatively residential block.
The new aluminum siding is a nod to the metal paneling of the garage, but is elevated with a jade green color, monolithic application, and minimal details that avoid standard flashing profiles or exposed drainage. The two scales of siding on the larger building shift at the transition from the existing volume to the new addition, while the perforated paneling surrounding the smaller structure maintains visibility of the existing masonry building.
The sloping rooflines acknowledge the scale the adjacent bungalows, many of which now serve as creative offices. Their shape also directs attention to the rear of the site, where a new courtyard has a shared garden and seating for the tenants. The profile also conceals the mechanical equipment on the roof, maintaining the monolithic appearance.
The storefronts reference the scale and location of the previous roll-up garage doors, with windows on the second story that are more residential in intent. The upstairs tenant also has a large, covered outdoor patio with a skylight, which continues the roofline while avoiding adding additional square footage to the project, which was at regulatory maximum.
Other interior finishes were kept minimal for individual tenant build-out. A mix of high and low characterizes the palette, with graphic vinyl flooring and bleached cork walls in the central stairwell.
Project
