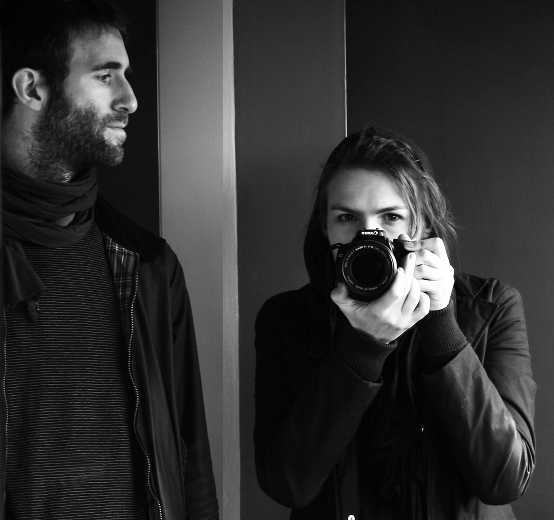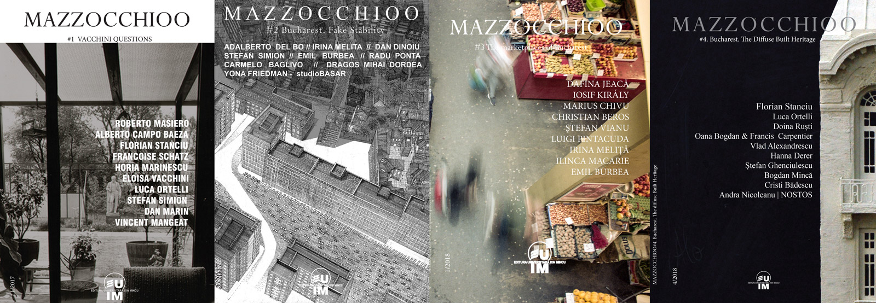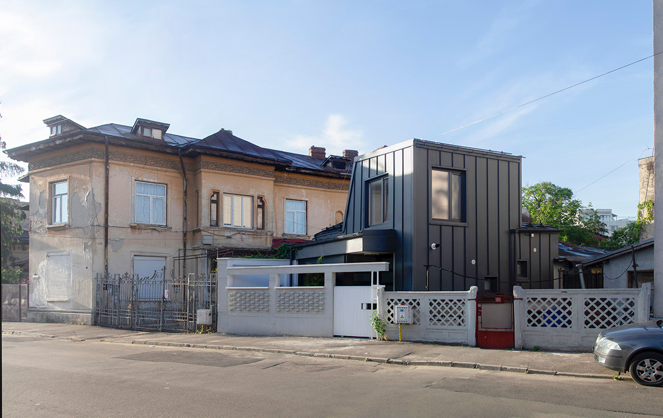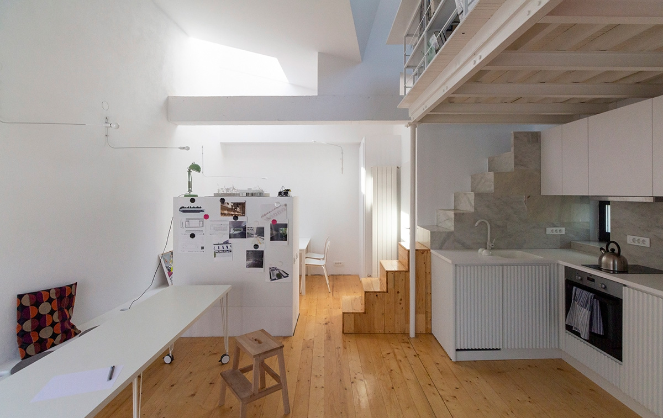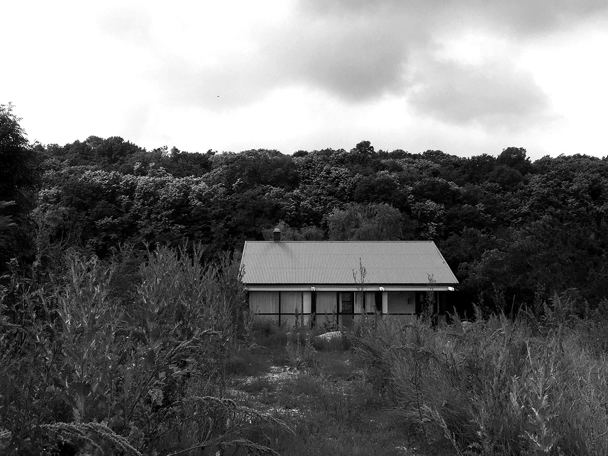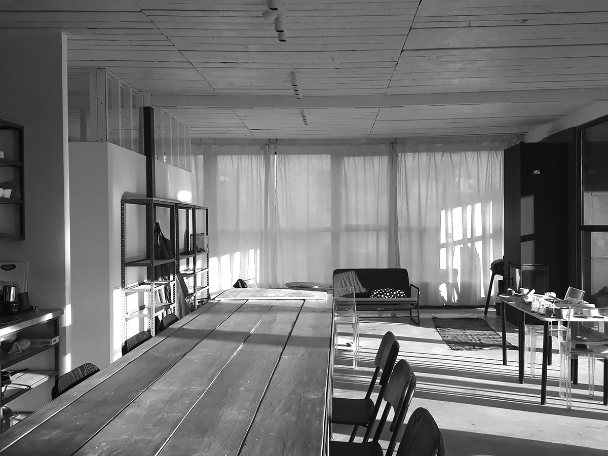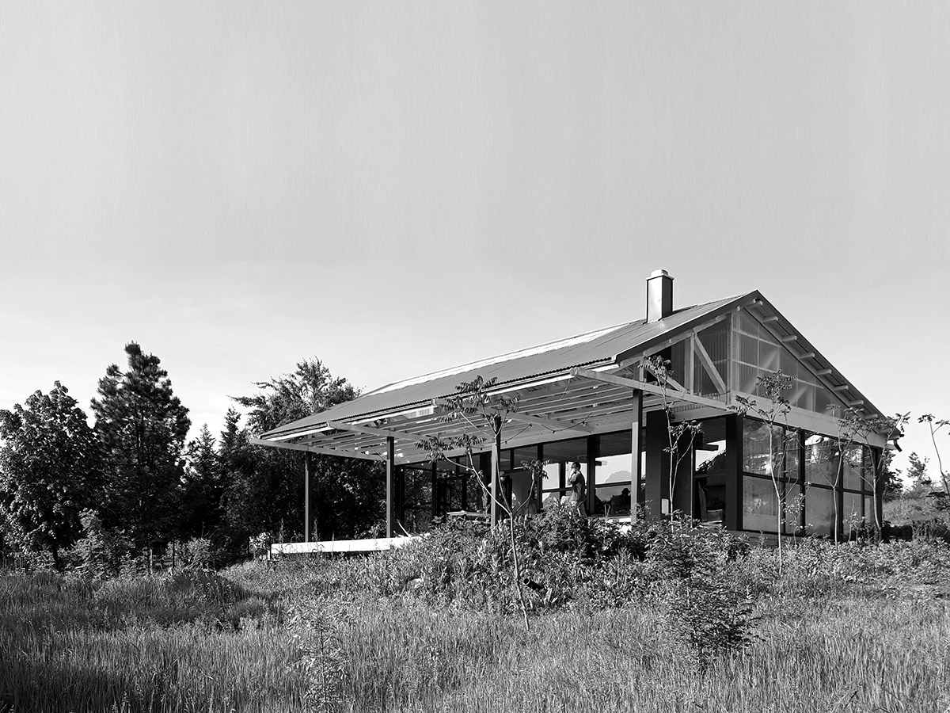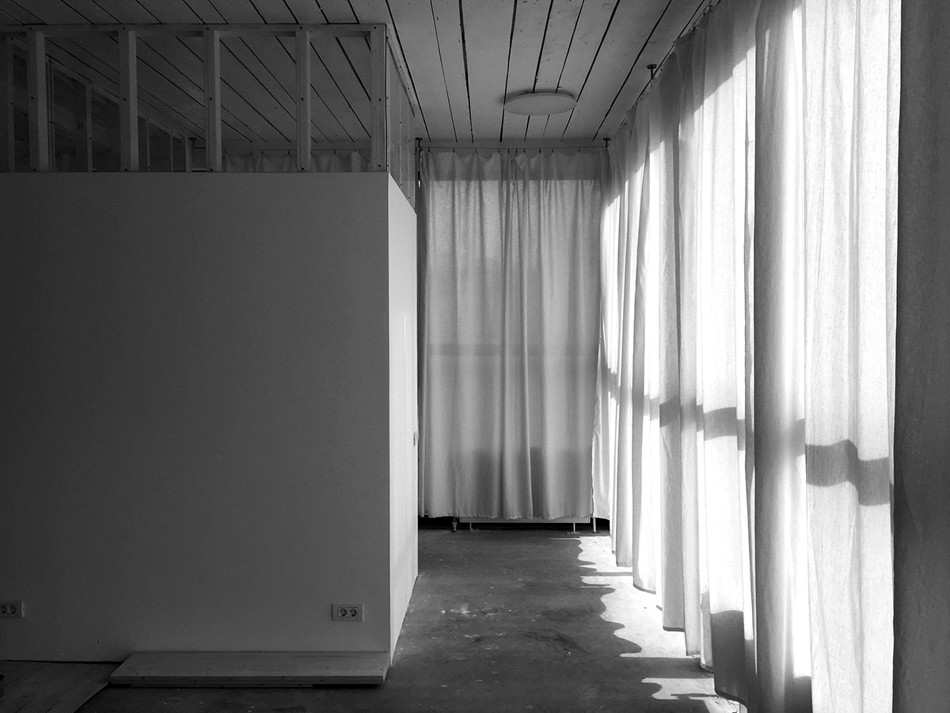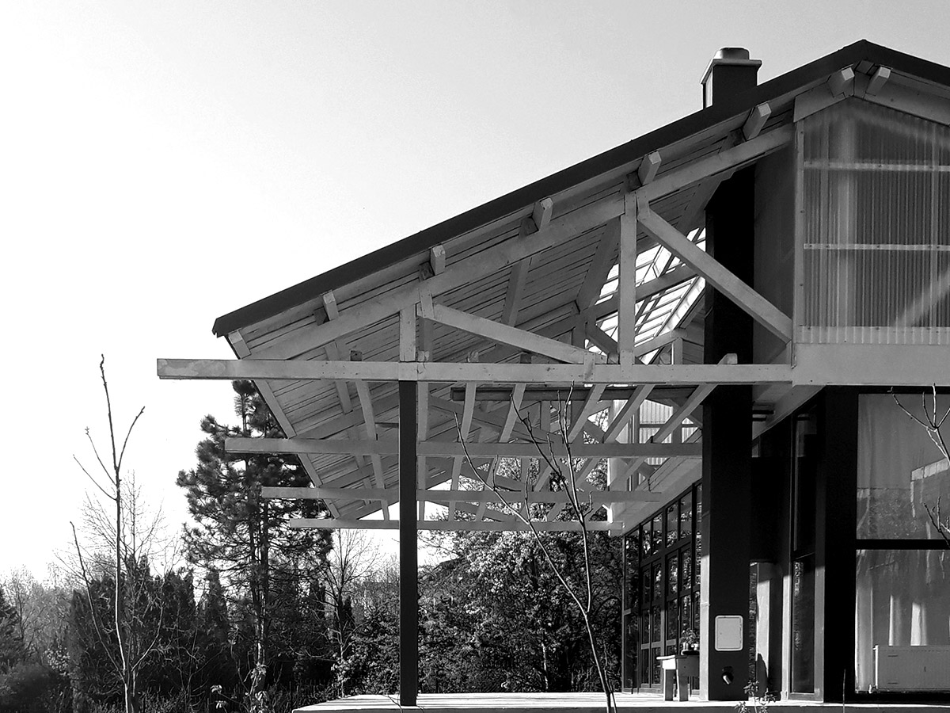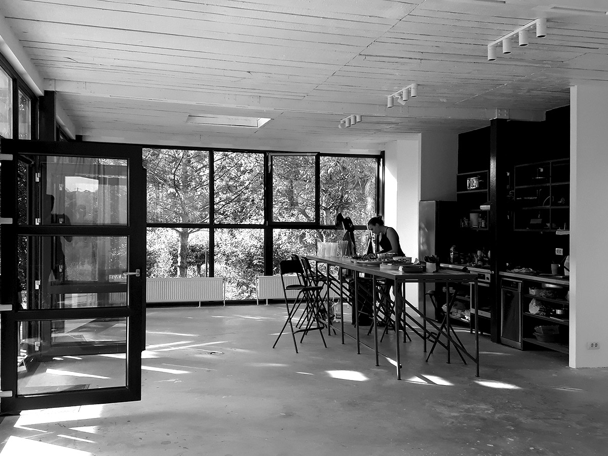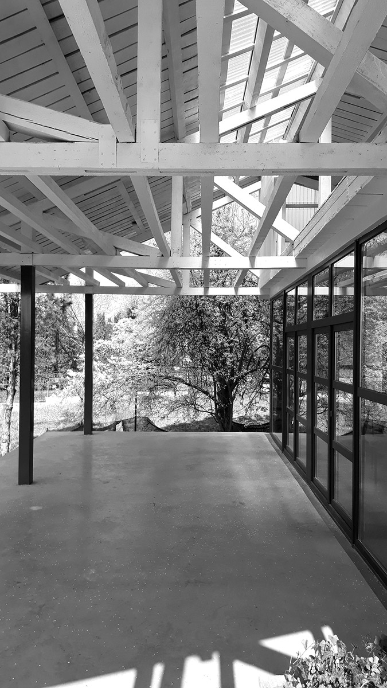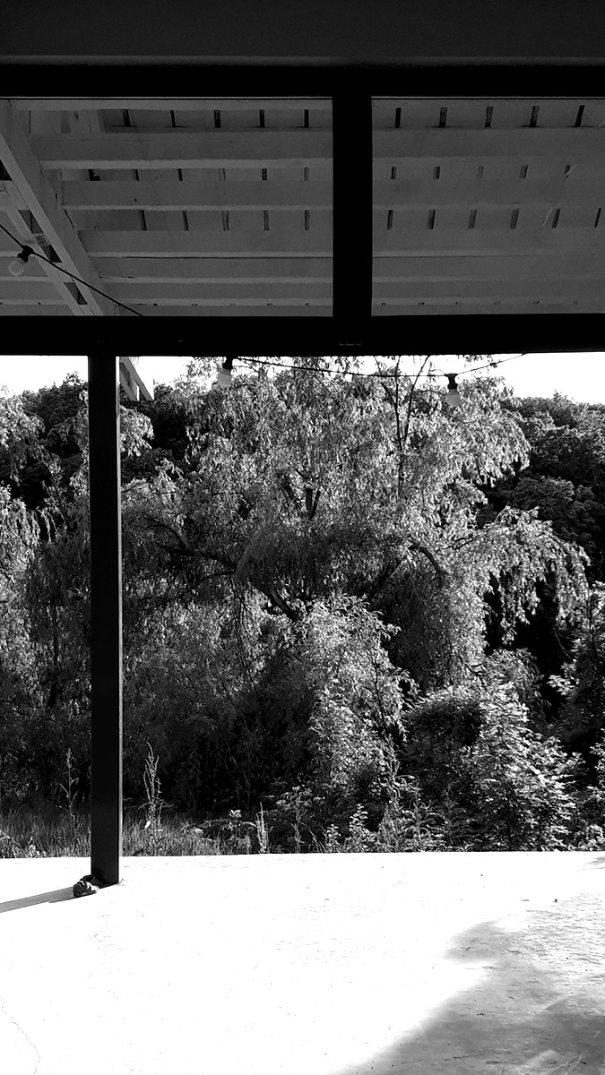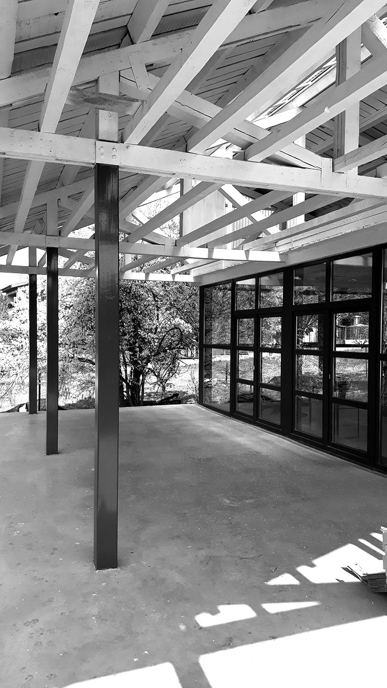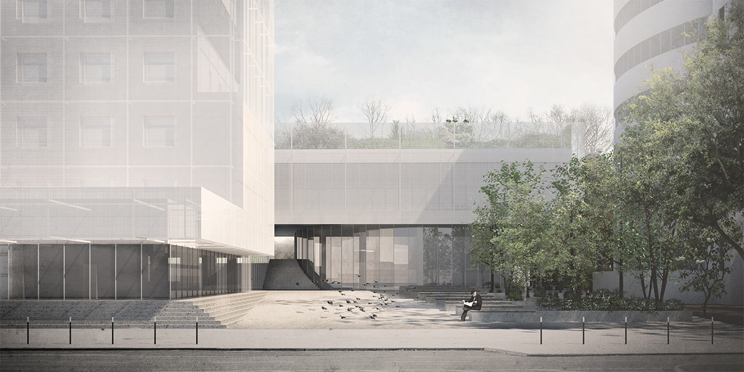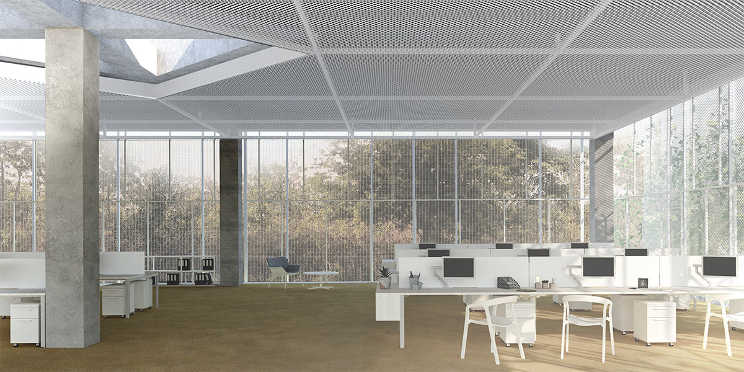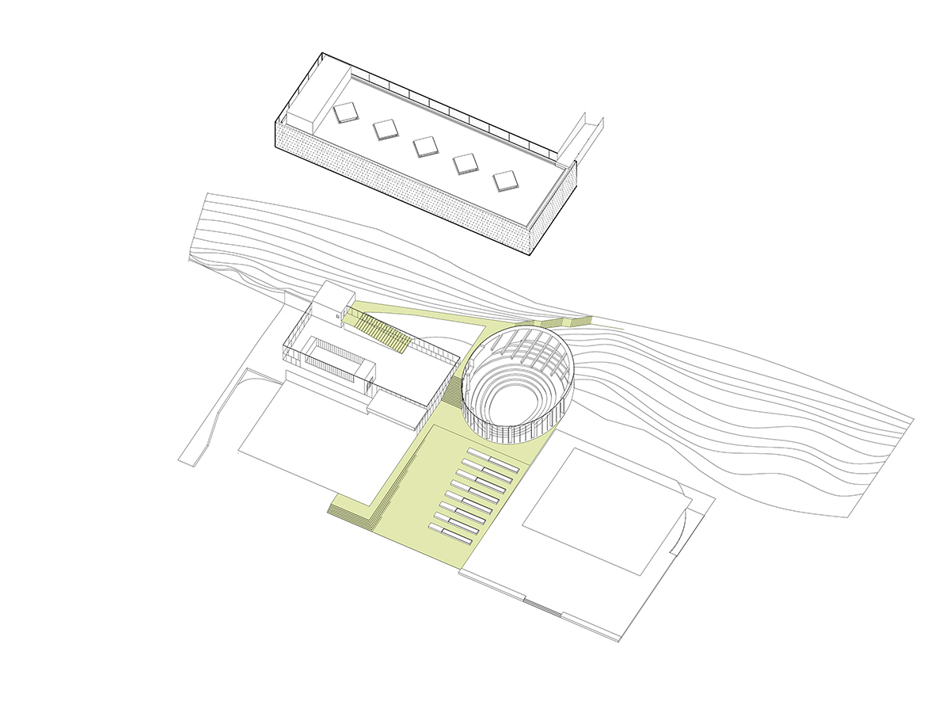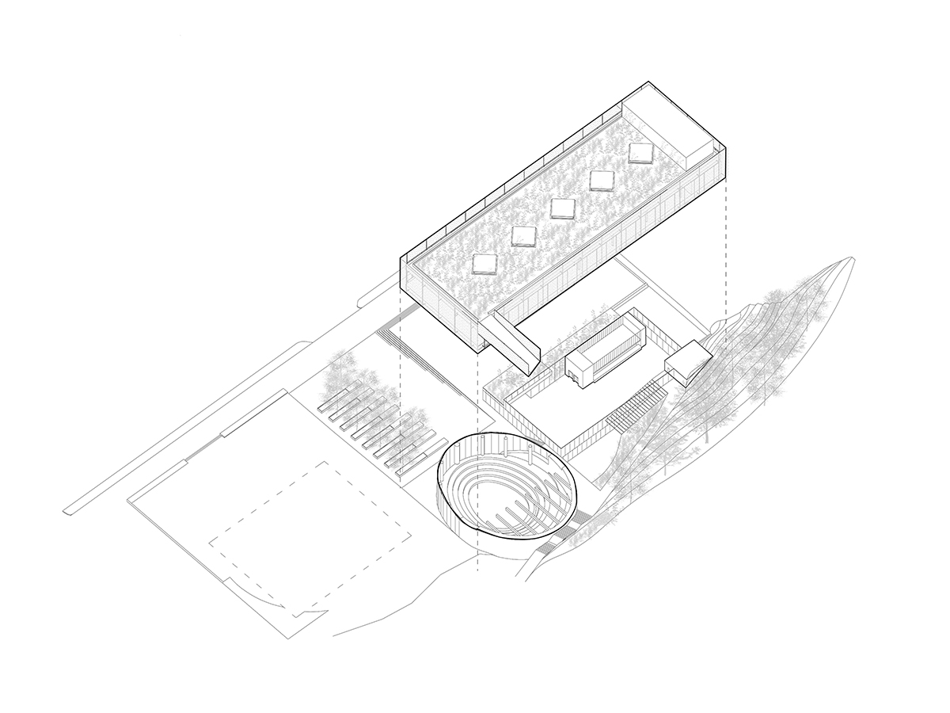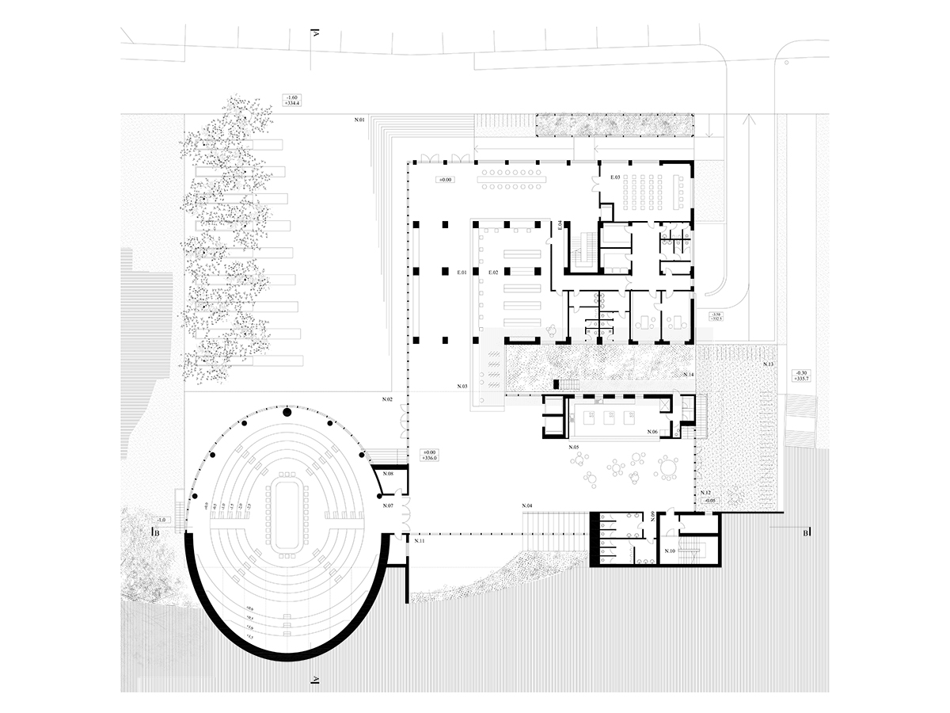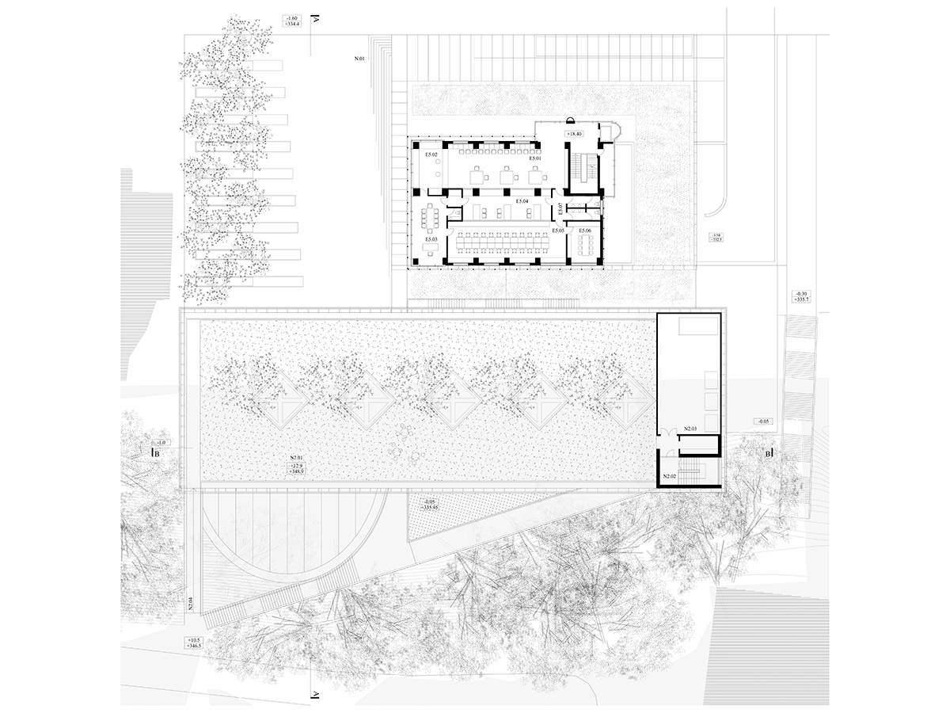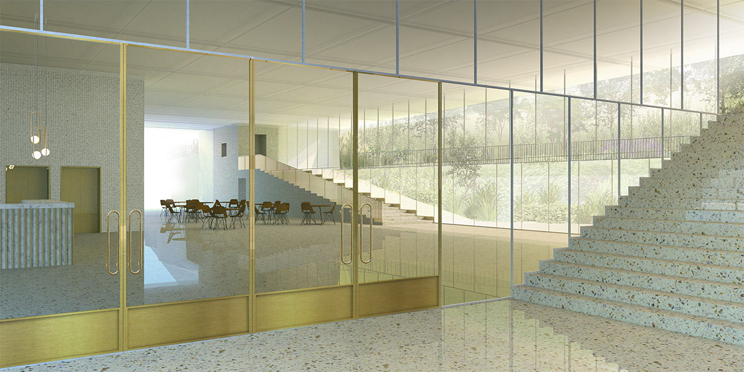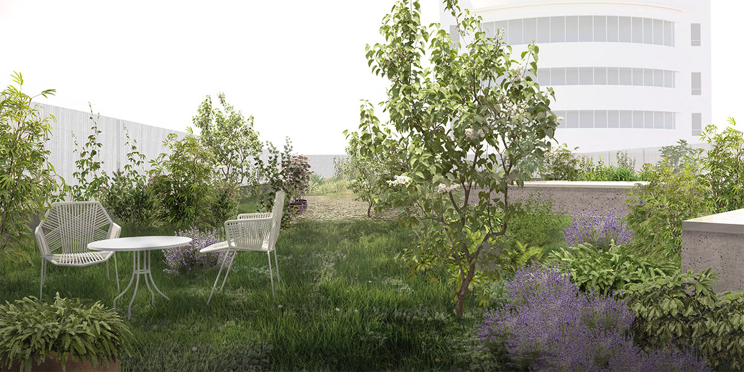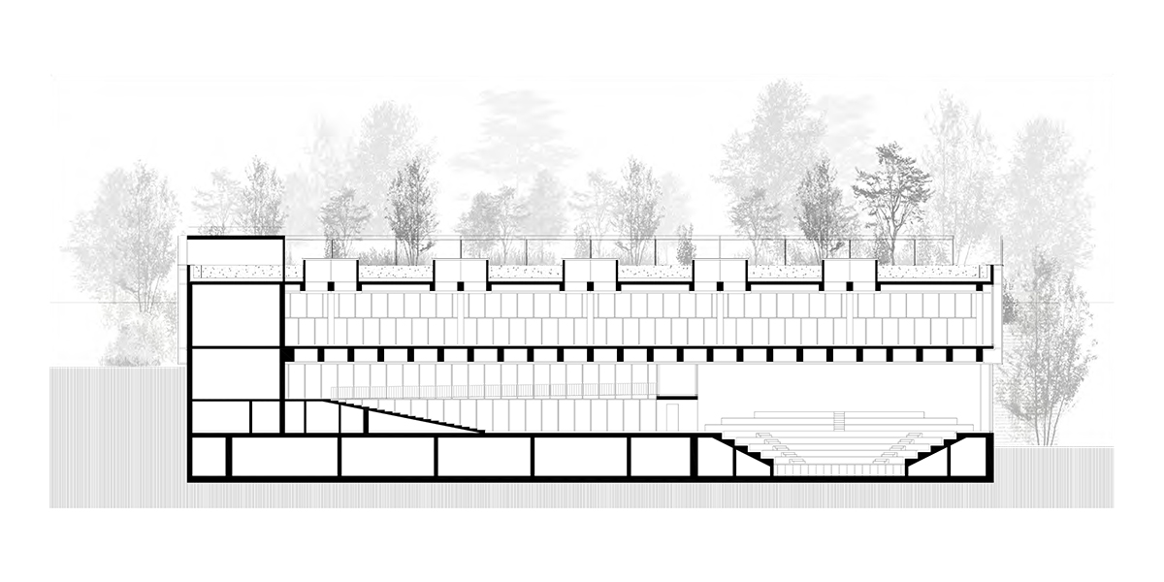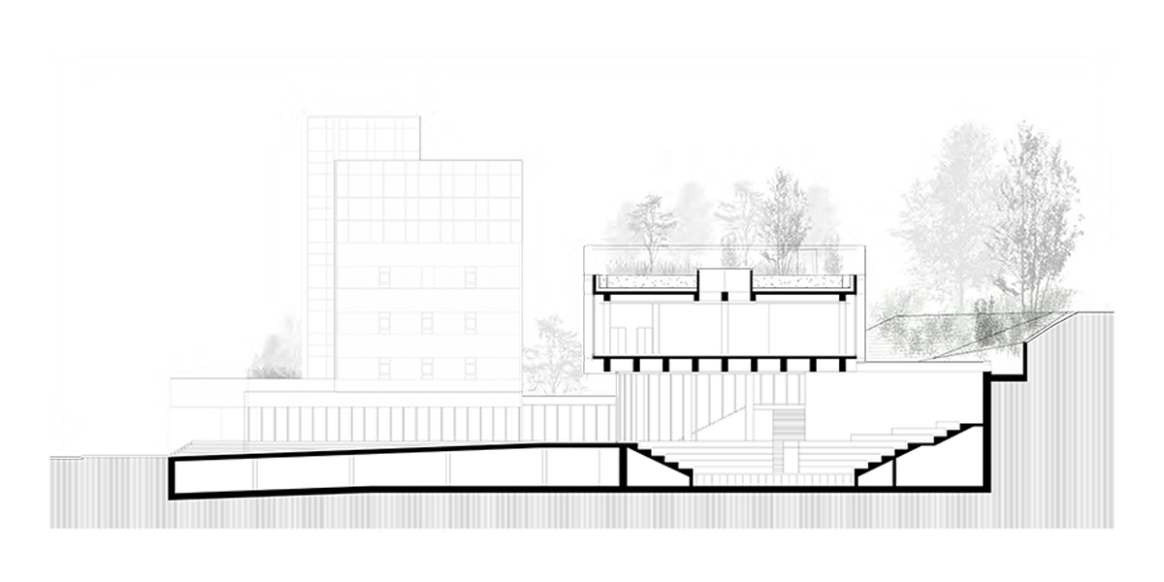19/045
Poster
Architecture Office
Bucharest
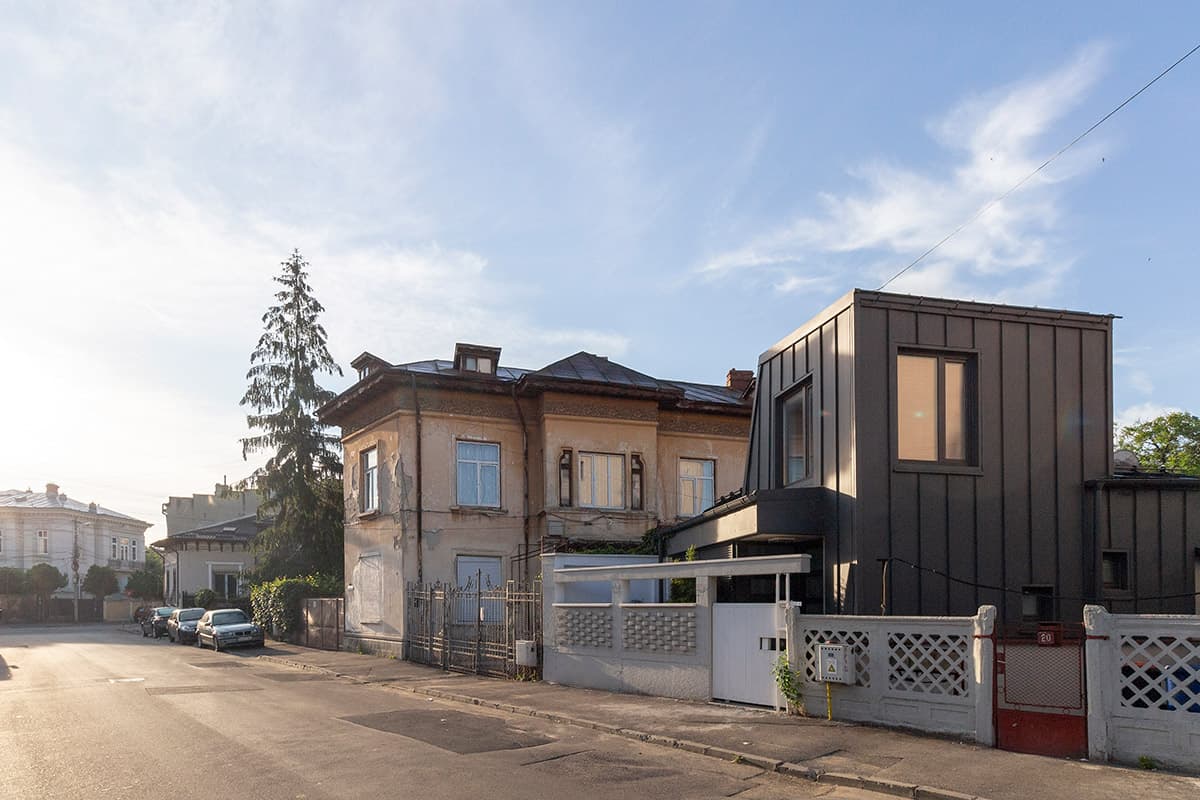
«The beauty of Bucharest resides in its unplanned free spaces.»
«The beauty of Bucharest resides in its unplanned free spaces.»
«The beauty of Bucharest resides in its unplanned free spaces.»
«The beauty of Bucharest resides in its unplanned free spaces.»
«The beauty of Bucharest resides in its unplanned free spaces.»
Please, introduce yourself and your Studio…
We are Irina Melita and Stefan Simion, founding partners of Poster. We act as practicing architects via our office: mostly residential buildings and houses; competitions are also very appealing to us as they constitute a political instrument in Romania in the fight to raise the quality of architecture in terms of public spending. Irina is also involved as vicepresident in the Chamber of Architects of Bucharest; I am leading a studio for the second and third year of study in the University of Urbanism and Architecture in Bucharest.
How did you find your way into the field of Architecture?
We both come from families of architects. We can count five architects, one constructor and a fabulous modernist painter among our foregoers.
What comes to your mind, when you think about your diploma projects?
Stefan: My diploma studied a complicated geometrical field in the heart of Bucharest in order to build a residential building. I was interested in what Mirolsav Sik defined as «altneu» – old-new architecture. Typology, structure, orientation, very discreet facades p.e. one single window frame repeated obsessively and most important for me – space – the apartment that programmatically digs up tunnels through the built mass in order to get to the light of various courtyards – the poetics of the interstice and of the particular, non-planned courtyard system of Bucharest.
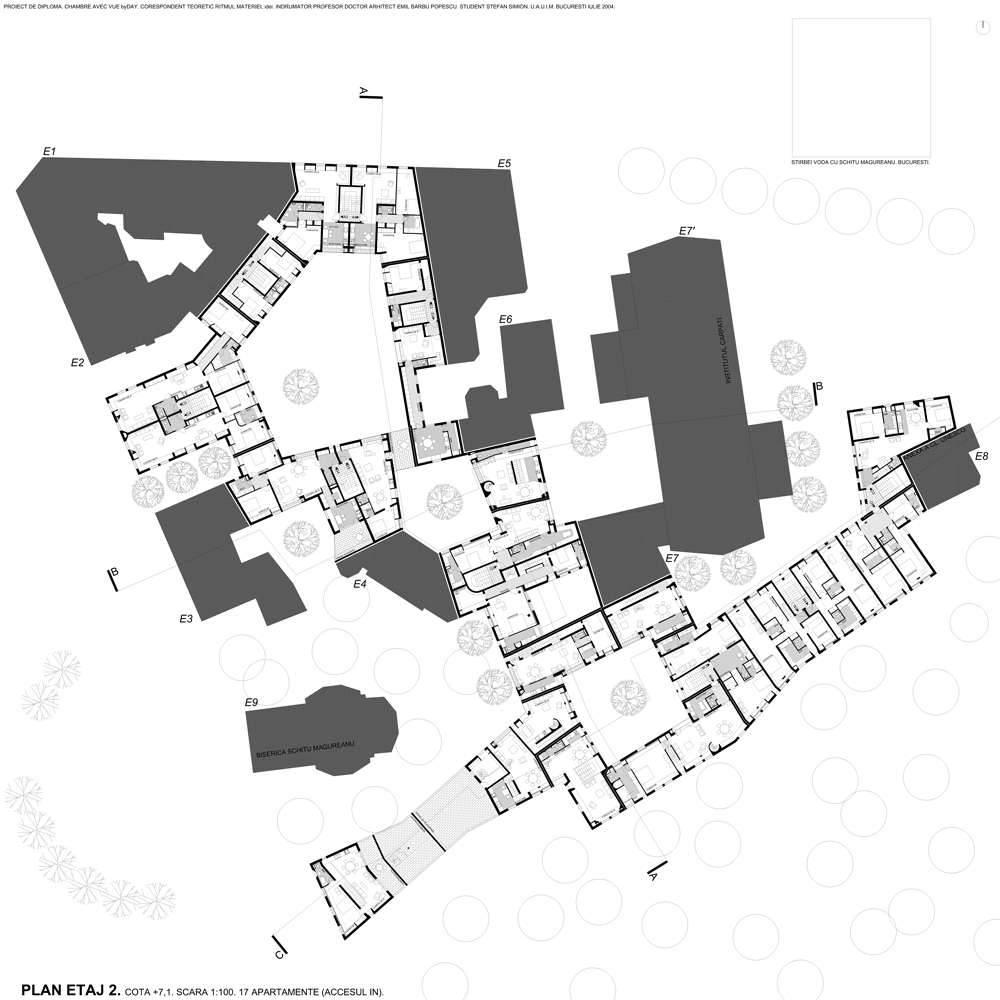
Diploma Project Stefan Simion
Diploma Project Stefan Simion
Diploma Project Stefan Simion
How would you characterize Bucharest as location for practicing architecture? How is the context of this place influencing your work?
The beauty of Bucharest resides in its unplanned free spaces: very long and narrow courtyards, churches visible from the other streets, houses that orient their frontality towards unexpected parts of the courtyards, not towards the street; houses that have grown organically, by room addition, etc.; above all that a modernist layer of the urban has been built in a few rounds during the 19th and 20th century. Ordering objects, such as Athenaeum, the Royal Palace, the national Bank, etc, display symmetry and order and infuse the city with elegance and representation. And then, the Ceausescu layer has brutally overlapped a new ideological order.
We have studied it at school and then published it in our architectural magazine Mazzocchioo, defining this state of being as fake stability: a strange cohabitation that paradoxically opens up fantasy in terms of urban unplanned uses. Actually, you can find here more research on Bucharest we have conducted within our academic think tank:
Bucharest’s influence on the new architectural objects is obvious: you must work with all these accidents, particularities, acknowledge the very special beauty of an unexpected city. And then, you have to use the land, no matter of its atypical form.
Things to do, see and taste in Bucharest?
See: Pallady museum
Invest: In antiques from Circa 1703-3071
Eat: At J’ai Bistrot
What does your desk/working space look like?
For you personally, what is the essence of architecture?
Space – understood as the logical conclusion of the coming together of orientation, structure, material, light, and then there’s ... the budget, the client, the administration, etc.
A Book:
Capolavori
A Person:
Livio Vacchini
A Building:
School of Architecture in Nancy by Livio Vacchini
How do you communicate / present Architecture?
Plan, section, model, spoken enthusiastic fantasies… finally, no one escapes the images (maybe only those that use movies).
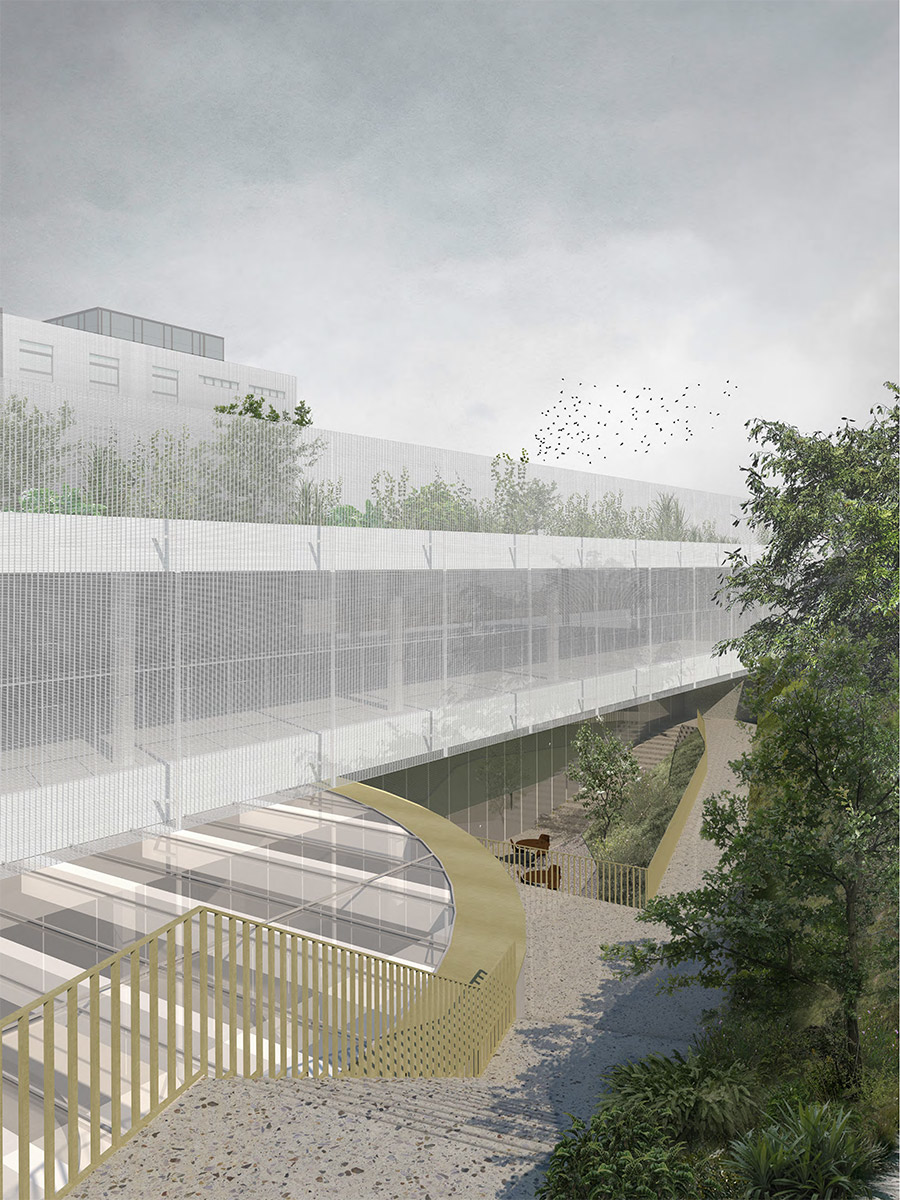
Visualisation – Competition, CLUJ
Visualisation – Competition, CLUJ
What has to change in the field of Architecture?
There’s the field of architecture in Romania, another in Germany, etc., etc. Generally speaking, architects respond to the fantasies of society, while heroically trying to resist the irrelevant by addressing the fundamental. But this fight is not obvious to win.
Your thoughts on Architecture and Society?
No right answer. Love-hate relationship. Both need to acknowledge the fundamentals of the other.
Built Project
Ceramic Studio
2017-2018
Ganeasa
Northeast of Bucharest there is a row of lakes and the largest forest patch remaining in the immediate vicinity of the capital city. Like an XXL urban form, 11 villages (from Tunari to Fundeni) are set onto this series of ponds which are well-known to fishermen.Ganeasa is one of these small villages. The plot of this project is lightly sloped, going down towards the lake and having the forest as the background behind the water.
The house shelters a ceramic studio. The architecture is meant to be kept at a minimum, putting into place a plateau as flexible as possible. The orientation has been dictated by the landscape and by the slope: an opened space towards the lake and the forest; a windowed main room; a functional strip providing certain opacity towards the entrance part of the courtyard. Here is where the slab touches the ground; from this point it separates itself from the field invaded by plants. Standing in the covered terrace towards the lake, one has a feeling of floating.
The house is vertically structured from gravity to lightness: the concrete foundations and the slab which support nine metallic blue pillars which, at their turn, support the wooden roof structure.
In the end, it is a single spaced architecture, avoiding perspective as the instrument to perceive the landscape; instead, this architecture is constructed on being part of the territory which becomes its décor.
Competition Project
Extension Cluj County Municipality
2019
Cluj-Napoca
Cluj-Napoca is the second largest city in Romania; its municipality is probably the most dynamic in our country and has a good understanding of the new challenges of the contemporary city.
While the center appears as an old charming urban fabric, the new communist developments from the second half of the 20th century have produced problematic urban fragments without character. This competition for the extension of the Headquarters of the County Municipality was staged in such a place without qualities. The boulevard where the ensemble is located is dedicated completely to the cars and has no pedestrian qualities. The building to be extended is totally outdated, so is the municipal library next to it. Behind these strange blocks, a steep slope separates the communist city from a new residential neighborhood.
We participated with enthusiasm to this polemic competition, most of all because we believe that the city is a matter of architecture before turning the issue over to other disciplines.
Our project started by stating that in such situations it is more effective to work with voids rather than volumes: the boulevard continuity cannot be mimicked. The new volume would be placed behind the existing one, towards the slope. A big inclined square became the entrance to the ensemble. It infuses coherence to the coming together of the various parts surrounding it. Trees and benches provide shelter and invite people to stay here, while a free area was designed to host unpredictable events. Going up, you arrive to the new building, or you can enter the lateral façade of the existing one. This new urban place would be continued with an opened, unrestricted pedestrian promenade that cuts right through the new building, leading all the way up to the residential neighborhood.
The addition was conceived as an open architecture, rather than an autonomous building: a covered piazza letting all the scenery to be perceived in a nonhierarchical way. It is an in-between space that hosts a big hall and the auditorium. The flexibility is projected by hiding the servant spaces inside two big structural elements; a third structural presence encircles the auditorium. All these provoke a shift in the scale of architecture.
The ground floor is covered by a thick slab-roof which hosts the required offices. It is a single space, opening out, again, in a non hierarchical way. The generic working space is defined by condensing in a single gesture structure and light: the central pillars end up by defining zenithal light pits when meeting the slab. A hidden garden occupies the roof of the office level and is being perceived through the ceiling apertures.
Competition team: Irina Meliță, Ștefan Simion, Ștefania Hîrleață, Radu Tîrcă, Cristi Bădescu
Competition Project
