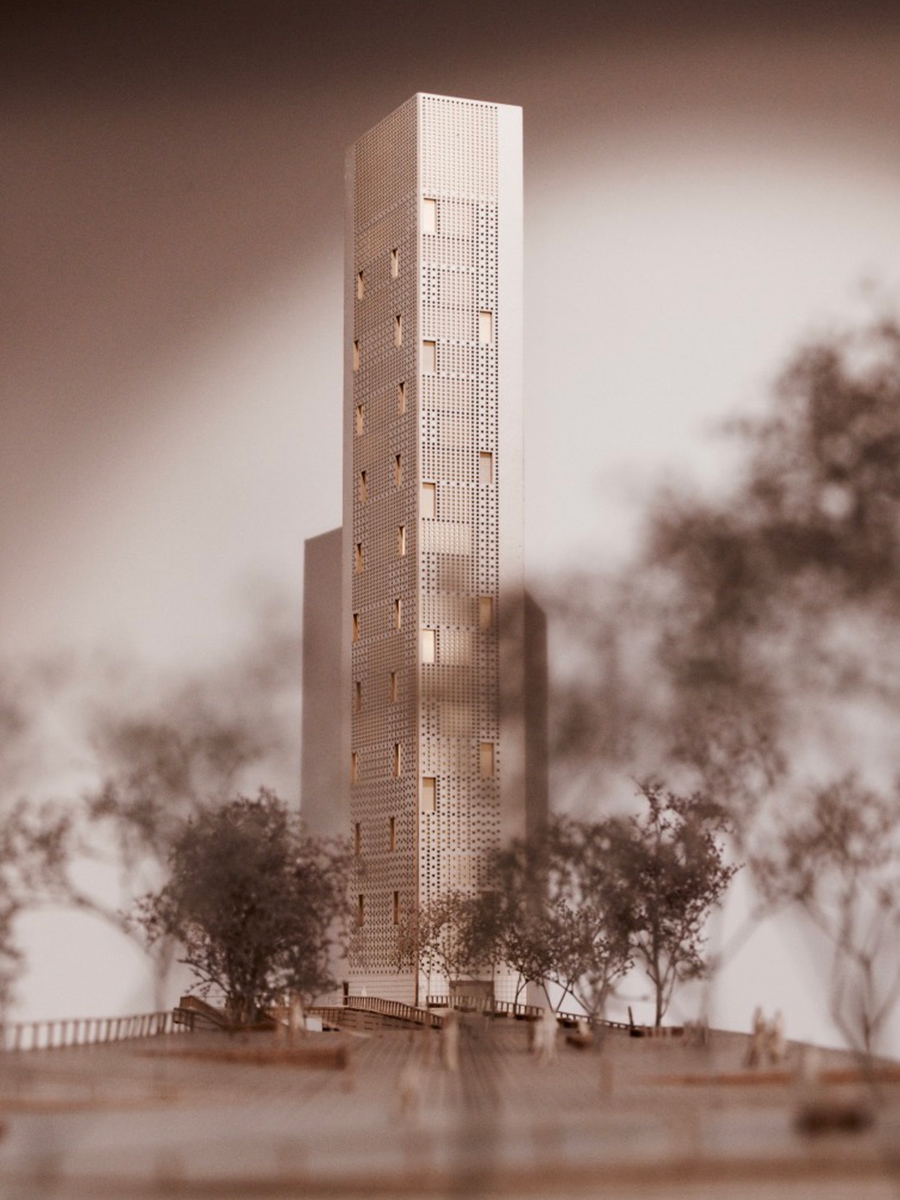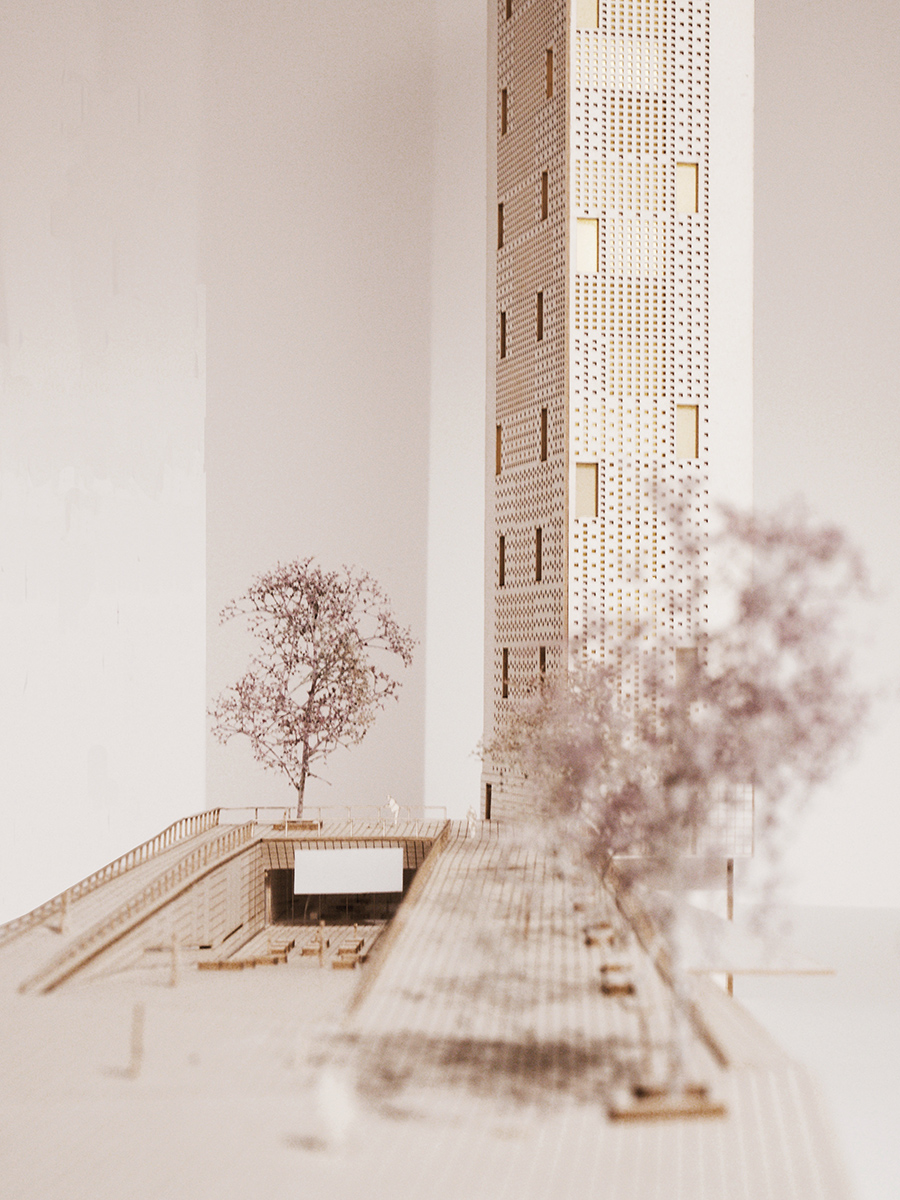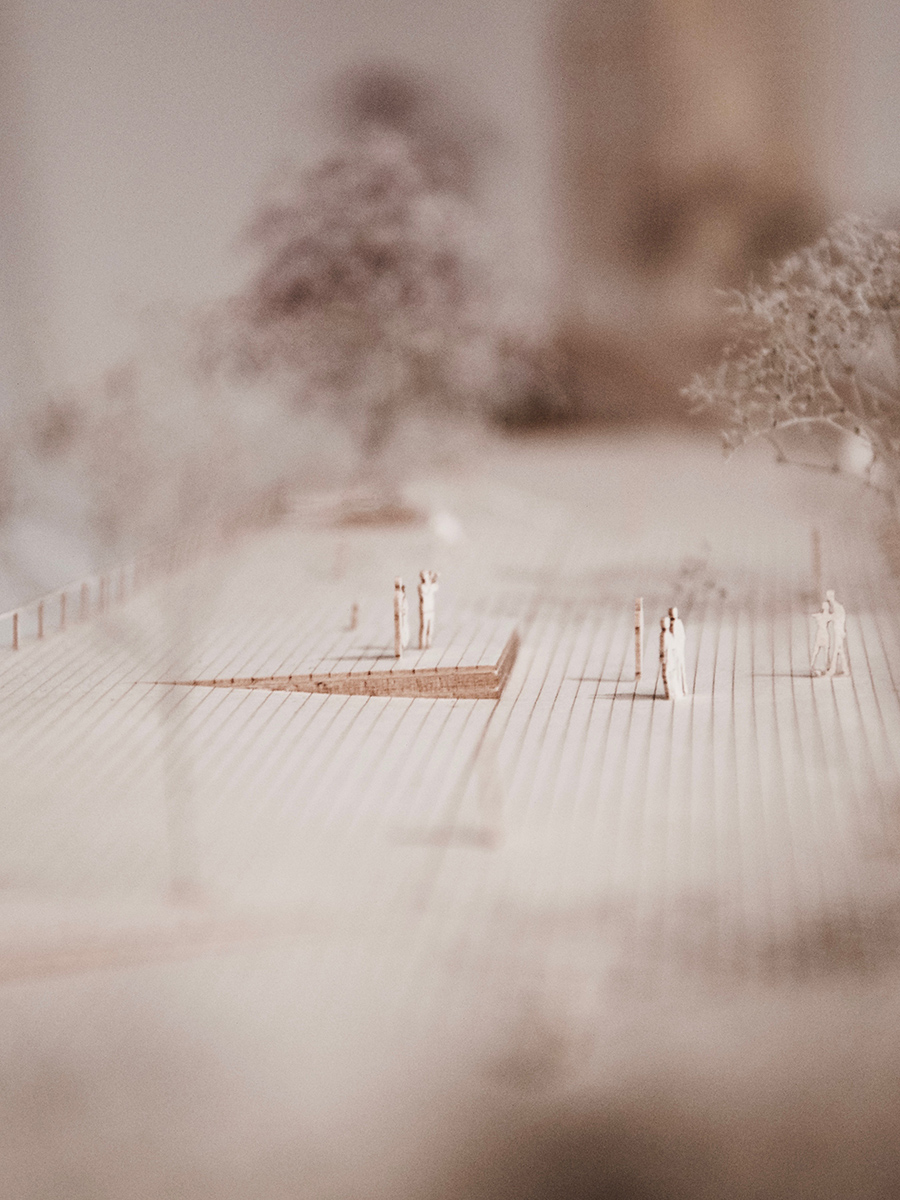19/042
Beatrice Garampelli
Architecture Student
Milano
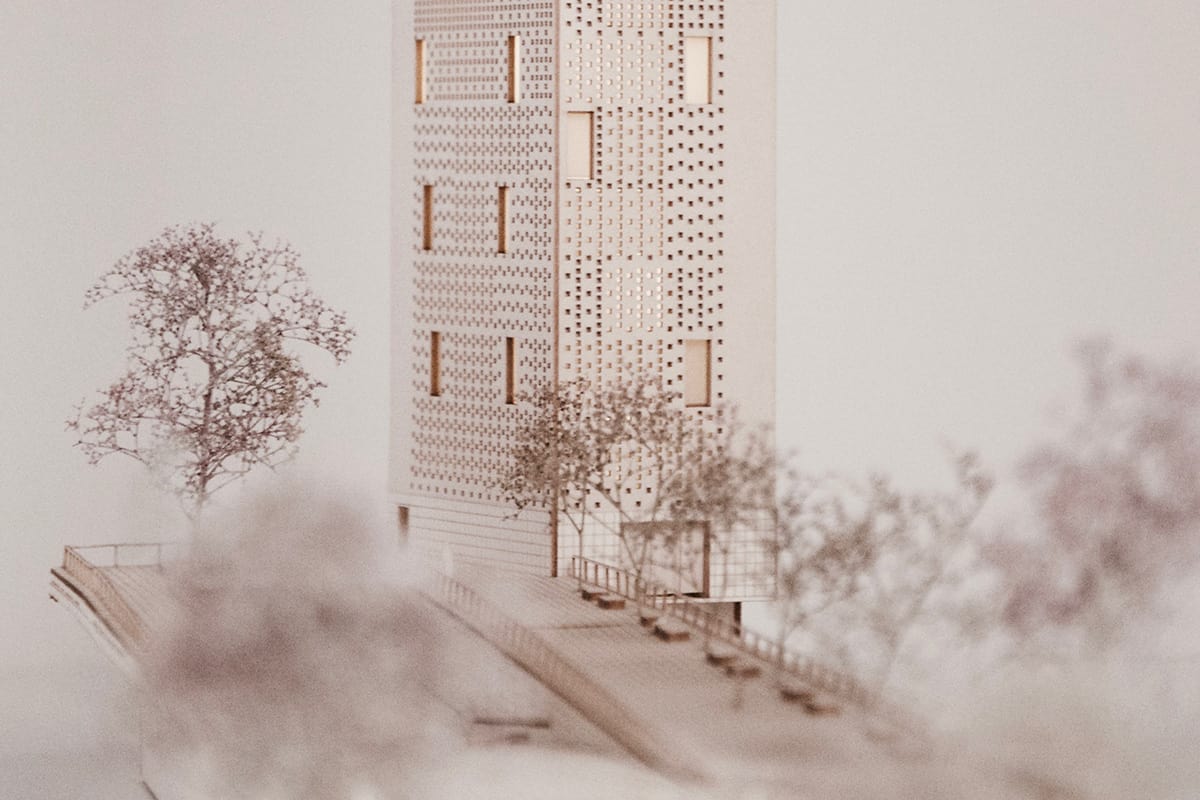
«Stop drawing when you reach the right ‘balance’ in the composition.»
«Stop drawing when you reach the right ‘balance’ in the composition.»
«Stop drawing when you reach the right ‘balance’ in the composition.»
«Stop drawing when you reach the right ‘balance’ in the composition.»
Please introduce yourself...
My name is Beatrice Garampelli. I am a 22 years old student based in Milan and I have just graduated in Architecture at the Politecnico di Milano where I’m currently attending the master ‘Architecture-Build Environment-Interiors’.
On the fridge door of my kitchen there is a note with a flickering light-blue writing: ‘Twenty years from now you will be more disappointed by the things that you didn’t do than by the ones you did do. So throw off the bowlines. Sail away from the safe harbor. Catch the trade winds in your sails. Explore. Dream. Discover’ (Mark Twain). This is the message I see every morning: a great lesson left by my grandmother years ago shaking my hand, and that, now, constitutes the main guide-line of my everyday life.
Even if until now I have studied mainly in Milan (for the University, but soon I’ll go abroad), I explore everyday, I explore continuously (and exploration is not necessarily equivalent to moving far away). Global knowledge for me is fundamental as well as both theoretical and practical experiences.
My ‘motto’, which apparently may seem ‘banal’ and obvious (but often the simplest things are the strongest) is: ‘Everytime there is a solution for everything’ and this means that nothing is impossible. For me all the ideas can be always concretized and realized and what matters, is to have a clear goal and the right will and determination for catching it, the courage ‘to throw off the bowlines’ and ‘to sail away from the safe harbor’.
One last point: Usually my friends say to me that I have ‘my head in the clouds’, but the truth is that, in those moment I’m thinking, I’m reasoning about a solution for a project and I’m not able to stop doing it: Ideas run spontaneously through my mind every day, not only when I’m sitting at my desk with a pen and a paper. Indeed, I can say that the best ideas have always appeared when I didn’t expect it, while I was driving the car, making coffee or taking a shower. Finally, Architecture really fills all my daytimes: it is ‘the trade wind that throw off my bowlines’!
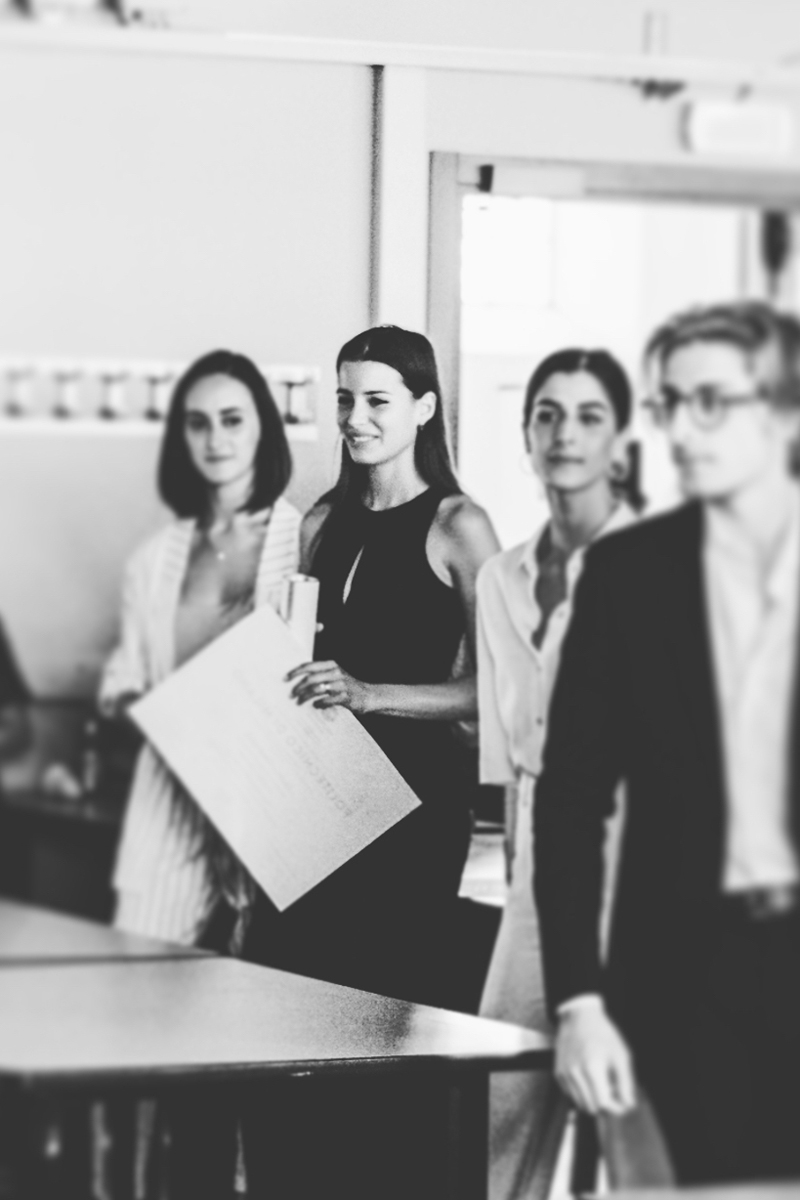
Beatrice Garampelli
Beatrice Garampelli
How did you find your way into the field of Architecture?
I always wanted to do Architecture; even when I had no idea what ‘architecture’ really meant. I still remember when, one day in kindergarten, I forced all my mates to build a ‘city’ of foam cushions in the gym, and after their first hesitation, we were able to create a sort of ‘soft city’ made up of tunnels and ‘caves’: One of the most enjoyable physical education lesson of all. I also remember all those times that, playing my favorite game ‘horse life’ (I always had a passion for horse riding), I spent four hours building the stables saturating the floor of my room, and just ten minutes playing effectively with the plastic figurines. Finally, I am also lucky enough to have half family close to the field (my father, my grandfather before him and even my great-grandfather have always been construction contractors), and so, since I was a child, I could visit construction sites and do experience through the naivety of a little girl, observing, gathering, assimilating.
What comes to your mind, when you think about your last project?
My last project was that of a hostel for two hundred guests, with in addiction the design of the outdoor spaces and a multipurpose hall in the ex-Porta Genova railway station in Milan, for ‘Architectural Design Studio’ with Cino Zucchi, Stefano Tropea and Carolina Pacchi as professors. It was a really interesting project, both for the topic and for the context, since the redevelopment of the abandoned railway stations is one of the most heated topics here in Milan. I developed the whole project with my great friend and teammate from the first year of university, Elizabeth Heidenreich, with whom I share the passion and work on a daily basis. In this project we put into practice many of the principles we developed in our Bachelor thesis ‘From the fence to the prairie’ (with Lorenzo Consalez as supervisor), as the importance of the In-Between (the connective space, urban voids) as a further living space, a space to experience, a ‘place’ which can offer different ways of appropriation and which is able to build urbanity. Finally, I would like to conclude by leaving a quote from Paul Valery, a poet and philosopher so dear to Cino Zucchi that often repeated to us during his lectures: ‘All we know can serve our turn in all we do. Intelligence means making use of everything’.
How would you characterize Milan as location for studying architecture? How is the context of this place influencing your work?
I remember a passage I read a few years ago in a book about Milan, in which it is described as a city dotted with ‘conscious discontinuities" (Stefano Boeri), a city rich in the presence of a great variety of architectures, of fabrics, of historical stratifications, of signs of the time, of phenomena of conscious rupture: in short, a city that makes of its being non-homogeneous its main characteristic as well as its main potentiality. Next to the historical buildings, there are the ‘phenomena of conscious rupture’ such as Torre Rasini by Gio Ponti and Emilio Lancia, Casa Rustici by Giuseppe Terragni and Pietro Lingeri, the Torre Velasca by BBPR, the architectures of Luigi Caccia Dominioni, Vico Magistretti and Asnago and Vender with their well recognizable way of laying out the facades (just to name a few). And then, in recent years, we are seeing other changes in the skyline drawing of the city, through the continuous research of height of the new towers, the new neighborhoods of Porta Nuova and City-life, the topic of the redevelopment of the widespread abandoned railway stations and so on. This varied panorama, so rich in architectural presences and history, can certainly stimulate positively the architectural studies, but, on the other hand, it can also cause many difficulties to the design process, especially for foreigners. Identifying the specific character of a given area in fact is not always simple, making as a consequence the identification of the concept more complex but certainly more interesting to capture its essence.
What does your desk/working space look like?
I think the best way to show my desk can be a thing like this:
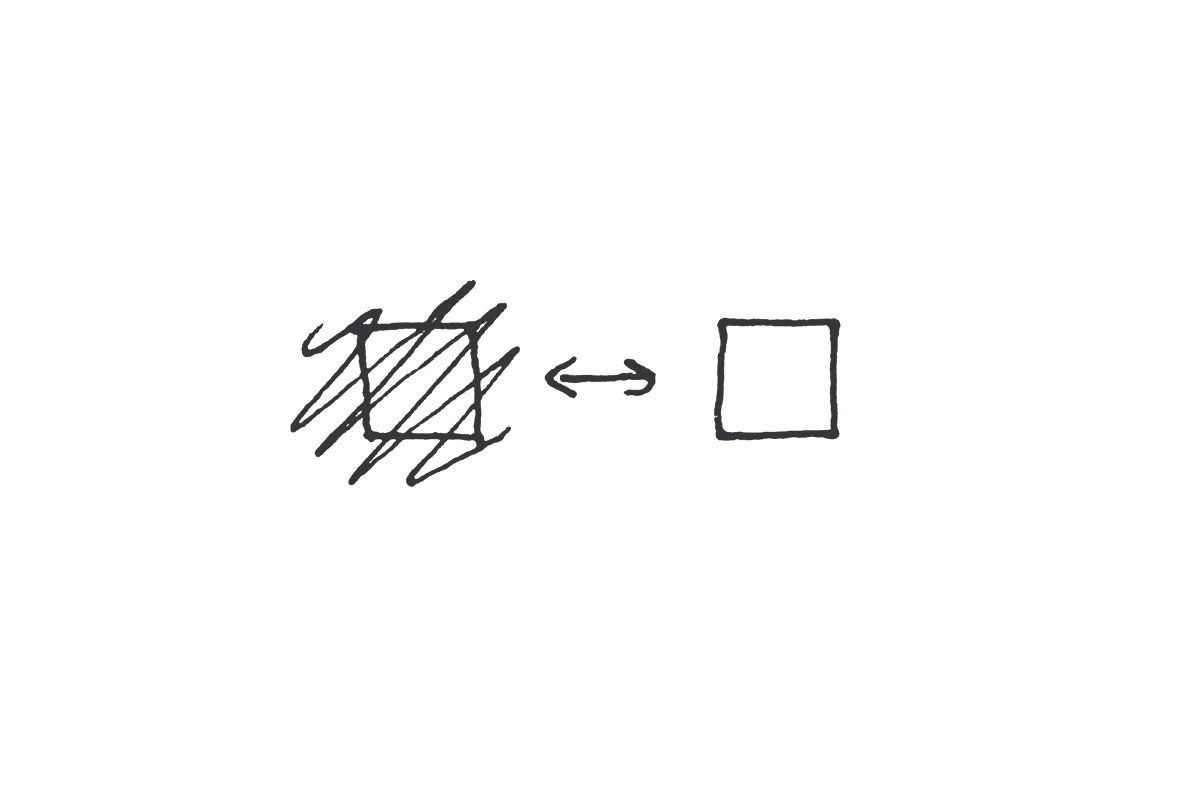
An alternation of order-disorder, black-white, as if it was the combination of several ingredients to then reach the final product. I think my desk is a kind of reflection of the mental process: at first knowledge, knowledge, knowledge, at second the idea, the principle, then, another time disorder and knowledge and so on (I admit that in general I am not a very tidy person, but I always find everything I need in my mess).
What is the essence of architecture for you personally?
Tricky question: perhaps I could say that the essence of Architecture is to exist for people, to be in synergy with mankind. And this for a simple reason: some time ago, my little sister asked me to explain to her what architecture is, leaving me speechless. The truth is that I think I am not yet able to give a kind of definition of Architecture and maybe I’ll never be. I explained to her that talking about Architecture is a bit like discussing concepts as "Universe’, “Love’ etc., all words graven in everyone's mind but rich of several definitions for their wideness and consequently characterized by the impossibility to have a true definition. This does not mean that they have no identity, but perhaps precisely that their strength lies in the fact that they only achieve identity thanks to people identification, explicated through the use of the term. Finally, pointing to the arcades in front of us, I explained to her that they were born during the Middle Ages to welcome the market: an example of how mankind and architecture shape reciprocally each other.
Your master of architecture? Do you work with references?
I can't say I have an architect, a book, a building as an absolute master. I believe that many are the masters and many more that I can discover, and not only in the field of Architecture: in my library there are books of Architecture, from the great classics to the numerous magazines, to books of Italian literature, books of Latin literature, math and science manuals and also novels. The same applies outside of my home. I think in fact, that everything we experience every day contaminates and enriches our knowledge, even without the awareness of it. The same happens for references: they are great and fundamental inspirations but not to be copied. I think Architecture is reinvention, or even better, it is an invention because new ways of reinventing can be invented. In this sense, global knowledge and experiences are fundamental: the more we know and discover, the more concepts that can be translated creatively in new ideas remain impressed.
How do you choose to present architecture?
Looking at my panels or my books, I know, there are always many diagrams. The truth is that I think that only if it is a strong principle you can diagram it, otherwise you have not arrived at the essence (It is still too ‘botched’): and to find the essence of things in my opinion is the key to succeed in projects, to communicate, to make the concept understood.
For this reason all my drawings (panels, books ...) are always born from the systemization of elements, conditions of primary importance for me: the presence of many diagrams, the predominance of white, the extreme respect for alignments, the search for maximum cleanliness, simplification and clarity, the coherence between what I want to communicate and how it is communicated.
The close link between ‘what’ and ‘how’ is in my opinion really important (the composition itself provides a message and makes it directly perceptible) for all types of representation: For example, when I have to draw several panels to hang on the wall for a final pin-up, I place them next to each other also in the layout phase, so that they can talk together as a narrator, communicating in a clear and direct way the message and the concept.
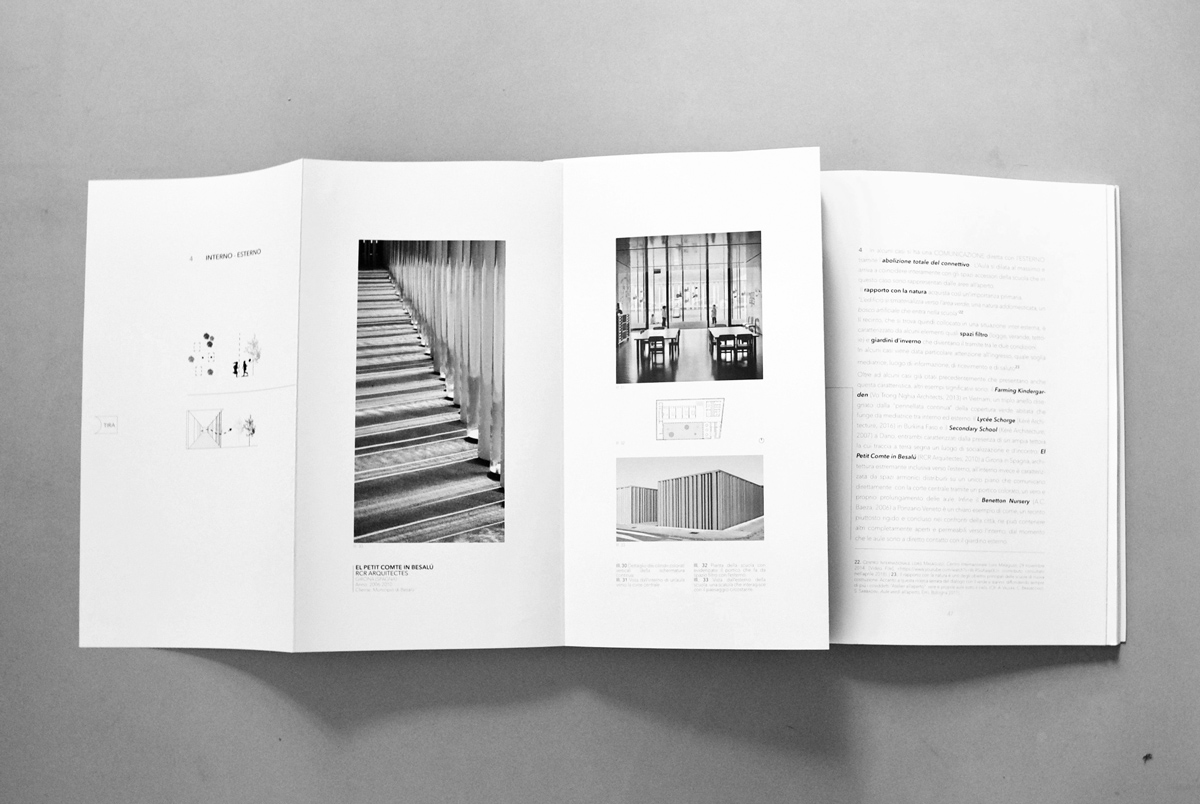
Bachelor Thesis
The same applies for books: for me in this case the type of opening, of paper, of binding (material aspect + cognitive process) changes everytime, depending on the message to be communicated and of course depending also on who will be the stakeholders.
Last but not least, what I strictly believe is: If you can represent a project with the white mastery and a few diagrams, it means that it is founded on solid bases and its principles are clear. Give confidence to your eyes and feelings that are on the same wavelength and stop drawing when you reach the right ‘balance’ in the composition.
Project
Building the In-between
Milan
2019
‘Building the In-between’ is a project for a hostel for two hundred guests, with in addiction the design of the outdoor spaces and a multipurpose hall in the ex-Porta Genova railway station areain Milan, which redevelopment is nowadays one of the most heated topic.
The design process started from the attempt to overturn the pre-existing condition of the lot: from a physical and visual barrier between two parts of the city characterized by great vitality and dynamism distributed in widespread poles, to an artery, a ‘beating heart’ capable of feeding the whole organism and of making the whole district strongly interconnect again.
With reference to the lectures of Aldo Van Eyck and Herman Hertzberger about the ‘In-Between’ concept, and having consequently recognized the importance of the void as an habitable ‘In-Between’ space, the global project developed from the interaction of three layers, corresponding to three interventions:
• LAYER 0: the In-Between dimension (outdoor spaces), which gradient thickness finds concreteness in the different soil movements and height changes of the outdoor spaces.
• LAYER 1: the permanent grid of the city, the traces of history, that molded the In-Between dimension up to excavate the soil generating an hypogeum space (multipurpose hall).
• LAYER 2: the new condition, which grafts in the In-Between and generates a tensional node in the north of the area dialoguing with the nearby hypogeum
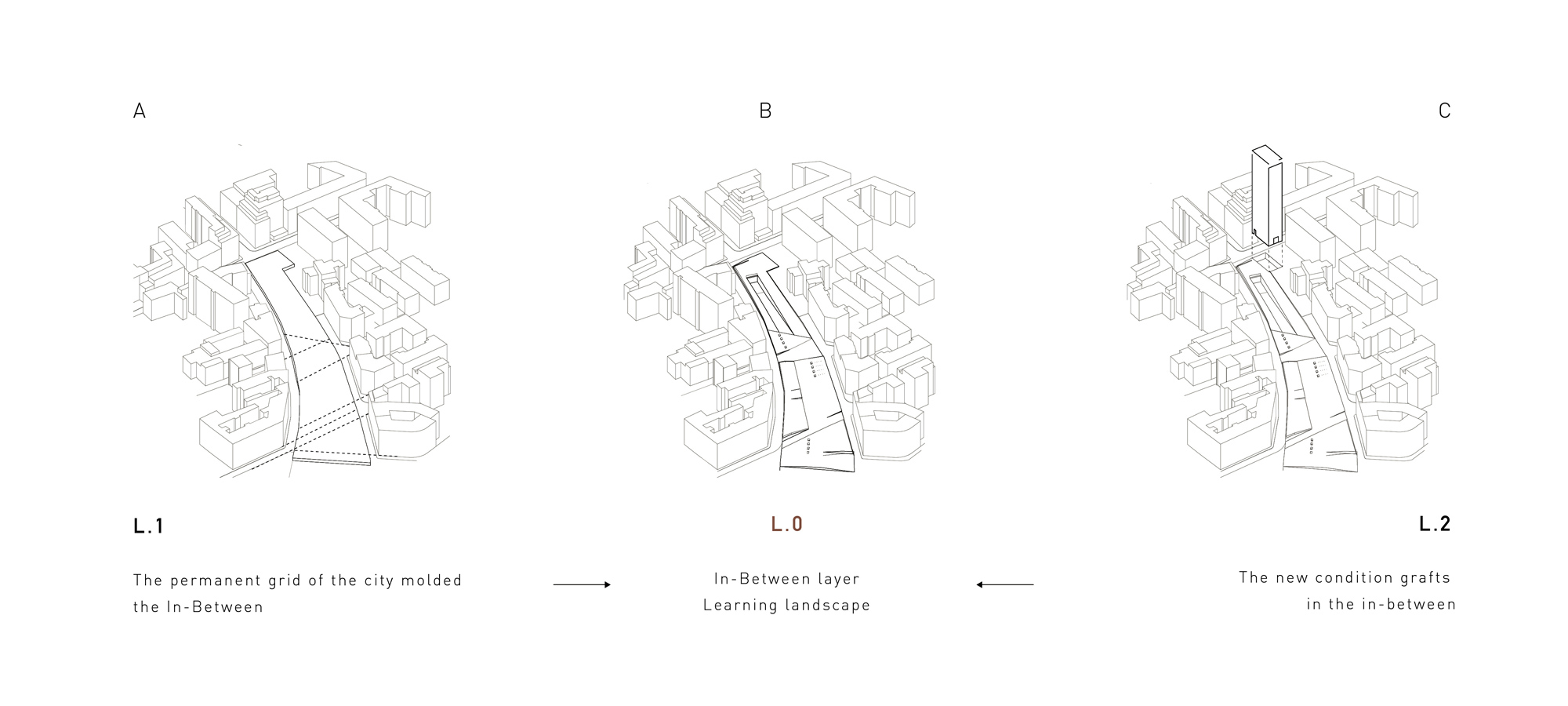
LAYER 0 | Outdoor spaces | A LEARNING LANDSCAPE FOR THE CITY
The open space (the modeled In-between), was conceived as a great ‘Learning landscape’ for the city: a large monomateric square in movement, characterized by few widespread elements as guidelines for different activities and free ways of spatial appropriation. In order to do that, its being a learning landscape develops in three dimensions: both on the border and on the surface.
On the surface, some spatial cues are present in order to guarantee all the possible experiences (following the ‘learning archetypes” introduced by D.D. Thornburg in ‘Campfires in Cyberspace: Primordial Metaphors for Learning in the 21st Century’, 2004).
“The cave’, a space to relax and think characterized by the presence of a single seat in the shade of a tree, is followed by “The Fireplace’, a space represented by the presence of a stage for events which sees the attention of the stakeholders turned to a central “fire”. At the end of the path there is ‘Life”, dedicated to the hands-on activities.
On the border, learning occurs through the insertion of some teachings taken from the poetry ‘If’ by R. Kipling (in ‘Rewards and fairies’, 1895), which are engraved in stone in a character called ‘Braille Neue’ (by Kosuke Takahashi) suitable for both sighted and blind people.
LAYER 1 | MULTIPURPOSE HYPOGEUM HALL
In the northern portion, interacting with the adjacent tower, there is the descent towards the multipurpose hypogean hall: a space dominated by flexibility, capable of offering different kind of ‘hands-on’ activities, from artistic laboratories to cooking workshops, projections and so on. More private ‘interstitial’ spaces wind around a central core, designed as an area for feedback and exhibitions of atelier activities. A system of sliding and opening panels allows different spatial configurations, expanding the central area and defining a single large open-space.
The descent path, that leads to the entrance of the multipurpose hall, is conceived as an additional habitable place, thanks to a system of retractable seats that can be pulled out from the side walls at the occurrence. Finally, a maxi-screen can be lowered creating an outdoor cinema for the neighborhood.
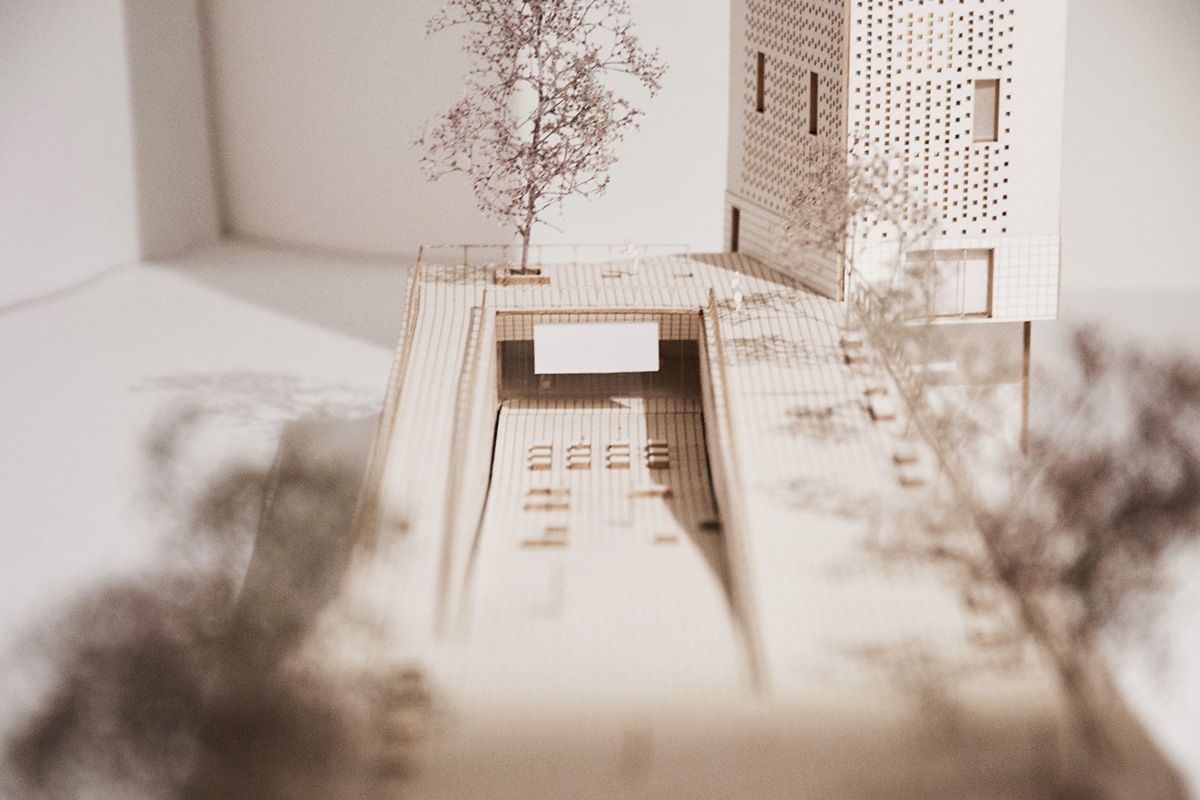
LAYER 2 | NEW CONDITION | HOSTEL TOWER
The hostel tower rises with its ‘quiet presence’ to infill the adjacent block. Its position inside the urban fabric wants to be in continuity with the building curtain: its height (83 meters high) and slenderness make it a contemporary recognizable manifestation.
One of the great difficulties we have found, has been to ensure quality spaces, in a rather slim tower. The solution was to provide for a ‘double perimeter’ composed by an internal ‘central core’ hosting the hostel rooms, enclosed by an ‘inhabited wall’ all around for the connective spaces and services, conceived as further living spaces. In particular, this external enclosure was also designed to ensure maximum illumination and opening for the rooms in the south-west and southeast side, and a greater closure to the north-west, north-east sides through the insertion of services and main distribution systems.
The tower is divided into four bends: the first houses the entrance hall, the central one the hostel rooms according to a precise types rhythm and finally, the last, hosts a restaurant open to the neighborhood.
Regarding the hostel rooms, they are double height modules of different sizes, characterized by an L-shaped layout, inspired once again by the lessons of Herman Hertzberger. The L shape allows to obtain three different spaces: the movement space, the sleeping space and the space of relation, which contaminates the inhabited wall making itself manifest to the outside through the opening of a window.
In this way, the façade holds a dual function, playing a fundamental role: it is a manifesto of the interior and acts as a backdrop to the open space. The Sant'Anselmo Long Format brick cladding aims to be an appeal to tradition, and at the same time a sign of innovation, thanks to the bricklaying texture which makes the tower fade more and more towards the sky, communicating at the same time what happens inside.
Project: ‘Architectural Design Studio’, Politecnico di Milano
Authors: Beatrice Garampelli and Elizabeth Heidenreich
Professors: Cino Zucchi, Stefano Tropea, Carolina Pacchi
Year: 2018/2019
