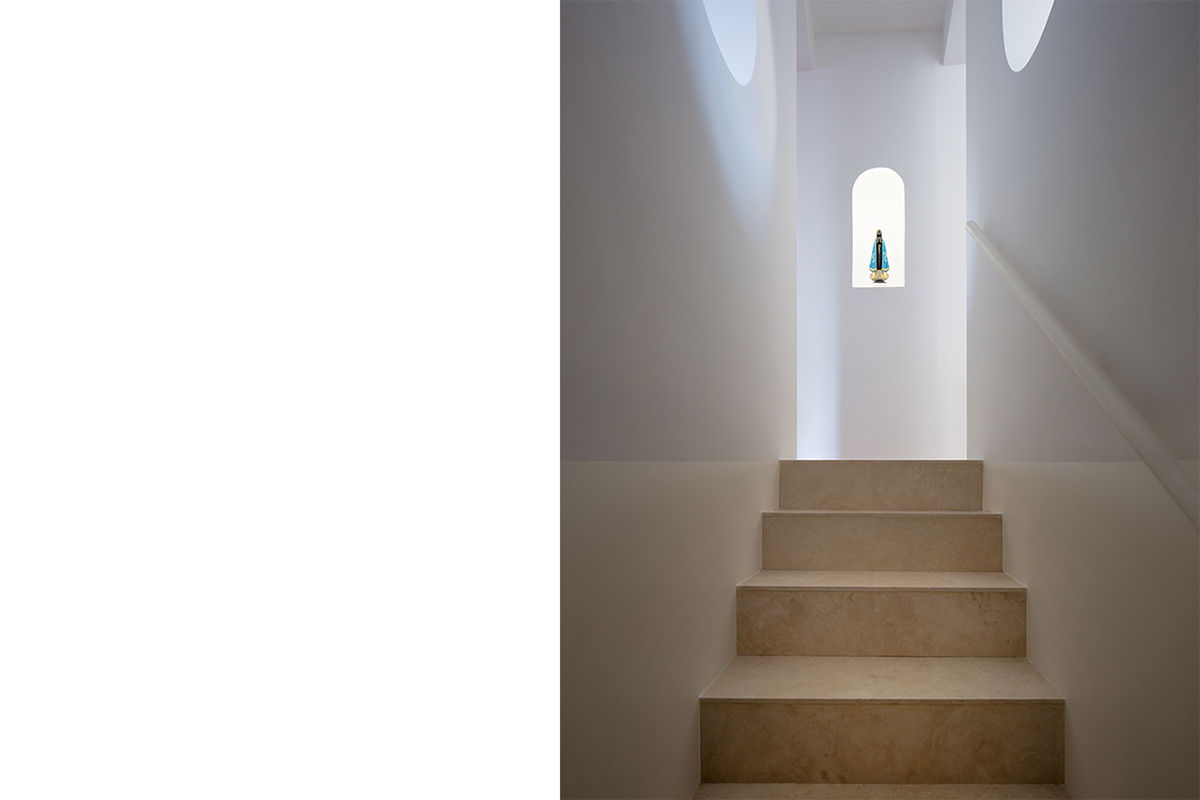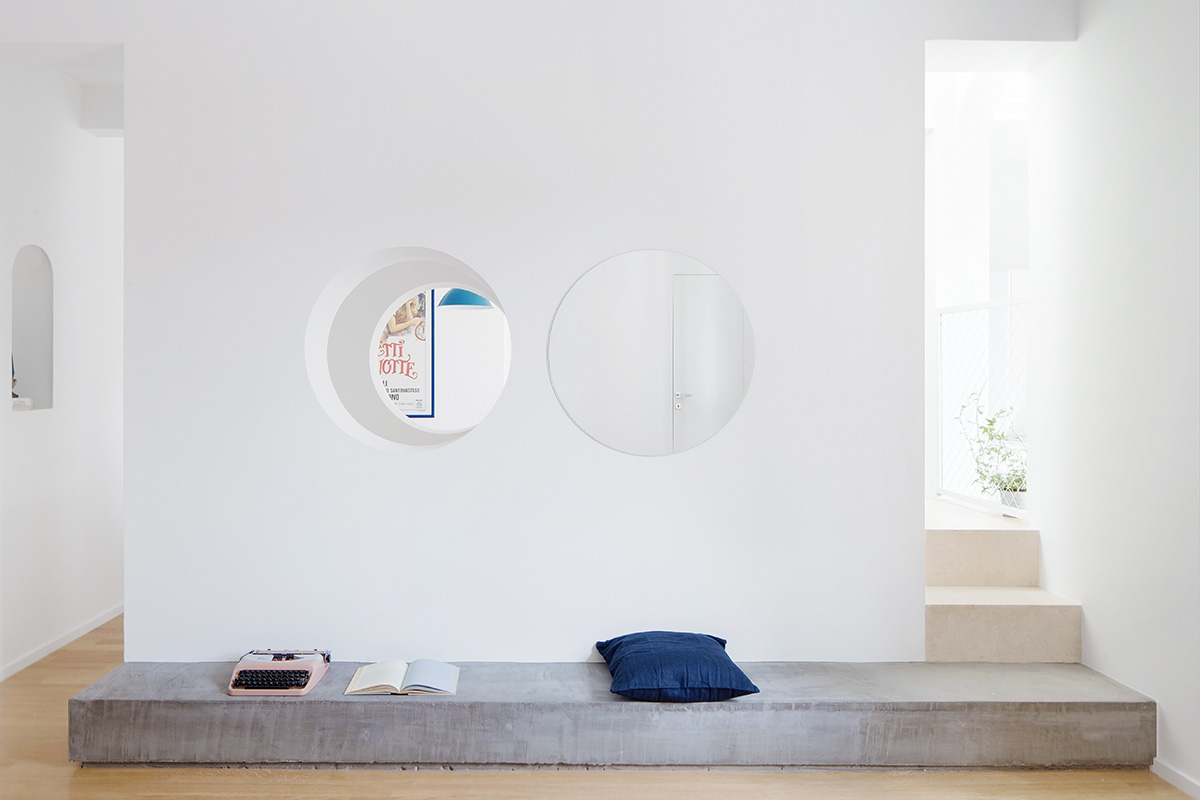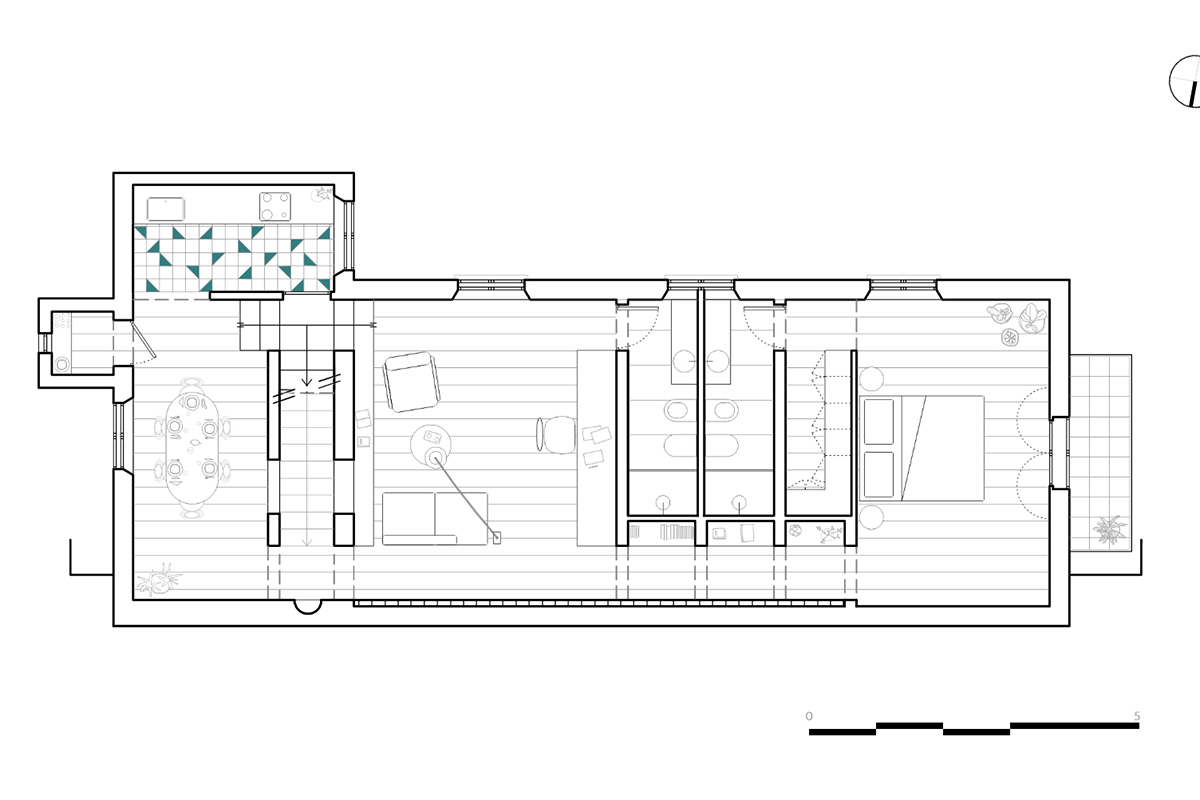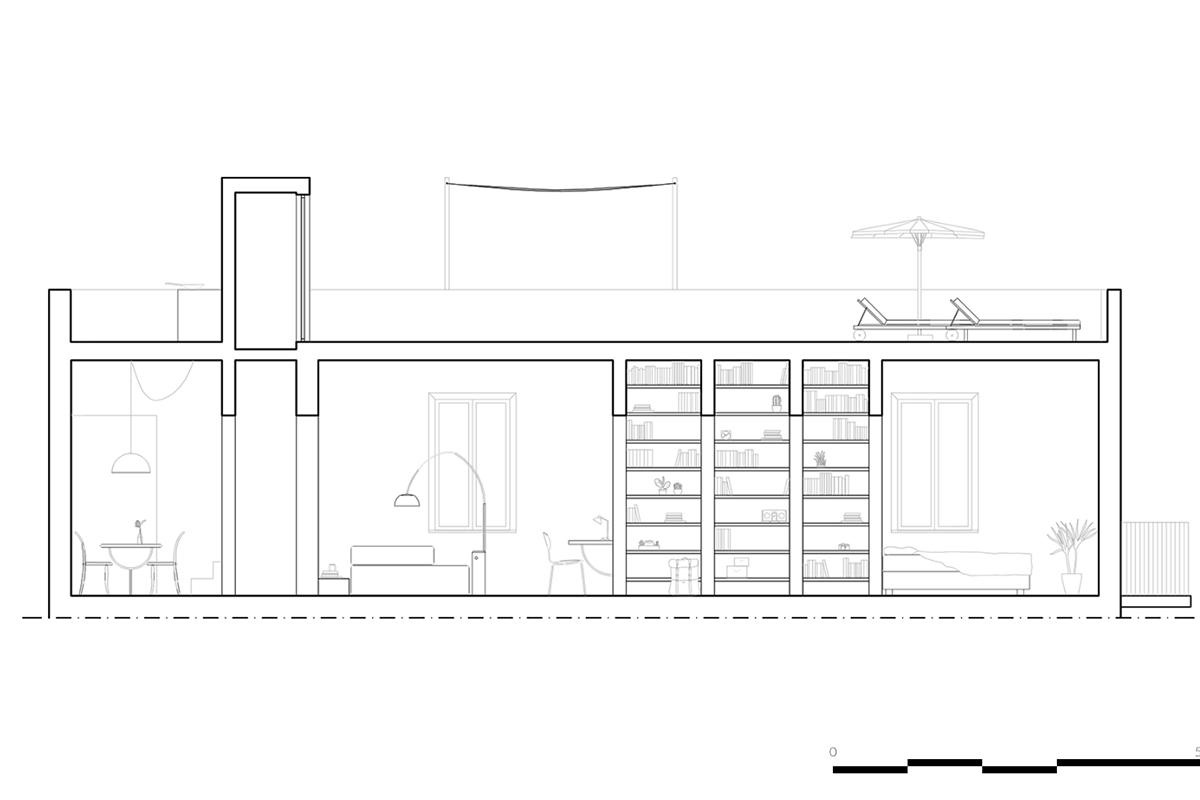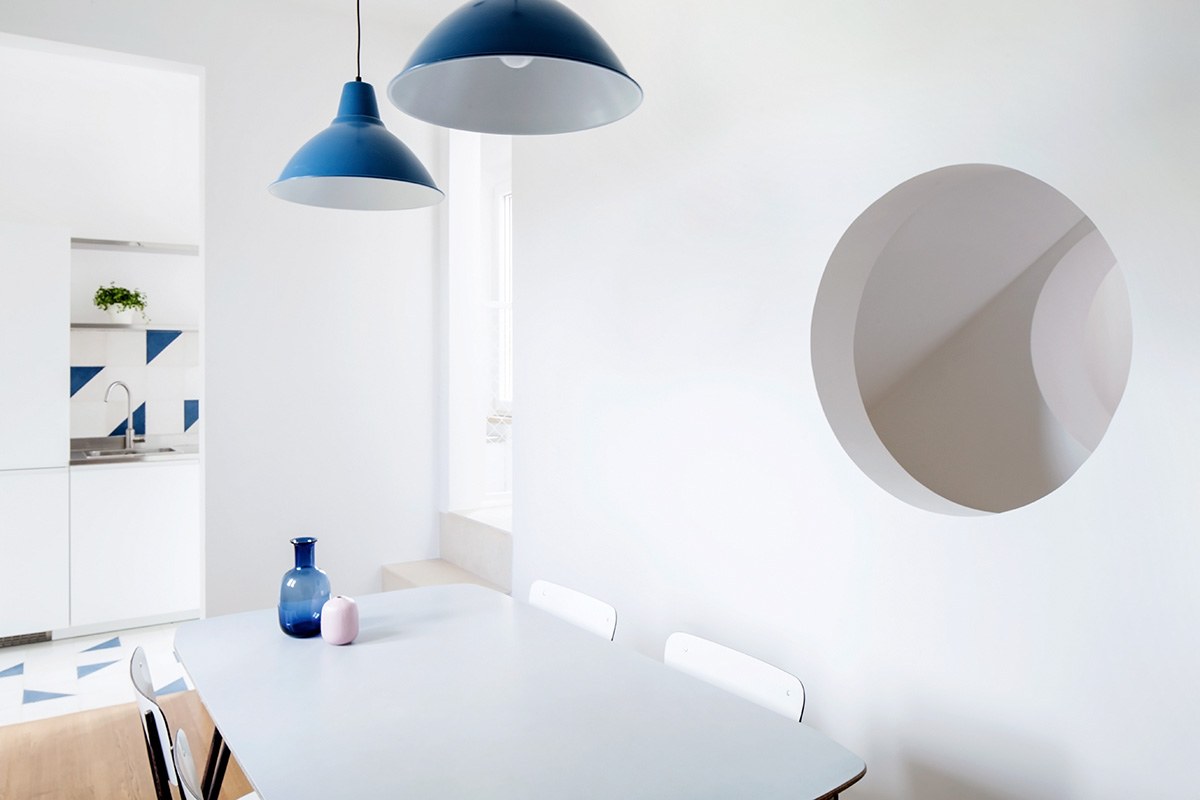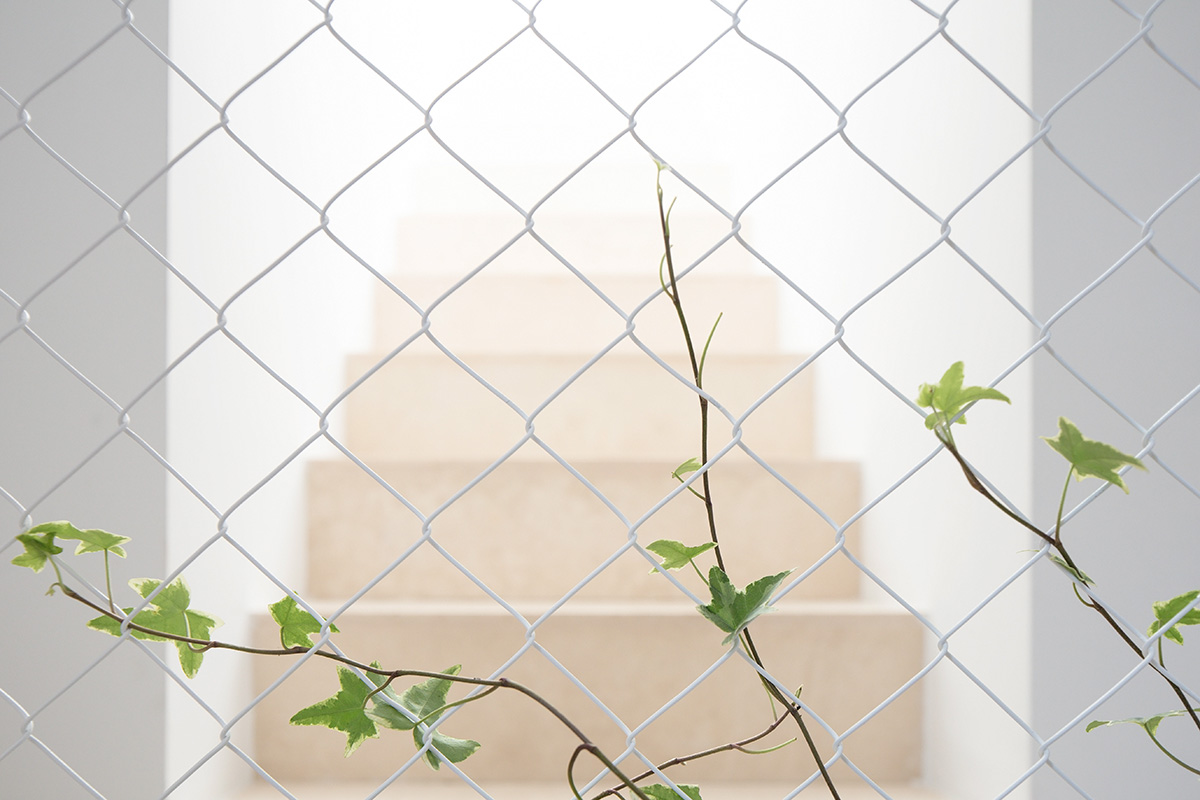19/038
Margine
Architecture Office
Rome
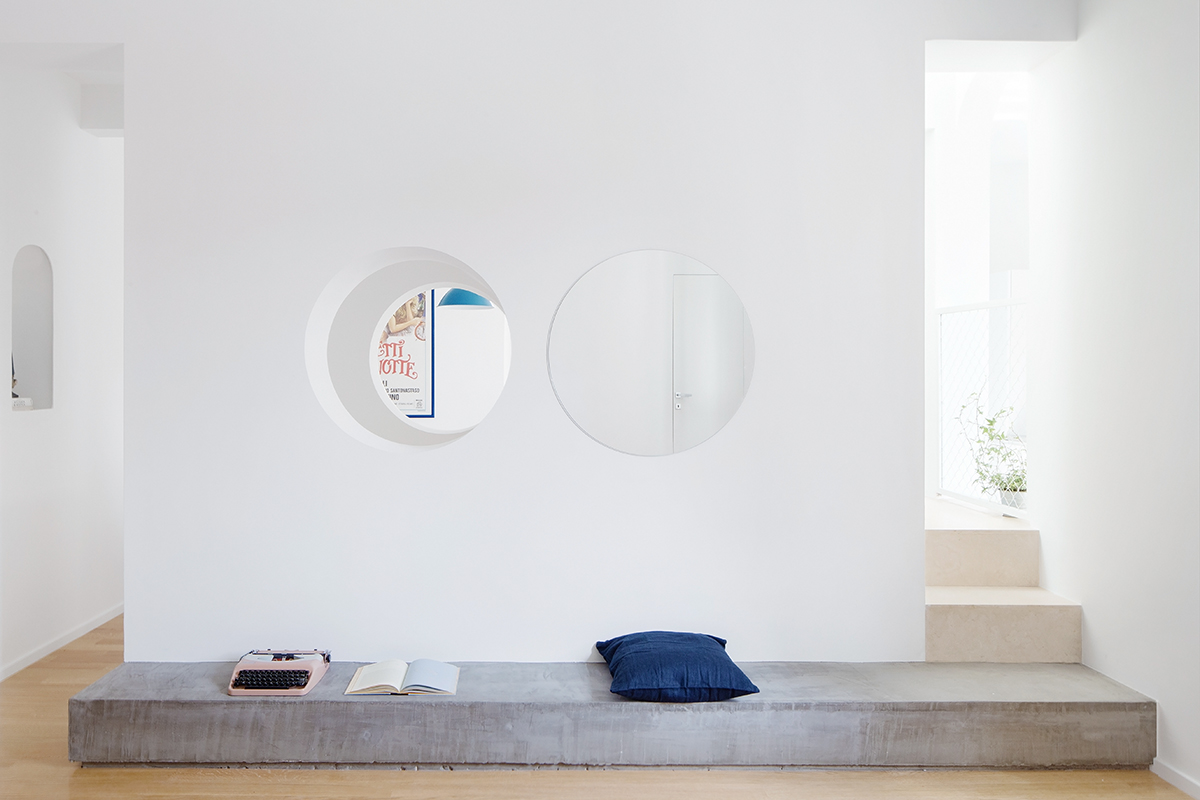
«Architecture is the imaginary margin in which man, nature and society find their balance of relationships.»
«Architecture is the imaginary margin in which man, nature and society find their balance of relationships.»
«Architecture is the imaginary margin in which man, nature and society find their balance of relationships.»
«Architecture is the imaginary margin in which man, nature and society find their balance of relationships.»
Please introduce yourself and your studio…
MARGINE was born in 2012 from an idea of Giulio Ciccarese (Lecce, 86) and Valentina Pontieri (Crotone, 86) and works with architecture, landscape and territorial planning. The office, based in Rome, deals with the complexity of architecture with a constant method: from formal and functional research we reach drawing, from drawing we move to technical and economic feasibility with the aim of achieving the simplest result among the possible ones.
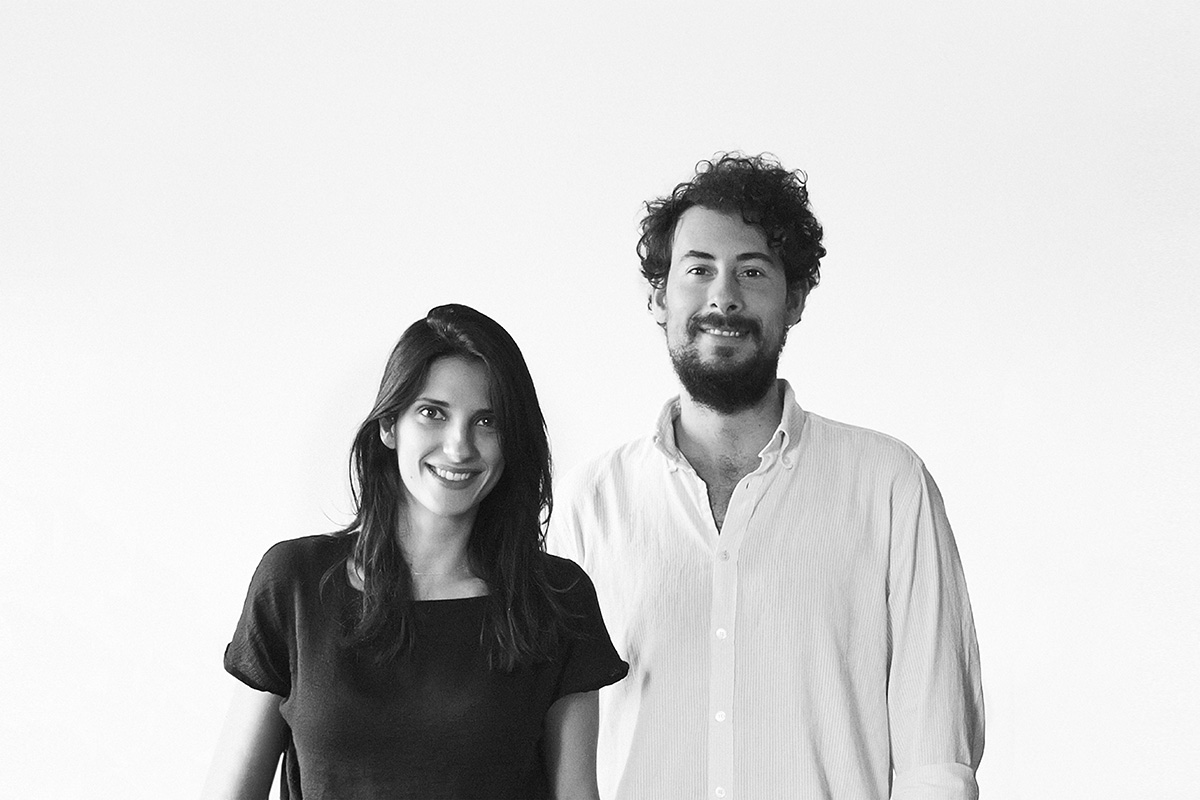
Portrait – Margine
Portrait – Margine
How did you find your way into the field of Architecture?
The only road that we can say "ours" is the one we have already traveled, it’s difficult to imagine where we will go. It’s a road along which we took our travel notes: photographs of landscapes, wrong projects, meetings with people who have opened our minds, looks, sketches, verses. However, we have a compass, which is the passion for what we do, that instinctively guides us.
What are your experiences founding MARGINE and working as a self-employed architect?
The complexity of the subject requires today's professionals to broaden their gaze to all the components that interact with architecture. Being in two is already a good starting point: each with his sensitivity, with his own manias and obsessions, with his own skills and inclinations. Each of our work starts from a drawing, from mixing observations and choices, then the path spontaneously becomes common, it is mediated by technical choices, normative impositions or constructive characteristics, until it becomes matter.
How would you characterize Rome as location for architects? How is the context of this place influencing your work?
Rome is a city as controversial as it is wonderful. We are fortunate to work in a particular urban context, once at border of the ancient city, today became central. However, it retains the character of a place where the Felice Aqueduct and the post-industrial buildings, as well as the residential units of a popular context and the workspaces of artists, creatives and architects coexist. Our work space is inside an old mill recovered in the 90s and transformed into an office. The dynamics that take place in this space, and more generally in the neighborhood, always create opportunities for exchange, comparison and collaboration with other architecture firms, illustrators, web designers and artists.
What does your desk/working space look like?
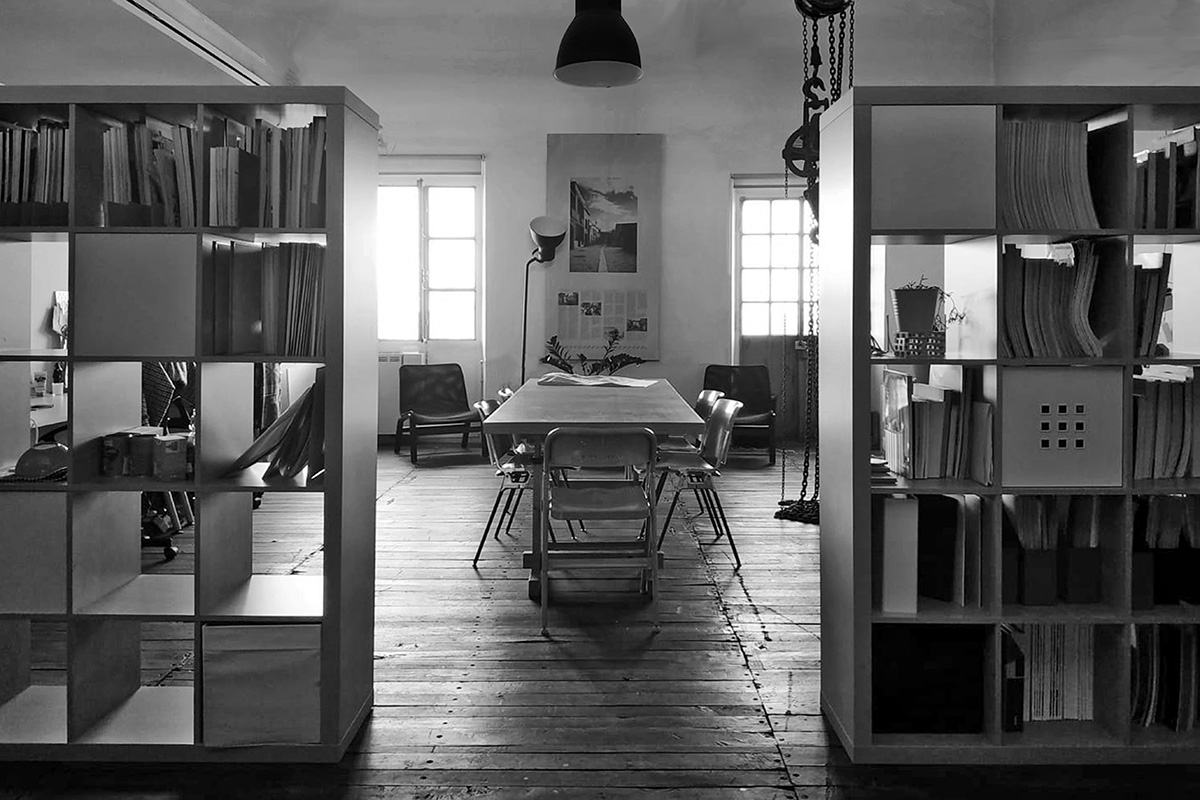
Working space
Working space
What is the essence of architecture for you personally?
Architecture is the imaginary margin in which man, nature and society find their balance of relationships.
Your master of architecture?
A Book: Unreadable book “MN1”, Bruno Munari
A Person: Luis Barragán
A Building: Nordic Pavilion in Venice, Sverre Fehn
How do you communicate / present Architecture?
It depends…
A pencil and a piece of paper are enough between us.
To the client we tell the architecture through the image, trying to leave nothing omitted or neglected.
To those who have to make a work we give details, samples or sometimes even gesture.
To those who are distant, we tell the project through photographs and words, so they can understand the volumes, proportions and atmospheres.
Project
