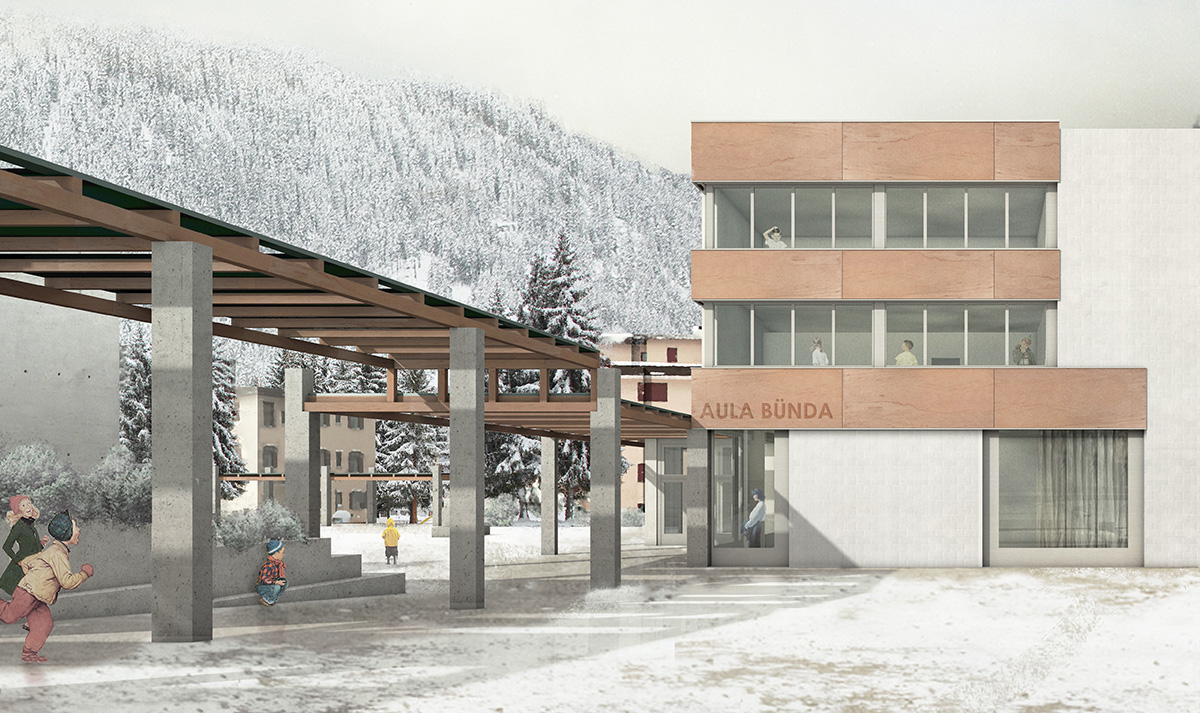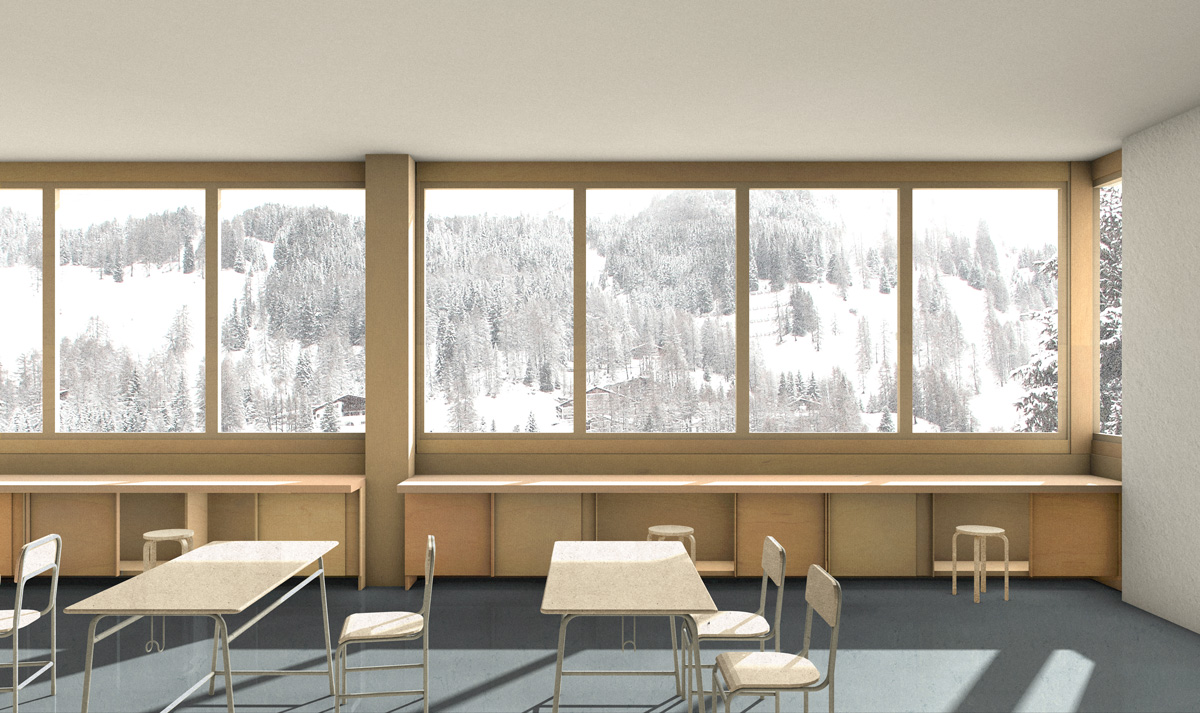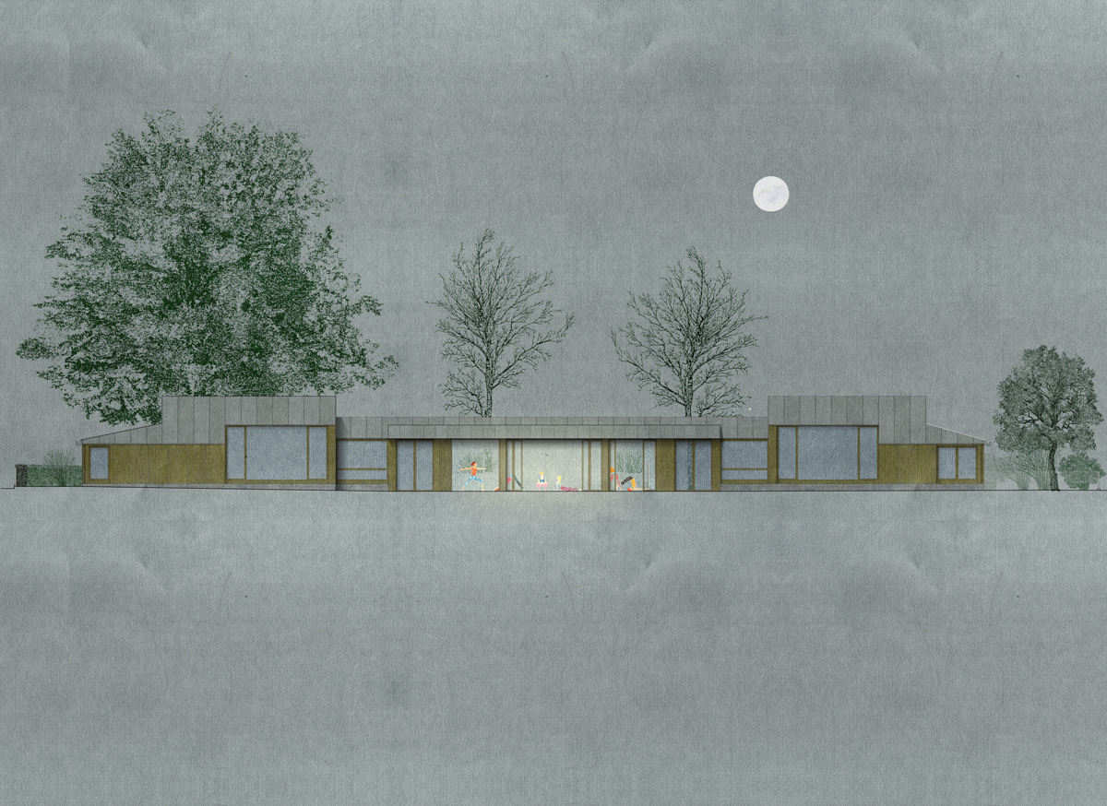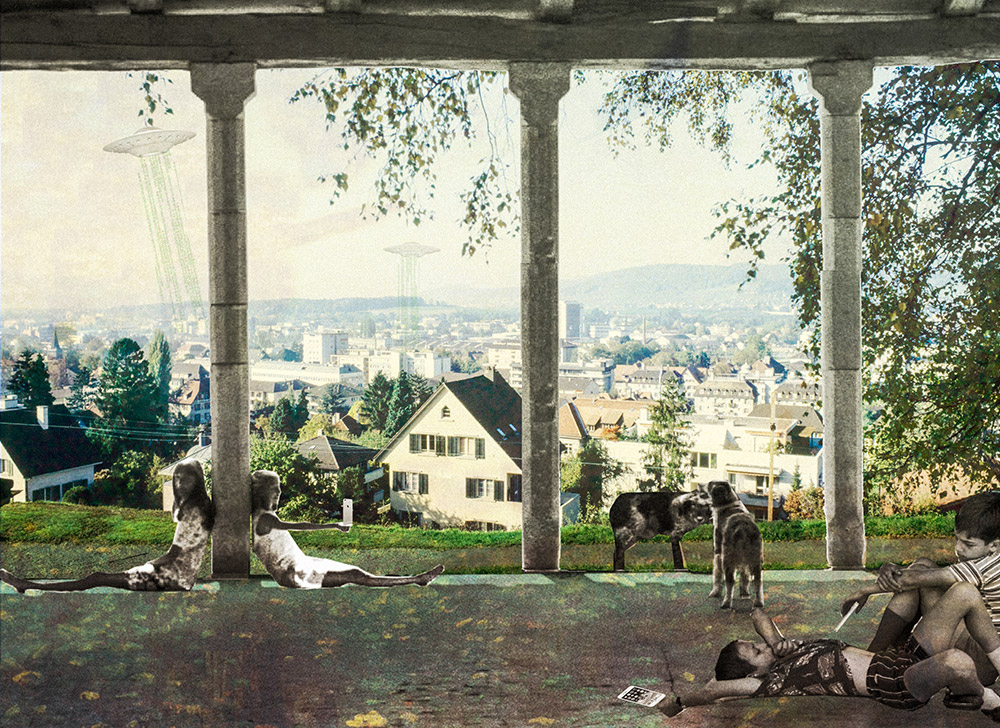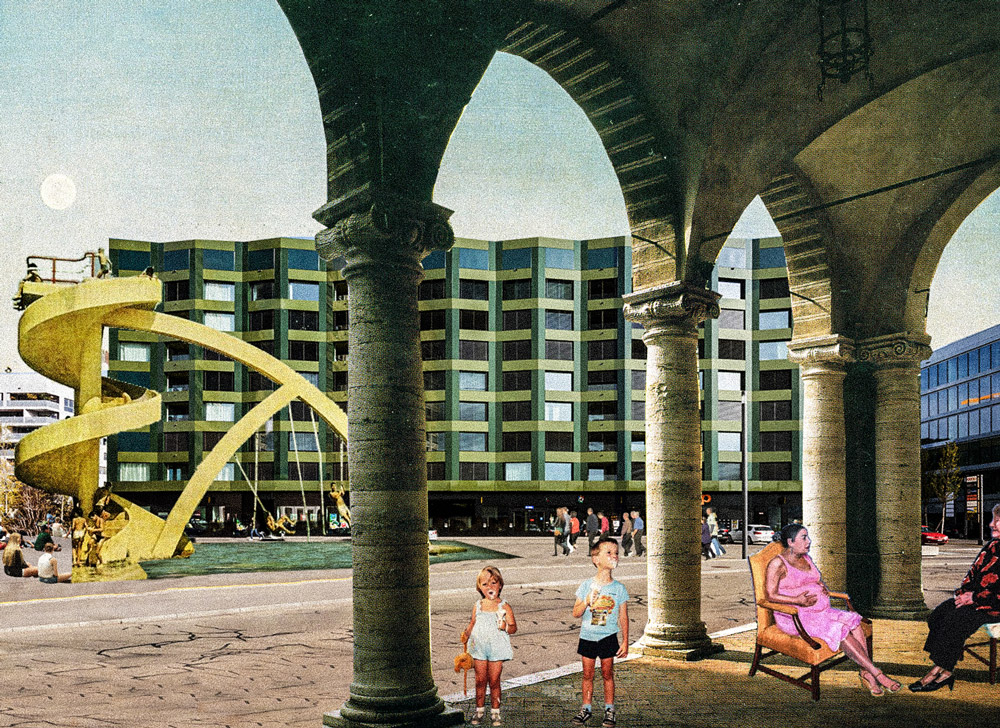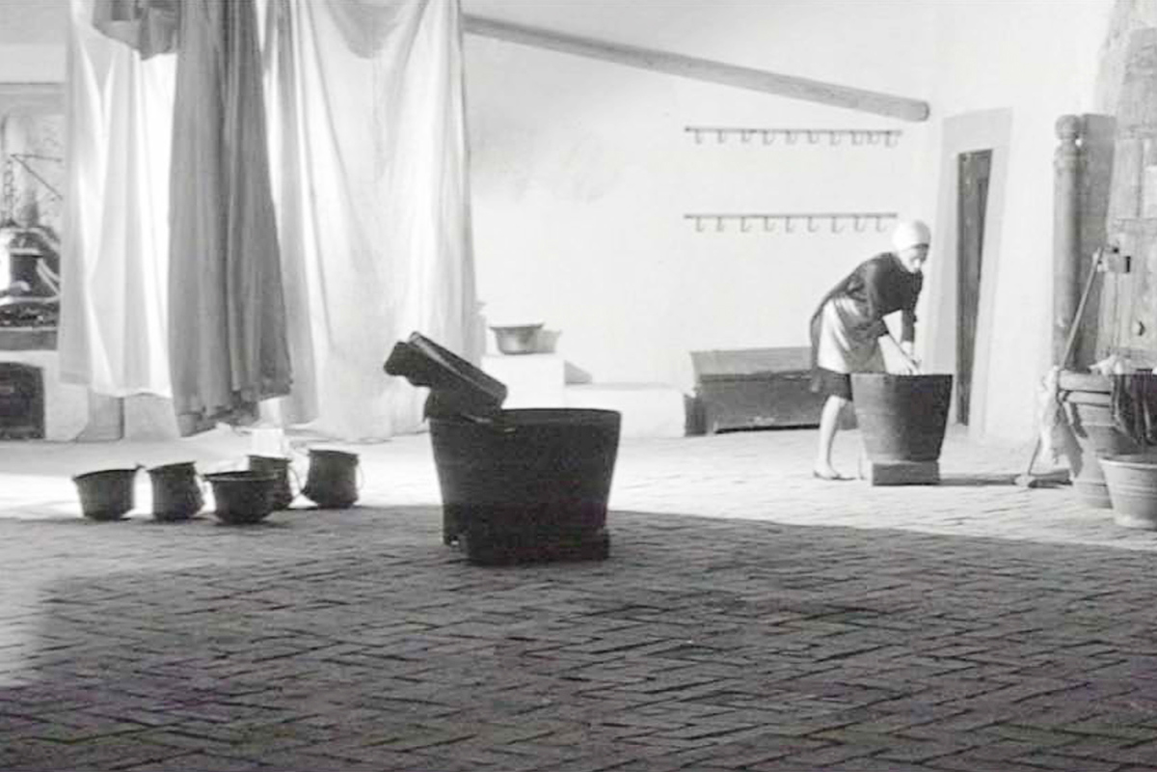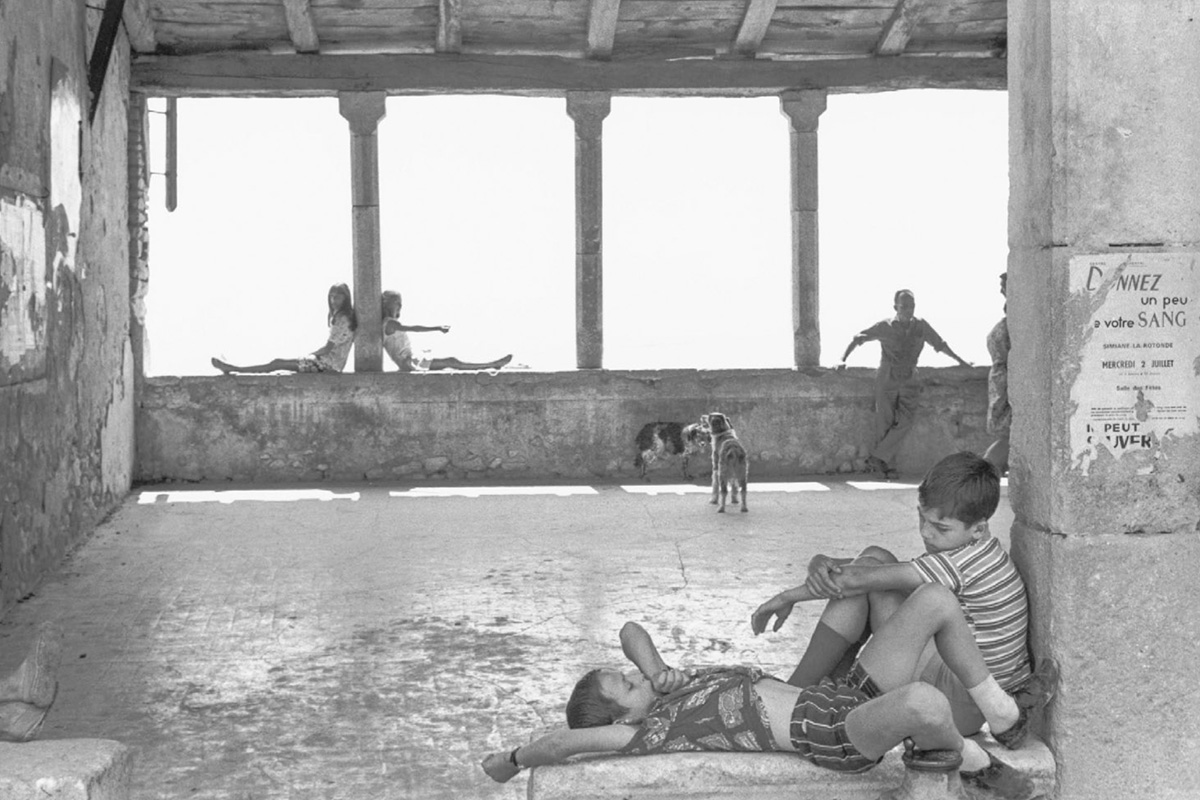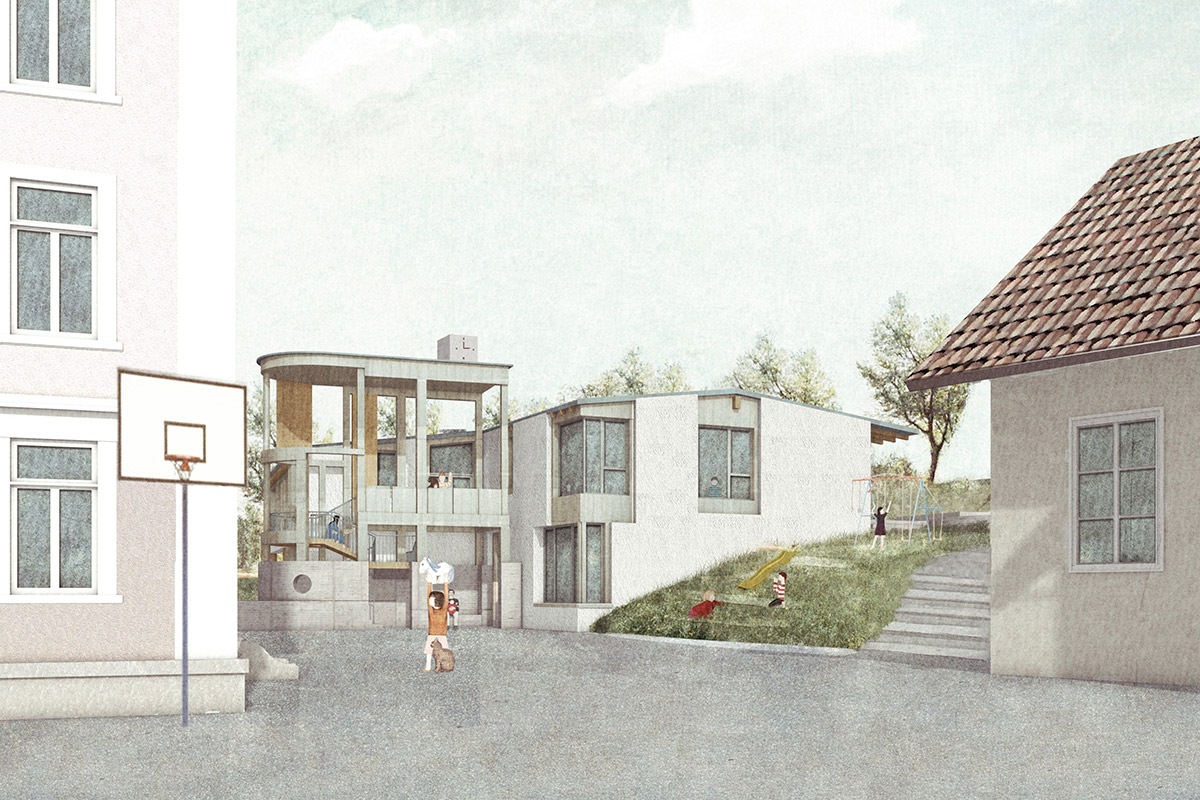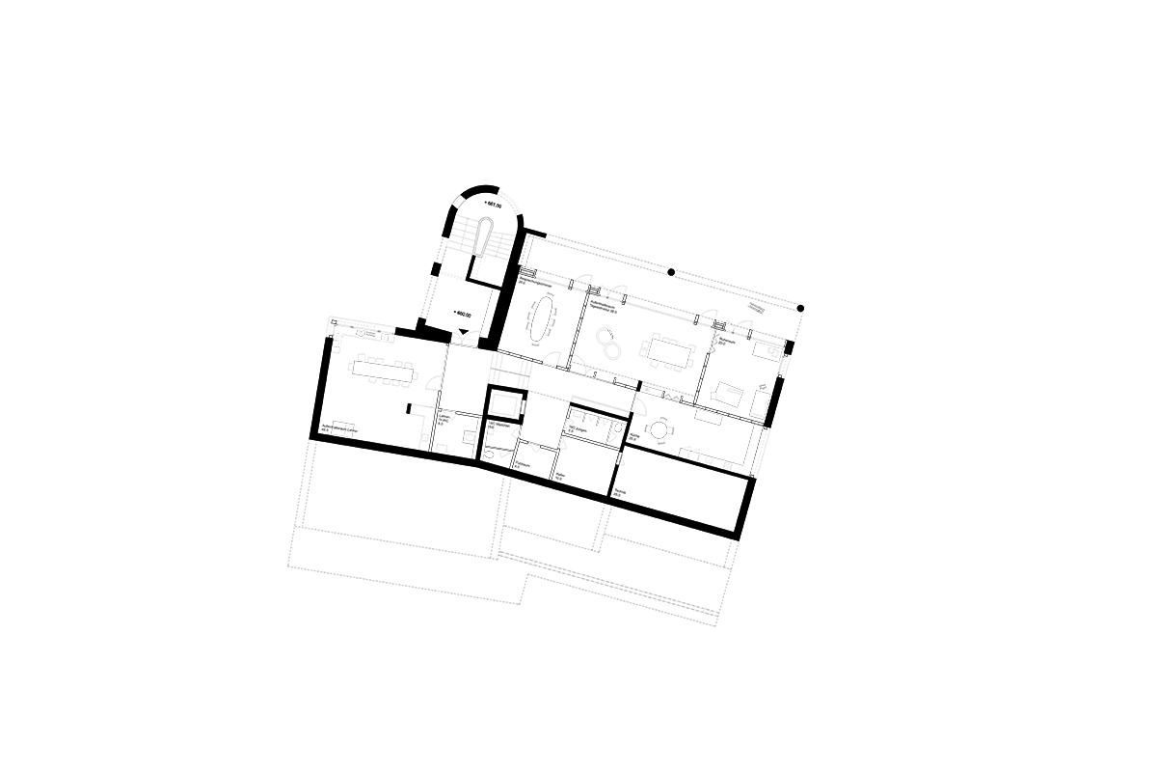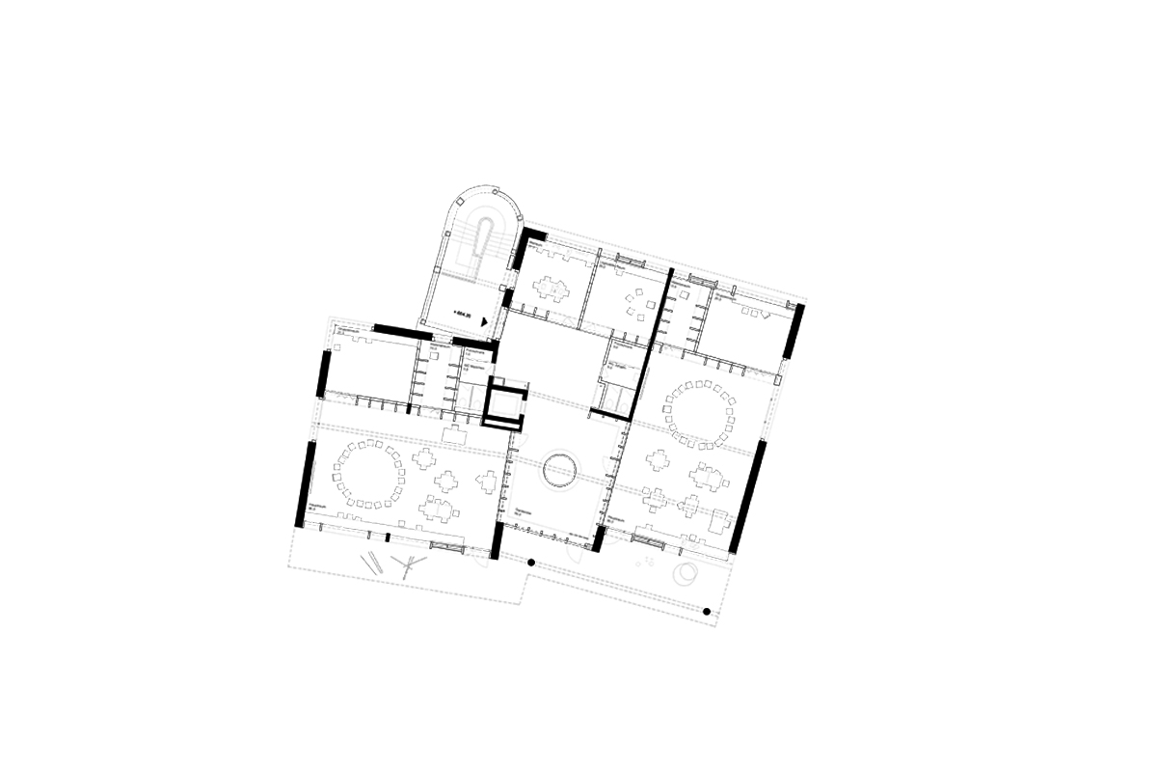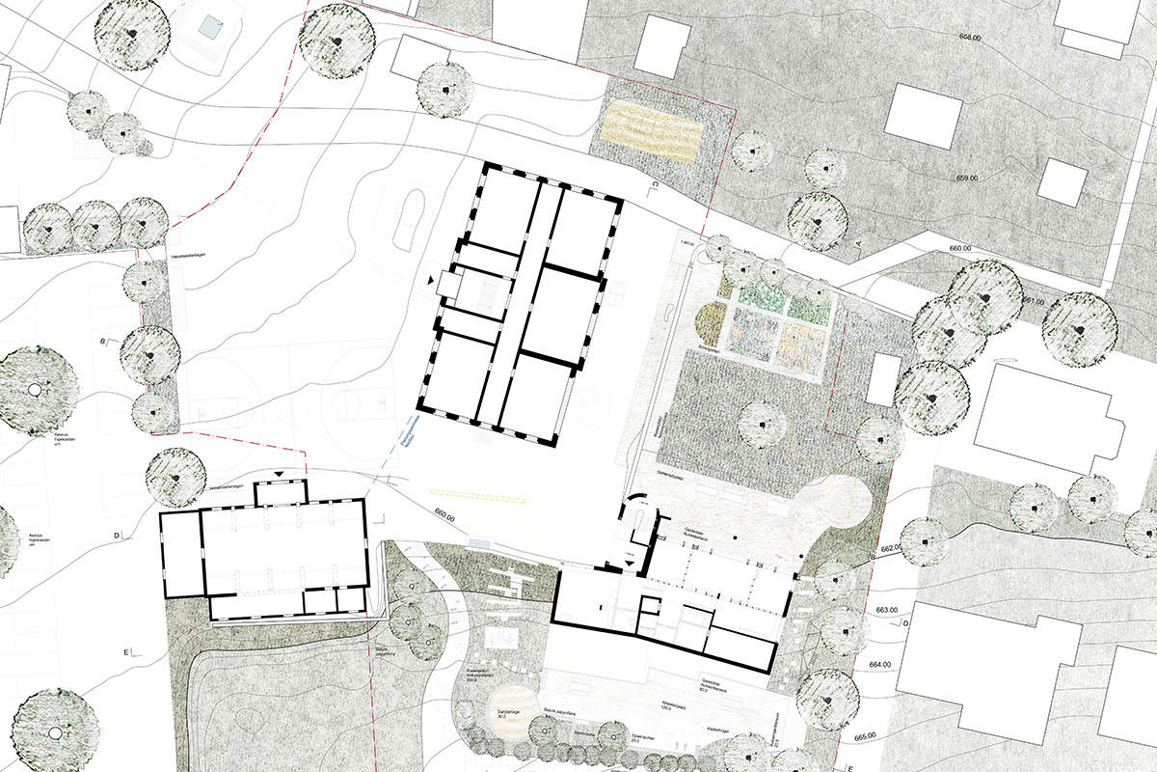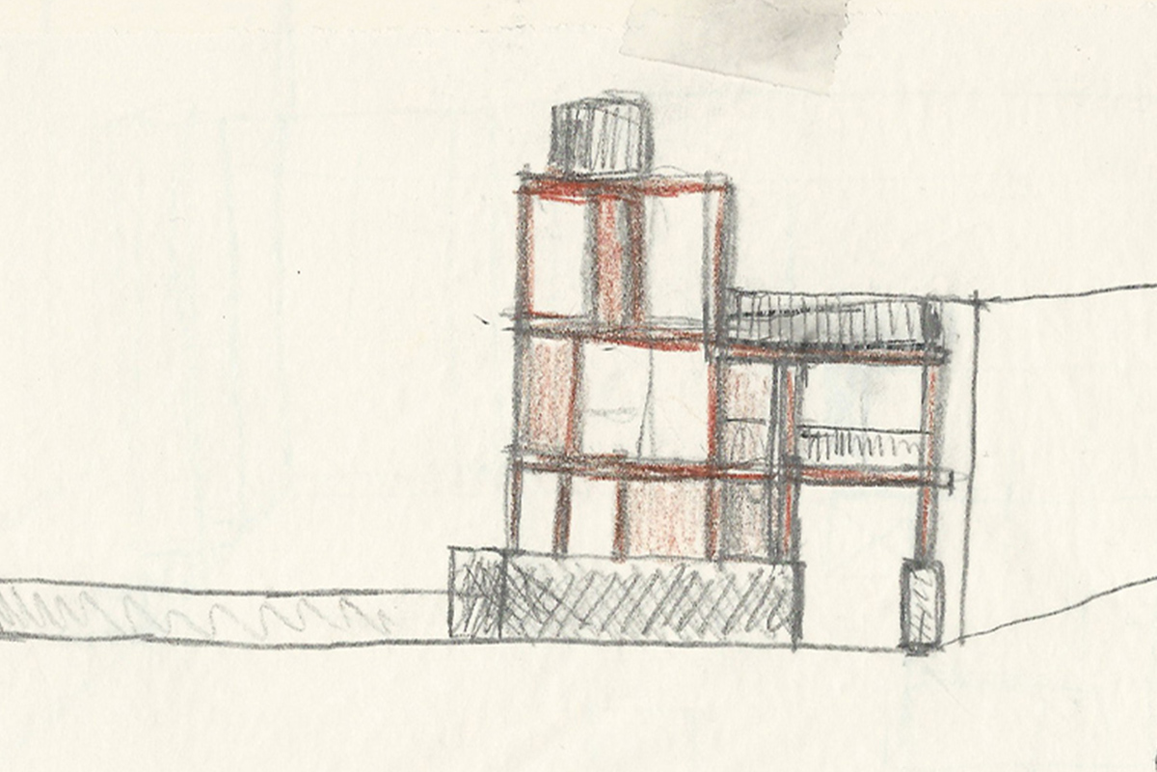19/031
Studio Barrus
Architecture Office
Zurich
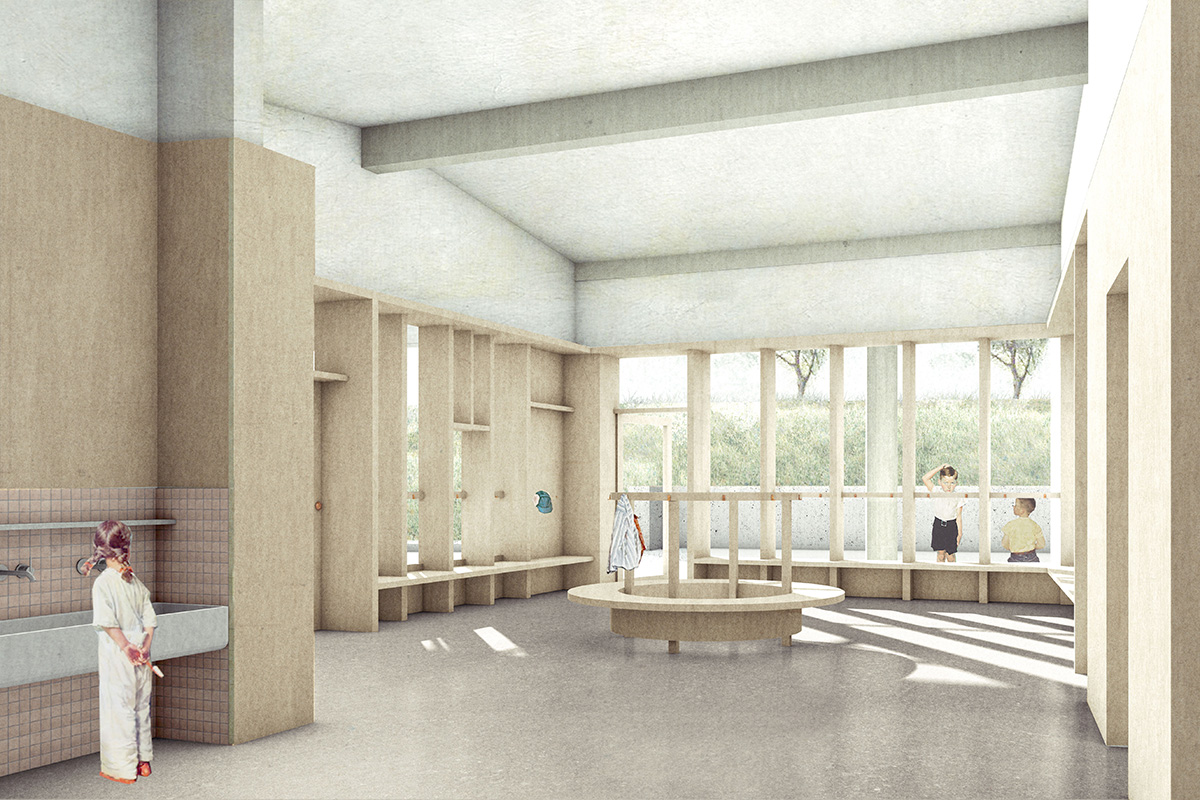
«We understand our architecture as a sensitive response to the existing building culture as well as a prelude to something new - a strong and happy era.»
«We understand our architecture as a sensitive response to the existing building culture as well as a prelude to something new - a strong and happy era.»
«We understand our architecture as a sensitive response to the existing building culture as well as a prelude to something new - a strong and happy era.»
«We understand our architecture as a sensitive response to the existing building culture as well as a prelude to something new - a strong and happy era.»
Please, introduce yourself and your Studio…
Studio Barrus came to life in 2017 as a reaction to the compact, economically optimised buildings and the development of faceless urban areas without added value for the people and the place. We want buildings that express something essential, and triggers a certain attitude towards life. Studio Barrus was founded by Romana Castiglioni, Besa Zajmi and Alexia Sawerschel. Three different personalities with the same affinity for the building culture complement each other.
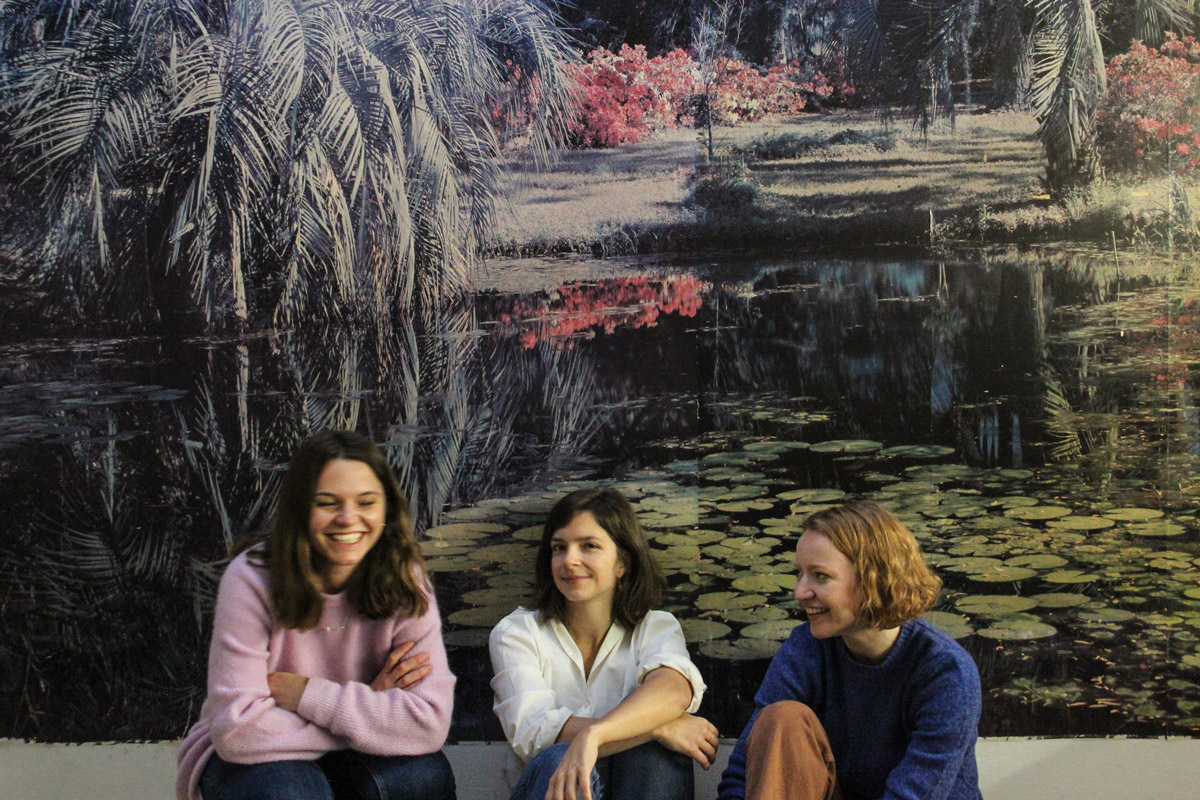
Portrait Studio Barrus
Portrait Studio Barrus
Portrait Studio Barrus
What comes to your mind, when you think about your diploma projects?
Not only our diploma projects, but the design studios we visited during our studies at the ETH Zurich had a strong impact on us. The studios we decided to follow were more or less the same. That way we developed a similar understanding of architecture. All three of us have studied at Hans Kollhof, Adam Caruso and did our diploma with Peter Märkli. We have always discussed our projects together.
What are your experiences founding Studio Barrus and working as self-employed architects? When did you decide to partner up? Which project started your practice?
We started to work together for an open competition for a kindergarten in Huttwil, where we got a third price. It gave us the confidence to start our own office.
Winning the Foundation Award 19 is a good step for us. The jury was impressed by our attaitude as young architects - and the way it is communicated in our portfolio. For us this is a confirmation that we are on the right way. More importantly, it allows us to communicate our ideas about architecture: In talks, in various publications or in the Foundation Award movie for example.
→ watch on youtube
How would you characterise Zurich as location for practicing architecture? How is the context of this place influencing your work?
There are around 1000 architecture offices in Zürich today: to much for this rather small city. The concurrence is ridiculously high, but it is also a great environment for discourse and new ideas. The ETHZ is adding to that aspect.
For the festival Architekturschweiz 19, we were invited to explain our vision of the future of the city, our Utopia. We decided to tell “an Illusionary Retrospective“, a story of Zurich and of our carrier from the perspective of 2049, in a very happy future. A decisive point was for us the simplification of the building law. Listening to the other conferences during the rest of the day, we realised that other speakers had similar topic.
We enjoy this kind of environment. It is very enriching for the shared building culture.
What does your desk/working space look like?
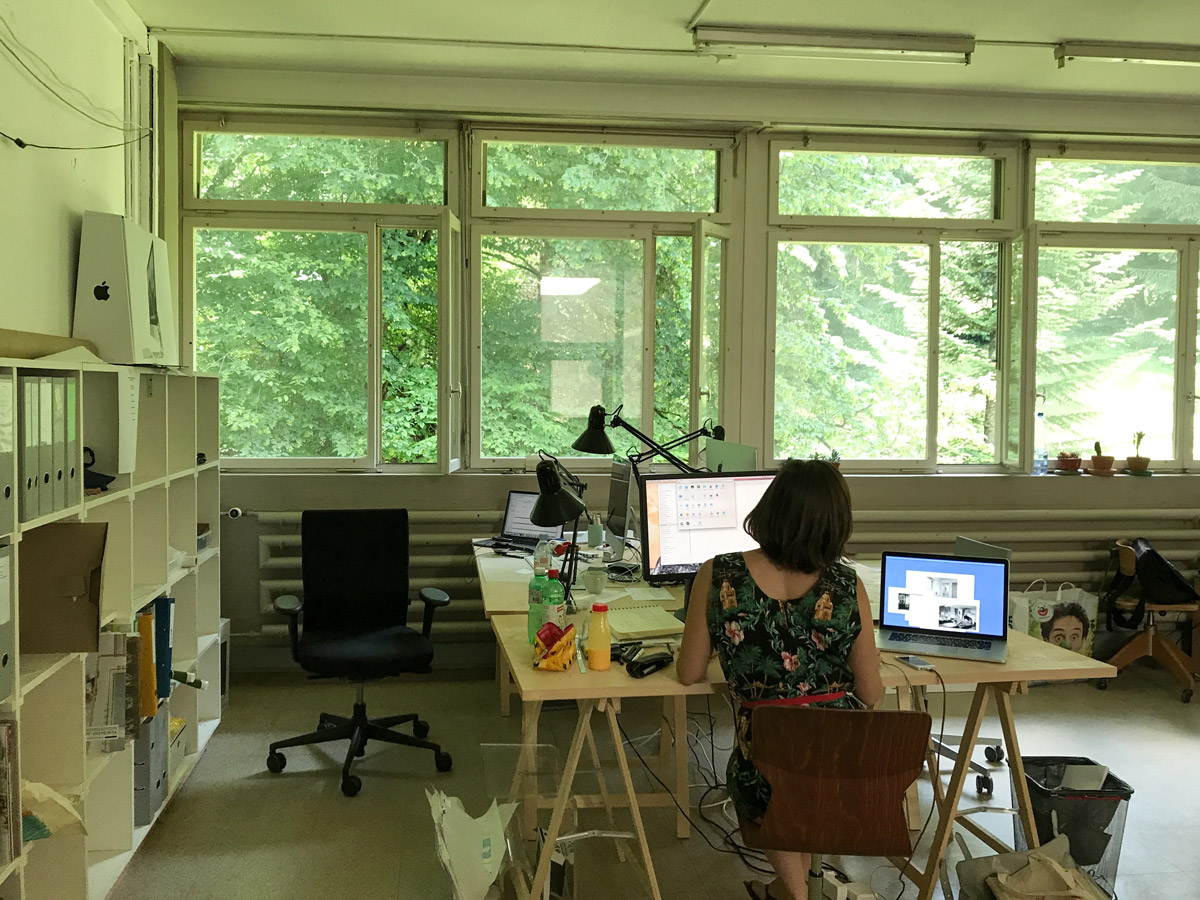
Office Space
Office Space
What is the essence of architecture for you personally?
At the beginning of every project, we let our feeling for the place, for what is already there, guide us.
Architecture is determined by the site, and back again, the building recreates the morphology of the landscape. Each detail of a project is in dialogue with its surroundings. The individual parts are able to form a new whole only trough their relationship to each other.
That’s why we think of architecture as an interaction between the big picture and the small personal. We are interested in the perception of a building from the train as well as the view over the morning coffee from the kitchen window. People appropriate the architecture, and the built environment provides a stage for human life.
Your mentors of architecture?
At Studio Barrus, we look for inspiration in the wide spectrum of history of architecture, but also in other art, to gives architecture more depth and relevance. We have a shared joy for build landscape that triggers emotion. The constant exchange with related disciplines (engineers, planners and craftsmen) and with the prospective user keeps us open for new things. We build for people and not for architects! The goal is always to anchor our projects in today's context. We understand our architecture as a sensitive response to the existing building culture as well as a prelude to something new - a strong and happy era.
Our credo for a contemporary architectural language is; anything is allowed to enrich the design, as long as the architecture resonates and sings in the sense of the original idea. Restriction allows us richness.
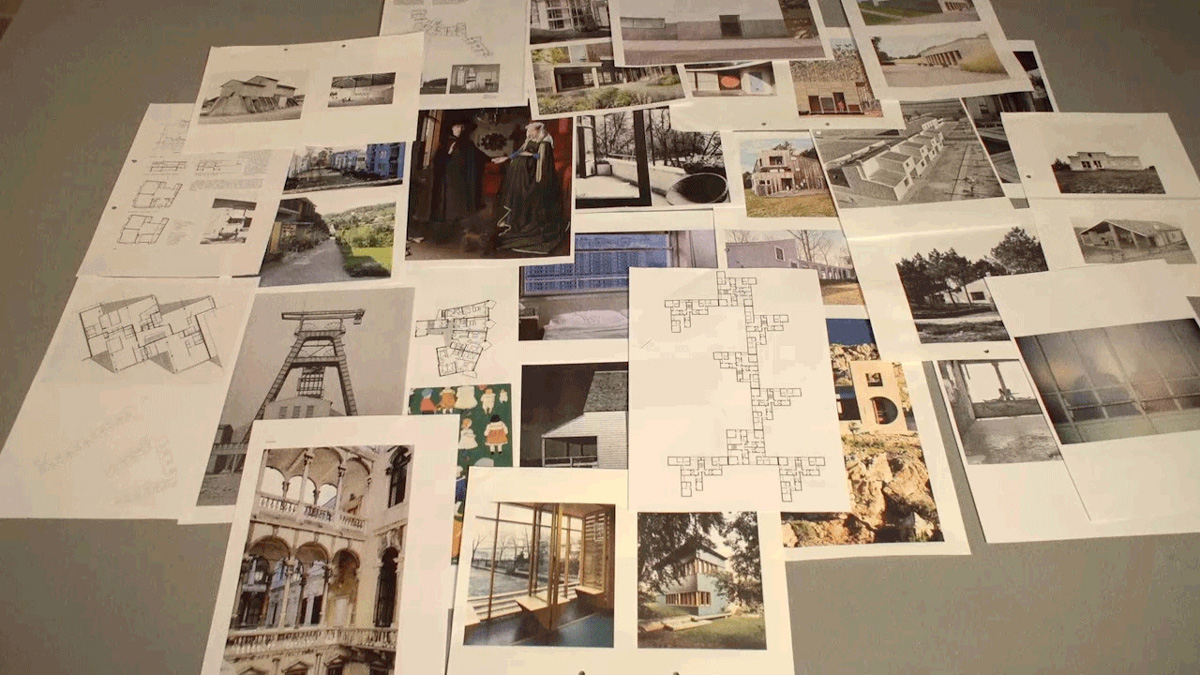
Mentors
Mentors
It is therefore very challenging for us to quote one only book, person or building that inspire us, but let’s do it anyway.
A Book: Die Stadt, Ein Märchen, Hermann Hesse/Walter Schmögner
A Person: Jože Plečnik
A Building: Pallazo Rucellai, Leon Batista Alberti
How do you communicate / present Architecture?
Here again, everything is good, when it serves the purpose, so it needs to adapt a little bit to the public. And it can be fun! That’s what we tried to show in our presentation video.
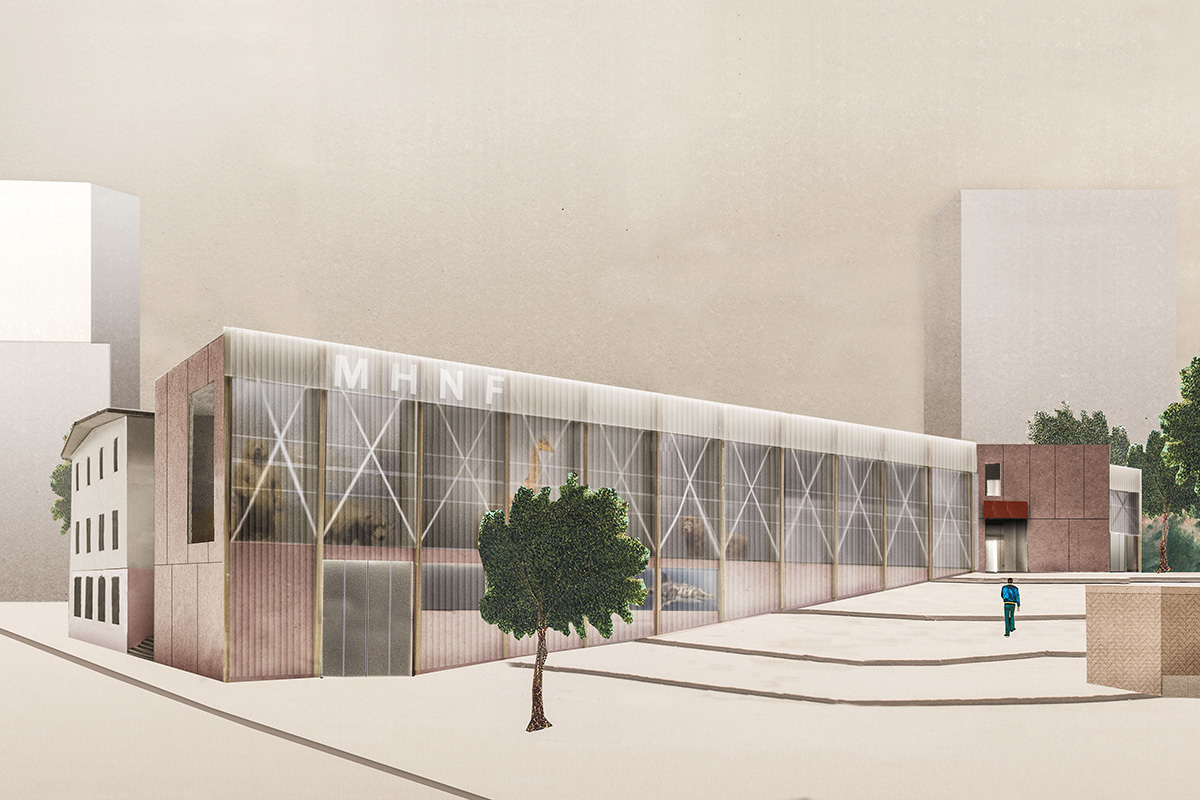
Musée d’histoire naturelle de Fribourg / Competition Entry
Musée d’histoire naturelle de Fribourg / Competition Entry
What has to change in Architecture ? How do you imagine the future?
In current debates, the topic of architecture is often forgotten, or just looked as a functional and technical object.
We think that architecture has more to offer. Our faced-paced society need places of melancholy, tranquility and sensuality. An ever-present, inspiring background for the everyday life, an analogue oasis of peace in our digital world. Our heterogeneous society is a great source of freedom, but also of tension. The reality of a city can make it worse, or it can help creating a sense of community. We need places for the community, for exchange and for social mix.
We hope of a future where people would have a common pride for their built environment, and not only for the old city parts.
Project
