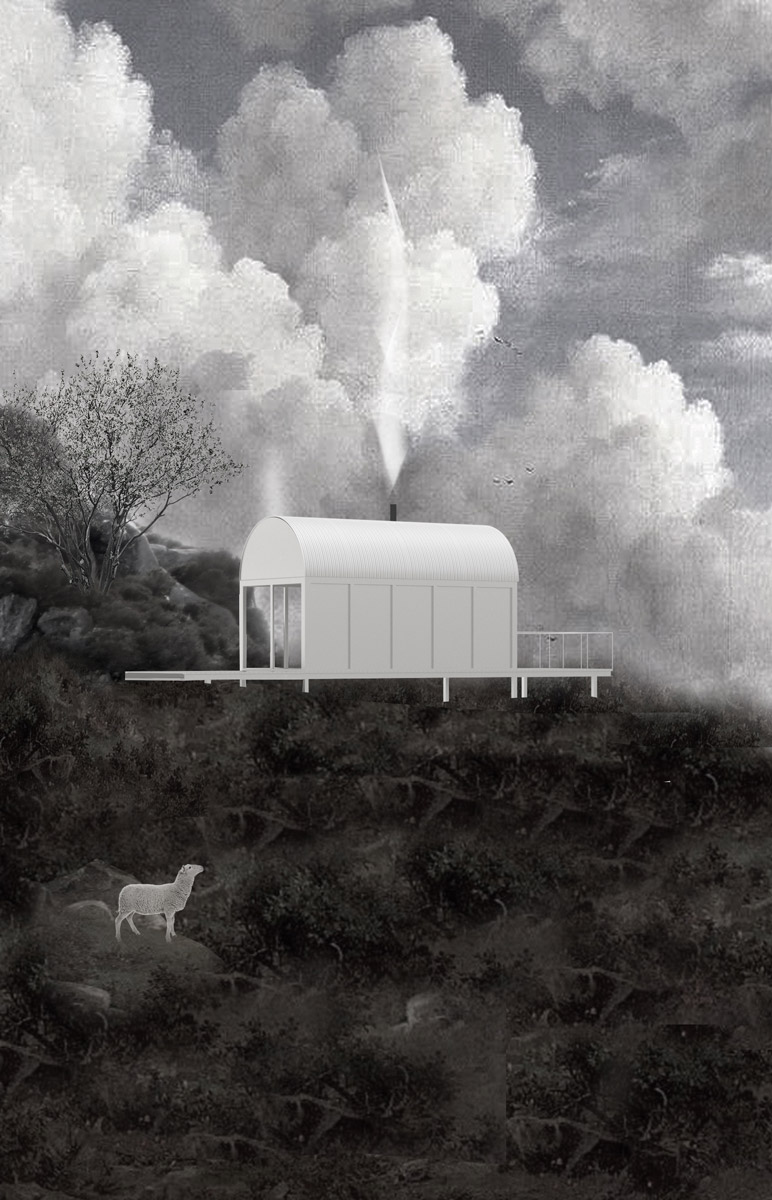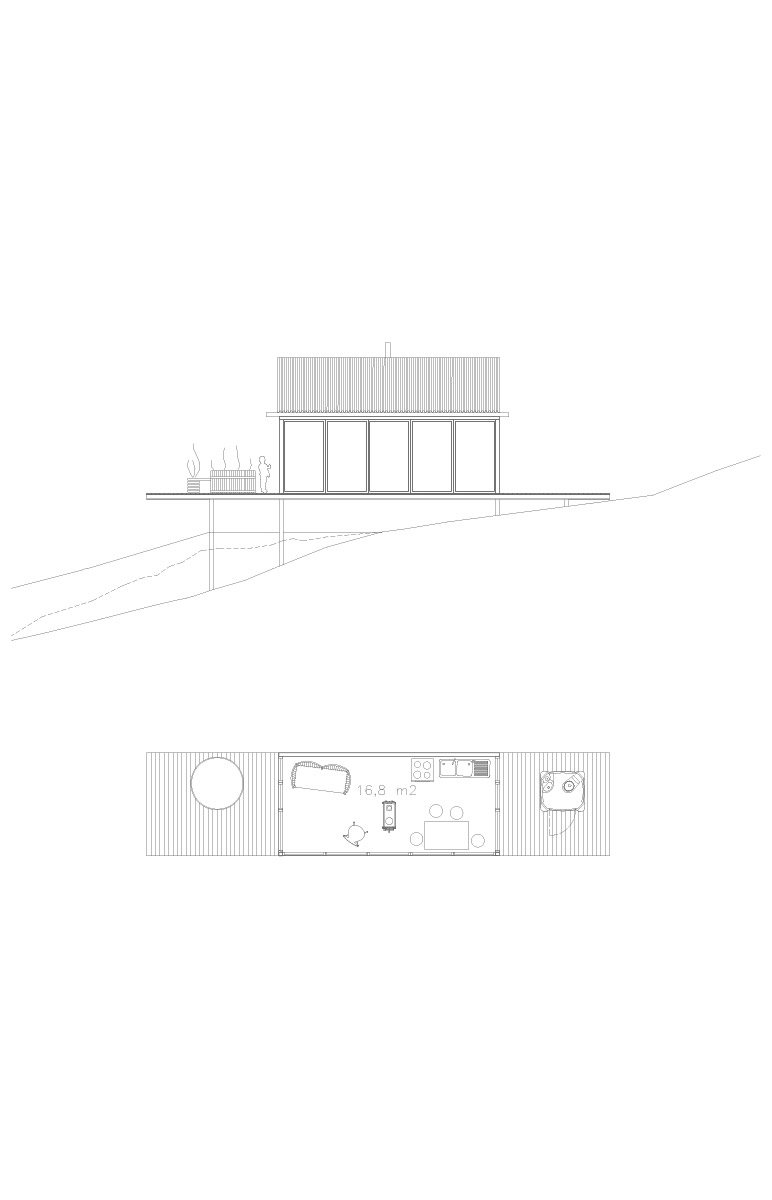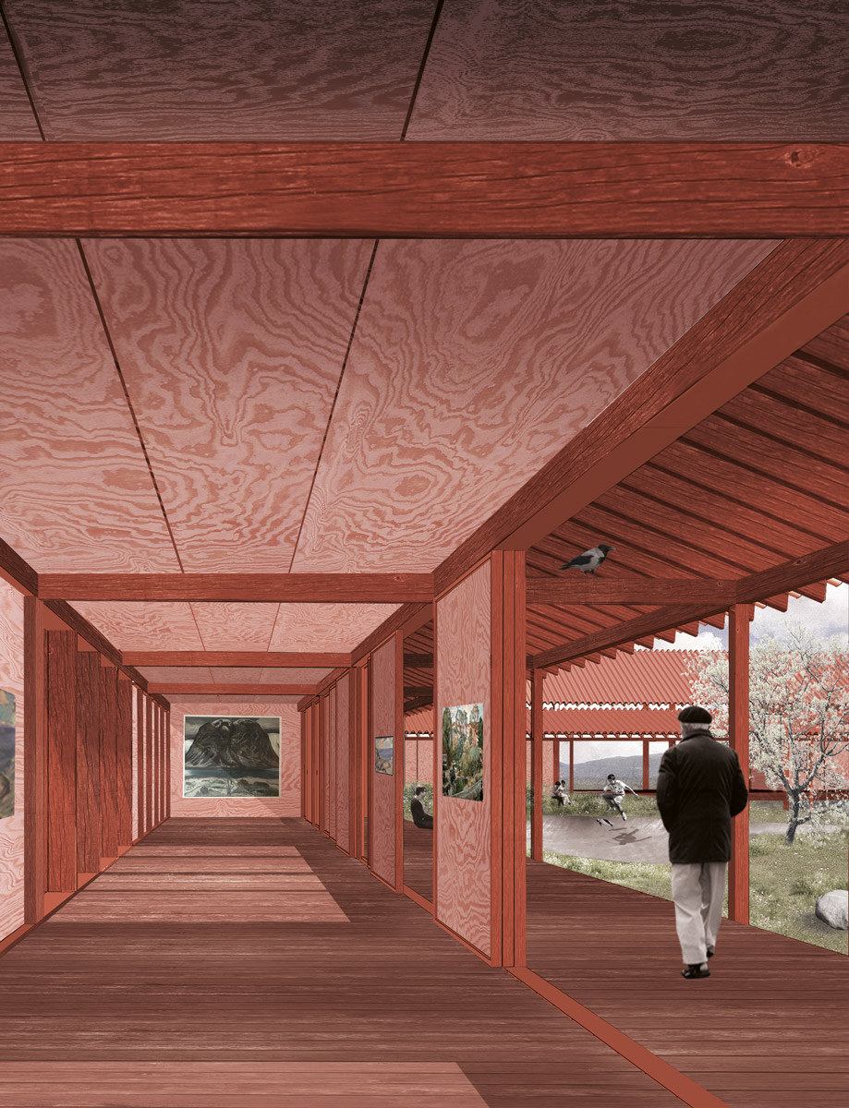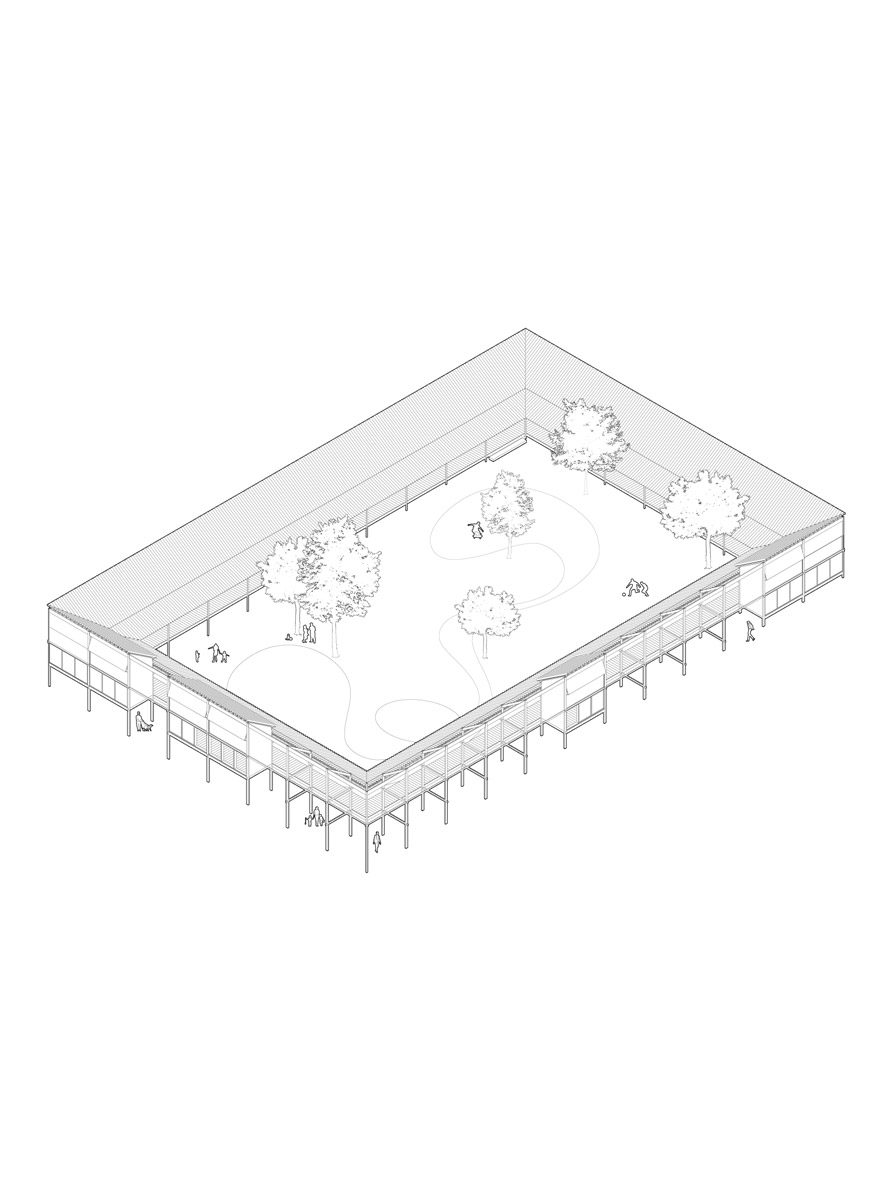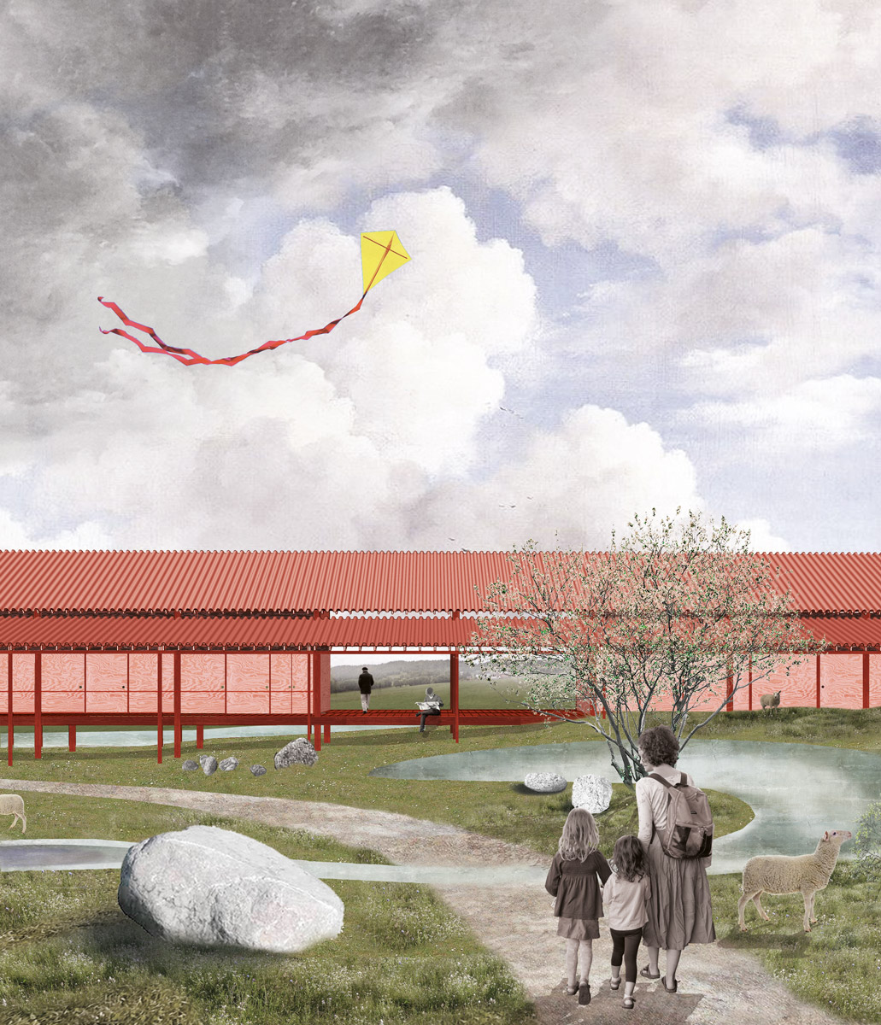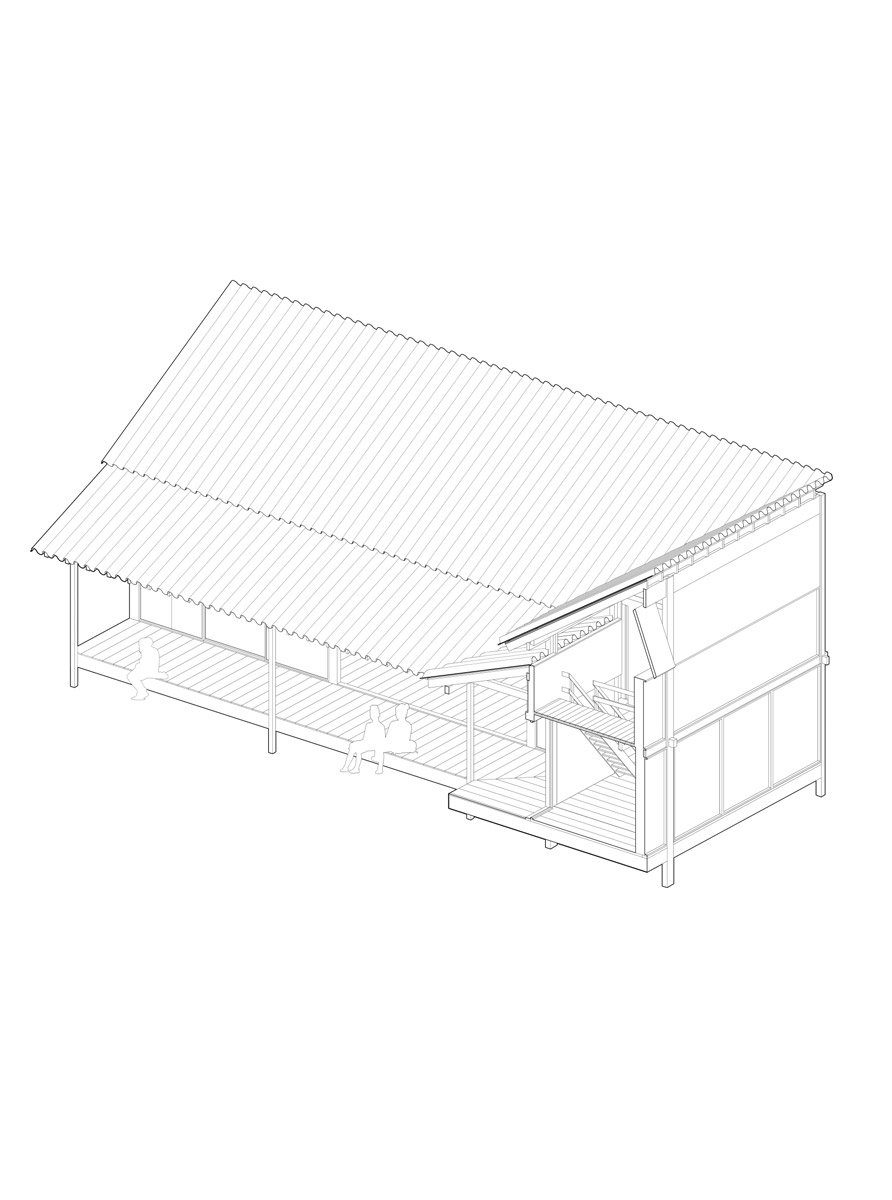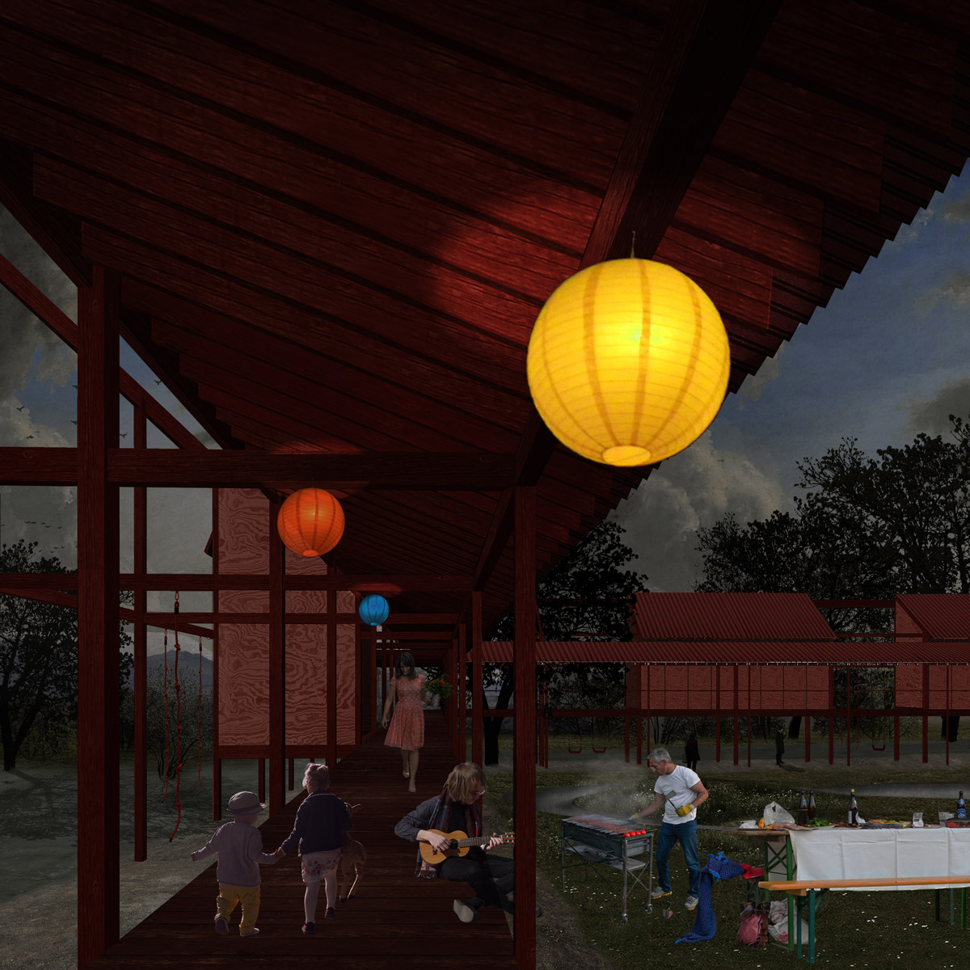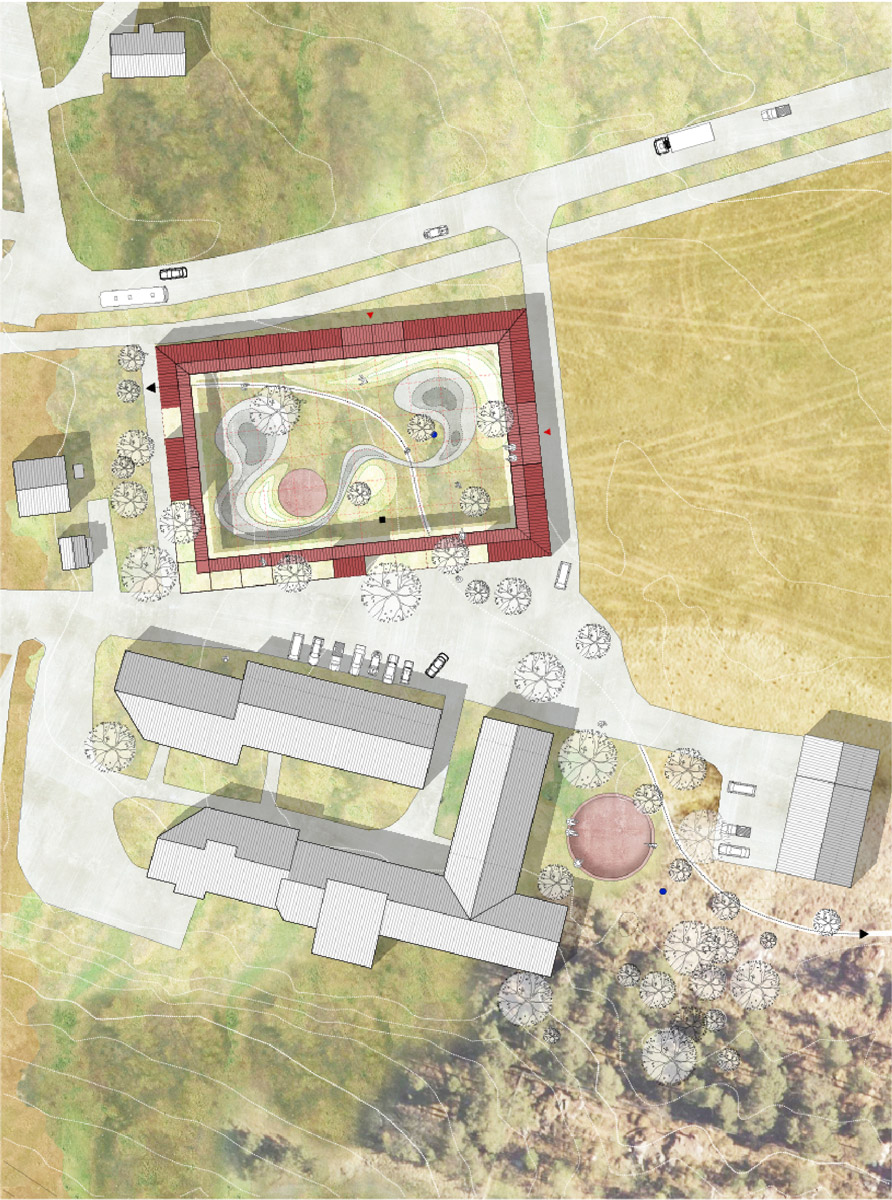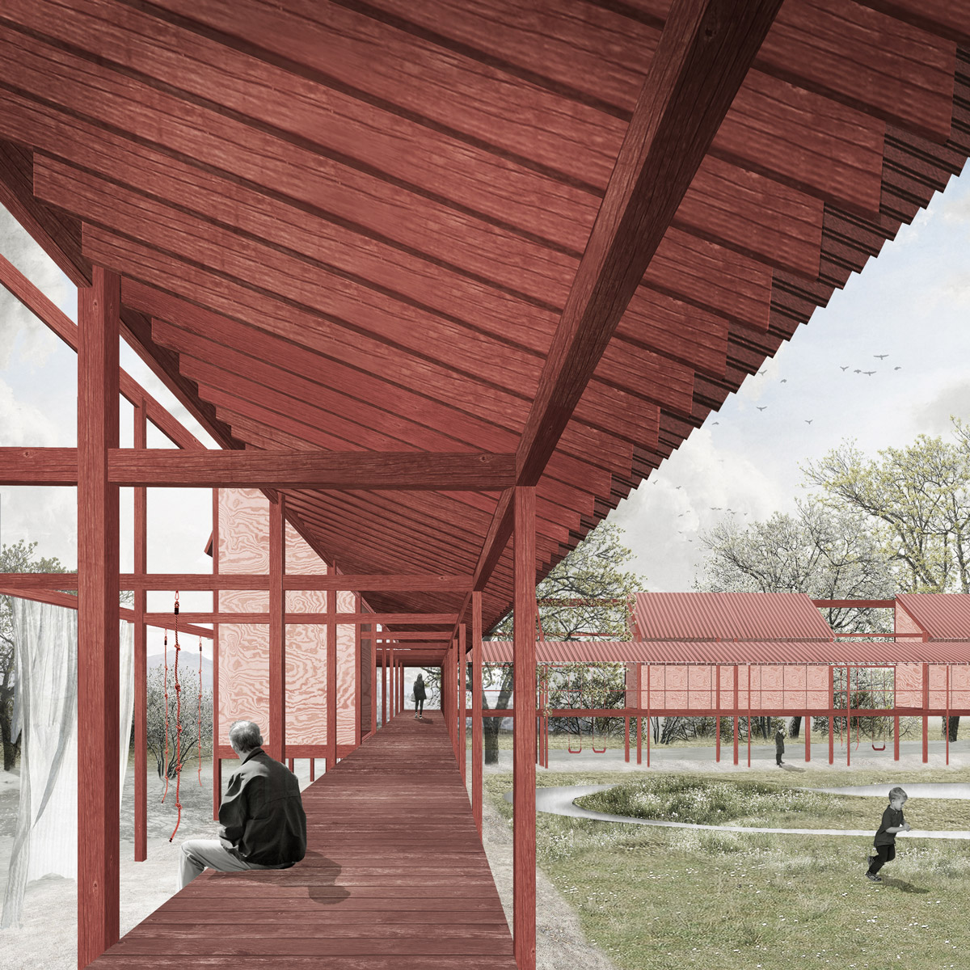19/011
SKAJAA
Architecture Office
Oslo
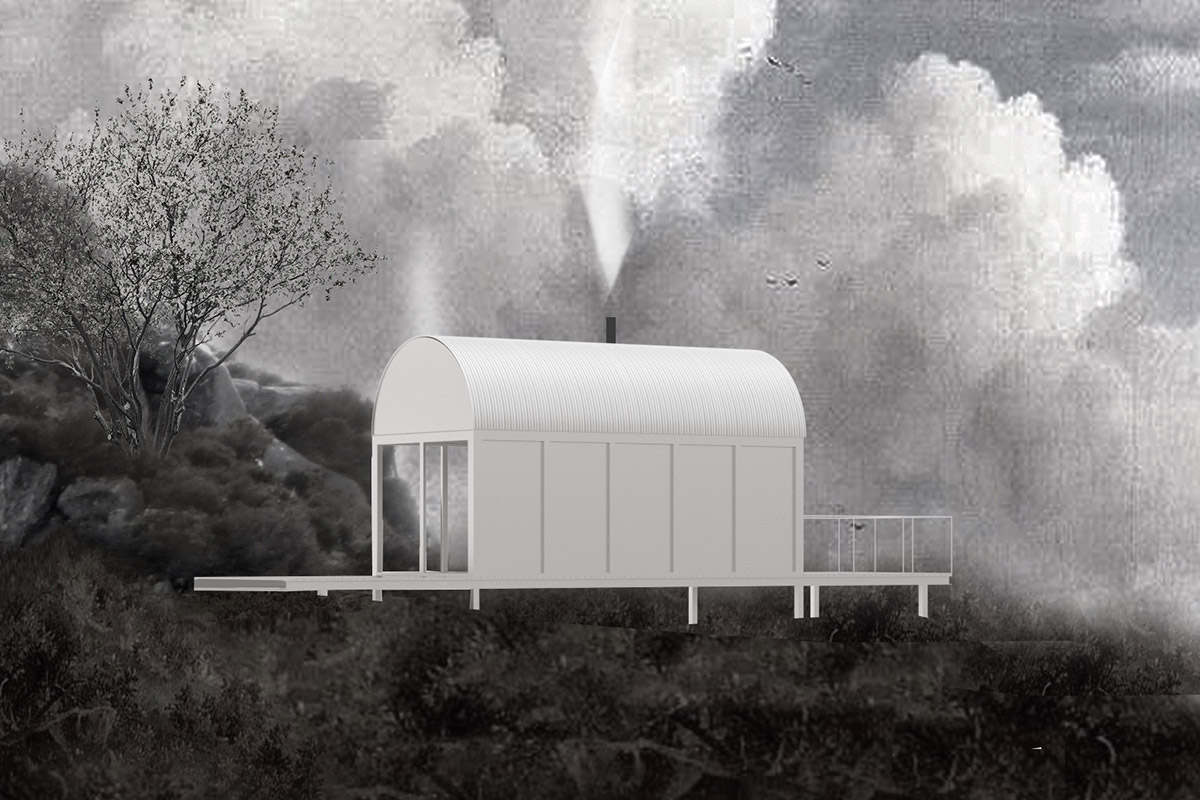
«For me the essence of architecture is in the generosity of space, forms and material.»
«For me the essence of architecture is in the generosity of space, forms and material.»
«For me the essence of architecture is in the generosity of space, forms and material.»
«For me the essence of architecture is in the generosity of space, forms and material.»
Please, introduce yourself and your Studio…
We are a small architecture studio of four people based in Oslo and working all over Norway. We are four persons in the office, with experience ranging from still being a student to over ten years of architectural experience.
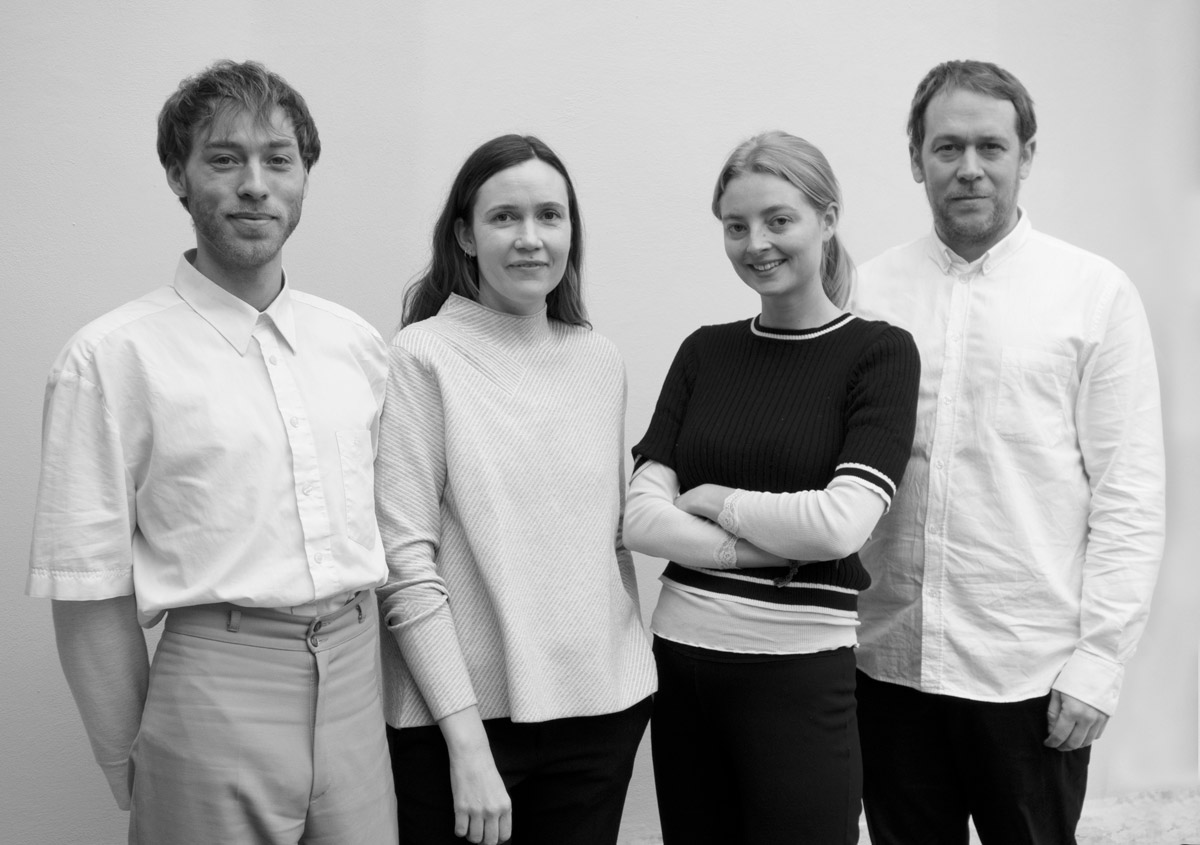
I started the studio in the spring of 2017 after being one of the partners of Eriksen Skajaa Architects since 2010. In the office we engage in small buildings, some of which are being realized at the moment, as well as larger urban planning commissions – such as the Nesa development which is a continuation of a Europan competition we won as Eriksen Skajaa in 2017.
We engage, as many others at the moment, in the social side of architecture. Asking questions about the possibility of a more inclusive city using tools such as collective development and shared spaces. We are engaged at the moment in an interesting discussion about reuse of chirches as social spaces in the city.
I am also the prorector at the school of architecture in Bergen (BAS),
where I finished my diploma in 2004, and also occasionally teach.
I am also the current leader of the Oslo Association of Architects.
How did you find your way into the field of Architecture?
I went to an art and craft high school in Bergen where I was so lucky to have a ceramics teacher who encouraged me. I might have had a kind of silent dream before that but I definitely remember the moment when she told me I should try architecture – and that it felt like something true.
What comes to your mind, when you think about your diploma project?
My diploma project at BAS was aboput the possibility of protest in urban space - more specifically the possibility of Europeans coming to Brussels to be heard and get a position in relation to the European union. This question of architecture and urbanisms ability to give space for differences and other opinions has certainly been something that I continue to work on. My professor, and later employer was Nicholas Boyarsky from Boyarsky Murphy Architects in London.
What are your experiences founding SKAJAA Arkitektkontor and working as a self-employed architect?
I have really never worked for any big offices so for me the situation feels quite normal. But its certainly a struggle – as I imagine it is for everybody to get work and finding ways to make the jobs we have become interesting and meaningful. We are happy to have some good clients that we are working with at the moment and find the struggle rewarding.
How would you characterize Oslo as location for architects who want to start their own practice?
How is the context of this place influencing your work?
For me Oslo seems like a good place to run an architecture business – having really no experience from other places. There is a good group of other small or young offices that we collaborate with and match our work to. I think there is a group of offices at the moment who are raising the bar a bit and we definitely benefit from their work.
What does your desk/working space look like?
Our working space is in the attic in a building we share with the architecture library owned by the National Association of Architects. We have a big table in the middle for working and smaller rooms for meeting and concentrated work.
Please, introduce yourself and your Studio…
We are a small architecture studio of four people based in Oslo and working all over Norway. We are four persons in the office, with experience ranging from still being a student to over ten years of architectural experience.
I started the studio in the spring of 2017 after being one of the partners of Eriksen Skajaa Architects since 2010. In the office we engage in small buildings, some of which are being realized at the moment, as well as larger urban planning commissions – such as the Nesa development which is a continuation of a Europan competition we won as Eriksen Skajaa in 2017.
We engage, as many others at the moment, in the social side of architecture. Asking questions about the possibility of a more inclusive city using tools such as collective development and shared spaces. We are engaged at the moment in an interesting discussion about reuse of chirches as social spaces in the city.
I am also the prorector at the school of architecture in Bergen (BAS), where I finished my diploma in 2004, and also occasionally teach. I am also the current leader of the Oslo Association of Architects.
How did you find your way into the field of Architecture?
I went to an art and craft high school in Bergen where I was so lucky to have a ceramics teacher who encouraged me. I might have had a kind of silent dream before that but I definitely remember the moment when she told me I should try architecture – and that it felt like something true.
What comes to your mind, when you think about your diploma project?
My diploma project at BAS was aboput the possibility of protest in urban space - more specifically the possibility of Europeans coming to Brussels to be heard and get a position in relation to the European union. This question of architecture and urbanisms ability to give space for differences and other opinions has certainly been something that I continue to work on. My professor, and later employer was Nicholas Boyarsky from Boyarsky Murphy Architects in London.
What are your experiences founding SKAJAA Arkitektkontor and working as a self-employed architect?
I have really never worked for any big offices so for me the situation feels quite normal. But its certainly a struggle – as I imagine it is for everybody to get work and finding ways to make the jobs we have become interesting and meaningful. We are happy to have some good clients that we are working with at the moment and find the struggle rewarding.
How would you characterize Oslo as location for architects who want to start their own practice?
How is the context of this place influencing your work?
For me Oslo seems like a good place to run an architecture business – having really no experience from other places. There is a good group of other small or young offices that we collaborate with and match our work to. I think there is a group of offices at the moment who are raising the bar a bit and we definitely benefit from their work.
What does your desk/working space look like?
Our working space is in the attic in a building we share with the architecture library owned by the National Association of Architects. We have a big table in the middle for working and smaller rooms for meeting and concentrated work.
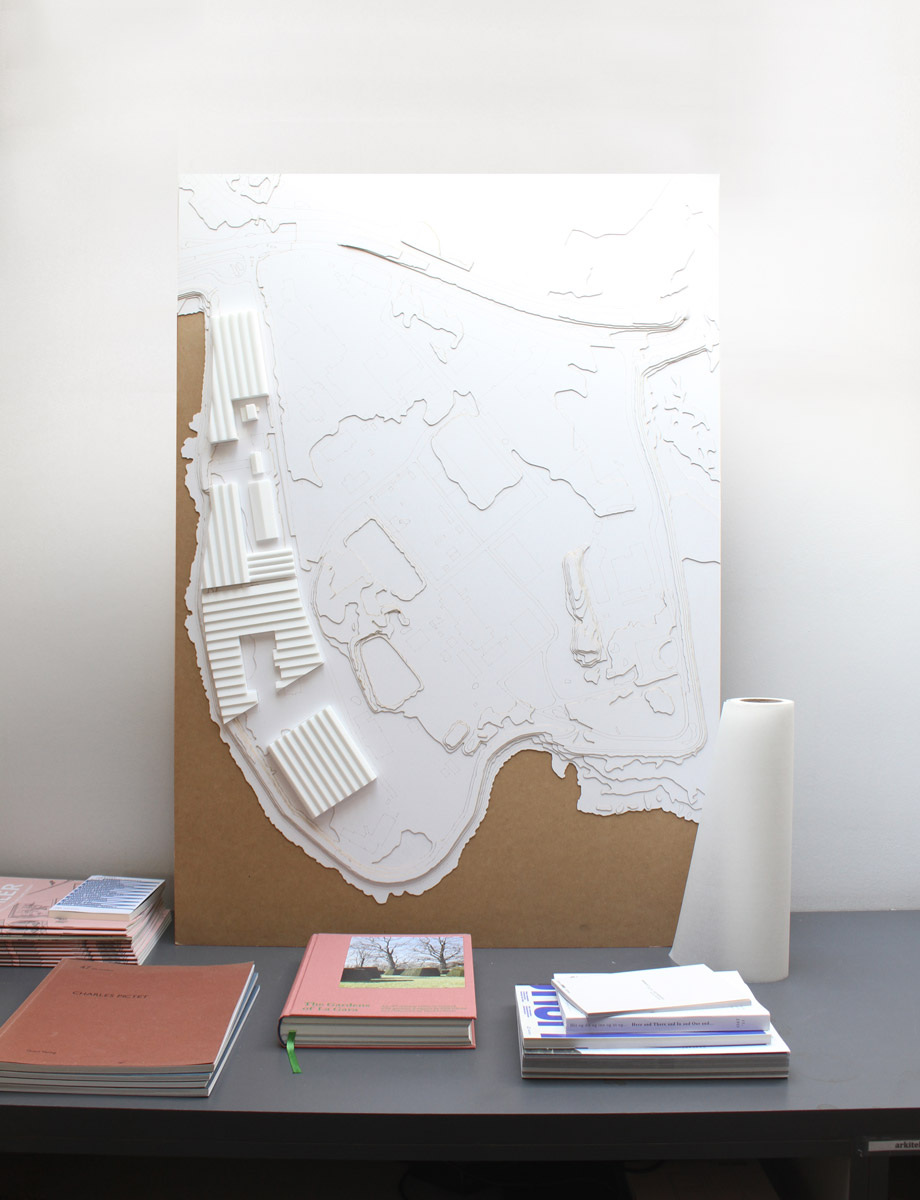
What is the essence of architecture for you personally?
For me the essence of architecture is in the generosity of space, forms and material. The best architecture to me is not the strongest statements but simple, generous and inviting. For me that is the starting point for small projects as well as urban planning.
Your master of architecture?
I’m too fond of books to name one master book, but a book I’m interested in at the moment is called Donald Judd, "Räume Spaces". It’s a catalogue of all his different spaces for living and working.
I’m not sure if I believe in masters, but my current postition at the school of architecture in Bergen has led to a renewed interest in the work of Oskar Hansen. More specifically the work of Oskar and Zofia Hansen. Its interesting to see how relevant the issues they were engaged in in the 60s and 70s, such as housing, democracy and participation and understanding the context, is for my practice at the moment. I have learnt a lot be looking again at these projects and method I was taught while a student myself.
I find the buildings architects build for themselves to give a very interesting view of the meeting between thinking and practice. Svein Hatløy, who founded the school in Bergen, bought a simple single family house on a hill outside Bergen and completely transformed it. It’s one of the most intriguing buildings I have visited filled with strange and beautiful spaces. It’s not pushing a strong agenda but rather testing ideas in an open process.
How do you communicate Architecture?
Architecture is such a broad practice that we have to use a wide range of means to communicate. Day to day the two-dimensional drawing is the most important tool in the office – we still like to keep the façade, plan and section as separate drawings – shying away from the BIM models. Then we us all kinds of illustrations, from simple hand sketches to collages to communicate internally and to clients what we want to achieve. We also try to write about the things we care about to engage in both the architecture scene and society.
What has to change in the Architecture Industry? How do you imagine the future?
My big hope at the moment is that after a decade or two in Norway where we have seen offices grow and merge the importance of the medium sized office – with specialized knowledge and personal engagement will have a renaissance. I think that is already happening.
Project 1
Cabin at the Coast
This is a project for a family that has this beautiful piece of land on the edge of Norway facing the north sea. They like to come out for weekends and just need a room with a fire and a place to cook and and sleep. We proposes a small house on a platform – a house that can be extended with more spaces and functions later.
Project 2
