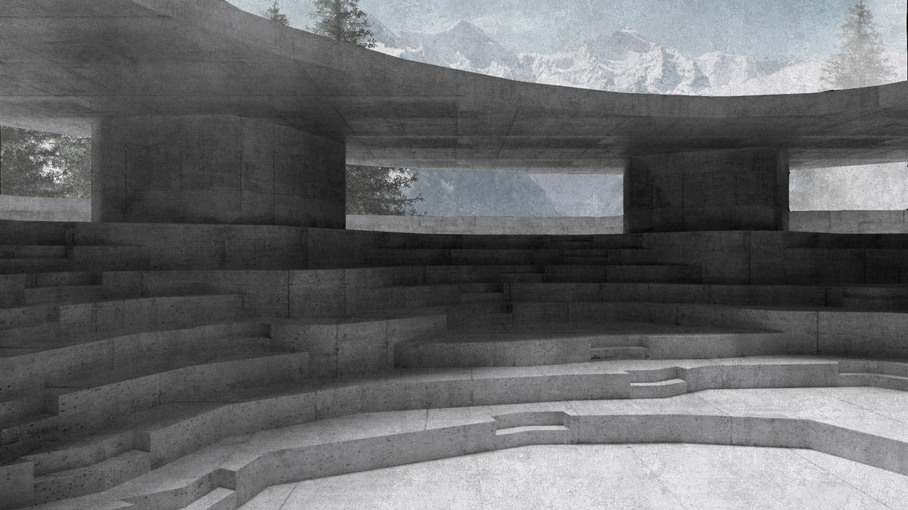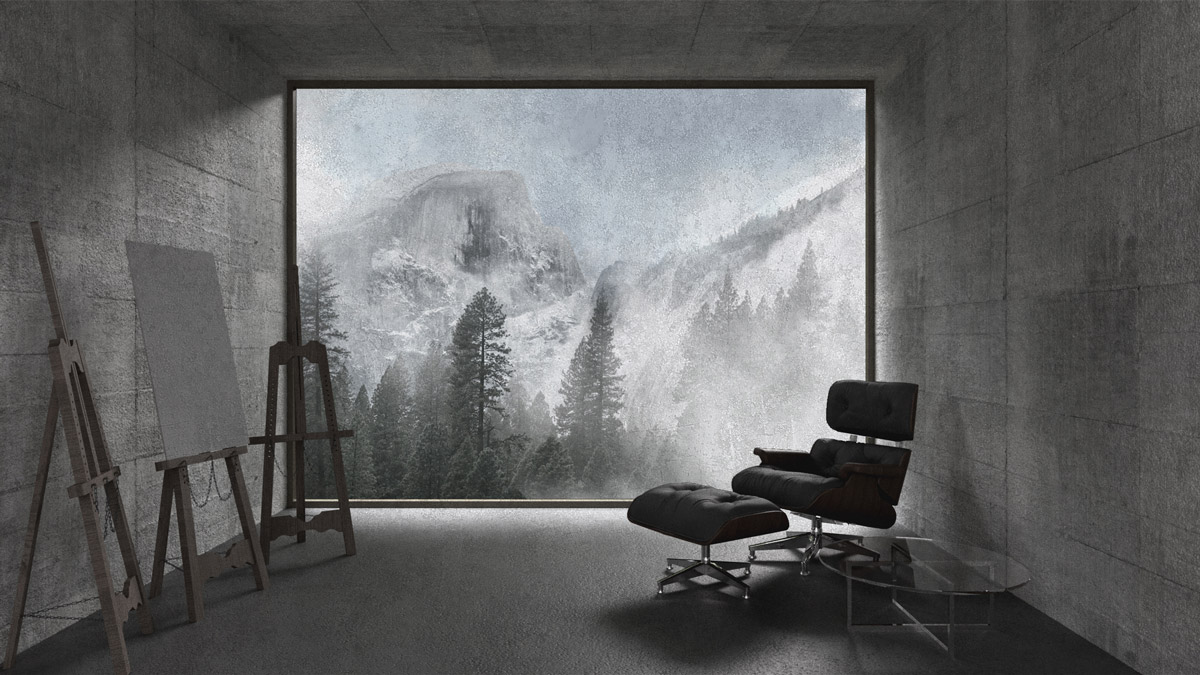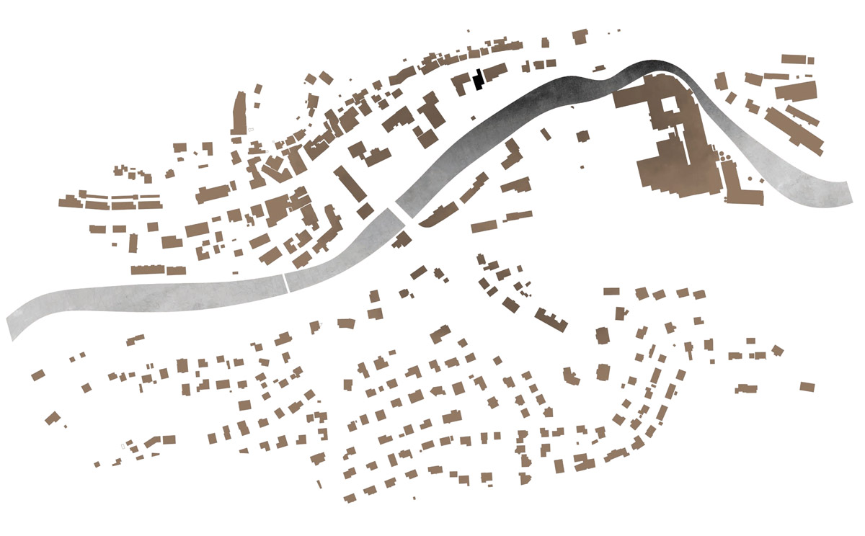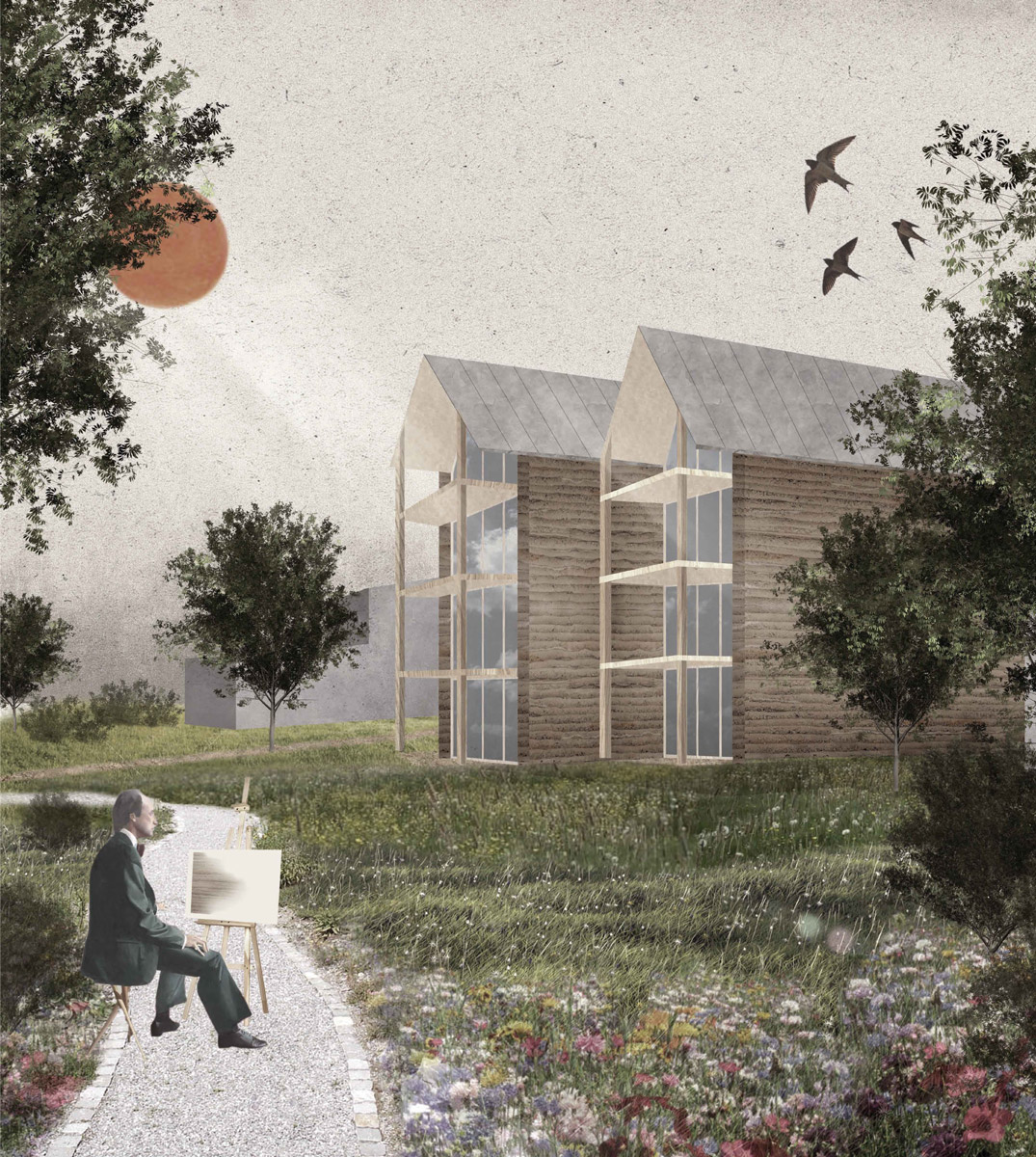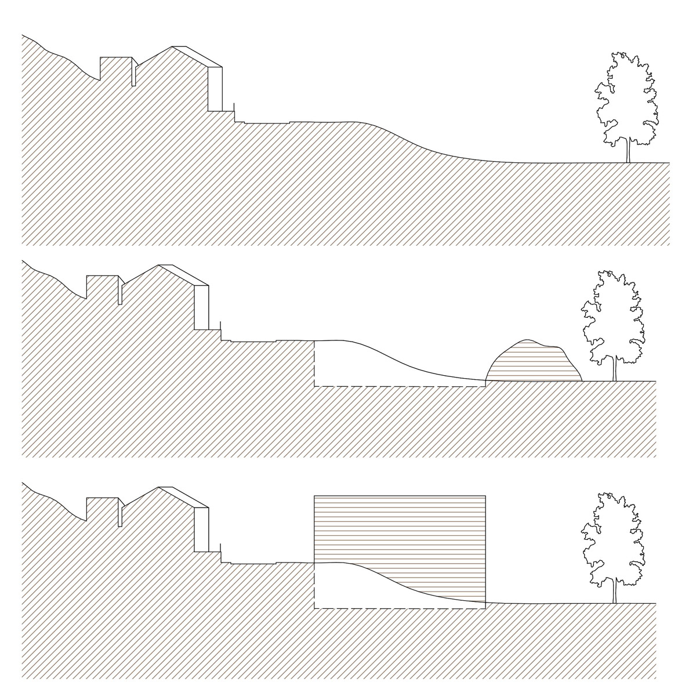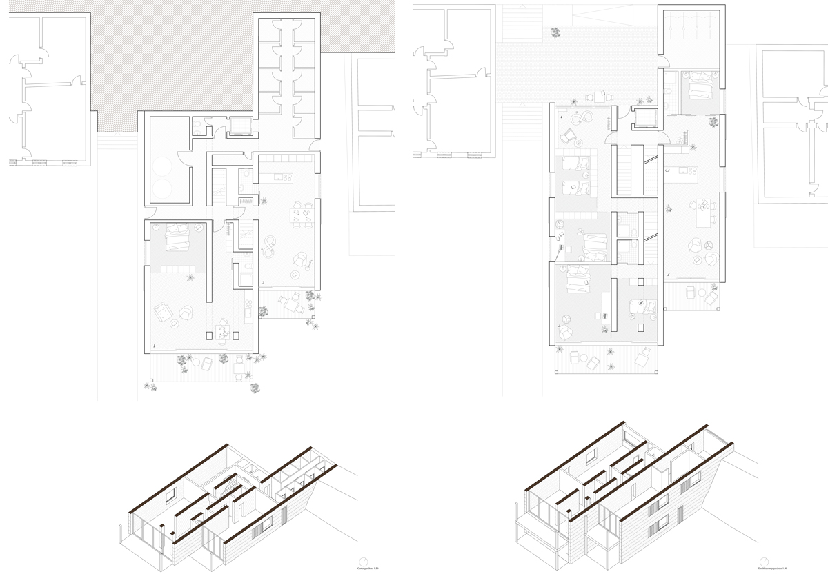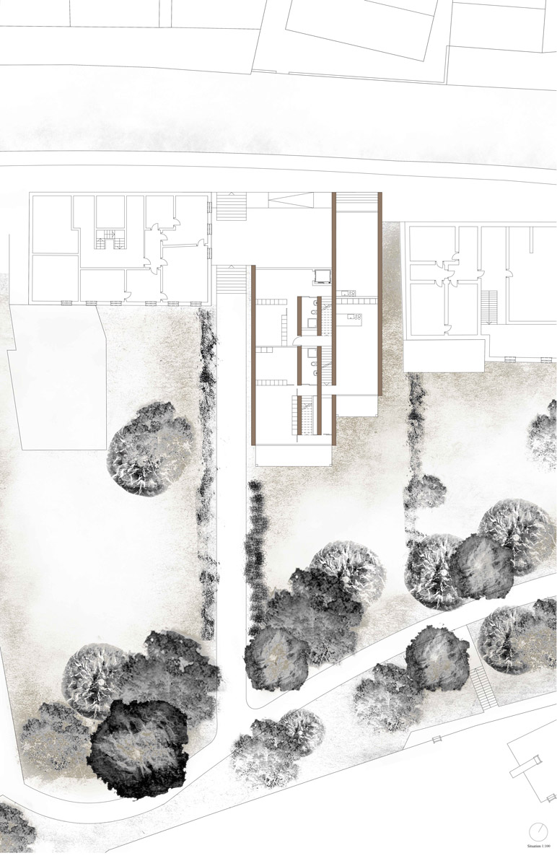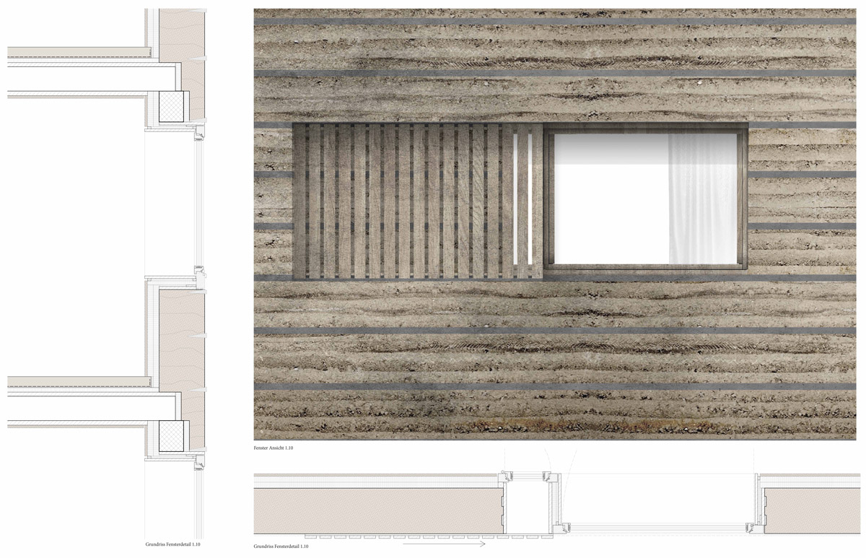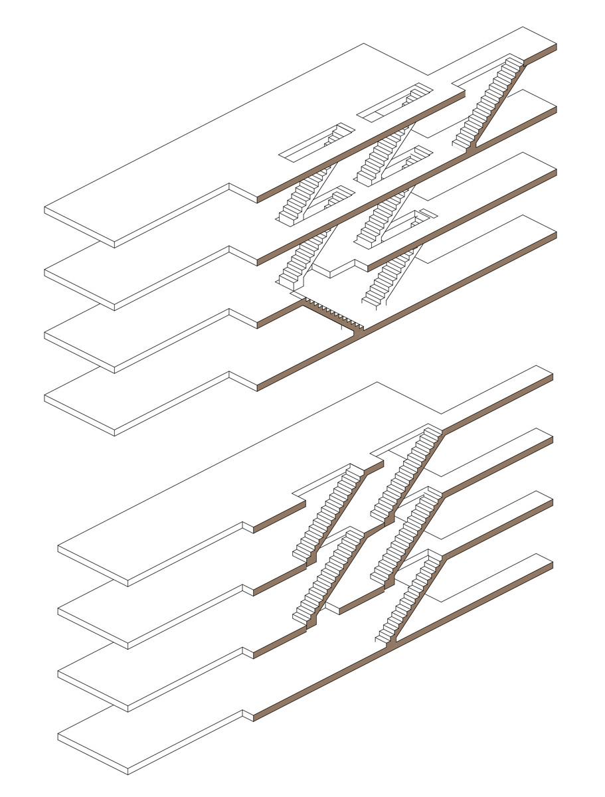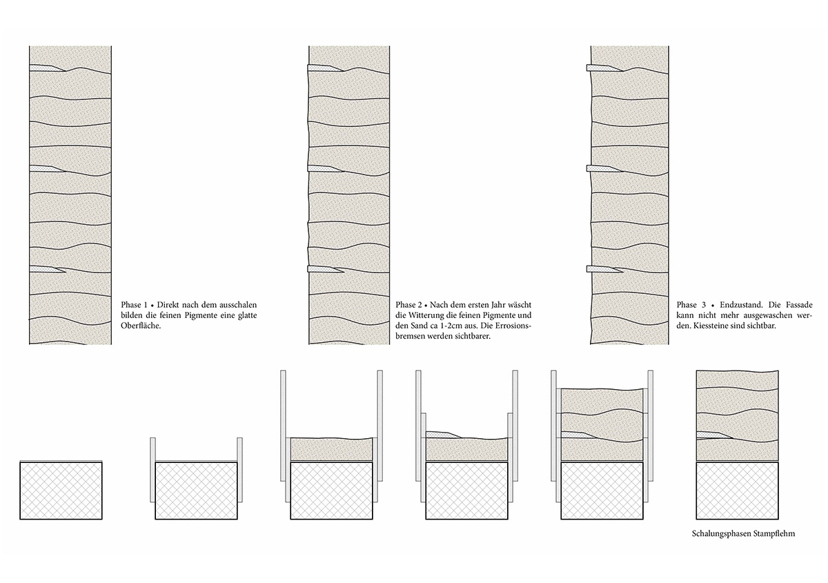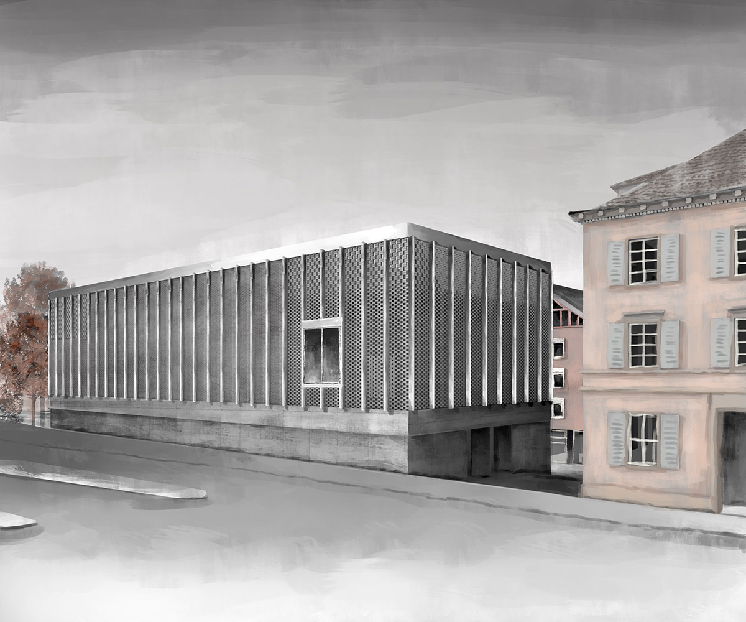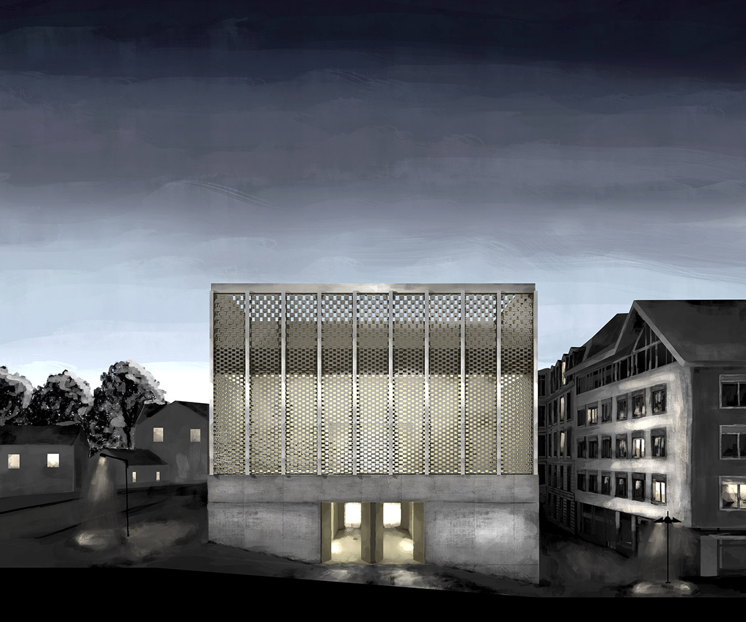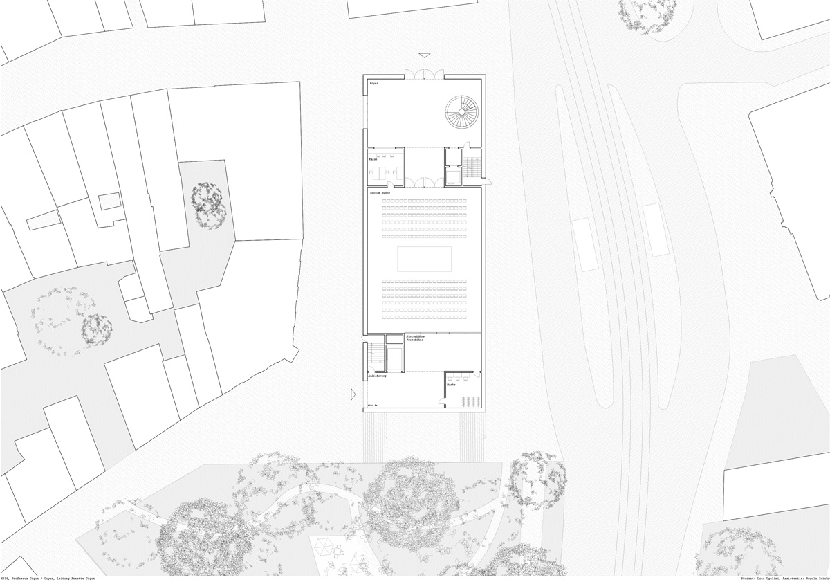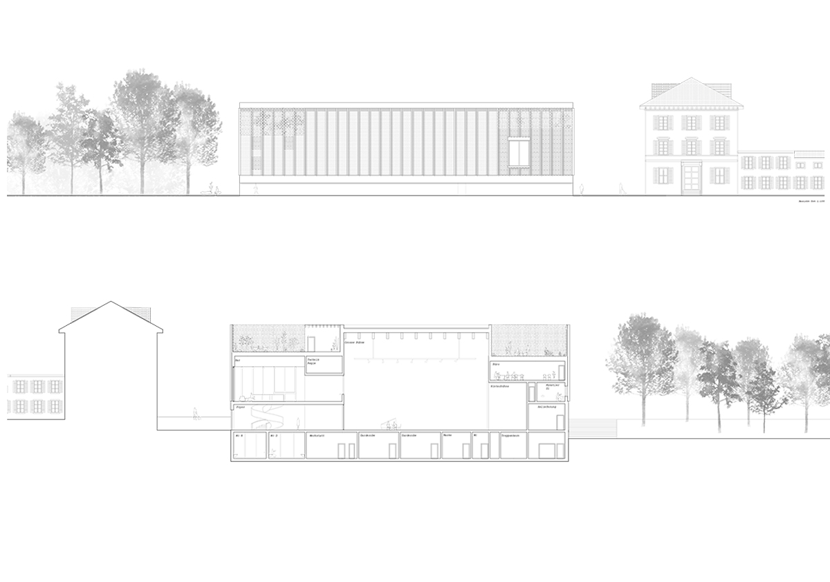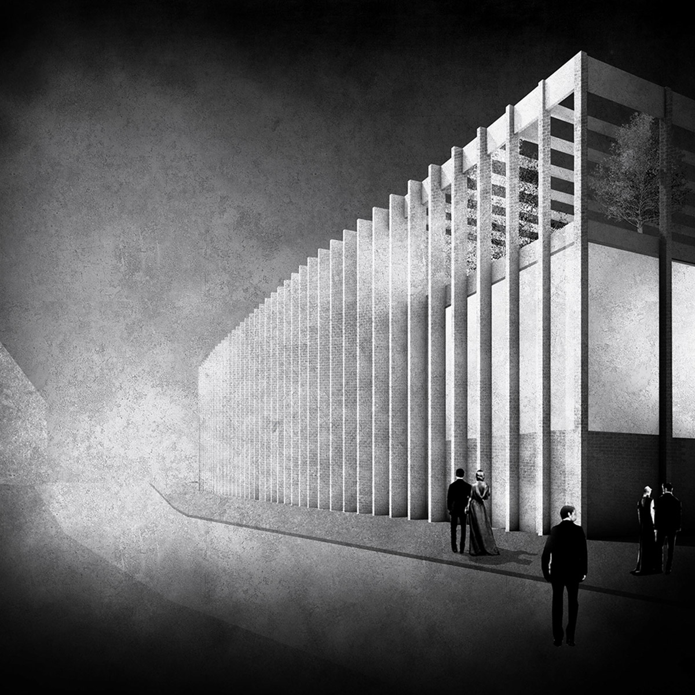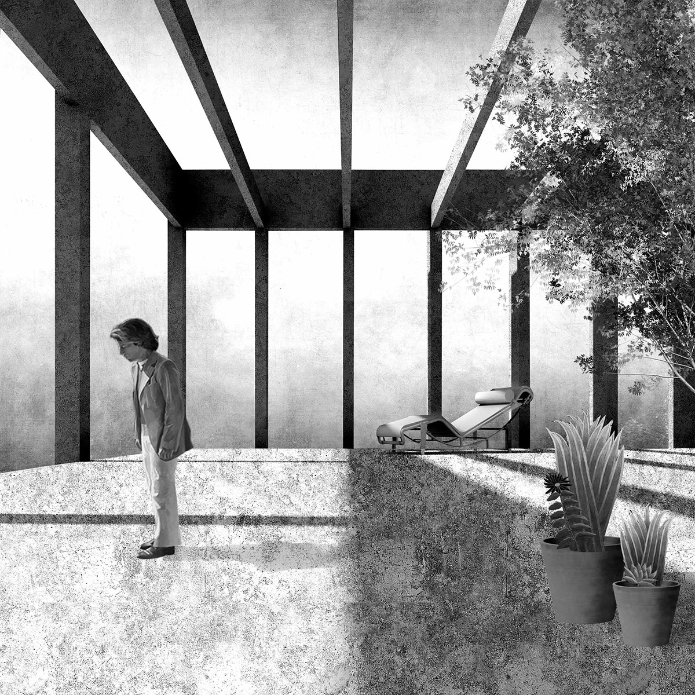19/012
Luca Ugolini
Architecture Student
Basel / Zurich
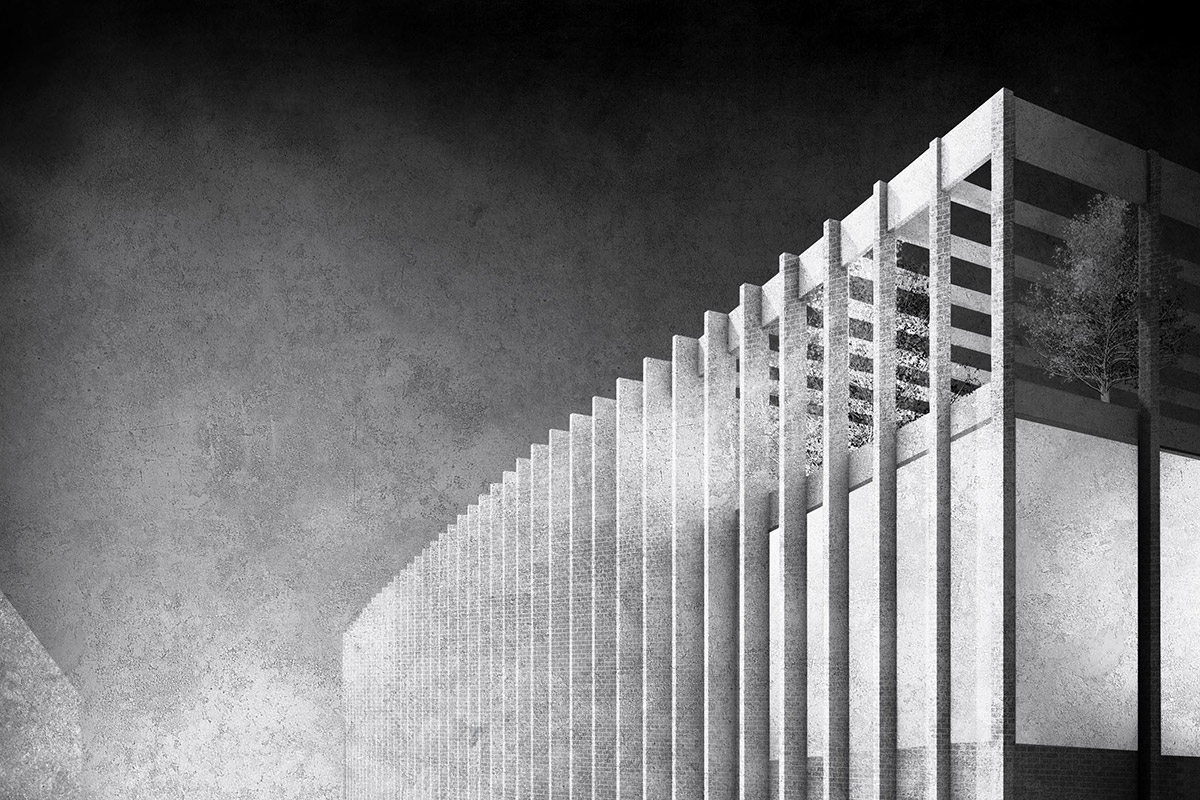
«Proportions, material and construction
have to work together.»
«Proportions, material and construction have to work together.»
«Proportions, material and construction have to work together.»
«Proportions, material and construction have to work together.»
«Proportions, material and construction have to work together.»
Please, introduce yourself…
My name is Luca Ugolini. I’m a swiss MSc student living and studying in Zurich at the ETH. I graduated from my Bachelor one year ago at the Fachhochschule Nordwestschweiz FHNW, a well known architecture school in Basel. Before my bachelor studies I worked 6 month for Jaeger Koechlin Architects, a small office in Basel and four years for Herzog & de Meuron Ltd. Basel as a draftman apprentice. The time at HdM was very inspiring for my future as a young architect. I was very lucky to work on exciting projects like the Ricola Kräuterzentrum (2 years), the Roche Tower (1 year), the Chaeserrugg and the Actelion Business Center.
How did you find your way into the field of Architecture?
My grandfather worked for many years as a stonecutter on the building site. I got the chance to see many plans, sites and materials in my younger years. After secondary school I wanted to gain experience and work as a draftsman in an architecture office. For me it’s very important that an architect not only knows the theory, but also works closely together with local construction suppliers. It’s necessary to understand how they work, and how they use the material combinded with their handcraft.
What comes to your mind, when you think about your last project?
My last project was my final project for my Bachelor degree at FHNW. We had to build a residential building in a typical swiss village near Basel. All projects where located next to the main street. The most important thing for me was, how to intergrate the context into my project. Muddy ground is very typical in that region and I wanted to integrate this texture into my facade. To do so I decided to use the diggings from construction for my rammed earth facade.
What do you want to do when you have finished architecture school?
I want to work in the field of housing, perhaps in a small office where I can get in touch with clients, work with interesting materials and be able to focus on detail. After 2-3 years I’m planning on opening my own architecture office in Switzerland.
How would you characterize Zurich as a location for architects? How is the context of this place influencing your work?
I think Switzerland, specially Basel and Zurich play a big role in the history of architecture and are interesting hot spots for the future. Generally in Switzerland there have been and are so many important architects like Le Corbusier, Peter Zumthor, Herzog & de Meuron, Mario Botta, Valerio Olgitati, Peter Märkli, and Gion Caminada.
What is the essence of architecture for you personally?
How proportions, material and construction work together.
Your architectural mentors?
A Book:
"Haus Rauch" [Martin Rauch & Roger Boltshauser]
"Gebaute Erde, Gestalten und Konstruieren mit Stampflehm",
Detail Ausgabe [Martin Rauch]
A Person:
Jacques Herzog & Pierre de Meuron
A Building:
There are so many. But I really like the HdM Ricola Kräuterzentrum, which I worked on. I like how the building fits into the landscape and how they worked with the material.
How do you choose to present architecture?
In my one year service for the swiss army as a first lieutenant I learned how to speak in front of people. I think this is a very important skill.
You have to convince clients not only with your knowledge, your plans,
your images, but also with your personality and your passion for architecture.
What has to change in the Architecture Industry?
How do you imagine the future?
Robots. BIM. Complex constructions.
I think we need to work with robots on a building site. There are so many advantages that we can gain out of them. At the ETH there are a lot of interesting studios, where they use robots in different ways like, landscape architecture, concrete 3D printer, carpentry CNC robots and so on. BIM is the future for sure. Year to year the buildings get more complicated with all climate and heating systems. BIM is a great tool that makes it easier to work together.
In the future there will be more materials, but also more problems with the climate. The question is, how we design buildings, which concepts work good in combination with extreme environment.
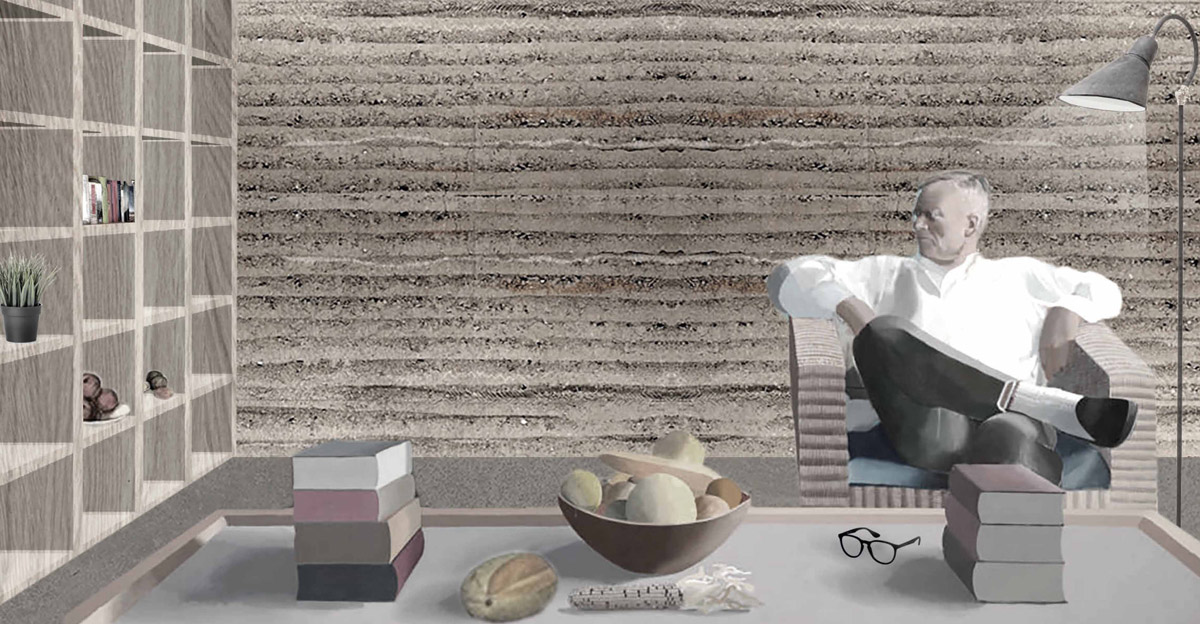
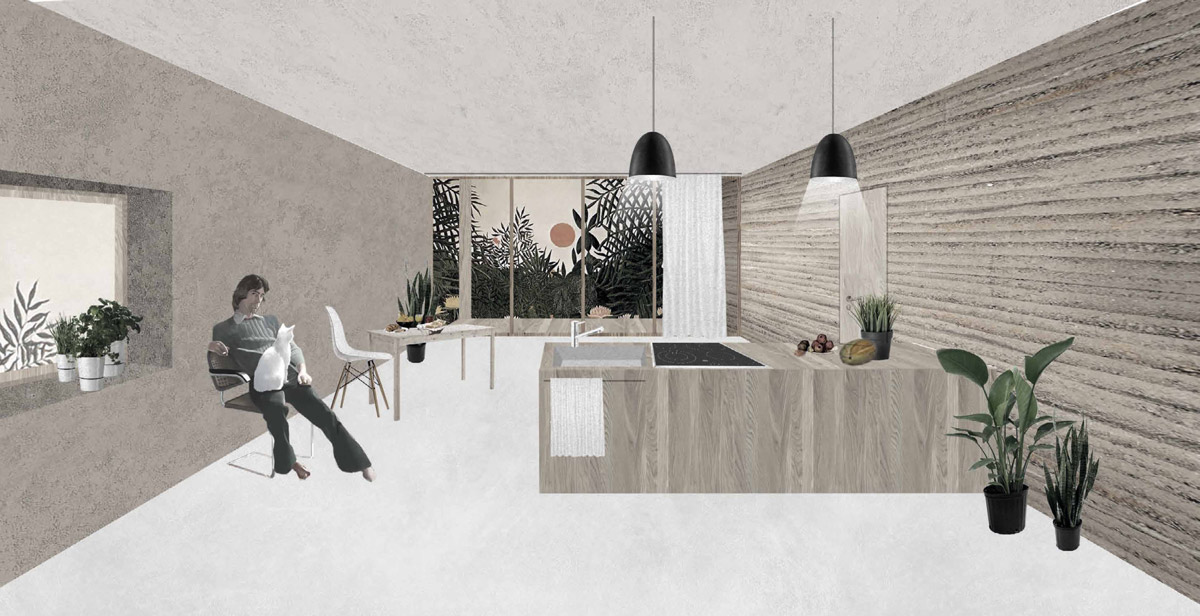
Bachelorthesis
Lehmhaus an der Birs
First we had to analyze a typical Swiss village near basel called Grellingen. Then every student got a building site, where we had to build a residential building for about 4-7 apartments. The region around Grellingen has a very muddy clay ground. I decided to use rammed earth for the facade.
Fachhochschule Nordwestschweiz - Institut Architektur
Bachelorthesis FS18 - Modul Haus & Kontext
Dozent Prof. Dominique Salathé
Assistenten: Tommy Neunschwander, Fahny Pesenti
Statik Dozent: Nico Ros
Haustechnik Dozent: Stefan Waldhauser, Gregor Steinke
Ökonimische Nachhaltigkeit: Marco Merz
Masterproject
Theater Neumarkt
Zurich
2018
The theatre Neumarkt in Zurich is too small and they need a bigger theatre with office, workshop and small apartments for the artists. I used brick for the facade in a very urban way. Sometimes the brick wall looks almost translucent and the light in the theatre will show how open the theatre should be nowadays..
