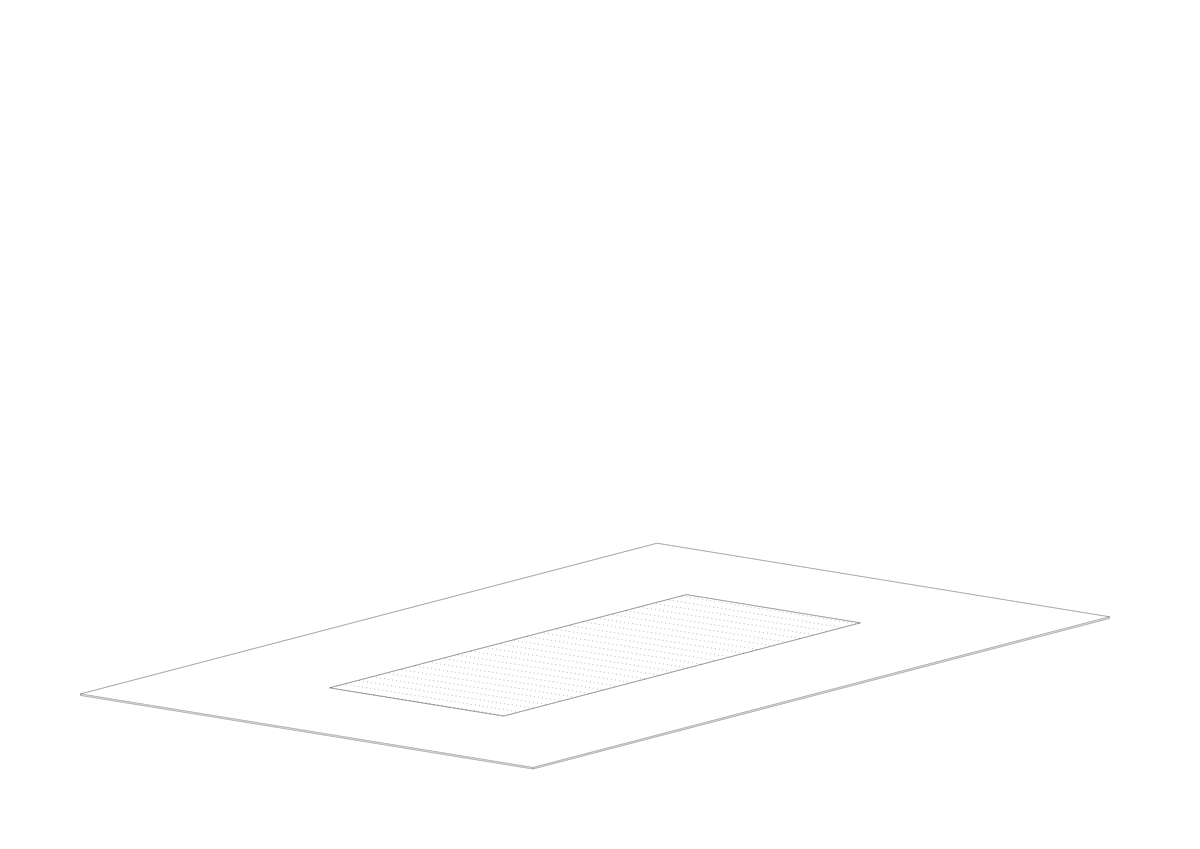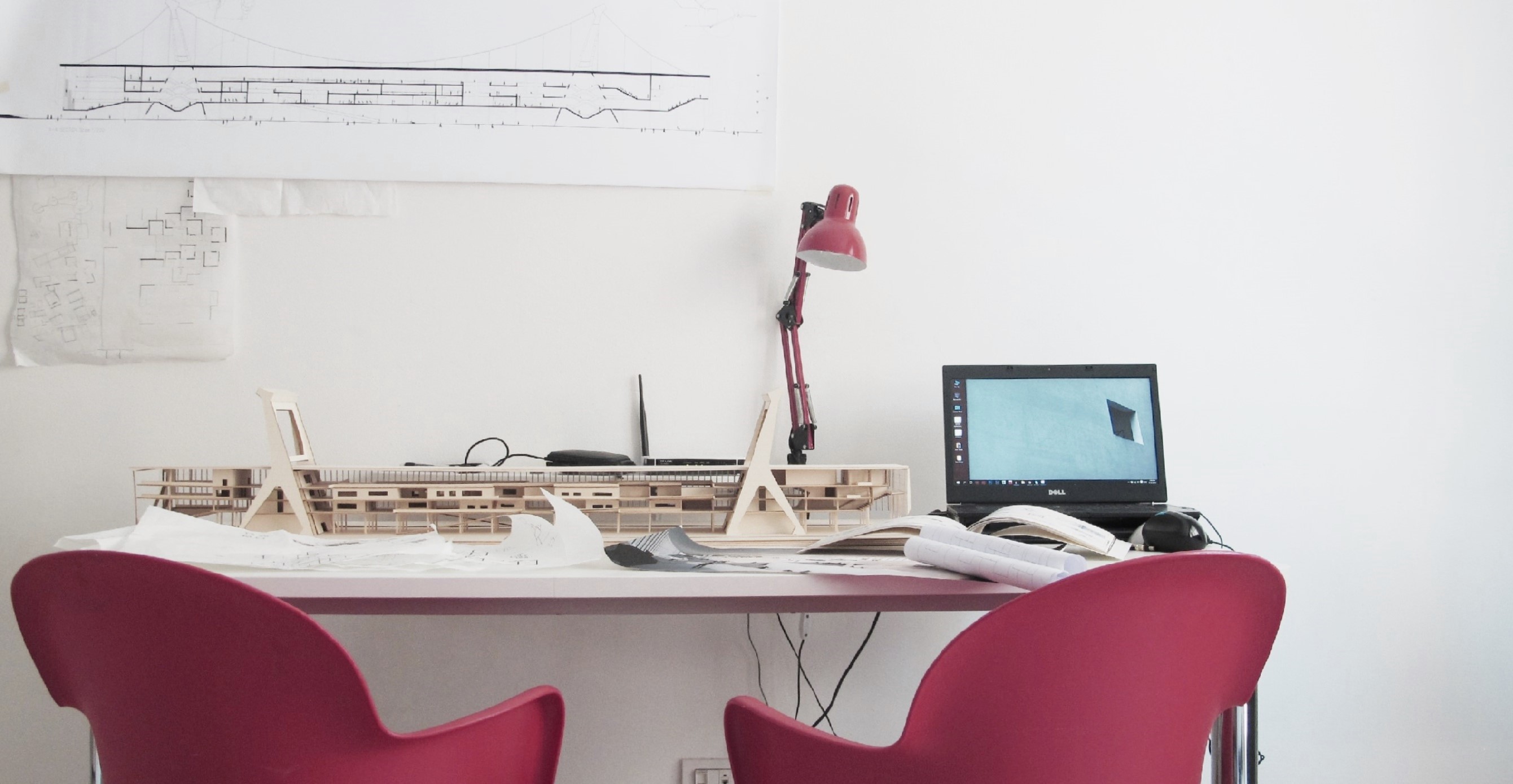19/020
Duet Architects
Architectural Collective
Tehran
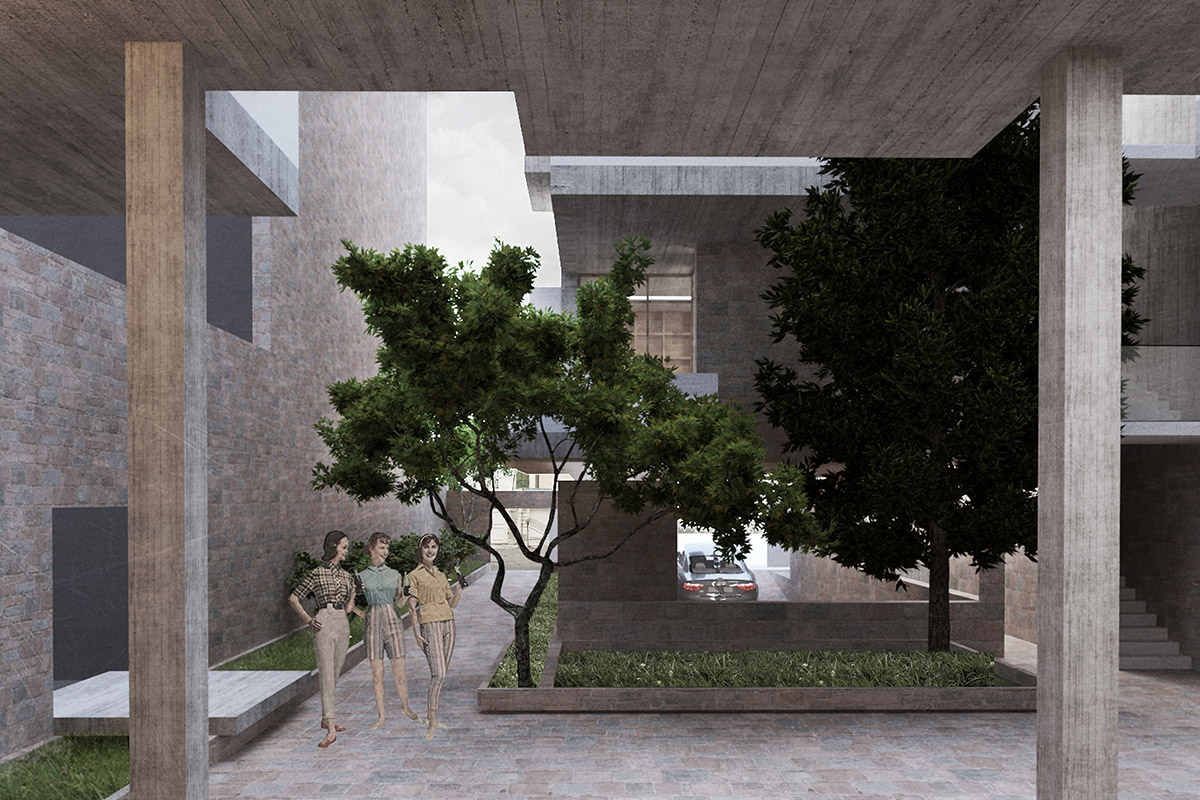
«For us, architecture in its nature, defines a very complex logic, structure and sentiment.»
«For us, architecture in its nature, defines a very complex logic, structure and sentiment.»
«For us, architecture in its nature, defines a very complex logic, structure and sentiment.»
«For us, architecture in its nature, defines a very complex logic, structure and sentiment.»
«For us, architecture in its nature, defines a very complex logic, structure and sentiment.»
Please, introduce yourself and your studio...
Duet is an architecture studio that focuses on architectural research and design practice. Initially, it was founded by Arman Asgharloo and Mona Tofighi. Our main work specter lies in Tehran. While we cannot offer a permanent office, we meet our clients in cafés, public spaces or at the very site of the respective project. The decision of not renting a studio/office but to use different public places to work was taken due to the unstable economic situation in our country. Therefore, we usually go to our favorite café, which is located in the heart of a cultural hub in Tehran. There, we are able to communicate with our clients, drink tea and coffee be in direct social contact with others and work on our different projects.
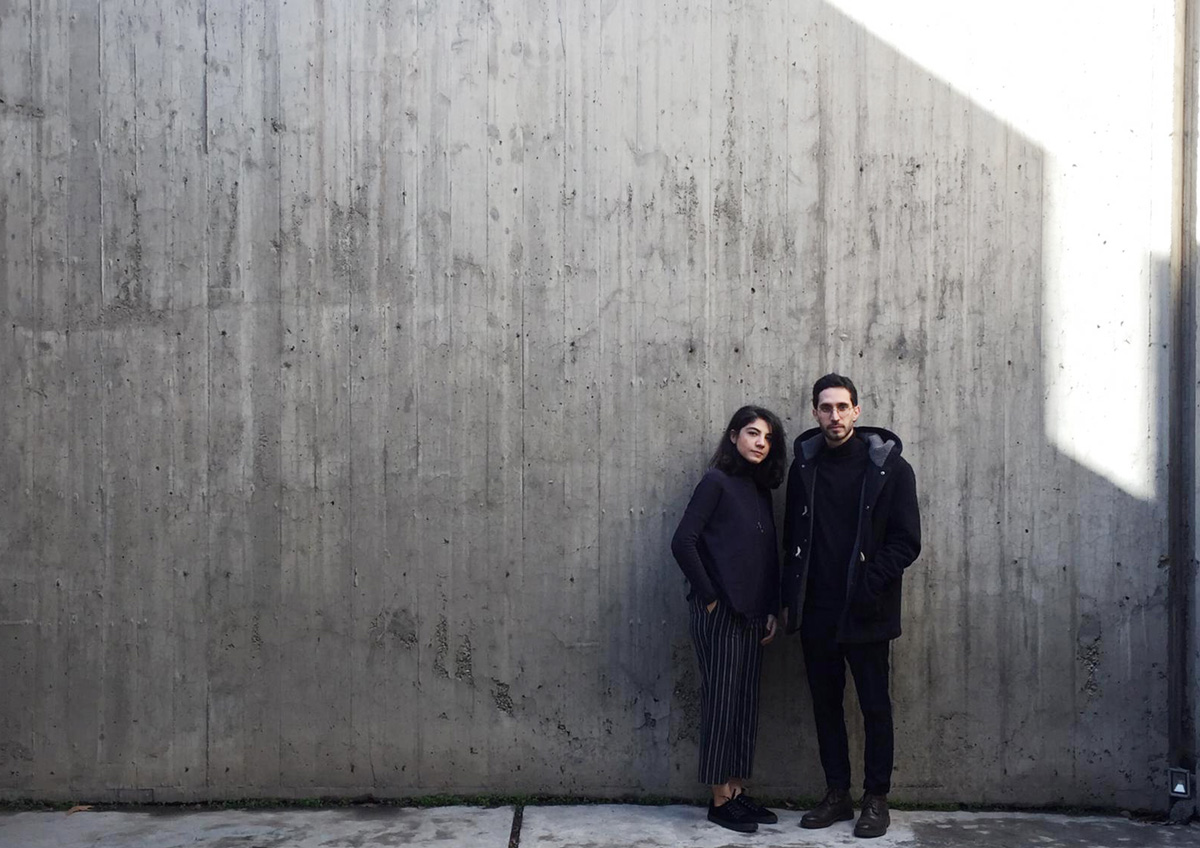
Duet Architects | Mona Tofighi and Arman Asgharloo
Duet Architects | Mona Tofighi and Arman Asgharloo
What comes to your mind, when you think about your diploma project?
We conducted our thesis on the refurbishment of the Burgo paper factory in Mantua, Italy, that was originally designed by "Pier Luigi Nervi". This 20th century heritage building has functioned as a production plant. In February 2013, the factory was closed down because of a serious the crisis of the paper industry in Italy. As we knew that our University needed to expand the university campus, we proposed to refurbish the Burgo paper factory site and transforming it into the Department of Architecture.
The project gained the support of our tutors, Arch. Alessandro Rocca and Arch. Luigi Spinelli, and was selected one of the five best thesis projects of the scholarly year of 2015. Since then, it has also exhibited at the Biennale Tallinn in 2017.
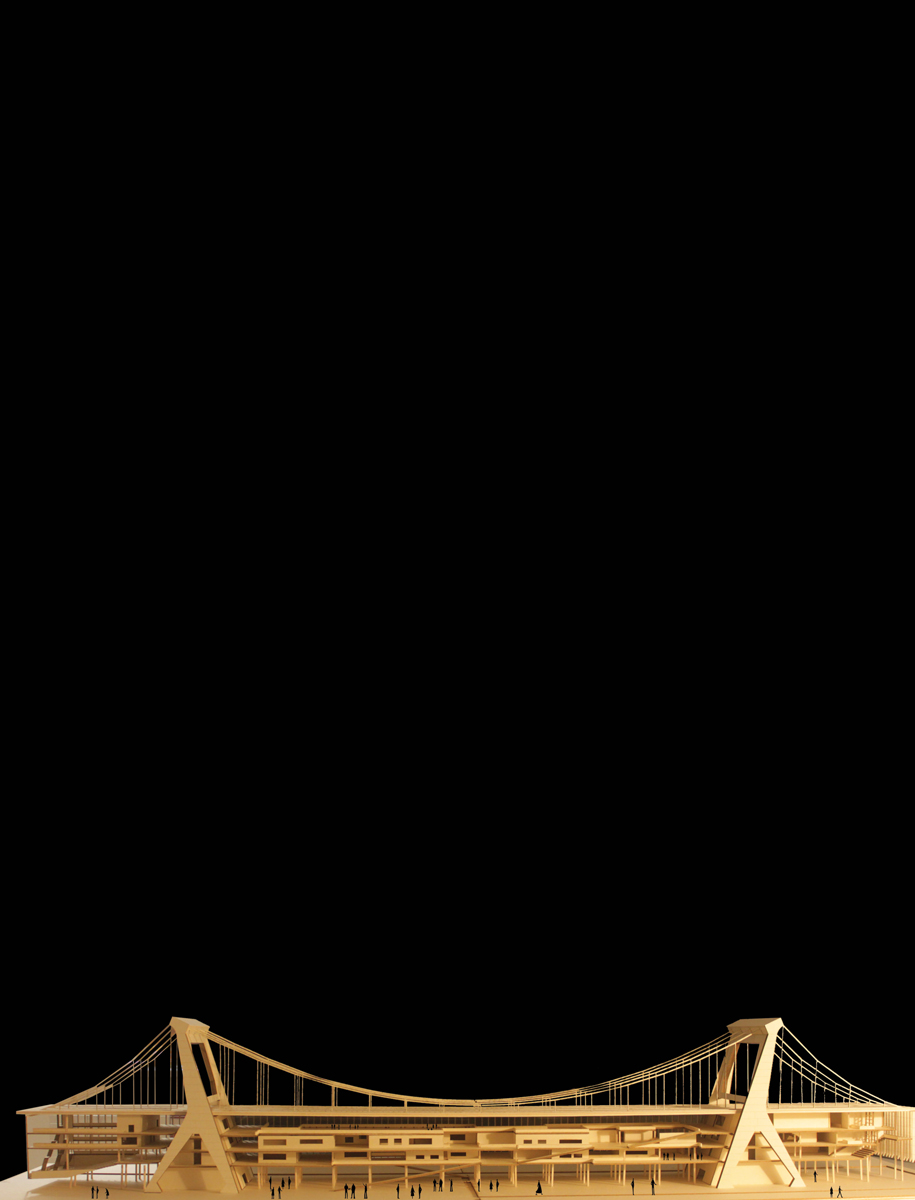
Thesis Project | Refurbishmentof of the Burgo Paper Factory | Mantua
Thesis Project | Refurbishmentof of the Burgo Paper Factory | Mantua
Thesis Project | Refurbishmentof of the Burgo Paper Factory | Mantua
Thesis Project | Refurbishmentof of the Burgo Paper Factory | Mantua
What are your experiences founding Duet Architects and working as a self-employed architect?
For us, architecture in its nature, defines a very complex logic, structure and sentiment. We picture a project as a narrative that must be completed through an interactive relation with our clients and their nostalgia and thoughts. In this type of conceptualization, rules, logics and senses play their own roles. The significant part of our work is to portrait these scenarios. Music, paintings, sculptures, drawings or sketches represent possible tools to understand the meaning of the project and to achieve the unique architecture desired. Of course, transforming the abstractness of a project to actual architecture and architectural language, we consider as the major part of the process.
How would you characterize Tehran as location for architects? How is the context of this place influencing your work?
Like all metropolises in the world, Tehran city with a population of over 17 million, bears different layers of disorders and anomalies. High levels of urbanization have turned Tehran into a monster that sprawls over suburban areas and devours public spaces from within in order to be able to breathe. Meanings of this city transformed quickly. Its rough network system that merely links fragmented places is part of this chaos. One of our concerns is the relation of public and private spaces. The creative engine of the city linked with its public spaces, where most intellectual movements, protests, ceremonies and collective memories of Tehran were formed and shaped. We see the lack of public spaces as an important phenomenon in Tehran.
Although related macro policies need to be considered in this category, we are trying to put our effort into creating those kinds of spaces within the scale of architecture.
What does your desk/working space look like?
From the beginning of our practice, we tried to work in different scales and programs, rather than specializing in specific fields. Parallel to that, we were lucky to receive the commission to design a single-family house in Stralsund, in northern Germany, which gave us the opportunity to realize our first building. The project kept accompanying us throughout the last 3 years and is scheduled to be completed in early 2019.
What is the essence of architecture for you personally?
The process of creation is a form of the conception of being. In a way, this process always remains intangible. Architecture is a possibility, as is life itself. Architecture is the conception of our shared spaces and it belongs to those who are engaged with life. Once ‘being’ is the order, architecture emerges as a possibility and concepts the space, which initiate and limit new forms of life. It is to say that through this attribution and limitation, architecture conditions life itself.
Who isnpires you?
Architects: Valerio Olgiati, Peter Zumthor, David Chipperfield, Luis Barragan
Artist: Eduardo Chilida
Movies: Room, About Elly
Music: Radiohead - Muse - Pink Floyd – Namjoo
Poem: Mehdi Akhavan Sales
What has to change in the Architecture Industry? How do you imagine the future?
Historical and social mutations are reflected in architecture in a very direct way, to the degree that architecture itself has become a sign of social evolutions. This very unmediated and vivid relation with the past creates specific positions in relation to the concept of future. If one can imagine a future for social life, architecture is forced to redefine its concepts quickly.
Capital is a vital factor of architecture industry and it has enough power to destroy architecture. Capital has enough power to commodify everything. Commodifying architecture is in contrast with the conception of ‘being as life’. One can maybe say that the commodification of architecture is more about survival than life. In our point of view, this represents a threat to architecture as a whole. Commodified architecture provides limitation, without considering what a social space really means to social beings. Its immediate results are alienation and misanthropy and in a wider scale, ecological destruction with irreversible impacts.

Project
Ham-Saye
Neighborhood
Tehran
