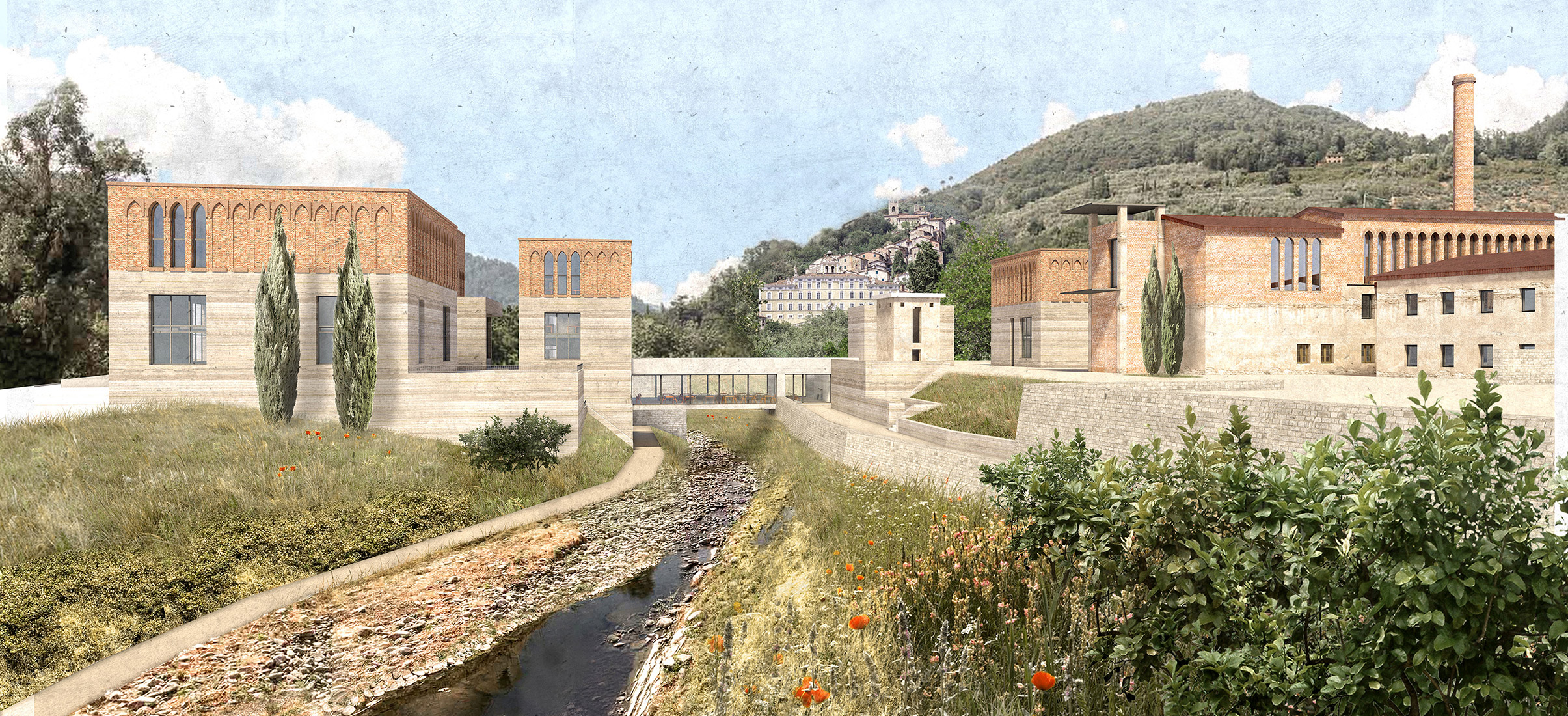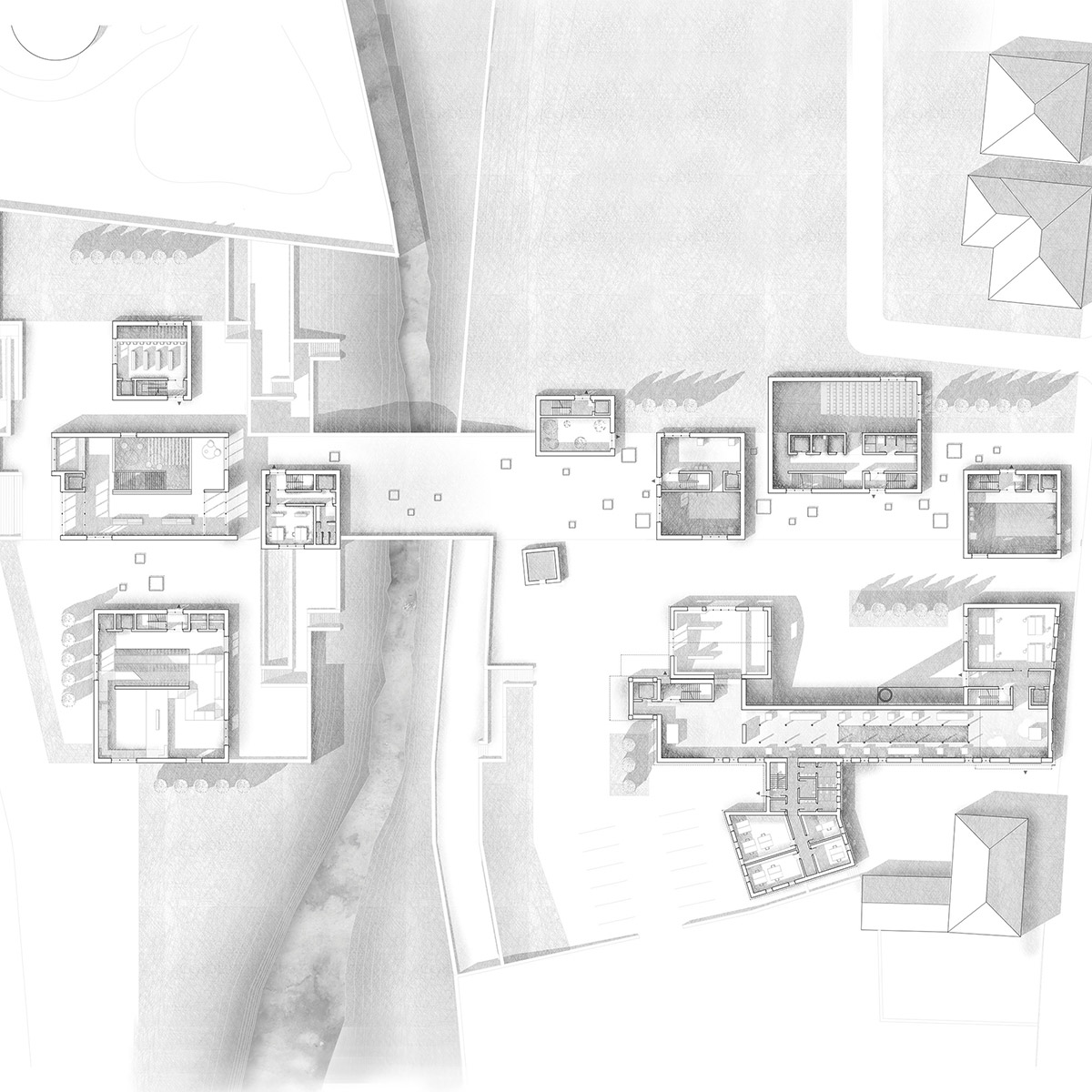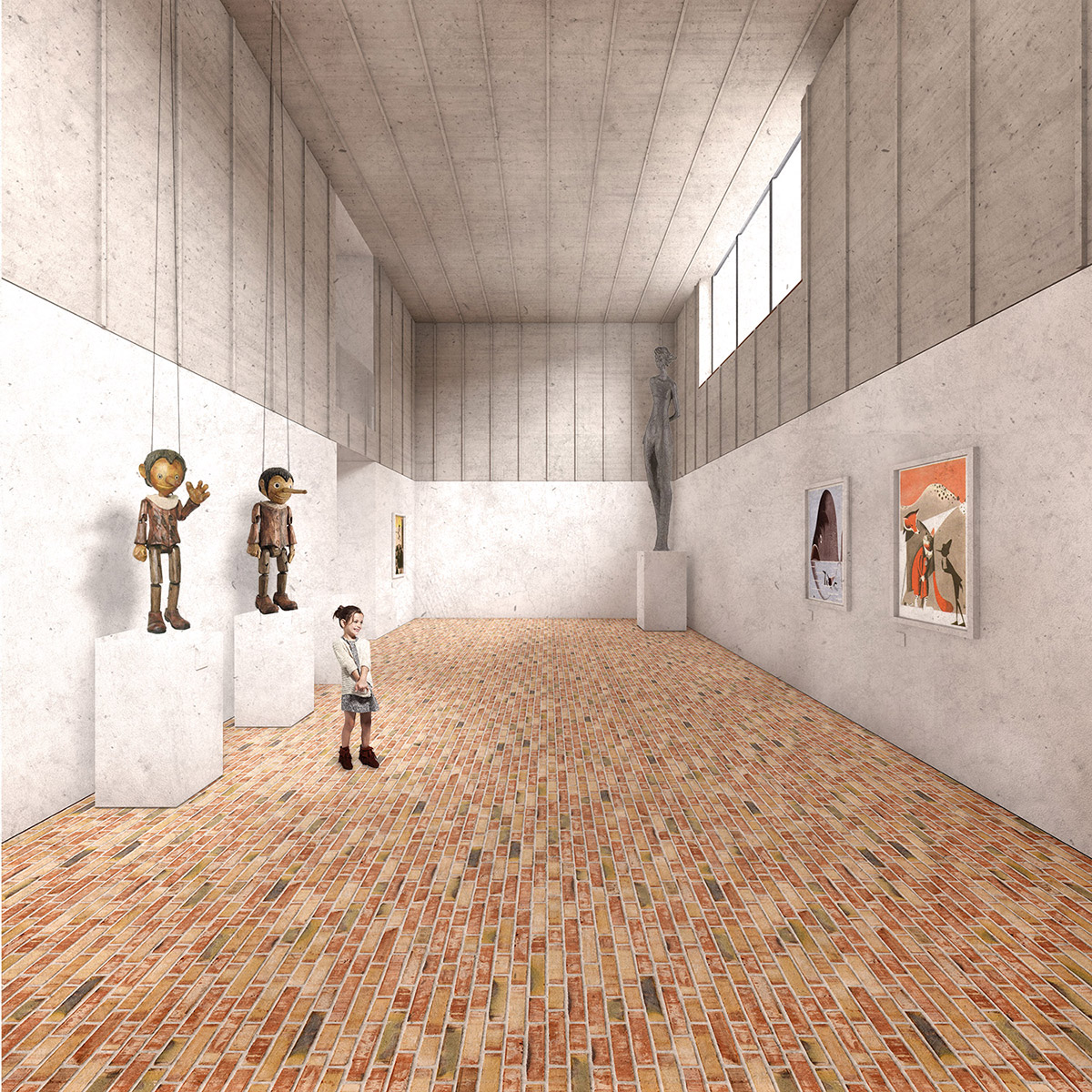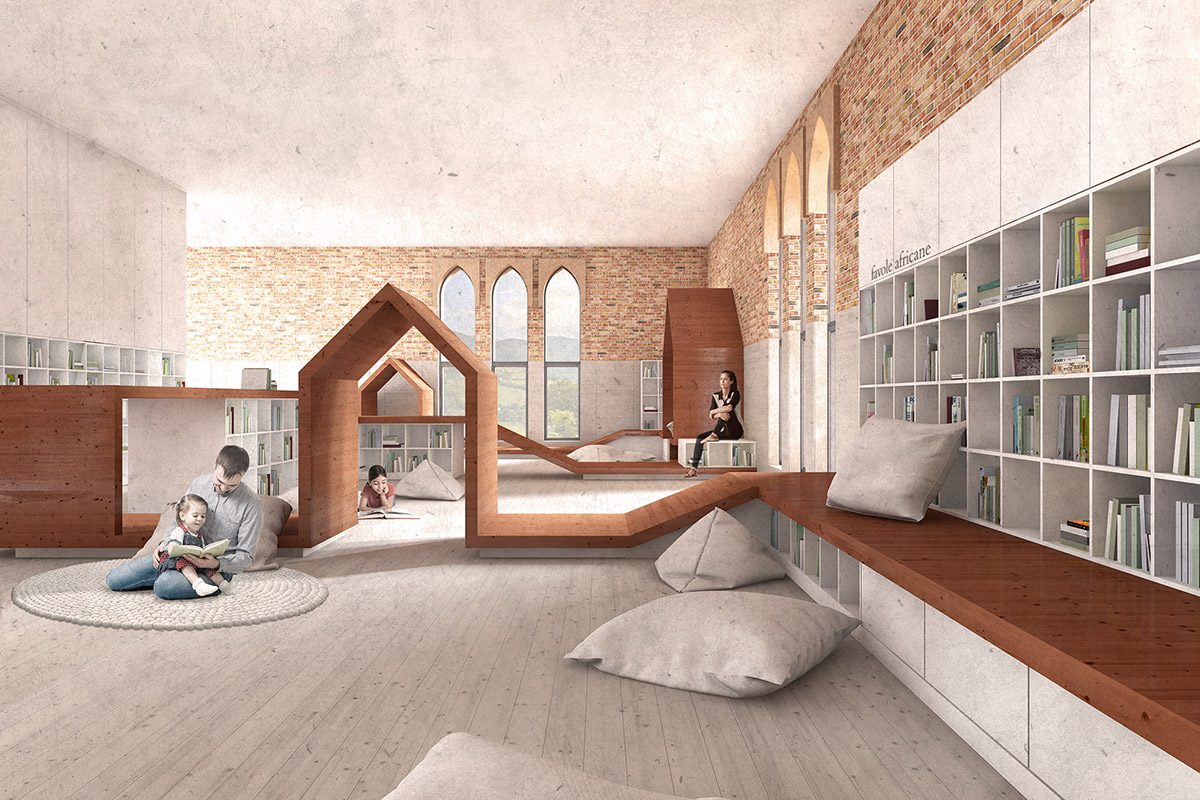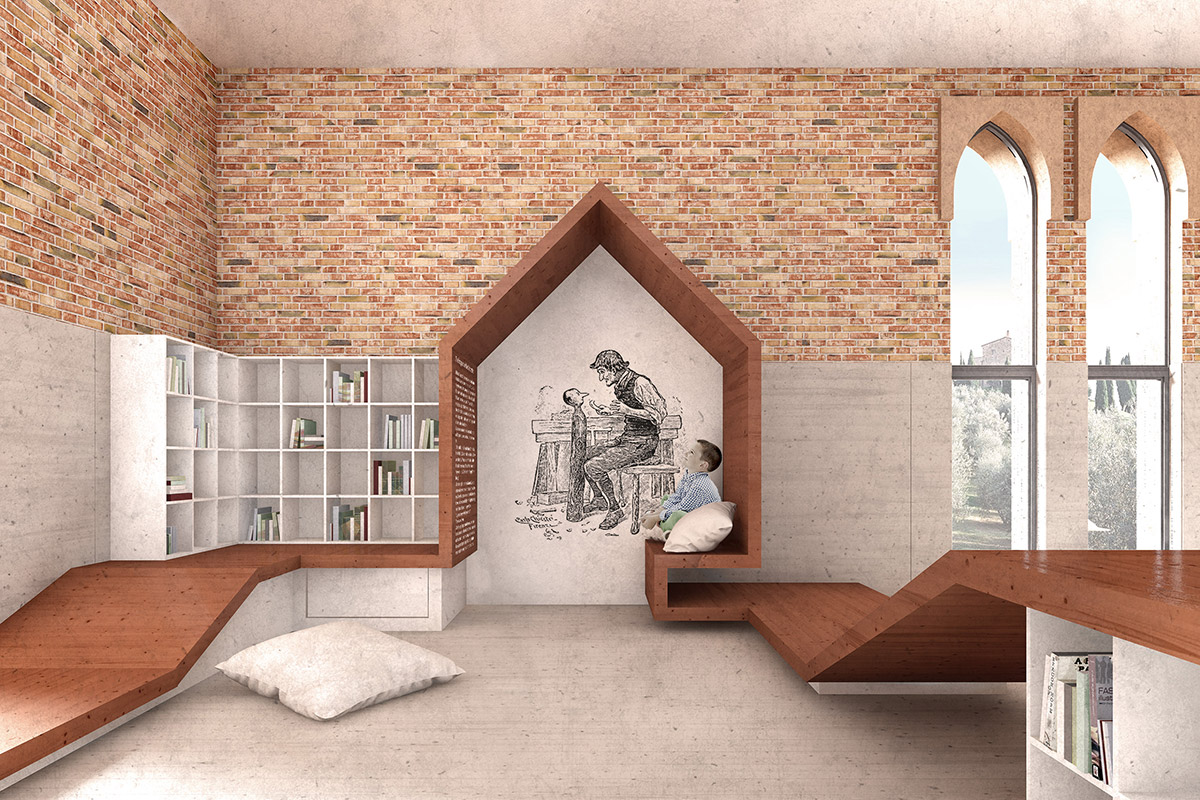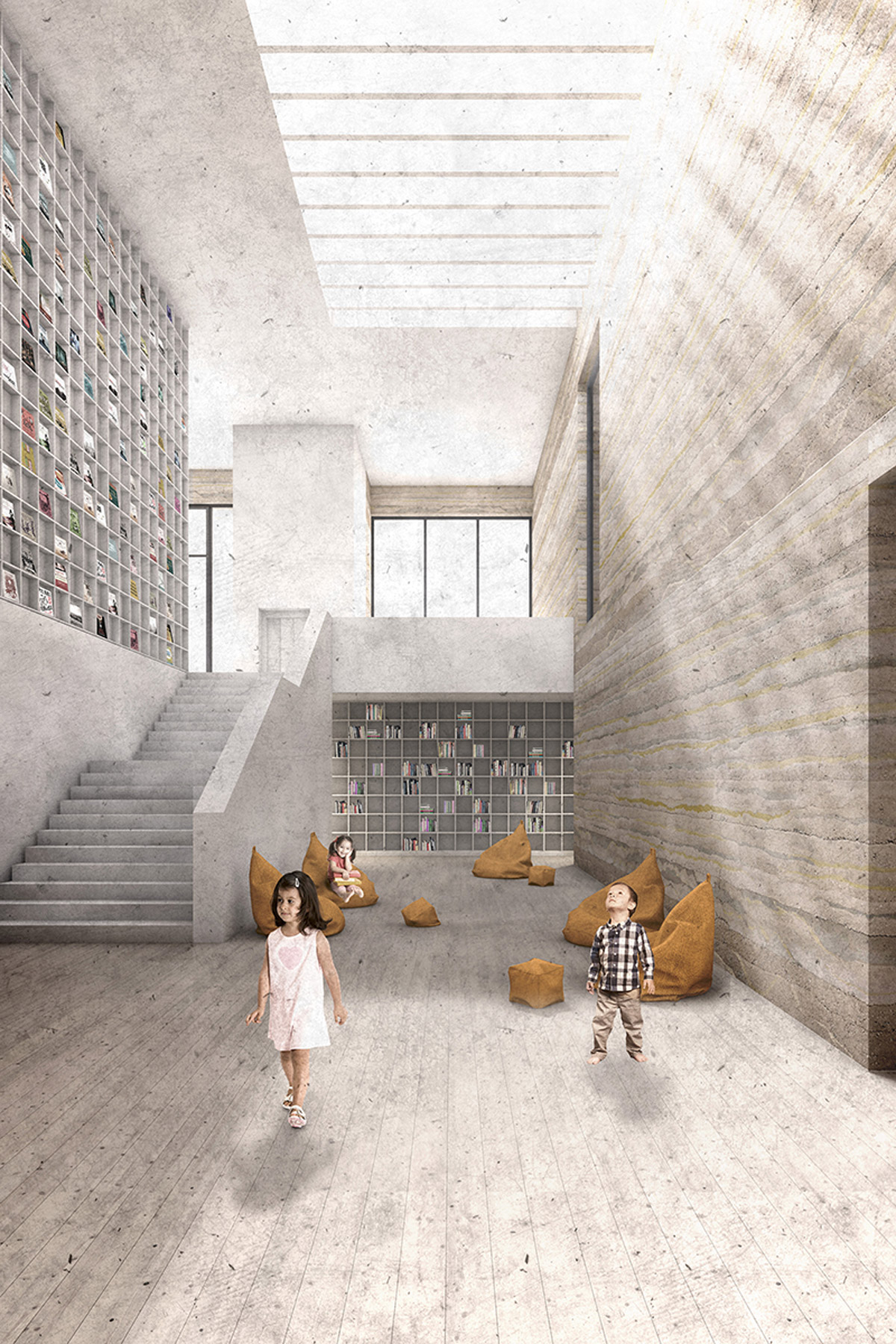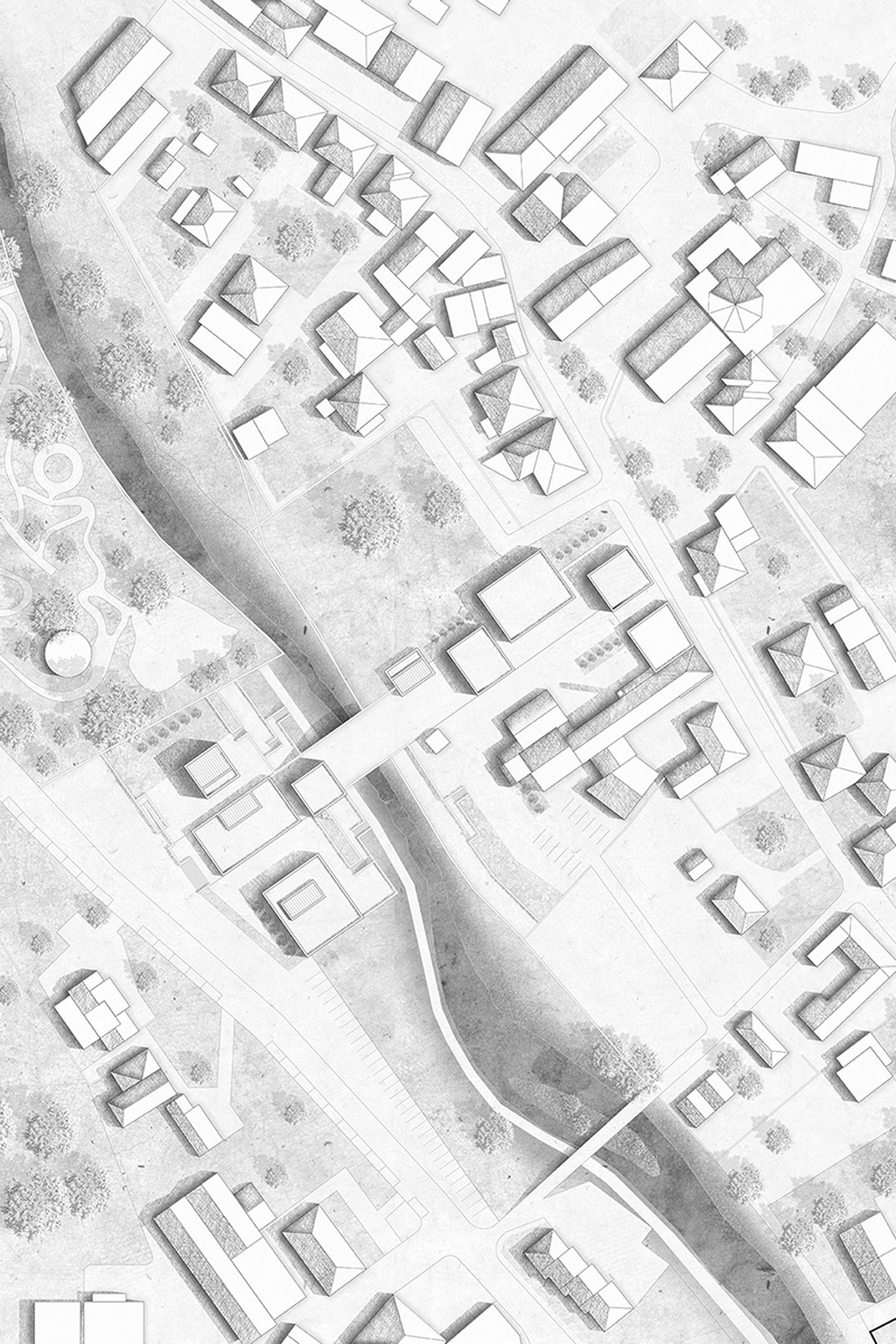19/035
Mona Volkmann
Architect
Weimar / Leipzig
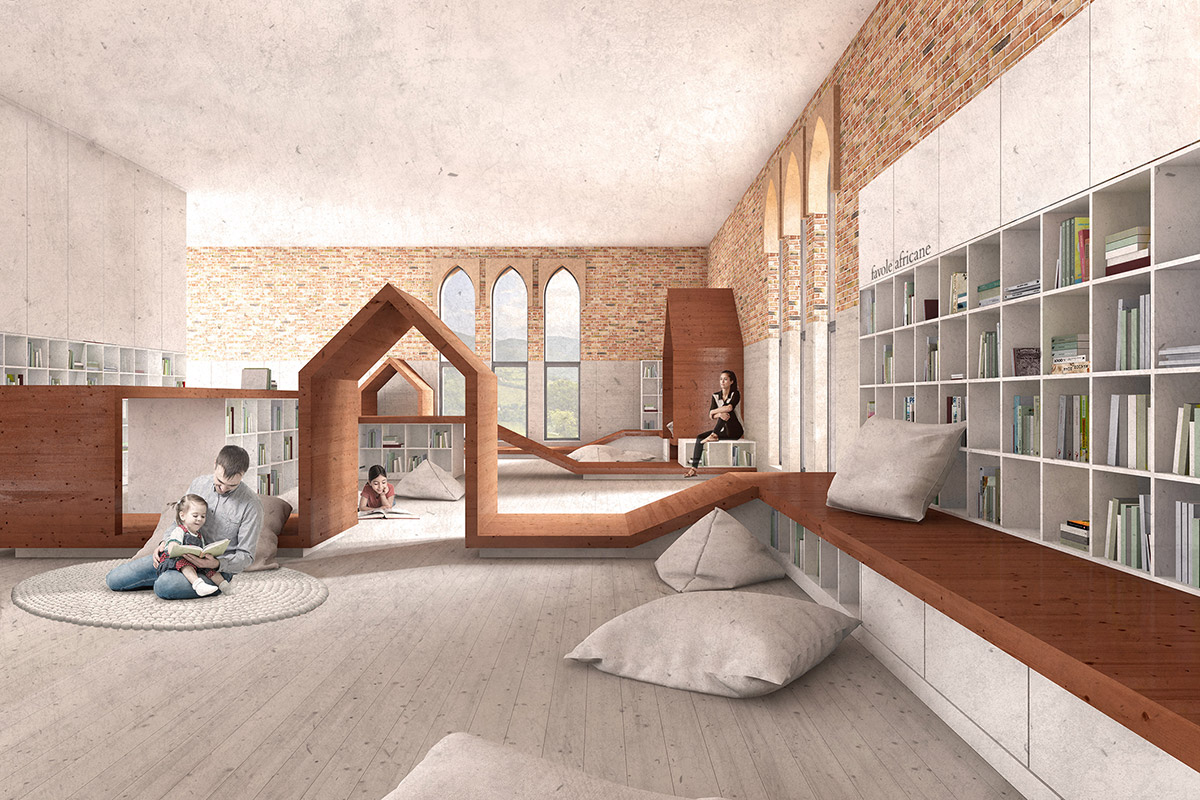
«I want to create a dialogue between the historic and the new substance.»
«I want to create a dialogue between the historic and the new substance.»
«I want to create a dialogue between the historic and the new substance.»
«I want to create a dialogue between the historic and the new substance.»
Please introduce yourself...
My name is Mona, I studied Architecture at Bauhaus-University in Weimar, lost my heart to Australia where I spent a semester abroad, finished my Masters degree in 2018 and ended up in Leipzig where I now work in an architecture office. The office focuses on designing buildings in a historic context and on heritage preservation which I find one of the most interesting aspects in our job.
I am something between an ambitious concrete-loving woman and a sensitive nature enthusiast. Both sides show a strong influence on the designs that appeal to me and that I like to create.
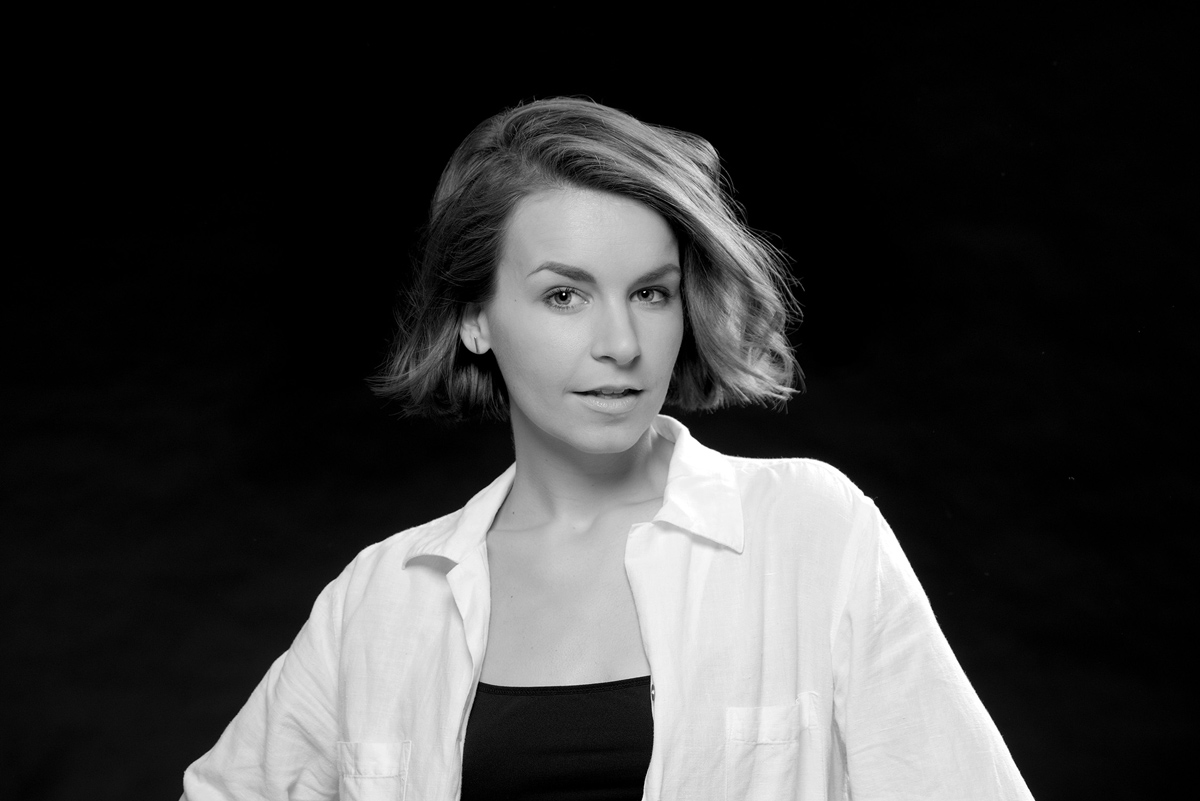
Mona Volkmann – Portrait
Mona Volkmann – Portrait
How did you find your way into the field of Architecture?
Traveling the world I realized the strong impact architecture has on history, on education, on society. The art of creating something that powerful, useful and long lasting fascinated me. Studying architecture at Bauhaus-University in Weimar was the first step into a deeper discovery.
How did you experience the transition from University to the working world?
During my studies in Weimar I worked as a student assistant in three different offices. That’s what prepared me for starting my career after my studies. I basically knew what to expect but still get surprised almost every day by new aspects of the job. It’s a total different life comparing now to my time at university with its good and its bad sides. I often miss the freedom of being a student when it comes to planning a building without that many restrictions and also when it comes to planning my leisure time. Life now follows more rules around my job but I also value the safety I have and the experiences I earn through my work.
What does your desk/working space look like?
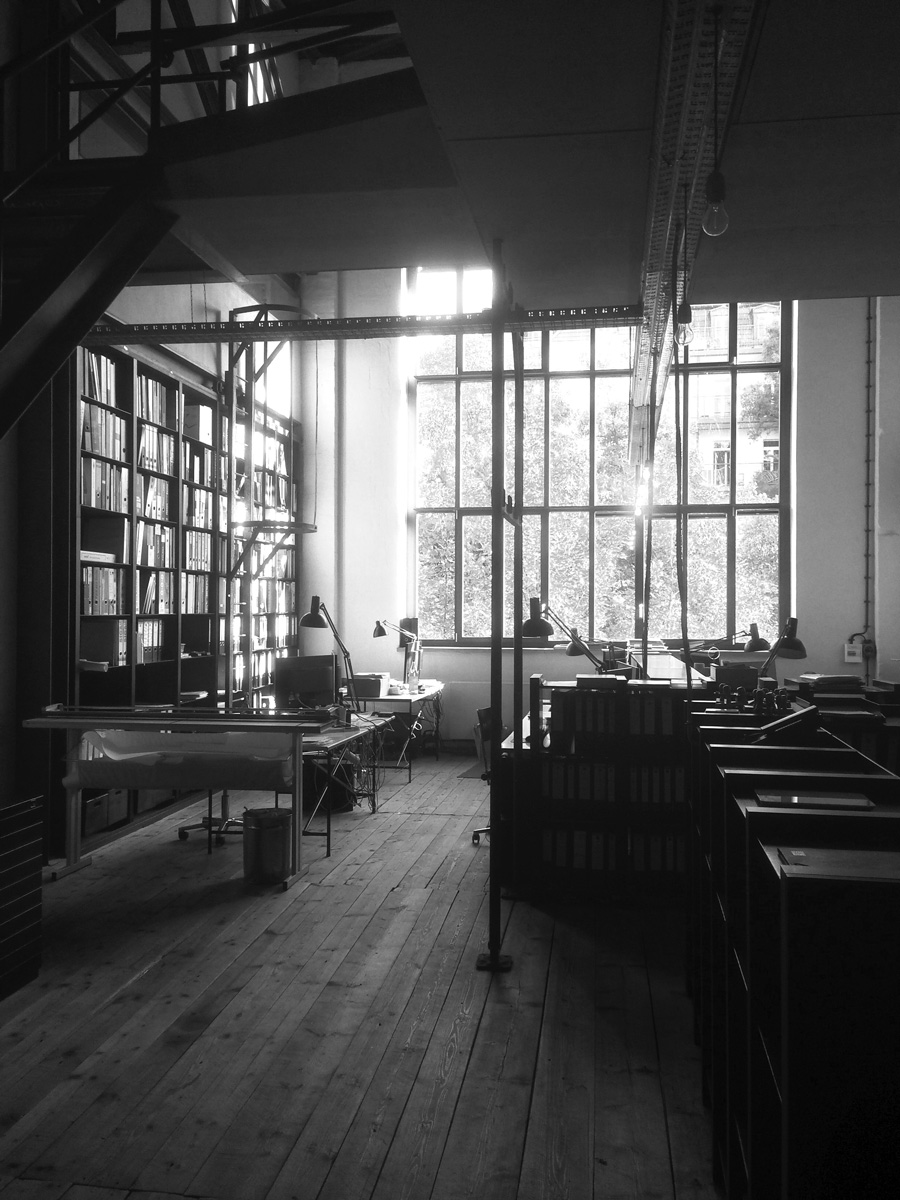
Mona Volkmann – Working space
Mona Volkmann – Working space
What is the essence of architecture for you personally?
Finding compromises
Creating a dialogue between historic substance and new substance. Respecting the surrounding areas, peoples needs and nature while finding solutions how to evolve a design that fits a purpose and offers spaces with the suitable atmosphere.
Your master of architecture?
A Book:
Architektur Denken – Peter Zumthor
A Person:
Le Corbusier
A Building:
John Pawson - Moritzkirche Augsburg
Markus Scherer and Walter Dietl - Il Forte di Fortezza
How do you choose to present architecture?
I like evolving an idea drawing quick and rough sketches. It’s the best way for me to produce many different designs/ideas. It’s important to me to present the atmosphere I want to create a project finding the right depth in detail.
Working with references to me seems very useful and important cause I can always learn something by studying buildings that already have been built by fantastic architects.
What has to change in the Architecture Industry? How do you imagine the future?
We need to focus more on using ecological materials and creating sustainable buildings. And still we need more women in leading positions and equal pay for men and women.
Project
