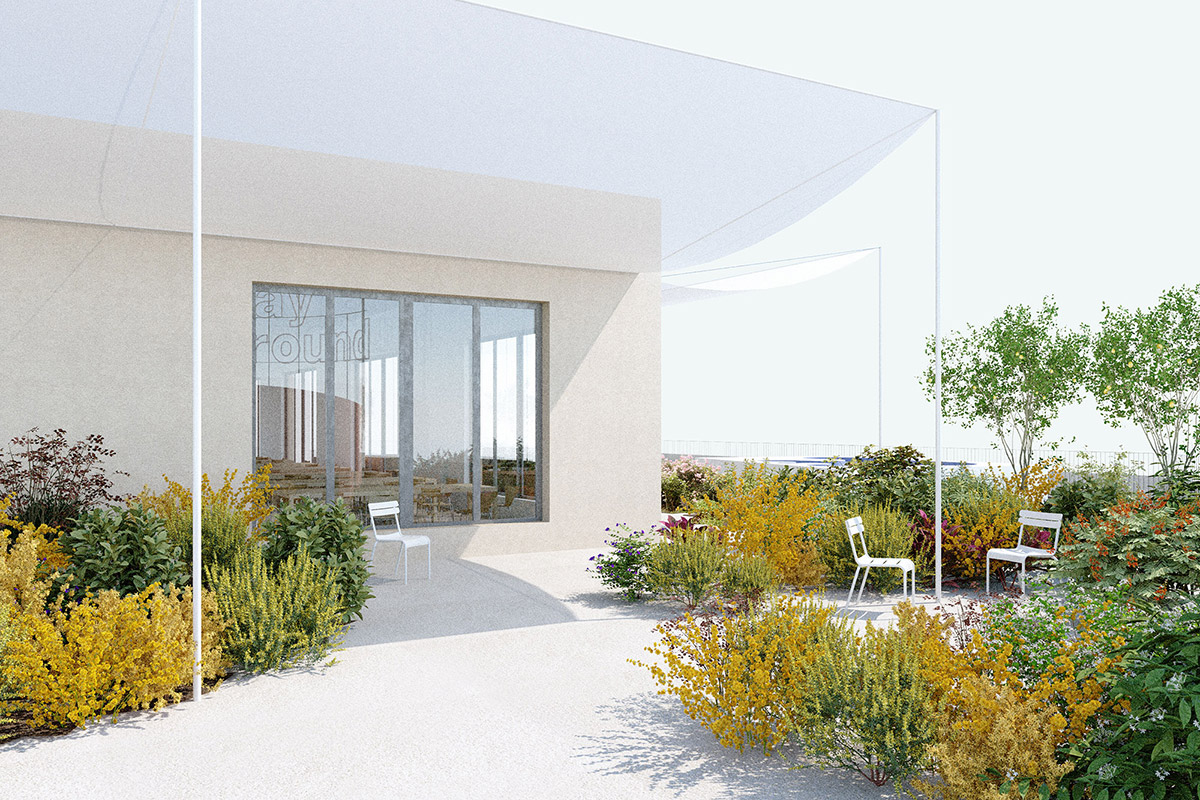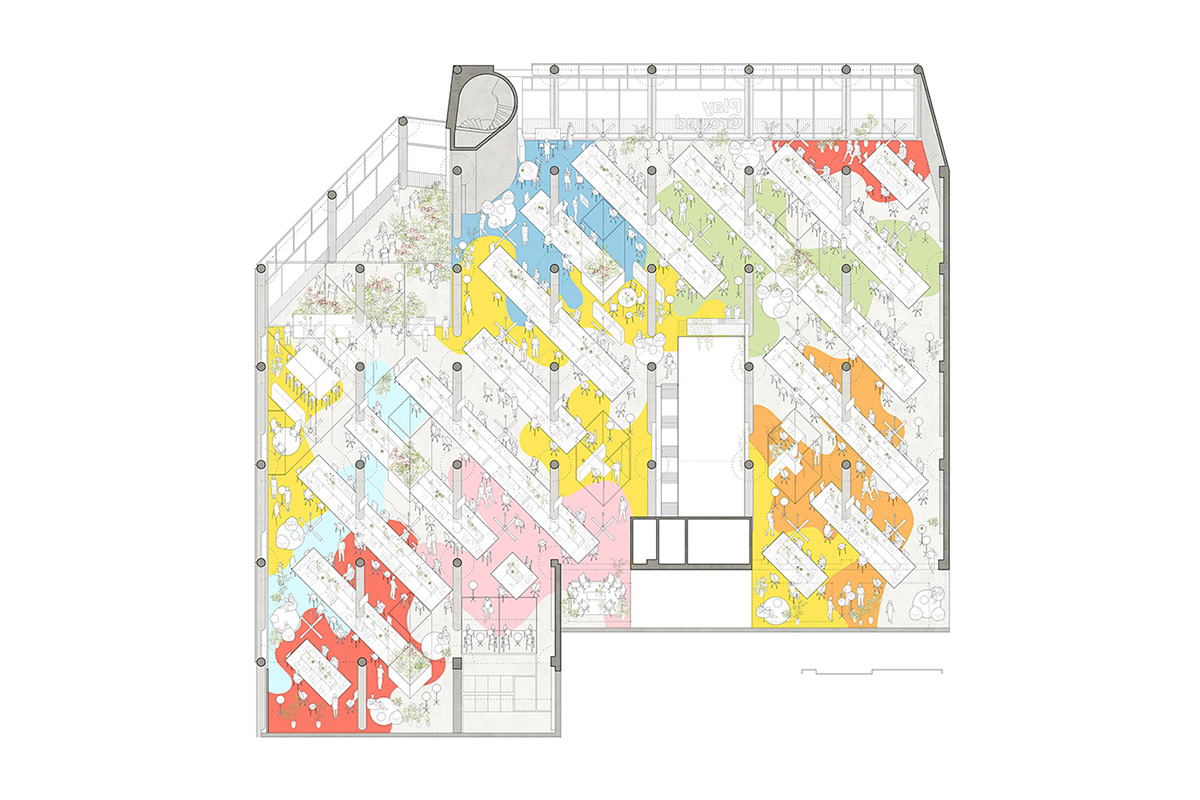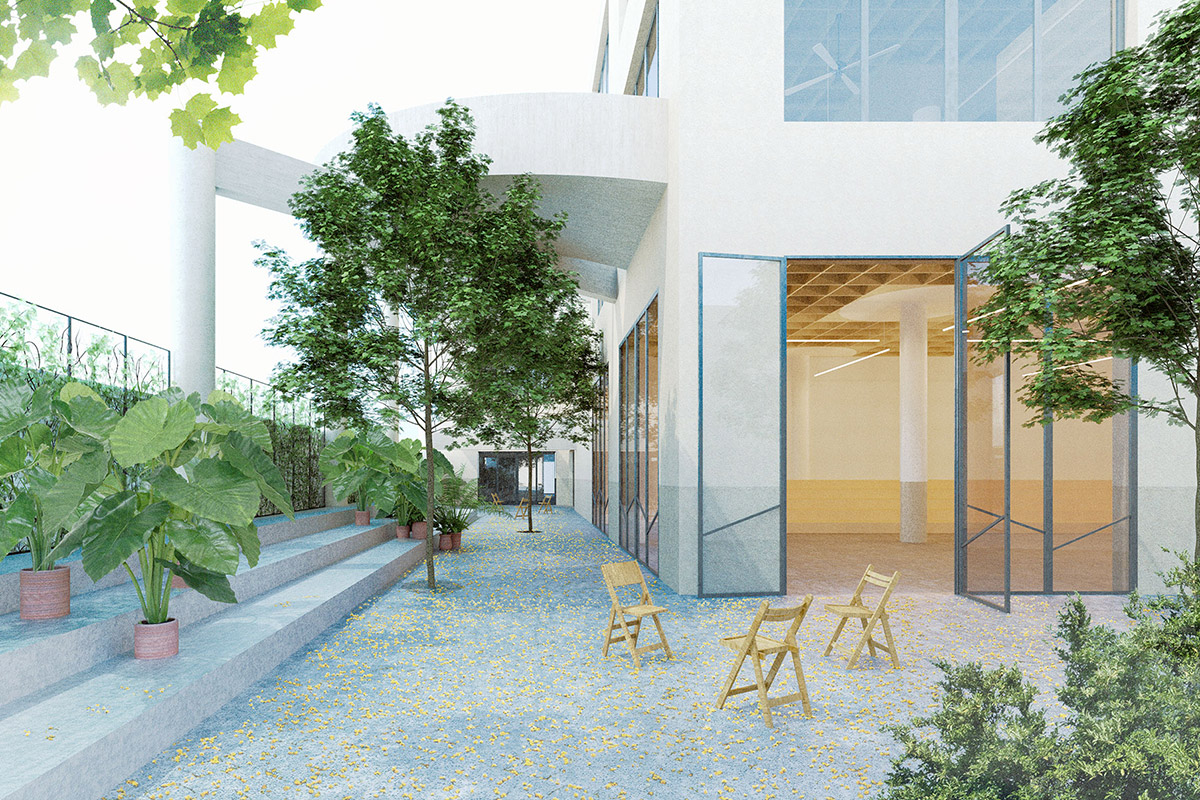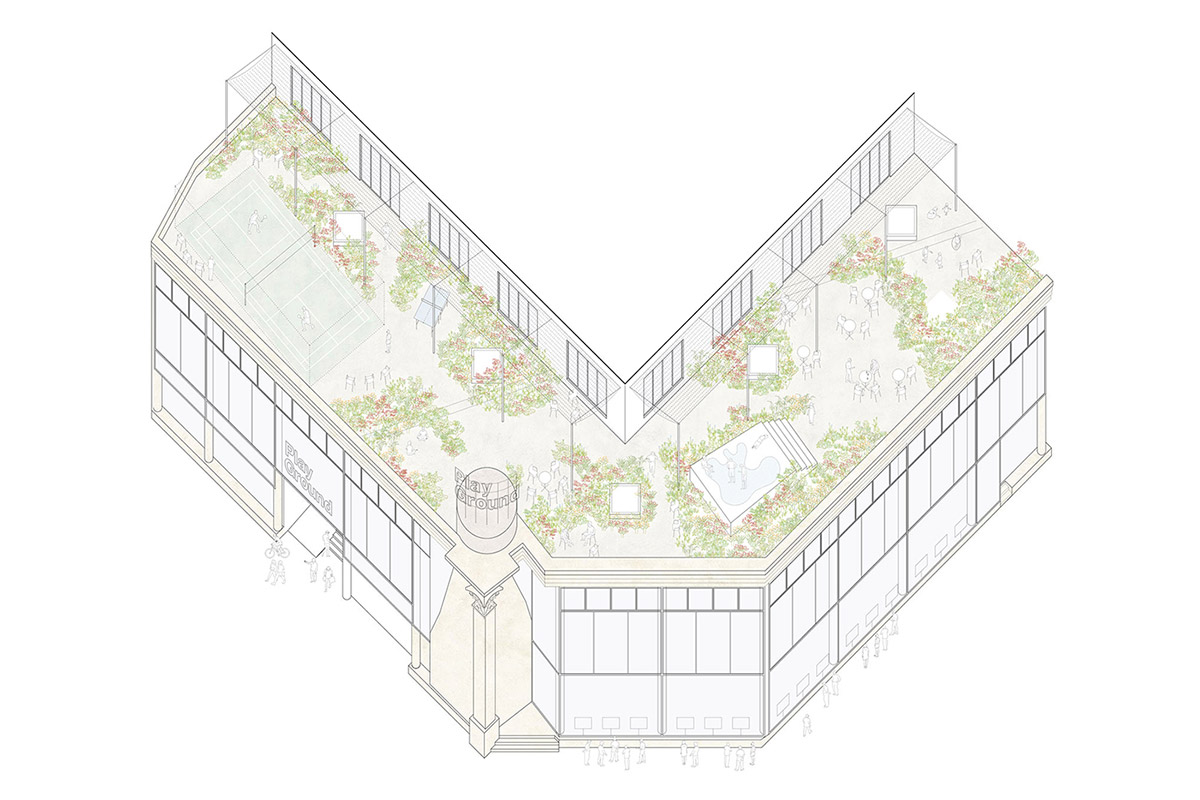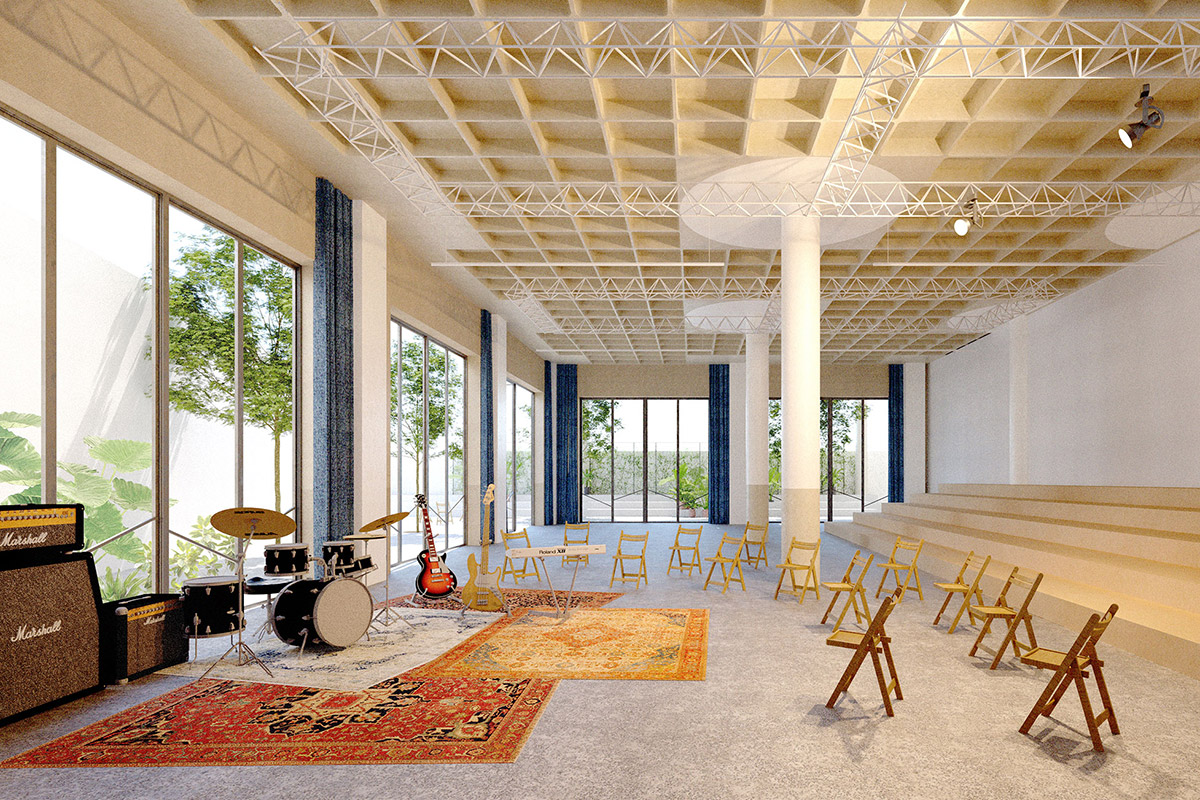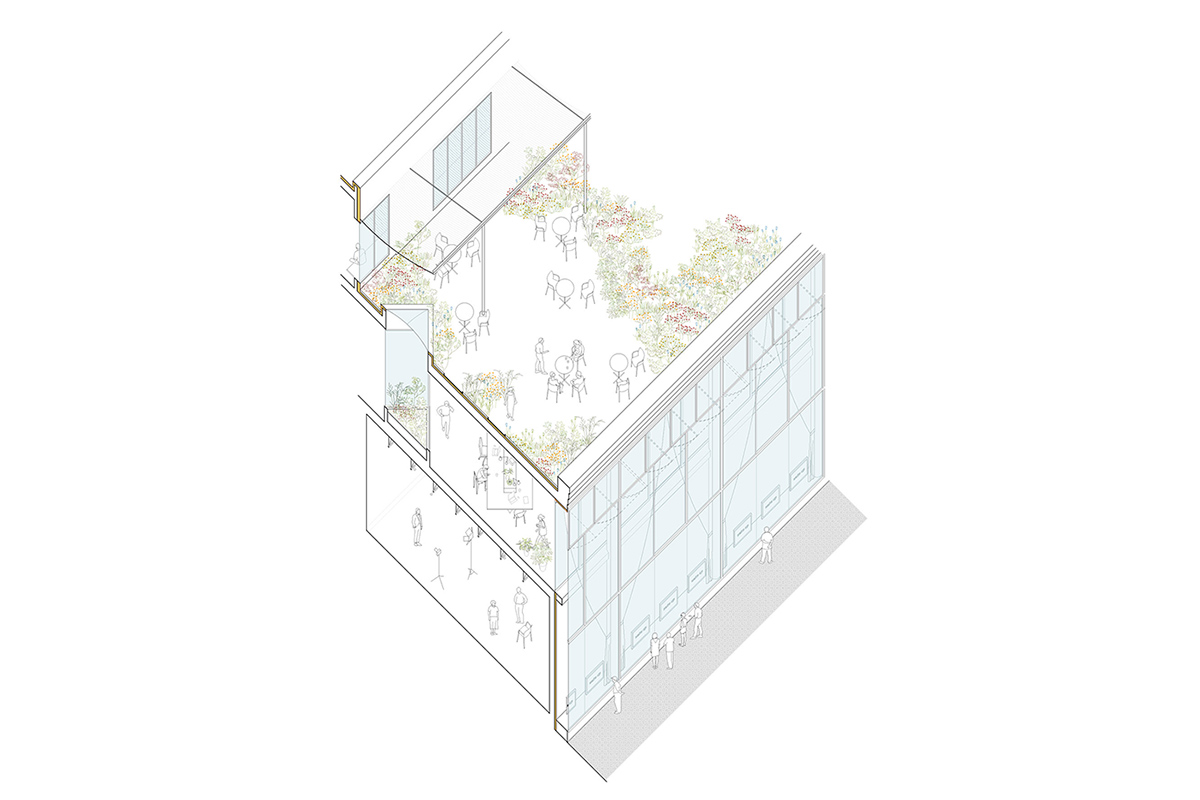19/039
Bonell + Dòriga
Architecture Office
Barcelona
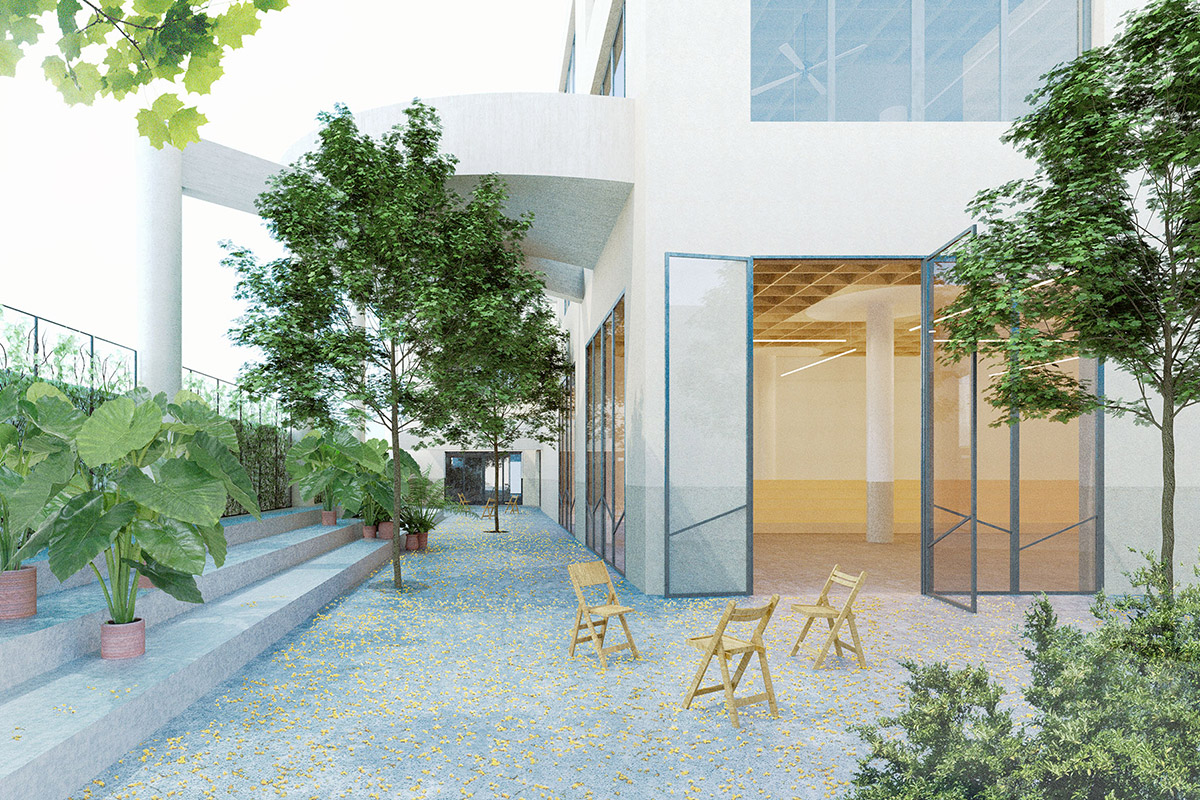
«There has to be an intention to create something meaningful and useful, otherwise buildings are just constructions.»
«There has to be an intention to create something meaningful and useful, otherwise buildings are just constructions.»
«There has to be an intention to create something meaningful and useful, otherwise buildings are just constructions.»
«There has to be an intention to create something meaningful and useful, otherwise buildings are just constructions.»
Please introduce yourself and your studio…
We are Laura Bonell and Daniel López-Dòriga and we founded our studio Bonell+Dòriga in 2014 in Barcelona.
We started our work together doing some competitions and small projects while still working in other offices. During the first three years, Bonell+Dòriga was a part-time dream project that consumed a lot of hours and did not provide any income at all.
We have very varied interests and these first years allowed us to explore them: from conceptual projects in public competitions to highly detailed interior renovations and made-to-measure furniture. We were also interested in a theoretical approach to the field, so we started putting our thoughts into some essays for a variety of publications and, in 2016, we created the research platform A Series of Rooms.
Around the end of 2017 we won a competition abroad, in association with other offices, which has been a major step towards building a self-sustaining studio.
How did you find your way into the field of Architecture?
We are both children of architects, so architecture has been always there in some way or another: in conversations we overheard, in books at home, in holiday trips…
How would you characterize Barcelona as a location for architects? How is the context of this place influencing your work?
On one hand, Barcelona is an endlessly inspiring context in which to work. We live and work in the Eixample district, and the more you walk around it, the more variety of details and colours and typologies you are able to perceive in what looks like a very regular urban plan.
On the other hand, Barcelona is nowadays a city with way too many architects for the amount of work that is available, and also a city where major private investors have settled into constructing bland, safe developments. Plain uninteresting housing blocks are built in areas where a rich industrial fabric once existed. Generic insipid hotels are built everywhere, contributing to the gentrification of old and new neighbourhoods. The case is particularly egregious when you think about the long tradition of unconventional housing that has been built in Barcelona over time, by architects such as Gaudí, Coderch or Bofill. There are a lot of very interesting small offices in Barcelona, but most of them don’t get the opportunity to work in the kind of projects that “build the city”.
What does your working space look like?
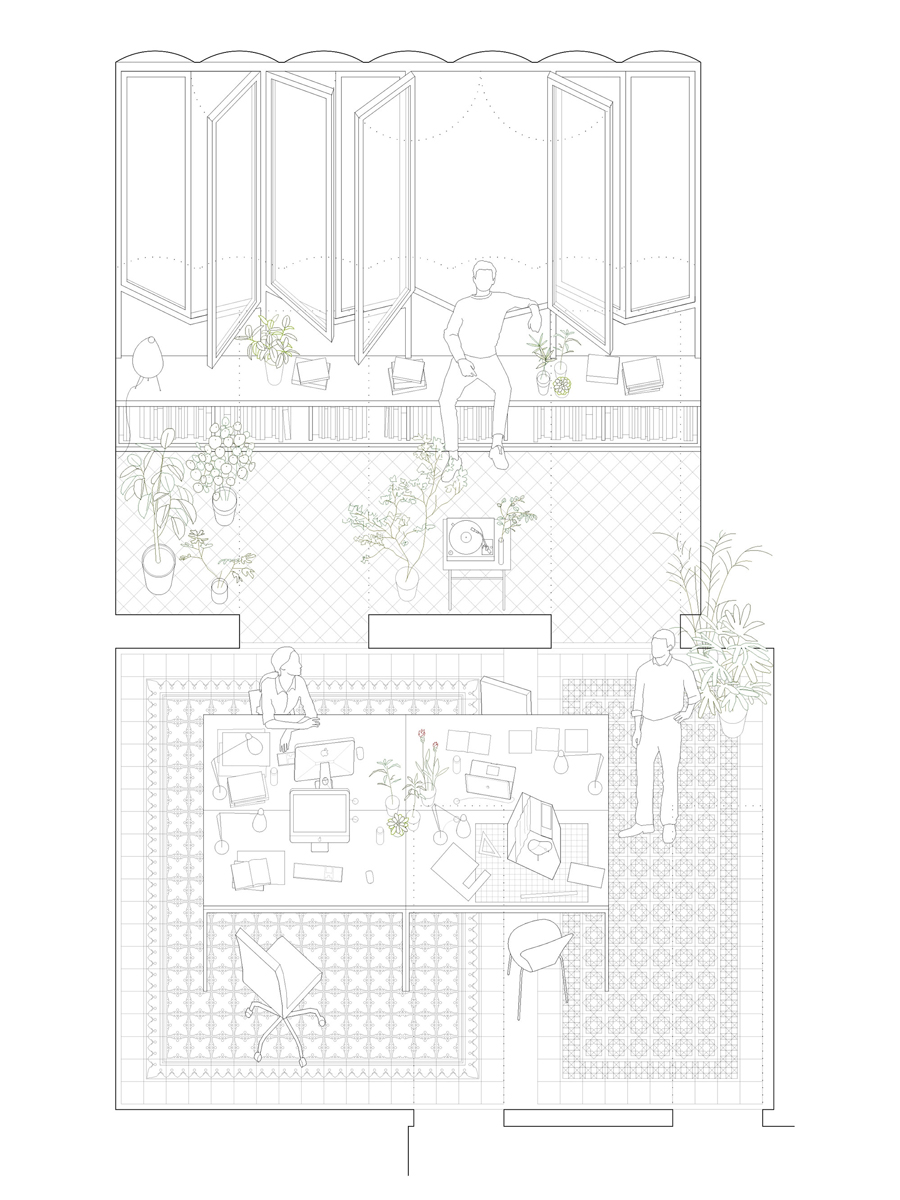
Working Space – Bonell + Dòriga
Working Space – Bonell + Dòriga
What is the essence of architecture for you personally?
Intention. There has to be an intention to create something meaningful and useful, otherwise buildings are just constructions.
Whether the result of this process is good or bad architecture is another thing…
Your master of architecture?
We inevitably always end up going back to Siza. He is, in our opinion, one of the architects who better understands and masters all of the scales in architecture. His comprehension of context not only as that of a physical place, but also in terms of an economical and social environment has enriched his projects and has allowed him to build exemplary architecture both in the most humble setting and in the most iconic realm.
While deeply rooted in a contemporary interpretation of traditional construction, his works have the ability to convey a sort of poetry, a kind of magic.
How do you communicate / present Architecture?
Architecture communication is presently reduced to beautiful imagery. This, to us, is neither good nor bad. An attractive drawing by itself does not make good architecture, but it can help to communicate an idea better.
We use different kinds of documents to present a project to a potential client or a competition jury than we do to publish it afterwards. In the first case, the intention is to convey an idea to someone else, often not an architect. On the second case we generate them for ourselves, to reflect on the process of a project and extract a synthesis. The way we can communicate our thoughts in Architecture is a fascinating subject to us.
What has to change in the Architecture Industry? How do you imagine the future?
The way Architecture and the idea of our profession is communicated in mainstream media and therefore perceived by the general public. Probably, the most well known (living) architect here in Spain is Santiago Calatrava and he is mostly referred to as a joke in TV comedy shows: an architect who enriched himself working with corrupted governments in the hunt of the next 'Guggenheim Effect' that would put their cities in the global map of touristic destinations, and whose very expensive buildings and bridges have all sorts of construction problems that go from bad detailing to creating hazardous situations for their users.
Meanwhile, the country has heroic professionals projecting and erecting great works of architecture for little to nothing, solving economical and regulation dysfunctions with wit and ambition.
Generally, the communication of architecture in general newspapers or TV is focused on style over substance, which further contributes to the well-spread opinion that architects are nothing more than extravagant aesthetes.
Project
