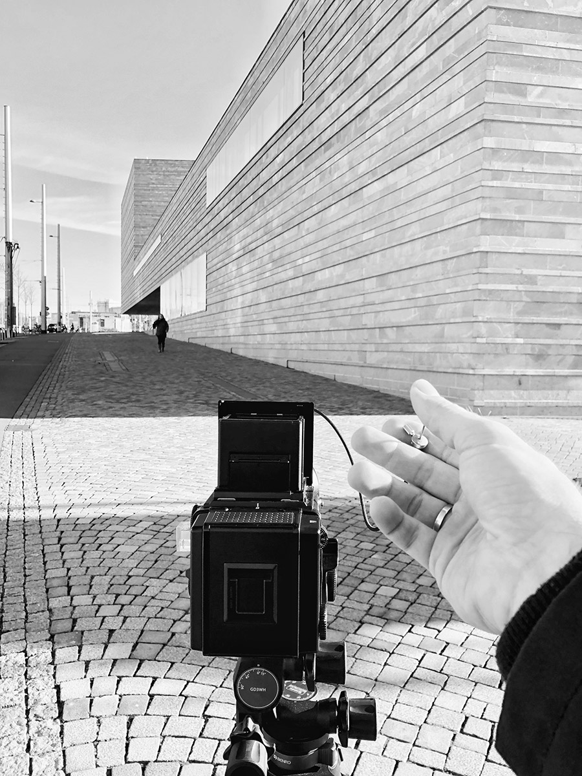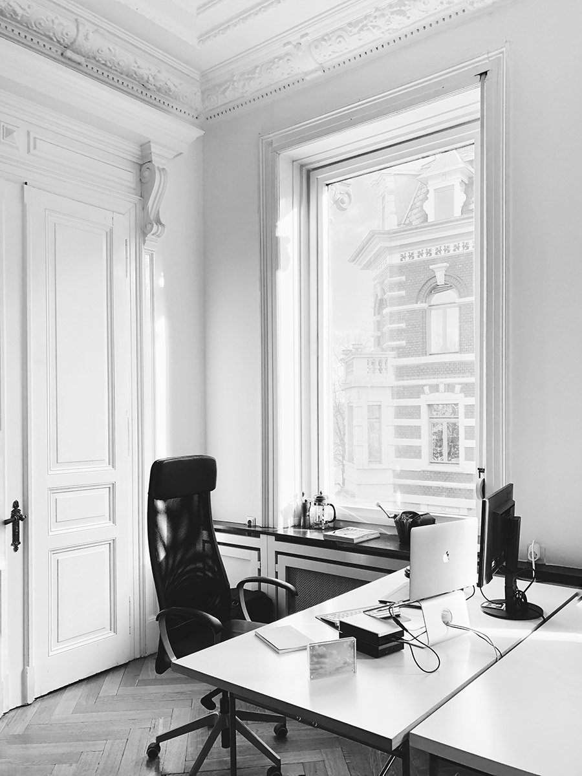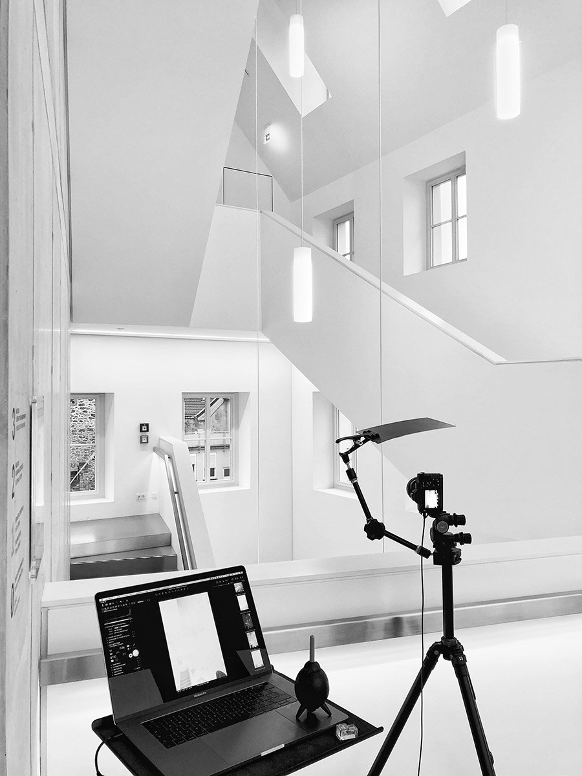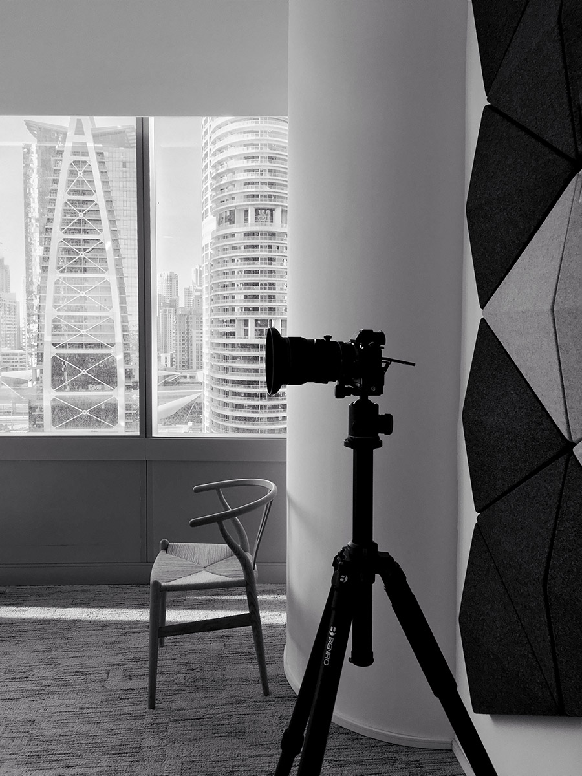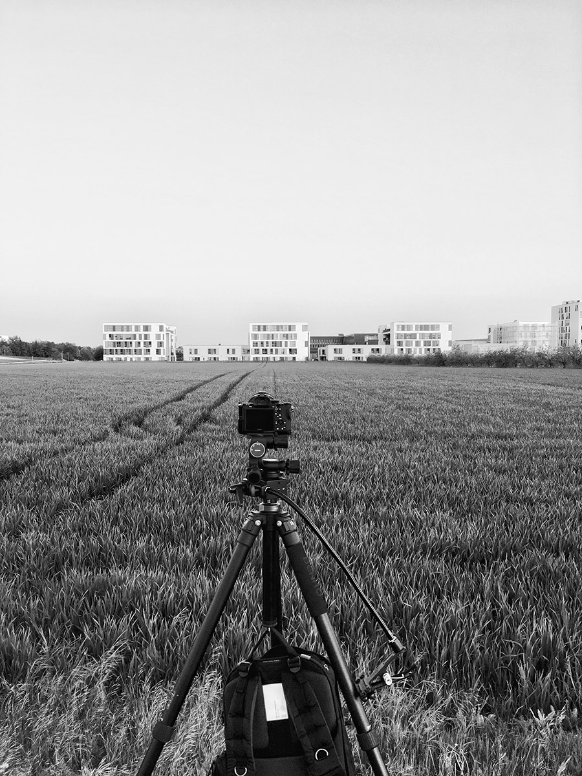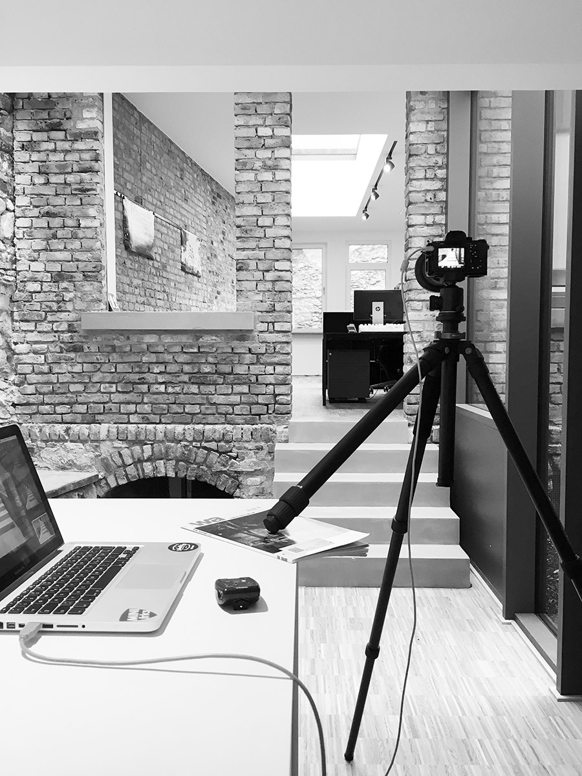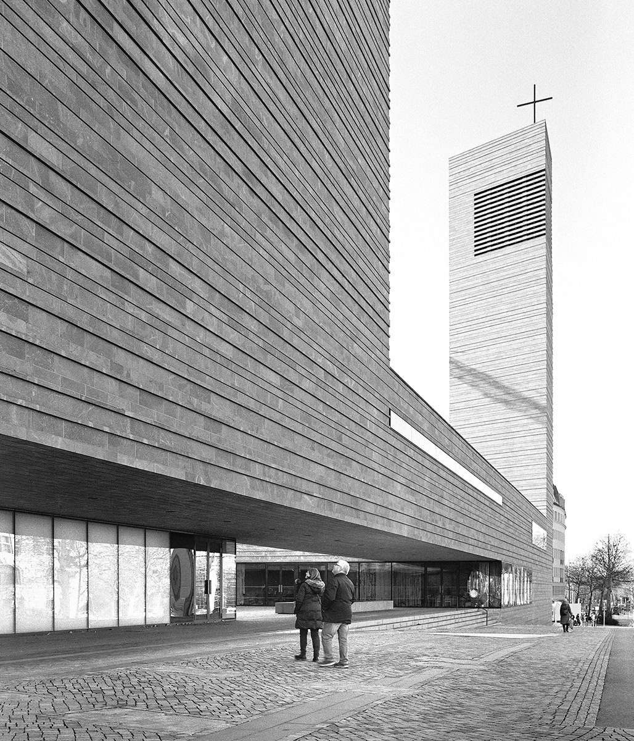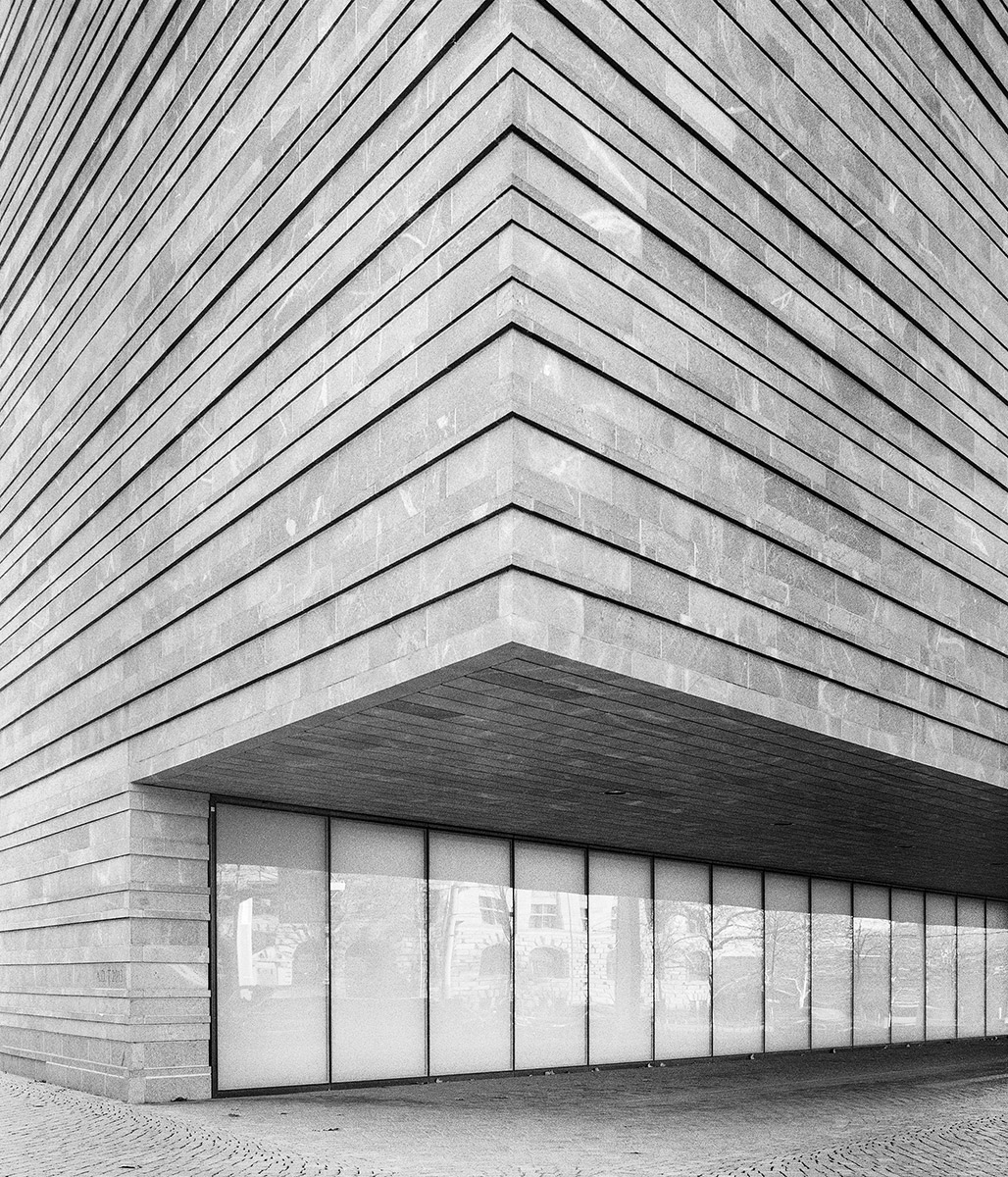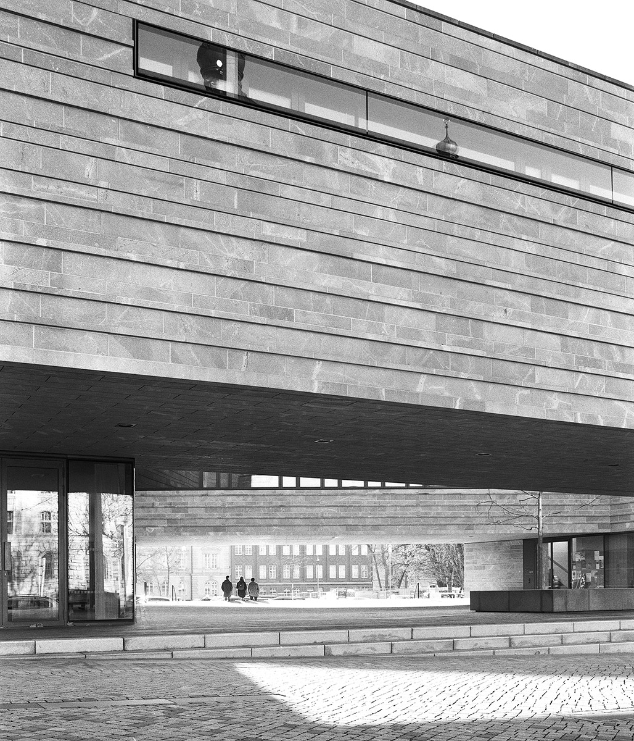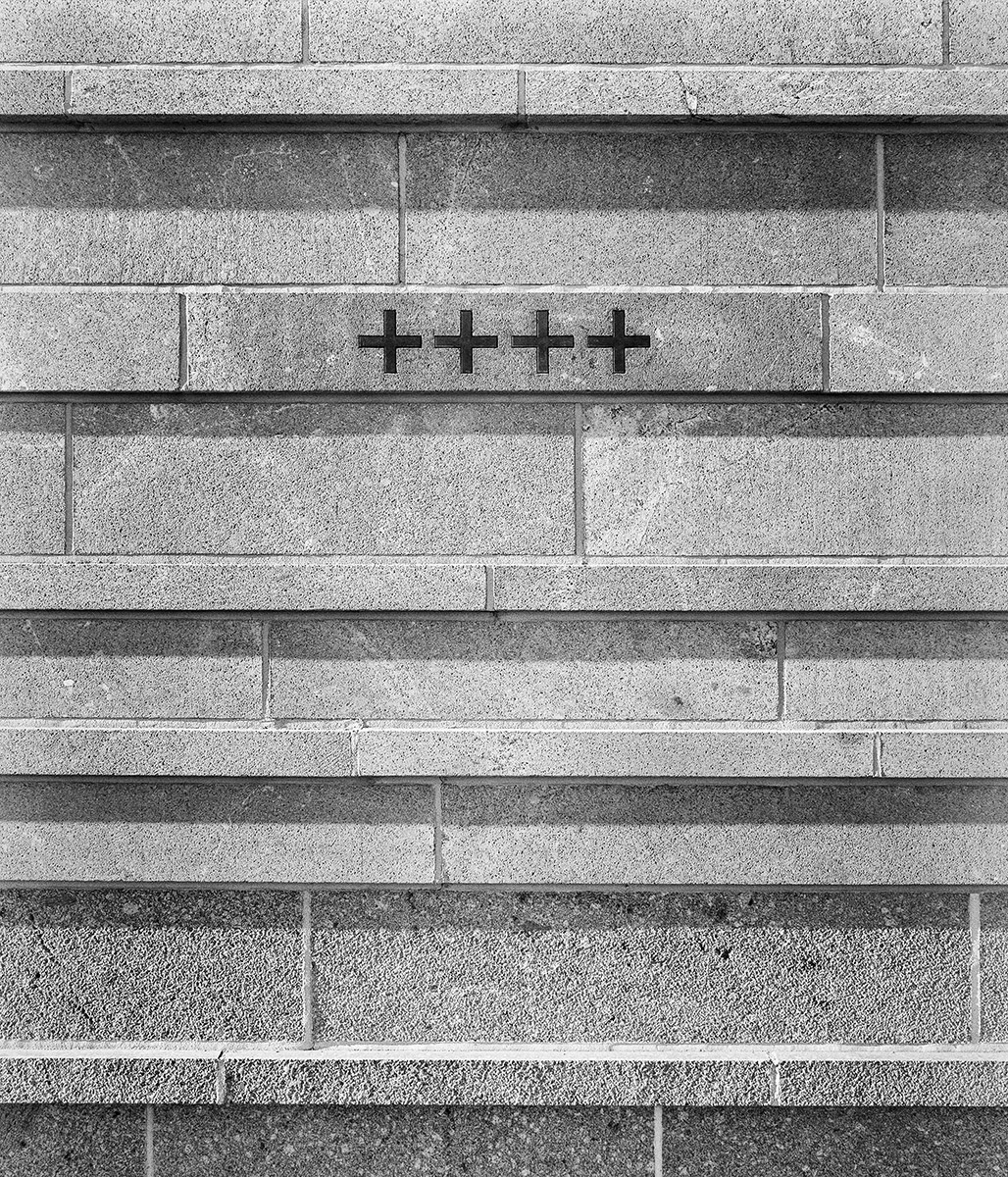19/044
Lennart Wiedemuth
Architectural Photographer
Mainz
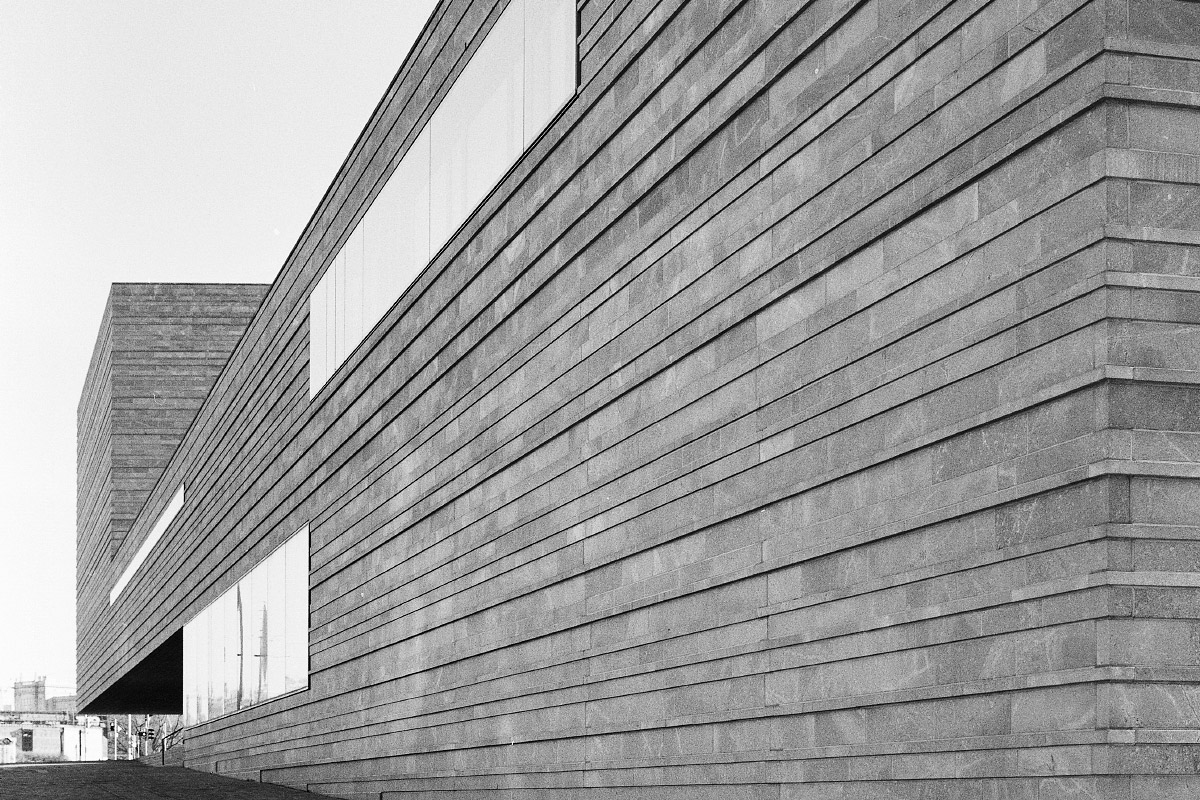
«It fascinates me how people interact with architecture.»
«A building is like a person that speaks its own language.»
«It fascinates me how people interact with architecture.»
Please, introduce yourself…?
Hi, my name is Lennart Wiedemuth and I’m an architectural and interiors photographer based in Germany. I document architectural projects for clients in Germany, Europe and the Middle East. Even though I photograph the built environment for a living, I still pursue personal projects like the one shown in this interview.
How did you find your way into the field of Architecture and Photography?
For the longest time architecture and photography were two passions of mine which co-existed but didn’t connect. When I started out as a photographer I was committed to documentary photography, focusing on storytelling and longterm projects. I studied photojournalism and documentary photography in Hannover and photographers like
Joel Sternfeld were my heroes (he still is, his vision is extraordinary). During that time for example I joined deep-sea fishermen on their journey to document life on the high-sea. Another project revolved around the impact
company bound labour camps had during the nazi regime in Hannover. This project especially focused on the space the camps were located in and the strange absence of buildings.
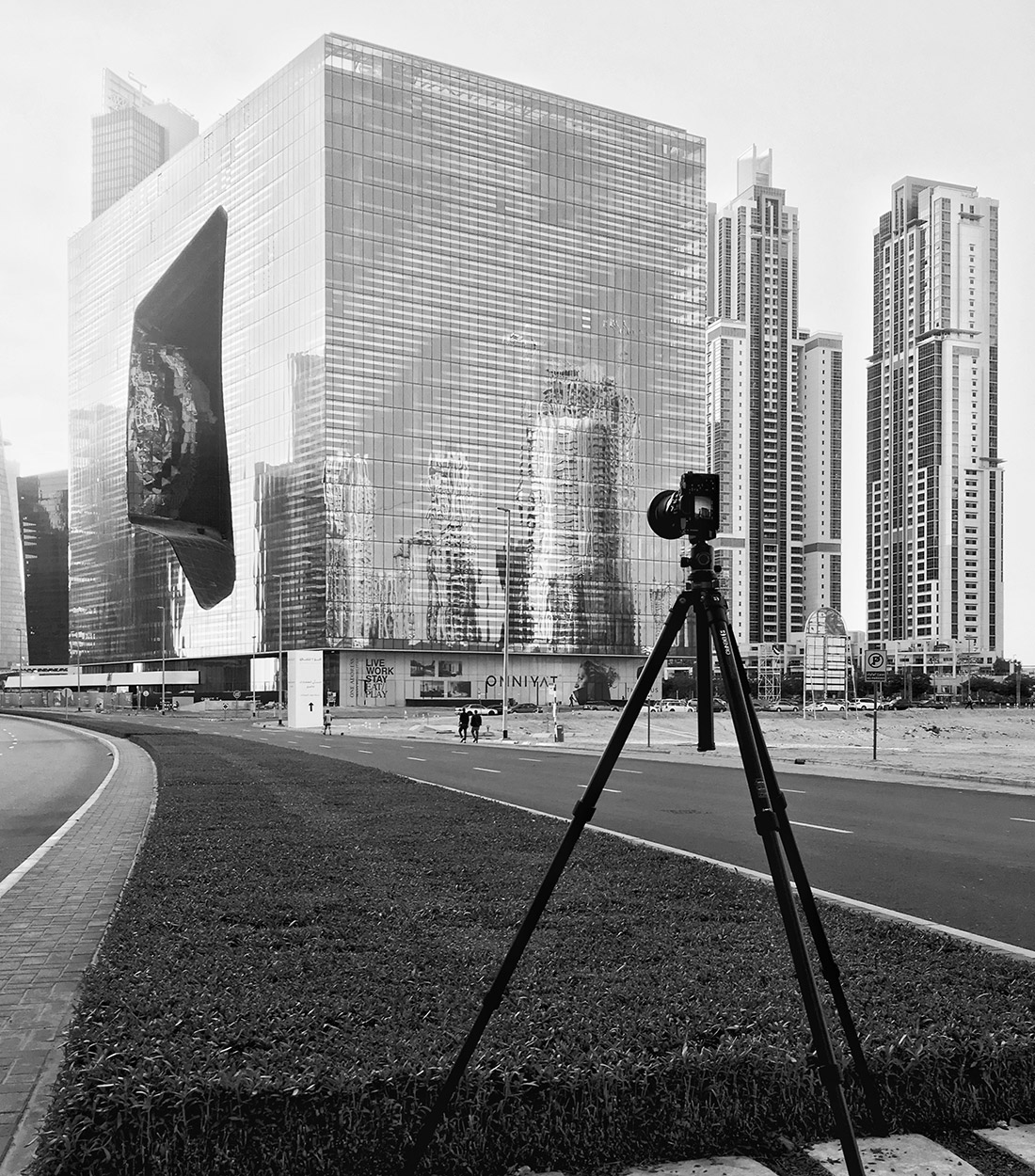
Somewhere along that road my interest started to shift more and more towards architecture and I connected my passion for architecture with the work I did as a photographer. Whilst I studied photography, I never had a professional education when it comes to architecture. I learned through conversation, reading and observing and I feel that this outside look gives me a sense of a free form approach. Beginning a new project I like to take a step back, slow things down and oberserve. It fascinates me how people interact with architecture. It is incredibly unique and pure as it happens unconsciously and instinctively. Photography is the tool that allows me to communicate what I feel whilst I am a part of that particular situation. It provides me with the opportunity to act as an intermediary to help others
experience the same through a series of images.
What does your desk/working space look like?
What is the essence of architecture for you personally?
Gunnar Asplund said that «the architecture of a place is more important than the architecture of a time» and I strongly believe that this is relevant today, more than ever. The main purpose of architecture to me is enhancing the quality of life for its users. Aside from that I’m very inspired by the work architects like Manuel Herz, Helga Blocksdorf, Denise Scott Brown and Stefan Wülser create.
Project
St. Trinitatis
Schulz und Schulz
Leipzig
In December 2018 I shot the St. Trinitatis church in Leipzig from the talented hands of Schulz und Schulz. The building always catches me with its strong, yet empathetic form.
The series was shot on black and white film using a Mamiya RZ67 with a 75mm shift lens. When it comes to personal projects I like to turn to the Mamiya. It is a very user-unfriendly camera that slows down the process of taking an image. The viewfinder is dark and you have to concentrate a lot to see the frame you are about to capture. Also its weight and cumbersome body make it difficult to move around which forces you to take your time when setting up for a perspective. All these difficulties intensify the process and in my opinion you can feel that in the resulting images..
About the project:
«The new parish church is developed out of the organism of the surrounding city. It obtains its presence through its high church hall, church tower and inviting openness of the parish courtyard. In a prominent location across from the New Town Hall the Trinitatis church defines a site that respectfully integrates into its surroundings and forms a clearly distinguishable edge along the city centre ring. The structure is now being put up with the ‚pouring‘ of the triangular plot of land and the concreting of the poles of the church hall and church tower on opposite sides. The parish courtyard was cut into the area between the two highpoints to create a new central meeting location.
The silhouette of the new church marks the beginning of the further development of the underused neighbouring urban area.»
Schulz und Schulz Architekten
