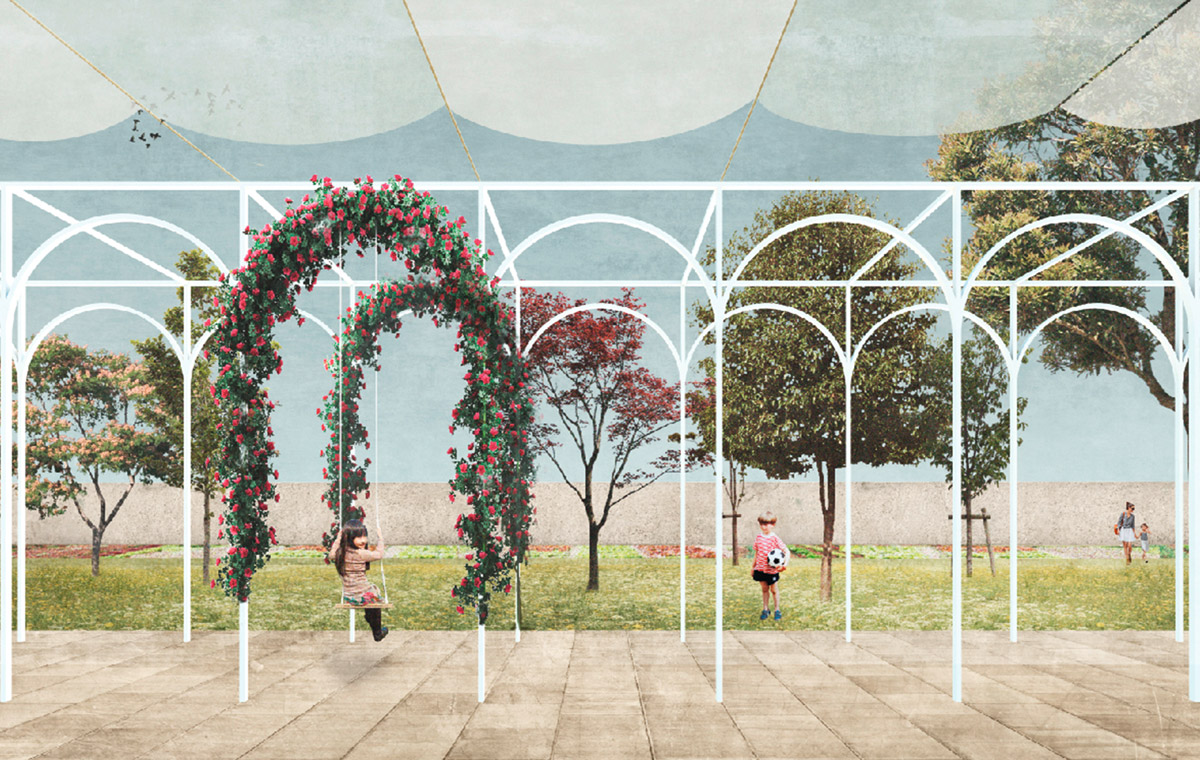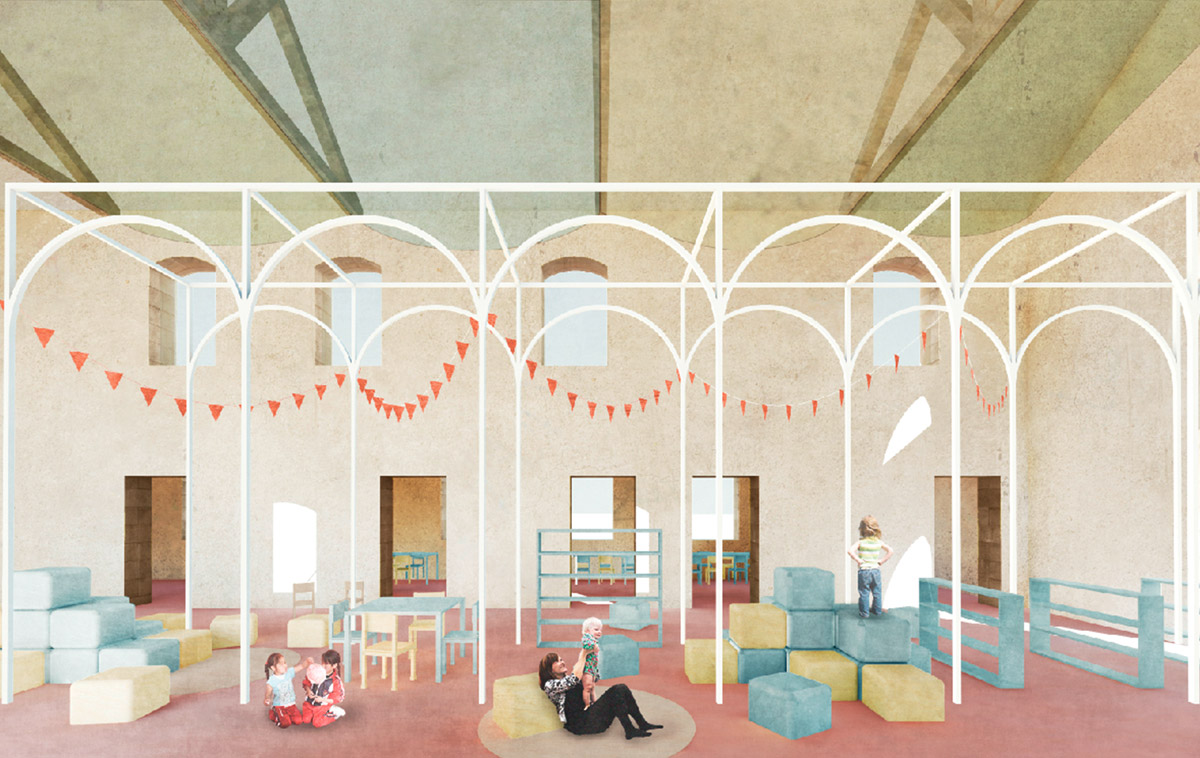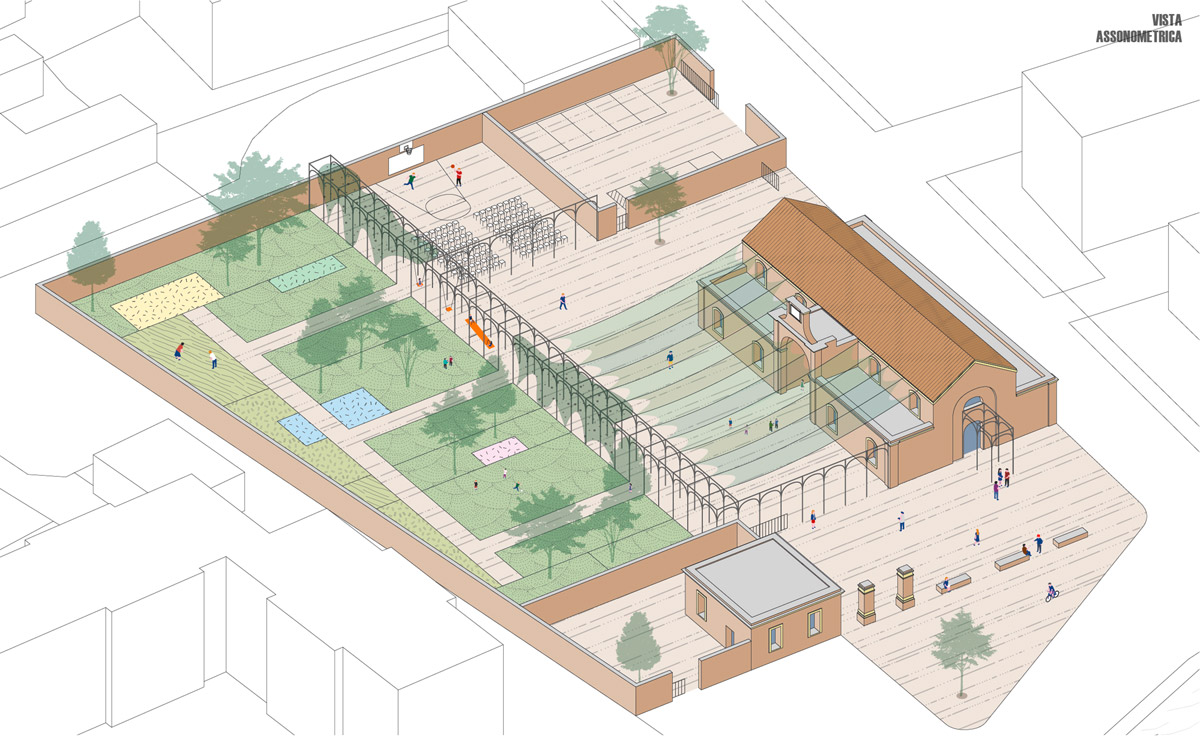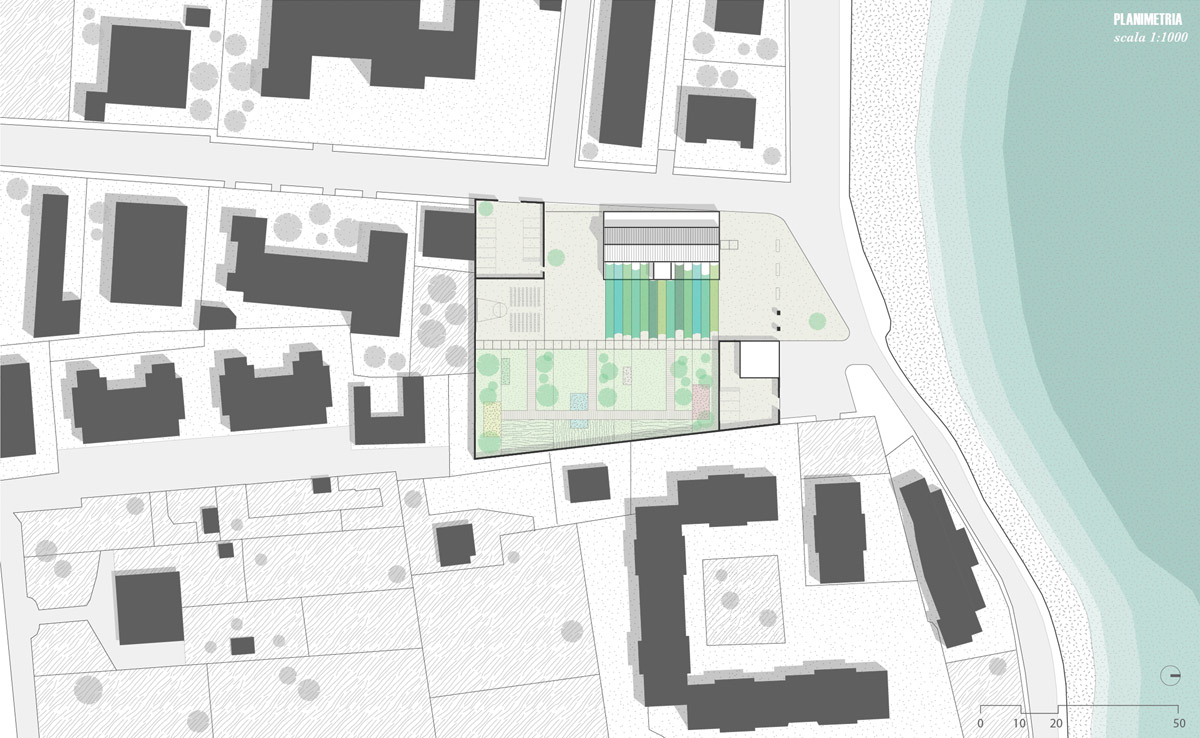18/005
aut--aut
A collective Architectural Practice
Rome
18/005
aut--aut
A collective Architectural Practice
Rome
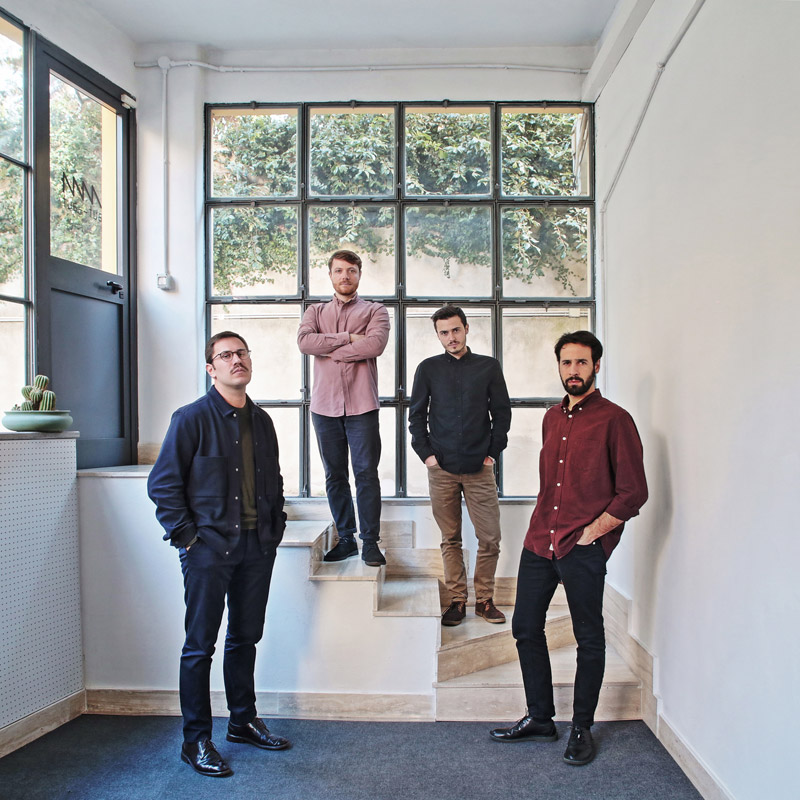
«The architectural project is an investigative and critical device able to condense and metabolise cultural contradictions»
«The architectural project is an investigative and critical device able to condense and metabolise cultural contradictions»
«The architectural project is an investigative and critical device able to condense and metabolise cultural contradictions»
«The architectural project is an investigative and critical device able to condense and metabolise cultural contradictions»
Please, introduce yourself and your office.
aut--aut is a dynamic architectural practice combining several young professionals – all of them under 35 – in an open non-hierarchical way.
Context understanding is the fundamental precondition in our approach, definable as strategic and devoted to a cultural production which aims to propel social enhancement.
How did your way into the field of Architecture look like?
aut--aut results from the will of giving form to the collective work of four friends – former students at the Faculty of Architecture of Roma Tre University – after the media resonance generated by Nursery Fields Forever, winning entry at AWR London Nursery School competition.
It was the beginning of 2016. Since then aut--aut carried on a binary work based on design competitions and direct assignments encompassing different tasks and scales.
In addition to Nursery Fields Forever, we could identify a few highlights in this path so far: the transformation of an existing building in central Rome into an hotel, the design of a children’s home in Nosy Be (Madagascar) now under construction, and the first prize for As.In.O. nursery school in Selargius, our entry at #scuoleinnovative competition led by the Italian Ministry of Education.
What does your desk / working space look like?
According to a couple of us, it’s surely a mess! Our office space is part of a former garage and we currently share this space with a fashion designer as we enjoy sharing our space to periodically intrude into other fields.
What is the essence of architecture for you personally?
We believe that the architectural project, besides being an investigative and critical device able to condense and metabolise cultural contradictions, is a tool capable of catalysing and propelling a certain discourse through the envisioning of new and even provocative spaces.
Your master of architecture?
A Book: ‹Open work› – Umberto Eco (1962) /
‹Architecture of happiness› – Alain de Botton (2006)
A Person: Luigi Franciosini, our first professor: pure architectural passion
A Building: Piazza di Sant’Ignazio, Roma (Filippo Raguzzini)
The best advice you can give or the best advice you obtained?
The latin locution «festina lente» is a kind of fascinating advice for us.
A question you would like to ask other persons?
Would you please sketch out the map of your city?

Project
Ba.Bi.Bi.
La Basilica dei Bimbi di Bisceglie
2017
The project aims to convert the former slaughterhouse into a new recreational and cultural urban magnet through the proposal of a flexible and appropriable space capable ofattracting a wide range of users. However, the programmatic and spatial characterization of the intervention particularly winks at the children of the city. BaBiBi is at the same time the childish name and the acronym for Basilica dei Bimbi di Bisceglie: a space for gathering, playing, and learning.
Following a thorough evaluation of both the local context and the very shape of the plot, we propose as first operation the redefinition of the perimeter of the former slaughterhouse in order to increase its permeability. The boundary becomes openable both along XXV Aprile street and towards the seafront, where it’s pulled back in order to donate a new public square to the city.
The north facade of the slaughterhouse main building is refurbished after the demolition of a late addition, turning it into the backdrop of the new square. Moreover, this demolition allows the recovery of the original typical plan of the basilica. Several other demolitions are executed to get rid of all the crumbling constructions existing on the plot in order to allocate all the resources on the refurbishment of the main building and on the development of the outdoor spaces. The former janitor’s house has been kept and refurbished with an accessible toilet to make it available to the municipality for a new function to be determined.

The main building is converted into a multi-purpose space for children. The central nave works as flexible agora mainly intended for playing and leisure. The height of this space, out of proportion to the little users, is lowered through two strategies: a second ceiling of colored fabrics and the insertion of a white aluminum device structured by several 220×220cm (in plan) elements. Every element is characterized by a particular furnishing. The aisles host a laboratory, a kids library and the servant spaces.
The main monumental access of the building is positioned along the east side facing a wide plaza shaded by a velarium whose curtains are mounted on cables that extend from the building to the exterior version of the white aluminum device. This structure offers playground games and divides the outdoor spaces in a paved area equipped with an open-air theatre, and a green park with a didactic vegetable garden.
Designer: aut--aut | architettura
Team: Gabriele Capobianco, Edoardo Capuzzo Dolcetta, Jonathan Lazar, Damiano Ranaldi
Year: 2017
Location: Bisceglie, Italy
Type: Competition (Periferie 2017 – MIBACT)
