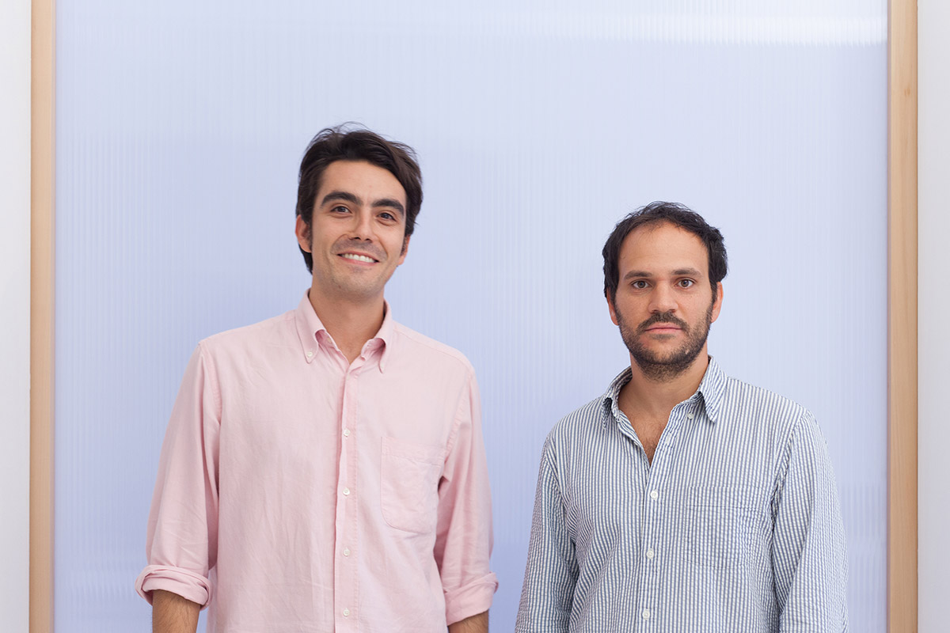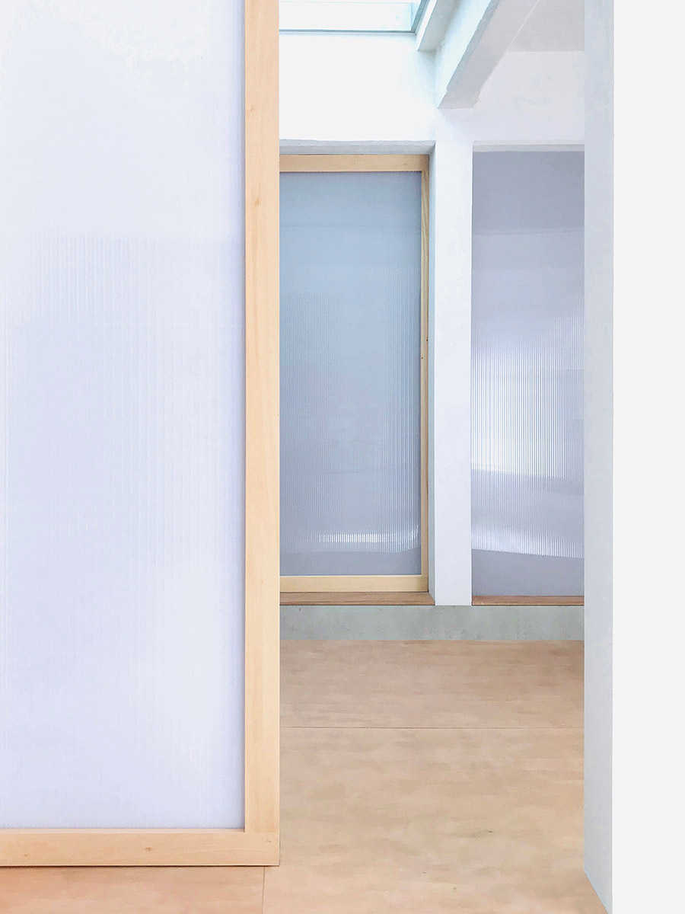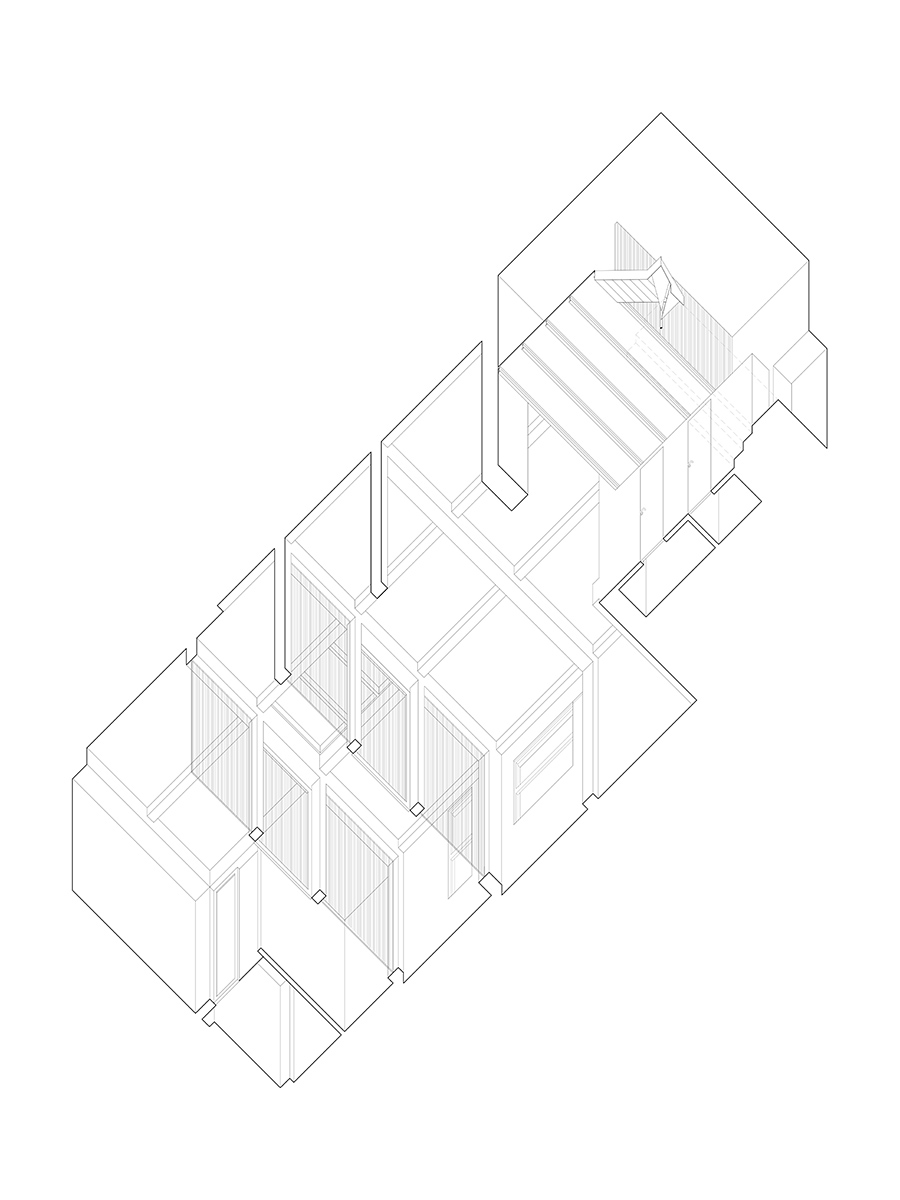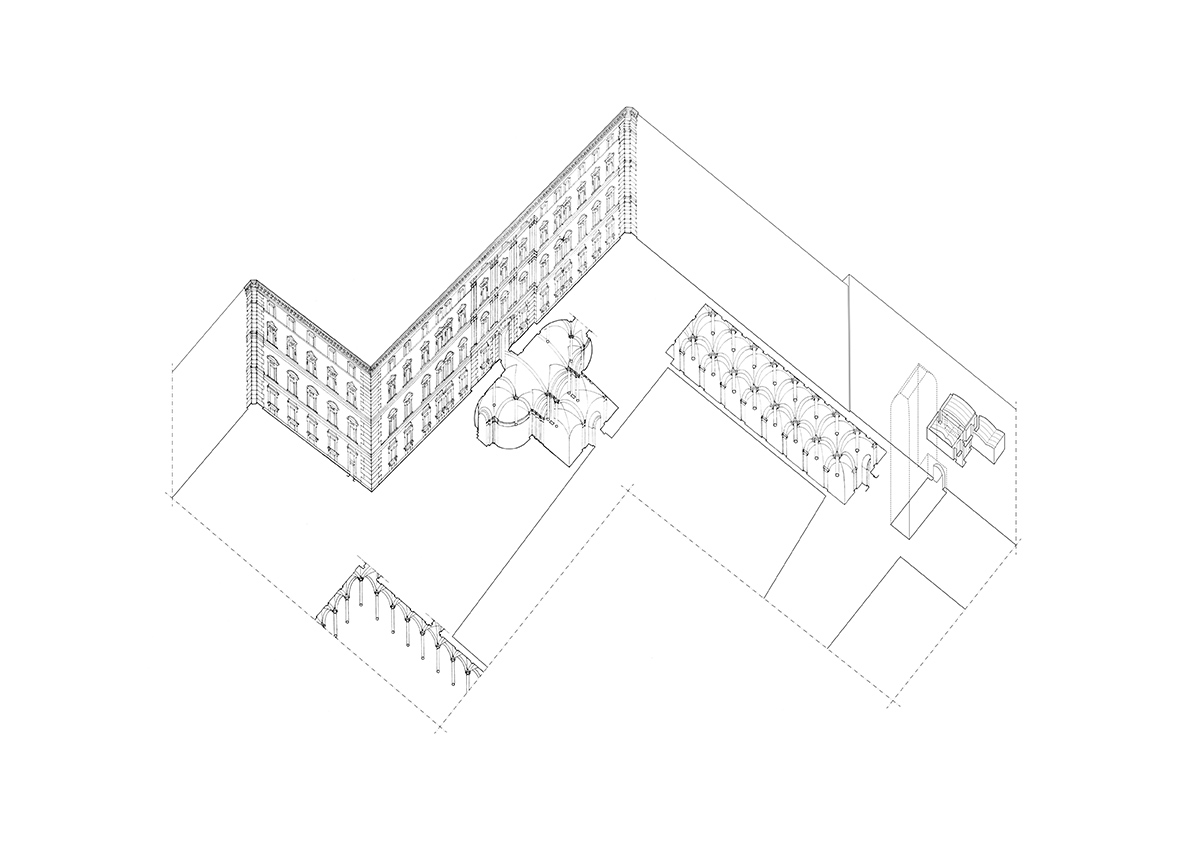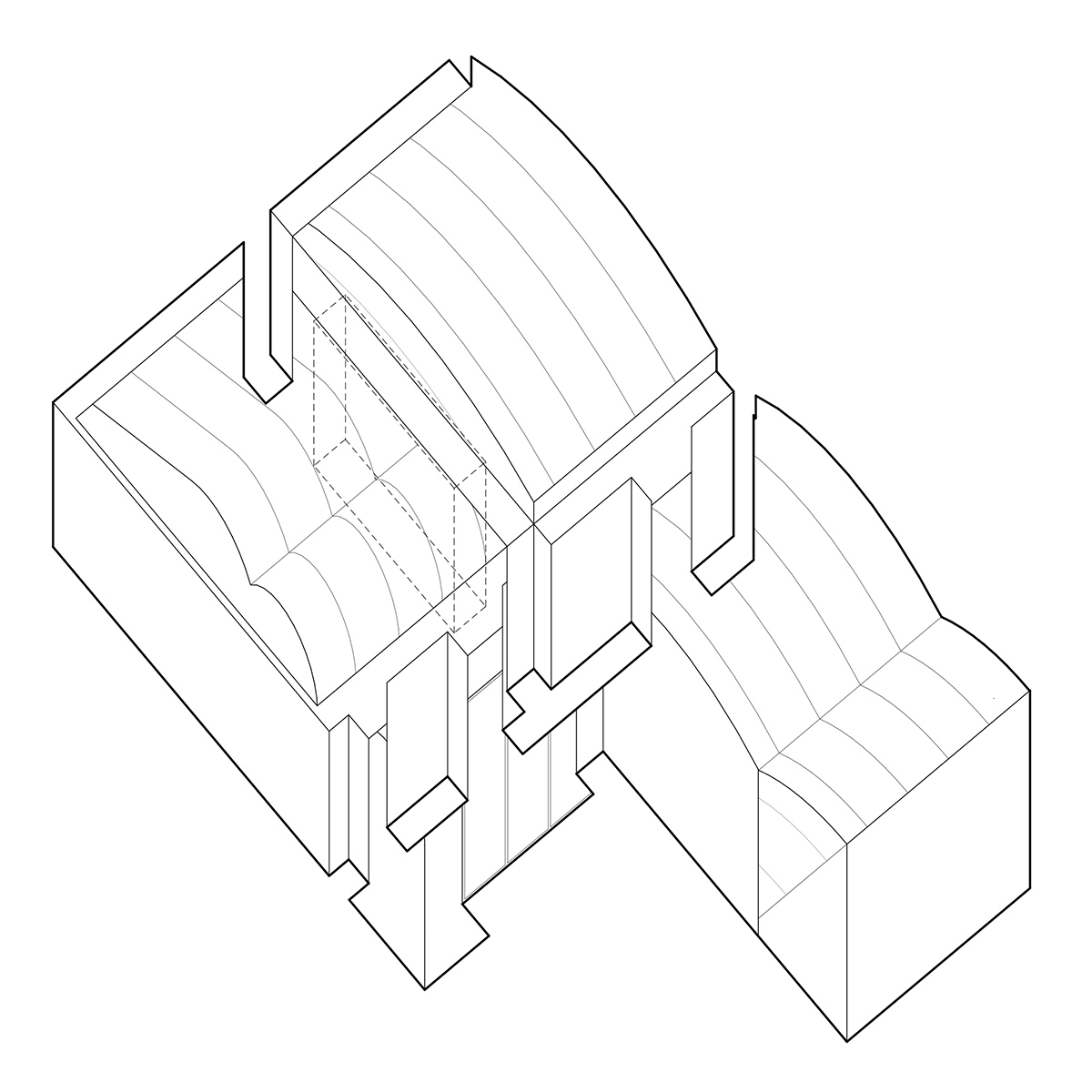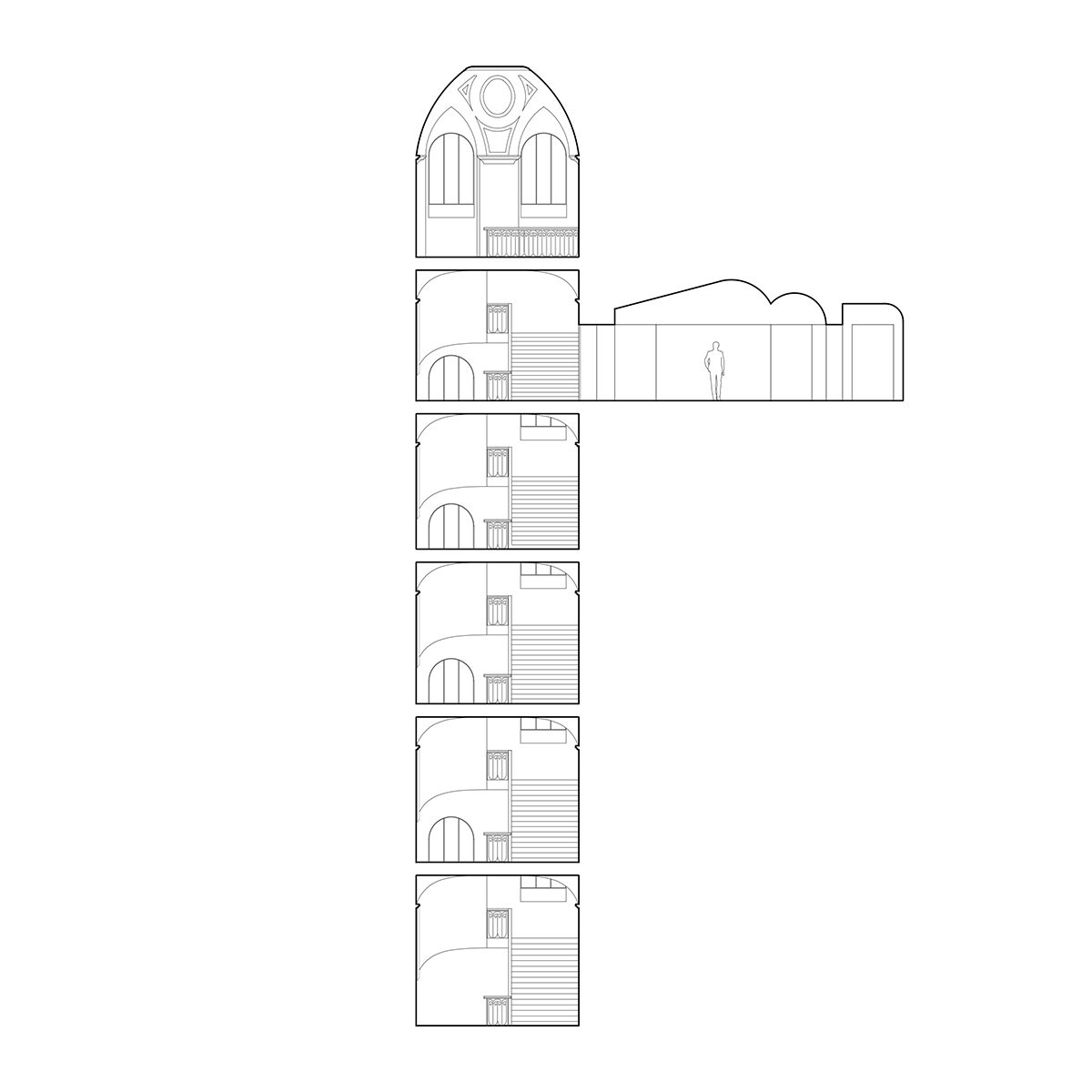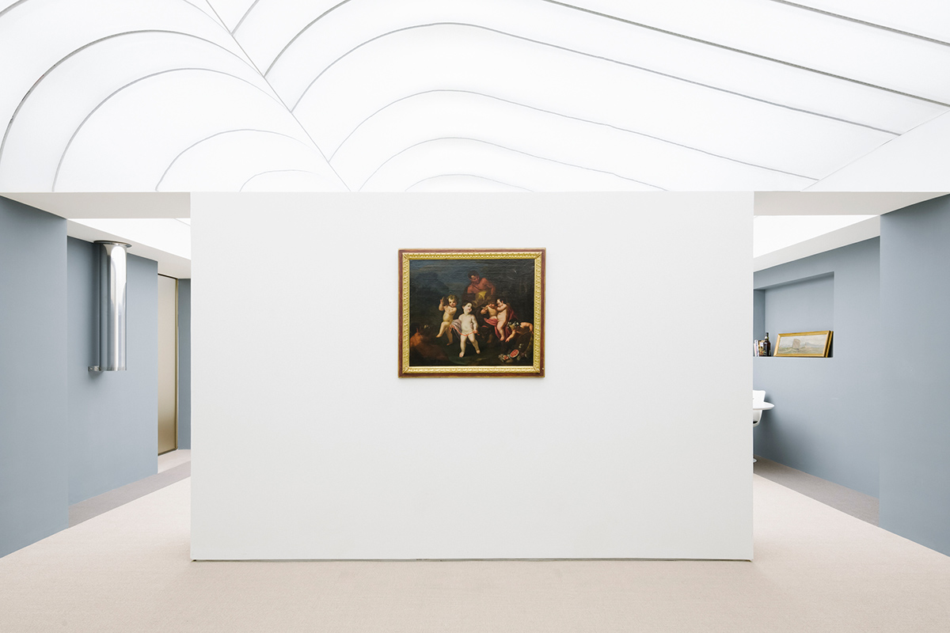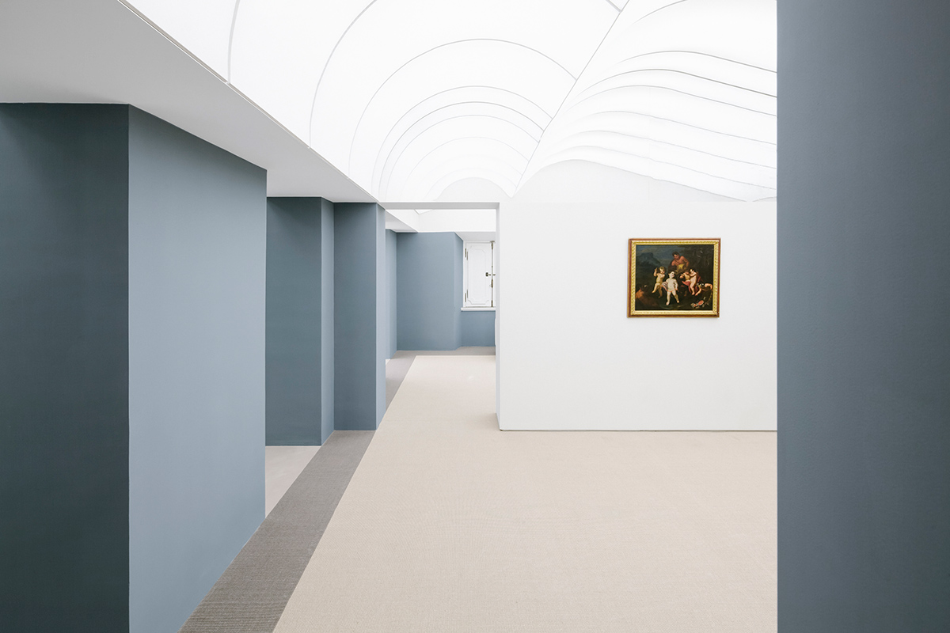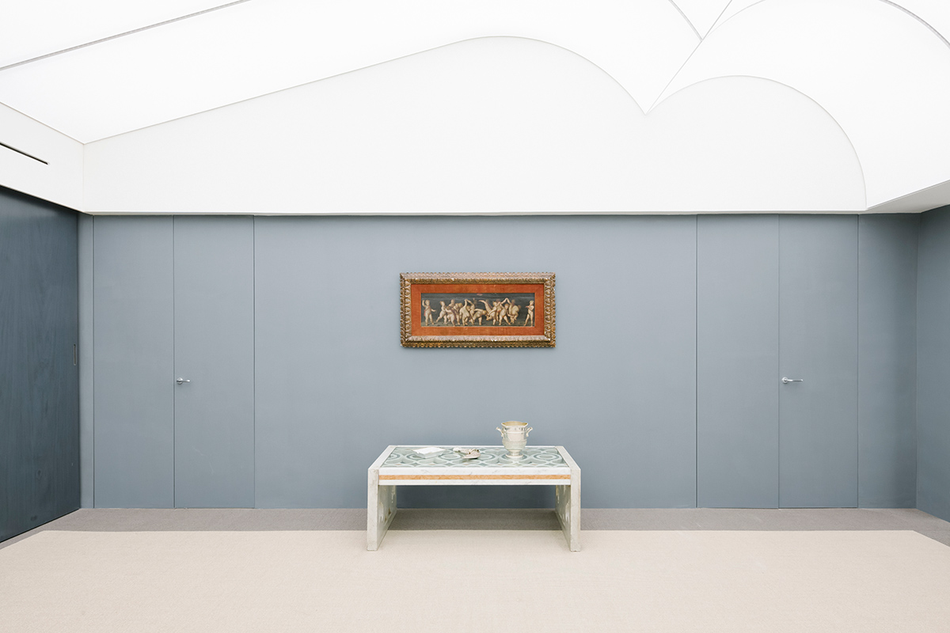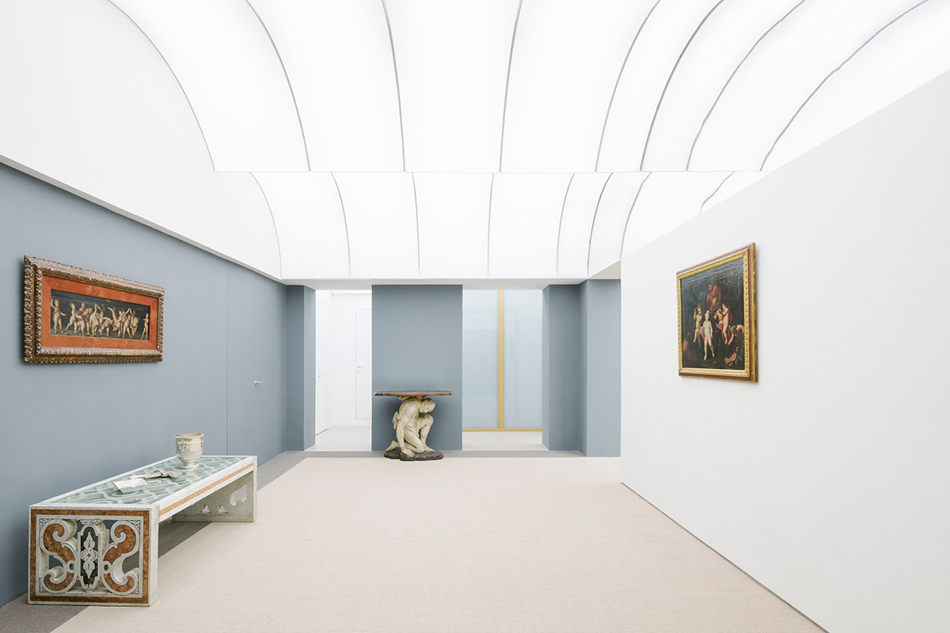19/056
Supervoid
Architecture Office
Rome
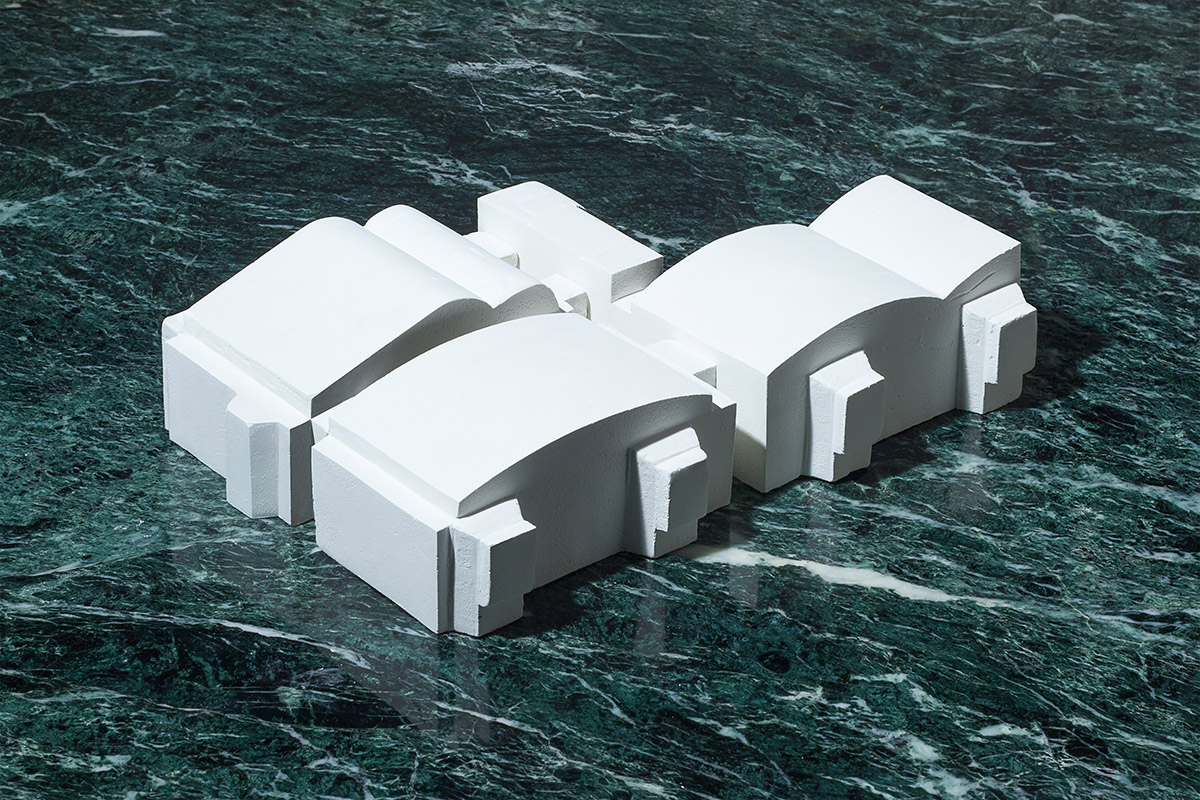
«We adopt a non-dogmatic approach to design. Refusing any a-priori stance has allowed us a certain degree of freedom in solving architectural and spatial problems.»
«We adopt a non-dogmatic approach to design. Refusing any a-priori stance has allowed us a certain degree of freedom in solving architectural and spatial problems.»
«We adopt a non-dogmatic approach to design. Refusing any a-priori stance has allowed us a certain degree of freedom in solving architectural and spatial problems.»
«We adopt a non-dogmatic approach to design. Refusing any a-priori stance has allowed us a certain degree of freedom in solving architectural and spatial problems.»
«We adopt a non-dogmatic approach to design. Refusing any a-priori stance has allowed us a certain degree of freedom in solving architectural and spatial problems.»
Please, introduce yourself and your Studio…
Supervoid is an architecture office based in Rome. It was founded in 2016 by Benjamin Gallegos Gabilondo (1988, Santiago de Chile) and Marco Provinciali (1988, Roma) after they graduated from IUAV. It has realized projects in Italy and the US at various scales. The office is currently working on the redevelopment of the Tenuta della Mistica in Rome and the winning design for the Punta Spadillo lighthouse renovation in Pantelleria. It has participated in the 2014 and 2016 Venice Biennale and designed the Archizines show in Venice. They published projects and essays on international magazines and books such as: SANROCCO, Domus, Elements of Venice, The Real Review among others.
Supervoid adopts a non-dogmatic approach to design. Refusing any a-priori stance has allowed us a certain degree of freedom in solving architectural and spatial problems. Maybe for this reason our designs never look alike. In fact, our first focus is always the project of the space, from which derives the choice on materials, textures, colours and lastly, furniture. If a project can withstand those varying conditions while retaining its spatial and architectural qualities it is a successful one.
However, if one is to put forward meaningful work then he must be able to make decisions, from the Latin term de-caedere, which means cutting off, and the best method to cut off what is not relevant is the project itself.
Producing architecture and designing buildings is for us the only way to constantly think and position ourselves within the field of architecture. We look at the project as a constant negotiation between theory and praxis.
If theory is related to the realm of vision (theoréin) and is fundamental for reading and analysing a complex reality, praxis is the human activity that transforms the real and produces history. Architecture’s relevance in society is indissolubly related to practical activity, we design buildings in relation or reaction to a given political, social and physical context. In turn, buildings modify the context they are immersed in. As architects though, we mustn’t forget that our tools to engage with reality are merely architectural. There are far too many architects posing as sociologists, philosophers, ecologists, artists. Maybe it could be a good idea to be architects who are just architects.
We are interested in architecture itself, and the way this interest unfolds is the project of the space and the complex and often contradictory relationships it entails with the history of architecture and the context.
We could say that everything then becomes a consequence of the project, starting from its representation.
Of course there are certain authors and fields of interest, but again they are confined within the boundaries of the discipline, and represent in a way our “non-dogmatic accumulation of formal knowledge”(OASE #79 The architecture of James Stirling 1964-1992), a repository of solutions from which we freely draw from.
How would you characterize Rome as location for practicing architecture?
As an office based in Rome, a city which has been largely developed by private initiative, Supervoid deals with the constant negotiation between public and private interests. The practice aims to produce, by means of design, a meaningful synthesis out of this opposition.We are not particularly bound to this city, we establish relationships based on a certain vision of our discipline rather than just on geographical proximity. Rome has lost - if it ever had - the capacity not only for planning but even for managing the territory and therefore there is a lot to do to make up for lost time. A strong political and cultural project is more than ever needed to challenge the constant condition of crisis. Fortunately there are some interesting realities, such as CAMPO which in recent years has managed to bring together a group of architects who belong to different generations and backgrounds thanks to an interesting program of events, exhibitions and conferences. The Maxxi Museum and the foreign Academies also play a fundamental role in allowing some form of cultural exchange among architects.
Would you show us your working space?
What is the essence of architecture for you personally?
We think of architecture as a discipline that has a fundamental collective character, and can therefore be understood, criticized and taught. We are less interested in the personal or autobiographical aspects, which are always present, but not always interesting.
Name a…
Book: S,M,L,XL Rem Koolhaas and Bruce Mau, 1995
Person: James Stirling
Building: Loos American Bar, Adolf Loos, Wien
How do you communicate Architecture?
Drawings, Models, Renderings and Writing
What has to change in the field of Architecture ? How do you imagine the future?
Without being nostalgic, we think that comparing to the past, our society is less interested in architecture. This has a lot to do with the fact that we have lost the capacity to imagine a different condition. The public sector in Italy and Europe is less and less involved in planning and determining the space in which we live. As architects we have to deal with or try to challenge these conditions.
Project 1
Apartment Renovation
Rome
2017
The western wing of Palazzo Doria Pamphilj was built between
XVIII and XIX century to house rental apartments, and this is still
today its main function. The project aims to establish an articulated
and meaningful spacial sequence between the monumental common
spaces of the Palazzo – such as the spacious staircase leading to the
apartment – and its interior. This is achieved through the creation
of a vaulted space, which welcomes the guests and at the same time
provides a soft diffused lighting.
The relationship between the baroque articulation of the palazzo
and the project is merely spatial, since the intervention is quite silent
and stripped bare of any stylistic or trivial connotations.
The suspended setting resulting from the combination of abstract
white surfaces and a soft diffused lighting provides a silent
background for the mise-en-scène of the client’s collection of objects
and paintings. The space is further articulated through the use of
mirrors which reflect the vaults and alter the perception of the
masonry load bearing walls. This introduces a tension within the
regular and defined arrangement of the rooms around a light shaft.
Project: SUPERVOID Benjamin Gallegos Gabilondo, Marco Provinciali
Location: Palazzo Doria Pamphilj Rome, Italy
Typology: Apartment renovation
Area: 190m2
Project Year: 2017
Photography: Giorgio De Vecchi - Gerda Studio
