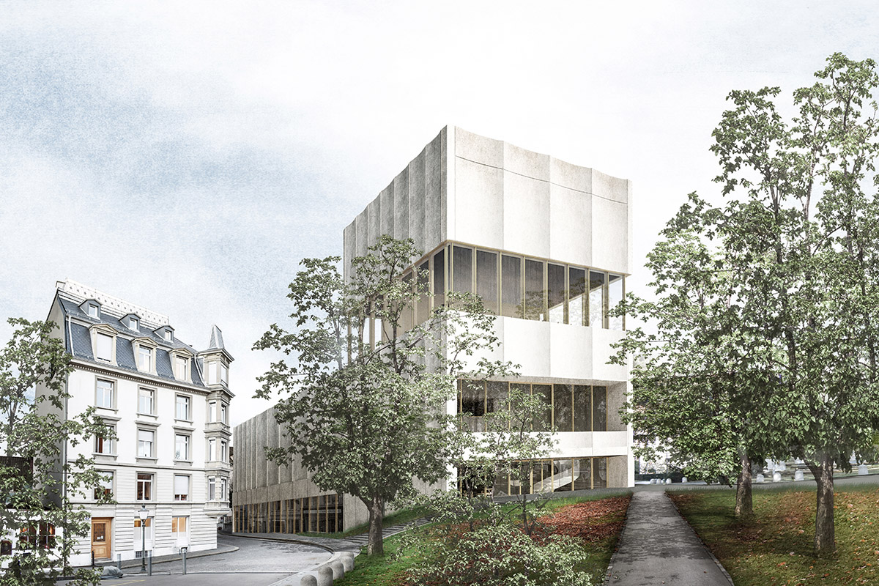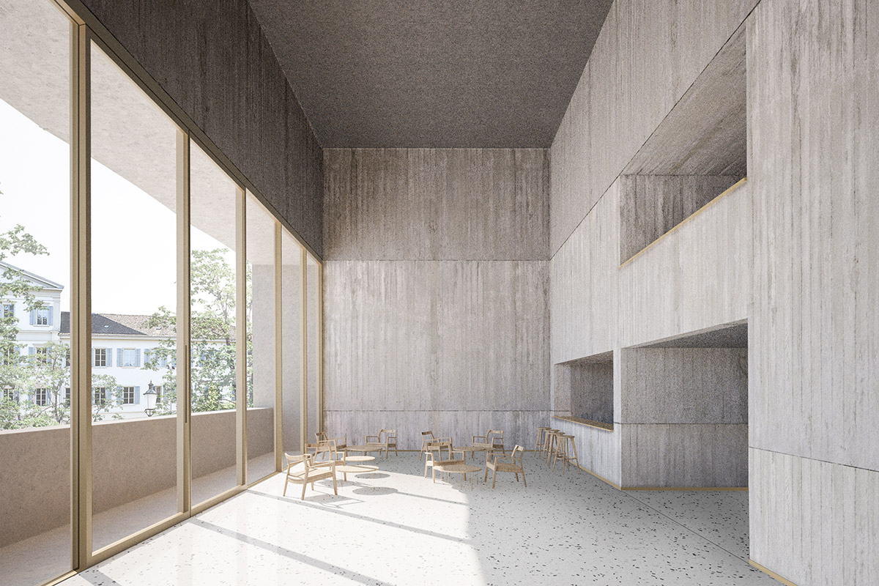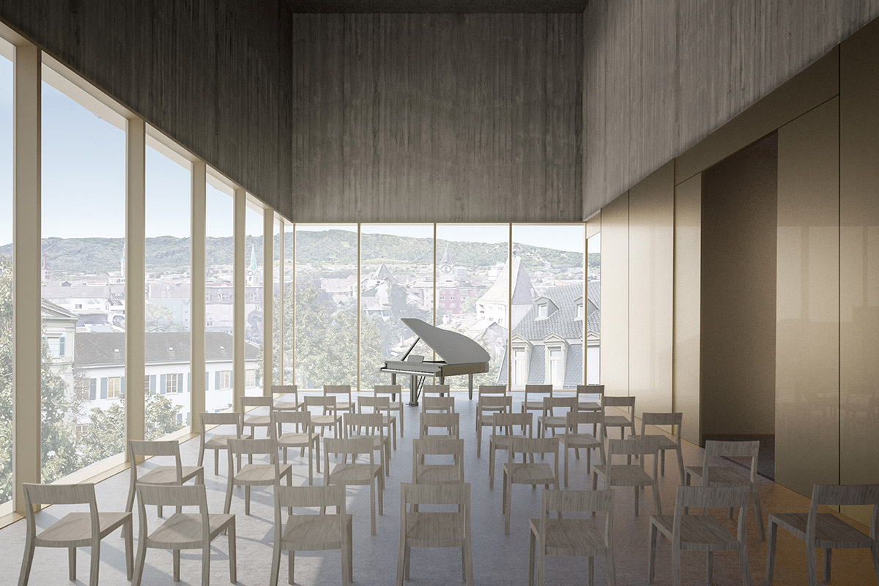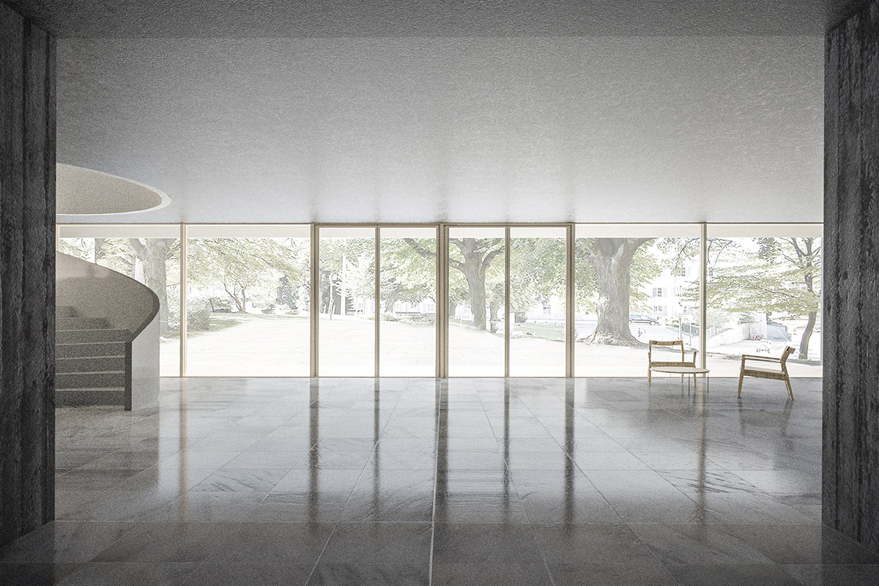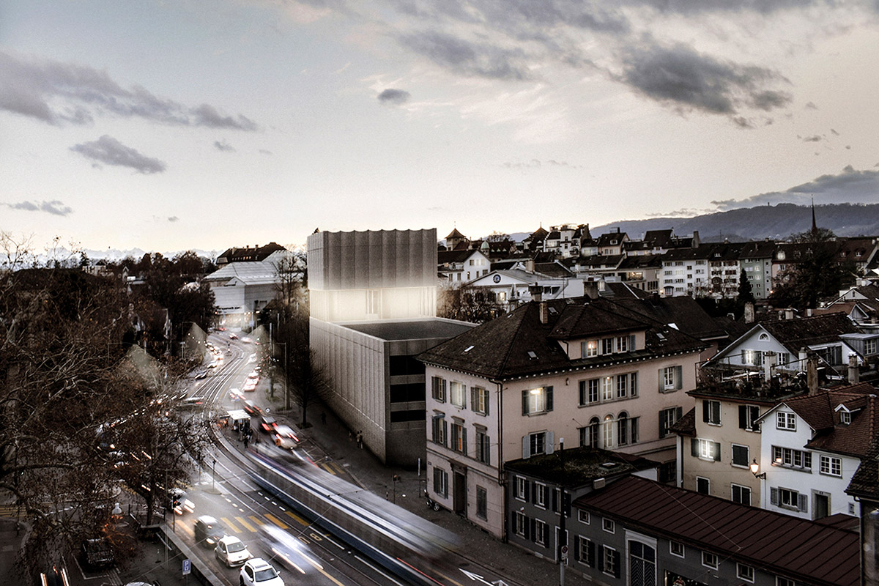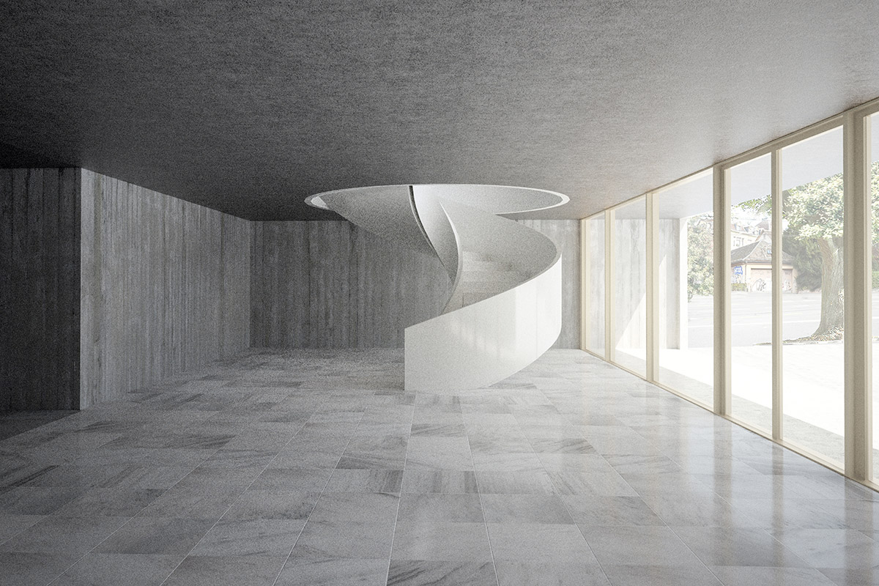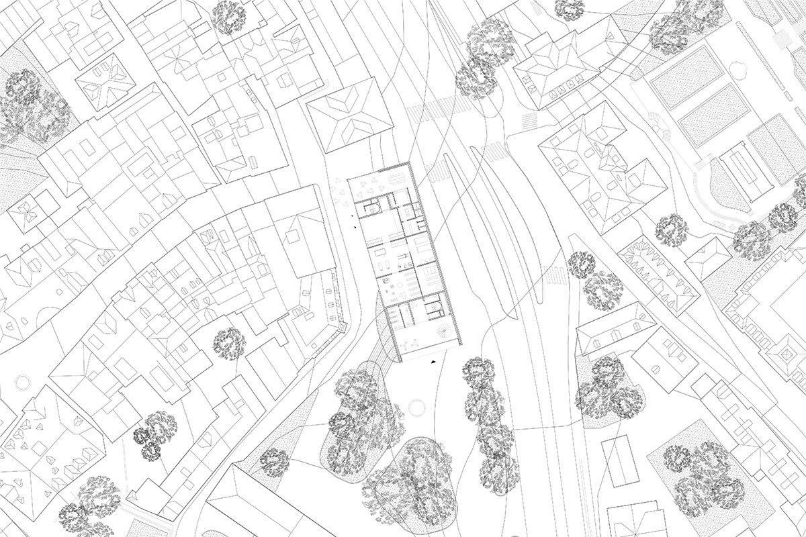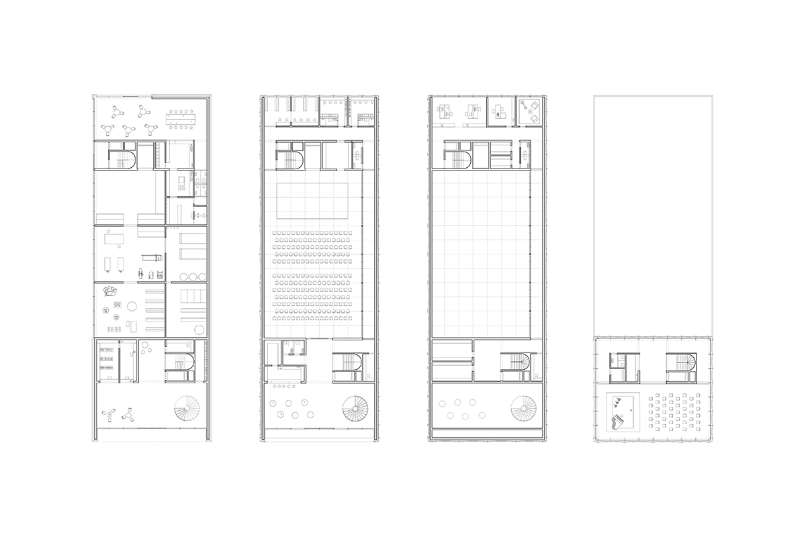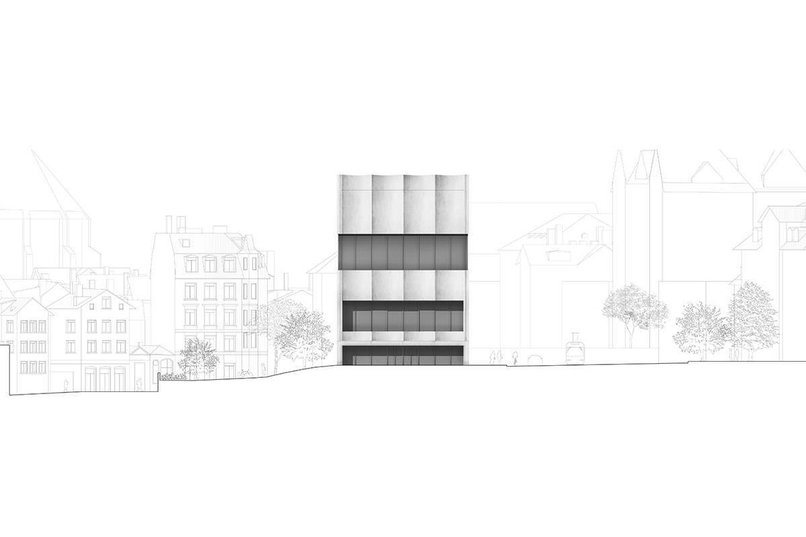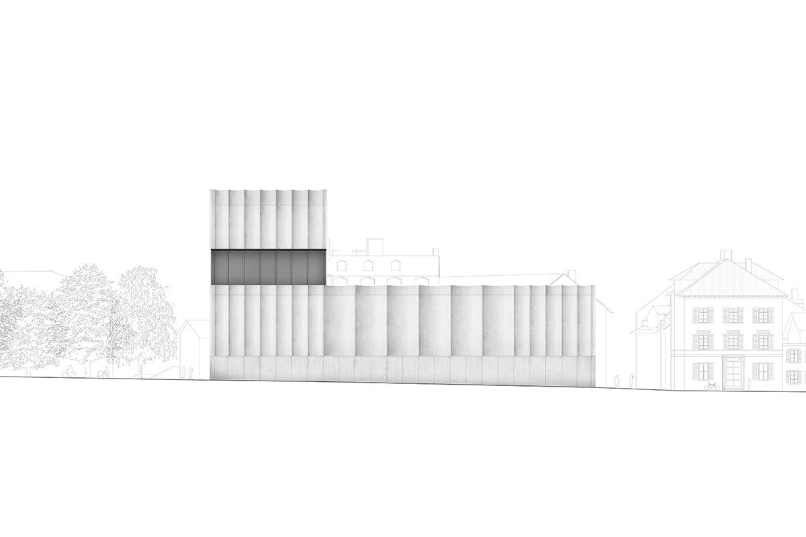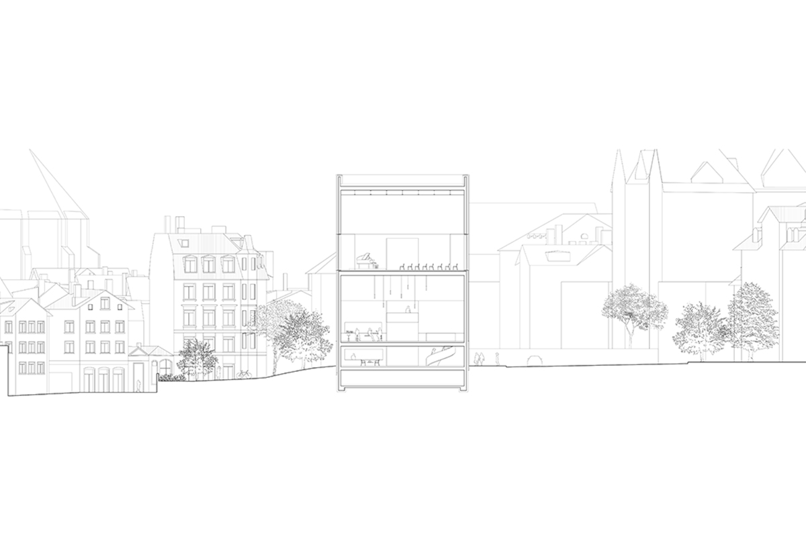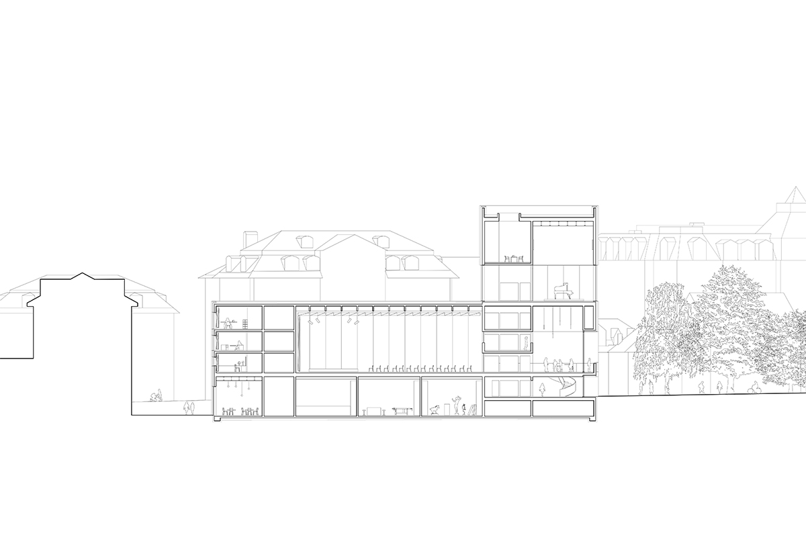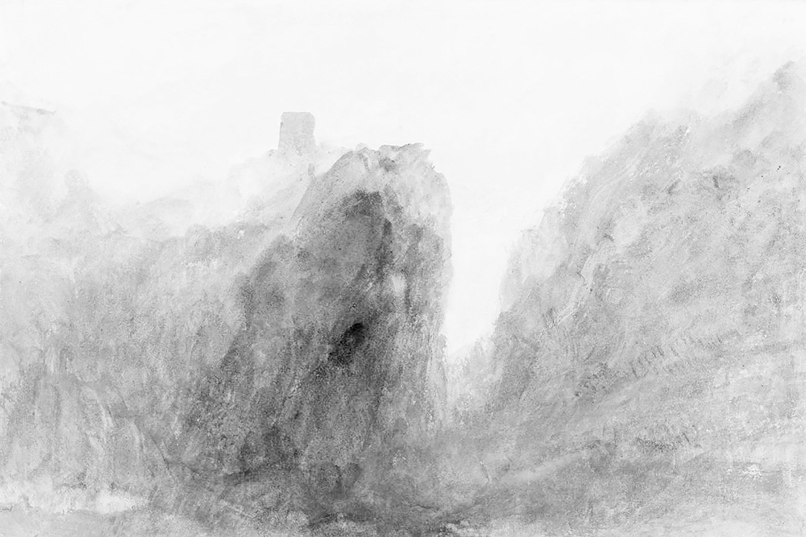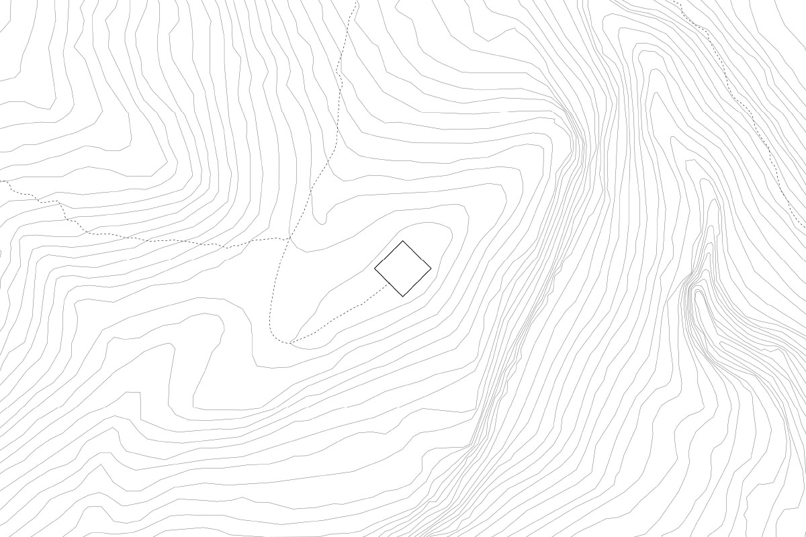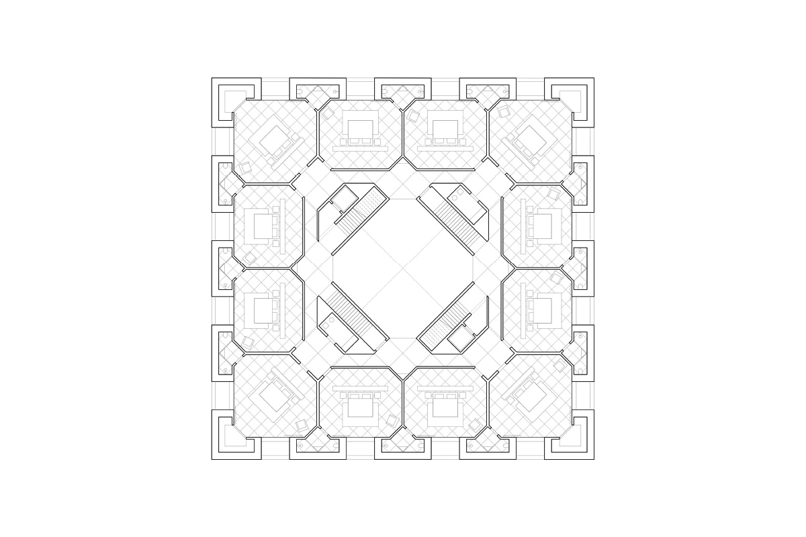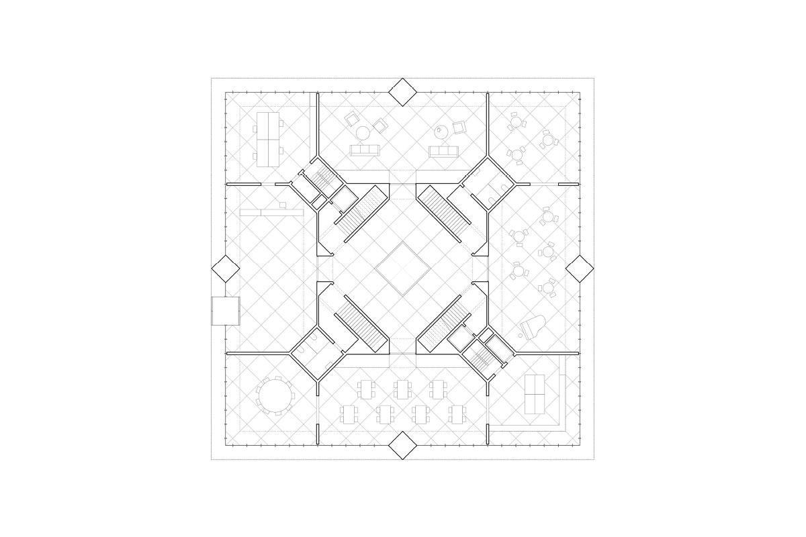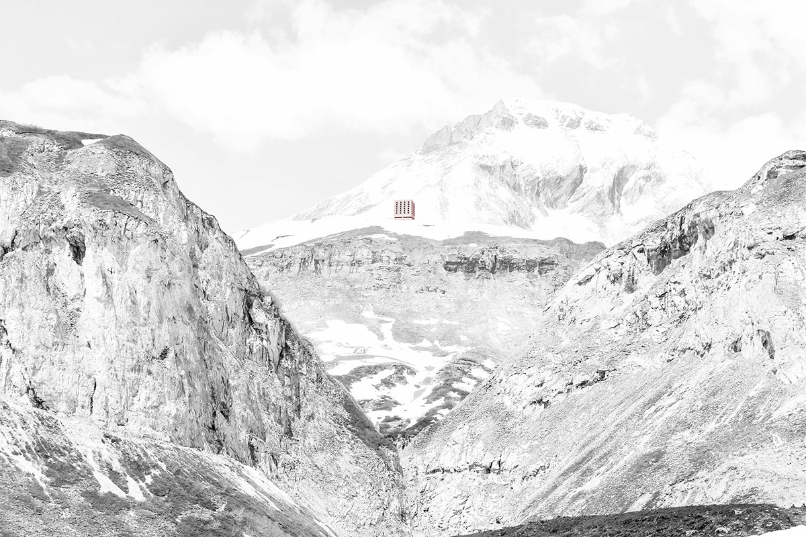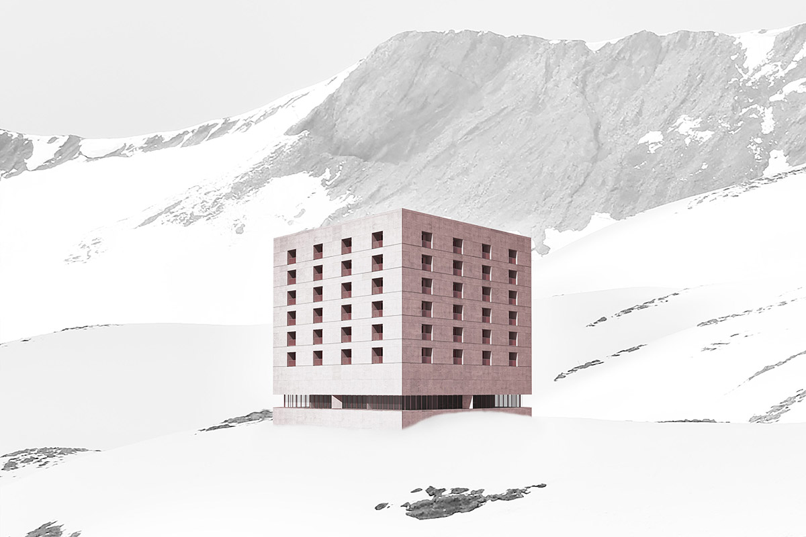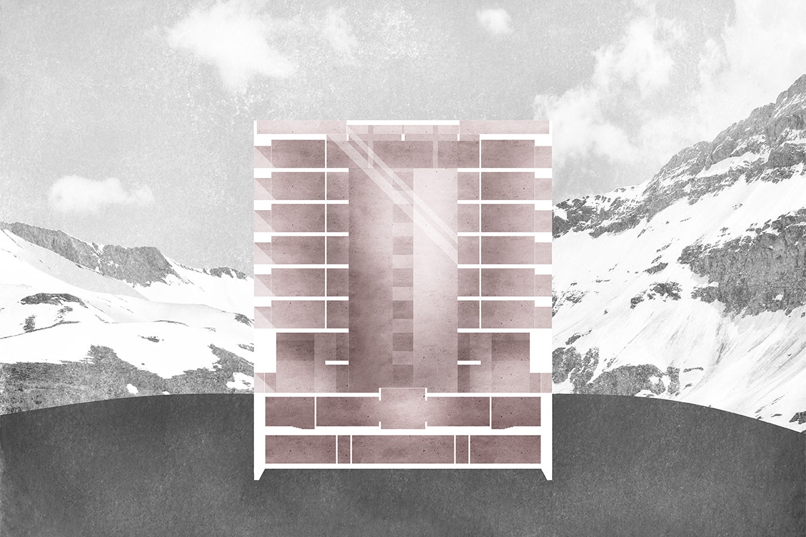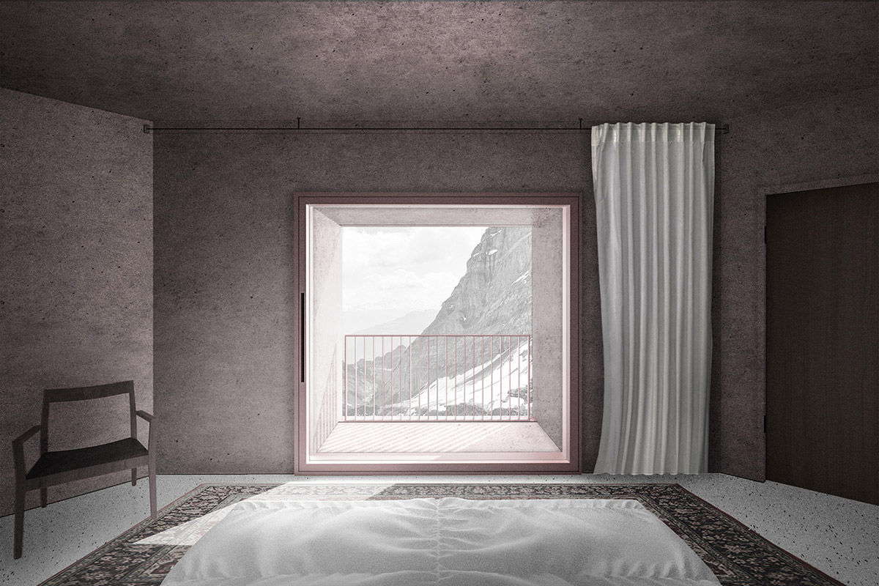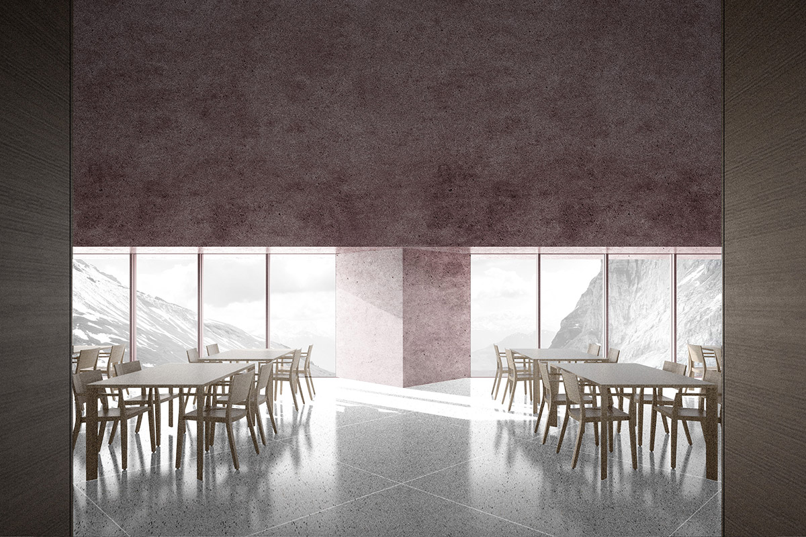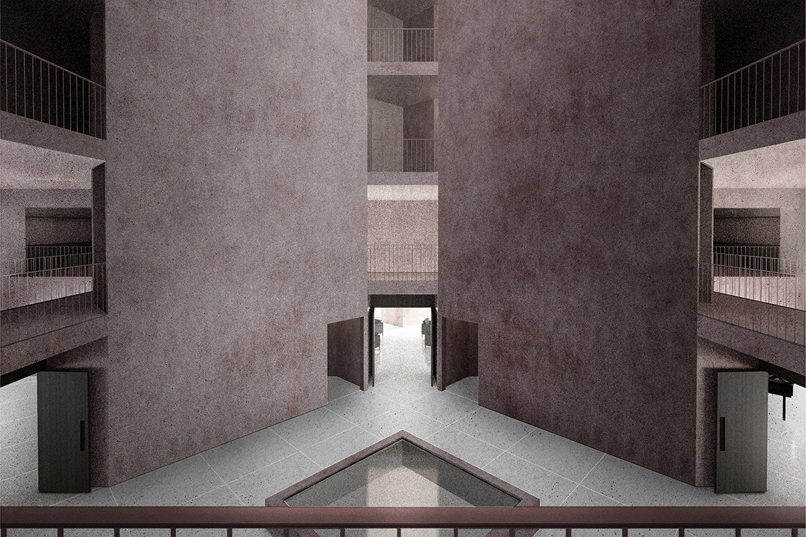20/011
Axel Burkhard
Architecture Student
Weimar
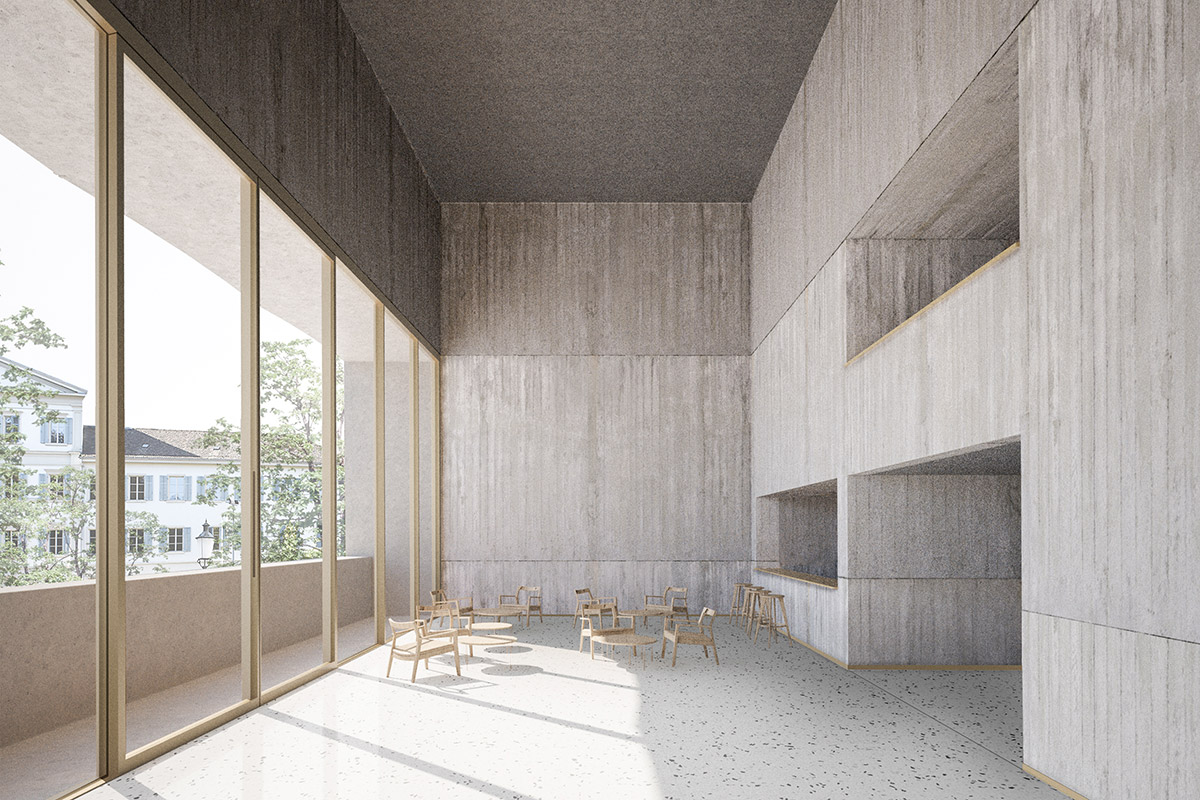
«We need to tame technical and digital progress in order to support humble, human-scaled, ecological and qualitative architecture, designed for everyone.»
«We need to tame technical and digital progress in order to support humble, human-scaled, ecological and qualitative architecture, designed for everyone.»
«We need to tame technical and digital progress in order to support humble, human-scaled, ecological and qualitative architecture, designed for everyone.»
«We need to tame technical and digital progress in order to support humble, human-scaled, ecological and qualitative architecture, designed for everyone.»
«We need to tame technical and digital progress in order to support humble, human-scaled, ecological and qualitative architecture, designed for everyone.»
Please, introduce yourself…
My name is Axel Burkhard and I’m a swiss Architecture student. I was born in La Chaux-de-Fonds, in the French part of the country. My experience in architecture started with a one-year internship at “Ipas Architects” in Neuchâtel when I was 18, before starting my studies at the “HEIA-FR” in Fribourg (CH). After I got my Bachelor, I moved to Berlin and worked for “David Chipperfield Architects” for about a year. After this experience I spent another 6 months as a freelancer, before starting a Master Degree at the Bauhaus University in Weimar. In 2018 I spent a semester at the ETH Zürich as an Exchange Student, and I am now back in Germany to finish my studies.
How did you find your way into the field of Architecture?
Finding my way in Architecture was not any moving scenario, I didn’t follow any model or family tradition. I guess this was a kind of intuition, an interest, an attraction. I have always been highly interested in different creative fields, and scientific and social aspects have always appealed to me as well.
Therefore architecture naturally appeared to be a logical way to engage with all of these domains. An architect knows almost nothing about almost everything. My fascination for spaces and their impact on your emotions started to evolve while I was learning more about the trade.
What comes to your mind, when you think about your last project?
The last project I did was a Theatre in Zurich, in the “Gigon-Guyer” studio at the ETH Zurich. I consider my last project as a confirmation of the direction I’m taking as an architect, an identity which is slowly to be recognized in my work. I learnt to make design decisions more quickly than usual, as the rhythm of the reviews was increasing. It has been interesting to get to analyze a new specific approach to architecture, which we experiment with every new Professor we get to work with.
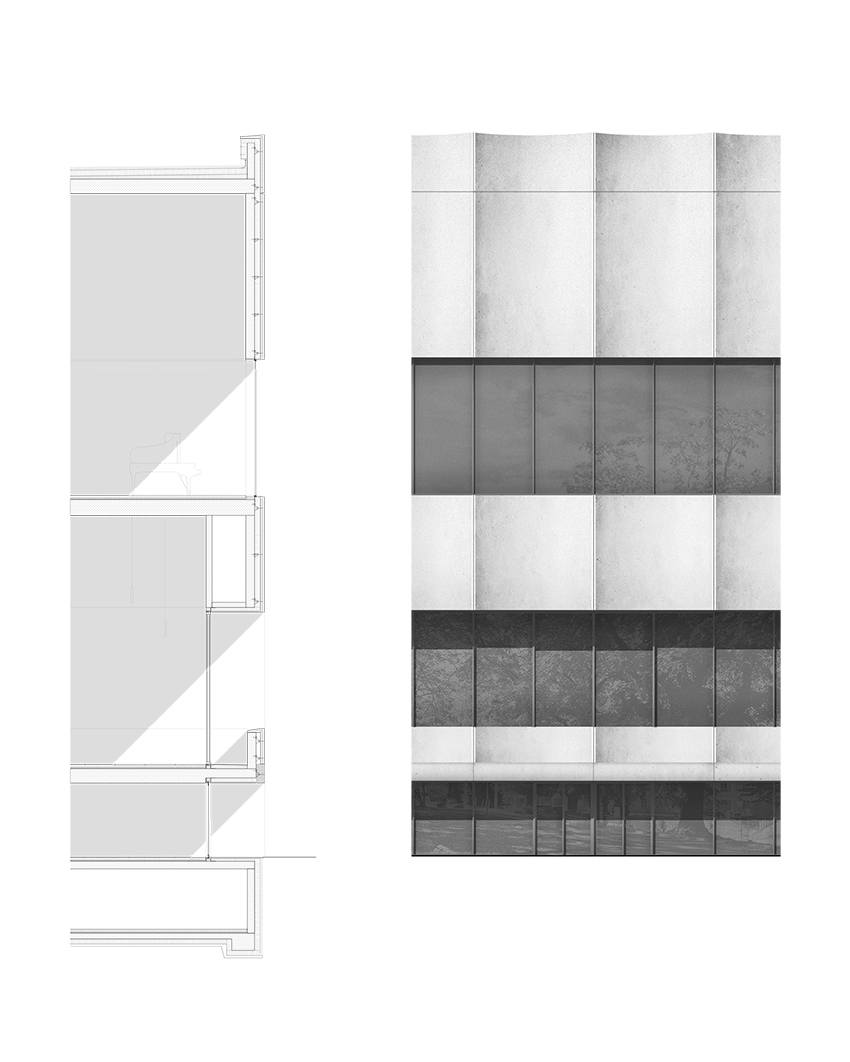
Neumarkt Theater, Semester Project, ETH Zurich, Studio Gigon-Guyer
Neumarkt Theater, Semester Project, ETH Zurich, Studio Gigon-Guyer
What do you want to do when you have finished architecture school?
I’m not yet sure about the role I want to play in the architecture jungle when I am ready to step into it. I’m not in a hurry to try to create my own studio, because I am rather aware of all that I still want to / have to learn, through the experience of others. That’s why I might try to join a competitive office and get to store more knowledge, which you do not get at University. I want to learn to translate good immaterial ideas into real buildings, standing in front of you, while surviving all of the political, strategical and financial issues.
How would you characterize Weimar/Zurich as locations for learning architecture? How is the context of this places influencing your work?
These are both great and very different architecture schools. Zurich is maybe offering more possibilities, due to its size and reputation. The Swiss architectural education is nowadays particularly attractive and the great number of students is increasing the motivation and the level of studies. However, this sometimes might feel excessive and one might not always feel comfortable with that environment.
Weimar is a totally different scale, with the great advantage of being a place to study lots of other artistic fields as well. This generates a very special aura, mixed with a great historical background, in which students can express themselves and develop their work in a more serene way. The build context of the University in Weimar is beautiful and picturesque, whereas the ETH Zurich feels more like a big studying factory. I would definitely recommend both of them but for different reasons.
What is the essence of architecture for you personally?
I think that the essence of architecture is trying to define an order (or a disorder), to organize and manipulate a substance to generate harmony, atmosphere, presence.
It aims to awake one’s perception, activate one’s emotions, leading one to feel intensity or stillness, fear or security, wonder or chaos. I like thinking that architecture is not only about building walls, it’s in every object, every city, it’s in music, in pictures, in films, in bodies…
Name a…
Book: ‘Vers une architecture’ from Le Corbusier.
Person: Peter Zumthor for the sensibility of his work and of his thoughts. Louis Kahn for being a master of poetry and order.
Building: I can’t name only one!
How do you choose to present architecture?
I believe in the power of images. Architecture is like a compilation of pictures, of moments. I’m interested in trying to choose one of them, to express the essential character of a project. However, drawings have the same importance to me. They need to transport as much strength as the images, to let a project speak one clear language through all different types of representations and all different scales.
I try to use references as inputs to feed a concept, help understand specific aspects. Every project has to remain a consequence of its location and purpose first, with subtle enrichment through analysis of existing works (buildings, paintings, nature…).
What has to change in the Architecture Industry? How do you imagine the future?
I think we need to keep control of the new ways and techniques to design and build architecture. I believe we should have similar intentions that we had 100 years ago, when the world underwent deep changes in art and architecture. That means we need to tame technical and digital progress in order to support humble, human-scaled, ecological and qualitative architecture, designed for everyone. I’m not sure what to think about the future, but, what I know is that higher does not meet better and adding trees to skyscrapers is not a solution either.
Project 1
New Neumarkt Theatre
Zurich
The new Neumarkt Theater is located in a very particular location, in Zurich, amongst many differing urban functions. The morphological genesis of the project results from this urban analysis and an intention to improve and highlight the existing qualities of the context. This urban situation needs a strong architectural answer, which is materialized through the rising of the new Neumarkt Theater, a vertical volume, added to a simple rectangle. This gesture embodies the intention to leverage an urban inflexion point. The building remains as thin as possible, to enable the dense context to breathe.
The theater hall is divided in two parts, radically different, matching the shape of the building. The vertical part includes an extroverted «lightbox» hall opening on the city, expressing the beauty of the old town, turning into a «lantern» at night. The other one is located in the horizontal element of the volume, introverted, used as a flexible «blackbox» answering the modern interpretation of an ideal performative space.
These two main spaces, one horizontal, one vertical, are connected through a very clear core layer including all the required secondary functions. They define the architectural concept and set the rules of an alternate experience of horizontal and vertical spaces.
The project as a whole is developed from a clear concept and a logical organization. It allows the rational functioning of a theater while expressing the richness of the context. The building aims to highlight the peculiarities of that area, as well as exposing itself in a theatrical way, as a fusion between observer and actor.
ETH Zürich
Winter Semester Project 2018 / 2019
Professors Annette Gigon & Mike Guyer
Assistant Kathrin Sindelar
Project 2
SXLM
Graubünden
“XLM” is a hotel located in the canton Graubünden in the Swiss alps, at an altitude of 2500 m. The project finds its architectural translation through an expression of geometrical radicalism pushed to its extreme, playing with pure forms, symmetry, rotation. Thus, the architecture integrates itself to the nature of its context through its opposition to it. Voluntarily austere, the brutalist character of the building amplifies the authentic beauty of its environment, as if to maintain a clear distinction between natural and artificial, as two extremes that meet and coexist in a strange harmony.
The entire building is rotated 45 ° to the north, which means that the top of the square as seen in plan is oriented exactly to the south, as if to support this harmonic dissonance between nature and architecture. This precise rotation supports the artificial nature of the object and is reflected in the spatial conception of its architecture.
The major public functions are integrated within the ground floor of the building, distributed across four identical double height spaces. These spaces are characterised by four square columns, which support the facades and reflect the essence of the architectural concept. The ascension in the higher levels is enabled via two alternating stairway, which play with the orientation of the visitors, who only regains consciousness of their exact position upon reaching their room. The architecture plays on the dichotomy of «visible / invisible», the spaces are sometimes introverted, sometimes extroverted.
The project attempts to question the complex relationship between architecture and nature, the quest to integrate within a place deprived of any human intervention. XLM stems from the reading of the landscape and embodies the desire to exalt nature, integrating tension into calm, generating an overview of the relationship between the harsh accuracy of the artificial and the mystic ambiguity of the natural.
Bauhaus-Universität Weimar
Summer Semester Project 2018
Entwerfen und komplexe Gebäudelehre, Prof. Jörg Springer
Assistant Max Wasserkampf (Naumann Wasserkampf)
