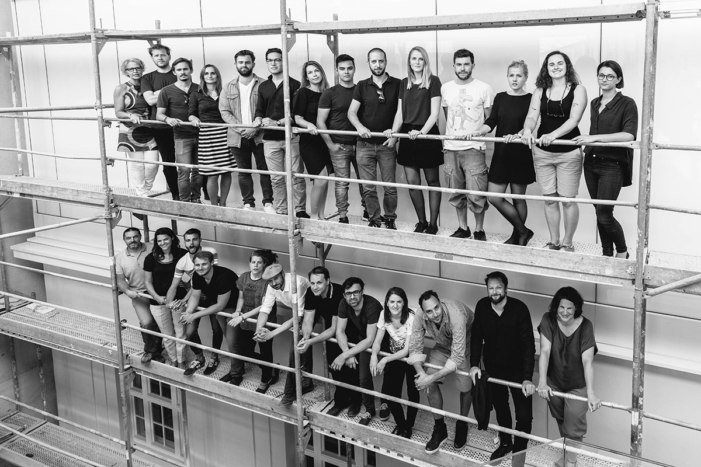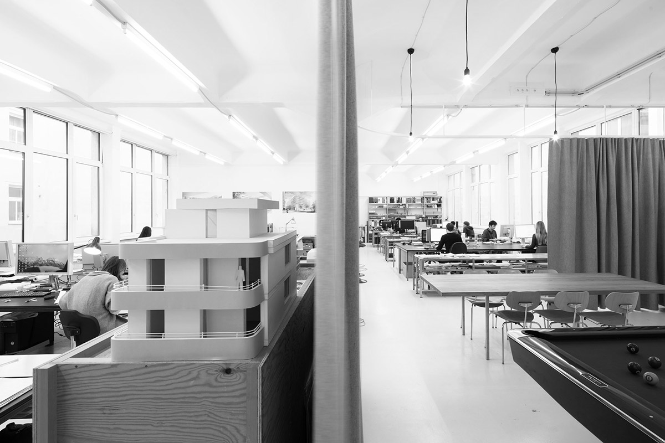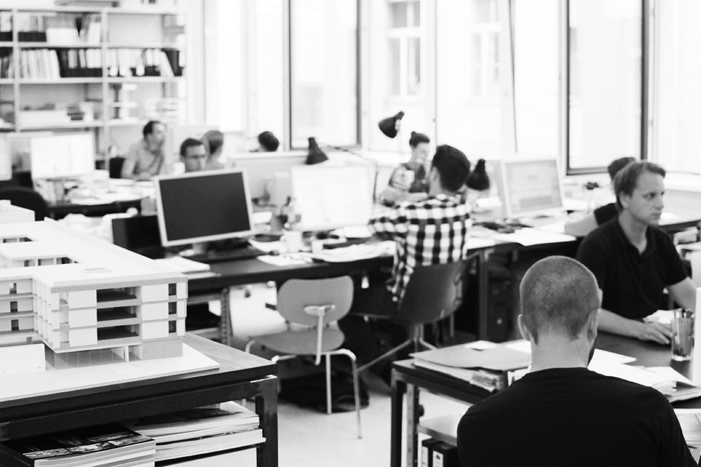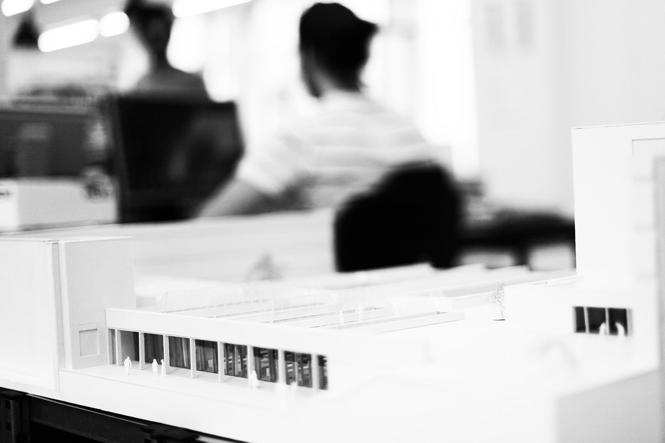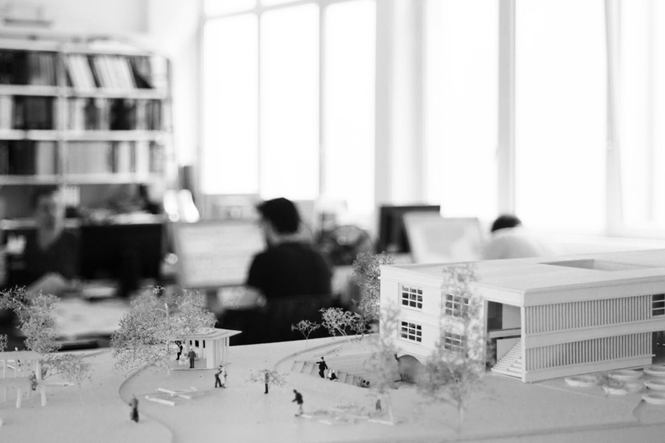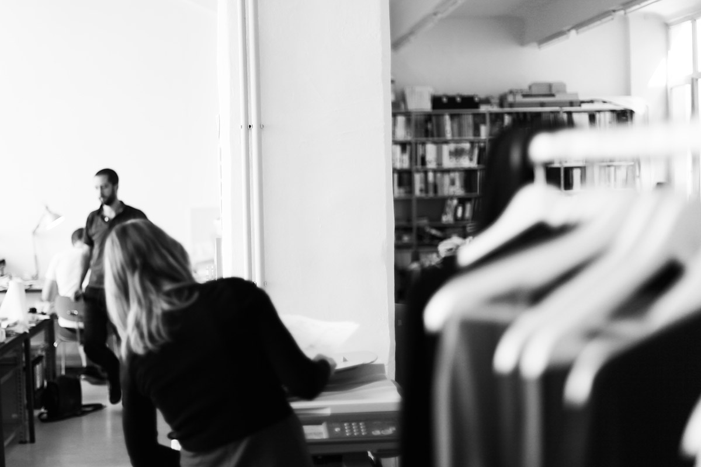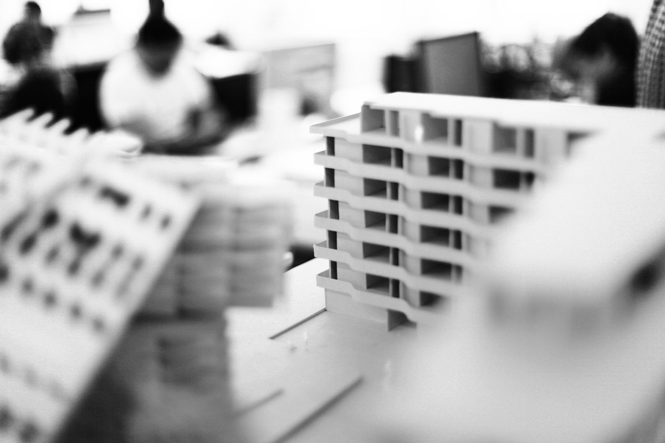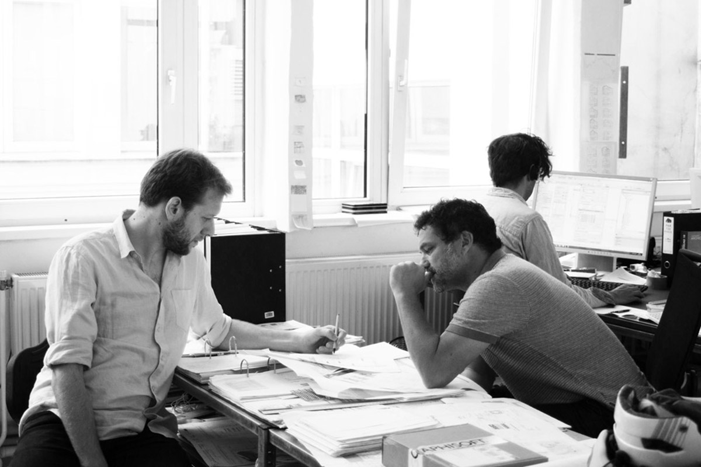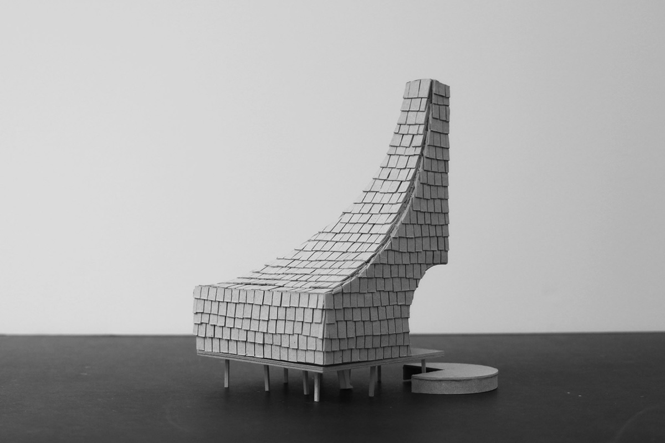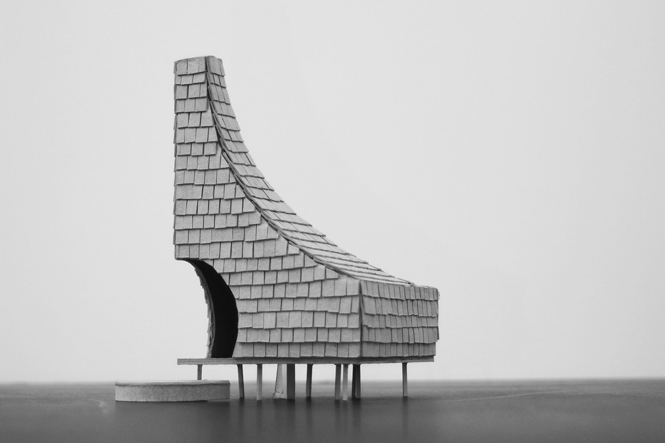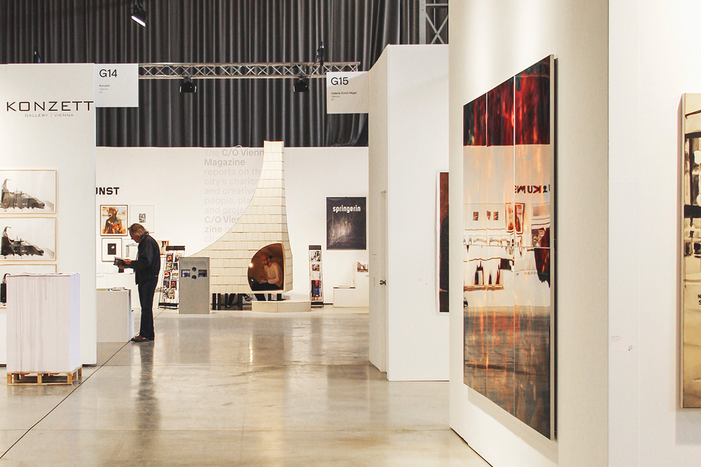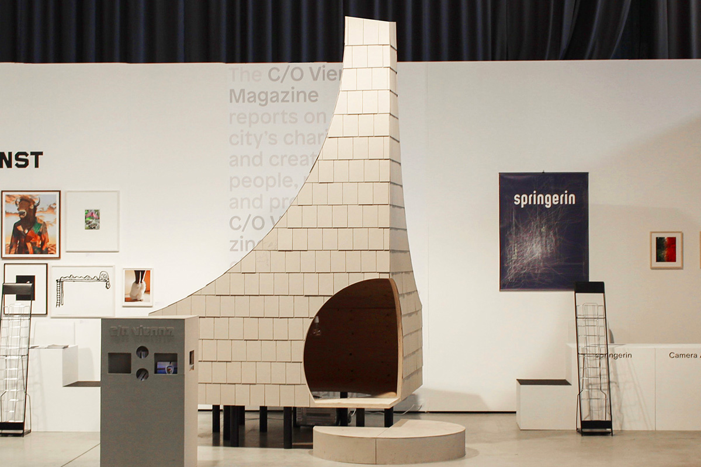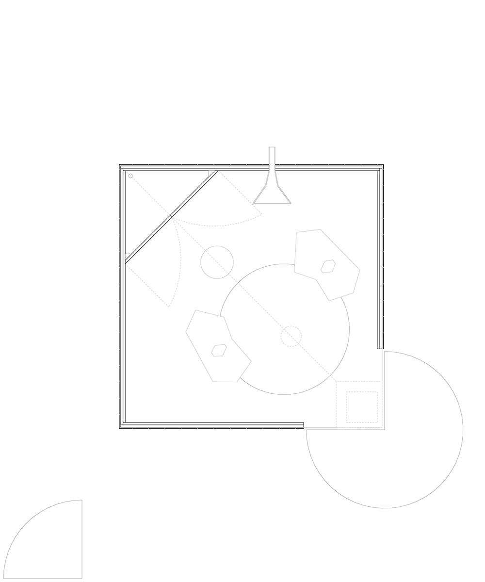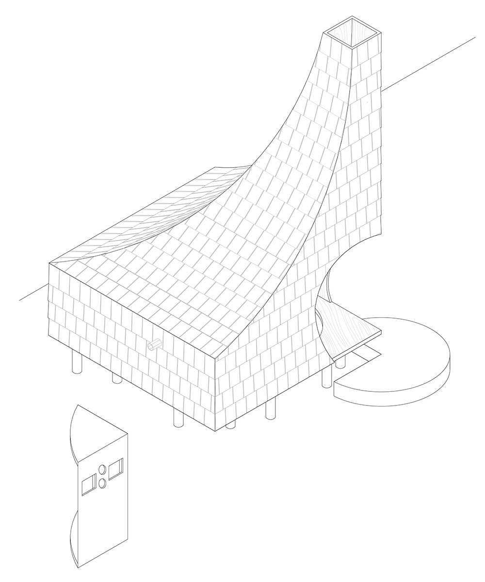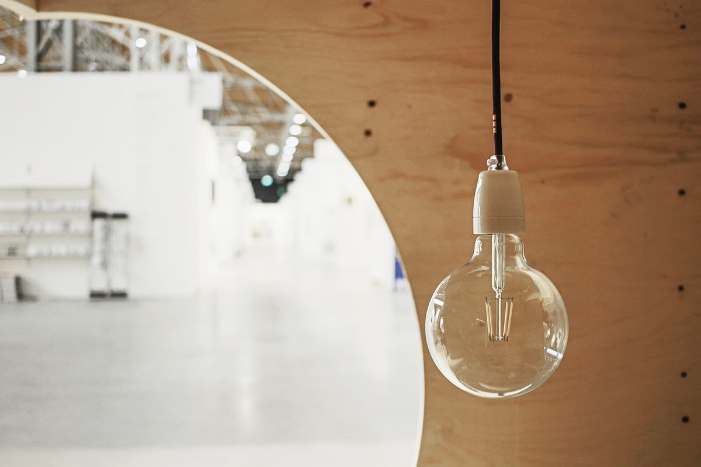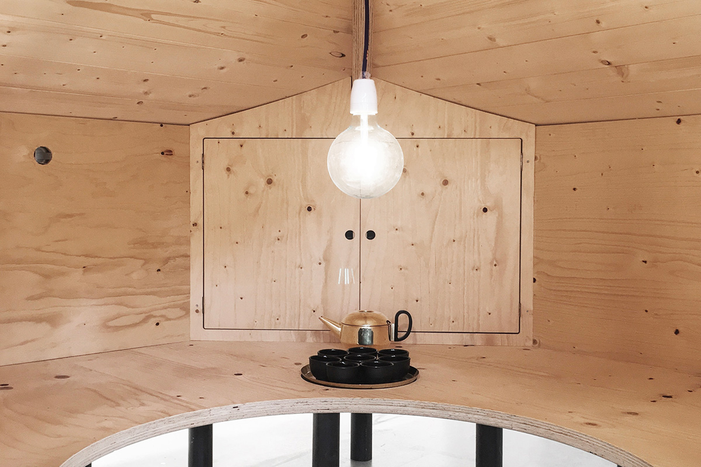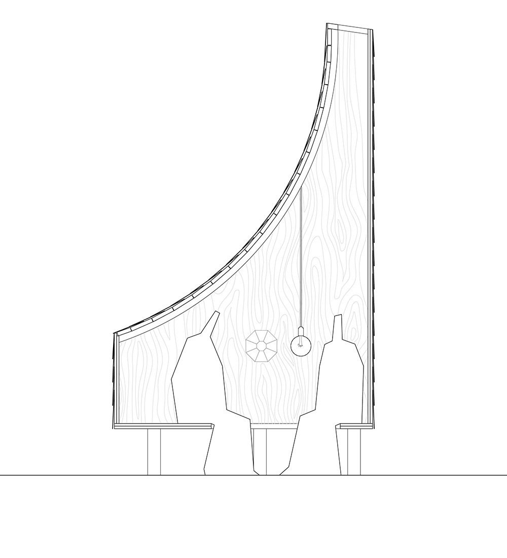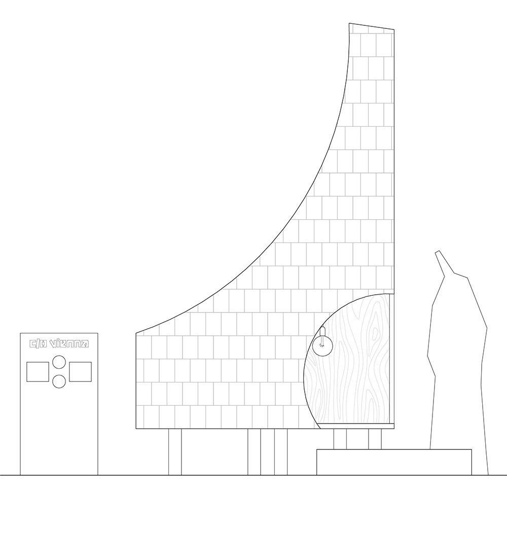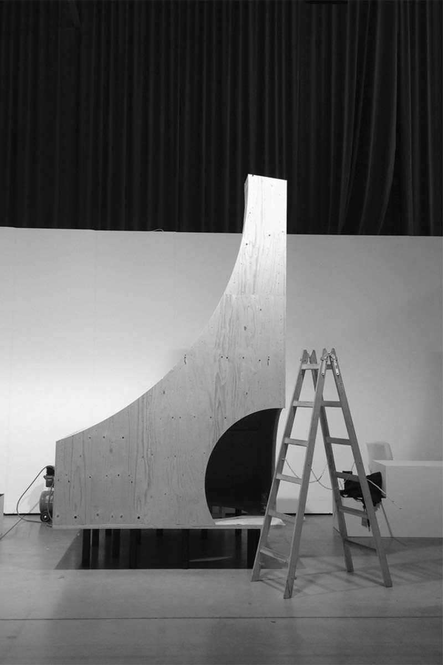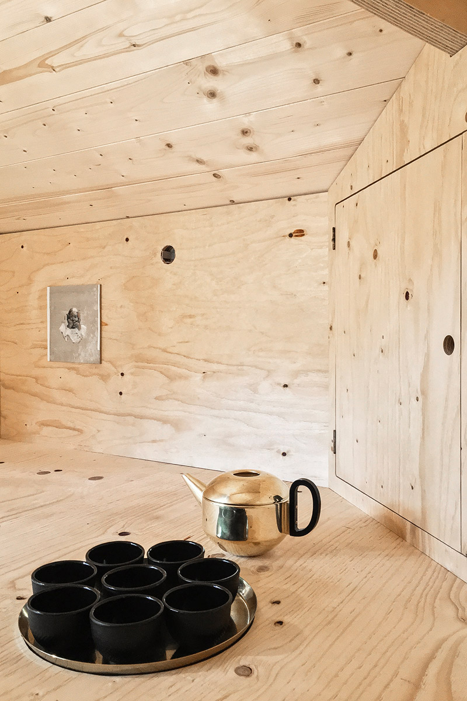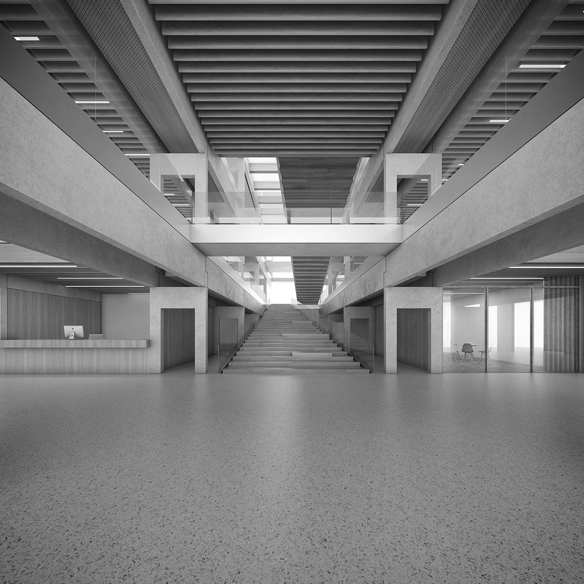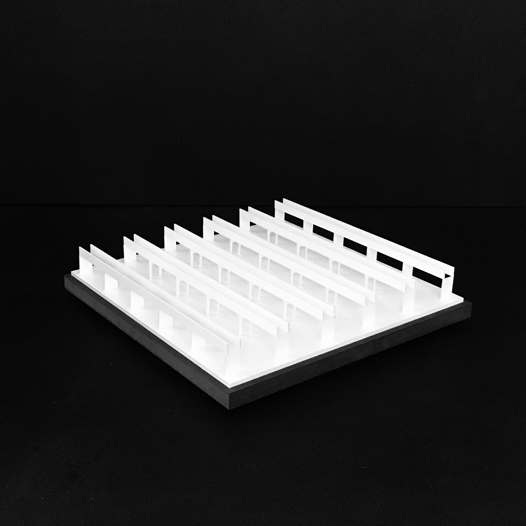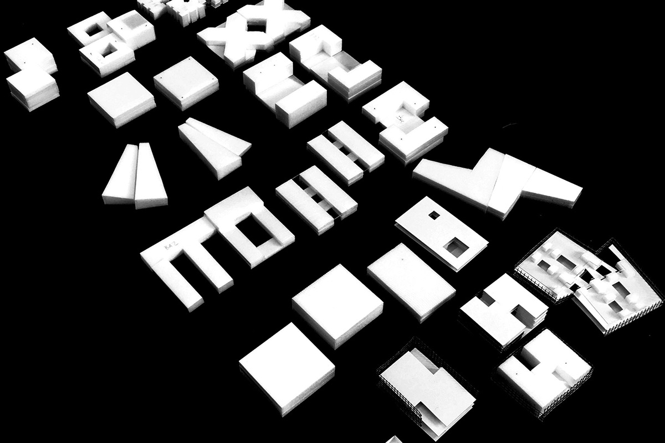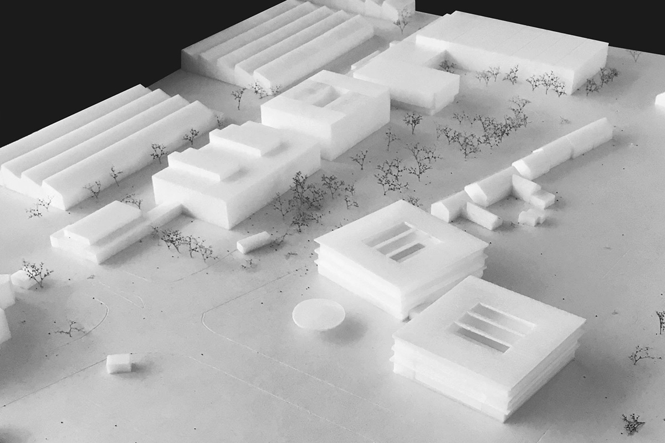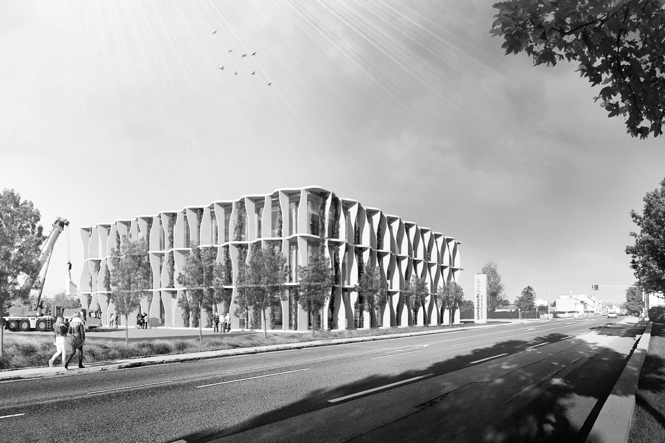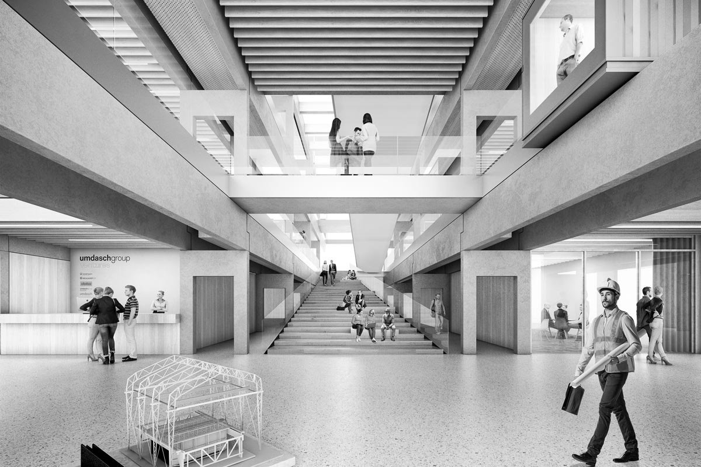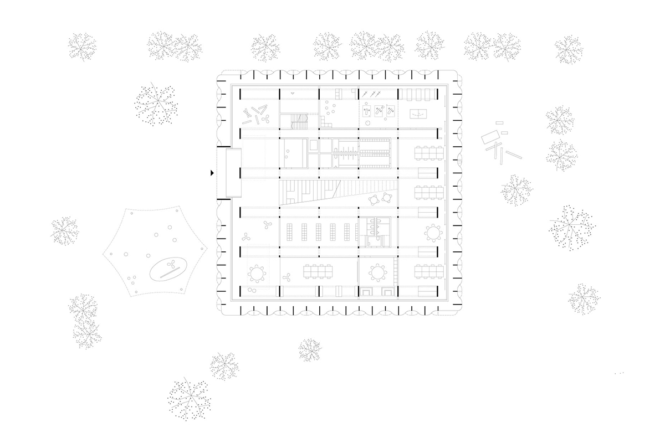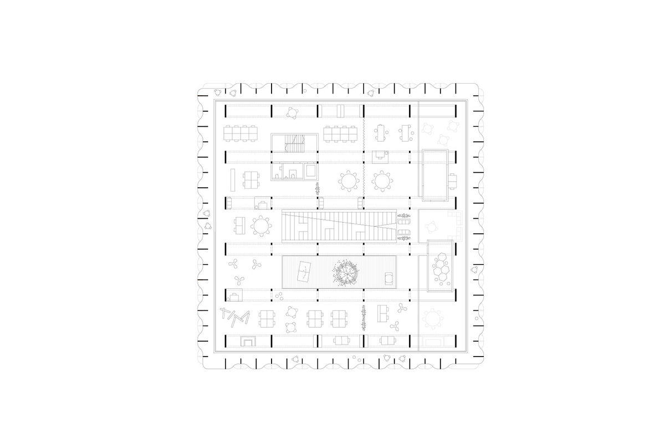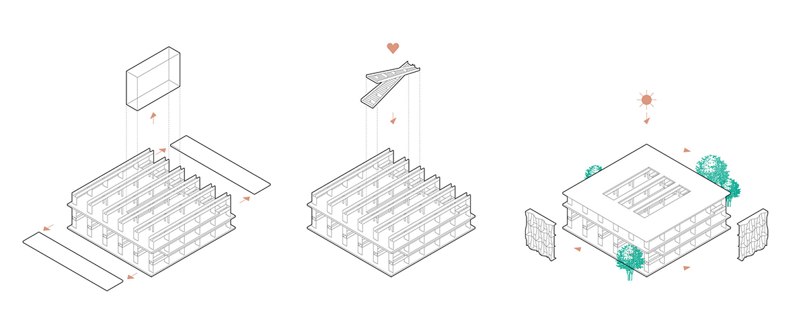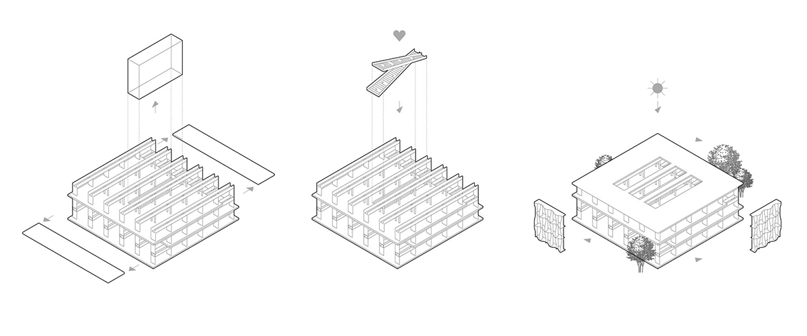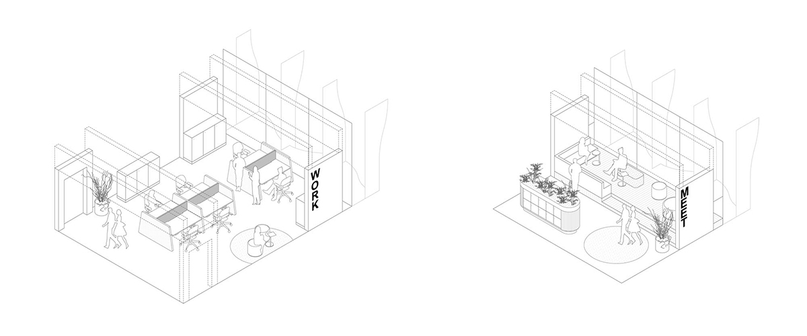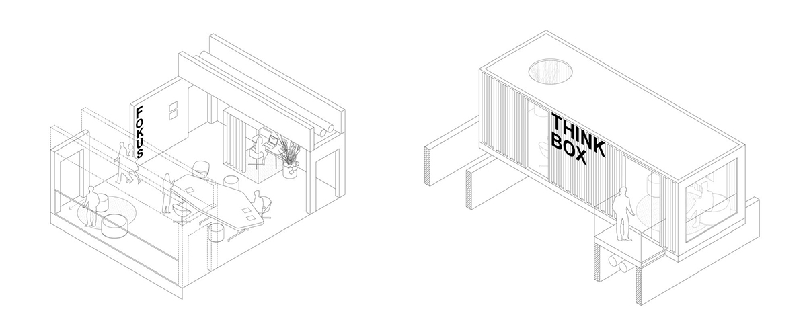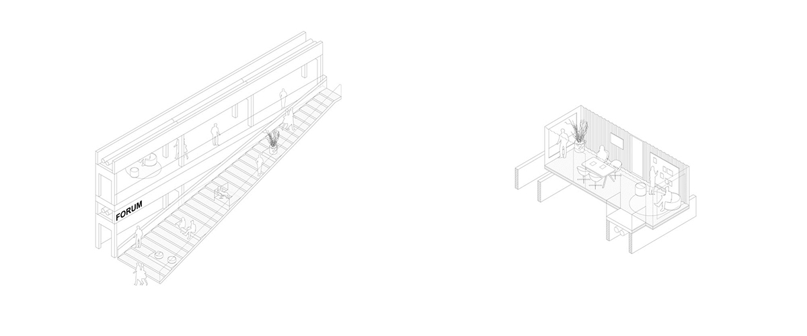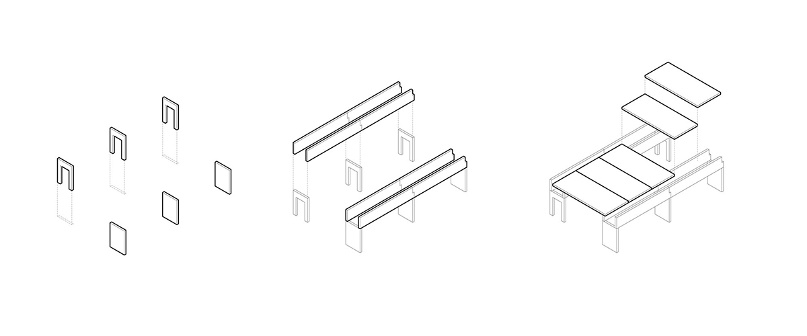20/017
Schenker Salvi Weber
Architecture Office
Vienna/Bern
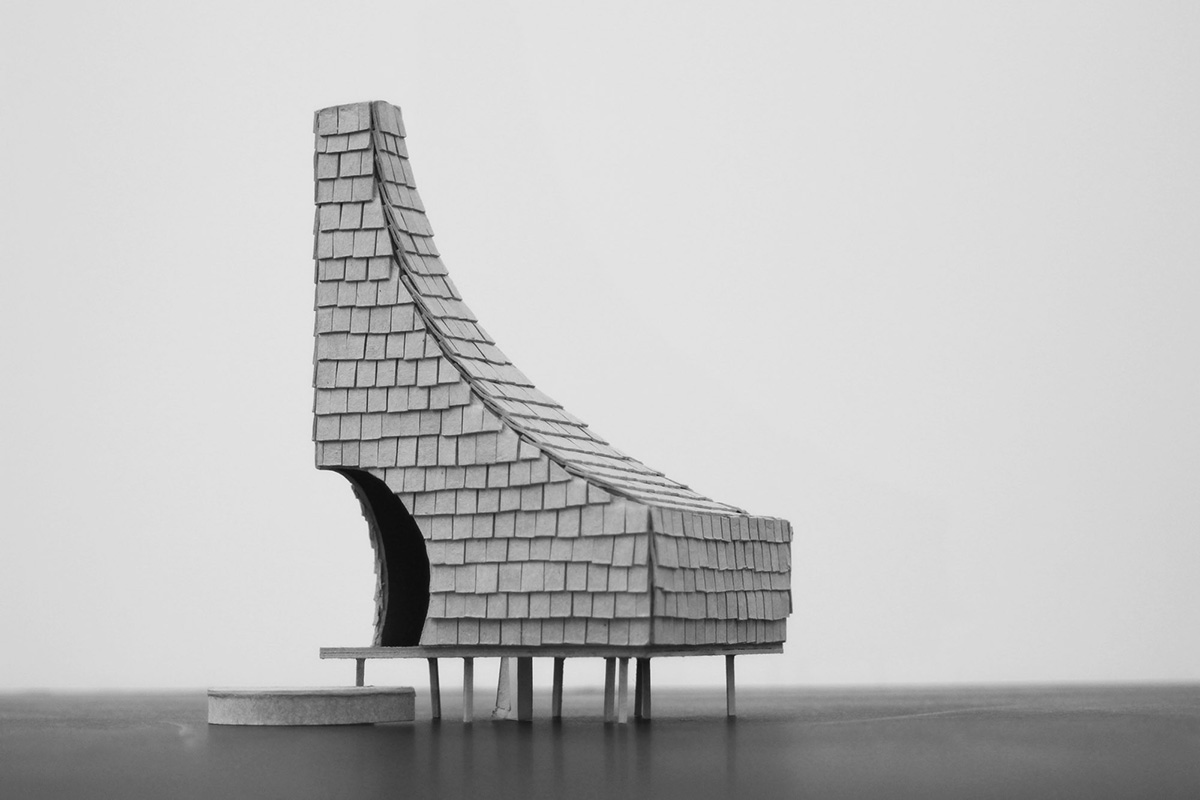
«Architecture is society – architecture is everything.»
«Architecture is society – architecture is everything.»
«Architecture is society – architecture is everything.»
«Architecture is society – architecture is everything.»
«Architecture is society – architecture is everything.»
Please, introduce yourself and your Studio…
Our paths crossed in Vienna in 2009. We already knew each other loosely, before coincidentally becoming neighbors in a shared office. It didn’t take long before we found out that we were working on the same competition and spontaneously decided to design this one together and, in turn, be able to submit a proposal for another competition in the same time frame. During these first design phases we soon realized that we got on well together and that our different approaches could lead to coherent concepts. We were able to finance the office with some initial award remunerations, before winning our first open competition in 2011, which founded the basis for our progress to this day.
How did you find your way into the field of Architecture?
Before our studies, all three of us completed apprenticeships as structural draftsmen or carpenters. People in our family circles raised our awareness for architecture already in our childhood, and that sparked the flame, so to say.
Our educations at universities in Biel (CH), Mendrisio (CH), Biberach (DE), and the University of Applied Arts Vienna (AT) provide a broad spectrum of knowledge and ideologies, which we could draw upon over the years or in some cases discard when necessary.
What comes to your mind, when you think about your diploma projects?
Our three diploma theses dealt with very different topics. While I designed a workshop-like studio for the faculty of architecture in Biel (2000) as a window to public space, Andres, supervised by Zaha Hadid in Vienna, developed an office tower in Dubai (2007) based on graffiti.
What are your experiences founding Schenker Salvi Weber and working as self-employed architects?
As mentioned before, we got to know each other by working on competitions together and sharing all the related emotional stress situations. Previously, we all had been project leaders at ambitious and renowned offices (Jabornegg & Pálffy, Dietrich Untertrifaller, Zaha Hadid), so we had good insights into the functioning – or not functioning – organization of a structure and the challenges in a design process with high aspirations. Having realized projects at different scales, from a culture magazine to scenography and also buildings, the step into independent work was rather smooth and fluid.
How would you characterize Vienna as location for practicing architecture? How is the context of this place influencing your work?
Generally speaking, Vienna is a good place for us. There is a very lively exchange in the architecture scene, which we actively participate in. The Architekturzentrum and other organizations in the city offer a varied program that goes well beyond the classic topics in architecture. The universities provide multifaceted educational opportunities, which we are involved in through our teaching activities at the technical university TU Wien (Hochbau1, Prof. Staufer & Hasler). The historically rooted scale of the city has a long tradition, which networks Vienna beyond the Austrian borders with the rest of the world.
Especially through our activities at the TU, we have the possibility to deal with the city’s rich urban fabric and its icons. Some of our projects, like the Post am Rochus, draw analogies with these icons (Postsparkasse, Otto Wagner) and anchor our thoughts in the perpetual building of the city.
What does your desk/working space look like?
Office Space – Schenker Salvi Weber
Office Space – Schenker Salvi Weber
What is the essence of architecture for you personally?
Site / Concept / Structure / Detail / Space / Human
Your architectural mentors?
A Books
Architektur im Widerspruch,
Heinrich Klotz, John W. Cook, 1974
A Pattern Language: Towns, Buildings, Construction,
Christopher Alexander, Sara Ishikawa & Murray Silverstein, 1977
(German translation by Hermann Czech)
analog und digital/ Analogous and Digital
Otl Aicher, 1991
SMLXL,
Rem Koolhaas, Bruce Mau, 1997
B Teachers
Ralph Tuth,
A wonderful, enthusiastic teacher.
Francois Renaud,
An intellectual spirit who helped us discover the visible and invisible momentsof architecture.
C Works
Edwin Lutyens,
Fantastic works at the transition from eclecticism to the modern.
Jože Plečnik,
For his unexpected and whimsical approach
Ricardo Bofill,
Wonderful works up to the 1970s…
Herzog & de Meuron,
The broad scope linked with a high level of conceptual and manual creativity
Hermann Czech,
As a translator, writer, and anecdote-teller in envisioned and built detail
OMA / Rem Koolhaas
An inspiration since early days in school
D Buildings
Theophil Hansen,
Parliament Building, Vienna, 1883
Adolf Loos,
Villa Müller, Prague, 1930
Josef Frank & Oscar Wlach
Villa Beer, Vienna, 1931
Philip Johnson,
Kline Biology Tower, New York, 1966
Marcel Breuer,
Whitney Museum, New York, 1966
Herzog & de Meuron,
Ricola Storage Building, Laufen, 1983
Luigi Caccia Dominioni,
His Milan buildings and renovations in the 1960s
Paulo Mendes da Rocha,
Casa Paulo Mendes da Rocha, 1966
Kevin Roche,
Ford Foundation Building, New York, 1968
Ricardo Bofill,
Walden 7, Sant Just Desvern, Spain, 1975
Walter Pichler,
House next to the Smithy, Unterbirchabruck, Italy, 2002
Peter Zumthor,
Bruder Klaus Field Chapel, Walchendorf, Germany, 2007
How do you communicate Architecture?
Our work develops from a range of techniques, from analog sketches and models to digital drawings and three-dimensional representations.
We try to communicate our conceptual contents and designed spatial constellations to ourselves and others using a narrative visual language.
The resulting representations reflect the cosmos of our working and thinking methodology to the inside as well as the outside. They should speak of the joy of searching for the best possible architectural solution.
What has to change in the field of Architecture ? How do you imagine the future?
The future will not be possible without an understanding of cultural history and the analog.
Your thoughts on Architecture and Society?
Architecture is society – architecture is everything
Project 1
Teahouse
Vienna
2017
“Intimate atmosphere for gentle conversations in the hustle and bustle of Vienna Contemporary. A calm spot at Vienna's art fair!”
“An inside and an outside: Cardboard shingles cover the house, an atmospheric light and a pleasant cup of tea…”
“After entering the house through its rather small entrance, the interior space unfolds a completely different world!”
Commission Type: Direct Commission
Client: C/O Vienna Magazine Redaktionsbuero Ost
Location: Vienna
Realization: 2017
Team: Otto Bäuerle, Martin Maidl, Hannah Niemand, Michael Salvi, Andres Schenker, Thomas Weber
Carpenter: Wolfgang Prohaska, Gerhard Salem
Model Construction: Modellbauwerkstatt Gerhard Stocker
Photography: Peter Funke, David Meran, Hannah Niemand, Bengt Stiller
Project 2
Umdasch Group
Amstetten
2019
“From Structure to Space”
“The planning and manufacturing of concrete precast elementswith the Neulandt 3P system—a pioneering innovation by the company—can be readdirectly from the architecture of the new office building in Amstetten.”
“An office landscape with flexible functions is composed with the precast wall, door, beam, slab, and slatted façade components. The architecture becomes a showpieceof the creative spatial potentials of precast technology.”
“A simple canonachieves complex plasticity and ornamentation. Diverse spatial typologiesemerge by adding or omitting basic components.”
“The ceiling slabs can be joined or removed. In the multistory atrium a scissor stairway creates acommunicativeconnection between the floors and forms the heart of the complex.”
“The slatted façade forms a permeable filter zoneto the heterogeneous surroundings of the industrial park in Amstetten, while serving as a sun screen and lending the site an unmistakable identity.”
Commission Type: Invited, single-stage competition
Client: Umdasch Group AG
Location: Amstetten
Competition: 2019
Realization: 2020 – 2022
Status: Planning Phase
GFA: 8500 m2
Energy Efficiency: Passive House Standard
Team: Michael Salvi, Andres Schenker, Veronika Ševčíková, Tina Tobisch, Thomas Weber, Philipp Wemmer
Bim Coordination: ODE
Statics: Gmeiner Haferl
Building Physics: IBO – Österreichisches Institut für Bauen und Ökologie
Building Services Engineering: CES
Fire Safety: IMS Brandschutz
Visualization: Miss 3
Website: www.schenkersalviweber.com
Links: Instagram, Facebook
Photo Credits: ©Lukas Schaller, ©Peter Funke, ©David Meran, ©Hannah Niemand
Interview: kntxtr, 02/2020
