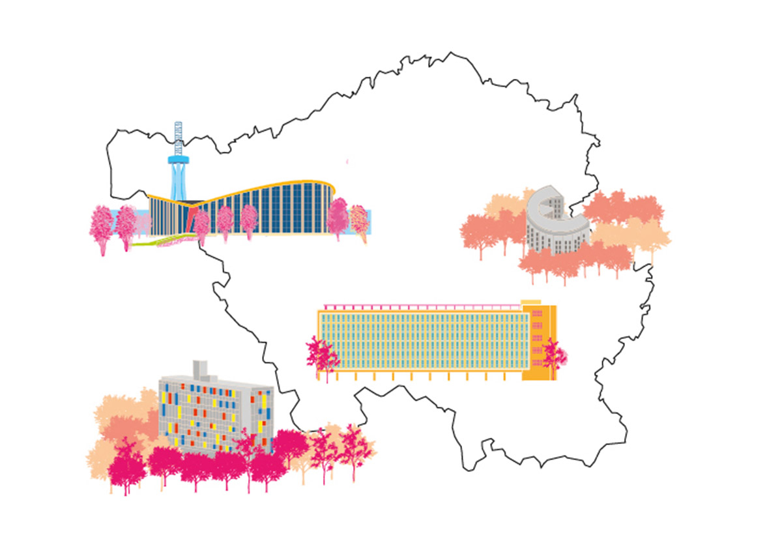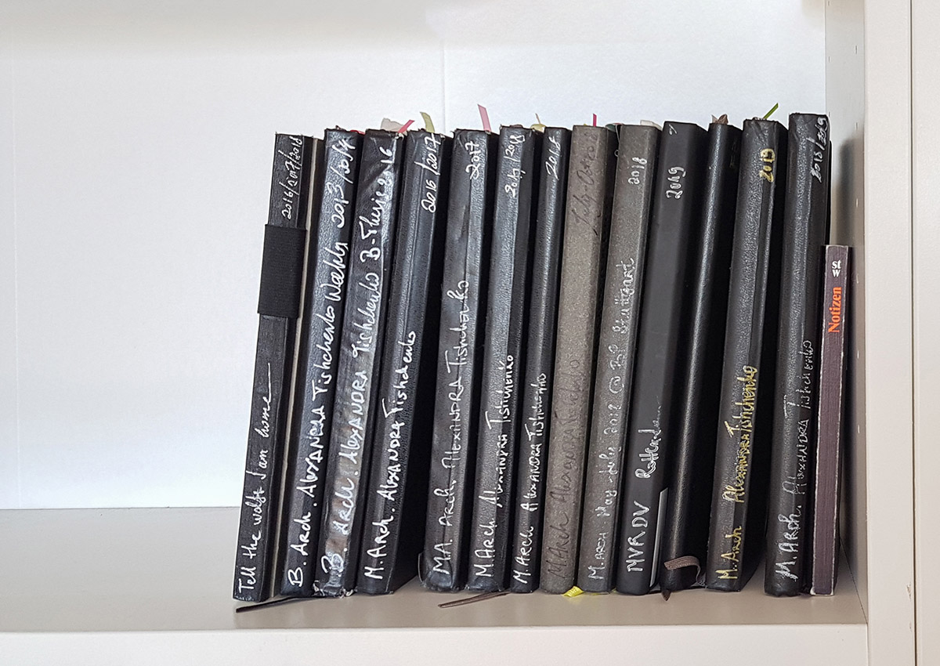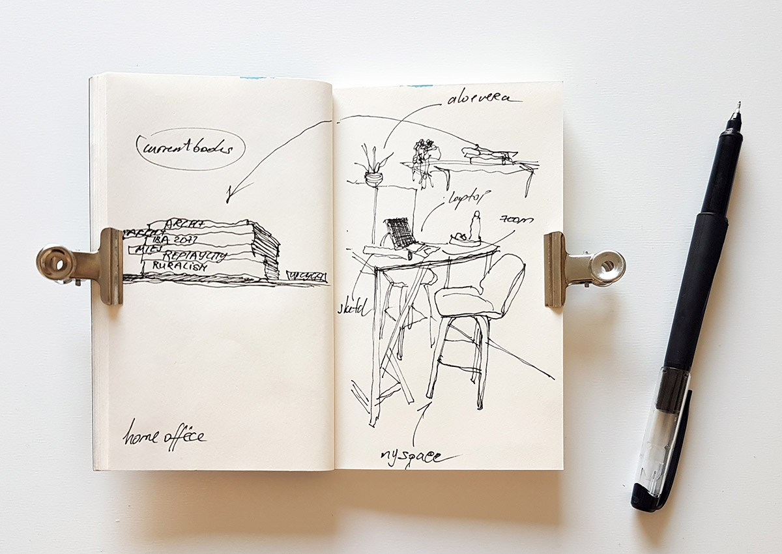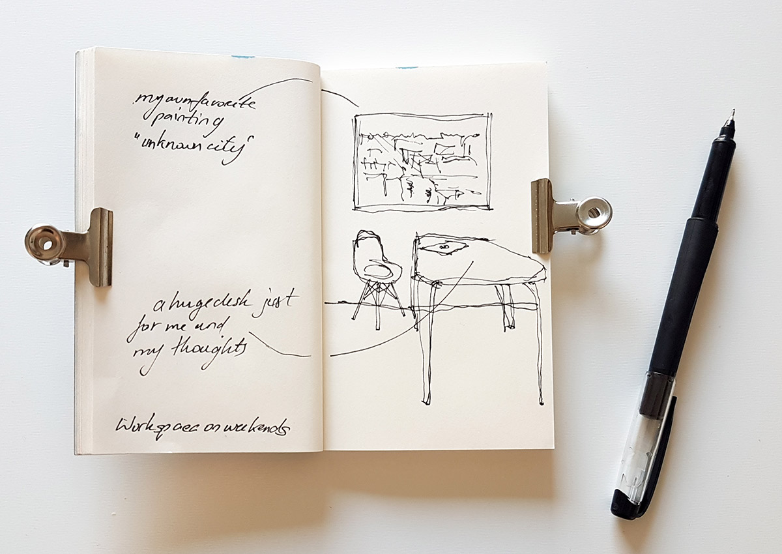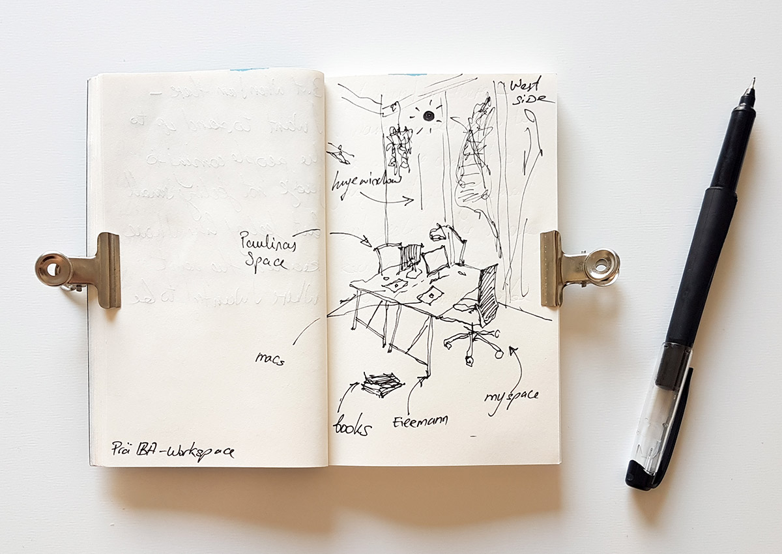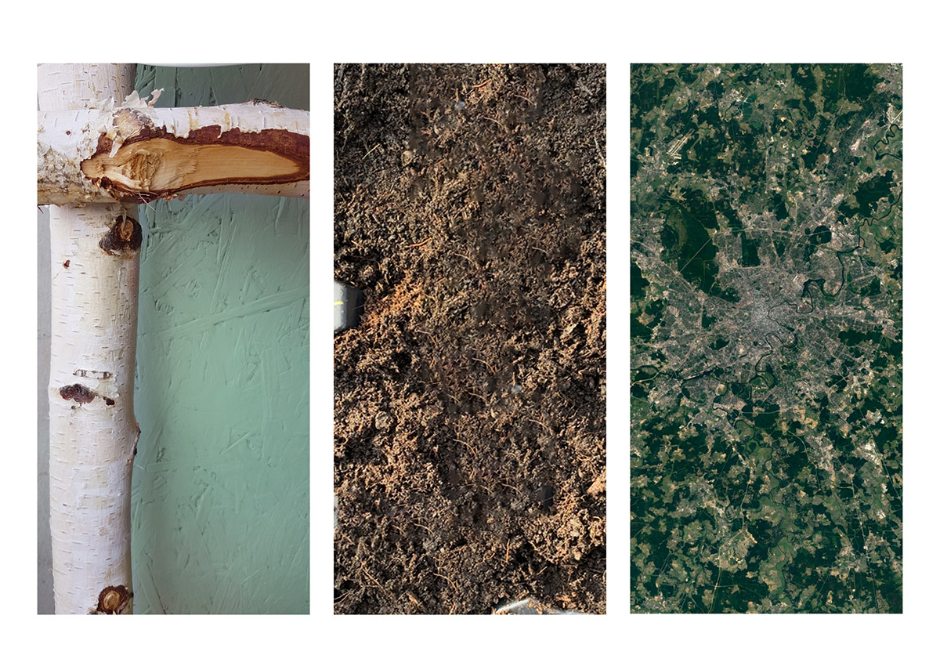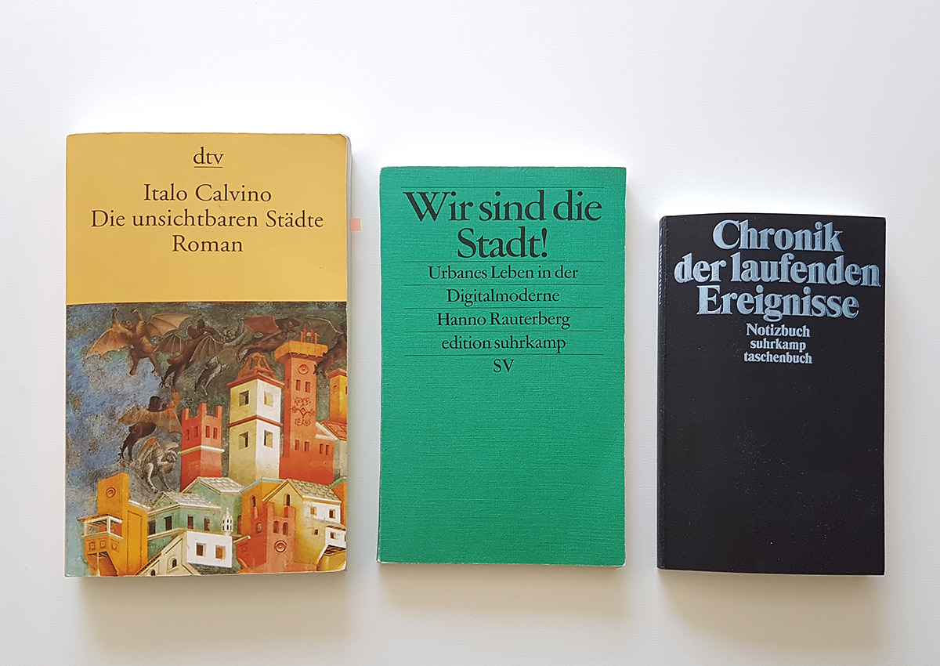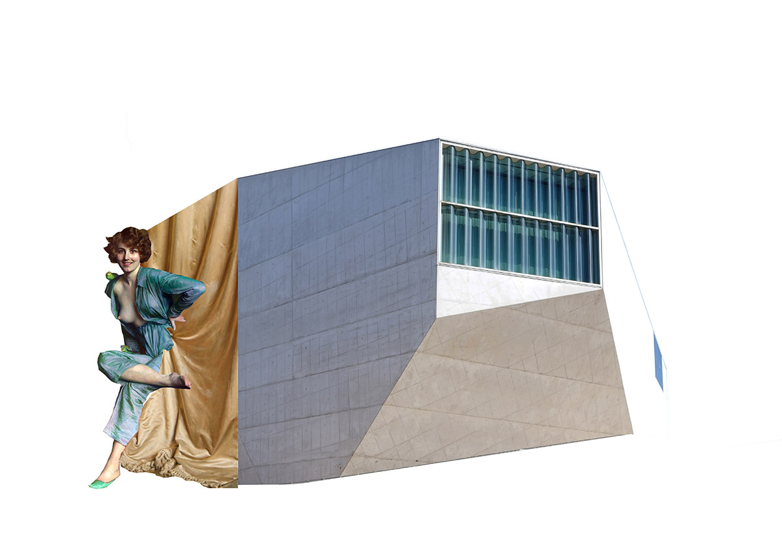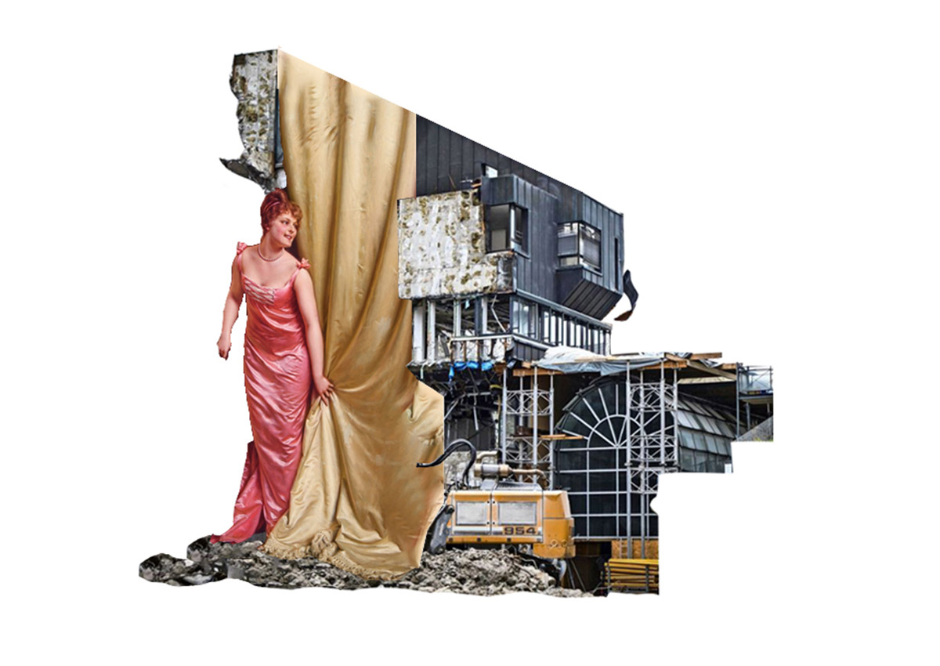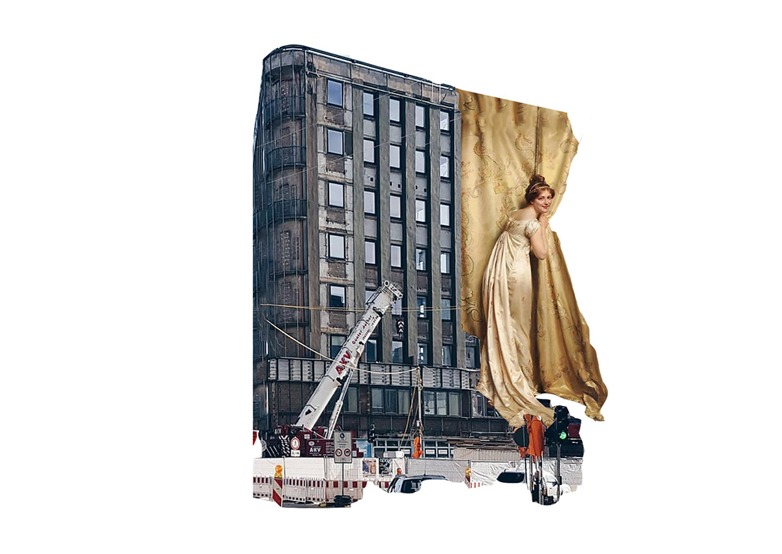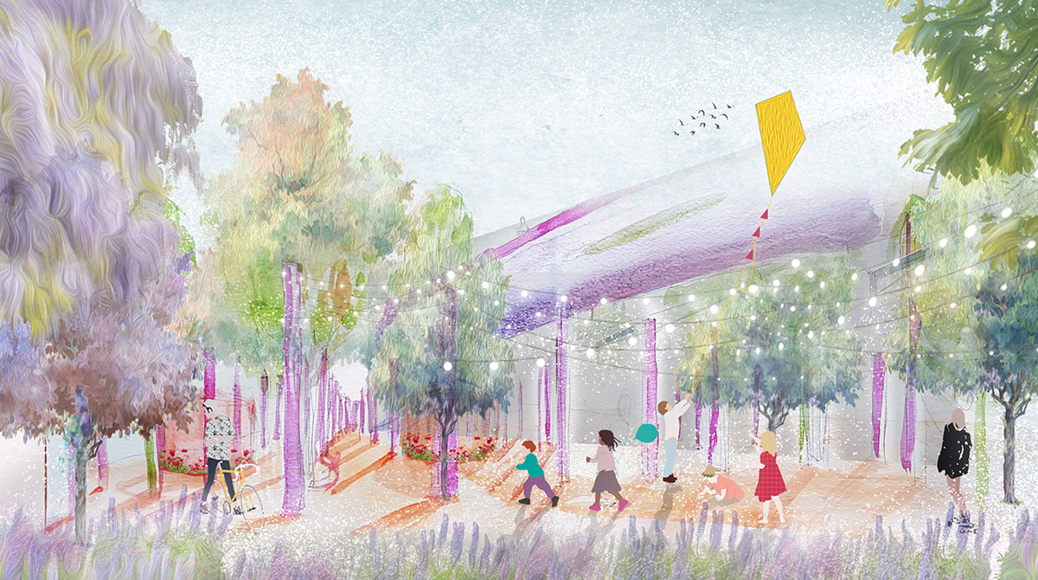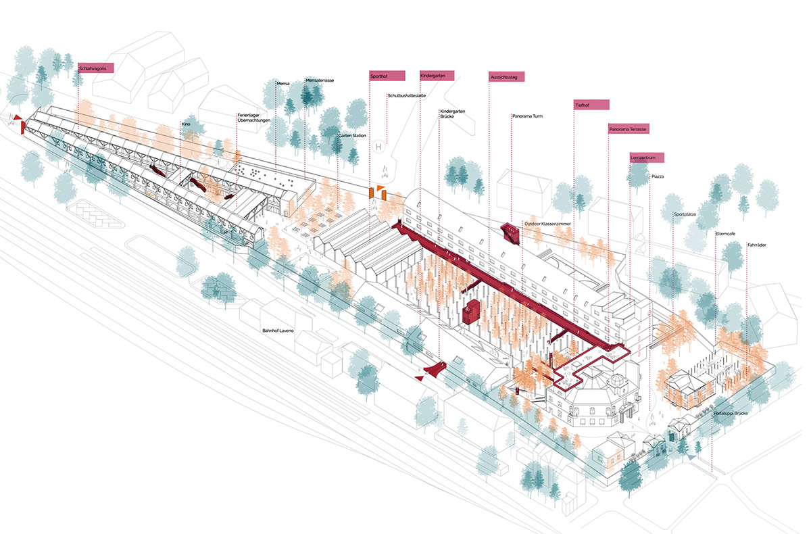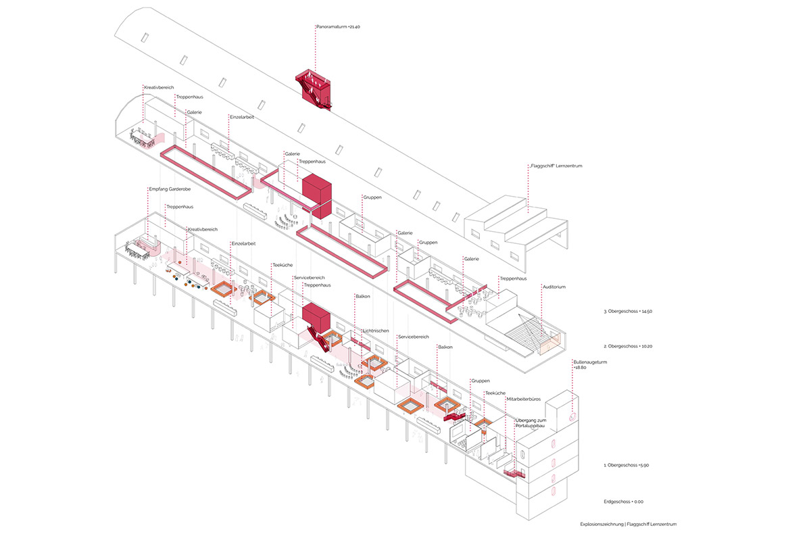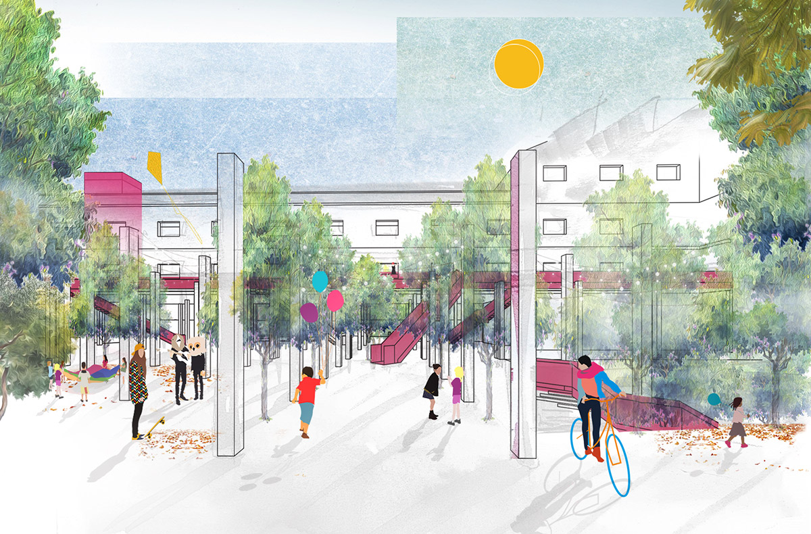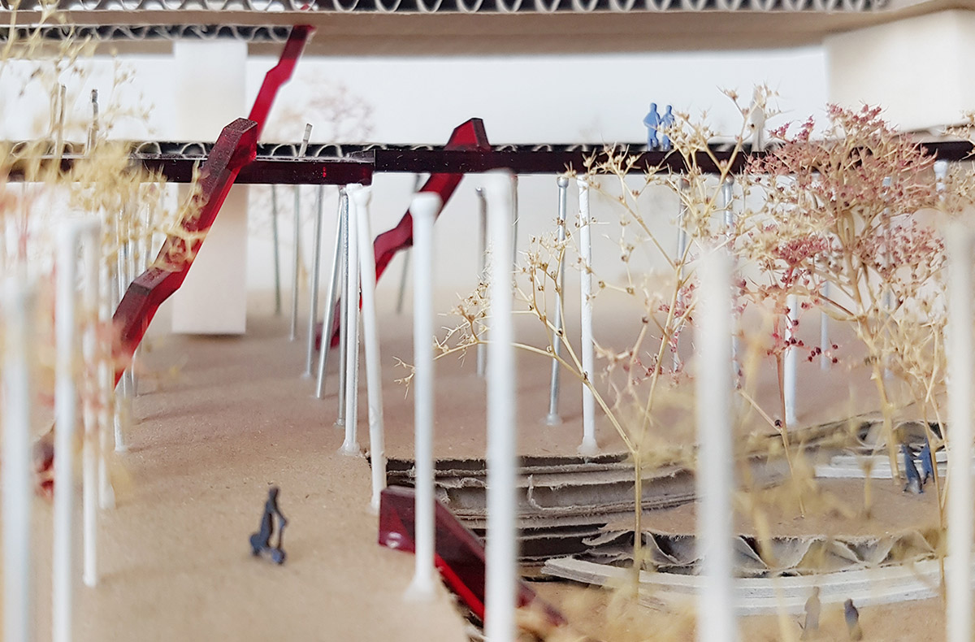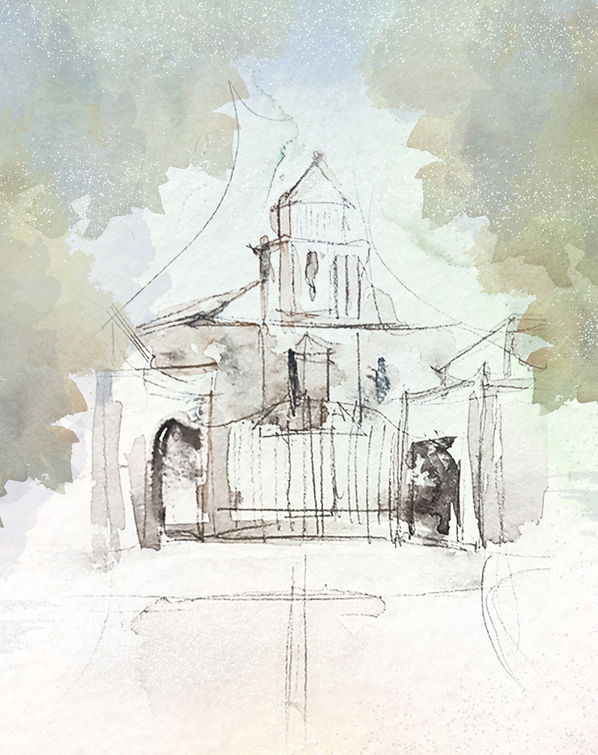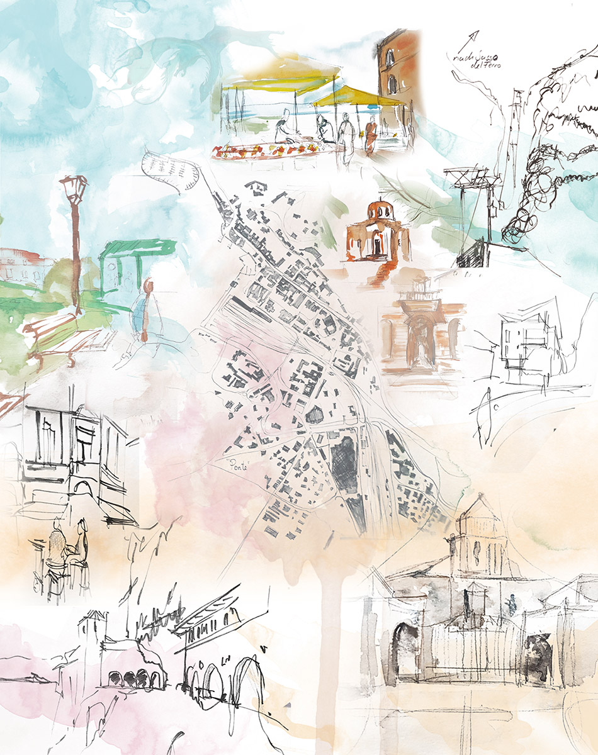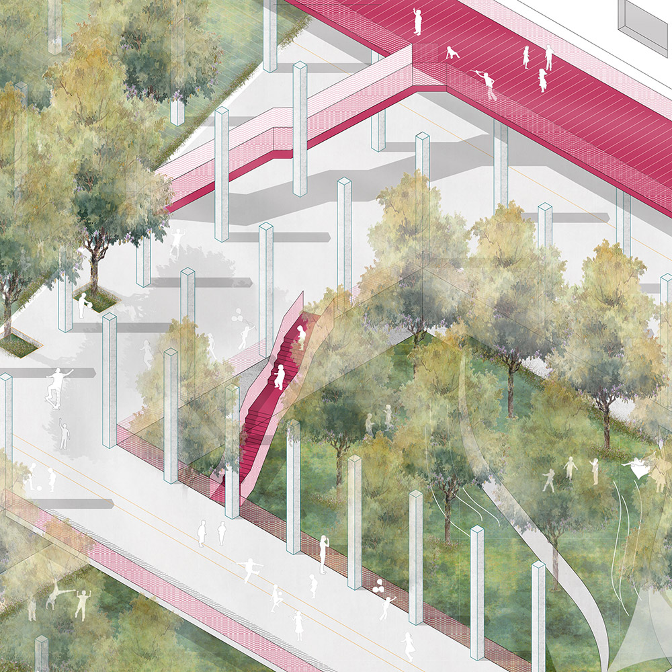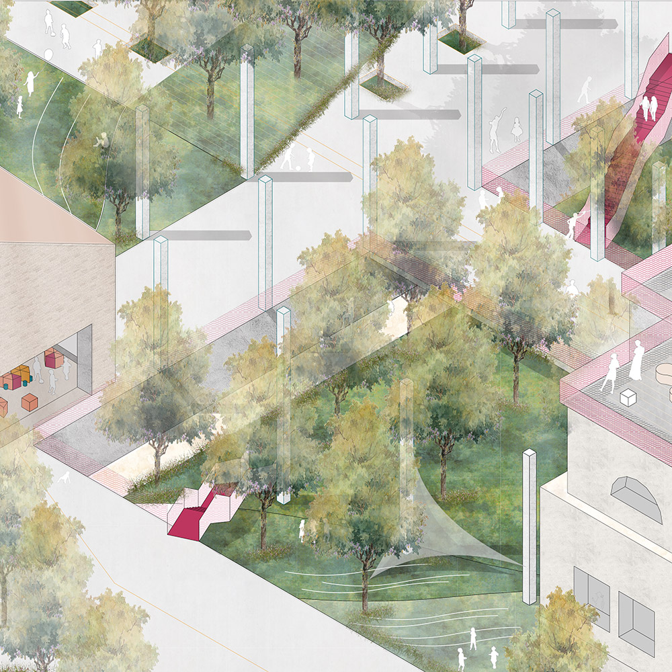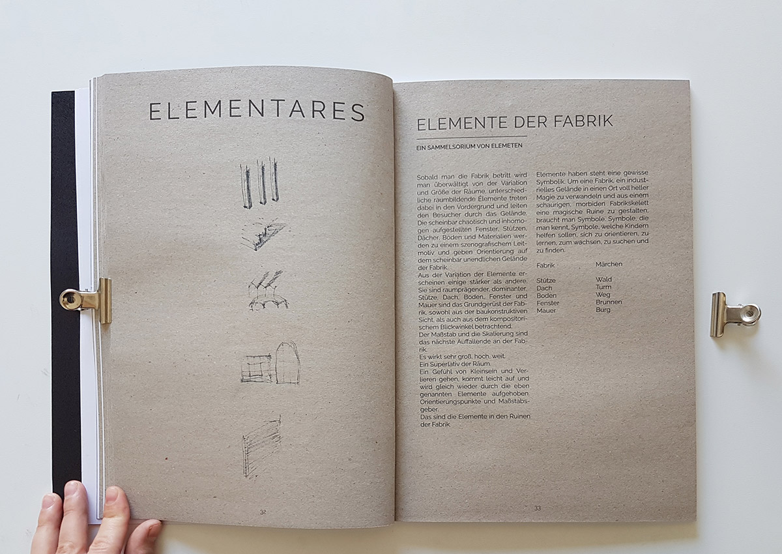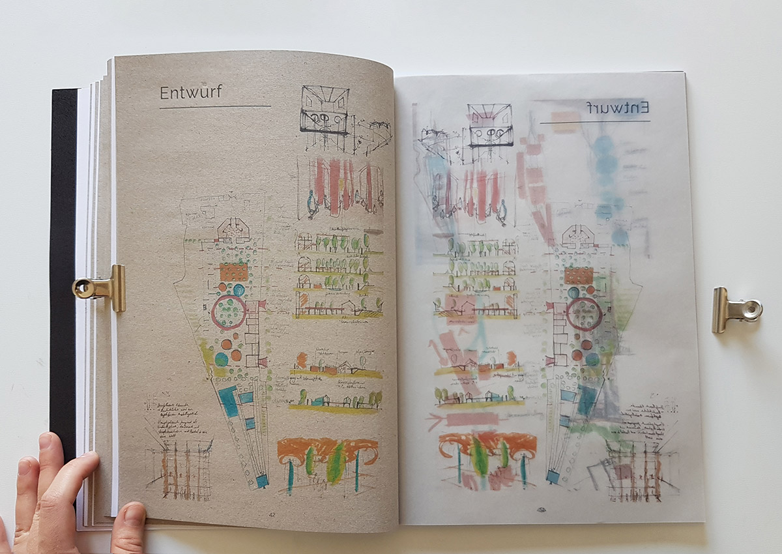20/033
Alexandra Tishchenko
Research Associate
Grande-Région | Saar Region
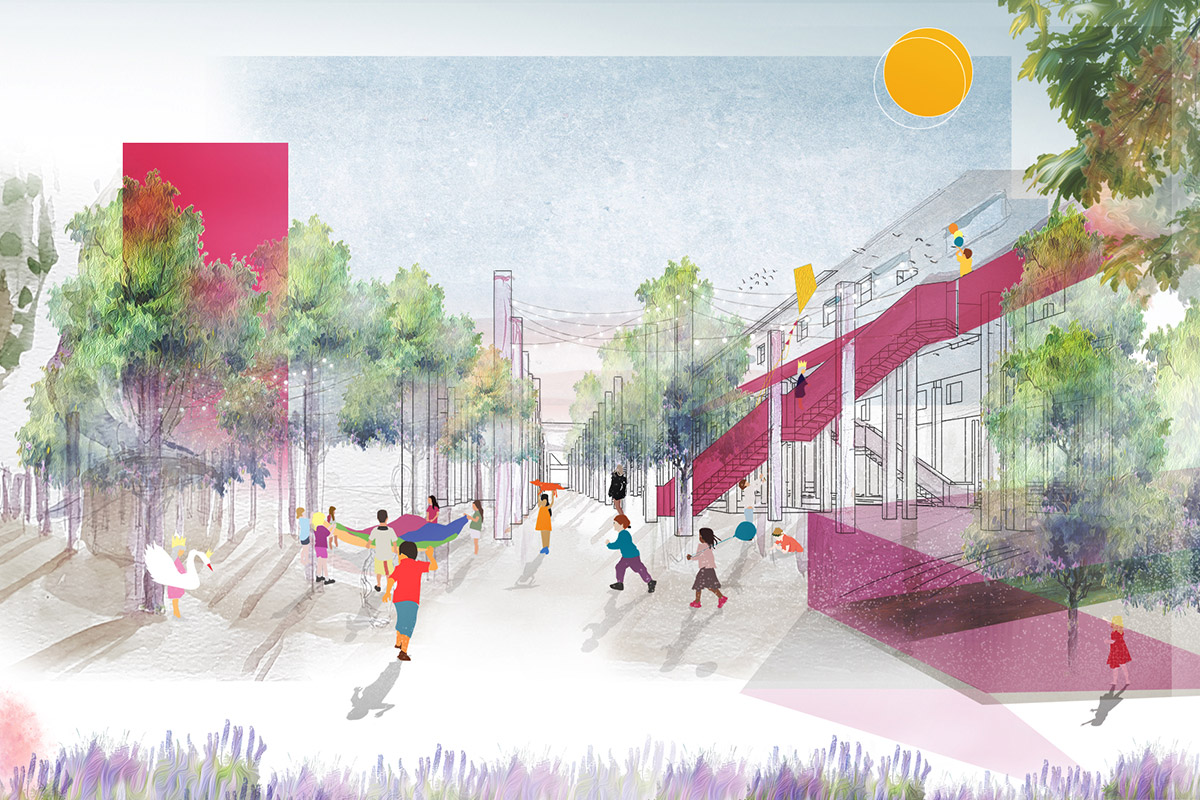
«Architecture is the process of taking a closer look on the daily life and to follow the demand of answering contemporary social and political challenges.»
«Architecture is the process of taking a closer look on the daily life and to follow the demand of answering contemporary social and political challenges.»
«Architecture is the process of taking a closer look on the daily life and to follow the demand of answering contemporary social and political challenges.»
«Architecture is the process of taking a closer look on the daily life and to follow the demand of answering contemporary social and political challenges.»
«Architecture is the process of taking a closer look on the daily life and to follow the demand of answering contemporary social and political challenges.»
Please, introduce yourself…
My name is Alexandra Tishchenko, my roots lie somewhere between Moscow and Germany and for the last seven years I lived, worked and studied in lots of different places, Russia and Germany, Czech Republic, France, Spain, Morocco and the Netherlands.
Right now, I work in a region that is a combination of regions of four countries, the ‘Grande-Région’ with its middle being the German state Saarland.
I work as a project coordinator and research assistant at an urban research institute called ‘Pre IBA Werkstattlabor’ whose task is to develop a feasibility study for a “Internationale Bauausstellung” in the ‘Grand-Région’.
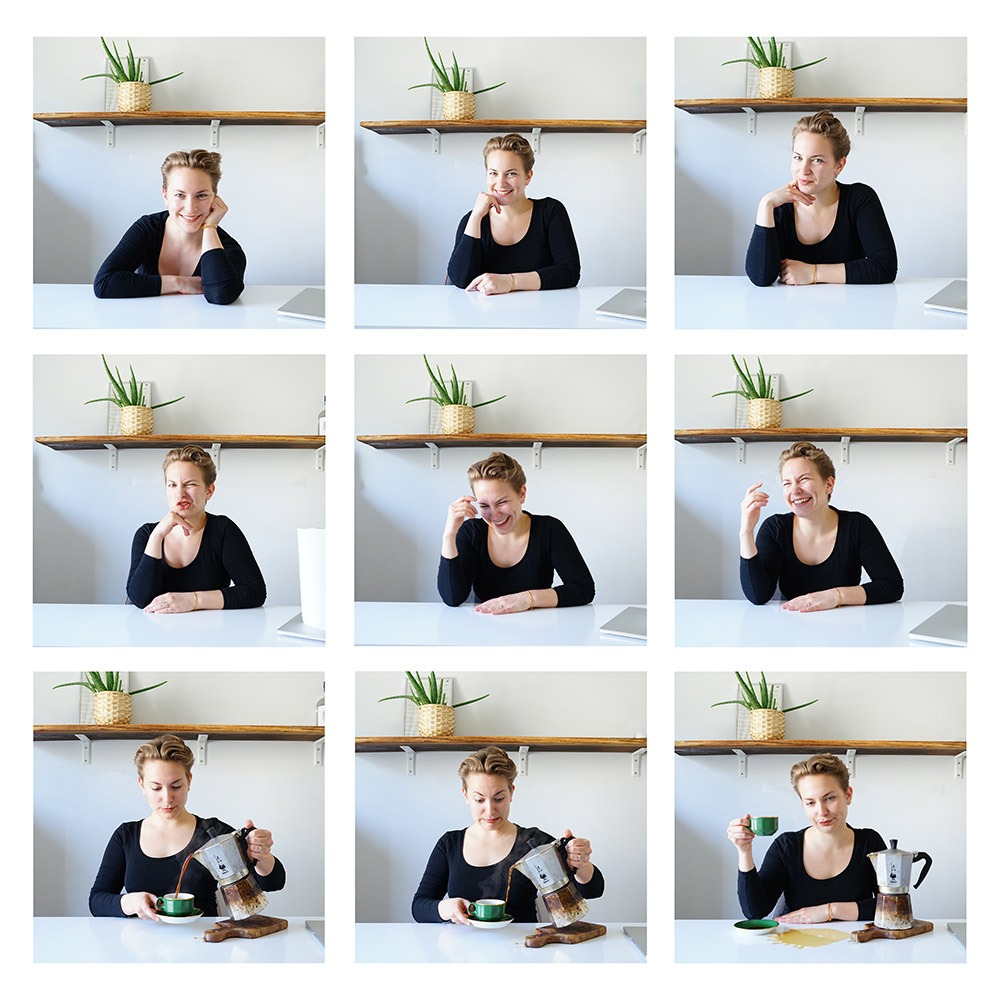
Alexandra Tischenko
How did you find your way into the field of Architecture?
10 years ago, I took part in an Architecture Summer School at the TU Berlin with the topic “habitat”. 2 years later I took part in a Think Tank at Leuphana University led by Daniel Libeskind with the issue “ideal city of the 21stcentury”. Both times I did not understand a lot. And this made me want to learn the process of developing and designing an idea by filling it with life and build structures. It made me look closer for both, a problem and its solution.
How did you experience the transition from University to the working world?
When I finished university, I was catapulted into the working world within minutes. I had won the Baumeister Academy and started right after my master presentation to work at MVRDV in Rotterdam. It was a splendid and overwhelming experience. Afterwards I have been working for a landscape and urban design studio “HDK Dutt+Kist” mostly on urban projects in Luxemburg, on ecological reserve in Bliesgau and some projects in Nurnberg and Karlsruhe in Germany.
And then I found myself caught with the idea, of my current work, based mainly not on design but on research. While working for different offices I always found myself lacking of something. Either the theoretical part of work was coming to short, skipping straight to design or the other way around, while doing research there was no possibility to come to designed conclusions, no research-by-design options. To create a bridge for both those needs, my colleague at the urban research institute Paulina Knobe and I created PAKT. It is our collaboratorium for praxis, planning, design and research. We create theory projects, such as “undress – mapping of urban disappearance”, write articles and participate in design competitions. We are driven by the fact of combining theoretical aspects with the daily life, by ethnographically exploring and searching for answers.
How would you characterize the Saarland as a location for practicing architecture? How is the context of this place influencing your work?
The region of Saarland in Germany has a huge advantage regarding architecture practices, since it is this far unknow and also underestimated by the most. In this context one can develop unexpected projects, since there is no pressure of high expectations. The current state feels like the calm before the storm, an atmosphere of departure towards something unknown. A lot of young offices start their work in the region. There are a lot of historic or industrial structures waiting to be reused and a lot of space and need for new projects to be developed. Lots of social and cultural question are aiming to be answered soon and architecture should be one of the game changing answers. It is the reason I came back to work here, I can feel it vibrating and buzzing, getting ready to be restarted.
Things to do, see and taste in the Saar Region?
I have been writing architecture critics about French-German architecture in the Grand-Region, of which the Saar Region is part. Here are just some…
What does your desk/working space look like?
I love being flexible within my working space, I have always worked with a notebook, during my studies and in a lot of offices. There is not one desk of mine, but there are indispensable tools that I need and also atmospheres that I appreciate.
- notebook/Laptop/iPad (whatever works)
- coffee
- moleskine notebook and a couple of pencils, black preferably
- current month issue of a magazine
For you personally, what is the essence of architecture?
The question for the essence of architecture is a question for more.
Many terms can give an answer: conceptual, theoretical, social, technical…
This question for more raises architecture from being a form finding tool to the discipline of a community art whose task is to develop a space to ensure a common ground, a cohabit.
Architecture is the process of taking a closer look on the daily life and to follow the demand of answering contemporary social and political challenges.
Ethnographic approach is one of my essential key concepts of architecture for it creates a way for research of the commonplace.
Which material fascinates you at the moment?
wood, earth, city fabric
wood / earth / city fabric
Name a…
Book:
Person:
- Carla Juaçaba, as a creator of the most splendid ephemeral architecture.
- Dina Rubina and Italo Calvino, as authors of the most exquisite city landscape descriptions.
Building:
- Casa de Musica, OMA Architects,2005, Porto, Portugal (visited 2017)
- Calwer Passage, Kammerer& Belz,1976, Stuttgart, Germany (visited 2018)
- Excelsior Hotel, Richard Rosprich, 1924, Saarbrücken, Germany, (visited 2019)
How do you communicate / present Architecture?
Architecture speaks in images and texts long before it comes to build structures, thus I am eager to create images which produce a certain feeling one should be able to describe with only one sentence.
Sketches, collages and scenographic descriptions are my most desired tools.
What has to change in the field of Architecture? How do you imagine the future?
I imagine “my” future architecture to be a process which does not necessarily ends up in a building, rather as a structure, an intervention, an image or an essay. It is even enough to create a dream that stays as a utopia in the mindsets.
Your thoughts on Architecture and Society?
Recently I heard a girl ask a broad audience of architects and planners whether in future architects have to build. The audience fell silent for a moment and I agreed with her question. My answer is no. Not necessarily, the goal should be answering on social needs with whatever architects, who like to call themselves generalists, ethnographers and planners, can imagine.
Project
Childhood Campus
Masterthesis
2019
What are the memories of our childhood made of? Mine are made of huge rooms and narrow spaces. Everything seemed to be high and low, wide and small at once. I felt curiosity, the urge to move and exaggeration, the need to run and climb and explore everything. I remember running away during mid-day in my kinder garden and finding myself in huge ruins of an unfinished building. To me it was a marvelous castle whose space could be transformed by the power of my imagination. I remember sun beams shining though open, unfinished ceilings and grass growing on concrete and marble floor. The strong but blurry feelings of this moment make me wonder if it was partly a dream.
My master thesis became a very personal project, more than every project before. I had those childhood memories flickering in my mind and I have transformed them into my campus of childhood.
Website: https://iba-gr.eu
Instagram: @alexandra.tishchenko, @prae.iba.gr.2032
Article: Baumeister
Photography: @alexandra.tishchenko, @paulina.knobe
Interview: kntxtr, kb, 08/2020
Website: https://iba-gr.eu
Instagram: @alexandra.tishchenko, @prae.iba.gr.2032
Article: Baumeister
Photography: @alexandra.tishchenko, @paulina.knobe
Interview: kntxtr, kb, 08/2020
