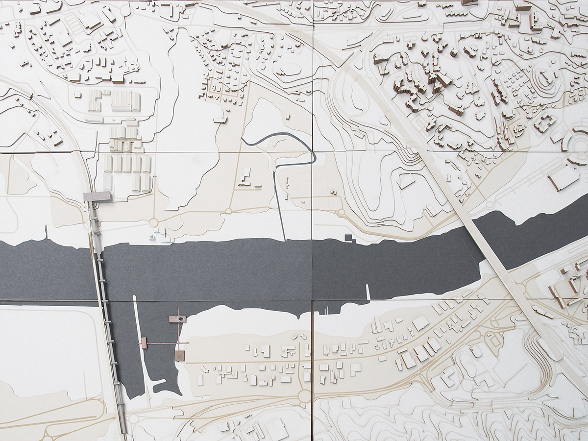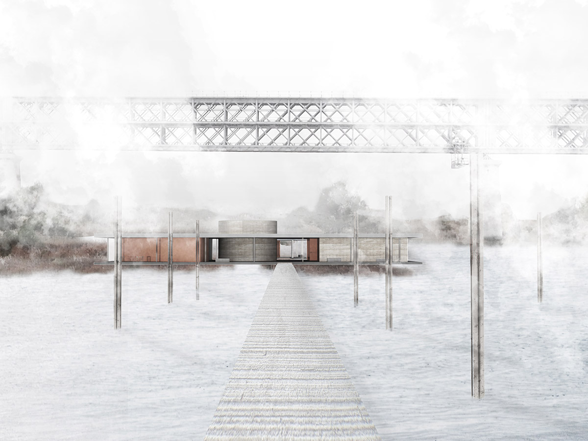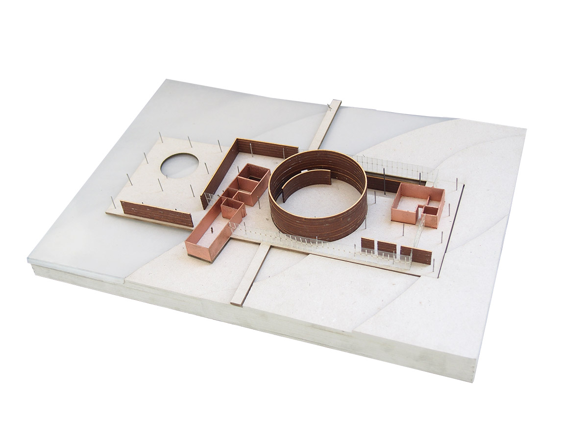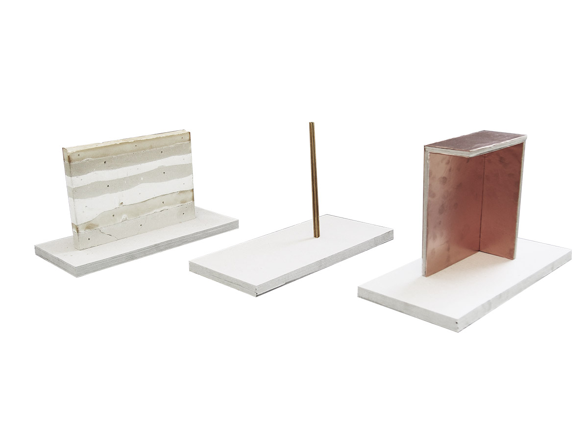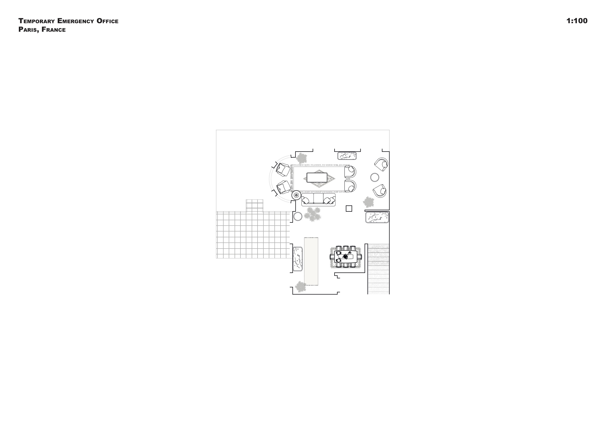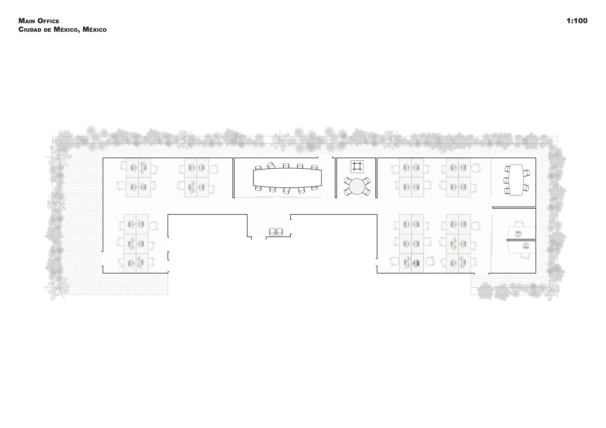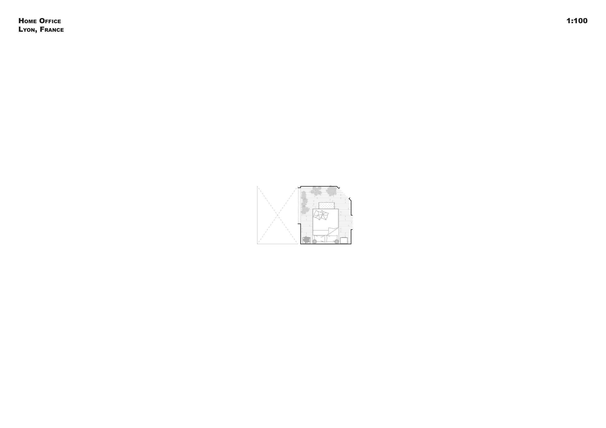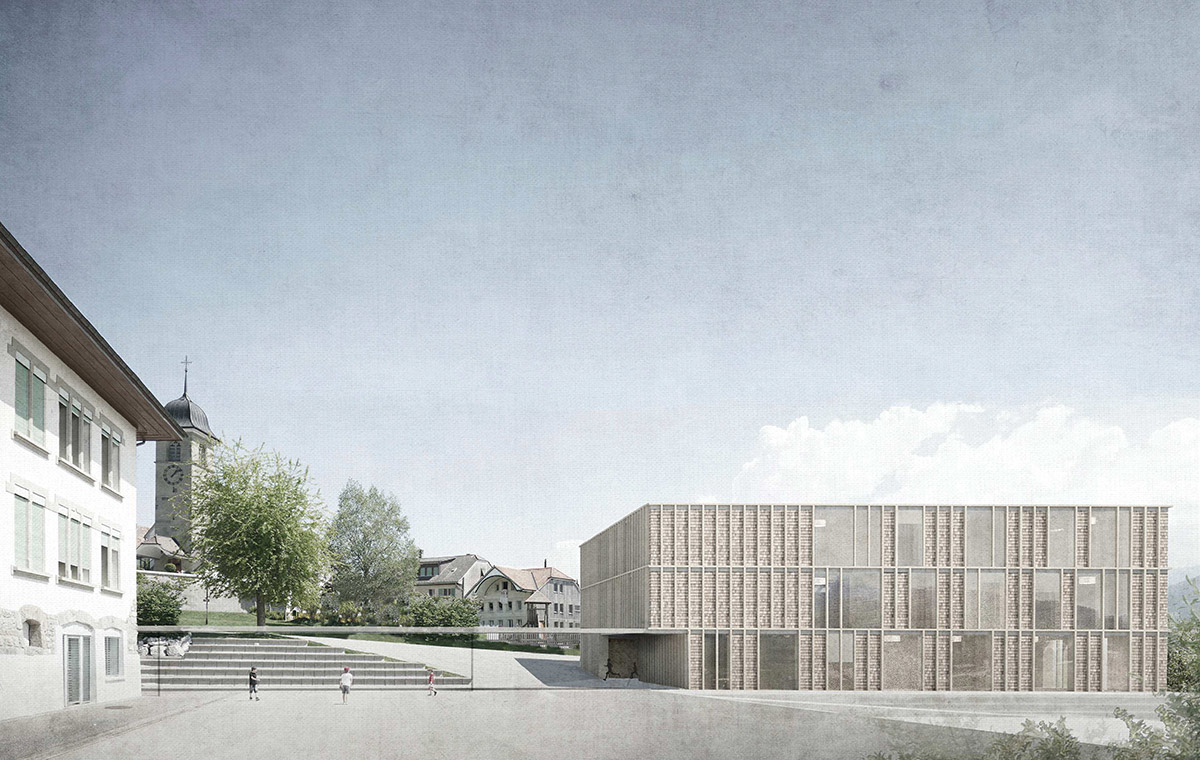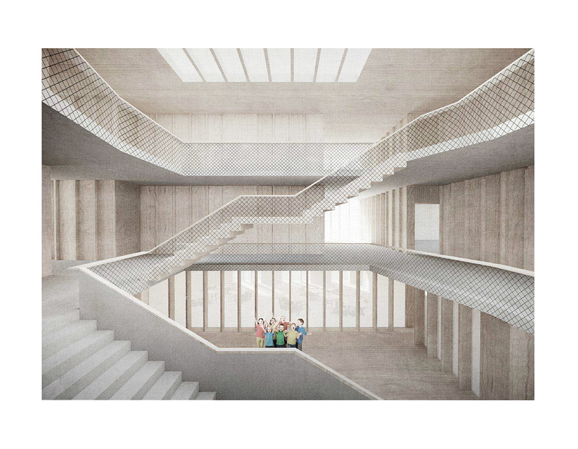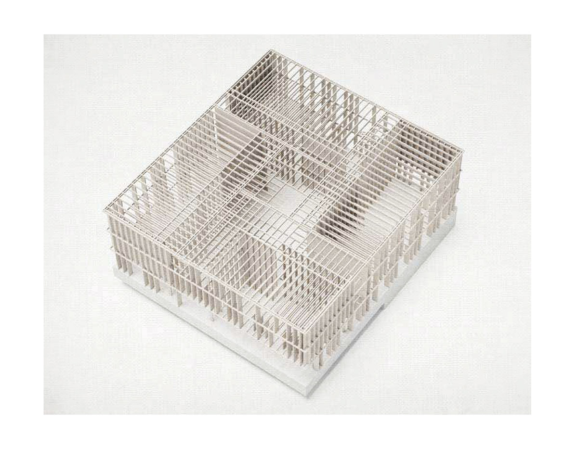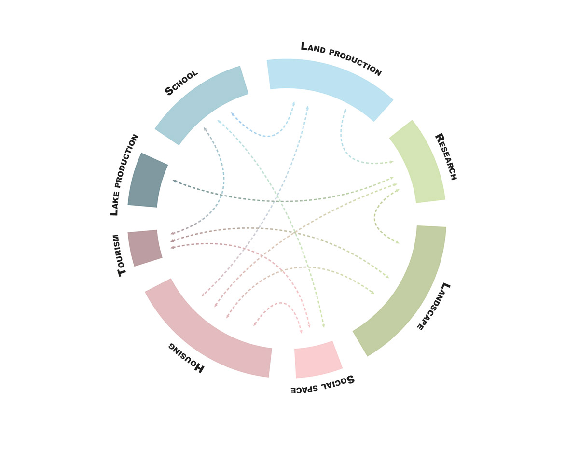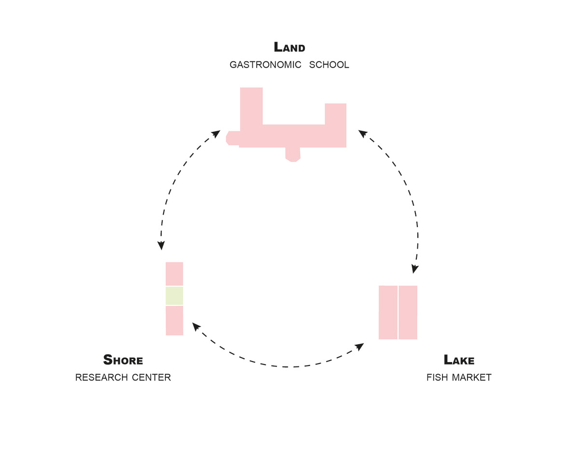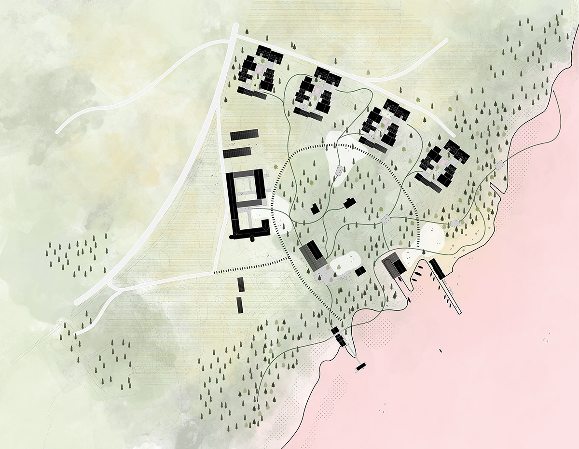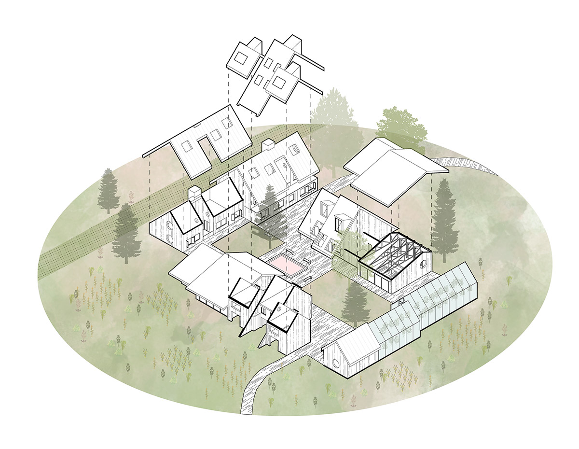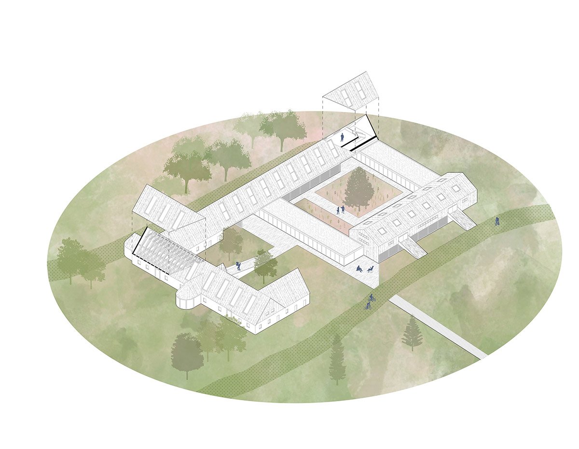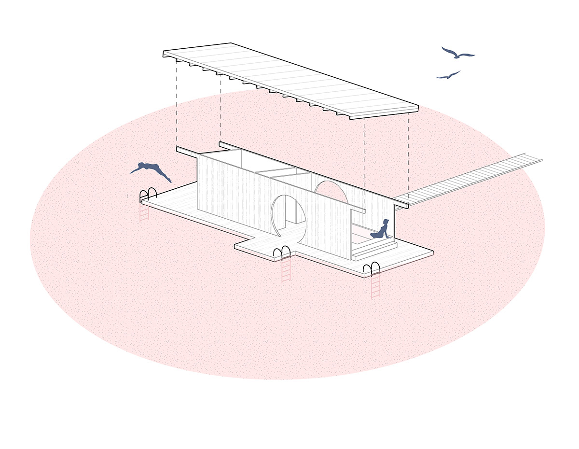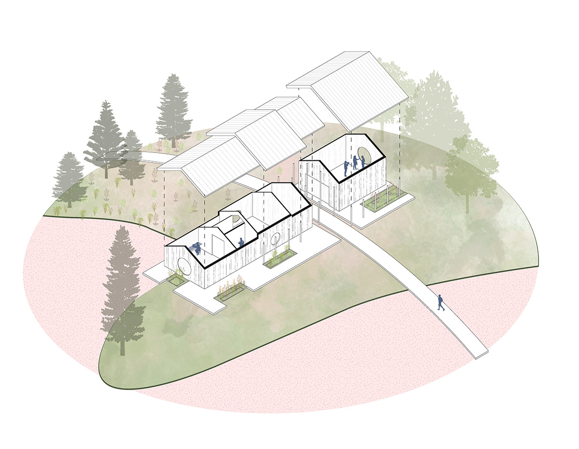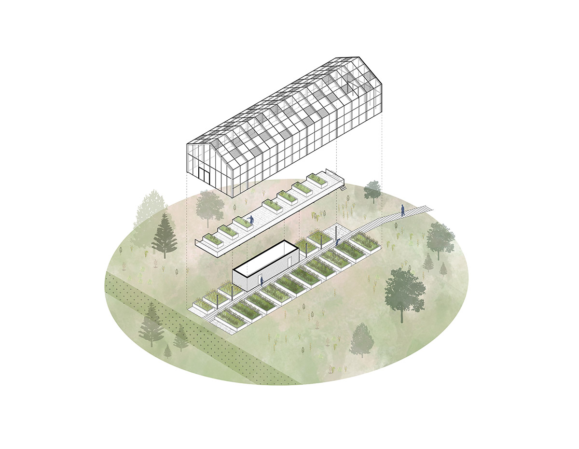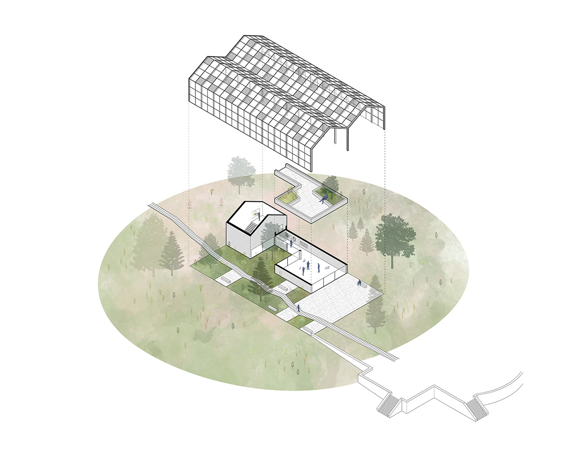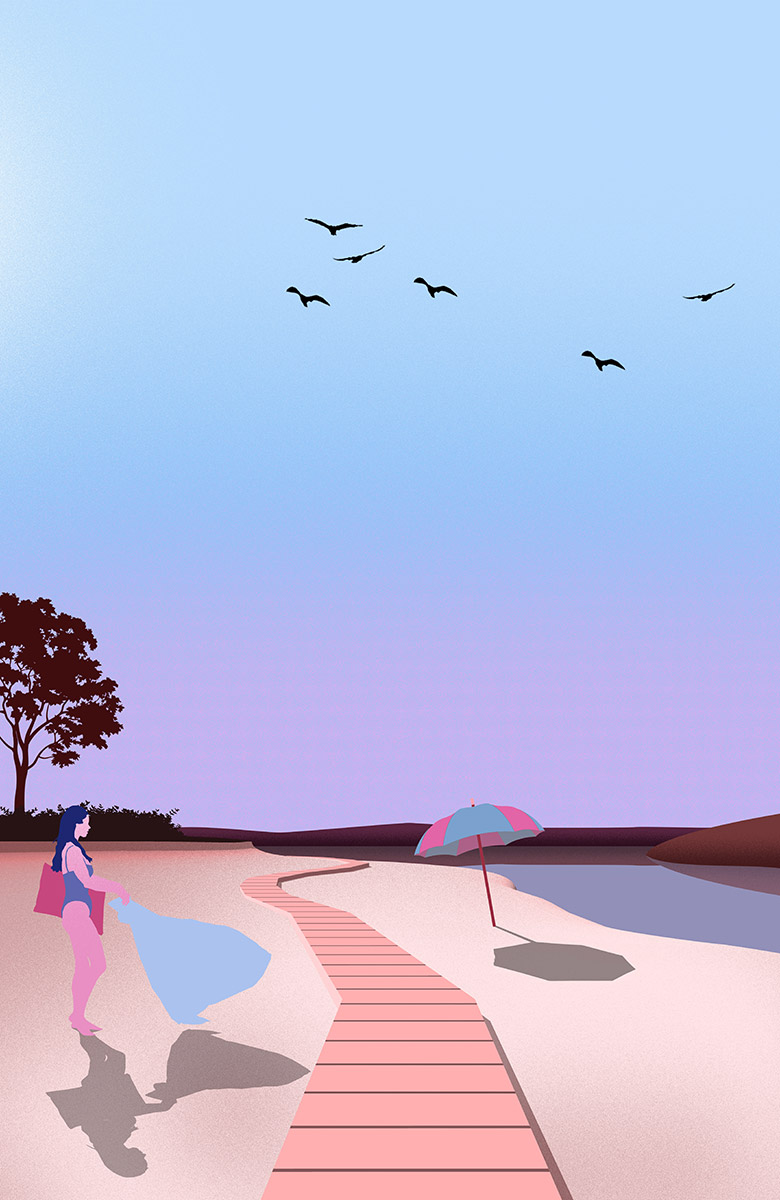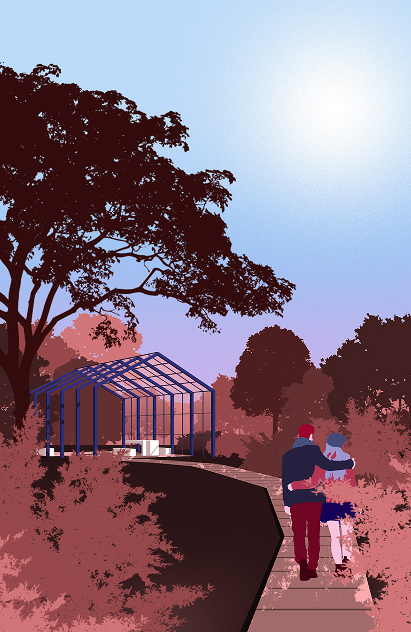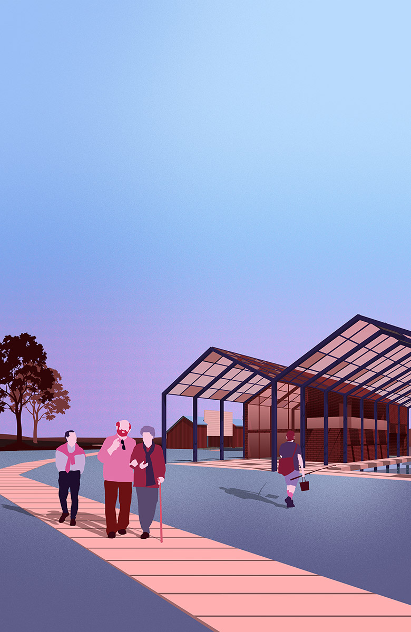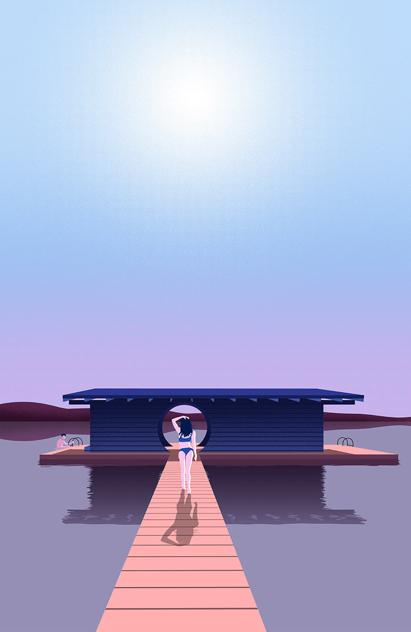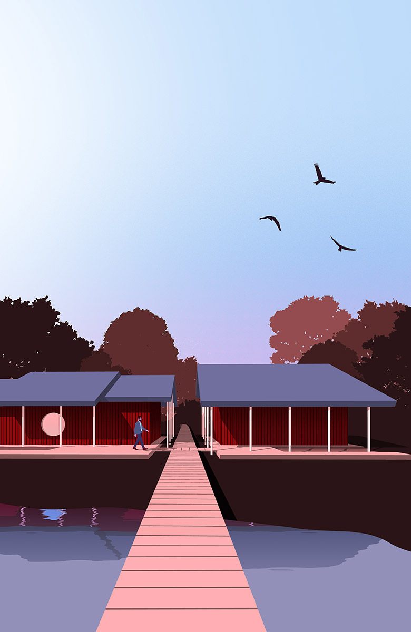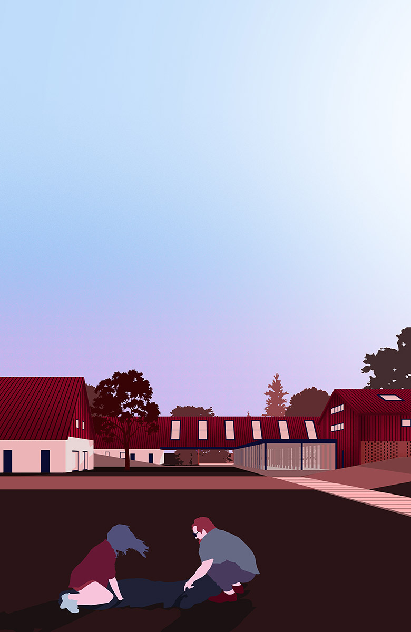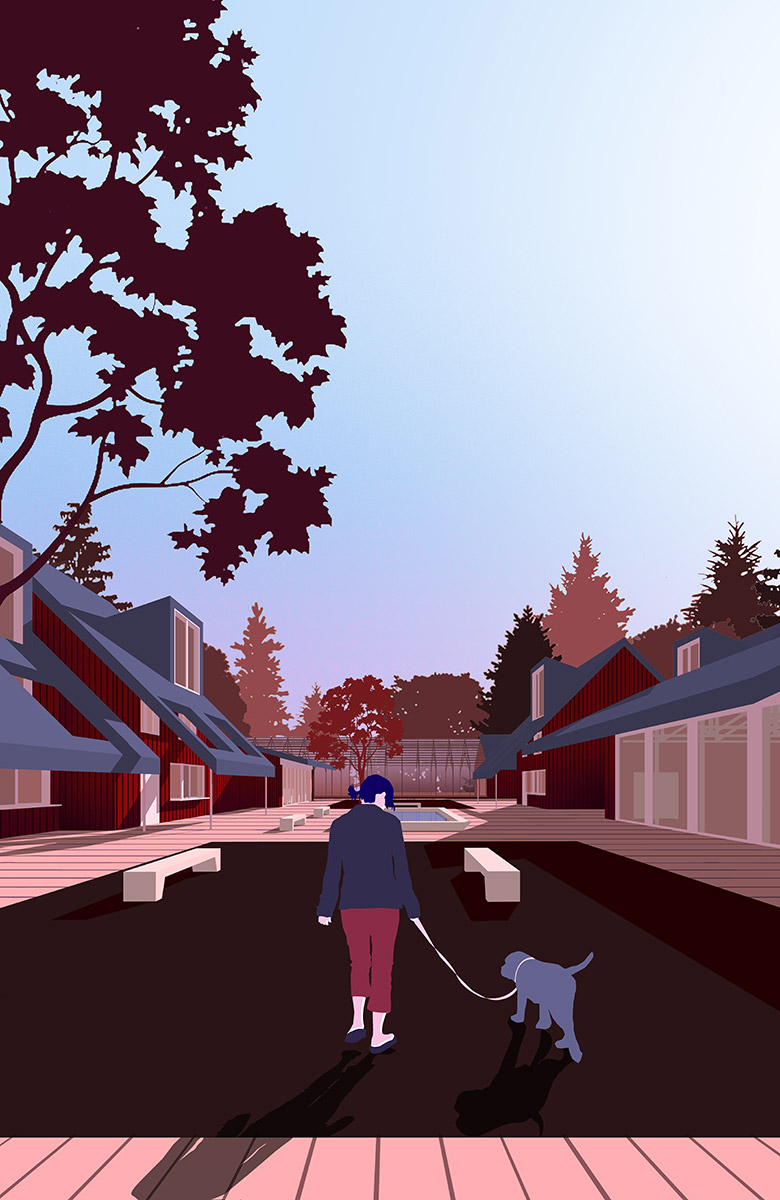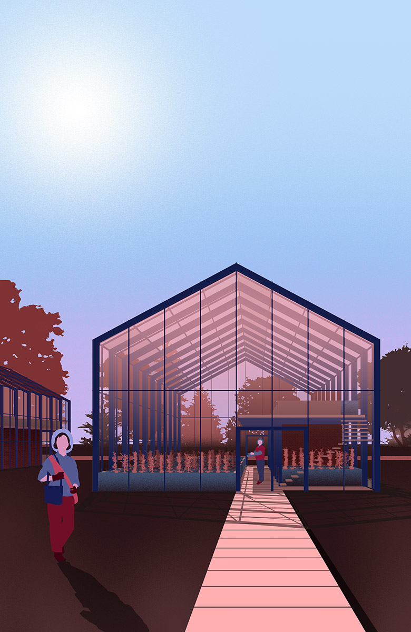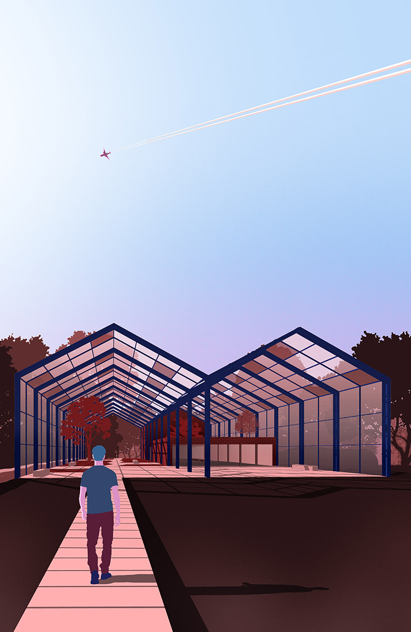20/038
Brice Franquesa
Architect
Lyon / Mexico City
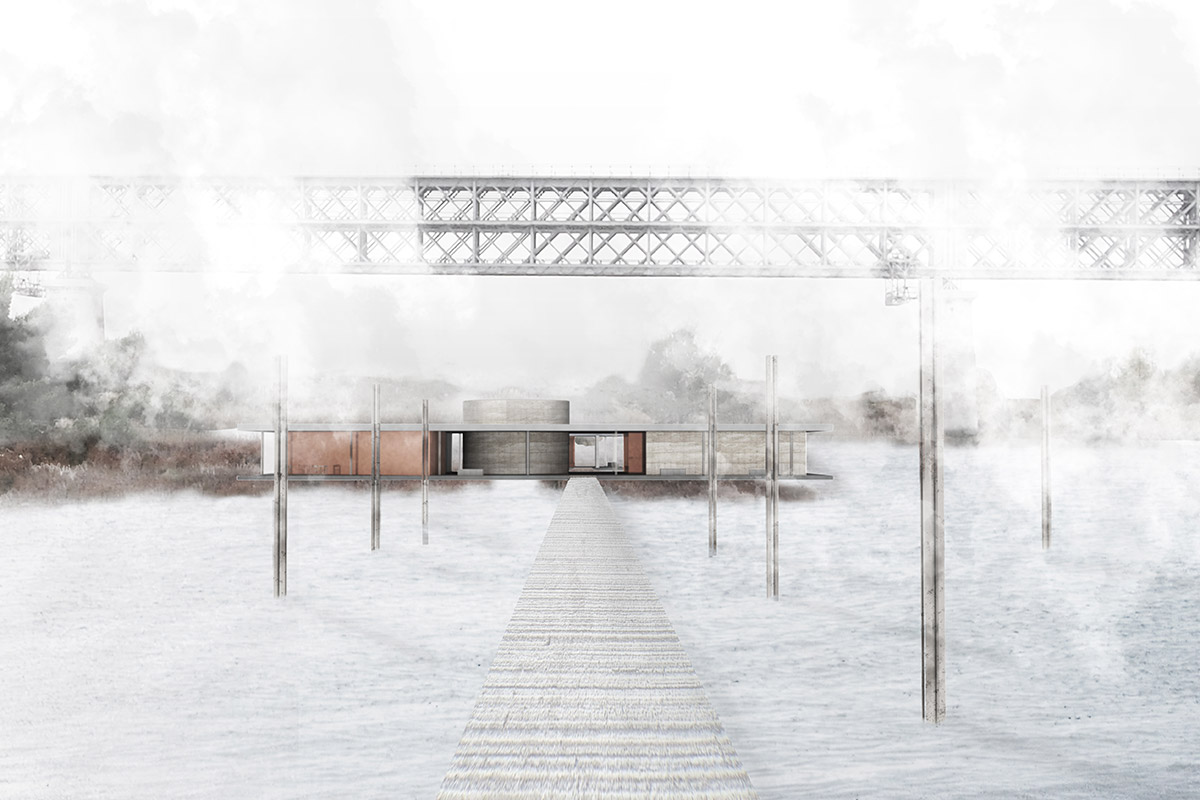
«I truly believe in the upcoming generation of architects to rise together to offer humble and efficient solutions through creative and international collaborations.»
« I truly believe in the upcoming generation of architects to rise together to offer humble and efficient solutions through creative and international collaborations.»
« I truly believe in the upcoming generation of architects to rise together to offer humble and efficient solutions through creative and international collaborations.»
« I truly believe in the upcoming generation of architects to rise together to offer humble and efficient solutions through creative and international collaborations.»
« I truly believe in the upcoming generation of architects to rise together to offer humble and efficient solutions through creative and international collaborations.»
Please, introduce yourself and your Studio…
Hi, my name is Brice Franquesa and I founded my practice in 2018 after graduating the École Nationale Supérieure d’Architecture de Lyon. Studying both in Lyon (France) and Bratislava (Slovakia) gave me a first glance to opportunities given by an international and collaborative process in architecture. I then started to work in different countries as Switzerland, France and now Mexico. I keep in parallel two professional activities. In one hand, an independent work to respond to international and non-architecture limited projects and allowing me to create through collaboration with other architects, graphic designers, artists, engineers and more. On the other hand I maintain a design and research work within architecture offices and currently work within the Research and Strategic Projects team at Tatiana Bilbao Estudio in Mexico City.
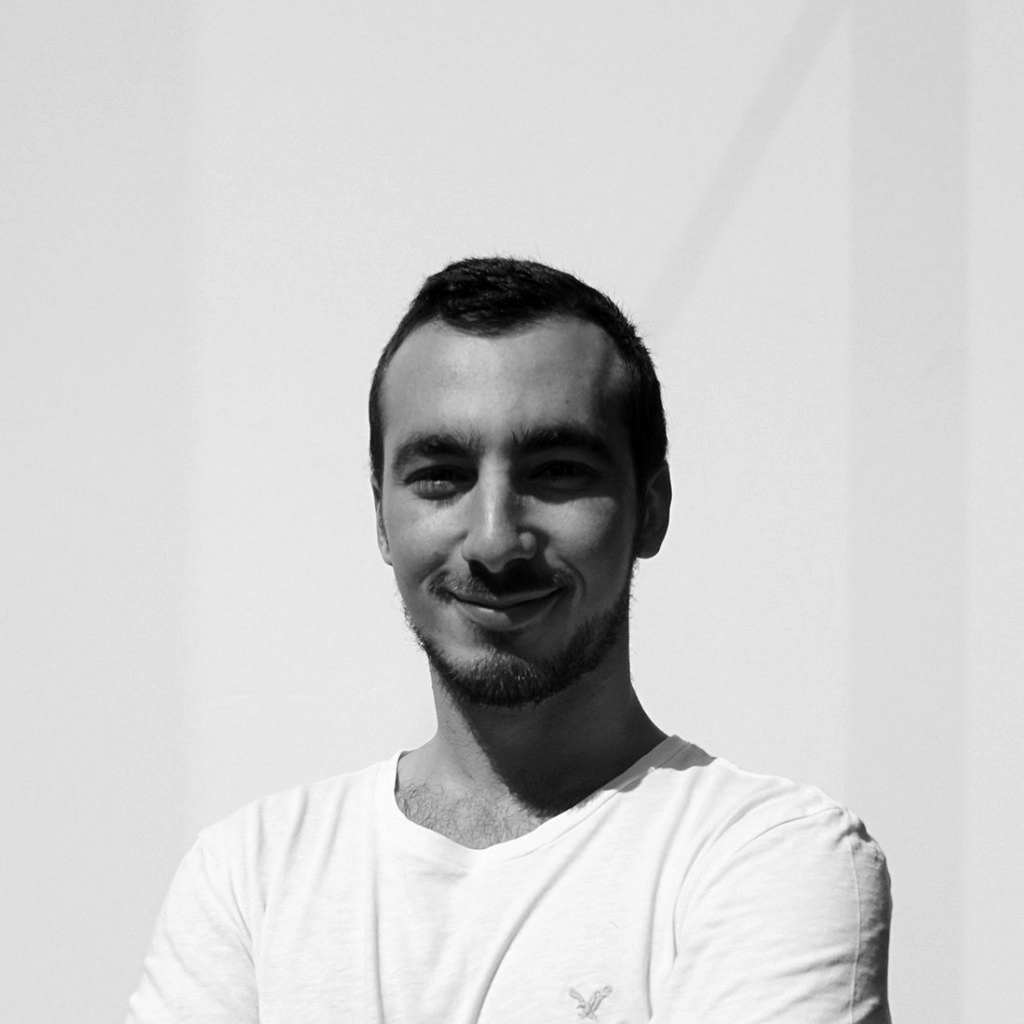
Portrait – Brice Franquesa
How did you find your way into the field of Architecture?
I'm from a more "technical oriented" family where neither art nor architecture were main focuses but were considered as a way to question things I couldn't understand back then. Understanding how people act and react in front of artworks was a trigger that makes me wonder why a space or a specific materiality creates different social behaviors. At first, it was mostly a naive thought but since I’ve been constantly adding layers of understanding, going through wide range of approaches. Artistic intervention as long as structural engineering, but also graphic design and social sciences. I really like the idea that architecture was not the final destination but more like a crossing path with various open doors that I keep following.
What comes to your mind, when you think about your diploma project?
My diploma was the occasion to experiment new ways to enter an architectural project. The intention was to understand a site not only through urban analysis but also through on-site material exploration and development of naive social spaces as a core of a project. It was the first time that I could fully focus on producing meaningful community space within an average suburb environment.
The final shape it took is a landscape museum which allows people to dive in, blend in or hover above their everyday landscape as a sentient act of implication to sustain the local community. This project isn't the direct foundation of my actual work but more like one the main doors I mentioned earlier and through which I had to go to really involve myself in a coherent and proactive architectural practice.
What are your experiences founding your practice and working as self-employed architect?
An architectural practice can take many shapes today, and I believe that my practice didn't start on a particular project. During my studies I was already getting involved in associative works and competition outside of the strict educational cursus. After finishing it seems just natural to keep exploring that path for two reasons.
In the first place, to be able to experience and develop my own references, ideas and process outside the work of an office where learning through experience of older peers might be more interesting. Moreover, it was the occasion to keep collaborating on projects of common interests with people I've met along my journey in architecture. I deeply believe that collaboration with others professionals especially from different backgrounds, different countries and therefore different sensitivity is one of the keys to respond better to a project and its surroundings.
I chose to not limit my practice to a personal and autocratic production, by shape shifting the structure to the needs of the project. I’m currently responding to several projects both through a collaborative structure called Département des Aberrations and spontaneous associations with other architects. I'm also the current head of the experimental and material experimental lab of the DDA.
Human beings are social per nature; we shouldn’t forget this neither in our projects or in our workspace.
How would you characterize and compare Lyon and Mexico City as locations for practicing architecture? How is the context of this places influencing your work?
One of the reasons why I choose to move and practice in different countries is as simple as it can be: every single place is different. Going, living and working in these different environments help me to create and nourish multiple reference layers in my own process, avoiding seeing architecture through a single point of view.
Lyon allows me to keep in touch with a more European based architecture while Mexico introduced me to new knowledges, problematics and pragmatic problem-solving know-how.
In the end, they are the two side of the same coin helping me to focus on producing a context-aware architecture. It helped me to understand the true value and balance possible between an international creation process and a locally though and built architecture.
What does your desk/working space look like?
Working Spaces – Brice Franquesa
For you personally, what is the essence of architecture?
Materiality applied to one context, because it is a unique and perfect point where architecture has to deal with all the scales (from a molecular zoom to urban impact on the environment) and lots of disciplines (art, engineering, research, social sciences). Materiality is at the same time the easiest and the most complex way to link a project to a specific urban and cultural context. Easy in the visual relation with its surroundings but very hard in its cultural value for a specific site.
Which material fascinates you (at the moment)?
I believe more in an adequate interaction between two or more materials than a single one. Taking in account the actual environmental and social problematics our profession is facing, I was focusing a lot lately on vernacular materials and their contemporary applications for a more virtuous architecture.
It was already one of my concern during my Bachelor and Master research thesis, where I was interested in the use of wood and its phenomenological strengths in the context of the Alps first and then in a larger scale in public building. The idea is not going back in the past but learning how to save us time, energy and resources by learning from models that were perfected for 500 years. It is also a very interesting starting point for a half real experiment / half emotion based research that I hope will nourish some of my future works.
Praroman, together with Juan Socas Architecte
Whom would you call your mentor?
Definitely and deeply inspired by the context aware and sensitive architecture that Peter Zumthor creates. Sadly I can’t say that I know him personally but it was and is a real inspiration through his works, books and conferences.
But I’m also very enthusiast and admirative about some young architects I’m discovering every day from France, Switzerland, Swiss or Mexico.
Name a …
Book: Just finished reading an interesting time based study on living space: Home Economics(The Spaces)_ Book emerging from the British Pavilion at 15th Venice Architecture Biennale
Persons: Tatiana Bilbao, Jacques Herzog, and Valerio Olgiati. Three styles, three generations, three inspirations for the way they question deeply the overall architectural productions.
Building: I have a growing list of 86 buildings that I need to visit/study as soon as possible, so I would say the next one!
Your thoughts on Architecture and Society?
As a profession, we are facing a lot of problematics that we can’t ignore anymore. We should learn our lessons from the past but really look forward into the future to imagine new spaces. These spaces need to be more human, more social and more sustainable. But as I said before, I truly believe in the upcoming generation of architects to rise together to offer humble and efficient solutions through creative and international collaborations.
Project
Cultivating Knowledge
EUROPAN 2015
TUUSULA
Production. Landscape. Innovation.
Each of these words caries an idea that has forged the site of Anttila. As the place is entering a new stage of its history, let’s remember the layers that will be used as foundations. Production, the site has always been an adaptive productive place. To face the contemporary problematic, it will show how to locally adapt food production, transformation and consumption as new knowledge. Landscape, nothing can be built or transformed in this place without acknowledging its true nature. The Tuusula lake was, is and will be a source of inspiration and it’s important to understand it, to protect it but also to share it because it’s living as much in the common imaginary as in the real world. Innovation, in this new step, not only production will have a focus on innovation but also common housing, sustainable urban dynamic and holistic landscape strategy.
Team: Stéphane Majewski, Diederick Vander Stock, Victor Didier, Antoine Servigne, Brice Franquesa
Website: brice-franquesa.tk (currently under construction)
Instagram: @bricefranquesa
Facebook: @brice.franquesa
Photo Credits: © Brice Franquesa
Interview: kntxtr, kb, 09/2020
