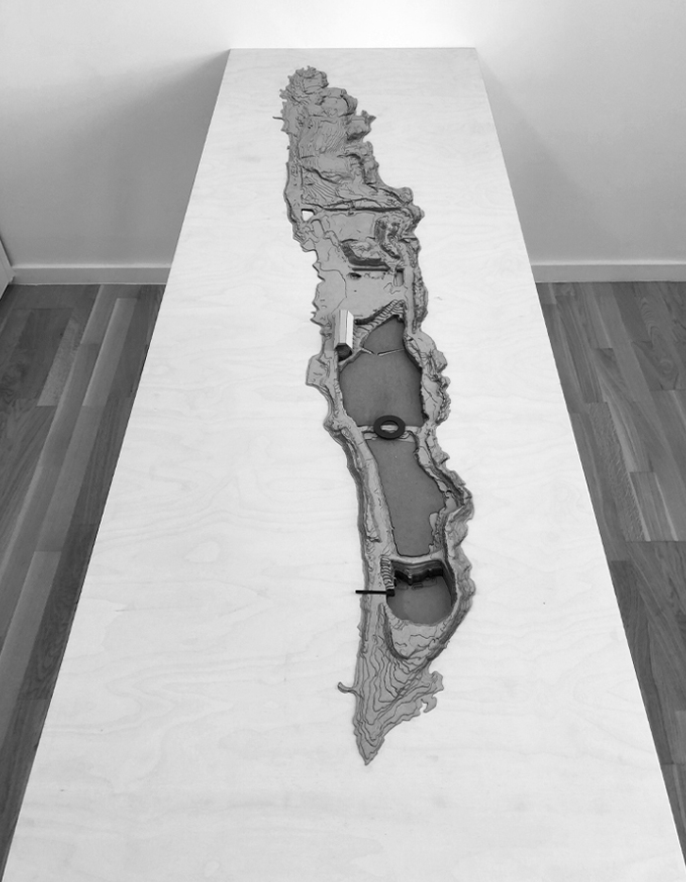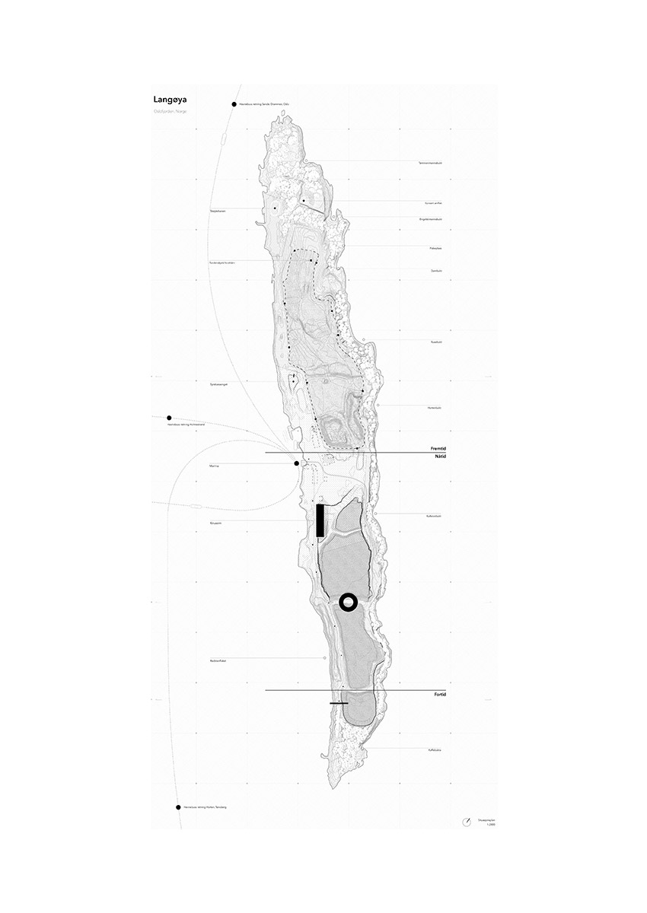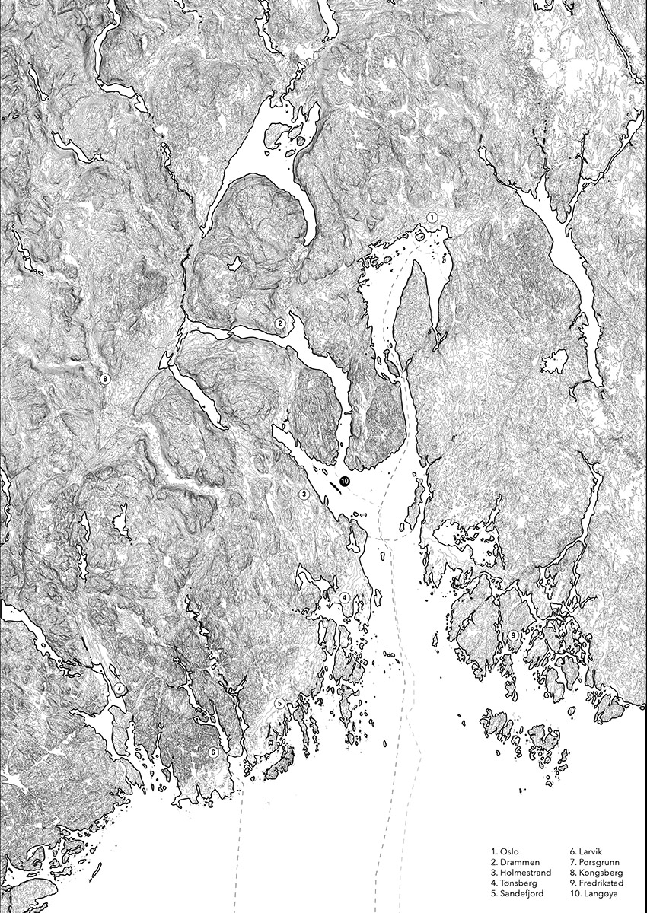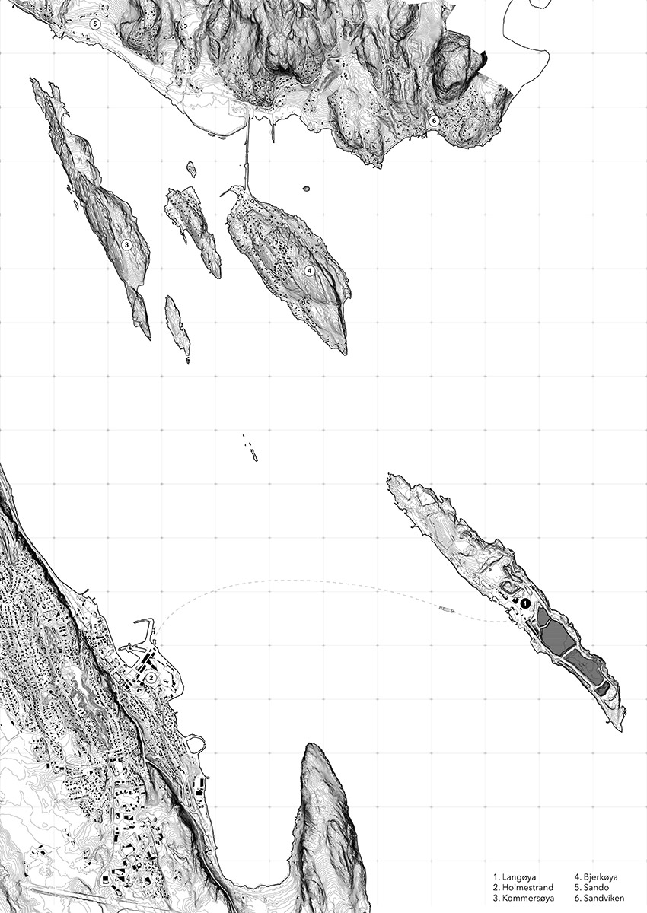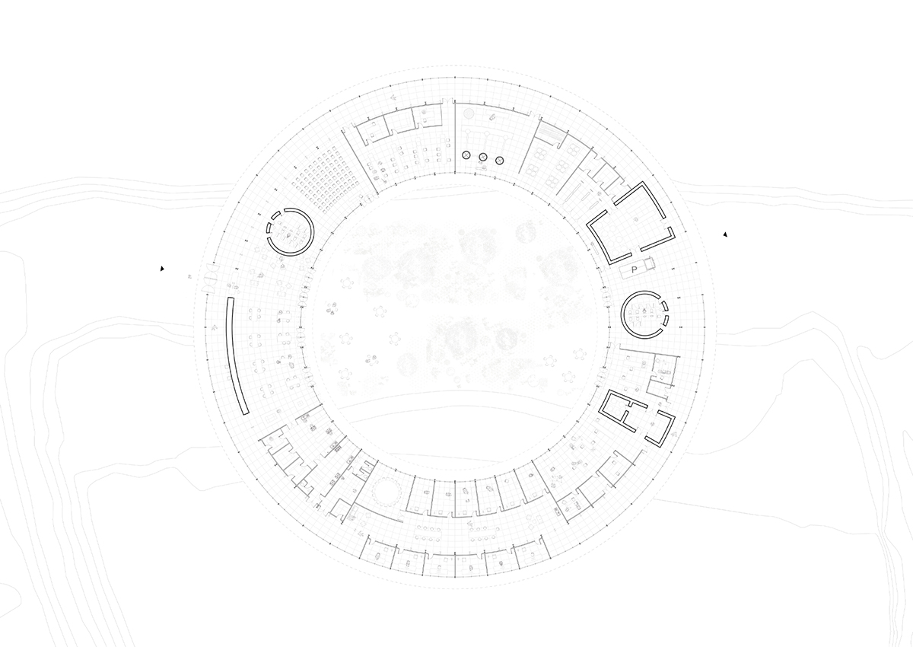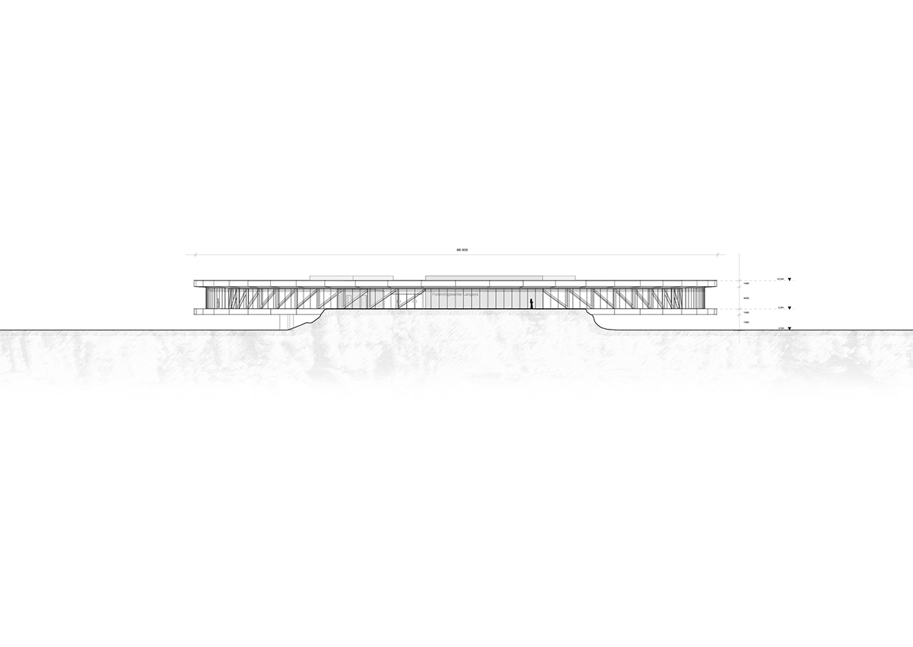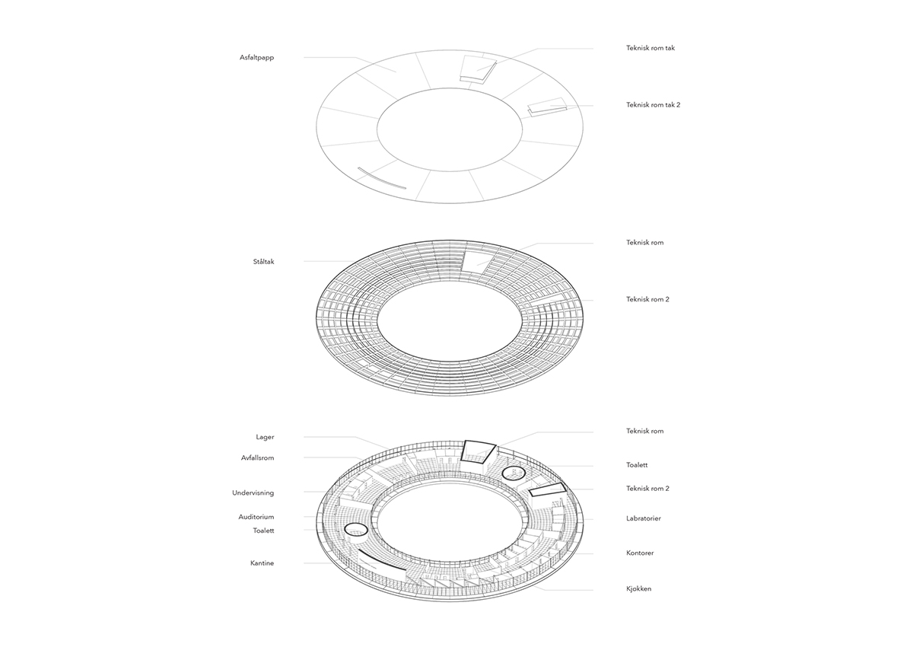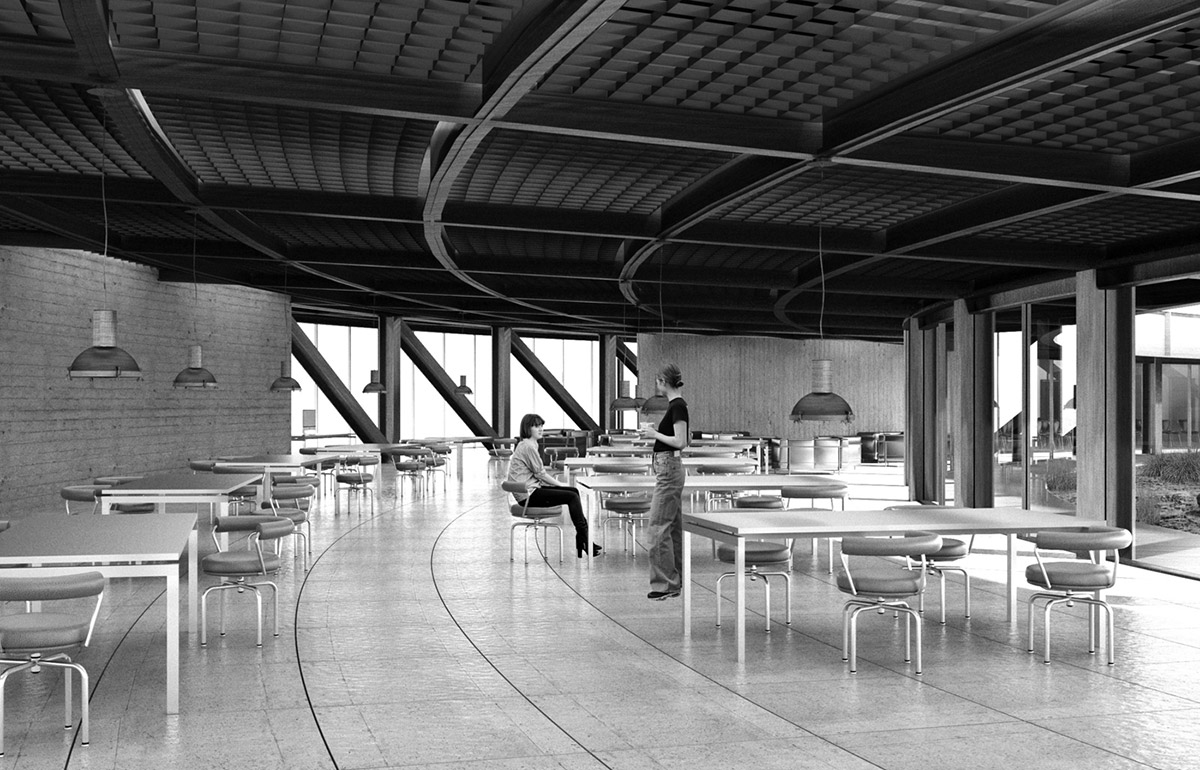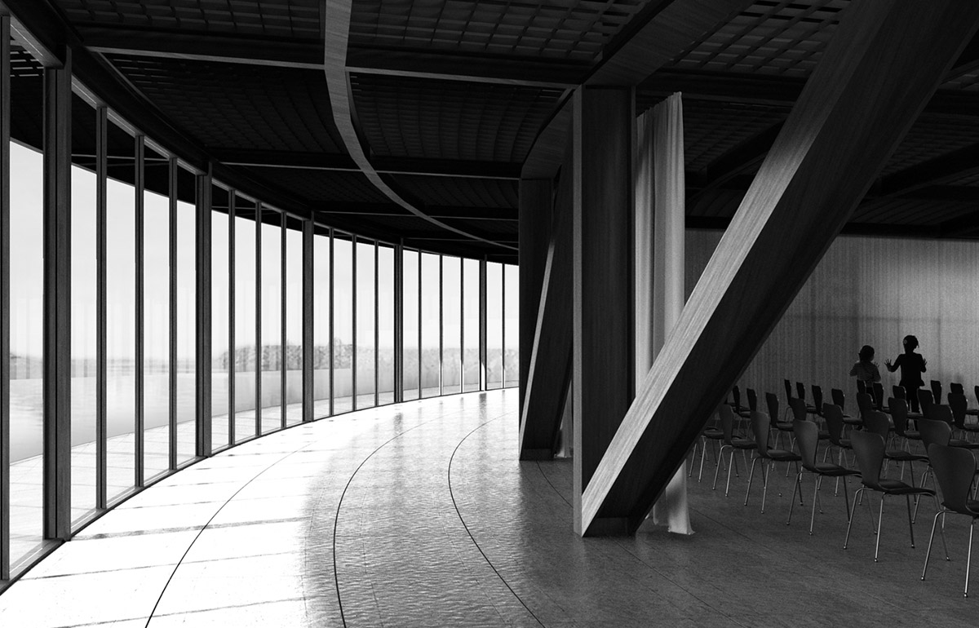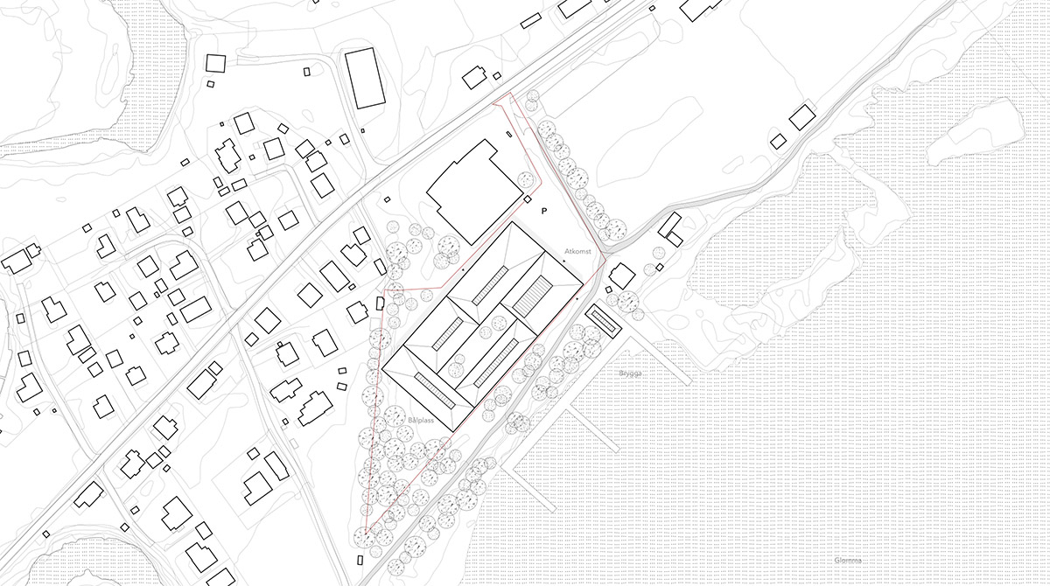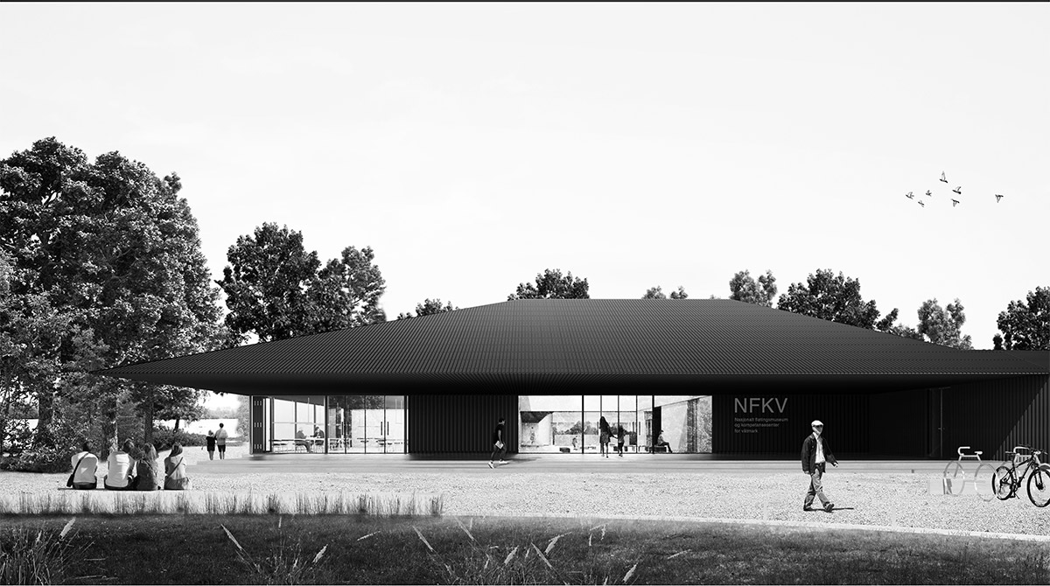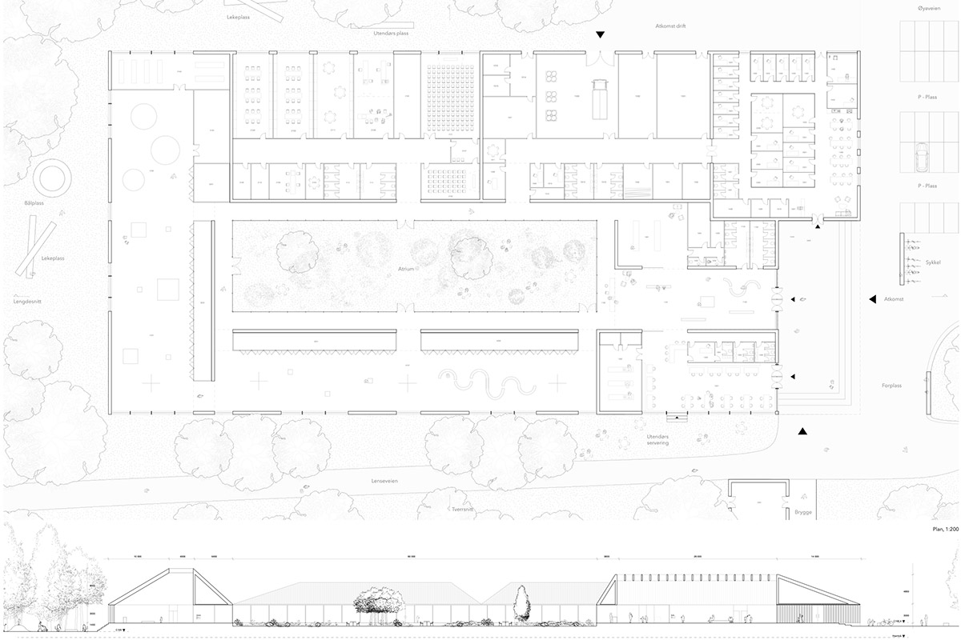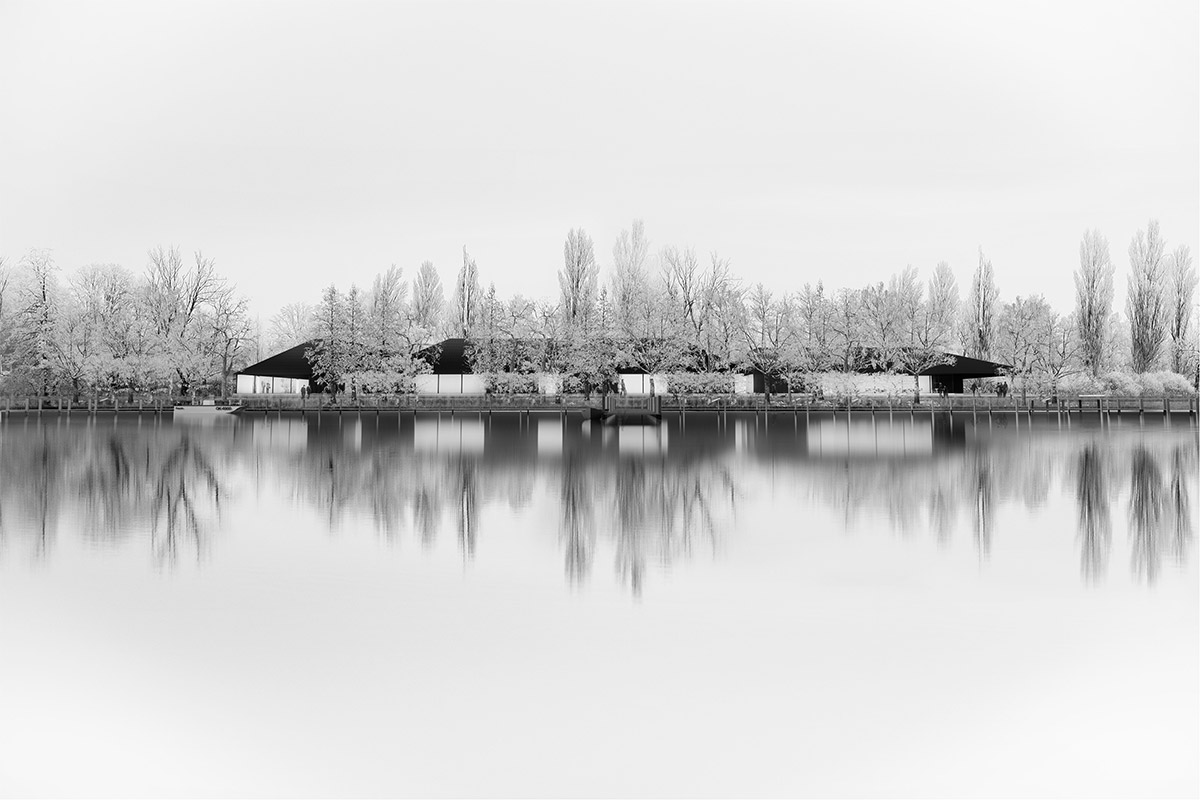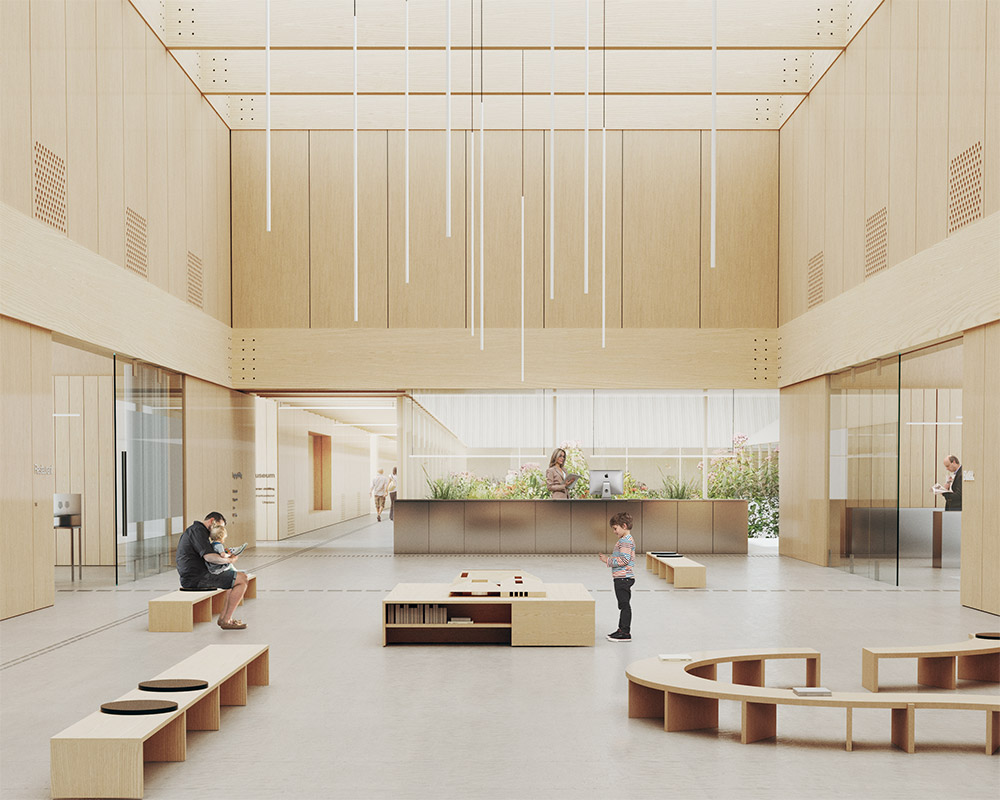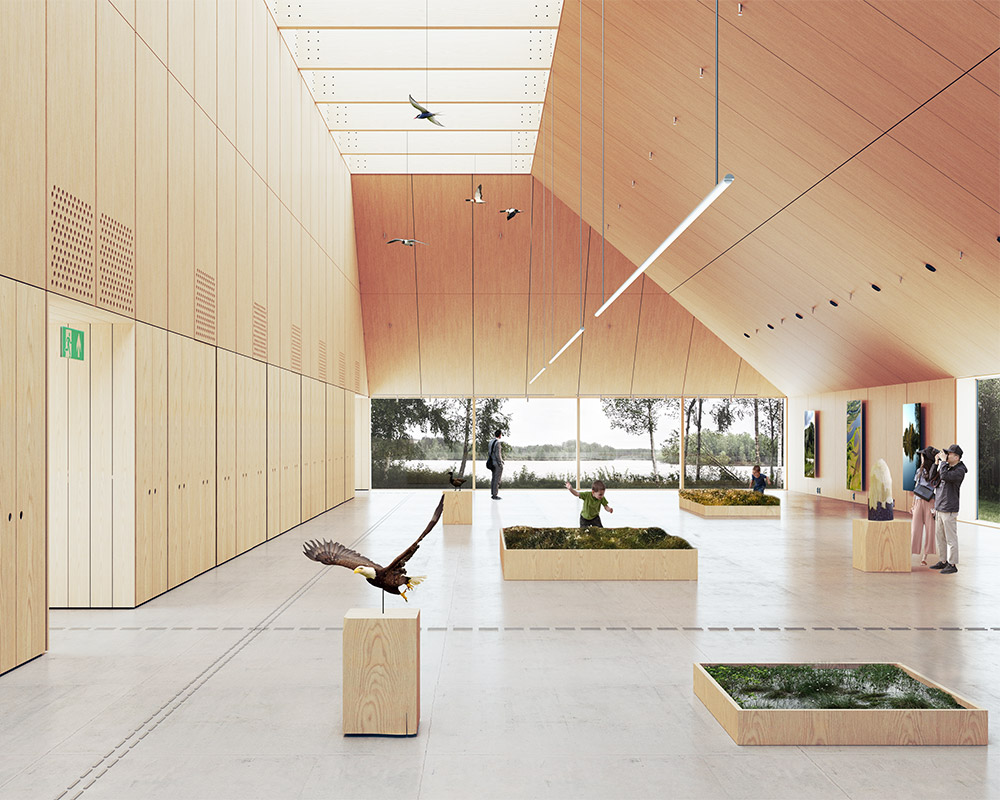20/047
Kaspar Sando
Architect
Zurich
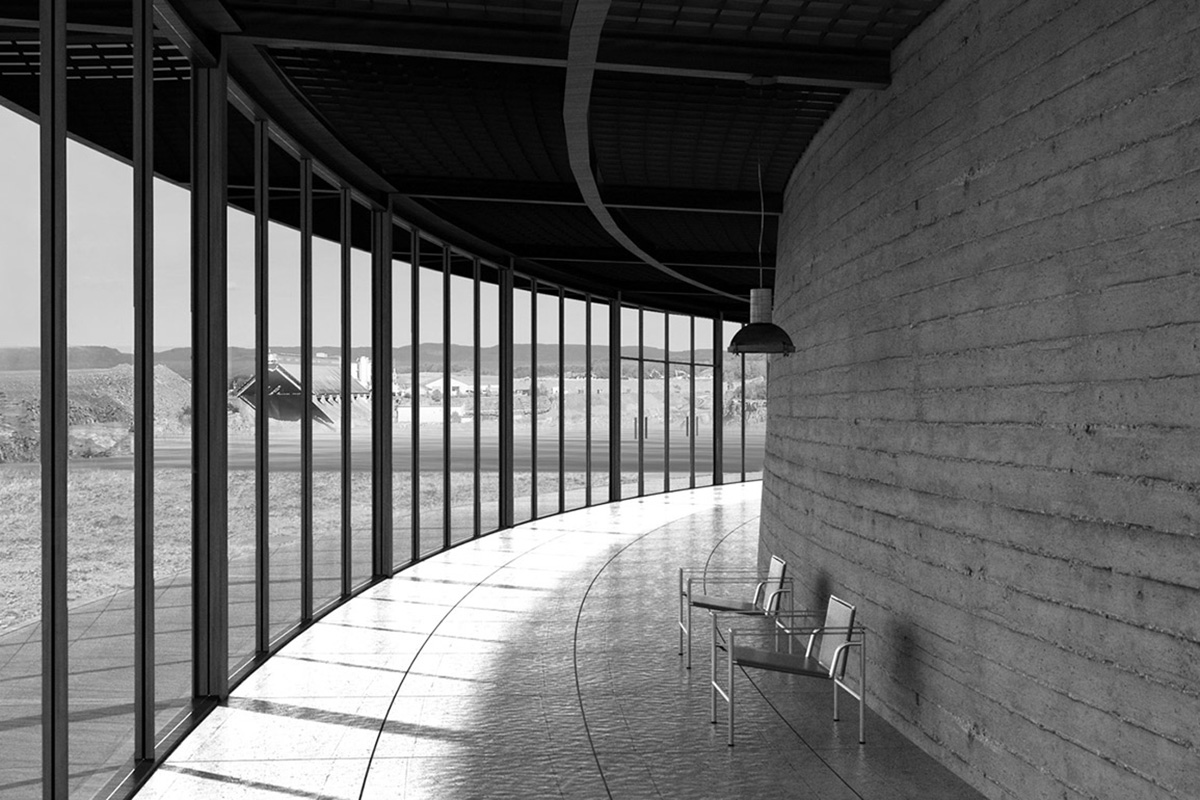
«It is fascinating to think about how we humans experience the world through our surroundings. How a material can evoke different memories for different people.»
«It is fascinating to think about how we humans experience the world through our surroundings. How a material can evoke different memories for different people.»
«It is fascinating to think about how we humans experience the world through our surroundings. How a material can evoke different memories for different people.»
«It is fascinating to think about how we humans experience the world through our surroundings. How a material can evoke different memories for different people.»
«It is fascinating to think about how we humans experience the world through our surroundings. How a material can evoke different memories for different people.»
Please introduce yourself and your Studio…
My name is Kaspar Sando and I am a young Norwegian Architect that recently graduated with a Master from the the Royal Danish Academy in Copenhagen. Architecture is and has been my passion for the past five years. In my work I focus on strong concepts that have their own unique character, a style of architecture that can speak for itself. Essentially this means I design architecture with a clear identity that is communicated through its spatial form, materials and construction, at all scales - from the master plan down to the smallest detail. Beside my studies, I have also been running my own studio for architectural work at khstudio.no
Could you tell us more about KHStudio?
KH is a young architectural office established in 2016 by Kaspar Sando & Henrik Gjerstad. They are both MAA graduates from The Royal Danish Academy of Fine Arts, School of Architecture in Copenhagen with work experience from both Zurich and New York City. It has never been more important to think, and find solutions for the global changes and the population that constantly is increasing. Welcome to KH Studio!
How did you find your way into the field of architecture?
I found my way into the field of Architecture through traveling, and visiting cities all over the world. From a young age I was interested in buildings and landscape, and how we use it. I also think I have been affected by growing up in Norway, were we have to shelter from the rough climate and the different seasons.
What comes to your mind, when you think about your time at university?
All the hours I spent in the studio together with other students, which became really good friends. I think many architecture students share the same thoughts. I defiantly learned a lot through discussions with my classmates, outside the lectures.
How would you characterize Zurich as location for practicing architecture? How is the context of this place influencing your work?
Zurich is a very interesting city for an architect. I have always been inspired by Swiss Architecture, and the beautiful landscape. There is a big competition between architects in Switzerland. But with a big passion, you will find your way to an office which can gain you the experience you need. I started my work in an office called ArchStudio in Zurich, where we mostly design housing projects for private clients.
What does your desk/working space look like?
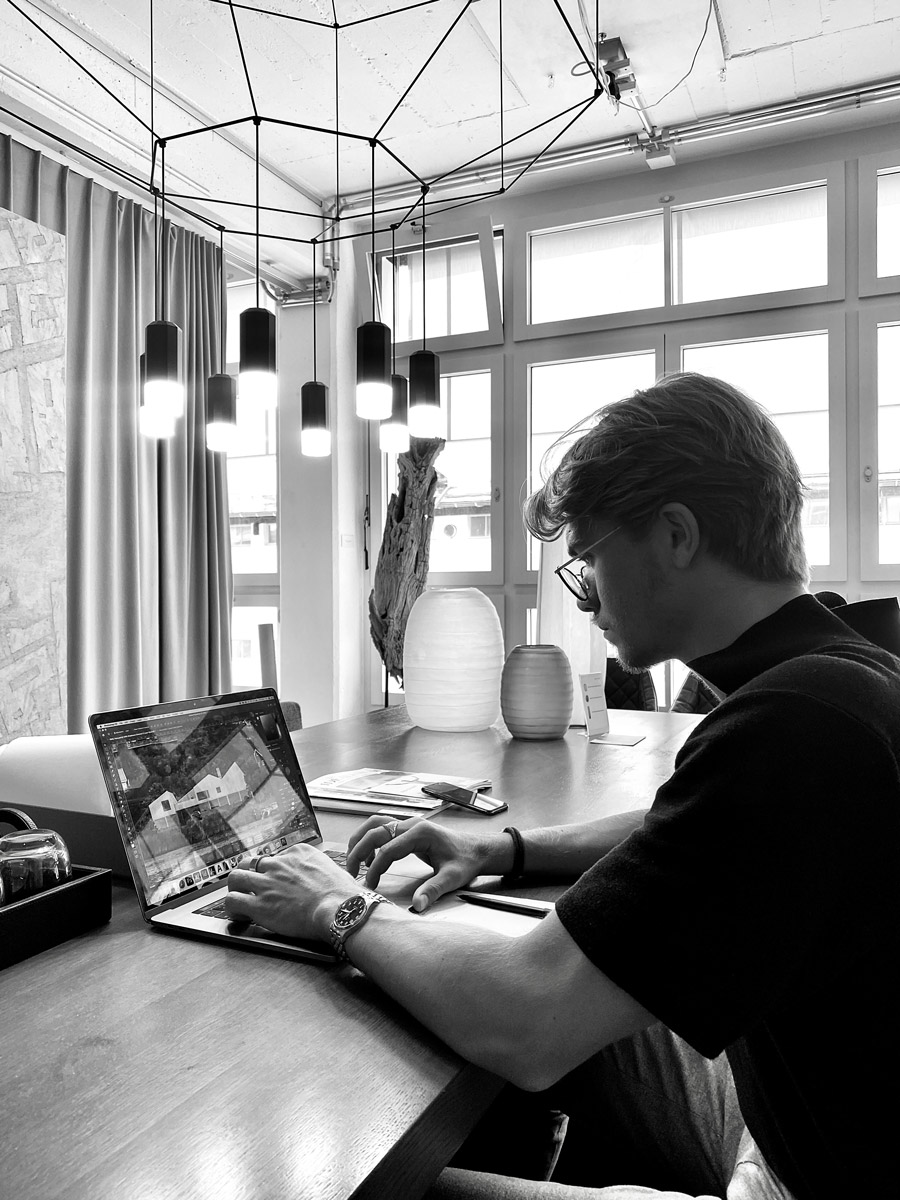
Kaspar Sando
For you personally, what is the essence of architecture?
It is fascinating to think about how we humans experience the world through our surroundings. How a material can evoke different memories for different people. People live and spend most of their time in buildings, we experience architecture as hard or soft, heavy or light, hot or cold.
Which material fascinates you?
Depends on the context, but I am really digging into the beauty of concrete. As a strong structural and flexible material. How we can embrace the roughness of concrete and highlight it by adding additional materials as wood, steel and glass. To do a cast-in-situ, and keep the refinement of the material itself is tectonics.
Whom would you call your mentor?
I don’t think I can name one person, but I had a teacher at the Royal Danish Academy in Copenhagen that really challenged my architectural work and pushed me out of my comfort zone. Morten Vedelsbøl is a well known Danish Architect, that won several competitions at a young age and have been running both DEVE and BioSis in Copenhagen since. Otherwise I learned a lot about architecture working for Christian Fierz, he introduced me to the real world of working as an architect. All respect to him, for his network and passion for Architecture.
Name your favorite…
Books: Atmospheres by Peter Zumthor & Eyes of the Skin by Juahni Pallasmaa
Architects: Mies Van der Rohe, Peter Zumthor, Le Corbusier, Alvar Aalto, Alvaro Siza & Sverre Fehn
Buildings: Farnsworth House by Mies Van der Rohe, Midtaasen Sculpturpark by Svein Lund and La Congiunta by Peter Märkli
Magazines: I read Afasia and Divisare at a daily base
How do you communicate Architecture?
It depends on both context and client. I work digitally, but I really do respect the craft model making. For all my projects, I make either a conceptual or a detailed section model. It really tells a story about the space, which is hard or time remaining in the digital way. Although I am doing a lot of visualisations for my projects, it is defiantly the most powerful way of sharing a project today.
What needs to change in the field of architecture according to you? How do you imagine the future?
The future is inspiring me, and I am very glad to be a big part of it as an architect. We have experienced the Corona crises, and see how important Home is for us. I think the future brings us to more flexible homes.
What are your thoughts on architecture and society?
It’s a new way of reaching out, and we have to follow it. I find it fascinating, but also scary to se how we can manipulate photos and visualisations today. But it’s a new way of designing and telling a story about space, in the modern world.
How changed corona the way you work?
It brought me back home, where I totally transformed the apartment from a place to relax to do hours of daily work. I was inspired and really enjoyed seeing the light and shadow from the sun change through the day in my living–office room.
What person/collective or project do we need to look into?
Swiss and Scandinavian architects have always inspired me:
E2A, Baukunst, Waldrap, Zumthor, Herzog de Meuron, Olgiati, Lund Hagem & JSA
Project 1
Langøya
Norway
“The island has been isolated from the public for more than hundred years, because of its industry. The project tries to tell three different stories; The past will try to create a new destination for visitors, overlooking the old limestone quarry. The present focuses on the landfill and toxic waste with a new Research Center. The future will frame the old quarry with subtle objects in the landscape. “
The industry at Langøya is now getting towards an end. It all started in the early 19th century when it changed from being an inhabited beautiful island in the Oslofjord to become a new industrial island for limestone mining. With over hundred years and ten million tons of limestone mining, the island made a total transformation and left two big quarries behind. The municipality couldn’t leave it behind and had to find a solution where they decided to fill it up with Toxic waste. Trying to get it back to its original typology. As the waste is an urgent problem and a solution is often impeded by a lack of knowledge and emotional awareness. This project deals with the sensitive issue by approaching it architecturally and rethinking the concept behind the islands history.
Since the beginning of landfill, NOAH which owns the island has done research on the Toxic waste. They came up with a mixture that made the sulfuric acid and fly ash to a plaster like material that could be used for landfilling. As the haven’t filled up all the quarries. I find it important to keep some of the history and identity to the Island. The Northern quarry is filled up and closed with limestone and clay. The middle quarry is filled up, and is today closing off. Therefore I decided to hypotetical divide the island into three catogories. The past, the present and the future. The past tries to show and tell a story of the old limestone quarry. The present becomes a visitors- and research center for the future of toxic waste. And the last part will try to frame the old quarry with smaler sublime objects in the landscape.
In this project, the quarry would be preserved as a cultural monument and at the same time, gain a new function. The landscape one the island is dramatic. This calls for a powerfull architectural expression. The design therefore attempt to mediate between the aesthetics of the former industry, the structure as attraction and function in a spectacular landscape, while playing on the constrast between heavy and light. This proposal focuses on how to place a building of this scale with consideration of the landscape. The island becomes a new destinationn for local and international scientists and visitors, where they can experience all tree transformations it’s been through.
Project 2
Wetland
Glomma
The project deals with the old history along Glomma. We have worked purposefully to create a new destination for both national and international visitors. The building integrates with the nature and tries to respect the surroundings. The building will strengthen the landscape's movement to attract as many tourists as possible.
The building's location and function will help to promote the local history and the global challenges we face today. The national museum and competence center for Wetlands will be a place where knowledge is developed. It has a desire to become Norway's foremost destination and competence center for cultural and natural heritage, where we can convey the story of industry, timber floating and wetlands. Architecturally, the building tries to gather everything under one larger roof, but with a central atrium. The building appears organised and slightly oriental, with a circulation around the atrium in the middle.
Website: https://khstudio.no
Instagram: @khstudio.no
Facebook: @kasparsando
Images: © Kaspar Sando
Interview: kntxtr, kb, 12/2020
