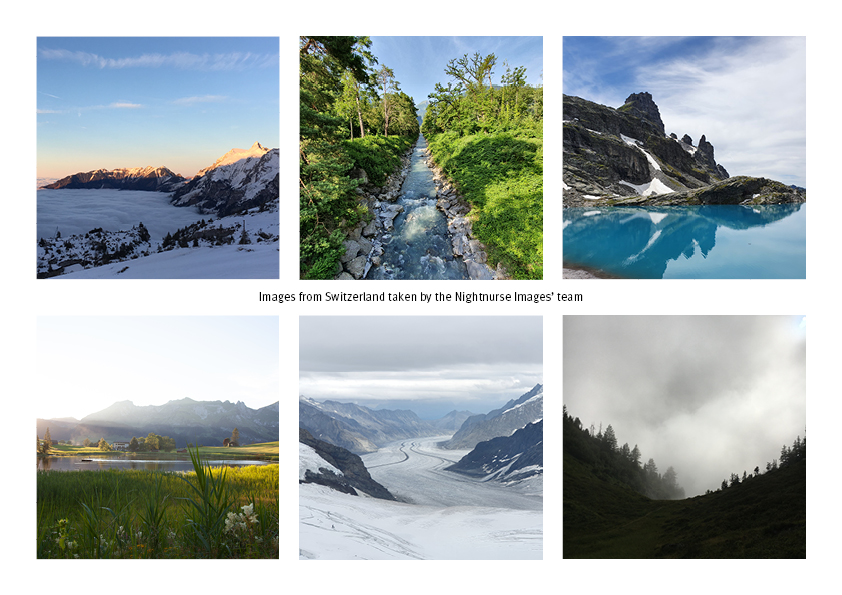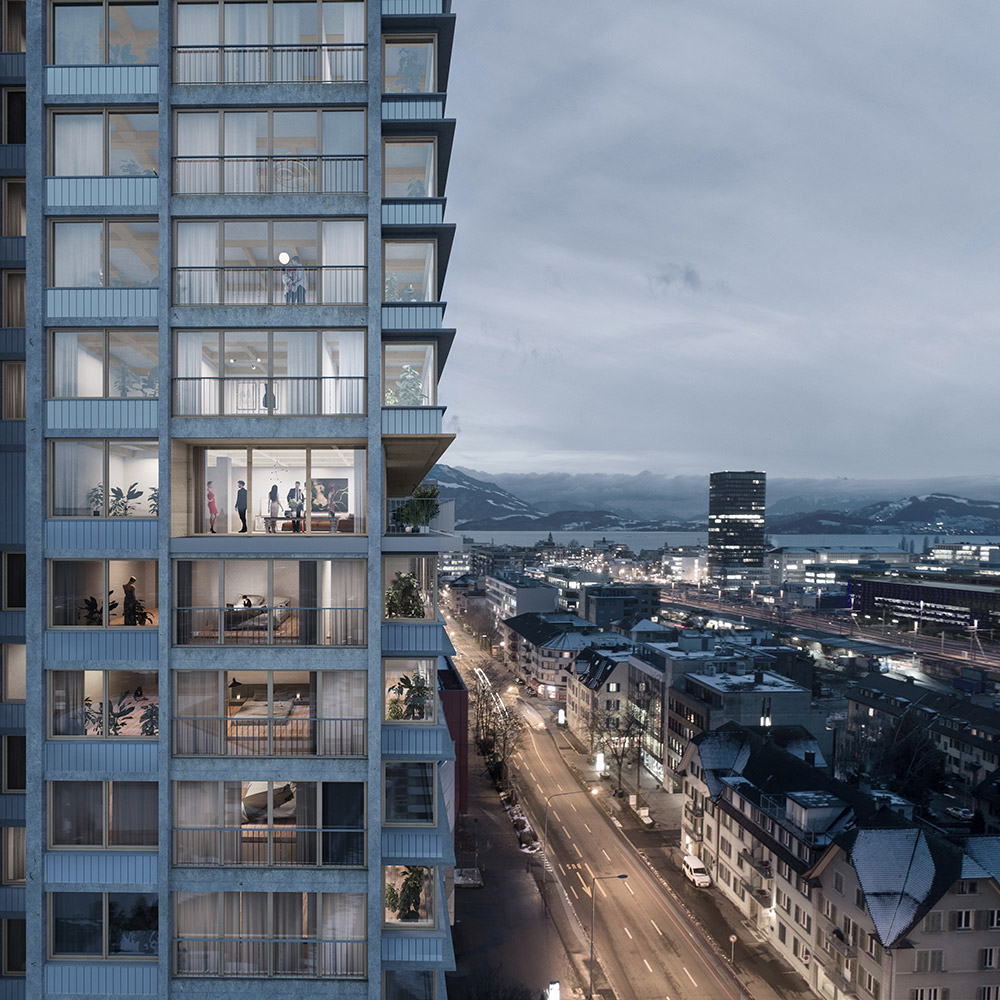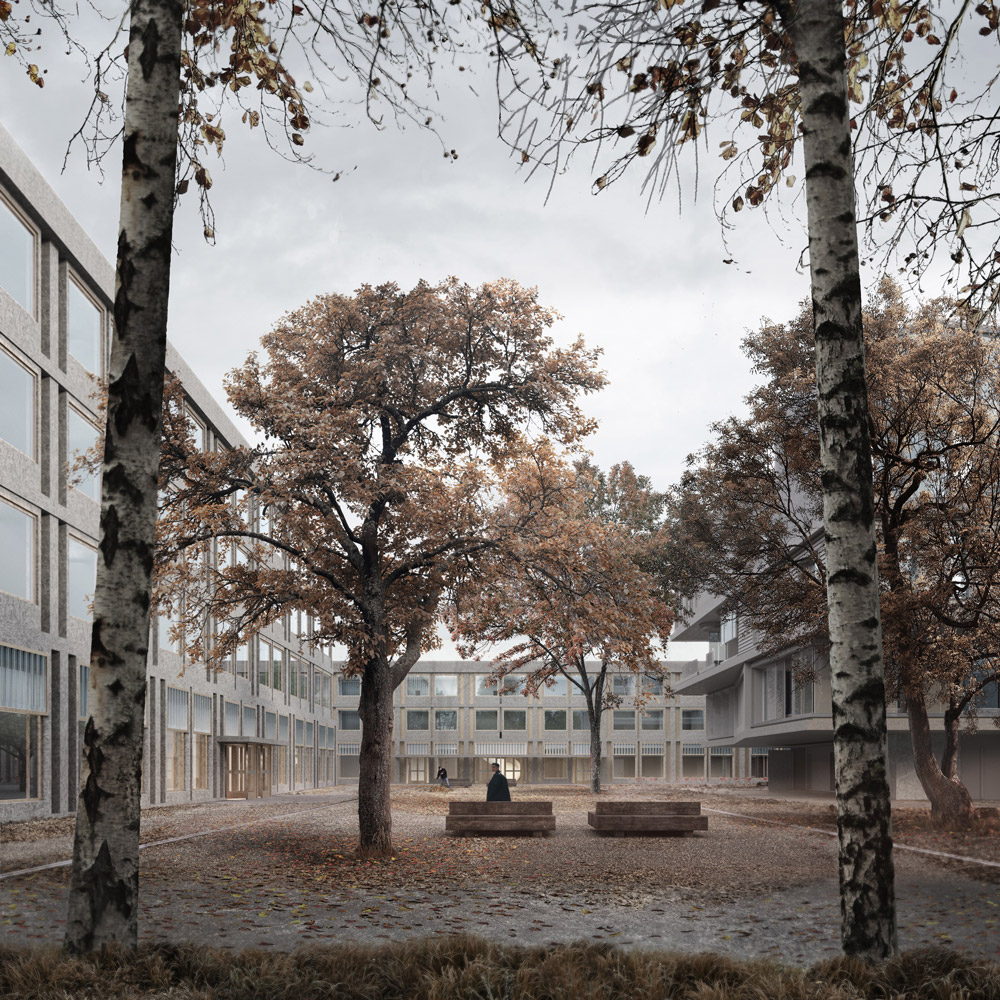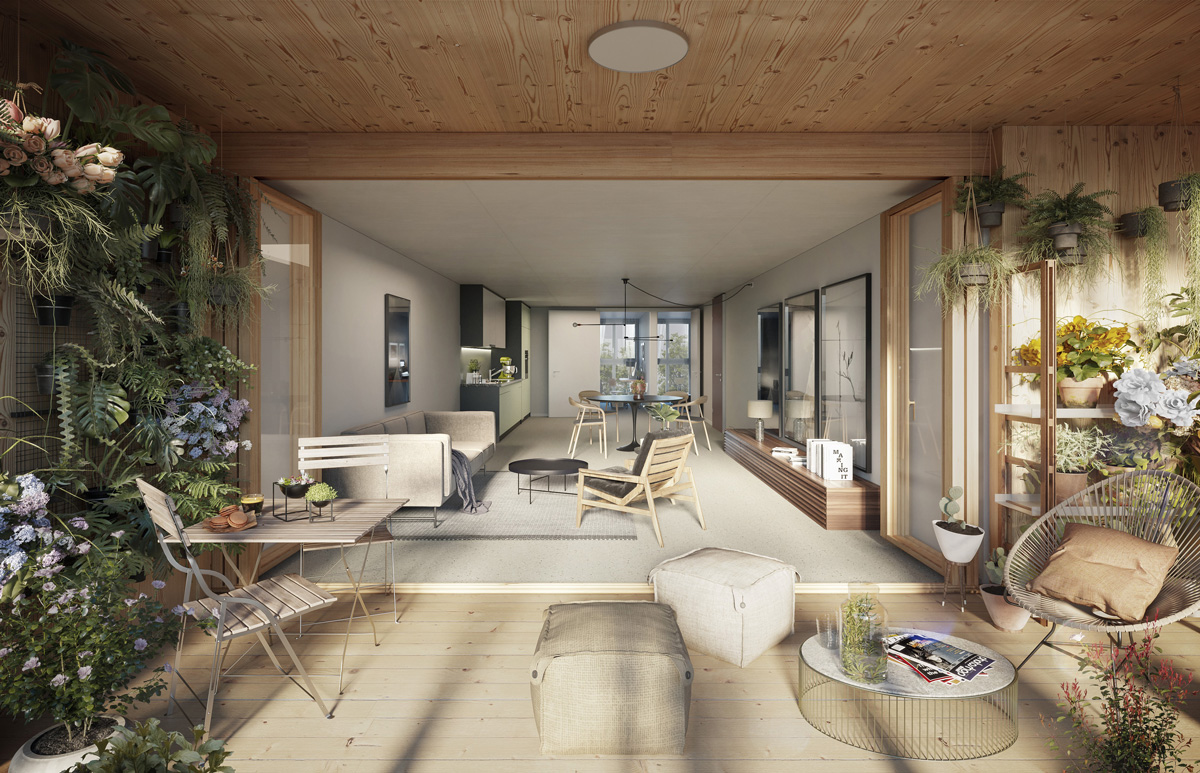21/004
Nightnurse
Visualization Studio
Zurich
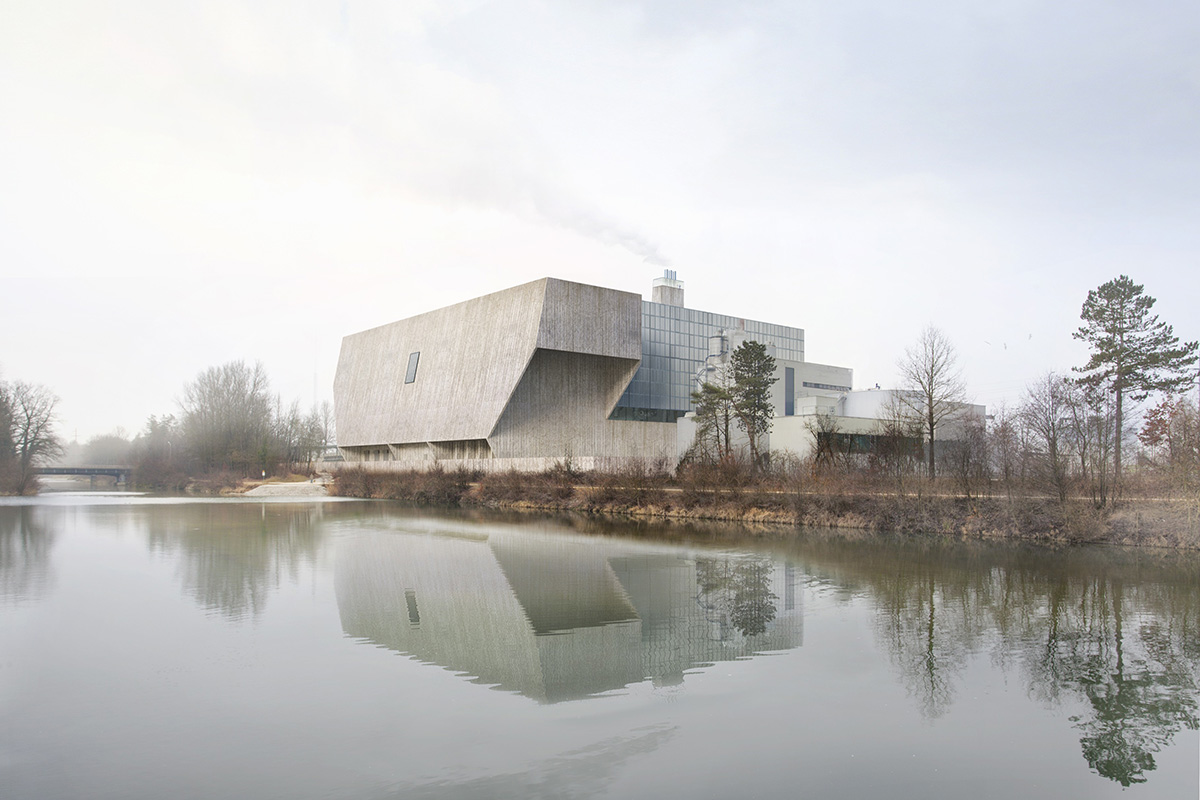
«We believe that the true power of visualization is that it enables us to communicate—not only the qualities of great design—but a sincere feeling that makes a space experienceable or tangible.»
«We believe that the true power of visualization is that it enables us to communicate—not only the qualities of great design—but a sincere feeling that makes a space experienceable or tangible.»
«We believe that the true power of visualization is that it enables us to communicate—not only the qualities of great design—but a sincere feeling that makes a space experienceable or tangible.»
«We believe that the true power of visualization is that it enables us to communicate—not only the qualities of great design—but a sincere feeling that makes a space experienceable or tangible.»
«We believe that the true power of visualization is that it enables us to communicate—not only the qualities of great design—but a sincere feeling that makes a space experienceable or tangible.»
Please, introduce yourself and your Studio…
We are Nightnurse Images. We are a Swiss-founded architectural visualization studio. Our headquarter is based in Zurich, additionally, we have offices in New York and Buenos Aires. Our team consists of approximately 30 skilled professionals across our three offices—with the majority based in Zurich. We are professional image-makers and we create atmospheric visualizations and animations for architects, real estate marketers, and developers. We have a diverse and dedicated team that besides focusing on delivering a great product, also invests their time and energy in improving our collected technical and organizational skills.
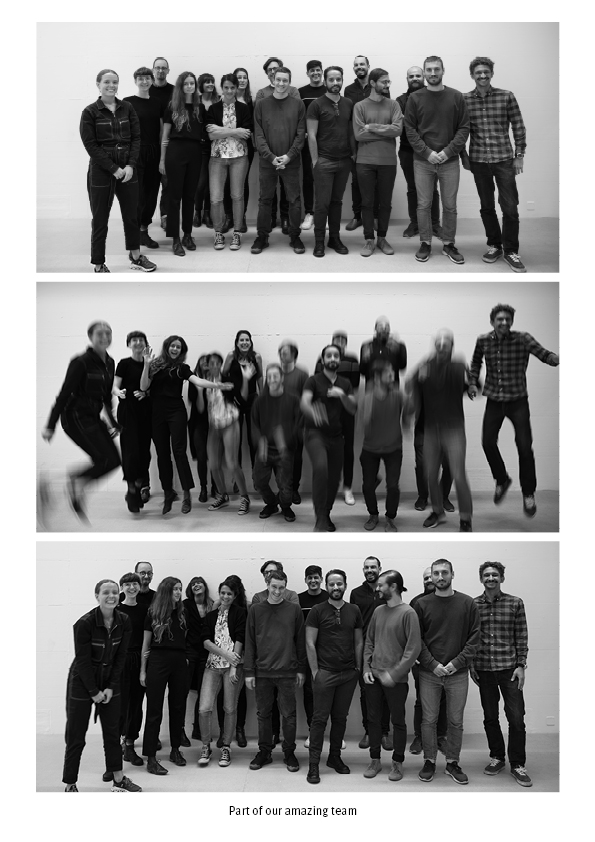
How did you find your way into the field of Architecture?
The company itself started in a living room in Zurich back in 2008, where the three founders were living together in a shared flat. Before they officially founded the company, they worked on visualizations as a side hustle to their day-time jobs and studies. Somehow the news about three guys doing visualizations from their living room during nighttime spread through word of mouth, and the workload grew. One thing led to another, and in 2010 Nightnurse Images got registered.
How would you characterize Zurich as a location for practicing architecture?
Many things make Zurich a very unique place to practice architecture, however, one thing to highlight is the beautiful Swiss nature. Zurich is a city shaped by its surrounding nature. The city is built around Lake Zurich, it winds along the Limmat, and it is framed by the surrounding mountains; Uetliberg, Zürichberg, and Käferberg. The city’s close connection to nature means that memorable nature moments are close at hand—flawlessly connecting colors, season changes, lakes and mountains with the buzzing city—which in all its facets are unique sources of inspiration for image-making.
What does your office space look like?
In Zurich, our office is located in a gorgeous old gallery space with high ceilings. When we overtook the space it was just a raw shell. We renovated the space with help from Penzis Bettini Architects, who created a beautiful design for our space. During this process, we used our skills and visualized the design drafts, which was part of a natural process that prove the interior and light design concepts, which helped us decide on a final design.
The design includes the glass brick wall that separates our general office and meeting rooms, a designed seating geometry, the kitchen table and island, the noise reduction lamella, and the light design. The latter was designed by Lightsphere.
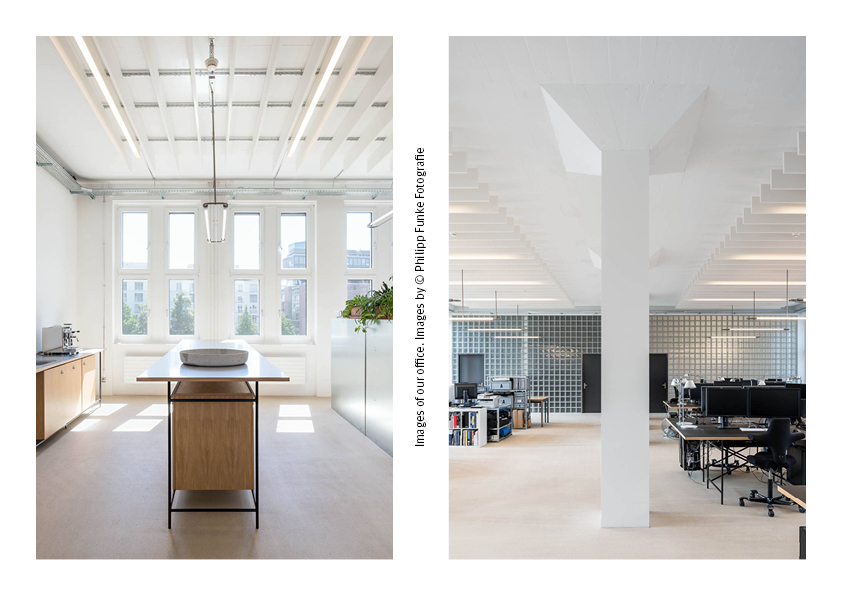
Creating Images to visualize the ideas of architects and designers seems to be a delicate thing. How important is the relationship and communication between you and your clients?
Architectural visualization does not just mean to create a product, it is a service, and the clients’ design, needs, and aspirations are focal points. However, for a good collaboration and best result, it is important to cultivate a mutual work-relationship that begins and ends with good communication. At the beginning of the project or even before the project kick-off, it is important to establish a clear idea of needs, expectations, and to get all involved parties onboard considering the workflow. During the project, feedback on the work-in-progress is important to progress in the right direction and essentially end up with a result that meets or, in the best case, even exceeds expectations.
What does it take to create a good architectural image?
Architectural visualization is a balance of having a creative understanding of the client’s design and knowing what creates a good image. Including profound technical skills, in-depth knowledge of composition, color, and values, as well as the ability to tell a comprehensive story within a still image.
We believe that the true power of visualization is that it enables us to communicate—not only the qualities of great design—but a sincere feeling that makes a space experienceable or tangible. Especially with architecture, the way you experience a space is the most important. A sunny day with blue skies may not always be the top choice because we do not aim to create picture-perfect images, as they do not serve the purpose. The point being that visualizations need to be atmospheric and give the viewer a real feeling of being present in the surroundings that the image portrays—that is what makes a great visualization.
Who would you call your mentor?
With the fear of sounding a bit cliche, the answer to this question probably is that we are each other’s mentors. We have a big team and we try to push the quality of our images by mentoring and giving feedback on each other’s work. Part of our internal development strategy evolved into the creation of the Nightnurse Images tutorials section on our blog, in which we focus on sharing our image-making knowledge with our team and other interested people.
What are you …
Reading: We are gladly reading Hochparterre, a great Swiss Magazine about architecture, planning and design.
Watching: Recently “The Playbook” from Netflix has been a popular must-watch within our team.
How do you imagine the future of architectural visualization?
Working in the industry for over ten years we have grown aware of how our work impacts the future of the built environment especially by extension of politics and perception of space. As visualizers, we have a social responsibility to convey a positive and inclusive message with our visuals and to hold our clients, peers, and others within our industry accountable for doing the same, as we together are shaping our cities and societies.
Selected Works
Images of Architecure
Competition | High-Rise Residential Building Project Pi | Empa Eawag | Boltshauser Architekten | Zürich
Competition | High-Rise Residential Building Project Pi | Empa Eawag | Boltshauser Architekten | Zürich
Living In The Park, Pfäffikon | EMI, Edelaar Mosayebi Inderbitzin Architekten | Zürich
Living In The Park, Pfäffikon | EMI, Edelaar Mosayebi Inderbitzin Architekten | Zürich
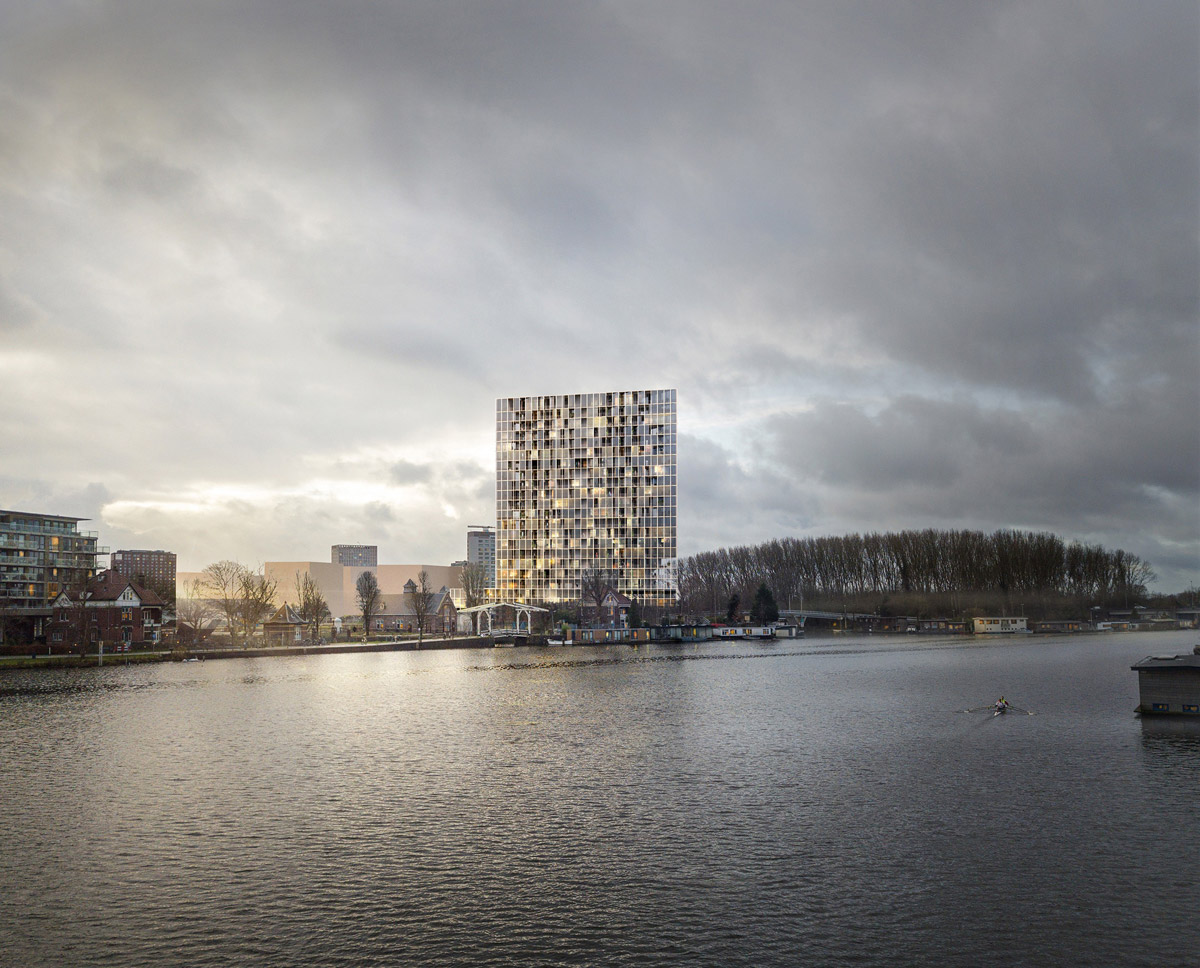
High-rise Building | E2A, Piet Eckert und Wim Eckert Architekten | Zürich
High-rise Building | E2A, Piet Eckert und Wim Eckert Architekten | Zürich
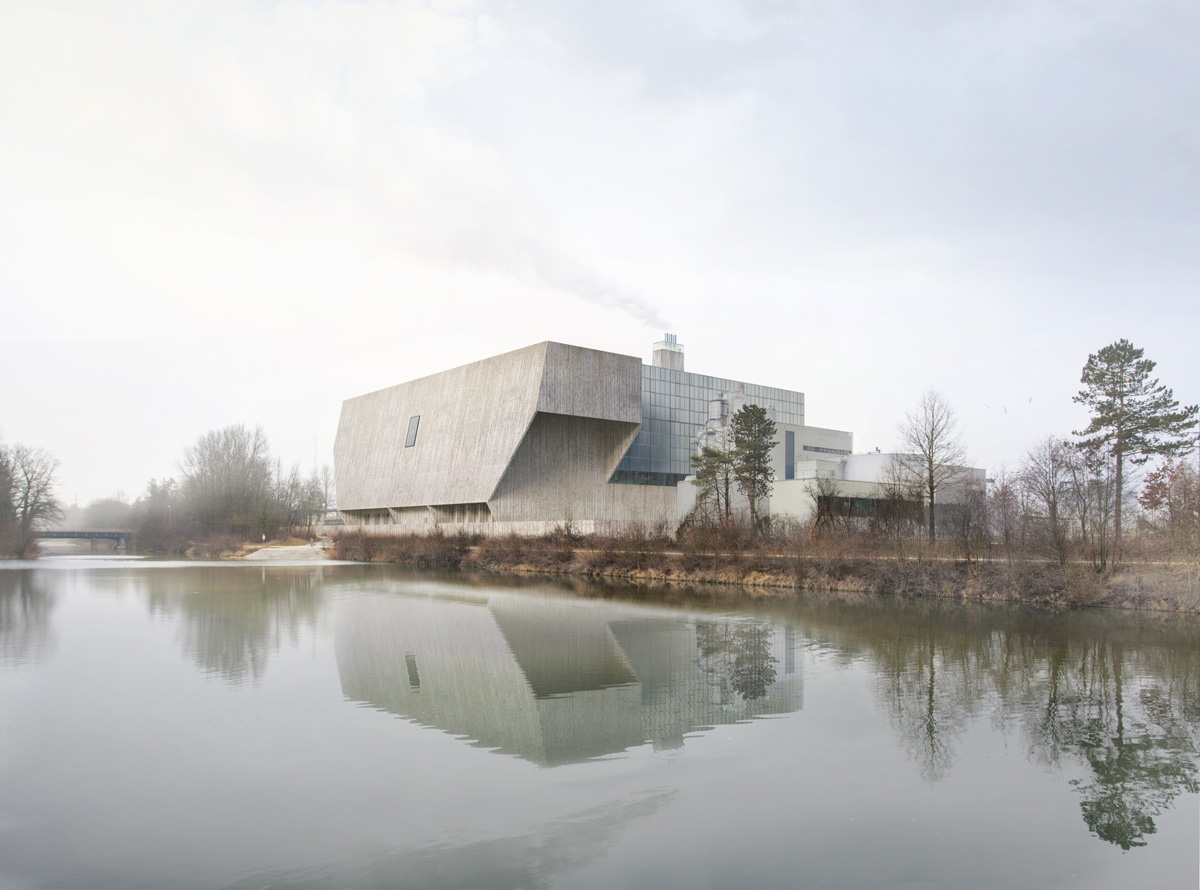
KEBAG Waste Incinerator Plant | Penzel Architektur | Zürich
KEBAG Waste Incinerator Plant | Penzel Architektur | Zürich
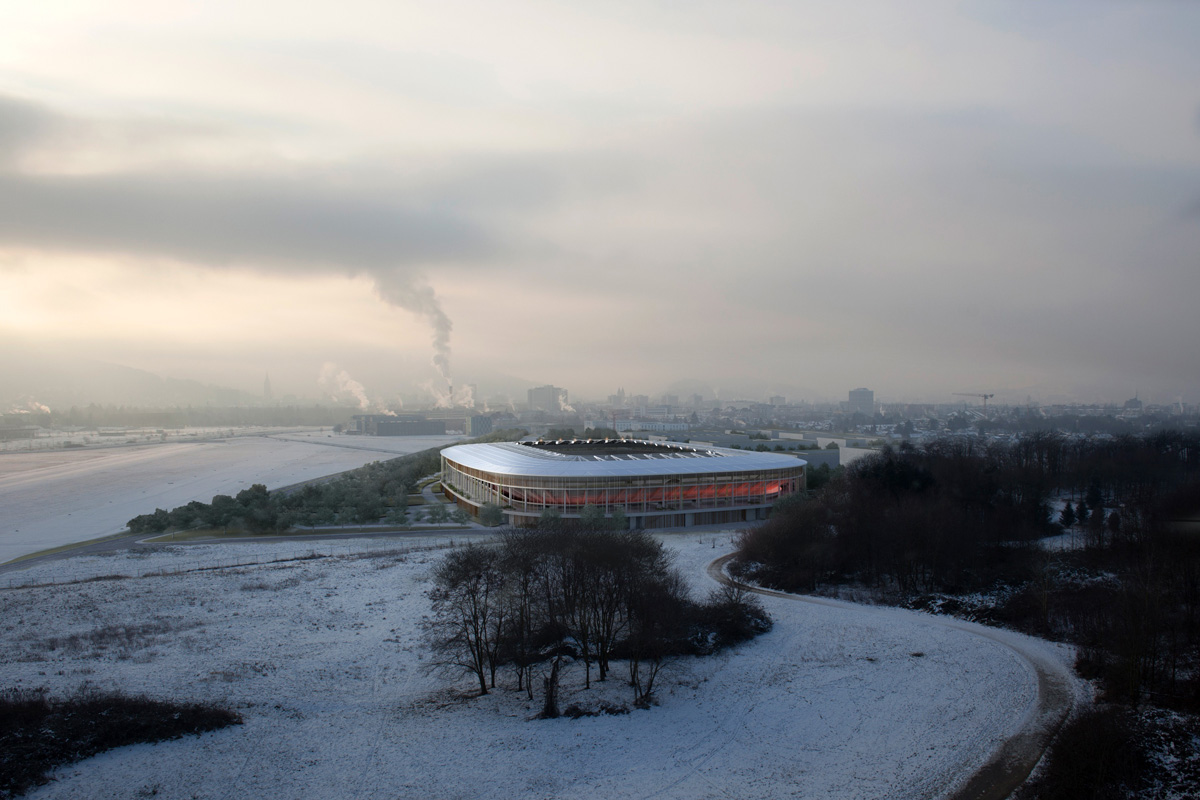
SC Stadium | Sacker Architekten | Freiburg
SC Stadium, Sacker Architekten, Freiburg
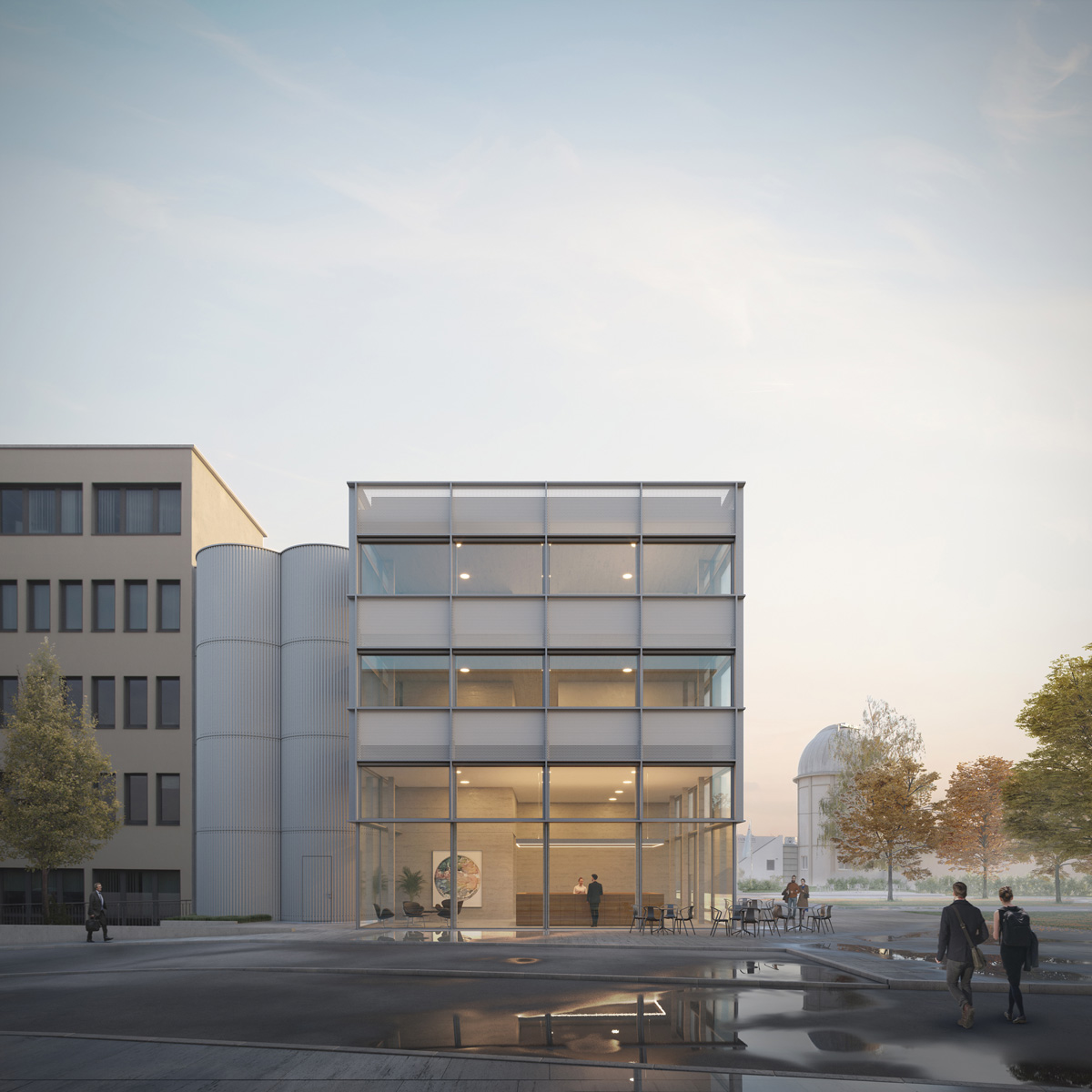
Biotechnologiezentrum | Riehle Assoziierte | Tuebingen
Biotechnologiezentrum | Riehle Assoziierte | Tuebingen
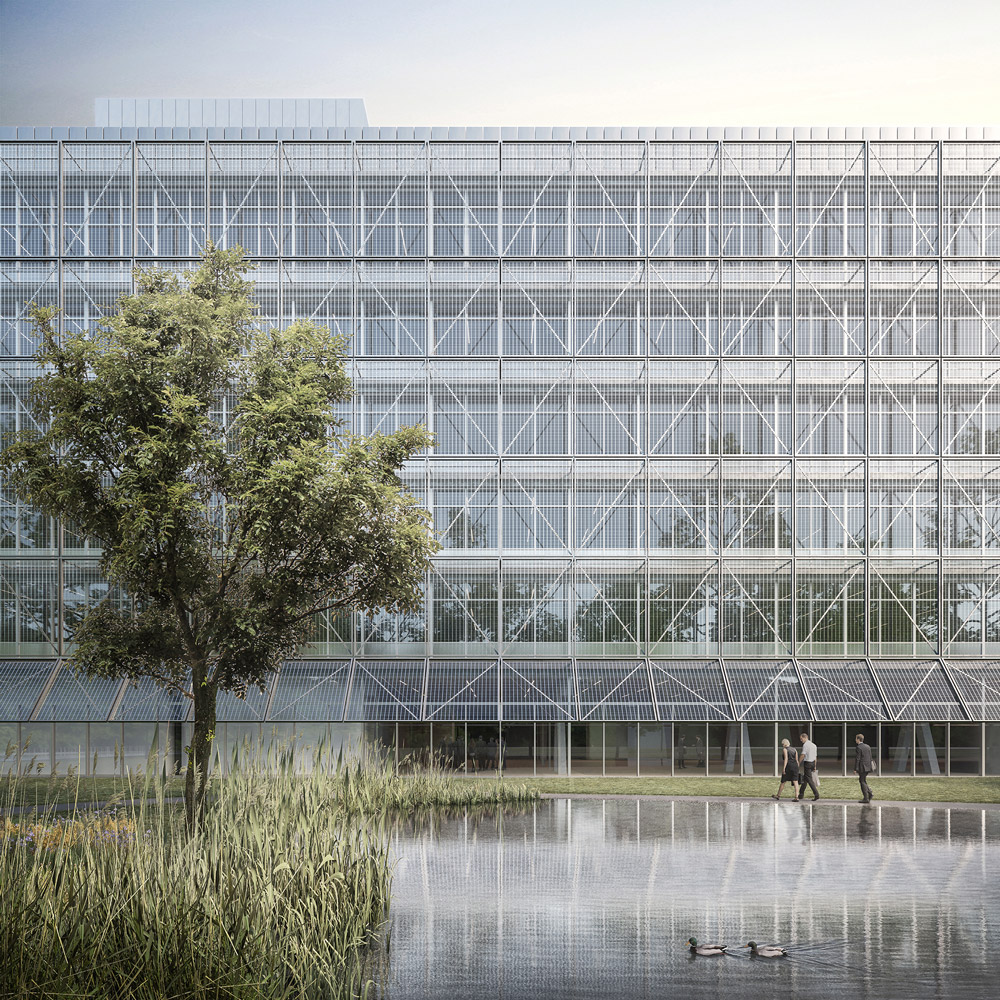
VBS Administration Center | Buero Konstrukt | Bern
VBS Administration Center | Buero Konstrukt | Bern
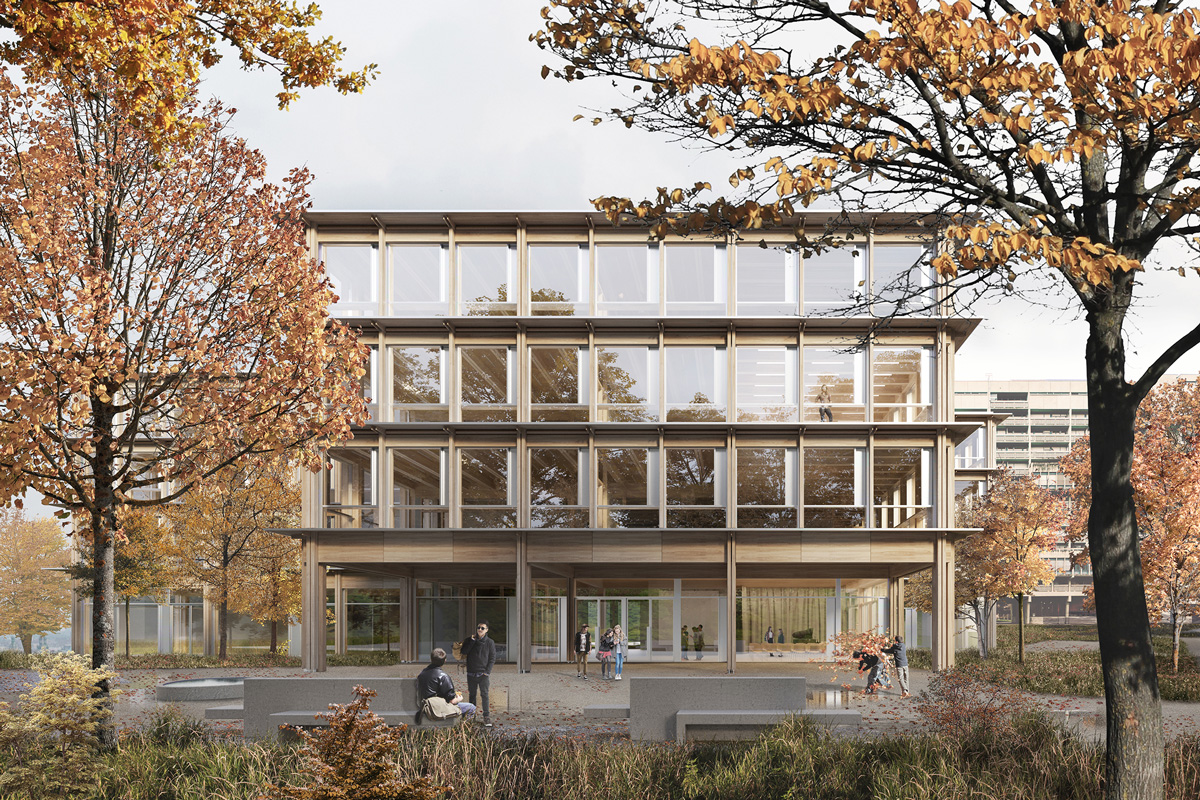
School project | Meletta Strebel | Zurich
School project | Meletta Strebel | Zurich
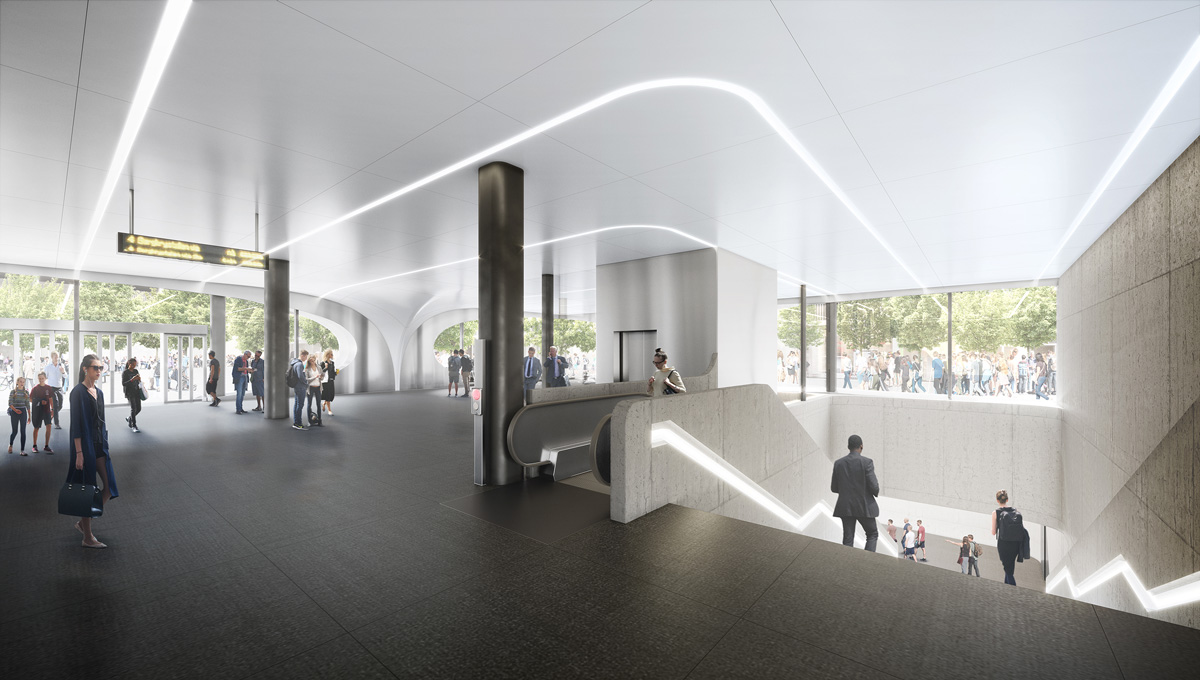
Fornebu Station | Zaha Hadid Architects | Oslo
Fornebu Station | Zaha Hadid Architects | Oslo
Website: www.nightnurse.ch
Blog: www.blog.nightnurse.ch
Instagram: @nightnurseimages
Facebook: @nightnurseimages
Team photos: Nightnurse Images AG
Office images: Phillipp Funke Fotografie
Nature images: Mirel Miron, Christop Deiters and Antoni Keszycki
Visualizations/Projects: Nightnurse Images AG
Interview: kntxtr, ah+kb, 02/2021
