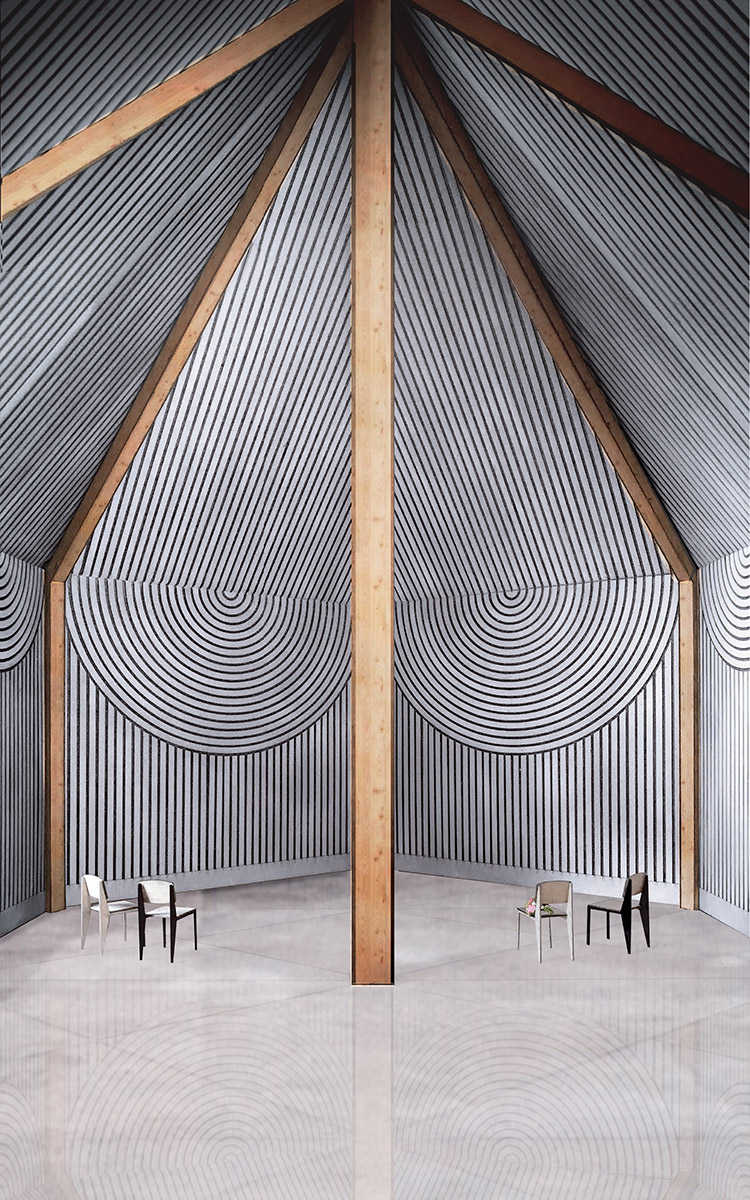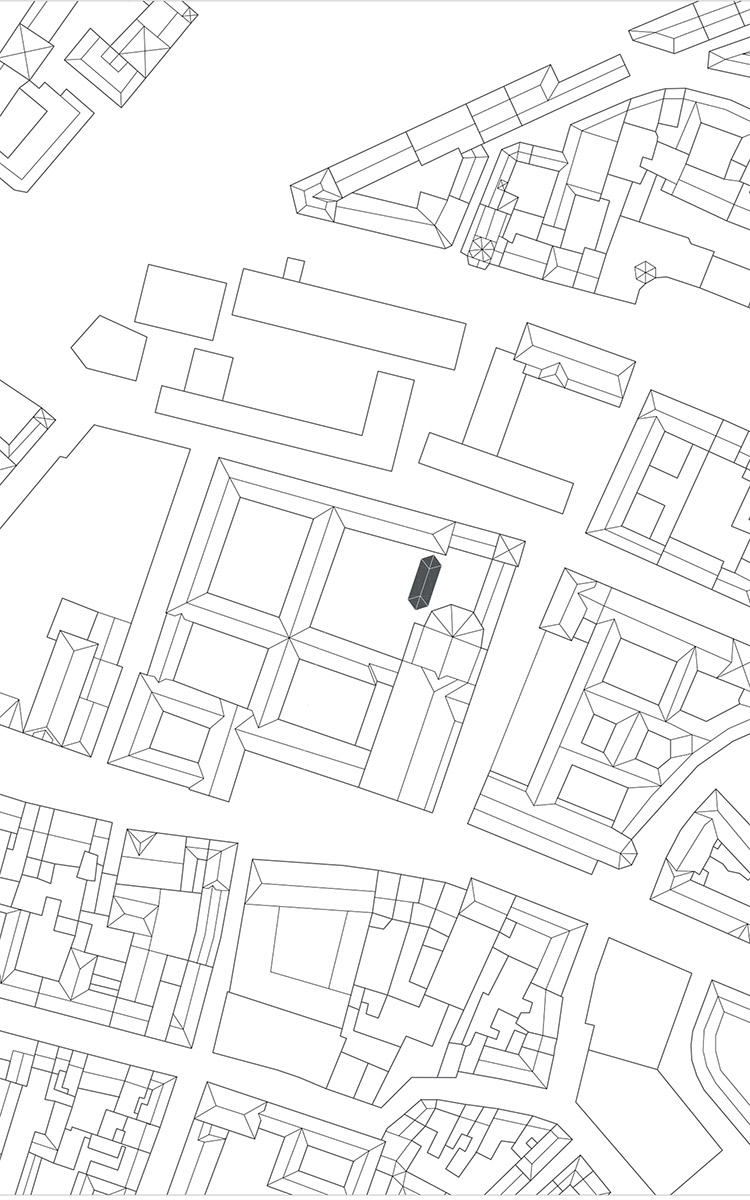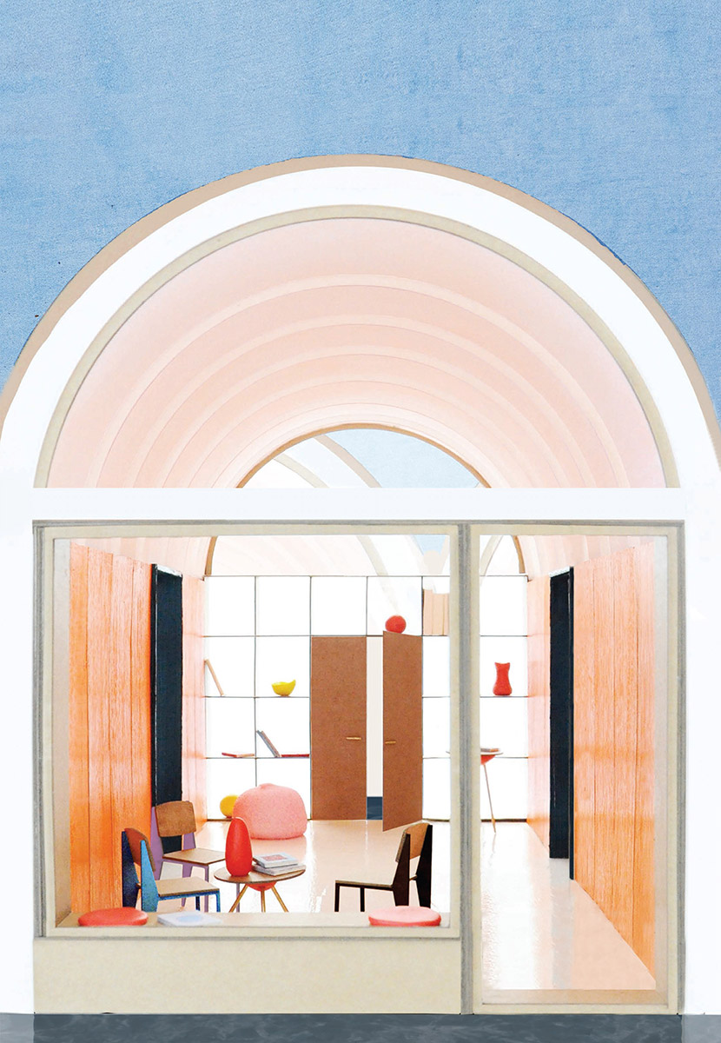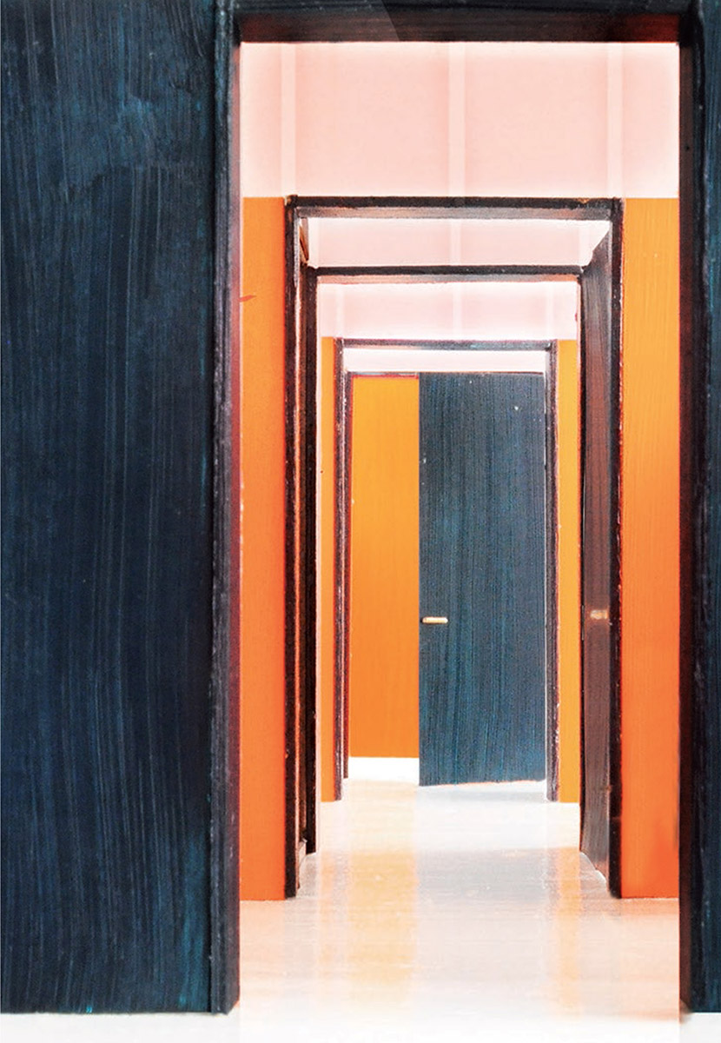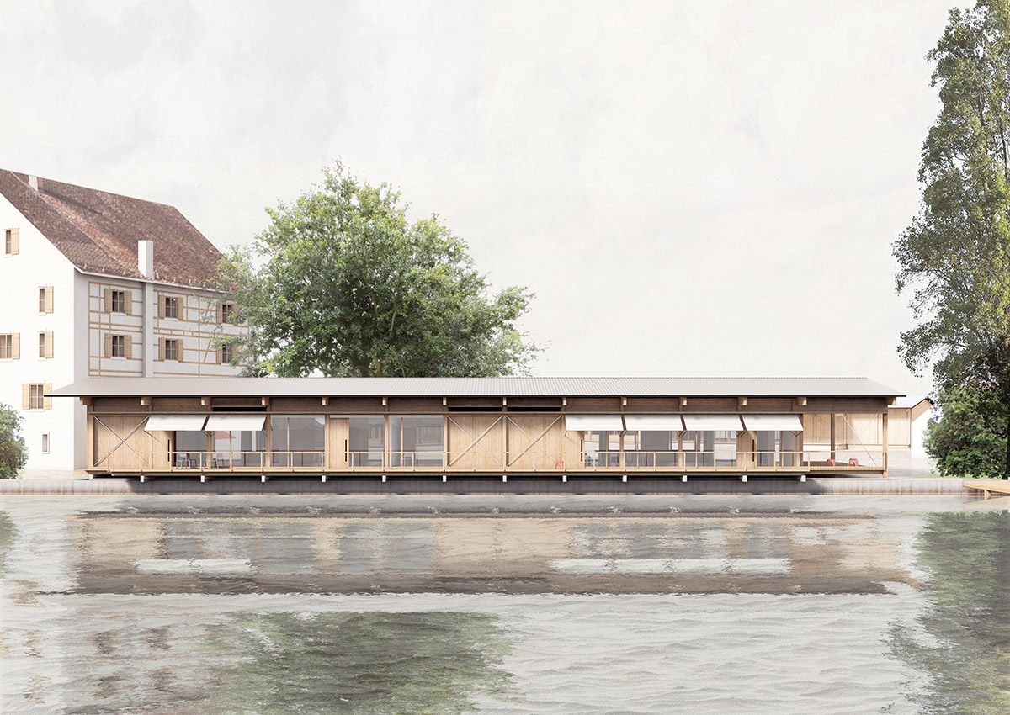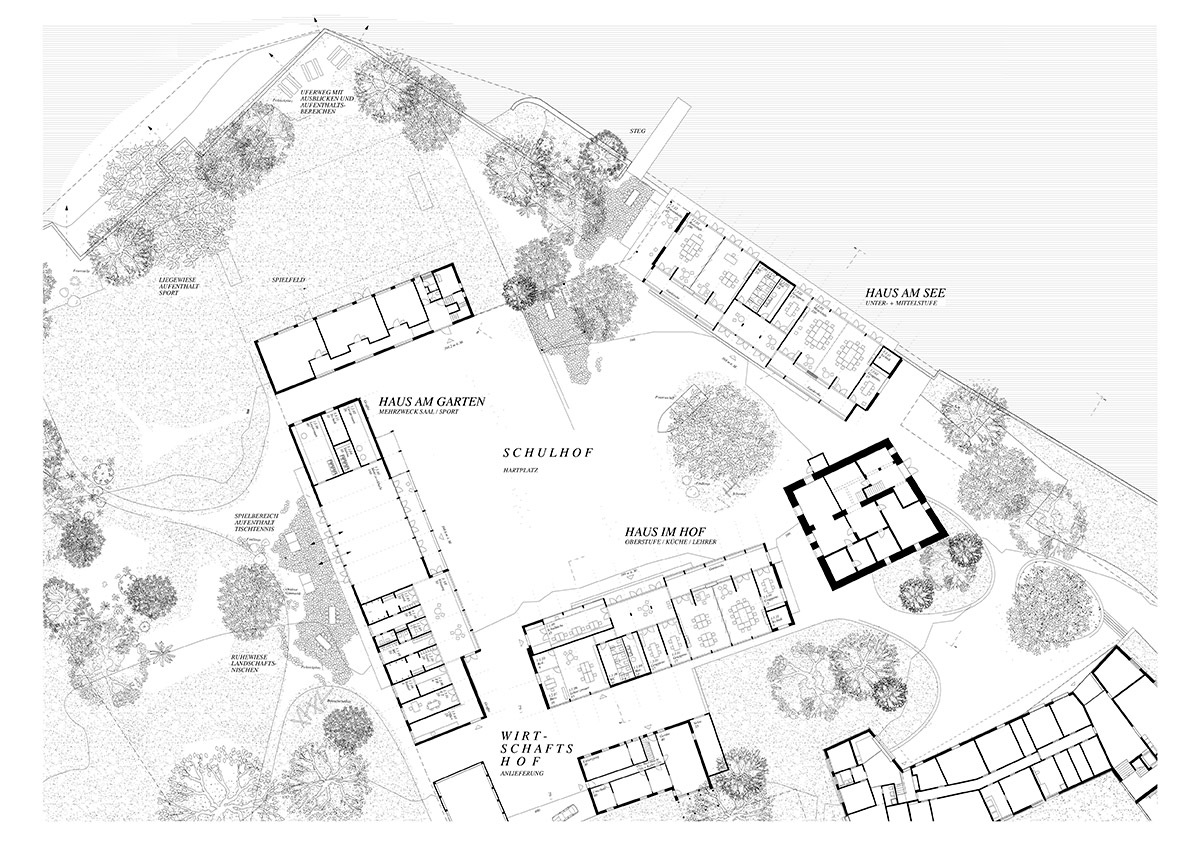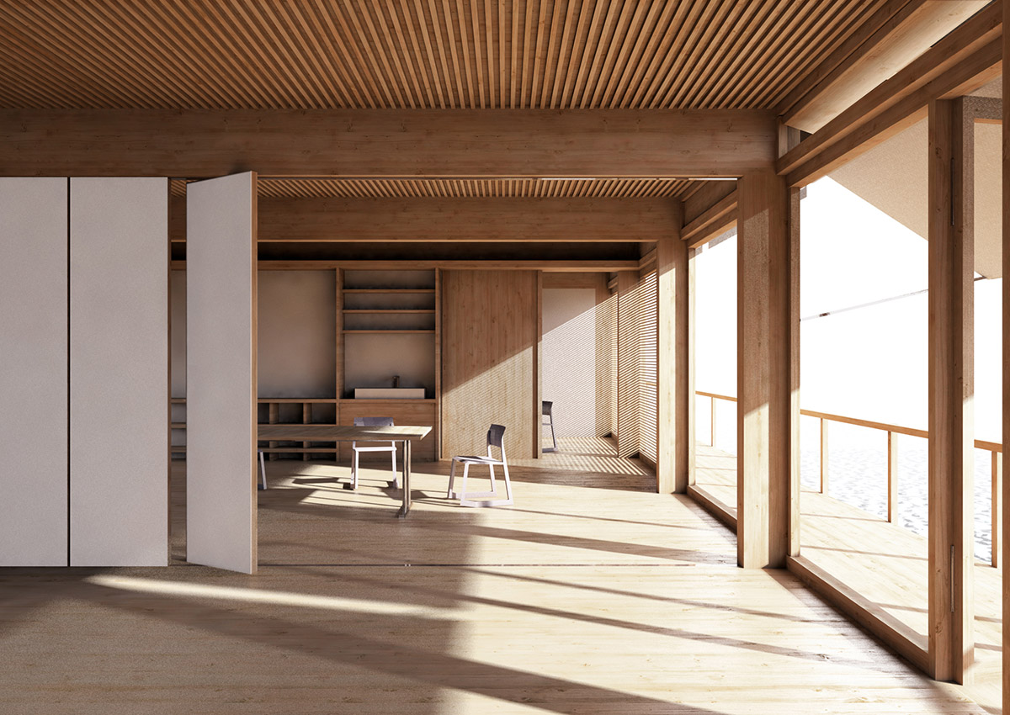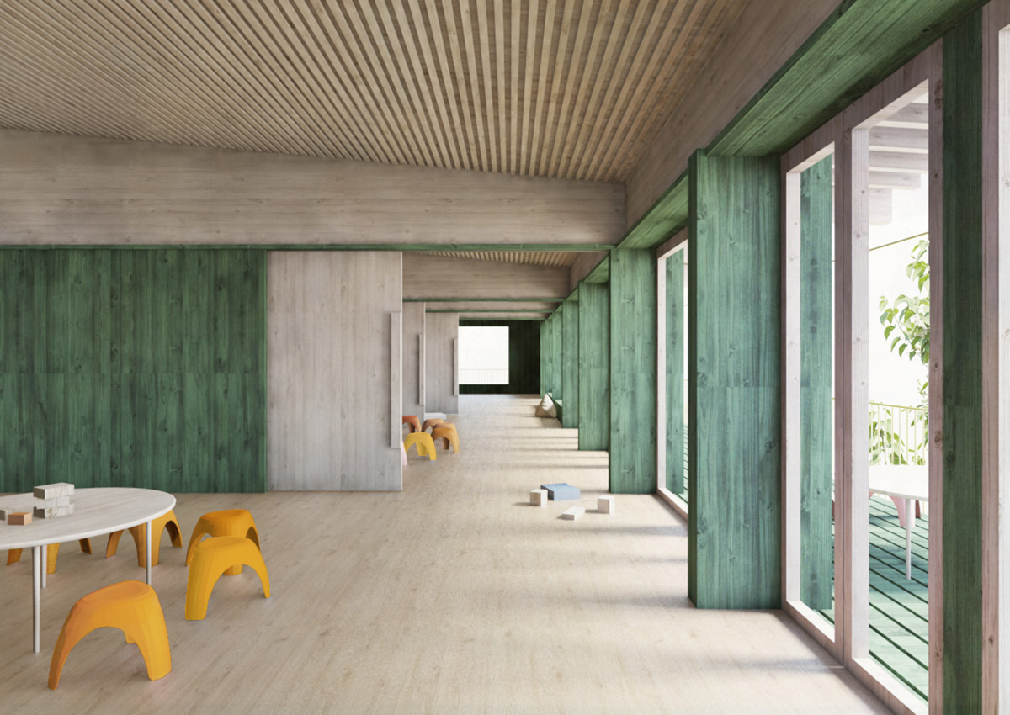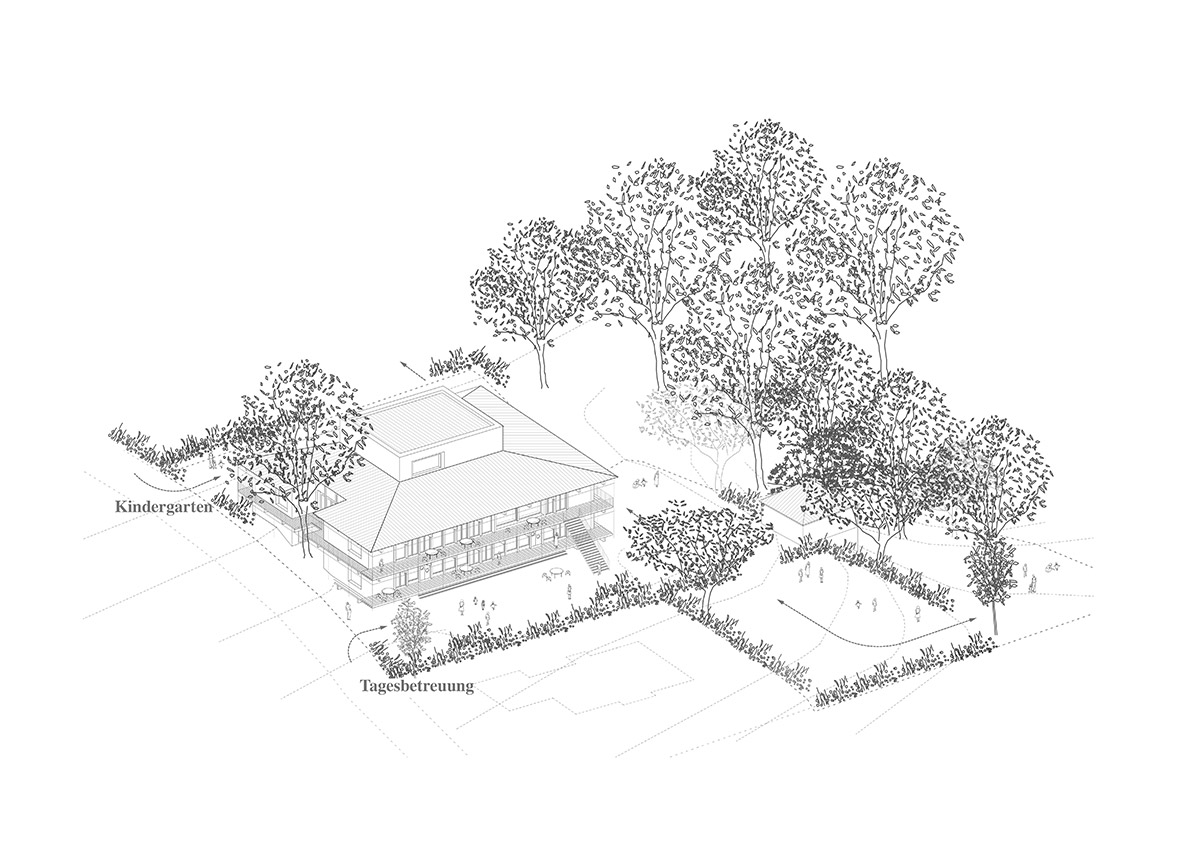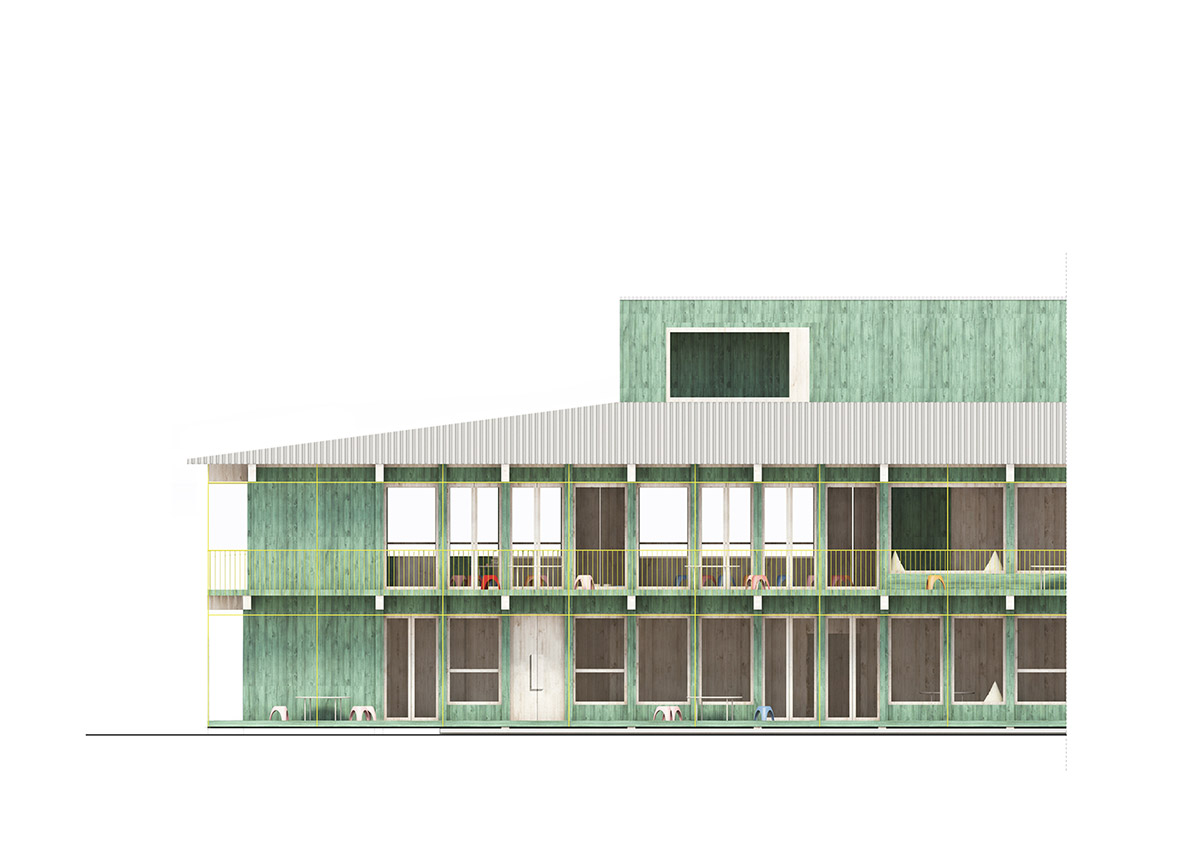21/007
Magdalena Stadler
Architect
Basel
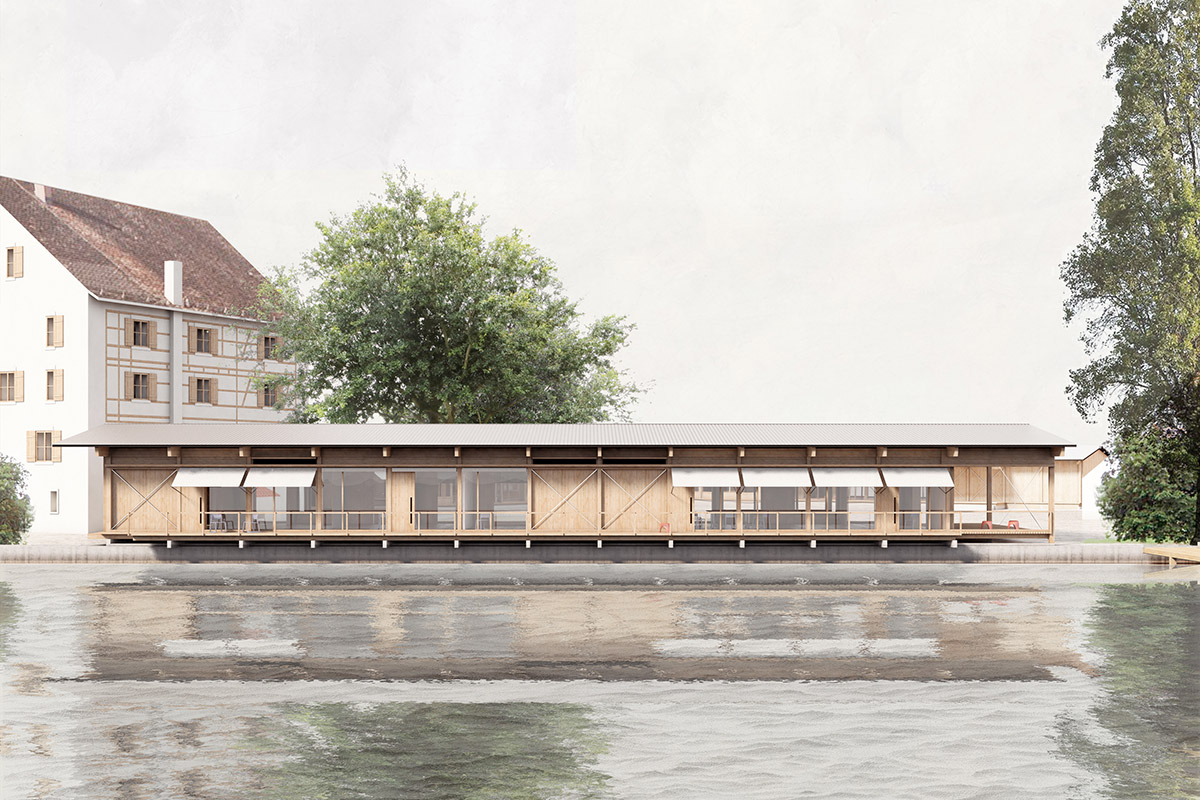
«Architecture is a storytelling-device for humanity.»
«Architecture is a storytelling-device for humanity.»
«Architecture is a storytelling-device for humanity.»
«Architecture is a storytelling-device for humanity.»
«Architecture is a storytelling-device for humanity.»
Please, introduce yourself…
I am an architect coming from Germany, living and working in Basel. Right after I finished my studies at the TU München I came here to work for Buchner Bründler Architekten. Almost three years later and I am now starting my own studio together with my partner, Srdjan Zlokapa.
In my work I aim to create buildings and spaces enriched by narratives, to find stories in the past and to make up new ones for the future. An understanding of what was at a site before and how the surroundings continually developed is as important to me as creating new characters and identities.
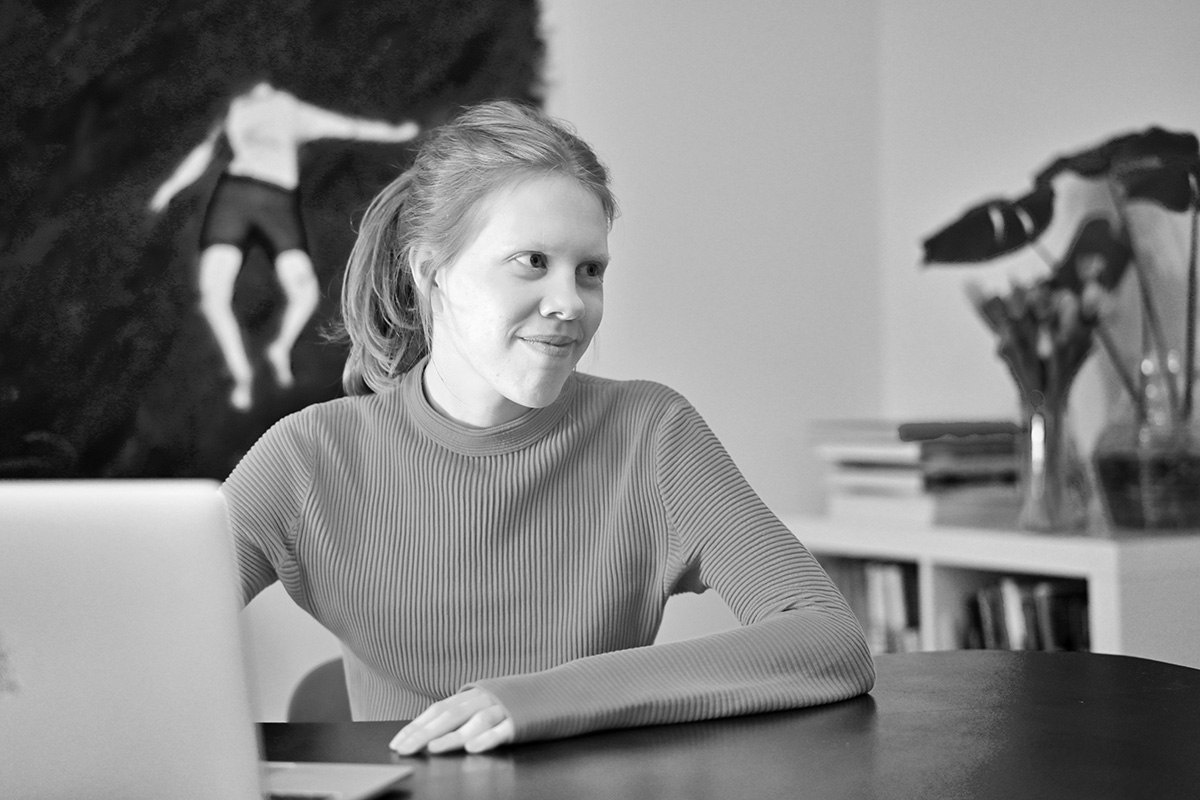
Magdalena Stadler © Till Göggelmann
How did you find your way into the field of architecture?
I tried to get to know as many different views on the field as possible. I studied at TU München and went to the Arkitektskolen Aarhus in Denmark for a year during my Bachelor. In my Master I did a semester at the Royal College of Art in London. Before studying I did a short internship at a small goldsmiths studio in my hometown, in between I worked for a year at Herzog de Meuron. All these experiences could not have been more different to each other and showed me various approaches. From project to project I might be using now a different mix of all of them.
What comes to your mind, when you think about your time at university and especially your diploma project?
I had to complete my diploma project with a theoretical research. Choosing to work with the technique of Sgraffito, an old way of decorating plaster walls by carving into them, I tried to trace its history and discovered a fascinating tale that allowed me to root my project in a tradition that reached back until the middle ages. I discovered that in Renaissance Florence people used to decorate streets with carpets and textiles for special occasions. Sgraffitos, mimicking the patterns of those rich fabrics became later a way to make the ephemeral decorations permanent.
Based on that theoretical part, I developed a project in the form of a pavilion. Set in a closed courtyard in the center of Munich it had walls fully covered with stripes carved in the plaster, referencing draped ribbons for a solemn mood. Themes and processes that I developed back then are still relevant to me today, although maybe in a different form.
What are your experiences founding your own studio and/or working as self-employed architect?
I always knew I wanna be working for myself and in Switzerland with its system of open competitions gives a great opportunity to everyone. Difficult is mostly the timing. If you’re young, in a foreign country, doing open competitions is a good, but also often the only choice into self employment. Competitions need time and energy, you don’t get paid for it and most likely you won’t win. Doing it on the side, while working for another office is difficult, in every contract it is forbidden, yet somehow you need an income to live…
I have lots of fun doing competitions and me and my partner were lucky enough to win the second one we did together. It is a school next to Steckborn, on the Lake Constance. This project will be our stepping stone for future endeavors.
What does your desk/working space look like?
At the moment it is our living room, but hopefully that will change again soon.
For you personally, what is the essence of architecture?
Architecture is a storytelling-device for humanity.
Which material fascinates you (at the moment)?
Color. In our computer world we often forget, that color is actually a material. The pigments (not speaking of synthetic ones) come from precious stones, brunt bones or insects. Those mineral colors have in their intensity almost a tactility, they want to be experienced in person and have a great impact on our perception.
Whom would you call your mentor?
Daniel Buchner. I worked very close with him for three years on about a dozen competitions. From him I learned to always stay critical and open when starting a project, to question preset boundaries and search for the unknown and unconventional.
How do you communicate/present Architecture?
My way to communicate or present architecture comes directly out of my design process. I build 3D constructions because I need them to try things and to grasp forms and spaces. They develop out of drawings and sketches and generate images, done easy and quite fast to test options. I go back and forth from drawings to writings to images to the final layout.
What needs to change in the field of architecture according to you? How do you imagine the future?
Qualities, like beauty and atmosphere, although often subjective, could be more of a part in the general discussion about architecture. I think that through linking the design process to narratives, it is easier to get other people into this dialog.
If there were one skill you could recommend to a young architect to study in depth at architecture school: what would it be and why?
Talking/writing about your projects. Ideas often develop by expressing them and you’re forced to sharpen your thoughts in order to convince others and yourself.
Project 1
School Glarisegg, Steckborn Competition Entry, 1. Prize
2020
The existing ensemble of the school had a strong history and a powerful character: a sixteenth century tower-house flanked by a long and low building along the lake; an ensemble of small heterogeneous constructions came later; there’s a peer, a huge garden with Alpacas, the views to the lake.
The place was looking almost perfect, but the school was bursting at the seams. The question now was: how to find a solution to the need for more space and the high requirements for functionality of the school, without compromising the pedagogic and historical value of the existing? In order to keep the balance between built substance and natural elements, the decision was to keep the qualities and replace the objects.
Three new buildings are placed with great car: the long building along the lake got replaced by a new one, hat keeps the same beautiful tension between horizontality and verticality as the old couple. A shed that was closing the southern flank of the big courtyard was replaced by another school building. The same happens on the side to the park, where the new multipurpose hall is defining now the square. All the functions are grouped around a this central schoolyard, the heart of the ensemble. The school becomes a campus.
Project 2
Kindergarten und
Tagesbetreuung Iddastrasse
Competition entry, 2020
Two functions (a kindergarten and a daycare) are to find a new home under a common roof. A protruding, compact volume detaches itself from the directly adjacent urban structure of small-scale buildings and is placed freely in the garden.
The hillside location results in two floors, one for the kindergarten, the other for the daycare, both of which are connected to the outdoor space at ground level. Light and filigree, the house is related to the surrounding greenery by the construction in wood, verandas, a projecting roof, generous openings, as well as stairs and footbridges. The garden can be read as a coherent unit. Accesses are distributed around the building, paths are decoupled.
Website: www.stadlerzlokapa.ch
Instagram: @magdalena.stadler
Photo Credits: © Till Göggelmann, © Magdalena Stadler, © Stadler Zlokapa
Interview: kntxtr, kb, 04/2021
