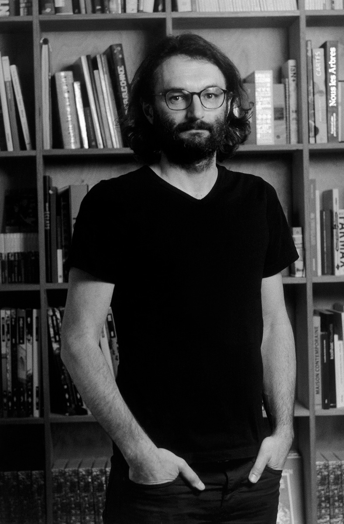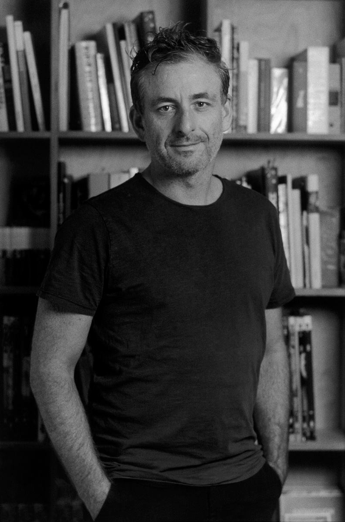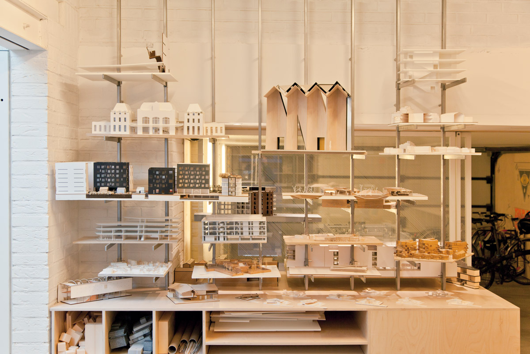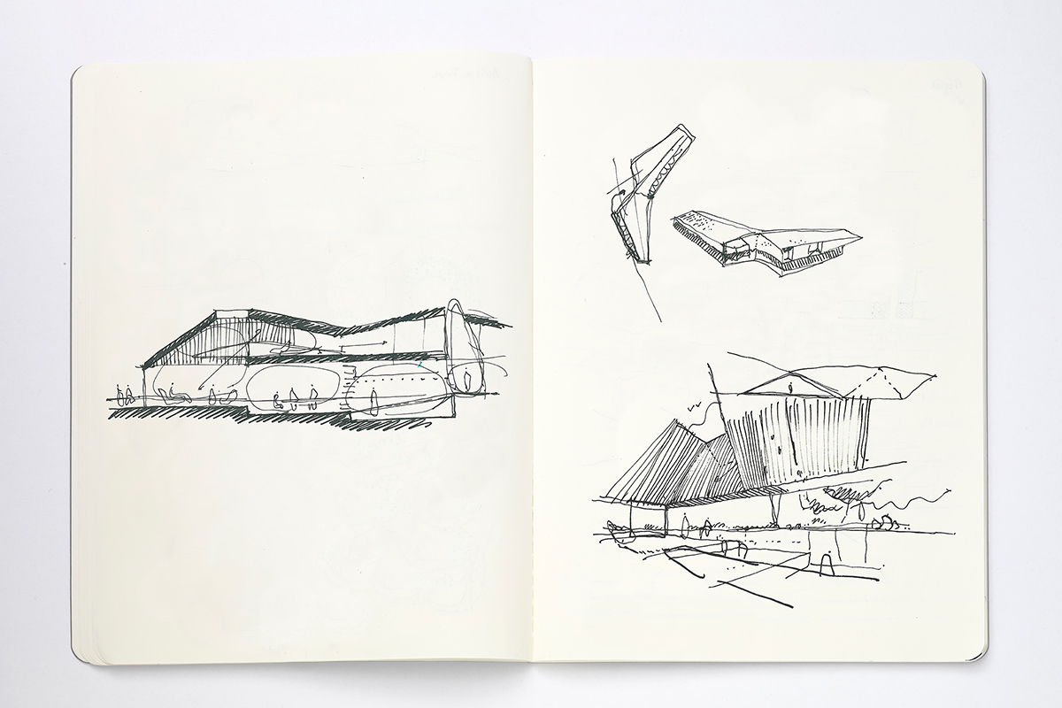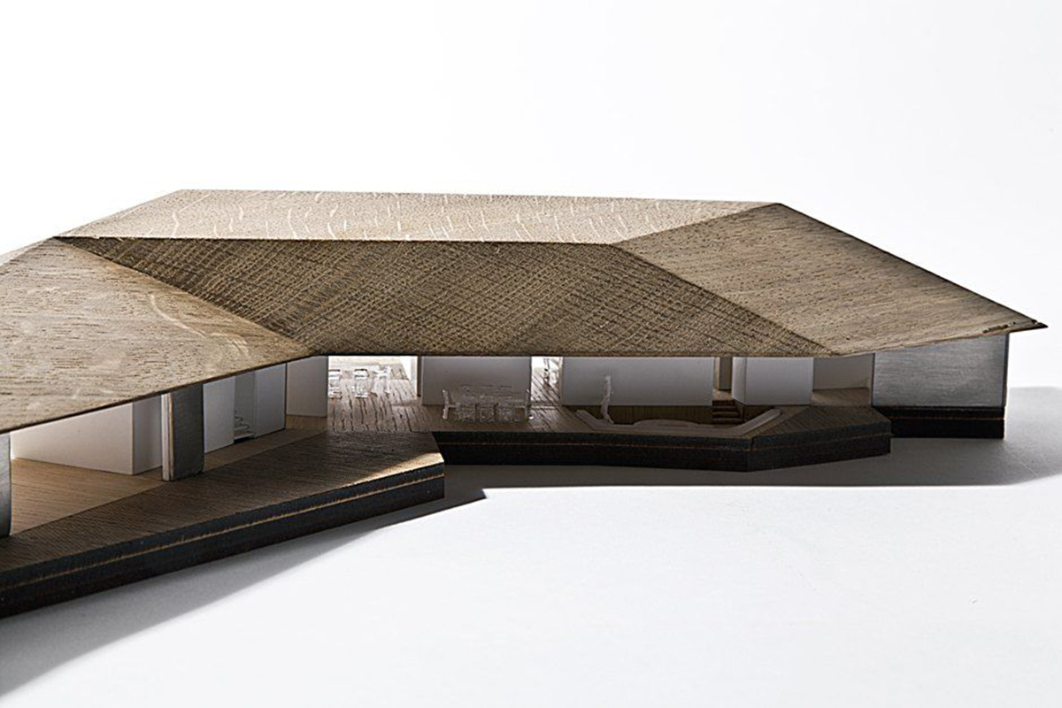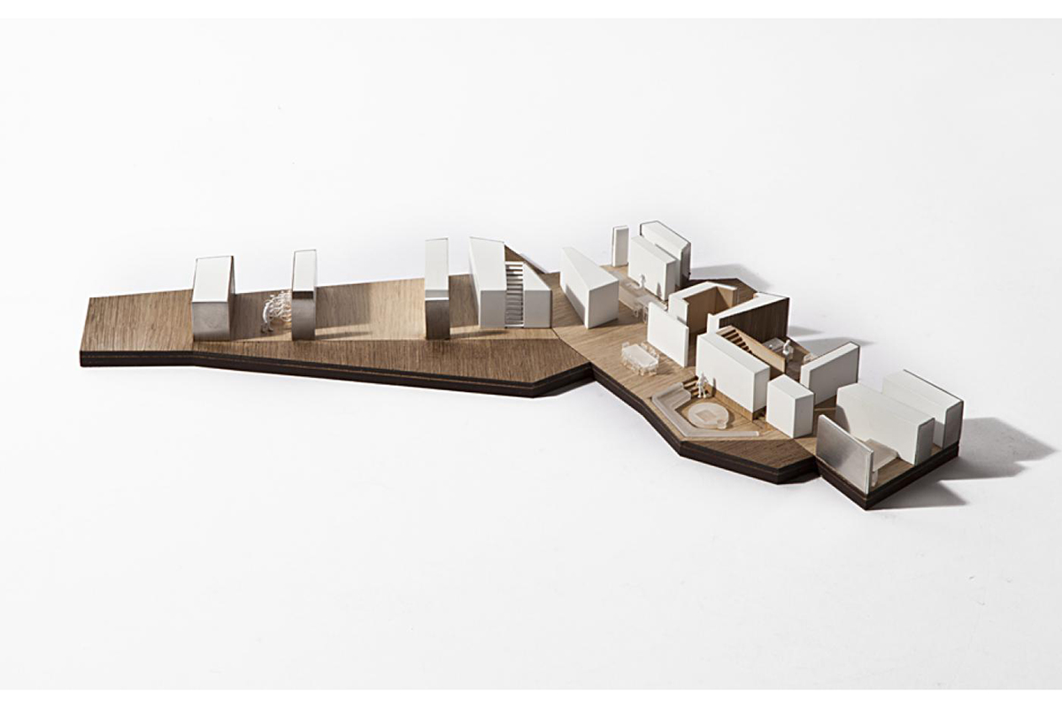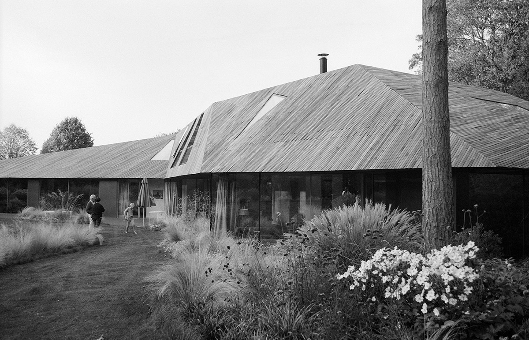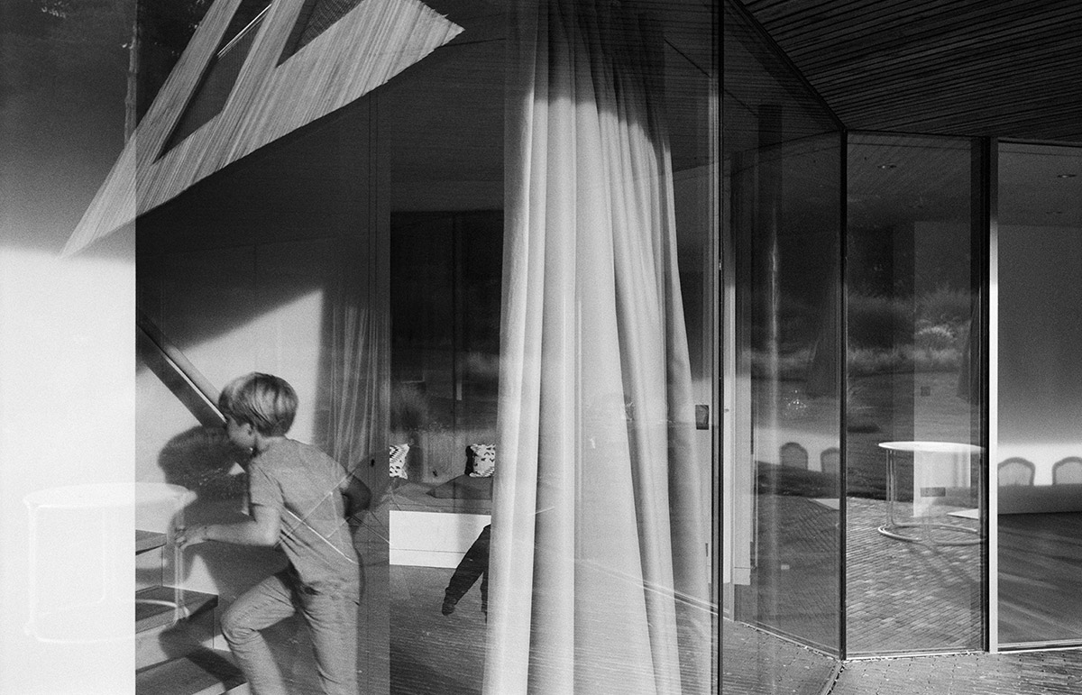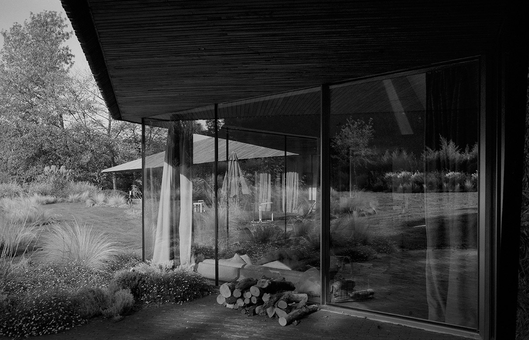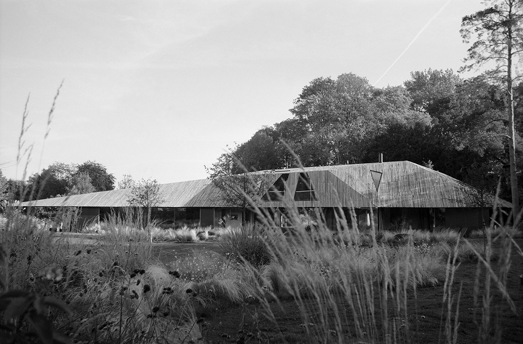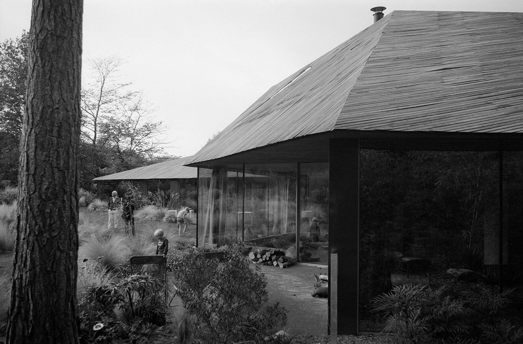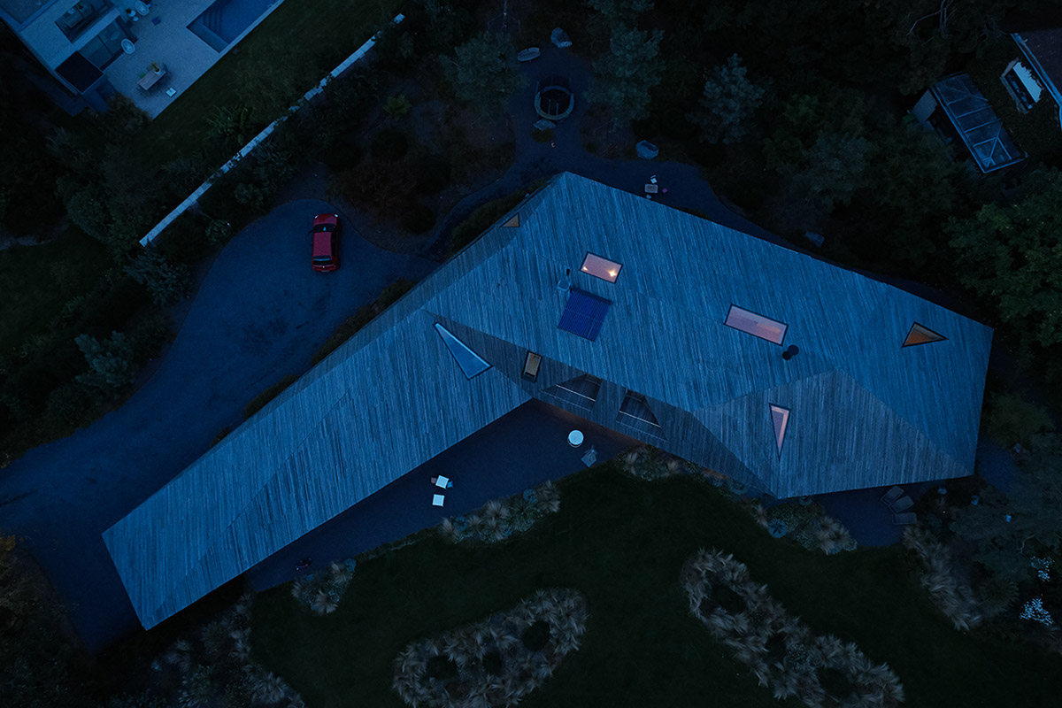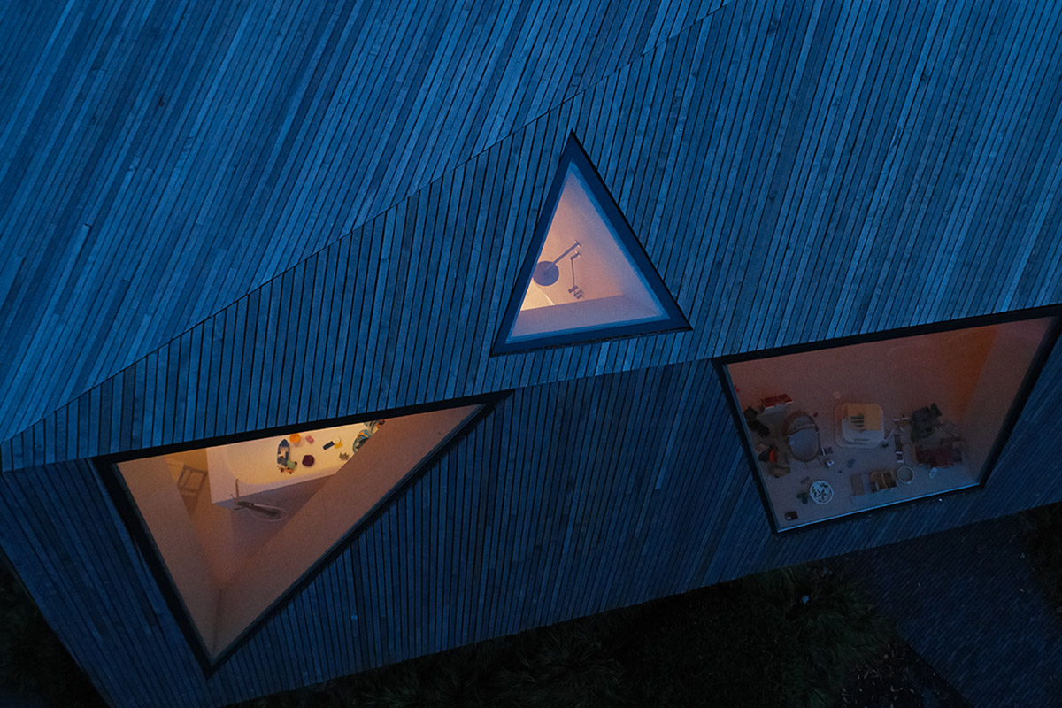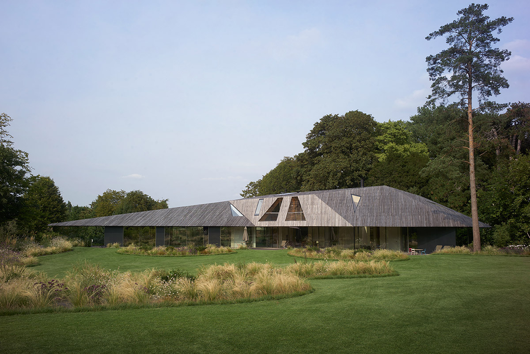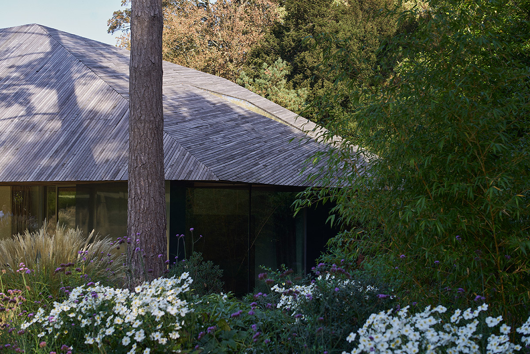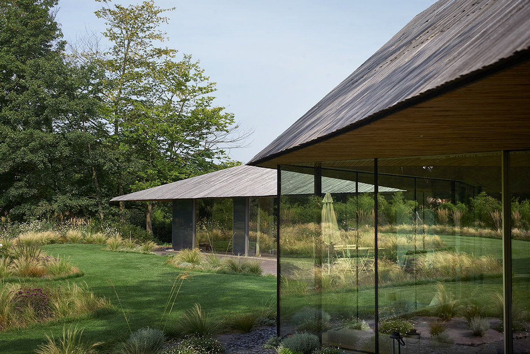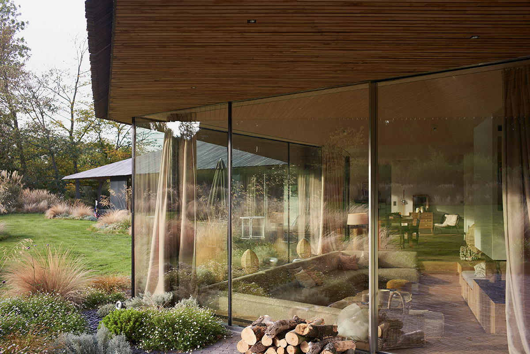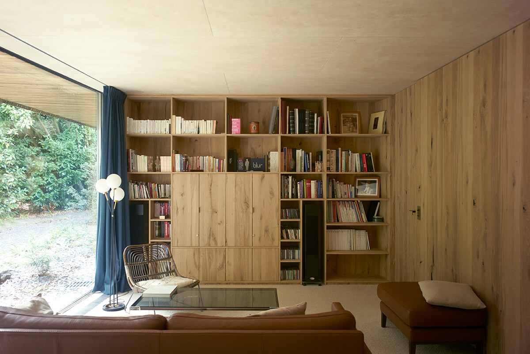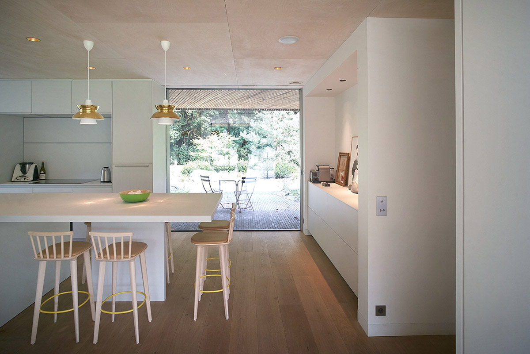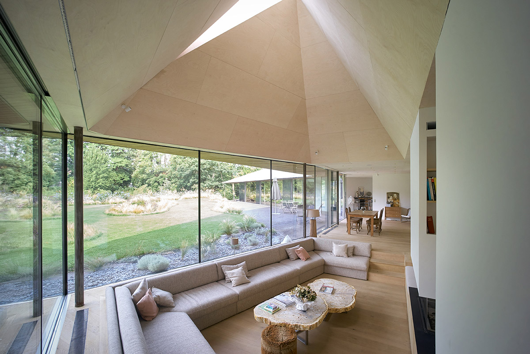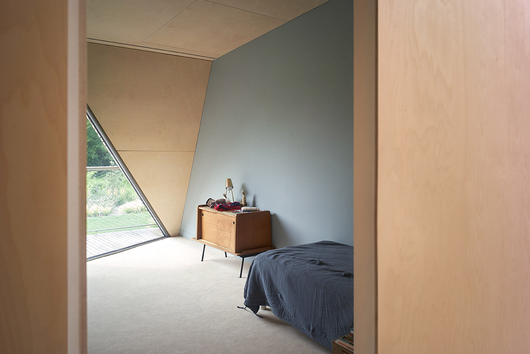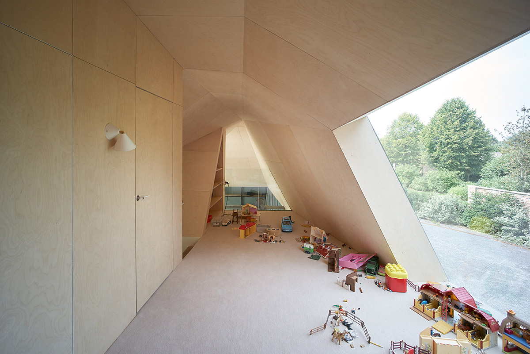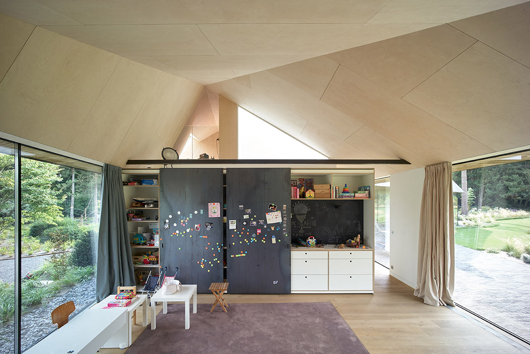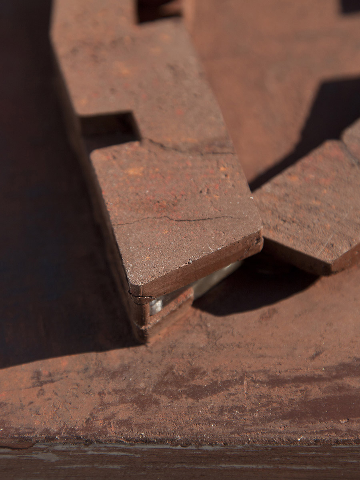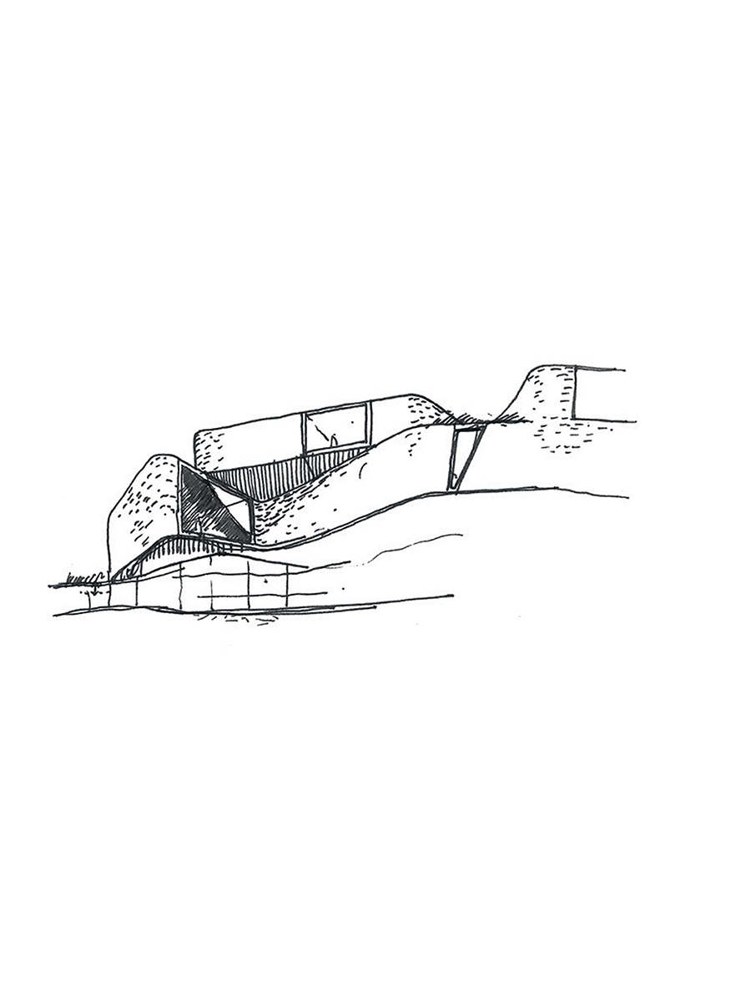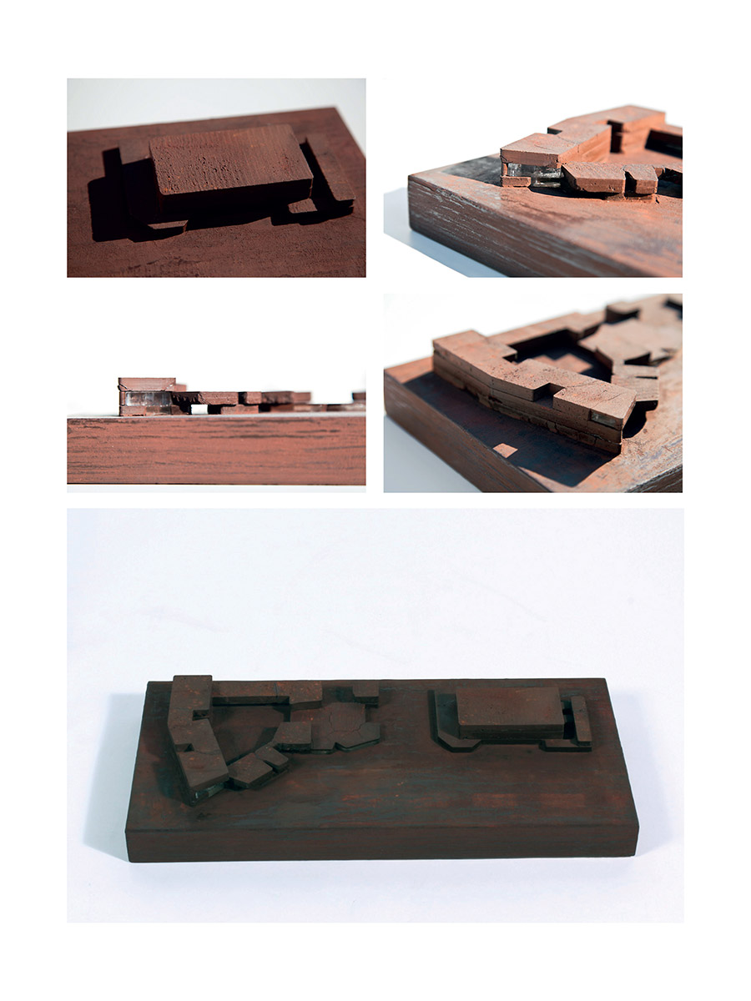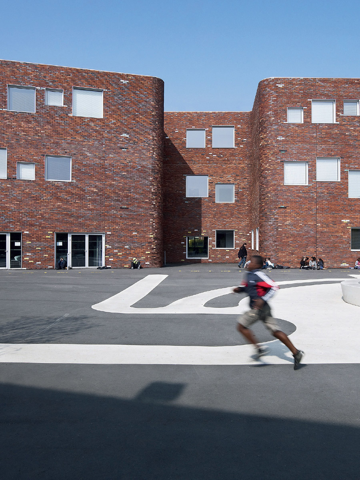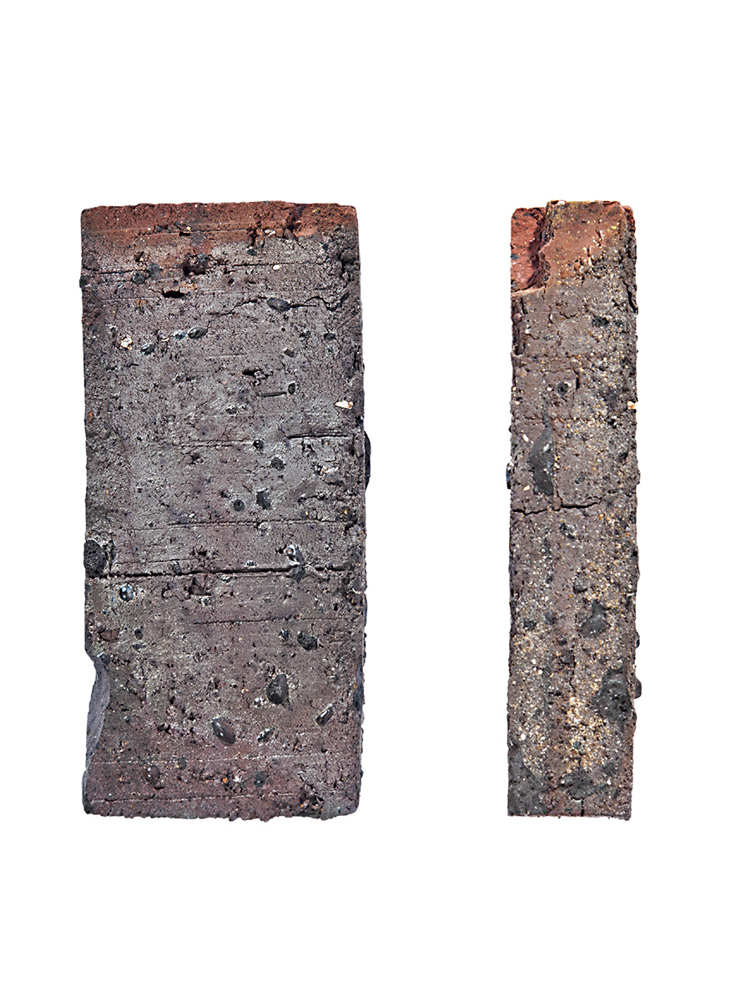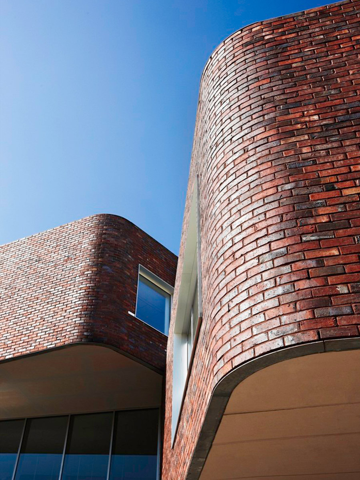21/017
TANK Architectes
Architecture Practice
Lille
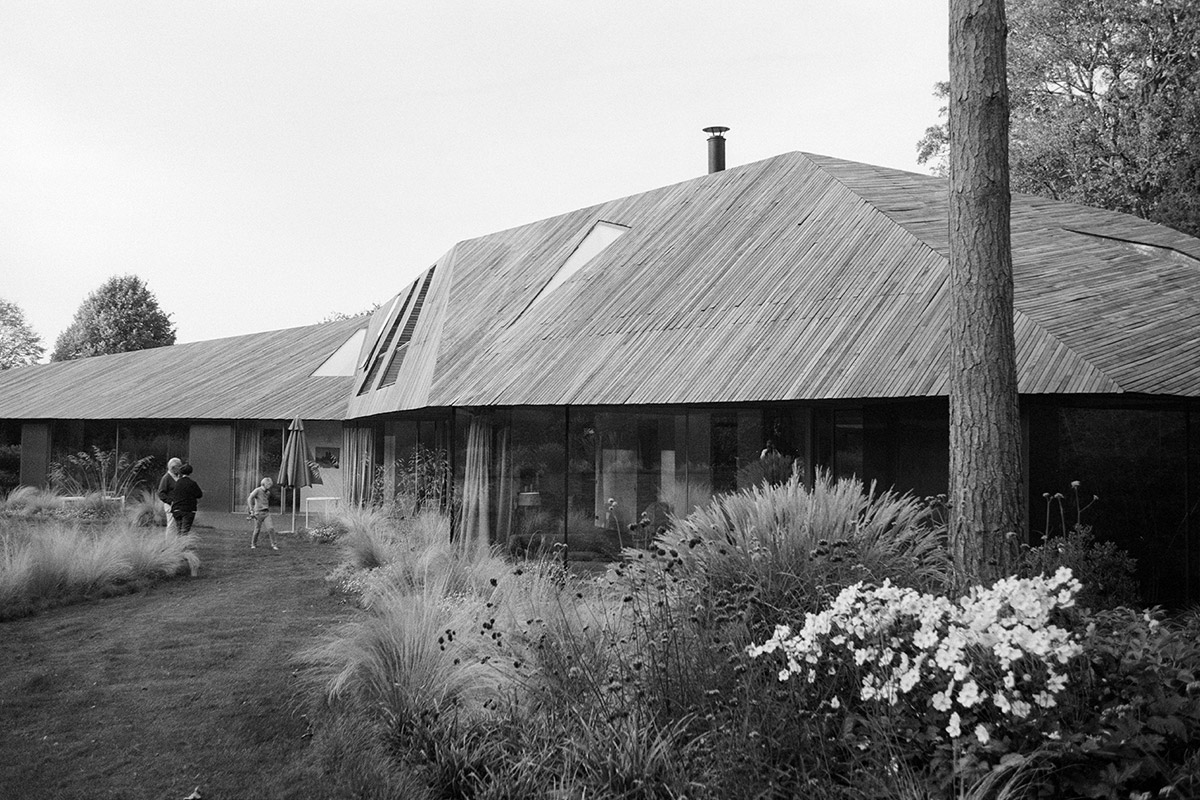
«The field of architecture is stifled by the rules, by the economy, the deteriorating project management and the nefarious powers of lobbies.»
«The field of architecture is stifled by the rules, by the economy, the deteriorating project management and the nefarious powers of lobbies.»
«The field of architecture is stifled by the rules, by the economy, the deteriorating project management and the nefarious powers of lobbies.»
«The field of architecture is stifled by the rules, by the economy, the deteriorating project management and the nefarious powers of lobbies.»
«The field of architecture is stifled by the rules, by the economy, the deteriorating project management and the nefarious powers of lobbies.»
Please, introduce yourself and your studio…
Olivier Camus: Lydéric Veauvy and I founded TANK in 2004, but our friendship and collaboration began as soon as we enrolled at the architecture school in 1992. Our office is based in Lille and we are both teaching simultaneously at the UCLouvain Faculty of Architecture (LOCI) in Tournai.
Lydéric Veauvy: Through both practice and teaching, we seek to instil certain humanistic values, and to embrace a sensibility for the art of building.
Olivier Camus & Lydéric Veauvy, founders of TANK | Photography ©Julien Lanoo
How did you find your way into the field of architecture?
OC: A bit by chance, very early on, at around the age of 11 or 12, I must have recorded the words of a member of my family who told me that I should be an architect. I liked the word without really knowing what it meant and that led me all the way to architecture school where Lydéric and I met.
LV: It all started at the Saint Luc Institute in Tournai, a school that had the merit of reconciling a contemporary and an academic vision (very Beaux-Arts) of architecture. We have both a fascination with contemporary works and architectural creation, as well as a deep respect for the remarkable know-how present in the works of the past. We are very critical of the industrialisation of the act of building, of the loss of meaning, know-how and of Compagnognage.
Our workshop devotes a great deal of energy to the defence, pedagogy and tenacity of building quality projects. We have no networking or self-promotion approach. We spend a lot of time in the "kitchen" with our team, imagining our projects. We make our way by relying on the work done, on our references. We believe that the act of building is founded by ideas, by a sensitivity to the location, to the world, to those who will live there and experience it. It is a mental and physical art.
What comes to your mind, when you think about your time at university?
OC: A profound upheaval in my relationship with the world. We often suffer education in middle school and high school, we are asked to learn without really understanding the issues or the reasons, but I quickly discovered in architecture school that we have the right to ask questions, that we are active participants in our own learning experiences. I really discovered there that what I liked to do as a child or as a teenager, such as drawing, playing with Lego, making models, loving history and stories, science, being sensitive to places, all these separate, diffuse activities had a coherence together. The discovery also that working is or has to be a pleasure. And all those precious, passionate and committed people who are still with me today!
LV: The joy of the workshop, the models, the friends, living the present time, learning to idealise, to dream… The atmosphere at Saint-Luc was very open. A lot of different disciplines were taught: photography, fashion design, graphic design, advertising… and there was a lot of room for art. It was a very fertile atmosphere.
How would you characterize the place you are currently based at as location for practicing architecture?
OC: I live in Tournai in French-speaking Belgium and I work in Lille in France. I spend my time straddling the border. This cross-border context (France, Flanders and Wallonia) is particularly enriching because it immerses us in three very different architectural cultures.
LV: We are fortunate to be close to Paris, without living there, with an anchorage in a region very close to Belgium and northern Europe. This location opens up many playing fields for us and avoids locking us into any network pattern.
Lille is a city near Paris, Brussels, and London. A city with a strong industrial past, a tradition of brick constructions. The city is animated by an important creative force. The arrival of Euralille and Rem Koolhaas has dynamited the old chapels and the conservatism of elected officials. The networks are still powerful there, but for large projects, the question of architectural quality is brought back to the fore.
We live in the local climate, our architecture is sensitive to the passing of time, to variations in light, rain, and sun. Our architecture seeks a constructed truth that accompanies these very variable climatic variations. Our northern cities are not very sensitive to landscape and biodiversity, we try to reconcile the two.
What does your desk/working space look like?
For you personally, what is the essence of architecture?
LV: Its ability to insert itself, sensibly, in a context, to develop beautiful spaces, to create pleasure and emotion, to move, to be used intelligently, to be constructed with art and meaning. Architecture is the reflection of an era, of the soul of its owners and designers.
OC: The essence of architecture is to embrace and welcome life, beauty, poetry.
Which material fascinates you (at the moment)?
OC: Archaic, organic, manual materials. Materials capable of integrating natural cycles. And more generally all materials capable of aging with dignity. We spend a lot of time researching materials, and building models in our workshop. We tend to refine every step of the design and building process so that the materiality of a project and its context are precisely balanced with respect to each other.
LV: Wood, again and again. Yet, our fascination for materiality goes beyond to include nature, light, and intangible qualities that appeal to the senses.
Whom would you call your mentor?
OC: I don't have a mentor, my pantheon is full of very different people who wouldn't all get along, and who are often very far removed from architecture. I don't like the idea of a mentor because it comes with the trap of dogma.
LC: Jean Nouvel, for the singular objects and the field of ideas, Peter Zumthor for the constructed, Frank Lloyd Wright for everything.
Name your favorite …
Book:
OC: ‘Le Regard nomade’ by Ettore Sottsass.
LV: ‘Whatever’ (original title:‘Extension du domaine de la lutte’) by Michel Houellebecq, and ‘The Unbearable Lightness of Being’ by Kundera.
Person…
OC: (The famous French comic book artist) Jean Giraud, aka Moëbius.
LV: Thom Yorke. What fascinates me is his ability to create, to understand the world. His voice coupled with the intensity of the texts and the musical universe that he creates or co-creates gives perfect harmony. His latest album ANIMA is very beautiful.
Building…
OC: A small house made up of a single room, built of stone and slate, and colonised by moss, somewhere in Finistère (a French department in western Brittany).
LV: The Pantheon for the emotion felt with this light which evokes the universe, the very large scale and which connects us with our precious sun and which pierces the shadow.Les Arcs 1600. A house in the pines at Cap Ferret near the waves and seafood.
What needs to change in the field of architecture according to you? How do you imagine the future?
LV: Schools still train very good architects. The field of architecture is stifled by the rules, by the economy, the deteriorating project management and the nefarious powers of lobbies, "powerful" people who are building entire neighbourhoods where they would not go to live!
Meaning and the long term should once again come before any act of construction. Quality shouldn't be negotiable. What needs to be changed is the economy. We must align direct and indirect economy with human benefit. It is therefore necessary to give a little more power to the architect (do they still have any, apart from that of not signing or not doing...?), and to remove it from those who demolish the living environment and who only look at short-term (economic, political) gains.
Better! The inevitable stakes for humanity to live in harmony with the land that nourishes it necessarily places our discipline at the heart of the project.
OC: We must understand that we do not live on earth but with the earth, we must review our criteria for evaluating architecture, which, still today, is based on the market economy and not on its relationship to living things, but this question goes completely beyond the framework of architecture alone. The news shows us every day that the consequences of our way of life on climate are faster than the darkest forecasts, we are living in a century of permanent crises, but I remain optimistic for the future, it is the only way to be.
What is your approach on teaching architecture? What do you want to pass on?
OC: Personally, I rarely use theory to teach architecture, I seek above all to impart to students the ability to understand things on their own by trusting their intuitions and then being careful to verify them rigorously. My teaching also focuses on a detailed understanding of the relationship between bodies and space: gaze, movement, use and comfort.
LV: What do we want to pass on? The pleasure of designing, the pursuit for quality and standards, the relationship to the context, the art of building.
If there were one skill you could recommend to a young architect to study in depth at architecture school: what would it be and why?
LV: Painting, model making, drawing, sculpture, architectural project, any kind of hands-on work that will develop a certain sensibility.
OC: Above all, transversal skills such as integrity, a perpetual curiosity, a keen sense of observation and a constant, critical look at one's own work. An architect today must be multidisciplinary to maintain his/her freedom of action.
Project 1
Maison Mouvaux
Mouvaux, France
2015 – 2017
The Mouvaux house is a family home. Nestled on the edge of wooded land, its subtle shapesand materials reflect the surrounding flora.
There is a marked duality at work between the ground floor and garden, and the first floor, between theabstraction of the reflections created by the large sections of glazing and brushed aluminium and theweight of the roof, which boasts living space. The play of full and empty volumes that accompaniesthis duality is complex. The roof is a wooden shell hollowed out and intermittently punctured to allowsunlight to radiate in, and offering views of the garden and the trees. Every window is singular and creates a unique spatial experience. On the ground floor, opaque blocks structure the volumes, generating, by contrast, transparencies, living spaces and sweeping viewstowards the garden. The line of sight between ground and sky has been engineered to explore allthe potentials of verticality. The project seeks spatial wealth afforded by a roof that folds and a flooringthat sometimes nestles into, sometimes hovers above the garden. The garden seems to penetrate theinterior.
The parti pris to reveal and strengthen the presence of the roofing and to allow the ground floor to"disappear" under the overhanging roof, the reflections of the landscape in the "facets", the offsetsembedded in the plan, all combine to support the notion of a “furtive” house. We worked enormously on the plan in order to design a house that does not have corridors, spaces merge into any another, and yet there's a very strong sense of intimacy and privacy. The plan bends itself so as to slide this large inhabited roof between the trees within a setting full of vegetation. The delicateplay of light and the shifting atmospheres of the reflected surroundings intensify further the experienceof nature.
It’s a house that “slips into” nature.
Photography → Julien Lanoo
Process
Atmosphere
Space
Project 2
Collège Claude Lévi-Strauss
Lille, France
2010
The Collège Claude Lévi-Strauss occupies a strategic position in the old river port district of Lille, at the confluence of the Deûle and the Meuse. The school has played a pivotal role in the redevelopment of this urban area where traditional brick houses stand alongside warehouses scheduled for demolition. The materials used provide a strong sense of formal coherence with respect to the surroundings. Traditional local brick, common in the surrounding area, has been used and reinterpreted. The bricks were made specially at a small family-owned brickworks near Beauvais. Kiln-fired in the traditional way, the bricks are of a variety of different shades.
To make the rounded corners of the school buildings, specially moulded curved elements were used. A ribbon of gentle curves runs around the edge of the plot, defining the outline of the school. As a nod to the 1930s houses typical of the district, the architects have used colourful varnished bricks dotted about the façade like pixels, arranged according to colour. These help to indicate the various different functions of the interior spaces. This use of colour creates a kinetic effect that echoes that of the windows, which are of various different sizes. Here, brick has not been used to build a surrounding wall, but to form a moving ribbon wrapped around a school within a city.
“We wanted to work with the town’s typical material: robust dark red brick, a little sad…sometimes enlivened with coloured varnishes that tell the story of a complex industrial past. We love these walls that develop a patina, get dirty, and gradually become worn. We love this imperfect, hand-made material, because it reflects the human hand and human life. Installing the staircase in winter was a delicate, complicated operation, the team worked outside in temperatures of minus five, it was hellish work because the building was not yet closed, but it was a time when we wanted things to stop. The energy was there, that was all. It is the main circulation node, we wanted it to be the place where everything came together, there’s a very powerful energy in staircases. It’s entirely made of steel, and the brick goes inside it and everything starts turning. Without being nostalgic or reactionary, we remain sensitive to the horse chestnut trees that occupy old school playgrounds. We remain bad pupils, we remain free, and it seems essential that children should be able to look elsewhere, escaping from the classroom during the class.”
Photography → Julien Lanoo
Process
Materialized Space
Website: www.tank.fr
Instagram: @tankarchitectes
Photo Credits: © TANK, © Julien Lanoo
Interview: kntxtr, kb, 06/2021
