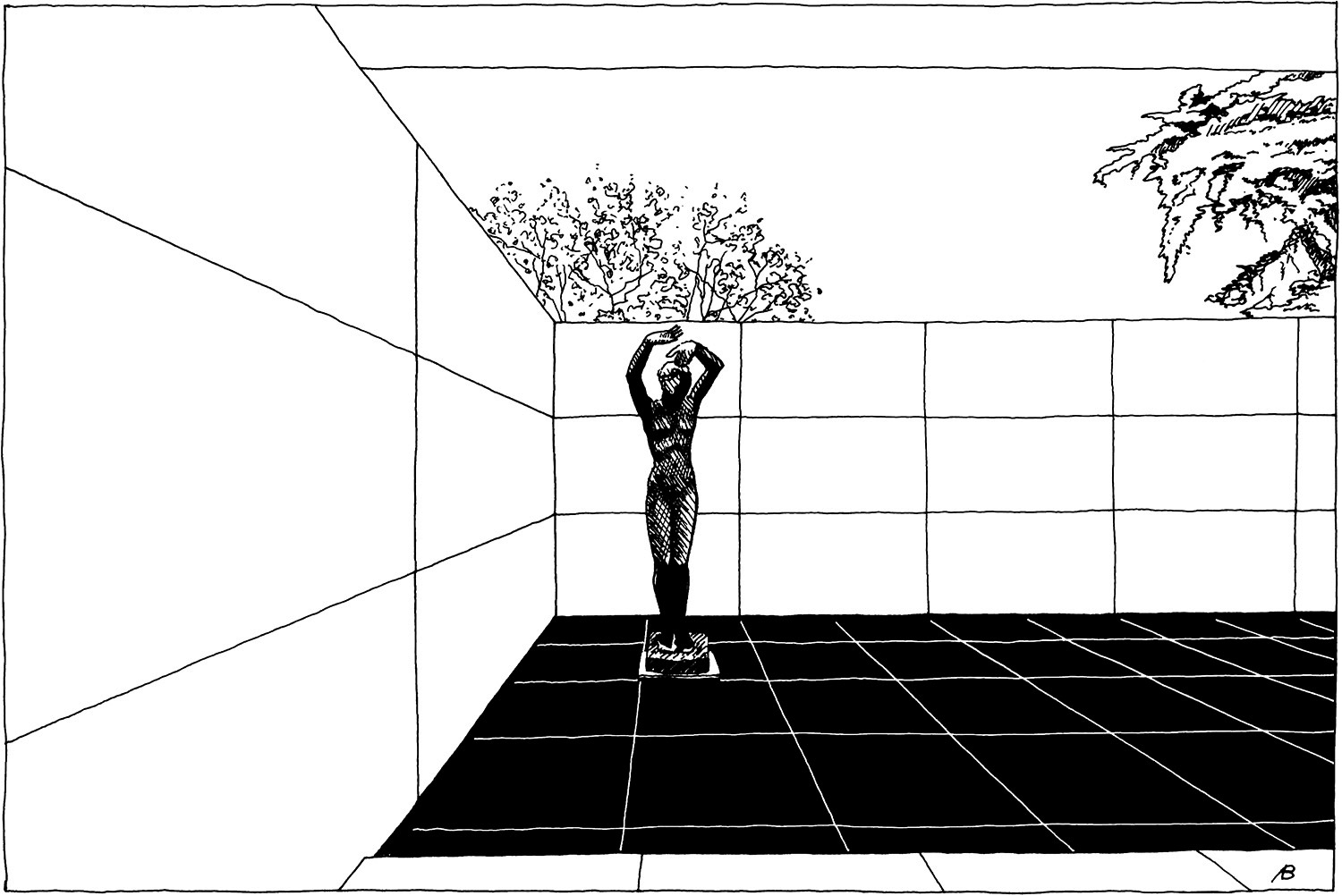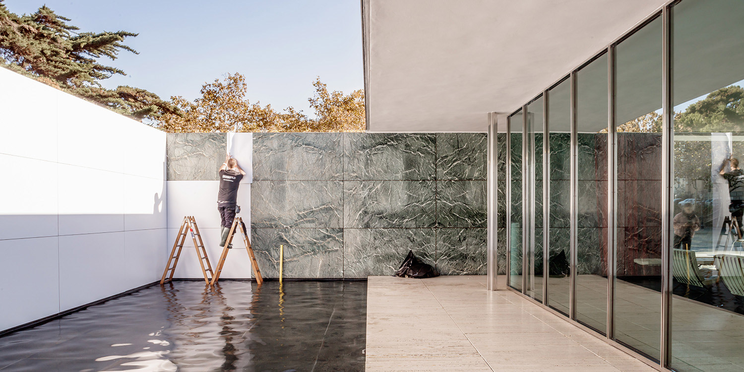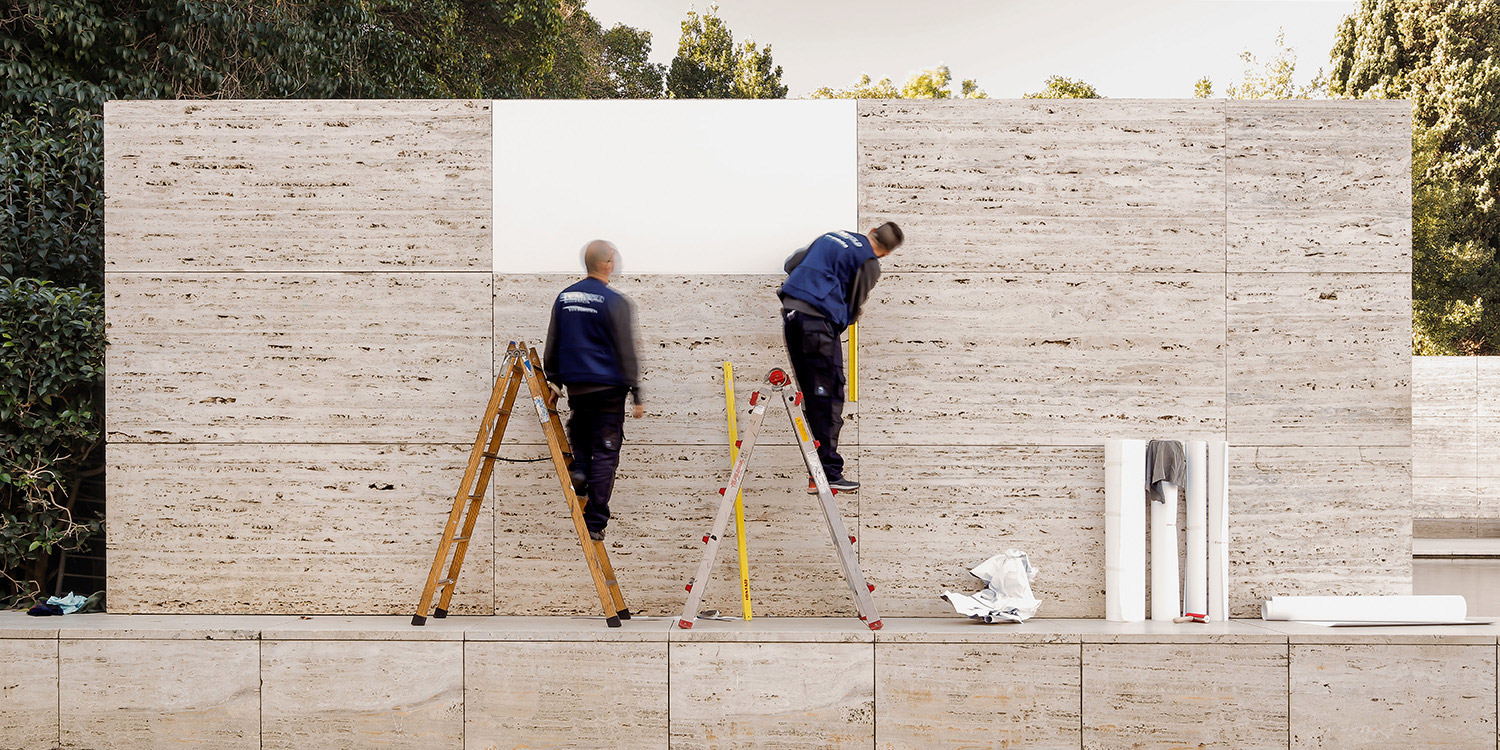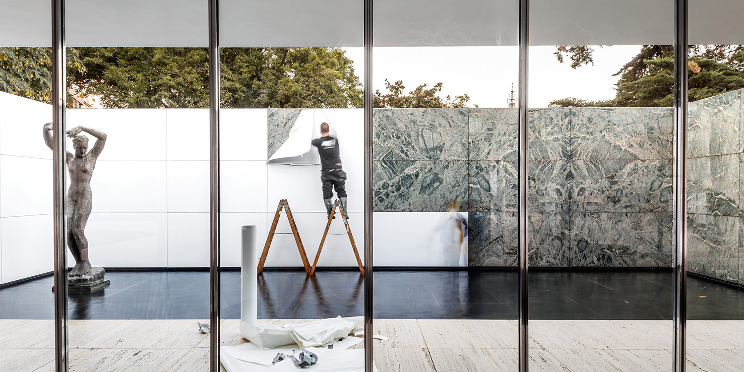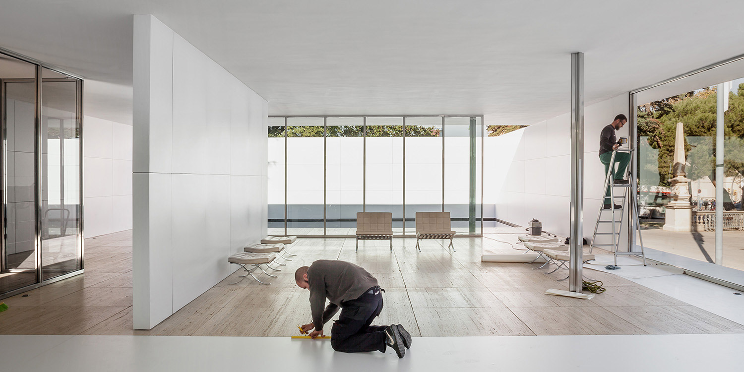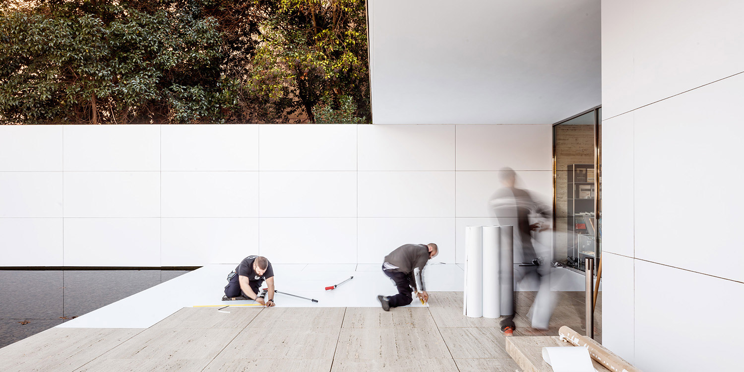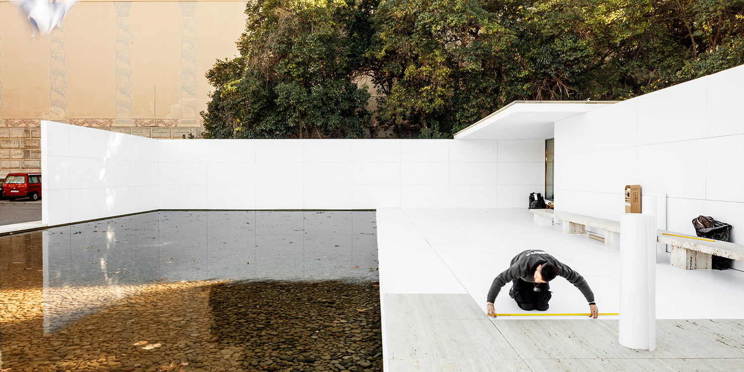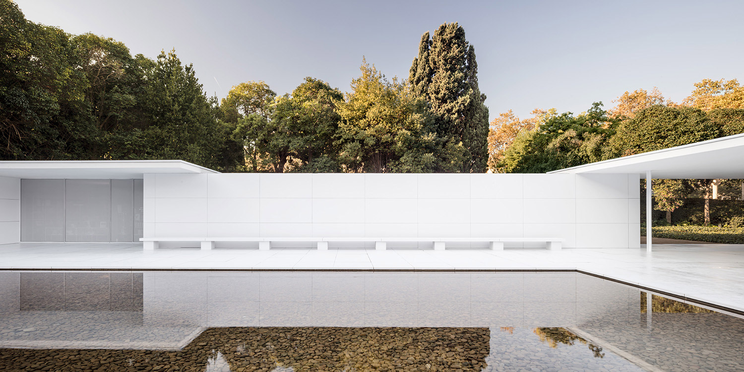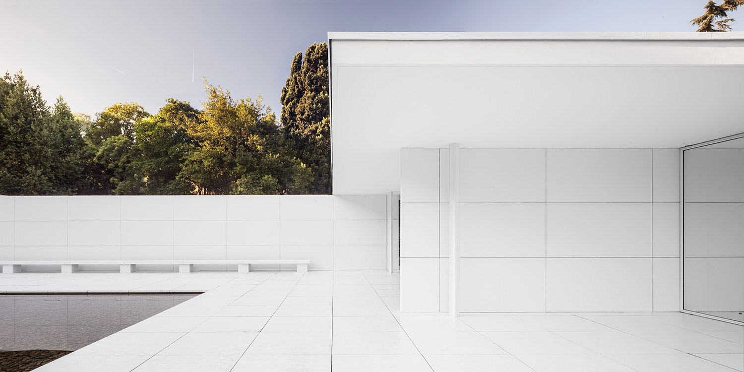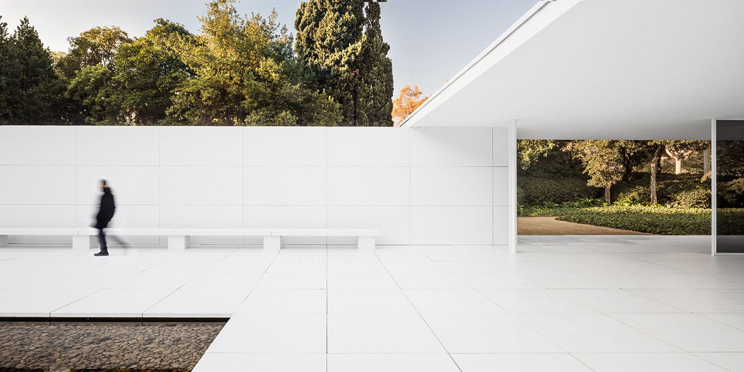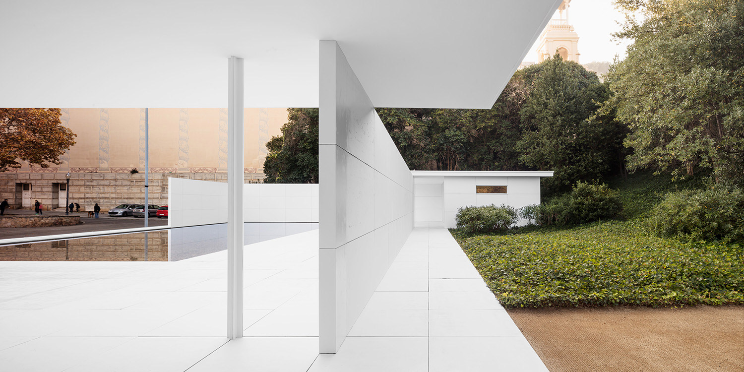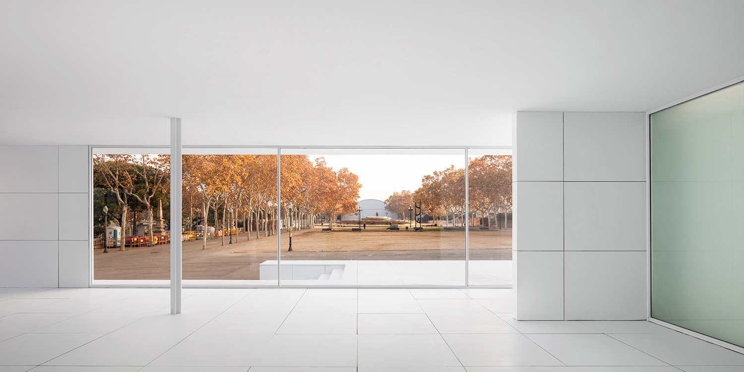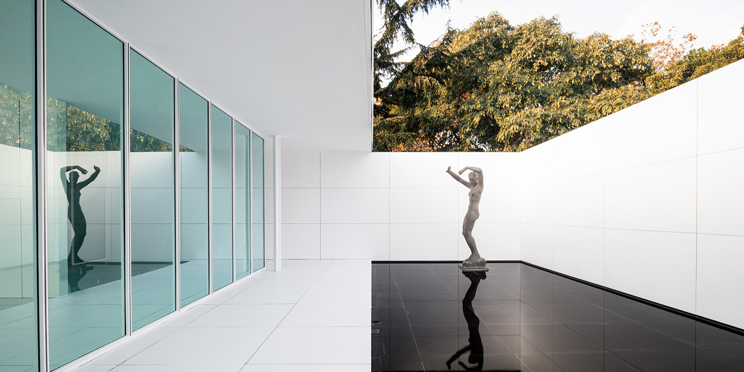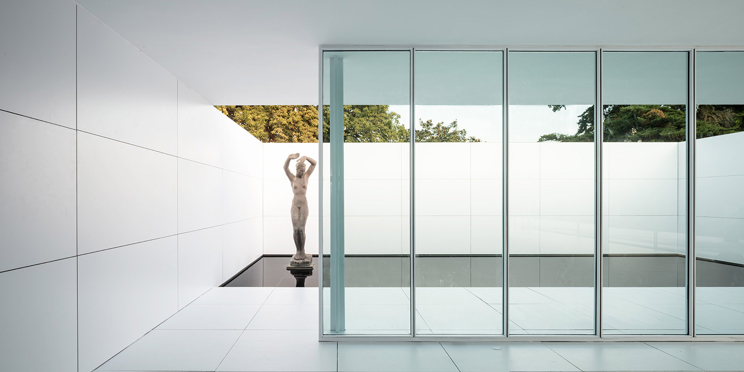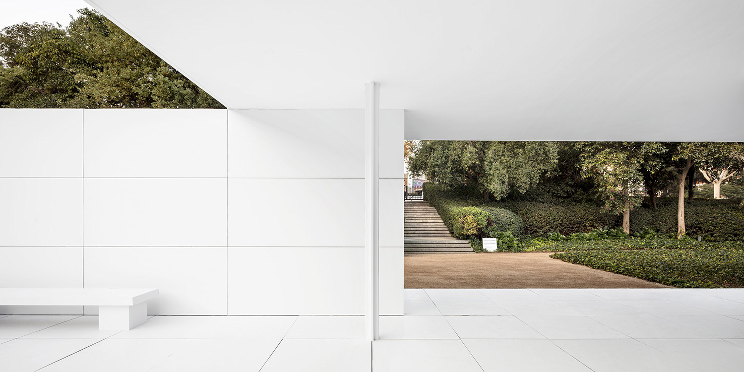18/017
Anna & Eugeni Bach
Architecture Studio
Barcelona
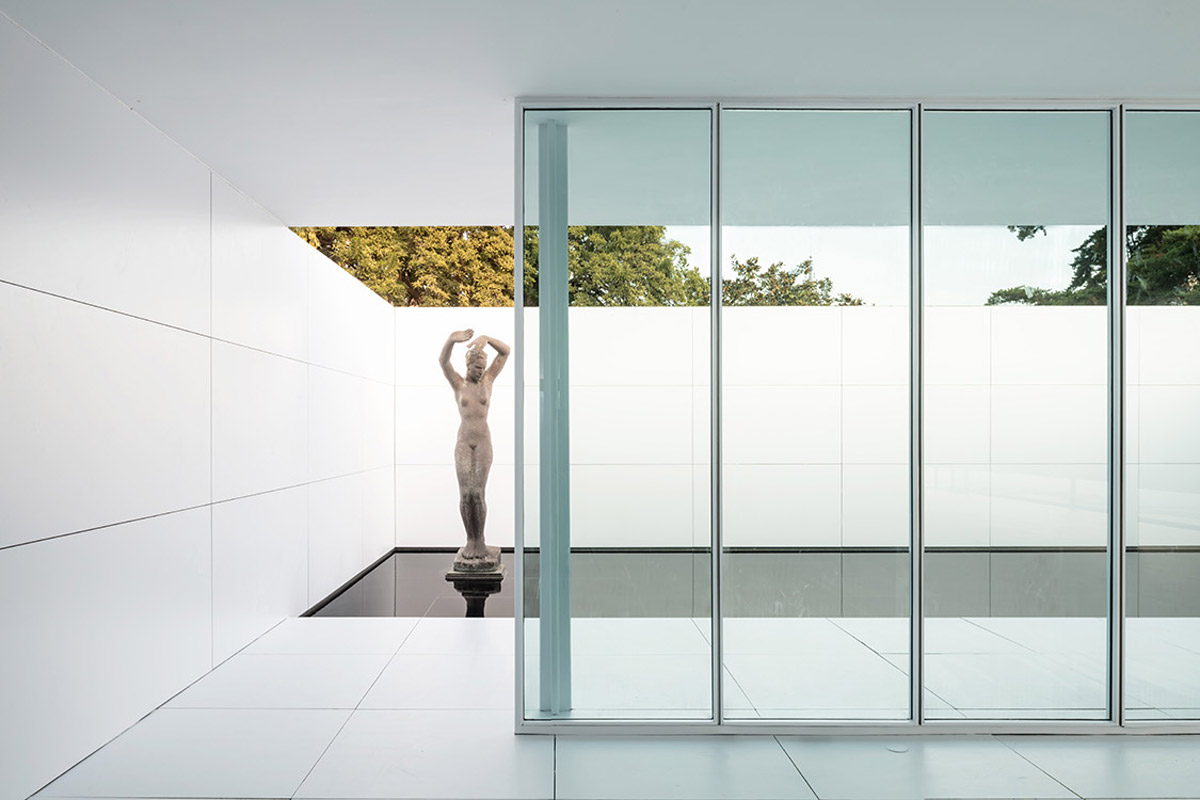
«Architecture has the capacity of forming and transforming the spaces where life occur, and thus, forming and transforming life itself.»
«Architecture has the capacity of forming and transforming the spaces where life occur, and thus, forming and transforming life itself.»
Please, introduce yourself and your office.
We are Anna & Eugeni Bach. We got to know each other while still studying – Anna in Helsinki and Eugeni in Barcelona – and since that we have shared our ideas and projects.
Anna & Eugeni Bach is a Finnish-Spanish team based in Barcelona that works within a broad concept of architecture. Our interests spread across four activities: Professional, through public and private projects; Teaching, as associated professors in ETSAB UPC and EINA UAB, and via lectures and workshops in different European universities; Research, as PhD Candidates at the university and via projects and installations that deal with the perception of space; and Culture, being active on the boards of different associations that promote the values of architecture for society, as well as curating exhibitions and lecture series in Barcelona.
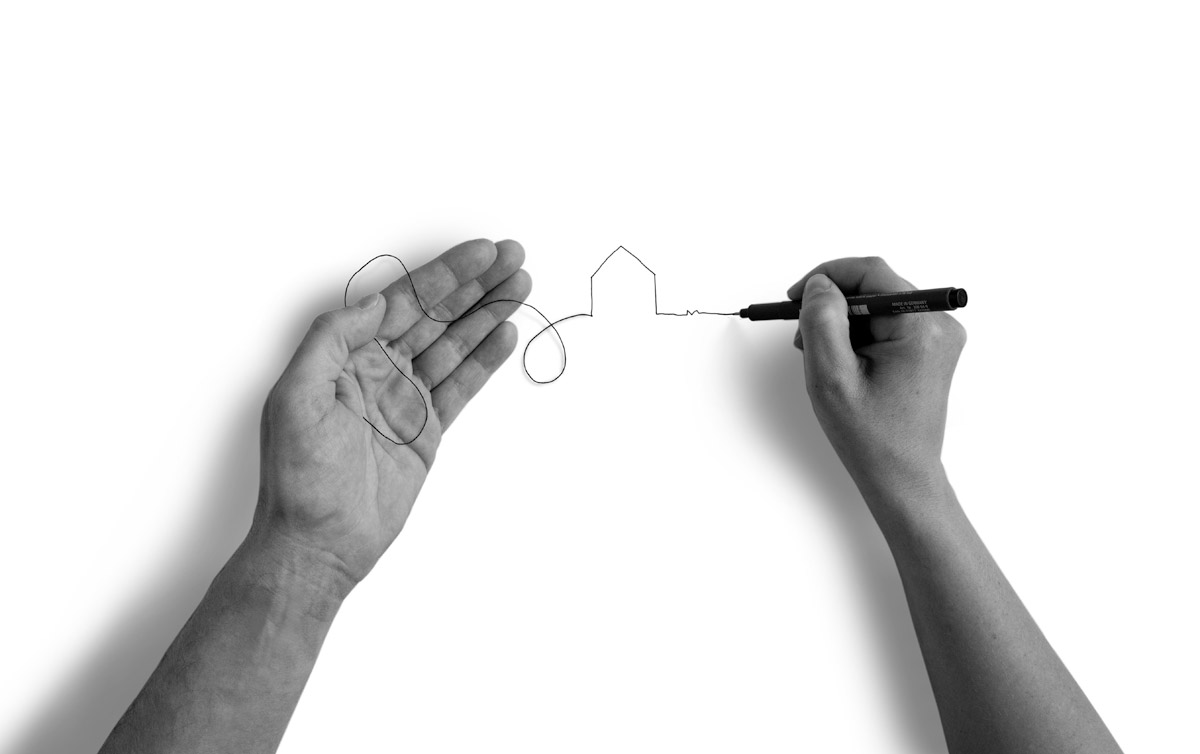
How would you describe the relation between theory and practice?
Theory explains and instigates practice – practice fuels theory.
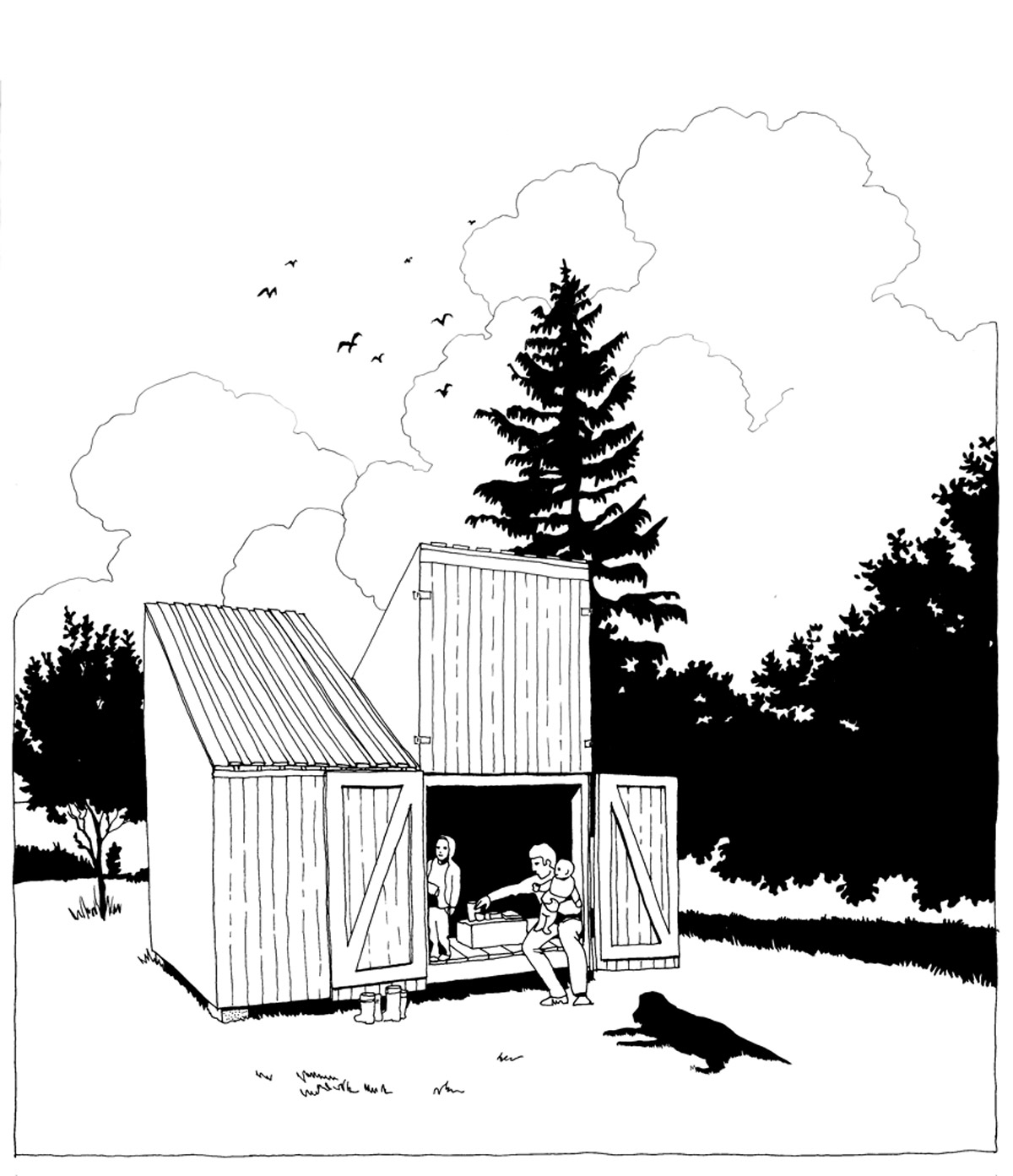
How did you find your way into the field of Architecture?
We both found architecture to be an opportunity to combine the pragmatic interest on the way things work, and the artistic ambition to look for the limits of these rules.
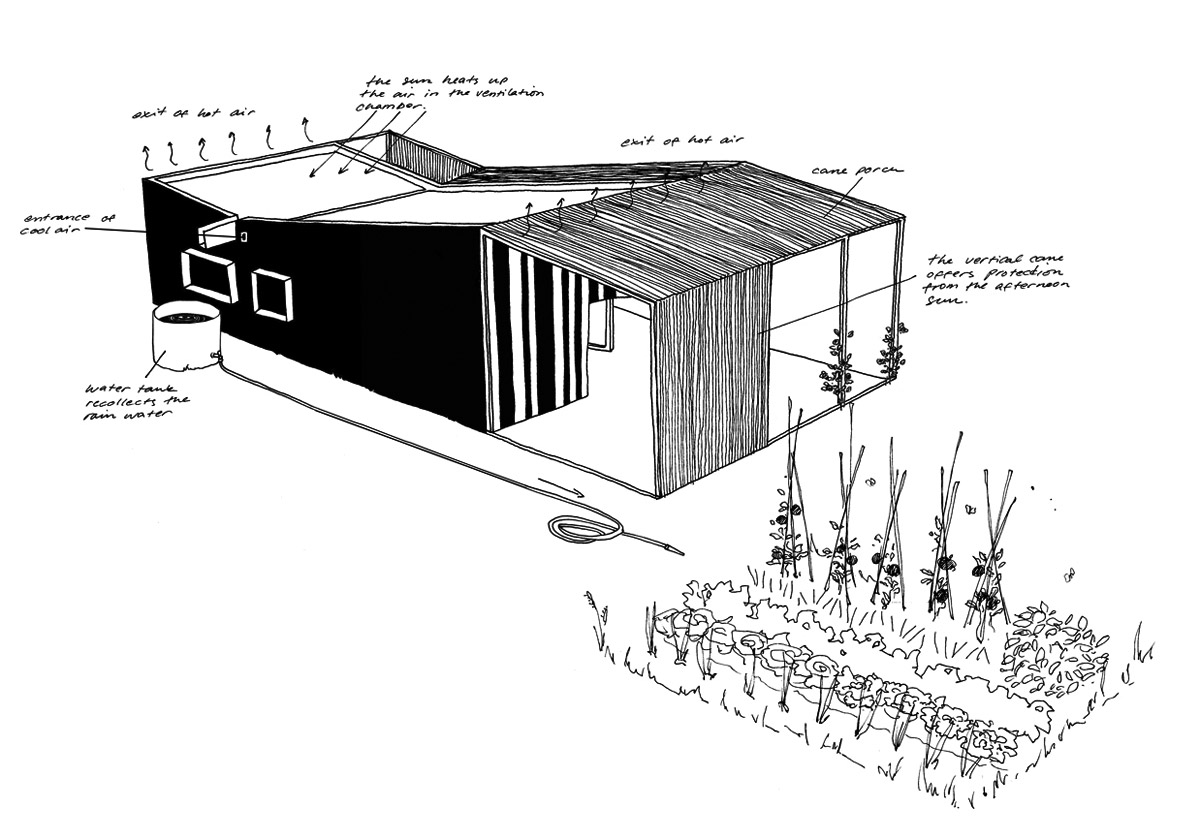
What does your desk/working space look like?
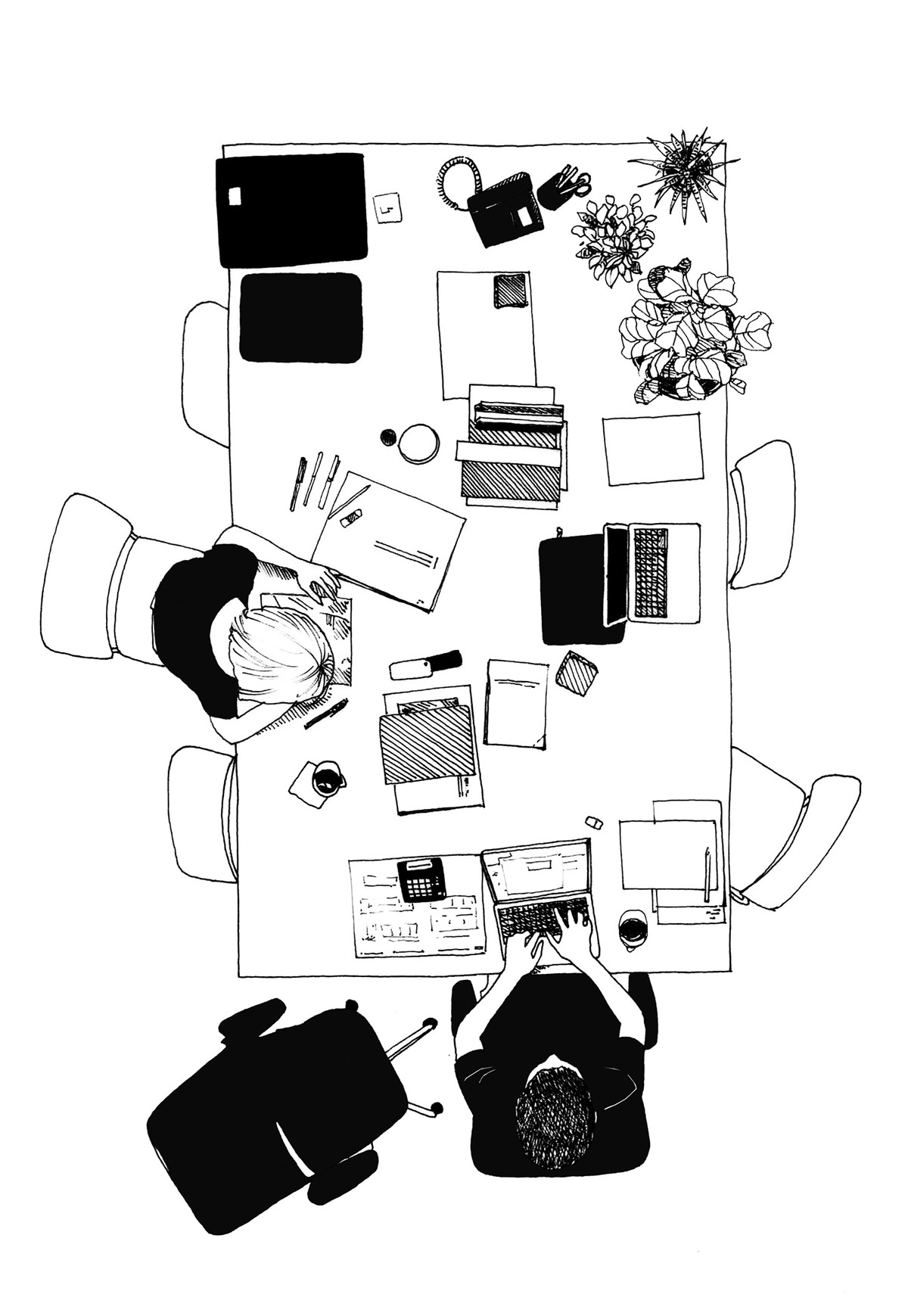
What are your experiences founding A&EB and working as self-employed architects?
Our studio was found as an opportunity to carry out competitions and small interventions whilst still studying and working in other architecture studios. This practice allowed us to work and think on personal projects and slowly consolidate the firm around our own idea of architecture.
Employing yourself is never easy … but it gives a wide perspective of the possibilities and restrictions of the profession.
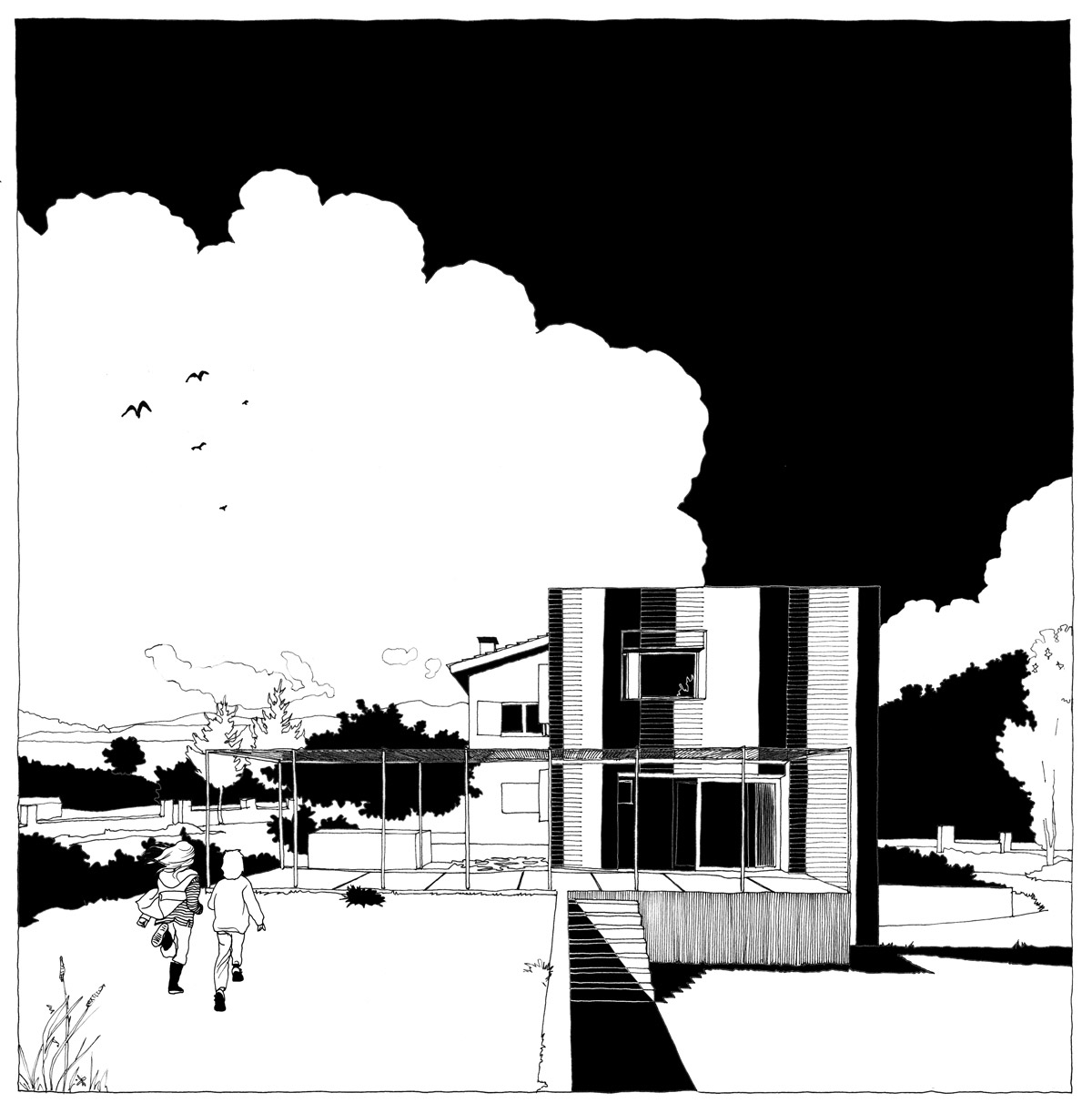
How would you characterize Barcelona as a location for architects who want to start their own practice? How is the context of this place influencing your work?
Barcelona has a long tradition in small studios producing very interesting architecture in tough conditions. The opportunities may be scarce but the capacity of young studies to avail these, and the pro-positive attitude is admirable. This ambiance is contagious and makes the city really dynamic both in production and in terms of architecture as culture.
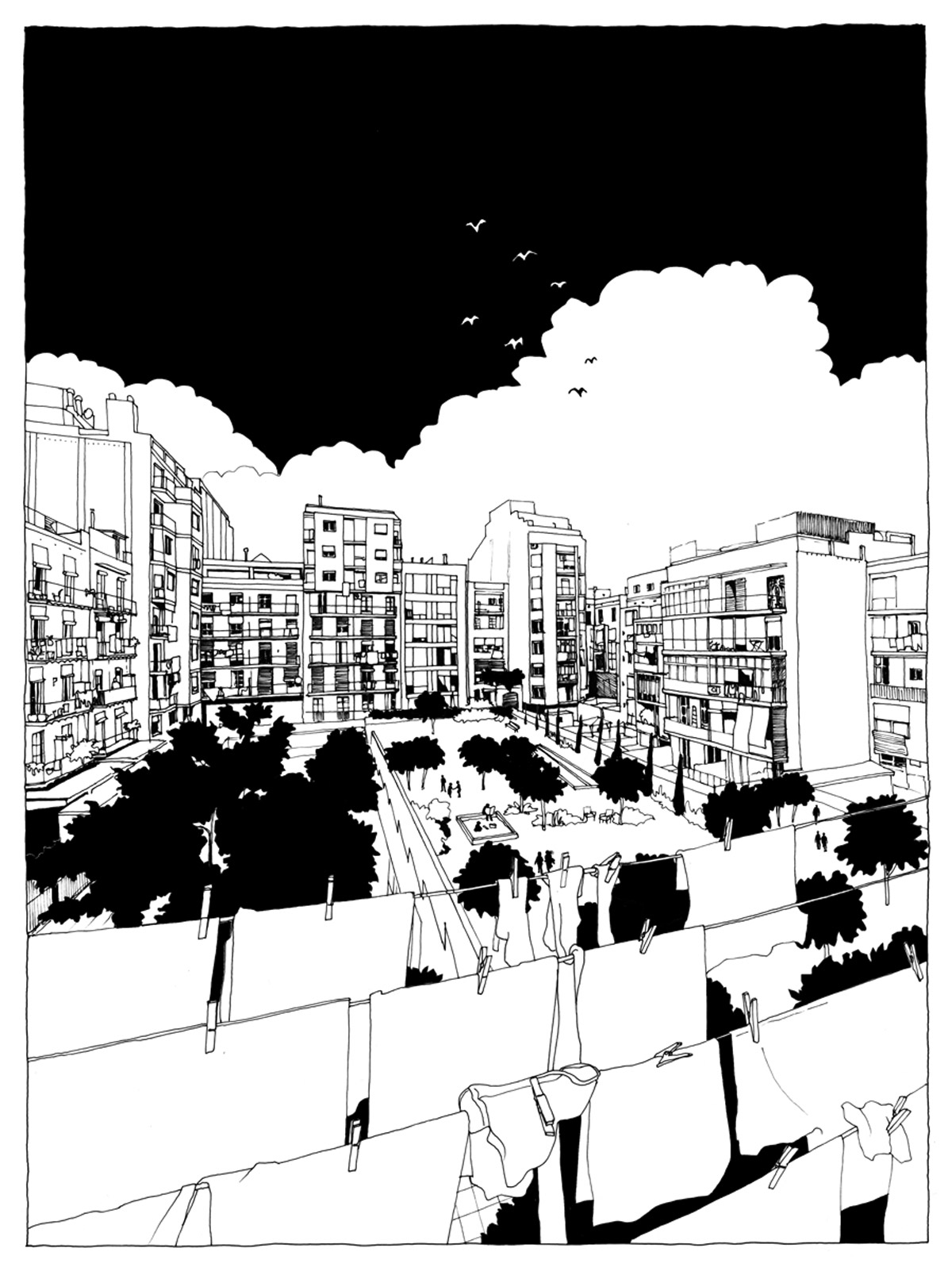
What is the essence of architecture for you personally?
Architecture has the capacity of forming and transforming the spaces where life occur, and thus, forming and transforming life itself.
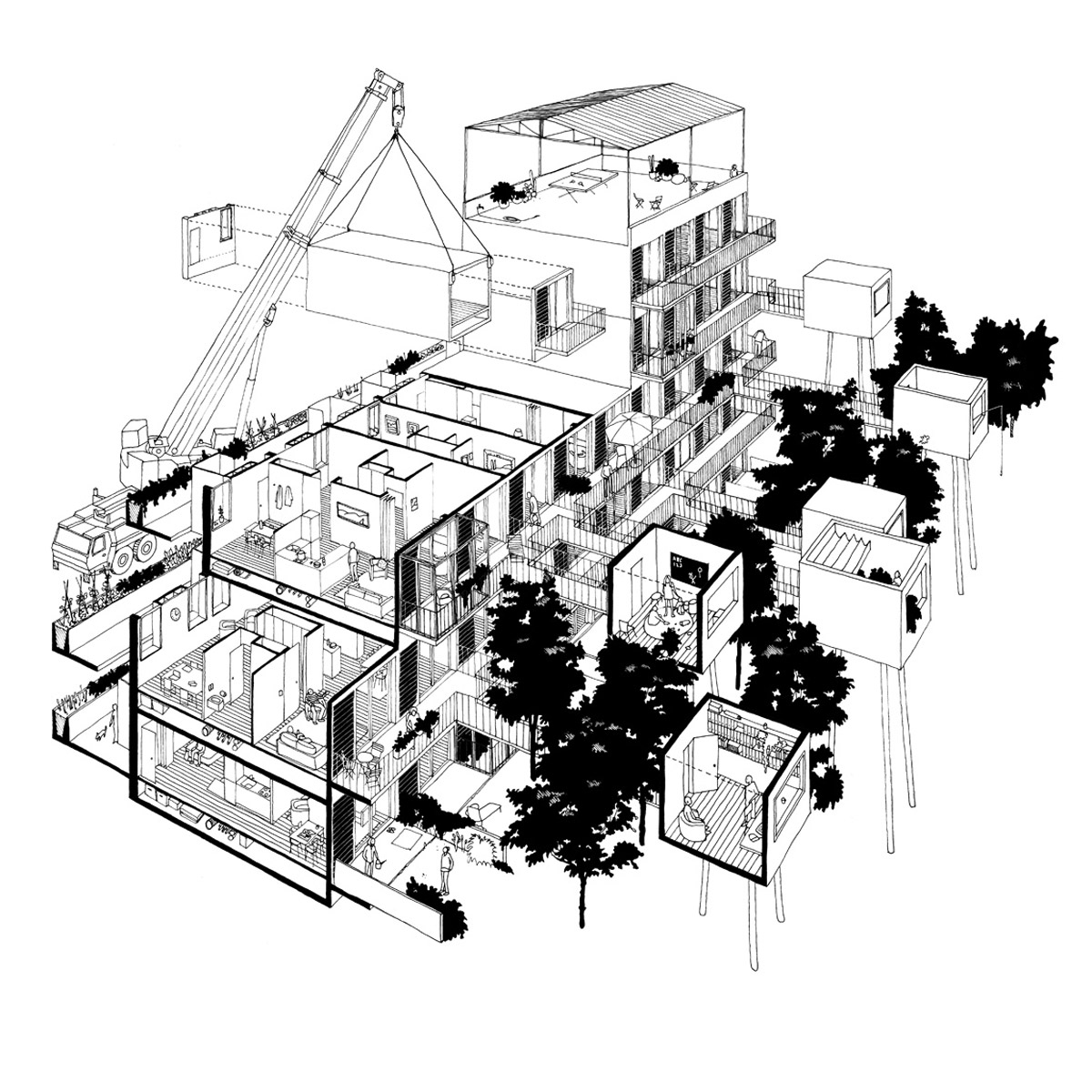
Your masters of architecture?
Books: Philip Ball; «Bright Earth: Art and the Invention of Color» – a book showing that everything (Art, History, Geography, Technology, Science, Sociology,…) is interconnected.
Art: Fischli und Weiss; «The Way Things Go», 1987 – hypnotic causal chain that never stops surprising.
Persons: David Hockney – whatever he does, he takes it a little bit further.
Buildings: Alison & Peter Smithson; «The Hexenhaus» – a fusion of architecture, objects and life.
What has to change in the Architecture Industry?
We don’t like to think of architecture just as an industry, or in any case, we consider ourselves in the margin of it. We believe architecture as a practice has to change constantly, adapting to the world around it. This adaptation shouldn’t be mere opportunist acceptation of the changing world, though, but taking an active pro-positive role in the change.
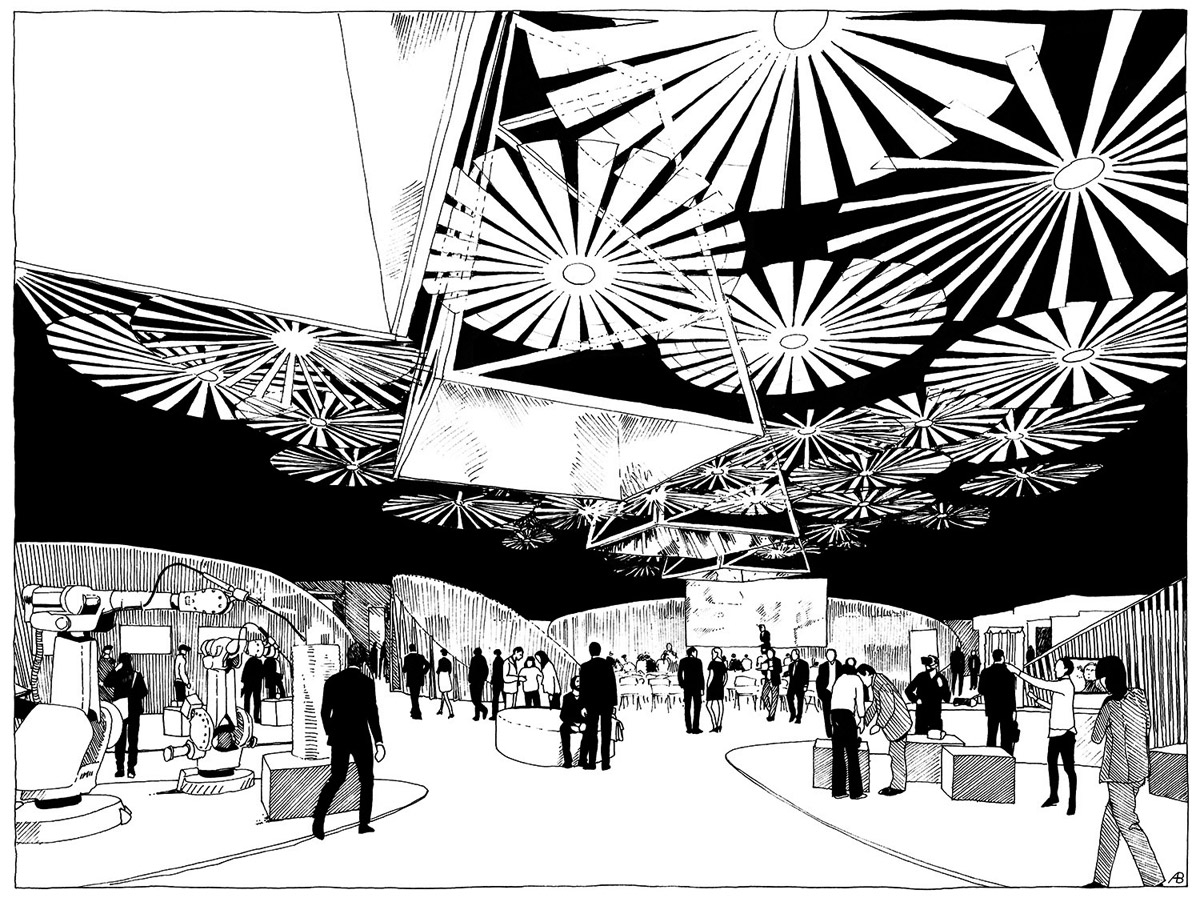
Project
MIES MISSING MATERIALITY
2017–18
Dressing the Mies van der Rohe Pavilion to strip it of its materiality.
This simple act turns the Pavilion into a representation of itself that opens the door to multiple interpretations about aspects like the value of the original, the role of the white surface as an image of modernity and the importance of materiality in the perception of space.
The Pavilion in Barcelona upon which we act is a reconstruction, a replica so faithful to the original that it is often difficult to remember its true nature. A building that should have been temporary was immortalised first by the written account of the modern movement and later by its own reconstruction.
Turning the Pavilion into the image of itself, with all the surfaces restricted to the same material, reveals the building’s representative role both that of the original, as a national symbol, and that of the replica, by representing the former. For a time, the Pavilion will be the longest-standing 1:1 scale mock-up of the replica of the temporary pavilion in modern architecture.
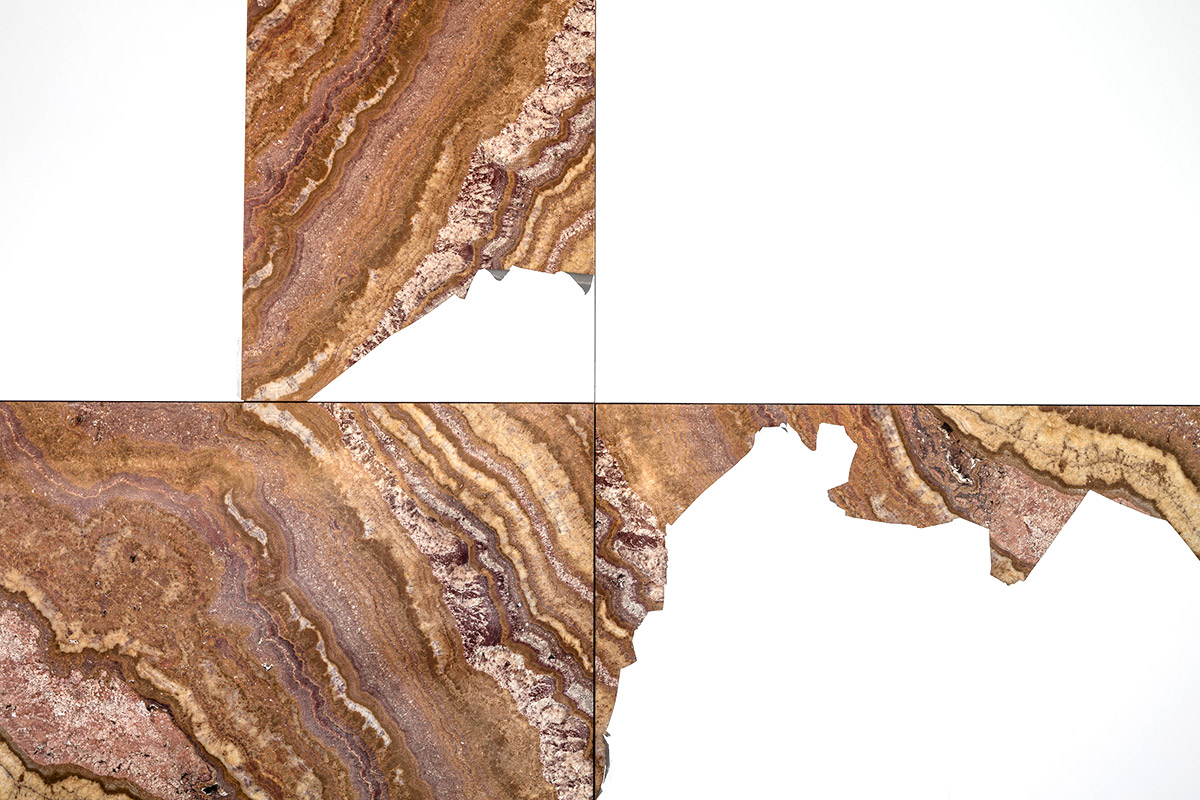
Removing part of the materiality from the Pavilion also raises other interpretations related to the historiography of 20th-century architecture.
The Pavilion in Barcelona was enthroned as an icon of modernity at the ‹Modern Architecture› exhibition at the MoMA in New York in 1932. The exhibition catalogue presents various buildings by architects like Mies van der Rohe, Le Corbusier, Neutra, Wright, Oud, Gropius and others through a selection of photographs and critical essays in which Philip Johnson and Henry-Russell Hitchcock indicate the homogenising criteria for combining all the works through the same lens. These include the white surface as an emblem of a new architecture, which appears as one of the most insistent.
To provide the Pavilion in Barcelona with that homogenising whiteness means to endow it with one of the defining features of modern historiography (not of modernity). Yet at the same time, it also involves stripping the Pavilion of its materiality and its unique characteristics – specifically the one that erected it as an icon of the modern movement.
The installation turns this paradox into an experience. It helps visitors to consider these ideas and many more through their own experience in a pavilion that will lose its materiality for a few days to assume all its representative potential.
It allows us to reflect on transversal aspects like the value of imperfection, in an altered pavilion that appears neat and immaculate on the first day, but that shows all the traces of desire after days of visits. It reinforces the interpretation of the Pavilion as a temple of the German soul, now white, although still devoid of its eight columns on the access facade. We can compare it with the image of that model made of white cloth that Mies supposedly made for the Kröller-Müller family. Furthermore, it shows us the power of the boards, now perfectly visible through the disappearance of the textures and reflections that hid them and that remind us of one of the perspectives or collages so characteristic of Mies, a collage through which we now can walk.
An installation that, in short, works as a trigger for reflection.
Architects: Anna & Eugeni Bach
Collaborators: Albert Cabrer
Date: Installation 2017 – Final piece 2018
Promoter: Fundació Mies van der Rohe
Constructor: Demibold, SL
Address: Barcelona Mies van der Rohe Pavilion
Photographs: Adrià Goula
