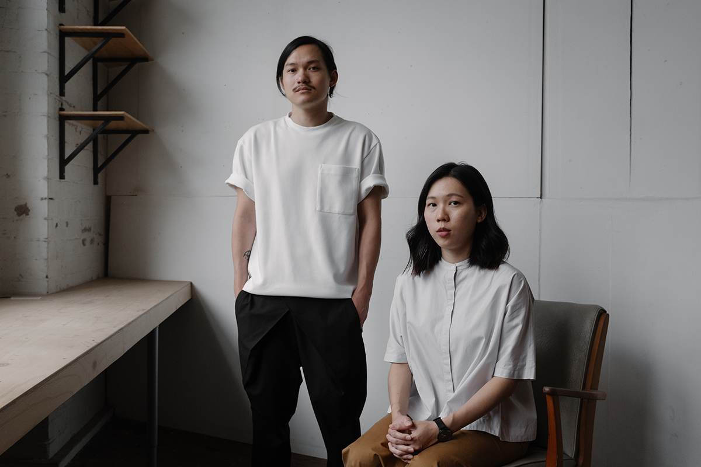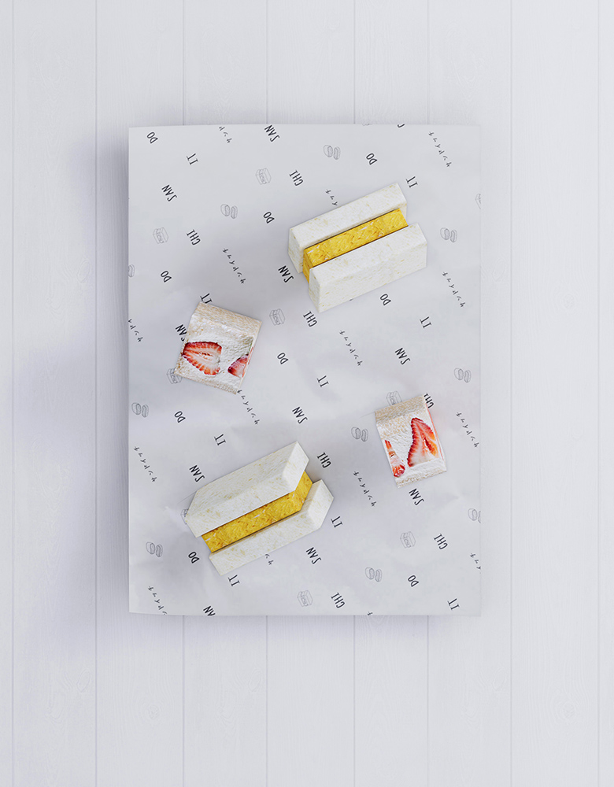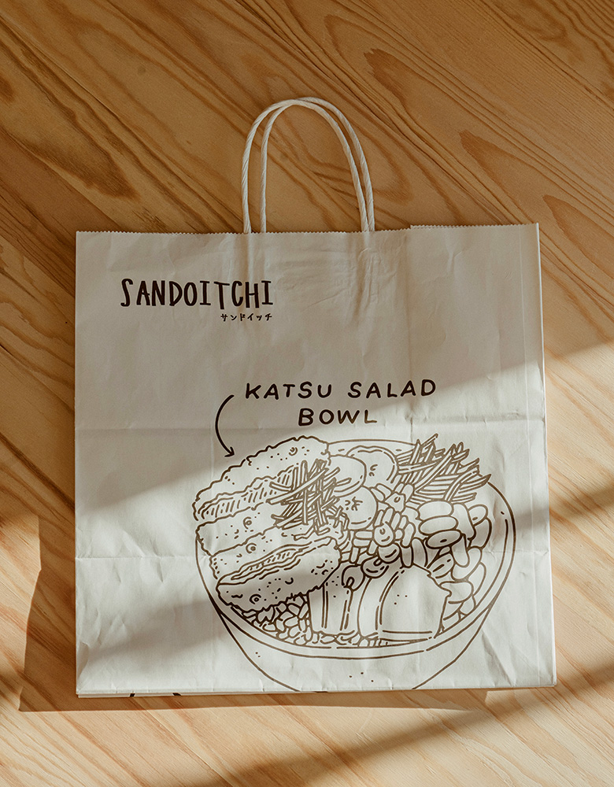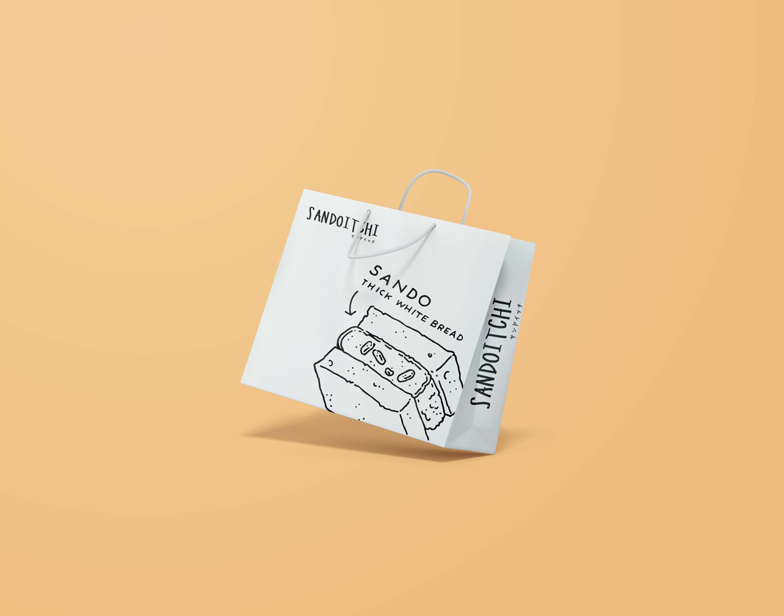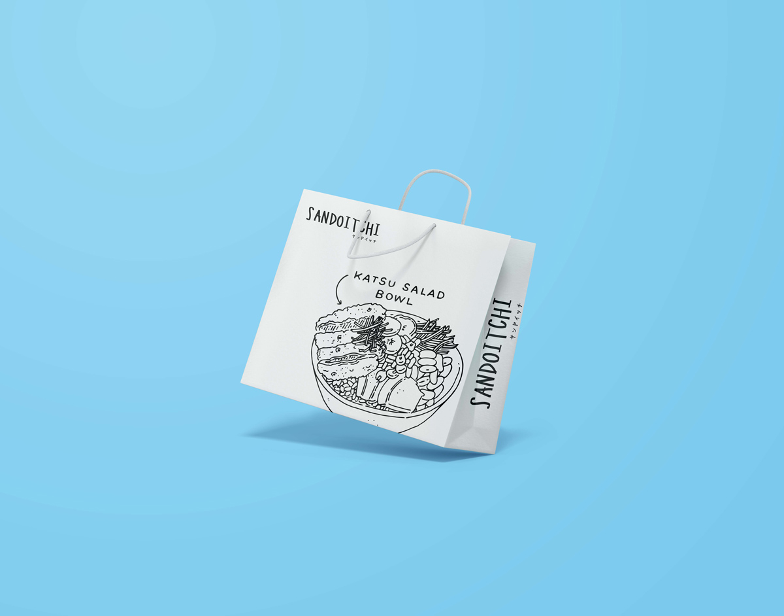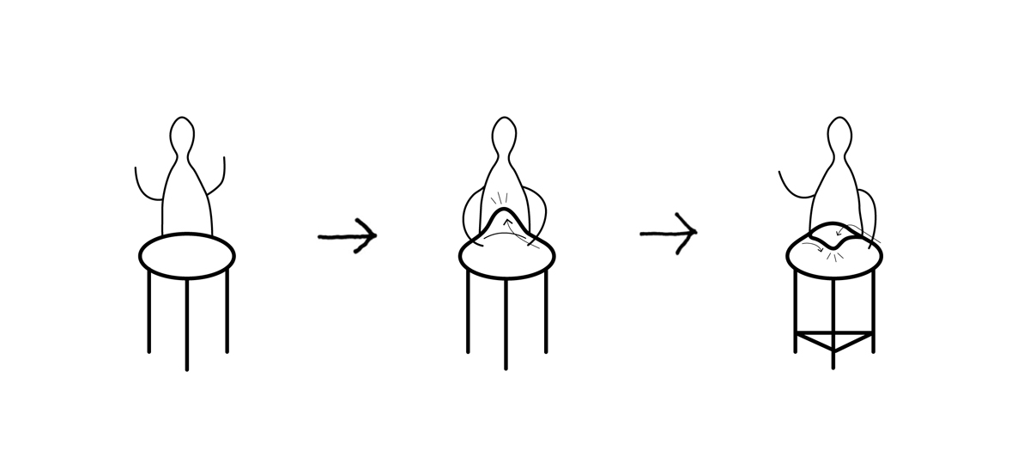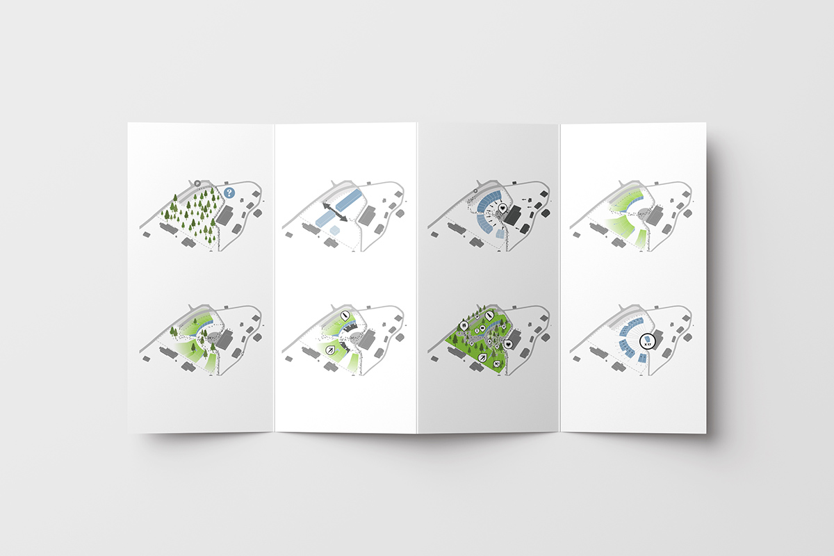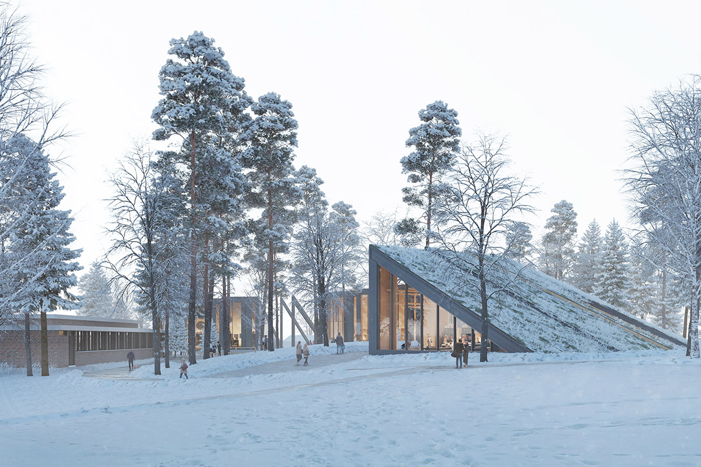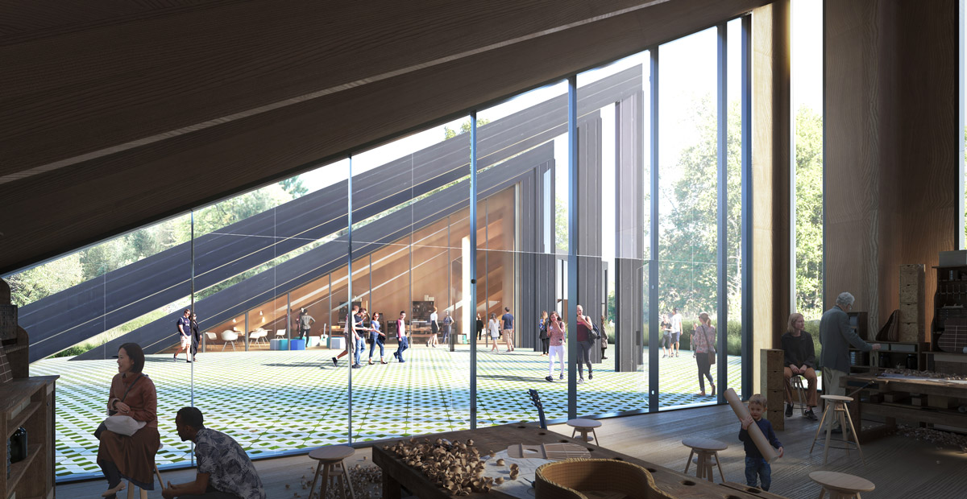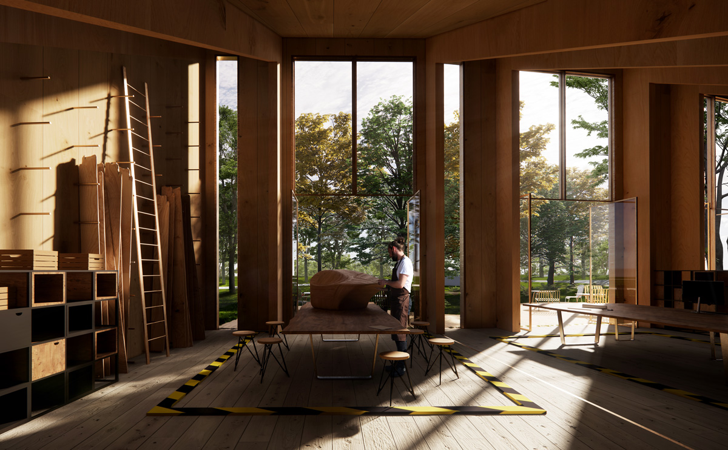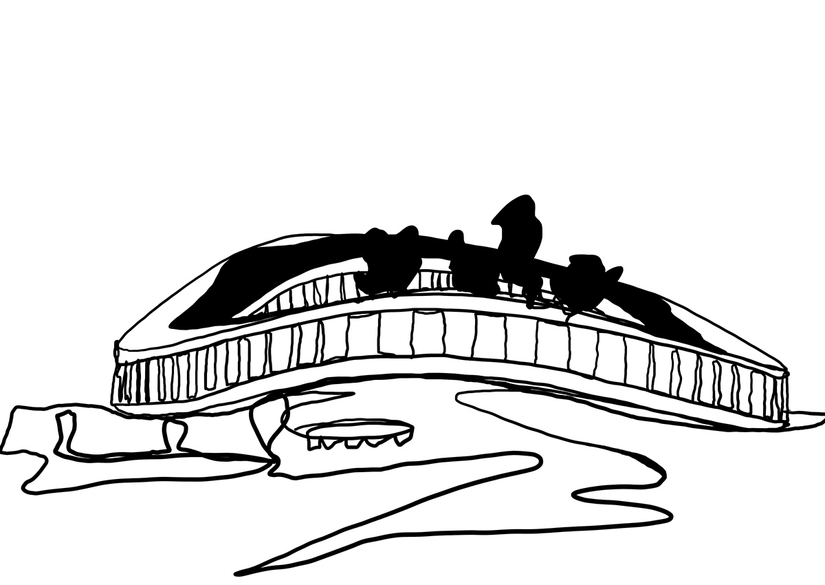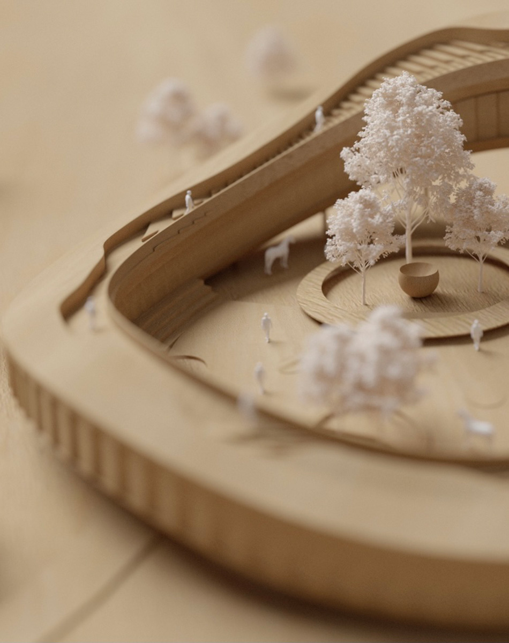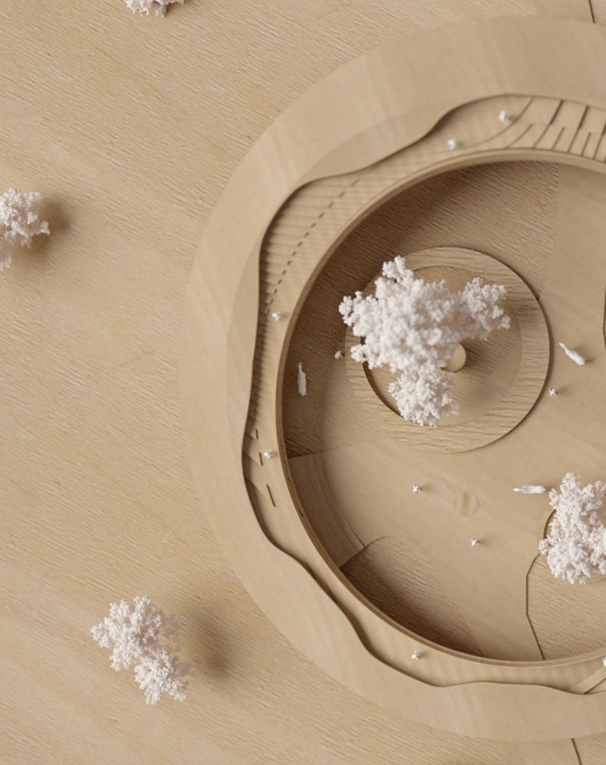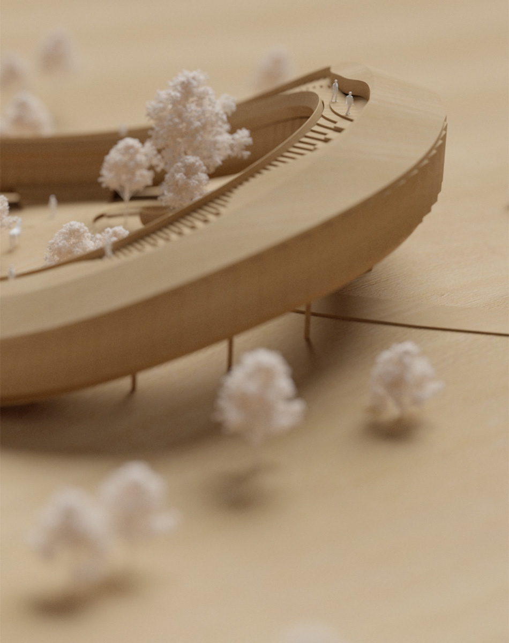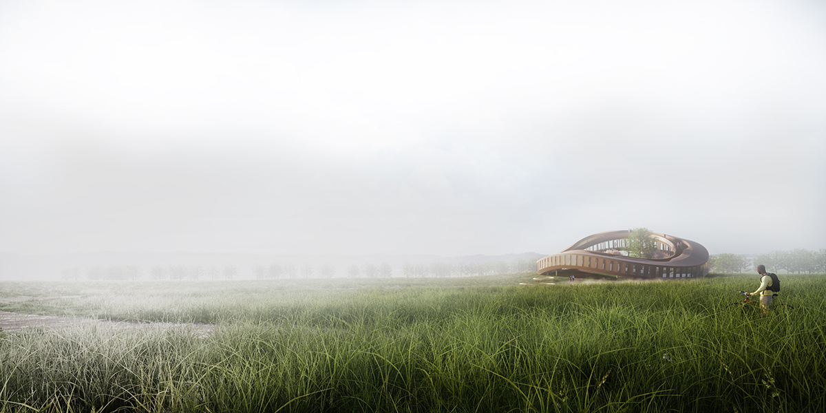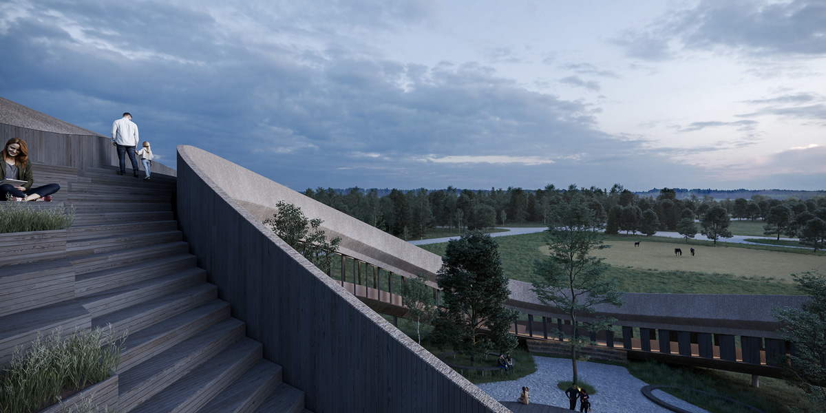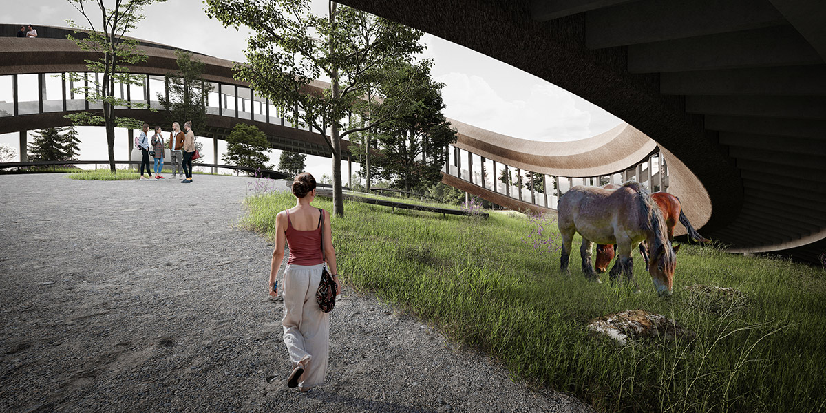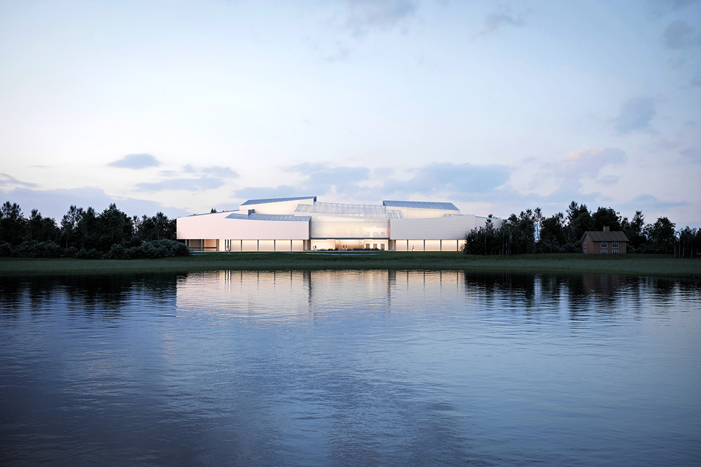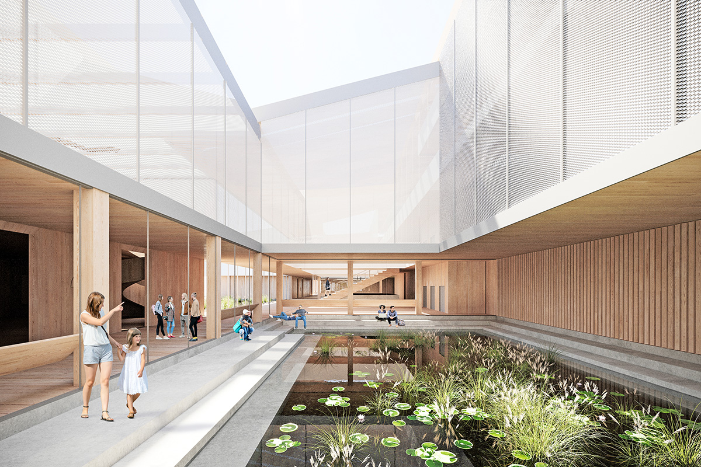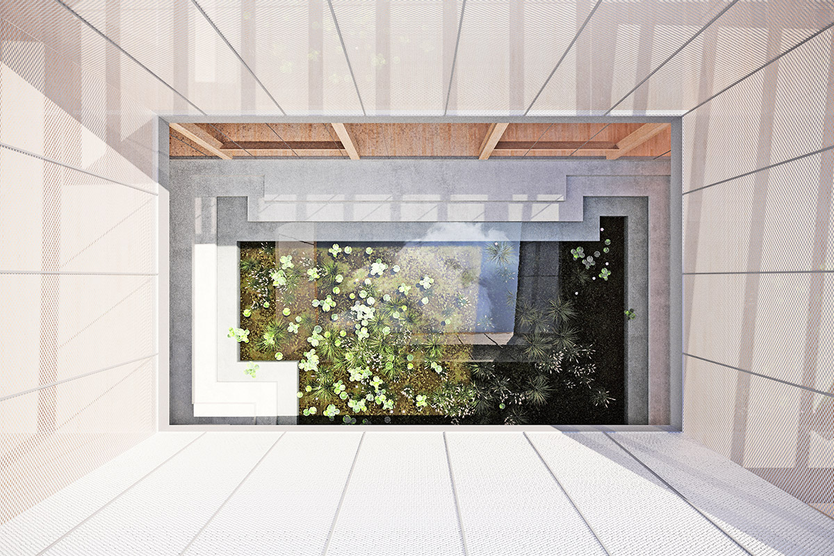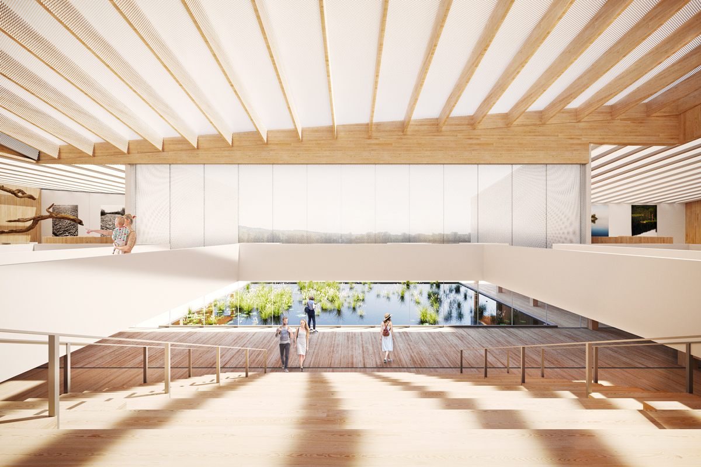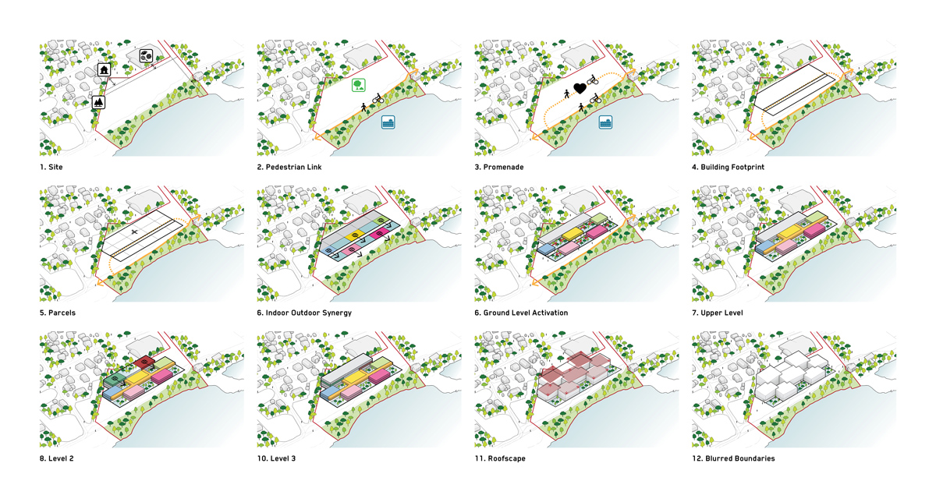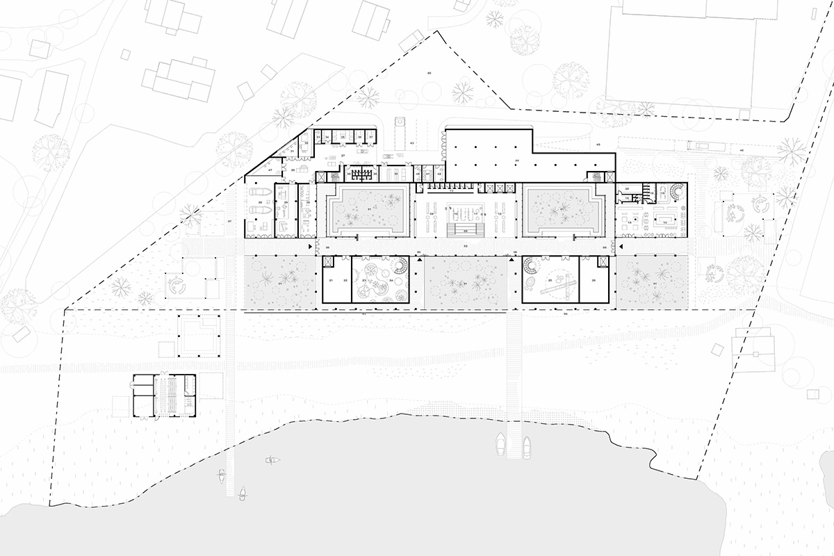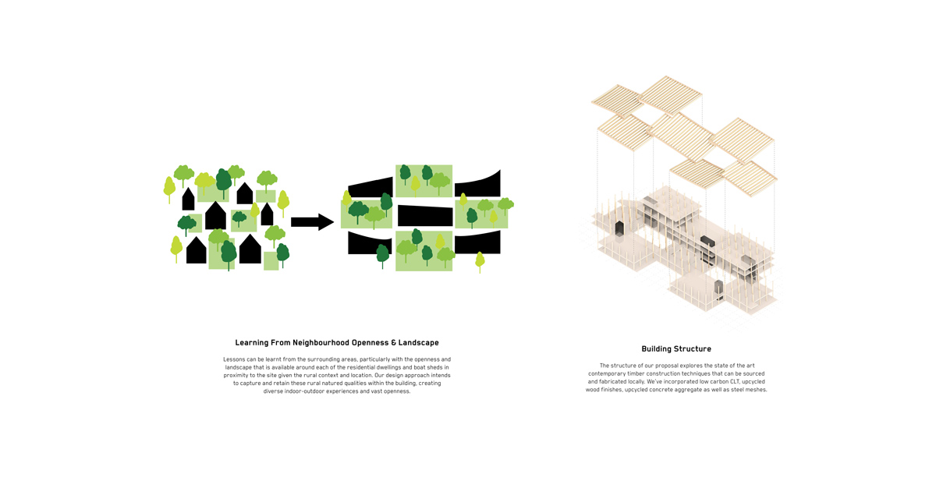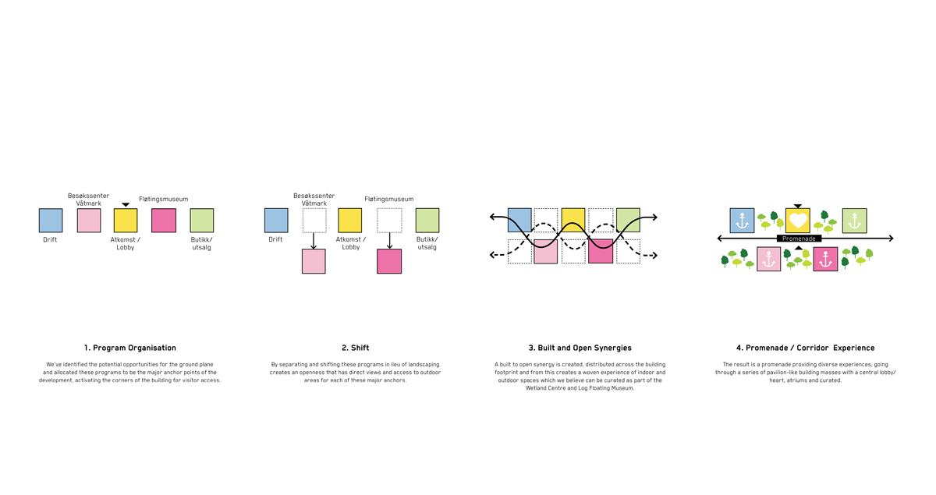21/024
SODO - SOPA
Design Studio
Sydney
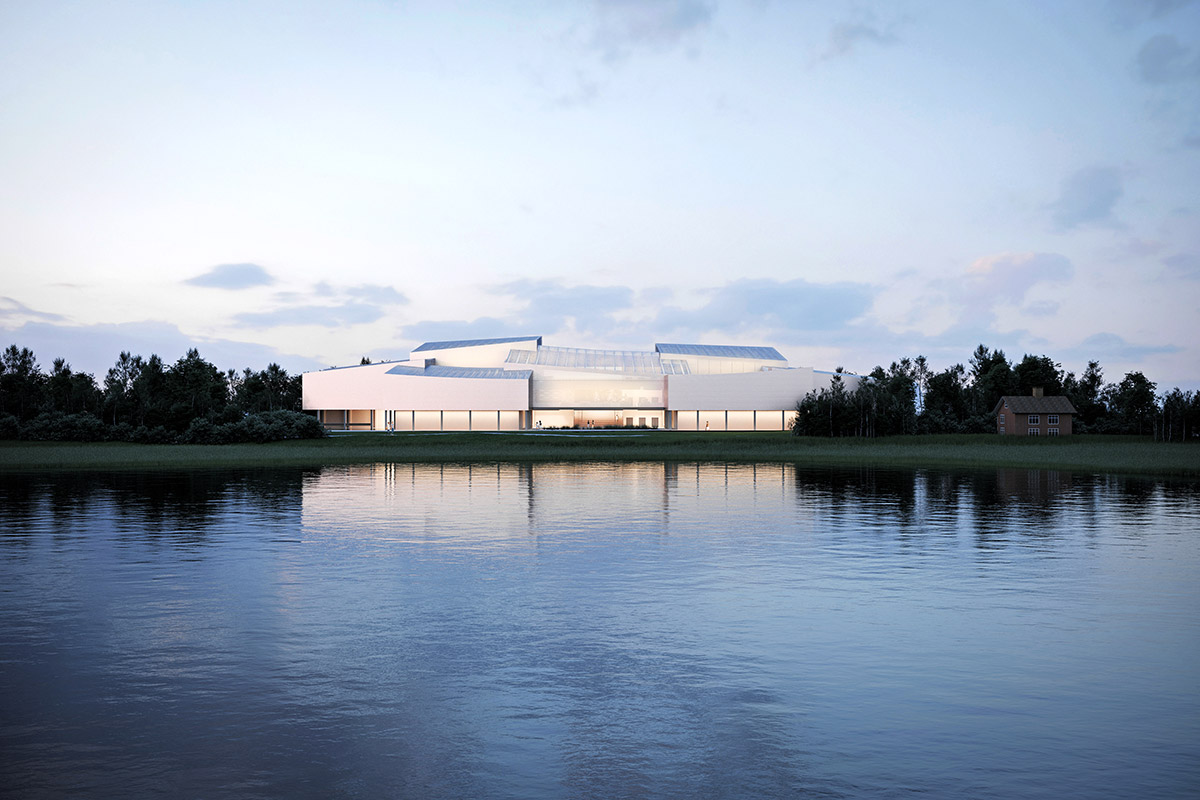
«Find a medium for communicating your design/ideas, master it and make it your own.»
«Find a medium for communicating your design/ideas, master it and make it your own.»
«Find a medium for communicating your design/ideas, master it and make it your own.»
«Find a medium for communicating your design/ideas, master it and make it your own.»
«Find a medium for communicating your design/ideas, master it and make it your own.»
Please, introduce yourself and your studio…
We’re Andrew Le and Zi Low; co-founders and designers at SODO - SOPA, working in Sydney, Australia. We both relocated to Sydney after building experience living and working abroad as design architects in Europe for renowned international practices such as OMA and 3XN. We both graduated with a master’s degree in architecture and a bachelor’s in design from The University of Adelaide, South Australia.
Andrew Le and Zi Low founders of SODO SOPA / © Chad Dao
Andrew Le and Zi Low founders of SODO SOPA / © Chad Dao
Could you tell us more about SODO - SOPA?
SODO - SOPA is an Australian design studio founded on Kaurna land (Adelaide, South Australia) and currently working on Gadigal land (Sydney, New South Wales). We’re designers and storytellers, and like to think of ourselves as a remote office working across different scales and typologies. We work in the realms of branding and graphics, products, spaces, experiences and we’re all about collaborating / co-creating with others. We’re a relatively young studio but have been very fortunate to be mentioned in publications and web platforms such as Archdaily, Designboom, Inhabitat, Green Magazine Australia and Ignant.
What are your experiences founding your own studio and working as self-employed architects?
Our commissioned projects started with small graphics and branding jobs for various small businesses in Adelaide which over time began to develop into interior projects. At the time we were still finding our way and participated in several open ideas competitions hosted by Chart Art Fair and Arch Out Loud; receiving honourable mentions for both of our proposed schemes.
Our first interior project was located in Adelaide and we were developing the design when we were residing in Copenhagen. The time difference made it relatively difficult to communicate with our client, this was a great learning experience that became much easier when we relocated to Sydney.
One difficulty that we faced would be finding suitable projects that align with how we would like to grow as a studio. We’ve been invited to submit fee proposals for certain projects but ultimately had to balance between reality and ideals. If we feel there is no alignment then we should focus our effort elsewhere, mainly because this is our side project and we still both work full-time jobs.
What does your desk/working space look like?
Our working space is at home now, largely due to the current circumstances of Covid-19 and the occasional city lockdown. We usually sit side-by-side and have our sketchbooks/butter paper nearby, our architectural library at hand, and numerous cups of coffee and water. The speaker is always playing music, particularly the heavy rock genre to get us moving.
Our office area overlooks a residential green courtyard and child care on ground level. On a daily basis, the courtyard is always filled with dogs and families who are out and about. We enjoy the background noise and the sound of activity as well as the amount of natural light that comes into the workspace.
Name your favorite …
Building: Sydney Opera House by Jorn Utzon - More based on the premise that it was the building that inspired us to become designers and architects.
Spatial Memory: Teshima Art Museum by Tokyo-based architect Ryue Nishizawa and Japanese artist Rei Naito - Where nature, wind, light and architecture interconnect harmoniously.
How do you communicate/present Architecture?
We use several mediums when communicating and presenting our ideas in architecture, interiors and graphics. Luckily, we both have different approaches that complement each other quite well. Our mediums are usually visualisations that are either realistic or in collage form depending on the project. For example, we recently worked on a sandwich shop food wrapper graphic design where we modelled and rendered the shop’s signature sandwich into our presentation. It helped the client to visualise the design with their product, and for us to assess the scale and how the pattern fits with the food.
When possible, we enjoy exploring form and space via physical models and of course, we always implement sketches and diagrams in our process. It isn’t always the same for all projects that we work on and is generally based on the different ideas that need to be communicated and the complexity of the project.
How has corona changed the way you work and collaborate?
Earlier last year, our studio had intentions of delving into smaller scale diversified projects and to collaborate more frequently with other design practices. We've also been questioning how we as designers can contribute more to the built environment in a positive manner and ultimately, how we can reduce our impact on our environment, changing our clients' perceptions and mindsets on sustainability.
Amid COVID19, we had to pivot our approach and saw the benefits of working remotely and collaborating with international studios. As a design studio primarily focused on architecture, interiors, and graphics, experimentation and testing our ideas in the areas of furniture and circular design have always been of interest. The result of this was Broadleaf; a three-legged chair, both classic and edgy, whilst sustainable and minimal.
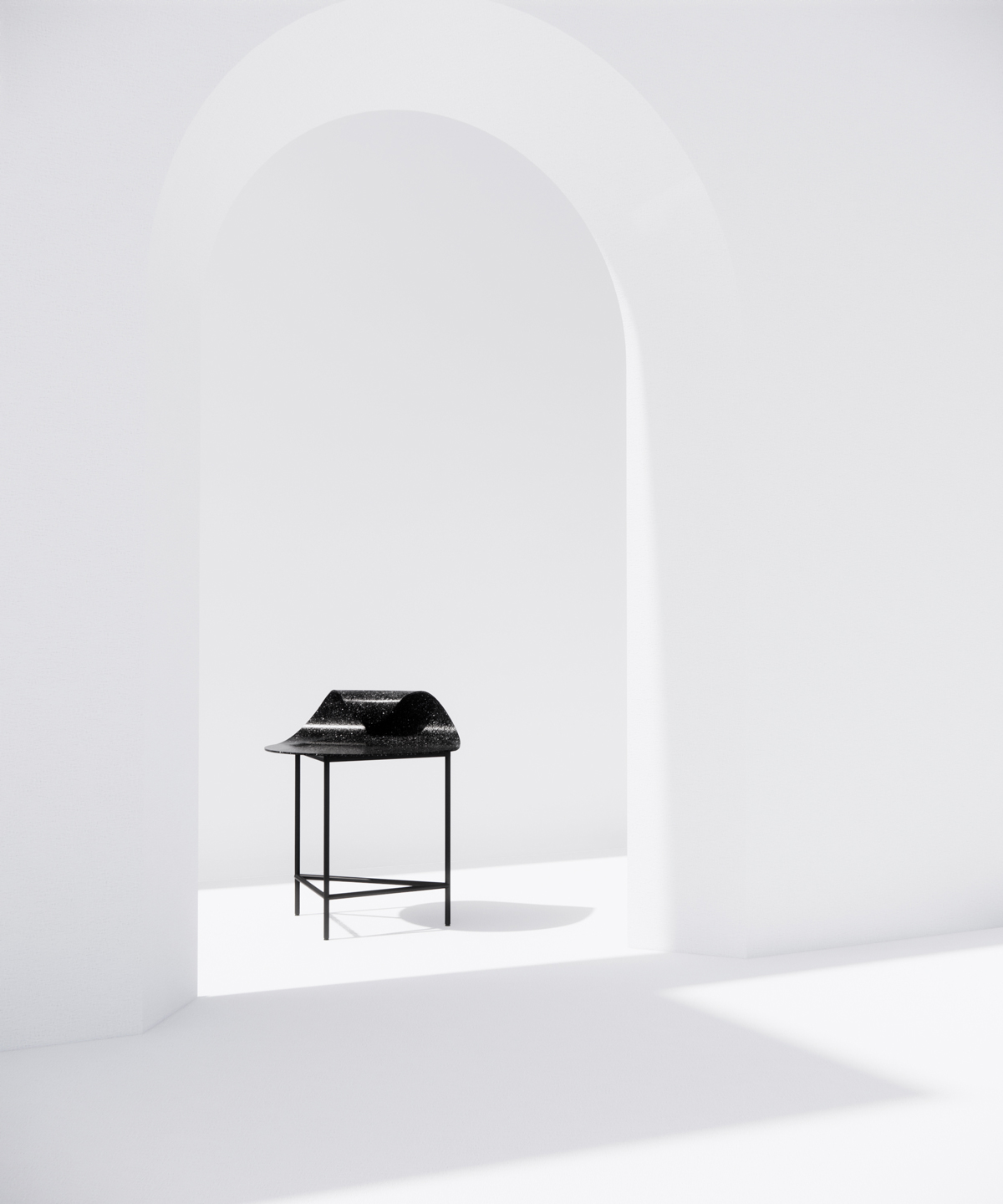
If there were one skill you could recommend to a young architect to study in depth at architecture school: what would it be and why?
Find a medium for communicating your design/ideas, master it and make it your own!
As all graphic languages, they can be learnt, adapted and unique to their own. If you’re able to do this, it will help in the later years when presenting your ideas. The second advice would be don’t be afraid to test ideas and always interrogate prior to making a move.
Project 1
Follo Museum
Norway
Placed in a radial configuration, the building embraces a clearly defined yard (gardstun) with a new clear spatial identity for the Follo Museum that is interconnected by a series of exterior spaces. The green-roof covered volumes contain the building workshop, the textile workshop, back of house areas and storage space.
The uniqueness of our proposal is the clarity of the building’s organization and simple angular form that offers an “element of surprise”. This was inspired by the traditional Norwegian Cabin concept, but layered with contemporary design principles and materials. The workshop aims to connect the users and visitors with nature while sitting quietly among the trees in a perfect balance with the environment. The workshop will appear as part of the site’s lush forest from the arrival area, camouflaging with the rest of the landscape. An open cut through the landscape leads the visitors through the museum’s new gateway where they can access and view the ticket center, museum arrival plaza, landscaped amphitheater and the surrounding museum buildings. As a dichotomy, the inner face of the building has radical transparency that invites the museum visitors to enjoy the whole process and works taking place in the workshops while providing the workers with the unique experience of working in the middle of the forest.
Team : KO-SY, SODO - SOPA and Studio Sang
Drawings
Project 2
Kurgi Experience Centre
Latvia
The kurgi experience center is designed to allow visitors to be closer to nature rather than distancing from it. This is achieved by allowing the visitor to experience the context from an intimate courtyard experience at ground level, to a 360° roof path that will promise spectacular views of the surroundings. As a result, the design proposes a volumetric ring with a centralized courtyard that acts as an open horse stable, meaning visitors can not only encounter the ardennes upon approach but they can also view and experience the North Latvia biosphere reserve in a completely unrestricted way.
Team : SODO - SOPA, KO-SY and FOLD Studio
Drawings
Project 3
Floating Log Museum
Norway
The design echoes the topological features of the region; delving into a concept that blurs the boundaries between land and water. The overall building form consists of a series of interlocking pavilion-like volumes, each featuring open atriums. This sequence of structures are connected by wetland-inspired landscapes to cultivate the indoor-outdoor synergy throughout the building. The landscapes act as a close-range exhibit for education and interaction purposes; raising awareness of the crucial role wetlands play within the natural ecosystem. Surrounding the landscape are individual pavilions which can be interpreted as one coherent building form from afar, and then can be read distinctively upon arrival. A timber public promenade connects internally from the building to outside River Glomma, providing an interlinking spine to the waterfront- drawing-in and connecting visitors from both land and water.
Team : SODO SOPA, Abraham Fung and FOLD Studio
Drawings
Website: sodo-sopa.com
Instagram: @sodo_sopa
Photo Credits: © Chad Dao
Text: © Zi Low, Andrew Le
Special Thanks: Kyle Thompson, Jessica Hartany, Chad Dao, Jay (Kadek) Purnawijaya
Interview: kntxtr, kb, 08/2021
