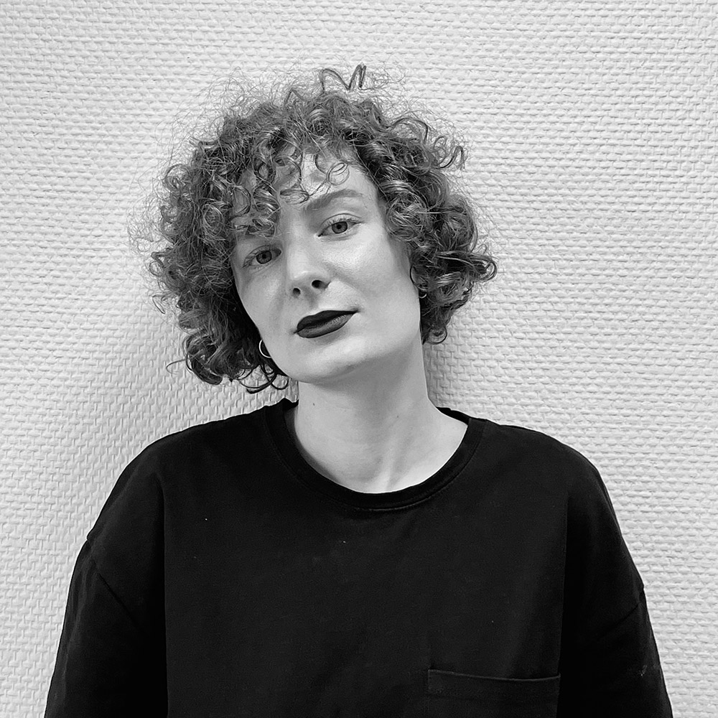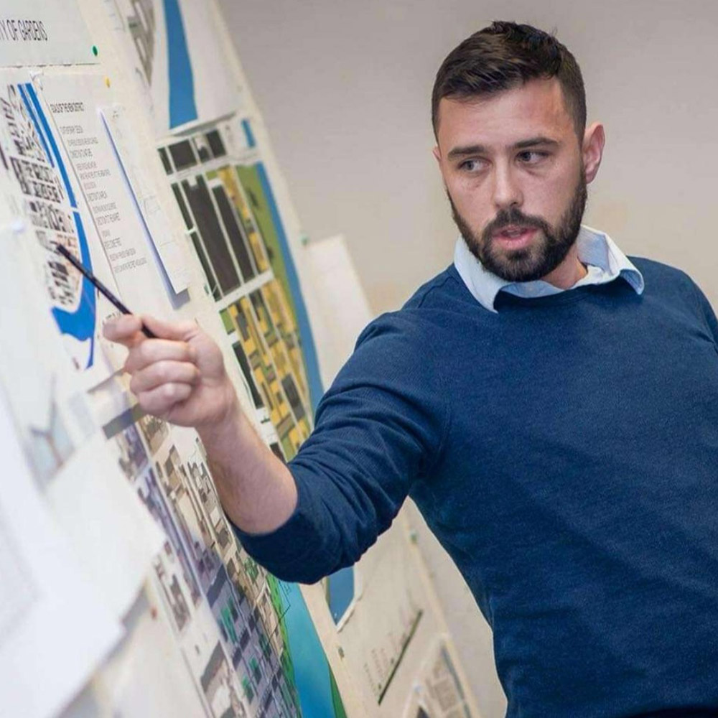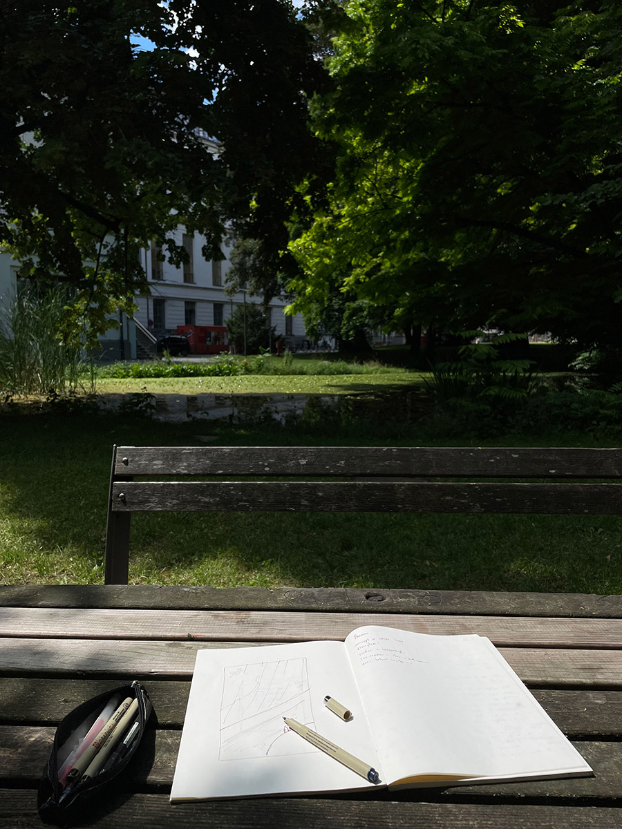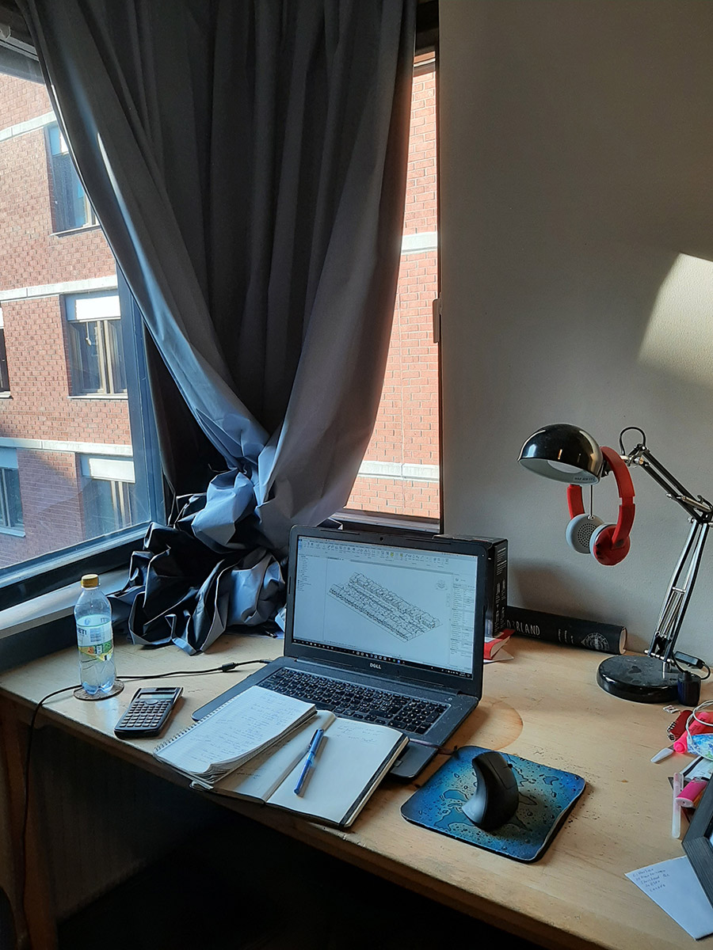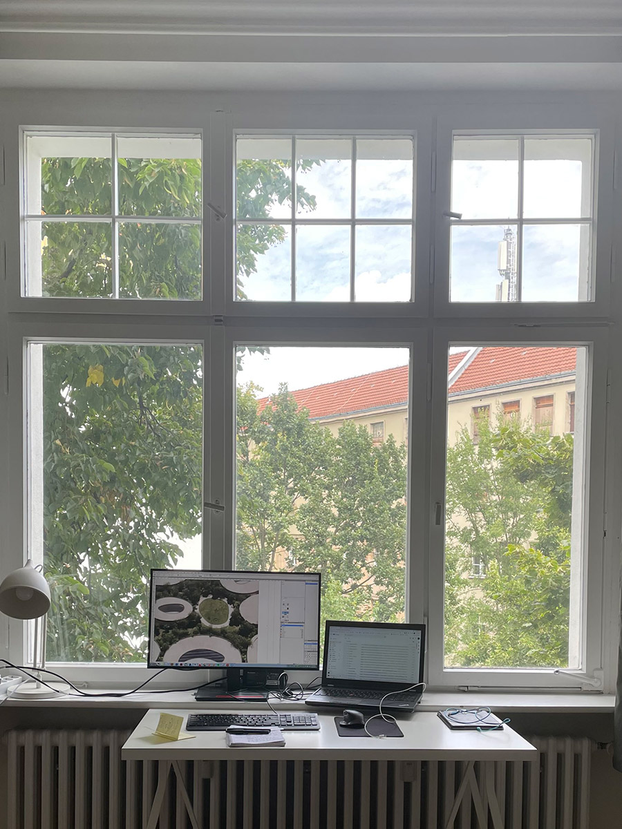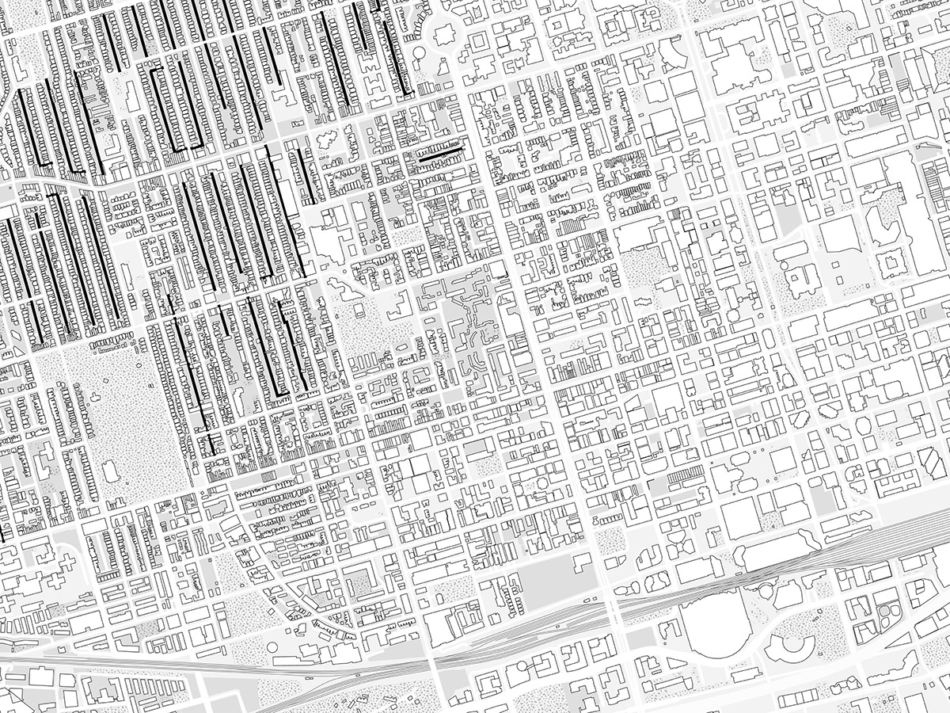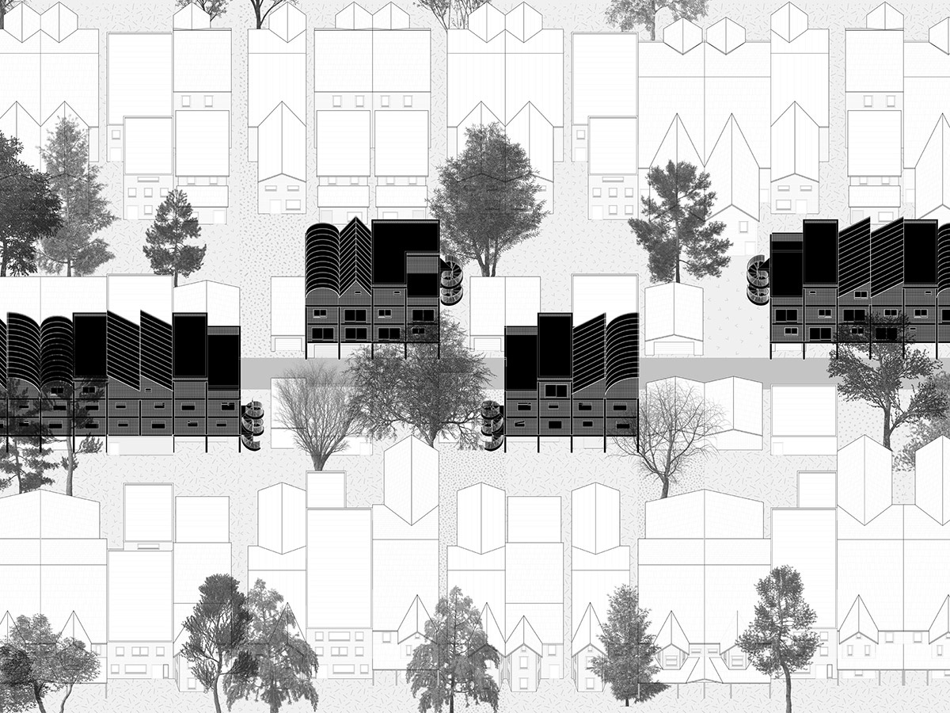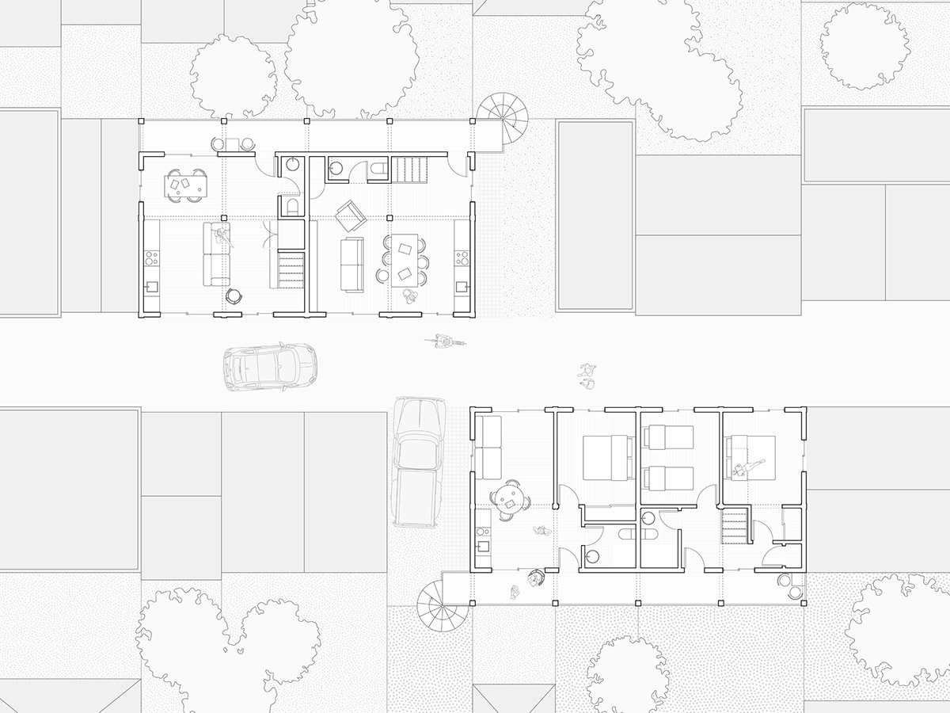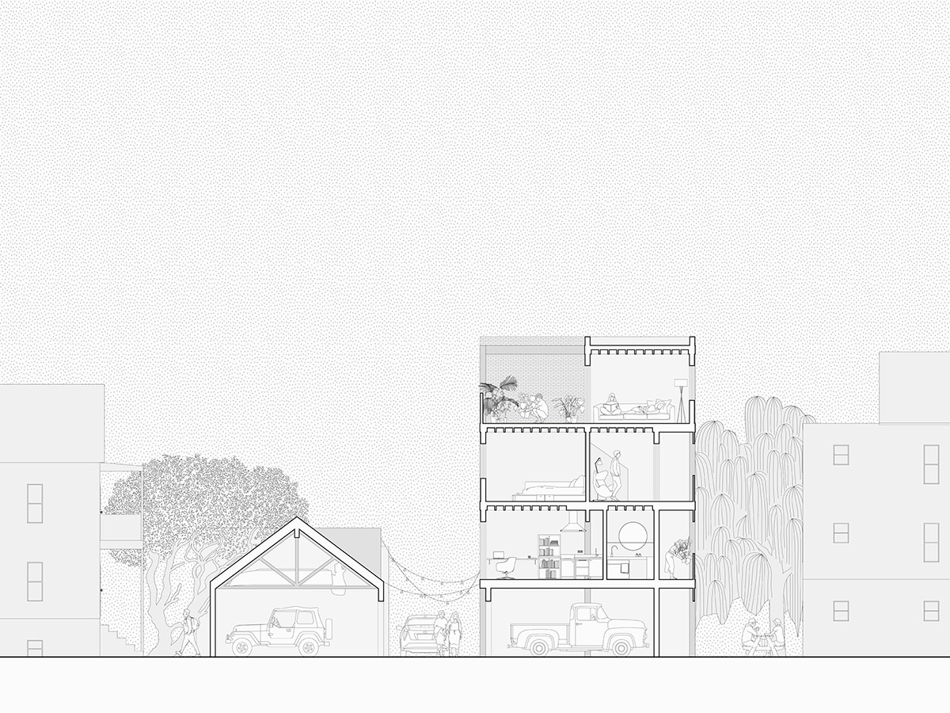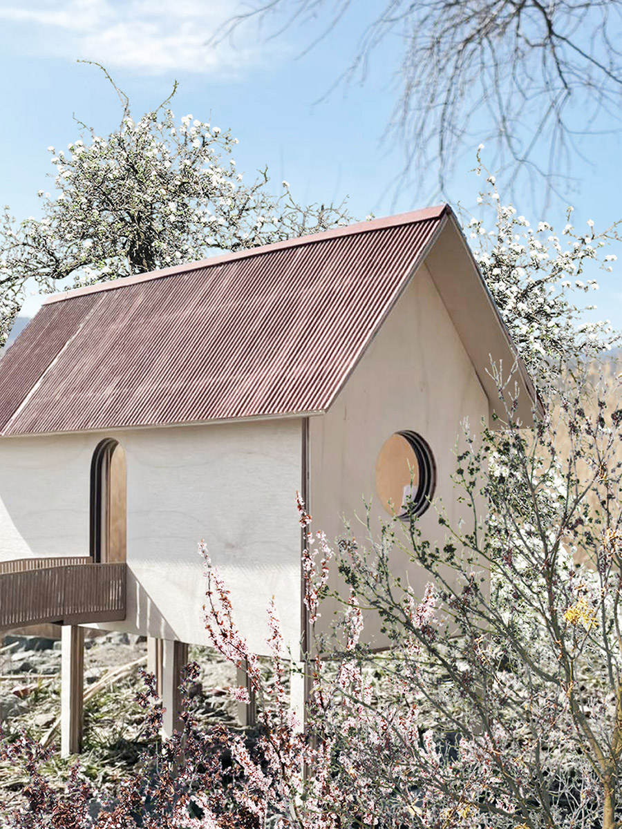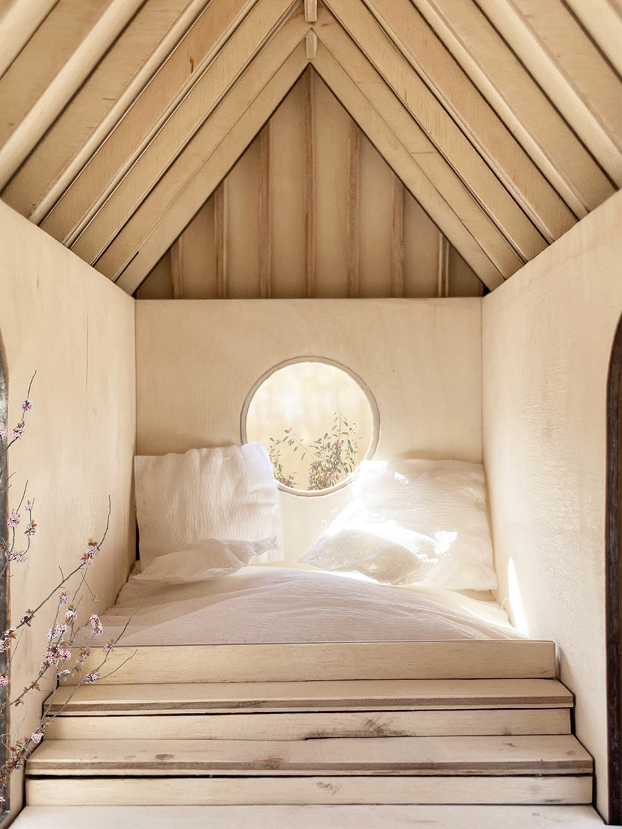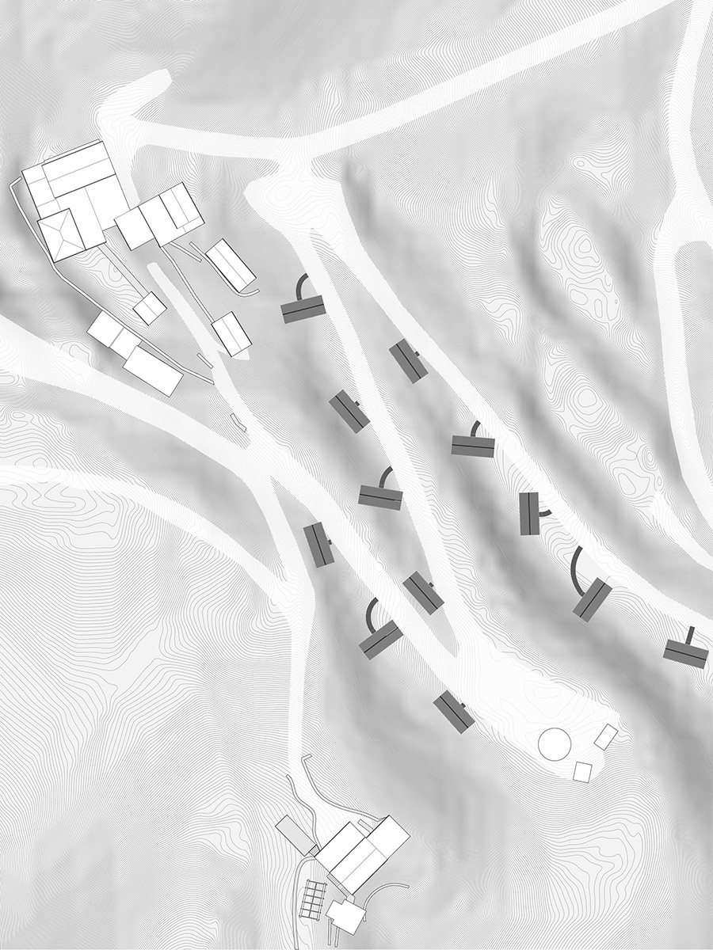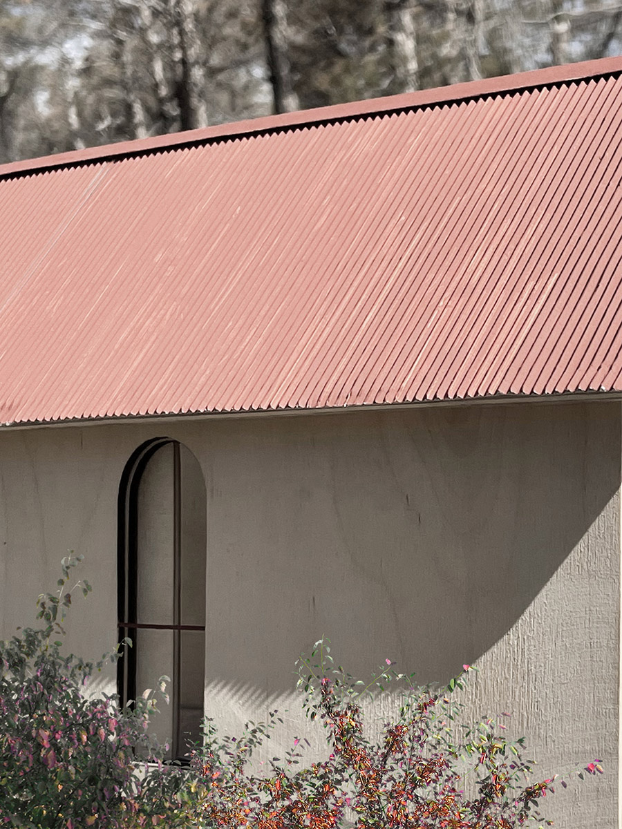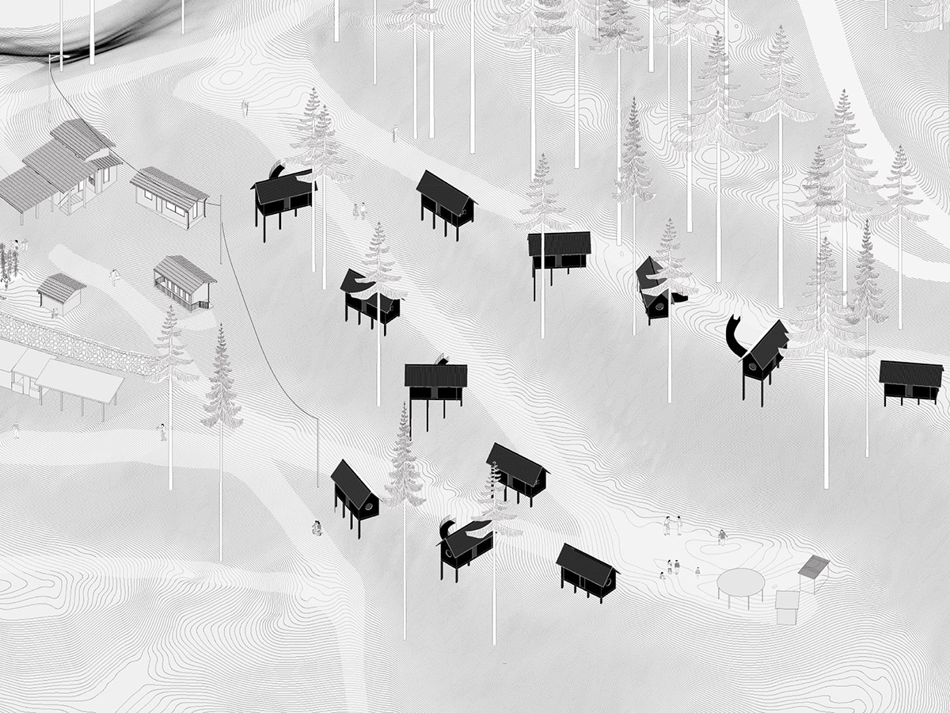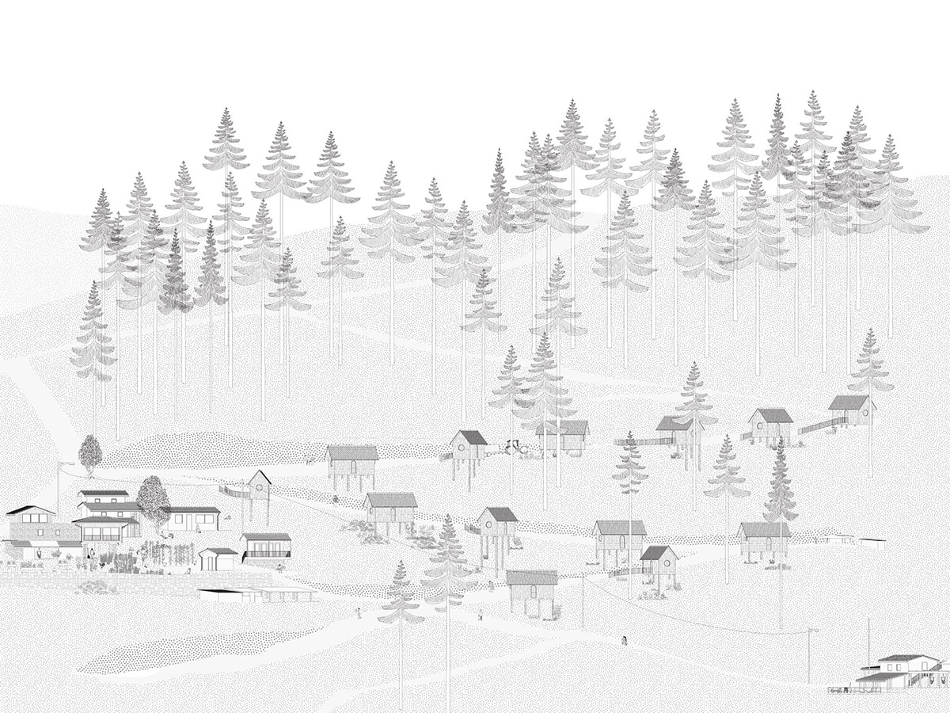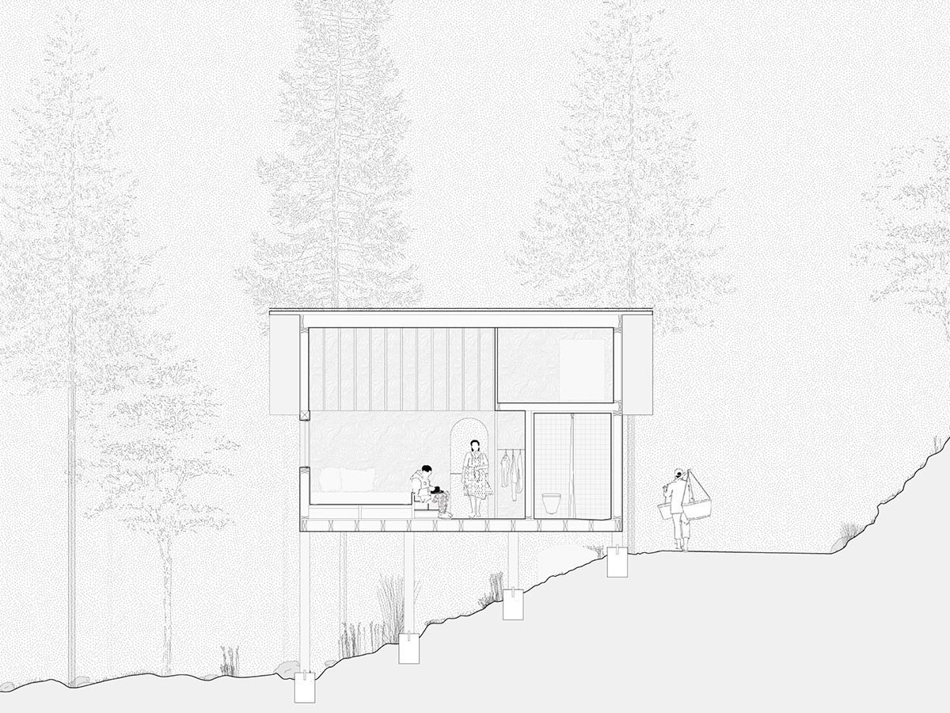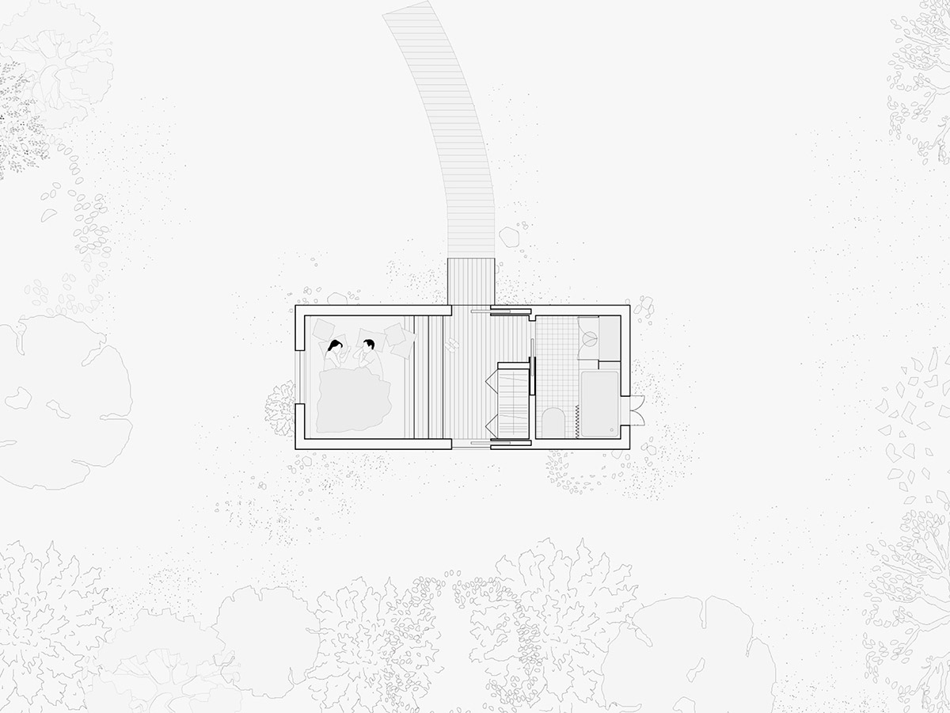21/026
Megi Davitidze
Bachir Benkirane
Fadri Horber
Architecture Students
Tbilisi/Montreal/Casablanca
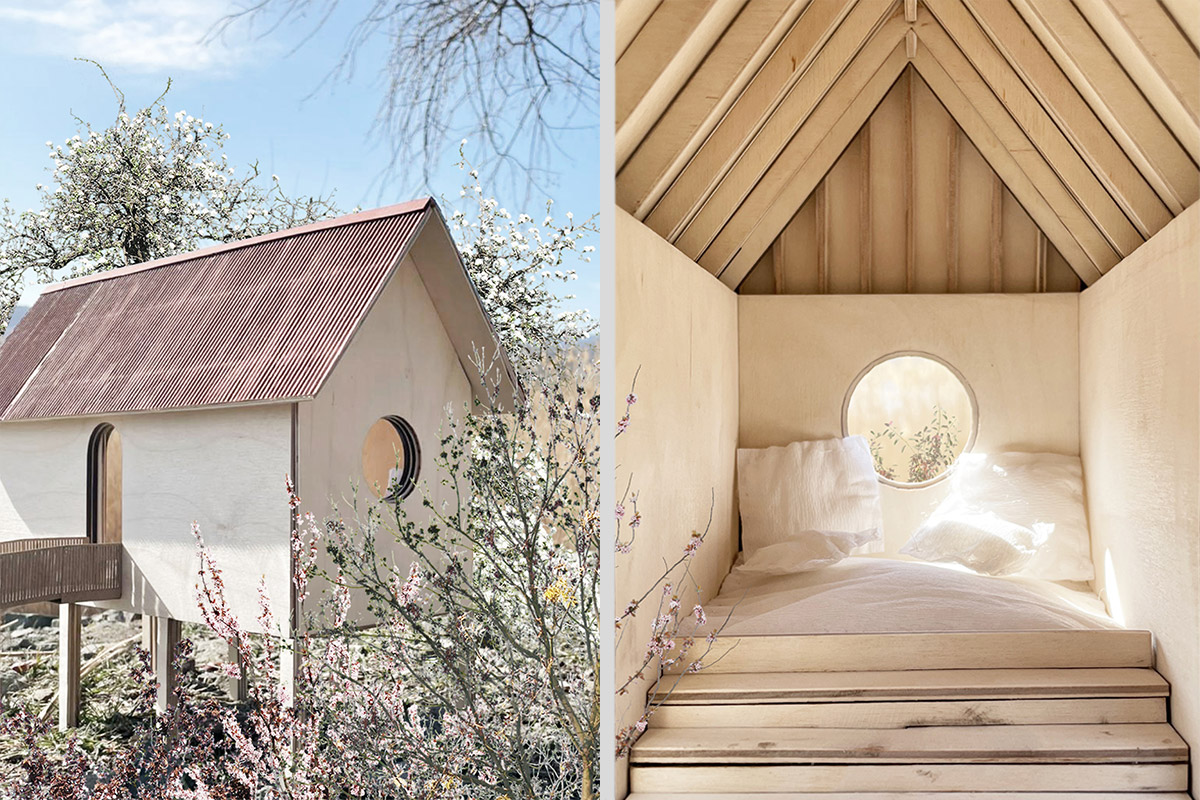
«We find ourselves referring to projects that manage to do a lot with very little.»
«We find ourselves referring to projects that manage to do a lot with very little.»
«We find ourselves referring to projects that manage to do a lot with very little.»
«We find ourselves referring to projects that manage to do a lot with very little.»
«We find ourselves referring to projects that manage to do a lot with very little.»
Please, introduce yourself…
Megi: I was born and raised in Tbilisi, Georgia, but changed the place to live few times. After studying my Bachelor of Architecture in Prague I moved to Munich to do an Internship at Kofink Schels and decided to stay there for my Masters degree. I live my life now between Georgia and Germany, as I am co-running Tbilisi-based studio - lemmon. In my work I try to create stories, spaces, that bring people on an exciting narrative and trigger emotions. Besides architecture I share a passion for ceramics. I got fascinated with clay during my Bachelor studies and since then I have been experimenting. I find it amazing how single material can be used for kitchenware, spatial objects and as a building material simultaneously. I keep playing with it and discover new opportunities every time. I plan to experiment more and see the relationship between Clay and Architecture, to what extent can it be present in our daily lives.
Fadri: I was born in a small town in the mountains of Switzerland and moved to Canada at the age of 9. I received my bachelors of Architecture in Prague. I’ve worked in a firm in Montreal, Canada for a number of years, I also had an internship in a studio in Prague. I am now pursuing my Masters in Sweden. At the moment I split my time between studying as well as working for my firm back in Canada and I also participate in competitions with Megi and Bachir whenever we have some spare time.
Bachir: I was born and raised in Casablanca, Morocco but relocated to the USA at an early age. Since then, I have moved to Prague - where I met both Fadri and Megi - followed by some work experience in Copenhagen, and currently I am studying my masters in Berlin.
Portraits – Megi Davitidze, Fadri Horber, Bachir Benkirane
Portraits – Megi Davitidze, Fadri Horber, Bachir Benkirane
How did you find your way into the field of architecture?
Megi: Context and background I would say are two aspects that influenced my choice. I grew up watching an architect at work – my dad, and as a child I would accompany him to project sites. On the other hand, in my teenage years, I would always think what could be better solutions for specific spaces that i was experiencing on a daily basis. And I found myself wanting to commit to a change.
Fadri: Back in Switzerland my family owned a construction company, from a young age I was always exposed to the field, looking at drawings and going on site with my dad. Throughout highschool I found a passion for design and that led me into the field of architecture.
Bachir: Growing up I was always intrigued and eager to discover new places – unconsciously I think I enjoyed assessing spatial qualities and relating them to their owners. When meeting new people I always tried to imagine their habitat. It did not take long for me to want to find a medium to document certain spaces, followed by tweaking existing spaces, then by imagining spaces from scratch. This curiosity led me to architecture, where I completely indulged myself in the field, and since then it is all I do.
You study at different Universities, how did you meet up? What comes to your mind, when you think about your time at the University? Can you compare these different schools?
We met during our Bachelor studies in the Architectural Institute of Prague. Fadri and Bachir lived together in the flat near the school. Megi along with some more peers were often at the house when we simply needed a break from the studio. We all choose different paths that interest us as individuals, but we have managed to keep contact. During our conversations we often bring up how our environments are different and in which way they are the same. We can see that in different countries, cities and institutions the ethos are quite far apart along with the mediums they encourage. Yet, we find that most of the architectural academia have their head set on the same references.
What does your desk/working space look like?
For you personally, what is the essence of architecture?
Megi: To create a better everyday life for people.
Fadri: The spaces created have a deep impact on our everyday life, whether it be your home, your place of work or just a social space like a restaurant or bar. As Megi stated, creating a better place for people.
Bachir: Architecture is to shelter. As we can see, there are multiple ways one can shelter. It goes beyond the primitive idea of refuge and plays a huge role on how society corroborates and functions – no matter the scale, from a simple interior to a public square.
Whom would you call your mentor? Who is influencing your work and how would you describe this mentorship relationship/influence?
Megi: Mentor can be any person we meet; a classmate, a colleague, even just a small conversation can be influential and inspiring.
Fadri: One of my biggest mentors/person who has always pushed me would have to be my colleague Bachir!
Bachir: During this pandemic – in retrospect – I have noticed that I learn and look up to every interaction I encounter, whether positive or negative, from people of all walks of life.
Name your favorite…
Books:
Jane Jacobs – The death and life of great American cities
Christopher Alexander – A Pattern Language
Peter Zumthor – Atmospheres
Person: There is not a specific architect we could name. Depending on the context we look up to different individuals from past and present.
Building: Here again, it’s hard to name a favorite one. There are many different details, aspects and spatial experiences we find interesting in specific buildings.
How do you communicate/present Architecture?
This is constantly a work in progress. I think as a team we have been trying to explore this outlet away from the profession and academia – where we are trying to reach an audience independently. We are still learning from these processes and analyze the feedback we receive.
We have found a liking to using physical models as representation and we find it quite rewarding for our design process. We are also experimenting with writing, something we always have difficulties with – nonetheless, we have fun attempting to write poems. Other than that, we are still refining our tools to provide proper representation to our content that both satisfies us and to whomever is interested.
What needs to change in the field of architecture according to you? How do you imagine the future?
It goes without saying that we desperately need a change on how we approach sustainability. Architecture along with the construction industry is in the forefront of resource exploitation and causing climate change. We have to go further than adding green roofs and green washing our renderings. A lot of it comes from the way we are educated in the field and how little – and/or artificially – sustainability is mentioned. Ourselves, we are guilty for thinking of sustainability as an afterthought, something we are constantly trying to work on.
What are your thoughts on architecture and society?
As the three of us come from different backgrounds and cultures, we have always noticed that the perception of architecture differs from place to place. In some cultures it is seen as a sign of luxury and in some a public right. One can feel, when walking the streets of certain cities, that there has been thought out architecture that takes in the notion of its context and scale. In other cities one can see that architecture is simply a commodity with generic insertions that could really be placed anywhere else.
We find ourselves referring to projects that manage to do a lot with very little. We believe that these are the examples that should be on a pedestal for governments and societies to see and to allocate funds to provide well-thought out solutions rather than quick and cheap ones.
What person/collective or project do we need to look into?
To name a few: Studio KO, William O’Brian Jr., Arrhov Frick, Kolman Boye, William Guthrie, Johannes Norlander, Förstberg Ling, Tham & Videgard, Norell/Rodhe, Mary Duggan.
If there were one skill you could recommend to a young architecture student to study in depth at architecture school: what would it be and why?
Storytelling. Writing, talking and communicating your projects/ideas to the audience.
Project 1
Reclaiming the Back-alley
Toronto
2021
In Toronto there is a repeating typology of narrow parcels connected by back alleys to access the property's detached garage. These back alleys are neglected and through time have either become storage or a canvas for graffiti artists. Unofficial uses for garages are not encouraged yet there are a handful of examples of self-initiated additions, micro-businesses, and also community-based projects to revive alleyways.
Since the city prioritizes an abundance of land to the automobile – multi floor garage structures, open air parking, street parking, single family unit garages – we propose to claim some back for the citizens of Toronto. The proposal does not radically eliminate space for parking, but rather builds above the garage structures. As technology advances and better public transportation is implemented the garage may then start having different uses.
The overhead housing intervention takes advantage of the narrow parcels modularity and implements a 10’ by 10’ structural grid that can be infilled. The roof shape is up to the user in order to claim certain agency over their space and to avoid a monotone facade – often mirroring the same cityscape of the narrow townhouses. The additional units can be considered as an urban intervention since it will also rejuvenate the back alley.
Drawings
Project 2
A Human Sized Bird House
Portugal
2021
On the hills of the Portuguese Amieria region is a place for retreat and regeneration. Existing elevated structures built through time sit on a steep and rocky terrain – new friendly and familiar figures accompany them. Like their counterparts, they are elevated and built on stilts to avoid permanent footprints. As the predecessor covers itself in stone, the addition choses to cover itself in wood for malleability and flexibility purposes.
To complement the meandering paths, small bridges are installed to allow the guests to have access to their restful nests – providing only what is essential: shelter and sanitation. The network of gable roofs and circular windows hints at the typical bird house typology, pursuing the users to experience the site at different perspectives and elevations - the same way a bird experiences its surroundings. The positioning is distanced, staggered and rotated to allow every unit to have a unique character and to avoid any vis-a-vis. The placement can be adjusted on site to either allow more units or to provide more privacy. For the purpose of this proposal 13 units are placed throughout the road and rocky terrain.
Both the proposed structures and nature coexist, allowing types of vegetation and living organisms to follow its course under and beside it. The users will be able to experience to become one with nature - similar to the Vale de Moses retreat ethos.
Drawings
Website: benkiranebachir.com / behance.net/megidavitidze
Instagram: @bachirbnk @megidavitidze @fadrihorber
Photo Credits: © Megi Davitidze , Bachir Benkirane, Fadri Horber
Interview: kntxtr, kb, 09/2021
