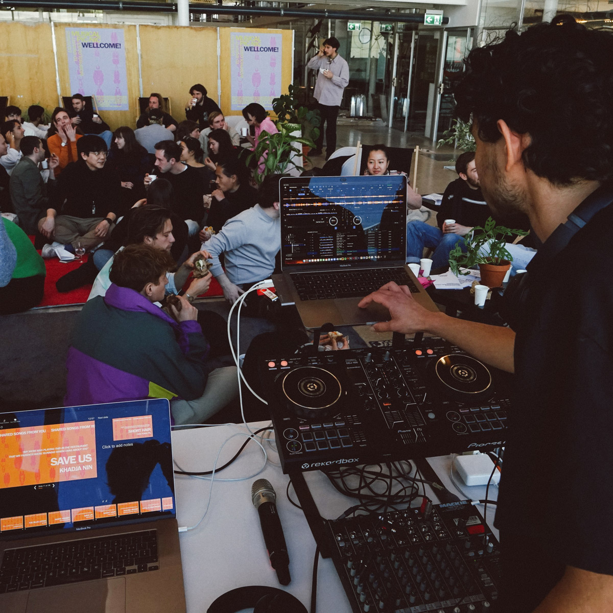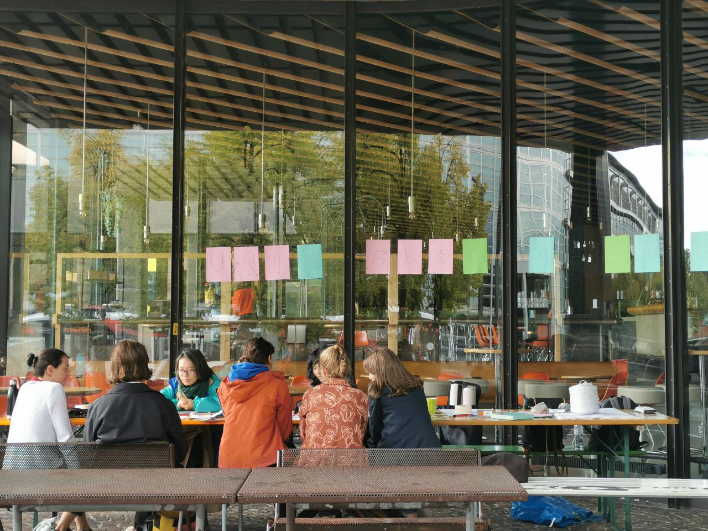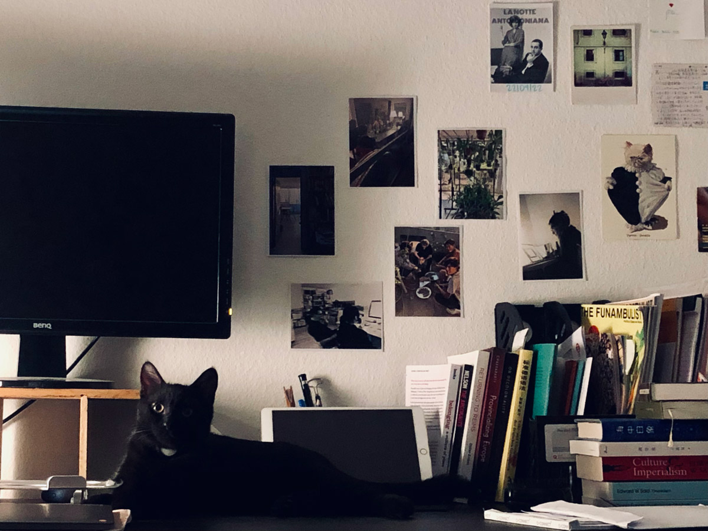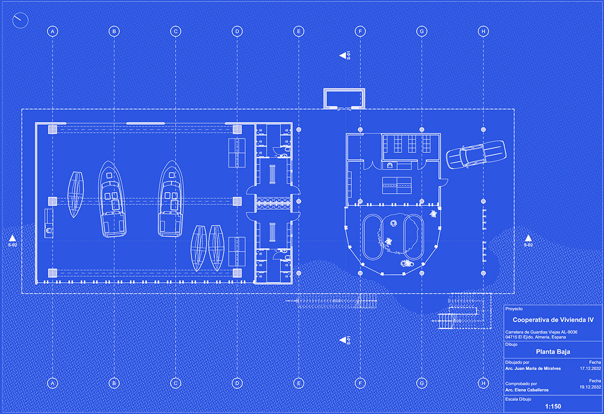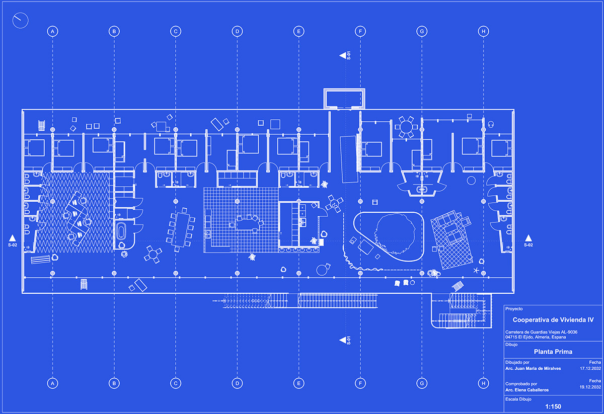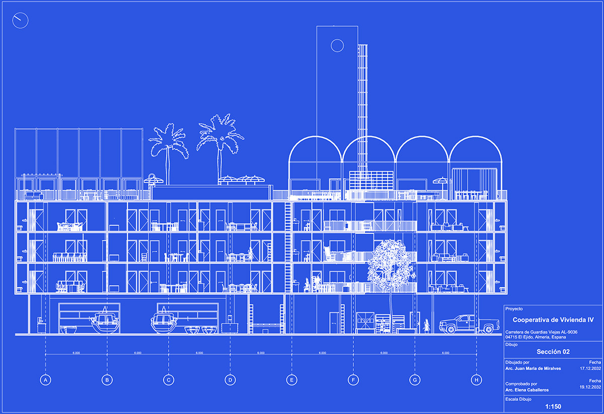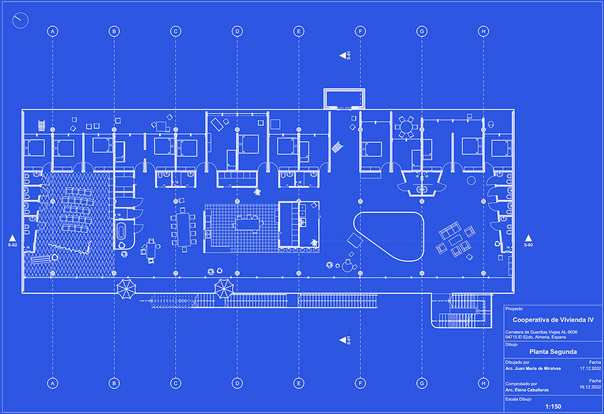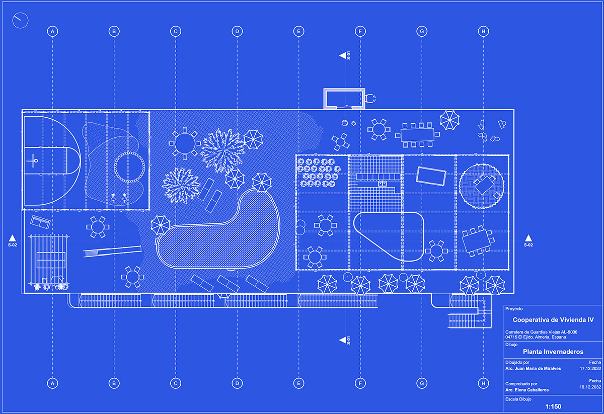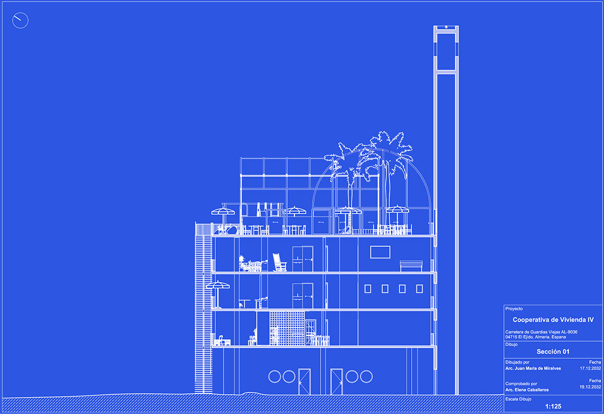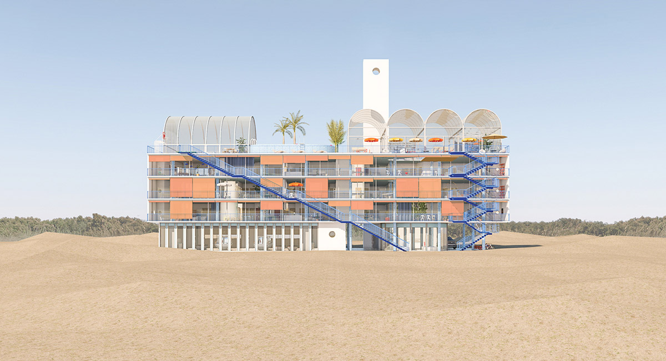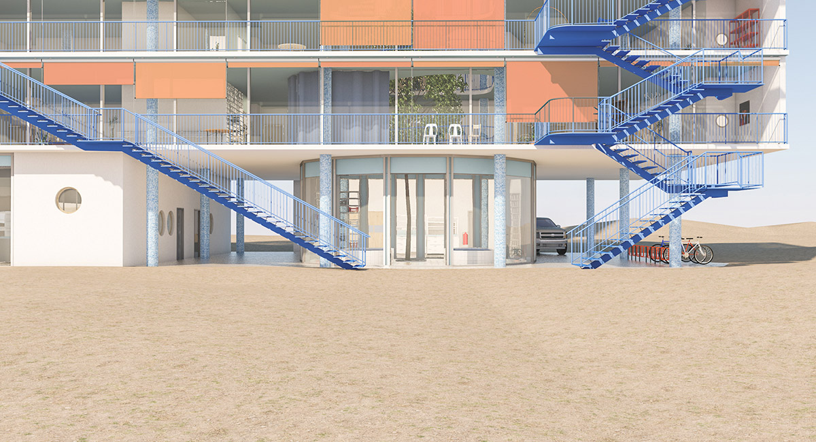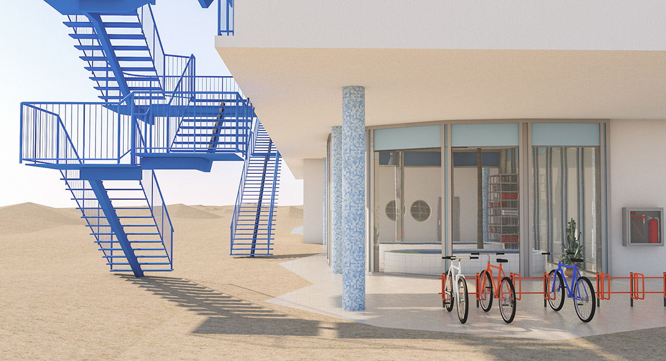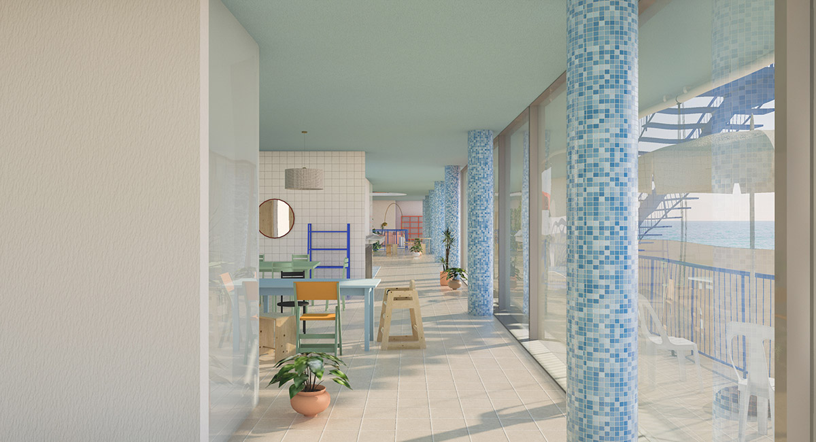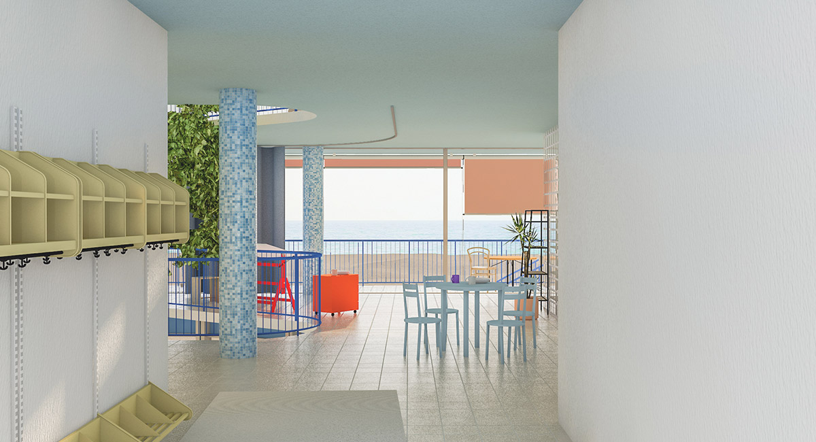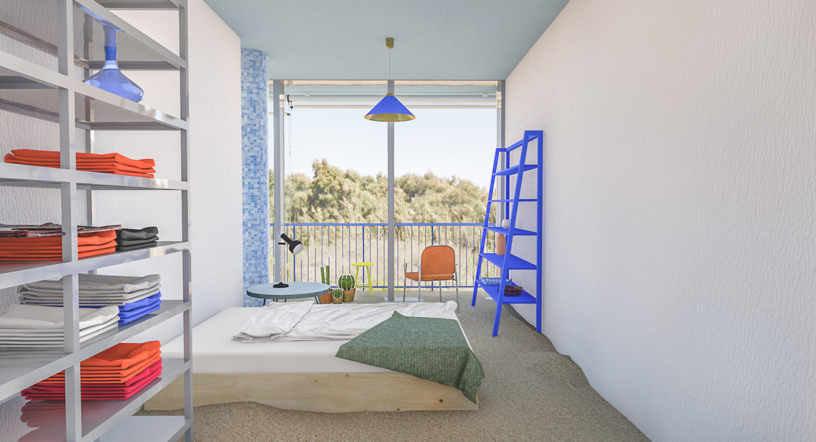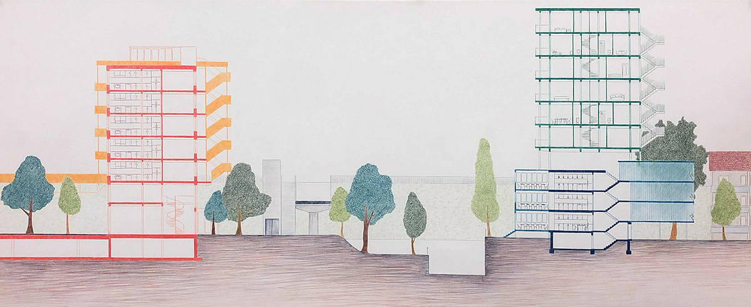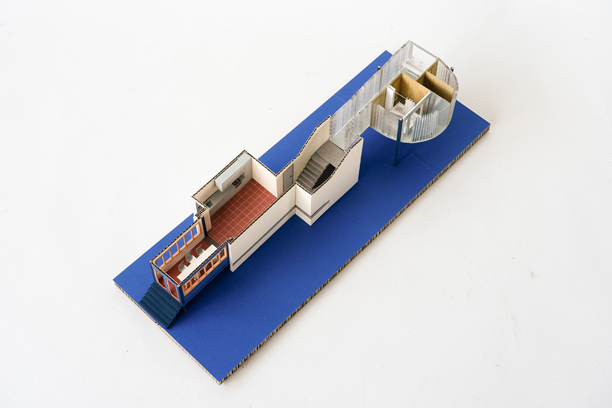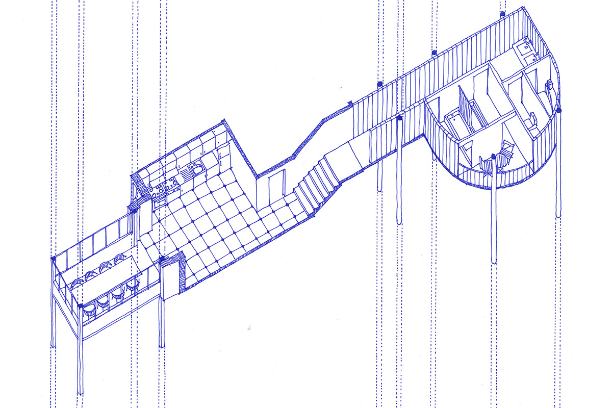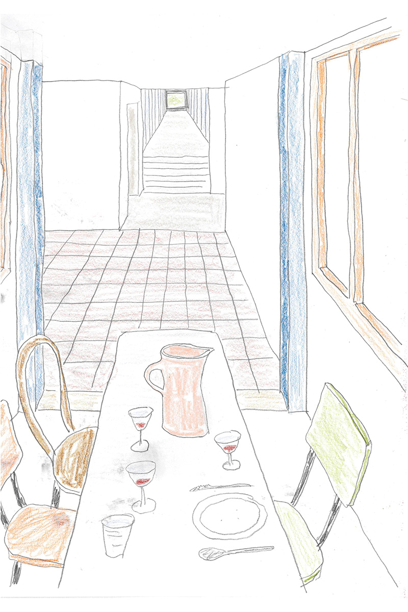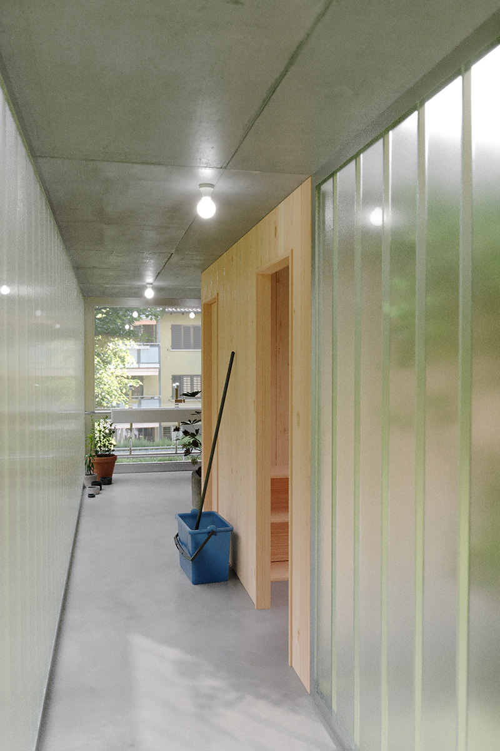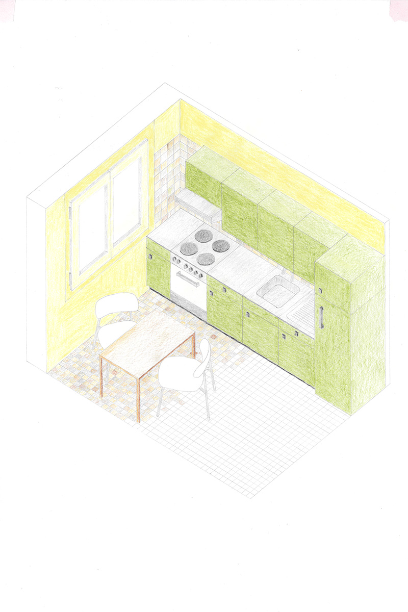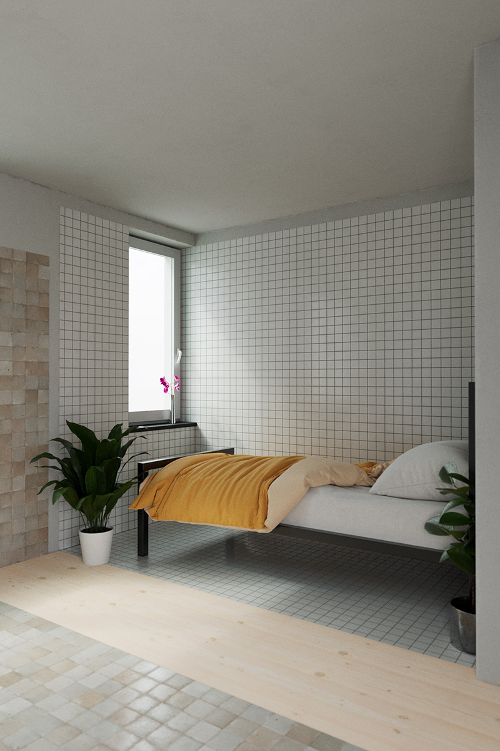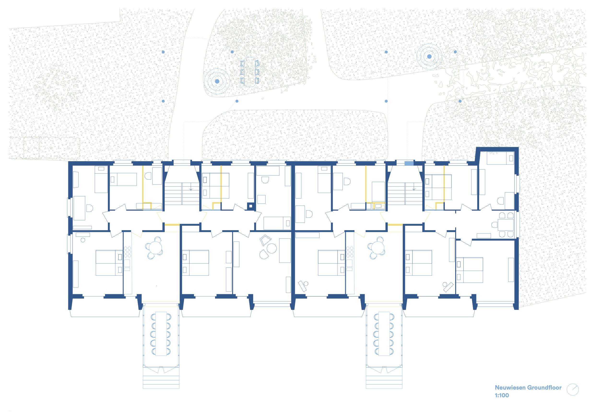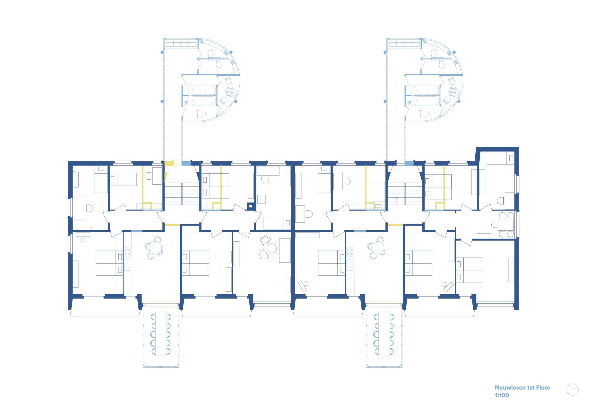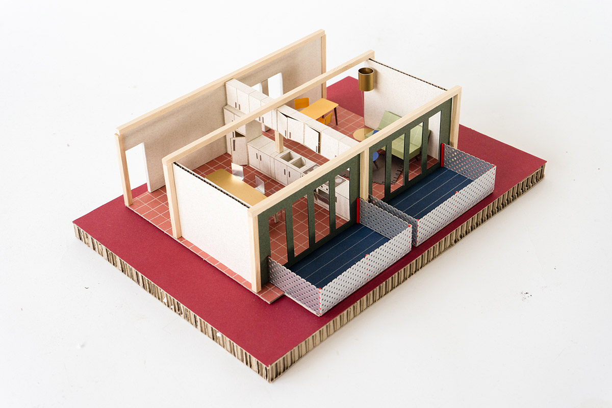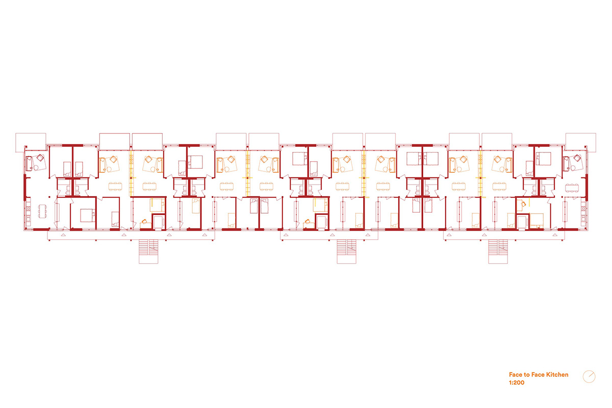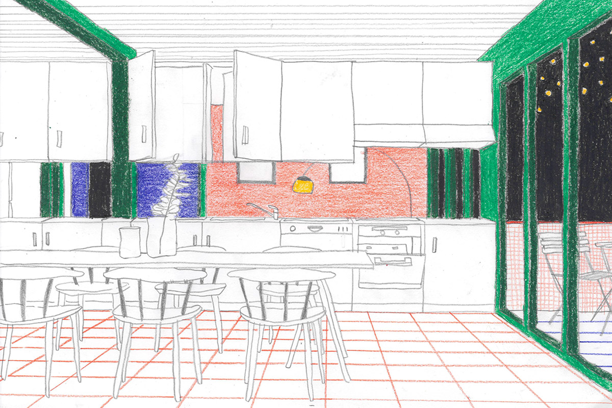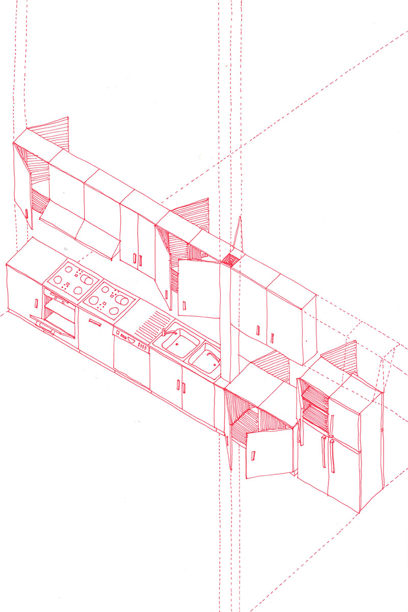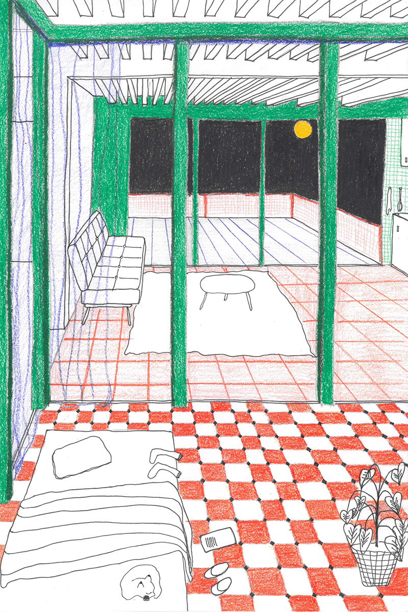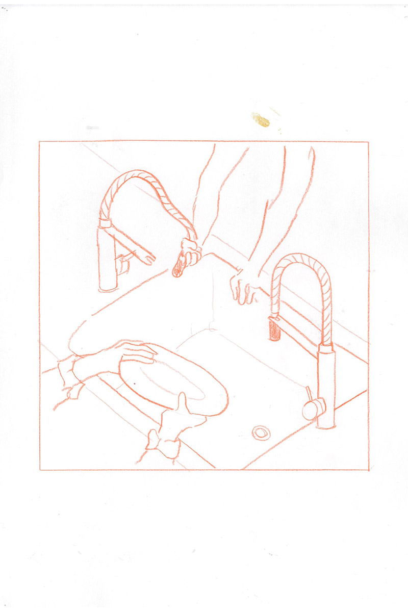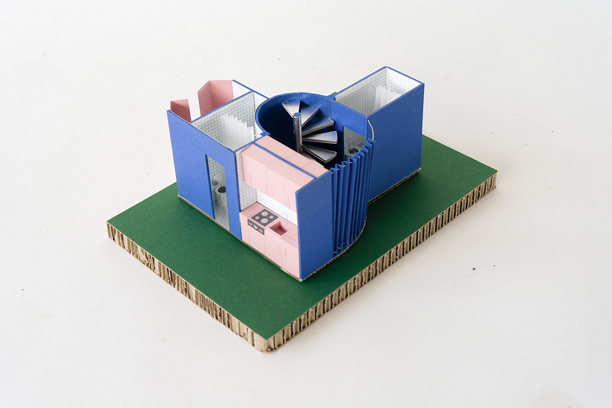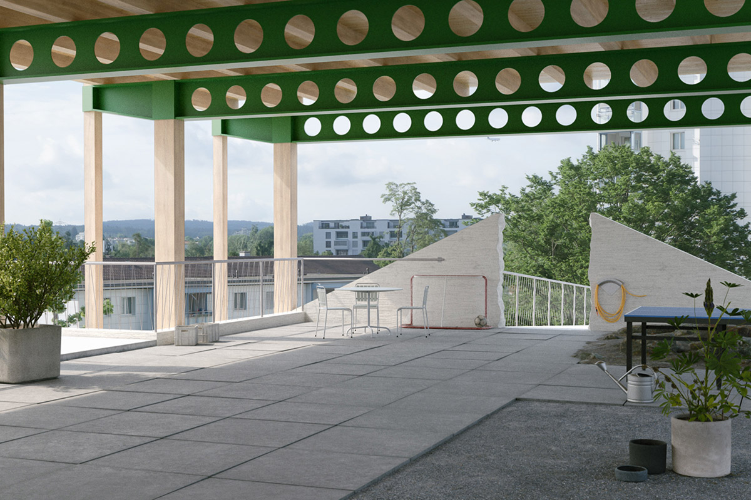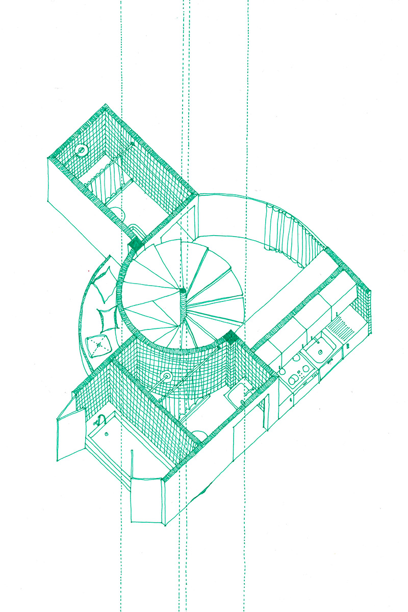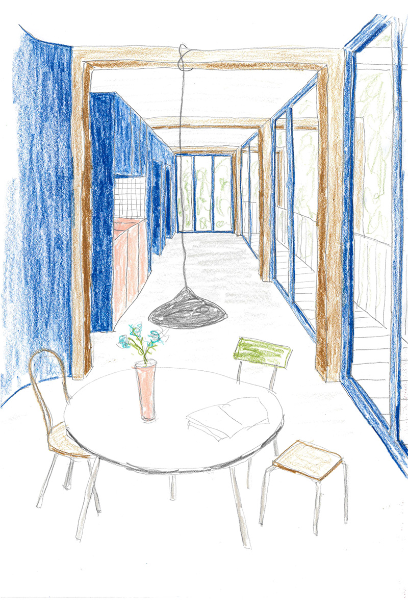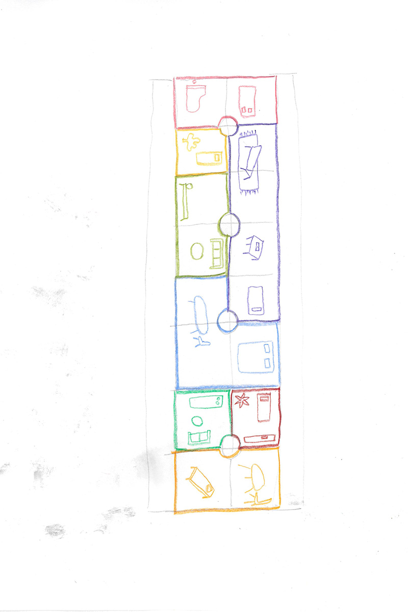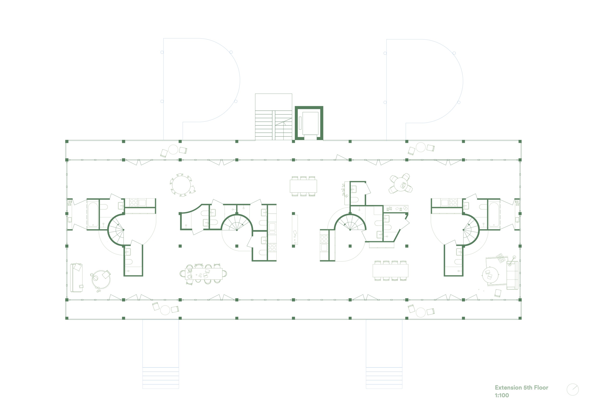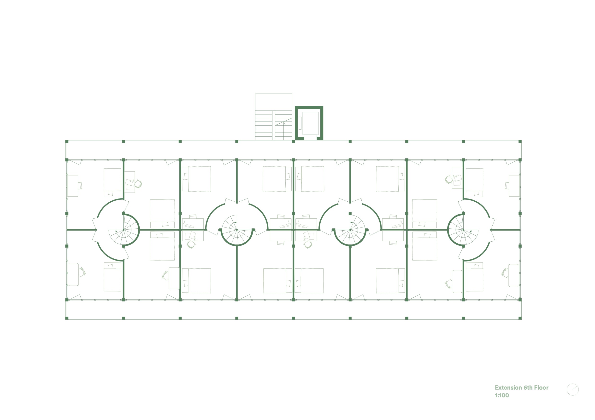22/021
Qianer Zhu
Architecture Student
Zurich
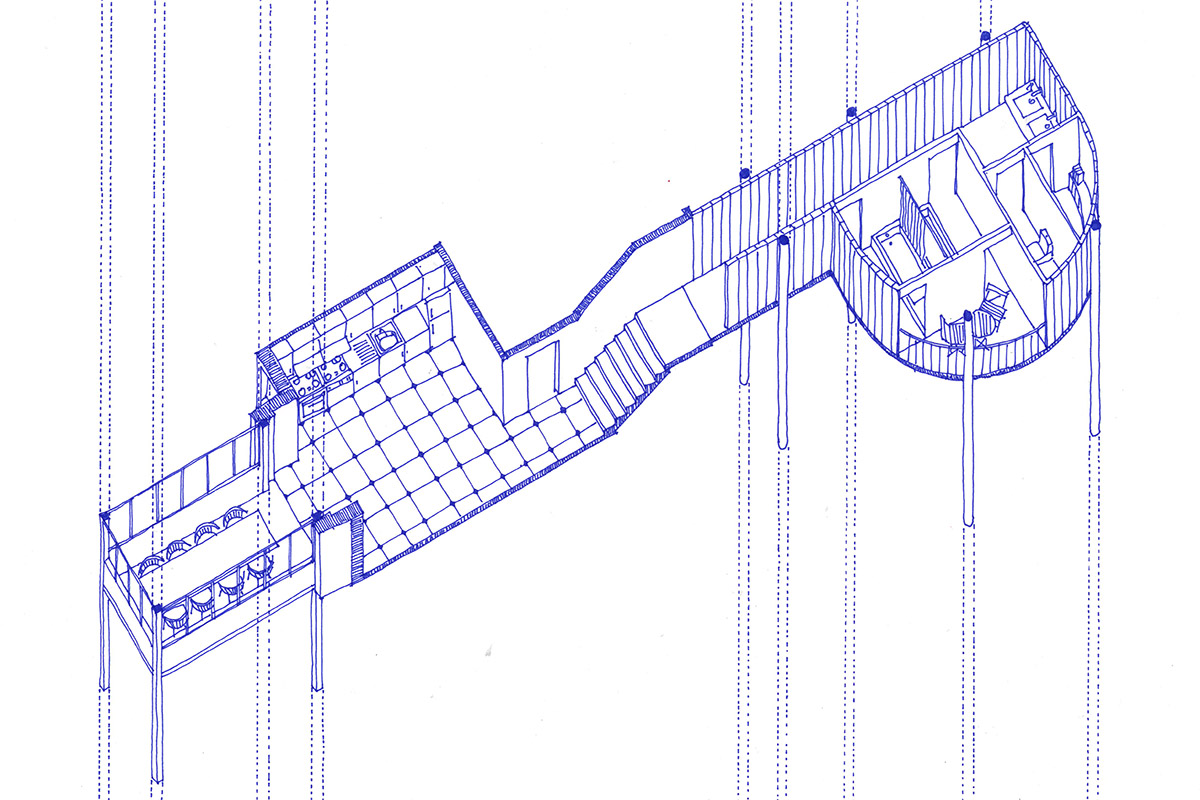
«Don’t be afraid to challenge authorities. When you find something problematic, even if it’s already a “habit” in the institution, challenge it, name it and change it.»
«Don’t be afraid to challenge authorities. When you find something problematic, even if it’s already a “habit” in the institution, challenge it, name it and change it.»
«Don’t be afraid to challenge authorities. When you find something problematic, even if it’s already a “habit” in the institution, challenge it, name it and change it.»
«Don’t be afraid to challenge authorities. When you find something problematic, even if it’s already a “habit” in the institution, challenge it, name it and change it.»
«Don’t be afraid to challenge authorities. When you find something problematic, even if it’s already a “habit” in the institution, challenge it, name it and change it.»
Please, introduce yourself…
I’m Qianer Zhu, a Master’s student of architecture at ETH Zurich. I’m originally from Shanghai, but I have lived in different cities such as Beijing, Karlsruhe, Paris, and Zurich. These diverse experiences enable me to understand the global political landscape well. I believe architectural knowledge should have the power to unfold justice through the investigation of spatial consequences. Architects can be much more political than we imagine. My works draw attention to topics of parity and justice, such as indigenous knowledge and rights, migrant precarities, and environmental crisis. Starting from September 2022, I was elected as one of the student representatives in the Parity and Diversity Commissionat the ETH D-ARCH for one year.
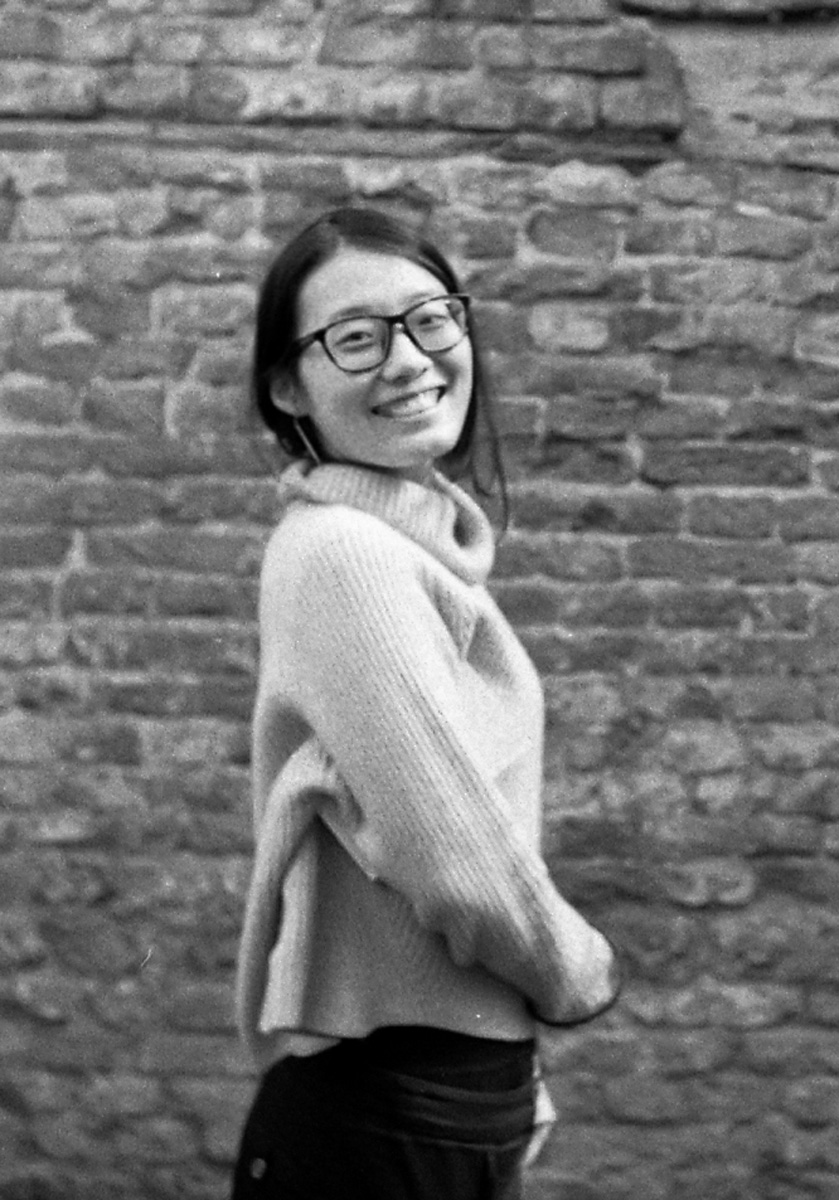
Qianer Zhu – © Du Hoi Ming
How did you find your way into the field of architecture?
When I was in high school, I once participated in a workshop at Tongji University to design the “ideal home”, and it was my first time trying architecture design. Although the result was very naive, I enjoyed the process of designing spaces so much. It feels so empowering to design an “envelope” that will surround and enable people’s daily life. Since then, I had the feeling that I wanted to study architecture. During my last year of high school, I once skipped class and escaped outside campus for a lecture from Tadao Ando at Tongji University. I was so moved by the power of spaces that was shown by his work: the church of light, the chapel on water, chichu art museum…. And his spirit of fighting, negotiating, and never giving up, as an architect.
Therefore, I was more convinced that I wanted to study architecture. I still believe architecture is the most amazing path of study. You will get to know and reflect on so many various aspects such as social, political, economic, cultural, historical, and many more. It covers such a broad territory. The presence of built space is so powerful and important for one’s daily life. Who decides what to build? Who do we build for? How will the space be used? How do people feel inside? I always keep those questions in mind.
What comes to your mind when you think about your time at the University?
The student communities. Working in a team towards a common goal together is exciting. I feel empowered by the people around me. When I was studying for my first architecture degree in Beijing, I was part of the student union, and we organized several cultural events at the university level. Now I am involved in several student initiatives at the ETH such as SEKUNDOS and Unmasking Space.
SEKUNDOS is a student initiative that aims to recognize background identities in public spaces and to upkeep differences in the institution in the form of a musical podcast and live events. We have organized a workshop “Musical Picnic – Listening to identity morphologies” in the framework of the Parity Talks 2022 at the ETH Zurich.
Sekundos workshop “Musical Picnic – Listening to identity morphologies” at Parity Talk 2022 – © Armand Zanota
Unmasking Space tries to unmask the system of knowledge legitimacy by organizing a student-led elective course in the spring semester 2023. Both projects stem from our reflection and criticism of the status quo of the department. At this point we want to make a difference as a collective within the school.
When I think about my university life, those moments of laughter, trust, encouragement, being on each other’s shoulders and walking through the difficulties towards achievements with a community, will always be my most precious memories.
How would you characterize the city you are currently based at as location for practicing architecture? How is the context (of this specific place) influencing your work?
Zurich, or Swiss architecture in general is embedded in a very specific way of practice. That is, everything is very well planned, and it begins with the design brief. For me, it is very important for architects to reflect critically on the brief, and to challenge it wherever it is necessary. However, since the brief is usually pre-determined here, the job of architects is limited to carrying out a design of a building that fulfils the listed requirements. This is very bad. Since the brief is usually determined based on the interests of private developers – architects, therefore, have no say. Architects that want to challenge the brief in competitions usually end up losing the competition, and those who win are usually those who obey.
I was working on the Maaglive transformation project in Zurich when I was working as an intern at Lacaton Vassal Architectes. The brief wanted to remove all existing buildings on site and build everything anew. However, we proposed to keep the existing buildings and extend on top, while transferring the use of the existing buildings. In the end, we still lost the competition because the clients thought the economic value of building new was higher, and they could profit more from it. It’s really a pity. I think for architects, to shift away from the building objects as central critique and engage more with the social-political side of the discipline could really challenge the existing social relations rather than assisting reproduction.
What does your desk/working space look like?
For you personally, what is the essence of architecture?
The people. People give architecture its soul. When I experience a piece of architecture, I like to find traces of human behaviours. Who is the architecture designed for? Who is using the spaces? How did it change throughout the time and context? How did people appropriate the spaces in an unplanned way? I like to start a project with interviews of people with those questions and try to understand first the social context of the site. Sometimes we understand things differently from an architects’ perspective, which might not be the case from the perspective of daily users.
I find it even more important to pay attention to and learn from the people when we make designs in a postcolonial context. I wrote a paper about reflections on my design project for an indigenous university in southern Colombia. How should we design as architects from the west in this context? How could we design in a way that empowers the indigenous community? In the end, I suggested “place-making” as an empowering design method, that we should learn from the people how they make a “space” into a “place” with their own cultural habits. I think how people use space should always be the central question of architecture, and we need to be more aware of that when we are designing in cultures we are not familiar with and learn from the local/indigenous knowledge in order not to make mistakes of “top-down designing” in a colonial way.
What needs to change in the field of architecture according to you? How do you imagine the future?
In 2050, every architecture project for public use needs to be voted on by a committee with representatives of architects, future users, and the neighbourhood. Private developers cannot make decisions in their own interests anymore and are only allowed to execute their projects once passed by the committee. People are empowered in this way to make a tangible influence on the building industry, for example, to say no to demolition, say no to profit oriented housing developers, and push towards a more diverse production of spaces. Architects can also gain feedback from the committee and improve their design decisions accordingly.
How do you communicate/present Architecture?
In general, I feel the scale of time is usually missing in the presentation of architecture. The images/drawings are usually assumed to be in a “finished” or “fixed” state and collected in a sort of “portfolio”. However, sometimes it’s more valuable to see architecture as a “process” rather than a “finished object”.
When we think about this question under special design conditions, that is, working on community projects together with locals, architecture presentation with hand drawing is more acceptable and accessible by people that we are designing for, because it doesn’t look like a “finished” project, thus people feel more invited to discuss the proposal, and there is always some space for new ideas and negotiations.
Besides that, I also started to reflect on the limit of “mapping” as a tool, since “mapping” usually does not show the scale of time, and it always assumes a kind of "fixed" state in order to be “mapped”. It is not surprising if we think back in history that “mapping” was one of the powerful tools to control oversea territories for the colonial empire. Therefore, I am now very critical and careful when making presentations with maps or masterplans.
Whom would you call your mentor? Who is influencing your work and how would you describe this mentorship relationship/influence?
I worked as an intern for 10 months at Lacaton & Vassal, and they really had a huge influence on me. I was moved by their attitude of saying no to what they don’t agree with, to insist on their ideas, even if it means that they will very likely lose the competition. Anne said it’s better to lose with a great project than to win with a compromised one. They believe in the value of the existing and find intelligent and humble architectural solutions. For me, they are true activists with their work since they insist and never give up.
At the same time, as a young student and intern, I feel that there is no hierarchy in the office, and I am always encouraged to show my thoughts and sometimes disagreements. This made me feel empowered. Now sometimes, when I feel disappointed in the architectural industry, I will think of them, which gives me hope again. I wish I could become an architect like them. Always humble, generous, curious, optimistic, and never compromising.
Name your favorite …
Book/Magazine:
- The Funambulist Magazine
- Dipesh Chakrabarty, Provincializing Europe.
- Bruno Latour, An Attempt at a Compositionist Manifesto
- Jeremy Till, Architecture Depends
- Fred Moten and Stefano Harney, The Undercommons.
- Didier Eribon, Returning to Reims
Building:
- 530 dwellings in Bordeaux, Lacaton & Vassal
- Kraftwerk 1, Zurich Hardturmstrasse
- Gando Primary School, Francis Kéré
Mentor/Architect:
- Lacaton & Vassal Architectes
How do you perceive yourself as a woman in architecture?
As a woman and a woman of colour, I feel I have more awareness and empathy toward spatial injustice. This is a gift from being in a marginalized position. As I mentioned before, I think the essence of architecture is people, but not all people have an equal presentation in the production of space. Many spaces are not designed for women and people of colour. The same is true for indigenous people, who have to live in modern architectural spaces that have nothing to do with their culture. You cannot separate struggles of gender, race, class etc from each other. In the sense of being aware of this aspect, I actually “enjoy” my marginalized position, and I see it as a gift for me to see spatial injustice that might be difficult for others to see.
If there were one skill you could recommend to a young architect to study in depth at architecture school: what would it be and why?
Don’t be afraid to challenge authorities. When you find something problematic, even if it’s already a “habit” in the institution, challenge it, name it and change it. We need fresh eyes to look at old problematic habits. It is difficult to challenge something that has always been done a certain way and you don’t know where you will be landing, but it is fine not to know because you are creating something new.
On that note of institution politics, together with a group of students, we founded the Unmasking Space initiative that I mentioned before already. We critically reflect on the current knowledge production in architectural education and bring attention to the plurality of learning forms, voices, and methods already present within the student body. We are now working towards a collaborative elective course led by students in the spring semester 2023 to officially recognize the value of horizontal, non-hierarchical learning. At the same time, we also see many allies such as the Self Organized Studio (SOS), which is also taking place at the ETH and ifa_diaspora (kntxtr interview 22/013) who are based at TU Berlin. This is just the beginning, and I believe there is more that we can do.
What person/collective or project do we need to look into?
- Unmasking Space and ifa_diaspora
- Parity Group, ETHZ
- THE FUNAMBULIST MAGAZINE
- Cartha Magazine
- Forensic Architecture
- How to: do no harm, CCA
- Stochastic Volatility, a podcast channel based in China that I have followed for 2 years
Project 1
Future after Future
Collaboration with Giacomo Ross at station+, ETHZ, 2021
The southernmost province of Almería is a place where the global systems of food production and migration collide and take built form. Extracted resources, such as water, sand, and soil; cheap labor from eastern Europe and Africa; formal and informal settlements. All of this defines an area known as the “plastic sea,” the largest greenhouse in the world: 32.000 hectares of plastic-covered terrain.
In 2031, a very strong Mediterranean Hurricane hit Almeria with a week-long of rain and uncontrolled flooding. Hundreds of farmers and workers lost their jobs, and 12,000 hectares of greenhouses at the coast were washed out. Willi, a farmer from Zurich, was on a golfing holiday and regarded this crisis as an opportunity. He immediately gathered together the farmers with their insurance compensation and workers with some savings to build up a new cooperative for seaweed farming combined with housing for homeless farmers and workers, tourist industry of a hotel and a restaurant.
In 2036, farmers, workers and tourists are now under a collaborative relationship; connections among previously isolated groups are established and political representation is strengthened. Everyone has equal voting rights in the management of the now shared resources, both on land and at sea. Migrant workers that were in a precarious state before now have a 3-year contract and legal representation. They work with tourists in summer and in the greenhouses in winter, so their role in the economic system is not hidden anymore. Farmers now get income from different sources, and it is a more stable model for them. Off-shore wind farming and spaces for remote workers from northern Europe allow the income to be diversified and the community to become more resilient when facing global factors such as climate change and competition from Morocco. Seasonal tourists, who were previously completely isolated from the harsh reality of Almeria, now have direct access to the local community, and the mechanisms of the food industry are now more transparent to customers. They can visit the off-shore farms by boat, harvest seaweed and oyster as experience, and later have them as fresh food.
In 2036, living together has reshaped the political landscape of Almeria. A cohabitation is established not only among different social groups, but also with the land and the sea. People finally realized that they must replace competition with collaboration and manage the resources in a sustainable way. → Video on YouTube
Project 2
Re-Densify
Collaboration with Leonie Wagner and Anton Krebs, Studio Jan de Vylder, ETHZ, 2022
We need better ideas for better futures, now more than ever.
Schwamendingen, home to one of the garden cities planned according to Heinrich Steiner in the outskirts of Zurich, is still dominated by its indigenous building typologies of loose row houses and low building blocks scattered across the green lawns connecting them. They now became the favorite targets of the city densification plan. Many buildings will be demolished and replaced by the so-called “Ersatzneubauten”. The major of these residential are owned by housing cooperatives. We wonder if the most commonly used strategy of densification – which is demolition and new construction – is the only way to reach density?
The project focus on the replacement building by EMI architects and two still existing (but in the future to be demolished) housing blocks called “Neuwiesen”, built in 1949 and owned by BGZ Genossenschaft. To explore the various characters and interpretations density can imply, we let the buildings play a number game. In a give-and-take manner, we transplanted different measures of density from one building to the other, to test out and play with other possibilities of densification. To densify with buildings less and densify in a way that savors different possibilities of living together.
Website: qianerzhu.com
Instagram: @qianer.zhu
Photo Credits: © Qianer Zhu (unless stated otherwise)
Interview: kntxtr, ah + kb, 11/2022
