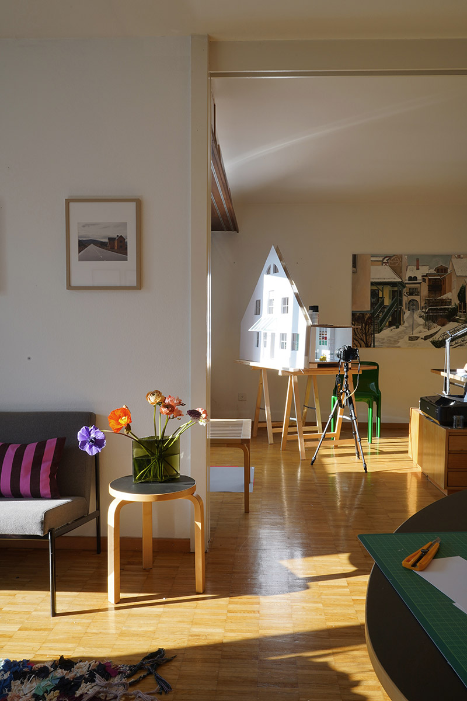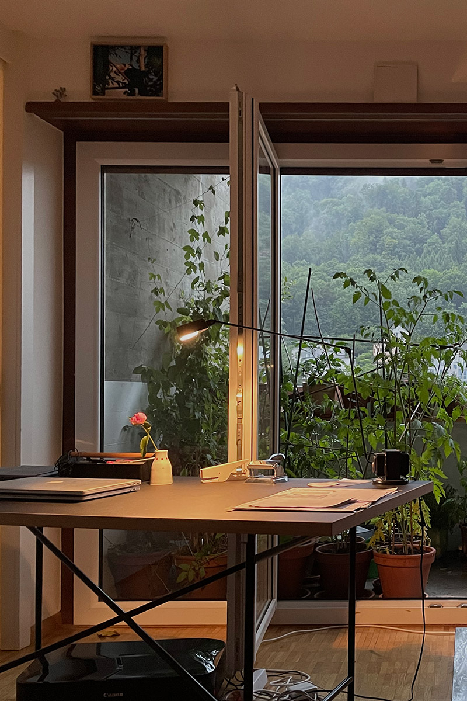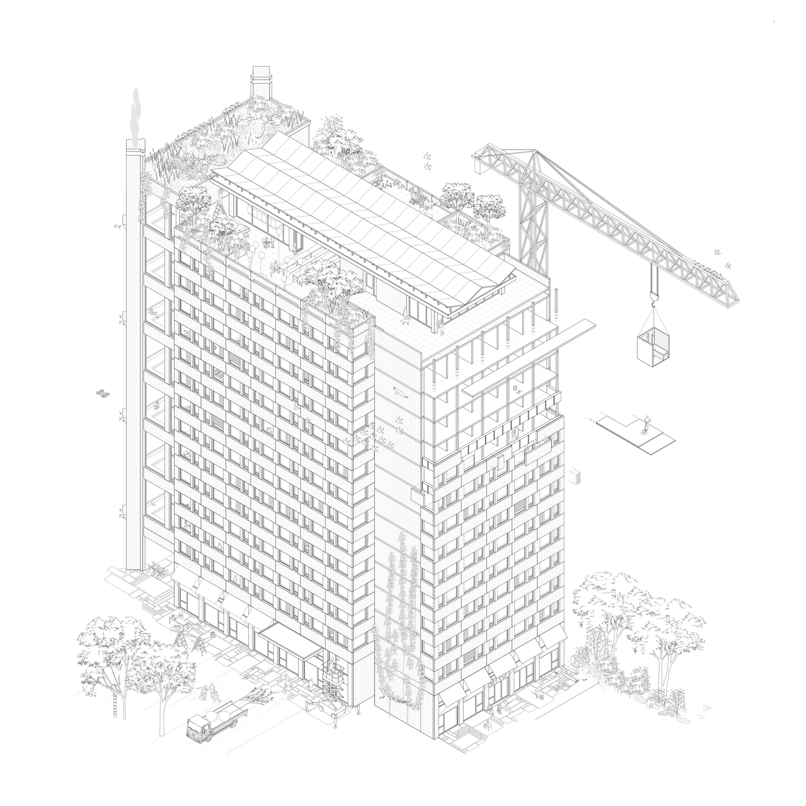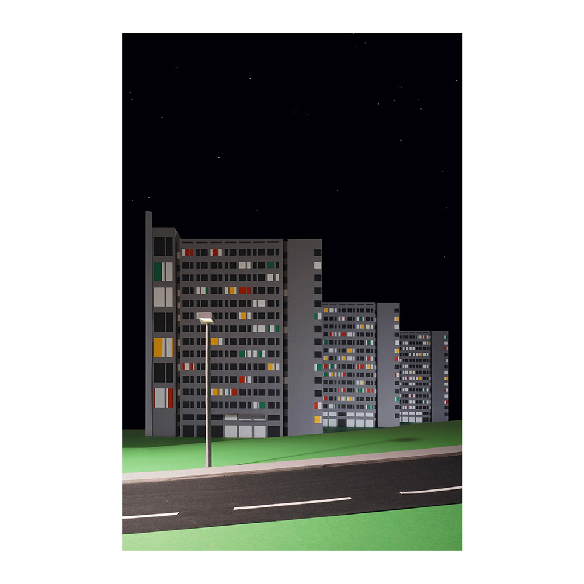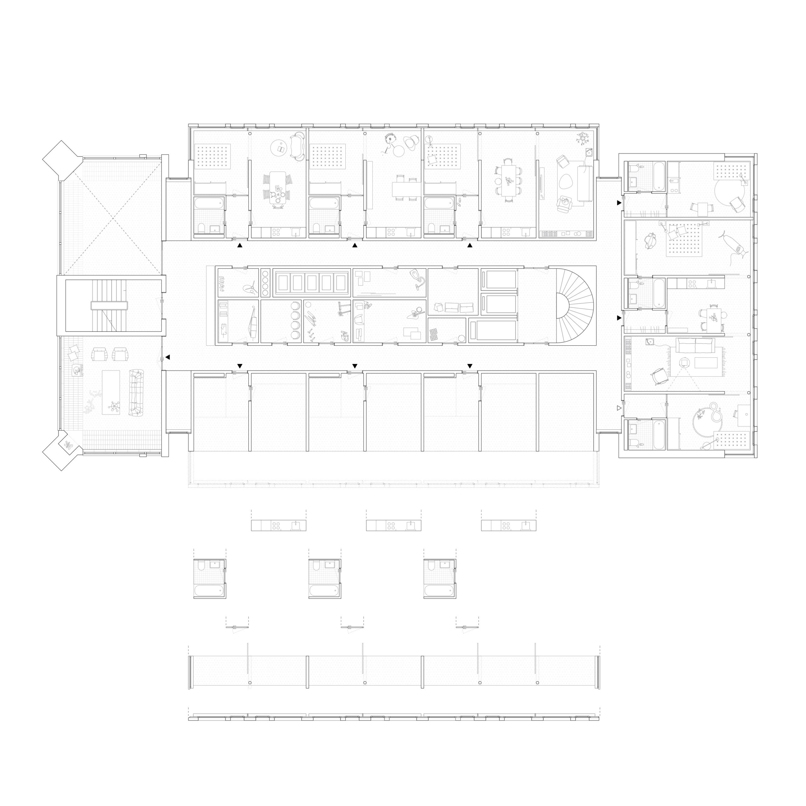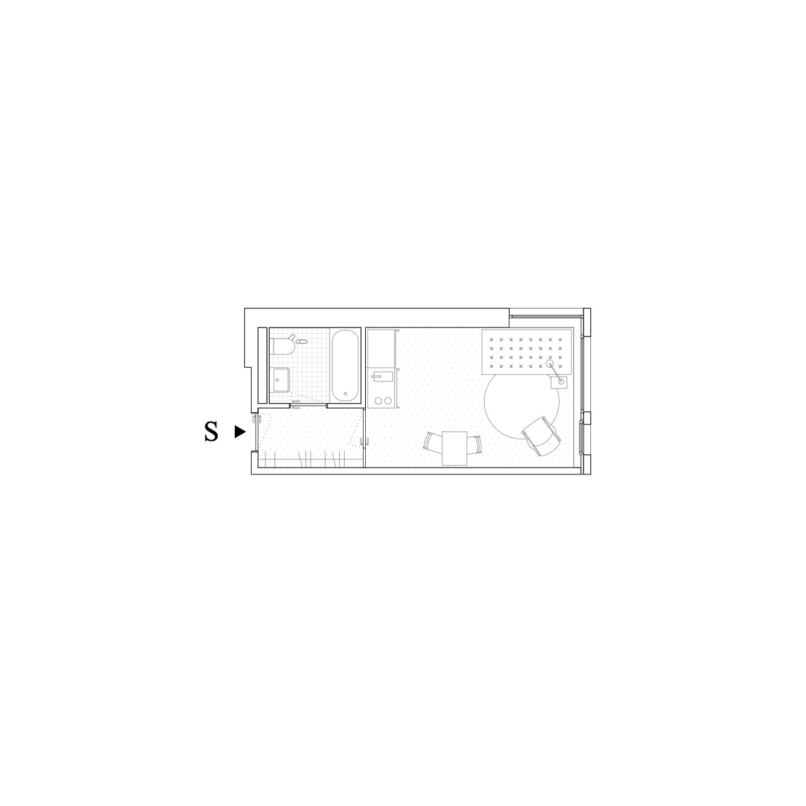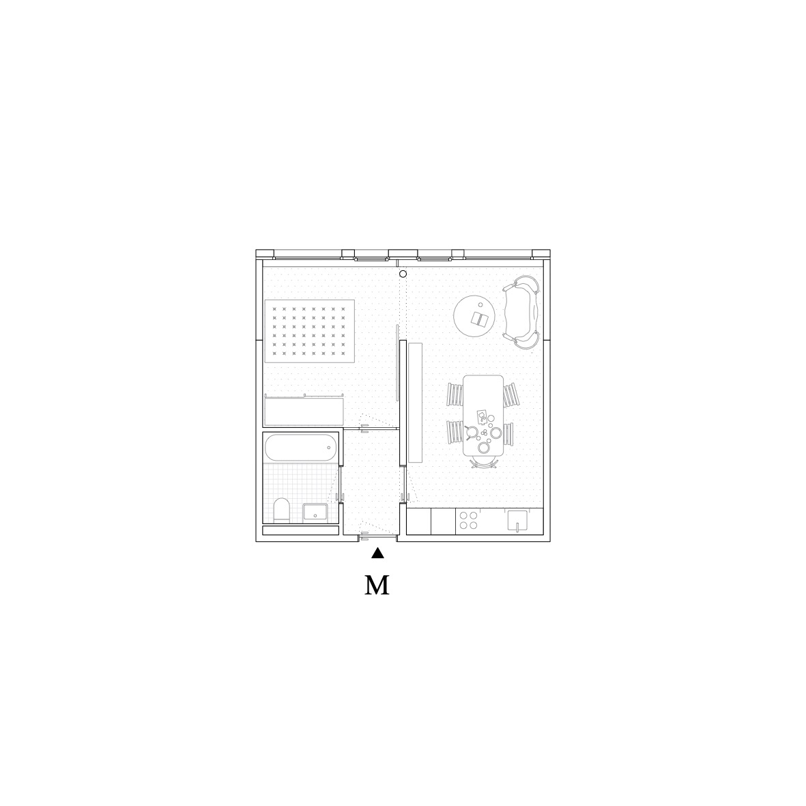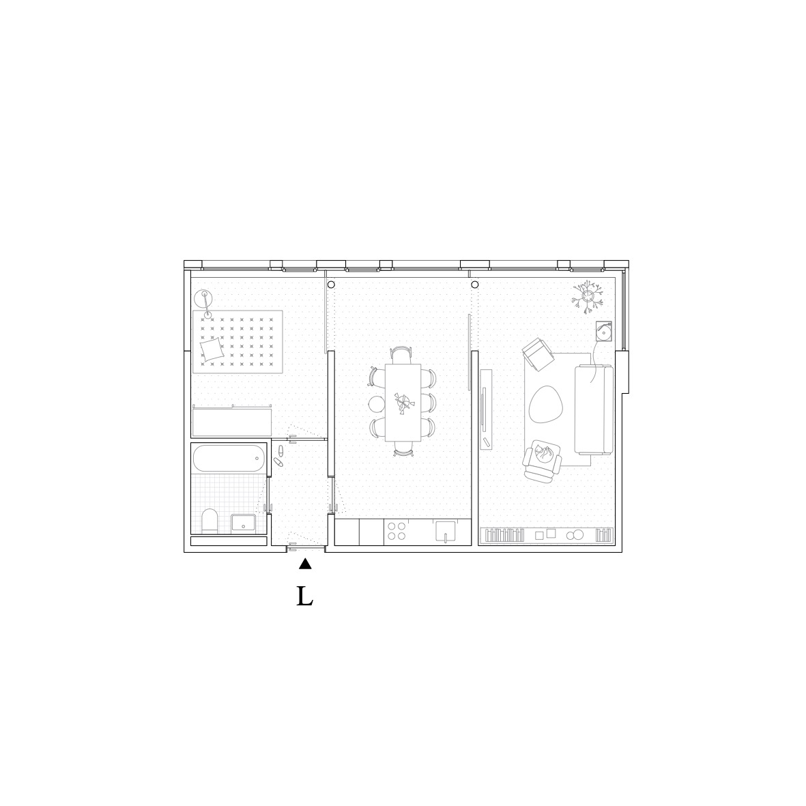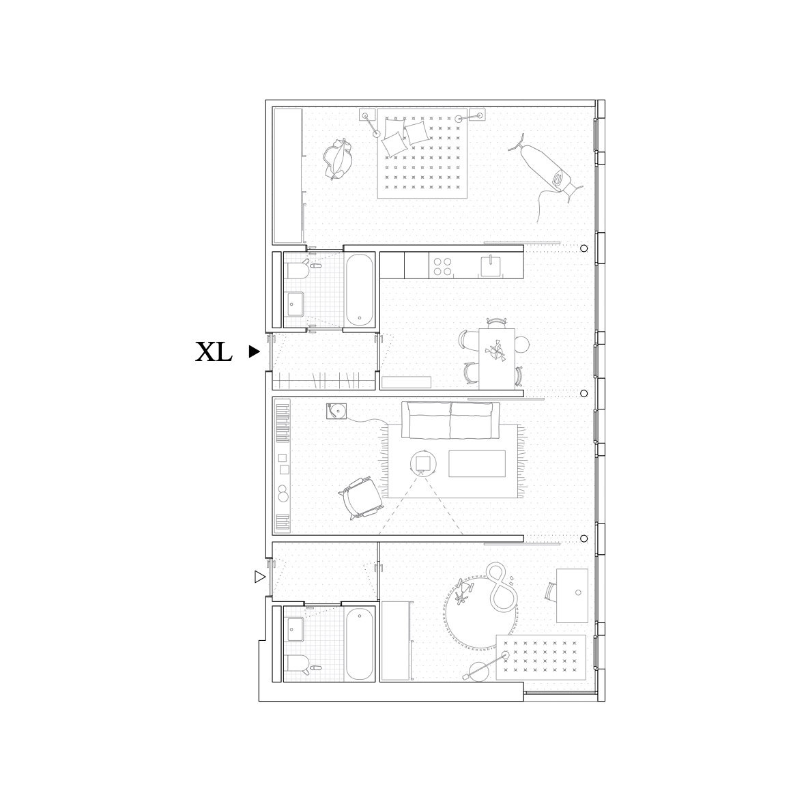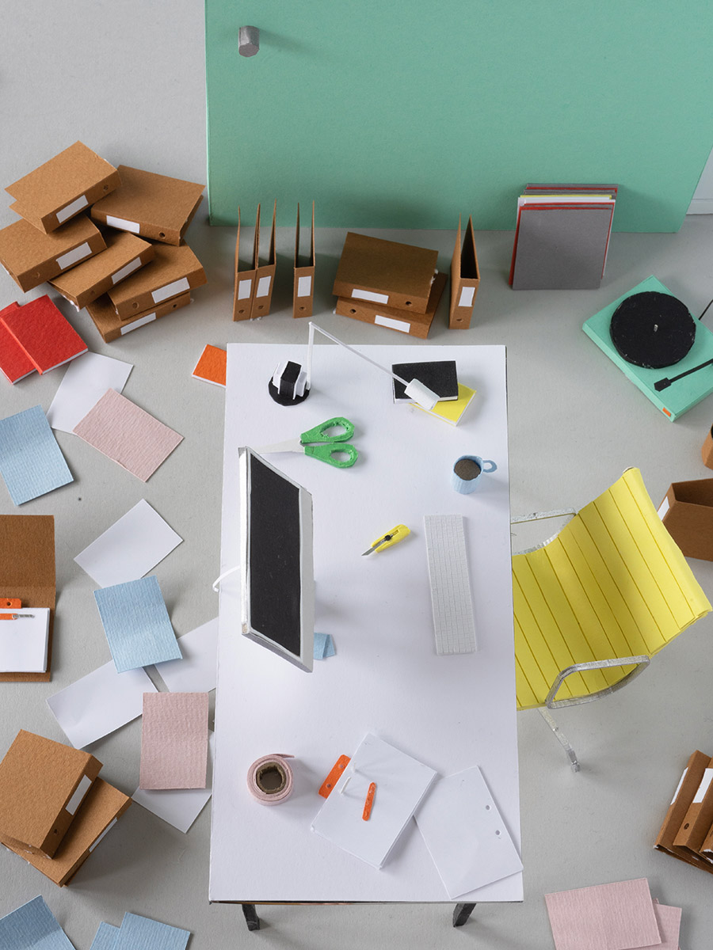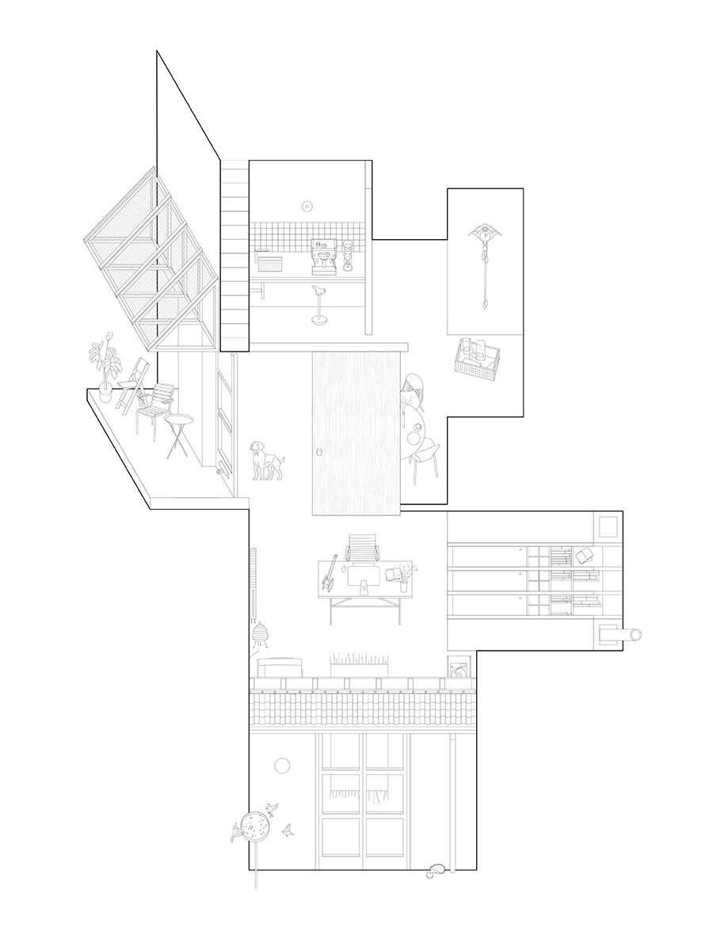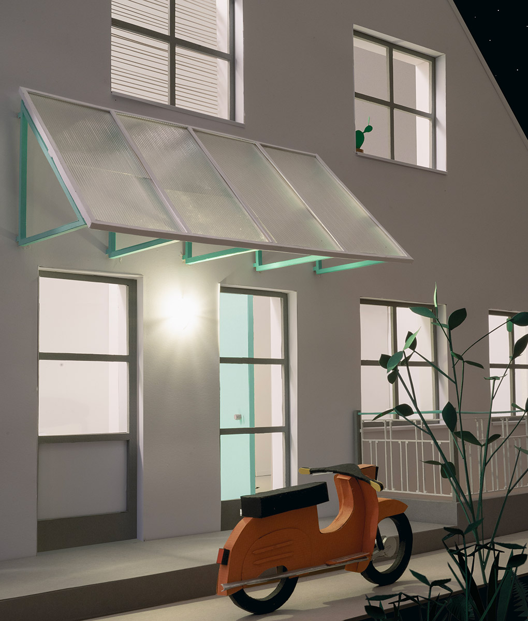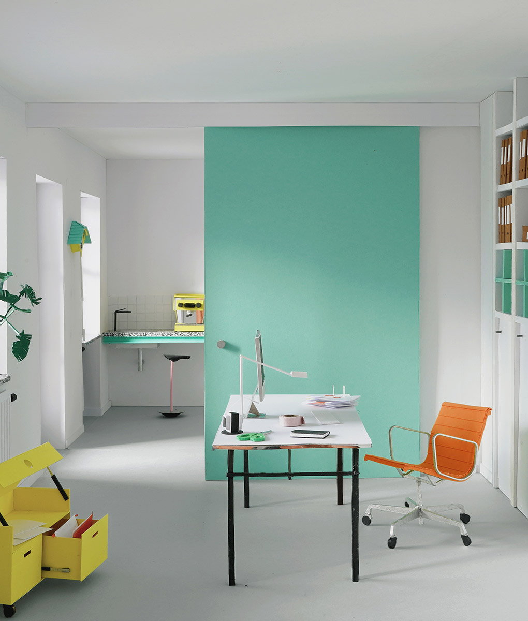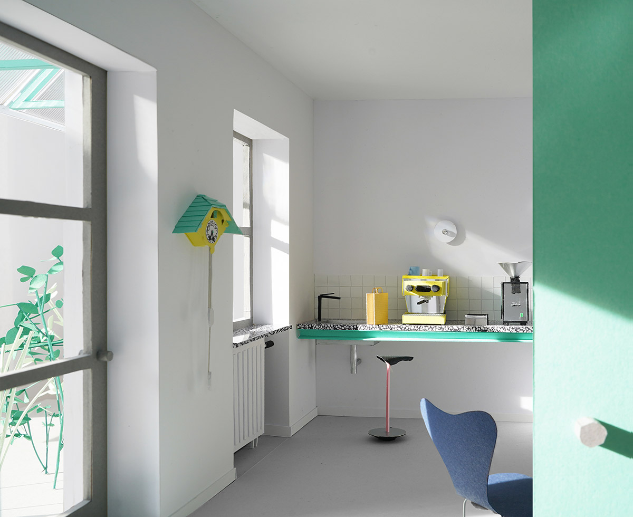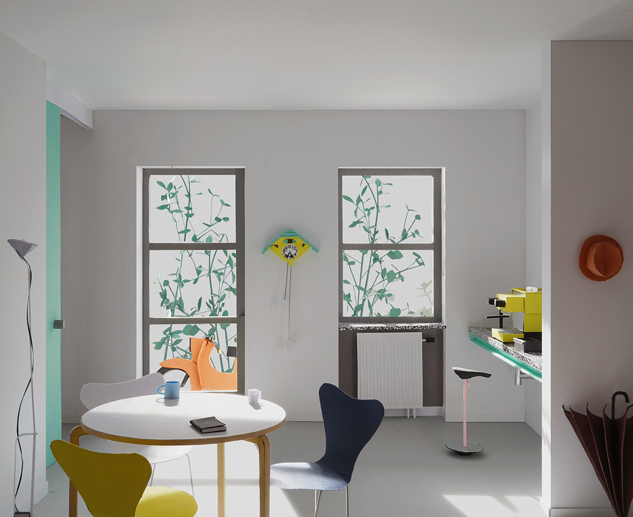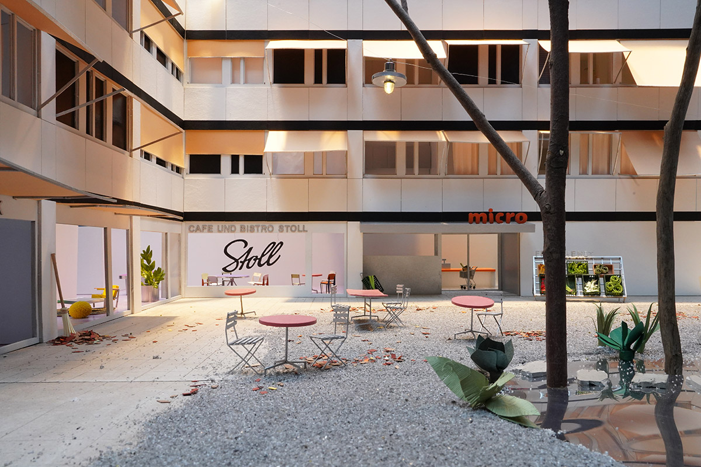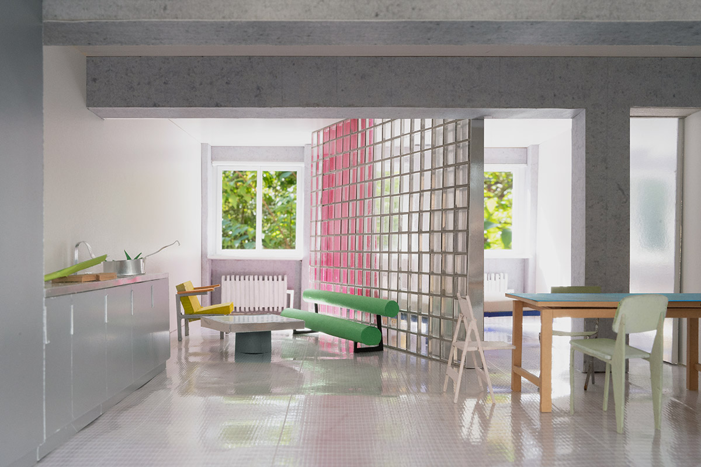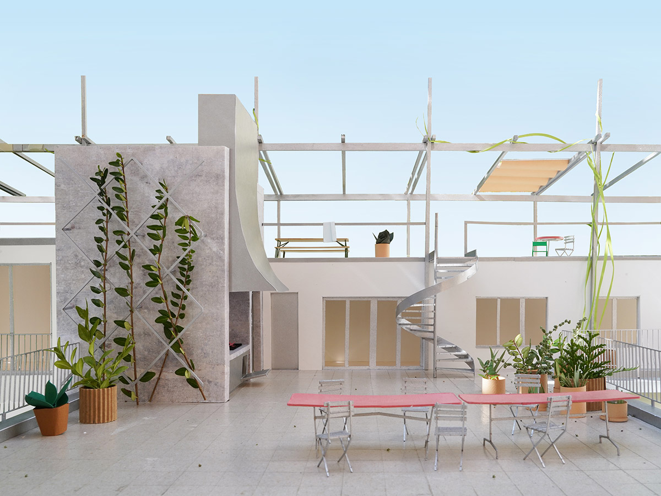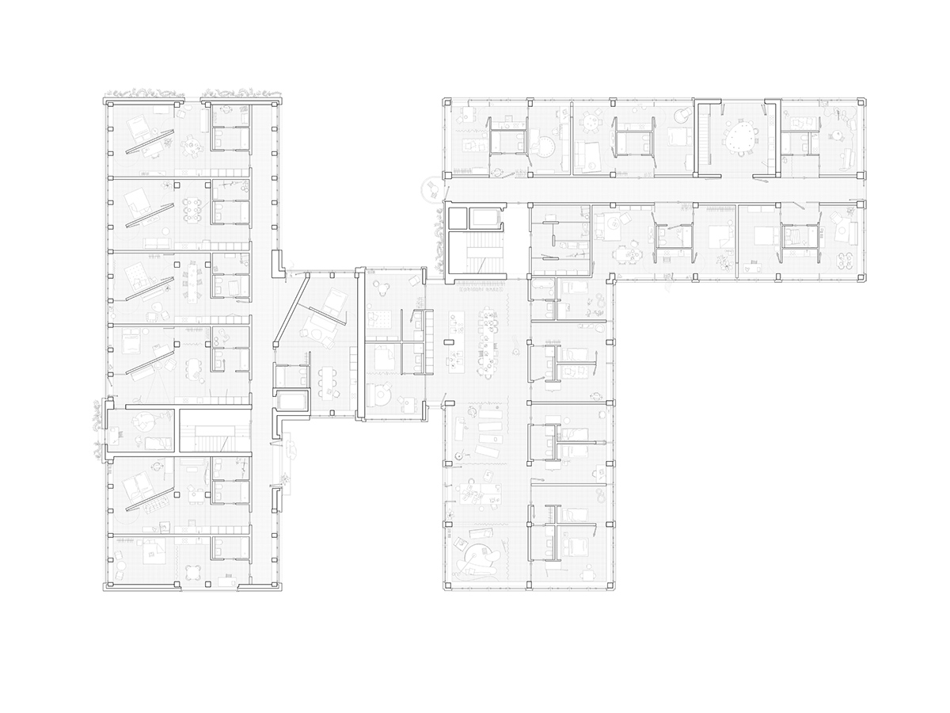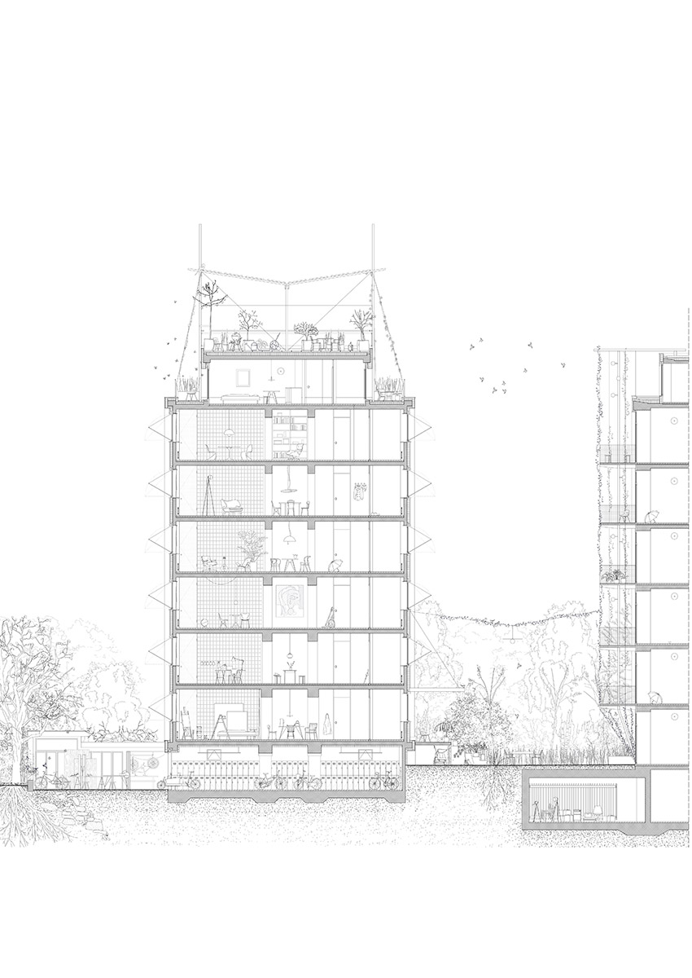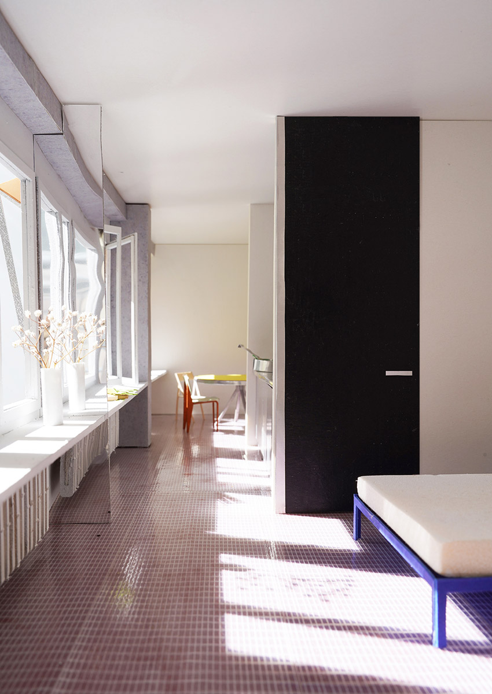23/008
OAEU
Architecture Practice
Zurich
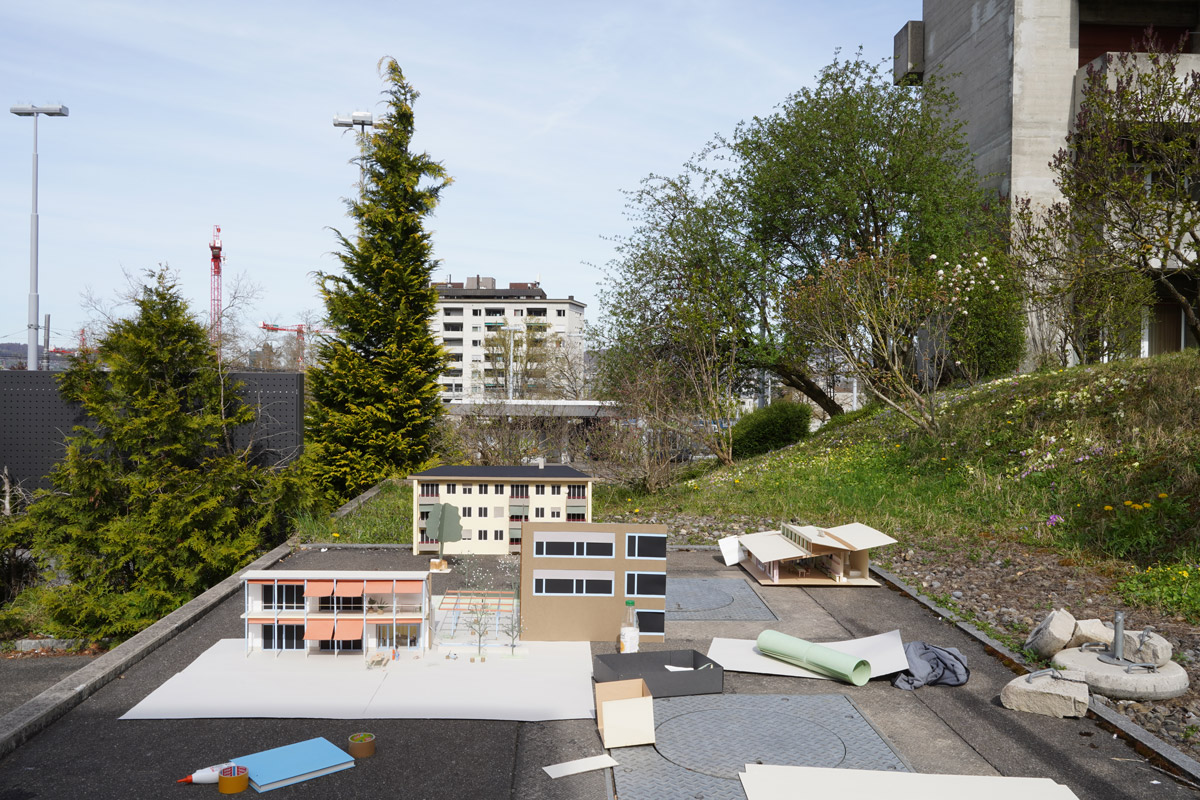
«Our aim is to create context-specific buildings based on regenerative design principles that create robust, spacious and beautiful spaces.»
«Our aim is to create context-specific buildings based on regenerative design principles that create robust, spacious and beautiful spaces.»
«Our aim is to create context-specific buildings based on regenerative design principles that create robust, spacious and beautiful spaces.»
«Our aim is to create context-specific buildings based on regenerative design principles that create robust, spacious and beautiful spaces.»
«Our aim is to create context-specific buildings based on regenerative design principles that create robust, spacious and beautiful spaces.»
Please, introduce yourself and your studio…
Thank you for giving us the opportunity to introduce ourselves and our office.
We are Laura Stock and Johannes Walterbusch, both originally from Germany and based since a few years in Zurich, Switzerland. In 2022, we founded our own architectural practice, OAEU, which is based in our home office. Our journey into self-employment began with our participation in an open competition for a primary school in Basel.
As the world moves towards a post-carbon built environment, the architecture and construction sector must take responsibility and take action in the transition towards a sustainable future. As young architects, we feel a strong sense of obligation to contribute to this change on the way to a greener future. We must prioritise sustainability in all aspects of construction, this concerns the choice of the materials used and the methods employed to build. It is imperative that we rethink and revolutionise our current practices to help mitigate the environmental challenges we face. In doing so, we aim to demonstrate that sustainability and design are not mutually exclusive and can co-exist in creating joyful, detail-rich buildings.
How did you find your way into the field of architecture? What comes to your mind, when you think back at your time learning architecture?
The beauty of architecture is that you can formulate ideas about living together in both urban and rural settings. It is in our built environment and our connection to nature where the stories of life take place. We have always been interested in creating change through intervention and improving spatial situations.
Studying architecture teached us learning to observe and comprehend the surroundings, paying attention to both the big picture and small details. The ability to see is what architecture is all about. Our architectural approach reflects this, blending visionary ideas with spaces for everyday experiences. We try to involve the viewer of our architecture in our thoughts through plans and architectural models.
We both studied architecture at RWTH Aachen University, where we were fortunate enough to be taught by Anne-Julchen Bernhardt in our first year course. Her open minded, concept driven and intensive way of teaching has had a lasting impact on us.
The creative process of design is not confined to one particular method and can change every time, but requires empathy towards the place and its people. During our education, we were privileged to be part of a predominantly female learning environment, with notable influences from Elli Mosayebi, Anna Jessen, and Katharina Immekus, who were our professors at Technical University Darmstadt.
We believe that the quality, expertise and attributes of the professors are a more critical factor in shaping a student's educational experience, rather than the location or prestige of the university.
What are your experiences founding your own office?
When we set up our architecture practice, we carefully considered our launch strategy. With no immediate projects in sight, it was clear that the best way to start would be to work on open competitions. Since then we have actively pursued and successfully participated in competitions of varying size and typology.
To ensure a steady income and in order to develop our academic expertise, we both work part-time as research assistants in the architecture departments of different universities. This not only provides financial stability, but also a valuable source of inspiration and learning opportunities. Being able to choose the competitions we participate gives us the freedom to pursue projects that match our attitude.
For us it is a also a big challenge to combine working and living at the same place at home, especially when building models. Nevertheless, it was the best decision to become self-employed.
How would you characterize the city you are currently based at as location for practicing architecture?
As architects with previous experience of working in architectural practices in Zurich, our transition to self-employment was seamless. We never really asked ourselves whether the city was the right location for our self-employment. We are convinced that the project site and its specific context have greater impact on our work, but theoretically we could work from any other place.
However, it is an advantage that Zurich frequently announces open architectural competitions and offers young practices like ours the opportunity to participate. For instance, we recently had the privilege of submitting an innovative proposal in response to the planned demolition of the three staff houses at Triemli Hospital in our immediate neighbourhood.
What does your desk/working space/office look like at the moment?
Atelierwohnen – © OAEU
What is the essence of architecture for you personally/for you as a practice?
As architects, it is our responsibility to thoroughly evaluate the unique qualities and characteristics of the contextual environment, to appreciate the beauty and uniqueness of the place in order to create a specific design.
We really enjoy observing a place while working on a task, recognising its characteristics and then imagining a story for it. We stand for architecture that tries to answer the relevant questions of our time in a positive and joyful way.
Our approach prioritises sufficiency, appropriateness and the responsible use of resources. Our aim is to create context-specific buildings based on regenerative design principles that create robust, spacious and beautiful spaces.
What needs to change in the field of architecture regarding a more sustainable future according to you?
We recognise that the global climate crisis demands a rethinking of our approach to construction. Given that the construction industry is responsible for a significant portion of CO2 emissions and waste production, it is imperative that we, as architects, play our part in addressing this pressing issue and participate in a solution.
Our central task is to explore ways in which we can contribute to the goal of limiting global warming to 1.5 degrees and conserving resources. To do so, we need to engage in constructive dialogue with cities, the construction industry and clients.
We face the challenge of low carbon embodied buildings as an exciting opportunity to preserve existing buildings and make use of renewable materials and durable construction methods. In the field of architecture the focus will be more on conversions and extensions of existing buildings, particularly those built in the 1950s to 1980s rather than new buildings.
We need to design buildings that are flexible and can change their function and appearance over time with limited expense. Transforming existing buildings to unlock new spatial and operational potential.
In doing so, we aim to demonstrate that sustainability and design are not mutually exclusive and can co-exist in creating joyful, detail-rich buildings.
We are encouraged by the recent shift in competition briefs towards conversions, additions, and extensions and welcome the trend. We also advocate for legislation that makes the reuse of existing housing economically attractive and protects it from demolition.
Our commitment to climate-friendly architecture does not mean sacrificing design excellence. On the contrary, it gives us a unique opportunity to develop a new architectural language that is both sustainable and aesthetically pleasing. We look forward to continuing the conversation and addressing this critical challenge with passion and commitment.
Name your favorite…
Book/Magazine:
The formal basis of modern architecture, Peter Eisenman
Lacaton Vassal, 1993-2017, ElCroquis
Building:
Cultural center SESC Pompeia, Lina Bo Bardi (Johannes)
Witch House, Alison and Peter Smithson (Laura)
Architect:
Alison & Peter Smithson, Lacaton Vassal, Lina Bo Bardi
If there were one skill you could recommend to a young architect to study in depth at architecture school: what would it be and why?
Question the brief and develop your own project with empathy for the place, the users and the environment.
What is your favorite tool to design/create architecture and why?
The use of the analogue model serves as a key tool within our methodology. Its implementation allows us to create and demonstrate projects that have a specific level of abstraction and adaptability. We particularly enjoy producing detailed isometric and synthesis drawings as they enable us to communicate our narratives in both a broad and specific context.
Project 1
STADTHOTEL TRIEMLI, S,M,L,XL
Competition Entry
2022
A year ago, the planned demolition of the three former staff buildings at the Triemli City Hospital in Zurich sparked controversy. We have a personal connection to the towers as we are neighbours and admire the beauty of the buildings every day.
In response, the ZAS* association launched a speculative ideas competition for the conversion and future use of the buildings. Our submission challenges conventional housing standards by asking the question, "What is the optimal square footage of private living space for each individual?" We provide a systematic response: 1 person gets 21 m2 (S); 2 persons 55 m2 (L) etc.
To implement our proposal, prefabricated sanitary units and an additional room layer were added to the existing building. The apartments exude a natural modesty. The generosity is not sought in the private spaces, but in the communal areas and in relation to the city.
The inclusion of two-storey fireplace rooms on each floor encourages social interaction and enhances the overall value for residents. The proposed solution is both conceptually and structurally sound, with visual proximity and spatial connection to the city as key features. The project is easily conceivable both in its process and final outcome.
Open competition about the future of the Triemli towers organised by ZAS* association
2022
Awarded 1 of 5 ex aequo 1st prizes
Project 2
Conversion, Kleiner Pfad
2022
The client asked to transform a conventional, self-contained studio into a flexible and neutral atelier space. To achieve this, a previously unused corridor was combined with the existing kitchen to create a new recreational area with a coffee bar. The coffee bar is accessible to the main studio area through a large sliding door, allowing both spaces to be used together.
The spirit of that time becomes perceptible through loving details, such as balustrades, door handles and porches and is continued with the reconstruction of the atelier. The renovation blends seamlessly with the house's existing colour scheme of white, grey, turquoise and yellow. The refurbishment of the new atelier was completed with the installation of new linoleum flooring and built-in cupboards to further enhance the design.
Direct commission in collaboration with the clients
2022
Project 3
Transformation of an office building into housing, Schärenmoosstrasse
2022
The competition brief asked for the transformation of two adjacent office buildings into a dwelling with small apartments. The existing windows, which were considered to be in good condition and also a major contributor to embodied grey energy, were retained. Instead, the focus was shifted towards the internal arrangement of the floorplans.
The inherent structural features of the buildings, such as concrete slabs, elongated windows and rectangular columns, were used to create practical yet spacious apartments that pay homage to the timeless elegance of classic modernism, while maintaining a distinctly contemporary attitude, taking hints from the playfulness of Jacques Tati Movies.
The reconfiguration of the building cores ensure a barrier-free vertical access. At the same time it reduces the number of staircases from three to two, creating a single central entrance to both houses, while also increasing the rentable area and lowering maintenance costs. An idyllic green courtyard and a newly created roof terrace connect the two buildings, providing residents with attractive outdoor spaces. The demolition of 400 square metres of underground storage also enabled the transformation of the south-facing square from an asphalt wasteland into a tree-lined wetland „Schwammstadt“.
The original 1970s architectural language of the buildings is still evident from the exterior, while the interior features a harmonious blend of old and new through subtle but effective interventions.
Selective competition, 2022
Schärenmoosstrasse, Stiftung PWG
In collaboration with Conrad Kersting
Civil engineer: Mario Monotti
Landscape architecure: Grünklang GmbH
Acoustics: Bakus Zürich
Construction management: Vollenweider Baurealisation
