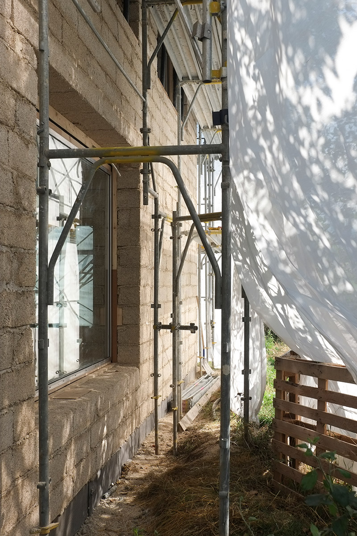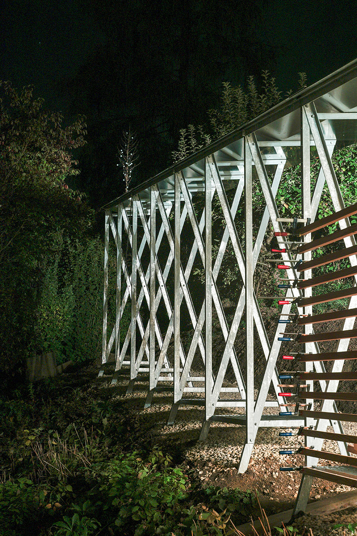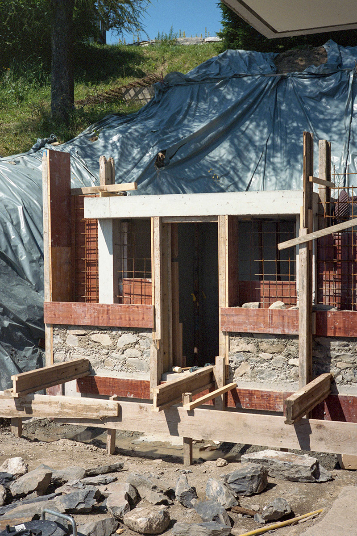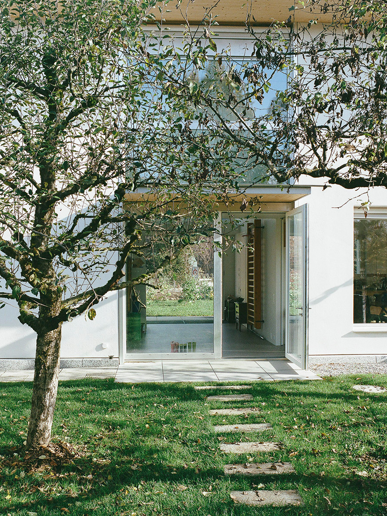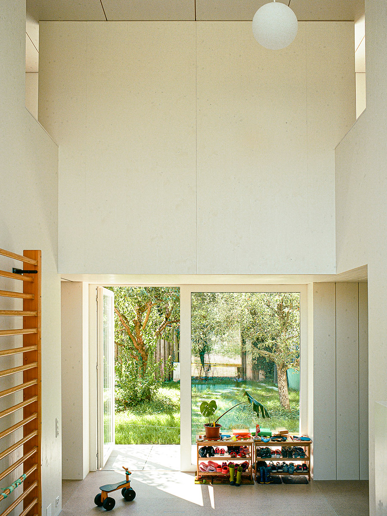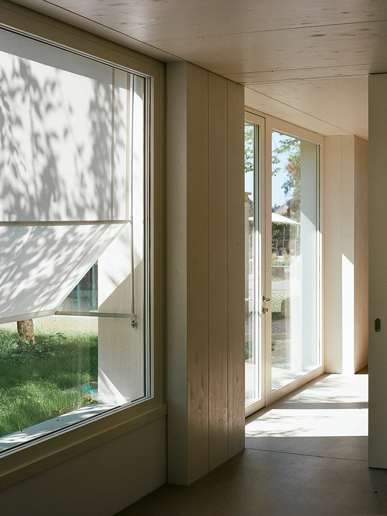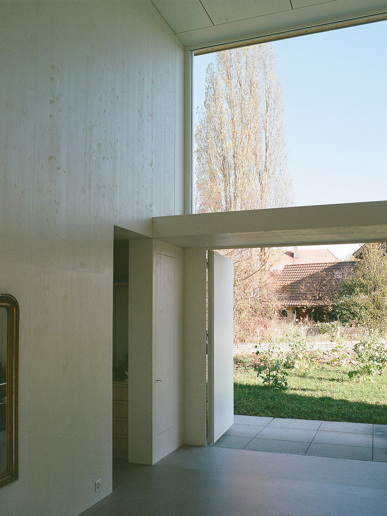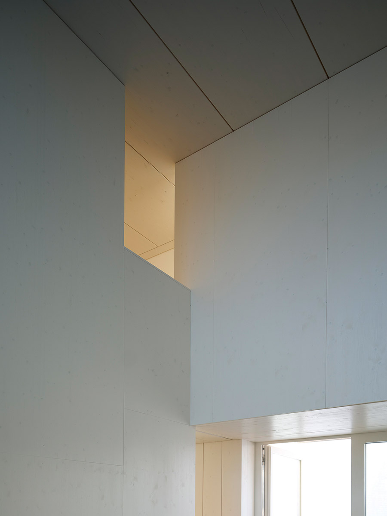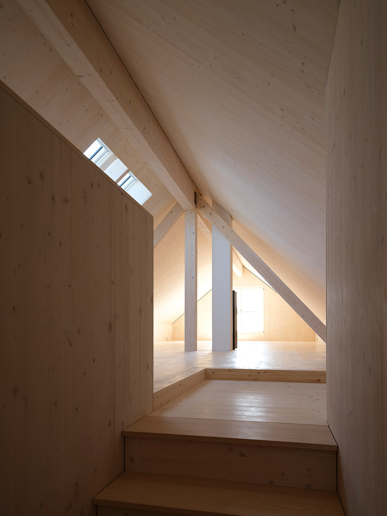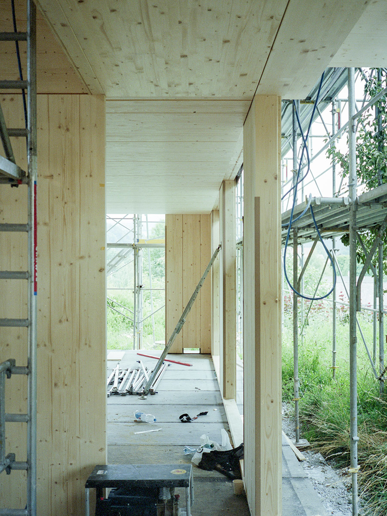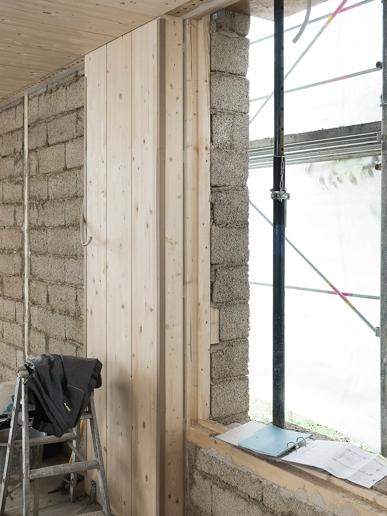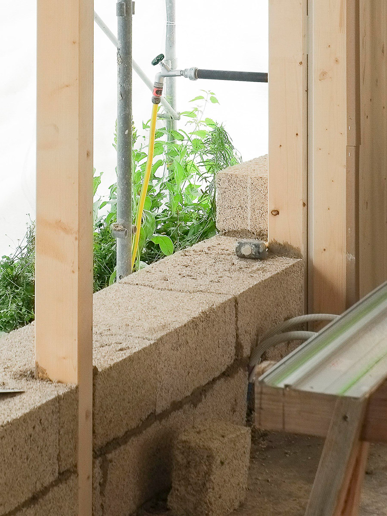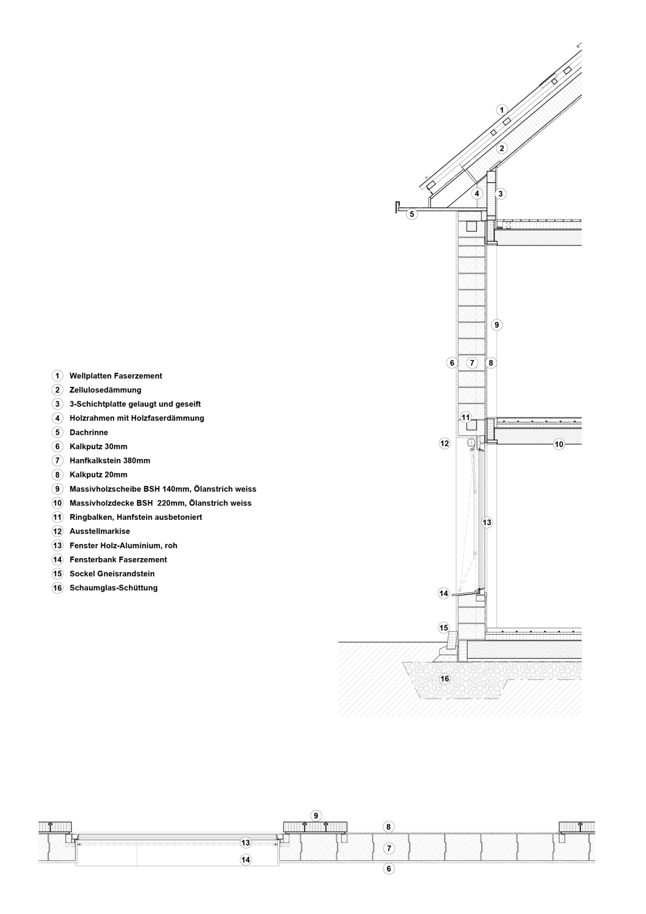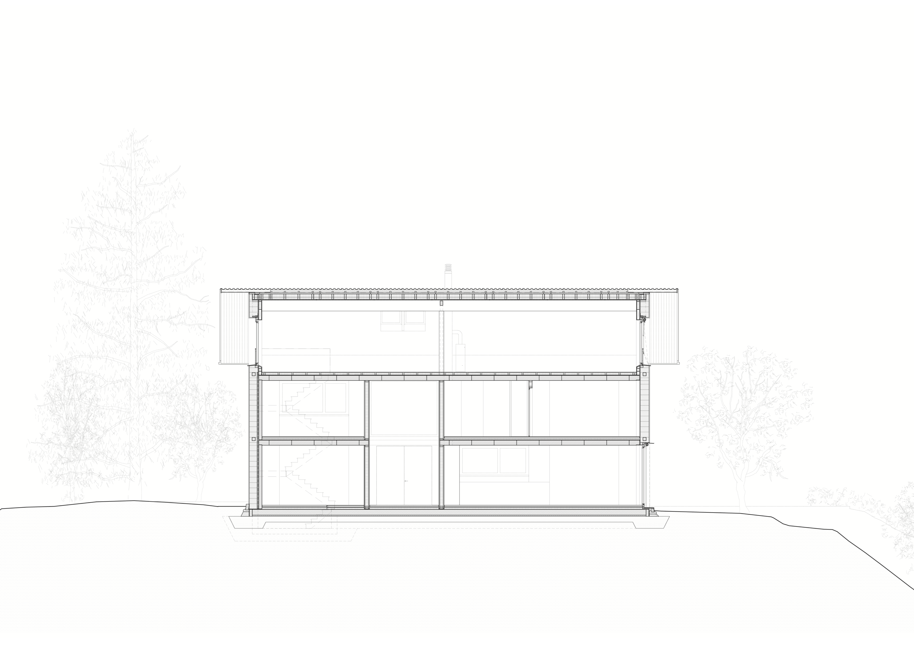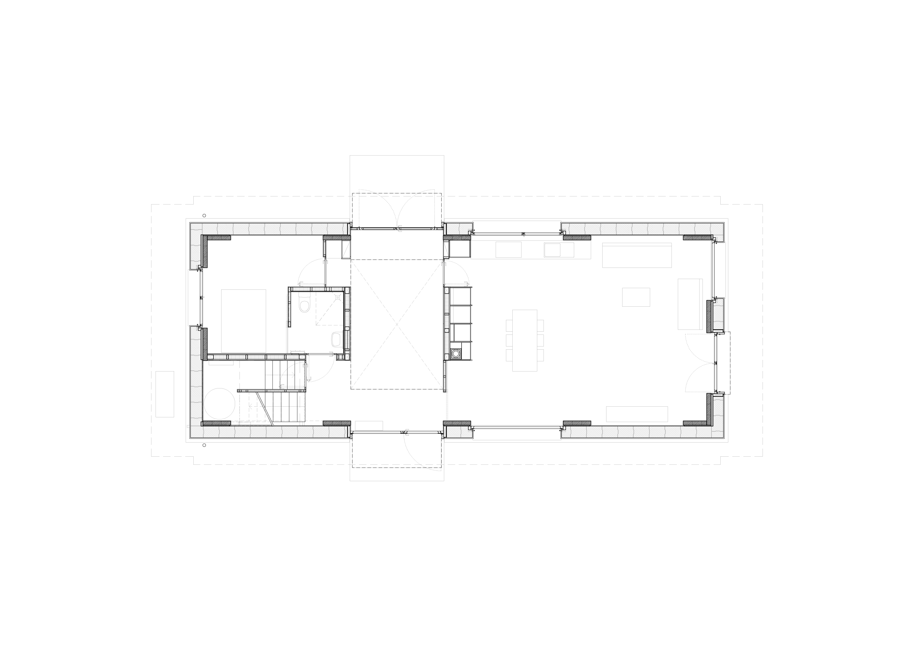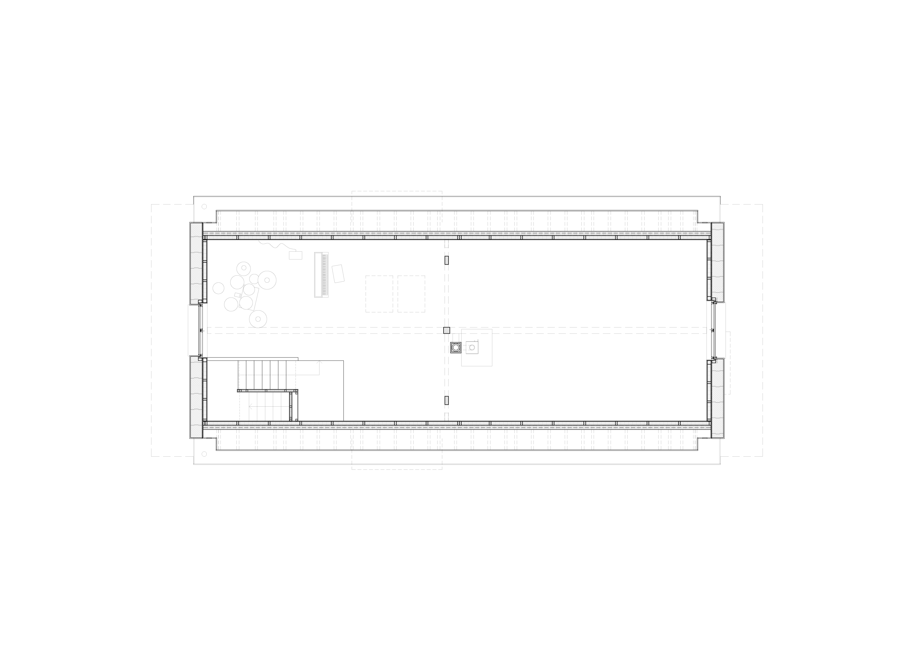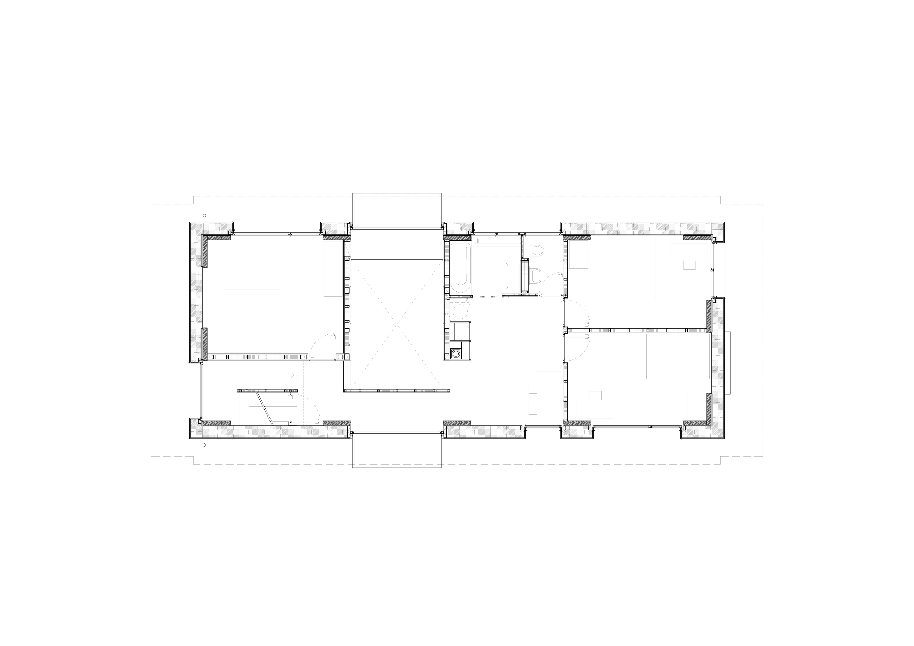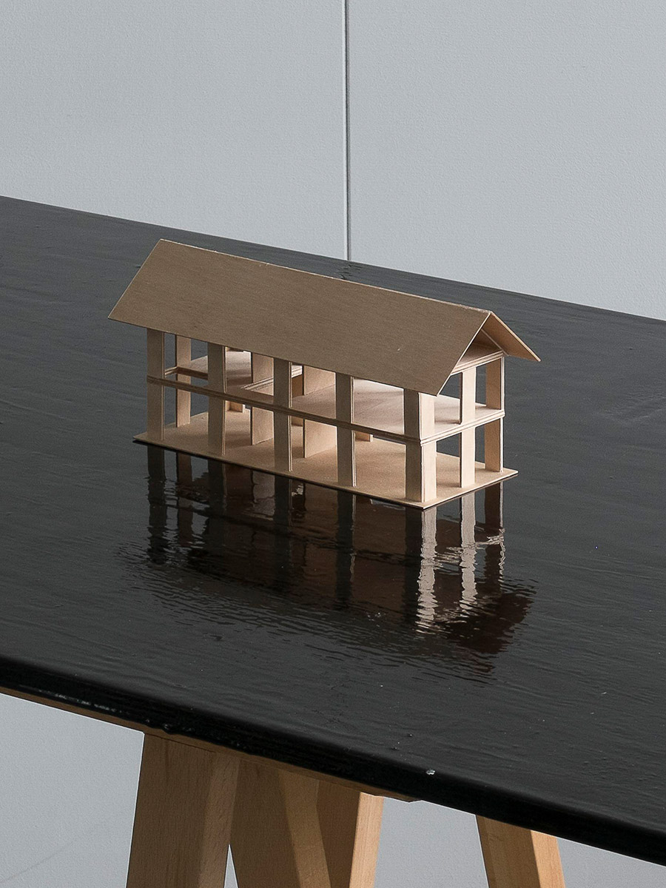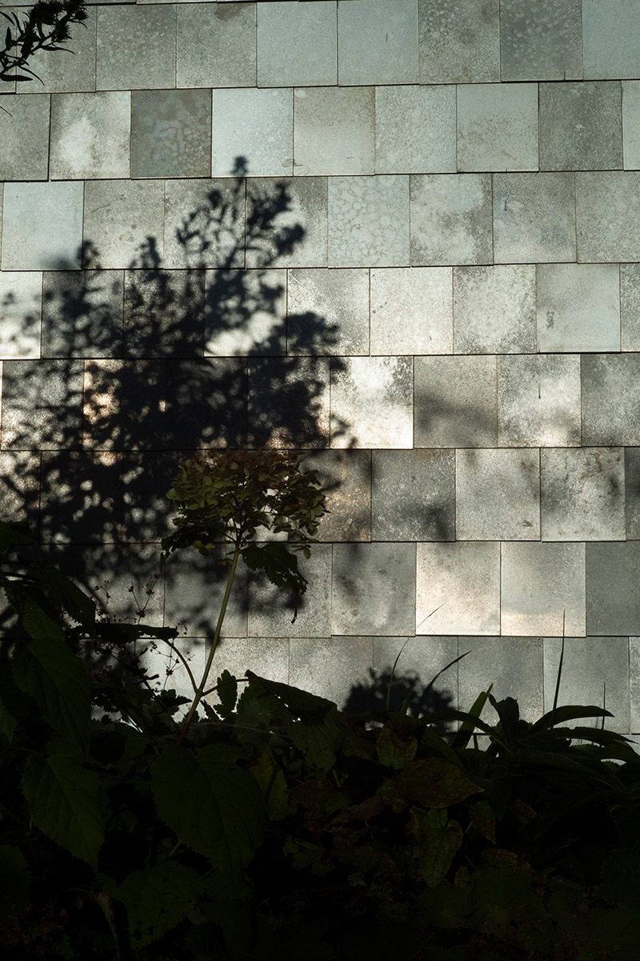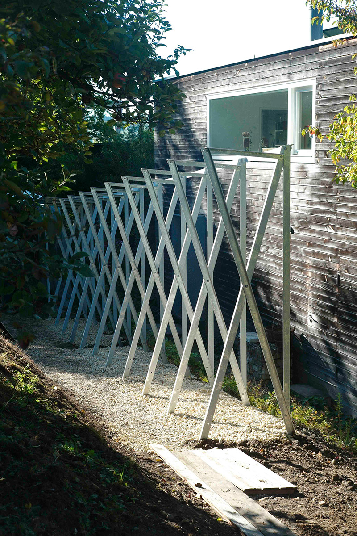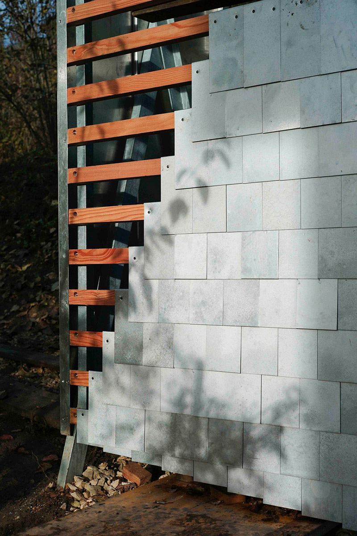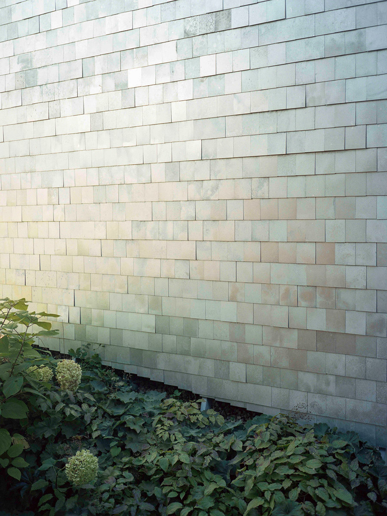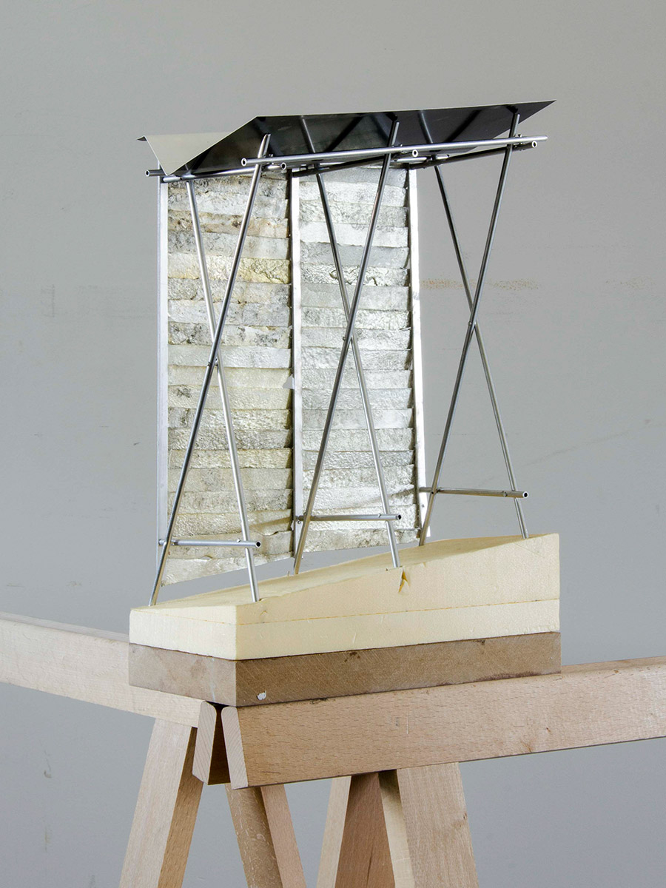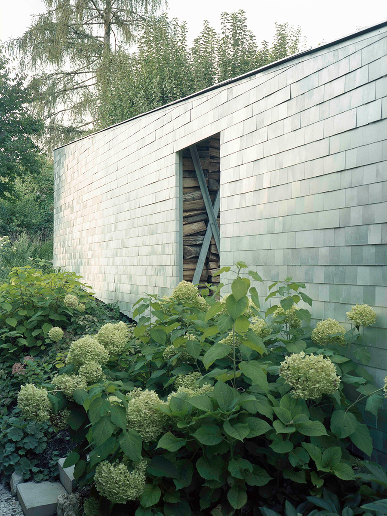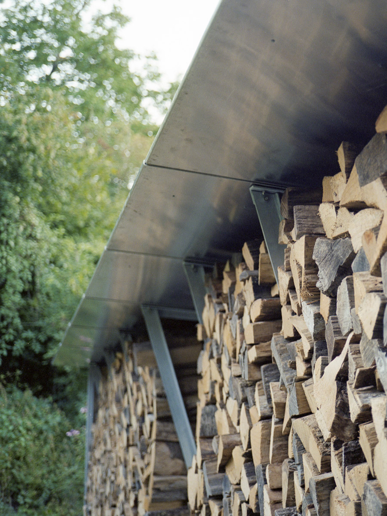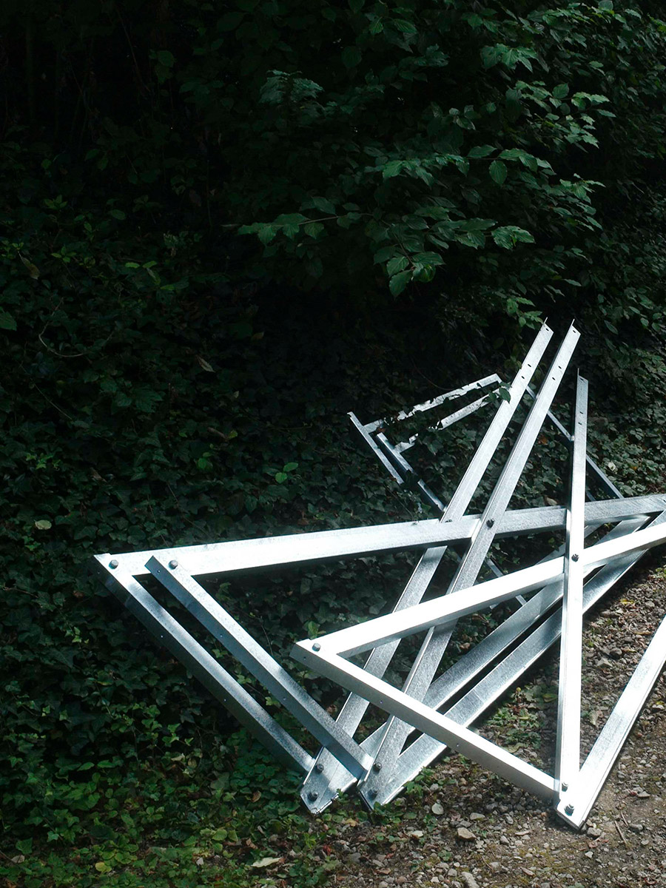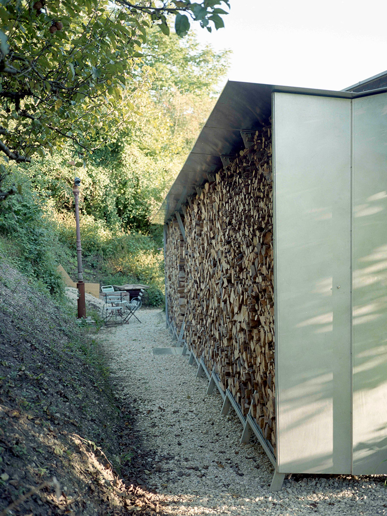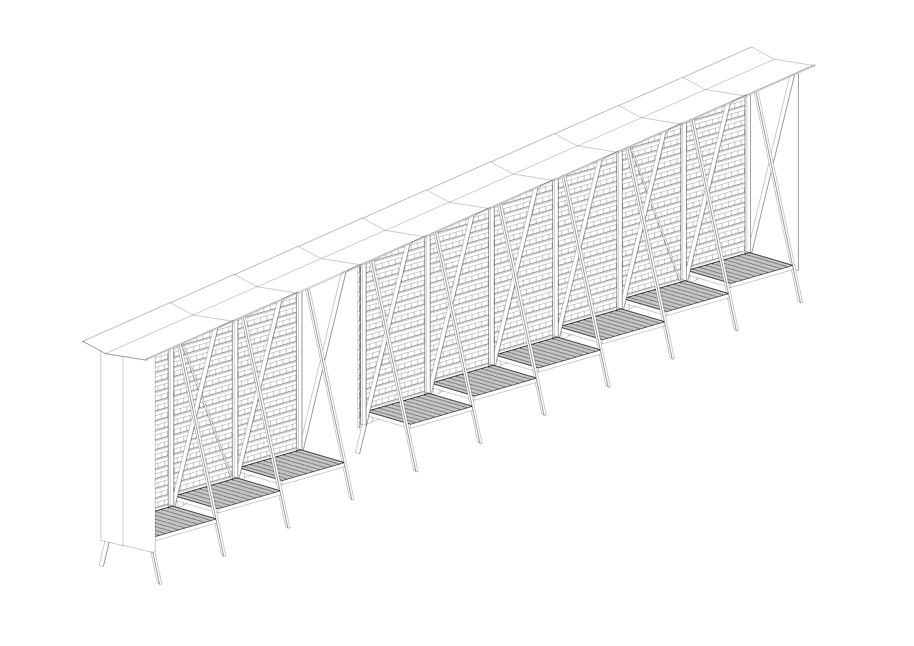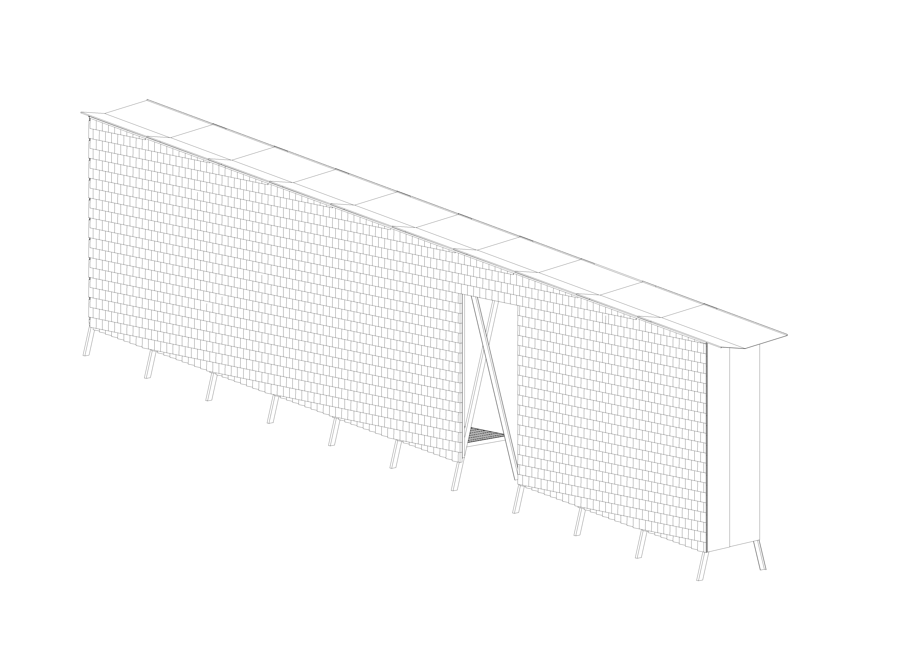25/005
Jens Knöpfel
Raphael Hähni
Leopold Strobl
Architectural Working Group
Zurich
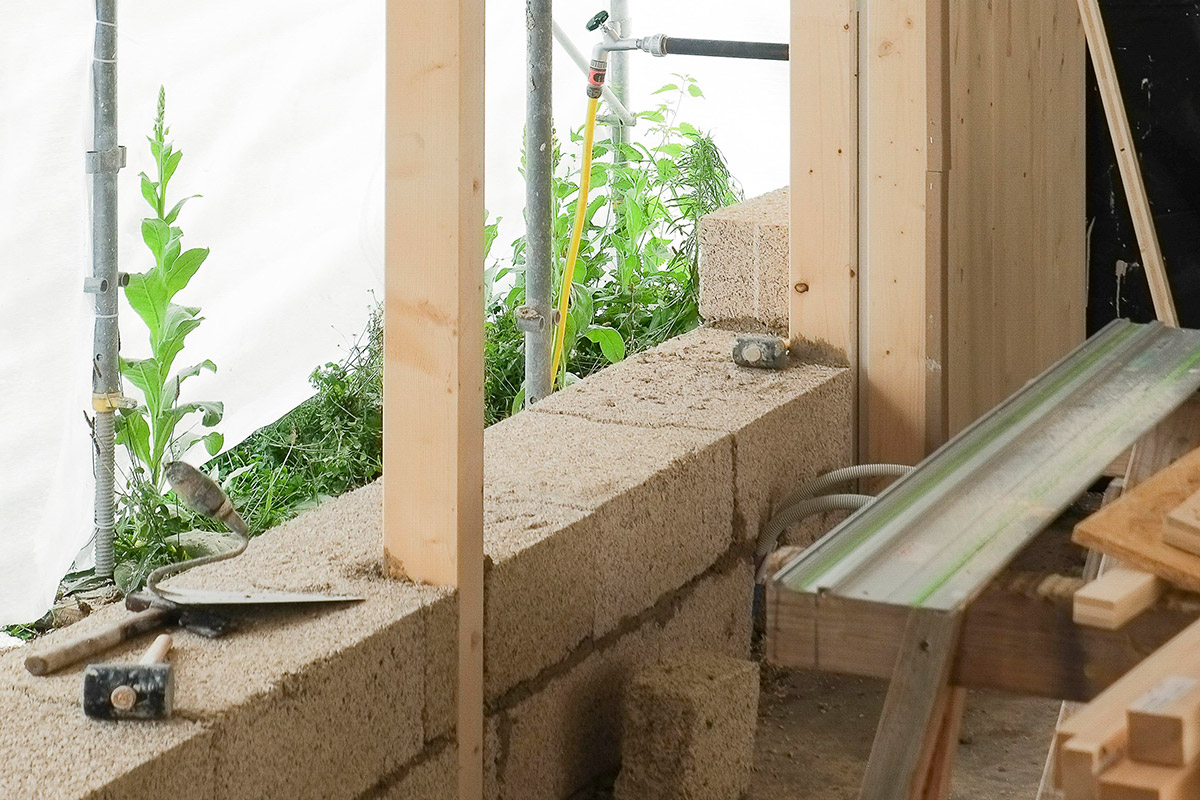
«Learn how to use your hands. In many of our projects, we also build ourselves.»
«Learn how to use your hands. In many of our projects, we also build ourselves.»
«Learn how to use your hands. In many of our projects, we also build ourselves.»
«Learn how to use your hands. In many of our projects, we also build ourselves.»
«Learn how to use your hands. In many of our projects, we also build ourselves.»
Please, introduce yourself and your studio…
We got to know each other during our studies on a seminar trip to Los Angeles and have been collaborating on various projects ever since. We are neither organised as a conventional office nor as a collective, but change between working independently and collectively. As a group, we are trying to formulate common values on how to build. Emerging from our different perspectives they are negotiated and re-adjusted over time. The result is a growing set of hypotheses which we collect under the title “Über die Verfertigung der Gedanken beim Bauen” and along which we develop our projects.
Why did you start your own projects? Why did you decide working as a group together instead of working alone?
We started collaborating on smaller projects and found this to be productive and inspiring. When the opportunity came to realize a larger project, the three of us got to work together, almost out of necessity. At that time, none of us had the experience to realize this project alone. But as a team we could bring together our individual experiences and we were able to give each other the reassurance to dare to experiment. Being self-employed gives us the flexibility to adapt forms of collaboration depending on the project and we still appreciate the freedom of not having to support a fixed office structure.
How would you characterize the city you are currently based at as location for practicing architecture?
Zurich is a city known for its very high end architectural production. The authorities call it the “Züri-finish”. This term already implies that things are meant to be finished. Our everyday surroundings are through and through designed, defined and normalized. In our view the vast amount of energy invested to achieve these standards are at the end not directly beneficial for life in general but tend to feed the building industry. So we developed an urge to create a more direct, simple but open architecture.
What is the essence of architecture for you personally?
To provide high quality conditions for people to live in, while making use of existing qualities, visible and invisible. In the words of Rudolph Schindler: “The sense for the perception of architecture is not the eyes - but living.”
Name your favorite …
Book/Magazine:
- Native Genius in Anonymous Architecture - Sibyl Moholy-Nagy
- A Pattern Language - Christopher Alexander
- Die Wand – Marlene Haushofer
Building:
- San Carlo alle Quattro Fontane
- Casa Valéria Cirell
- Neumarkt 17
Spatial Memory:
- Being in the desert
- Sunset while looking out of an airplane window
- The Courtyard of the museum of jurassic technology
What needs to change in the field of architecture according to you? How do you imagine the future?
In a positive vision of the future, we have acquired a much deeper knowledge of what is surrounding us and are able to build intelligently within it – without using destruction as the blueprint for progress. To begin with, we need to radically rethink our standards of comfort and reconnect buildings to the physical realities of their specific environments.
What essential actions do we need to take as architects now regarding a more sustainable future for everyone?
In the building industry, there has been a period in the last decades where the focus lay on fulfilling technical and thermal performance values. In the process, however, we have lost qualities that many ‘old buildings’ had: breathable spaces, regulation of humidity, a gradient between inside and outside.
We have to move away from the airtight box, where a single hole in the membrane leads to structural damage - taped panel joints are completely absurd if you take a step back - and change regulations in favor of simplified building systems.
If there were one skill you could recommend to a young architect to study in depth at architecture school: what would it be and why?
Learn how to use your hands. In many of our projects, we also build ourselves. The direct link between design, organisation and craft can be really liberating and it gives us a deeper understanding of construction. In a future with A.I, the indeterminable skills of humans will be the most important.
What is your favorite tool to design/create architecture and why?
The Imagination. Thinking, remembering, describing, writing and talking about space and environment. When imagining, ideas can be certain and vague at the same time.
Project 1
Haus am Mühlestutz
2021 – 2024
The project for a private house near Bern was an opportunity to test hempcrete in a simple and affordable building system. The outer wall of the house is made of hemp lime bricks, the supporting structure with its solid wooden pillars is visible on the inside and also forms the spatial framework of the house.
The long volume lies between the old trees in such a way that it divides the plot into two spaces: a large meadow facing the village and an intimate courtyard with low fruit trees. From the street, the view of the Alps remains unobstructed. A double-height hall creates two equal entrances on the ground floor. In summer, when the large doors are open, it connects the two areas of the garden through the house. The hall is also the origin of the various paths that lead through the different interior and exterior spaces of the house. Instead of a cellar, there is an additional, non-defined space under the roof, stretching the entire length of the house between the tall pine trees to the north and the view of the Alps to the south.
Hempcrete allows for monolithic construction, without layers, without vapour barriers and without adhesives. It is a natural composite material made from hemp shives and quicklime. Hemp lime has very good insulating properties and high thermal inertia. Thanks to its mass, it can store thermal energy in winter and protects against heat in summer. This further helps to reduce the building's energy requirements. Hempcrete and lime plaster form a breathable and moisture-regulating exterior wall.
Prefabricated hemp lime bricks, in combination with timber construction, enable a building system that is compatible with conventional construction processes. This pragmatic approach was also applied to the rest of the construction: The floor slab is insulated with foam glass gravel, reducing the amount of concrete in the foundations. For the base of the facade we used cheap standard granite street curbstones to prevent the lime plaster from touching the ground and to avoid having a complicated, multilayered detail. And elements such as windows and shades are designed so that they can be easily dismantled if necessary.
The regularity of the supporting structure results in a typology that makes it possible to adapt the rooms to changing uses and requirements. The walls of the hall are structural and serve as a backbone for infrastructure and access while all other interior walls are not load-bearing. In order to accommodate changes in lifestyles, a division into two units was considered from the very beginning. The individual parts of the house can be combined in different ways through simple interventions.
Project 2
Holzlager Urwerf
2020
The shelter sits on a slope, between the house and an adjacent vineyard. It is a long and narrow volume. The structure touches the earth only punctually, the ground flows underneath. Towards the house, the façade forms a backdrop for the magnificent plants. Behind, a new space is defined, that reaches into the wild parts of the garden. When the firewood runs low, you step through the opening in the facade and through the wall of stored wood.
The structure consists of 11 identical frames, assembled from a minimal number of elements. All the more elaborate is the façade made of over 2000 handmade aluminium shingles. Patinated with soda and heat, they lose their tinny appearance, each shingle is given a unique texture. In collaboration with Moritz Lehner and Kunstgiesserei St. Gallen we fabricated and assembled the structure ourselves. The combination of design, planning and craftsmanship gave us great freedom. It opened up a deeper understanding of materials and construction based on our own experience.
Image
Drawing
Website: raphaelhaehni.com / jensknopfel.com / leopoldstrobl.com
Photo Credits: Project 1:© Raphael Hähni | Jens Knöpfel | Leopold Strobl Architekten
Project 2: © Jens Knöpfel, Leopold Strobl
Interview: kntxtr, kb, 06/2025
