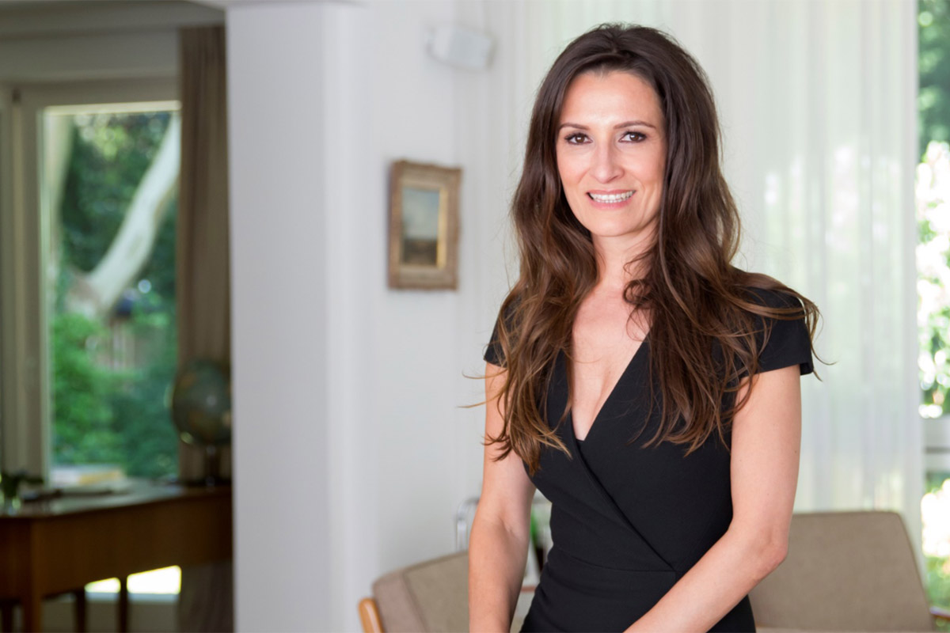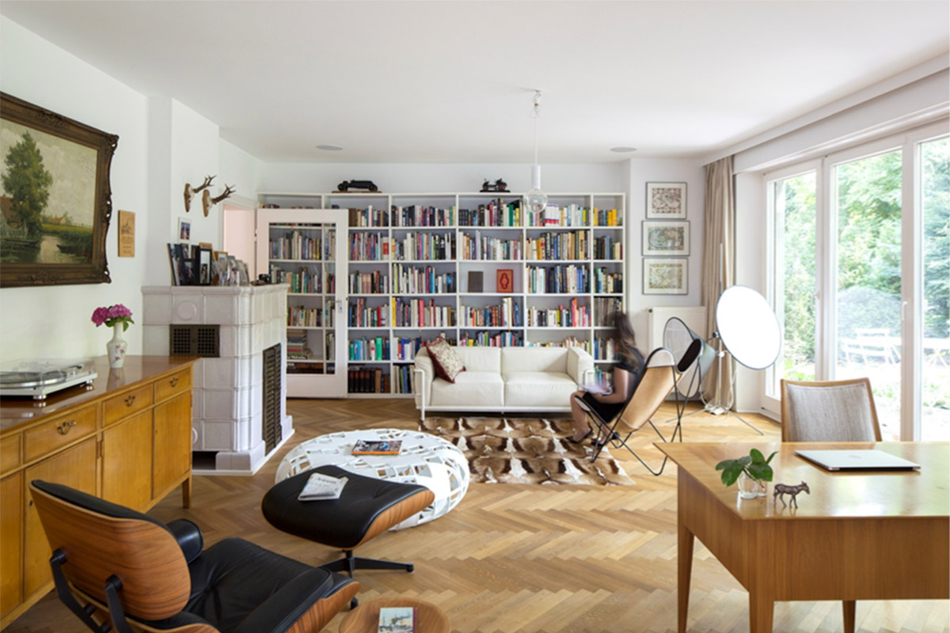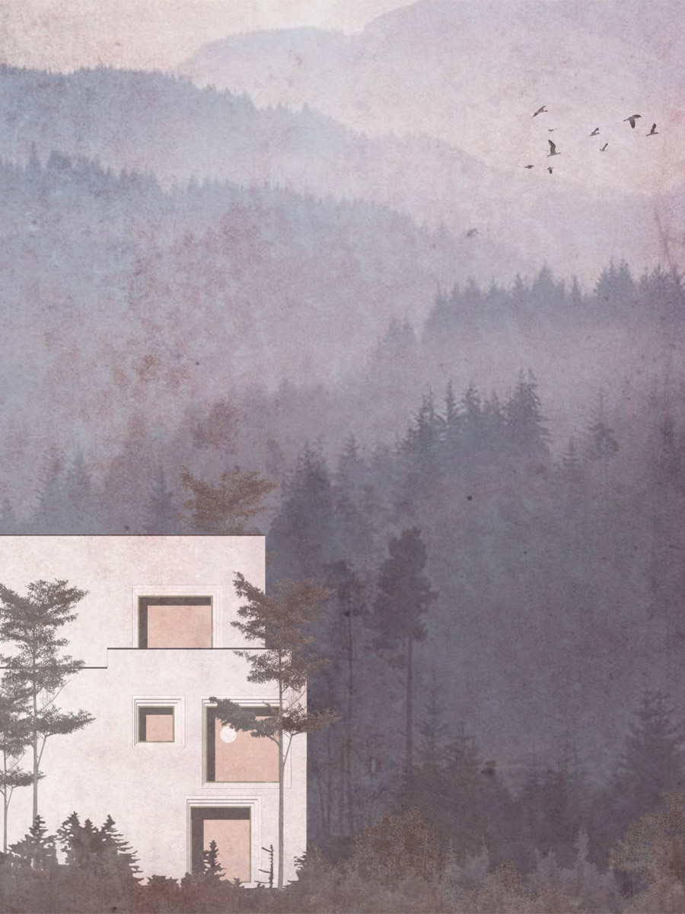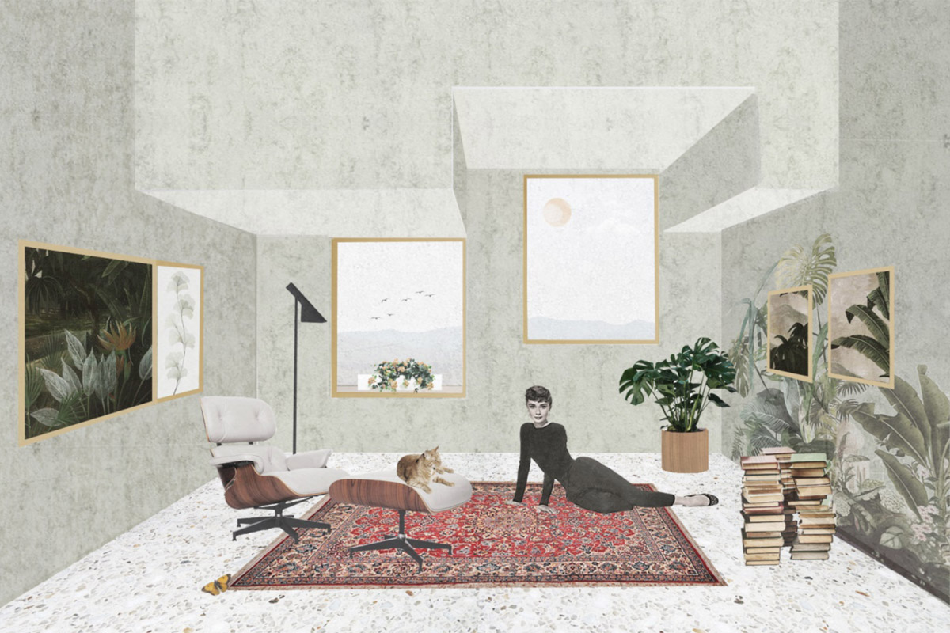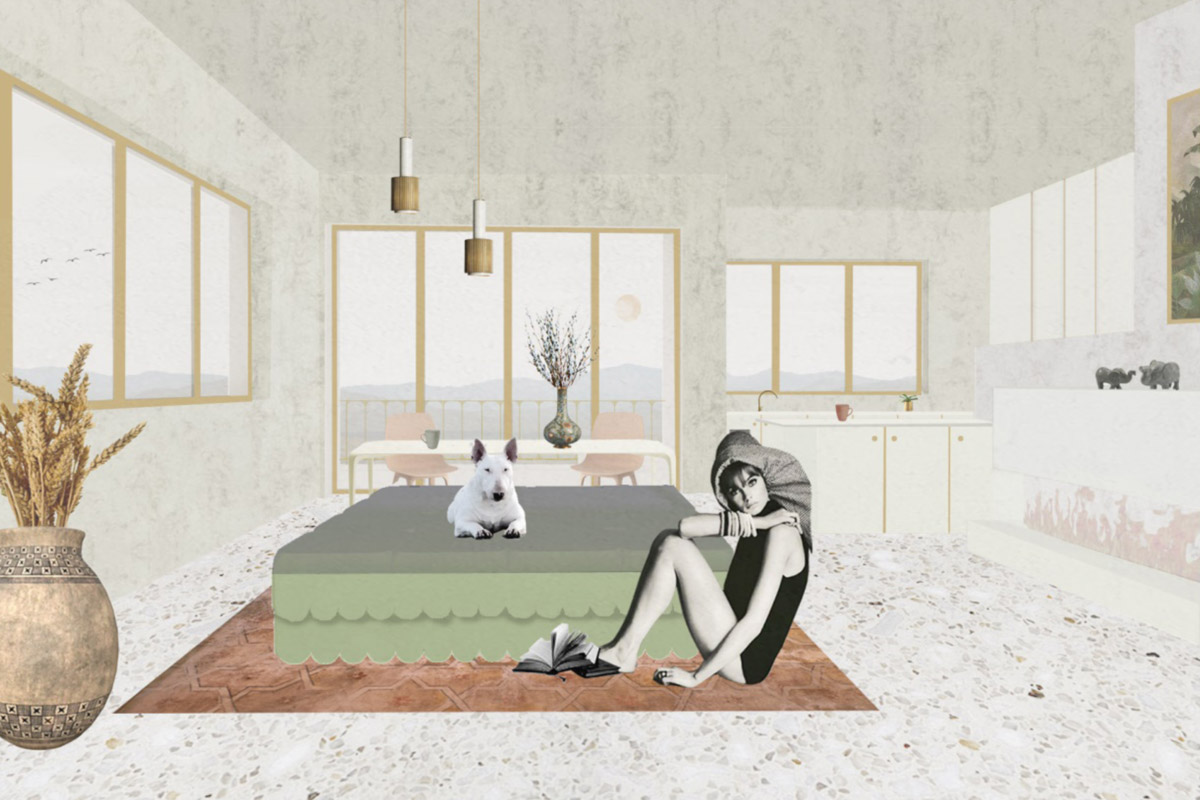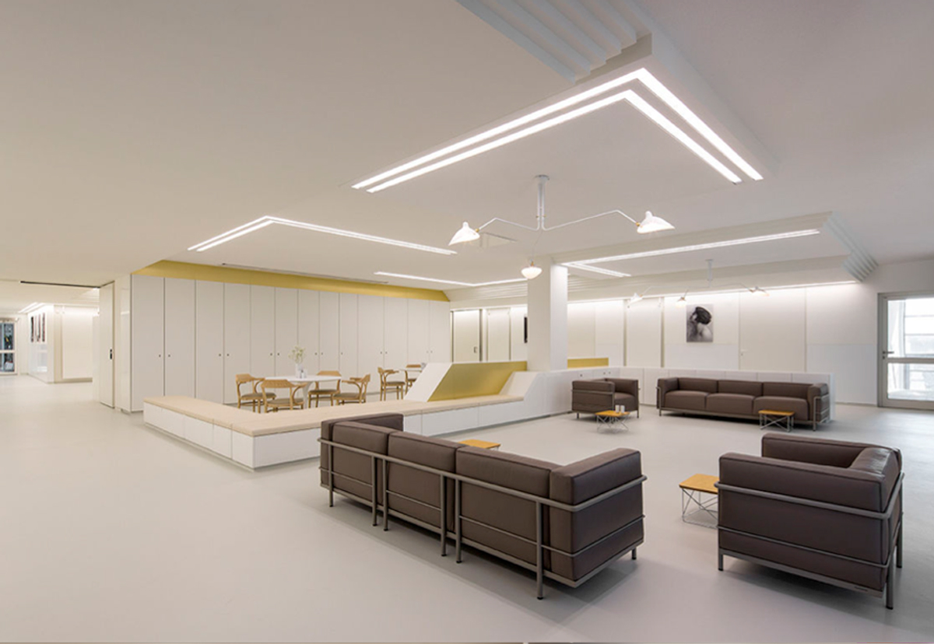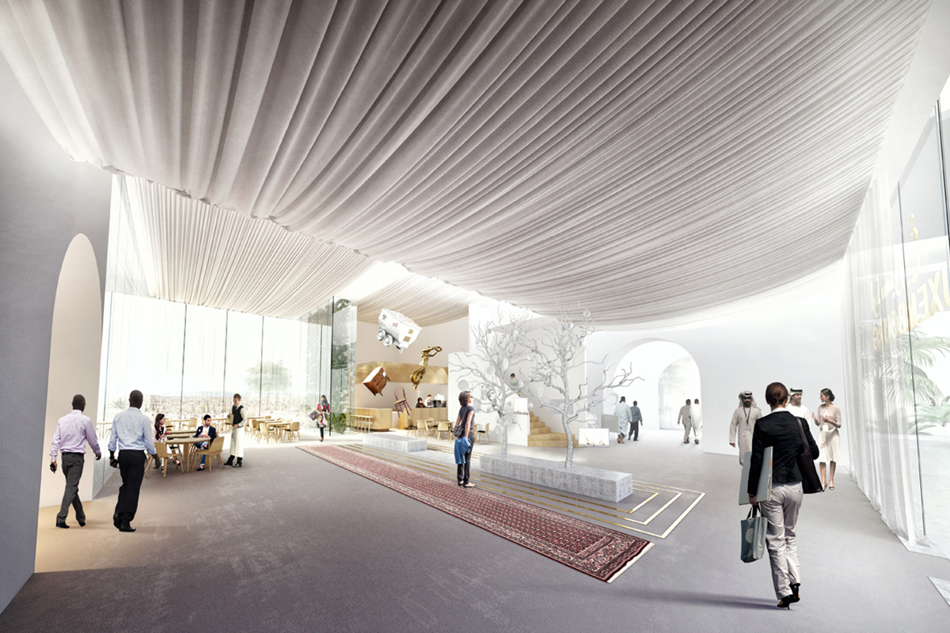18/030
Dagli Atelier d’Architecture
Architecture Studio
Luxembourg
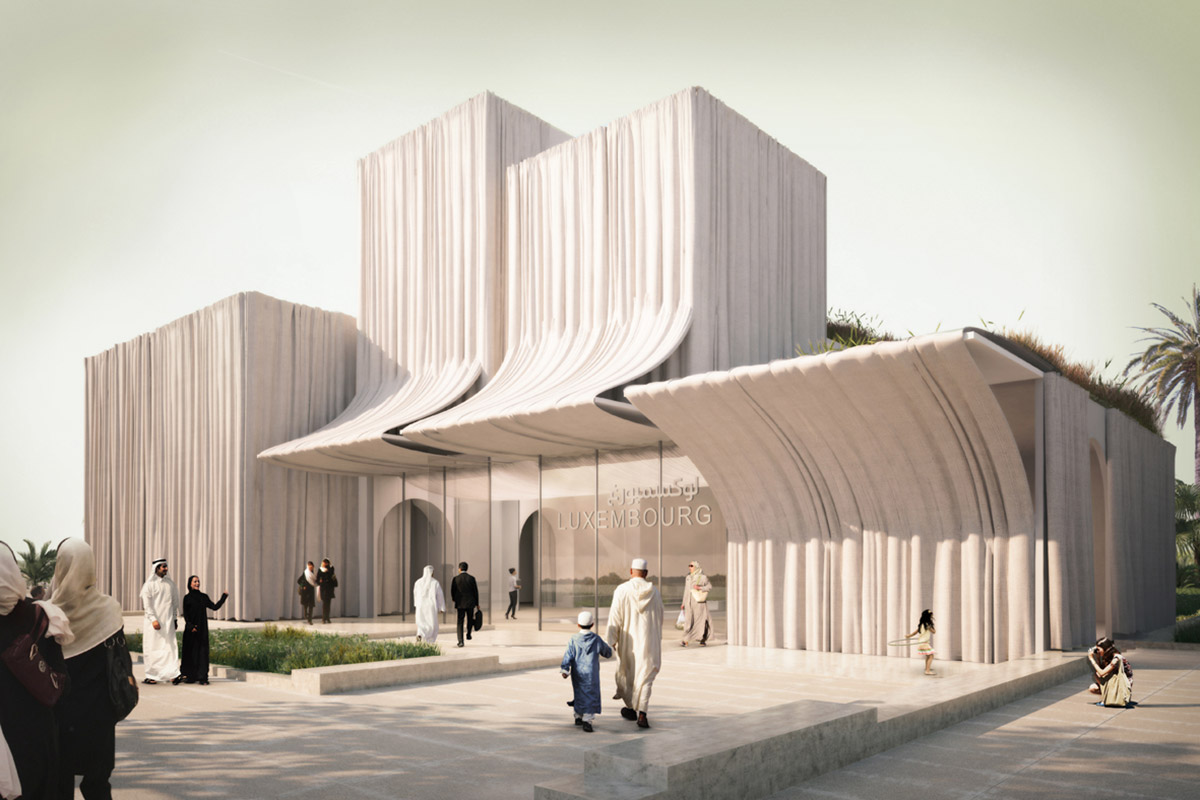
«Architects should be included in all the phases of production; starting from the design phase until the very end of the construction.»
«Architects should be included in all the phases of production; starting from the design phase until the very end of the construction.»
«Architects should be included in all the phases of production; starting from the design phase until the very end of the construction.»
«Architects should be included in all the phases of production; starting from the design phase until the very end of the construction.»
Please introduce yourself and your office.
Dagli atelier d’architecture was founded in 2005. We focus mainly on developing theoretical-conceptual approaches and the development of spatial identities. Our strongly philosophical and theoretical approach to architecture awarded us several international architecture and design awards, such as the IF Award 2010, Best Architects 10, Designpreis der BRD 2010, Contractworld 2010, Ecola-Award 2015.
Our team currently consists of 10 young architects. We are quite an international studio with various nationalities, i.e. German, French, Turkish, and Luxembourgish. The mix of different cultural backgrounds also generates a certain type of dynamics and creativity that helps us to maintain a certain level of innovation.
Ongoing research is essential for us, because we must stay connected to the thoughts and reflections that architects all over the world have on the current social issues. It is that open-minded attitude that rejuvenates the architect and makes him/her aware of the “Zeitgeist”.
How did you find your way into the field of Architecture?
When I was in high school, we had the visit of an art student who presented his sketches and drawings. He was studying at the famous “Kunstakademie Düsseldorf”, the school where Beuys taught as well as Richter and Lüpertz. I realized at that moment that I really want to become an artist one day. As time passed, I found out that the life of an artist is too free for me; therefore I decided to focus on a form of art that is more rooted in a concrete work, as architecture is certainly is.
How did you find your way into the field of Architecture?
I don’t exactly remember a time when I wasn’t or didn’t think like an architect. Even if there was a time I was probably lost and in search of that direction.
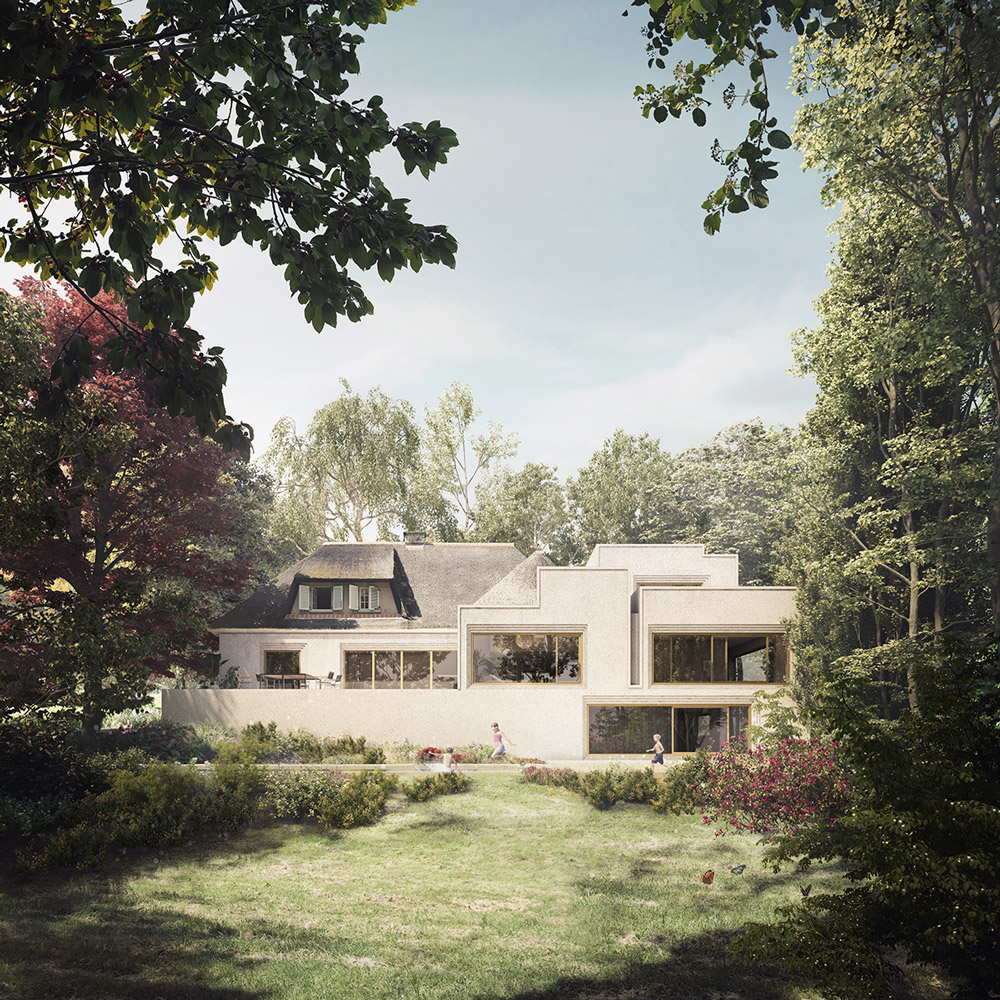
Rue du Chateau, Senningen (render artist: Forbes Massie)
Rue du Chateau, Senningen (render artist: Forbes Massie)
What comes to your mind, when you think about your diploma project?
My diploma project was quite an important one but what was even more important is the project before that. It was a multi-purpose building on the famous Berlin–Friedrichstraße with the Tränenpalast (“Palace of Tears”), the Berlin colloquialism for the former border crossing at the Friedrichstrasse station. The site is a quite legendary project site starting with the famous skyscraper competition in 1921 eventually won by Mies van der Rohe.
I discovered my architectural line during that project. My diploma project was on “Ile des Cygnes” and it was developed with the language I developed on Friedrichstraße. My professor for both projects was Klaus Kada and his partner Gerd Wittfeld. Especially Klaus Kada is like a “god of architecture” to me and I learned so much from him about developing a conceptional project.
What are your experiences founding Dagli Atelier d’architecture and working as a self-employed architect?
Starting my own practice just happened for me. Found myself as a self-employed architect in Luxembourg after only a couple of years of practice in another office in Germany. First years of it were extremely tough. So I worked so much that my practice became my life. But today I couldn’t think of it any other way.
How would you characterize Luxembourg as location for architects who want to start their own practice? How is the context of this place influencing your work?
It is going to be extremely tough at the start. Your life has to be your profession and vice versa. Also it is probably much easier to just go for it when you are younger. You just really have to be ready to work a lot. Location is important too but I live in three cities; Palma, Frankfurt, Luxembourg and I see the same struggle everywhere. The inspiration can be found everywhere and it is a more global scene with the help of internet. You can feed on so many other things not just on the city you live in.
What does your working space look like?
What comes to your mind, when you think about your diploma project?
My diploma project was quite an important one but what was even more important is the project before that. It was a multi-purpose building on Berlin-Friedrichstrasse which has been a very popular project site for years. Mies Van Der Rohe had a design on it as well. I discovered my architectural line during that project. My diploma project was on “Ile des Cygnes” and it was developed with the language I found on Friedrichstrasse. My professor for both projects was Klaus Kada and his partner Gerd Wittfeld. Especially Klaus Kada is an architectural god to me and I learned so much about developing a conceptional project from him.
What are your experiences founding Dagli Atelier d’architecture and working as a self-employed architect?
Starting my own practice just happened for me. Found myself as a self-employed architect in Luxembourg after only a couple of years of practice in another office in Germany. First years of it were extremely tough. So I worked so much that my practice became my life. But today I couldn’t think of it any other way.
How would you characterize Luxembourg as location for architects who want to start their own practice? How is the context of this place influencing your work?
It is going to be extremely tough at the start. Your life has to be your profession and vice versa. Also it is probably much easier to just go for it when you are younger. You just really have to be ready to work a lot. Location is important too but I live in three cities; Palma, Frankfurt, Luxembourg and I see the same struggle everywhere. The inspiration can be found everywhere and it is a more global scene with the help of internet. You can feed on so many other things not just on the city you live in.
Your master of architecture?
First of all, I would like to quote my teacher Klaus Kada at the RWTH. And also Carlo Scarpa.
But I must say that philosophers inspire me a lot more than architects. I get my inspiration from philosophers, both classical and contemporary, i.e. Nietzsche, Montaigne, and Camus. I also like the Frankfurt School (Frankfurter Schule), especially Jürgen Habermas.
More recently, I have become passionate for Fernando Pessoa. What is important to me is first of all to be familiar with the theses developed by these philosophers. It is by familiarizing me with these theses that I can to question my work. I may be interested in the biography and the thoughts of a philosopher, or even by a direct link that a philosopher might have had on an architectural issue. Therefore, Wittgenstein and Oscar Wilde, for example, have a more direct impact on my approach. In the 1920s, Wittgenstein had a house built by the architect Paul Engelmann in the style of modernism: this house later became the vibrant center of cultural life of the Vienna Circle, group of philosophers and scientists and friends of Wittgenstein.
As for Oscar Wilde, he had a very precise idea of the aestheticism inside a house. His ideas, related to aesthetic movement, are exposed in the book “The House Beautiful”. As an aesthete, Wilde decorated his rooms at Magdalen College with many objets d'art, including the vases with white lilacs that he had replaced every week and the famous blue china (porcelain) way too expensive for him.
Referring to the perfect beauty and unsurpassable aesthetics of the blue china that humans could never hope to attain he stated in his famous quote: “I find it harder and harder every day to live up to my blue china”.
I am fascinated by this rigor with which philosophers live their own philosophy.
Your master of architecture?
A Book: Nietzsche - Thus Spoke Zarathustra / Fernando Pessoa - The Book of Disquiet(almancasini)
A Person: Carlo Scarpa and Klaus Kada
A Building: Tomb Brioni by Carlo Scarpa
I think architecture should feed on other disciplines and art forms as well. Architectural reference books are extremely important and helpful but philosophical books also create the basis of my understanding of architecture.
How do you choose to present architecture? And why?
What relations have your drawings and the build project?
We present our work with both models and sketches. With models it is easier to grasp the scale and with sketches the soul of the design.
We aim for our drawings and built projects to be the same or as close as they can be. We always have our previous projects as reference and build from there; adding up to them, making new discoveries and eventually having a totally different outcome.
How do you choose to present architecture? And why?
What relations have your drawings and the build project?
At the beginning of the project, I work on the idea or expression of what the concept must reflect. This phase is a process that involves essentially an intellectual research. When my idea becomes more concrete I’m starting to work with sketches. At that time, the approach is becoming more and more graphic, and finally leads to the concrete form of the project.
When we gradually refine the artistic articulation of the concept, we work both with sketches and printed 3-d models. In that stage we develop and work on the artistic illustrations of the projects that eventually result in our “post-digital” drawings that inspire from historical art allusions or collage techniques from the 70’s.
The visual elements through which we represent our projects are the only vehicle to bring the project to life. As such, the drawing techniques need to be constantly addressed and developed. That is why social networks are very important for me. They offer multiple possibilities to connect to other open-minded people. Today, the contributions on web sites and social media have become a full-fledged branch of research. We receive both criticism and recognition on social networks, knowing that 90% of those who follow us are architects and students. From regular interactions with these users, we are able to constantly review, adapt and improve our work.
What has to change in the Architecture Industry? How do you imagine the future?
Architects should be included in all the phases of production; starting from the design phase until the very end of the construction. It feels like it is being taken away from us after the design phase and then the outcomes are never what we want, the details are rougher and the final product is never as fine as we would like it to be.
What has to change in the Architecture Industry? How do you imagine the future?
Architects should be included in all the phases of production; starting from the design phase until the very end of the construction. It feels like it is being taken away from us after the design phase and then the outcomes are never what we want, the details are rougher and the final product is never as fine as we would like it to be.
Project
EXPO Dubai 2020
Luxembourg Pavillion
The proposed Pavilion reflects the fusion of European and Arabic architecture. We thought to cover the pavilion with tent fabric which is the most sustainable form of architecture in the desert, at the exterior and interior, in order to create a unique interaction between modern European spaces and Bedouin traditions.
Project
