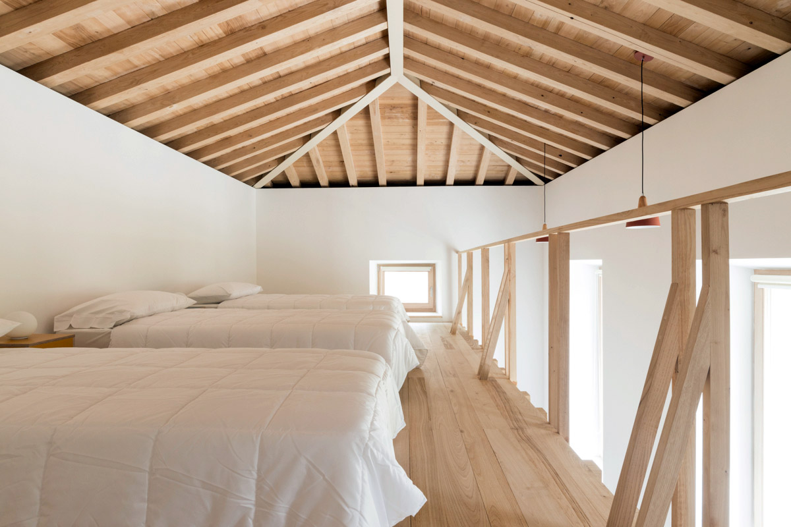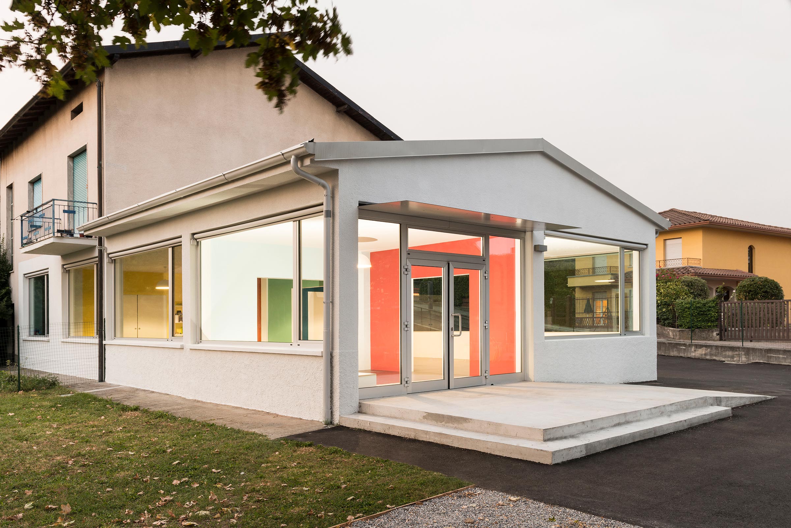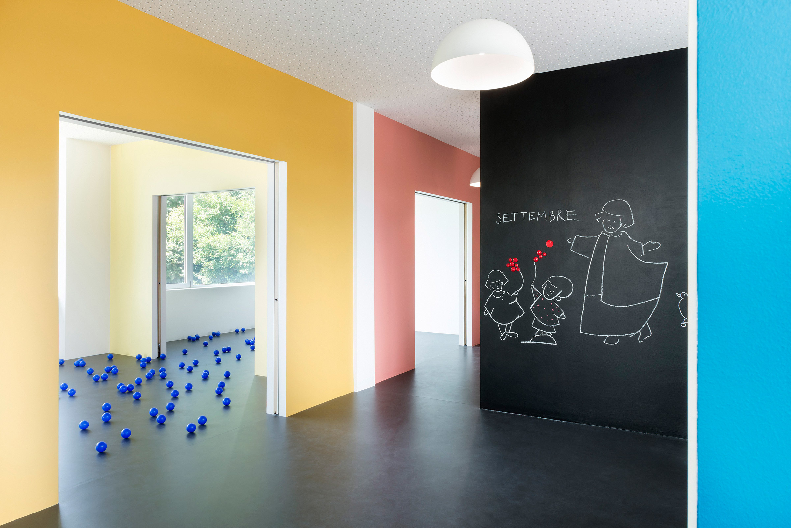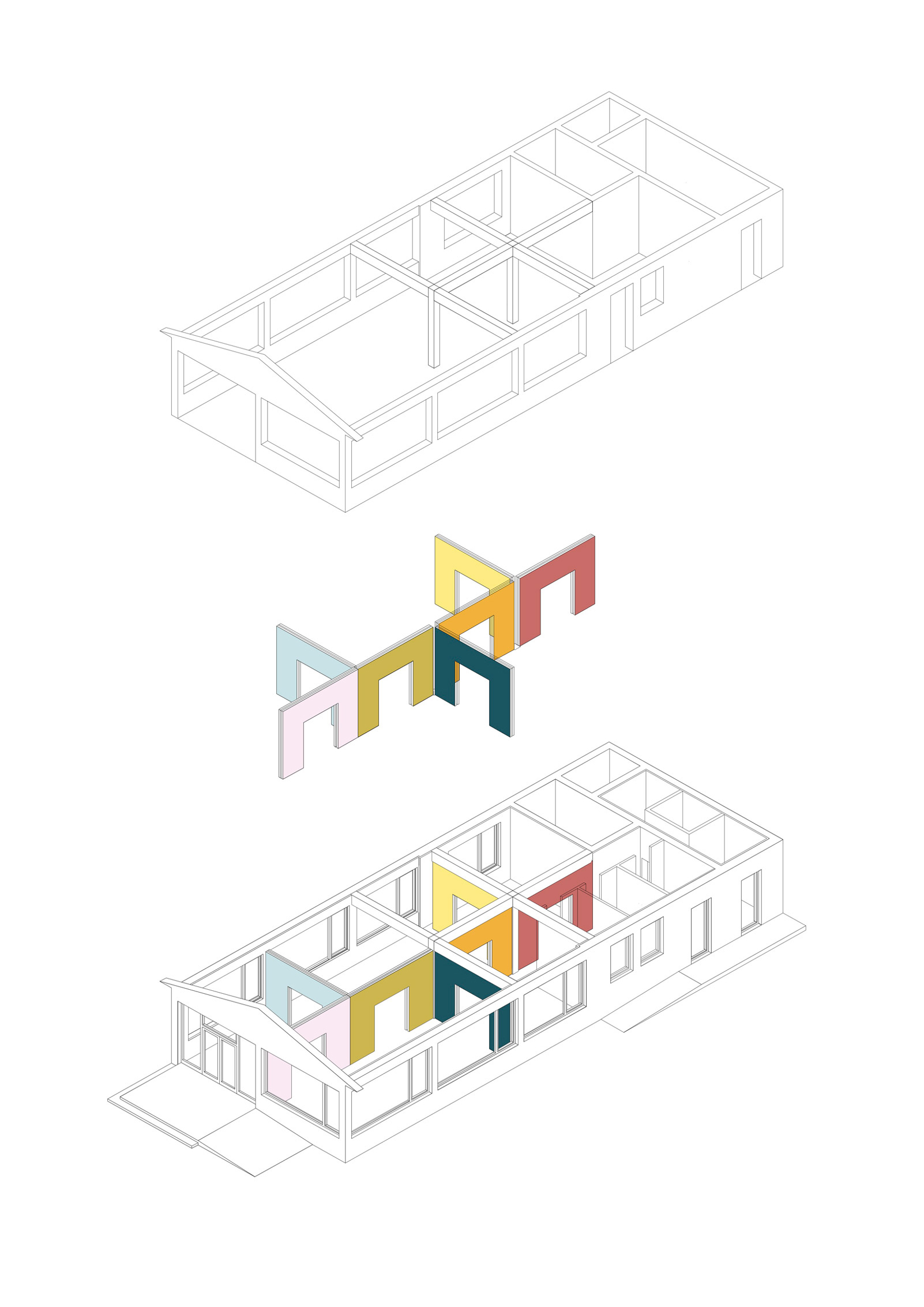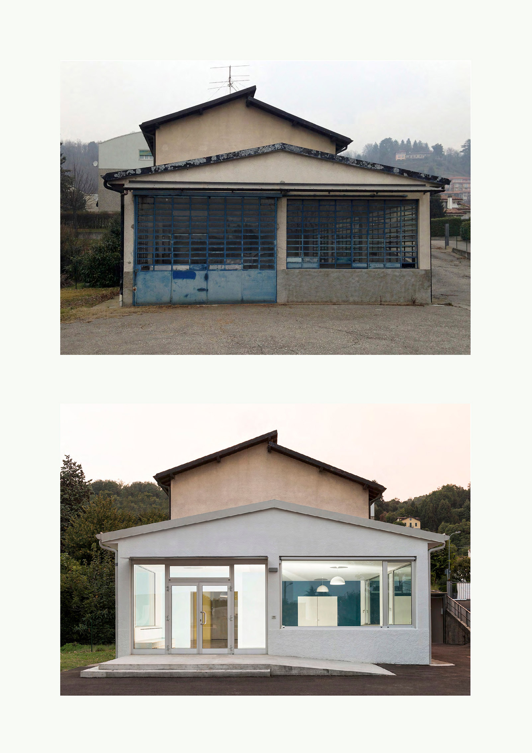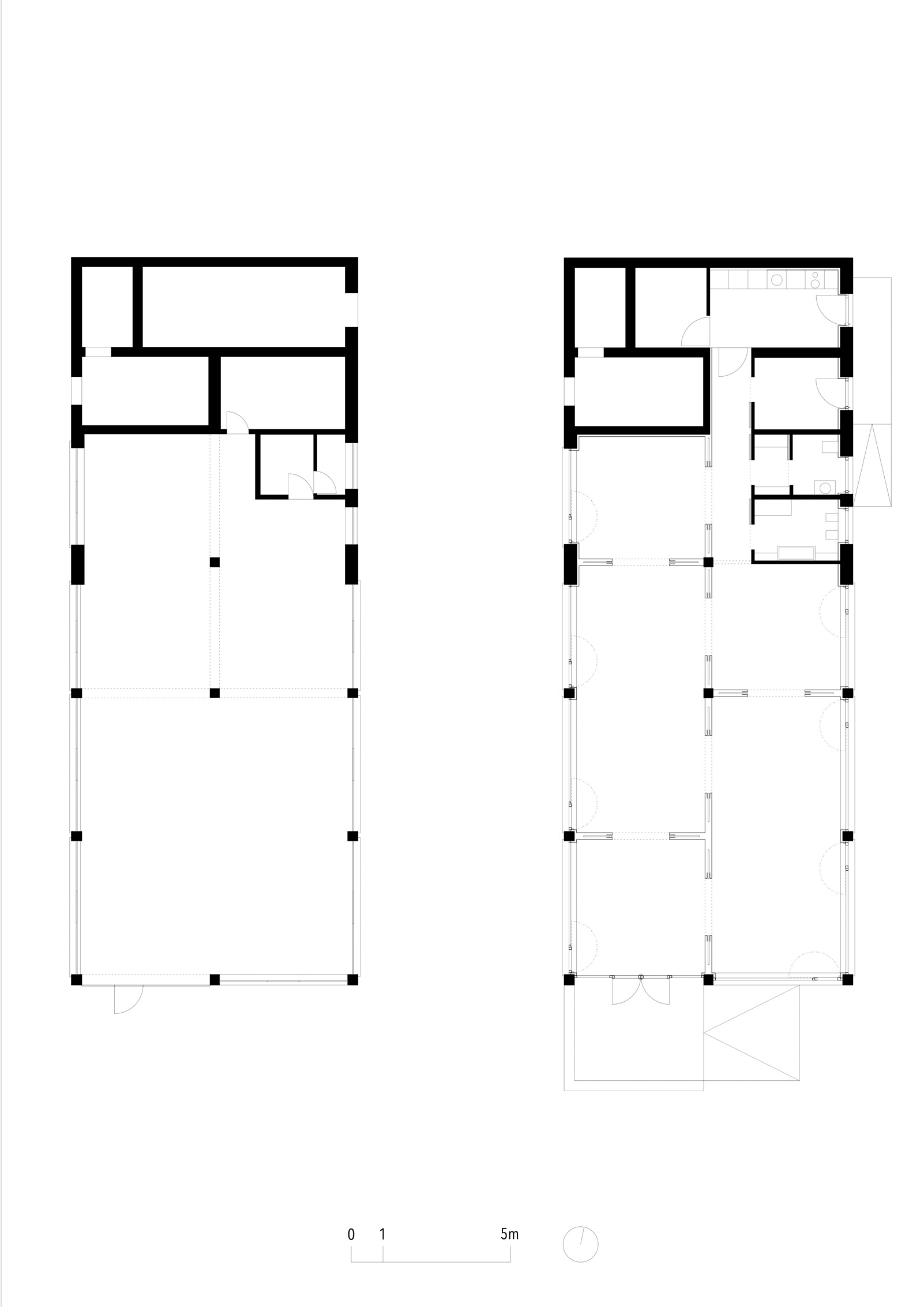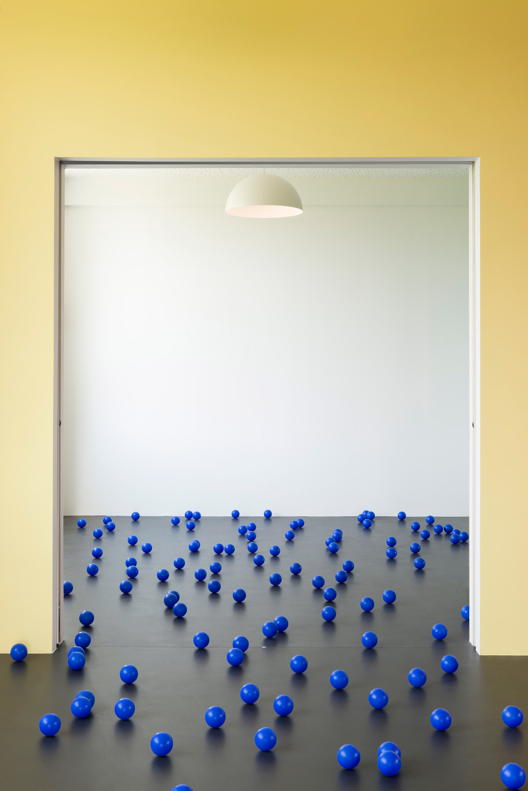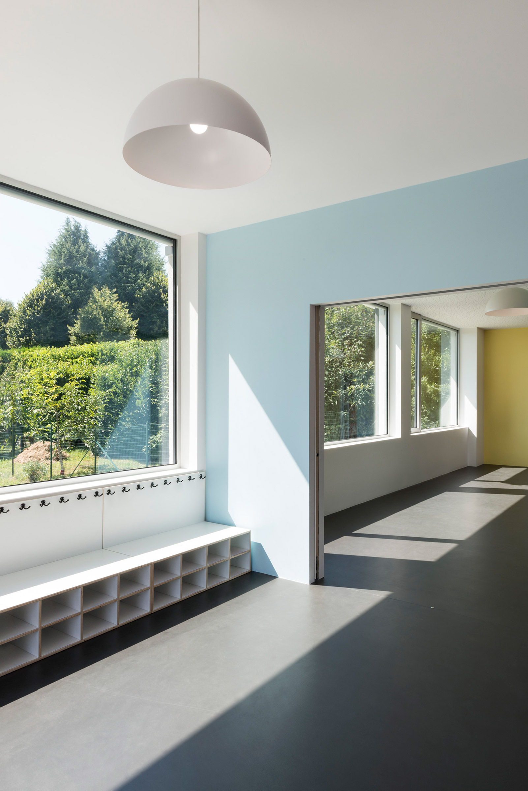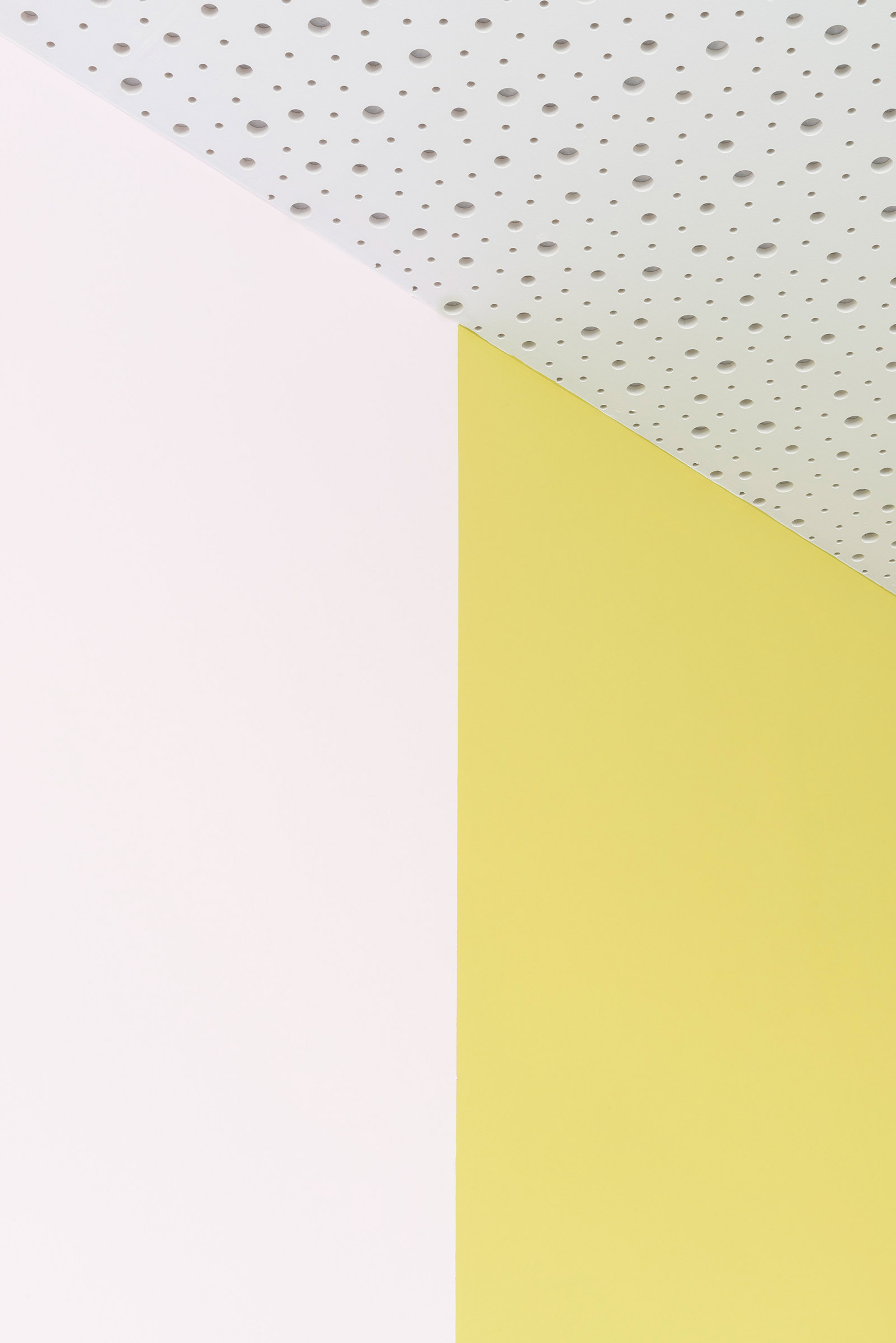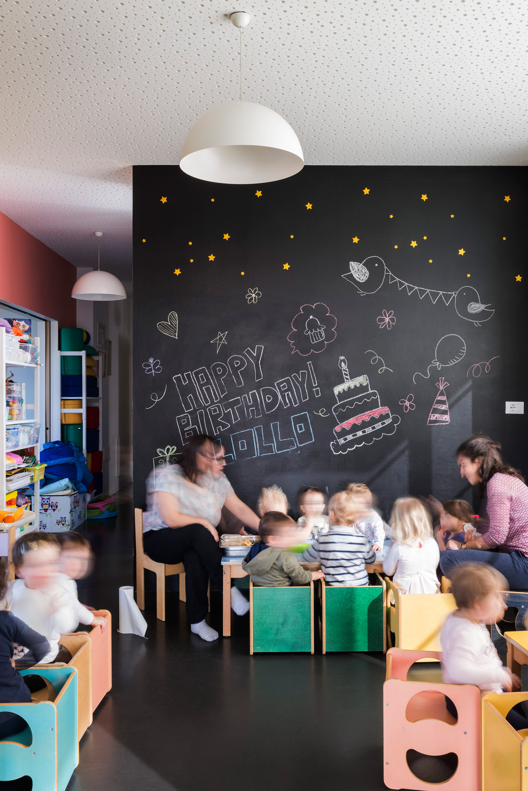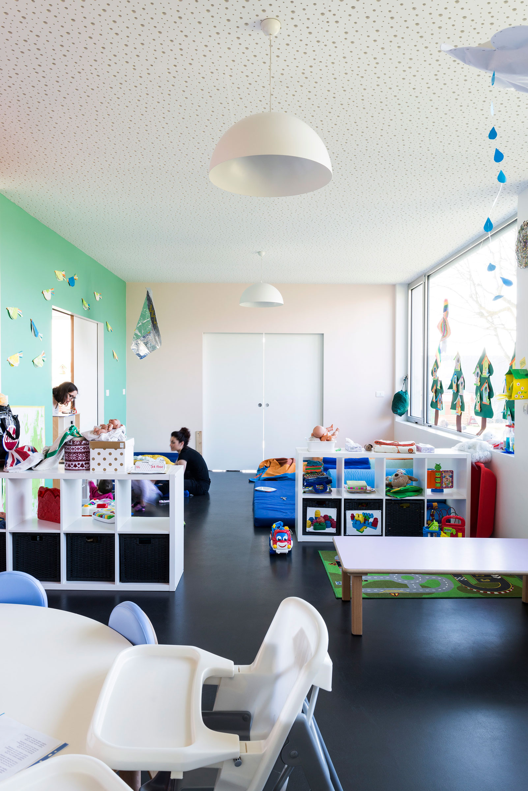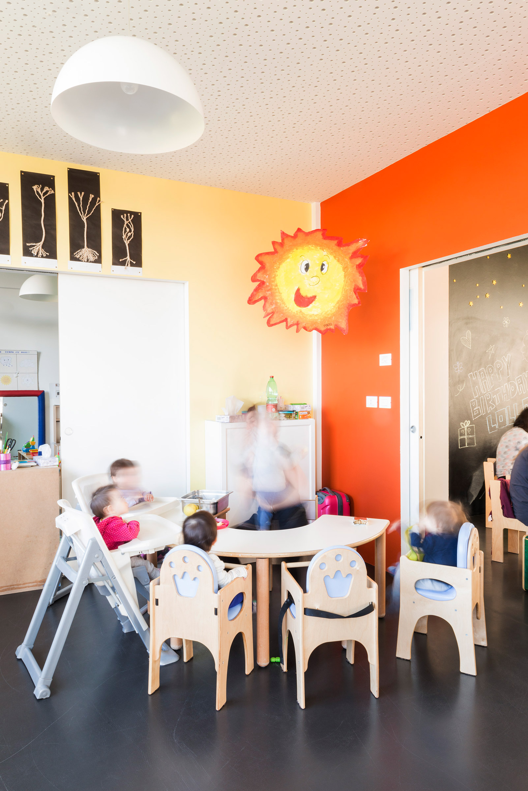18/031
Ortalli Verrier
Architecture Studio
Como
18/031
Ortalli Verrier
Architecture Studio
Como
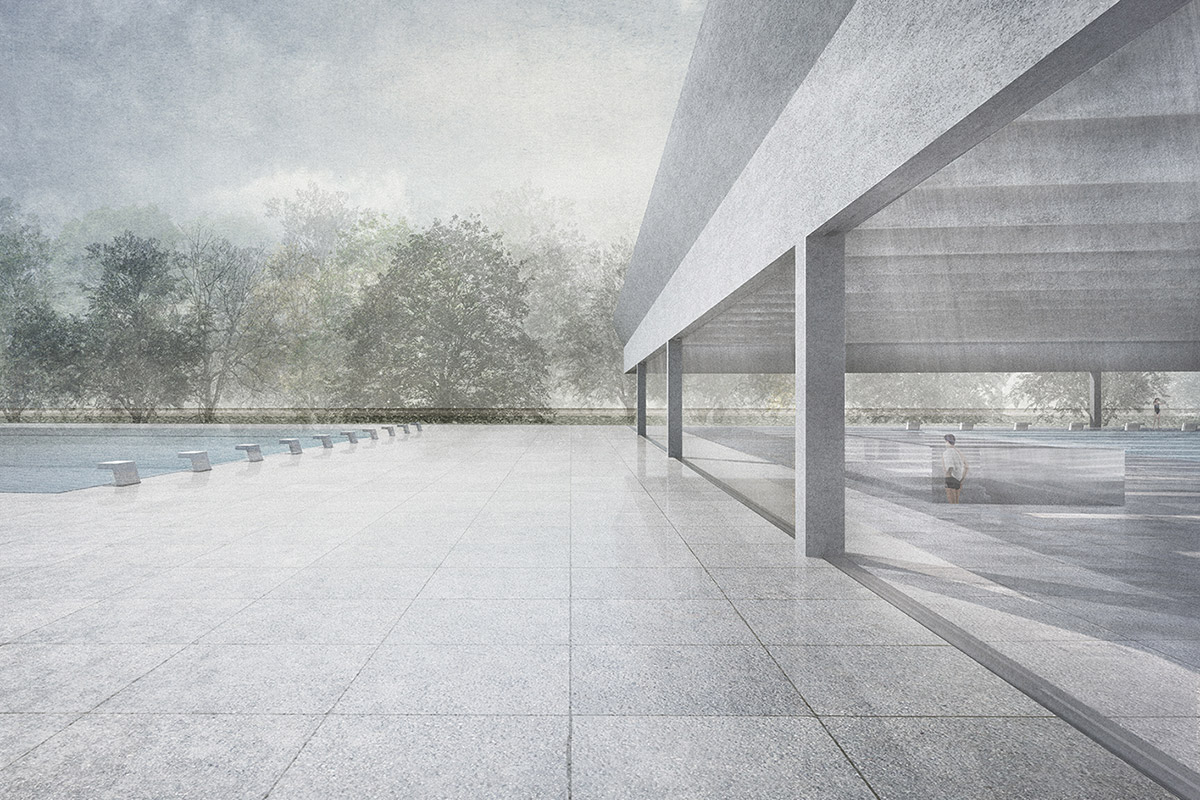
«We look for an architecture of practical reason, based on what we know, understand and feel.»
«We look for an architecture of practical reason, based on what we know, understand and feel.»
«We look for an architecture of practical reason, based on what we know, understand and feel.»
Please introduce yourself and your office...
Ortalli Verrier was founded in Chur, Switzerland in 2014 by Gaëlle Verrier(°Paris, France) and Giacomo Ortalli (°Como, Italy). Since then, the office work has developed through research and realisations, in the fields of architecture, urban visions and design. The office is now based in Como, Italy, in a building we renovated ourselves. In parallel, we are committed to intellectual pursuits in design research and have been teaching and lecturing at various universities.
Please introduce yourself and your office...
Ortalli Verrier was founded in Chur, Switzerland in 2014 by Gaëlle Verrier(°Paris, France) and Giacomo Ortalli (°Como, Italy). Since then, the office work has developed through research and realisations, in the fields of architecture, urban visions and design. The office is now based in Como, Italy, in a building we renovated ourselves. In parallel, we are committed to intellectual pursuits in design research and have been teaching and lecturing at various universities.
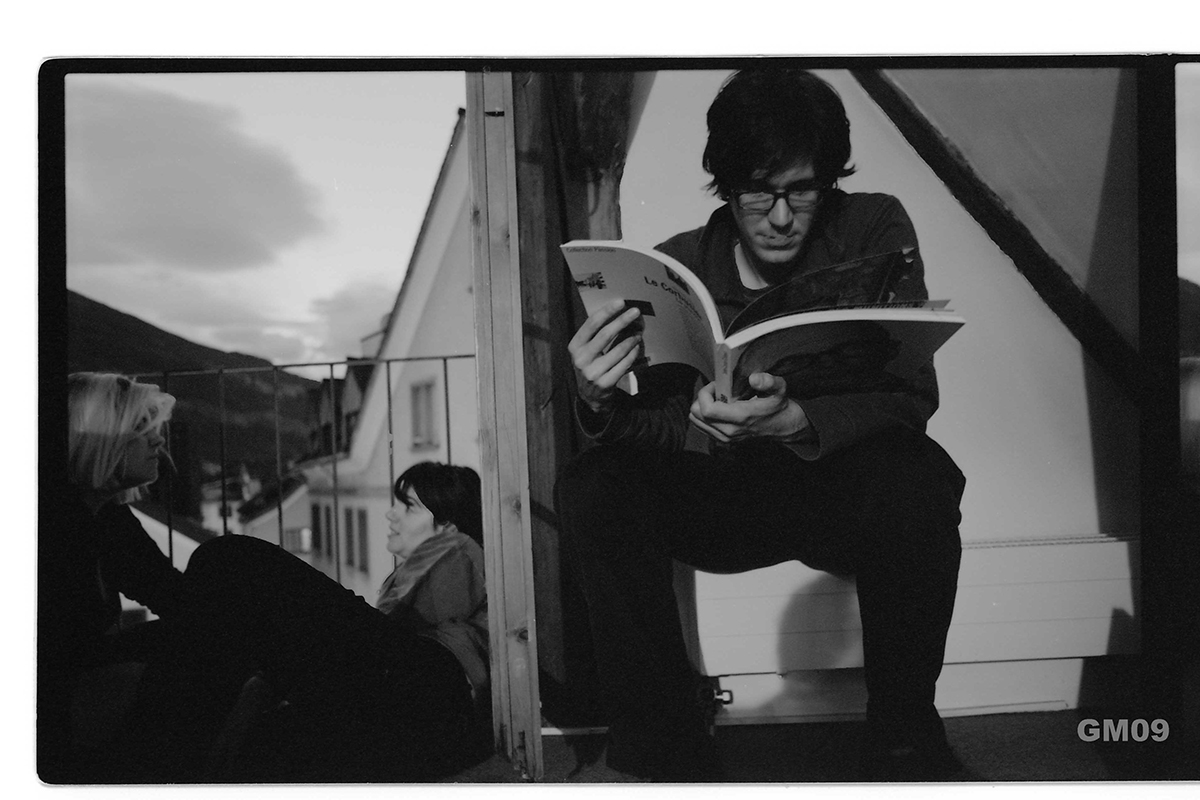
How would you describe the relation between theory and practice?
Research and physical projects stand side by side. Gaëlle Verrier has been a teaching assistant at ETH Zurich and professor at the École Spéciale d’Architecture de Paris (ESA). She has designed and realised several objects, installations and furniture pieces and was invited for workshops by the Technische Universitat Munchen (TUM) and the École Nationale Supérieure d’architecture de Versailles. Giacomo Ortalli is a founding member and editor of Éditions Cosa Mentale, one of the leading independent architecture publishers in France, and redactor for the platform of Swiss architects espazium.ch. Currently we are both teaching at the Accademia di Architettura di Mendrisio. The exchange through experiences helps us find out what we like and explore it further.
How did you find your way into the field of Architecture?
We both studied at the AAM (Mendrisio), although we met on a study trip to Moscow, in the design studio of Peter Zumthor. After graduating we moved to Paris, working for Patrick Berger and Eric Lapierre, it was an exciting time. In 2008 Zumthor proposed us to join his atelier in Haldenstein (Grisons, Switzerland) and we worked with him for almost five years. There we developed self-confidence in our own abilities, as we were in charge of major projects even being young architects. We started working on joint projects and competitions, we succeeded in winning the 1st prize for a Masterplan in Italy, and we founded Ortalli Verrier.
What are your experiences founding Ortalli Verrier and working as self-employed architects?
The majority of our built work has been conversions of existing buildings, in historical and ordinary context. Even in the most humble conditions, we try to investigate buildings’ transformability to find out specific potential and scope for experimentation. We look for an architecture of practical reason, based on what we know understand and feel. We try to envision every piece with an awareness of the whole. It's the opposite of a collage. Through economy of means, simple solutions and a relatively small vocabulary of shapes and materials, we can produce great spatial complexity and lots of experiences within.
What is the essence of architecture for you personally?
Architecture is both pragmatic and visionary. We try to combine pragmatic concern for the contemporary conditions with a sense of what has been in the past and a glimpse to what could be next. As practicing Architects, we operate in full knowledge of the past and we benefit from the experience contained in the architectural history. If we are able to integrate this into our practice, we will increase the chance to bring a good personal contribution.
What has to change in the Architecture Industry?
It is about choosing what you want to explore in architecture instead of demanding a change in architecture industry. We like to work with craftsmen and to get involved in a design process with people, we would like to continue and go further like that.
Project
Garage converted in
a Nursery School
Albavilla
2017
The existing garage is located in the diffused city of Lombardia region in North Italy. The intervention consists in its conversion to a nursery for twenty-five children. The main construction work concerned with the substitution of obsolete elements and the technical installations to create a comfortable climate. Inside, new coloured partitions inscribed in the structural module create an ensemble of micro-worlds for children. Teachers define the relationship between spaces through the movement of sliding doors, according to the different activities. The design extends the role of the school as a new form of public building for the local neighbourhood, used for birthday parties and learning courses.
Project: Garage converted in a Nursery School
Type: Nursery School
Design: Ortalli Verrier
Project Team: Gaëlle Verrier, Giacomo Ortalli
Location: Albavilla, Como, Italy
Status : project 2015–2016, completed 2017
Size: 200 sqm
Photos: Federico Villa
Project



