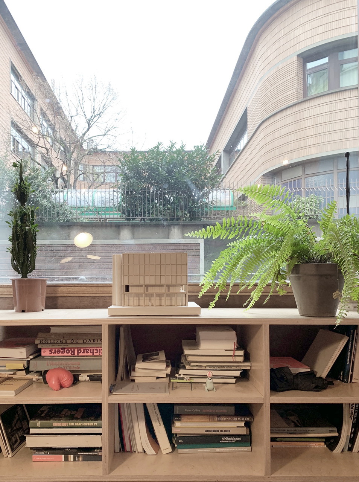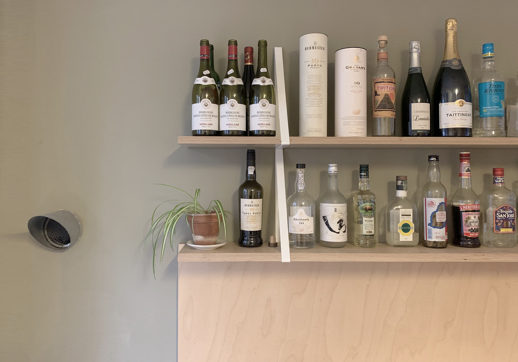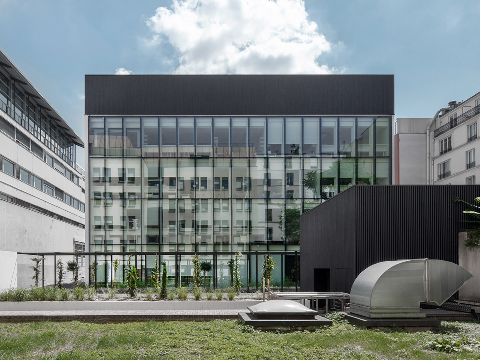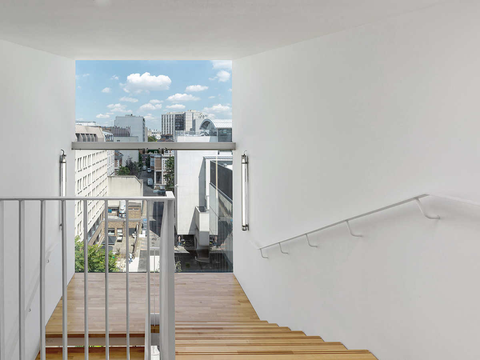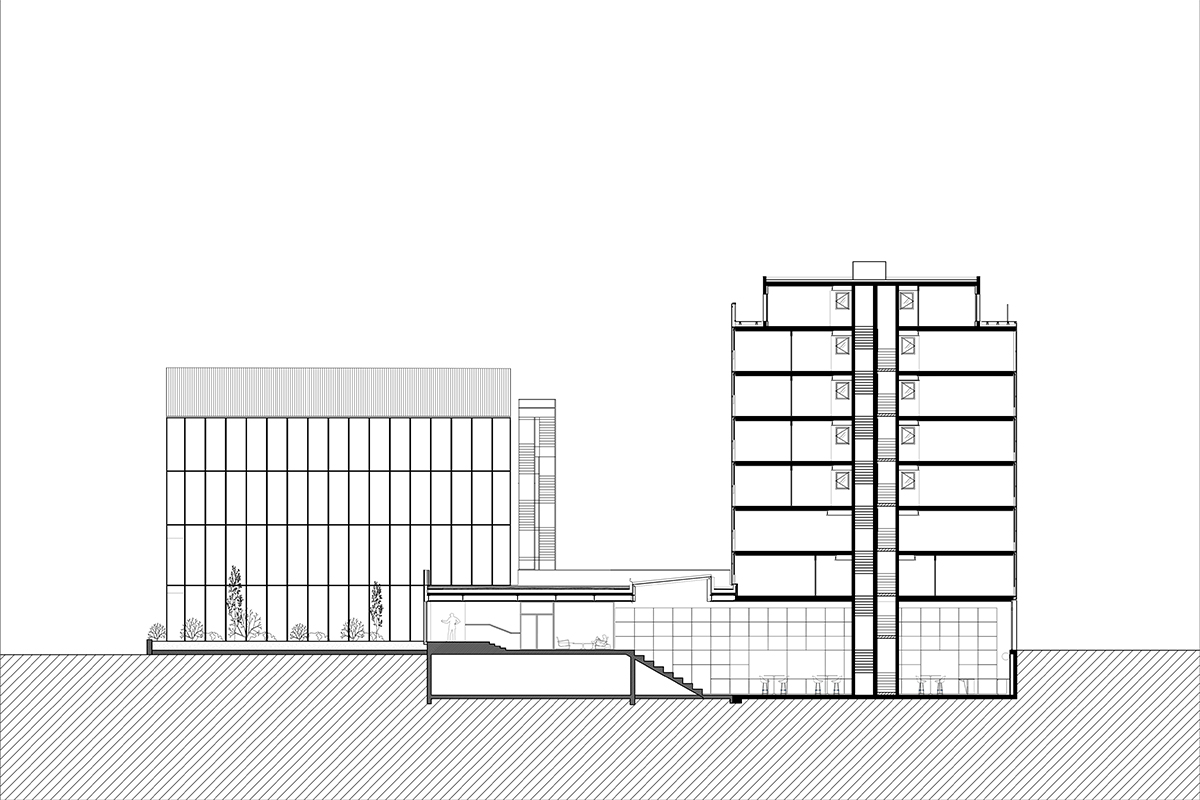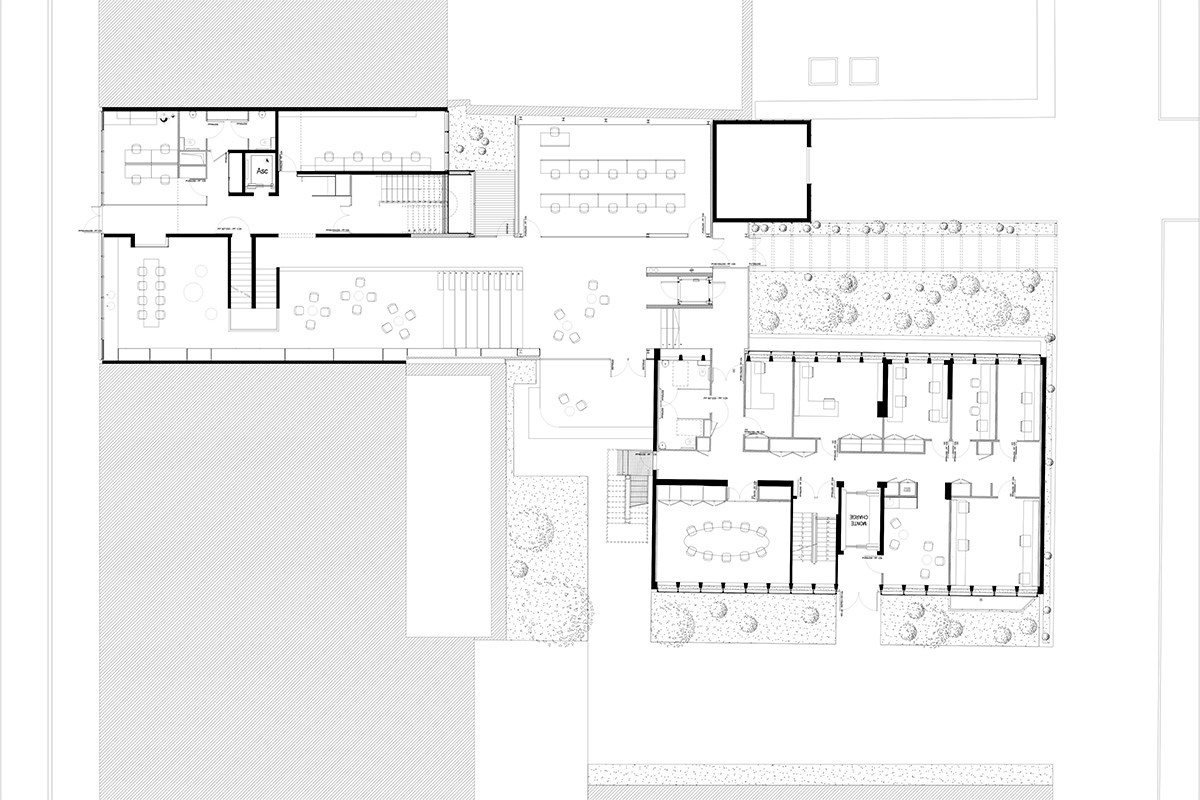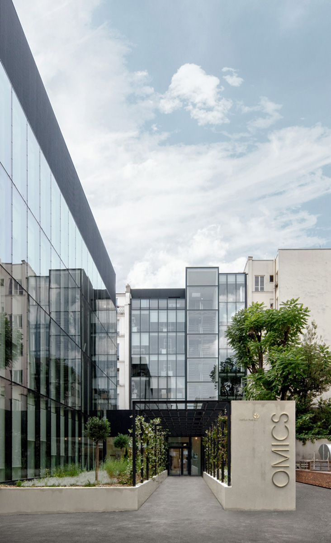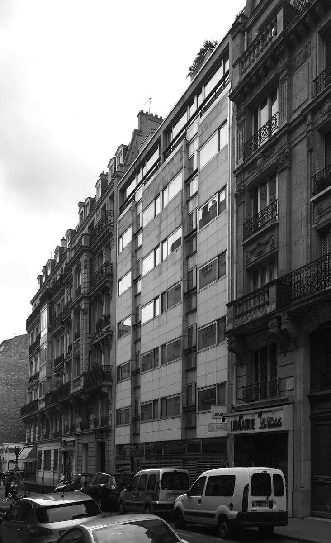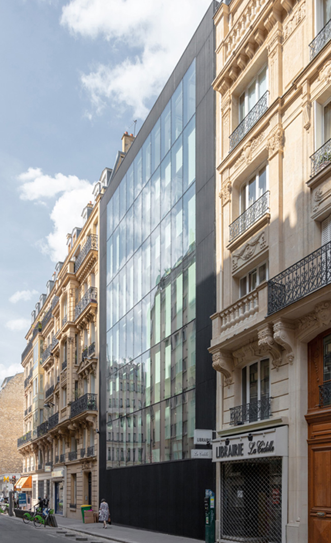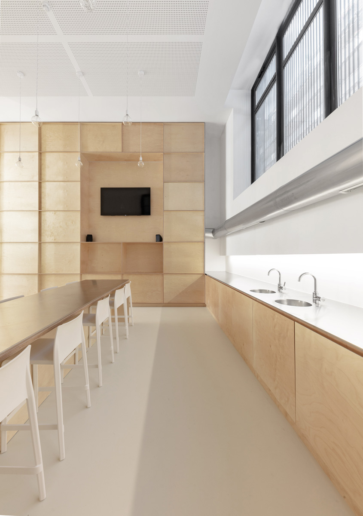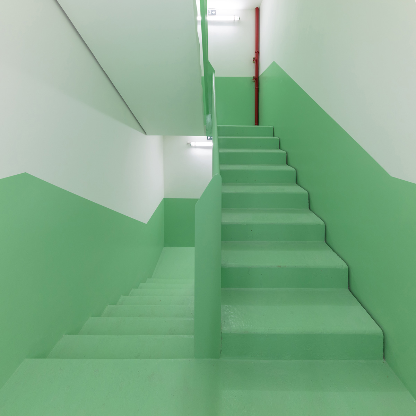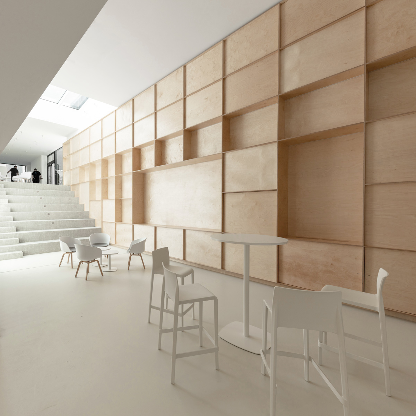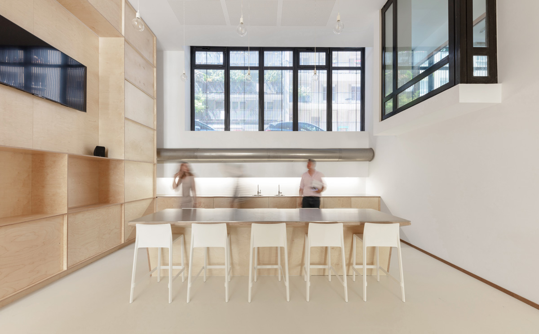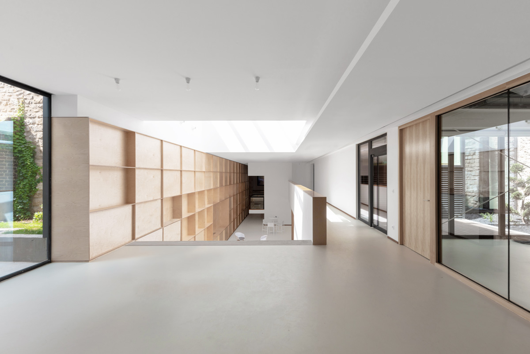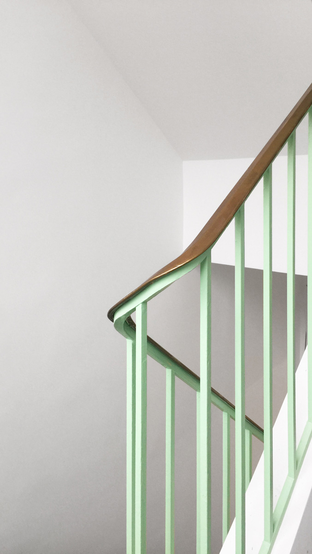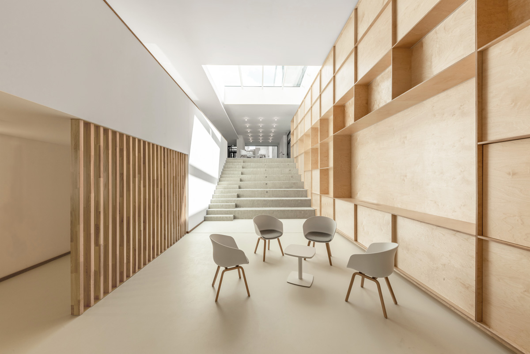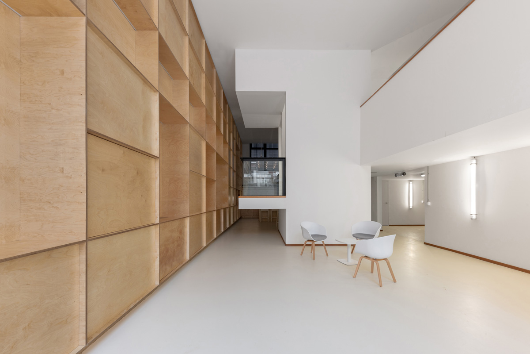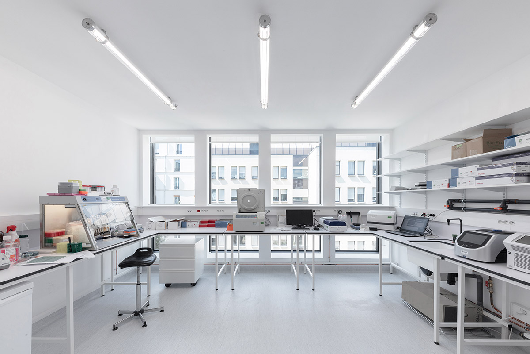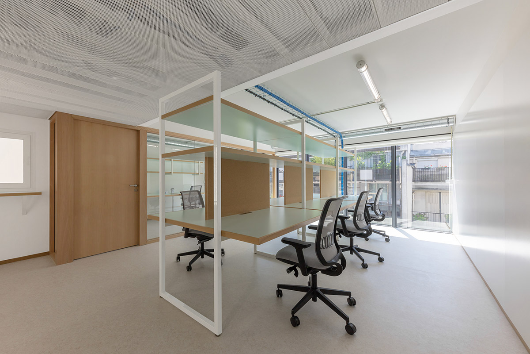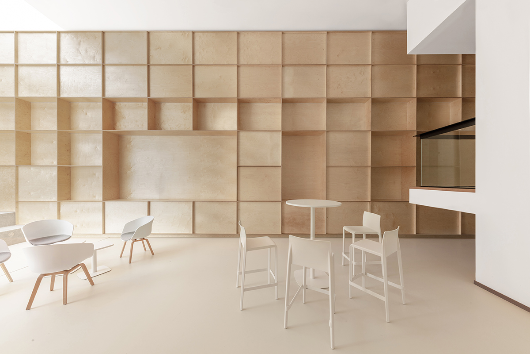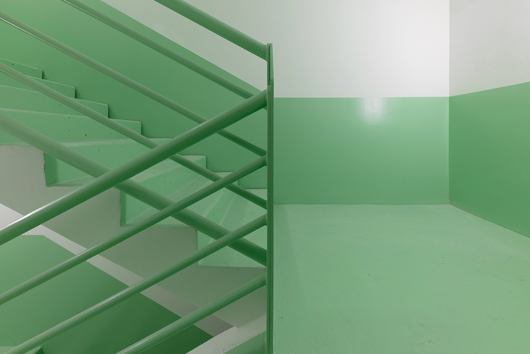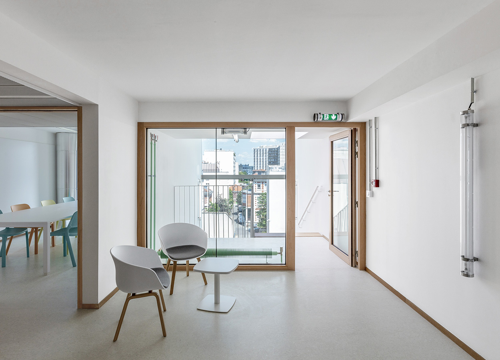19/006
daarchitectes
Architecture Office
Paris
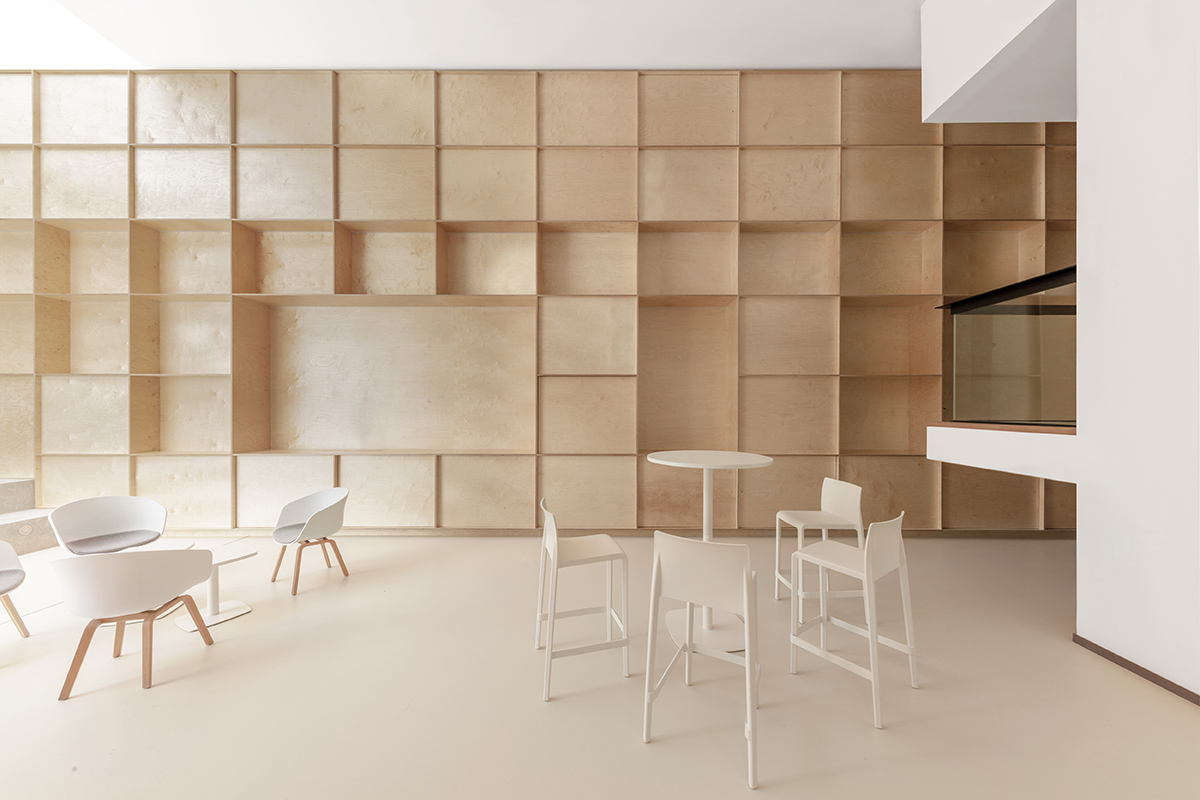
«We believe in the importance of teaching, it opens doors of curiosity, asks questions on topics that did not exist for you a year ago.»
«We believe in the importance of teaching, it opens doors of curiosity, asks questions on topics that did not exist for you a year ago.»
«We believe in the importance of teaching, it opens doors of curiosity, asks questions on topics that did not exist for you a year ago.»
«We believe in the importance of teaching, it opens doors of curiosity, asks questions on topics that did not exist for you a year ago.»
«We believe in the importance of teaching, it opens doors of curiosity, asks questions on topics that did not exist for you a year ago.»
Please introduce yourself and your office...
We are Daarchitectes.
A small architectural office based in Paris.
How did you find your way into the field of Architecture?
It seemed like an evidence for us, we liked to draw. From drawing to architecture there is only one step, and the schools we attended helped us to cross it. We went to schools in Toulouse and Versailles, there we met passionate, inspiring teachers. We believe in the importance of teaching, it opens doors of curiosity, asks questions on topics that did not exist for you a year ago.
In Toulouse, we had an old teacher who showed us the Alvar Aalto study house in Muuratsalo. He told us to go beyond the pre-judged aesthetic, pass the misunderstanding of these disparate bricks’ cluster. You had to start by loving the project, to analyze it. He told us to see the quality of the exercise, the experimentation. To really see architecture, he told us that we had to look not with our culture but with "the eyes of love". A big sentence for young students.
What comes to your mind, when you think about your diploma projects?
One of us did an interesting diploma at Versailles. Interesting in the way that it was not a project, rather a non-project. The subject was development of the “Place des Halles” in Paris, a place that has been reworked many times and it was a failure each time. But the real question to ask was, does this place need a project ?
Can’t we simply create a free and neutral platform, managing the interfaces of underground transport, that would leave a playground for future generations of architects? Not a big frozen project, but possibility of multiple free projects.
If we want to learn a lesson from this exercise, it would be to always keep this curious part of students pretention that allows us to move away from the issue, to define the source of the problem. Always force ourselves to redefine the problem posed, and start from the fact that it’s wrongly worded.
What are your experiences founding daarchitectes and working as self-employed architects?
It could sound a bit pretentious and “grandiloquent” but, the first word that comes to our mouths is Freedom. It was essential for us to master the process of creation without having to refer to a superior. We want to do well, do bad, succeed and deceive ourselves, to learn and that needs freedom. So we did not work in big agencies, we teamed up almost when we left school. Obviously we lacked experience, which are the flaws of our early work. It also takes time to find where you want to go, what direction the agency should take, and even wonder if it's wise to search for direction.
How would you characterize Paris as location for architects? How is the context of this place influencing your work?
Here, it's all about density, Paris is a “compact” city. We have to learn how to make room. Using a neglected basement, building above a parking… at the end, spaces can exists, but it's all about light. The densification of a city comes back to the question of how natural light penetrates a room. If you have managed to find a way for it, then you have created a place to live.
On the picture: The25 Project, in Paris, is built on the top of an underground parking. We needed here to find a suitable structure, quite light to not create disorders in lower levels and a way to bring the light into that new space.
Please introduce yourself and your office...
We are Daarchitectes.
A small architectural office based in Paris.
How did you find your way into the field of Architecture?
It seemed like an evidence for us, we liked to draw. From drawing to architecture there is only one step, and the schools we attended helped us to cross it. We went to schools in Toulouse and Versailles, there we met passionate, inspiring teachers.
We believe in the importance of teaching, it opens doors of curiosity, asks questions on topics that did not exist for you a year ago. In Toulouse, we had an old teacher who showed us the Alvar Aalto study house in Muuratsalo. He told us to go beyond the pre-judged aesthetic, pass the misunderstanding of these disparate bricks’ cluster. You had to start by loving the project, to analyze it. He told us to see the quality of the exercise, the experimentation. To really see architecture, he told us that we had to look not with our culture but with "the eyes of love". A big sentence for young students.
What comes to your mind, when you think about your diploma projects?
One of us did an interesting diploma at Versailles. Interesting in the way that it was not a project, rather a non-project. The subject was development of the “Place des Halles” in Paris, a place that has been reworked many times and it was a failure each time. But the real question to ask was, does this place need a project?
Can’t we simply create a free and neutral platform, managing the interfaces of underground transport, that would leave a playground for future generations of architects? Not a big frozen project, but possibility of multiple free projects.
If we want to learn a lesson from this exercise, it would be to always keep this curious part of students pretention that allows us to move away from the issue, to define the source of the problem. Always force ourselves to redefine the problem posed, and start from the fact that it’s wrongly worded.
What are your experiences founding daarchitectes and working as self-employed architects?
It could sound a bit pretentious and “grandiloquent” but, the first word that comes to our mouths is Freedom. It was essential for us to master the process of creation without having to refer to a superior. We want to do well, do bad, succeed and deceive ourselves, to learn and that needs freedom. So we did not work in big agencies, we teamed up almost when we left school. Obviously we lacked experience, which are the flaws of our early work. It also takes time to find where you want to go, what direction the agency should take, and even wonder if it's wise to search for direction.
How would you characterize Paris as location for architects? How is the context of this place influencing your work?
Here, it's all about density, Paris is a “compact” city. We have to learn how to make room. Using a neglected basement, building above a parking… at the end, spaces can exists, but it's all about light. The densification of a city comes back to the question of how natural light penetrates a room. If you have managed to find a way for it, then you have created a place to live.
On the picture: The25 Project, in Paris, is built on the top of an underground parking. We needed here to find a suitable structure, quite light to not create disorders in lower levels and a way to bring the light into that new space.
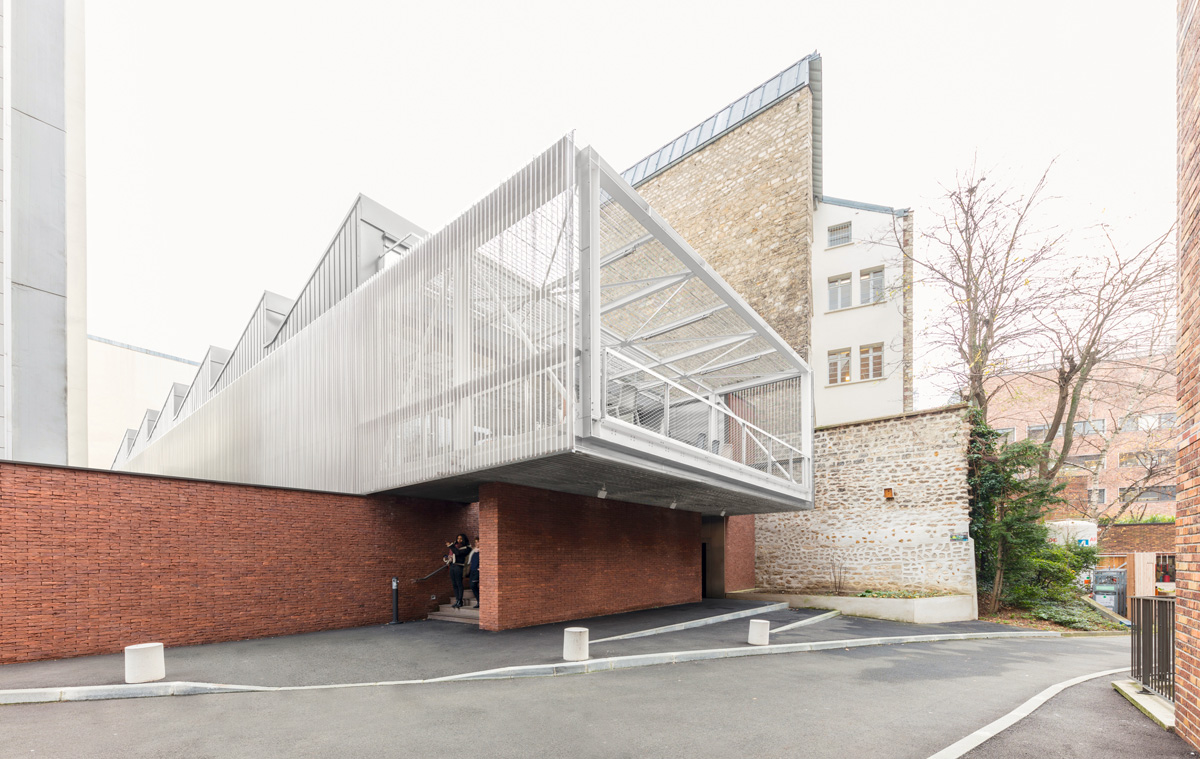
What does your working space look like?
A lot of plants, Port wine and Bourgogne bottles.
And music, always.
What is the essence of architecture for you personally?
As the old one used to say, “silence and light”
Your master of architecture?
Like major part of architects, we deny to have “Masters” because we grow up and evolve and yesterday’s masters are not tomorrow’s; But honestly we have to admit our admiration for:
A Book:
The disobedience of the architect…
A Person:
Herzog and De Meuron, Renzo Piano, Jean Nouvel (the 80's one), Alvaro Siza, Alvar Aalto…And a lot of french guys who achieve to do beautiful things despite our regulations.
A Building:
Beaubourg, Saynatsalo Municipal Center, Boa Nova Casa da Cha, Leça da Palmeira Pool…And Rome, the all city, as a big amazing building.
How do you communicate / present Architecture?
Communication in architecture is a complex art that is now upset by social networks. In the past you could only communicate through print media or by getting an architecture award. This was often addressed to already established architect, even if some awards distinguish young architects and highlight them. It turns out that now, social networks and architectural sites make emerge new architects more effectively.
Like a ritual, every morning when we turn on our phone we take a look at Instagram in search of novelty. Once arrived at the office, architectural sites are open first, a coffee in our left hand.
These media are mostly open to publications, very poorly filtered, everyone can post his latest project and let it spread. So we can follow Chilean, Mexican, Portuguese, Italian, Indian architects who, without these media, would never have reached us, or us reached them.
Of course this mediatization through small screens has its negative counterparts. Architects, obsessed by perfect image, will miss the importance of use and sustainability. Images can be treacherous things, and we must be careful that it doesn’t become an end in itself.
A beautiful picture cannot be a goal to reach.
What has to change in the Architecture Industry?
How do you imagine the future?
In France architects are almost respected and still protected by the law. However, we are afraid that building companies, which become stronger after each new regulation, take precedence over decisions. We will have to stand up so that architect remains master of his "works" and this, in a complete freedom and independence.
Project
