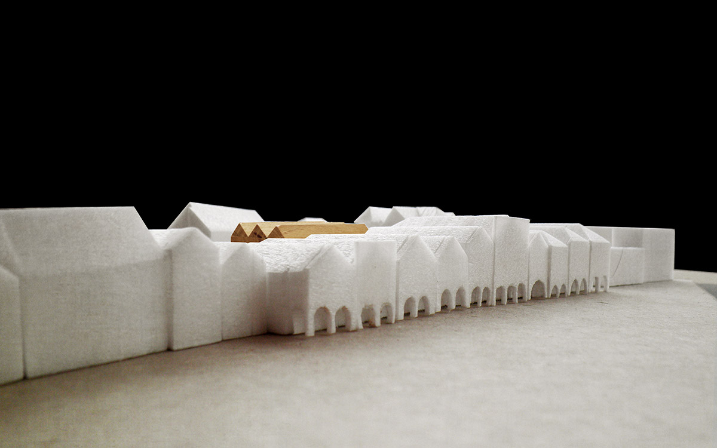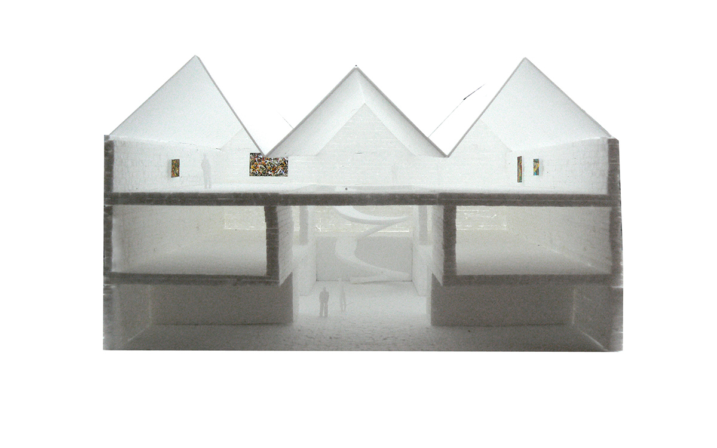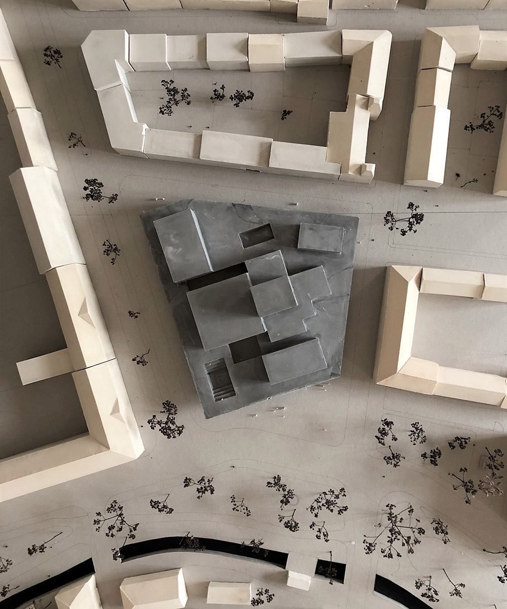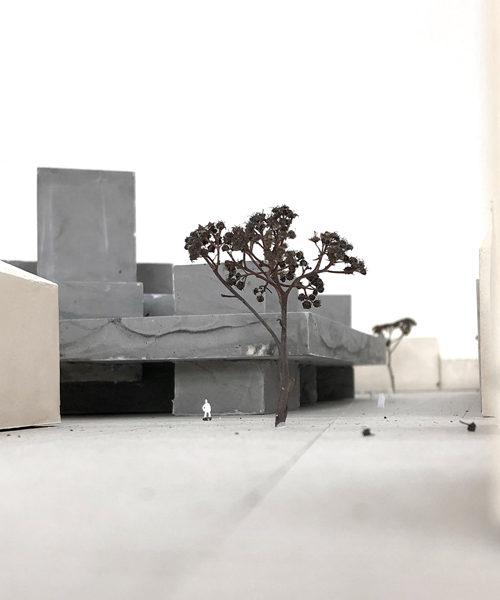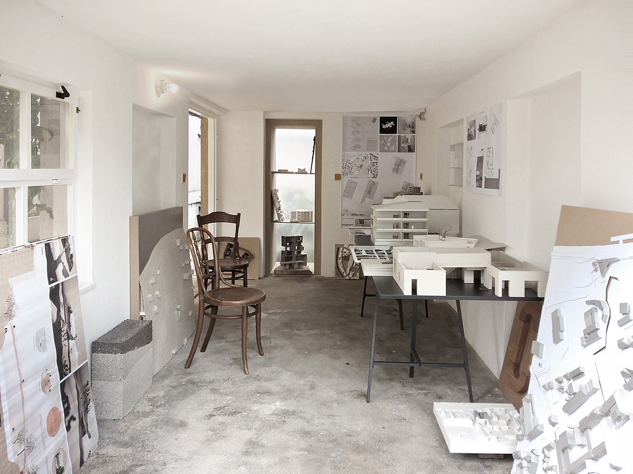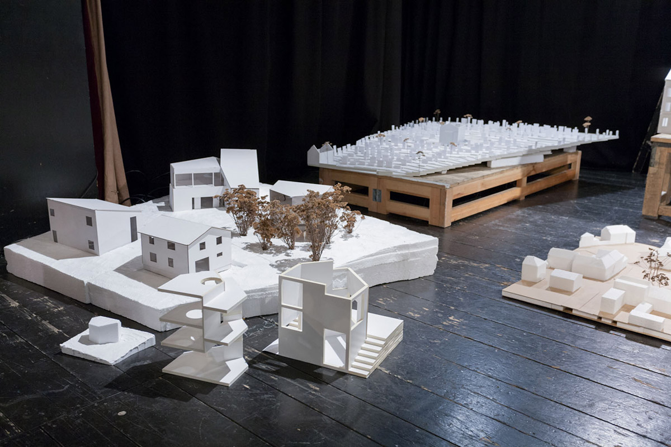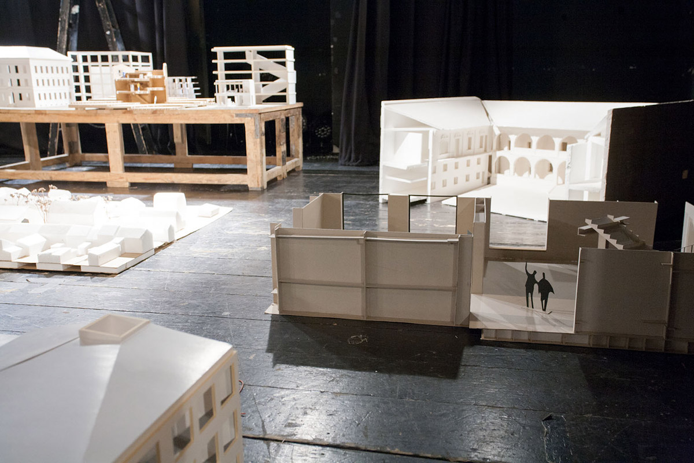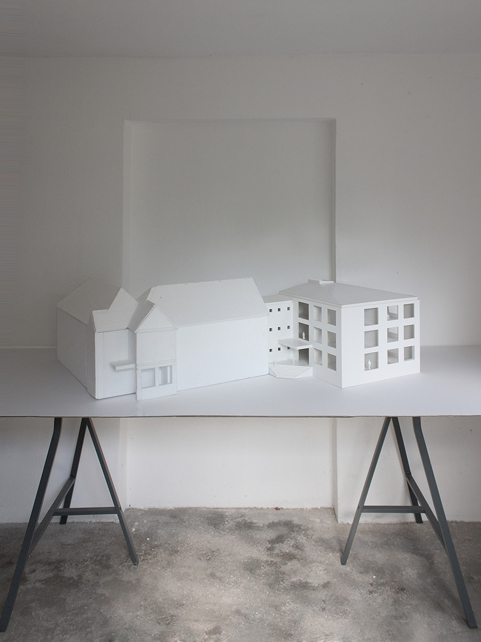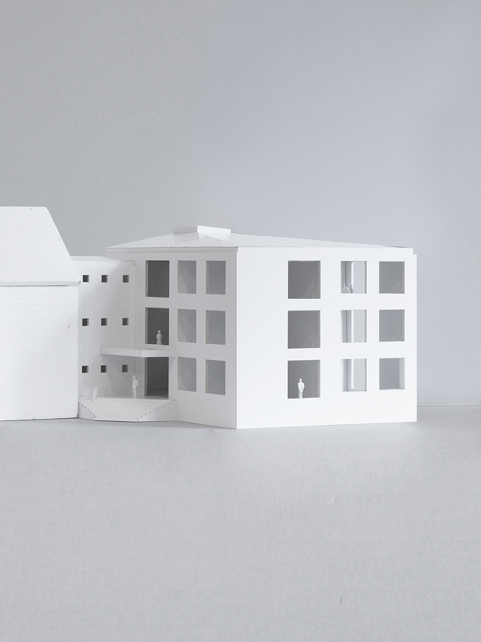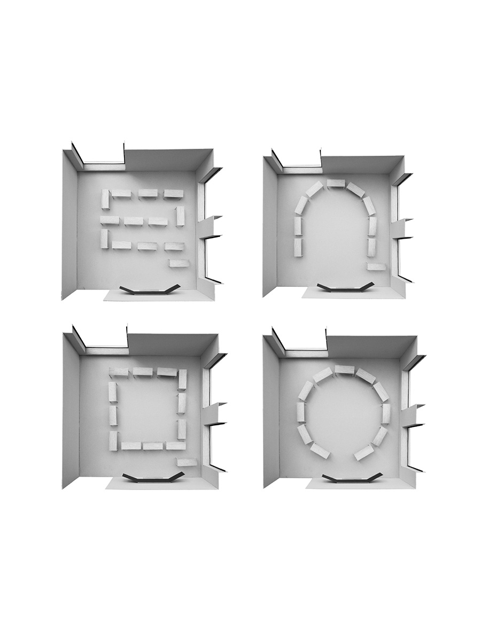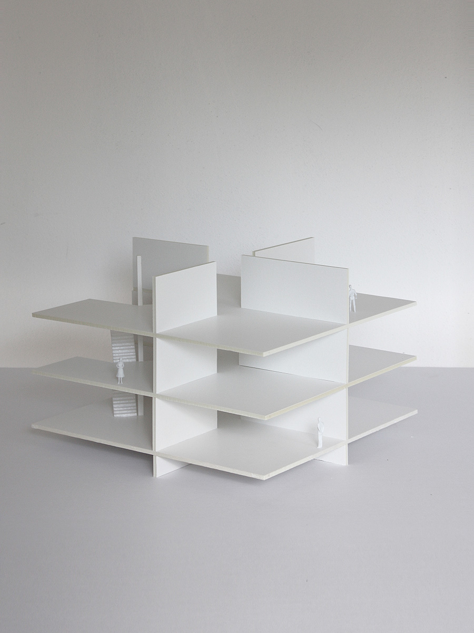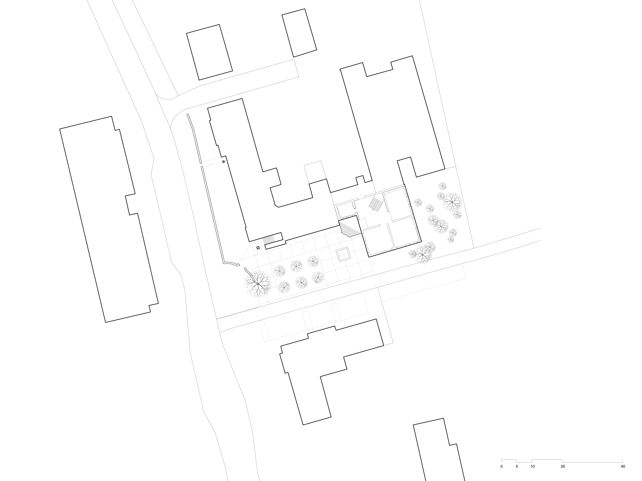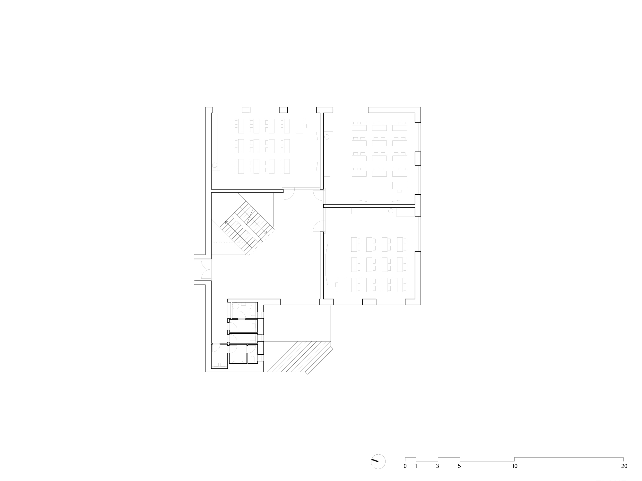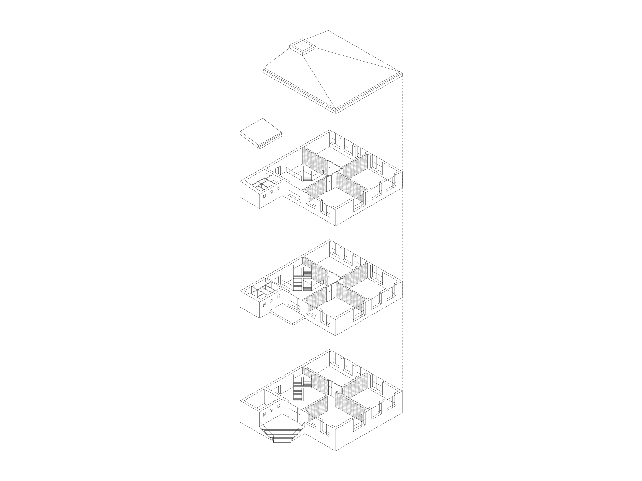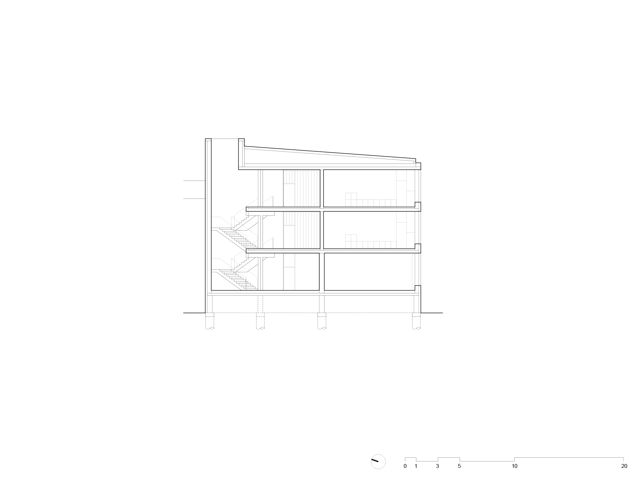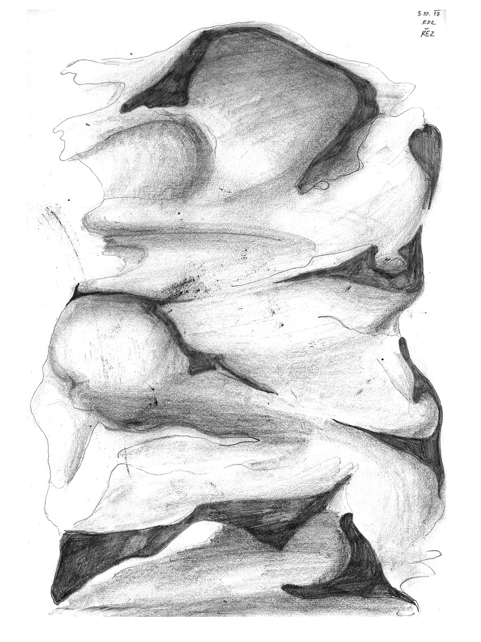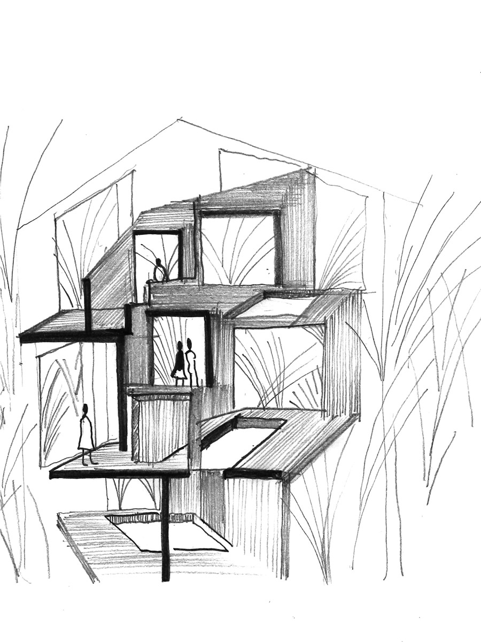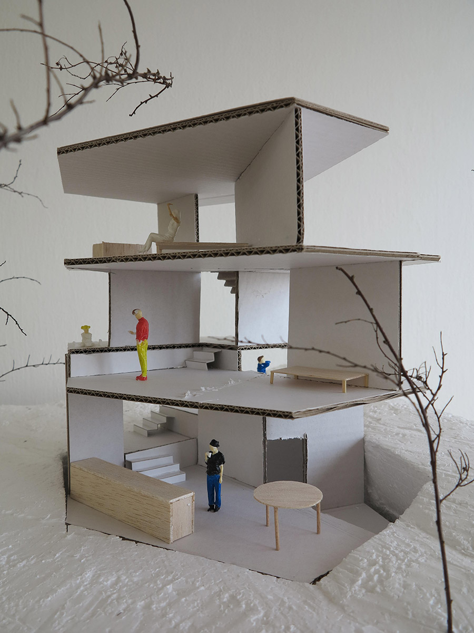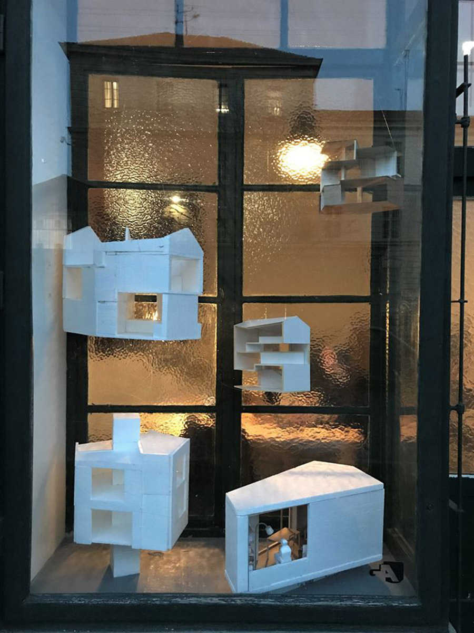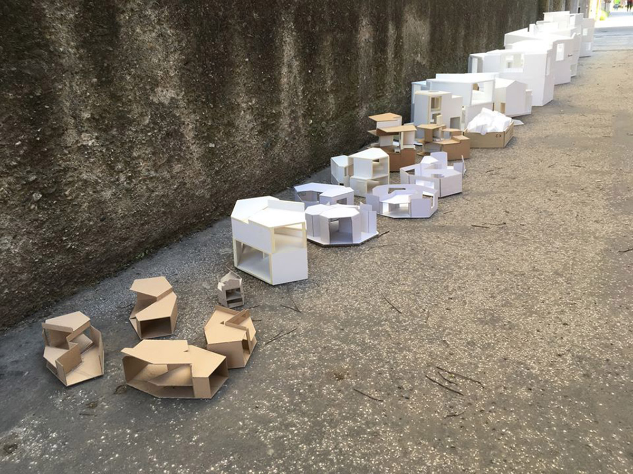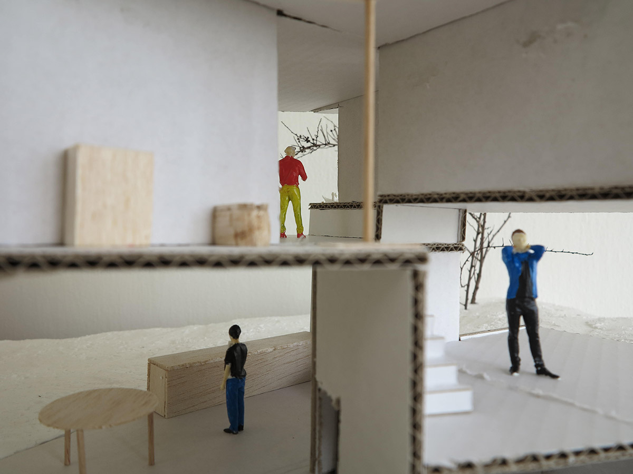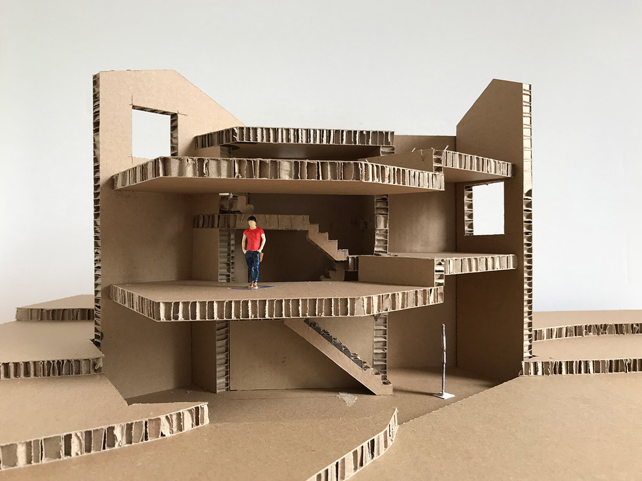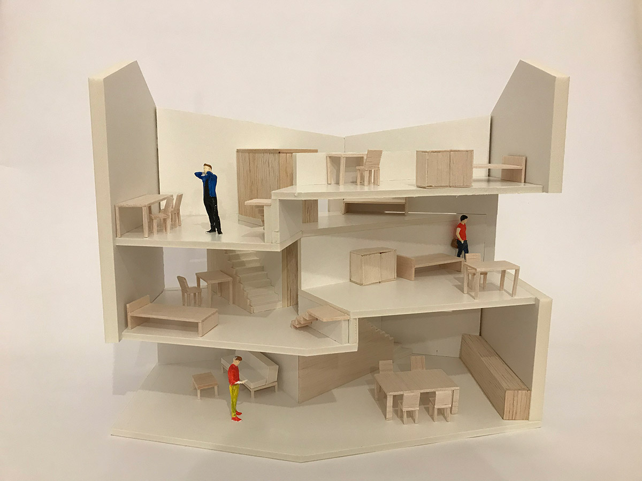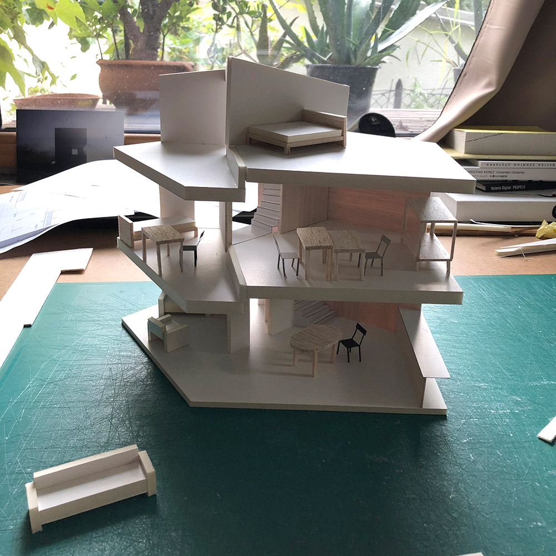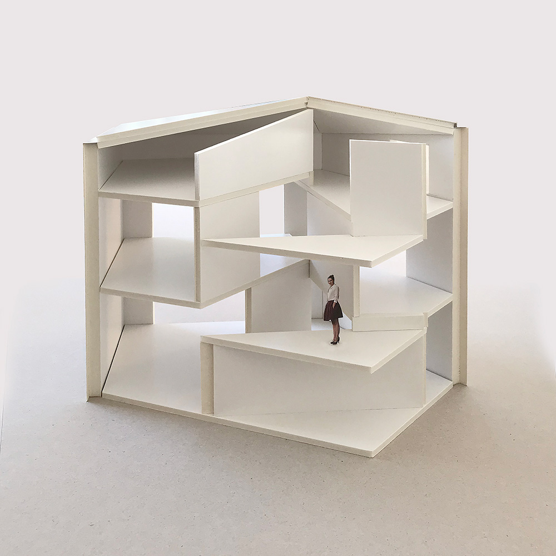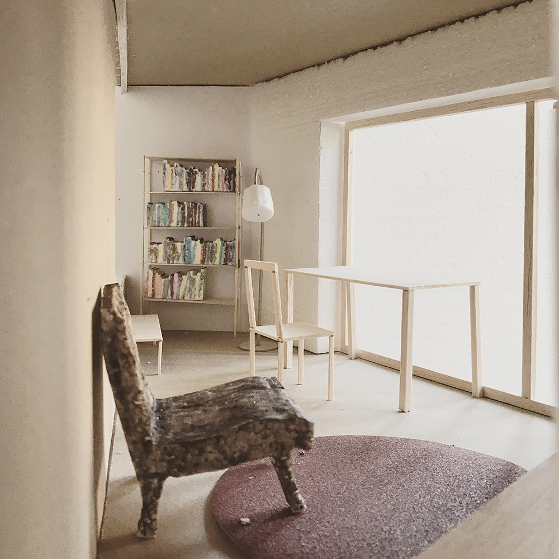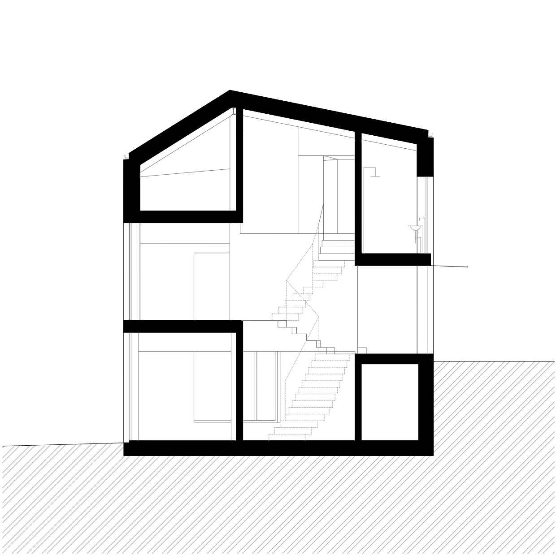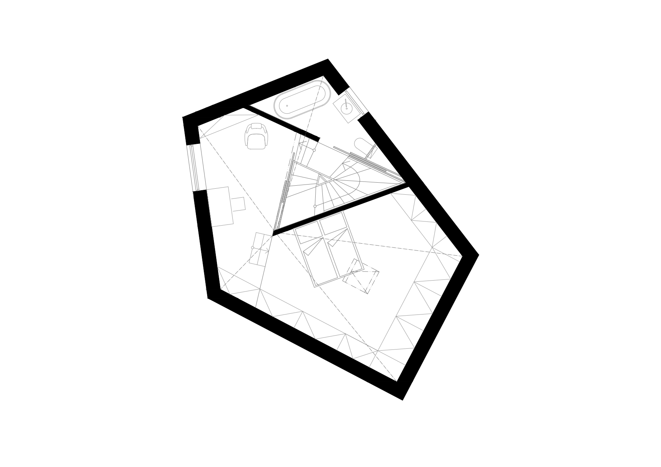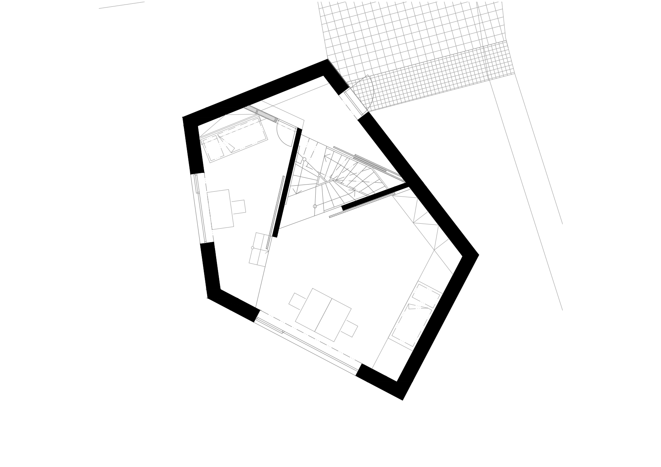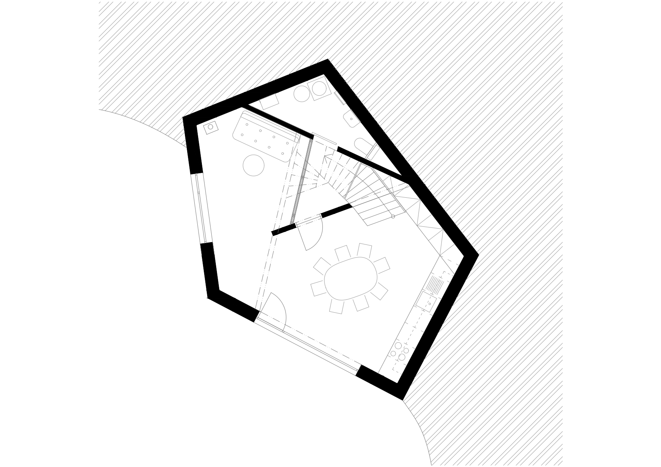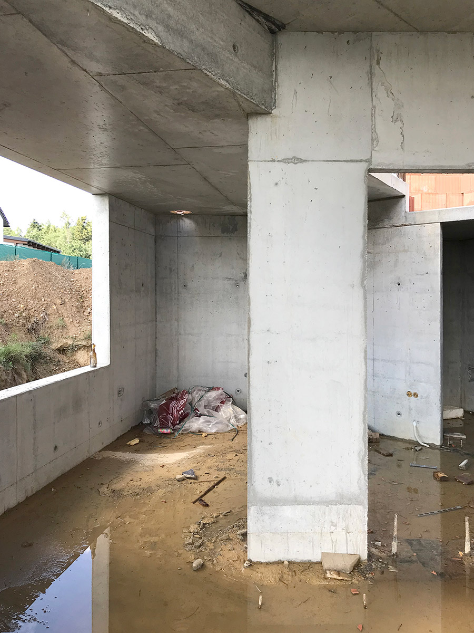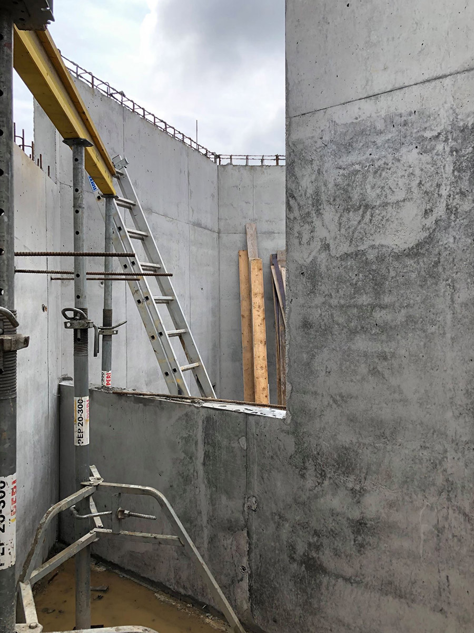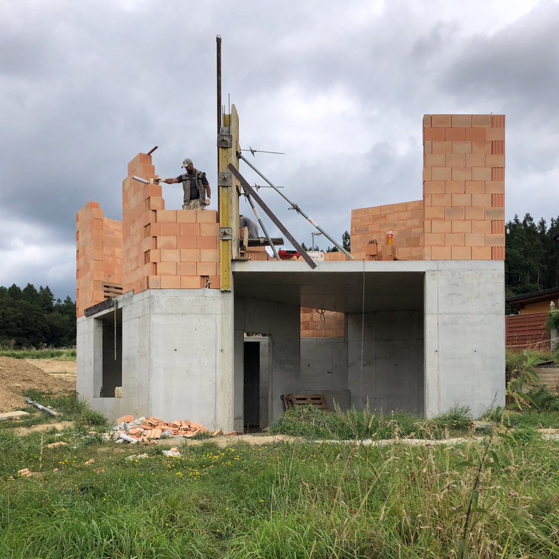20/035
Malý Chmel
Architecture Studio
Budweis / Olomouc / Prague / Brno
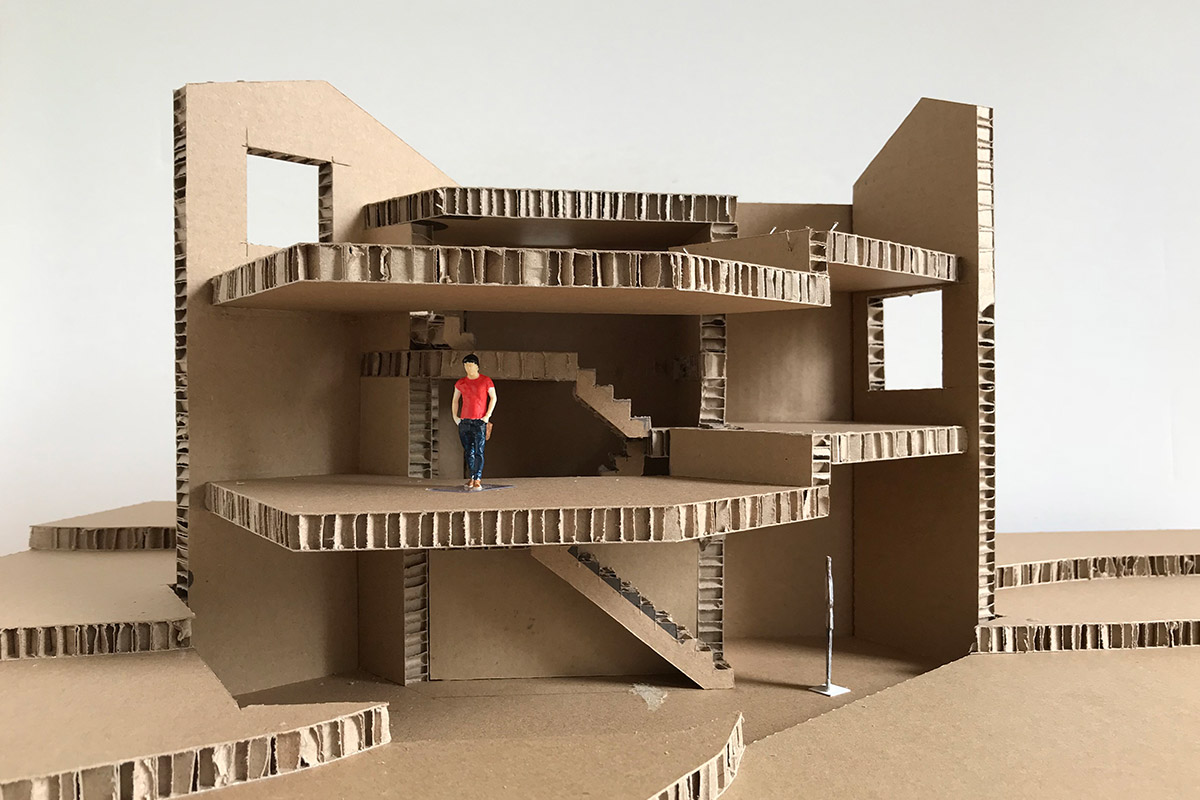
«Founding our practice has been difficult, as soon as we did a good project, we were losing in the field of money and time.»
«Founding our practice has been difficult, as soon as we did a good project, we were losing in the field of money and time.»
«Founding our practice has been difficult, as soon as we did a good project, we were losing in the field of money and time.»
«Founding our practice has been difficult, as soon as we did a good project, we were losing in the field of money and time.»
«Founding our practice has been difficult, as soon as we did a good project, we were losing in the field of money and time.»
Please, introduce yourself and your Studio…
We are an architectural studio officially established in 2016 during the work on our first built project – the school extension in Nezamyslice. Our cooperation started earlier, already during the studies. We were originally three founding partners; Miroslav Malý (*1987), Míra Chmel (*1992) and Zdenek Chmel (*1986). We were based in two cities in the Czech Republic – Budweis and Olomouc. With the time the projects and the amount of collaborators is changing and actually also the cities we are based extendeted to Prague and Brno.
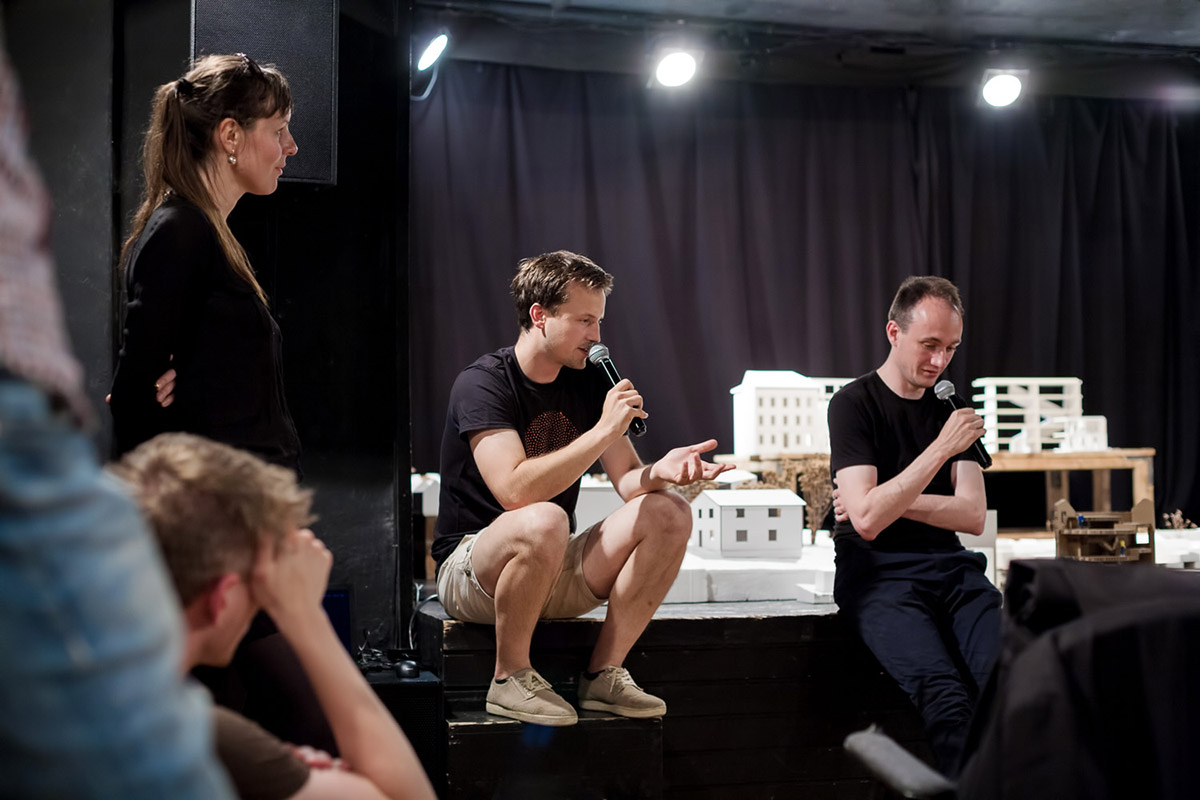
Malý Chmel
How did you find your way into the field of Architecture?
MM: When I started the university back in 2006, I didn‘t know so much why I wanted to studyarchitecture. It took some years till I explored how complex the medium architecture could be. I think that architecture is strongly connected to our everyday life. I will try to give an example: When you don’t like music, you don’t have to listen to it; if you don’t like books, you don’t need to read them, but you simply must live in an architectural environment no matter if you like it or not.
ZC: What comes on my mind is that it was after one year of studies spent in Switzerland I realized what architecture could really be and this period gave me a lot – in Switzerland it opened my eyes in terms of possibilities, in how to think about architecture, that we can create nearly children‘s playfullness in the projects and the design process. And I think this is also reflected in our work.
What comes to your mind, when you think about your diploma projects?
ZC: I intended to locate my thesis into Budweis, in my hometown and to come out with something radical, which will shake the local community. The thesis identified multiple neglected locations which could serve as a place for new seat of the well-known local gallery - House of Art and we proposed a couple of concept designs for those spots. It is interesting to see that those proposals even after already 7 years still resonate in the city…
MC: I did my diploma project a year ago. Same as Zdenek I also located the topic of my thesis into Budweis. It deals with a new building for theatre and philharmonic orchestra. This building has been under consideration since the 1960s and now it looks that there is an architecture competition on the way. With my project I have explored spatial and programatic possibilities of given location in the city.
What are your experiences founding Malý Chmel and working as self-employed architects?
Our experience to survive as self-employed architects doing in a way experimental architecture is a huge fight. When you want to do something good, something authentic, it takes time and effort. We were collaborating together since 2009, but we officially established the studio in 2016. For us the difficulties and nearly rule was, that when we did a good project, we were losing in the field of money and time.
How would you characterize Budweis as location for practicing architecture? How is the context of this place influencing your work?
ZC: I would characterize Budweis as a regular regional town located in the central Europe. I have chosen to come back into my hometown, because I feel there is a certain link to the local nature and landscapes. I don‘t feel particularly influenced by the city or local architectural community, actually I could say the opposite would be more truth. But there are several personalities, for example already mentioned House of Art and its curator Michal Škoda, who are inspiring and are shaping the local discourse I would say in a right direction.
What does your desk/working space look like?
Working Space
For you personally, what is the essence of architecture?
Architectural space
Which material fascinates you (at the moment)?
We could say we are neglecting the materials in our spatial research, just after we are satisfied with the space we start the research for materiality, but always in a way to support the spacial expression.
Whom would you call your mentor?
Of course we are influenced by several great architects we had opportunity to work with; Christian Kerez, Herzog & de Meuron and Pezo Von Ellrichshausen.
Although we always work with references in our projects, we are constatly searching for our own way…
Name a …
Book: Non-referencial architecture by Valerio Olgiati and Markus Breitschmid
Person: Valerio Olgiati, Christian Kerez
Building: We do not have any special one, but we have interest in spaces and shapes created in vernacular architecture in different locations.
How do you communicate / present Architecture?
The best way how to present architecture is to visit and live it, when the building is done. Nothing can come close to this experience.
If we present projects in development (not built yet), than we use architectural models, renderings, videos, texts, simply whatever form can bring one near to the idea - to the essence of the project.
What needs to change in the field of Architecture ? How do you imagine the future?
MM: I think important is how architects and people think about architecture, how they explore and experience it and how they live the environment, how they search for solutions, how they create and inhabit architecture. I think this basic approach, this questionmark, this stand of adventure is more liveful and creative than any given statement like ecological, philosophical or political approach.
Your thoughts on Architecture and Society?
That it goes, it should go together – living organisms that are moving forward each other. Architecture tries to create new kinds of environments, where people can explore new ways on how to live, and on the other hand that society is looking for new environment, new challenges. It is also exposed to new challenges on which must be sought liveful ways how to solve it. In a creative way.
What is your approach on teaching architecture? What do you want to pass on?
We would like to pass on the open mind and creativity in solving architectural challenges. With critical reflection. That you won‘t do just nonsensical experience or strange forms, but you will try to experiment, think, work, rework, break through, fight, search. You will try to live it, although it takes time and could be difficult.
Built Project
Elementary School
Nezamyslice
2016/2017
The brief was to design a building containing classrooms, chill-out and communication spaces within a given volumetric limit. The partition of the spaces was conducted with the smallest possible amount of architectural dividing elements - four rooms of each floor are separated by four walls, making it possible to avoid the corridors.
The central walls made out of full bricks have the function of load-bearing, spatially and acoustically separating and heat-accumulating. On the ground floor they have a thickness of 45 cm, on the upper floors due to a smaller load of 29 cm. In the place of their imaginary intersection, in the center of the house, these walls are not connected, which brings daylight into the center of the building and at the same time this "gaps" are used to enter the classrooms, whose positioning corresponds to their lighting needs an to the location of the blackboard/screen in the room. On the ground floor, these gaps are empty and underline the elementary architecture of four walls. The structural connection of all the walls is provided by the visible concrete slab which also allows for thermal accumulation.
An important point of the proposal was the deliberation of the form of the classrooms. There are four square classrooms in the extension offering a more versatile teaching arrangement, unlike the classical longitudinal classroom scheme lit from the left side. Square classrooms are double-lit; standardly from the left side, but also from the right side of the back, which brings a different type of illumination - non-directional and friendlier to the left-handed.
Location: Nezamyslice, CZ
Year: 2016/2017
Team: Petr Malý, Miroslav Malý, Zdenek Chmel, Míra Chmel, Gabriela Sládečková, Jiřina Bubeníková
Under Construction Project
House in Radíkov
2017 –
The house is conceived as a vertical cave of light situated in a sloped garden. It consists of spaces with different qualities – sizes, heights and daylight illumination. They are connected between each other and they create one fluid space. These variable spaces offer various situations of light, views and levels of intimacy. One can even change the spatial and light situation in the house with wooden sliding walls. Everytime you are behind the cornerand you can look through "cave opening" from one space into another or into a garden. This approach creates the house bigger than the plot physically enables.
The construction consists of "inner statue" - the concrete structure of walls and slabs and facade out of ceramic blocks. The floor plan takes shape of an irregular pentagon. This shape comes out of topography and views towards the countryside sceneries. The plot area is quite small for family house and therefore also the floor area of the house is small (ca. 63m2) in order to keep as much land for the garden as possible.
This single-family house consists totally of 7 floor levels. In the 1st floor are common spaces - kitchen, dining room and living room, in the second floor level is located entrance; in the third and fourth two children rooms and in upper levels are situated bathroom (fifth), study room (sixth) and ultimately master bedroom in the seventh level.
Location: Radikov, Olomouc, CZ
Year: 2017 –
Team: Miroslav Malý, Zdenek Chmel, Míra Chmel
Website: https://www.maly-chmel.cz
Instagram: @malychmel
Photography: © Malý Chmel, Pavel Mezihorák, Martin Binder, Marek Šnyrch
Interview: kntxtr, kb, 09/2020
