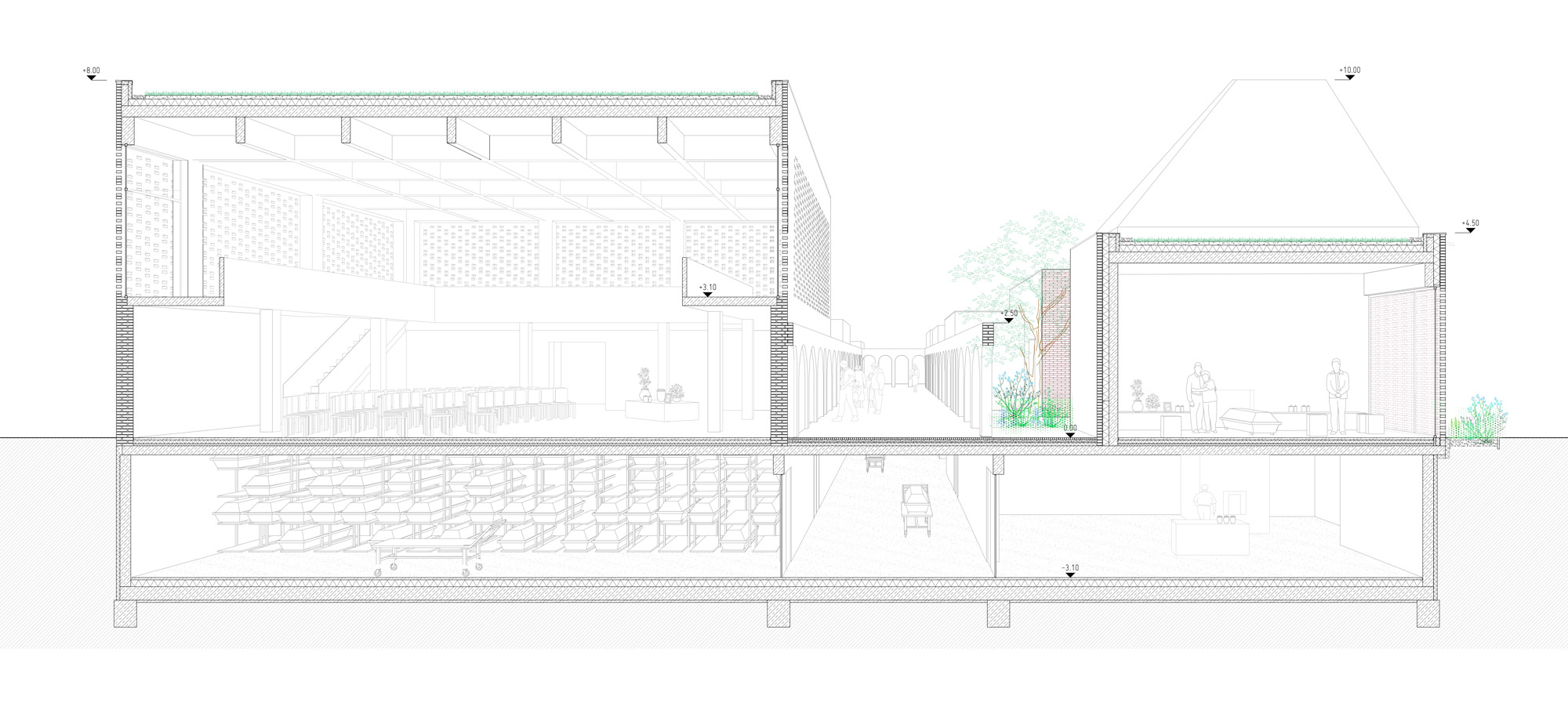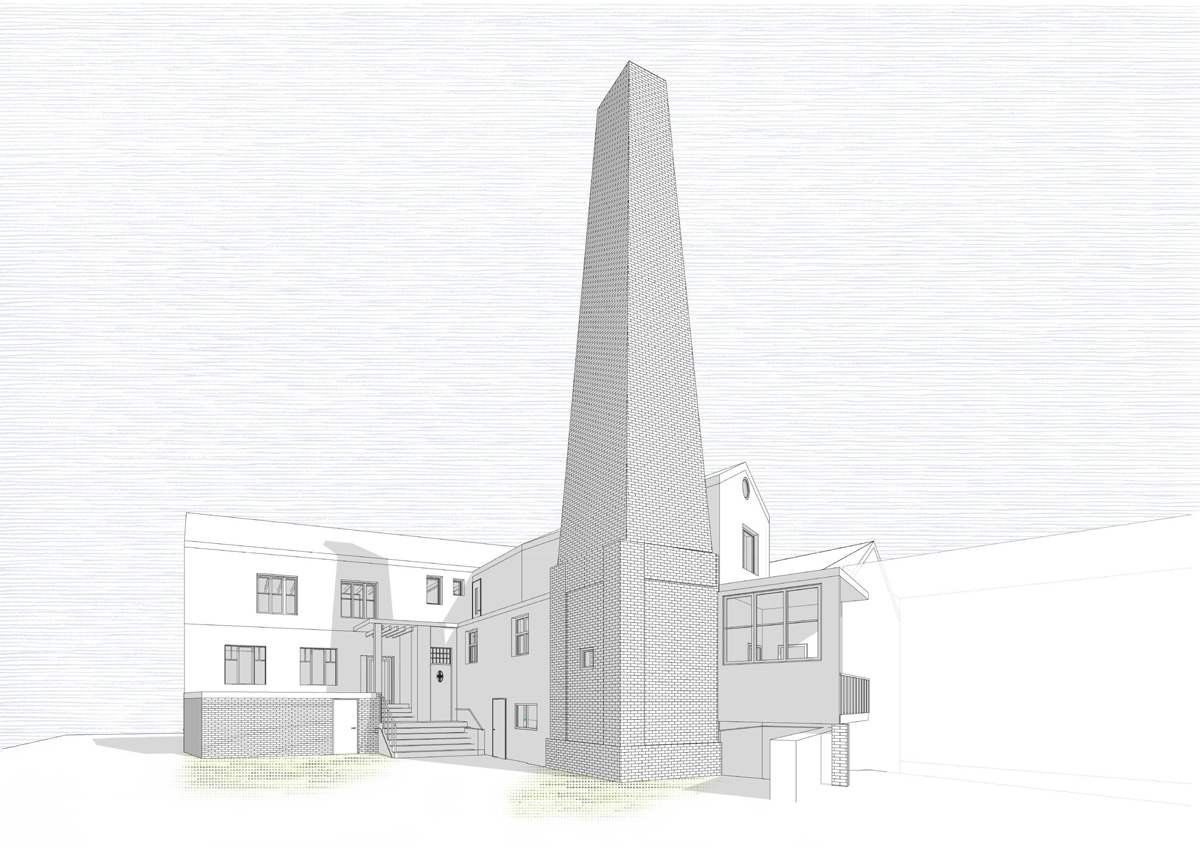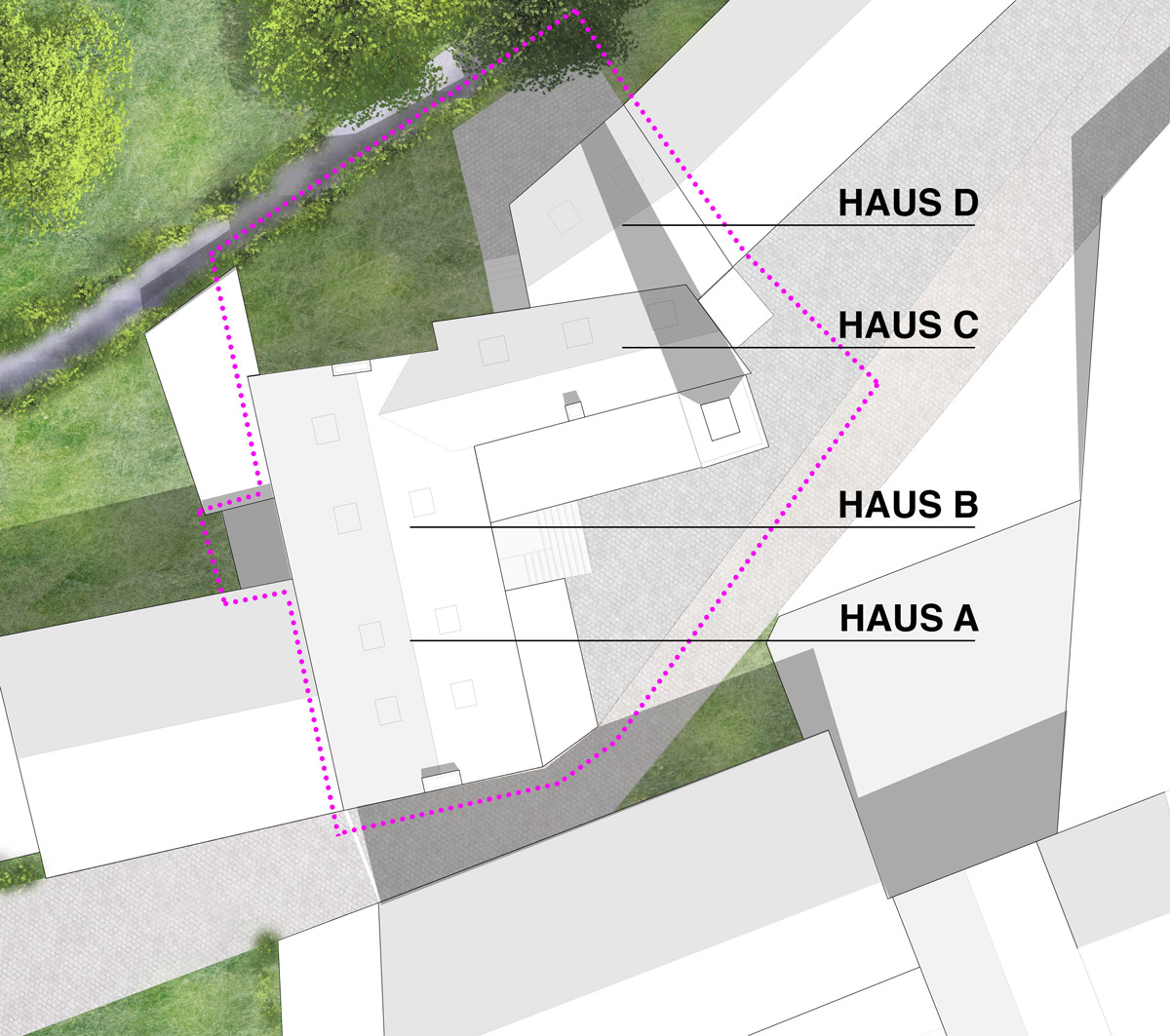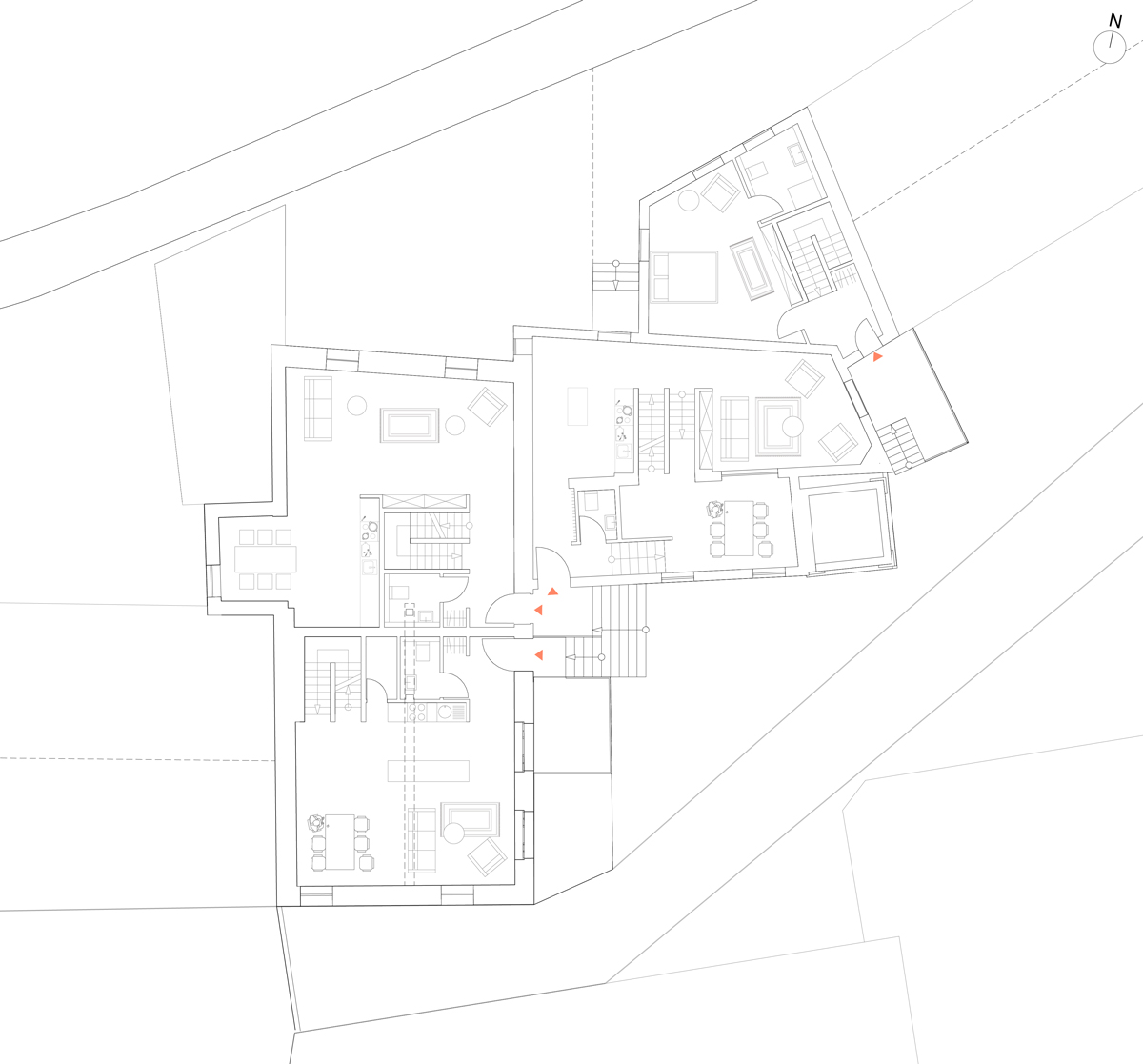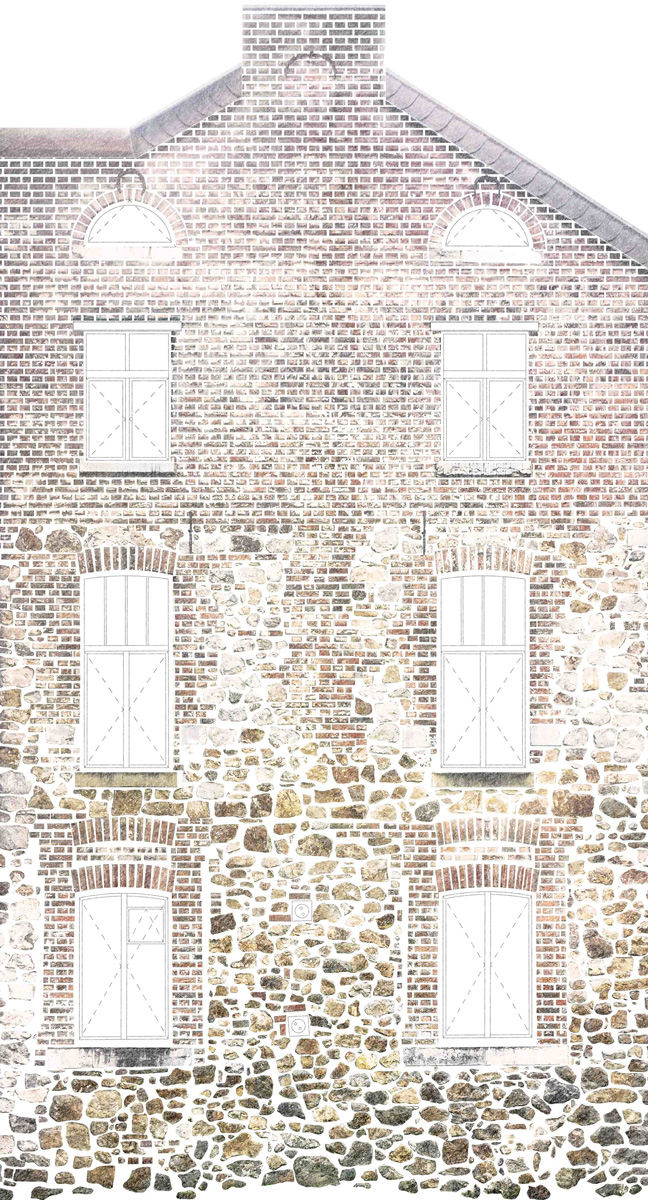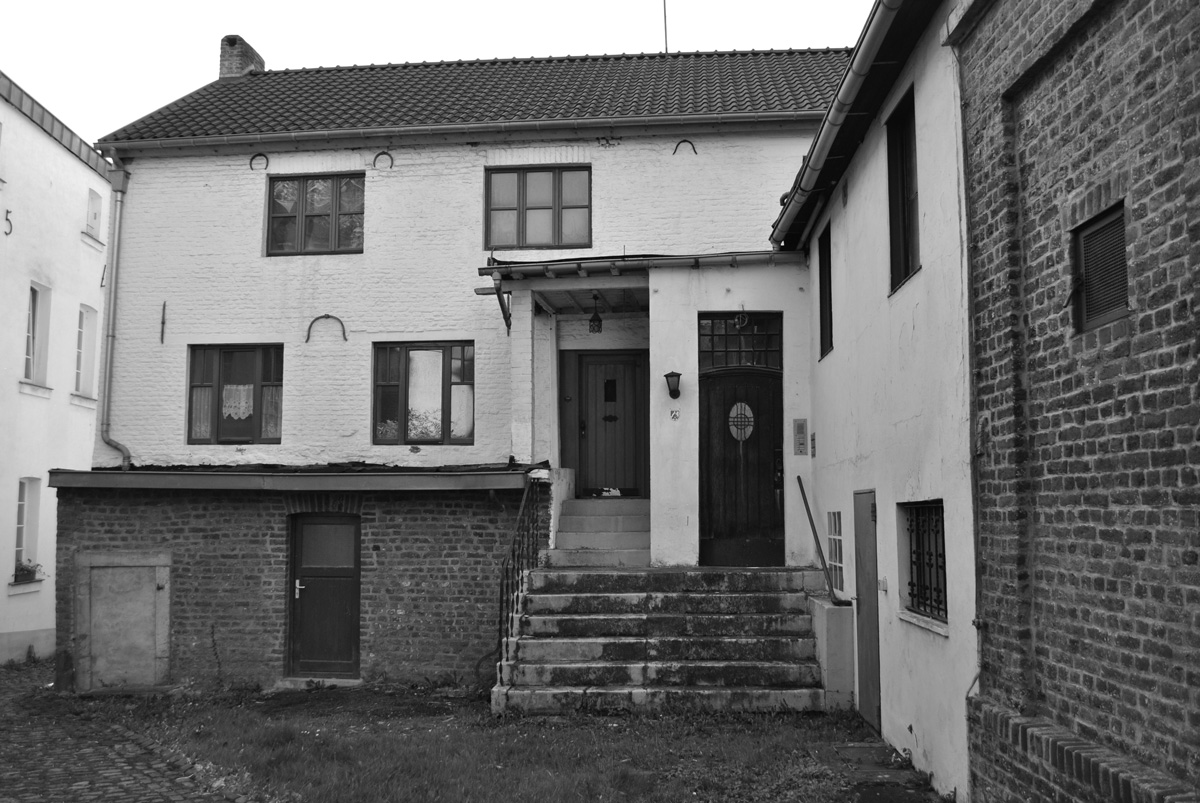19/005
dreimalanders
Architecture Studio
Aachen
19/005
studio3MA
Architecture Studio
Aachen
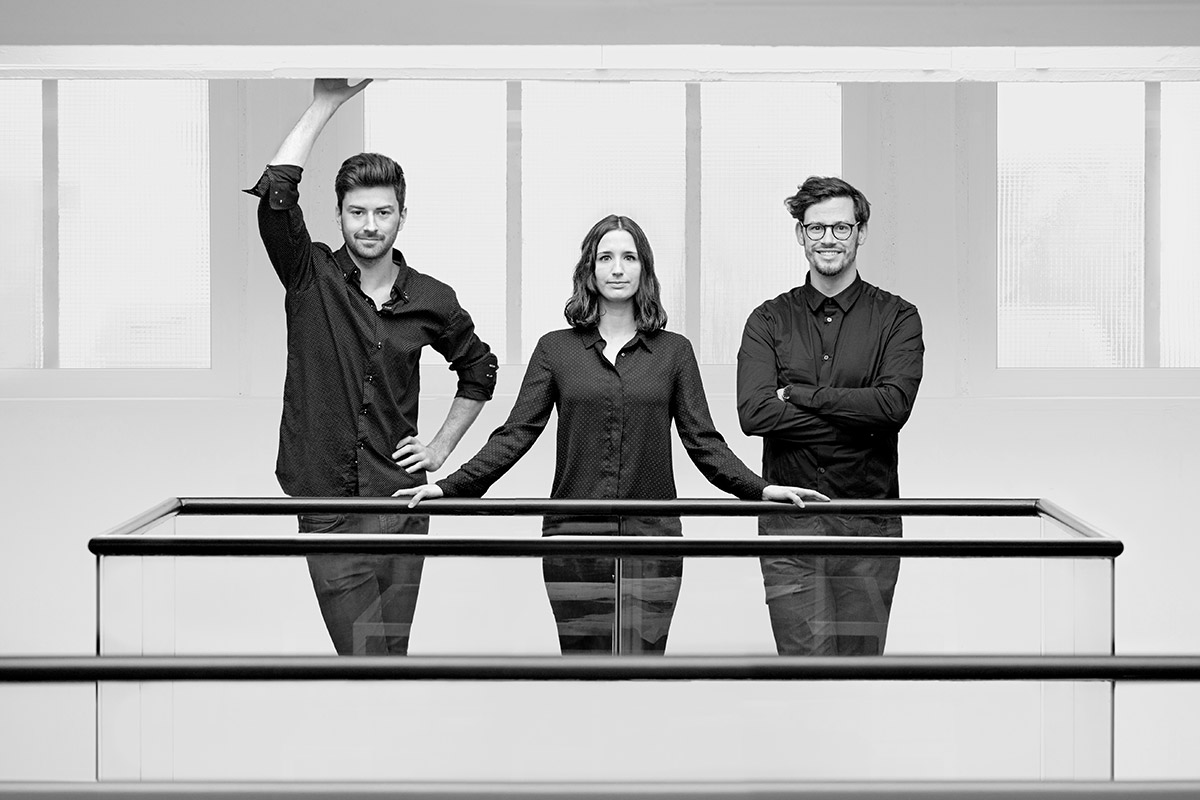
«When it can’t be done, do it.
If you don’t do it, it doesn’t exist.»
«When it can’t be done, do it. If you don’t do it, it doesn’t exist.»
«When it can’t be done, do it.
If you don’t do it, it doesn’t exist.»
«When it can’t be done, do it. If you don’t do it, it doesn’t exist.»
Paul Arden
Paul Arden
Paul Arden
Paul Arden
Paul Arden
Please introduce yourself and your office.
studio3MA is a studio for architecture and design based in Aachen and established byTim Scheuer, Philipp Schwan and Janine Weber.
Already during their studies at RWTH Aachen we worked as a team on visualizations, competitions and designs for smaller housing projects located near Aachen.
After receiving the master's degree each by each, we established “studio dreimalanders” - studio3MA in 2017.
Our philosophy is always to work as hard as possible for the best result, which means to put your whole passion into every project, to collaborate with others, to get the right team at one table and do not lose our own visions as well as the reality with all partners, clients and investors during the process of creativity.
We are interested in architecture and urban development projects as well as in representing architecture by visualization and graphic design.
Currently we are supporting a couple of other studios in Germany by implementing BIM structure for a better way to collaborate in digital planning..
How did you find your way into the field of Architecture?
The way into architecture and design was not a matter of course for us. It was not because of the money, which is certainly difficult to earn in architecture, but it was quite clearly a gut feeling.
How remarkable it is to see architecture following the diversity of our society. Every Job dealing with creativity is of great diversity itself.
We love that! Architecture does not want to commit itself to something specific or to be specific. Architecture is simply space and that is exactly how we define it. Whether it's a physical room with walls and borders or just a space of change or a digital space that disappears as soon as I shut down the computer or take off the VR goggles. The answer to the requirement on architecture will always be to create space that has a positive effect on society and its inhabitants. The result should leave goose bumps at the end.
What comes to your mind, when you think about your diploma/thesis projects?
Philipp: I was dealing with what’s called architectural computer science. My aim was to show how checking and evaluating during the design process by given rules can help planning high-functional buildings. The result was a design of a new airport terminal and couple of scripts running the “Computer Aided Automated Process Evaluation (CAAPE)” which allows the designer to evaluate DIN, IATA and Fire Protection requirements during LPI – LPIII. You can find more information here:
→ aufitgebaut.de
Janine: Our Master thesis were dealing with completely different fields of architecture. Mine was titled “what remains”. I designed a multicultural place of farewell, located in an urban context and based on a theoretical analysis of religions and their rituals. It was important for me to question our handling with death nowadays. You can have a look at → baunetz.de for a few more insights.
Please introduce yourself and your office.
studio3MA is a studio for architecture and design based in Aachen and established byTim Scheuer, Philipp Schwan and Janine Weber.
Already during their studies at RWTH Aachen we worked as a team on visualizations, competitions and designs for smaller housing projects located near Aachen.
After receiving the master's degree each by each, we established “studio dreimalanders” - studio3MA in 2017.
Our philosophy is always to work as hard as possible for the best result, which means to put your whole passion into every project, to collaborate with others, to get the right team at one table and do not lose our own visions as well as the reality with all partners, clients and investors during the process of creativity.
We are interested in architecture and urban development projects as well as in representing architecture by visualization and graphic design.
Currently we are supporting a couple of other studios in Germany by implementing BIM structure for a better way to collaborate in digital planning..
How did you find your way into the field of Architecture?
The way into architecture and design was not a matter of course for us. It was not because of the money, which is certainly difficult to earn in architecture, but it was quite clearly a gut feeling.
How remarkable it is to see architecture following the diversity of our society. Every Job dealing with creativity is of great diversity itself.
We love that! Architecture does not want to commit itself to something specific or to be specific. Architecture is simply space and that is exactly how we define it. Whether it's a physical room with walls and borders or just a space of change or a digital space that disappears as soon as I shut down the computer or take off the VR goggles. The answer to the requirement on architecture will always be to create space that has a positive effect on society and its inhabitants. The result should leave goose bumps at the end.
What comes to your mind, when you think about your diploma/thesis projects?
Philipp: I was dealing with what’s called architectural computer science. My aim was to show how checking and evaluating during the design process by given rules can help planning high-functional buildings. The result was a design of a new airport terminal and couple of scripts running the “Computer Aided Automated Process Evaluation (CAAPE)” which allows the designer to evaluate DIN, IATA and Fire Protection requirements during LPI – LPIII. You can find more information here:
→ aufitgebaut.de
Janine: Our Master thesis were dealing with completely different fields of architecture. Mine was titled “what remains”. I designed a multicultural place of farewell, located in an urban context and based on a theoretical analysis of religions and their rituals. It was important for me to question our handling with death nowadays. You can have a look at → baunetz.de for a few more insights.
Would you show us your working space…
Would you show us your working space…
Would you show us your desk/working space…
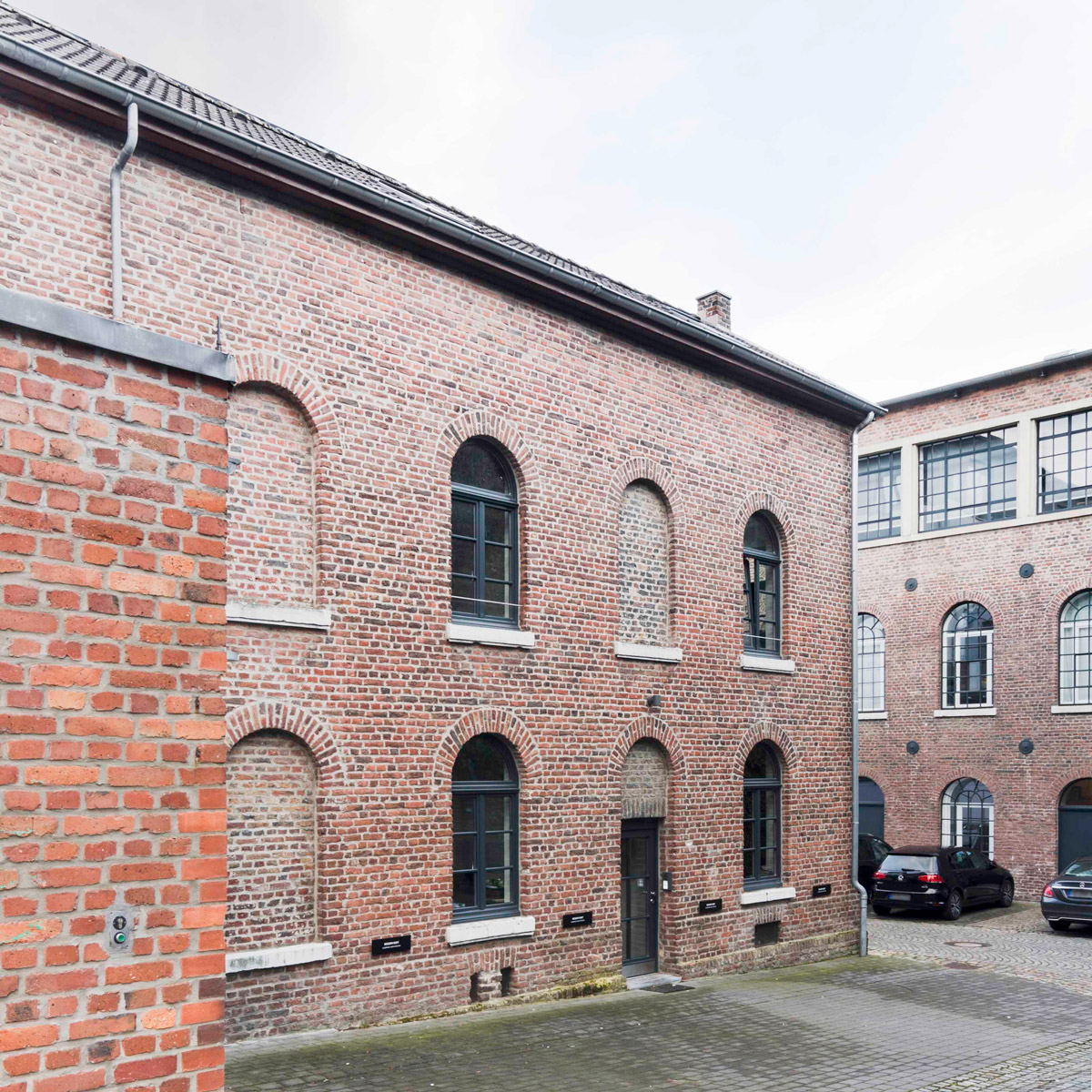
What are your experiences founding 3MA and working in a collective structure with a multidisciplinary approach?
We founded studio3MA from scratch what means: no investments. no loans. It is the hardest way to start probably but after the first projects and a couple of tough months with no money or any certainty it’s still the best feeling and motivation you can get.
Working in a collective does not automatically mean to find compromises every time you create something. Its more the sharp edge between respecting the partners qualities, fighting for your own ideas and realizing what is the best for the project.
As long as we do what we love to do – we are on the right way.
It was our goal from the beginning to use the big benefit of collaborative structures. It allows you to see architecture or design and your actual project in particular from different angles. Especially architecture needs that kind of diverse views.
In response to the lag of digitalization and the German HOAI which is not up-to-date, most of the offices here, are not ready for collaborative working. Not yet.
How would you characterize Aachen as location for architects who want to start their own practice? How is the context of this place influencing your work?
Aachen is a city of architects, not only regarding to Mies-van-der-Rohe but littered with studios from small to large, which makes one think for a moment: Should we really dare to do this here in Aachen?
When we started we already had a network here, from studying or working before, which was giving us the chance to work with many people and using the network to get the results to the best as possible.
In addition, Aachen is a city characterized by its university. This is giving us the opportunity to teach, recruit and stay always on the pulse of time. Therefore, Aachen is the right choice for now but who knows where it will take us in the future.
What is the essence of architecture for you personally?
Architecture is creative, technical, changing, up-to-date, emotional, sweat-inducing and, at best, creates goose bumps.
Your master of architecture?
There are of course more than just one architect or designer influencing us. Beeing more precisely its more the idea of a specific project which inspires us. If we would have to mention a style of current architecture it’s probably the nordic one. We have been to Copenhagen recently to see projects from Cobe, JAJA, 3XN and BIG. Snoehetta is definitely to be named here as well. These studios realized so many project showing strong ideas from design on to the completed building. That inspires to be brave!
Of course we are big fans of the modern, classical architecture by Mies van der Rohe as well. It is beautiful and timeless. That is propably the best reason being called a master of architecture.
How do you choose to present architecture?
We are trying to communicate the atmosphere of a design even more than the design itself. Each visualization is an important part of the storyline told by - build or unbuild - architecture.
We are trying not to stop redefining our style to present architecture but decide whats best for each project or client. That means trying a lot of different techniques - it still does – but it creates some kind of freedom for your mind to be even more creative. And: We love details.
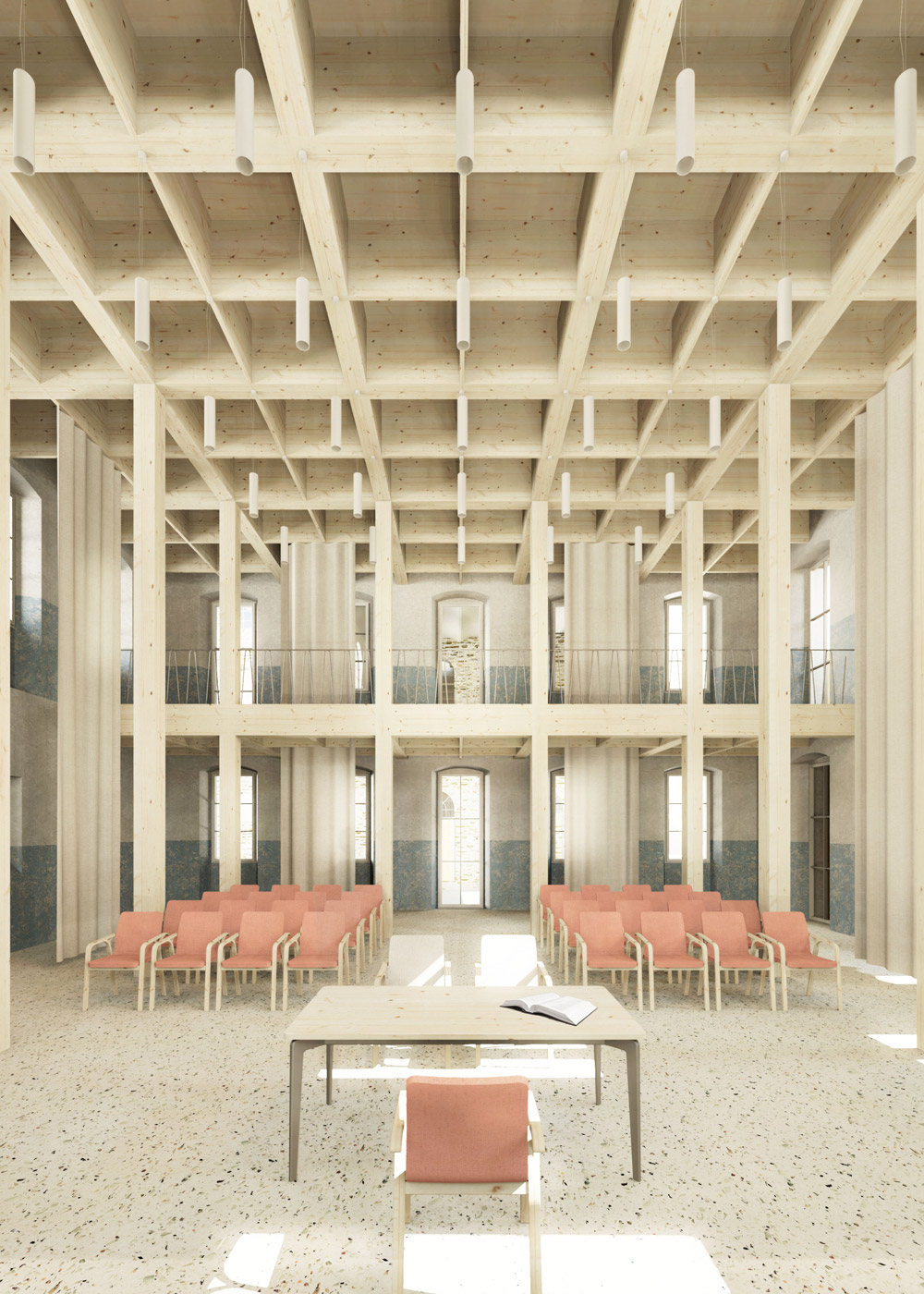
Visulaization – Alte Wollfabrik
What has to change in the Architecture Industry?
How do you imagine the future?
We have to rethink topics like mobility, working or housing.
What happens to our office if we use mixed or augmented reality?
What is our answer to a city without any cars?
How do we design the combination of working and living?
The new architect has to be a computer scientist, sociologist and the artist filled with visions and dreams. That’s a demanding career choice. Our aim is to build the future and not only wait for it to, at best, react correctly. Even if that’s a dream – we think it’s a good one.
What has to change in the Architecture Industry?
How do you imagine the future?
We have to rethink topics like mobility, working or housing. What happens to our office if we use mixed or augmented reality? What is our answer to a city without any cars? How do we design the combination of working and living?
The new architect has to be a computer scientist, sociologist and the artist filled with visions and dreams. That’s a demanding career choice. Our aim is to build the future and not only wait for it to, at best, react correctly. Even if that’s a dream – we think it’s a good one.
Project
