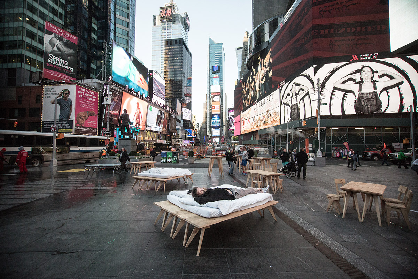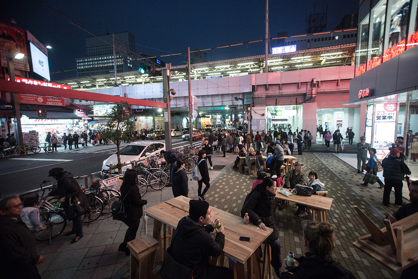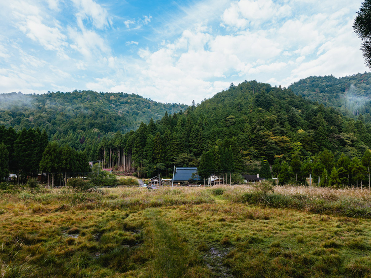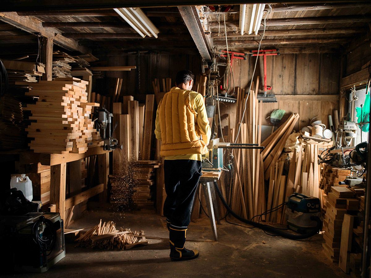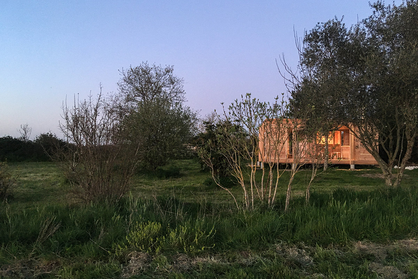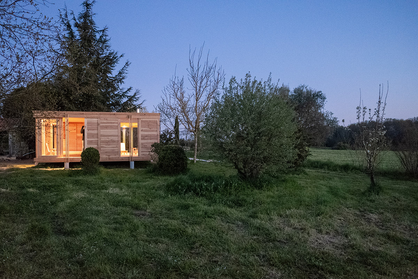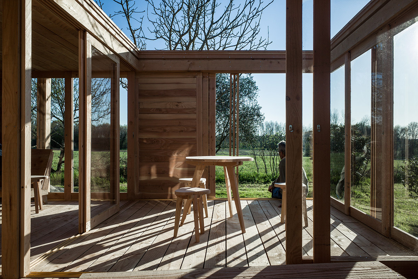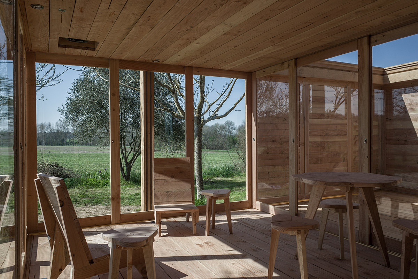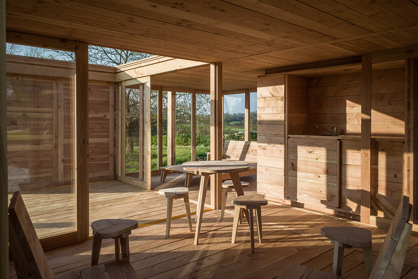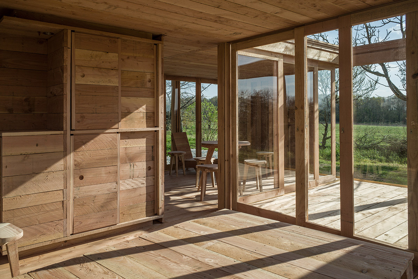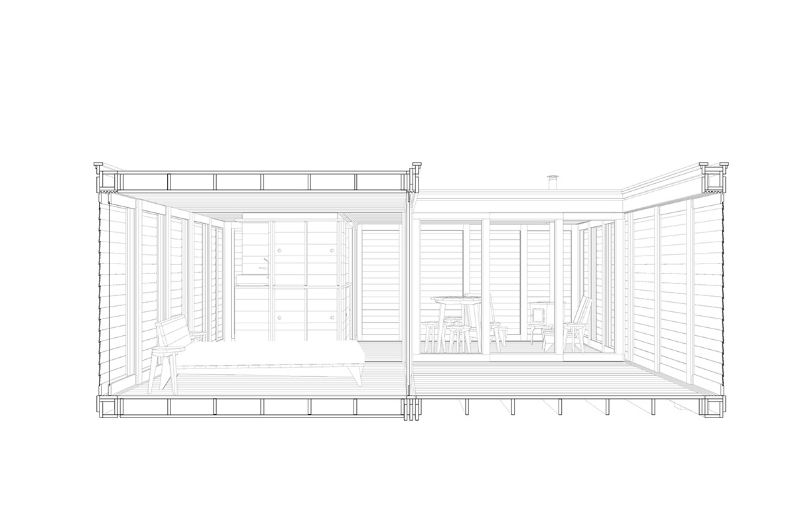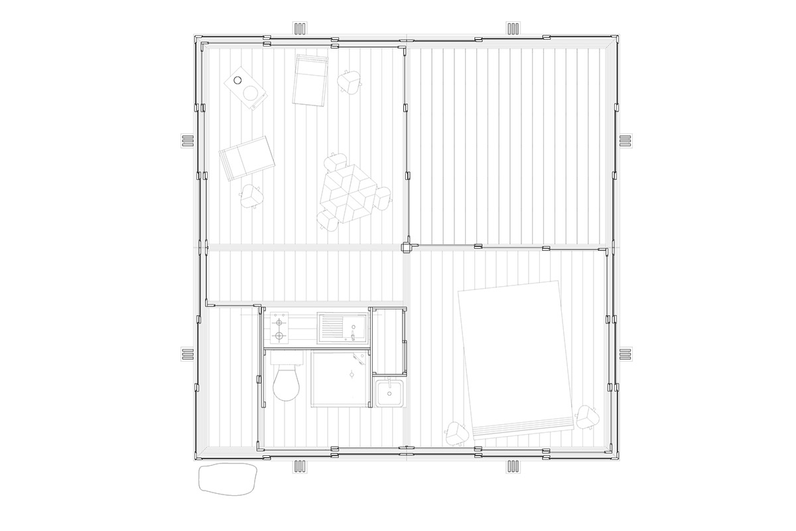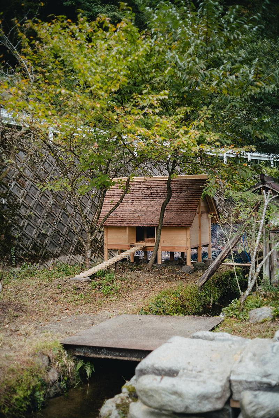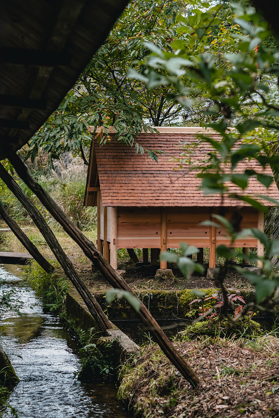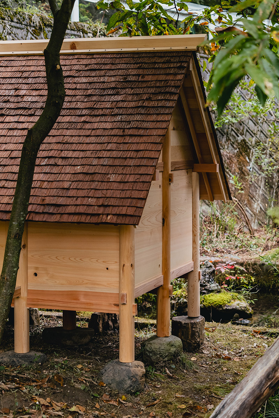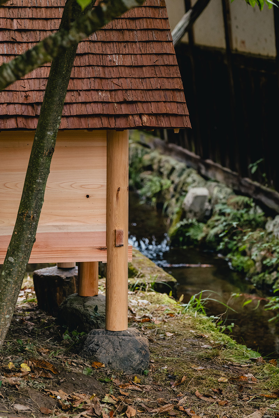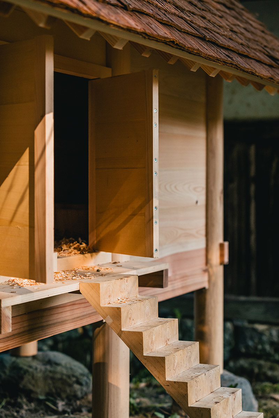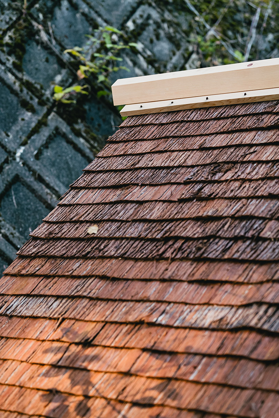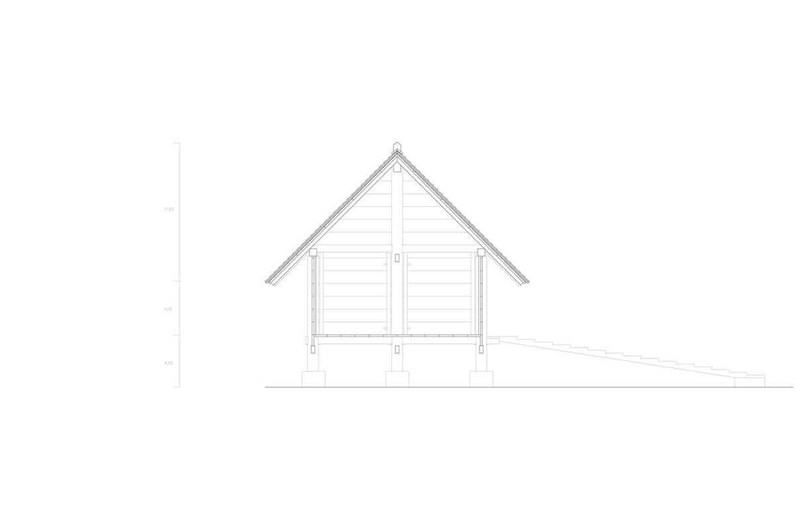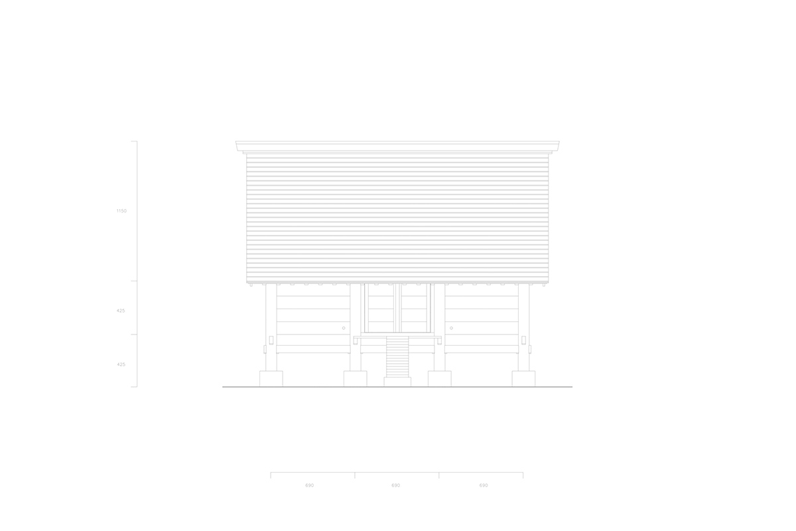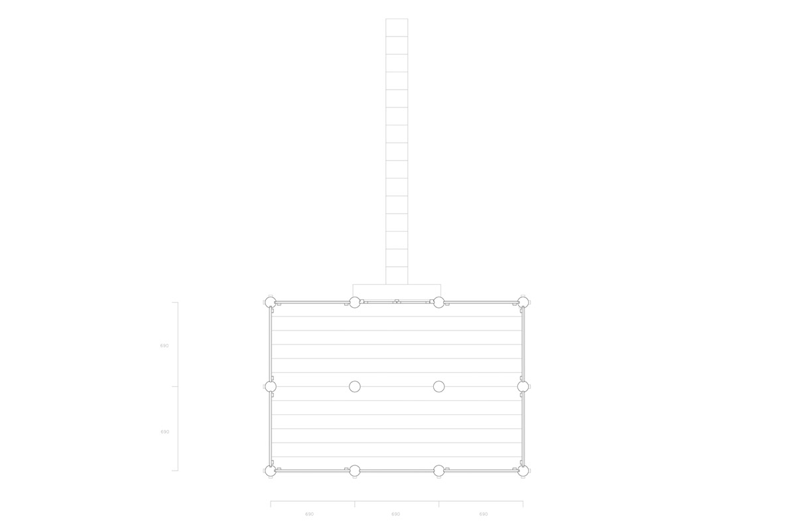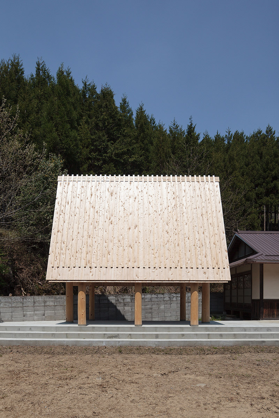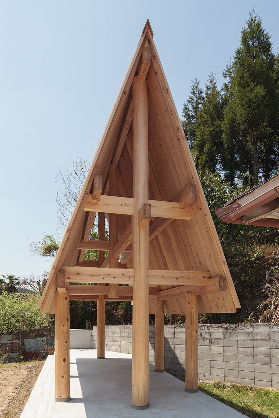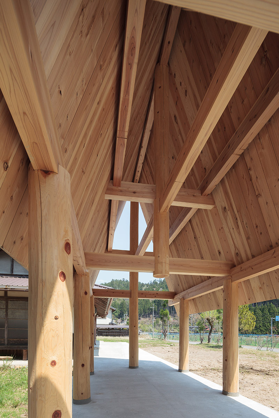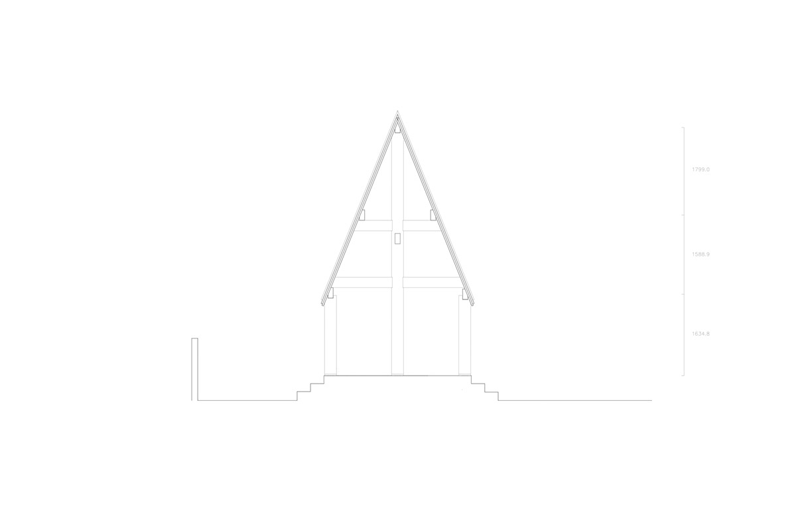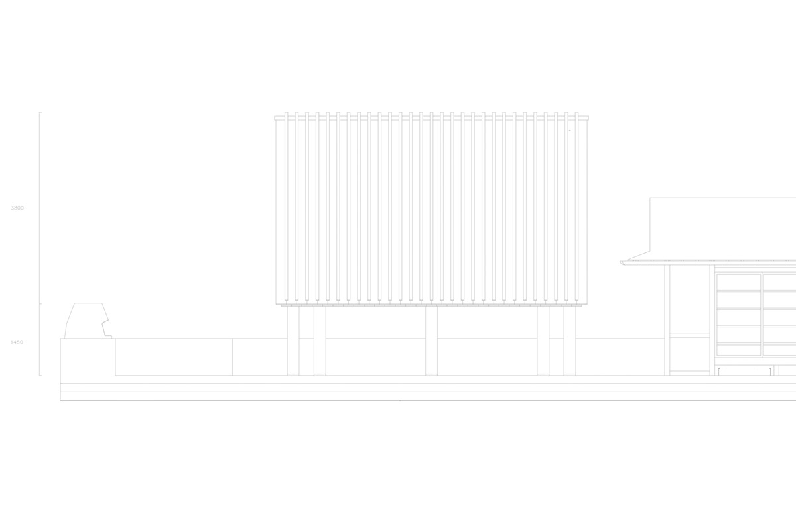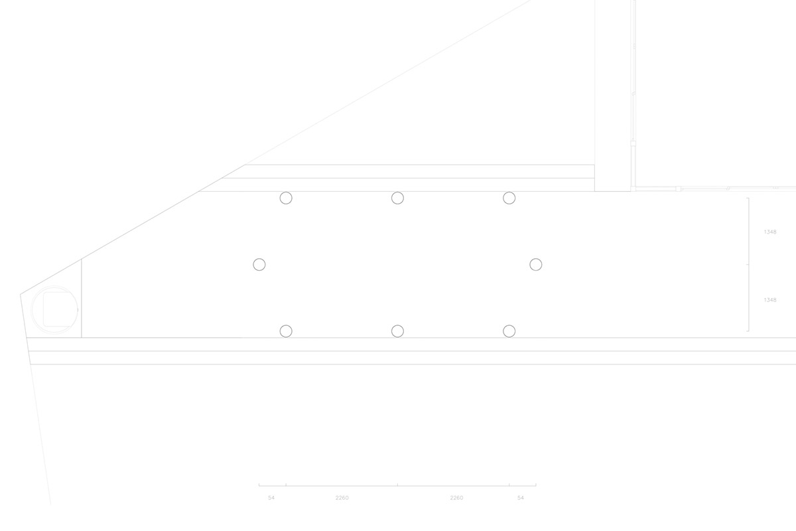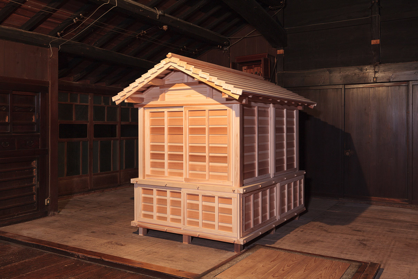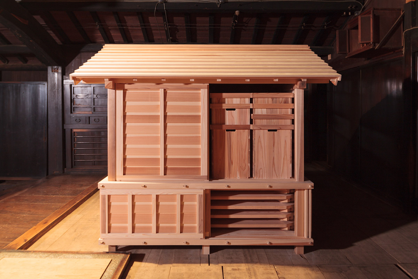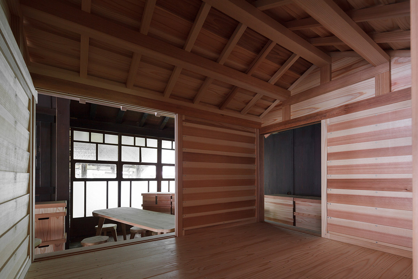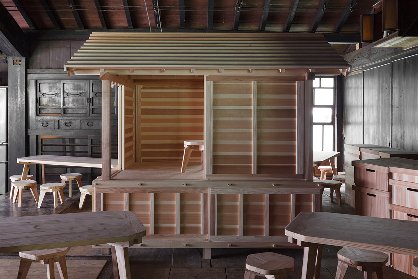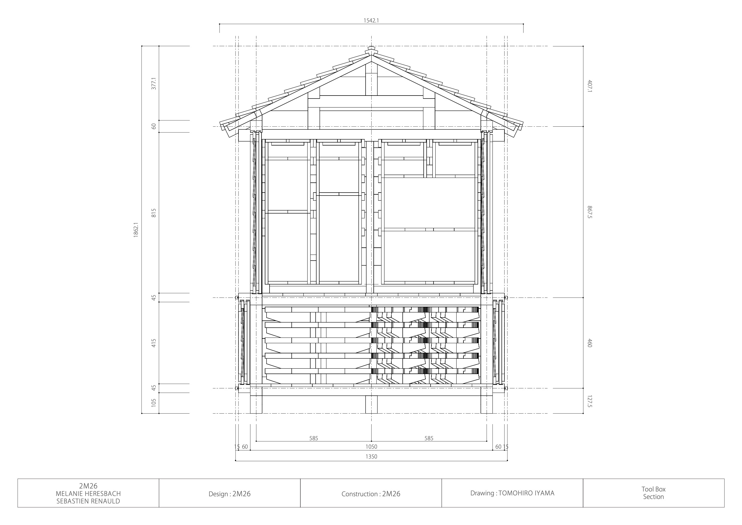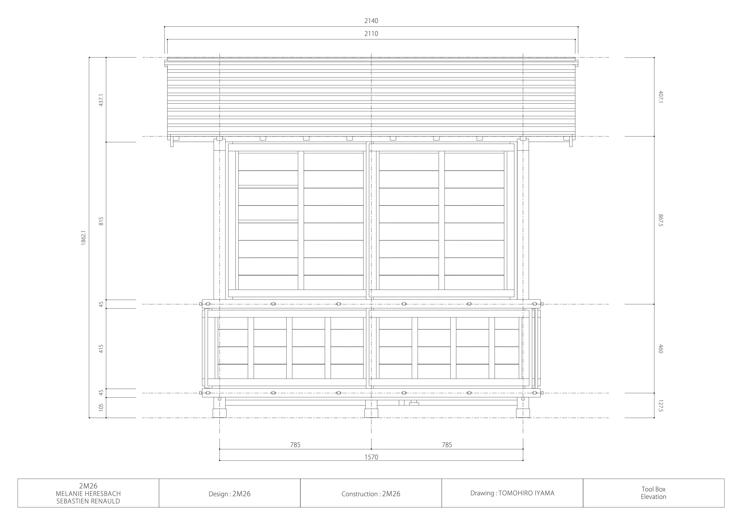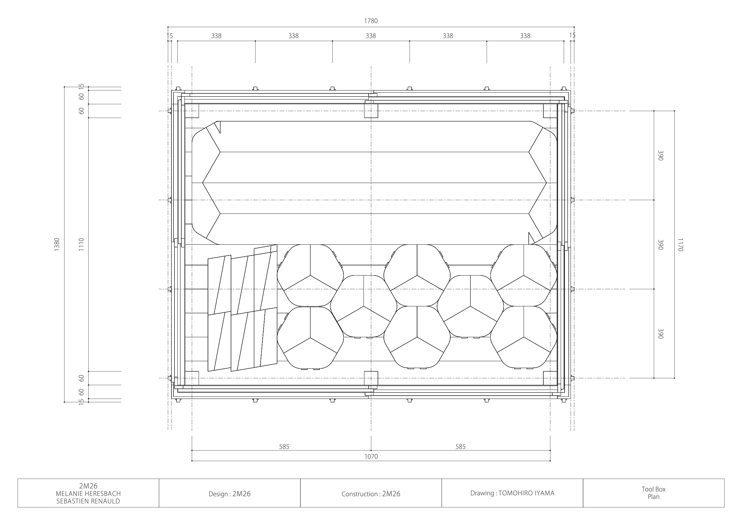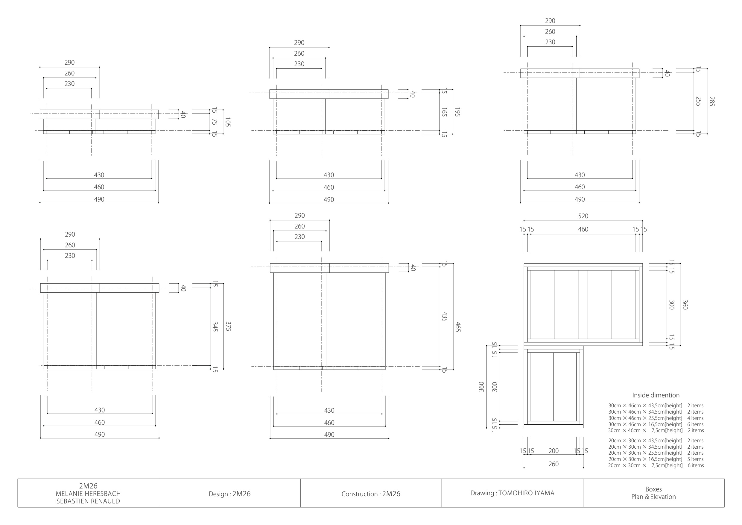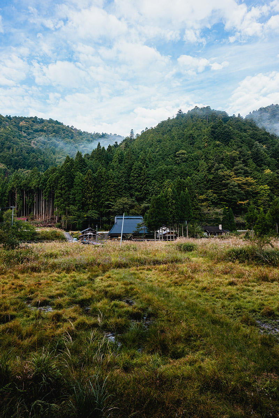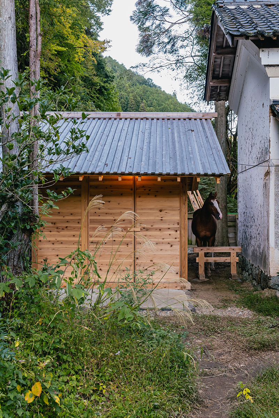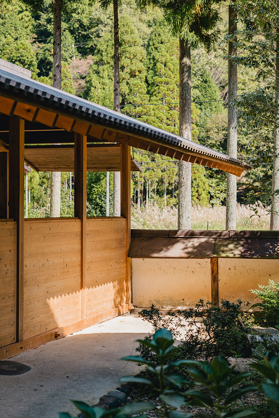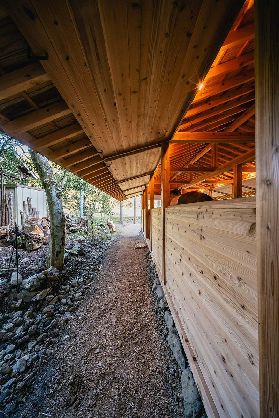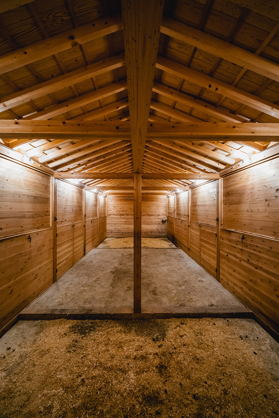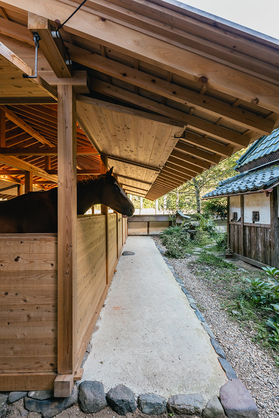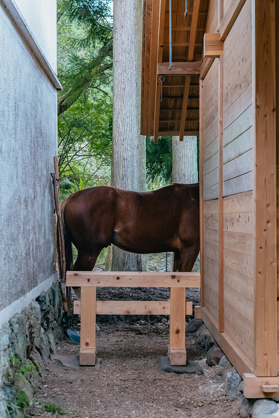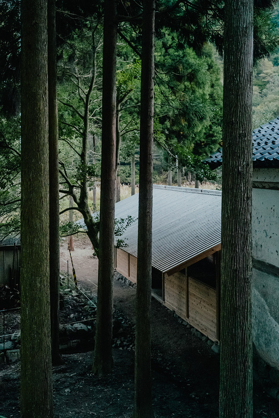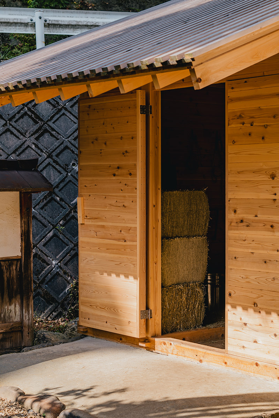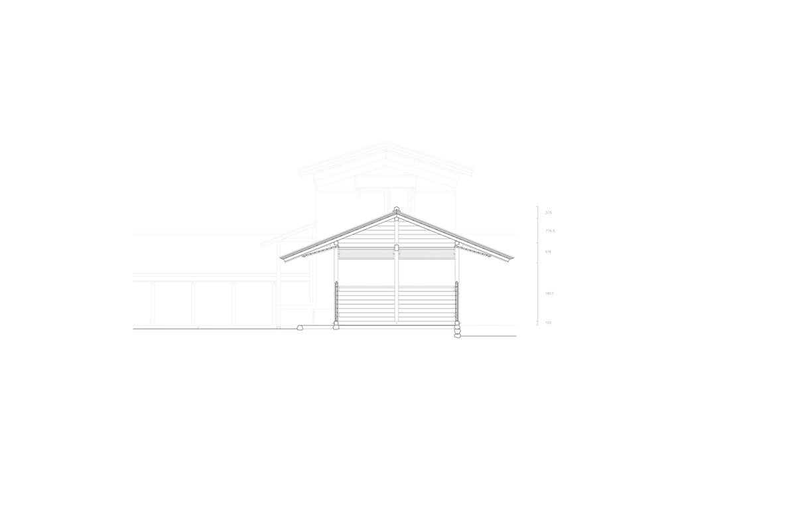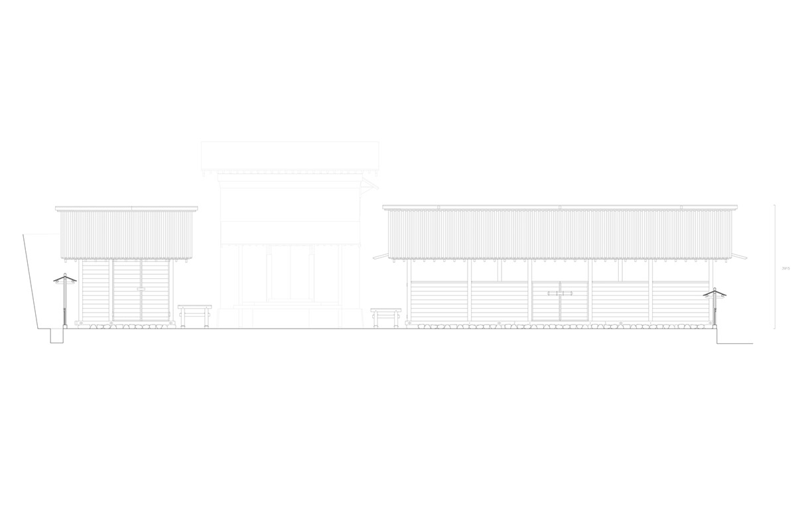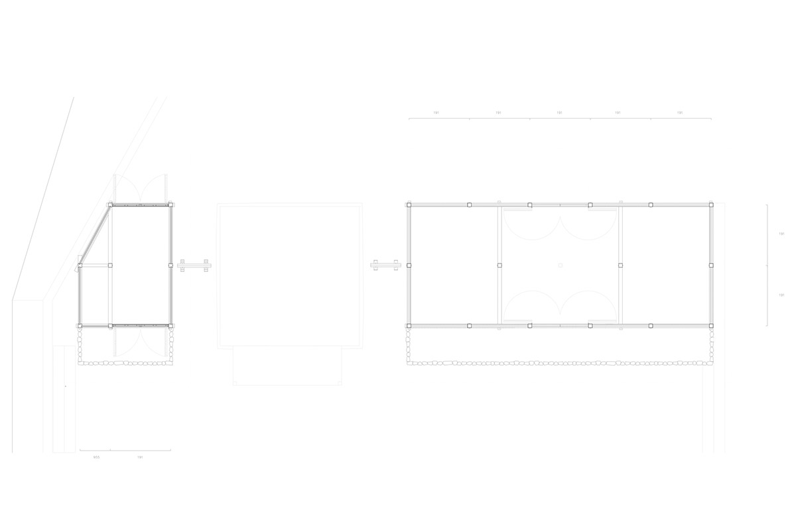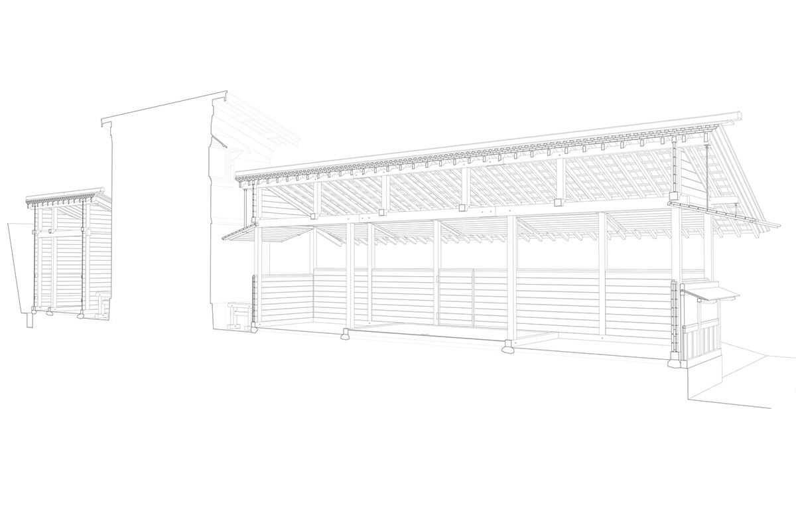23/012
2m26
Architecture Studio
Kyoto
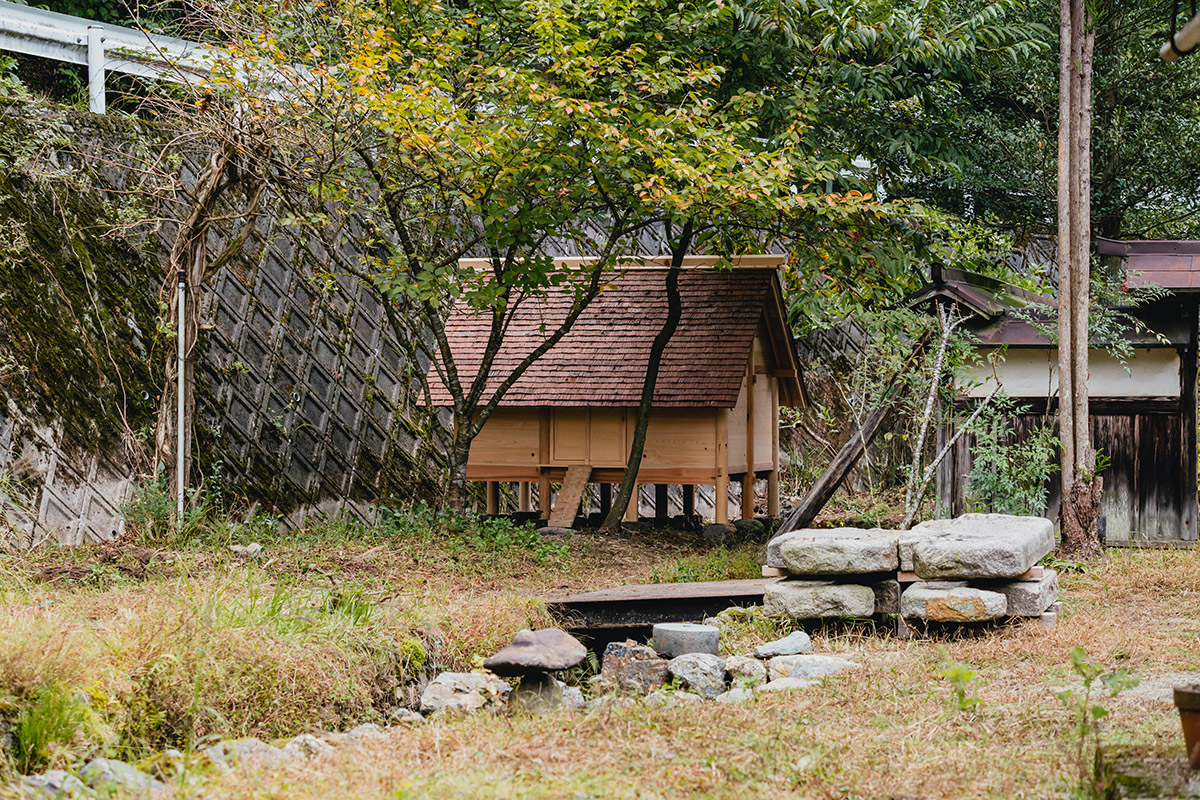
«Construction is always built on site, by hands, with joy.»
«Construction is always built on site, by hands, with joy.»
«Construction is always built on site, by hands, with joy.»
«Construction is always built on site, by hands, with joy.»
«Construction is always built on site, by hands, with joy.»
Please, introduce yourself and your studio…
2m26 is an architecture and construction studio based in Kyoto, Japan and composed by two French architects, Mélanie Heresbach and Sébastien Renauld. We love to build what we design, using our hands, expressing the joy of materials. The belief that architecture is immaterial, makes us exploring performing art, conducting workshops, inviting future users to join construction process. No matter of scale, architecture is always made on site, by hands with joy.
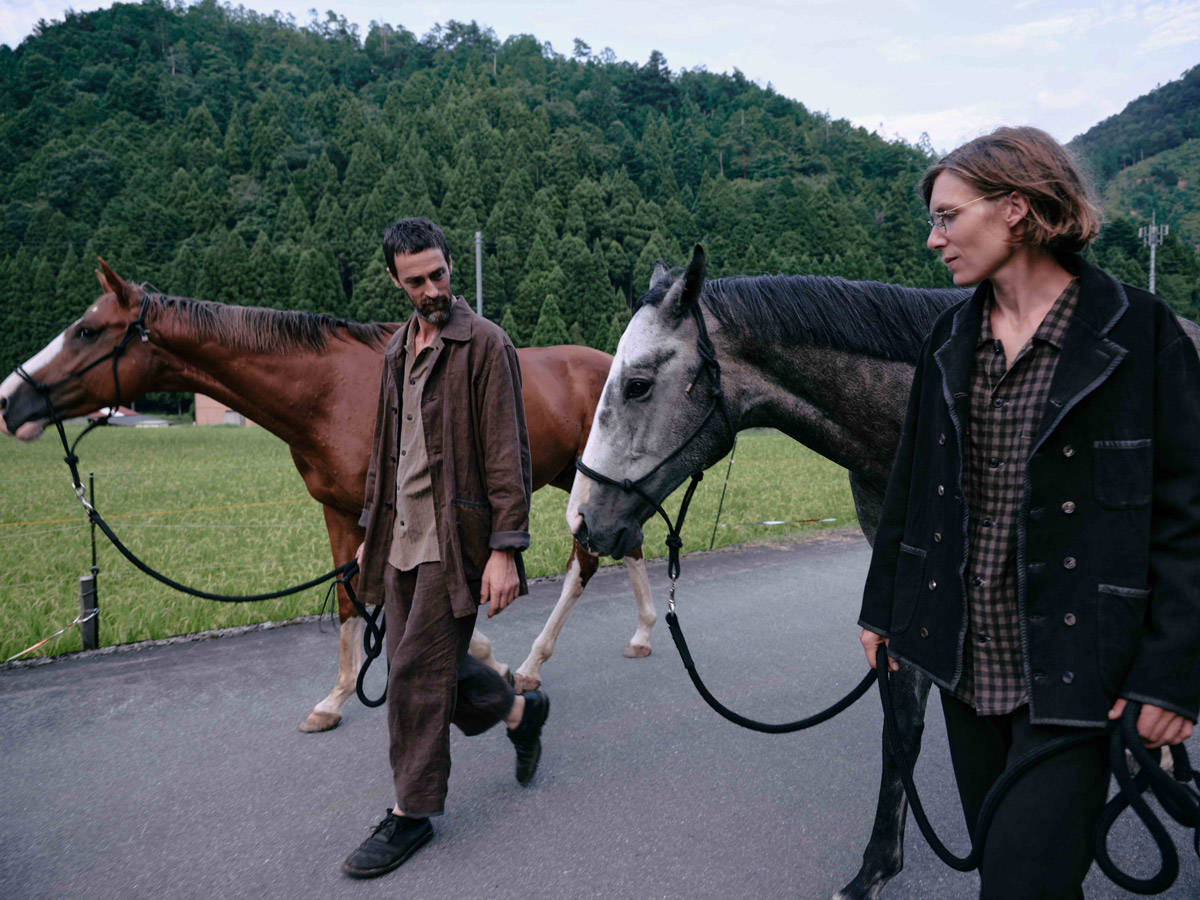
Portrait – Mélanie Heresbach and Sébastien Renauld
How did you find your way into the field of architecture? What comes to your mind, when you think back at your time learning about architecture?
Architecture permits us to link brain and hands, not only dreaming to change reality but build it. A first house for ourselves designed and built during second year of university to experience what is mass, light, how to offer to the sun a playground, how of respect a budget and a timetable. Architecture studies are a beautiful theater but often it forgot what is reality of constructions.
What were your experiences founding your own office and being self-employed?
During 10 years in France, we have planned and built under an artist status. After we spent time to study laws, housing regulations – art pieces seemed to be an easier form to hide architecture. No more regulations, no building permits, direct contracts with cities or cultural institutions, but still a legal way to assemble material on site and arguing “long term performing act” for the fact to live in. We learned first how to consider the law as a malleable material, we need to use.
When you build an art piece on the common ground, you have to take full responsibility for it. The fact to construct and to assume it, become the main part of your work. Designing is a game, make sure that the mass you elevate doesn’t fall down is on your own shoulders. With this knowledge, few governmental institutions start to order small scale “art pieces” because it was even easier for them to go out of strict French building laws.
In parallel, our first furniture line was designed and built with house leftovers. It allowed us to establish a trust relationship with future house customers and to obtain structural and economic skills.
How would you characterize the city/location you are currently based at as location for practicing architecture? How is the context (of this specific place) influencing your projects?
Since a bit more than 10 years, we regularly make a long duration performing act in many different cities: The crossing. It consists by building beds, tables and chairs, move it by hand and live on it. Spending almost a year on pavement teaches us as a lot about what is architecture, public space, inhabitant, cites identities. We have crossed many European cities then New York and Tokyo in a raw. Just after the month of Tokyo crossing, we started having small orders in Japan and felt that we can keep learning a lot from this culture.
We have moved our studio to Kyoto and started discovering many new skills, craft, materials. A culture of “the hand”, where daily life objects can be hand made with love by a craft you met for a reasonable price offer us possibilities to better understand connections between humans, climate and construction.
After renovating our Kyoto city house while experiencing with fibers field in architecture, soil walls, lime finishes (mainly humidity catchers), we wanted a new playground to keep experiencing and we moved to an old folk house in the countryside of Kyoto.From that point we discovered how deep the link can be between what you design and what you are harvesting around. Maybe a seasonal architecture starts here.
Preparing wood from trees, collecting bark or pampa grass to make a roof, mixing soil and rice straw to be able to make a wall or a stove, etc. It started to be the first point of how we design and build. At first it is a long conversation with the material itself and a way to maintain the landscape around. Location changes our perception of the fact to construct, the rhythms of it too. Make architecture as a craftsman, slowly with what is around you.
Crossings in New York City and Tokyo © Clément Martin
What does your desk/working space/office look like at the moment?
Daily morning fire under the snow, feed horses and clean stable, spending day time outside or in the construction atelier, sketch and talk about the next project anytime, everywhere and reduce computer time to the night or to a rainy day.
What is the essence of architecture for you personally?
Architecture is immaterial, it is about feeling of mass, links between humans, contacts with surroundings.
Construction is always built on site, by hands, with joy. We truly hope that each material enjoys to be prepared, to be set and to be appreciated in a long discussion with sun, winds and rain.
Name your favorite…
Book/Magazine: Koya to Kura by Ando Kunihiro
Building: The „gas station“ of Eladio Dieste
Mentor/Architect: Tomoaki Uno
Building material: All fiber from wood to straw.
Spatial Memory: How the sun was dancing into the gymnasium of Livio Vacchini
What needs to change in the field of architecture according to you? How do you imagine the future?
Last year the price of cedar bark became cheaper than plywood, a natural material, harvested by hand, waterproof, alive. Future is now, we can build with better materials than mass industrialization products full of chemicals.
Humans have to take care of traditional skills which were approved by centuries of experience to live with the sorroundings – “milieu”, climate adapted.
We dream about “Tengori”. A grandpa, who is living nearby teached us this forgotten word in a local Japanese dialect, Tengori” is an exchange of time to achieve something, it can be used between humans or between humans and nature.
What essential actions do we need to take as architects now regarding a more sustainable future for everyone?
Stop to talk about it, do it.
If there were one skill you could recommend to a young architect to study in depth at architecture school: what would it be and why?
Use your hands first, to draw, to build, to experience. Architecture is a body matter not a digital one.
Build your own house. (A few times is better, we have a french legend saying that a human needs to build for himself three houses before he got a good one, we are now building the fifth house for ourselve and we are still learning a lot…)
What is your favorite tool to design/create architecture and why?
Hands.
What person/collective or project do we need to look into right now?
We never stop to go back and forth between the past and the current architecture field. We love to feel where humans, constructions, knowledges come from, which stone was used to create the next one. Architecture is a collective game, you can always catch in a building the question you will try to solve in the next one.
We love Japan for this reason, we exchange project between us, help each other, the Japanese architecture scene is focused everyday on trying to solve the question “how can we live together in a limited word?”. After a financial and an ecological crisis, new energy is born, based on tradition looking for the future.
Actually we study a lot old folks architecture and vernacular constructions.
Project 1
La petite maison.
France
2018
“la petite maison” takes care of its environmental footprint, using few local materials which can be recycled. The construction, made by an easy Douglas boards assembly, was realized with the participation of the owners.
Located in a quite windy area, this minimum 2 people space is enclosed by two layers of sliding doors and shutters, which offer plenty of variations of view, sun and air.
Project 2
Niwatorigoya
Keihoku
2022
Sitting on stones, the cypress structure of beams crossing 12 round pillars is assembled by traditional Japanese joinery. On top of it, the sloppy roof is covered with cedar bark. This local natural material was widely used for outbuildings roofs of old folk japanese houses. Harvested by hand in summer when cedars are full of sap, barks are maintained flat to dry slowly for few months before being used as roofing or wall covering material.
Wooden panels on four sides of the chicken coop can slide to access inside and pick up fresh eggs. Stairs made of one piece of wood lead chickens to their space. A “zero impact” construction, built with locally sourced cypress wood, a design following traditional japanese idea to be able to change some pieces of the building without unbuilding everything and go back to soil after life ends.
Design : 2m26, Mélanie Heresbach and Sébastien Renauld
Construction : 2m26, Mélanie Heresbach and Sébastien Renauld
Photography : Yuki Okada
Project 3
Simply a Roof
Keihoku
2021
The order came from a guesthouse in the Japanese countryside to add outdoor living space to their facility. Located in north mountain side of Kyoto, Keihoku, the existing building faces blueberry and rice fields, with mountains in the background.
Inspired by Ise shrine traditional japanese carpentry, 8 Hinoki cypress log pillars and beams are joined to support the sloppy sides of the roof, made by a superposition of Hinoki cypress boards. Lower edges height create different perception wether standing or sitting under the structure. From the adjacent main road, the Roof plays as an outstanding sign while integrating its surrounding environment.
Design: 2m26, Mélanie Heresbach and Sébastien Renauld
Construction: Kamonose-log
Photohraphy: Yuya Miki
Project 4
Toolbox
Moca Hiroshima
2021
Hiroshima Moca museum is closed for two years renovation. In order to offer workshops, events to Hiroshima citizens in different places of the city, the museum ordered a movable storage for tools and furniture set, an urban sign to transform public space. The starting point was to be able to fit everything on the back of a kei truck and so, easily move the set.
When the museum’s renovation will be done, the “Toolbox” will be located in the new multipurpose space added to original museum. Playing in contrast with Kishō Kurokawa’s architecture and Hiroshima landscape, 2m26 design takes reference in traditional urban storage (Kura) and reinterprets it.
The super small space can contain 40 stools and 5 tables, and 40 boxes of various sizes, which can be set as a counter or extra furniture too. The upper floor can be used as nap space, tea house or playground for kids when the tool boxes are unloaded.
Built in Keihoku local sugi, the “Toolbox” itself follows traditional Japanese carpentry construction, while curved line furniture expresses contemporary design.
Four workshops have been planned in order to share streets with Hiroshima inhabitants and enjoy building together new tools and furniture for the city. The “Toolbox” brings the museum out of its walls and connects people with each other.
Project 5
Umagoya
Keihoku
2022
Umagoya comprises a stable for two horses and a storage space – a saddle room located in Keihoku, north mountain side of Kyoto city.
The new construction integrates the property of an old japanese folk dwelling. Around the main thatched roof house, few outbuildings and a garden surrounded by soil walls enclose the site. Umagaoya takes part of this ensemble on both sides of a “Kura”, a traditional storage space made of thick soil walls.
The whole structure and roof of each building are made of locally sourced cypress and cedar timber, assembled by japanese traditional joinery, in order to respect the soul of adjacent constructions. Both buildings sit on stone basement and floors have been made of a compressed soil and lime mix to let the ground breathe while resisting to horses moves.
Horizontal wooden shutters inspired by temple design can be lifted on four sides by L shaped metal hinges, so that the stable can be widely open or closed in case of typhoon or heavy snow.
All ironwork, hinges - attachment rings - hooks - locks - have been designed by the studio and realised by a Japanese blacksmith. The spacious stable is opened to a large paddock where horses can move freely.
Design: 2m26, Mélanie Heresbach and Sébastien Renauld
Construction: 2m26, Mélanie Heresbach and Sébastien Renauld
Photohraphy: Yuki Okada
Website: 2m26.com
Instagram: @deuxmetresvingtsix
Photo Credits: Crossing / Municipale : © Clément Martin; 2m26 kyoto house / Toolbox / the Roof / Sauna / Tehen Sauna : © Yuya Miki; Umagoya / Niwatorigoya : © Yuki Okada; La petite Maison / notremaison : © 2m26.
Interview: kntxtr, kb, 09/2023
