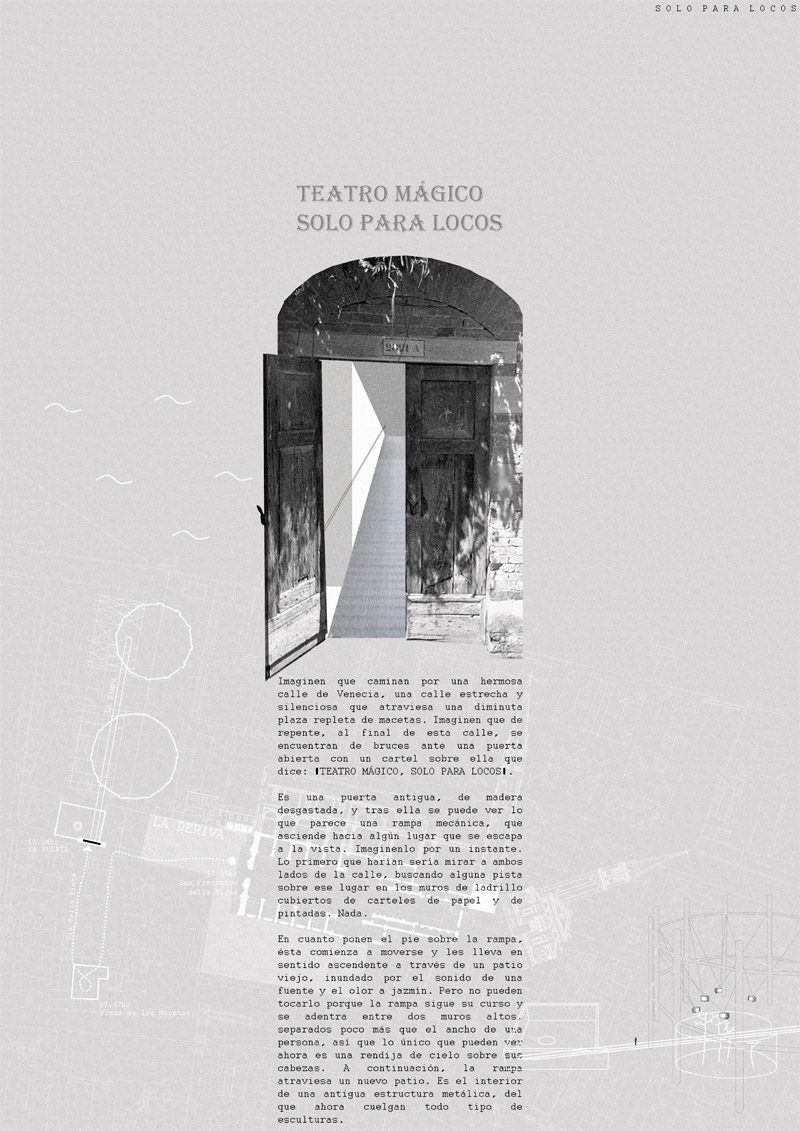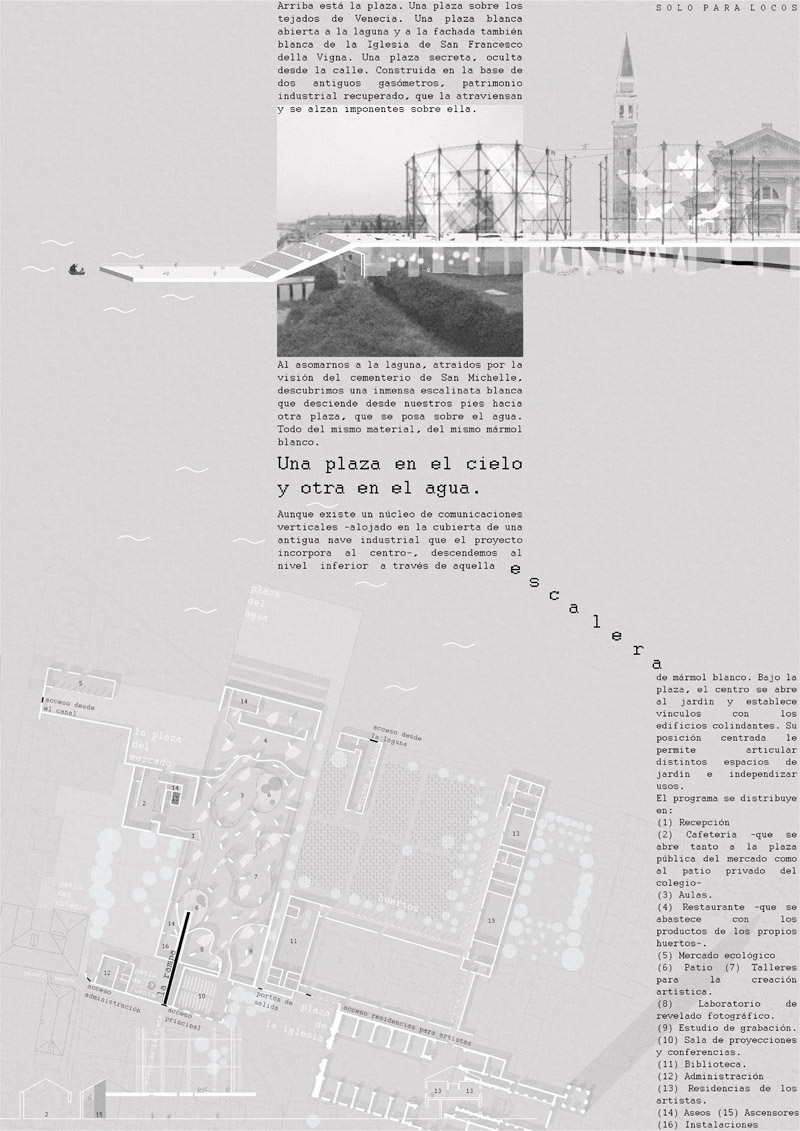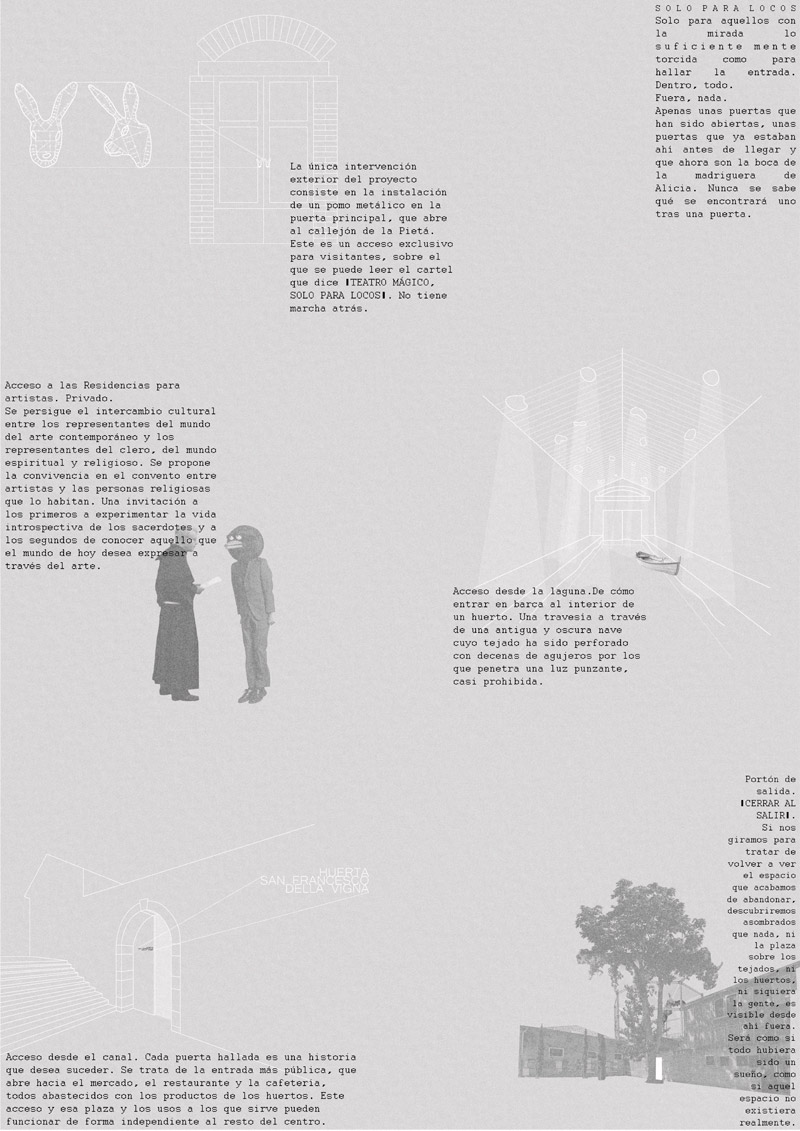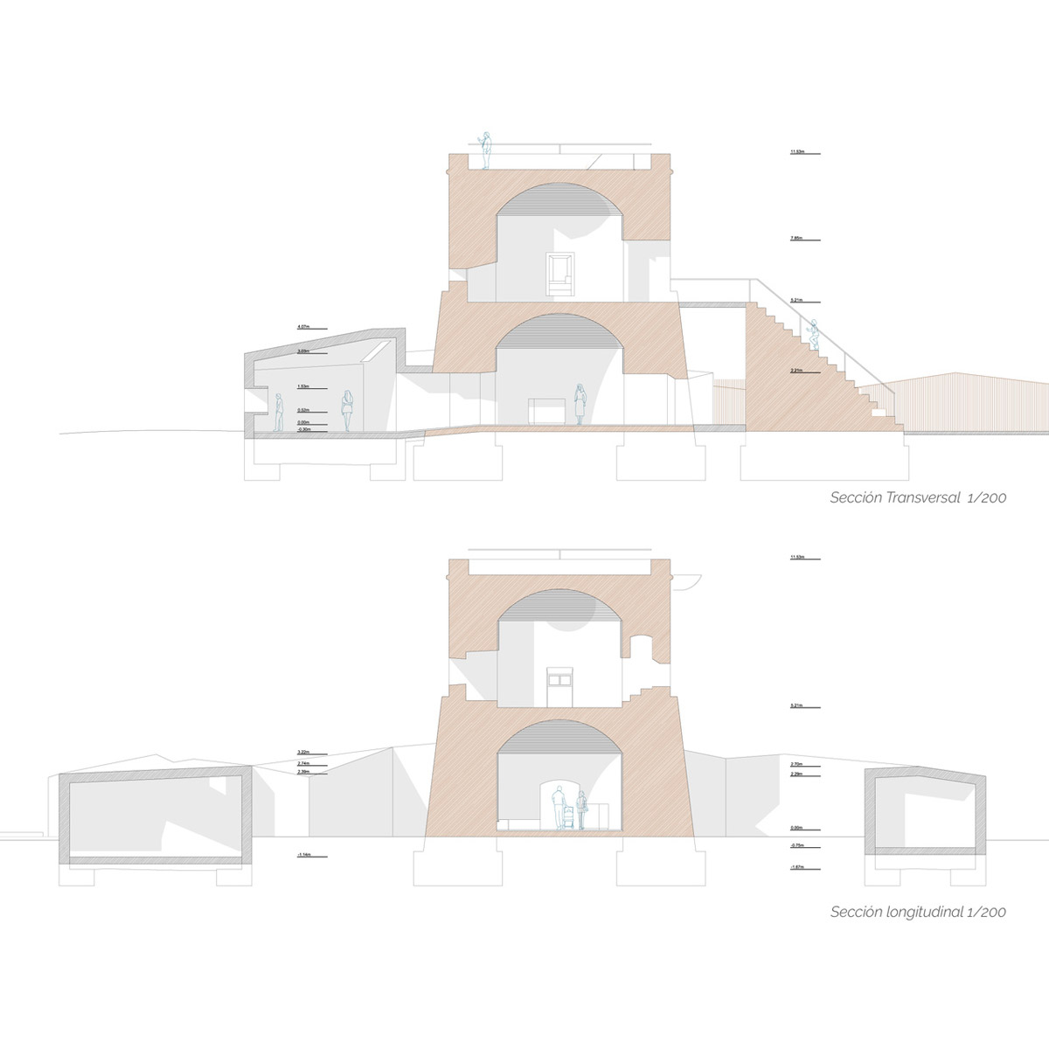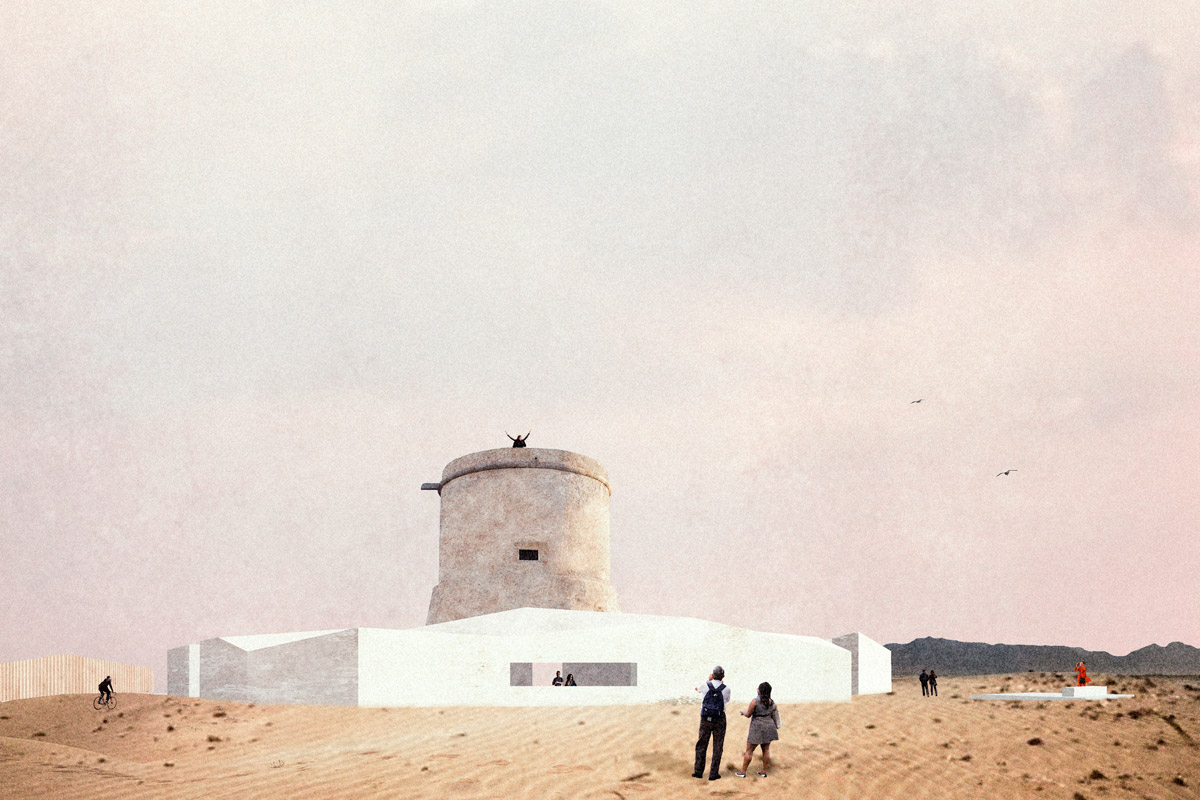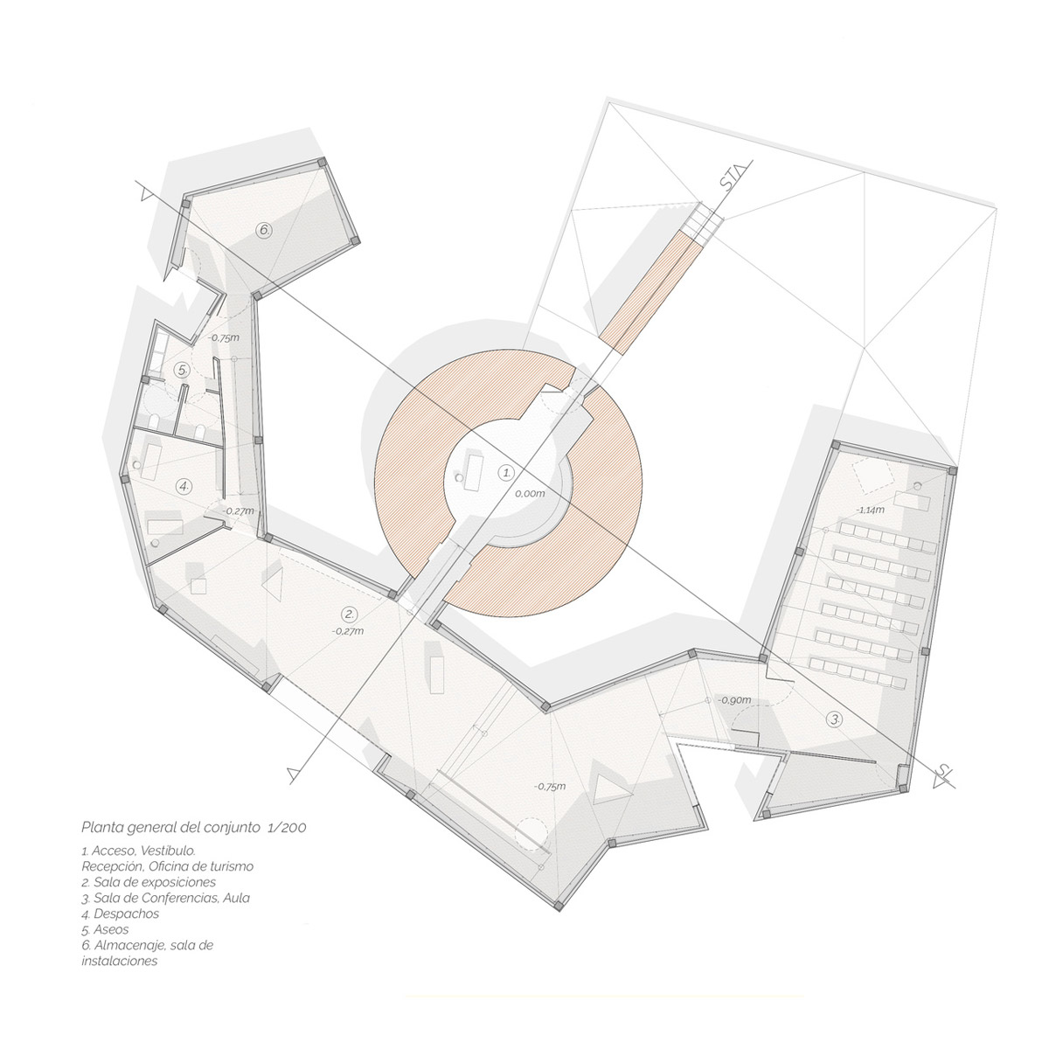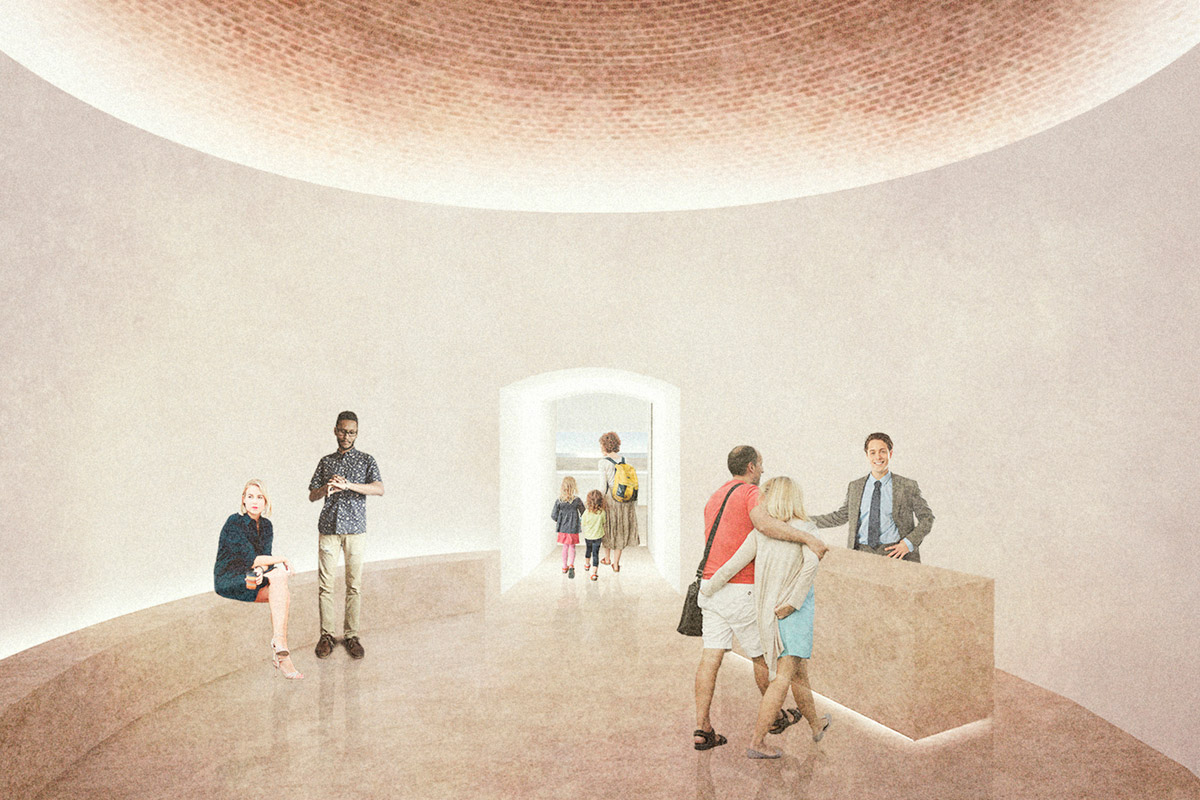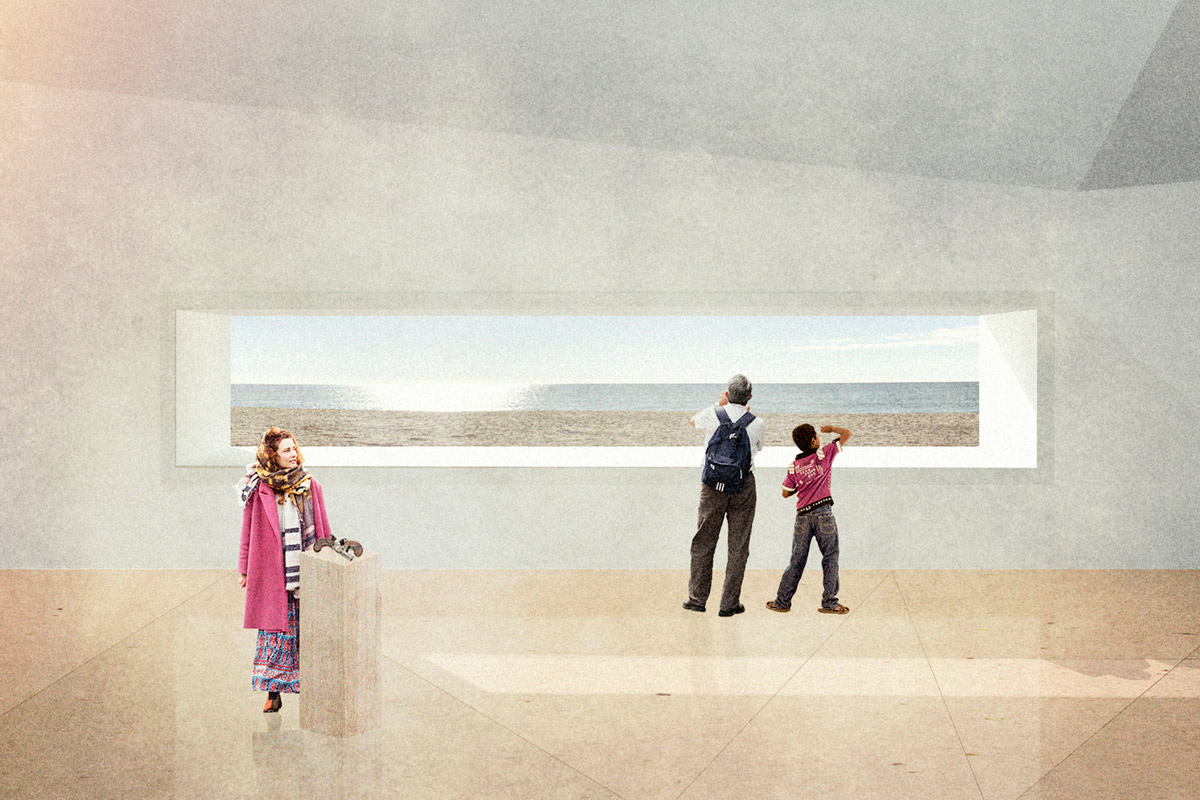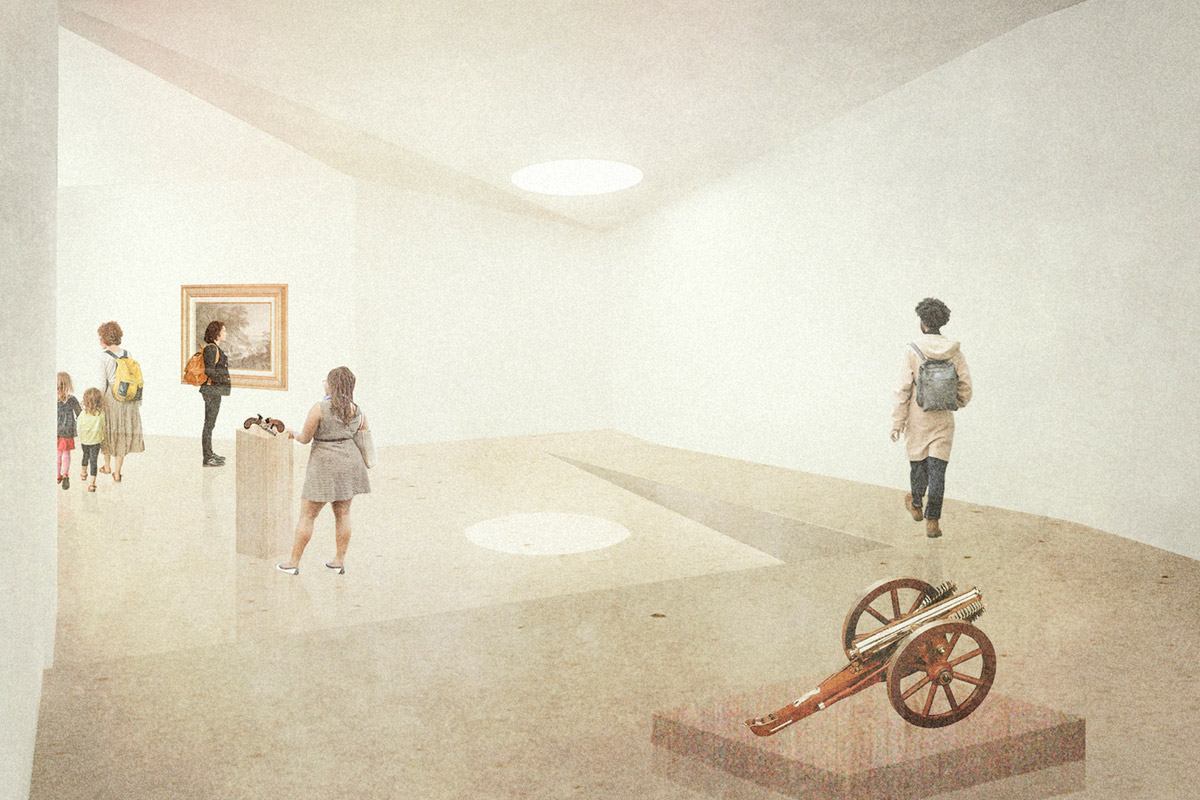18/001
AFAB architecture
Architectural Practice
Geneva / Murcia
18/001
AFAB architecture
Architectural Practice
Geneva / Murcia

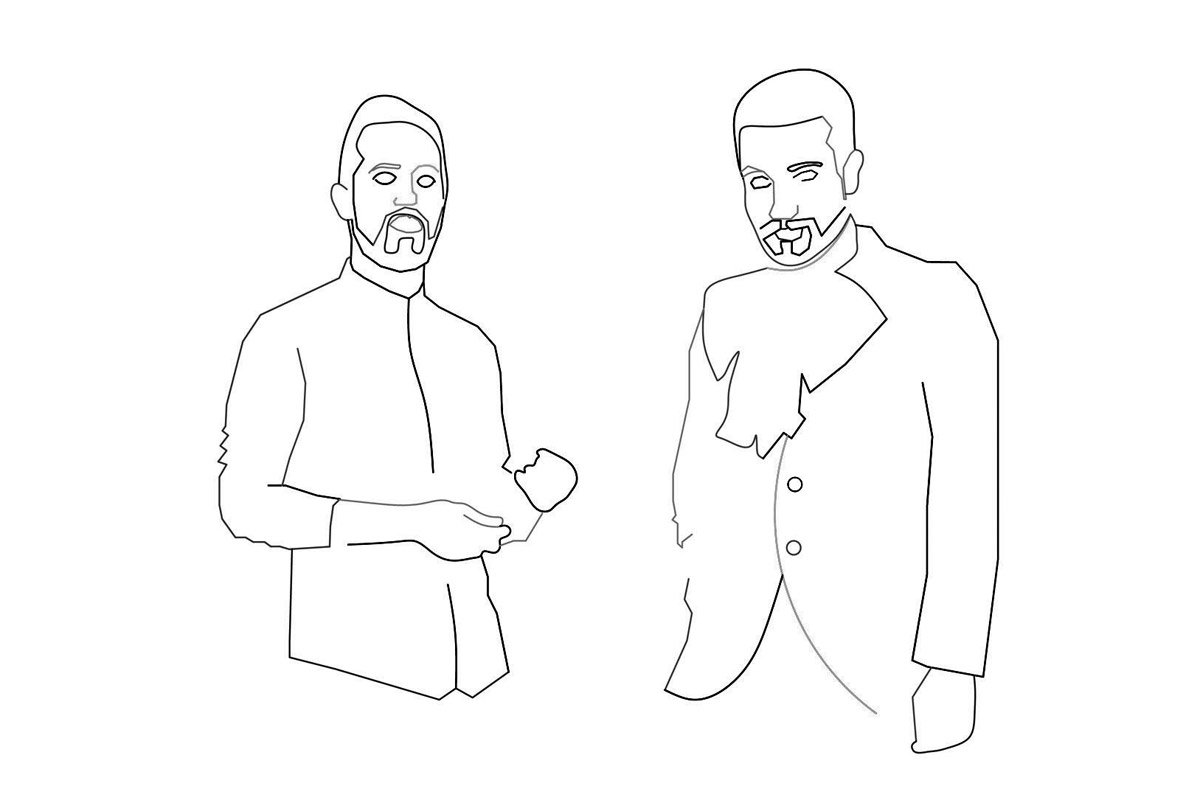
Please introduce yourself and your office?
AFAB is a firm founded in 2017 by Aitor Frías and led by Aitor Frías and Joaquín Perailes. We met at the Escuela Técnica Superior de Arquitectura de Granada when we were students and we connected right away. This can sounds typical, but in our case is strictly true: we worked together in the same furniture store to pay for University taxes, we played football together and, of course, we also spent many hours debating architecture. The result of all that is AFAB.
How did you find your way into the field of Architecture?
The year we met, we were in the same class of Projects, whose professor was Juan Domingo Santos, one of the best Spanish architects. That year we began to see architecture in another way, more like a tangle of relationships in which the object itself is not as important as everything that surrounds it. That course was a huge influence for us.
What comes to your mind, when you think about your diploma project?
Pain xD (just kidding). We both did it by our own, without a tutor. We have always been very independent. That explains a bit why we have launched into the adventure of creating an own studio without thinking twice.
What are your experiences founding AFAB and working as free, self-employed architects?
Nowadays, especially for a couple of Spanish architects without contacts, creating your own studio is almost crazy. However, it is a madness that makes us immensely happy. In addition, at the moment we can consider ourselves fortunate: we are currently building two projects, one in London and another in Granada, and both will be completed this year.
Why did you choose Spain and Switzerland as work base? How are the different contexts of this places are influencing your work?
In fact, our studio is wherever our laptops are. Aitor lives right now in Geneva and Joaquín in Murcia. The "where" is not an issue for us. We do not need a fixed place. We work daily via the internet, sharing screens, sending audios and all that. Although in reality, this is possible thanks to that common background that we built in the University. We always know what the other is thinking. Our method of work includes moments of rest to play video games or comment on a series, so we can be discussing some architectural idea while we make a parachute jump over Pochinki (PUBG).
What does your desk/working space look like?
Please introduce yourself and your office?
AFAB is a firm founded in 2017 by Aitor Frías and led by Aitor Frías and Joaquín Perailes. We met at the Escuela Técnica Superior de Arquitectura de Granada when we were students and we connected right away. This can sounds typical, but in our case is strictly true: we worked together in the same furniture store to pay for University taxes, we played football together and, of course, we also spent many hours debating architecture. The result of all that is AFAB.
How did you find your way into the field of Architecture?
The year we met, we were in the same class of Projects, whose professor was Juan Domingo Santos, one of the best Spanish architects. That year we began to see architecture in another way, more like a tangle of relationships in which the object itself is not as important as everything that surrounds it. That course was a huge influence for us.
What comes to your mind, when you think about your diploma project?
Pain xD (just kidding). We both did it by our own, without a tutor. We have always been very independent. That explains a bit why we have launched into the adventure of creating an own studio without thinking twice.
What are your experiences founding AFAB and working as free, self-employed architects?
Nowadays, especially for a couple of Spanish architects without contacts, creating your own studio is almost crazy. However, it is a madness that makes us immensely happy. In addition, at the moment we can consider ourselves fortunate: we are currently building two projects, one in London and another in Granada, and both will be completed this year.
Why did you choose Spain and Switzerland as work base? How are the different contexts of this places are influencing your work?
In fact, our studio is wherever our laptops are. Aitor lives right now in Geneva and Joaquín in Murcia. The "where" is not an issue for us. We do not need a fixed place. We work daily via the internet, sharing screens, sending audios and all that. Although in reality, this is possible thanks to that common background that we built in the University. We always know what the other is thinking. Our method of work includes moments of rest to play video games or comment on a series, so we can be discussing some architectural idea while we make a parachute jump over Pochinki (PUBG).
What does your desk/working space look like?
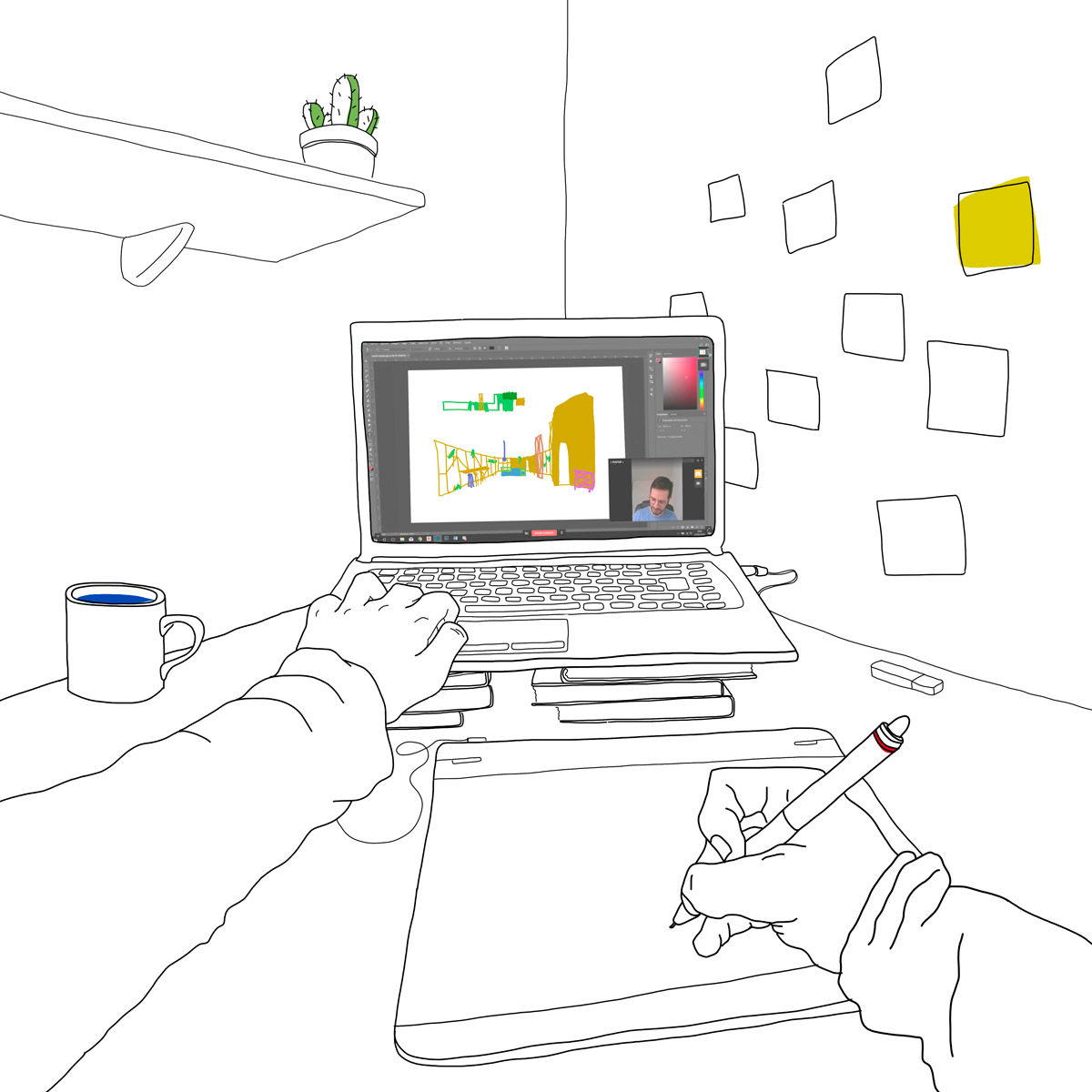
What is the essence of architecture for you personally?
For us, behind good architecture there is always a concept. We always seek to materialize an architecture that has an interesting concept at the base, although of course, we do not always achieve it. Then there are all the different ways of materializing that original idea, and that's where the influences of each architect, the personal references, the different aesthetic preferences come into play.
Your master of architecture?
A Book: We do not usually read architecture books. We prefer reading poetry or philosophy. If we had to choose one, we would recommend “Argumentos sobre la contigüidad en la arquitectura”, written by Juan Luis Trillo de Leyva.
A Person: Álvaro Siza
A Building: The Alhambra
What has to change in the Architecture Industry?
Well, in our humble opinion, we believe that architecture should not be a field for multinationals that create franchises here and there. It seems that the architects who leave the universities become clerks. The architect has to create, has to design. That’s what we believe in. The more personal the work you do, the richer the result will be.
How do you choose to present your architecture / projects? (How is the relation between your drawings and the build project ?)
For us, each Project is different, so we do not try to impose a common style or aesthetic. We do not care about the heterogeneity that this may generate. Moreover, we welcome this heterogeneity as a feature. The main thing is to let each project finish claiming its own personality. The way of presenting each Project responds exclusively to the concept and narrative of that specific Project, not to a study signature. We like to approach the Project from a point of view as abstract as possible.
What is the essence of architecture for you personally?
For us, behind good architecture there is always a concept. We always seek to materialize an architecture that has an interesting concept at the base, although of course, we do not always achieve it. Then there are all the different ways of materializing that original idea, and that's where the influences of each architect, the personal references, the different aesthetic preferences come into play.
Your master of architecture?
A Book: We do not usually read architecture books. We prefer reading poetry or philosophy. If we had to choose one, we would recommend “Argumentos sobre la contigüidad en la arquitectura”, written by Juan Luis Trillo de Leyva.
A Person: Álvaro Siza
A Building: The Alhambra
What has to change in the Architecture Industry?
Well, in our humble opinion, we believe that architecture should not be a field for multinationals that create franchises here and there. It seems that the architects who leave the universities become clerks. The architect has to create, has to design. That’s what we believe in. The more personal the work you do, the richer the result will be.
How do you choose to present your architecture / projects? (How is the relation between your drawings and the build project ?)
For us, each Project is different, so we do not try to impose a common style or aesthetic. We do not care about the heterogeneity that this may generate. Moreover, we welcome this heterogeneity as a feature. The main thing is to let each project finish claiming its own personality. The way of presenting each Project responds exclusively to the concept and narrative of that specific Project, not to a study signature. We like to approach the Project from a point of view as abstract as possible.
Project
FOR MADMEN ONLY
2017
Imagine that you are walking along a beautiful street in Venice, a narrow and silent street that crosses a tiny square full of pots. Imagine that suddenly, at the end of this street, you find yourself face to face to an open door with a sign over it that says: «MAGICAL THEATER, FOR MADMEN ONLY»*.
It is an old door, made of worn wood, and behind it you can see what looks like a mechanical ramp, which ascends to some place that escapes from view. Imagine it for a moment. The first thing you would do would be to look at both sides of the street, looking for some clue about that. Nothing. Just the brick walls all covered with posters and graffitis.
As soon as you put your foot on the ramp, it begins to move and takes you upwards through an old courtyard, invaded by the sound of a fountain and the smell of jasmine. But you can´t touch it because the ramp follows its course and enters between two high walls, separated little more than the width of a person, so all you can see now is a crack of sky above your head. Then the ramp goes through a new patio. It is the interior of an old metal structure, where now hang all kinds of sculptures.
Up there is the Square. A square over the roofs of Venice. A white square open to the lagoon and the white facade of the Church of San Francesco della Vigna. A secret square, hidden from the streets. Built on the base of two old gasometers, recovered industrial heritage.
As we look into the lagoon, attracted by the vision of the San Michele cemetery, we discover an immense white staircase that descends from our feet to another square, which perches on the water. All of the same material, of the same white marble.
A square in the sky and another in the water.
ONLY FOR CRAZY PEOPLE. Only for those with eyes wide enough to find the entrance. Inside, everything. Outside, nothing. Just a few doors that have been opened, some doors that were already there before arriving and which are now the mouth of Alicia's burrow. You never know what one will find behind a door.
If we turn to try to see the space we have just left, we will discover, astonished, that nothing, neither the square on the roofs, nor the orchards, nor even the people, is visible from the outside.
It will be as if everything had been a dream, as if that space did not really exist.
*Reference to The Wolf, Herman Hesse
Project
FOR MADMEN ONLY
2017
Imagine that you are walking along a beautiful street in Venice, a narrow and silent street that crosses a tiny square full of pots. Imagine that suddenly, at the end of this street, you find yourself face to face to an open door with a sign over it that says: «MAGICAL THEATER, FOR MADMEN ONLY»*.
It is an old door, made of worn wood, and behind it you can see what looks like a mechanical ramp, which ascends to some place that escapes from view. Imagine it for a moment. The first thing you would do would be to look at both sides of the street, looking for some clue about that. Nothing. Just the brick walls all covered with posters and graffitis.
As soon as you put your foot on the ramp, it begins to move and takes you upwards through an old courtyard, invaded by the sound of a fountain and the smell of jasmine. But you can´t touch it because the ramp follows its course and enters between two high walls, separated little more than the width of a person, so all you can see now is a crack of sky above your head. Then the ramp goes through a new patio. It is the interior of an old metal structure, where now hang all kinds of sculptures.
Up there is the Square. A square over the roofs of Venice. A white square open to the lagoon and the white facade of the Church of San Francesco della Vigna. A secret square, hidden from the streets. Built on the base of two old gasometers, recovered industrial heritage.
As we look into the lagoon, attracted by the vision of the San Michele cemetery, we discover an immense white staircase that descends from our feet to another square, which perches on the water. All of the same material, of the same white marble. A square in the sky and another in the water.
ONLY FOR CRAZY PEOPLE. Only for those with eyes wide enough to find the entrance. Inside, everything. Outside, nothing. Just a few doors that have been opened, some doors that were already there before arriving and which are now the mouth of Alicia's burrow. You never know what one will find behind a door.
If we turn to try to see the space we have just left, we will discover, astonished, that nothing, neither the square on the roofs, nor the orchards, nor even the people, is visible from the outside.
It will be as if everything had been a dream, as if that space did not really exist.
*Reference to The Wolf, Herman Hesse
