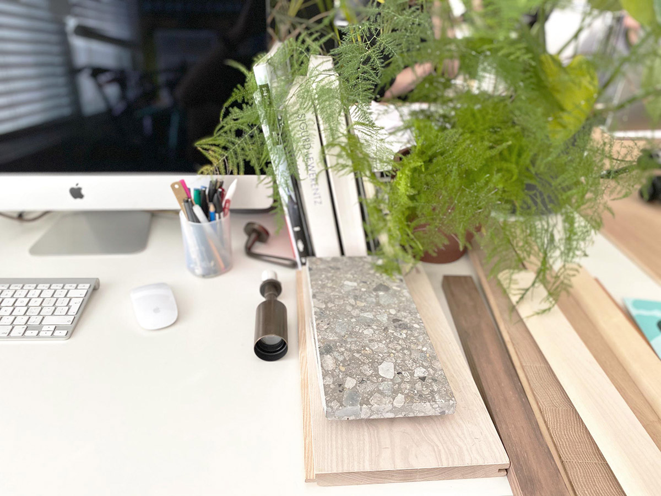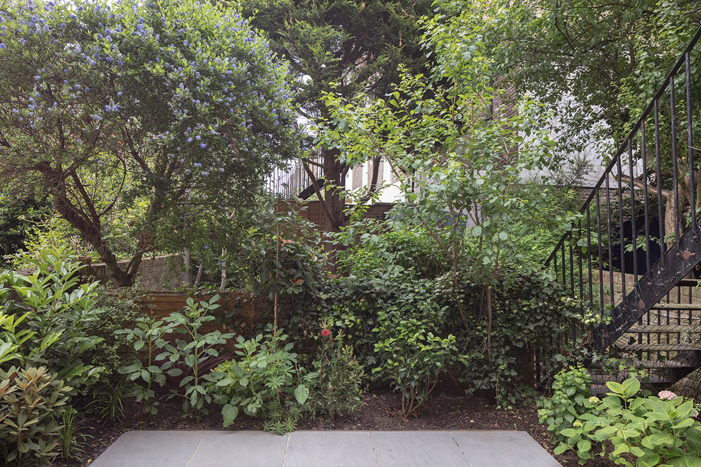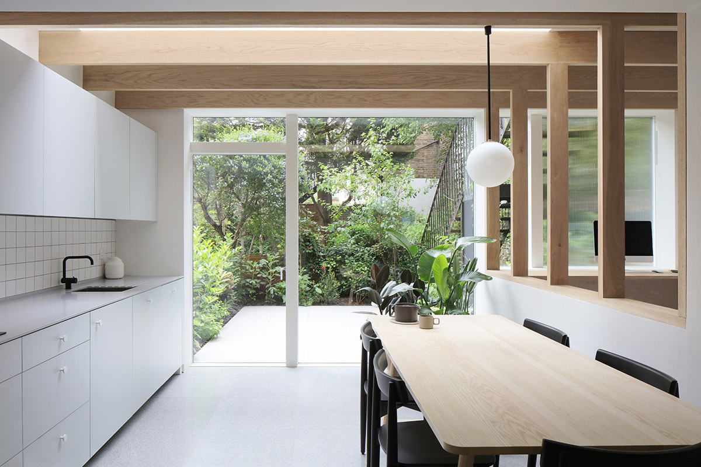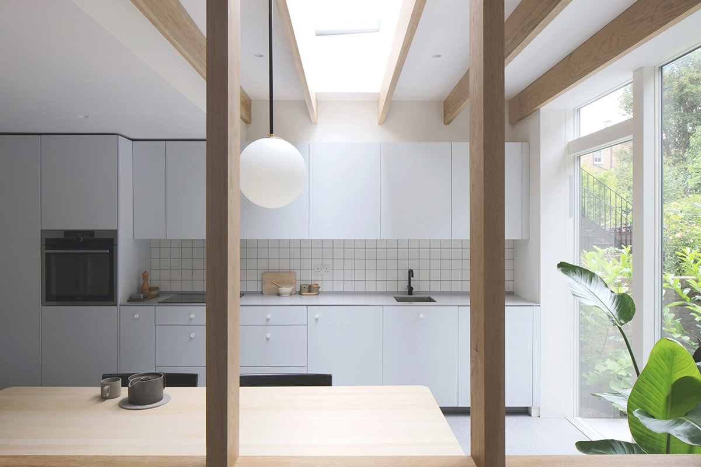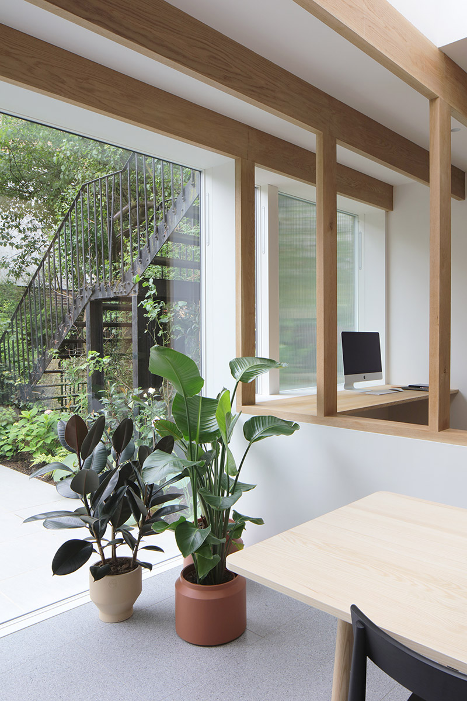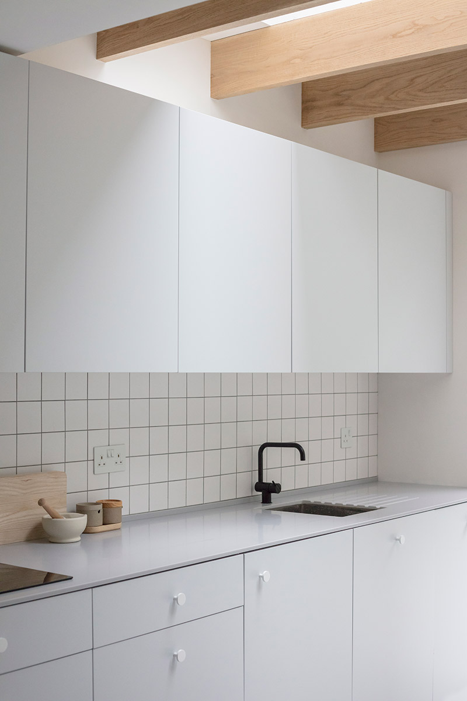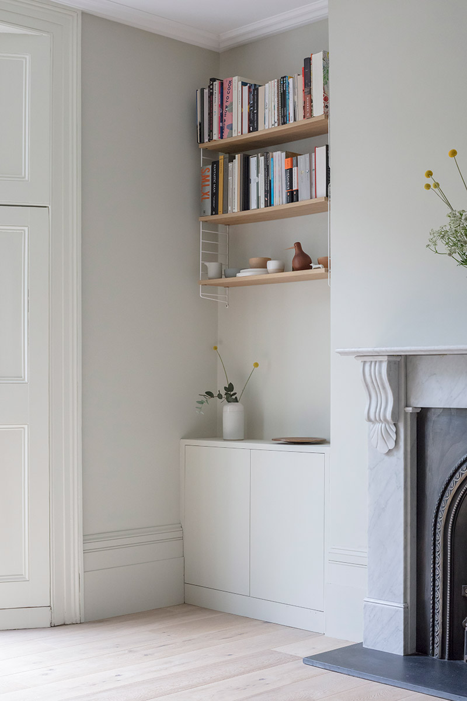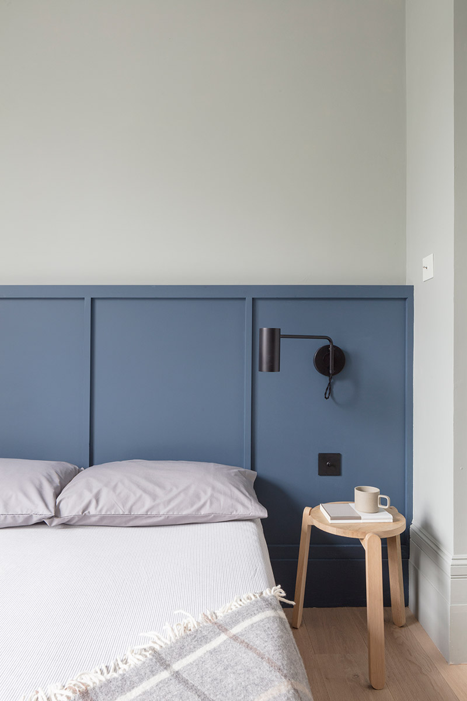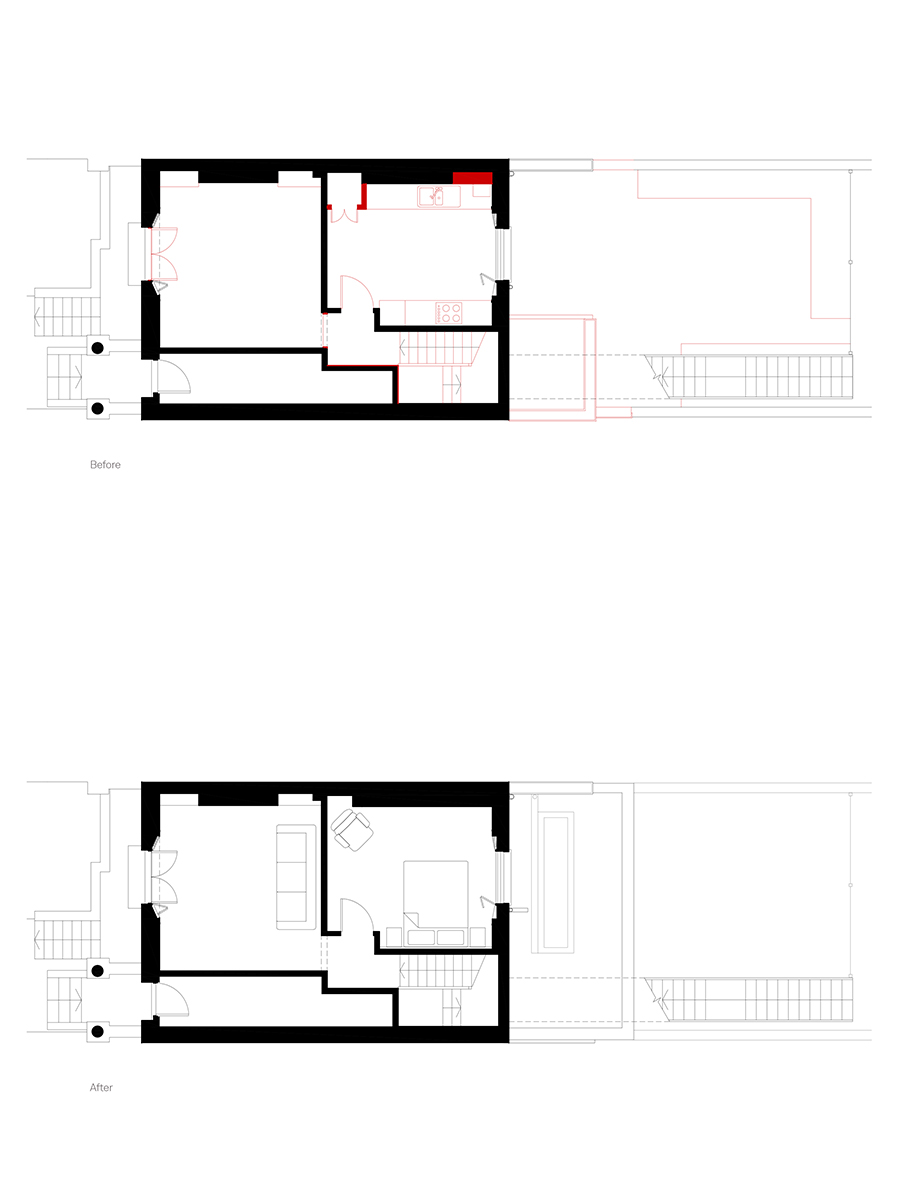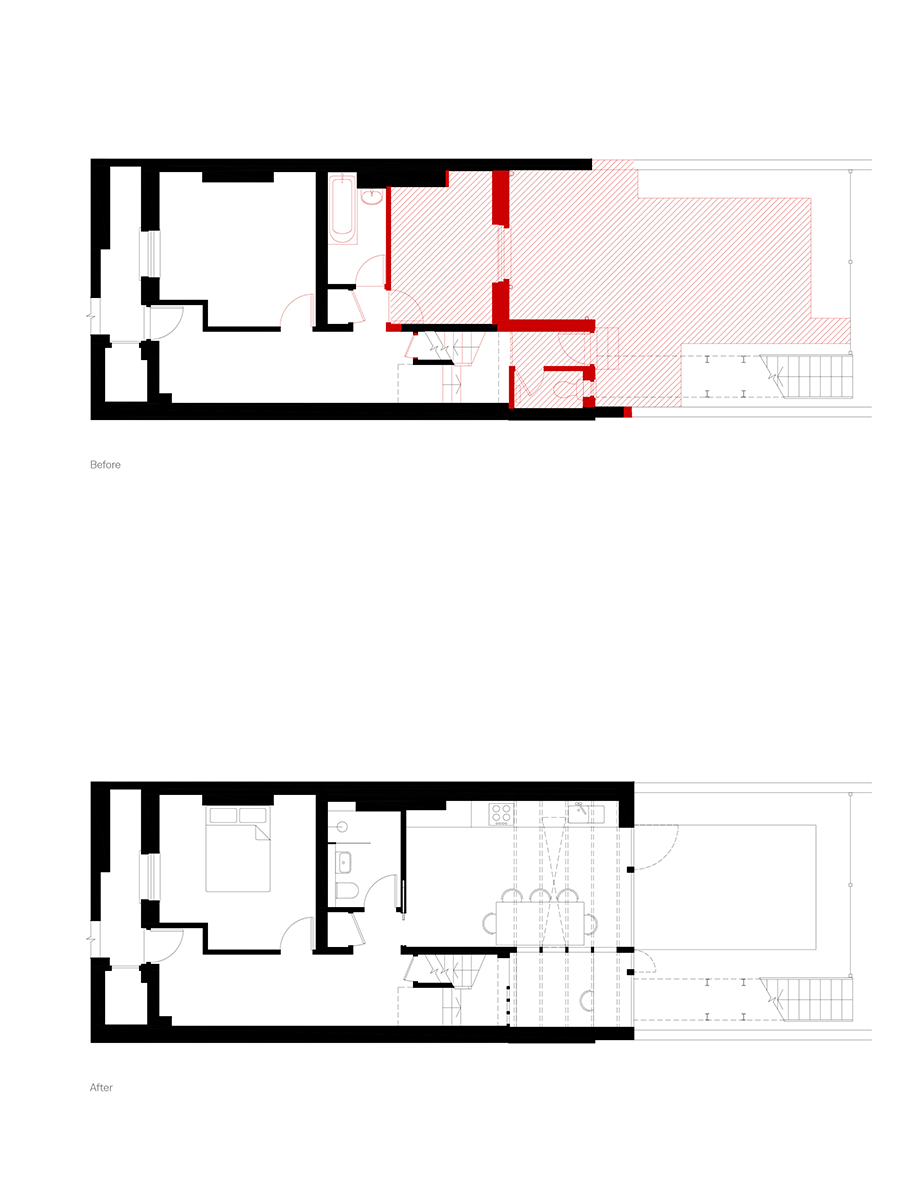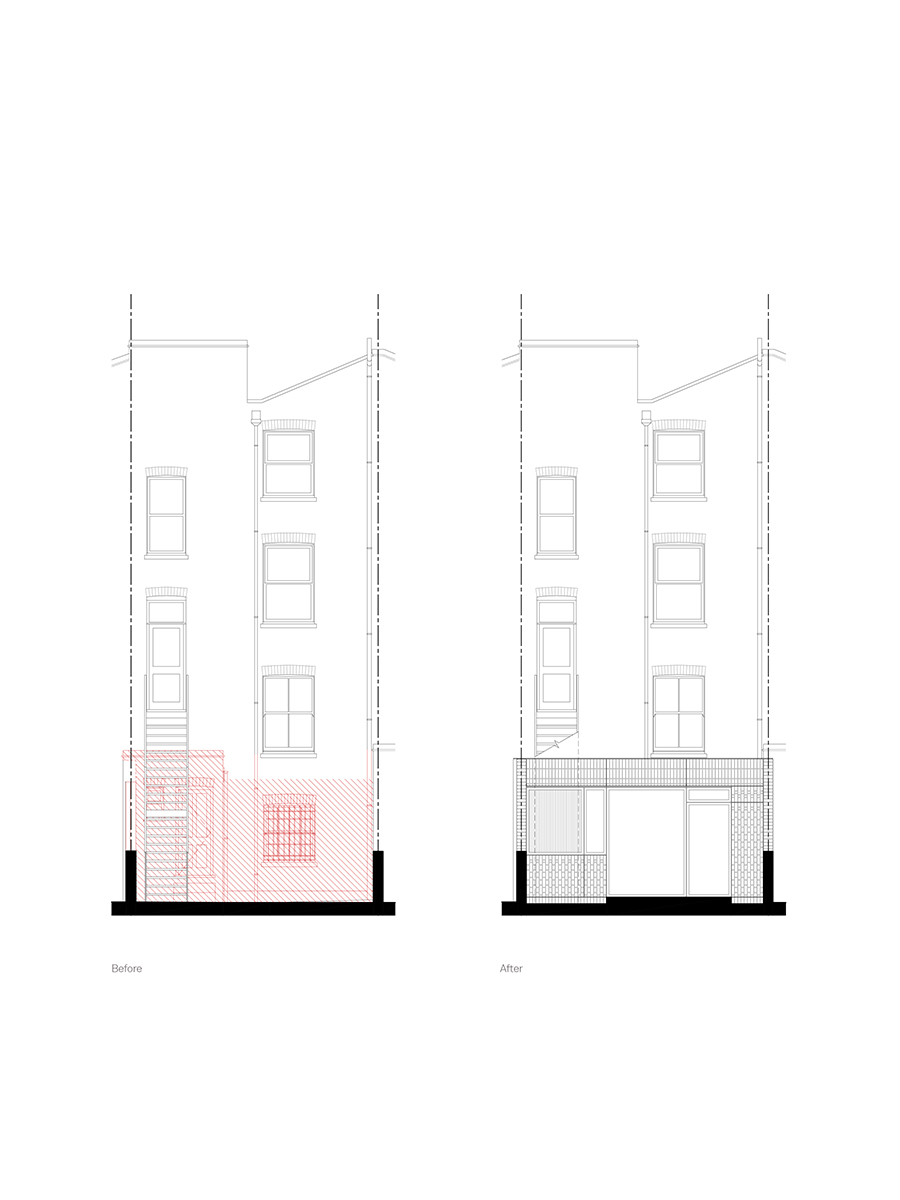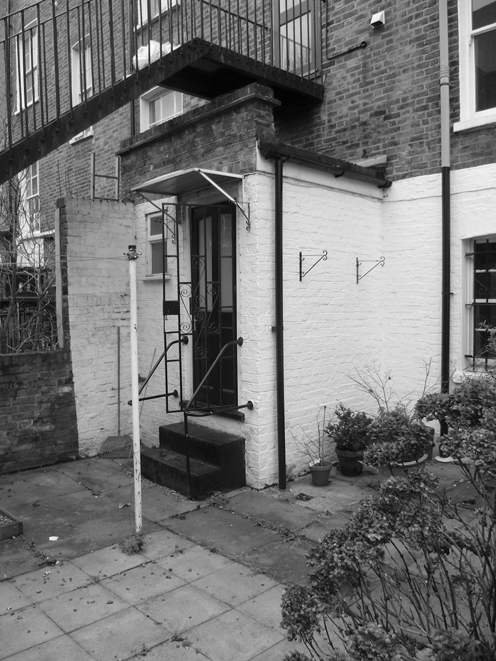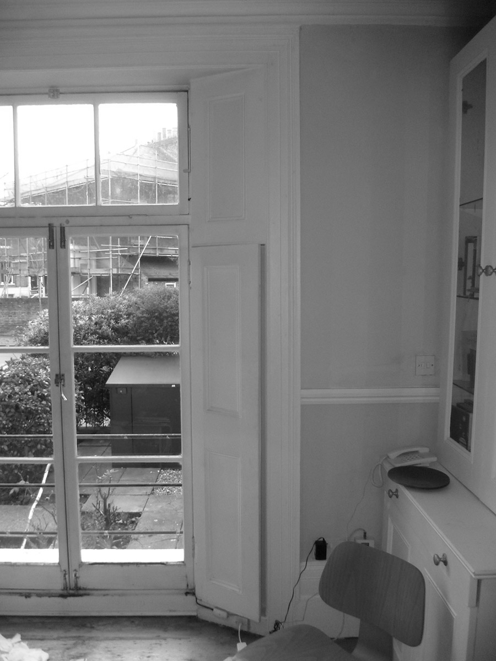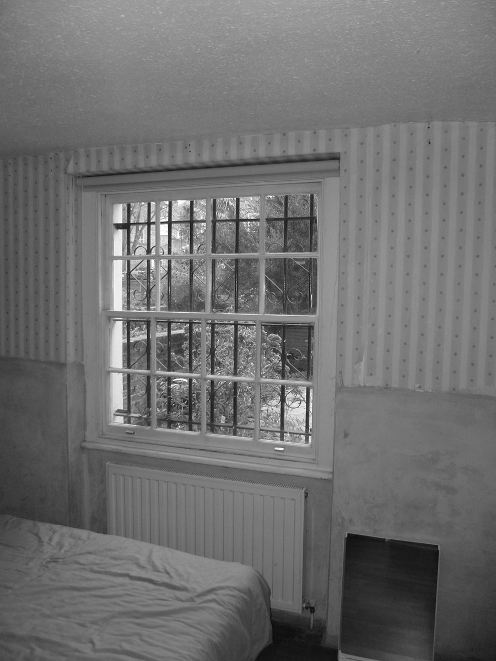20/022
Architecture for London
Architecture Studio
London
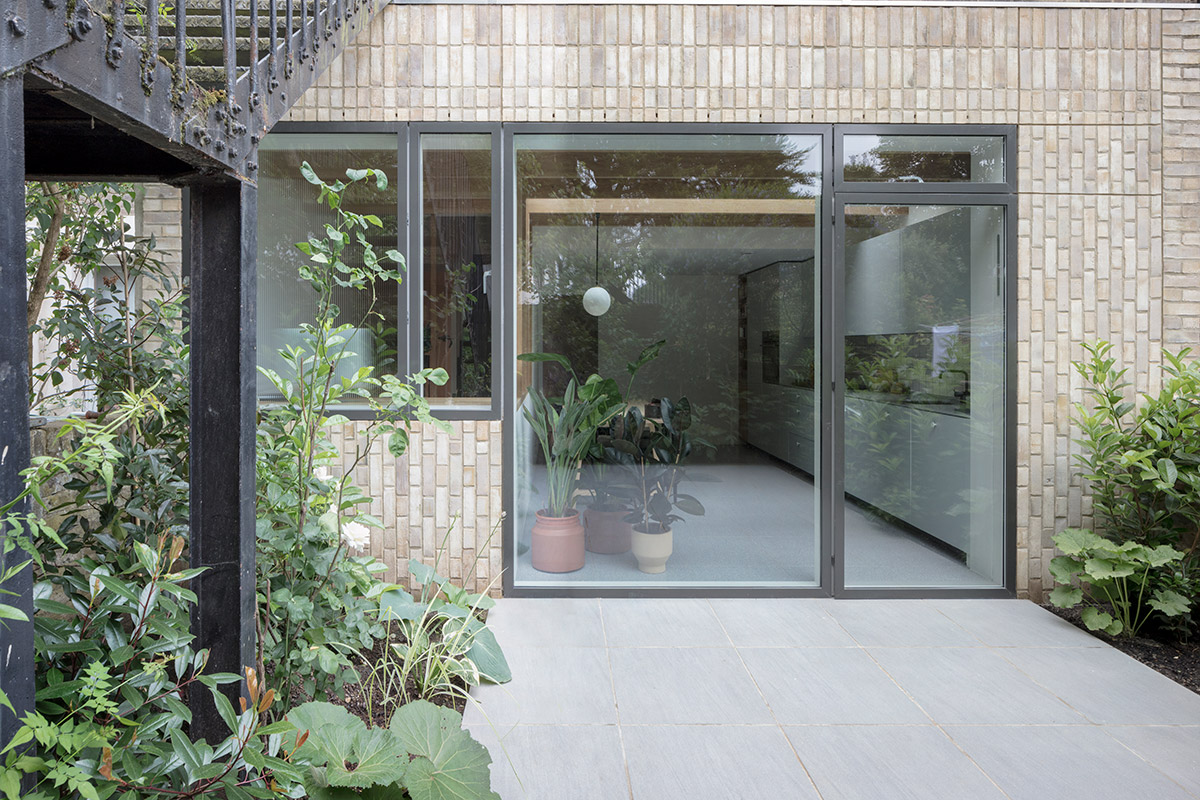
«We are interested in materials that are less processed and have a lower embodied energy.»
«We are interested in materials that are less processed and have a lower embodied energy.»
«We are interested in materials that are less processed and have a lower embodied energy.»
«We are interested in materials that are less processed and have a lower embodied energy.»
«We are interested in materials that are less processed and have a lower embodied energy.»
Please, introduce yourself and your Studio…
[Ben Ridley ] Architecture for London was founded in 2009 and has since grown to a team of fifteen. We are dedicated to the creation of sustainable buildings and places. The studio is the product of the diverse talents of our team: in addition to our architects, we have specialist skills in fabrication, furniture, landscape and Passivhaus design. We also have a structural engineer and a talented photographer & visualiser.
How did you find your way into the field of Architecture?
[Ben Ridley] It always seemed like an interesting combination of the artistic and the technical. I come from a family of engineers and builders so there may have been some inevitability!
What comes to your mind, when you think about your diploma projects?
[Ben Ridley] I was taught by Smout Allen at the Bartlett. My final project was a building in Iceland with a series of architectural elements inspired by Icelandic myths, which manipulated landscape views, daylight and snowfall. The building explored notions of belonging, comfort and attachment to landscape. Whilst whimsical, the project investigated a combination of experiential and technical solutions for comfort and wellbeing. This has some relevance to our current work, where Passivhaus principles of orientation, solar gain and building form factor provide technical solutions for occupant comfort.
How would you characterize London as location for practicing architecture? How is the context of this place influencing your work?
[Ben Ridley] We are lucky enough to benefit both from the wealth of built inspiration in London and the talent of practising designers and craftspeople in our city.
We host regular ‘show and tell’ sessions with London architects, designers and makers presenting their work. These sessions promote cross-practice and cross-disciplinary conversation about design, craft and broader professional issues.
What does your desk/working space look like?
For you personally, what is the essence of architecture?
[Ben Ridley] A combination of the joy and satisfaction of something well made, with a responsibility to tread lightly on the environment.
Which material fascinates you at the moment?
[Ben Ridley] We are interested in materials that are less processed and have a lower embodied energy including timber and natural stone. We are also currently writing a paper on lowering embodied energy in visual concrete, including testing variants of fibre reinforcement over large, thin spans and casting superlight concrete with GGBS cement replacement.
Whom would you call your mentor?
[Ben Ridley] It’s difficult to name a mentor in particular, but the work of Aalto, Lubetkin and Scarpa continues to inspire!
Name a building:
[Ben Ridley] Lubetkin’s Highpoint
How do you communicate / present Architecture?
[Ben Ridley] We are lucky enough to have talented modelmakers, photographers and visualisers in the studio, so we produce both our design ideas and our final project images in-house. Hopefully, this enables a thread to be woven through projects in the way they are represented, from inception to completion. In terms of modelmaking, we have a small workshop area with laser cutting and 3D printing facilities and we have recently been exploring Jesmonite casting.
What has to change in the field of Architecture ? How do you imagine the future?
[Ben Ridley] Our existing housing stock presents a significant issue in achieving the UK’s 'net zero' carbon target by 2050, which aims to limit global heating to 1.5 degrees. The buildings we refurbish now are not likely to be refurbished again before 2050, so they must achieve net-zero standards now. Each project that we work on is therefore critical.
Project
House for a Stationer
London
This project extends a maisonette that had previously been converted from an early Victorian house. A series of spaces are connected for improved daylight and views. The new kitchen, dining and study spaces are informally defined by exposed oak posts and beams, allowing natural light to penetrate deep into the lower ground floor plan. Framed views are created between the spaces and direct the eye towards the lush green backdrop outside
Website: https://architectureforlondon.com/
Social Media: Instagram, Facebook, Twitter
Images: © Architecture for London
Interview: kntxtr, kb, 06/2020
