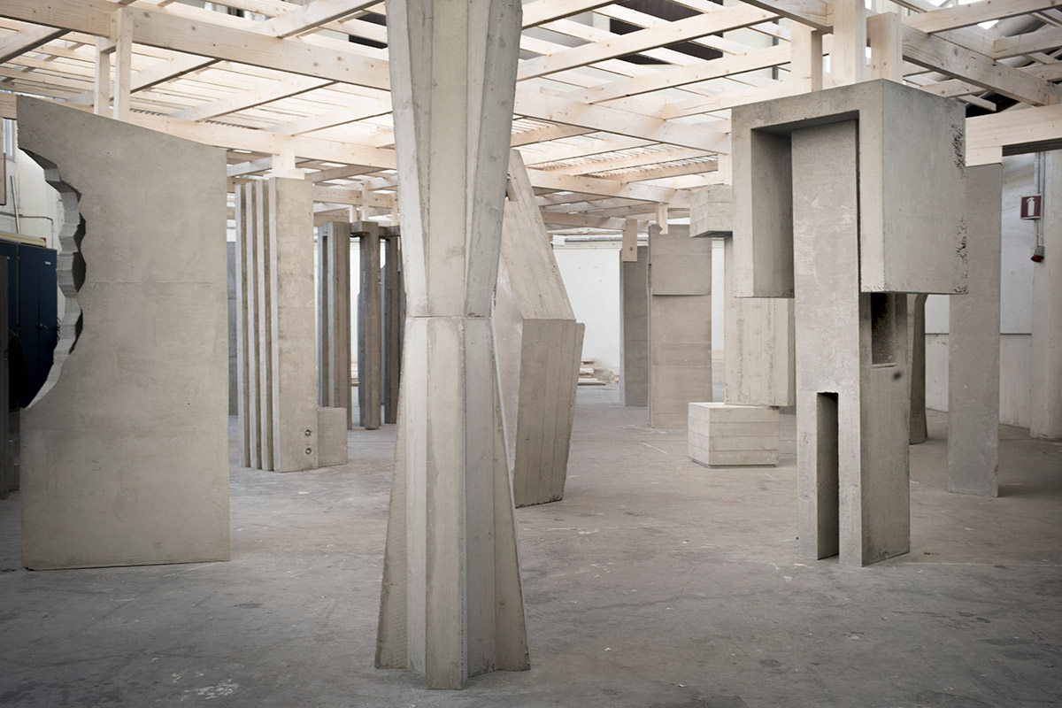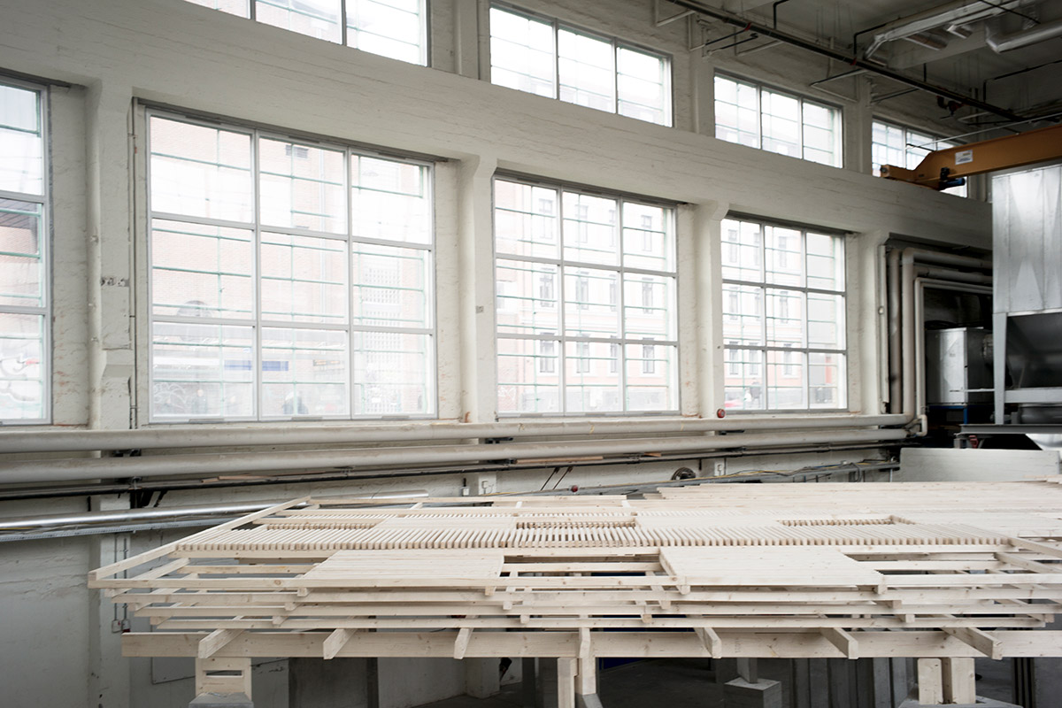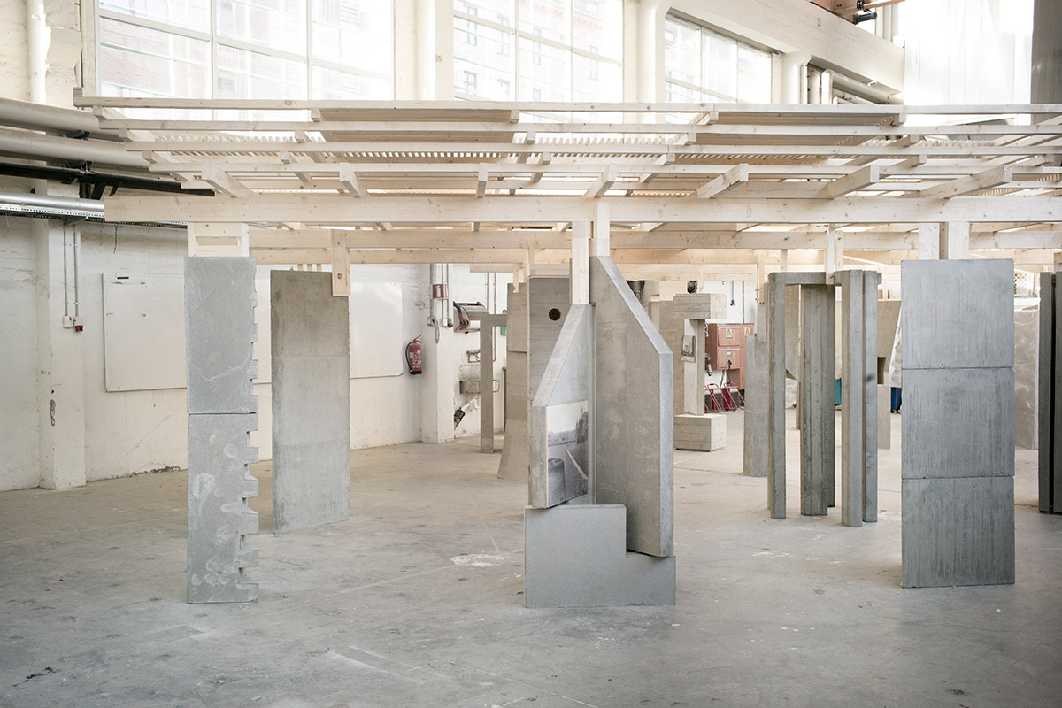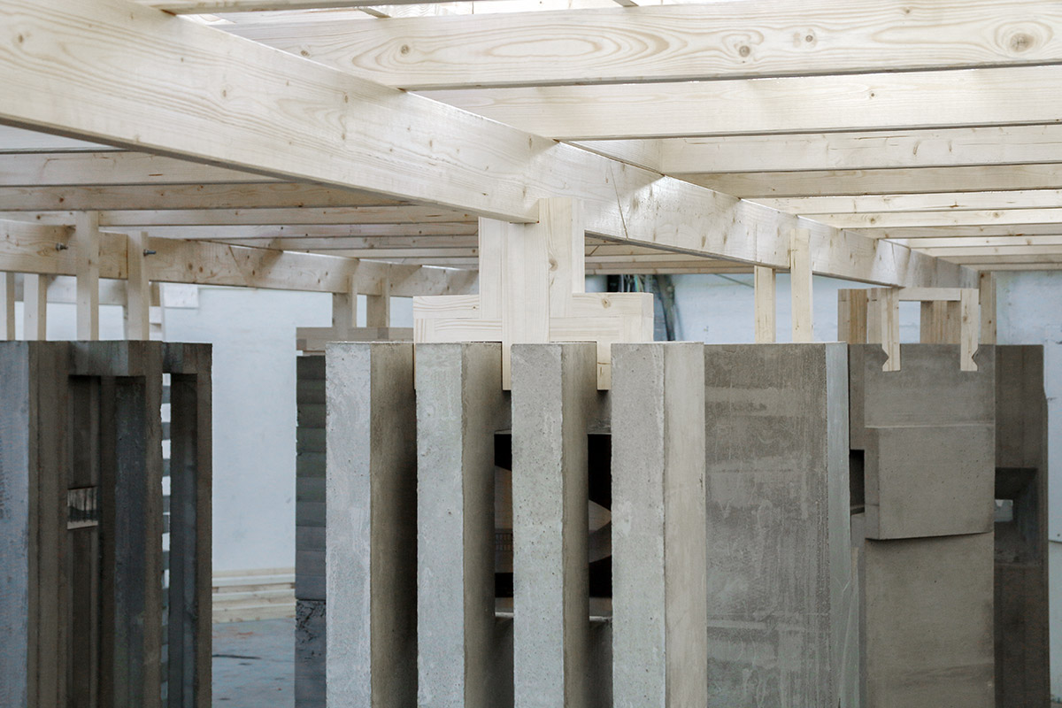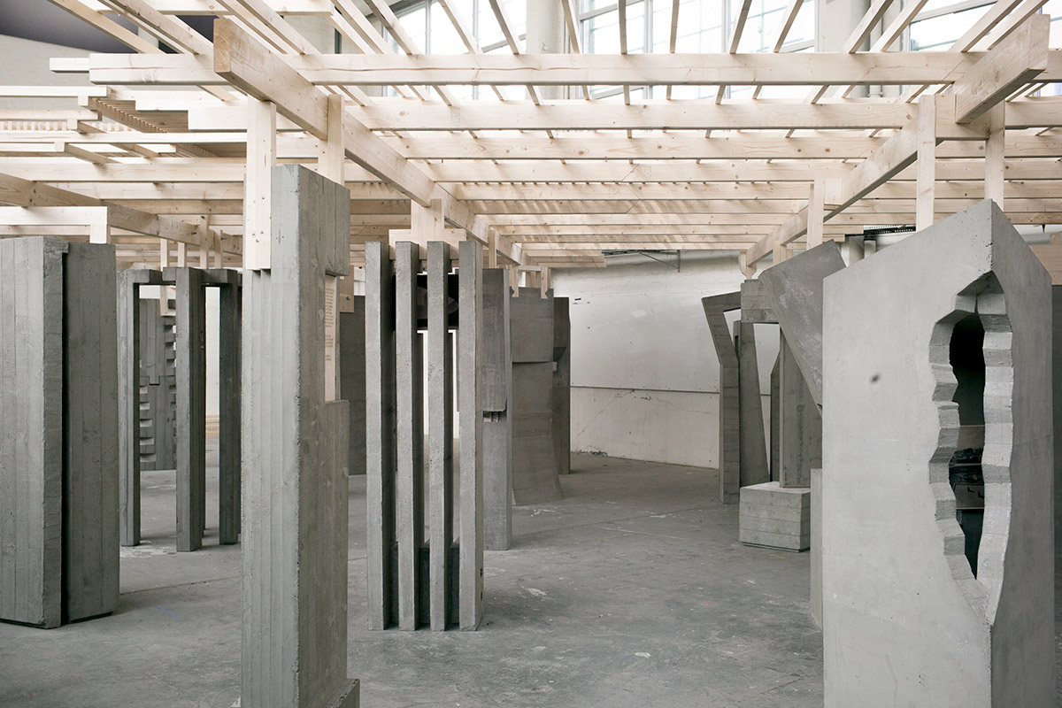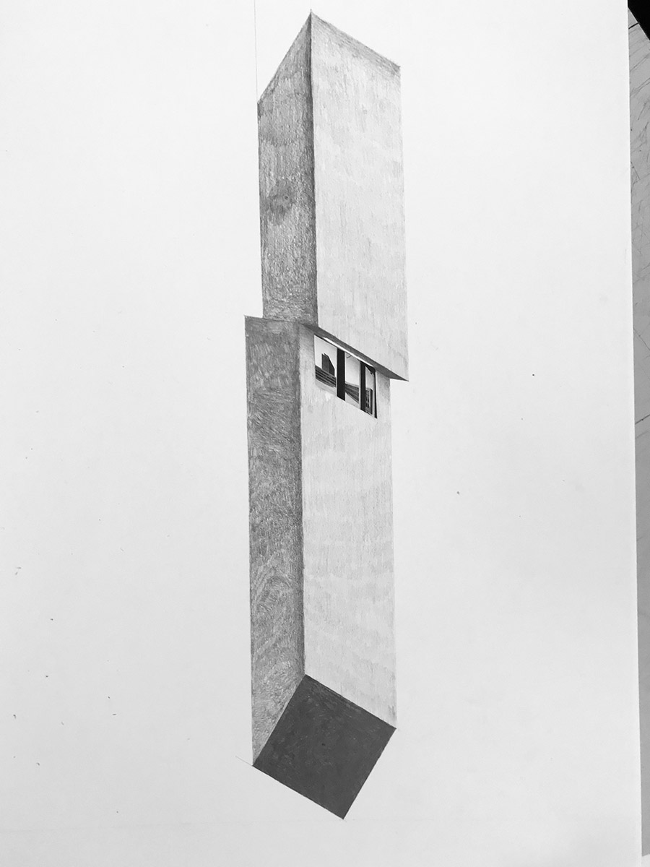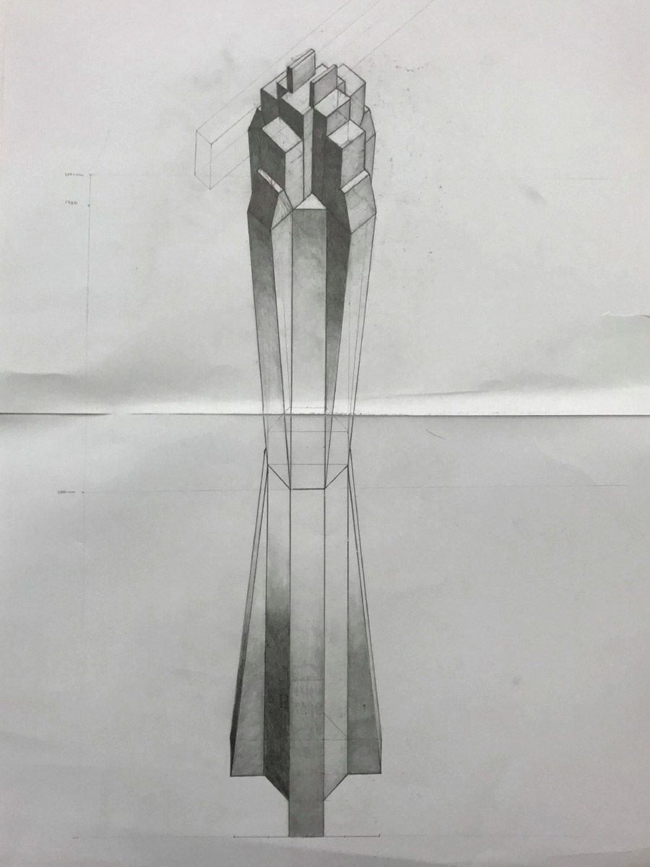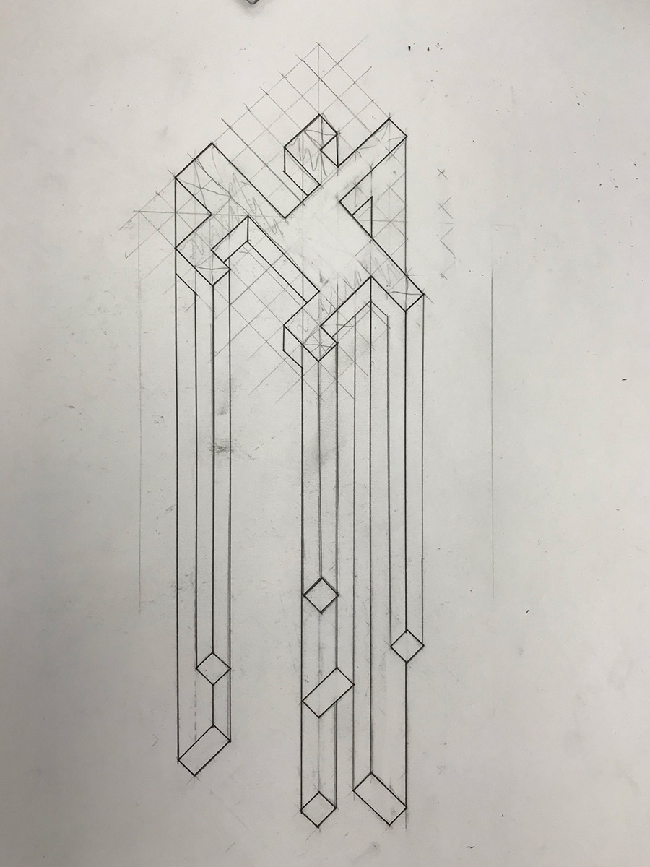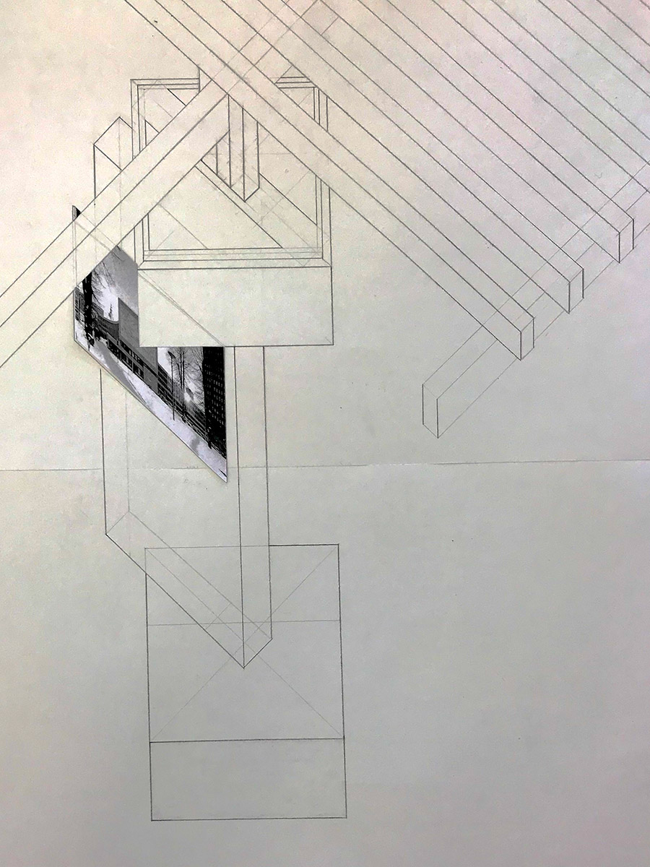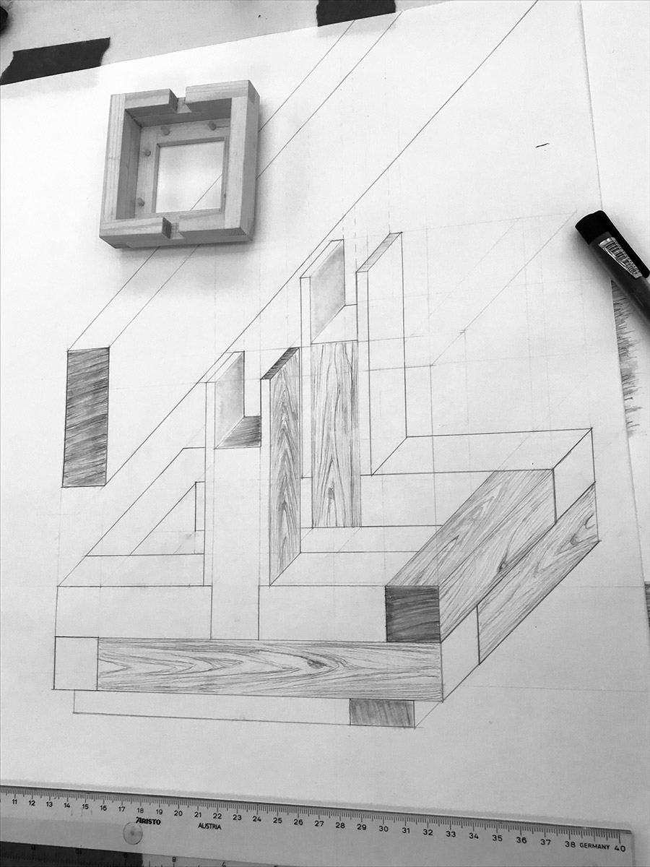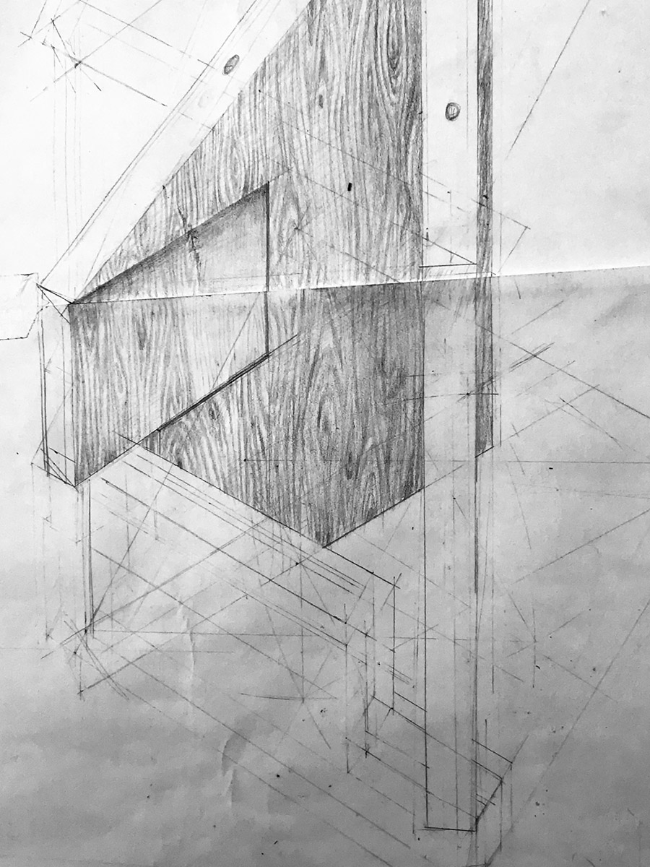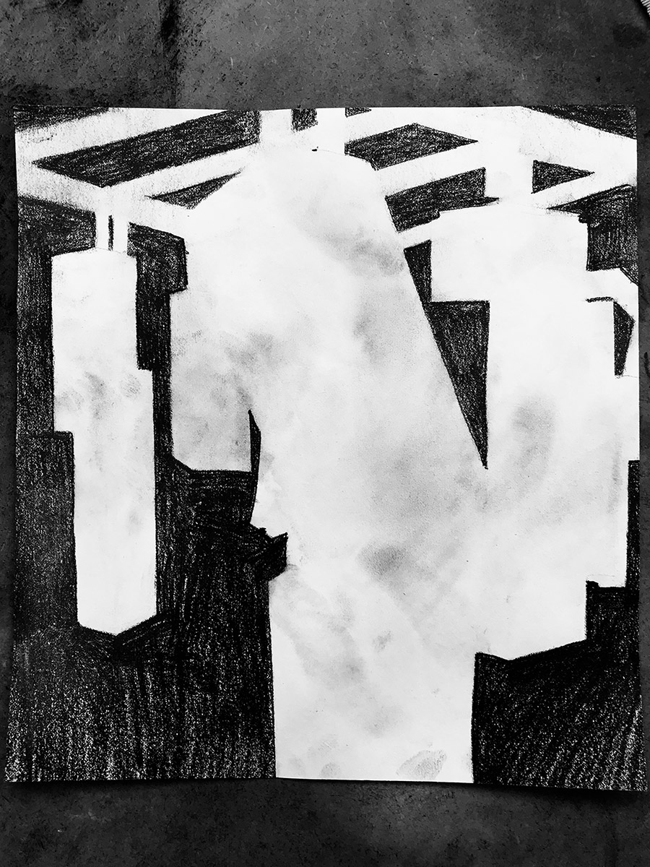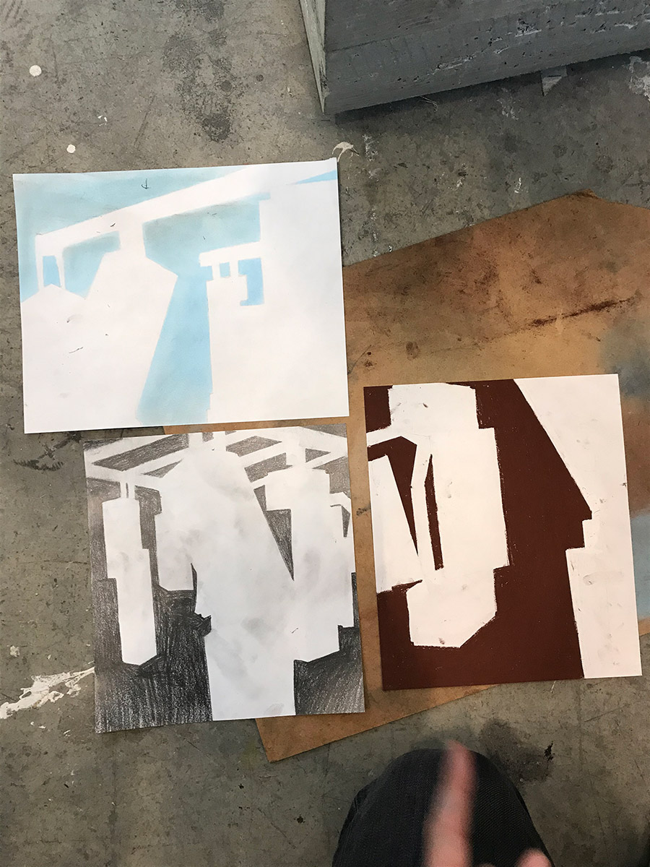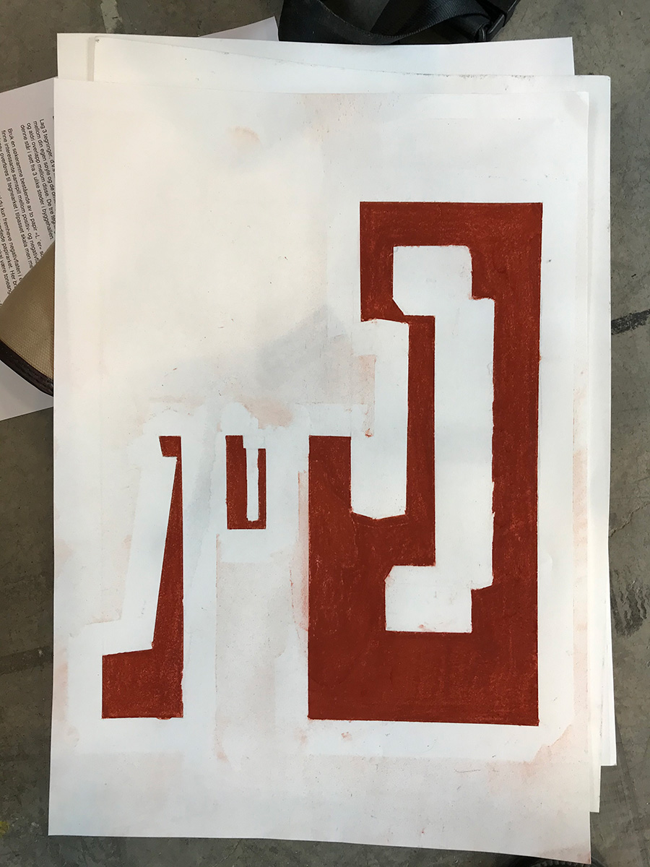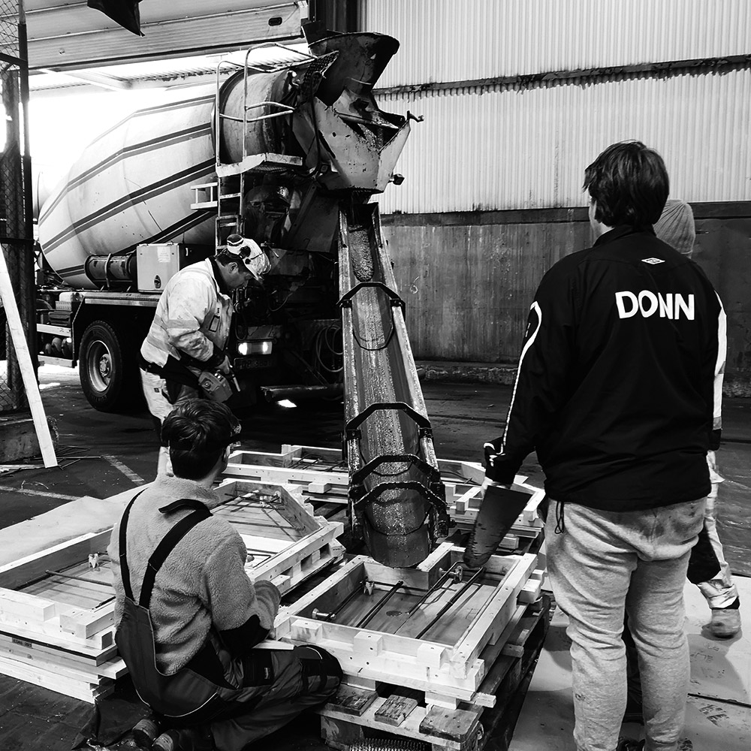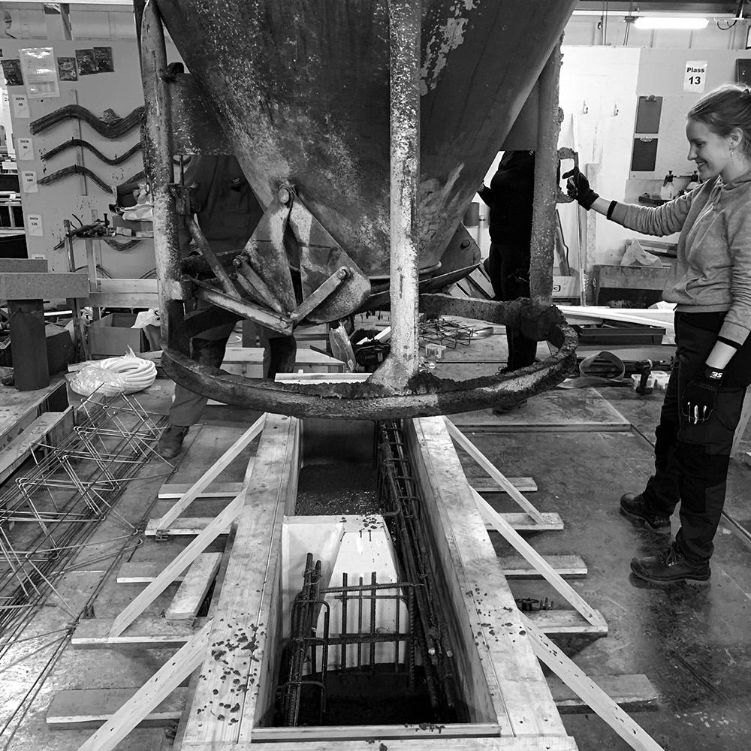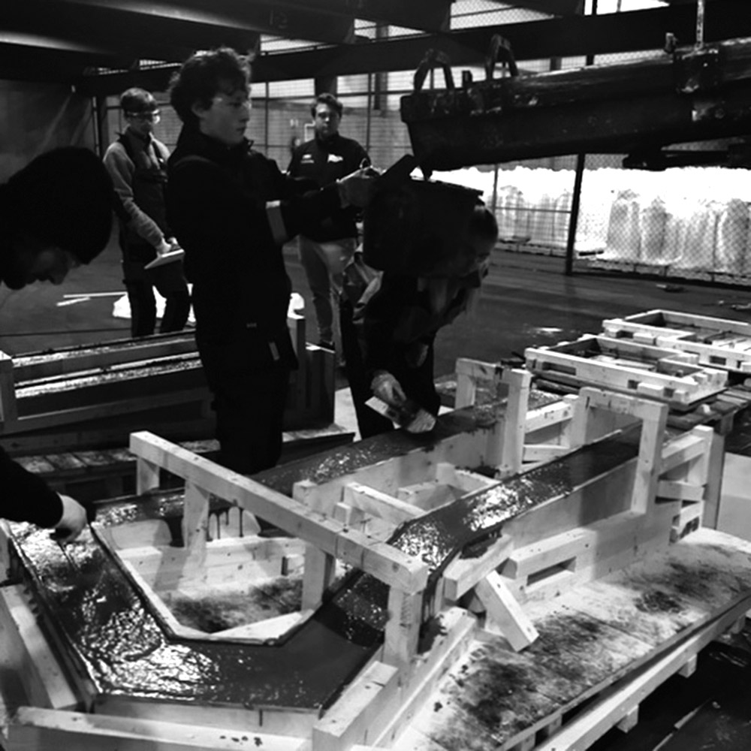20/002
Oslo School of Architecture and Design
First Semester Project
Oslo
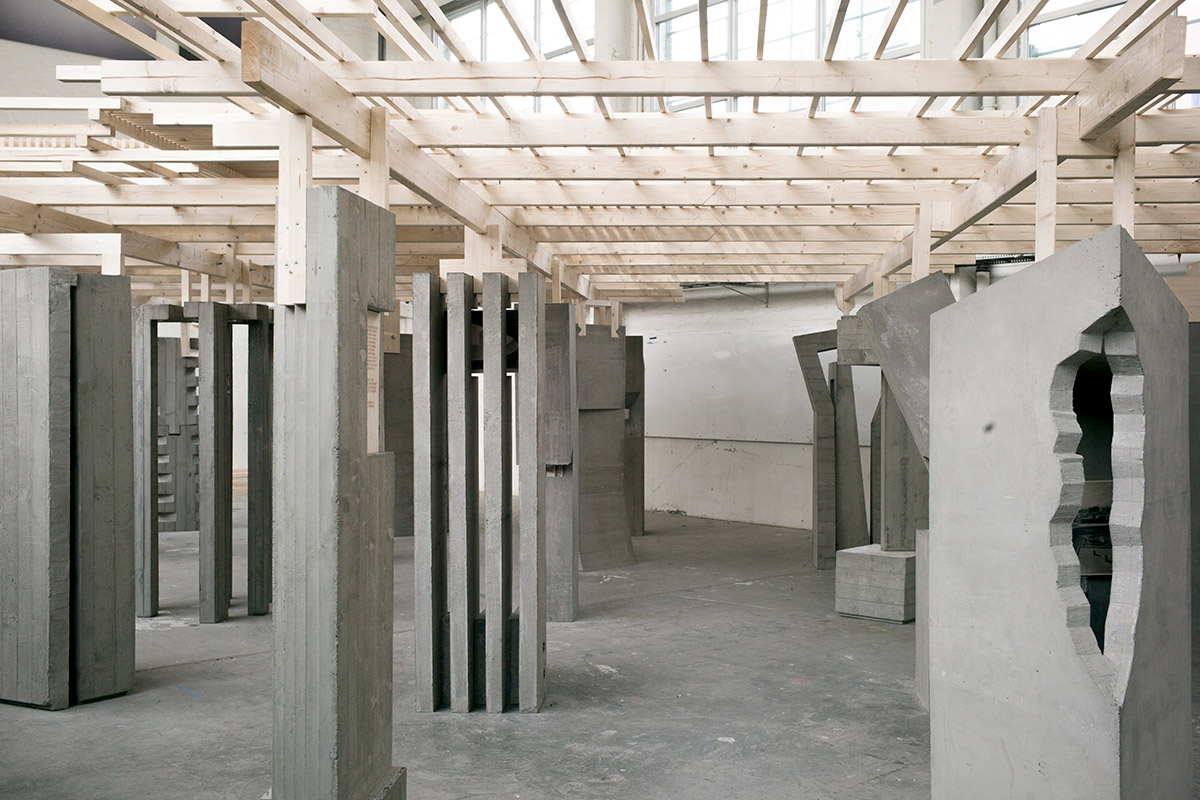
«We envision the first year as a loom where many threads are started, some thinner and some thicker, which together start forming the tapestry of knowledge and experience an architect should master.»
«We envision the first year as a loom where many threads are started, some thinner and some thicker, which together start forming the tapestry of knowledge and experience an architect should master.»
«We envision the first year as a loom where many threads are started, some thinner and some thicker, which together start forming the tapestry of knowledge and experience an architect should master.»
«We envision the first year as a loom where many threads are started, some thinner and some thicker, which together start forming the tapestry of knowledge and experience an architect should master.»
«We envision the first year as a loom where many threads are started, some thinner and some thicker, which together start forming the tapestry of knowledge and experience an architect should master.»
Please, introduce yourself, your chair and the Oslo School of Architecture and Design?
The Oslo School of Architecture and Design (AHO) offers a research-based education of international standing. The school was established in 1945, and today AHO awards three Master’s degrees in Architecture, Landscape Architecture, and Design, as well as a PhD programme. In its education, the school follows a studio-based model with a faculty-to-student ratio that encourages individual development and collaboration. The school has approximately 650 students.
How is the relation between theory and practice?
The freshman year at AHO is driven by a clear attitude toward the architectural discipline combined with a quest for forms of teaching liberating the professional potential of each individual student. Attitude and method is intertwined into a pedagogy where the architectural field’s great degree of complexity is presented to the students. To enable new students to handle this complexity, many exercises are given during a year, each clearly delineated. Each exercise is complete unto itself, yet the totality of the exercises form a whole, providing experience with the tools of the architect and the core areas of the field; spatial quality, situation and lot, construction, materiality, and program. The intensity is high, and this approach requires a great degree of individual follow-up.
The first semester is built around the full scale building project in concrete and wood; this year namely The Archive. Through this work, the students get to experience the fundamental aspects of architectural planning by completing a project trajectory from idea through concretization.
As the last exercise of the fall semester, the students work on analyzing a building. Common to the projects to be analyzed, are a clear and principled organized plan. The exercise provides the opportunity for a thorough understanding of the logic of the building’s spatial composition, and for understanding the importance of studying the work of others.
The structure of the Spring semester consists of three projects, all containing the same program, which are explored at three different lots in Oslo and with three different materials,- mural, metals and wood. Working with a program requires an understanding of others’ conditions of living. Reaching a point where one is freed from one’s immediate ideas about a group of people and their needs, demands concentration and reflection. By repeating the same program thrice, the students received a deeper insight into the program and how it could be solved.
We envision the first year as a loom where many threads are started, some thinner and some thicker, which together start forming the tapestry of knowledge and experience an architect should master. Hence the courses run parallel with the studio instruction throughout the semesters,- philosophy,freehand drawing, digital drawing, materials technology and architectural history, are spun as individual threads with greater or smaller contact surfaces into the students own architectural projects.
The teachers in the Archive project:
Anna Røtnes, Jonas Gunerius Larsen, Lone Sjøli, Mads Øiern, Katherina Putzer, Sindre Wam and Carsten Oeding Loly. All are practicing architects, with a part-time employment at AHO.
Project
The archive –
A homage to The Y-Building in Oslo
During the first semester at the Oslo School of Architecture and Design, the students work on a full-scale construction in concrete and wood. This years’ work was an homage exhibition to a building seated on death row.
In the exhibition, the theme was the Y-building in the government quarter in Oslo, an iconic building which is scheduled to be demolished. The school wanted to contribute to the community's protests against the demolition with this exhibition and tribute to the Y-building.
The Y-building is a pioneering work in the experimental use of concrete as a construction material in Norway and the world. The architect behind the government quarter, Erling Viksjø, developed the natural concrete treatment method which was patented as Naturbetong. Artists, such as Picasso, contributed in ornamenting the building with motives integrated in the concrete.
The archive is an exhibition room, designed and built in concrete and wood, where early photographs of the Y-building are exhibited. The exhibition room consists of 19 columns in concrete and a wooden roof structure. Each individual column carries the wooden roof, and exhibits the historic photographs.
The project was completed by the first year students of architecture at the Oslo School of Architecture and Design, in collaboration with Byggutengrenser and 8 concrete companies, and Bergene Holm as supplier of wood.
Students: Andrea Margaret Skelton, Andrea Thomassen Mellemstrand, Andreas Borgen Knudsen, Anniken Maria Blakstvedt Willmann, Åsne Storli, Bastian Helly-Hansen Stockenborn, Bine Bergan, Brage Banken Lervåg, Charlotte Elisabeth Mellbye, Christoffer Ian Kirsby, Davis Ancans, Eline Svelle, Elise Marie Skaug, Erlend Aastorp Vatne, Fridtjof Styrkar Waldhecker Fønstelien, Gabriel Ochoa Svendberg, Hanna Elise Jozefiak, Hedda Sandvik, Ida Aurora Eriksen Nergaard, Inge Wiig, Ingvild Midttun Berg, Jacob Bringedal, Jacob Nicolai Tønnessen Bjørnebye, Jakob Fredvik, Johannes Moe, Johannes Andersen Krogh, Jonas Bjerke, Julia Stenstadvold, Leif Arno Hofheinz, Linn Rogde Ytreeide, Magnus Kjølstad Olsen, Malin Sem, Maren Arneberg Wesseltoft, Marius Haraldsen, Marius Soløst, Meiyan Fang, Mimmie Johanna Svensson, Niels Abraham Grandahl Lerkerød, Nora Johnsen, Sigrunn Hermansen, Silje Marlén Haugen Vikene, Sonja Holmøy-Wang, Sophie Nielsen, Stefano Antonio De Santi, Synne Aurora Bredesen Gullbekk, Thea Stenhaugen, Theodor Daniel Burås, Thorvald August Jensegg Stange, Tilde Helen Myrbø, Timofey Aleksandrov, Tomas Gamst Kristiansen, Torstein Skjelbreid Myklebust, Trond Kristen Ask Simensen Valde, Victoria Gyda Marlén Rosenborg-Minos, Vilde Malmberg Gimming, Wilhelm Svendsen, Yozgyur Reyhan Yumer, Ysabela Louise Ariem Ramirez
Teachers: Anna Røtnes, Jonas Gunerius Larsen, Lone Sjøli, Mads Øiern, Katherina Putzer, Sindre Wam and Carsten Oeding Loly
Website: www.aho.no
Instagram: @aho_architecture_design
Facebook: @arkitekturogdesign
Photo Credits: Mattias Fredrik Josefsson
Interview: kntxtr, 12/2019

