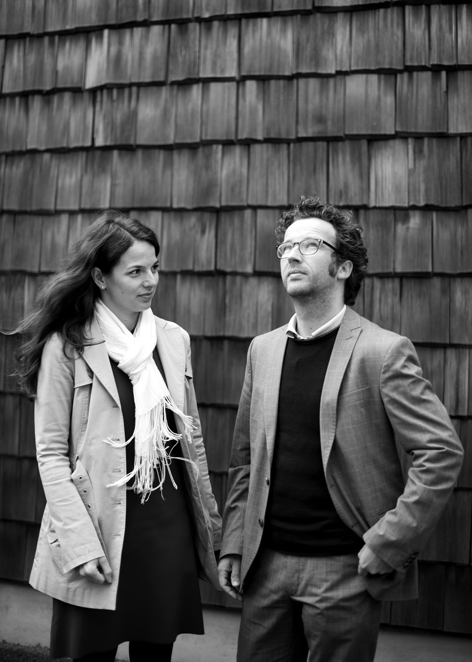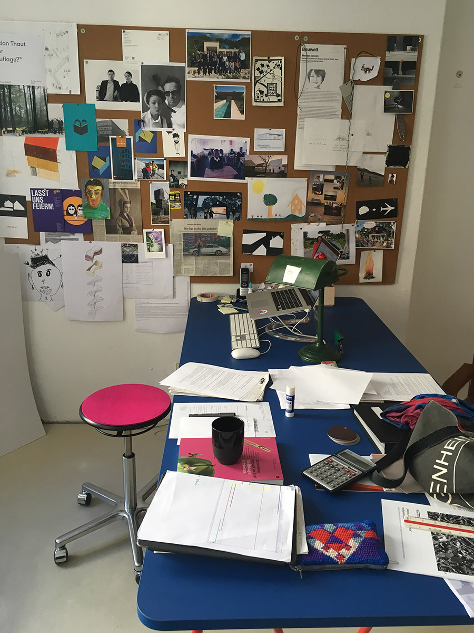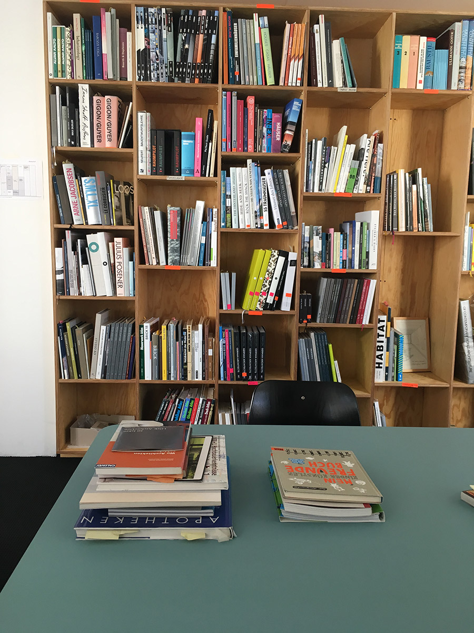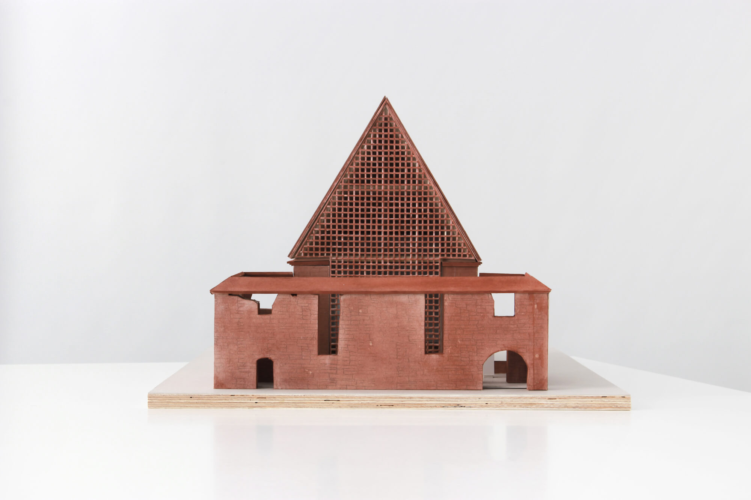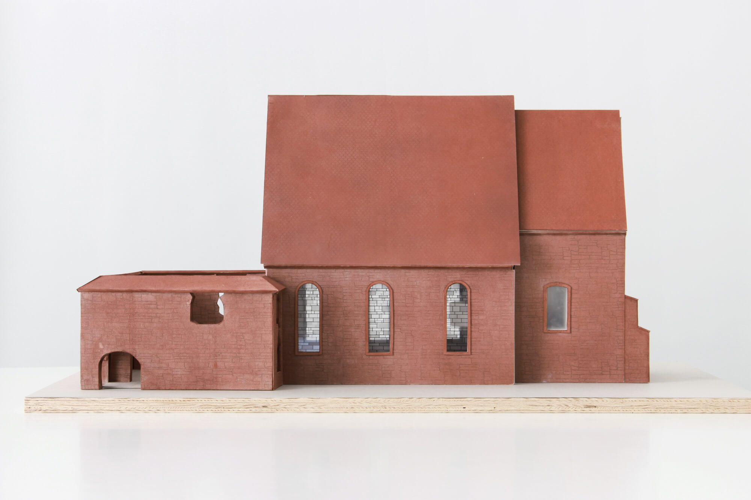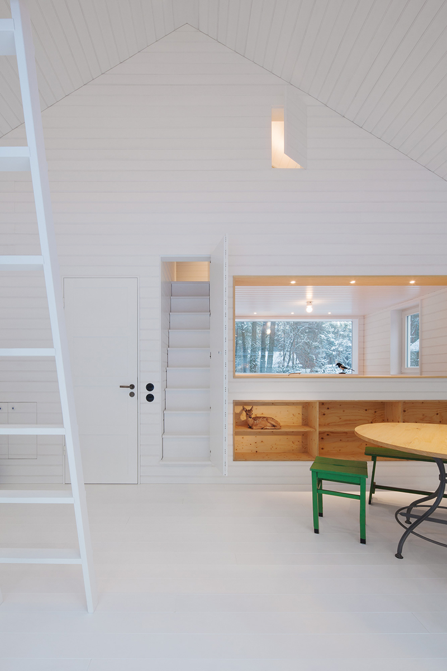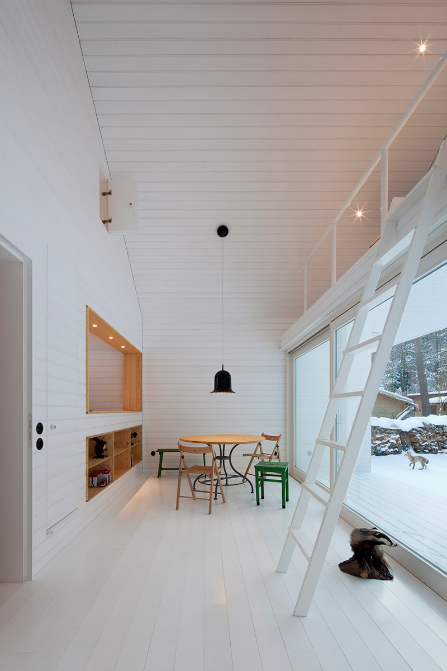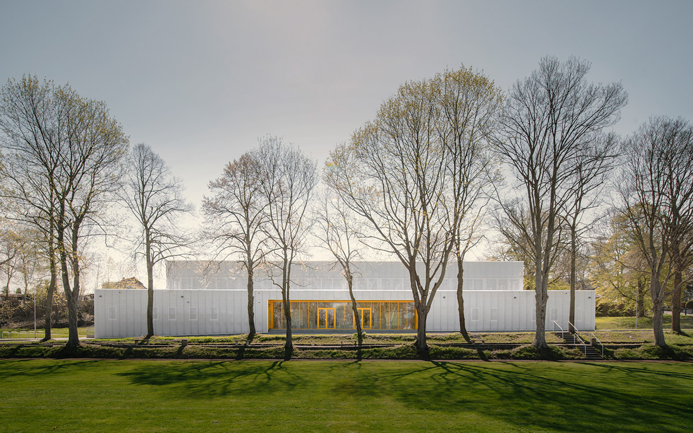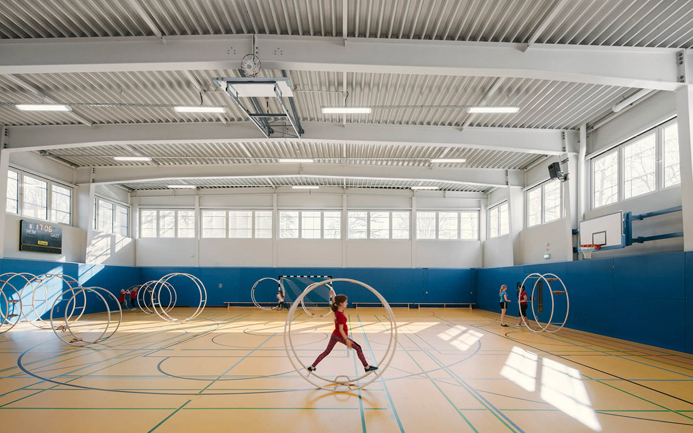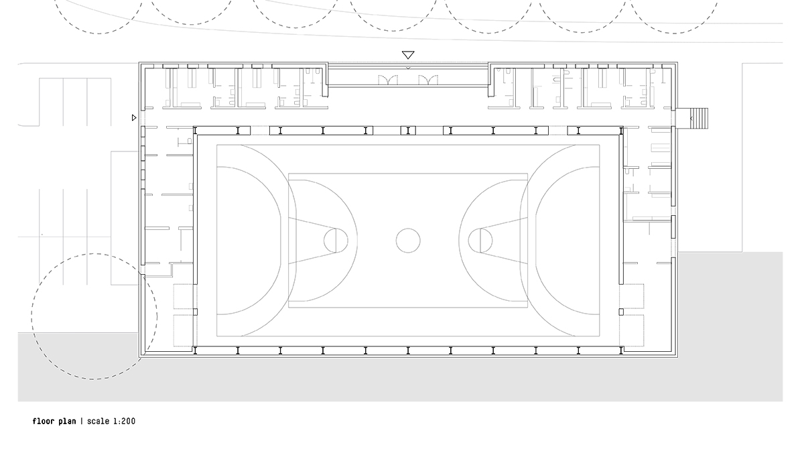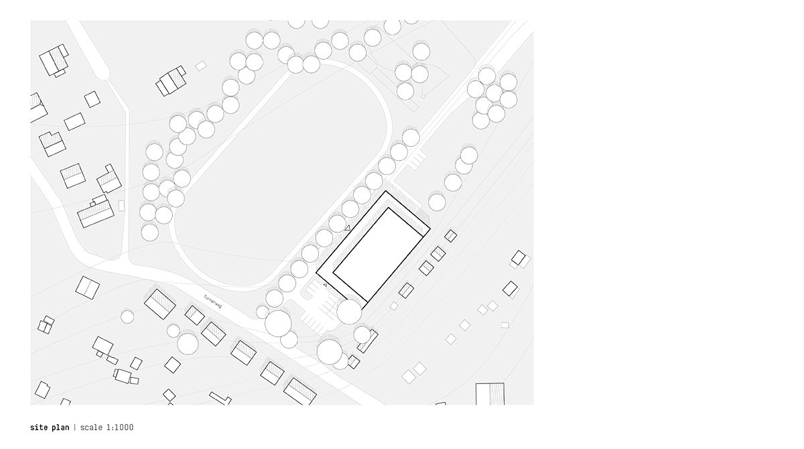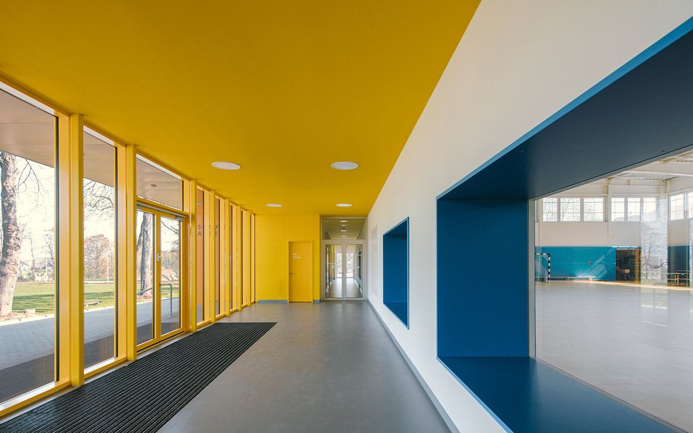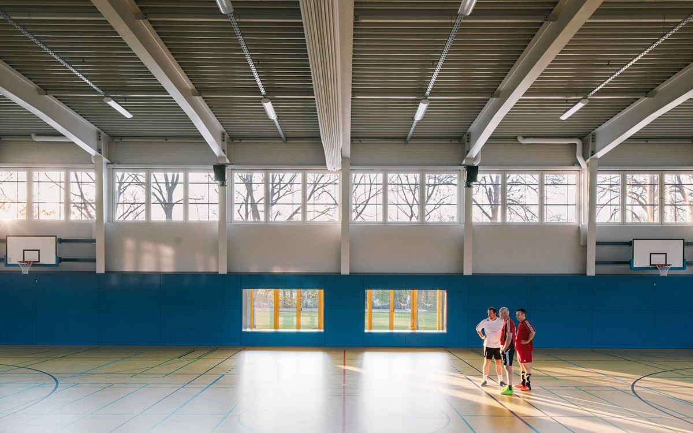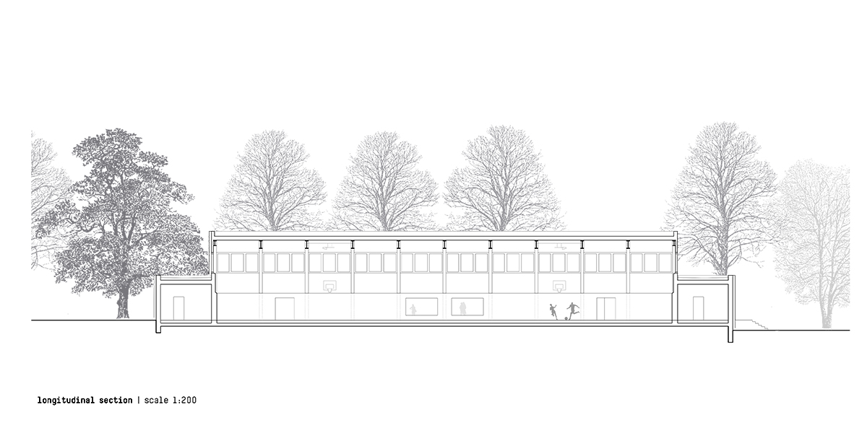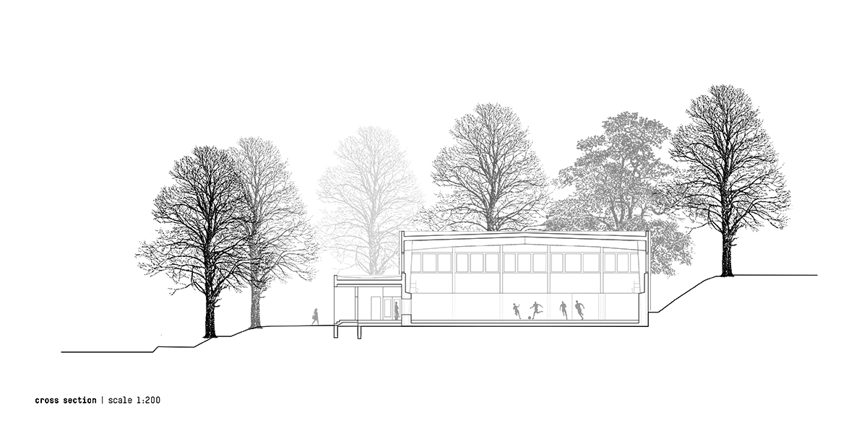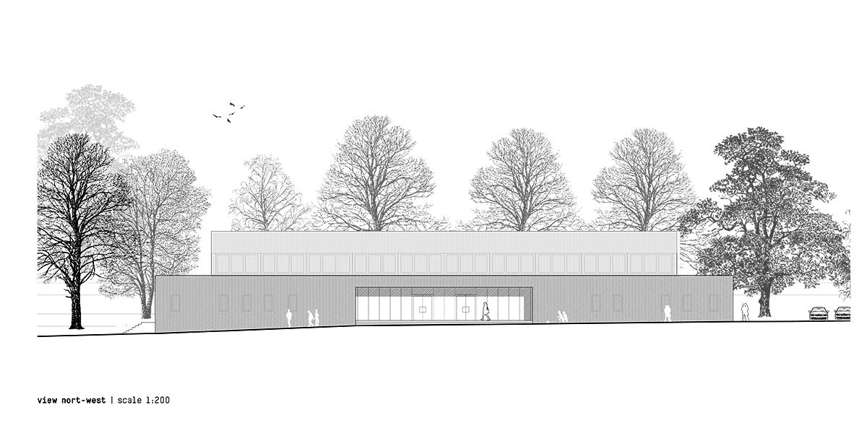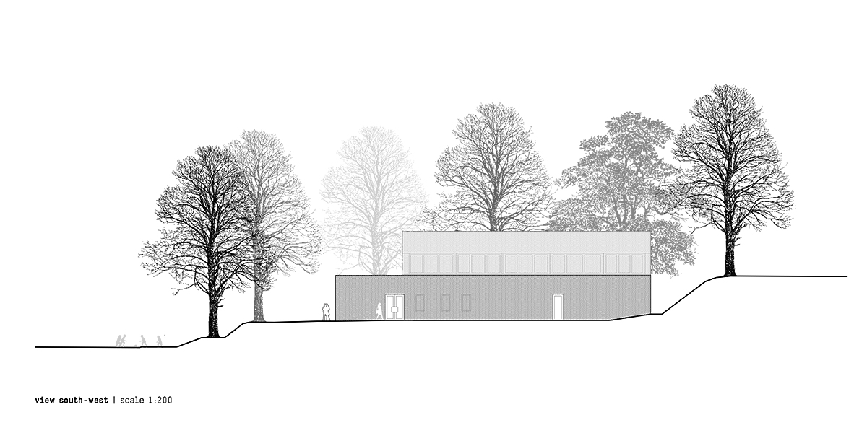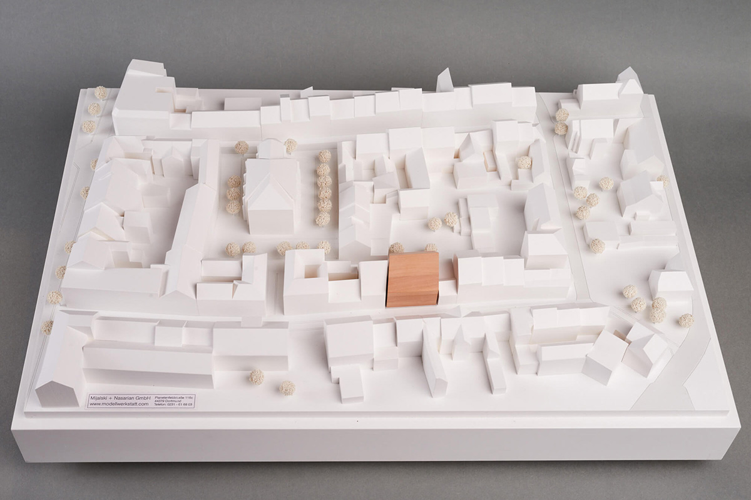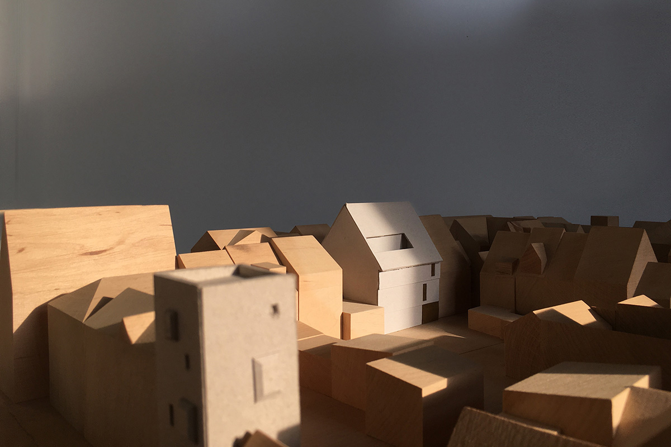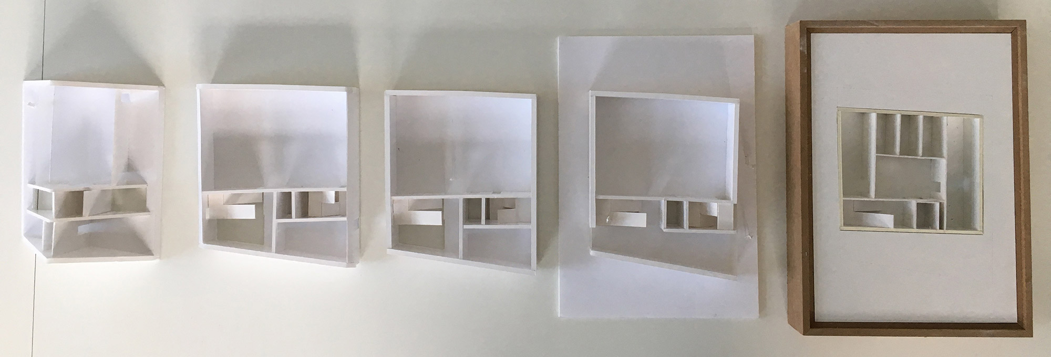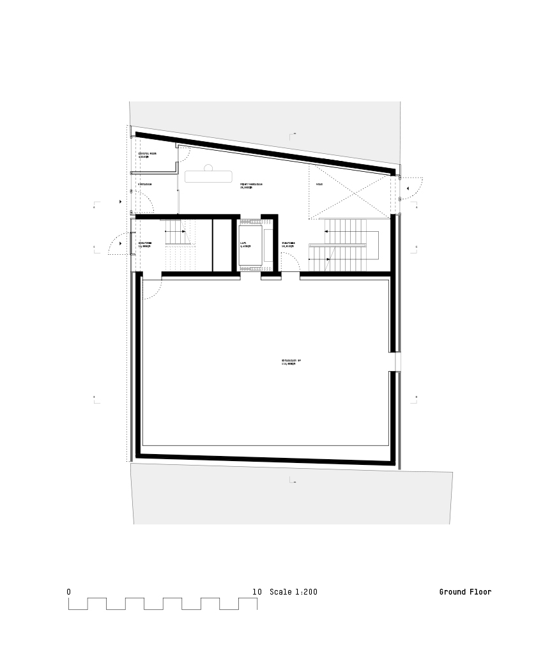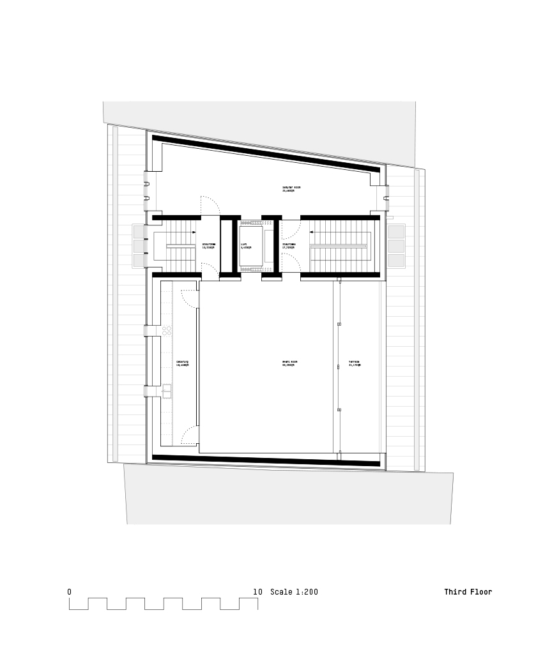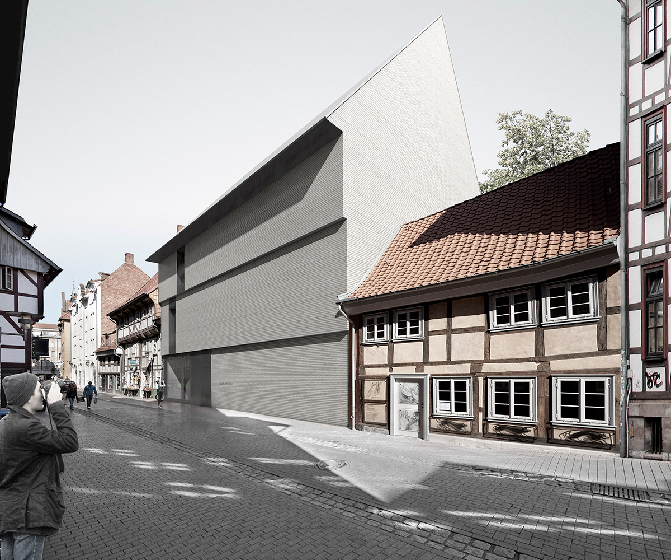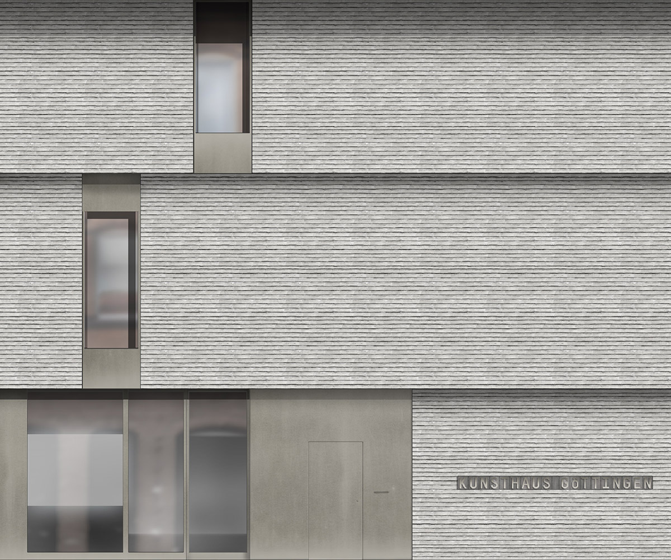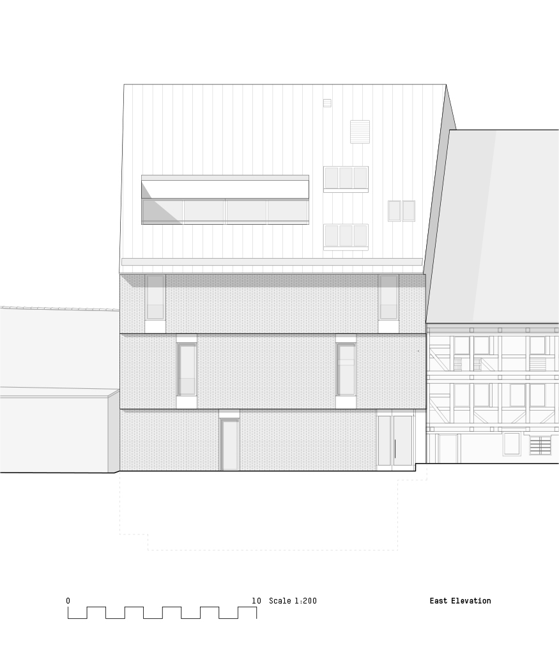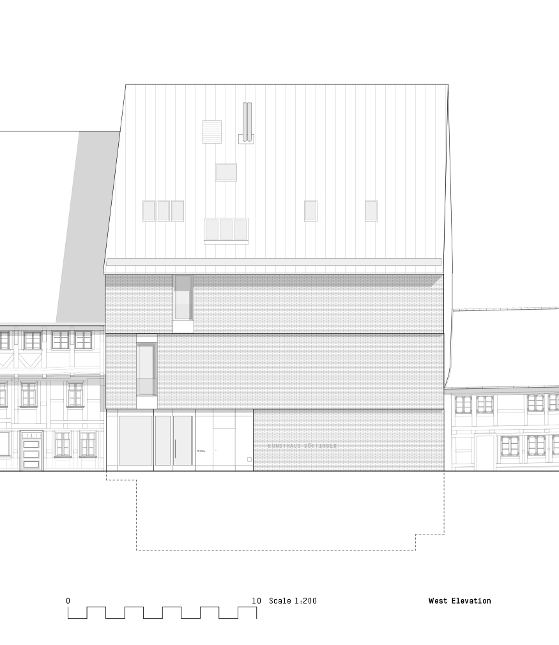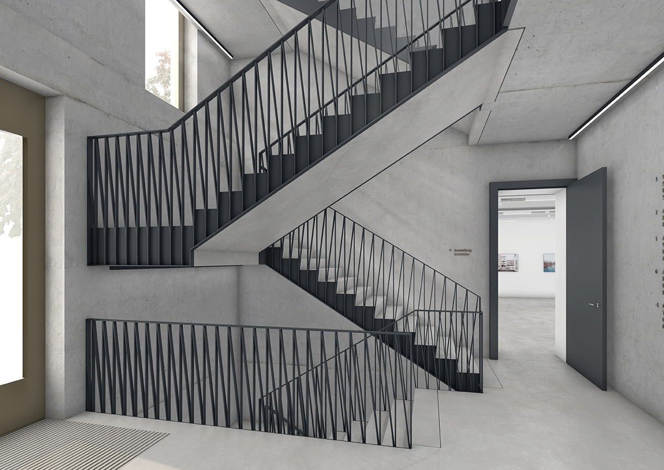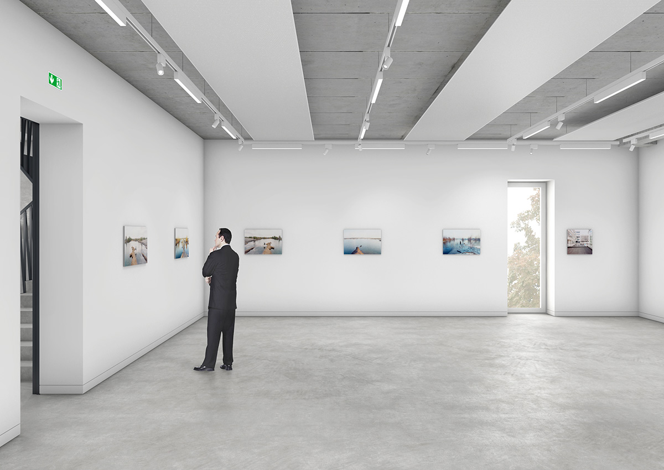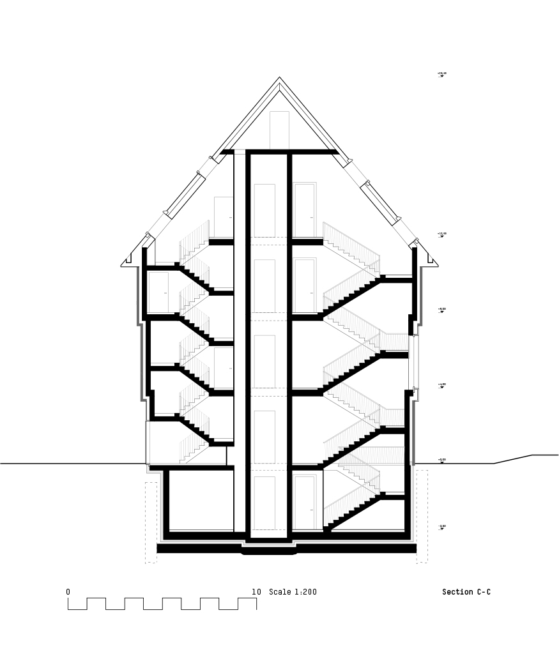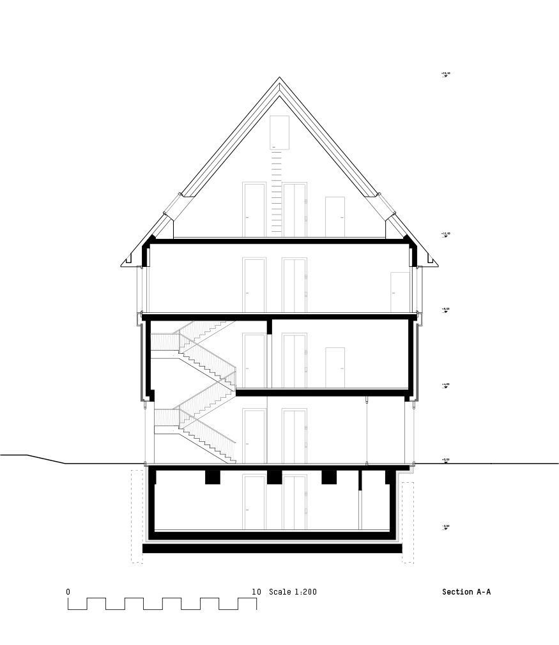19/049
Atelier ST
Architecture Office
Leipzig
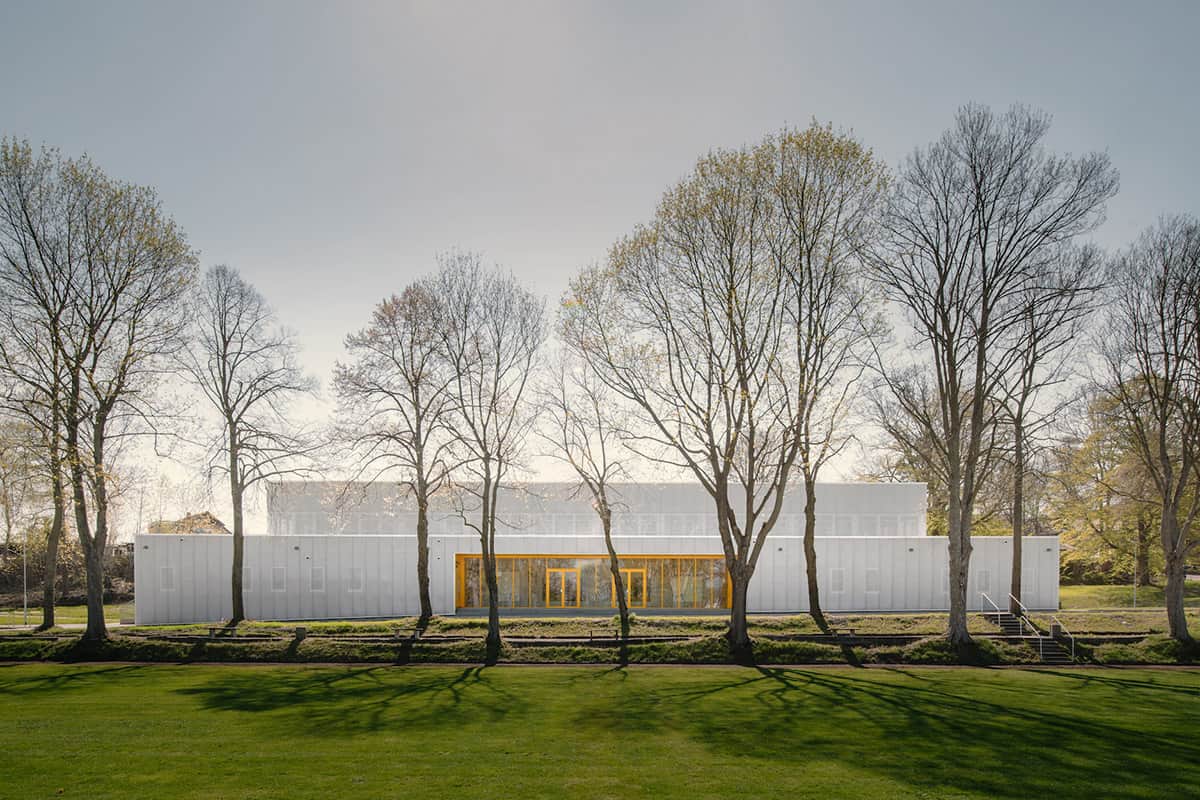
«Everything that we created started with learning by doing.»
«Everything that we created started with learning by doing»
«Everything that we created started with learning by doing.»
«Everything that we created started with learning by doing.»
«Everything that we created started with learning by doing.»
Please, introduce yourself and your Studio…
SST/ST: We are Silvia Schellenberg–Thaut (SST) and Sebastian Thaut (ST) the founding partners of the architectural firm Atelier ST, which is based in Leipzig, where we founded the studio in 2005. We work with eight to ten employees on projects of varying size in Germany and abroad. Our main focus lies on cultural buildings, unique residential– as well as housing projects. Our work is characterized by playing with visual expectations, translating the seemingly known and familiar into distinctive and contemporary architecture. On a regular basis both of us are invited to take part as jurors in architectural competitions, we hold lectures at various institutions and universities. Since April 2019 we share the deputy professorship at the chair in Design and Methods of Industrial Building Constructions (EIK) of TU Darmstadt.
How did you find your way into the field of Architecture?
SST: My aunt was an architect and taught me a lot about art and architecture when I was a child. She had a wonderful drawing room and a graphic workshop with printing presses. Both my parents are blind, therefore I had to describe spaces and moods to them, think along and through space with them at the same time. This process of reflecting on my perception of space shaped me. From early on, I wanted to become an architect.
ST: I, initially, didn’t want to become an architect, I wanted to study arts instead. My family background in architecture had a strong influence on my personal development though: Both my parents worked – my father as an architect and my mother as a civil engineer – in a large planning conglomerate of the GDR. Everything was very uniform instead of individual there: all architects and draftsmen wore white coats. As a child their working surroundings seemed like a hospital to me. After the German reunification my father became self-employed and turned my room into his office space. That I had to make these sacrifices “for architecture” at that time made me feel terrible about it. Nevertheless, I participated in the two-day entrance test at the new architectural school in Reichenbach in 1997. At this very moment I realized how much I enjoy the process of creating architecture for the first time and how much creativity it fuels and sets free within me.
kntxtr Studio Visit | Part 1/7 | “How do you create your Architecture?”
kntxtr Studio Visit | Part 1/7 | “How do you create your Architecture?”
What comes to your mind, when you think about your diploma projects?
SST/ST: We studied at a very small and unheard-of university, where we also met in 1998. The campus was based in Reichenbach, a small town in the middle of a beautiful countryside with about 25.000 inhabitants. The surroundings there made it easy to study very calmly and without distraction.
SST: My diploma project was a design proposal for a new Catholic and Protestant church center at Potsdamer Platz in Berlin.
ST: I worked on the topic Max Pechstein Museum, Zwickau. Zwickau is my birthplace and the well-known artist Max Pechstein (Brücke) was also born there. I developed a vertical museum structure in the middle of the city park. The themes of spirituality, art and culture have played an important role in our work ever since. They marked the beginning of our office as well.
What are your experiences founding Atelier ST and working as self-employed architects?
SST/ST: Clients need to trust you and be deeply convinced about your competence. For this reason, each project requires a clearly formulated higher goal, a “red thread”. We never wanted to create “paper architecture” but implement and build our designs from the beginning. Each of our projects is based on an individual and clear concept. This is our basis for communicating architecture from the first sketch to the realized building. Further, we trust in our gut feelings very much.
In 2004, we worked on a major competition for an art museum in Halle for my father’s office. During the competition we realized that we were a great team, working together continually for almost three months. We didn’t win the competition in the end, but it was an important learning for us as a team. Later in 2004, at the time when friends invited us to join a private contest, we were originally planning to move to London or Switzerland – as German architecture did not seem very exciting to us at that time. Without having our own office, we won this small competition for a residential building and decided to stay and start our own thing.
Overlooking Leipzig at New Years Eve 2004/2005 from the “Uniriese” – the only skyscraper in Leipzig – we decided to settle our architecture studio Atelier ST in the fog of the fireworks right here. At that time we were 27 and 28 years old what made it difficult at first to be taken seriously. This changed after the realization of our first buildings. After all, as an architect, one is measured by the realized work. In the beginning as a young and unknown office it was hard to acquire follow-up projects, especially in a weak economic phase. In our opinion it is essential for young architects to persevere and to find their own ways against all odds and despite all obstacles.
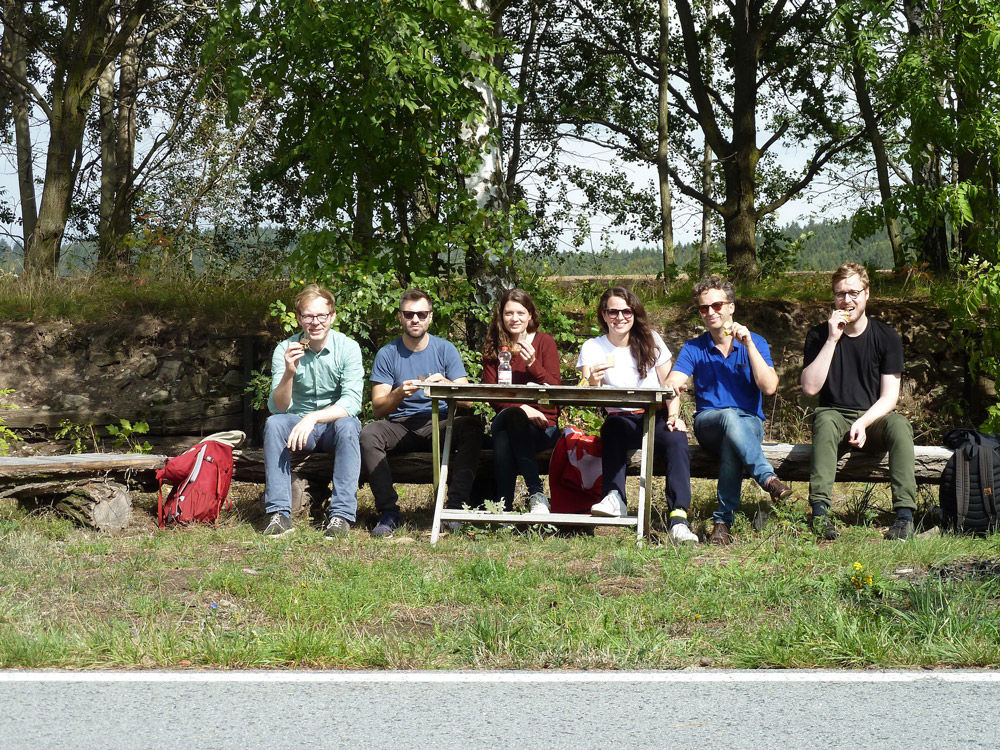
Team – Atelier ST
Team – Atelier ST
Team – Atelier ST
How would you characterize Leipzig/Germany as a location for practicing architecture? How is the context of the place influencing your work?
SST/ST: Leipzig is a growing city, with currently 600.000 inhabitants, and for sure a great place to live at. When we came here in 2005 everyone was talking about the “shrinking city”, now it is considered the fastest growing city in Germany. Leipzig is well located and connected, wonderfully green and nowadays very international.
But the city does not matter to our work per se. Cities in general are becoming more and more alike. Most of the currently built is trivial and interchangeable. This is as well the reason why we are thinking about moving to the countryside at the moment. We want to work more independently and undisturbed, surrounded by nature only. Good architecture and creativity need time, free space and silence.
What does your desk/working space look like?
For you personally, what is the essence of architecture?
SST/ST: The coherent whole. The essence of architecture is the combination of permanence and presence. When a building touches us and excites us, or when we are taken by the mood and atmosphere of a room. This is the magic and mystery. If architecture awakens longings in us that we didn’t realize we had before. Most importantly, you can only find these experiences in “real“ architecture.
Which material fascinates you?
SST/ST: Since the very beginnings of the studio we liked working with concrete and wood. The material needs to be “real“, as if to say “what you see is what you get”. We like to work with contrasts: Our trick is to create awesome buildings with minimal usage of materials.
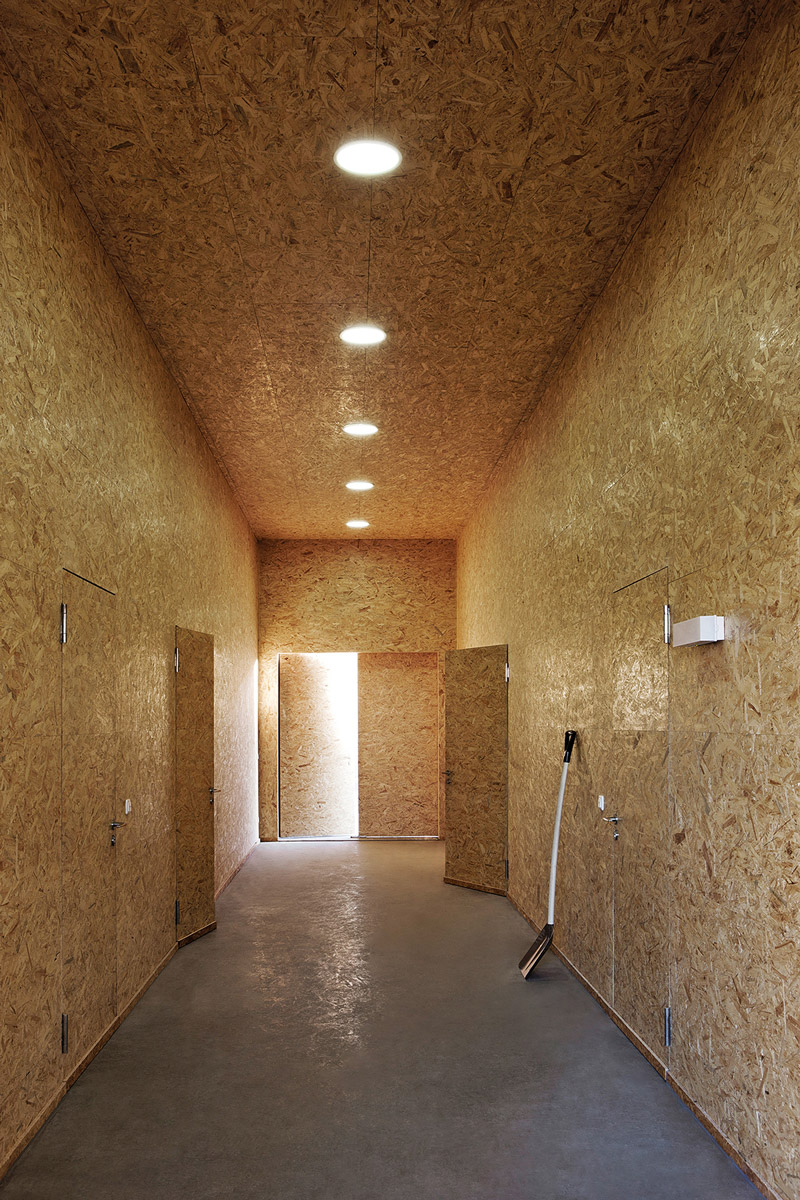
Scharf geschnitten, Forst – © Werner Huthmacher
Scharf geschnitten, Forst – © Werner Huthmacher
Whom would you call your mentor?
SST/ST: We never had a specific mentor. One could say “cold water”, that we had to jump into in our mid-twenties was our mentor. Everything that we created started with “learning by doing”.
Please name a…
Book:
SST: The wisdom of the dessert by T. Merton / ST: Momo by M. Ende
Person:
SST: All self-determined woman / ST: Udo Lindenberg
Building:
SST: Ait Ben Haddou in Morroco / ST: The Pantheon in Rom
How do you communicate Architecture?
SST/ST: Currently, we work a lot with physical models, paintings, linocuts or illustrated collages, trying to convey the first idea and mood of a design into a tangible experience. In the subsequent design work we use digital 3D models as well as analog models in different scales to communicate our ideas. Materiality plays a big role from the start of the design process. Therefore, material-collages and mockups play an important role in the design process as well. Right from the start, it’s about mediating and communicating the core of the underlying idea.
What has to change in the field of Architecture? How do you imagine the future of architecture?
SST/ST: Architecture starts in our minds: it is based on an idea, which arises in the mind of an individual. In our case it is formed by the close and direct exchange between two people. We are both deeply convinced that only on this basis architecture, which deserves the name architecture can evolve.
We live in a decentralized, high-speed world, where anything is possible anytime and anywhere. On a daily basis, we are confronted with a tremendous amount of information and data. We are observing the tendency of architecture being generated by computers and machines. So called “BIM based architectures” are the outcome of what a client ordered. The spacial result is a calculable, standardized, highly efficient, process-controlled, uniform building. Some architecture offices are equipping themselves with this technology and are thus making “the architect” as such redundant. These technological processes and structures will in future not be handled by architects anymore but by general contractors.
With this in mind, we are sure that the longing for “true architecture” will increase all the more: architecture that is understood as art. We are observing this tendency already. The architect as an author, as a mastermind regains importance. For this, we as artists have to look for a niche within which we can bring our work to a degree of mastery. One must find her or his own circle of competence and keep it as close as possible. According to our understanding this means that in the future, it is not going to be important to be average in many areas, but to be brilliant in one area.
Your thoughts on Architecture and Society?
SST/ST: Coming back to the development we described before: we in general believe in the good. The individual spirit of creation will gain value again. As a result, architecture as such will once again play an important role in society. Let’s compare it to well-made books, clothes, or food: there is an unbroken and growing market for the genuine, the handmade, the enduring and the valuable.
What is your approach on teaching architecture? What do you want to pass on?
SST/ST: First and foremost, we try to convey the joy of the profession: to imagine spaces, buildings, to play with light, shadows, surfaces and materials. At our department, however, design and construction are closely connected right from the beginning. In other words, we teach students how to develop the idea into a design and further on into a construction. The most important thing we want to pass on, however, is how these fundamental components of architecture can be linked into a logical and meaningful context.
The difference between theoretic design work in an academic context and a design practice is that one generates “pure architecture” without economic constraints or any other external influences at the university. A design practice in contrast is characterized by a lot of communication, due to the focus on the feasibility of ideas. Further, implementation projects involve a large number of people, while the lead and responsibility for the design should always remain with the architect. It takes a long breath to develop the design idea from start to the end of a project without any dilution by the additional influences of clients, owners, users, technical engineers, structural engineers, building physicists, or any other factors.
Built Project
Two-Field Sports Hall
2014 – 2019
Zwickau
The design idea pursues the goal of solving the architectural conflict between the large volume of the new sports complex and the small-scale buildings in the vicinity. On the other hand, the new building was to be embedded into the existing surrounding landscape without denying its function as two-field sports hall and club sports building.
Although comparatively massive, the building blends in well with the grown contours of the terrain due to its set-back upper portion. All the same, precise shapes and shimmering materials allow the building to assert itself confidently in its function as sports hall.
The main entrance, a roofed area of generous propertions on the north-western side, gives the building a unique identity and also serves as a small grandstand for the adjacent sports ground. Taking up the terraced shape of the area, the bulk of the sports hall is devided into a circumferential lower section and the higher sports hall proper as centrepiece.
Apart from honouring the classic architectural principle of „form follows function“, the symmetrically structured cubage of the building blends into the surrounding area as naturally as if it had always been standing there.
In both longitudinal and transverse direction, the new building is designed symmetrically. The foyer opens up to the hall and the transversal access corridor running along it. From here, the sports hall itself is already visible through large panorama windows with seating niches, offering interesting perspectives. Through the corridor it is only a short way to all functional areas of the building.
Based on an economical construction grid of 4,45m lengthwise/4,60m across, the new sports hall’s supporting structure is a lightweight steel construction with steel girders. Perforated aluminium panels (perforated sheet metal) serve as a rear-ventilated rainscreen around the building, preventing it to heat up in the summer months. Together with the aluminium windows, the materiality of the facade (anodized aluminium) reduces the maintenance costs of the building.
The interior is built with economical, easy to clean and durable materials such as natural rubber floors, combined with sound-insulating wood materials (impact protection and noise reduction).
Title: Neubau Zweifeldsporthalle Clara-Wieck-Gymnasium, Zwickau
Client: Stadt Zwickau
Architects: Atelier ST
Structural Engineering: Gebr. Kaulfuss Ingenieur GbR
Technical Building Planning- heating: Ditas Technoprojekt GmbH
Photography: Simon Menges
Ongoing Project
