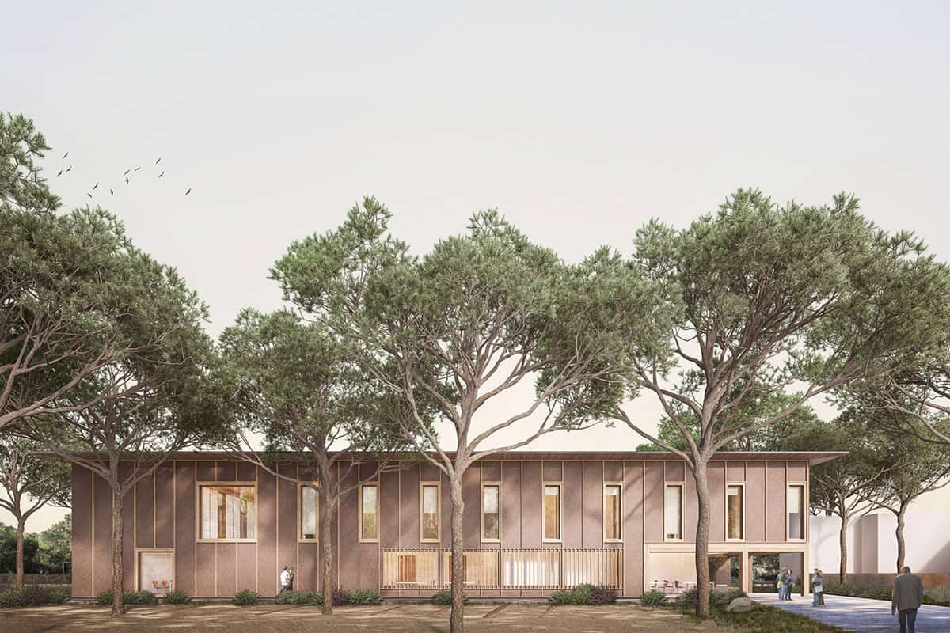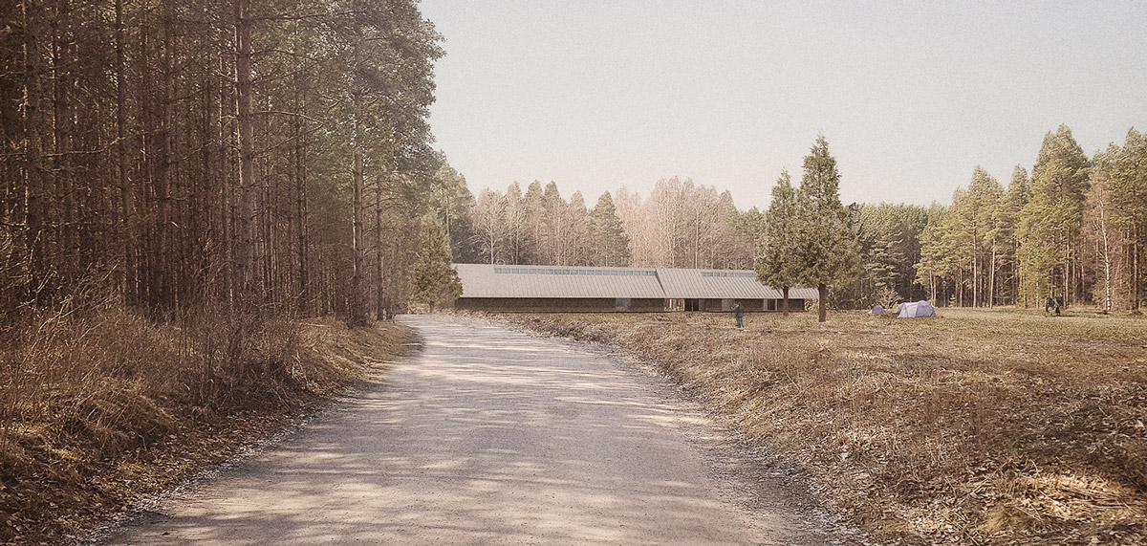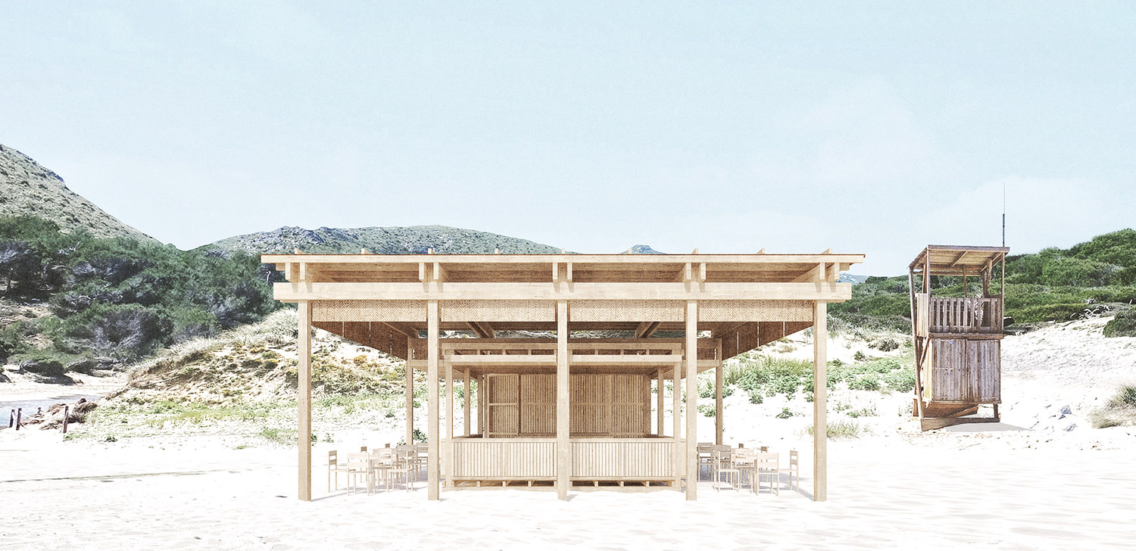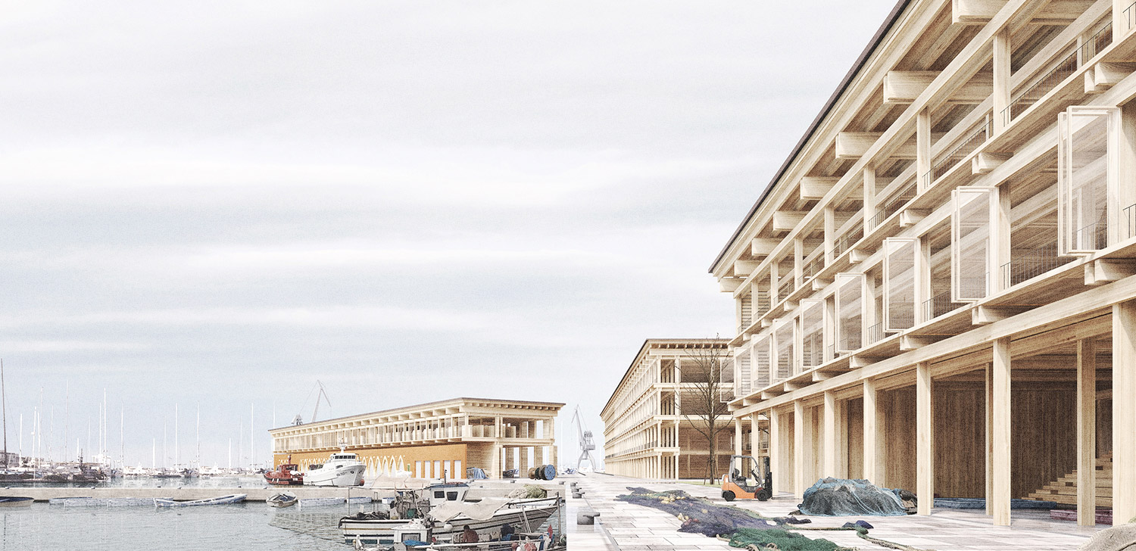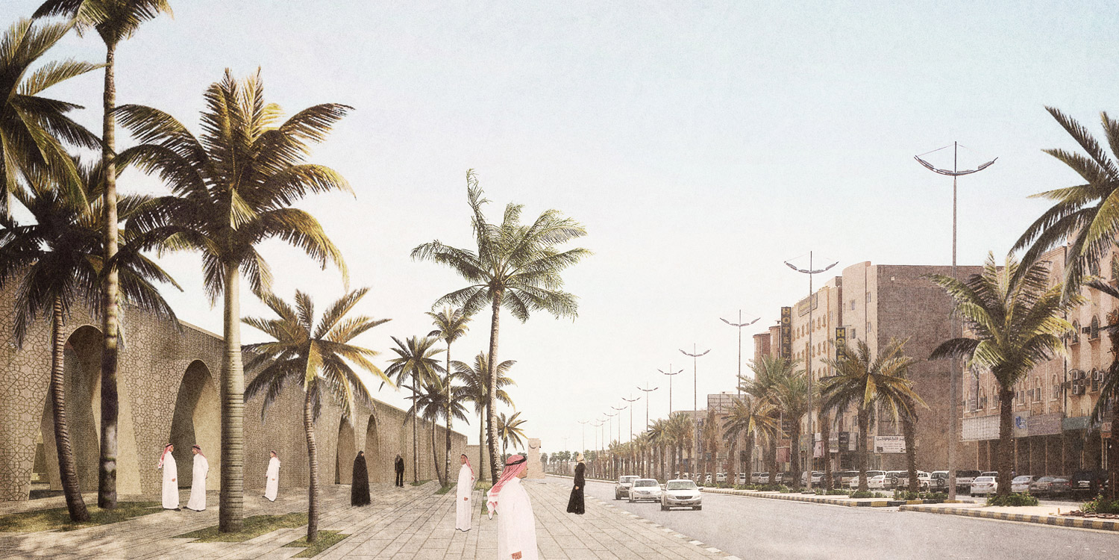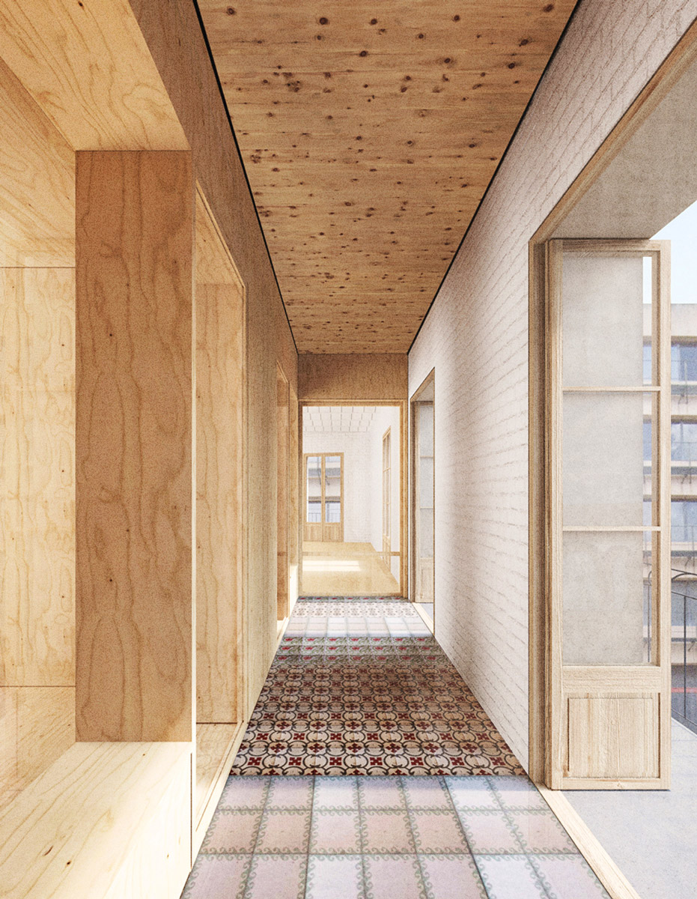19/050
Beta Collective
Architecture Studio
Mediterranean Coast
«An architectural image must contain the minimum elements required to convey the concept of the project, materiality and environment.»
«An architectural image must contain the minimum elements required to convey the concept of the project, materiality and environment.»
«An architectural image must contain the minimum elements required to convey the concept of the project, materiality and environment.»
«An architectural image must contain the minimum elements required to convey the concept of the project, materiality and environment.»
«An architectural image must contain the minimum elements required to convey the concept of the project, materiality and environment.»
Please, introduce yourself and your Studio…
My name is Carlos Gonzalvo, architect, PhD candidate and visualizer since 2016. Beta Collective is a personal studio based on researching about unbuilt architecture. The projects I tend to work are developed in collaboration with international studios based in Chile, Switzerland, Luxembourg, India and Spain. The work is not only to visualize, but also to collaborate on the process of design and conception of the project.
How did you find your way into the field of Architecture and Visualization?
Beta Collective is an extension of Beta Architecture. This blog was founded in 2011 and it aims to spread the architecture that is not built. The essence of the architectural project is usually brought up in the unbuilt version, known as Beta. Currently, most of the energy consumed by an architectural studio is for this phase, however, it does not have to be built. In this version, the architect uses all the available resources, such as space, volume, material, light and shadow to articulate the proposal, before validating the design by customers, users and administration.
Cultural centre in north Europe (2018). Architecture by Studio MADe
What comes to your mind, when you think about your diploma project?
My diploma project is the beginning of my professional career and it is closely linked to my workplace, the way I tend to work and my research about unbuilt architecture. The issue I developed was the recycling of obsolete nuclear power plants to accommodate new uses once their useful lives are over. The object of study was the transformation of Vandellòs I Nuclear Power Plant into a hospital for cancer treatment. At present, I am still working on this proposal with a research group, called CAIT-URV. This team is working to promote this prototype to be built with technical companies and local and state administrations. Since 2014, it is an unbuilt proposal, but hopefully it will become real in the coming years.
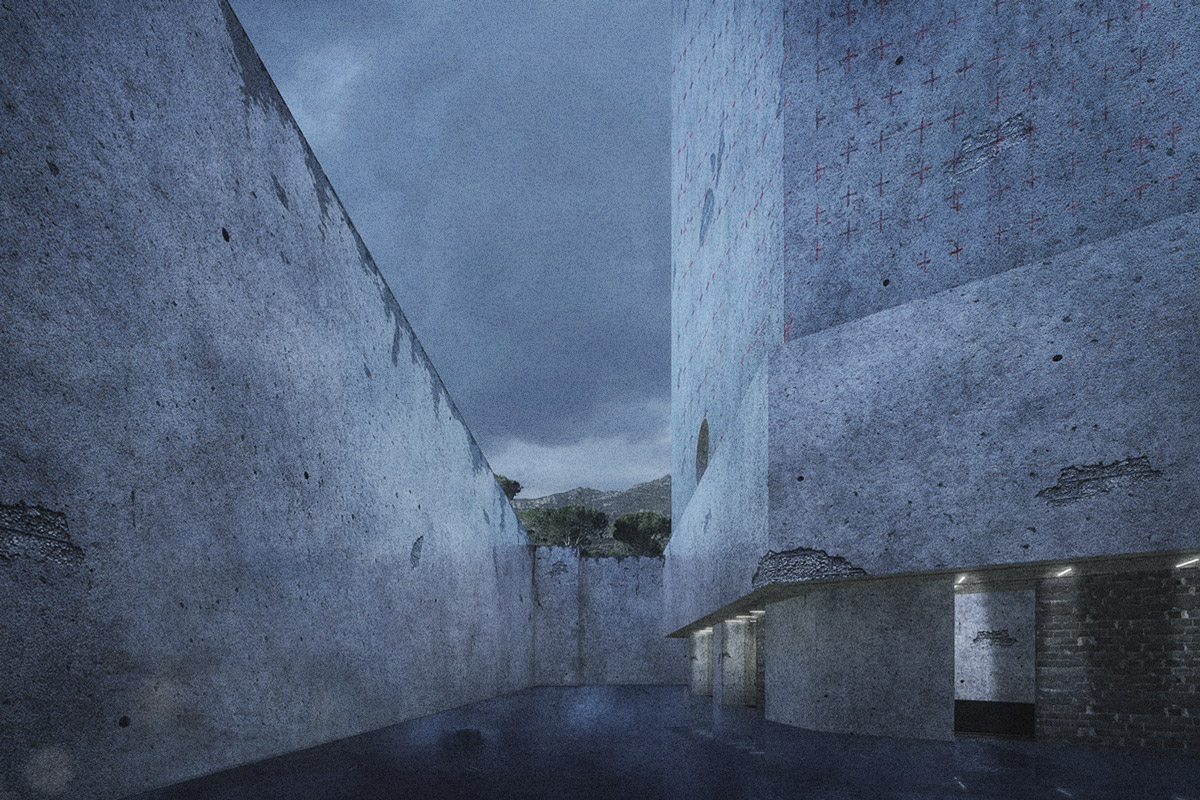
Reactor building courtyard (2016). Architecture by Carlos Gonzalvo
How would you characterize Mediterranean Coastas location for your studio? How is the context of this place influencing your work?
Beta Collective does not have a fixed place to work. The location varies depending on my professional situation according to my research purposes and personal conditions. Most of the time I have my office at my place. I live in a small town on the Mediterranean coast.
Cala Torta Pavilion (2018). Architecture by Aulets
What does your desk/working space look like?
My place is a small and sparsely furnished apartment with no decoration at all. An ephemeral location on the 9thfloor in front of the sea. Vandellòs Nuclear Power Plant is placed just in front of me, in the distance, as a visual landmark.
For you personally, what is the essence of architecture?
Architecture should be impersonal, without firms, without names. Popular architecture has been the reflection of the society many times during history.At the present, we have waste from a speculative feast with unfinished, obsolete and vacant structures along the territory. The role of the architects should reside in assessing the real need to build new buildings and know how to accommodate new uses in existing structures: to analyze, to adapt and to reuse.
How do you communicate / present Architecture?
An architectural image must contain the minimum elements required to convey the concept of the project, materiality and environment. Beta Collective avoids creating realistic images. I tend to compose simple ones, where the strongest point belongs to the project. These images try to avoid external elements that disturb the quality of the space in order to represent it as it is, without furniture, decoration and activities.
Music school in an old building (2018). Architecture by Carles Enrich & T9S arquitectes
What has to change in the Architecture Industry? How do you imagine the future?
Architectural images should not be understood as an end point to promote a project. These images should be used as part of the conception process, establishing a close collaboration between architects and visualizers. The objective is to create spaces that improve the visual quality of the buildings and to showhow to inhabit them by users: to compose spaces, to establish visual relations between buildings and to highlight instant moments during the journey.
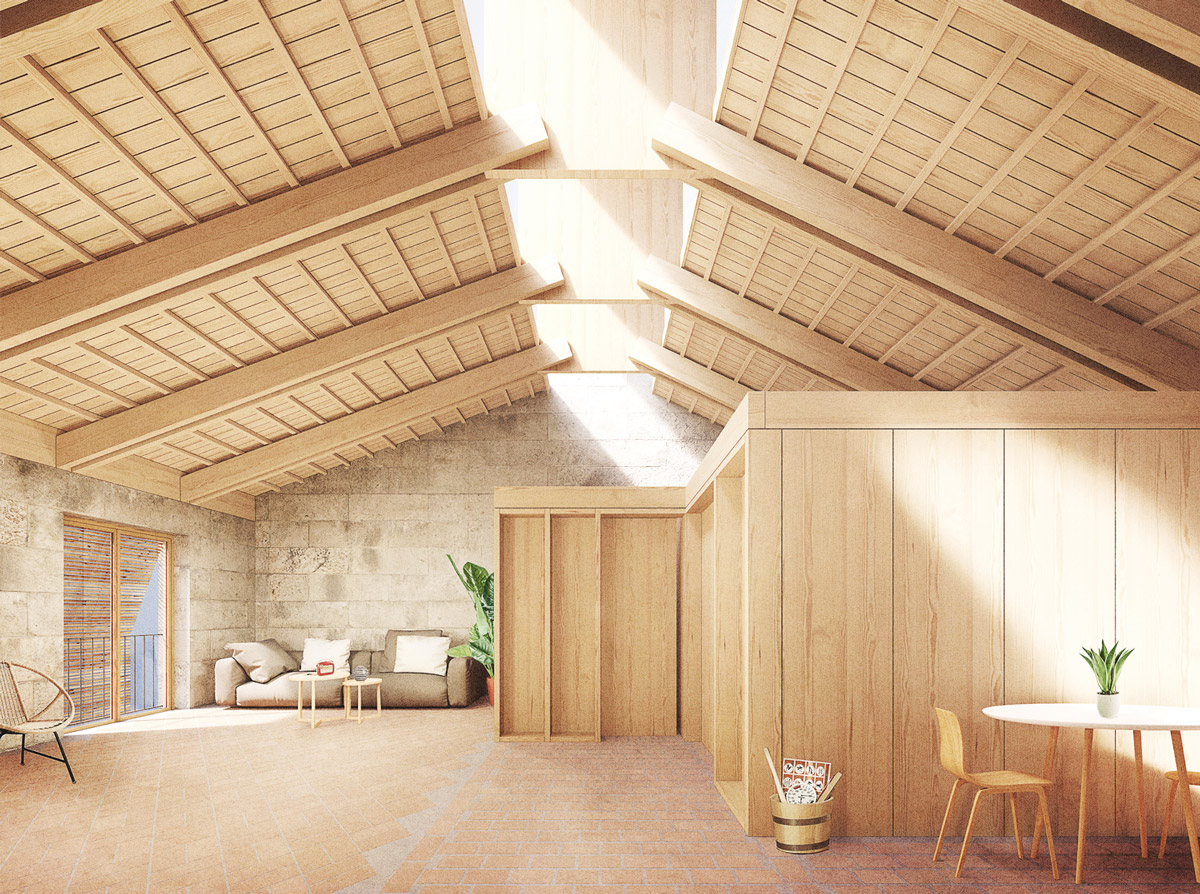
Social housing in Palma (2018). Architecture by Aulets
Name a…
Book: Bunker Archeology (1975)
Person: Le Corbusier, Paul Virilio
Building: Church of St. George in Lalibela, Atlantic Wall Bunkers World War II
Project
Vandellòs Nuclear Power Plant
Mediterranean Coast
I. Site: Vandellòs Nuclear Power Plant
There are industrial facilities throughout the Spanish Mediterranean Coast that are pending demolition or on the verge of exhausting their life cycle in the coming years. For instance, Besòs Thermal Station in Barcelona or Vandellòs-I Nuclear Power Plant in Tarragona. This structure was closed because of an incident in 1989.

Conceptual axonometric. Current status
II. Value: Reactor concrete structure
The existence of the reactor concrete structure can be highlighted because it is recognised as an important element of the landscape. Its presence can be compared to other well-known historical buildings, such as Agrippa’sPantheon in Rome, Hagia Sophia in Istanbul or Santa Maria del Fiore in Florence, because of the scale, illumination and proportions.

Conceptual section research: Reactor building in Vandellòs I, Agrippa’sPantheon, Hagia Sophia and Santa Maria del Fiore
III. Strategies for recycling
Strategies for recycling Vandellòs-I Nuclear Power Plant are proposed in this project in order to avoid the complete demolition scheduled for 2028, once its current latency period is over. This industrial area placed next to the sea has suffered several incidents and normal wear over the years, which involved its closure before planned date. The main objective is the development of the research and treatment centrein the existing nuclear structure, as the optimization of decommissioning costs, reusing material wastes, integration of some trees species for absorbing the co2produced and exhaustive temporary control of all these actions to make efficient the change of use procedure.
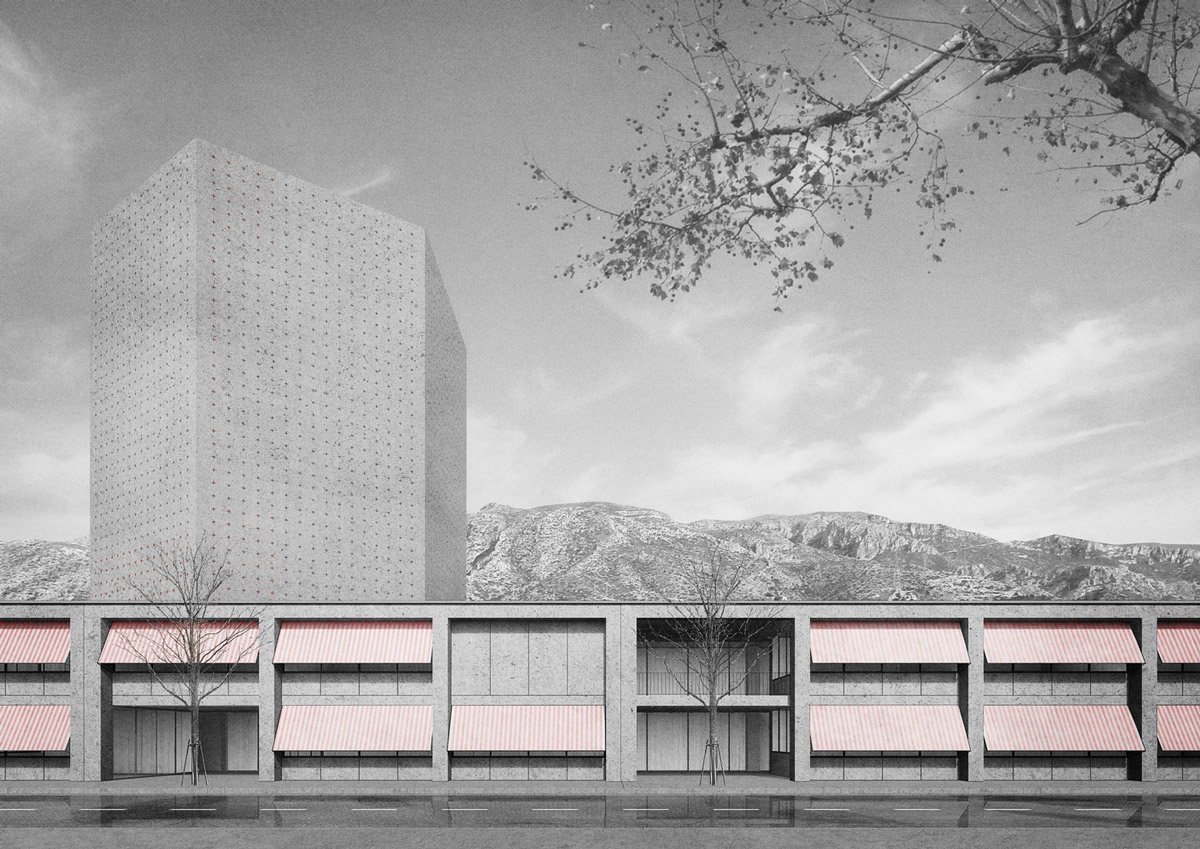
Research centre and reactor building. Architecture by CAIT
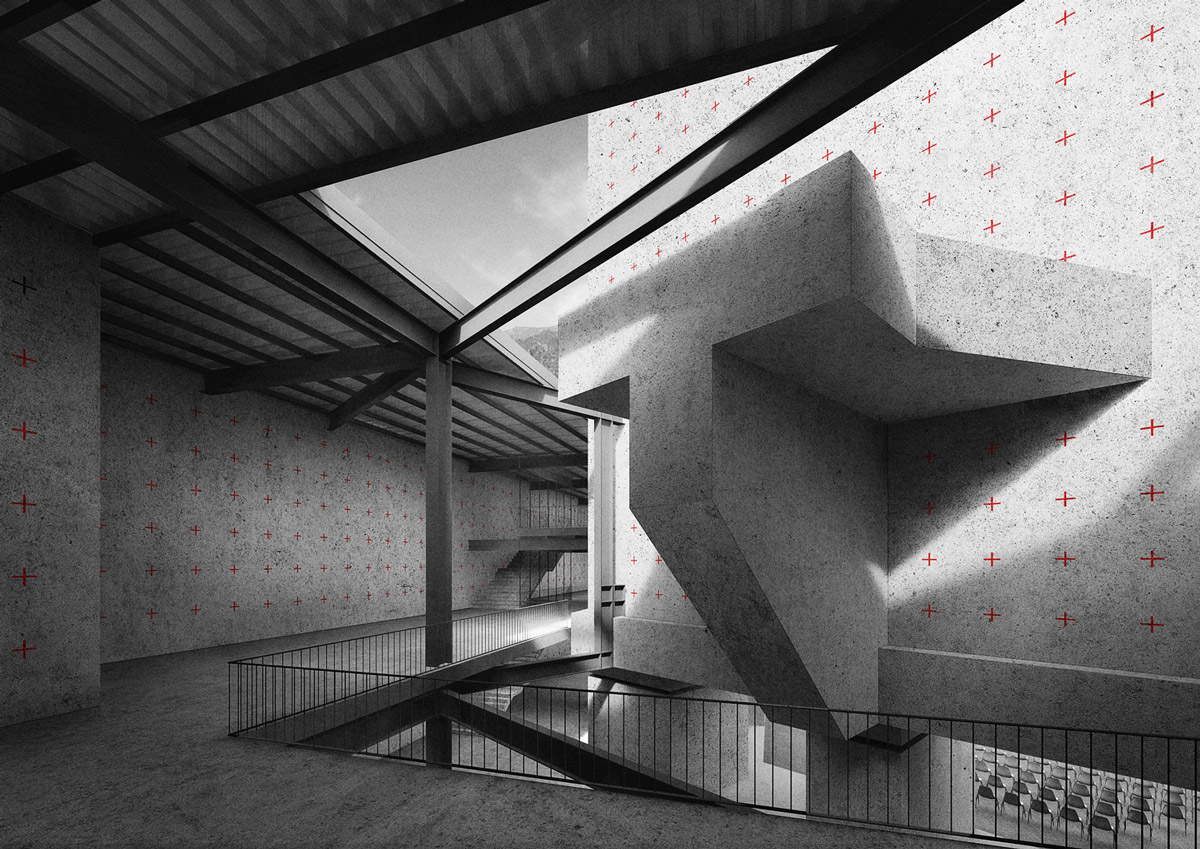
Public space in an old nuclear reactor. Architecture by CAIT
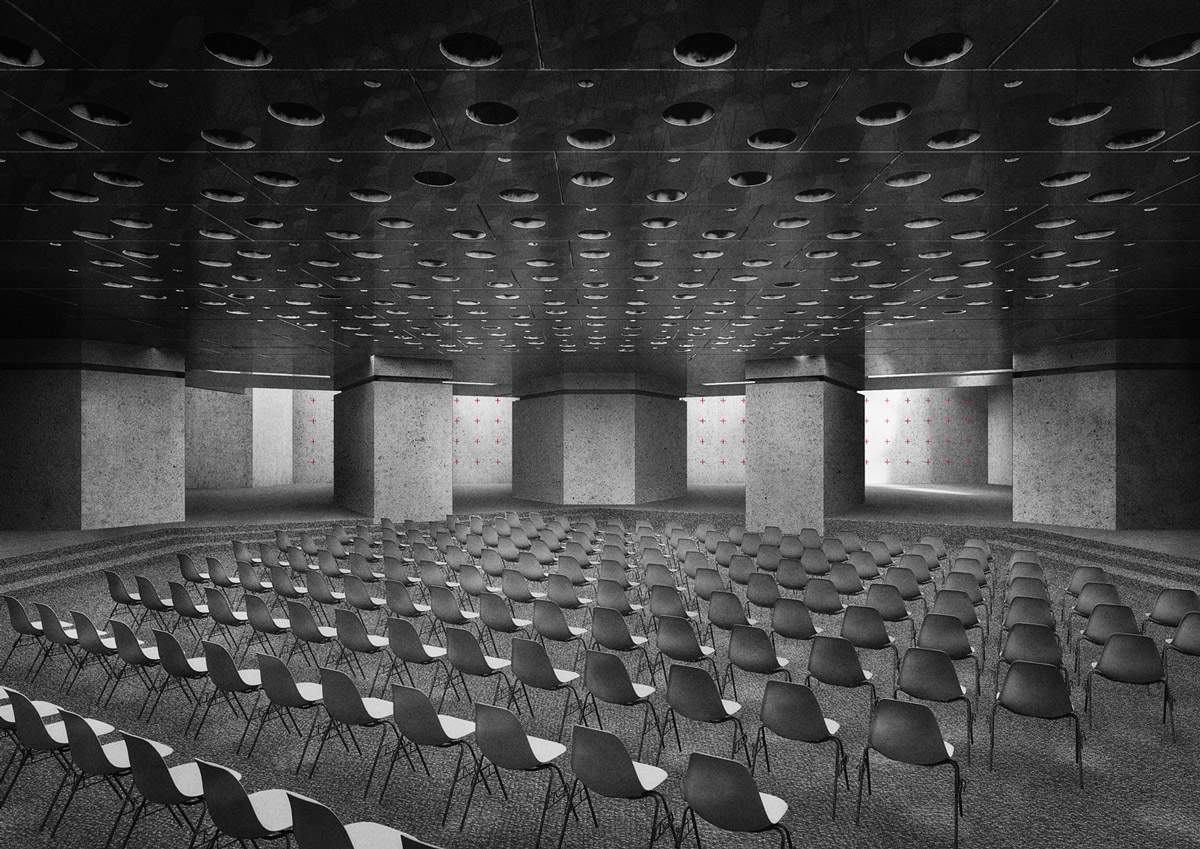
Lecture hall located under the nuclear reactor. Architecture by CAIT
IV. Conclusion
All actions planned by 2028 will be self-sustaining after research centre use. Economic data, schedule and decommissioning details are used from another similar plant in Spain in order to develop this research on Vandellòs-I. An alternative use to the nuclear energy production is suggested once its life cycle is over. This project allows us to trust that this change is technically and economically viable. Nowadays, this area is known for being a point inclined to be a determinant and illnesses oncological causer; nevertheless, this work presents this place like a potentially viable opportunity to turn into a centre where this type of illnesses will be treated.
