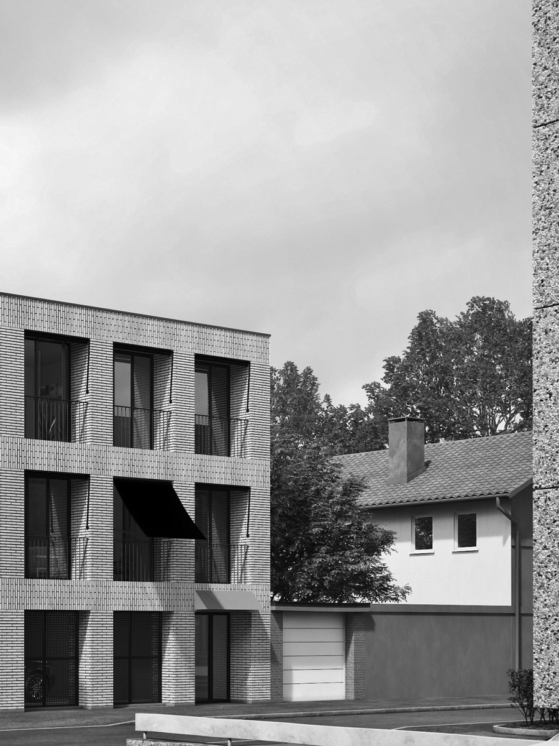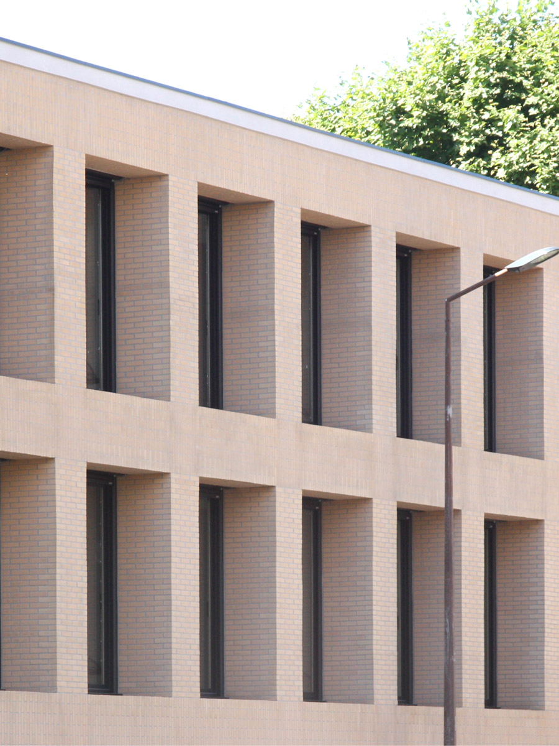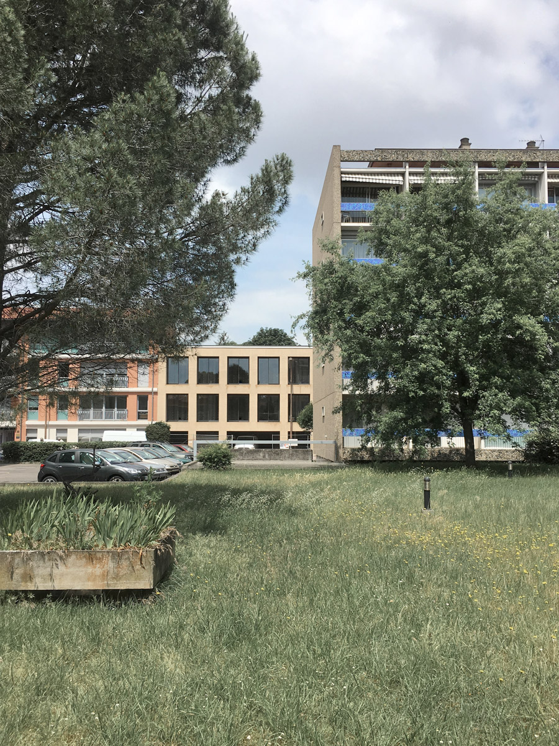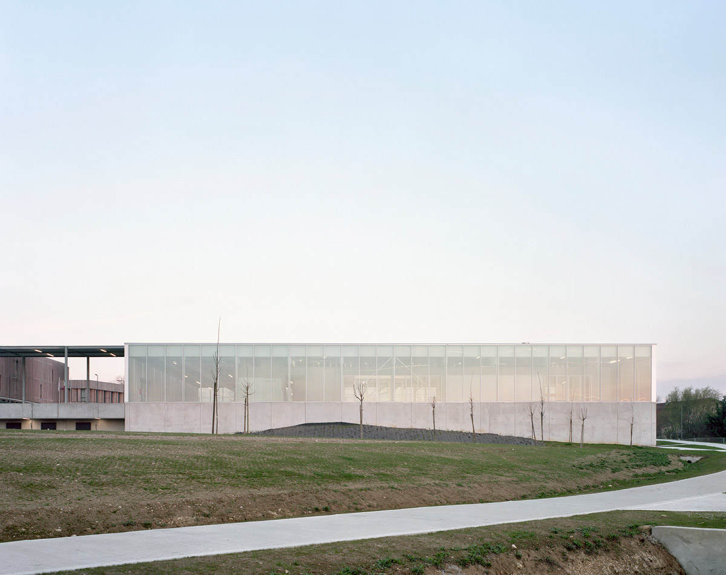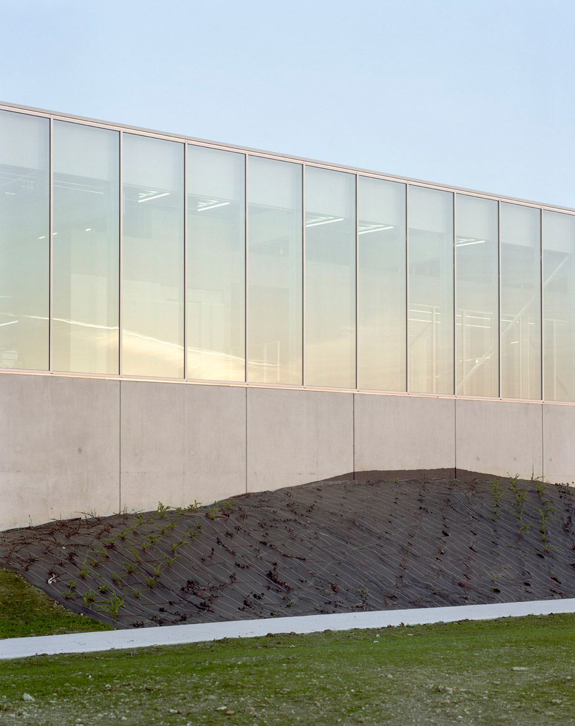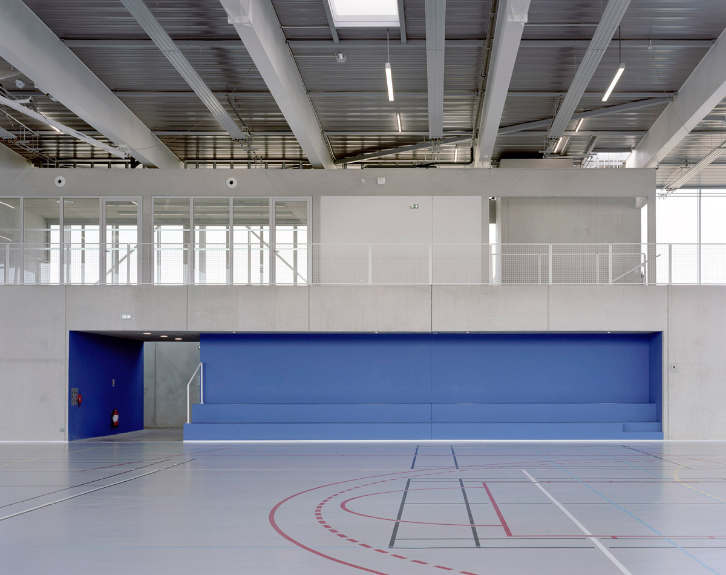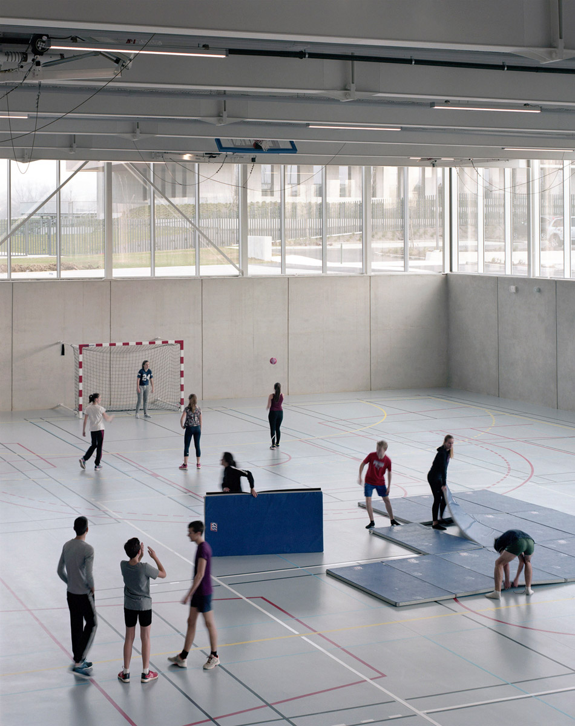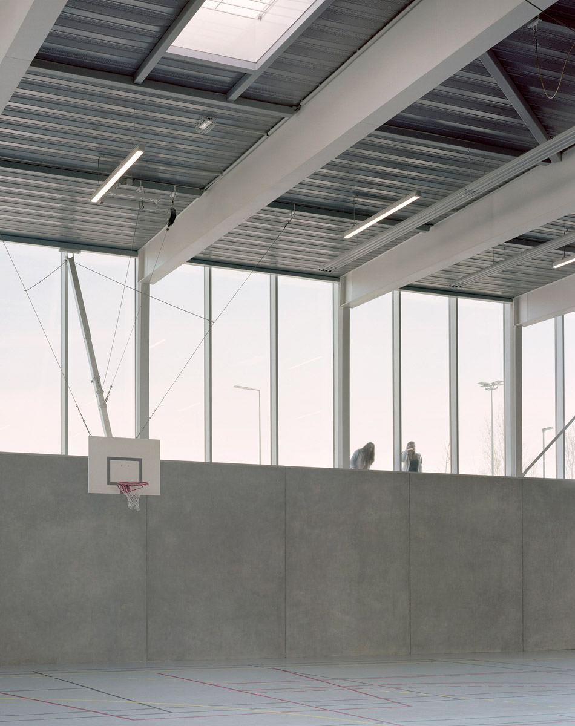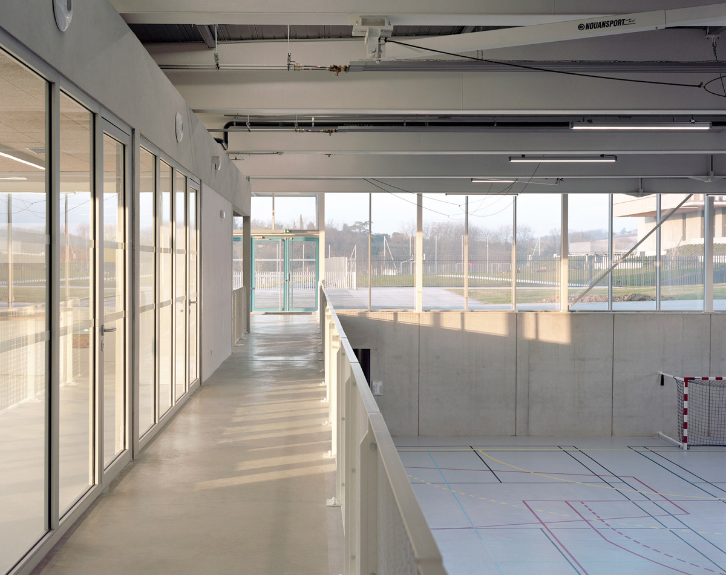18/029
Bétillon & Freyermuth
Architectural Practice
Toulouse
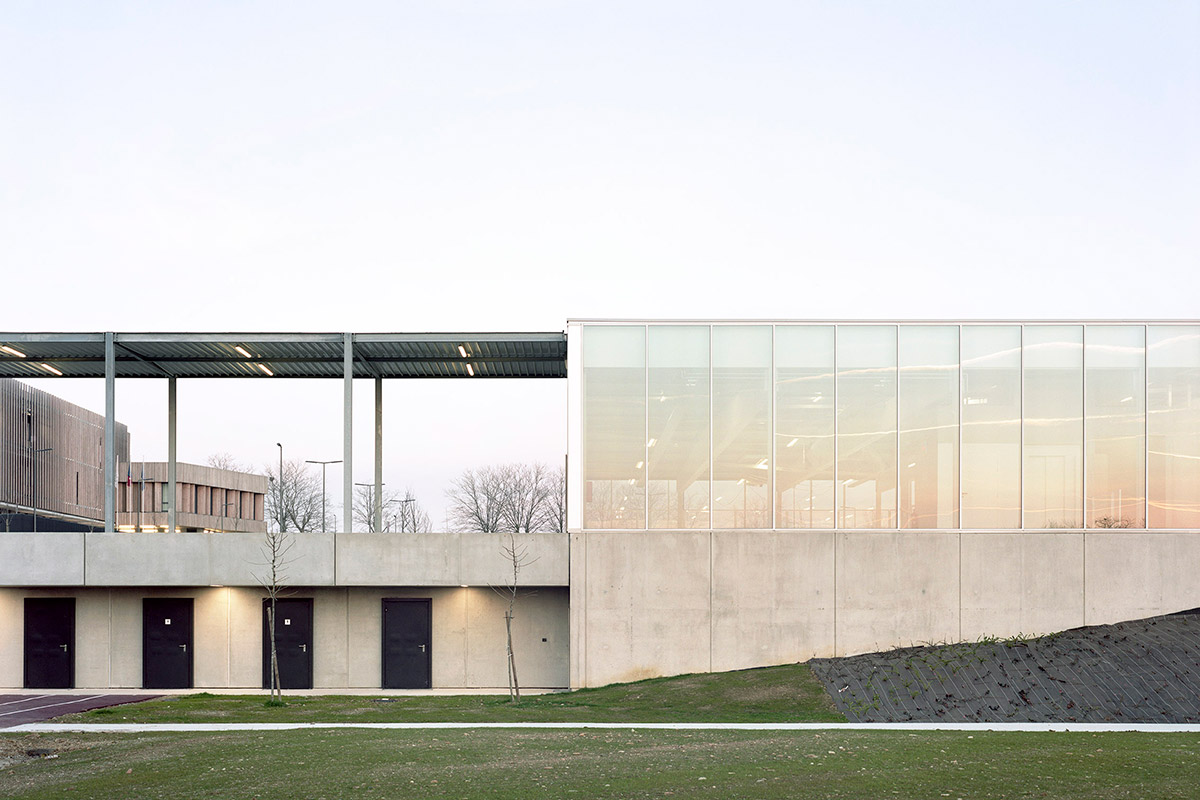
«It is necessary to face hazards and mishaps, be able to permanently bounce and move forward.»
«It is necessary to face hazards and mishaps, be able to permanently bounce and move forward.»
«It is necessary to face hazards and mishaps, be able to permanently bounce and move forward.»
«It is necessary to face hazards and mishaps, be able to permanently bounce and move forward.»
Please, introduce yourself…
Raphaël Bétillon: My name is RB. I’m an architect and co-owner of the Betillon and Freyermuth agency. I'm teaching at the Federal University of Toulouse Jean Jaures in the applied arts departement.
For 2 years, I have been President of the house of architecture of Occitanie. I claim loud and clear this variety of activities. They are a part of me, they enrich me. They made me develop a specific method of work. Considering that, I know how to delegate and how to accept a fast decision taking. It's a fundamental element.
Associated with Guillaume Freyermuth, we have a very particular work relationship, which I can consider as “brotherly”. We can spend whole days without speaking to each other, as brothers. It has no importance. Our complementarity works with few words and 0, we have reached a kind of balance. His presence, his collusive work are precious to me and reassure me. He’s very optimistic and efficient.
Our agency has recently welcomed Emilie Ruellan and Blandine Touzerie. With Guillaume, we were a little worried about having to share our work. We chose them, first, for their human qualities. They are really extaordinary, very professional, and the agency looks like a small family, well composed. It's a huge success.
How would you describe the relation between theory and practice?
Bétillon: This question surrounds our work, our job. Many answers can be given. All the big theories have their place in the reality of our practices. I incite my students to join “to do” it. I try to reassure them by explaining that the reality is often indulgent, fortunately for us all. I became an architect because I wanted to build things. I would have never been able to limit my approach to this fascinating work in the representation, in the images and in the theory as the only one possibility of expression.
To summarize and to take back an image, I see myself more in the tenderness of a caress or in the discreet perfume but anchored in the reality rather than in the big “virtual” immodesty! “Make little rather than imagine a lot.” When I teach, I am very friendly. I had never stood pessimism and people who hide themselves behind the slightest difficulty. For me, it is almost like hiding behind a reed but as soon as we have a little belly, we are fast discovered and ridiculous!
How did you find your way into the field of Architecture?
Bétillon: God... my path towards architecture was a little bit chaotic! At the end of school, my uncle made me meet a rich investor who had ideas of Pharaonic real estate projects! During the first meeting, when I saw this person arriving, I doubted. It did not prevent me from launching me in all the steps and necessary investments for my first establishment as an architect. Anyway, I hadn’t the courage to say NO to him. When I think again about it I was of an absolute disconcerting naivety at the time. Finally there wasn’t a second meeting as my investor ended up in prison and I thought that, for a first project, to conceive it in the visiting room was not a good solution!
I ended alone, in front of administrative procedures to establish myself. Then, I made renovations of kitchens for friends of my parents…. I believe that what we have to remember of it, these debuts, it is the learning of courage. It is necessary to face hazards and mishaps, be able to permanently bounce and move forward.
What does your desk/working space look like?
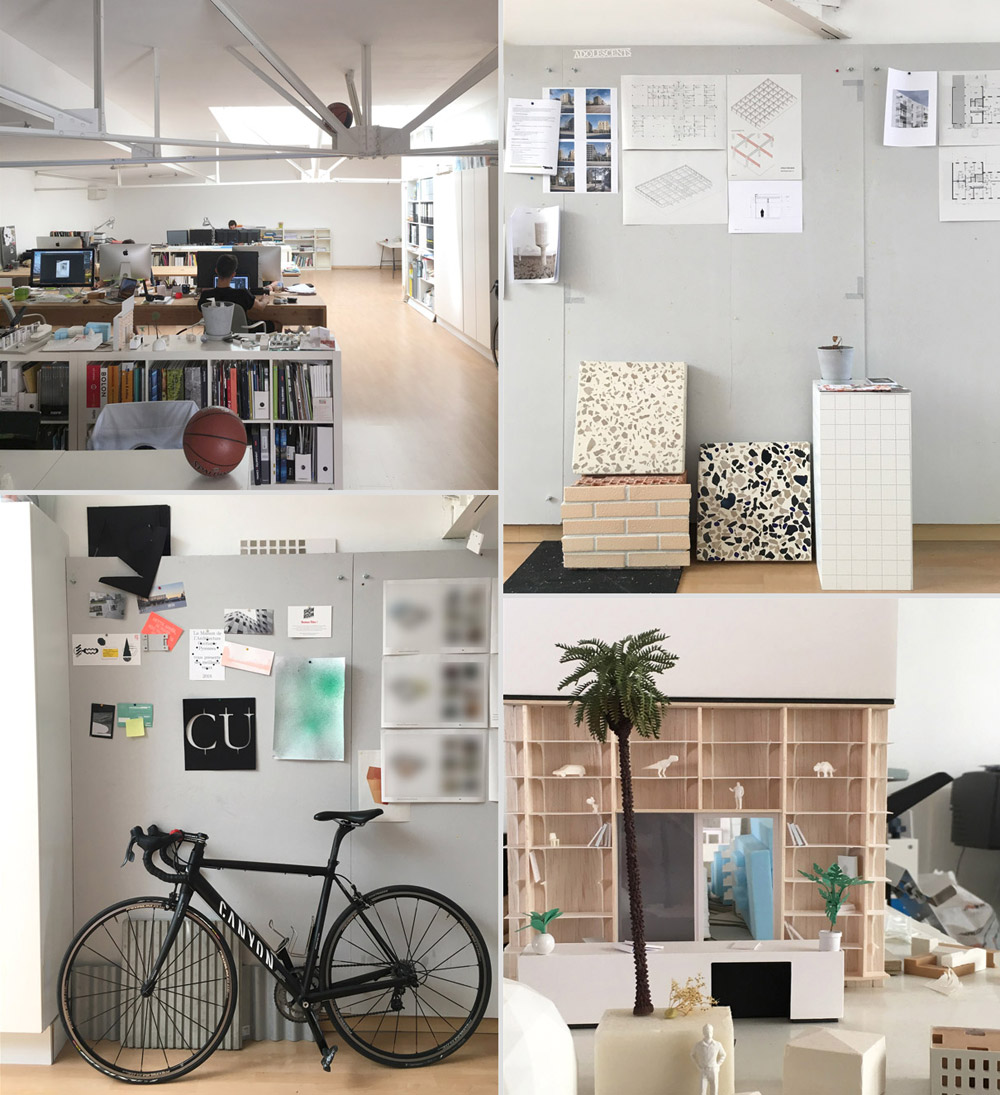
How would you characterize Toulouse as a location for architects who want to start their own practice? How is the context of this place influencing your work?
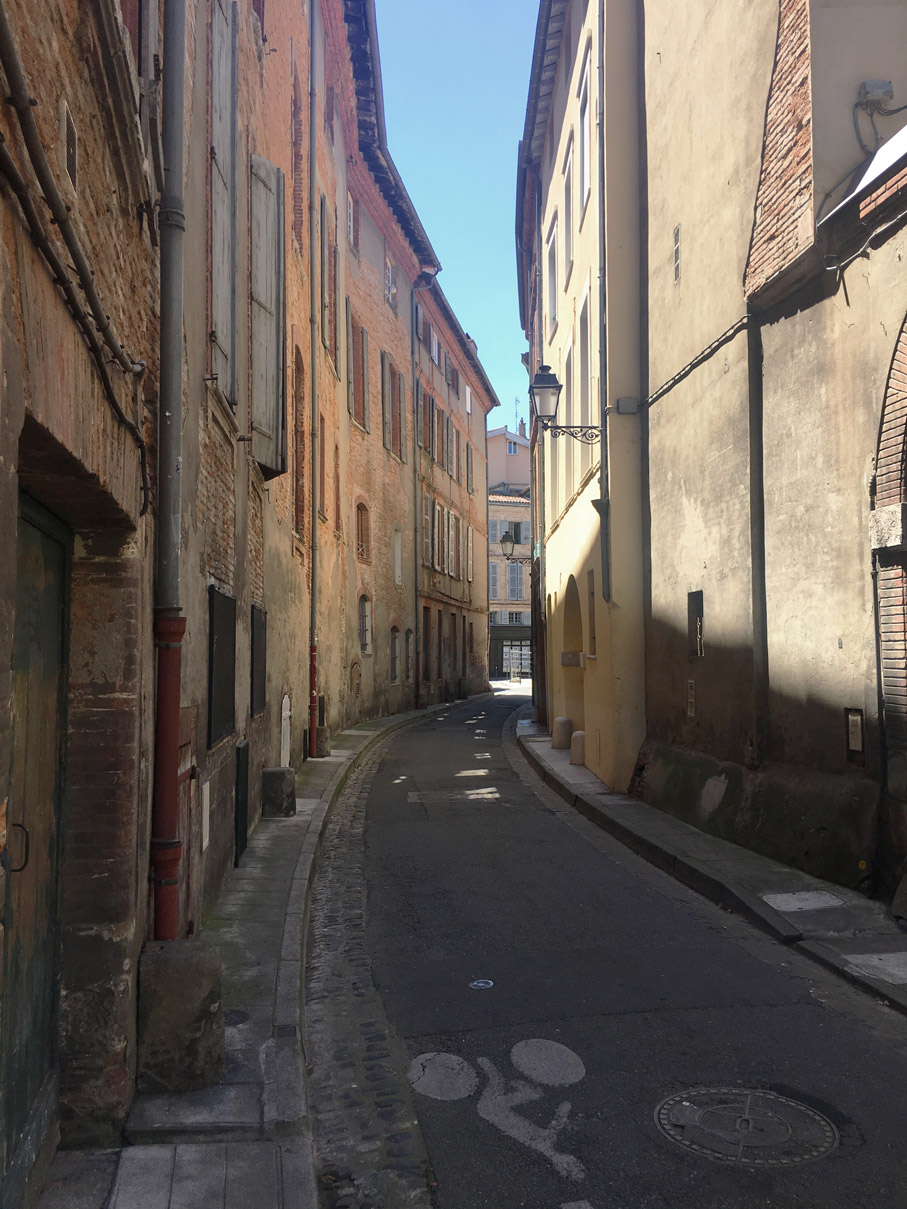
Bétillon: Toulouse is a metropolis of more than 1 million inhabitants with high-technology industries in the domains of the aeronautics and the space. In terms of architecture, Toulouse is 100 years behind. The city center looks like a charming small village where time stopped suddenly after a nevertheless prosperous and high-quality modern period, with architects as Bernard Bachelot and Fabien Castaing. Since then, the successive political decision-makers either haven’t liked or haven’t carried the architecture. It is certainly in this hostile context at which it is necessary to look, to appreciate, finally, the emergence of new architecture in Toulouse with the appearance of young talented studios.
We are still very young (for architects) but I believe that we share with our friends of Bast, Scalene, V2S ... The DNA of the transmission and, we shall know how to carry, help and protect if need be the young agencies which are going to emerge after us. Rudy Riccioti says about the architecture that it is a “sport de combat” = “fighting sport”. It is true that we take quite a lot of blows in Toulouse but we got organized as a small band of kind hooligans which is not afraid of going to the fight. I believe, at the bottom, we like it. The Toulousian singer Claude Nougaro says in a wonderful song, O Toulouse, dedicated to his city, that “here the grandmas like fighting!” (“ici, même les mémés aiment la castagne”) ... The architects also!!
What is the essence of architecture for you personally?
Bétillon: Honestly, it is a story of souvenirs!
When I was a child, with my friends, in my small village lost in Pyrenees, during the holidays, we had for habit to make huts: on dry land, underground or in trees! I always liked it. With a little distance, I assume that my friends could be fed up with the “works foreman” side… I think that they knew how to take it in the fun and as for me I had the impression to change the world.
Later, it is a journey on the Lake Como, in Italy, with my parents, in the discovery of Mario Botta's architecture … I became aware, over there, that the architecture is also an environment. In the Lake Como, the spring is not that a new and particular vibration of the light, it’s also air quality and all this participates to create, build an exceptional environment. All these elements are inseparable.
Your masters of architecture?
Bétillon:
Books…
“Architecture of the well tempered environement” de Reyner Banham.
Because the intelligence contained in this book makes you humble.
You learn that the architecture is not only the one of well-to-do Westerners, that it is not that a question of materiality and that the immaterial datum is eminently present.
Buildings…
Undoubtedly the “fun palace” of Cedric Price.
It is an unimplemented project but I see no valid reason to this. He would have all his place in the real world. If Cedric had been one of my students, I would undoubtedly have said him: M.Price, you hold a thing with this project, rush over!!!
Persons…
Bruther, because they are French. They work with the same constraints as we all in France and nevertheless, they do better than the others. They knew how to make it with the constraints. It is the opposite of the approach from my students who hide behind reeds!
Finally, I think that they represent well the new French generation of architects. They have got the “French Touch” indeed/for sure!
What has to change in the Architecture Industry?
Bétillon: The decision-makers! We cannot leave the decisions, the choices of architecture to the politics and in the promoters.
The ideal jury would doubtless be the one there: Hans Ulrich Obrist (art critic and interviewer), Peter Zumthor (architect), Nanni Moretti (director), Aurelien Bory (director/spaces out, scenographer), Marie Ange Brayer (curator), Anne Lacaton (architect), Robyn Orlyn (dancer/choreographer).
Those would not allow a project as “fun palace” to pass in a jury competition!

Project 1
Demoiselles,
Toulouse,
ongoing
At the agency, we realized and finished some projects. One of them, is not completely achieved/finished and it seems to me that it corresponds very much at the same time to the concerns of KONTEXTUR and to our architecture. It is about the conception of a small building of brick-built housing in Toulouse. With Guillaume, we claim no radicality in our work. The radicality asks for a strength of persuasion which we do not have. We don’t have this talent. Our experience showed us that we do not reach at the end of our projects if we persist in too much radicality especially with a private clientele. Therefore, with this type of customers, the projects succeed only rarely. I shall say that we are rather opportunists and analysts. We try to figure out in which place putting our energy for this work.
Project 1
Demoiselles,
Toulouse,
ongoing
At the agency, we realized and finished some projects. One of them, is not completely achieved/finished and it seems to me that it corresponds very much at the same time to the concerns of KONTEXTUR and to our architecture. It is about the conception of a small building of brick-built housing in Toulouse. With Guillaume, we claim no radicality in our work. The radicality asks for a strength of persuasion which we do not have. We don’t have this talent. Our experience showed us that we do not reach at the end of our projects if we persist in too much radicality especially with a private clientele. Therefore, with this type of customers, the projects succeed only rarely. I shall say that we are rather opportunists and analysts. We try to figure out in which place putting our energy for this work.
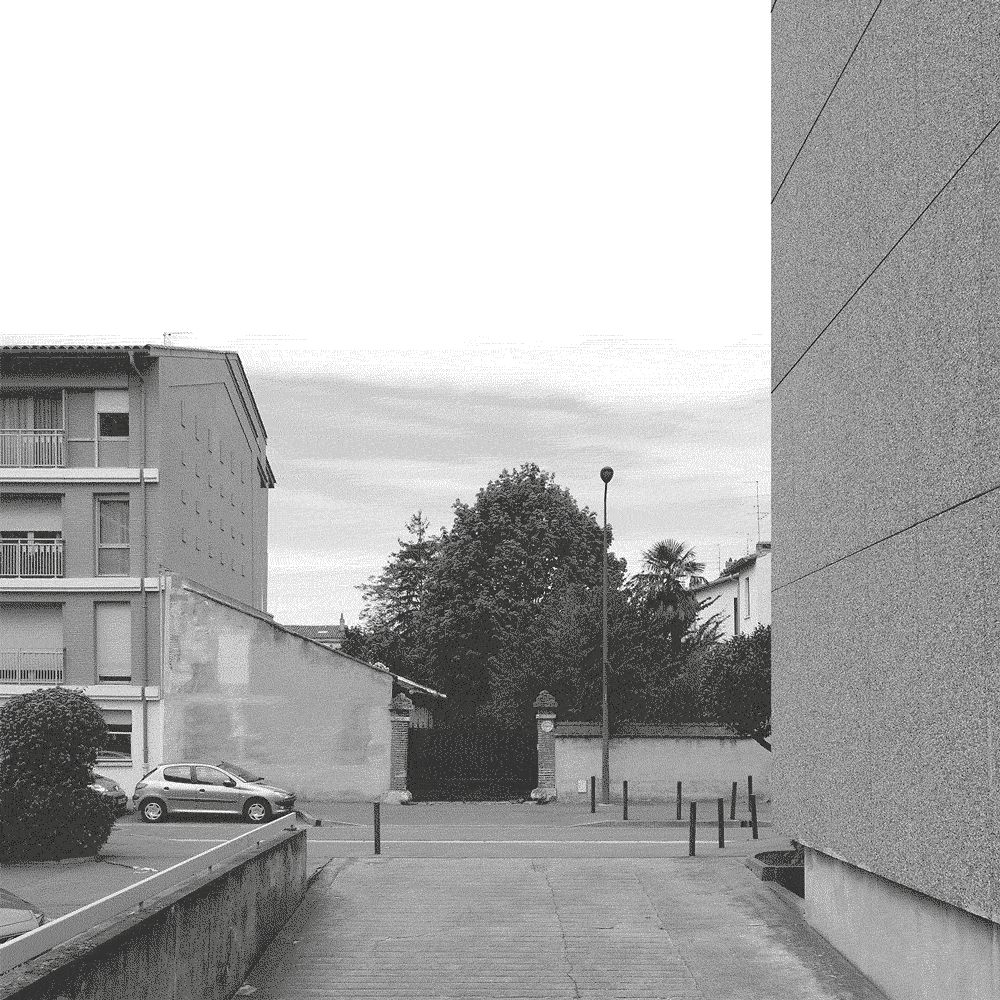
On this project, our clients imposed on us to work with the brick and at the same time, we knew that the project would be perceived well by the city council of Toulouse if we used this material. In reality, we tried well to propose a concrete project but we very fast felt that we would not get there with these clients. In Toulouse, the architects do not like too much the brick. They are little fed up with it to see it everywhere. You know in my village in the mountains, there are only the tourists who like the snow because they go to the ski. People of the place hate it!! Thus we agreed to work with brick and, for reasons of budget, it is a brick of facing. We used this constraint and tried to use it in a the most intelligent possible way. We gave some thickness to the facade to perceive never the slice of bricks. The facade is not that a plane surface, It becomes a volume. It is what returns this interesting project, this travel, this small but essential transformation which makes the project and also signs the building. Furthermore, this thickness “piece of news” becomes livable: we can take advantage of it to put plants, tables or bathe in the sun.
Project 2
Gymnase du Lycée de Villefranche de Lauragais,
2017
In a text written in 2001 entitled “The Default Aesthetic, Vanilla flavored beauty”, the artist Etienne Cliquet defines the bases of a new aesthetic which appeared on the internet of the relation between man and machine. It shows itself in the form of old-fashioned, simple interfaces, result of a collaboration man / computer in which the design is totally absent. Indeed, the established dialogue can be only pragmatic, the machine lacking any shape of sensibility.
“Vanilla” sends back to the favorite flavor of the ice creams of the Americans. It is considered as the taste by default, the one that we choose naturally to satisfy the largest number. We like it by default …
An internet platform as indexhibit, for instance, illustrates perfectly this said characteristic “vanilla”: in spite of a total absence of elements of design, an esthetic by default extremely attractive radiates from the minimalism, the simplicity of use with the visible tree diagram.
In the project of Villefranche de Lauragais’s Gymnasium and more generally in the works of the agency, esthetics by default also radiates from our architecture thanks to its pragmatism. We try to avoid at the most the pitfall of meaning, full of imagery architecture. The interest is somewhere else: in the generosity of spaces, in the creation of a variety of spaces, in the changeable climatic or bright qualities.
If we take the definition of an interface: “layer limits between two elements by which take place exchanges and interactions”, it resounds as a possible definition of the architecture.
So the architecture of a gymnasium is the constructed interface which allows the body to carry out sports activities. The echo works. Thus the interface proposed for Villefranche de Lauragais’s gymnasium claims its filiation with the aesthetic described in its article by Etienne Cliquet. The gymnasium draws its esthetics from the precise assembly of rough materials and not configured. The visible technical and structural elements participate in the organization of the space, in its harmony in the same way as a visible tree diagram participates in it in contemporary computing interfaces. During the competition, we tried hard to answer with the same pragmatism the questions lifted by the program. The gymnasium is on a sloping ground, in the joint of several other equipment, a track, a parking lot and a high school. The architectural bias by aligning the various playgrounds creates a big overhanging square, so assuring connection and coherence between the various equipment of the zone.
The proposed aesthetic and the simple but radical interpretation (performance?) of the program contribute to give to this project a taste of Vanilla architecture in which we recognize ourselves.
Project 2
