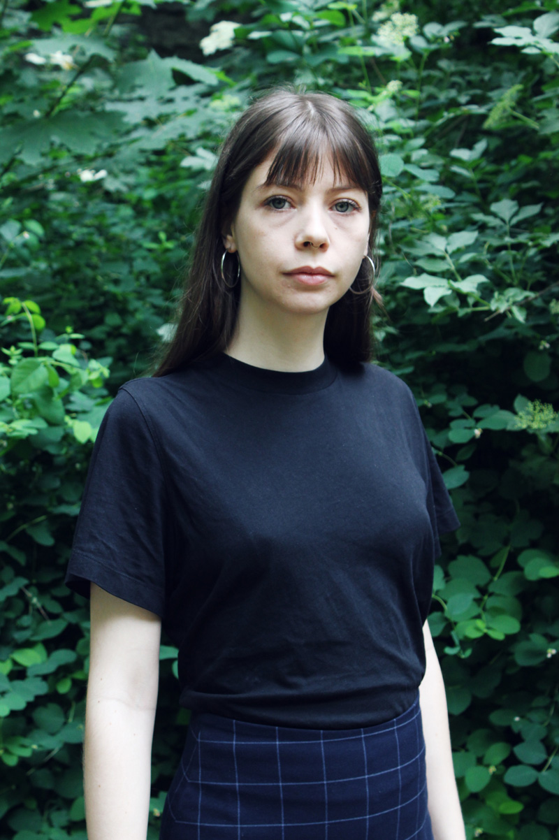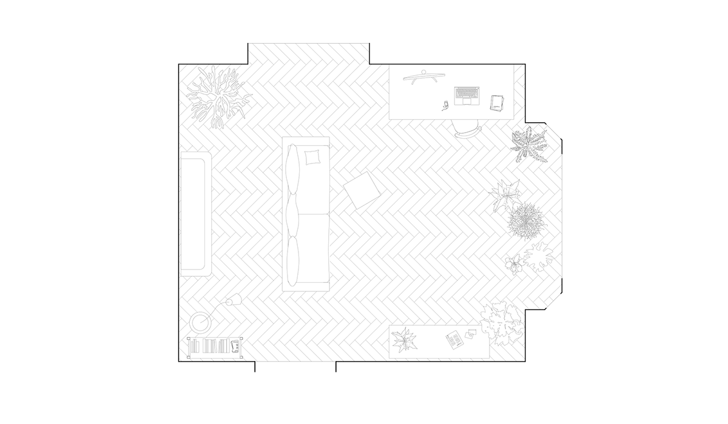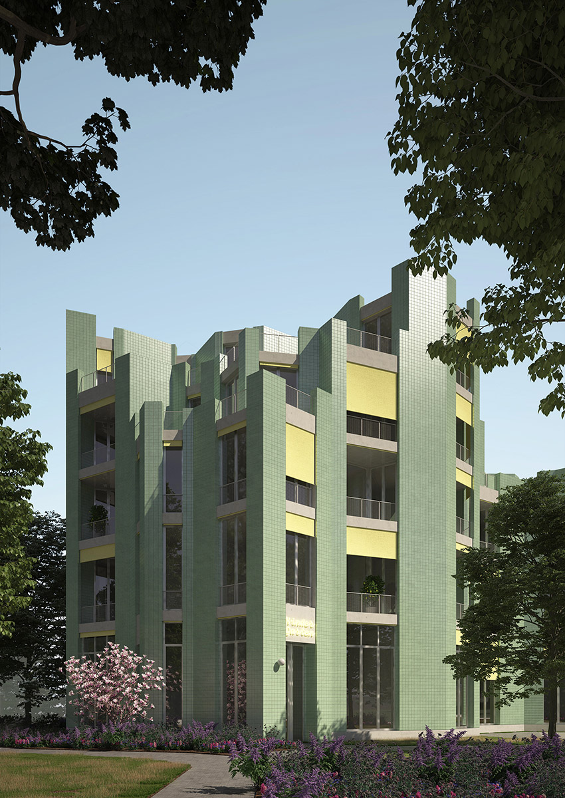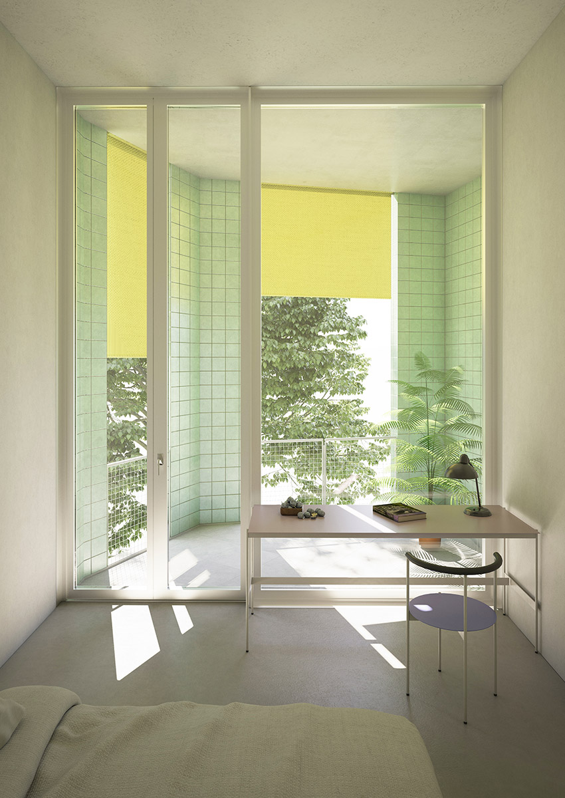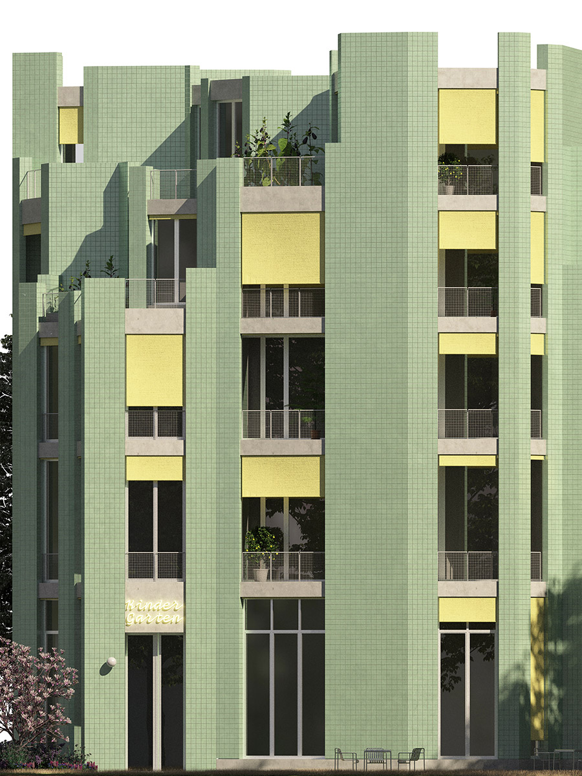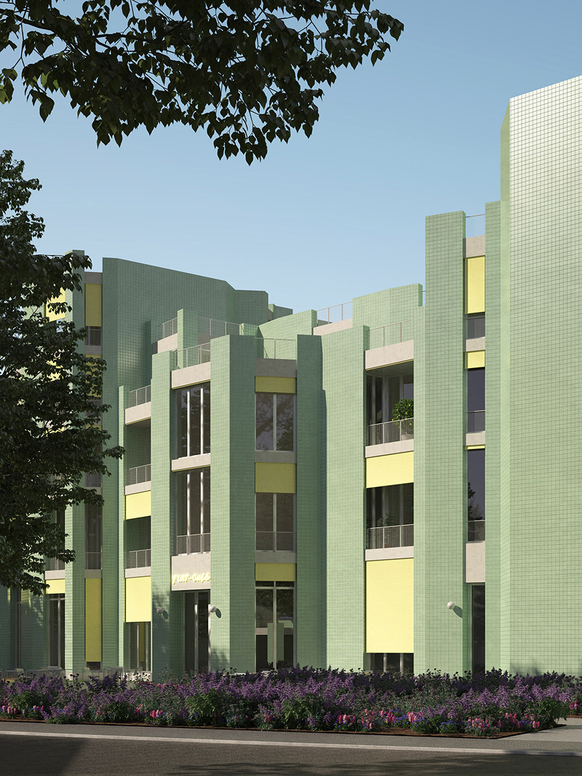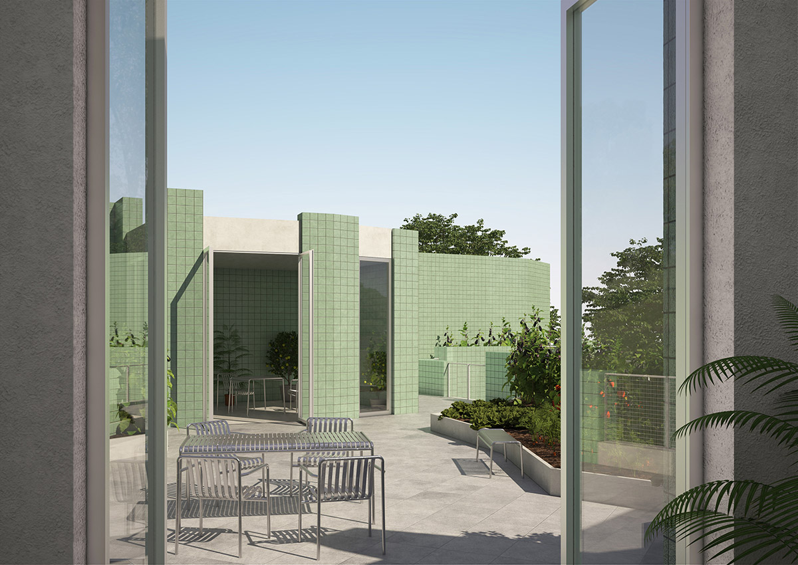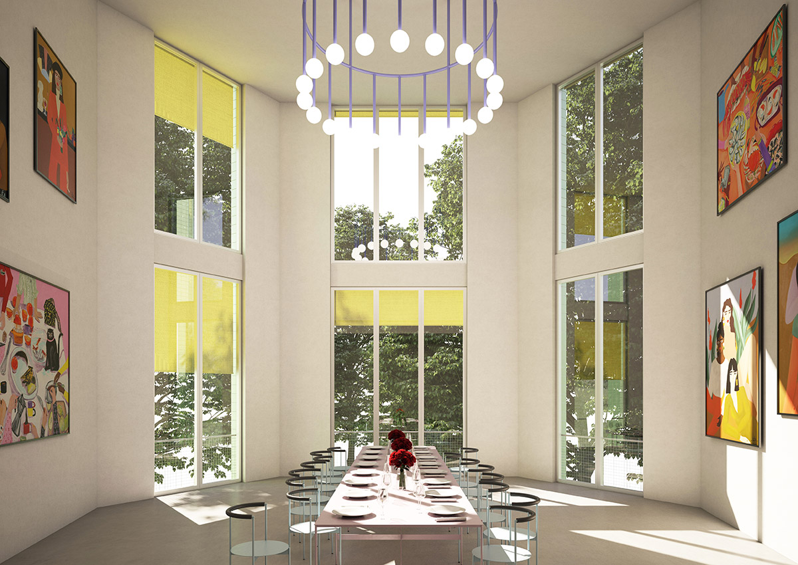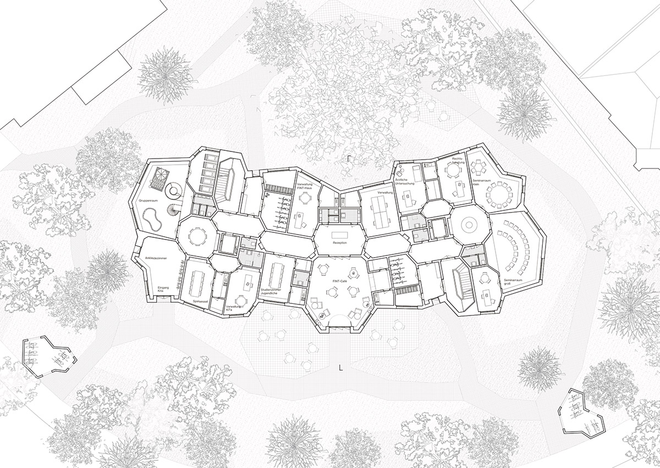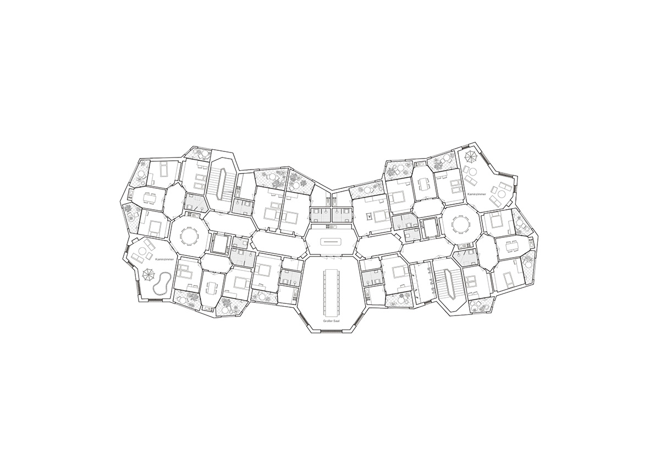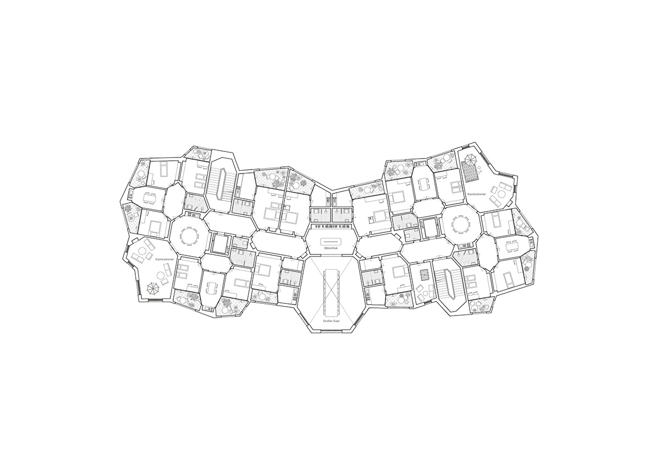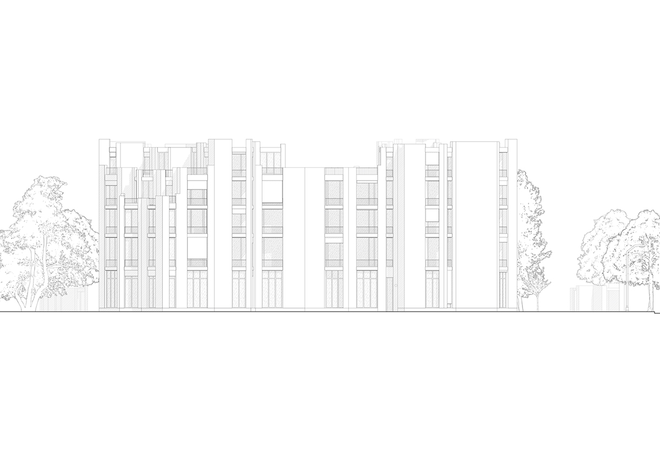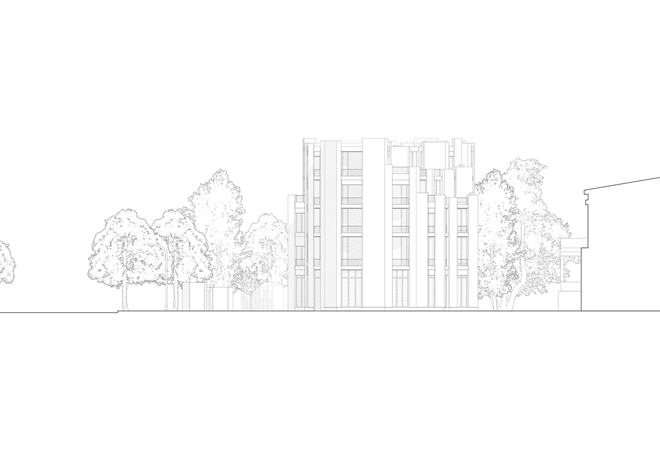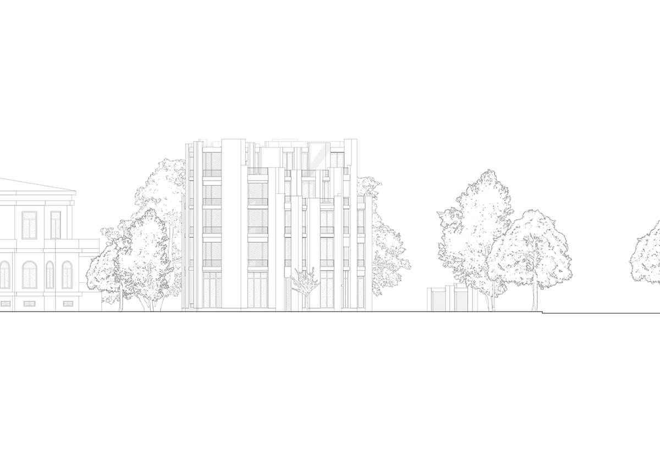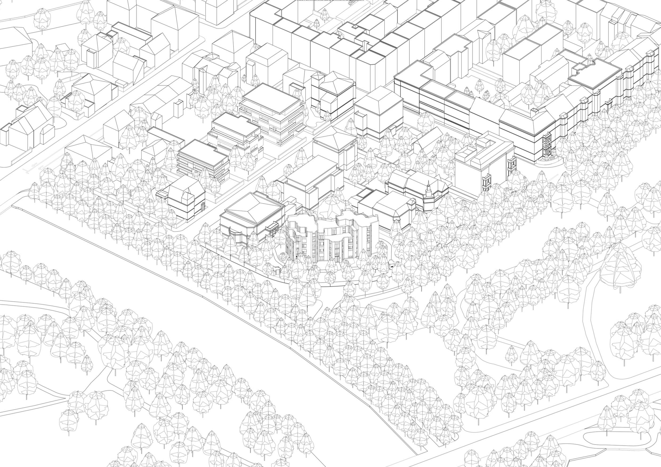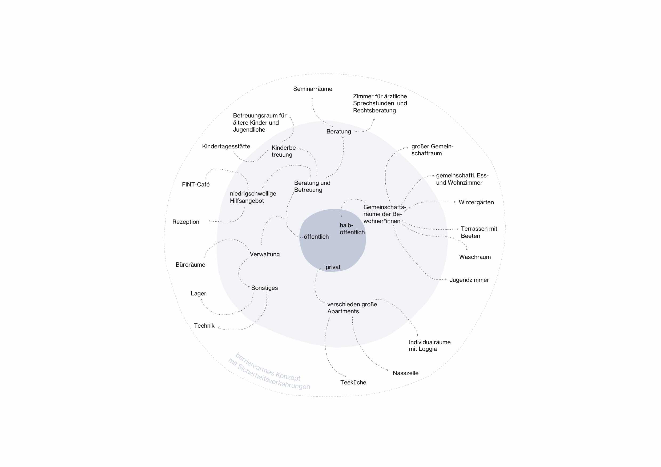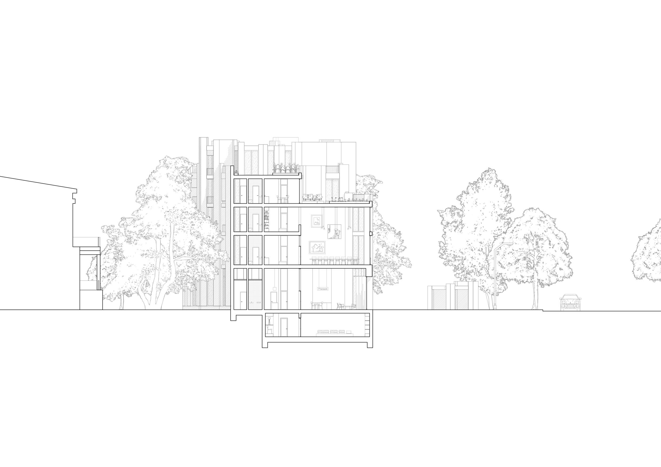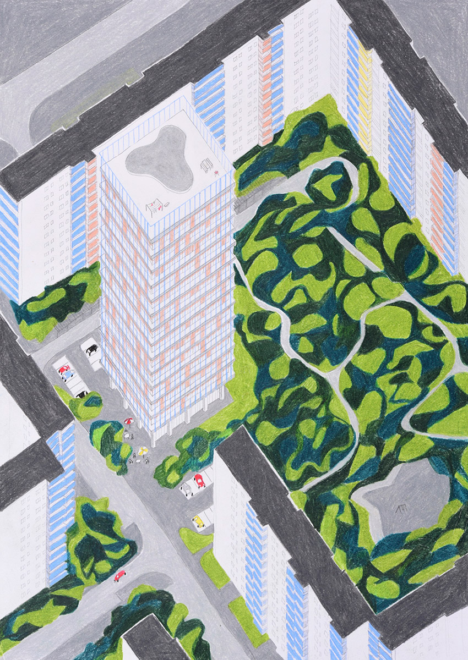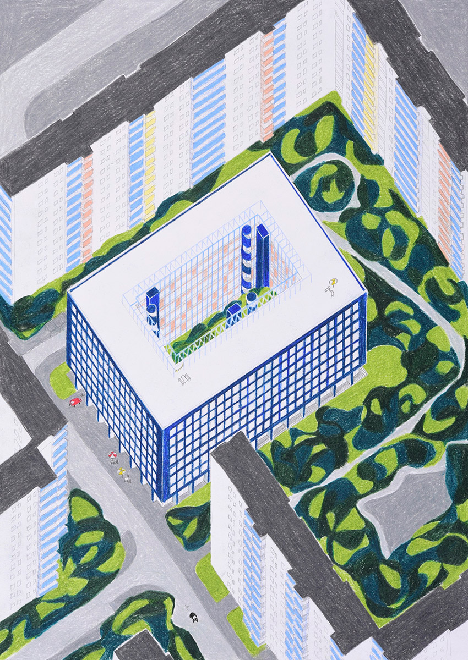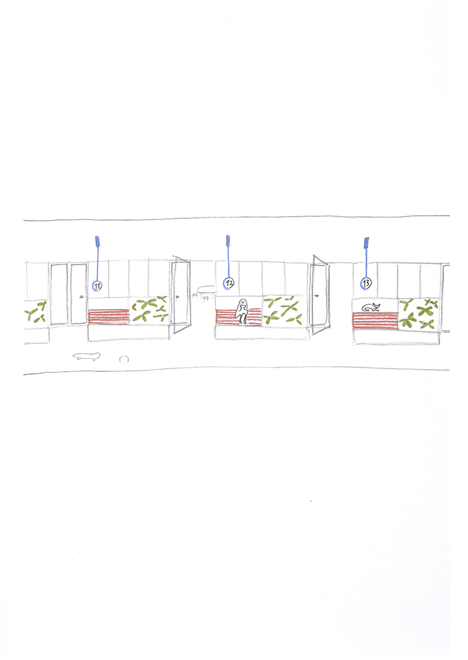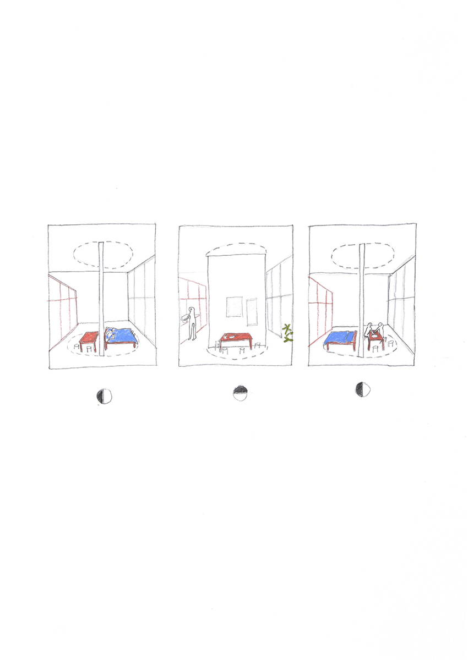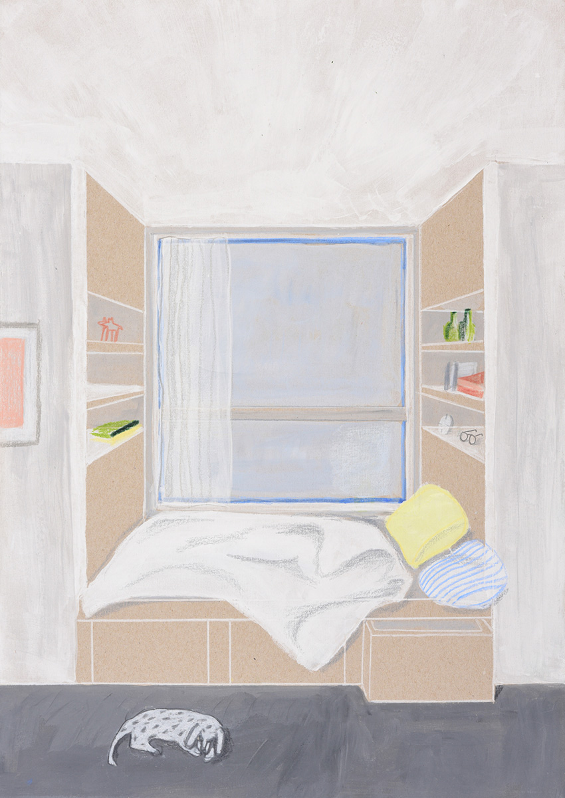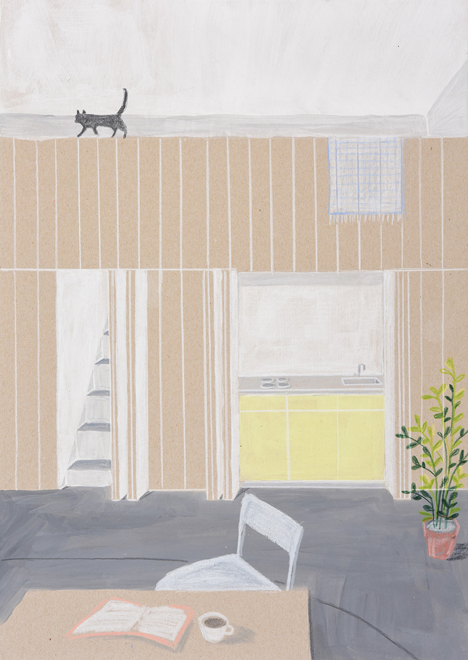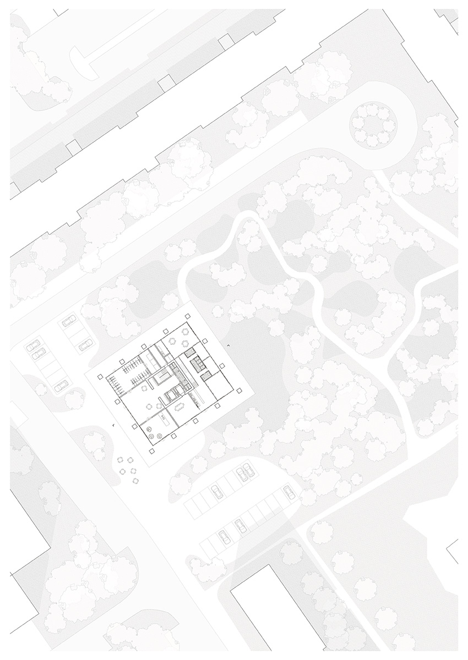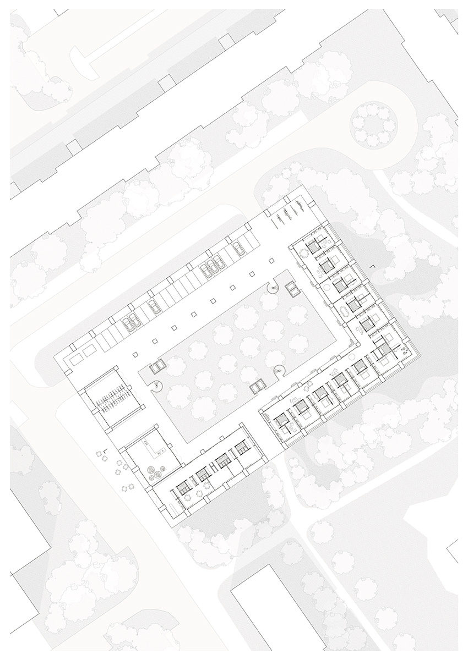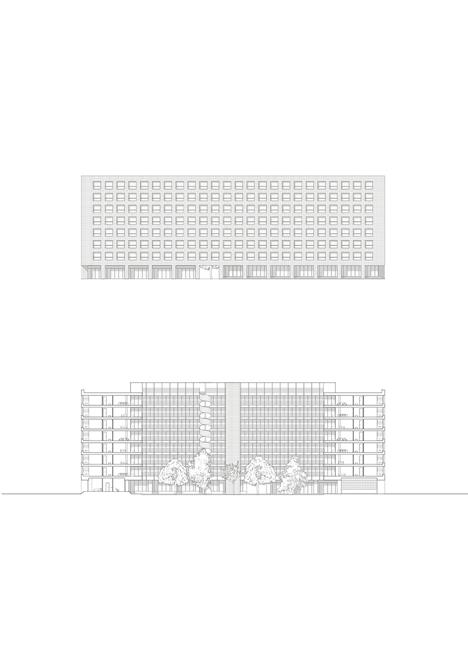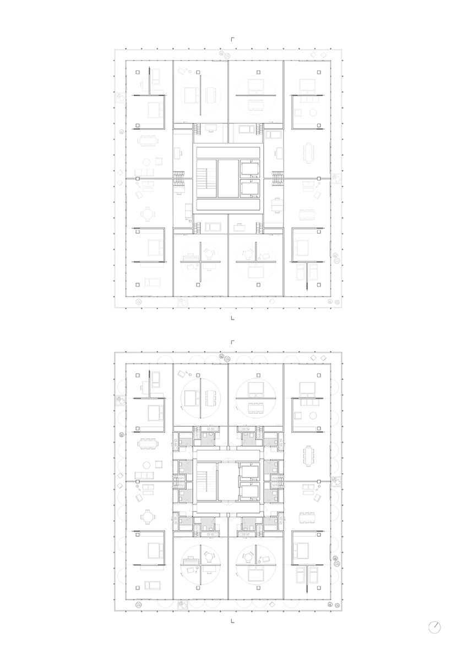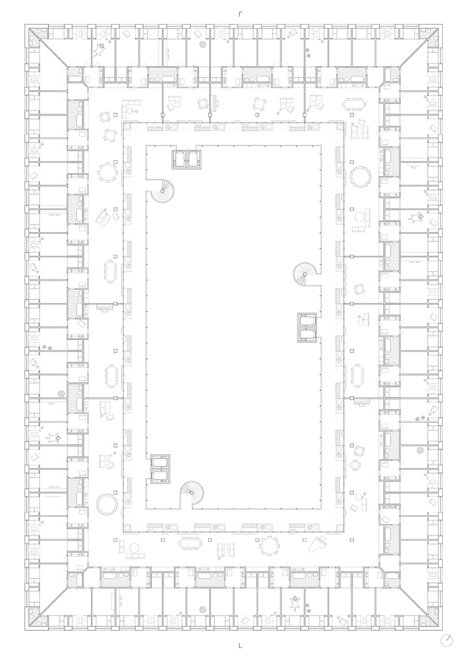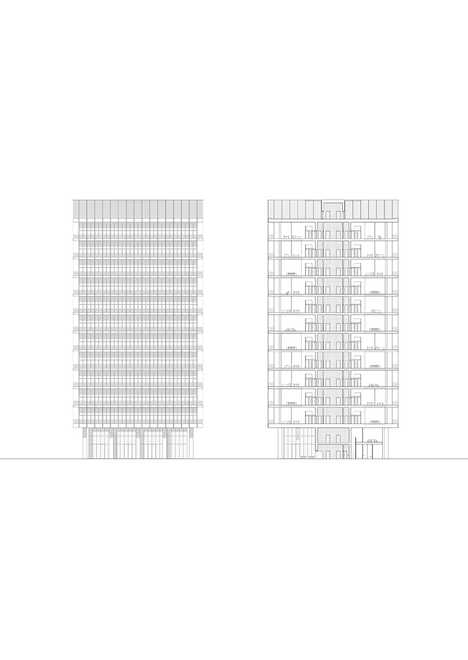21/023
Beverly Engelbrecht
Graduate
Weimar
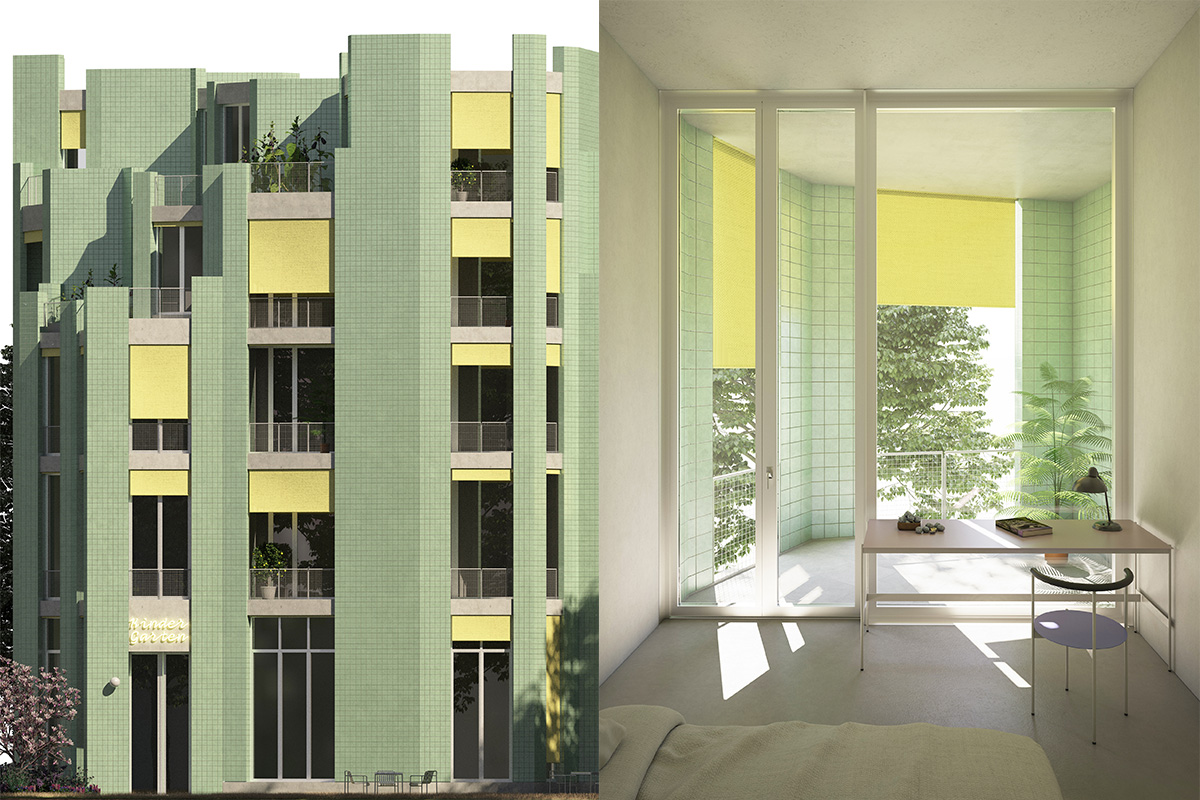
«Architecture should become more inclusive in my eyes.»
«Architecture should become more inclusive in my eyes.»
«Architecture should become more inclusive in my eyes.»
«Architecture should become more inclusive in my eyes.»
«Architecture should become more inclusive in my eyes.»
Please, introduce yourself…
Hello, my name is Beverly. I recently graduated with a Master's degree in architecture from Bauhaus University Weimar and am now on the cusp of the working world. During my studies I worked for different architecture offices in Basel, Leipzig, Coburg and Weimar. In my work I am particularly interested in the interface between architecture, sociology and politics. Topics that keep me busy are the role of women as well as that of social origin both in architecture and generally in contemporary society, and demographic change, especially in the rural areas of eastern Germany.
In addition, I founded the Studio Wägetechnik e.V. together with 14 other students of the Bauhaus University Weimar in the fall of 2014 and was active there for several years. We are an interdisciplinary working collective that combines various craft and artistic works and use collaborative spaces for this purpose. These spaces are located in a building in Weimar that was used as a production site for scales in GDR times, the VEB Wägetechnik, which also gave our collective its name.
Portrait Beverly Engelbrecht | © Jan Felix Fehr
Portrait Beverly Engelbrecht | © Jan Felix Fehr
How did you find your way into the field of architecture?
After graduating from high school, I spent a year in Leipzig, where I attended a pre-study program for creative studies at the Leipzig School of Design. During that time I made a portfolio, but also visited universities that offer various artistic courses of study. I was already interested in art as well as scientific contexts during my school days, which is why I then decided to study architecture as a combination of my skills.
The experiences I had during my preliminary studies also strengthened my decision. So I applied to the Bauhaus University in Weimar, where I got accepted. Today, however, it is actually less the combination of art and construction that interests me in architecture, but rather the possibility of finding a sustainable and just answer to current social issues.
What comes to your mind, when you think about your time at the University?
I think especially of the freedoms I had during my studies. I always had the opportunity to work on tasks of my own on socially critical topics and was intensively supported in this by the supervising professors and academic staff. The university in Weimar itself is quite small, which promotes interdisciplinary exchange between the individual courses.
Recently, there has also been the possibility to easily attend modules at other faculties. In addition to the freedom in shaping the content of studies, life at the university is also characterized by the special constitution of student initiatives. So it was very enriching for me to participate in the collective Studio Wägetechnik. But there are also many other ways to get involved.
How do you experience the transition from University to the working world?
I am currently experiencing the transition and therefore do not have the feeling that I can conclusively evaluate my situation. What I can say, however: It is a time associated with many changes. On a very personal level, I'm asking myself how exactly I can imagine a future, what values are important to me, and how I can realize them in the way I work. But also on a higher level, I feel like I'm experiencing this transitional phase at a time when structures and social constructs are increasingly being questioned. The whole architectural discourse seems to be becoming more political, which I am very happy about.
What does your desk/working space look like?
At the moment I am working from my living room.
Name your favorite Architecture Books…
Most recently, I enjoyed reading "Feminist City" by Leslie Kern, "Boden für Alle" by Angelika Fitz, Karoline Mayer, Katharina Ritter and the Architekturzentrum Wien, and "Postwachstumsstadt - Konturen einer solidarischen Stadtpolitik" by Anton Brokow-Loga and Frank Eckardt.
What needs to change in the field of architecture according to you? How do you imagine the future?
I think there is a lot to do!
Architecture should become more inclusive in my eyes. I think we could all benefit from diverse teams in research, teaching and practice. By that, I don't just mean filling more positions with women, but also including issues such as social and ethnic origin, disability, mental illness, or age to a greater extent. I also see a need for action with regard to working conditions. Architects are relatively poorly paid within the real estate and planning industry, although they play a central role in the process and value creation with real estate would not be possible without planning. In addition, I feel that getting away from a 40 hour/week with partially unpaid overtime hours is desirable, so that architects can practice the profession despite their various life situations. Care work, individual private circumstances or possible restrictions should not be an obstacle.
Furthermore, I think that thoughts on sustainability should be a central part of every construction task. We should urgently ask ourselves already when creating the concept: What do I actually want to build and do I create a social added value with my architecture? How can I incorporate the existing stock in the sense of sufficiency, use sustainable materials, prefabricate, and how can the building be deconstructed?
What are your thoughts on architecture and society?
I see us as a society facing more and more complex challenges that are closely related to the increasing globalization of markets. Looking at the situation in Germany I perceive an increasing division of society, into rich and poor, people affected by housing shortages, exploding rents as well as displacement dynamics in urban centers and vacancy and urban sprawl tendencies in rural areas. At the same time, climate change must be limited and sustainable architectural solutions are urgently needed.
Nonetheless, I also feel that no matter what position we take on architecture, we have various opportunities to actively contribute to a more equitable future. During education, in research, teaching, but also in practice, we can engage with future-oriented issues. We can sign petitions, go to demonstrations, vote for parties, found or join initiatives or collectives that share our values. But we can also simply talk to other people about our feelings and learn from each other.
How do you perceive yourself as a woman in architecture?
When I started studying in 2013, there was hardly any discourse about women in architecture in my environment and thus hardly any female role models for me. In the meantime, things have changed, and gender-specific topics such as the gender pay gap or the appointment of women to leadership positions have become more central to discussions. These are developments about which I am very pleased.
In addition to the structural discrimination that women experience within their own profession, I think that architectural professionals could also be more committed to the overall societal issue of patriarchal violence against women, inter, non-binary and trans people. It is a topic that is still relatively neglected in the current discourse. Even though an annual statistic published by the Federal Criminal Police Office in Germany states that in 2019 on almost every third day a woman died as a result of the actions of her partner or ex-partner. Converted, every 45 minutes a woman was injured or assaulted by her partner. After a few years of stagnation, the number of acts has been steadily increasing since 2015. These are shocking numbers for me, which in my eyes should also be pointed out architecturally with university design projects and the reception of built shelters and centers for women, inter, non-binary and trans people. There could also be a stronger response with other queer feminist projects.
Master Thesis
FINT house
Leipzig
2020 – 2021
The project deals with an architecture in which homeless women, trans and non-binary people with and without children as well as those affected by domestic violence can find shelter and come to rest - a FINT1house for Leipzig.
The design was based on an intensive theoretical examination of the help system for women affected by violence and the help system for homeless people. The findings were processed in the form of a magazine. In addition to questions about the structure of the various help systems, the magazine also deals with the interfaces between them and an appropriate concept for a future shelter.
The findings from the analysis of the help system influence the conception of the design object. Thus, the building not only addresses women, trans, intersex, and non-binary people, but also allows FINT persons with mental illness, disabilities, and refugee experiences, as well as older male children, immediate and unbureaucratic access to the shelter. To this end, various provisions have been made for the specific needs of the residents and their children.
Unlike the existing women's shelters in Leipzig, the FINT house is not anonymous. Following the example of the Dutch model of the Oranje Huis, the new FINT House in Leipzig also uses a traffic light system to decide whether anonymity is necessary for the person in question or whether protective measures within the building are sufficient. The public announcement of the address of the house also has the effect of making domestic violence visible to the wider community.
The project is located on Ferdinand-Lassalle-Strasse in Leipzig's Bachviertel - a neighborhood strongly characterized by Gründerzeit urban villas and a rich tree population. The building is visibly located in the heart of the city. At the same time, the site's location in the immediate vicinity of Clara-Zetkin-Park and the adjacent recreational areas offers FINT persons the opportunity to come to rest and recover.
The design makes reference to the adjacent city villas and translates the building type into a contemporary form. At the same time, the building's irregular exterior form, characterized by projections and recesses, is reminiscent of a natural form, thus defying clear classification. The design explores the states between urban villa and natural form, between public and private, and makes this very ambivalence its theme. The building levels off from the third floor. The massive wall elements that delimit the form to the outside constitute pillars. Between them are window elements. The building is supported by a narrow pedestal. Only at the entrances are the pillars extended to the ground, marking the special situation.
The FINT house has rooms with public, semi-public and private uses. The publicly used rooms on the first floor contain a low-threshold counseling and support service, including a café and rooms for childcare. Semi-public spaces for residents' communal activities and private spaces for living and working are located on the first through fourth floors. The communal spaces were designed in line with the urban villa type. For example, the building includes fireplace rooms, a hall, a library and orangeries. On the roofs of the building there are terraces with beds that can be cultivated by the residents. However, the FINT persons can also retire to private apartments. An apartment comprises one to three individual rooms, each with its own loggia, as well as a kitchenette and bathroom. Each individual room has adequate basic equipment, consisting of a built-in wardrobe and table. In addition, beds in various sizes can be selected from a display depot in the basement.
1 is a German abbreviation and stands for women, inter, non-binary and trans persons
Name of the project: A FINT house for Leipzig
Name of school: Bauhaus University Weimar
Year of project: Winter, Spring 2020/21
Location of project: Leipzig, Bachviertel
Supervisors: Verena von Beckerath, Anne Femmer, Max Wasserkampf
Visualization
Drawings
Student Project
Outside – Inside, Inside – Outside
Berlin
2019
Task
The design studio dealt with architectural strategies for the redensification of a large housing estate in the district of Lichtenberg in the northeast of Berlin. Using the example of a residential block from the late 1980s in the so-called Ostseeviertel in Neu-Hohenschönhausen, designs for the internal densification and/or closure of the block were to be developed and formulated on the basis of urban development studies. During the design work we investigated two typologies, the ring and the tower in more detail. Concept. To achieve a versatile quality of living, residents need private, semi-public and public spaces. For the work, we organized these spaces into layers and radically separated them from each other. Transferring these layers to the building types, it quickly becomes apparent that they need to be organized in opposite arrangements to strengthen the quality of each typology. The result is two buildings, one facing outward, the other inward.
Tower
I wake up, the sun shining in my face. I take a look outside and see that my tomatoes have grown a little. I jump out of bed, open the large glass doors and step out onto the balcony. I see Marie from next door drinking her coffee. We greet each other and I disappear back into my apartment. My bed is on a turntable. I decide that it would be nice to have breakfast on the window side and turn the base plate 90 degrees. I like this position during the day—this way the room feels so huge. I would like a tea for my breakfast. I slide the folding doors at the back of my apartment aside and enter the kitchen. I put water on the kettle and disappear into the bathroom behind another folding door. The tea is ready and I sit down at the table. As every morning, Marie's cat slinks around the balcony rail and expects the usual amount of treats. By now, I realize with a surprise, it’s already 10 o'clock. I had planned to start working earlier today. I climb up the little staircase and sit down at my desk. I look outside. Living up high in the tower, I can see the TV-Tower behind the pastel colored buildings around my building. Far away I hear the kindergarten children squeaking. I guess they have just gone outside for play time. Later I am going to meet a friend of mine in the garden below. I hope Zoe doesn’t forget to bring the mason jars for our gooseberry-harvest.
Ring
I approach a building—my home. The sun is out and the blue tiles of the facade reflect the sun light. In them I can also see a shimmer of the surrounding trees and the facade of the neighboring block. I pass by the community shop, wave to two friends who are drinking a cup coffee and, between two pillars, enter the house. I keep on walking, past the mailboxes, and spot the courtyard. It is calm and trees rustle their leaves in the wind. I approach the staircase. It stands there, like a sculpture, winding itself all the way up to the roof. While I climb the stairs to the third floor, I find myself emerged in an interplay of impressions. My gaze swipes across the garden and onto the arcade framing the courtyard where it lingers on people sitting on benches in front of their apartments, deep in conversation. Flowers are growing in their pots. The peonies are my favourite. Two children play catch, another just fell off her skateboard. Finally, I find myself standing infront of Apartment 11. The sign hangs from the ceiling. I live here with ten flat mates. I have fun living in such a large community. If the day comes where I decide to live by myself I might pull up a wall and turn my room into a studio apartment. For now, however, I enjoy our shared cooking, or how I relax on the couch listening to Noah playing the piano. Today the others aren’t home yet so I head straight for my room. To get there I must cross a smaller room that I share with Ava. There I take off my shoes and hang up my jacket. Once in my room, I lie down on my bed which fills a niche in the room. I take a book from the shelf above me. Before I start reading, I take a last look outside. The neighbors just started their barbecue downstairs.
Name of project: Outside – Inside, Inside – Outside
Name of authors: Beverly Engelbrecht and Helen-Maja Rudolph
Name of school: Bauhaus University Weimar
Year of project: Summer 2019
Location of project: Berlin, Ostseeviertel
Supervisors: Verena von Beckerath, Henning Michelsen, Till Hoffmann
Drawings
Website:beverlyengelbrecht.de
Instagram: @beverly.engelbrecht
Photo Credits: © Beverly Engelbrecht, unless stated otherwise
Interview: kntxtr, kb, 08/2021
