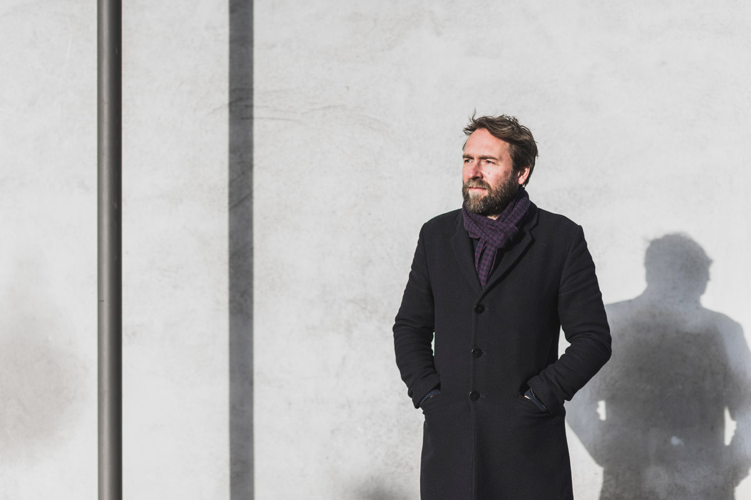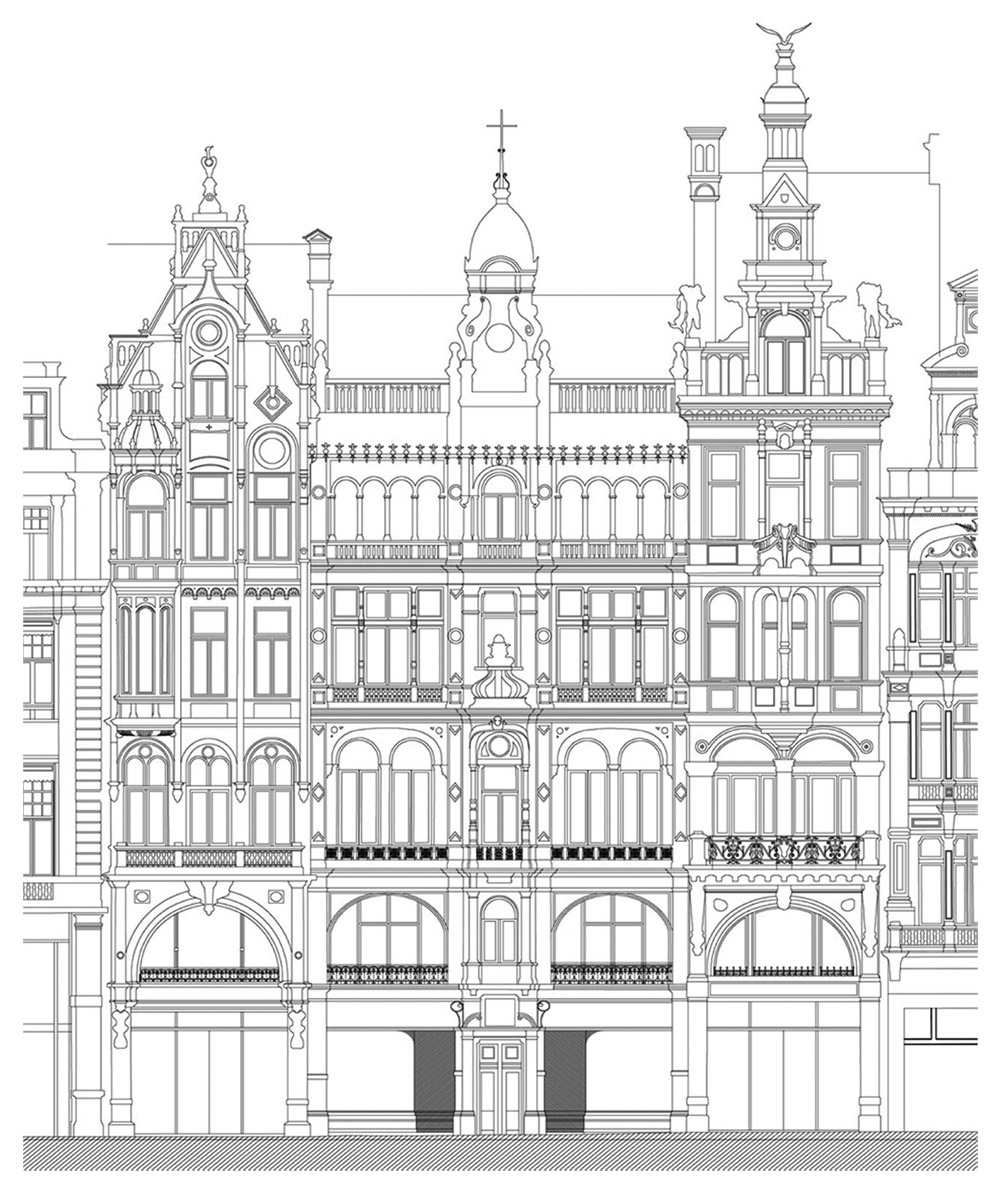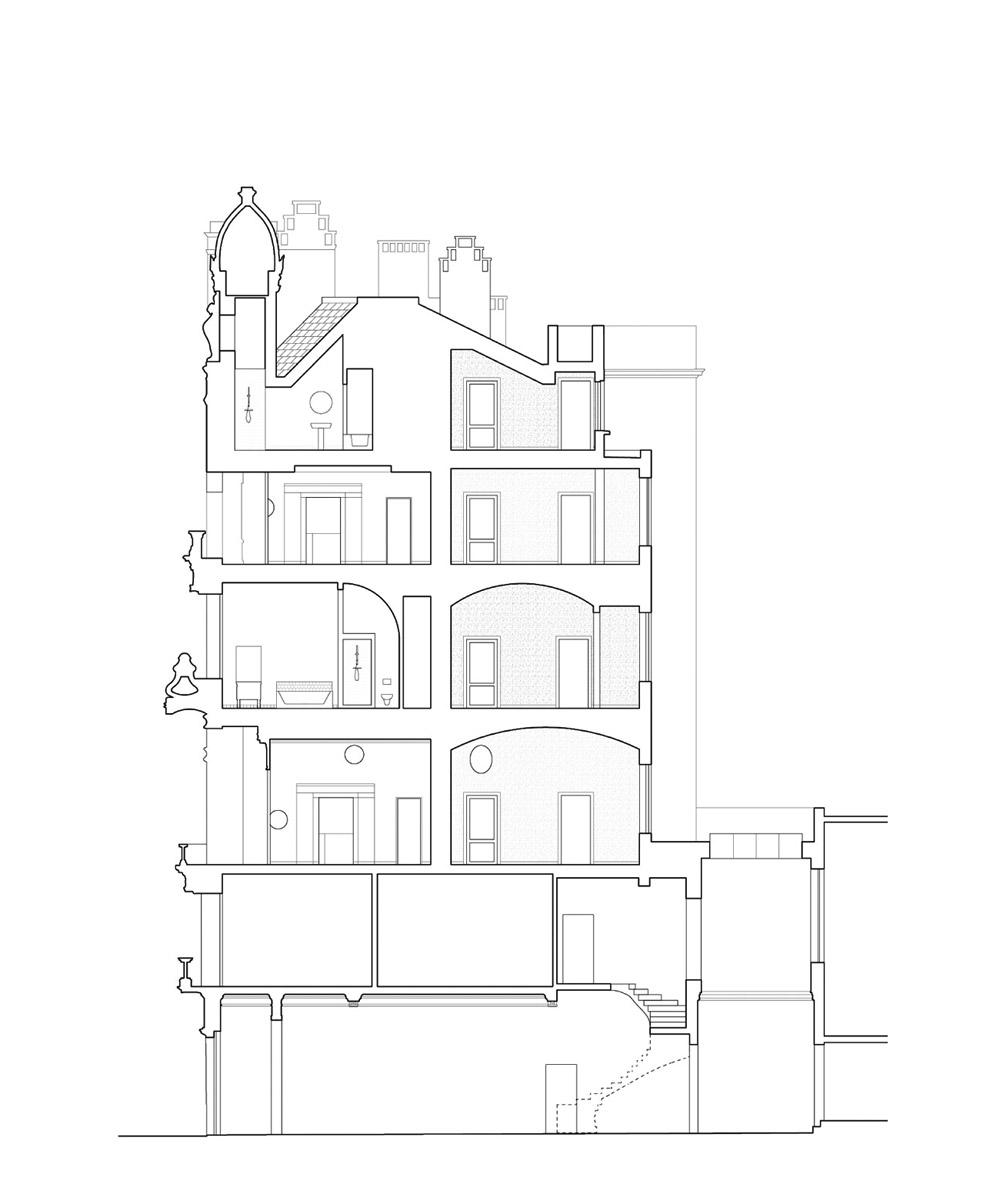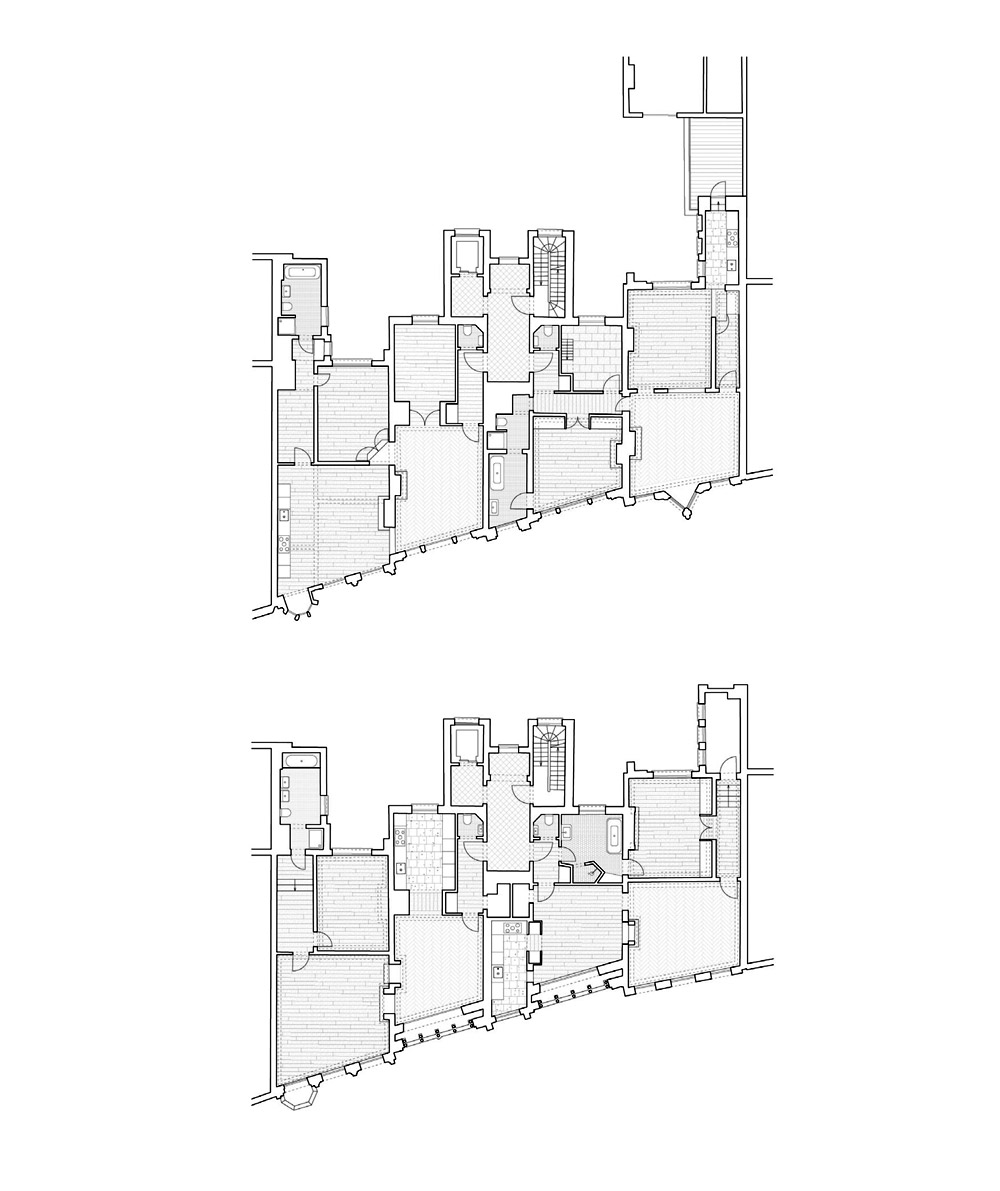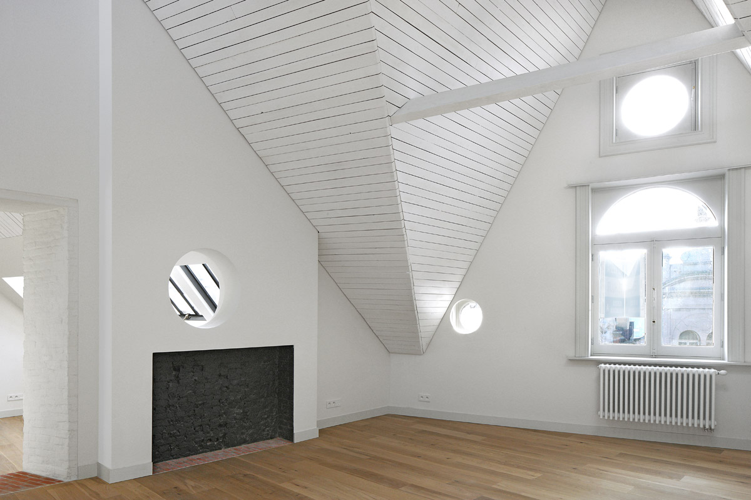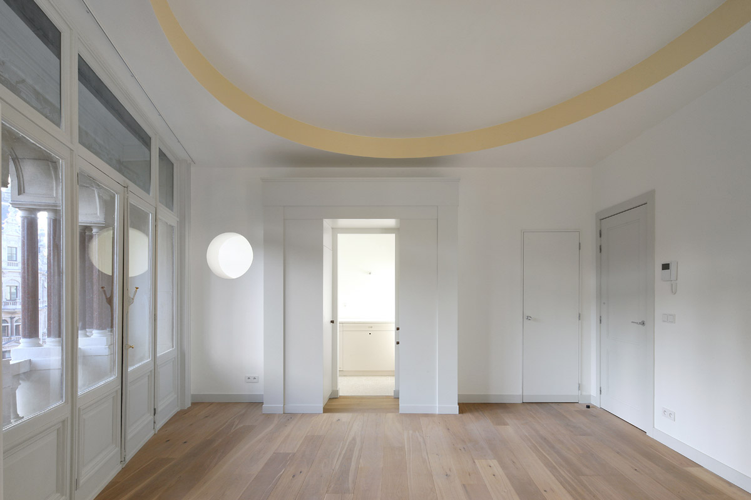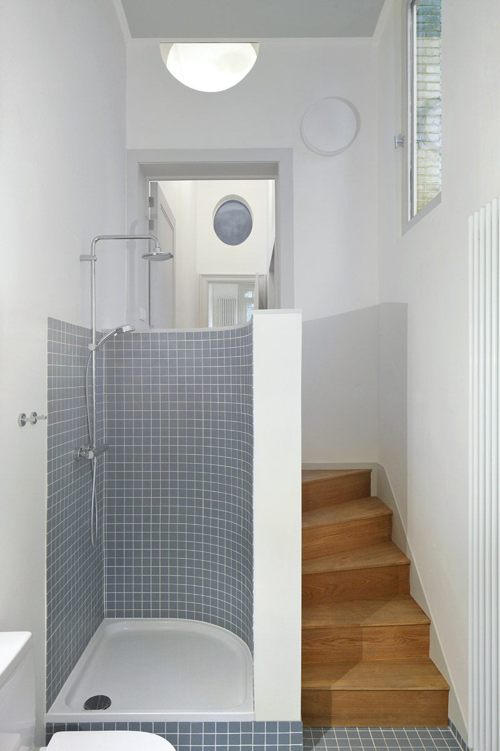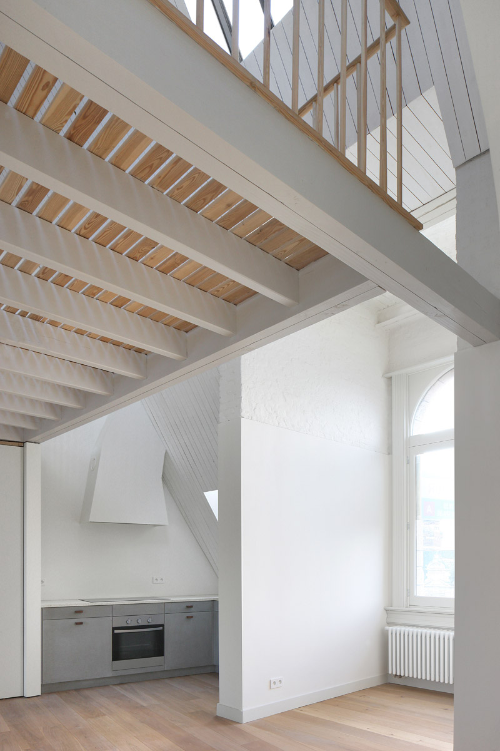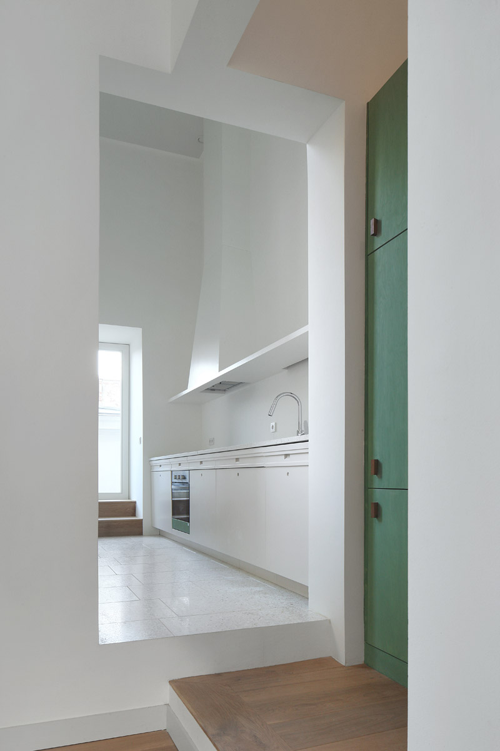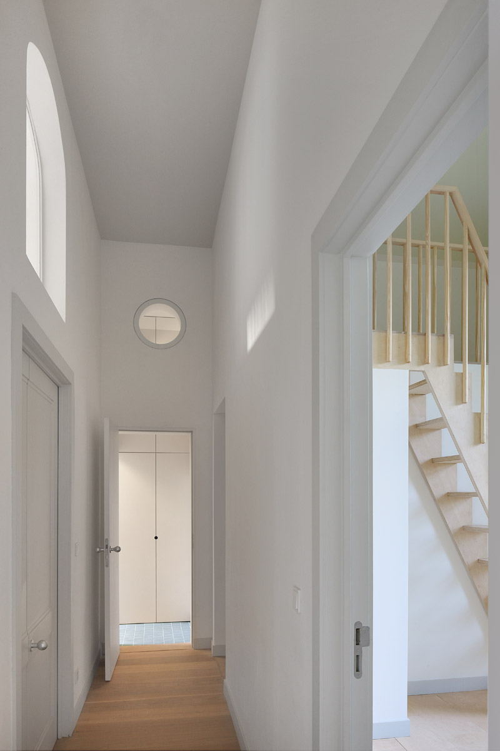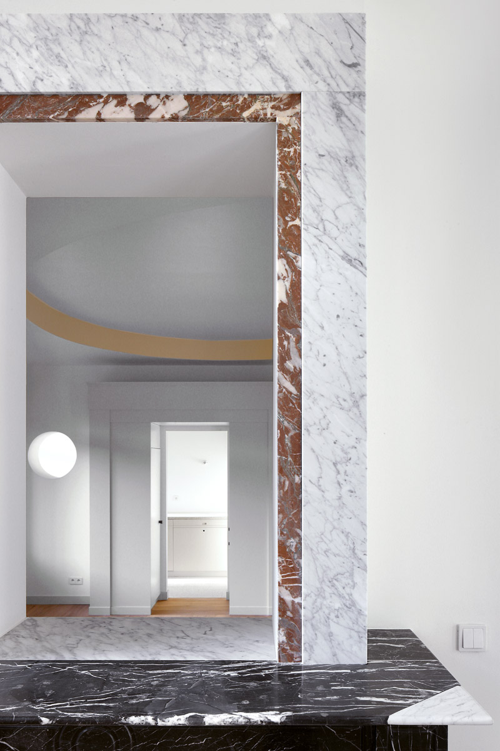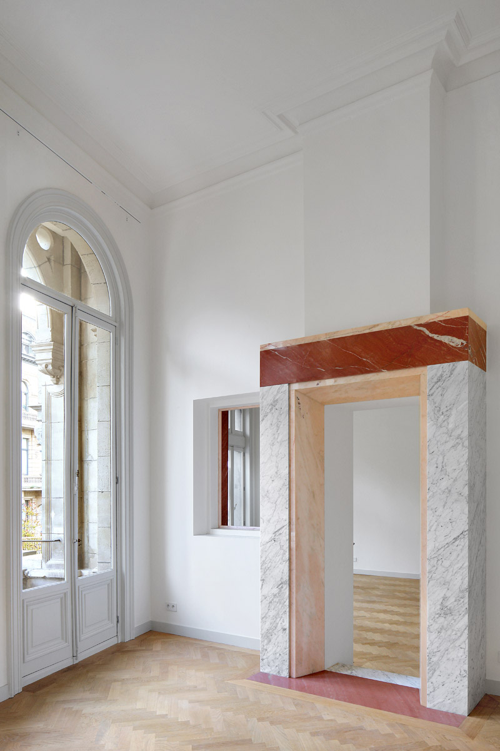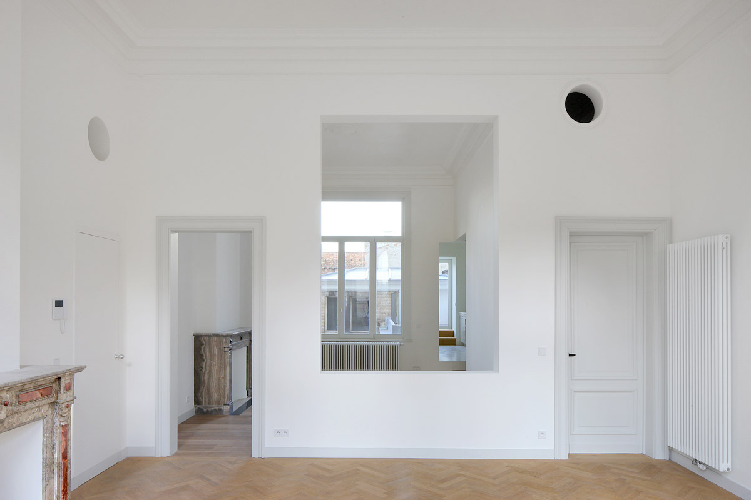19/004
Bovenbouw
Architecture Studio
Antwerp
19/002
SET Architects
Architecture Studio
Rome
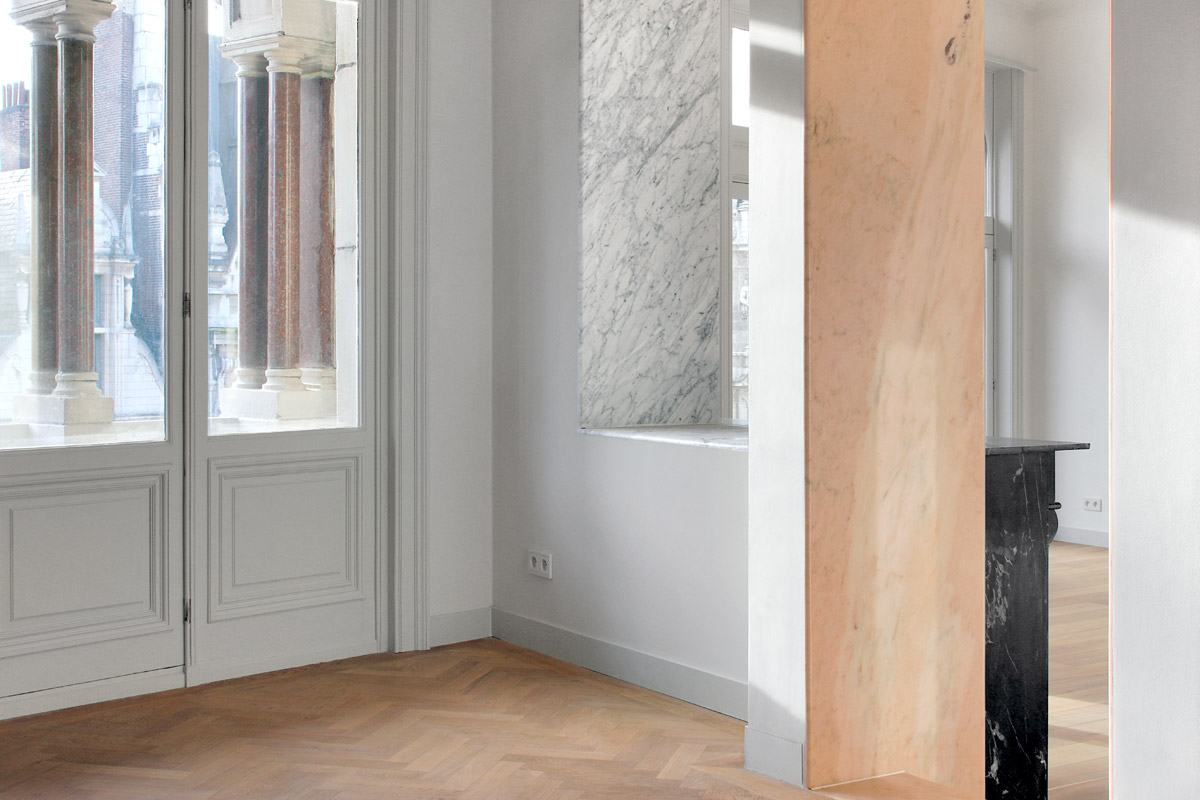
«We regard renovations as exercises in empathy.»
«We regard renovations as exercises in empathy.»
«We regard renovations as exercises in empathy.»
Please, introduce yourself and your studio.
We work exclusively in Flanders and try to do work as close to home as possible. We like a bit of everything. We do heritage projects, schools, police and fire stations, housing and cultural programs. Currently our smallest project is a private house refurbishment for 160.000 euros. Our largest project under contract is a student residence of 20 million euros. We are around 15 architects plus my wife who acts as our office manager.
How did you find your way into the field of Architecture?
I remember being send out of math class for sketching house floor plans at the age of twelve. After graduating from architecture school in Antwerp I set up my own practice.
What comes to your mind, when you think about your diploma project?
It was a terrible project. I almost forgot about it, but now it’s back.
What are your experiences founding Bovenbouw and working as a self-employed architect?
Being the only partner in the office reduces stress. Besides that, I really enjoy a lively debate on the floor. People are stimulated to object. A good wrestle sharpens the focus.
I value the atmosphere in the office a lot. We behave very laid-back indoors and we have a lot of fun. It’s the only way to hold out the slowness and the routine of this profession.
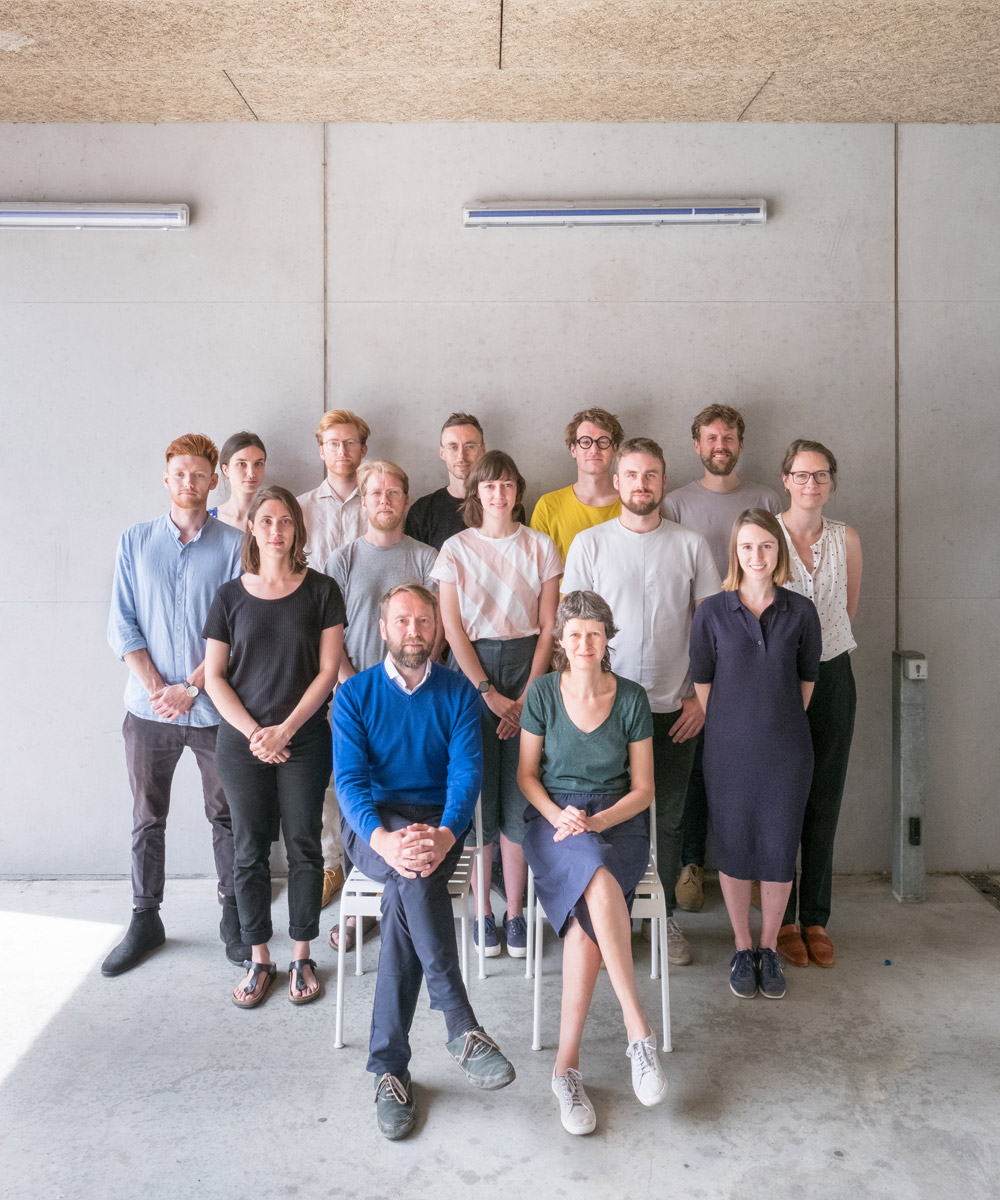
What does your desk/working space look like?
We are currently working on a small sculptural model for an exhibition. Therefor my desk looks like a building site. I hate the OSB desktop I’m working on because my pullover get’s ripped and you can’t sketch on it. Luckily we’ll move to another place in a few weeks so I look forward to dumping the OSB.
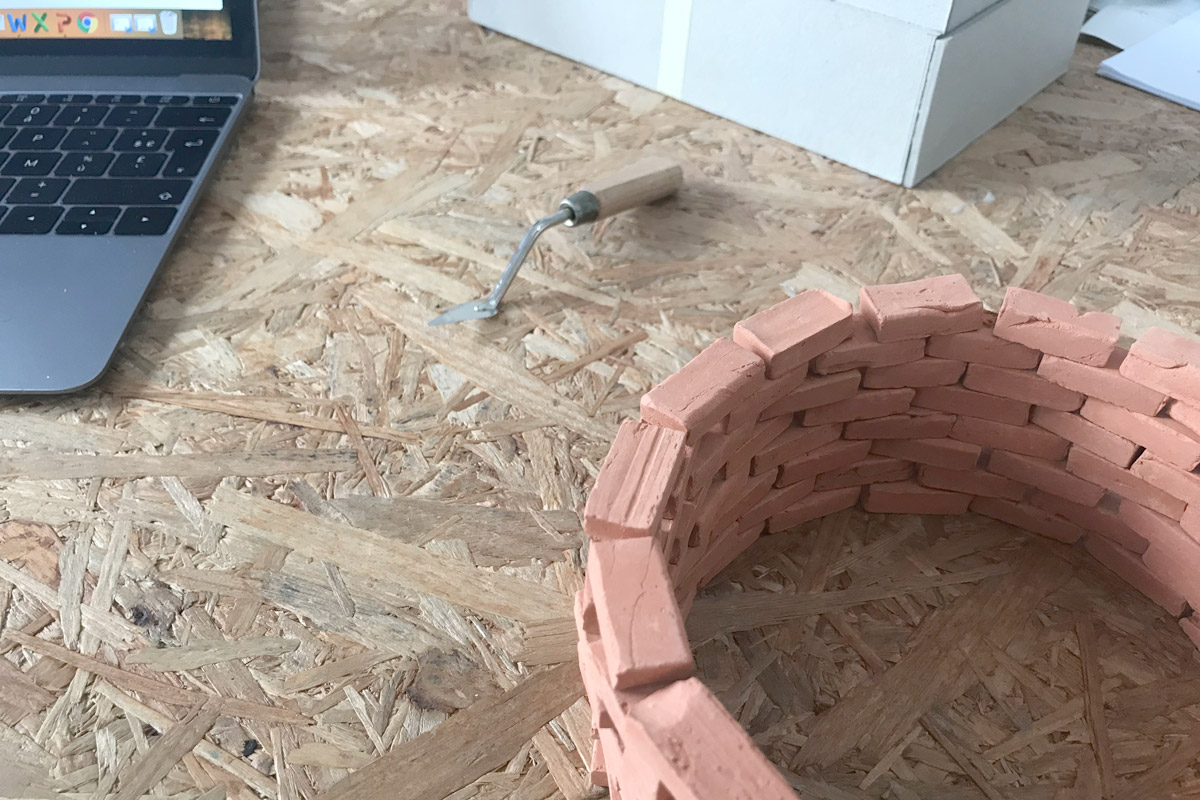
What is the essence of architecture for you personally?
Oh my god, not essence! If you focus on essence, you loose complexity. What is the essence of a great dinner? What is the essence of a joyful holiday? Don’t mind about essence because the good stuff is about many things simultaneously.
Your master of architecture?
A Book: Lately, I’ve been asking all my teaching colleagues what book they would recommend a student when he/she asks them what to read to improve his/her compositional skills. Quite some colleagues struggle to answer that question. It seems as if we have the most difficulty to talk about the very central core of our profession.
Since I had the same problem I’ve started reading architecture books that deal with composition during the last year. The most resourceful one I read so far is Rudolf Arnheim’s ‘The Dynamics of Architectural Form’.
A Person: John Soane is probably the architect we talk about most. Yet when it comes to references we are very omnivorous. Our focus shifts on the basis of the opportunities that a project offers. We’ve been experimenting with brutalism, gothic, picturesque, nordic classicism and eclecticism lately. We prefer to be inclusive rather then exclusive.
A Building: Aalto is my favorite modernist. I still have to get into the Villa Mairea, so I hope it will not disappoint me after the publishing of this questionnaire.
How do you choose to present architecture? And Why?
We invest a lot in presentation. We just spend 500 hours on a single drawing. There are many things to say about representation. One thing we like is a contextual take on representation. We’ve made reliefs for a nineteenth century project, used charcoal for brutalist interventions and painted picturesque drawings for a study on landscape and architecture. Representation is a bit of a sanctuary, a place to express yourself away from the real world. Good drawings also have the power of synthesis. You address the issues that matter in a project and get rid of the clutter. You don’t have to wait 5 years to see the result, which is nice for a change too.
What has to change in the Architecture Industry? How do you imagine the future?
We are not worried enough about climate change. I find it really twisted to save on plastic at home and then go to the office and ask to add a few extra tons of steel to reduce the amount of dilatation joints. Yet I do it.
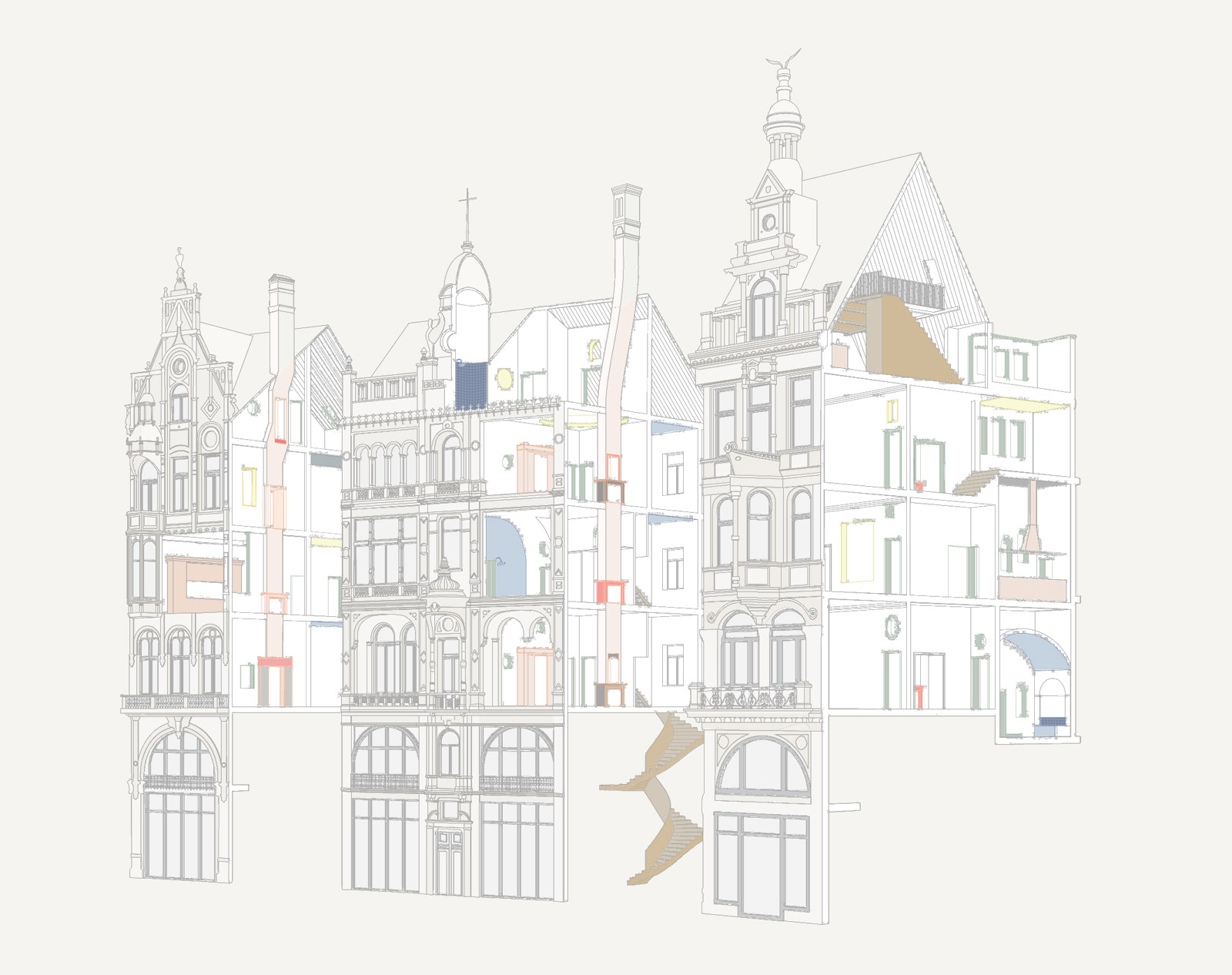
Project
