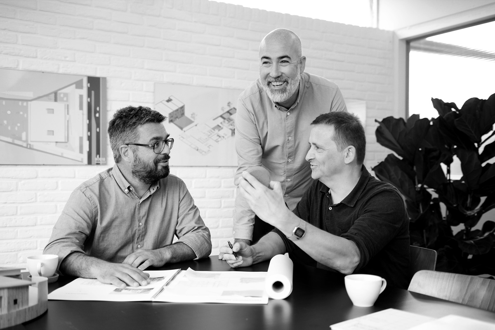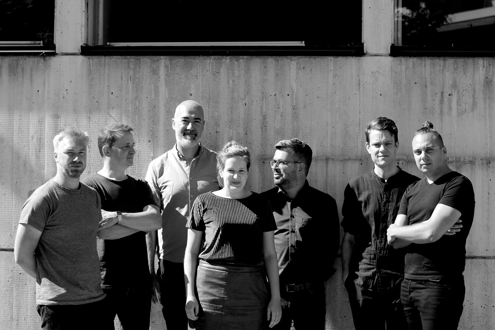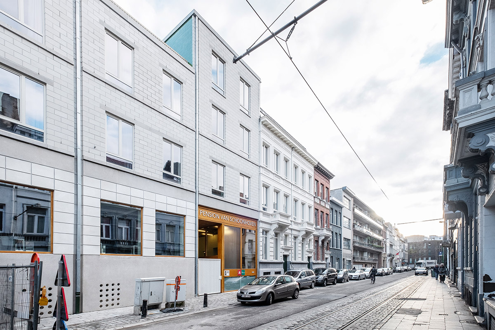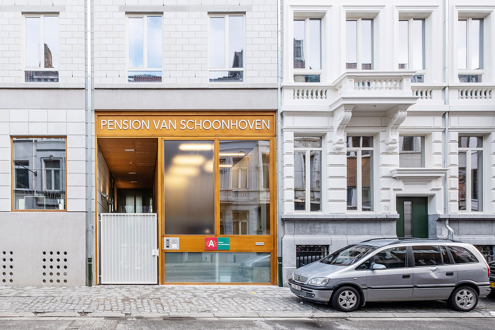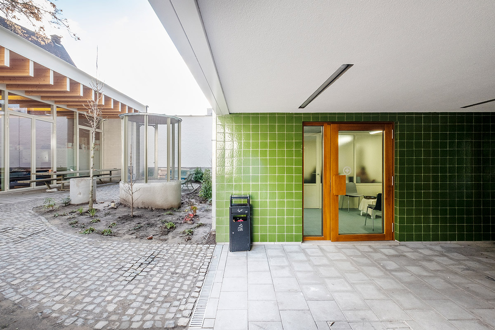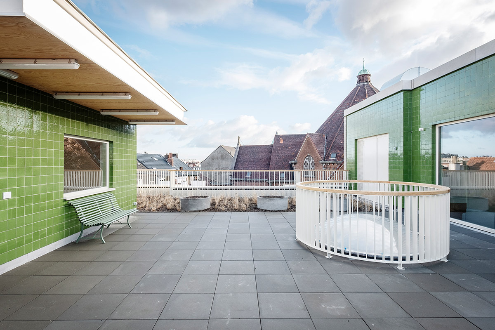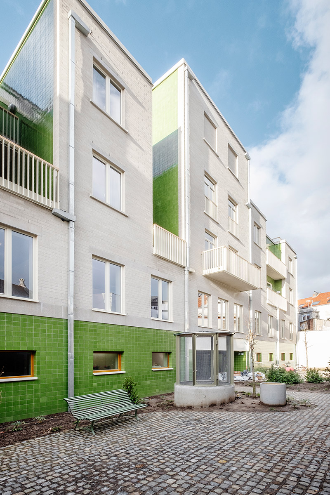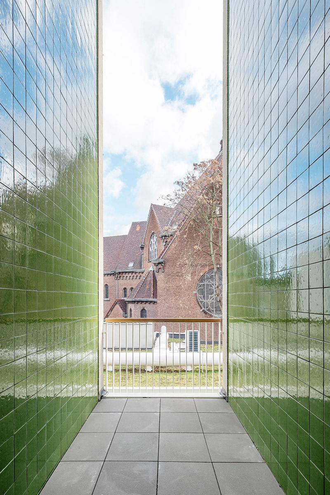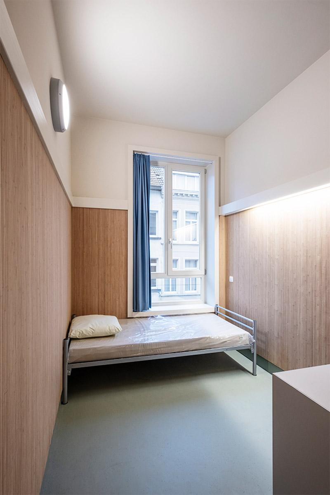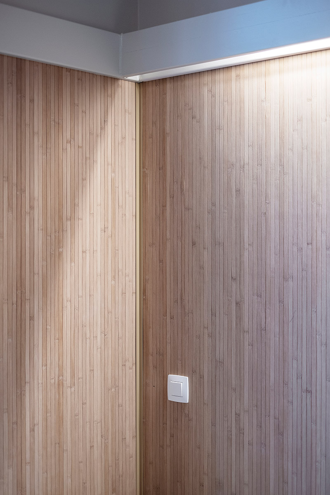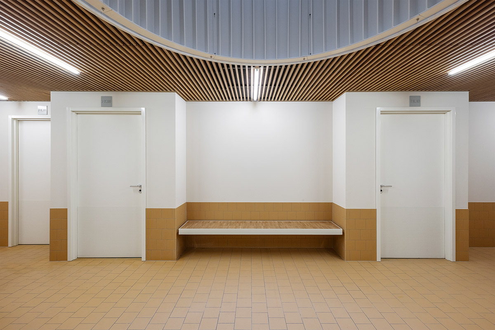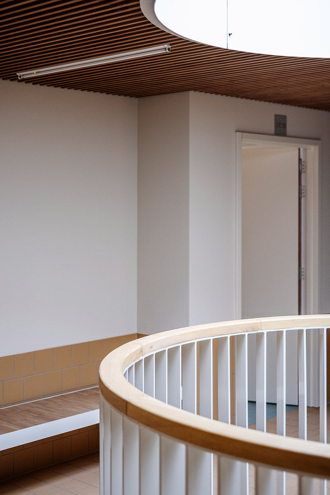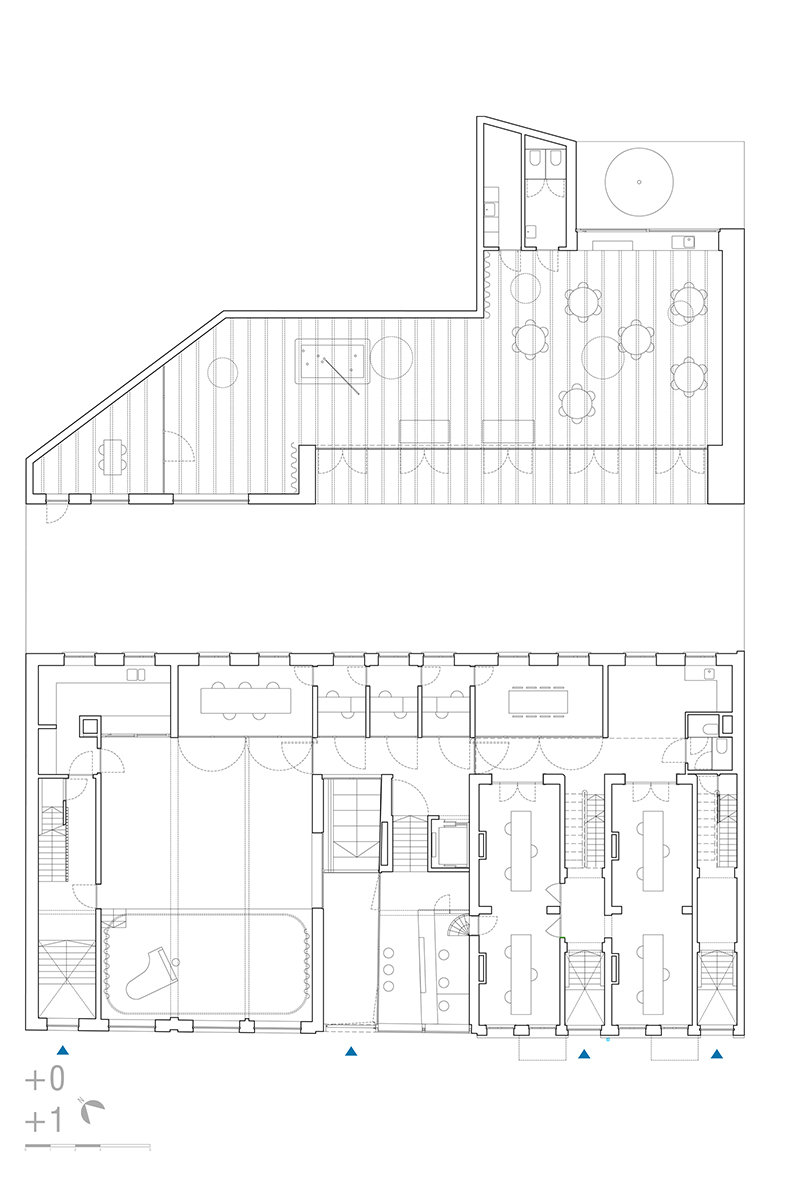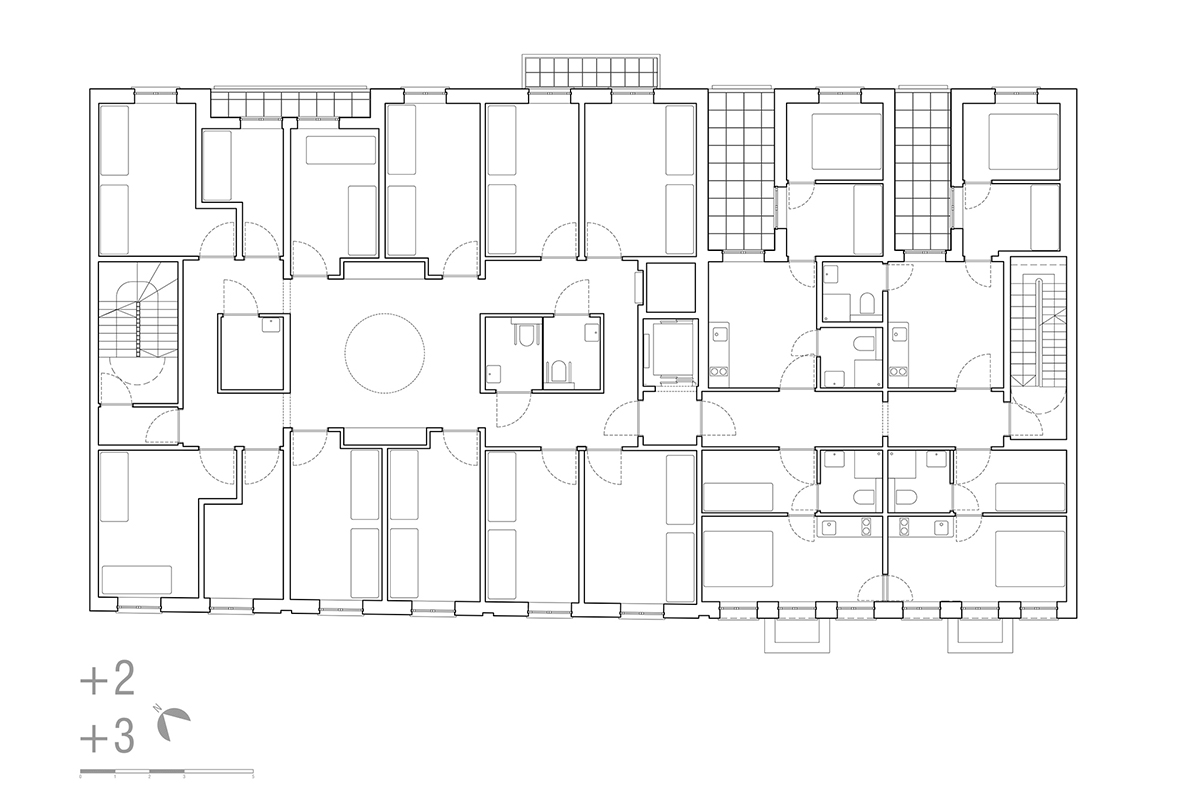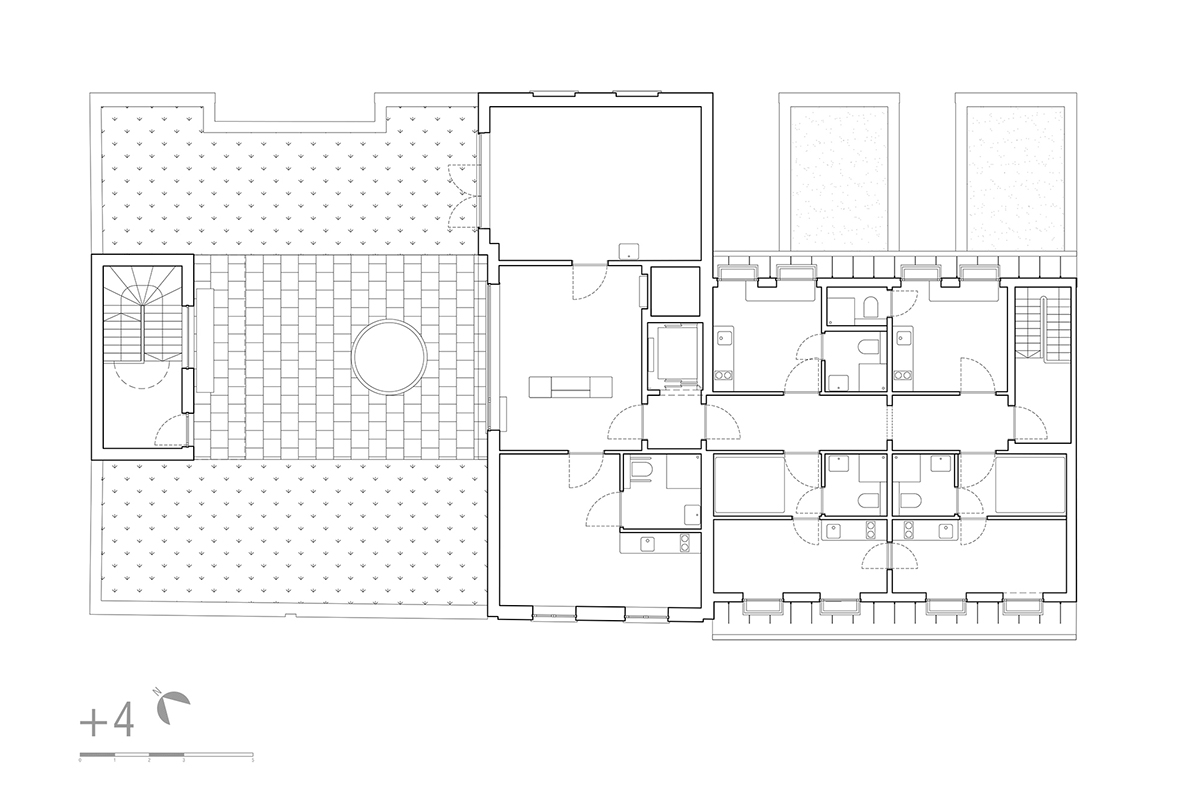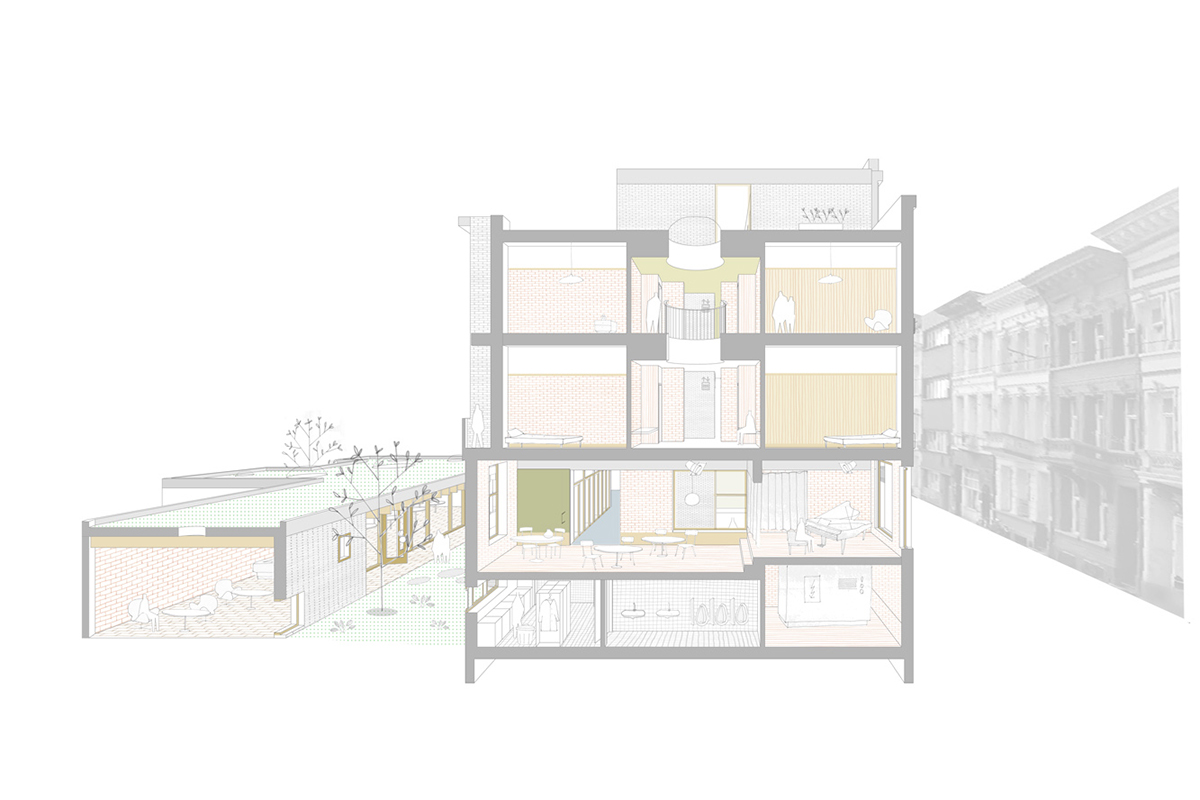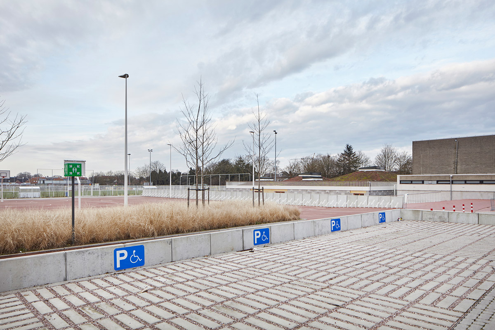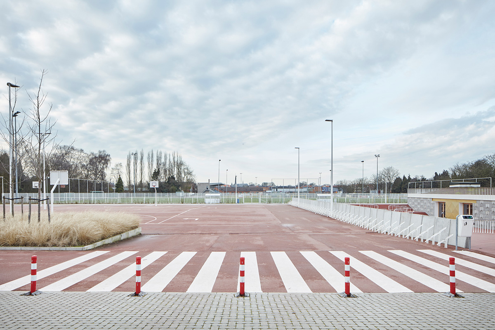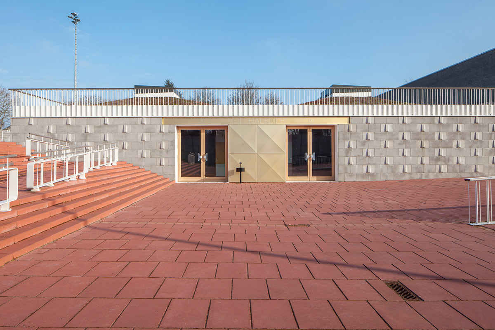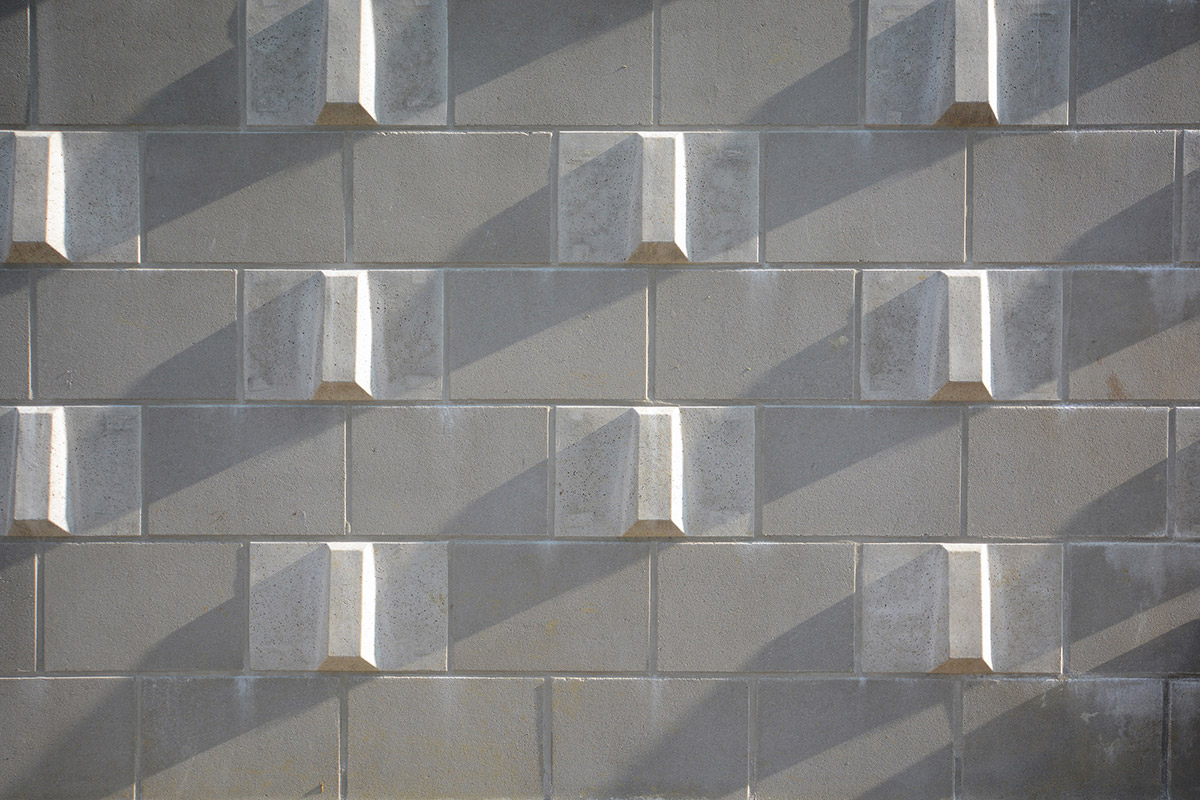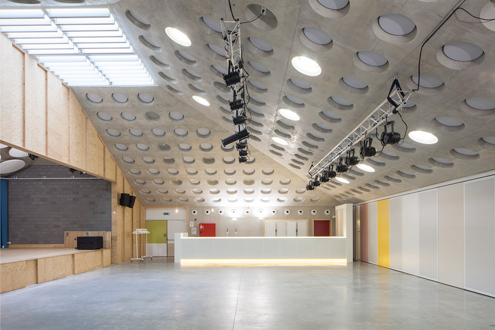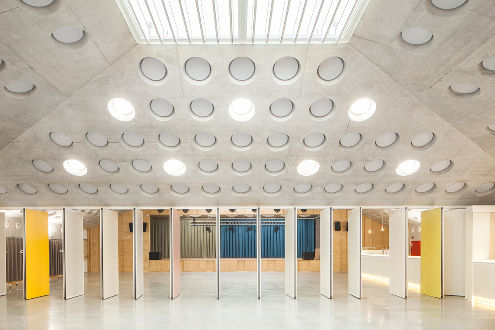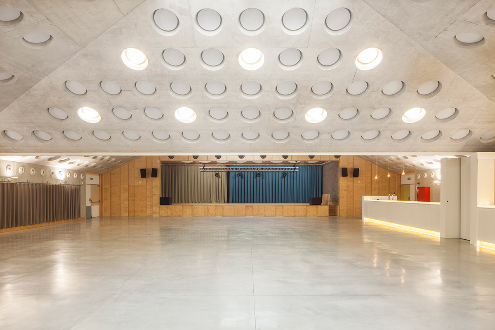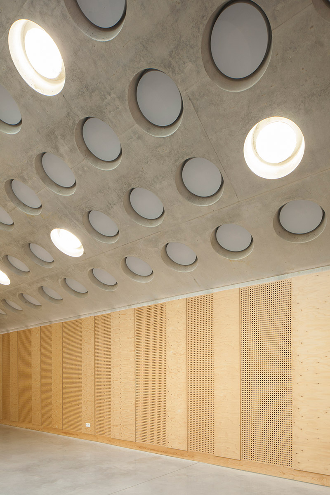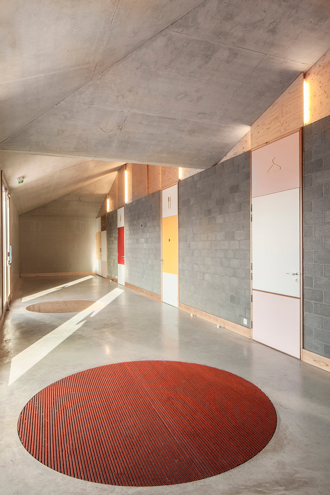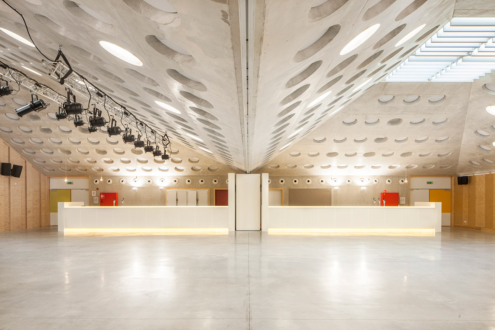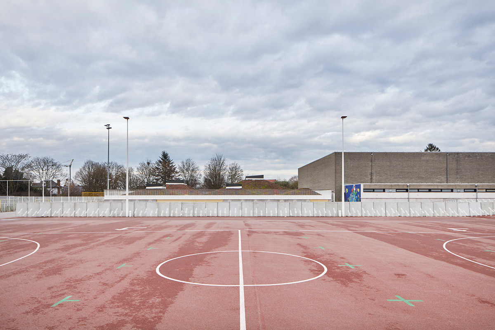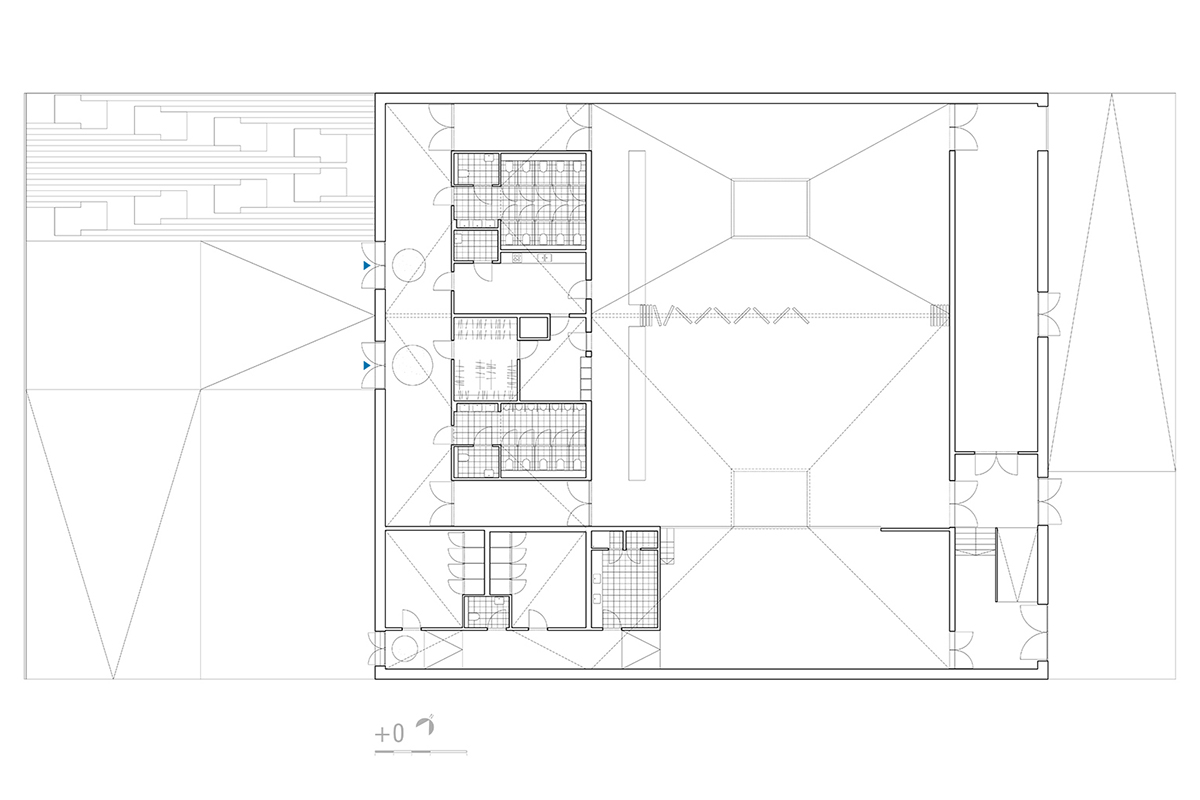19/041
BULK
Architecture Office
Antwerp
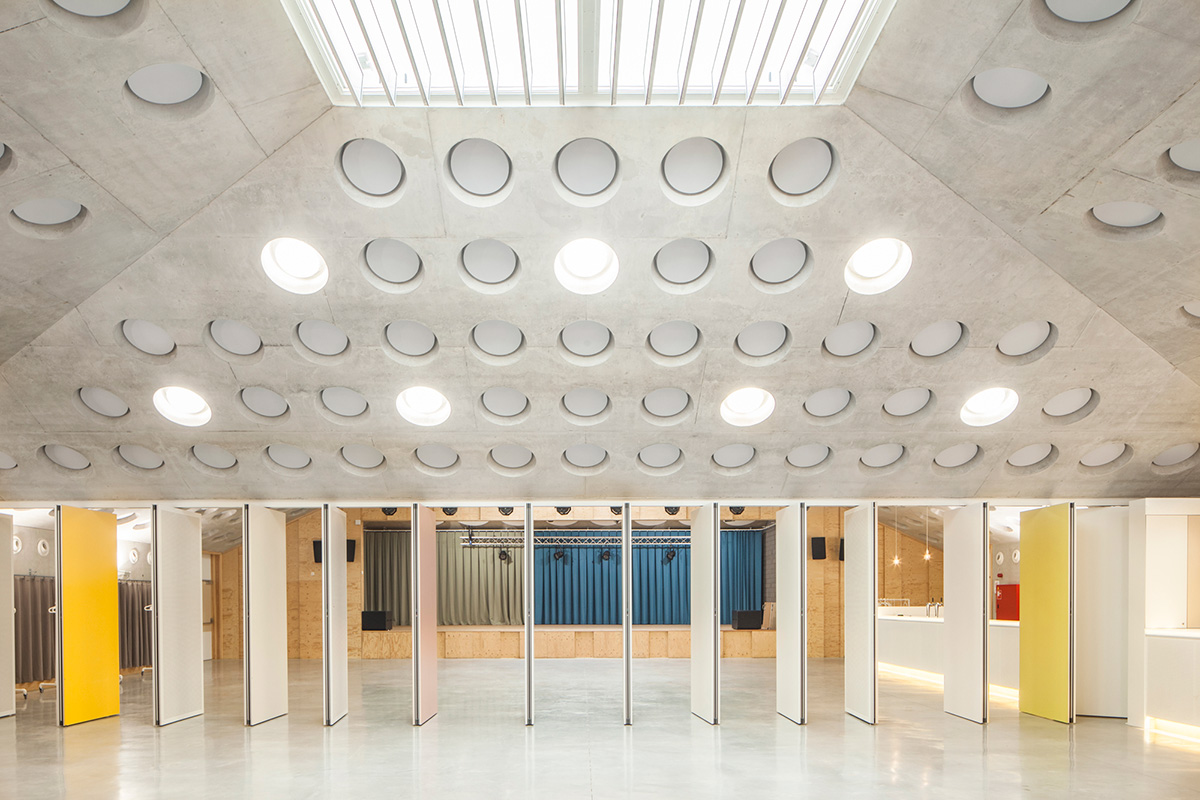
«The climate in Belgium for making architecture is very favorable. There is a shared culture, which allows us to focus on quality.»
«The climate in Belgium for making architecture is very favorable. There is a shared culture, which allows us to focus on quality.»
«The climate in Belgium for making architecture is very favorable. There is a shared culture, which allows us to focus on quality.»
«The climate in Belgium for making architecture is very favorable. There is a shared culture, which allows us to focus on quality.»
Please, introduce yourself and your Studio…
We are a polyvalent design practice based in Antwerp-Belgium, with experience and interests on various scale-levels, ranging from scenography to urban design.
Recently, our smallest project was a stage-set for a theatre monologue, our biggest nowadays is the development of 450 houses.
Scale doesn’t’ matter.
In every project we reflect on the packing of content, in the conviction that the best solutions arise from scarcity, whether it be of time, budget or other aspects of our work. We are also convinced that thorough groundwork pays off. We like everything, in an atmosphere of mutual inspiration and research.
We try to keep learning from our different projects in a Darwinist way, where evolution and improvement come by natural selection.
We love to teach and to study, we love to draw and to build.
We’re almost 20 people now, which is enough.
How did you find your way into the field of Architecture?
In high school I liked everything: sciences, arts and humanities.
My juvenile ambition was to become a uomo universale and architecture seemed perfect for that. In a way, I chose not to choose. That has actually never changed since…
What comes to your mind, when you think about your diploma project?
It was the classic mix of exhaustion, self-overestimation and intense fun. IIt felt a bit like Donna Tartts 'the Secret History'. We worked with five on a group project and a thesis on a river development near Antwerp. Everybody fell in love with the only girl in the team. In the end, our professor ran away with her. He is now my best friend and colleague at the university.
What are your experiences founding BULK architecten and working self-employed architects?
Johan and I started unofficially in 1999 with a small commission for a photoshop in Schilde. We won our first big competition that year, a warehouse for the technical services of Blankenberge. Tom joined us one year later as a partner.
Three is a crowd, and it kept us in balance for 20 years now.
Since then we have grown by one colleague per year and in those 20 years we literally only had a fight once in our ménage a trois.
Recently, we expanded our partnership with four of our most loyal and long-lasting colleagues, so with Tom²-Annick-Jasper-Eric we are seven now. One partner for every day of the week. We still have lunch everyday with the entire office around the same table, and we laugh a lot.
There’s no actual success formula or bigger masterplan, to be honest, just eating, drinking, laughing, talking, working and thinking together.
I love the immense diversity of our office, it’s the weirdest family portrait one can imagine.
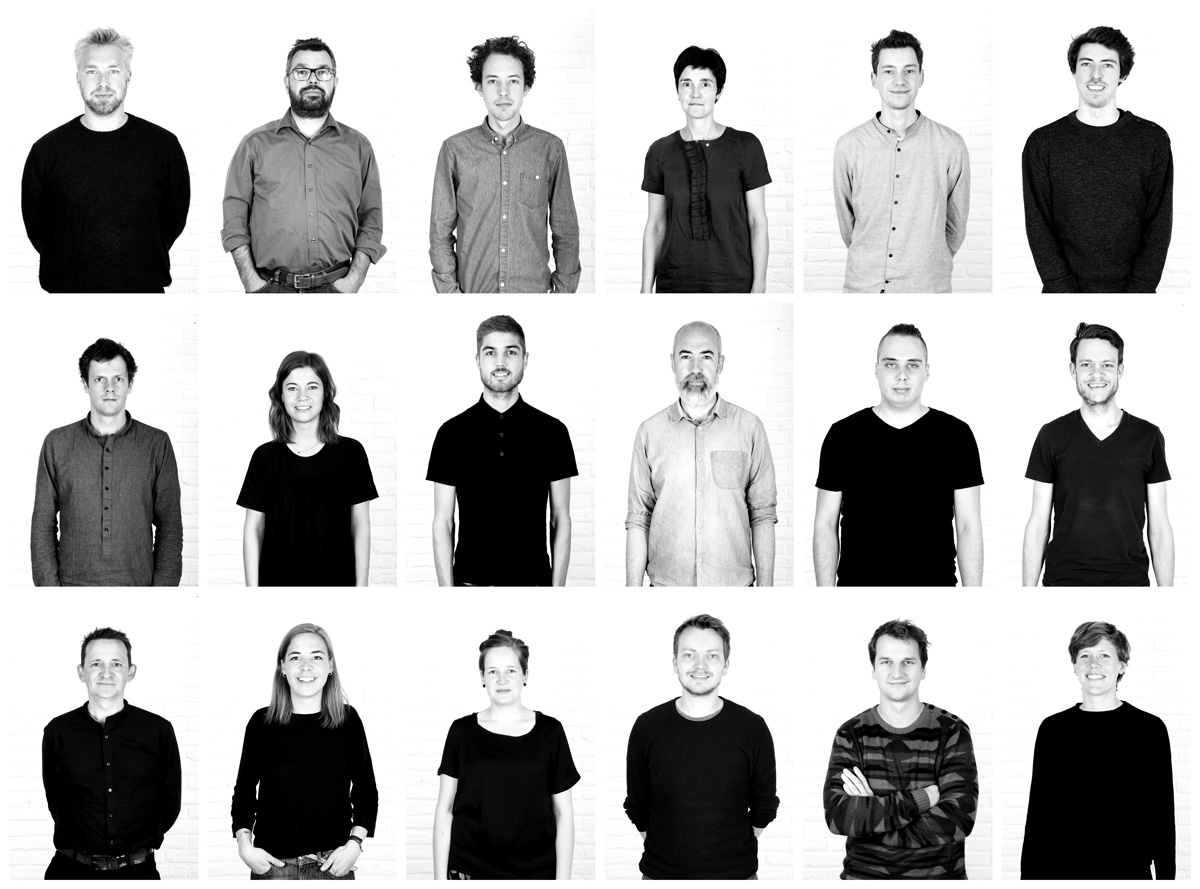
Team BULK architecten
Team BULK architecten
How would you characterize Antwerp as location for practicing architecture?
Antwerp is a small city with a big harbor. Its people combine sturdiness with an genuine interest in art, architecture, the old and the new, but always with a very critical approach. Our city, our 'terroir' is manifest in all our buildings, most of them being in an urban condition.
We use our fascination for the urban and its culture of building in our teaching practice and in our research inside the office. It’s our critical landscape.
The climate in Belgium for making architecture is very favorable, with a Flemish Government Architect and a City Chief Architect in every big city now. We are happy to encounter a lot of friends or ex-employees working for the city and for clients. There is a shared culture, which allows us to focus on quality.
What does your desk/working space look like?
We work in a fantastic brutalist community library, designed by Lode Wouters in 1969. We call it our flagship store. Wouters was our professor when we studied architecture in the first year in Antwerp. He’s a hero. The building is brutal and elegant at the same time.
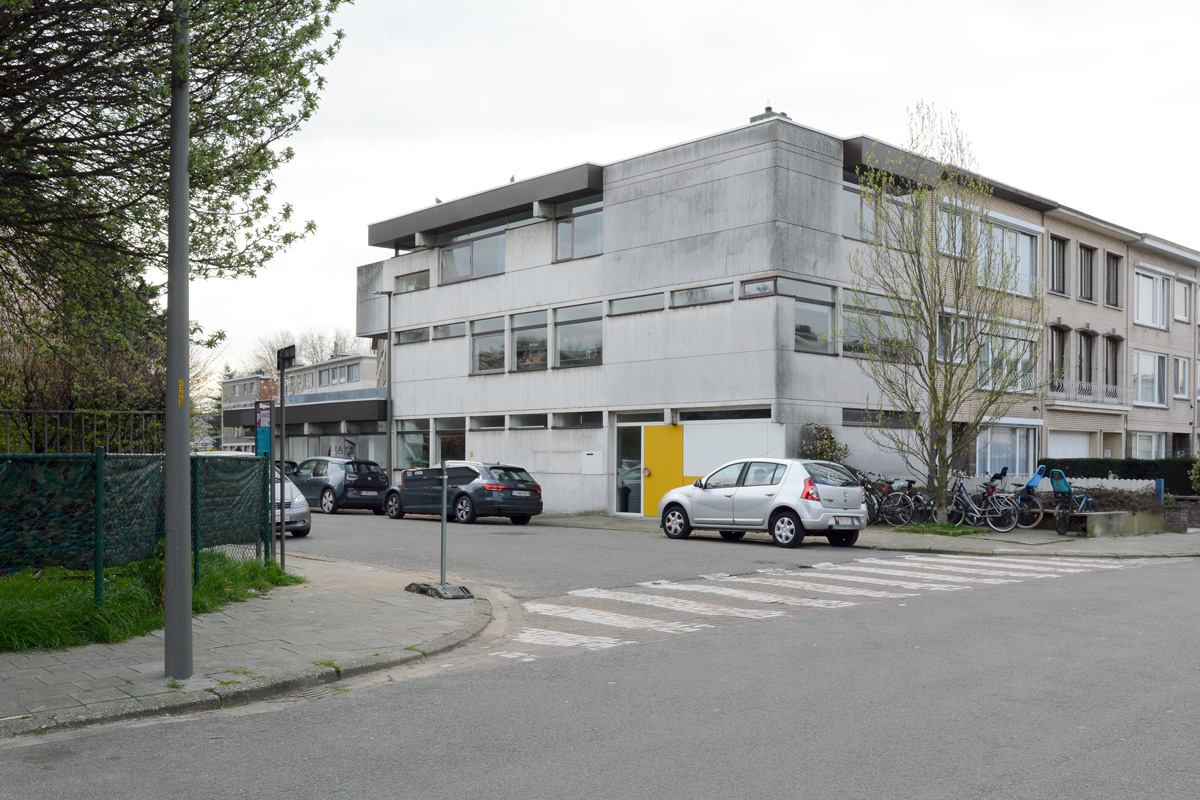
Office BULK architecten
Office BULK architecten
What is the essence of architecture?
I don’t know, empathy? How to like everything?
Your architectural mentors?
Books:
Definitely Paul Shepheard’s 'What is architecture'. I reread it every year and it still inspires me. His second book 'What is landscape' is witty and funny too.
Paul has an Instagram account called 'Slogans and Battlecries' which everyone should read.
People:
My friends and fellow professors Dirk Janssen and Erik Wieërs.
During my studies: Dirk Zuiderveld, Paul Schellekens, Lou Janssen, Hans Barbier, Clemens Steenbergen, Rem Koolhaas, Paul Vermeulen, Jan Mannaerts, David Verhoestraete, Rolf Vansteenwegen, Veva Roesems, Brent Mulder, Jan Kalhöfer.
Some of my young buddies that keep me up to date: Seb Wouters, Glenn Lyppens, Jan Degeeter, Wannes Peeters. Everyone in our office.
Buildings:
The Warande in Turnhout by Carli Vanhout, Paul Schellekens & Lou Janssen
Saint John’s University in Minnesota by Marcel Breuer
The Kunsthal in Rotterdam by OMA
Scharoun’s library in Berlin
Two churches by Aalto in Wolfsburg: Heilige Geist Kirche and St. Stephanus
Sainte Marie de la Tourette by Le Corbusier
Les Grattes-ciels de Villeurbanne by Môrice Leroux, near Lyon
The gardens of Lancelot Capability Brown
Rudolph Schwarz’s churches. The abbey of Silvacane
Jaap Bakema’s own house in Rotterdam
House Sonneveld by Brinkman & van der Vlugt
El Escorial in Madrid
Tageles in Berlin
Fondation Maeght by Sert
Louisiana museum by Jorgen Bo
Klas Anselms’ kunsthalle in Lund
Arne Jacobsens Saint Catharina college in Oxford
I like buidings that upgrade and include people.
Too much. How little do we actually know?
How do you communicate / present Architecture?
We enjoy making models and drawings a lot and spend way too much time making them. It’s a safe haven and maybe the last part of our job where we can fully control what’s happening. We swap styles and techniques, based on what we actually are studying; the medium is the message. I have noticed in many occasions, that models are the most emphatic tool, we literally saw surly eldermen melt down at the blink of a scale model and engage in profound enthusiasm.
If you think about it, the drawing is maybe the only reason we exist as a profession. Every drawing is in a way a promise and it’s an incredible great achievement of mankind to believe in paper projections as a trigger for the act of building.
The idea that a piece of paper or glued cardboard is the start of an enormous displacement of material, money and men, is sometimes hard to grasp.
What has to change in the field of Architecture ? How do you imagine the future?
I hope people will behave with greater responsibility in performing their profession.
The annoying mistake that the program is the most important driver for a project, still lives within many architects and architecture schools. Architecture is the continuous and constant tradition that houses and accommodates change. Good buildings should last. Programs are passengers over time and a durable and good building should be more than a whiff of perfume. Real durability is not about solar panels, but about what’s left, what’s not there. I hope that the interest in the actual and urgent matters will become more important than the self-awareness. I also hope that criticism is not mistaken for self-chastisement; Pride and critique are inherent and should strengthen each other. A profession that only celebrates its dazzling successes is bound to discover after a while that everyone else has left the party.
We have to know what our job is. And behave accordingly.
And in terms of creativity, the everyday, the downright boring bulk of our cities, holds greater challenges and opportunities than the extraordinary or the special.
Your thoughts on Architecture and Society?
Wow.
Project 1
Pension Van Schoonhoven
The Van Schoonhovenstraat is a street with mainly 19th century terraced houses. Just like everywhere else in the Antwerp station area, the original plot structure is heavily affected and corrupted. The street has a number of (mostly bad) examples of scaling-up, where the original footprints have been replaced by a coarser grain, resulting in rather clumsy and antisocial buildings. The blind plinths and uninspiring facades render a disbelief in the discipline of shaping a city, living in the idea of the street as a carrier of community building, in the public good. Jane Jacobs' nightmare in Antwerp. How to create a new shelter that’s not falling into this trap? And how to combine the complex program with the preservation of two existing mansions? (In fact there are three identical ones, but the right neighbor removed the stucco…)
Can a building that starts from scarcity and an acute emergency, a building that is vandal-proof and must be 'minimalist', nevertheless become a kind of public living room? Can it welcome people in an inclusive and comprehensive manner? For those who live without a home, domesticity is the beginning of luxury. We start from a clear structure in the longitudinal section: two existing houses transforming into five. We aim for a building as a collection of domestic dwellings, rather than an institutional complex. With John Soane's house in mind, which consists of three houses merged into one. A fascinating (false) symmetry enters the statement: 3 new homes in addition to the 3 existing ones. Rather, 2 properties on the left-hand side, a central nave and the 2 existing on the right. In the cross section exists another distinction between the porch and the back house, with a garden in between. A carriage entrance connects the building parts and invites people in, at least for a while.
Program: Day and night shelter for the homeless
Location: Antwerp, Belgium
Images: Nick Claeskens
Client: OCMW Antwerpen
Technical engineering: Van Hoorickx
Structural engineering: UTIL
Landscape: Land in zicht
Project 2
Het Halfdiep
The existing municipal sports hall and swimming pool sit in the middle of a large housing block. AG Kontich organizes a competition for a new multi-purpose hall of 1000m². The program is simple, the budget alike. A divisible hall with kitchen / storage / bar / cloakroom and sanitary facilities are needed, a fixed stage with backstage and two separate rehearsal rooms for local bands as well. Our assignment is extended by the construction of a synthetic grass pitch and by researching the integration of a large underground buffer basin.
The proposal for the extended project site reorganizes the existing and new buildings, sports fields and car parks to a consistent spatial whole. The impact of traffic and pavements is pushed back to a minimum, making room for nature. On the ground level, the hall shows as a series of green mounds, shaping an artificial landscape. A sunken courtyard organizes the entrance, provides the new building with a facade and dramatizes the existing differences in level in terrain. The building is conceived as a pleasant bunker, made up with tough materials and a festive ceiling.
Not only does the building meet the passive standards, the entire layout of the surrounding site is designed by keeping extensive sustainability criteria in mind as well. The existing green structures are reinforced and made more visible. The entire design of the public space, including the parking with natural and water-permeable materials and a phased water buffering and infiltration system, aims for a greater scenic quality. The recessed building has a high degree of inertia, the thermally accessible construction of concrete makes the building less susceptible to fluctuations in energy demands.
The green roof allows for rainwater buffering, cooling itself down by evaporation and integrating into the landscape. Energy produced by the warmth of the users, is stored by a heat pump and subterranean system under the building, to be re-transferred to the building when in need of additional heating. In Belgium, this the first passive hall of its kind. The public building is uncomplicated, vandal-proof and has a limited set up, without ending up meager. The hall becomes a public living room, welcoming people in an inclusive and integral way.
Program: Multipurpose hall, parking and sports fields
Location: Kontich, Belgium
Images: Sepp van Dun
Client: AG Kontich/Waterlink
Technical engineering: Bureau Bouwtechniek
Structural engineering: Planet Engineering
Landscape: Stefan Morael

