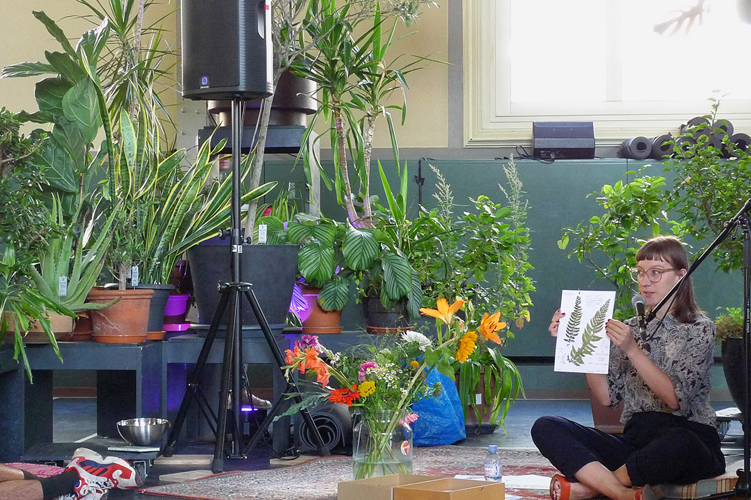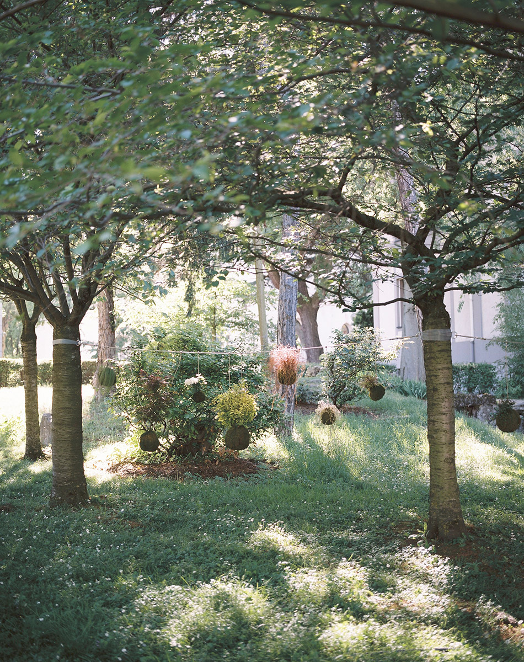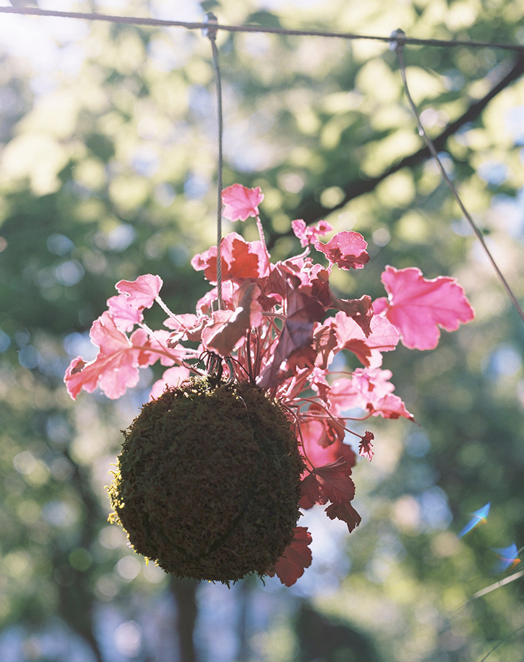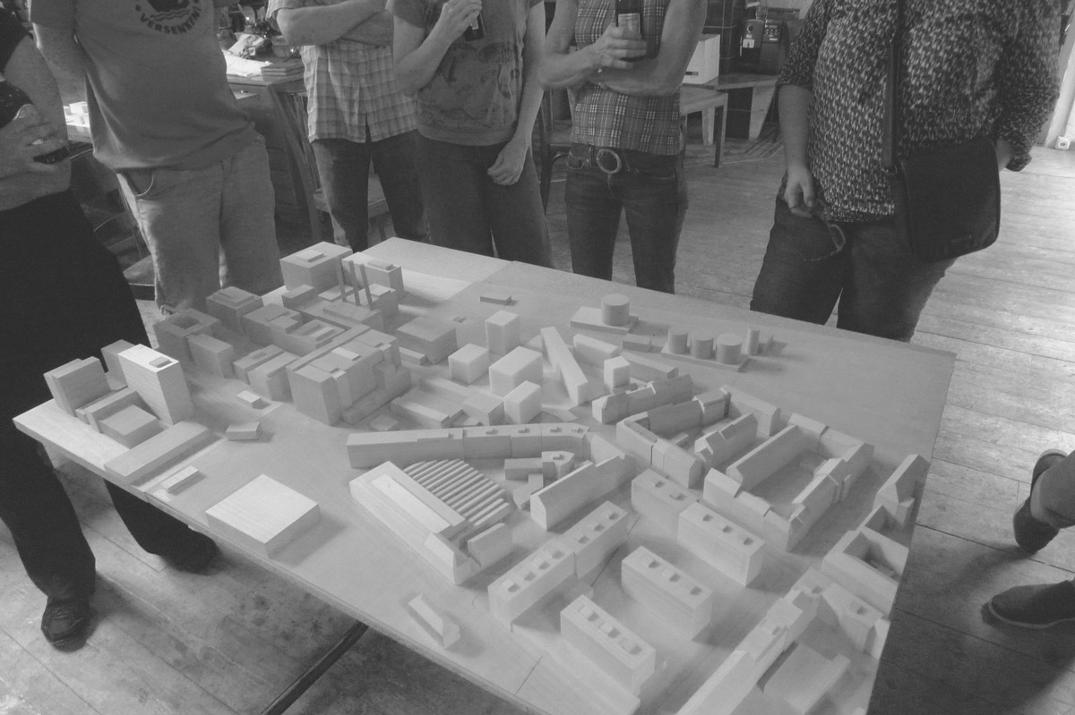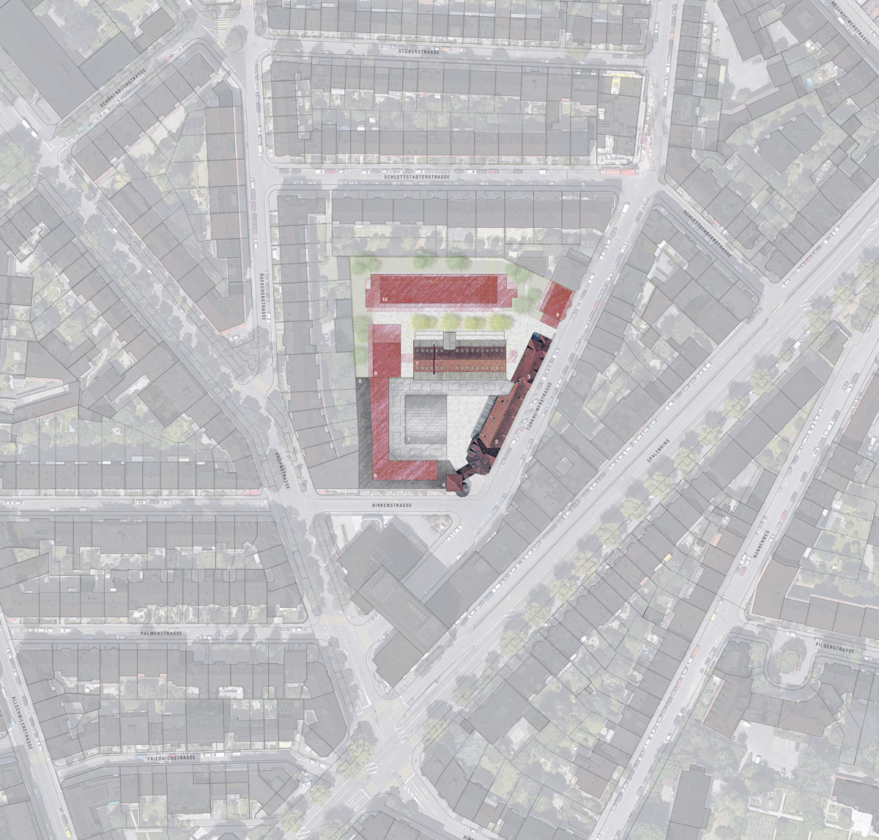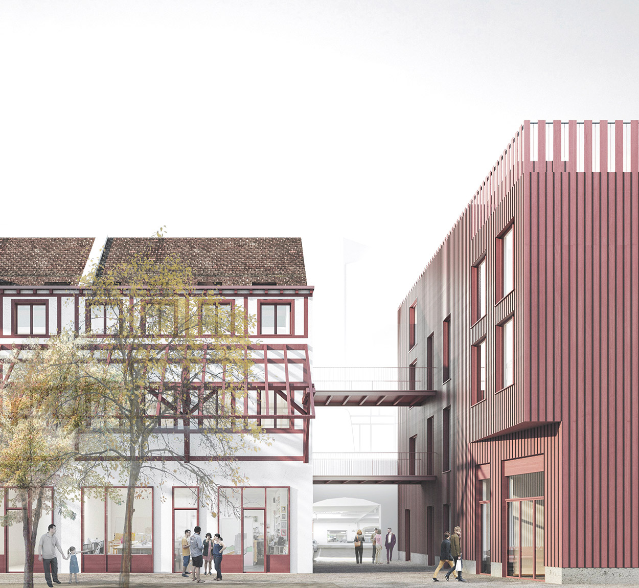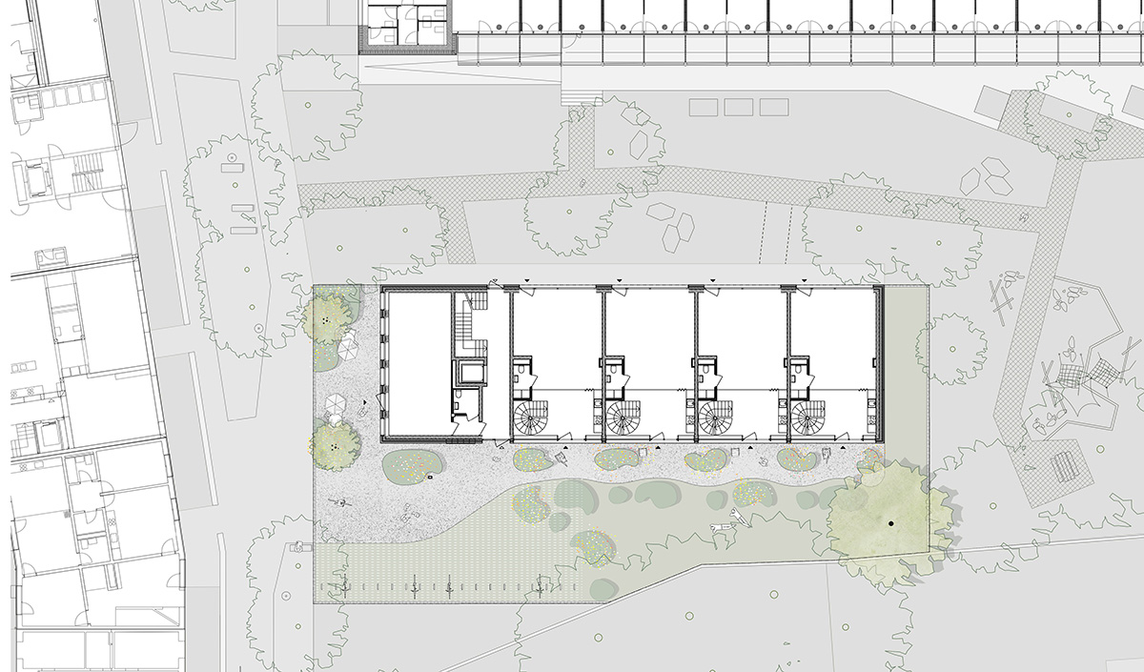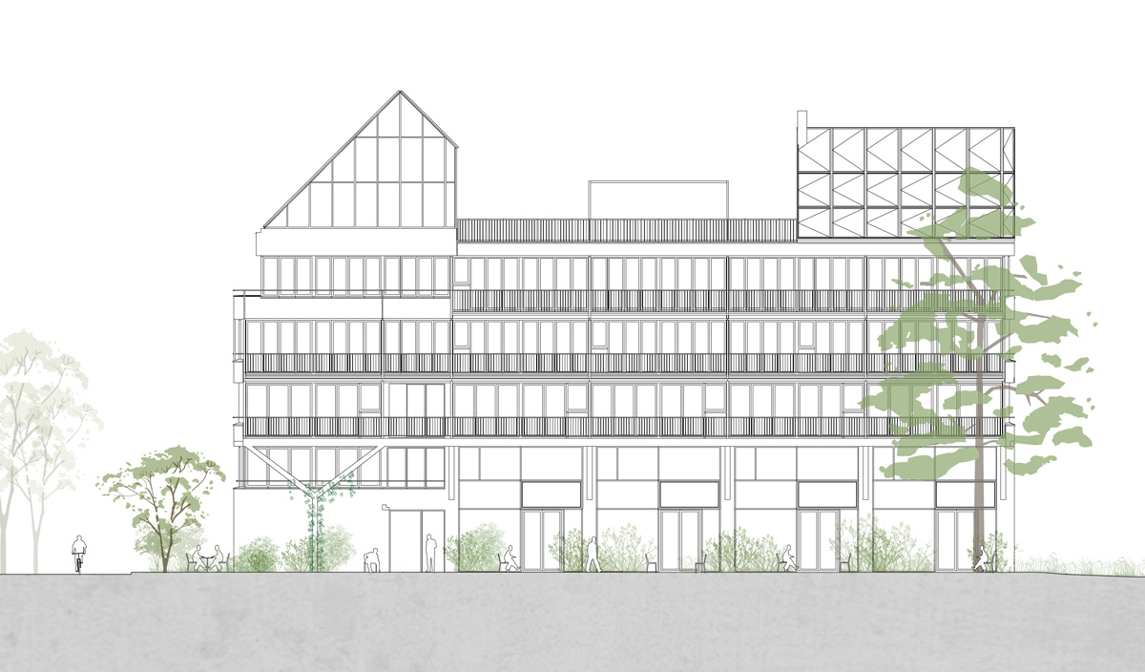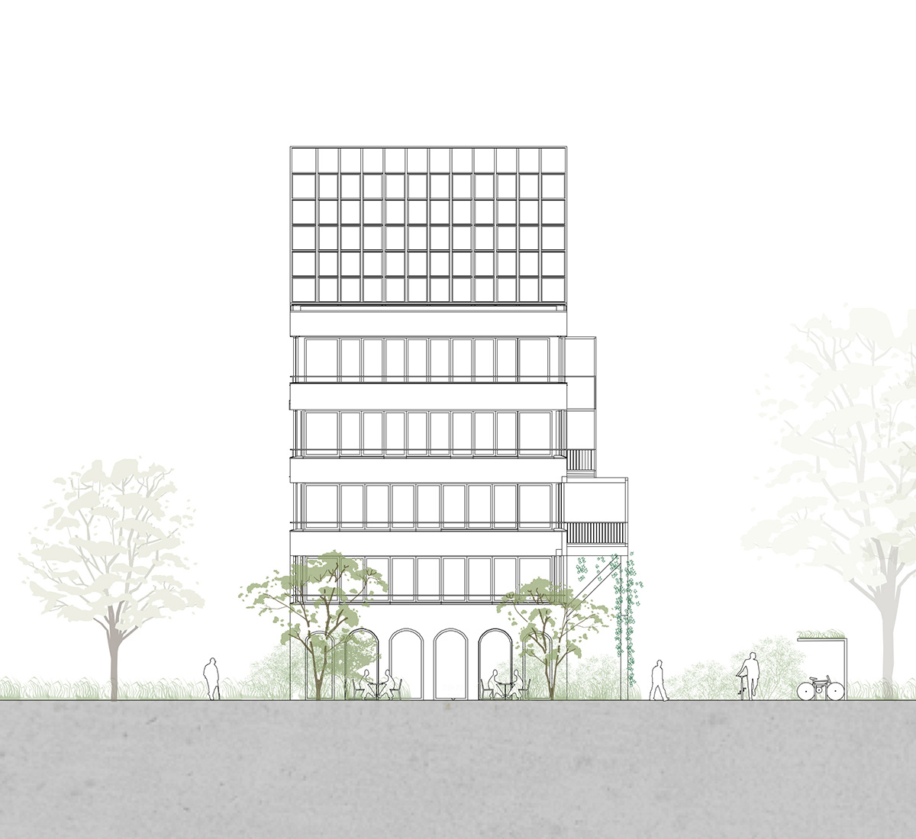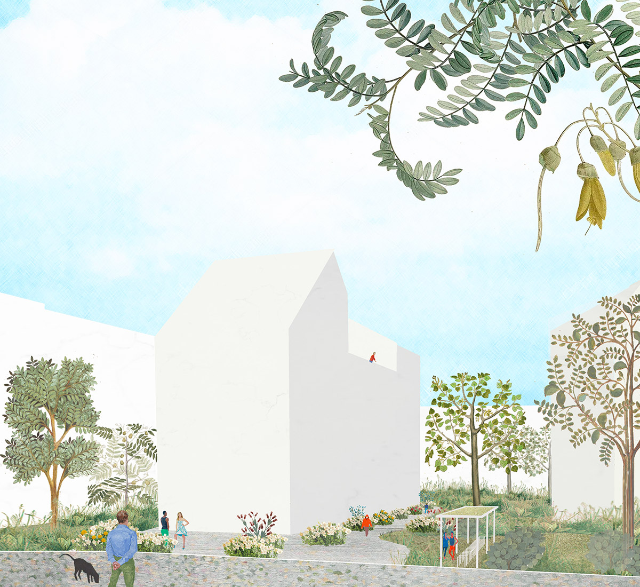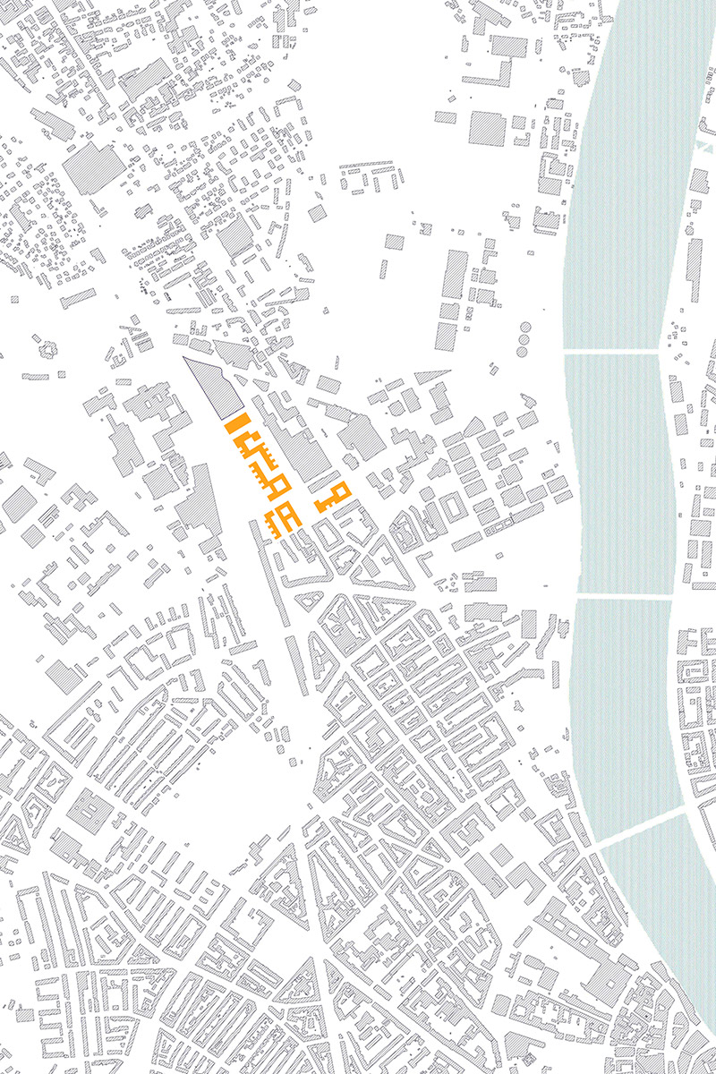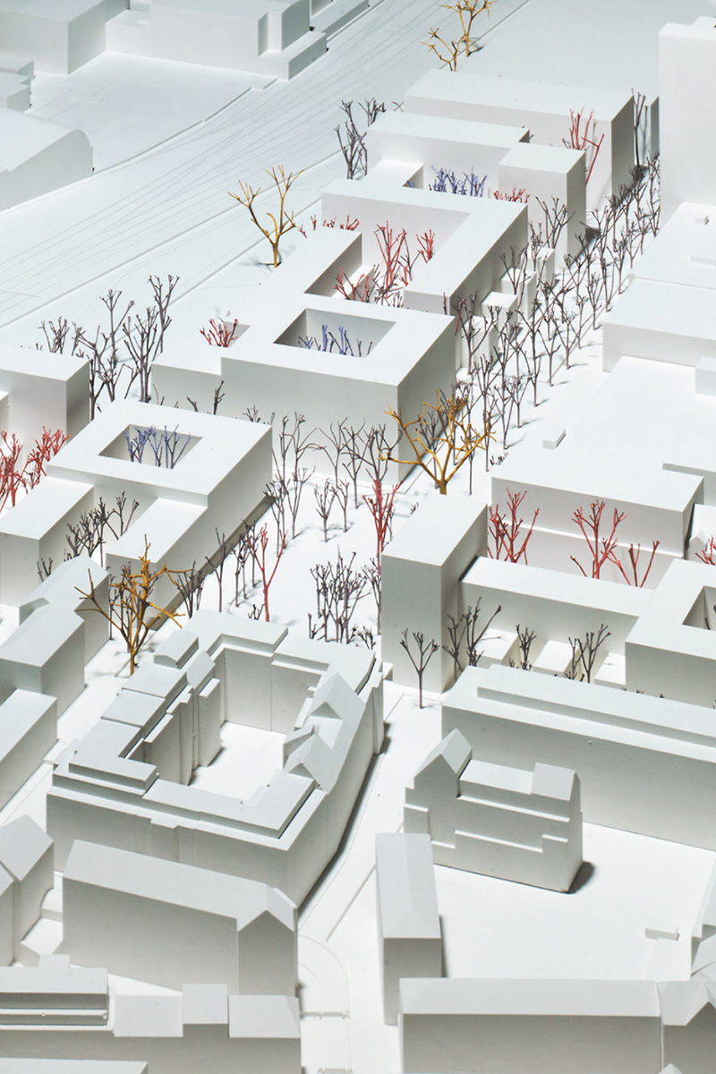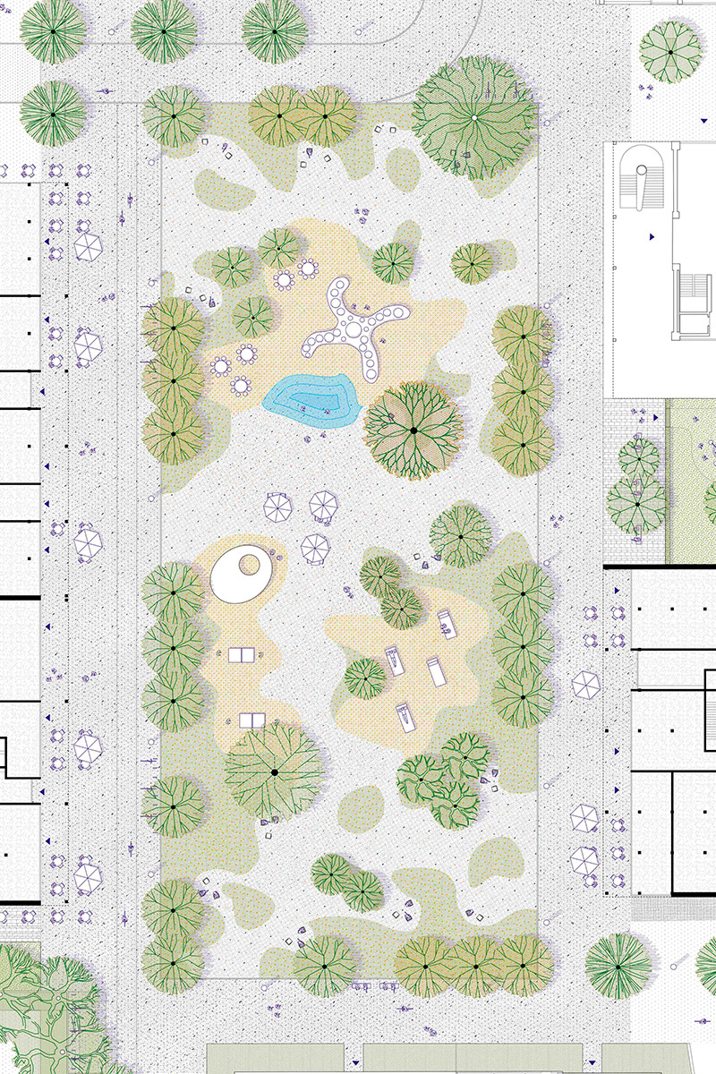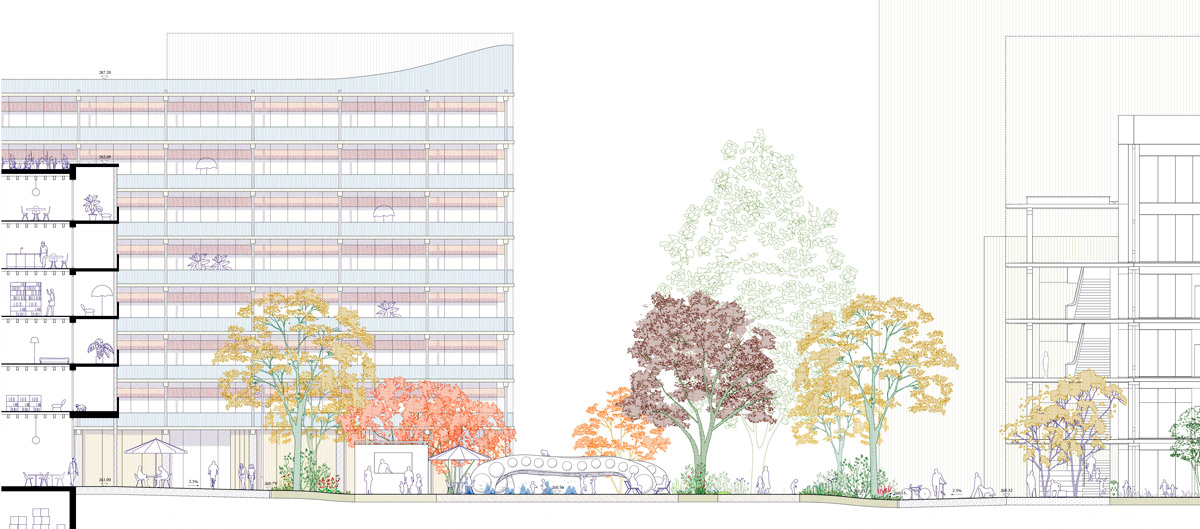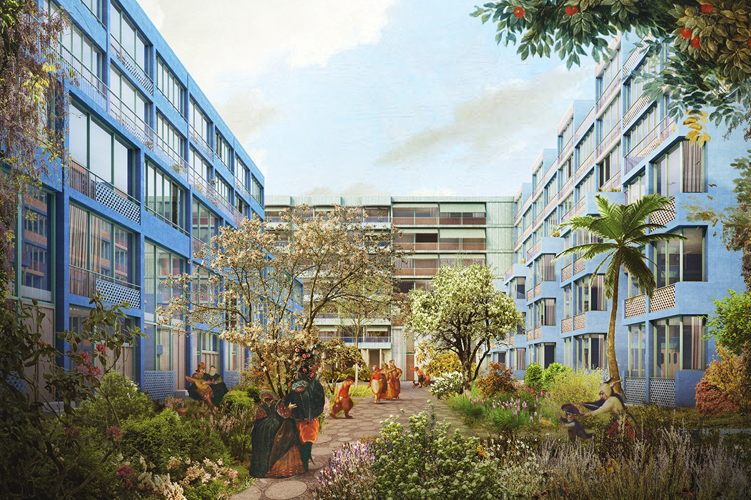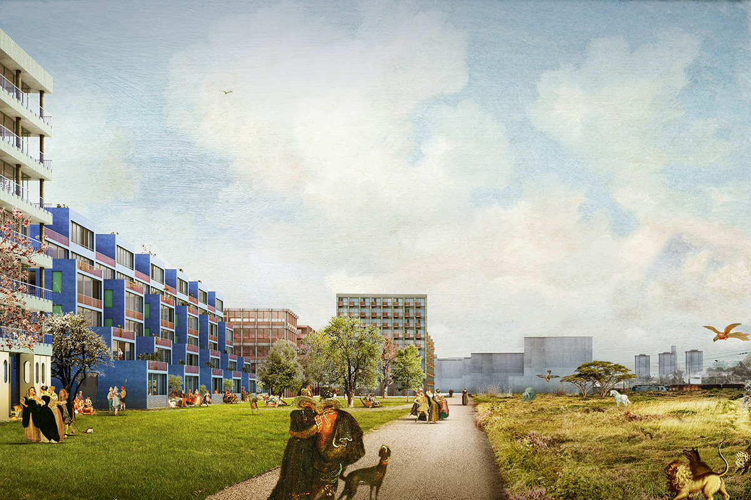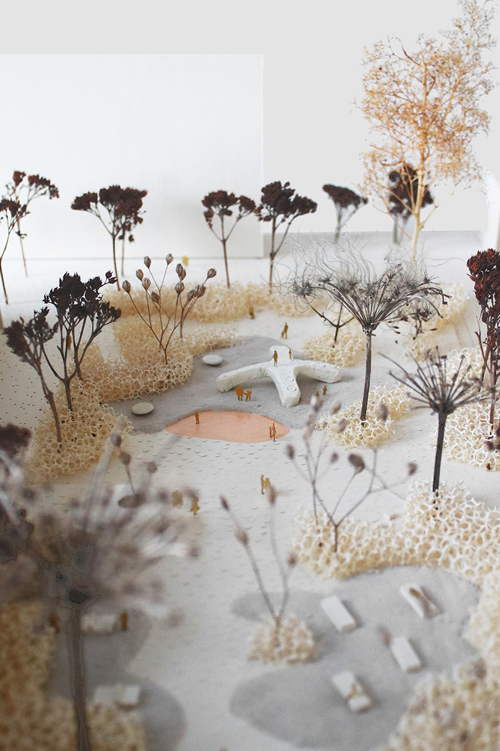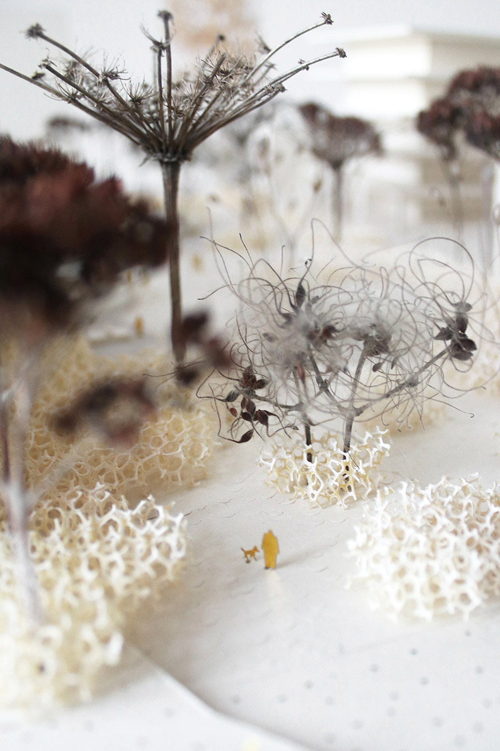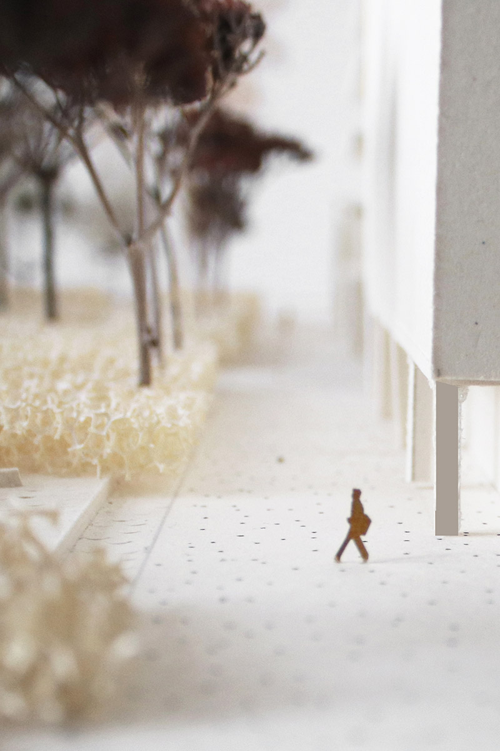20/023
Studio Céline Baumann
Landscape Architect
Basel
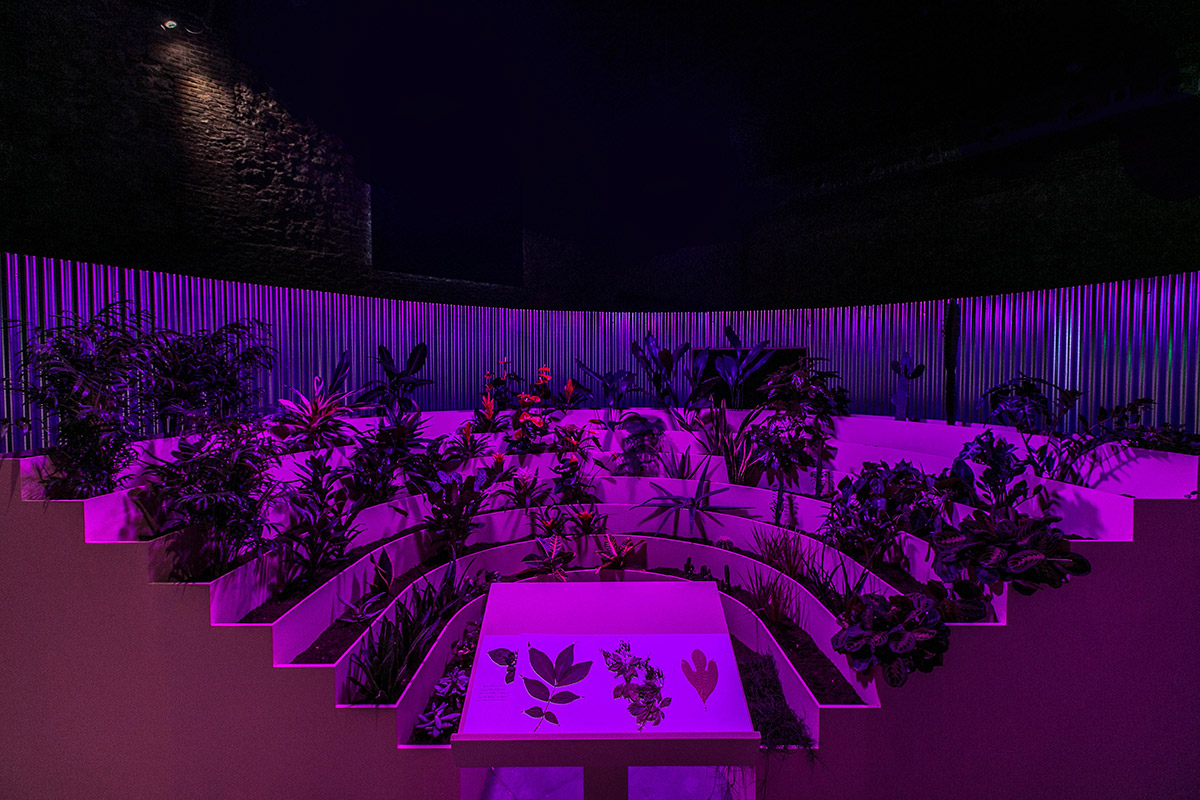
«Vegetation is the most fascinating material in my practice.»
«Vegetation is the most fascinating material in my practice.»
«Vegetation is the most fascinating material in my practice.»
«Vegetation is the most fascinating material in my practice.»
«Vegetation is the most fascinating material in my practice.»
Please, introduce yourself and your Studio…
I am a French landscape architect based in Basel, Switzerland. My eponymous studio operates in the fields of urbanism, landscape architecture and exhibition. By straddling the line between scales, from territorial vision to temporary installation, I aim to create dynamic open spaces informed by the interactive ecology between people and nature. The design work is nourished by an interest for research, which allows me to explore the collective value of nature and its impact on individuals.
How did you find your way into the field of Landscape Architecture
Landscape architecture is often inconspicuous, as most people do not realize that someone designed their everyday streetscape, as if trees had grown in row along the sidewalk per chance. It is also a field dedicated to the creation of spaces of rest and leisure, whose prior aim is not productivity. Local vegetation and weather play key roles, preventing from standardized answers. Landscape grows while buildings decay. Those are the key aspects that made the profession attractive to me: context, humbleness, natural processes and well-being.
What comes to your mind, when you think about your diploma projects?
My diploma project was about the friction existing in the area between the harbour and the city of Amsterdam. The scale of the port landscape with the cranes, the warehouses, and the big vessels fascinated me at that time. The project aimed at creating a porous membrane between urban and industrial centres, where recreational and logistical uses could mix. Some of the issues discussed back then still have relevance today. For instance I wished that people would be able to bath in the harbour basins, a theme tackled by the Swim City exhibition at the Swiss Architecture Museum in Basel recently.
What are your experiences founding your Studio and working as a self-employed Landscape architect?
After graduating, I worked for ten years in different offices in Amsterdam, Berlin, and Basel. The roles I played were enriching but I would always hit a glass ceiling after a while. After moving to Basel, I realised that the city was a good starting ground with a solid economy and that’s why I decided to open my practice there in 2019. I started with very small commissions: a won competition for a garden installation in the international university campus in Paris, a study for the outdoors of an exhibition space in Basel.
I was then part of an urban study for a housing community in the Klybeck district of Basel, where the clients inhabited a site in transformation, due to the pharmaceutical and industrial companies around them. We helped them formulate their wishes for the future of the area and could present our scheme in front of the city, BASF and Novartis.
Study for the housing community Klybeck,
in collaboration with Martina Kausch, Martin Josephy and Vesna Jovanović
Study for housing community Klybeck
Those first experiences allowed me to reach subsequently bigger commissions, like an urban study for the new 9ha district of Volta Nord in Basel. I also had the chance to be selected by the Future Architecture platform, which brought me in touch with a European network of curators and institutions. I thereafter contributed to exhibitions at the Royal Academy of Arts in London, and more recently the Matadero in Madrid.
I am now developing a project for the garden of the housing community Lyse-Lotte in the Lysbüchel site in Basel. Recently, I won a competition for the redevelopment of an historical site with Diener & Diener architects.
Settelen Site, competition entry with Diener & Diener, 1st Prize
Competition Entry with Diener & Diener
How would you characterize Basel as location for practicing architecture? How is the context of this place influencing your work?
Basel is a small and quite international town, where connecting with people is relatively easy, as there is some simplicity in the way people interacts. The cultural scene is also very active: exhibitions and lectures are of high quality, making the city an inspiring place.
What does your desk/working space look like?
As a young entrepreneur, I do not have a set office space yet. I first started to work at home on the dinner table, then in a co-working space and a residency in a rococo castle. My workspace is mostly where my laptop stands, being on a desk, on my lap, in a plane or a train. I like to move around and value the flexibility that the size of my operation allows me at the moment, especially as I realize that this freedom is temporary.
Which material fascinates you?
Vegetation is the most fascinating material in my practice. The endless variety of shapes, colours, foliage, scents, and textures is a constant source of inspiration.
Whom would you call your mentor?
After graduation I worked for Petra Blaisse in Amsterdam. Together with her associate Jana Crepon they let me enter a design universe filled with colours, shapes, and textures. It was a very empowering experience at the start of my career.
Name a…
Book: Braiding Sweetgrass, Indigenous Wisdom, Scientific Knowledge and the Teachings of Plants, by Robin Wall Kimmerer. A beautiful book from a Native American botanist, member of the Citizen Potawatomi Nation, describing indigenous relationships of care with nature.
Person: Greta Thunberg is I believe a symbol of hope and a strong voice in the current ecological and climate crisis.
Building: I would like to turn the question around and name a landscape, if you don’t mind: the outdoor spaces of the Louvre-Lens museum realised by the landscape architect Catherine Mosbach in the north of France. She took inspiration of the existing landscape of mining waste gathered in spoil piles to create there a poetic garden. This project is especially dear to me, as I come from this region and my great-grandfather was a coal miner.
How do you communicate/present Landscape Architecture?
I like the efficiency and the precision of the digital drawing. It allows me to draw precisely and at the same time to work with colours and textures, necessary to represent the delicate range of open space atmospheres. The images created are rather abstract and refer to botanical illustrations or paintings, as I find renderings too deceiving and do appreciate the evocative power of collages.
What has to change in the field of (Landscape) Architecture ? How do you imagine the future?
I believe landscape architects should be given a bigger and earlier role in the planning processes. I wish more tenders to request landscape architects to lead teams since the start, as it is often the case in France or the Netherlands. Landscape architecture’s understanding of open spaces as well as of natural processes is crucial to allow the creation of more inclusive, liveable, and truly sustainable cities.
Your thoughts on Architecture and Society?
Architecture – and the building branch in general - has a huge effect on our earth, in term of economical, ecological, and social impacts. What are the repercussions of a project? Which future do I want to shape? Those are questions that every architect should ask oneself, as the stakes for our future in term of ecological challenges are high.
How is the relation between theory and practice?
It is easier to make clear statements while doing an abstract research, than during a concrete project, which always require a lot of down-to-earth problem solving. Questioning issues like the commodification of nature, standardization, or inclusivity helps me to find guiding principles informing my everyday practice.
Project
Lyse-Lotte
Basel
2019–2021
The Habitat foundation is orchestrating the development of a new housing cooperative district located at the northern tip of the St. Johann borough in Basel. Lyse-Lotte is a freestanding volume within the residential precinct combining seventeen housing units with winter garden and guesthouse on the rooftop. The open spaces are shaped around differentiated areas connecting the site to its surrounding. An open terrace leads from the pedestrian street to a public-oriented commercial space located by the building’s arcade and framed by two green islands. The multi-stem trees are festooned with layers of grasses and perennials, marking the seasons with a display of colourful flowers, fruits, berries, and changing foliage throughout the year. An uninterrupted pavement leads towards the building main entrance, where covered bicycle-stands for visitors are located on a gravel surface. The south-oriented garden is conceived as an open meadow for resting, playing, and get together. This communal green space is separated from the living and working studios of the ground floor by a layer of shrubs and grasses, protecting the residents’ privacy. Existing maple trees as well as newly planted lime tree provide shade to the building and its garden during the summer months.
Architecture: Merz & Clauss GmbH with Martina Kausch
Landscape architecture: Studio Céline Baumann
Project
VoltaNord
Basel
2019–2020
Volta Nord is located at the interface between the residential district of St Johann and an industrial area at the edge of the city. There coexist heterogeneous volumes of polarized typologies, where small constructions are side by side with large factory buildings. The urban design exploits the specificities of this raw context to accommodate the needs of a future living and working neighborhood.
Three elementary architectural typologies are implemented: the courtyard, the slab, and the comb building. Their interlocking creates dynamic spatial situations, differentiated indoor and outdoor spaces that reacts to the specificity of their contexts. The voids between the blocks make space for a park, a square, and a new street network, reacting to the changing levels of porosity generated by the architecture and allowing the emergence of a diversified public life.
In the centre of the district ones enter the Lysbüchelplatz realm: a soft core defined by flowing, organic shapes and an extended planted scheme. A collection of high-crowned trees forms a canopy of shapes and hues that provides colourful shadows to the premises. The birches with their white trunks, the red-leaved copper beech, the cherry trees with their pink blossoms, the existing black poplar and many more arboreal individuals grants a singular atmosphere to this “Place Jardin”.
Architecture: BeL (team leader) with Merz & Clauss GmbH
Landscape architecture: Studio Céline Baumann
Visualization: PONNIE Images
Consultants: Martina Kausch, Martin Josephy, Barbara Maçães Costa and Merlin Bauer
Website: www.studiocelinebaumann.com
Instagram: @studiocelinebaumann
Images: © Studio Céline Baumann unless stated otherwise, ©Suspended Garden: Stephane Ruchaud, ©IndexTwelve Cautionary Urban Tales: Matadero / Lukasz Michalak, Estudio Perplejo
Interview: kntxtr, kb, 06/2020
