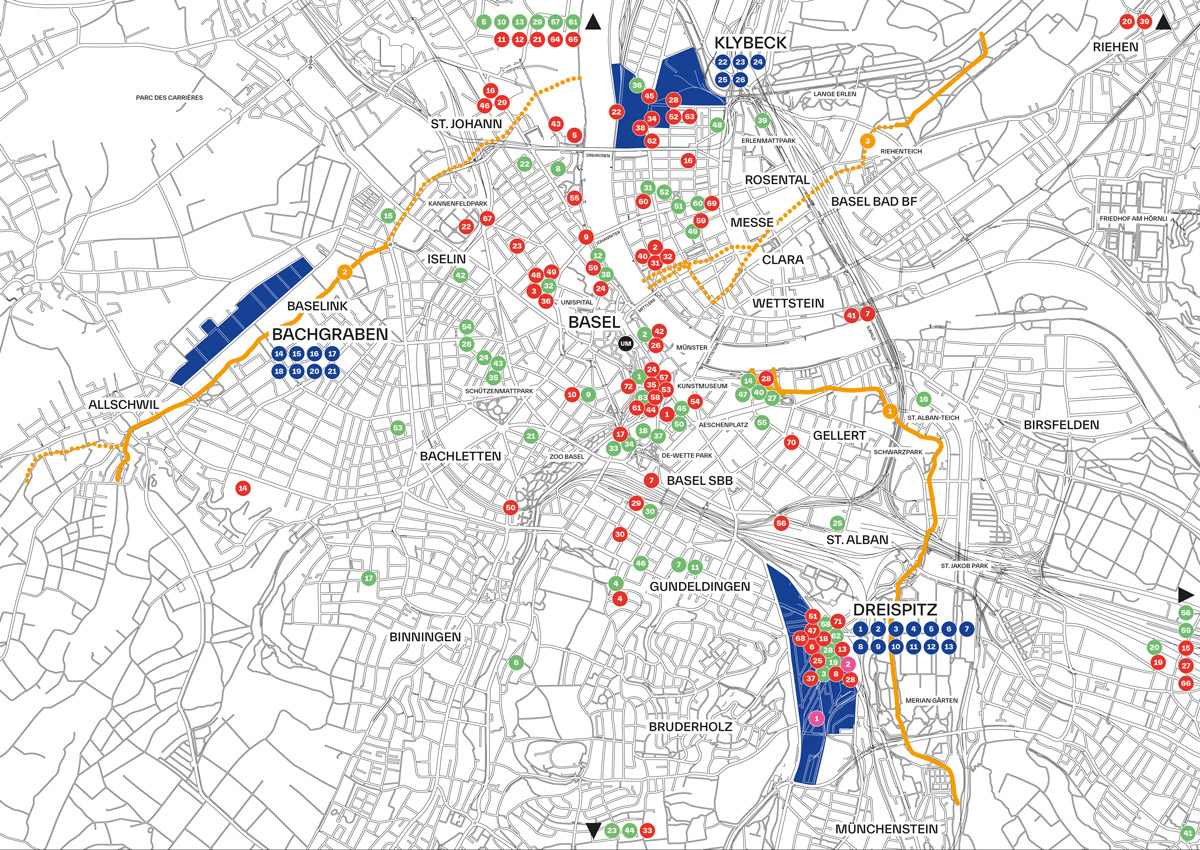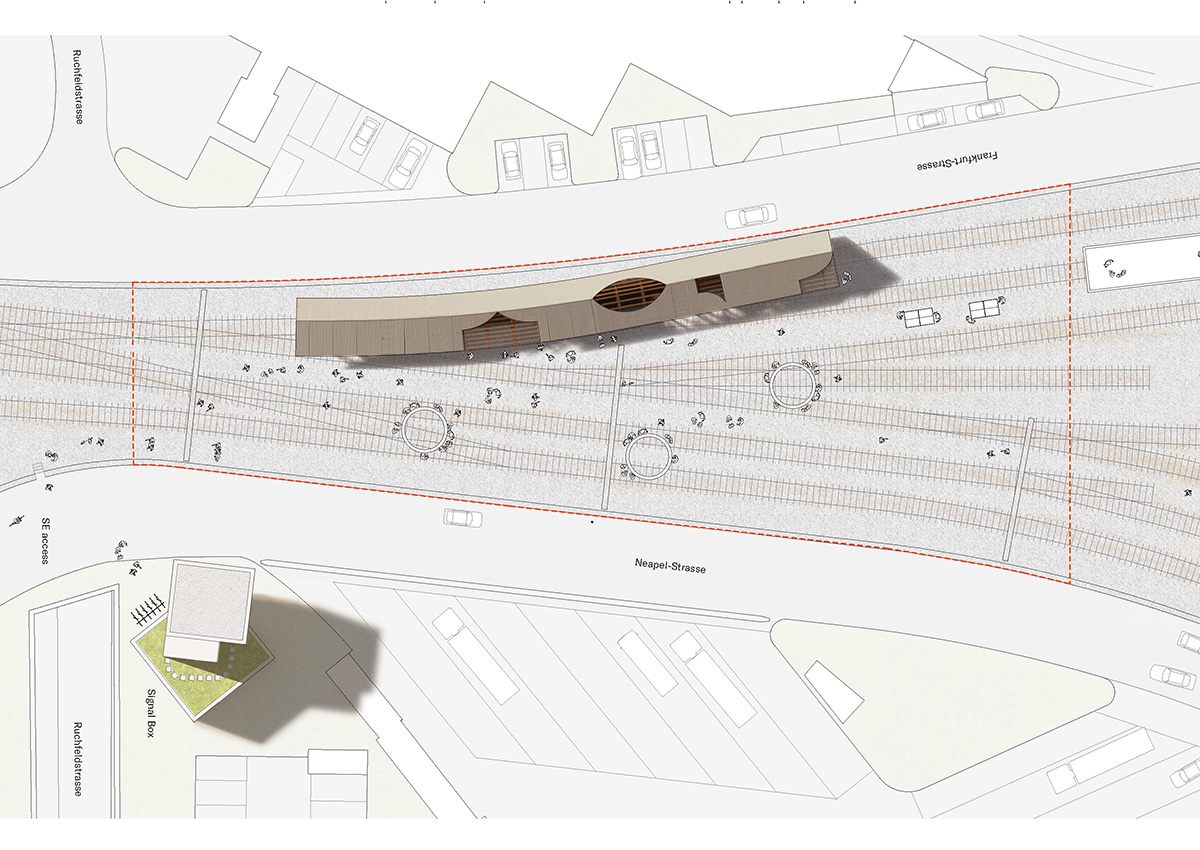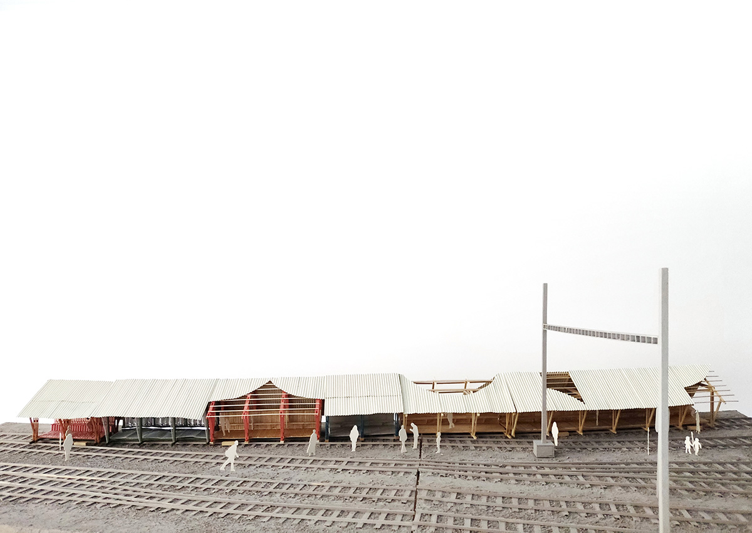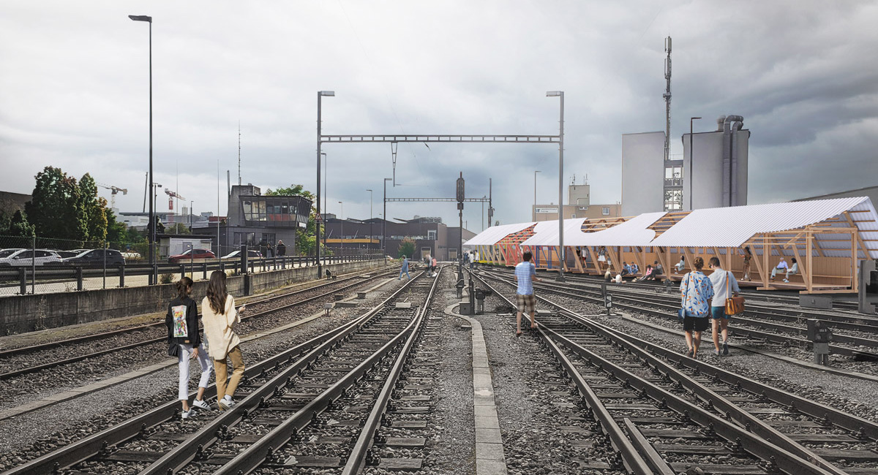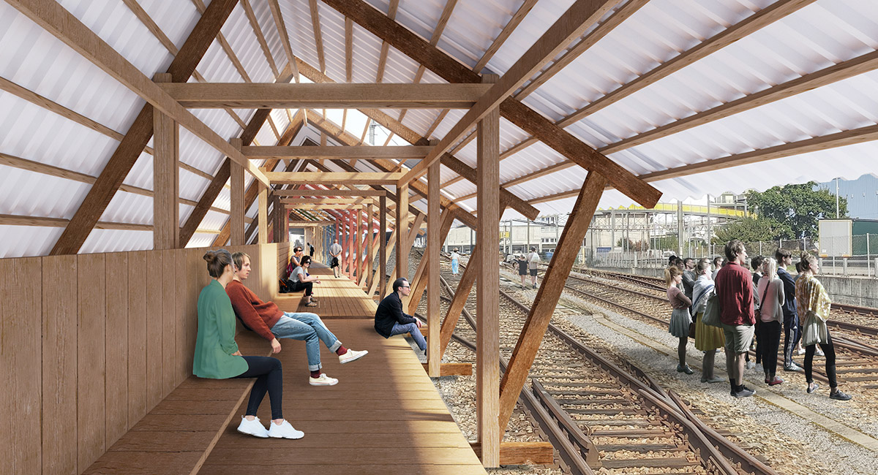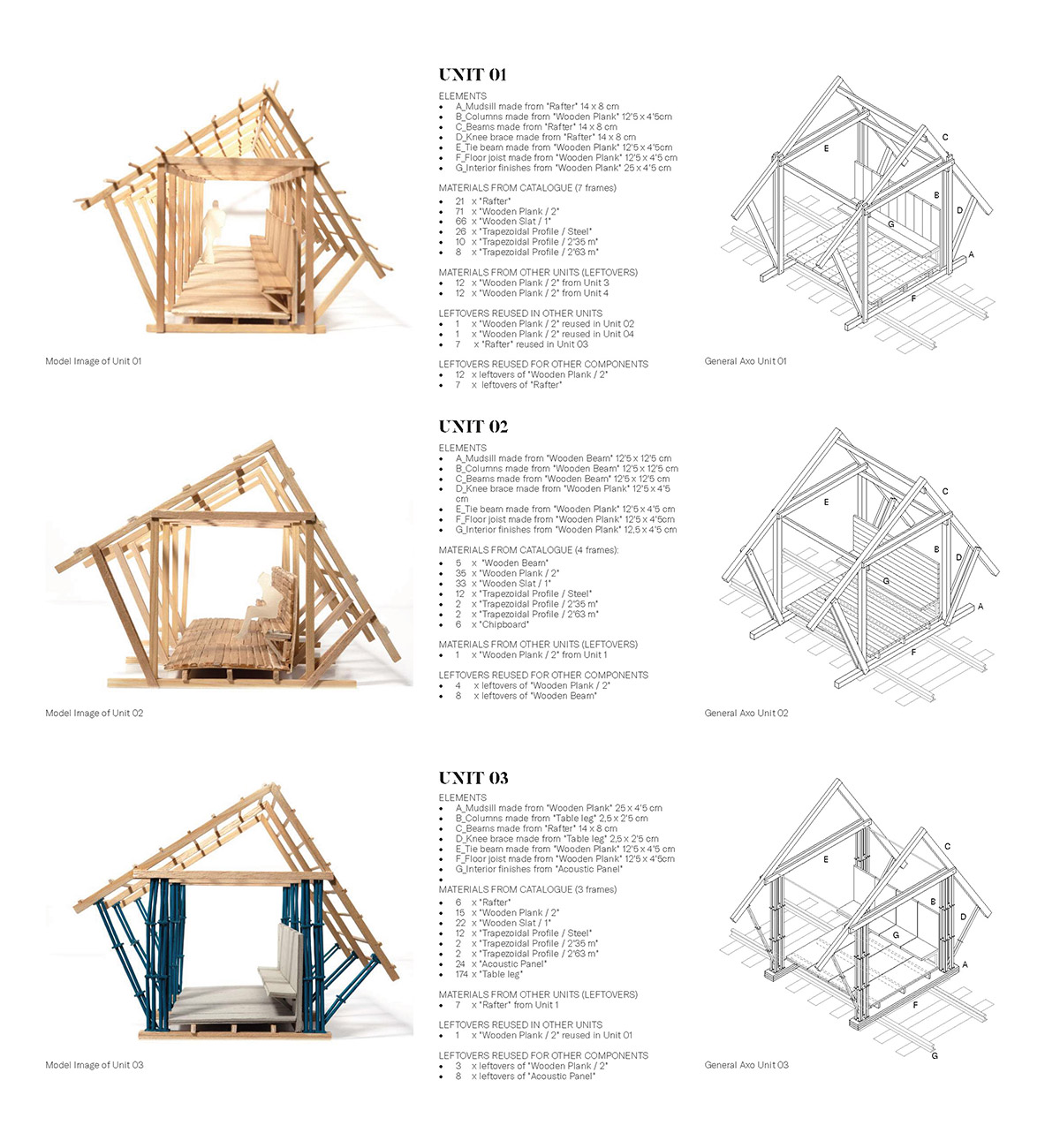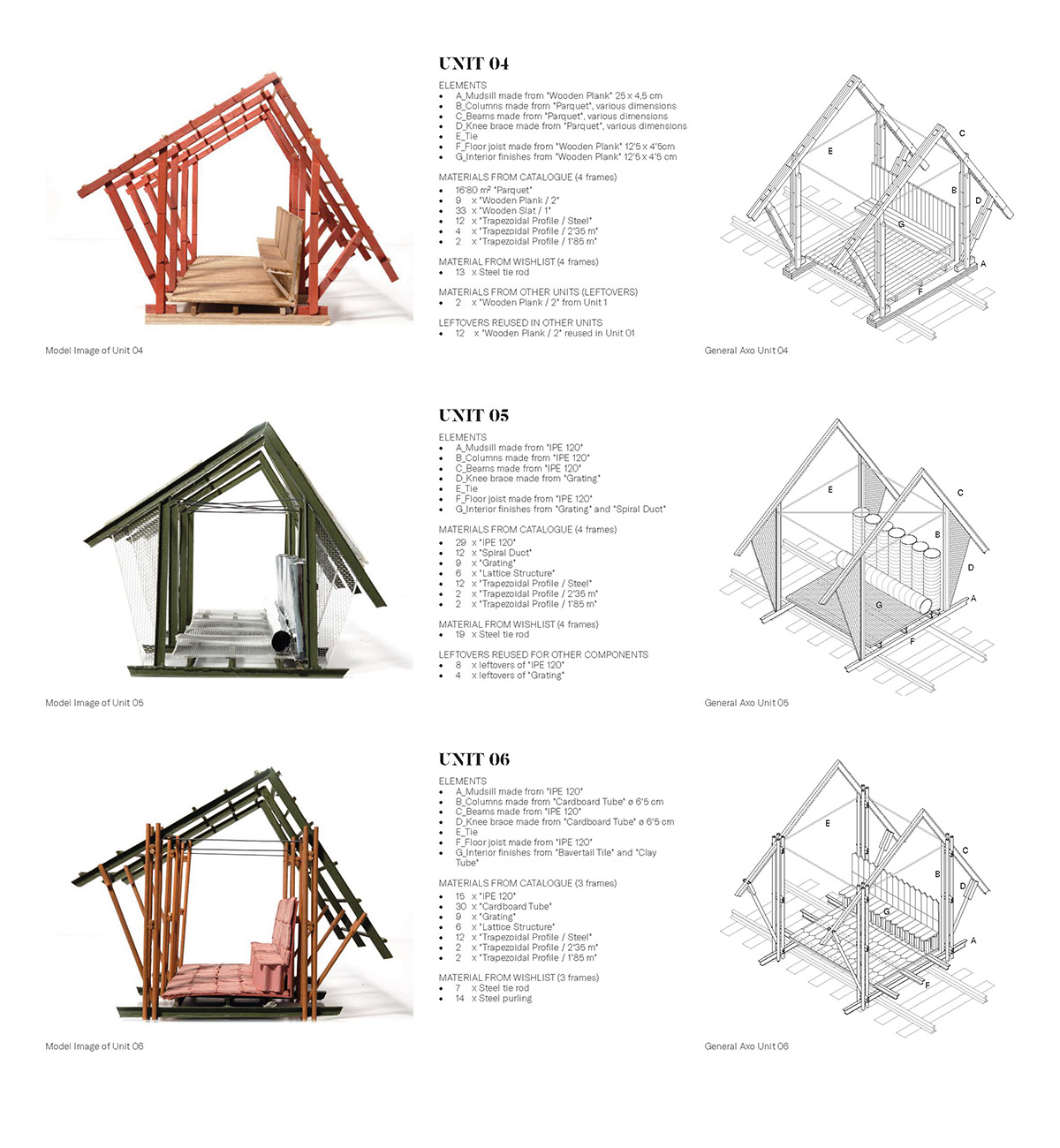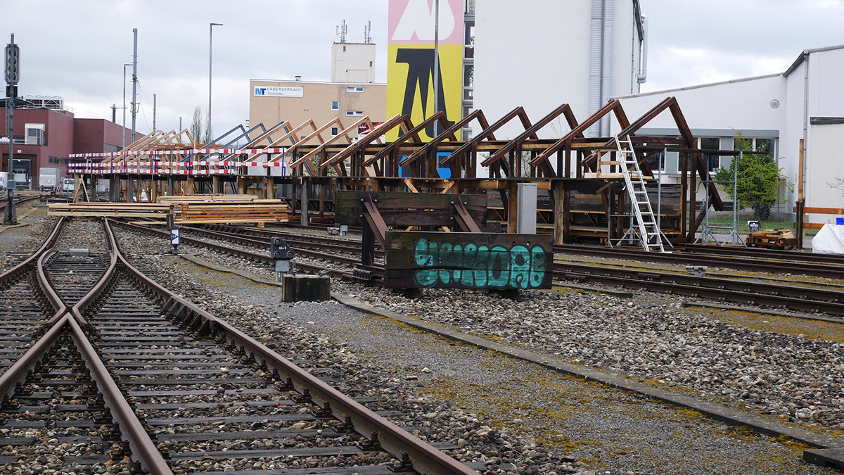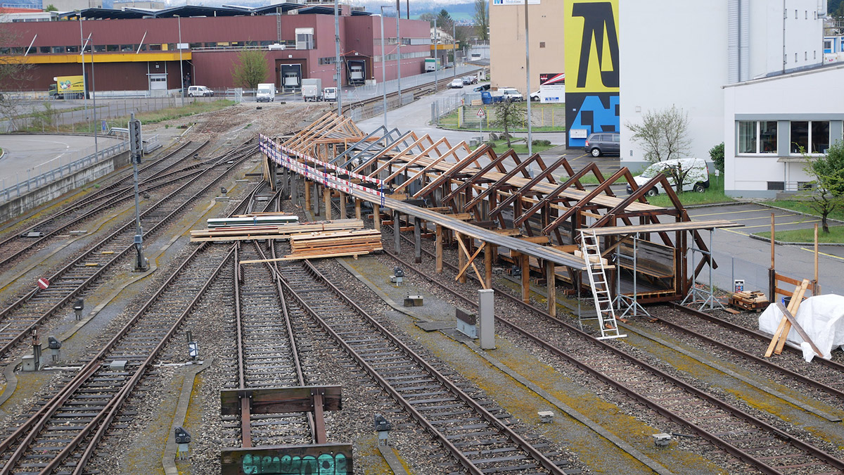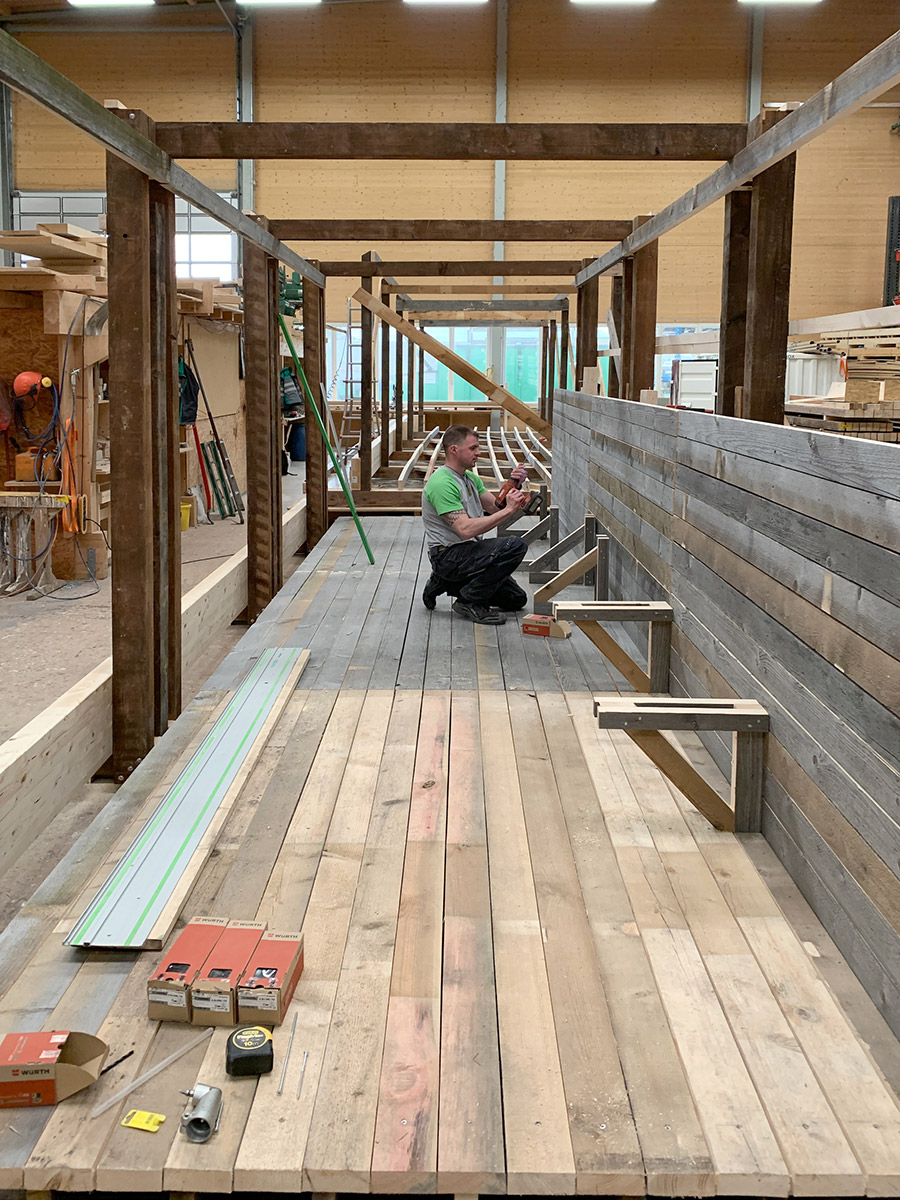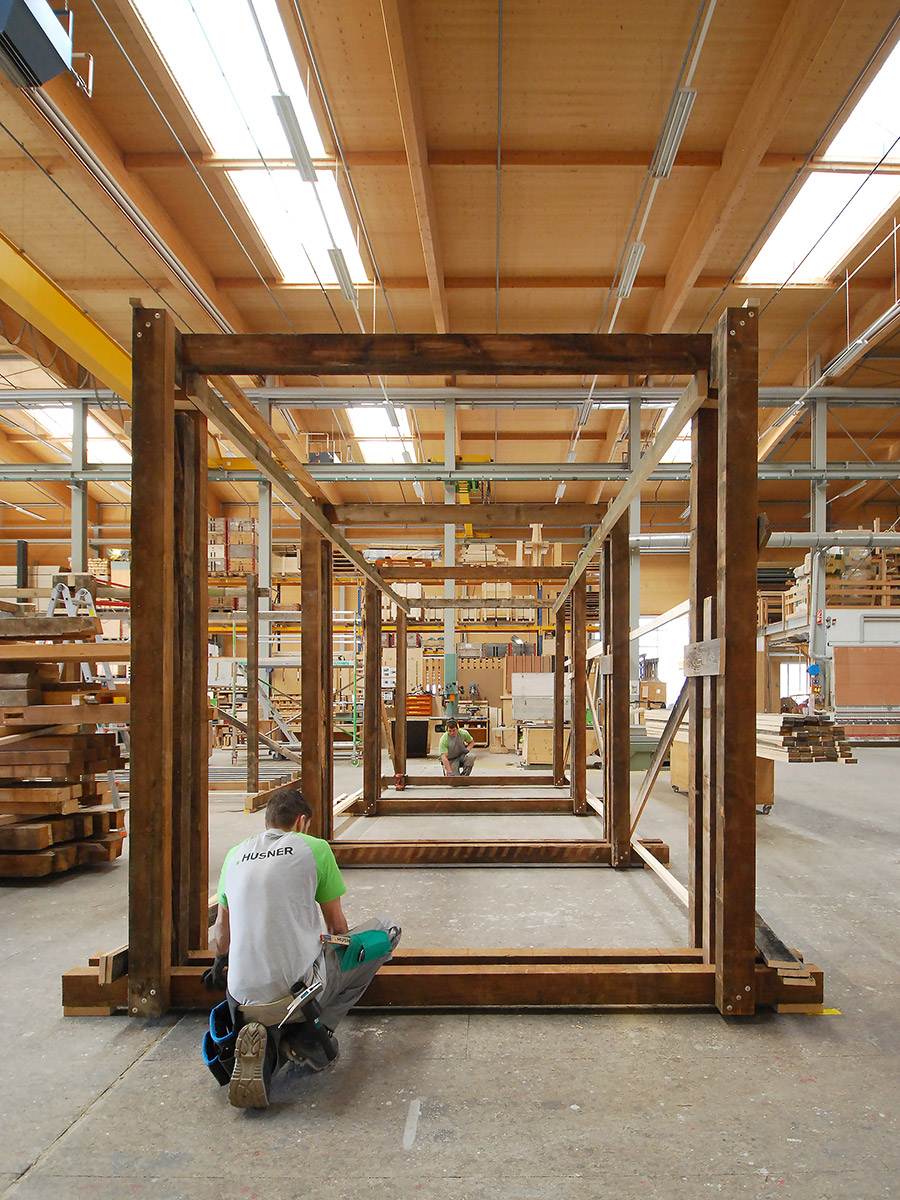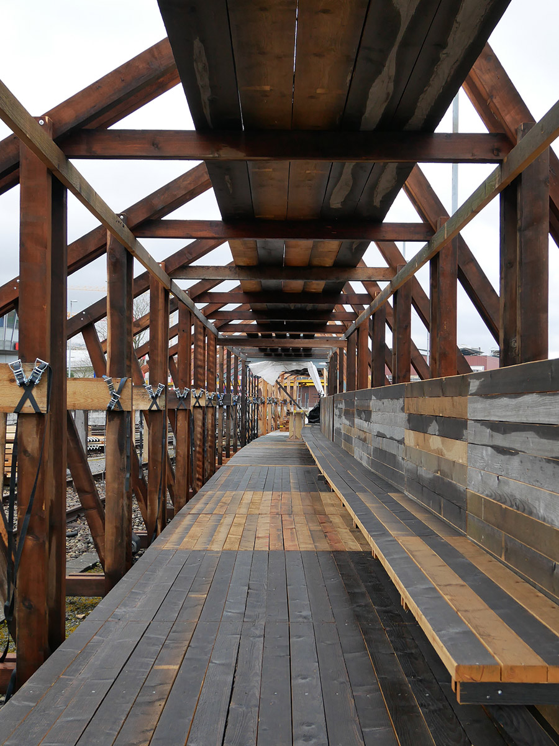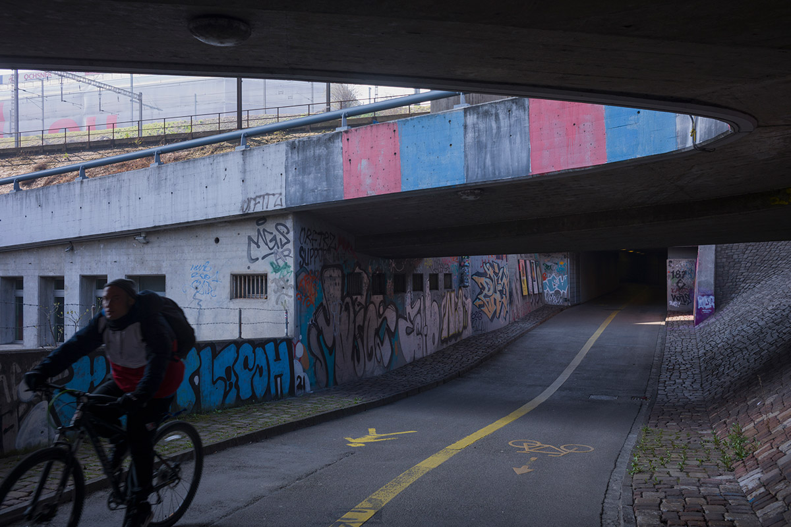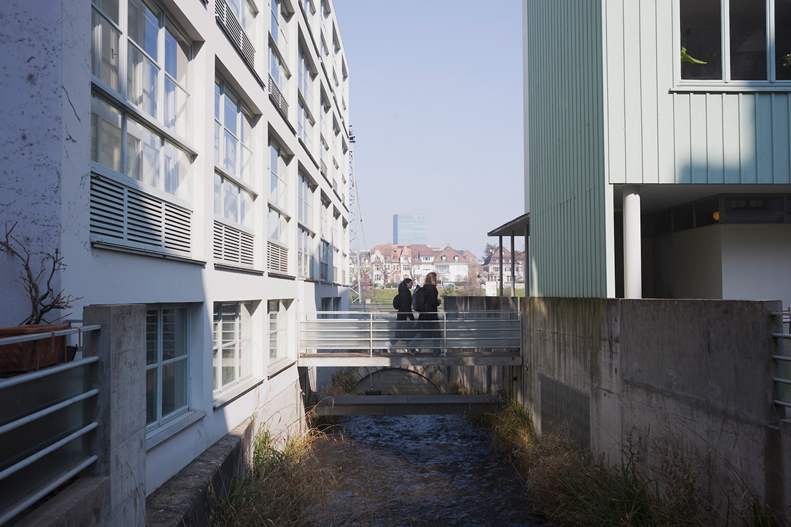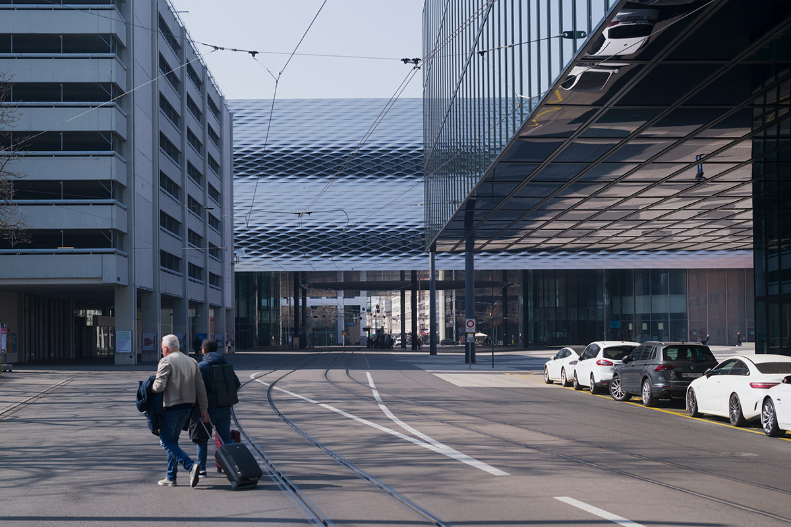22/010
Chrissie Muhr
Architect / Researcher / Curator
Basel
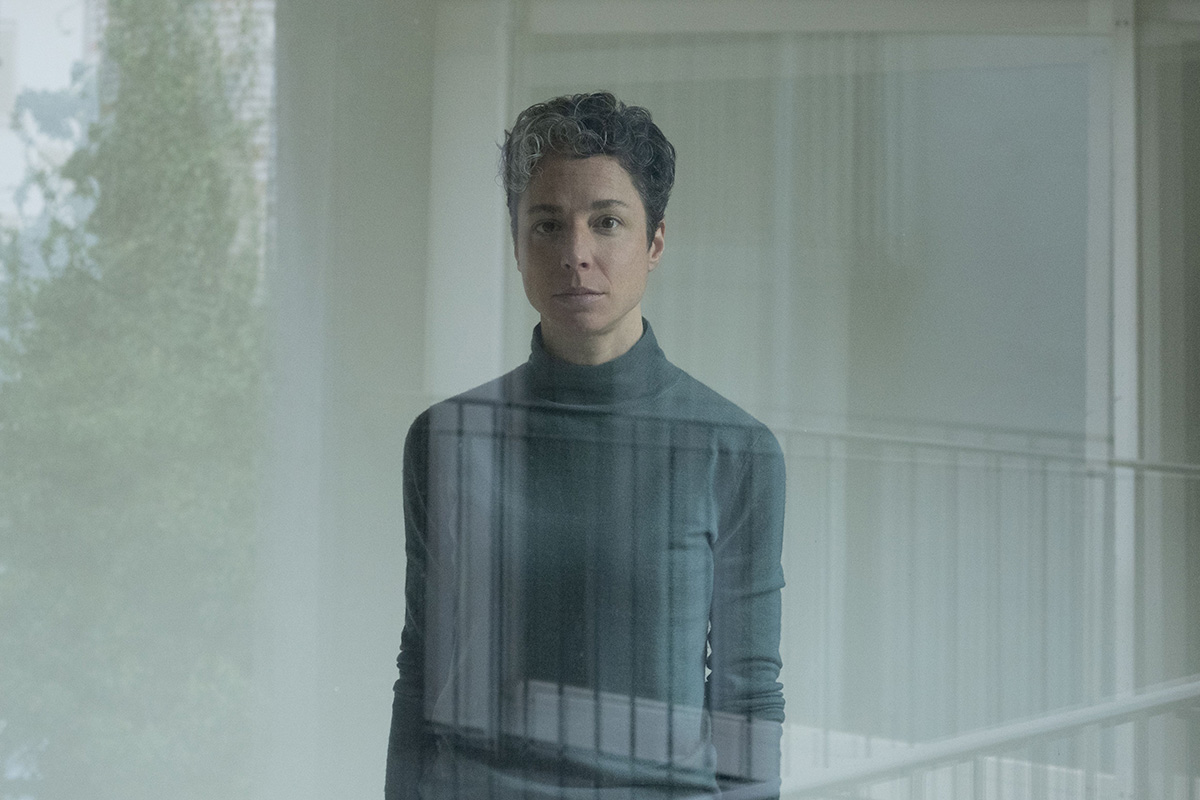
«Architecture is more than just building.»
«Architecture is more than just building.»
«Architecture is more than just building.»
«Architecture is more than just building.»
«Architecture is more than just building.»
Please, introduce yourself and the project you are working for/on…
My name is Chrissie Muhr. I am an architect, researcher and artistic lead and my definition of architecture is first of all: multidisciplinary. Together with Architektur Dialoge Foundation, I initiated – and am now curating – the inaugural edition of Architekturwoche Basel (AWB) 2022 which will take place from 9–15 May 2022 as its artistic director. This year, the AWB is dedicated to the theme of Reale Räume (Real Spaces) – examining how globalization, digitalization, migration, climate change and the pandemic affect the urban spaces around us.
With three formats on its own – Forum, Basel Pavillon and Trouvailles – as well as Open Office and many partner events staged by local institutions and organizations, the program is aimed at both experts and the general public. The annual Open House Basel event will also be taking place during the weekend of 14/15 May.
How did you find your way into the field of architecture and/or the extended filed of architecture you are working and navigating in now?
A good description of my personal approach to architecture is: “Architecture is more than just building.” I always try to outline this multidisciplinary approach towards architects and non-architects. Initially, I wanted to study graphic design but got accepted for architecture at University of Stuttgart first, where I later graduated as an architect. Studying and researching especially at the IGmA Institute at the University of Stuttgart with Prof. Gerd de Bruyn, who’s first lecture in the 3rd Semester on architectural theory confirmed to me what architecture really is – a reflection of the world ranging from science to philosophy, economy, politics, to society. This recognition has been key and source for my practice as a continuous research process and my agency between theory and realization of architecture.
I worked as a student assistant at the IGmA, while at the same time making experiences at Walther Koenig publishers. Later on, I worked with the architect Arno Brandlhuber, that built up his practice Brandlhuber+ in Berlin at that time. All these experiences were both fostering and expanding my professional activities and led to further positions that were following: I worked as an editorial assistant at ARCH+ Magazine and later on as a senior researcher at Vitra where I was looking into the contemporary as well as the future of working and living. My position was closely connected with depicting and understanding these topics through special exhibitions – I worked on the Typecastingexhibition at the Pelota Hall in 2018 that was shown in the framework of the Milan design week for examples. On all these projects, I was collaborating with various contributors from in- and outside of the industry for several years.
Through the continuous research I do, a strong link to education in design and architecture developed. Currently I am teaching in the framework of an AA Visiting School in Stuttgart. Since 2014 I am based in Basel, a city where the architectural discourse is shaping the urban life every day. With my most current project – the AWB – I became part of this development process by mediating architecture, design and art through content and form, working within education and practice, and alongside decision makers in society, politics, and business.
What are your experiences being responsible for the program and curation of an event like the Architekturwoche Basel? You built up the format from scratch – how does the process of creating such a program look like
Architecture is human space. During the pandemic, the virtual side of our everyday lives has been enhanced and taken on greater significance. At the same time, however, we have become aware of how important real, physical human spaces are to our lives. This hybridity of our everyday life embedded in these spaces Reale Räume is what the first Architekturwoche Basel wants to focus on. As pointed out before, architecture in my understanding encompasses more than just what is built. I’m interested in the interactions between reality and potentiality of architecture.
Thus, the AWB program is a process of continuous questioning. As I started laying out both the structure and impact of such a program during the pandemic, architecture as a discipline was questioned a lot: Will we return to the physical gathering and big events of biennales or conferences? And if so, why? What is the role and responsibility of architecture? How does architecture have to change in order to remain relevant and to contribute to society?
The aim with AWB is to introduce a new biennial platform for dialogue on architecture and its contemporary conditions – in and out of Basel and to reach both the spatial practitioners and the larger public. Thus, it was important for me to ground this first edition of AWB in the real spaces of Basel and to get into a dialogue by connecting a multitude of partners – from construction companies to the inhabitants.
Architekturwoche Basel is focusing on sustainable building, circular economy and a mix of working and living. Why did you pick these topics – that are considered buzzwords of our time – and why do you consider them as important?
The focus of this first year is on the Reale Räume. This is not just an expression we came up with but an idea, connected to three actual current development sites in Basel: Dreispitz (Münchenstein), Bachgraben (Allschwil) and Klybeck (Basel). With various events such as tours and panel discussions, the format Forum offers the opportunity to discover these areas and exchange perspectives on the urban transformation process with local stakeholders and invited experts.
Under the title “Stadt braucht Freiraum!” (The city needs free space!), the Forum Dreispitz and the temporary Basel Pavillon made of reused building components, on the decommissioned track field in the southern part of Dreispitz site, demonstrates both the challenges and potential solutions in the discourse on energy and resource consumption and public open spaces in cities. Under the title “Stadt ist Landschaft” (The city is landscape!), the Forum Bachgraben asks how new sustainability standards, and an expanded understanding of urban landscape can be jointly conceived and planned. The Forum Klybeck spins around the city of tomorrow in its potential and challenging economic, ecological, social and political aspects claiming “Stadt kann Zukunft!” (The city is future!).
Architecture is as powerful as complex. Thus, the mentioned buzzwords are currently the anchor and access points to connect to the complexities and specificities of our societies. Architects have the opportunity – and I would like to say: even the responsibility – to focus on reorganizing the architectural practice and its role to reimagining societal, economic, and political structures.
Architekturwoche Basel – City Map
How would you characterize the city you are currently based at as location for practicing architecture?
Basel is a city where very different architectural designs and urban development have materialized and thus become vivid. In the neighboring regions of France and Germany and due to its location on the Rhine, its historical layers and high density of culture, Basel offers the best conditions for the exchange of ideas and their realization. This results in an understanding that architecture contributes to the quality of the city. Many internationally active and attractive architectural offices make Basel the architectural capital of Switzerland. This relationship between architecture and the city is permanently negotiated in Basel between agents of construction and inhabitation. Basel is home for practicing, negotiating, and living architecture at the same time.
What does your desk/working space and exhibition space look like at the moment?
My workspace, project site and exhibition space is currently the City of Basel itself – in close collaboration with our partners and development sites like the Dreispitz, Bachgraben or Klybeck. I rediscover the city through the real time transformation and discourse of the Basel Pavillon at the Dreispitz with Zirkular and isla architects, or through Trouvailles with Truwant + Rodet + Freudiger + revealing the city along its rivers. Under the title Cyclical Tales – Zyklische Erzählungen, the office together with Melissa Freudiger will implement interventions at several locations in the city during the AWB that visualize the city’s relationship to water and its tributaries in the urban sphere – ecosystems, historical layers and potential open and free spaces for the future.
For you personally, what is the essence of architecture?
Architecture is our everyday life, and our everyday spaces. It is the multidisciplinary knowledge and collaboration that it takes to create architecture. These aspects drive my curiosity and constant learning. Building through research and practice makes me an architect.
Are there other institutions, which you perceived as role model/good example? How do other cultural institutions influence/ formats your work? How and what did/do you learn from them?
There are many institutions and formats accompanying and influencing my work and research, as I am a very curious mind and always looking out for exciting formats and projects. I’m happy to share that expanding list I gathered for myself upon request. Some references were influencing the development of the AWB particularly on the question of the formats, audience, and engagement – for example the Manifesta 12 under the title The Planetary Garden in Palermo 2018 that created a far-reaching horizon, within which to analyze and invigorate the dynamic processes occurring in Palermo and beyond. Over 135 days it was an engagement and mobilization of both Palermo’s inhabitants and visitors brought to life through tours, performances, exhibitions, talks and meetings. The local realities were reflected as an expression of new globalized conditions and at the same time traced back in its particularities on site.
Another example is the Chicago Architecture Biennale 2021 focusing on the title “The Available City”– a collaborative and community-led approach by connecting transformative possibilities for vacant urban spaces with and for residents through various formats such as workshops, activations, or programs with a critical global debate on how to design our cities. A collective engagement to identify new forms of shared space in urban areas. These were two references influencing the development of the Forum, Basel Pavillon and Trouvailles as new forms of how to engage with architecture, everyday realities, and potentialities for the inhabitants and visitors alike.
If there were one skill you could recommend to a young architect to study in depth at architecture school: what would it be and why?
For me research and dialogue are key. Architecture is powerful and complex. The high values which architects and designers bring to the table are creativity and imagination, a process driven by curiosity and dialogue and multidisciplinary collaboration. Architecture is a constant process of learning and building, in all aspects.
Project 1
Basel Pavilion
AWB
2022
One format of AWB, the Basel Pavilion aims to demonstrate that building sustainably is already a reality by using reused building components. Architecture must take a stand on its climate footprint. In order to rethink building, a corresponding awareness is needed. Building is a continuous recycle, reuse and refit.
With their design, Marta Colón de Carvajal and Juan Palencia from isla convinced the jury of recognized experts: their “Loggia Baseliana” consists of up to six open units built from different reusable components. With clarity of form, each unit derives its structural system from the respective materiality. Grouped together under a simple pitched roof made of trapezoidal sheet metal, the modules form a continuous pedestrian passageway following the railway tracks over a distance of fifty meters – an urban veranda that affords glimpses of the site’s past and views of its future transformation into an urban quarter.
The pavilion was announced as an international two-stage competition to support offices that aim to implement new ways of thinking and building. One of the specifications was to design the Basel Pavillon from a building component catalog compiled by Zirkular, a specialist in circular planning, and available online at baselpavillon.store. In March 2022, the modules have been prefabricated at HUSNER AG Holzbau. Installation and the Dreispitz site started in April.
The Basel Pavillon will run from May to October 2022 with the aim to be used at various further locations at the Dreispitz site. Programming requests can be addressed to Lukas Gruntz (project lead). The Christoph Merian Foundation is supporting the project and providing the building site for the pavilion.
Join us for the opening on 10 May at 18:00h at the southern Dreispitz in Basel! → architekturwochebasel.ch/formate/basel-pavillon/
Project: Basel Pavillon
Architects: isla
Component catalog: Zirkular
Photography: © HUSNER AG Holzbau; © isla; © Lukas Gruntz
Project 2
Trouvailles
AWB
2022
Trouvailles focuses on the role and responsibility of architects in the development of public space. With this format, the AWB would like to invite the public and architects to perceive the city in a new way. This year premiere, the award commissions the Basel architects Truwant + Rodet + Freudiger +. Under the title Cyclical Tales – Zyklische Erzählungen, the office together with Melissa Freudiger will implement interventions at several locations in the city during the AWB that visualize the city’s relationship to water and its tributaries in the urban sphere – ecosystems, historical layers and potential open and free spaces for the future.
Connected to the three AWB Forum sites, the St. Albanteich, the Bachgraben and the Riehenteich reveal different stories about the relationship between the city and the water. Each of the three tributaries presents a distinctive and complex narrative, telling tales of deers and dinosaurs, buried treasure and looming danger, landscape machines and dead-end streets.
What if the streets were rivers, fountains were bathhouses, and could the hidden sewage pipes be acoustic devices? Next to making these 3 waterways back visible in the city by physically retracing them in the streets of Basel, the public space they create will be activated by a series of social, acoustic, and spatial performances revealing the potential for future uses to be unraveled. Ten kilometers of cyclical tales to be told during AWB. Partners are the sound-art collective Cornflowerblue supported by the Musikakademie Basel, Hotel Regina with Brunnen gehn and IWB.
More Info → architekturwochebasel.ch/formate/trouvailles/
Project: Trouvailles
Architects: Truwant + Rodet + Freudiger +
Photography: Julien Lanoo
Website: architekturwochebasel.ch
Instagram: @architekturwochebasel
Facebook: https://www.facebook.com/architekturwochebasel
Photo Credits:
AWB Reale Räume © Architekturwoche Basel 2022, Photo: Julien Lanoo
AWB Basel Pavillon © HUSNER AG Holzbau ; © isla; © Lukas Gruntz
AWB Forum © Architekturwoche Basel 2022, Photo: Julien Lanoo
AWB Trouvailles © Architekturwoche Basel 2022, Photo: Julien Lanoo
AWB Portraits © Tom Ziora; © Luís Díaz Díaz; © Angela May Schütz
AWB City Map © HE&AD Büro für Gestaltung www-he-ad.de
Interview: kntxtr, ah + kb, 04/2022
