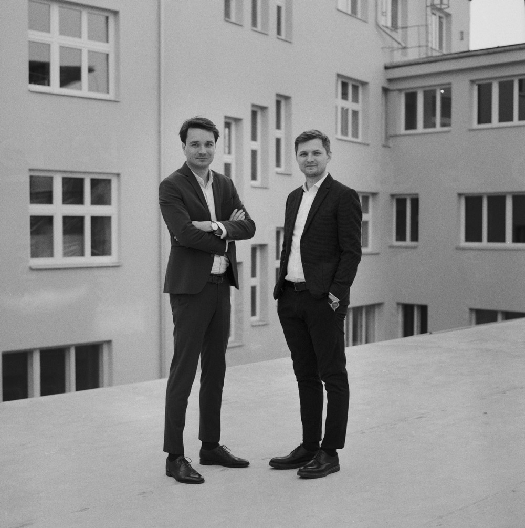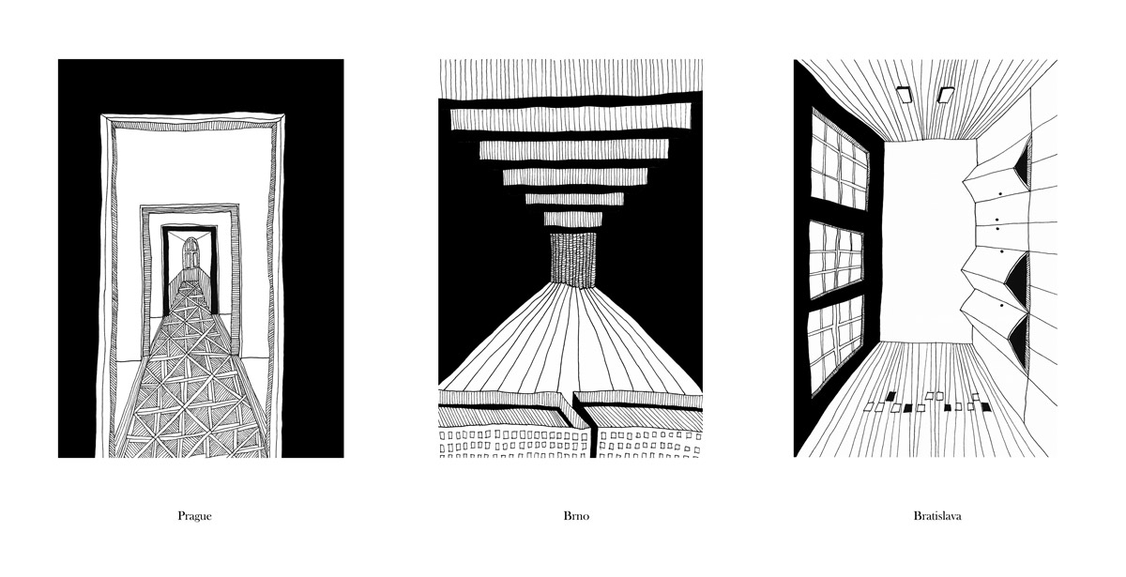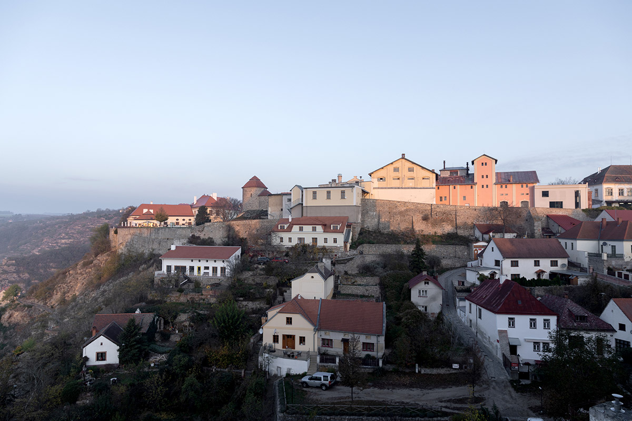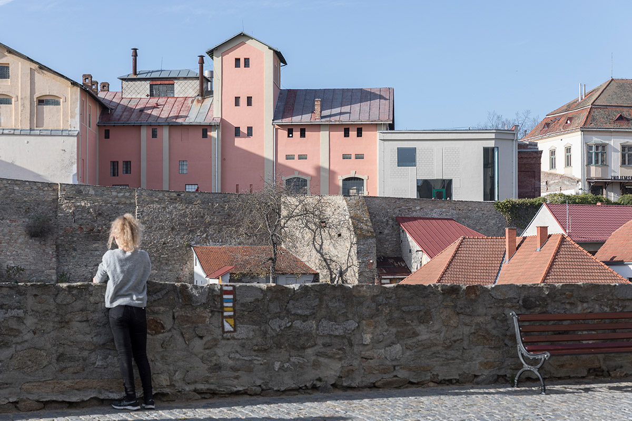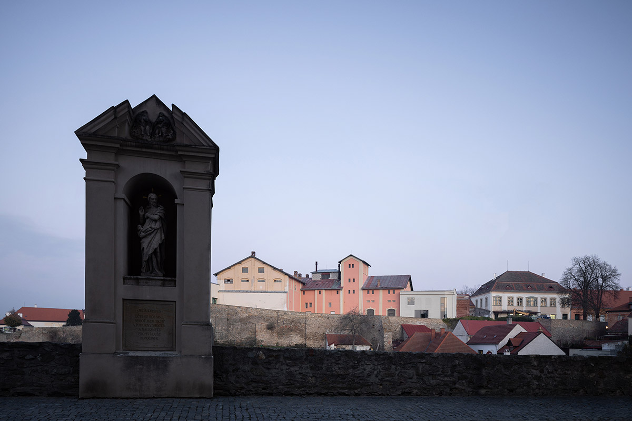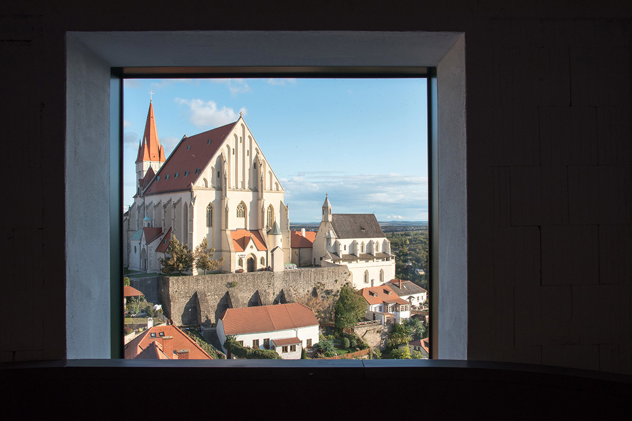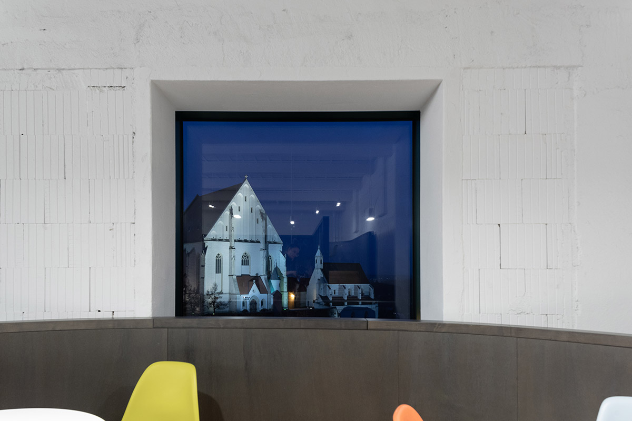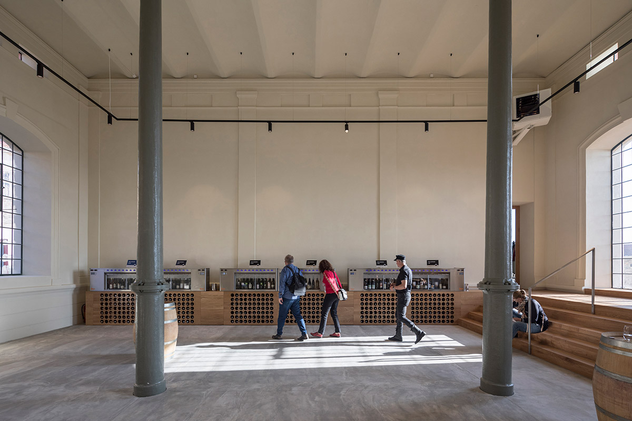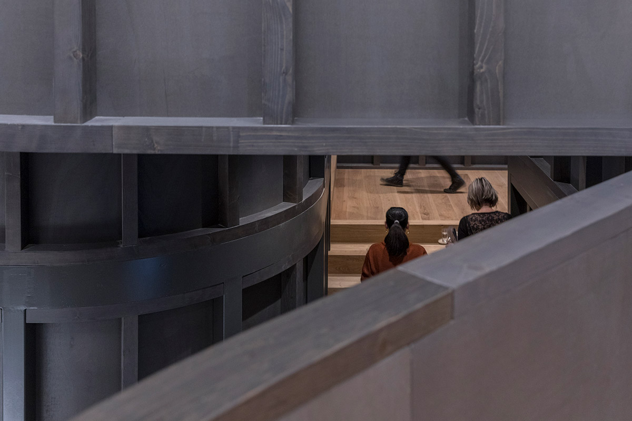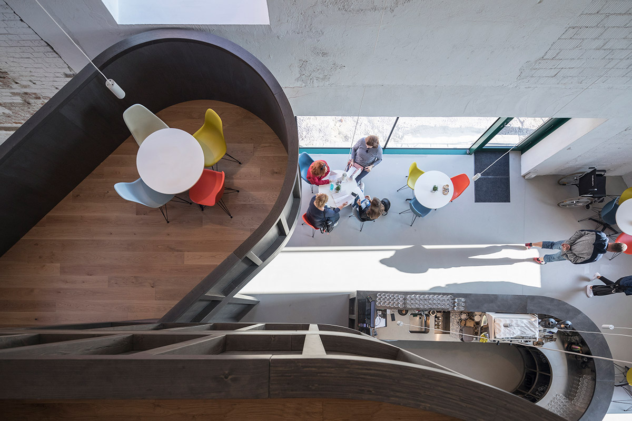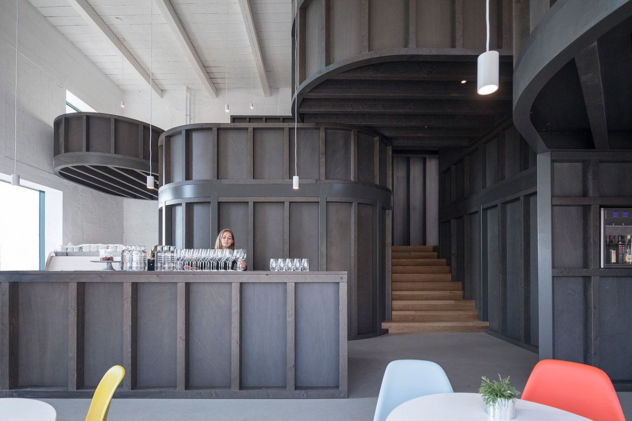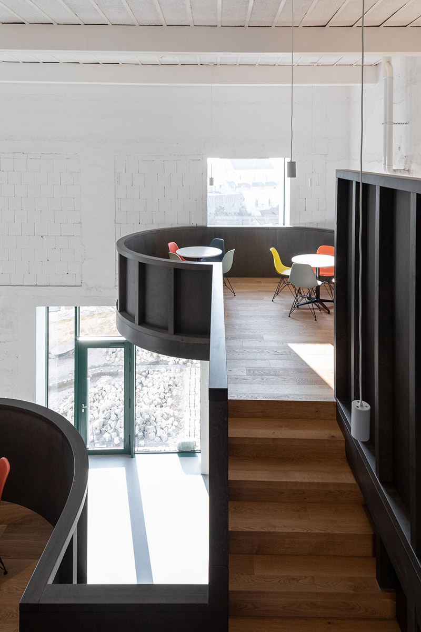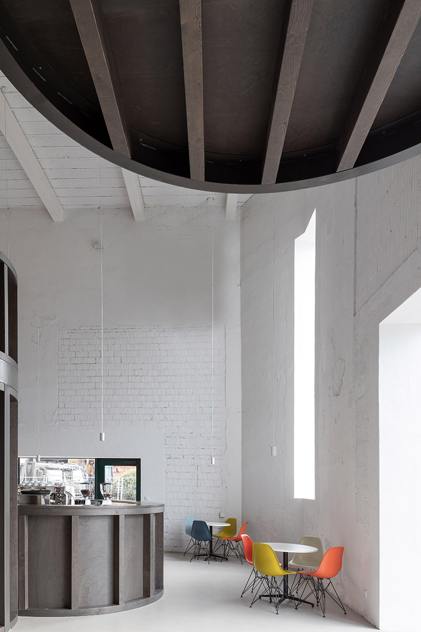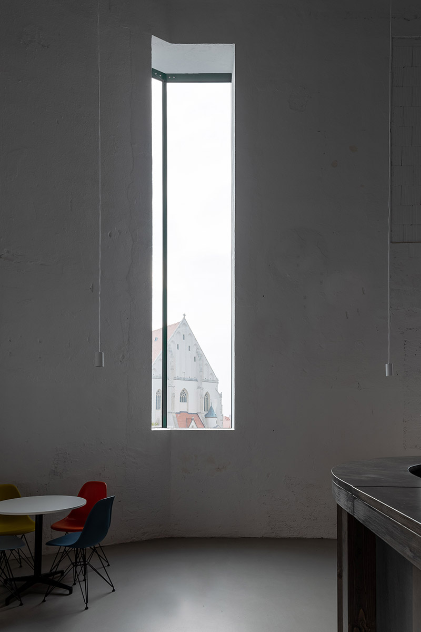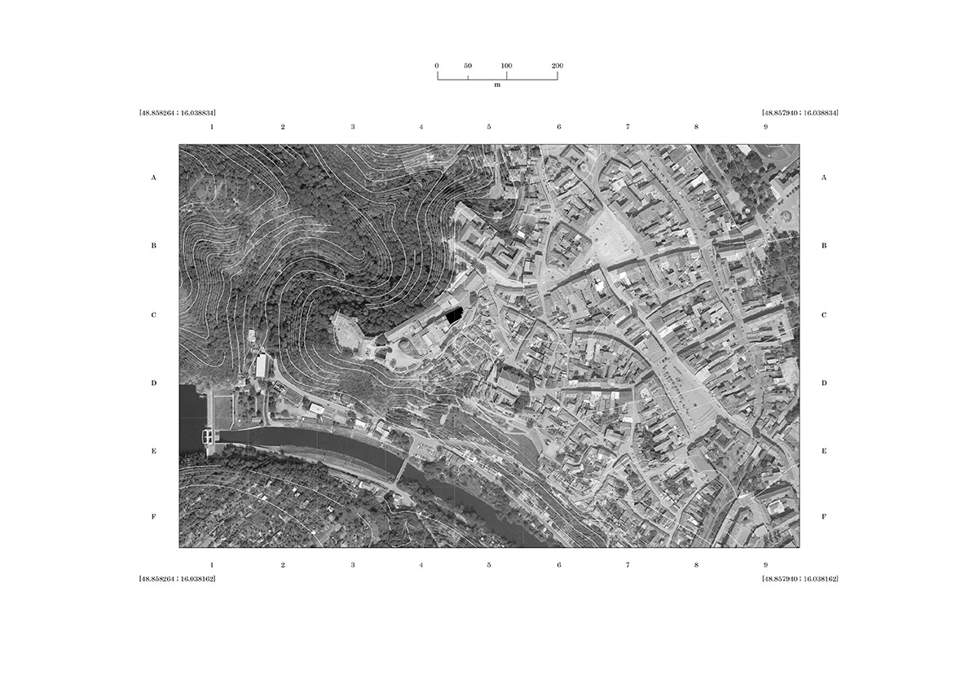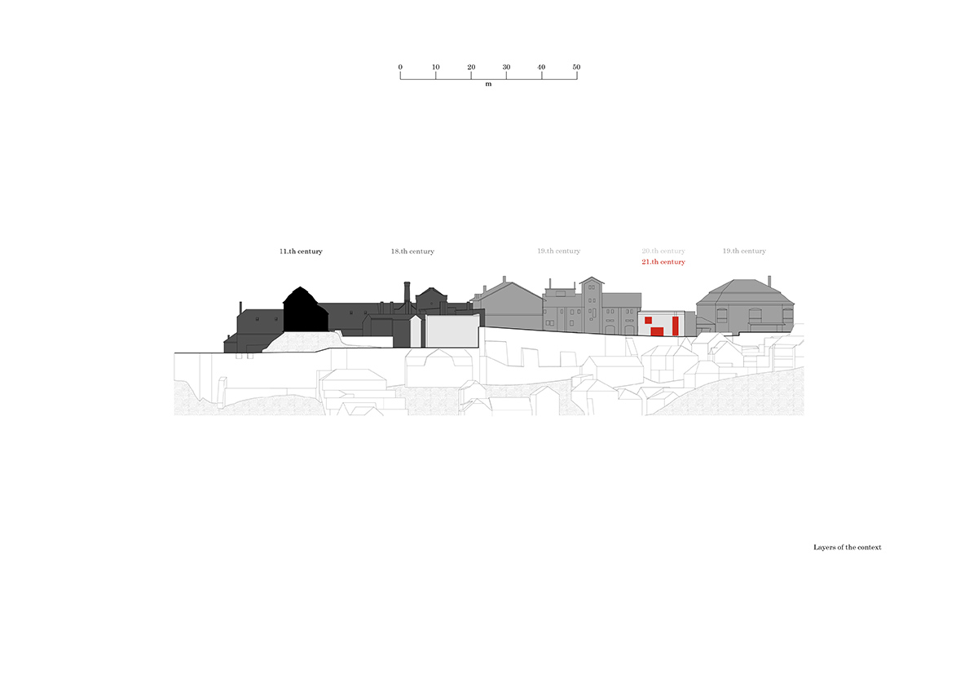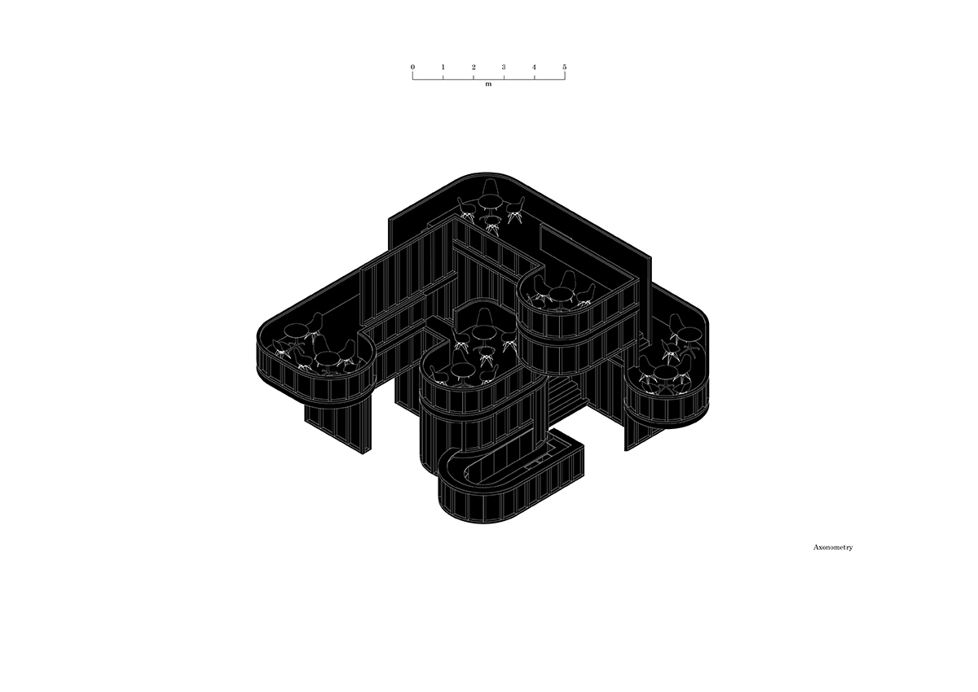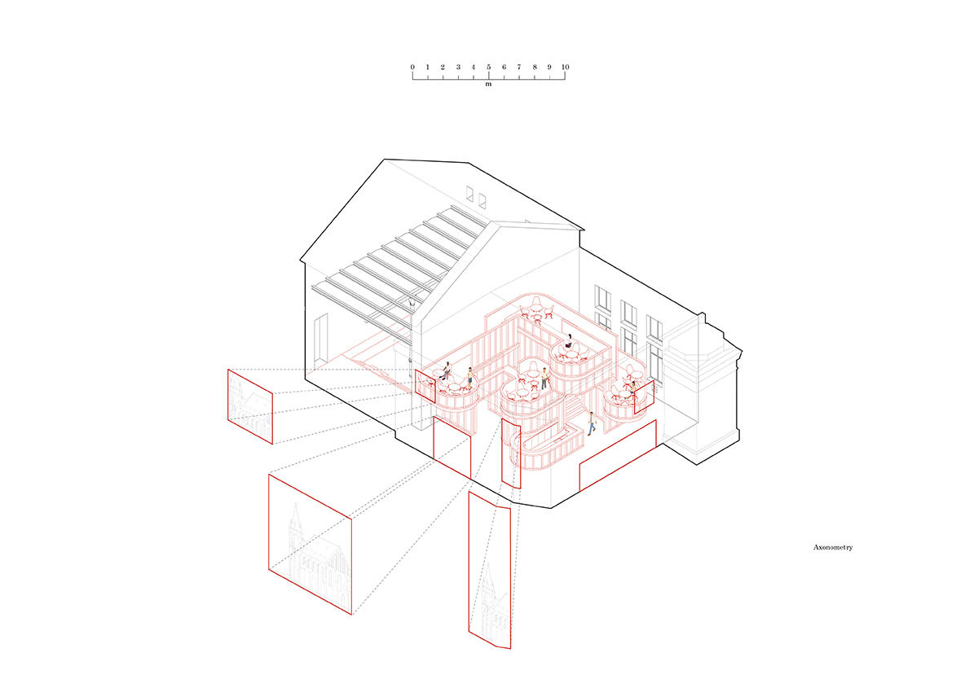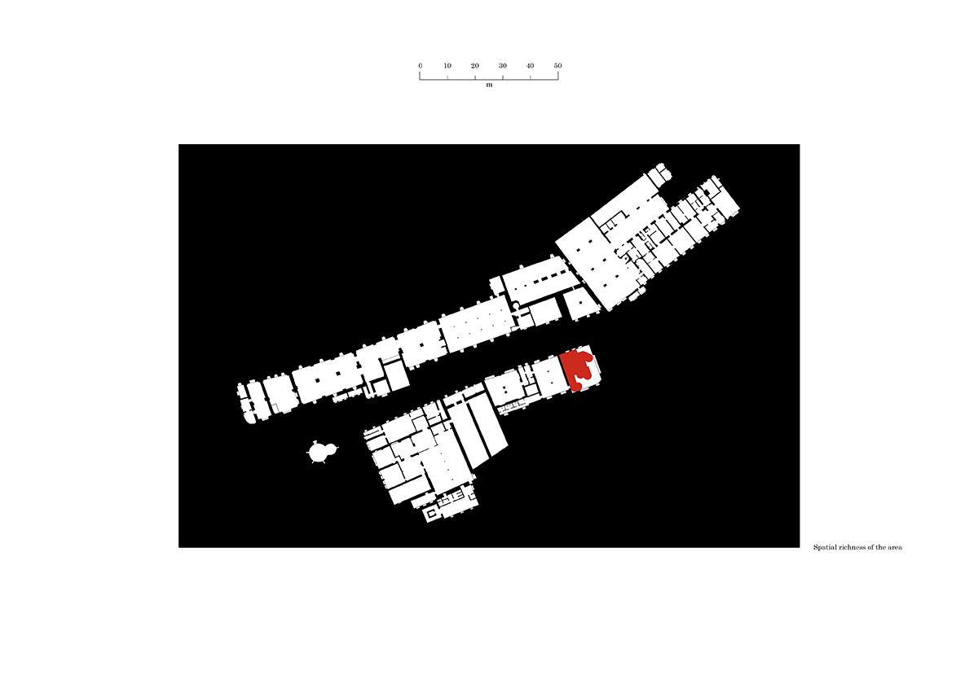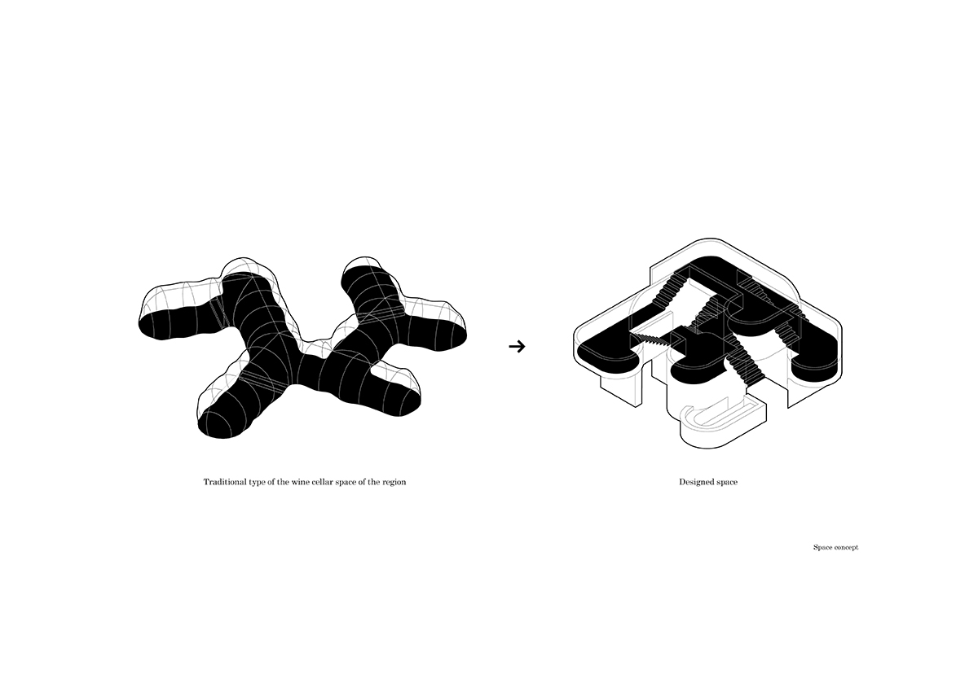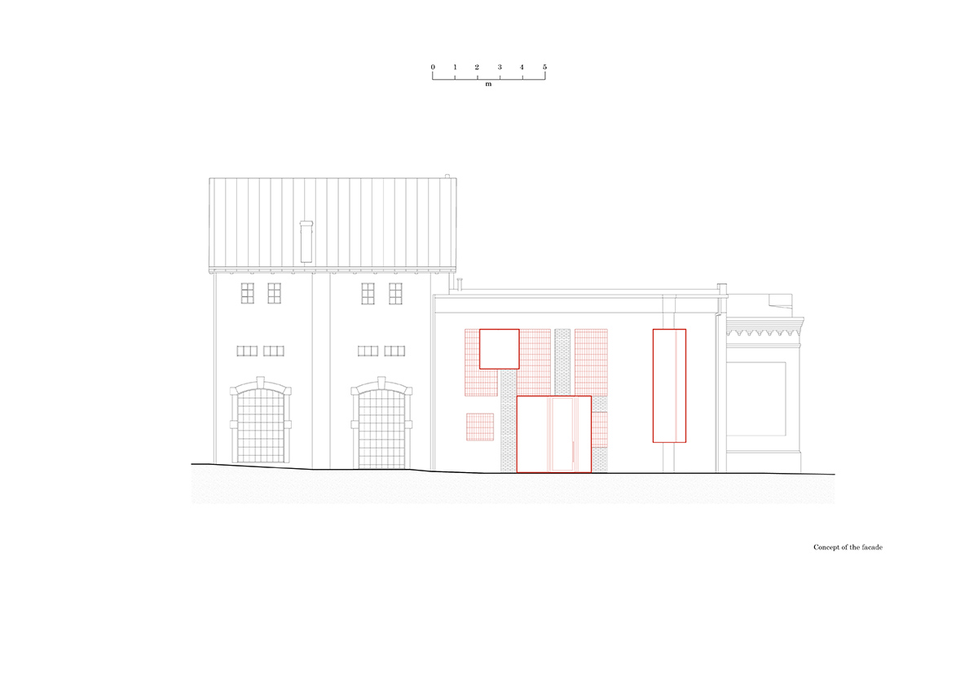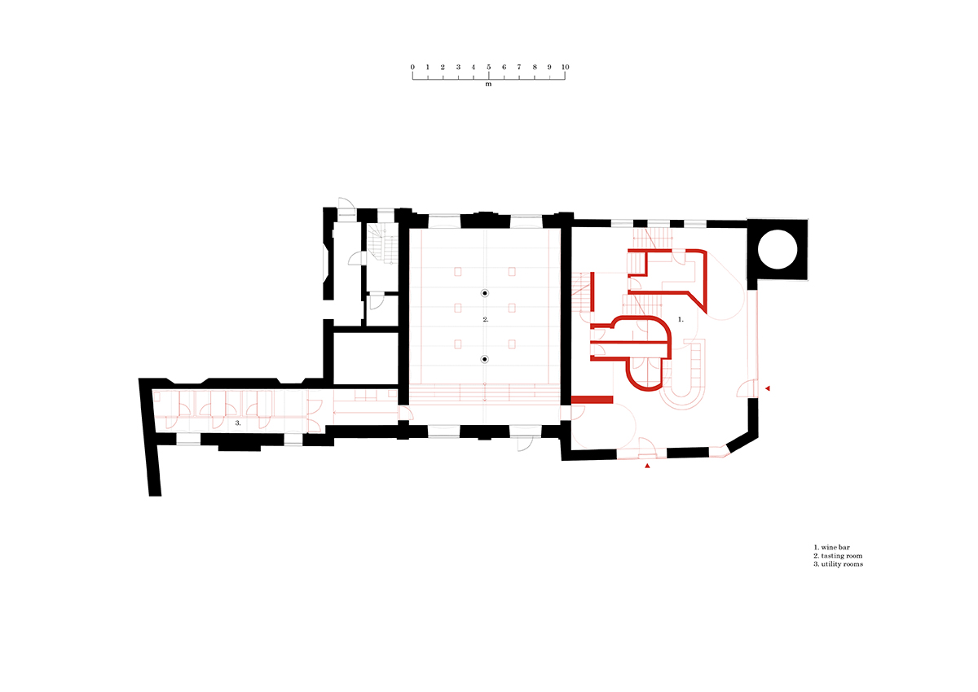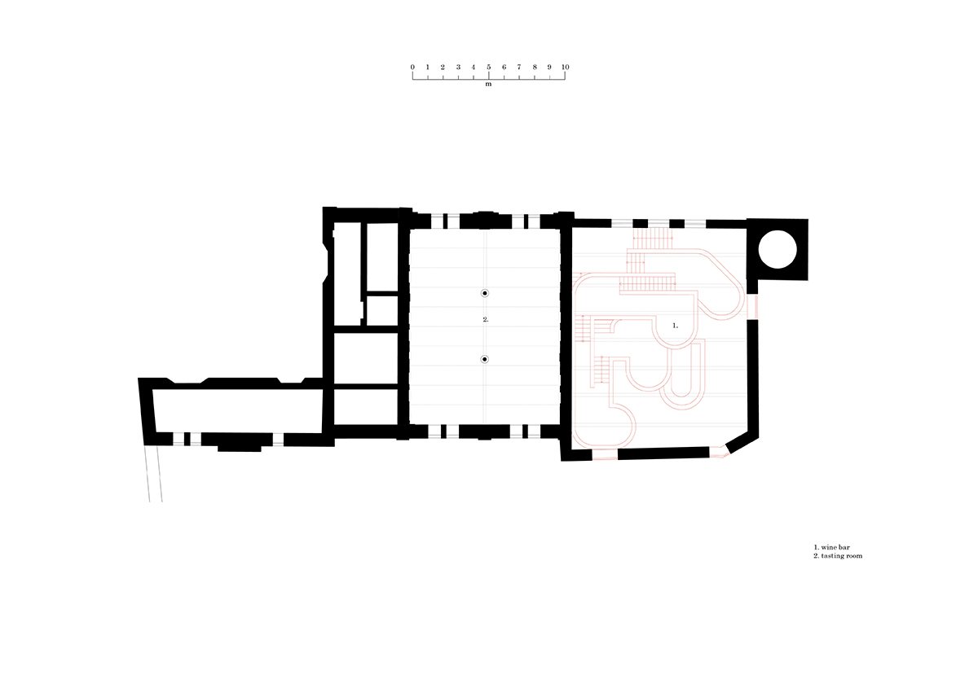20/029
Chybik+Kristof
Architects and Urban Designers
Prague/Brno/Bratislava
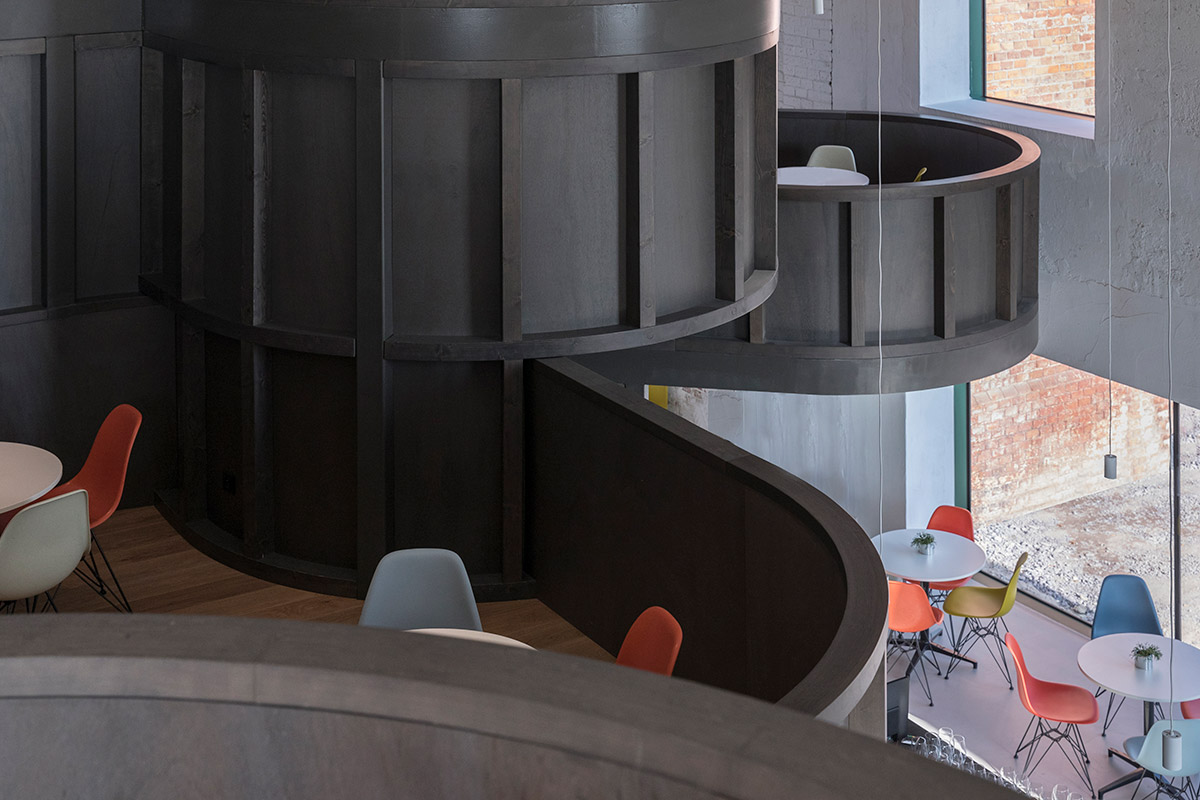
«We try to create bridges between private and public space, aiming for our work to transcend generations and social spheres.»
«I’m attracted to buildings that are fragment and unity at the same time – that are a closed system and an open arrangement.»
«I’m attracted to buildings that are fragment and unity at the same time – that are a closed system and an open arrangement.»
«I’m attracted to buildings that are fragment and unity at the same time – that are a closed system and an open arrangement.»
«I’m attracted to buildings that are fragment and unity at the same time – that are a closed system and an open arrangement.»
Please, introduce yourself and your Studio…
We started our practice, Chybik+Kristof Architects and Urban Designers in 2010 and since then we have grown to three studios in Prague, Brno and Bratislava. In our work we take into account local histories and environmental specificities, while trying to create bridges between private and public space, aiming for our work to transcend generations and social spheres.
How did you find your way into the field of Architecture?
We both studied architecture in Brno, Czech Republic, and were interested in it from a young age. Ondrej’s father was teaching at the University so he was hypnotized by the “bohemian” architecture student life early on, when visiting his father at work.
Michal was always interested in working in the creative field, and as he was passionate about airplane modelling when he was young, he found being an architect as the closest profession to his hobby.
What are your experiences founding Chybik+Kristof and working as self-employed architects?
We decided to work together during a chat in a bar, in Venice, while attending that year’s biennale. We decided to join forces and work together on a competition that we eventually didn’t win. Nevertheless, we realized the importance of seeing things from a different perspective and that we complement each other well.
Your office is based in Prague, Brno, and Bratislava. How would you characterize and compare these locations for practicing architecture? How is the context of these places influencing your work?
These three locations are in fact all part of a somewhat similar culture, who’s borders have shifted many times. The locations therefore are quite similar in character, but each city has a multitude of situations that make them unique. We are grateful to be able to practice in an area where one can find inspiration in various architectural forms: from modernist jewels as the villa Tugendhat or baroque palaces, to flamboyant gothic cathedrals.
Also, our projects are also within the provincial landscape, for example the Lahofer winery set to open this Spring, in Znojmo, Czech Republic, an area famous for its wine production.
What does your desk/working space look like?
For you personally, what is the essence of architecture?
Architecture is very powerful in that it can influence the experience of many over a long time, and therefore for us, architecture is responsibility. We welcome this with enthusiasm and we aim at making sure that the spaces we design inspire this in others.
Whom would you call your mentor?
Ondrej – PPAG lead architects, Anna Popelka and Georg Poduschka
Michal – Wim Goes, a teacher I had at Sint-Lucas in Ghent
Name a…
Book: Delirious NY
Person: Charles Correa
Building: Brno Crematorium - by Ernst Wiesner
How do you communicate / present Architecture?
We present our projects in as many ways as there are audiences. We use models to develop and communicate our designs to our clients, diagrams, photography and video for press and media. We both lecture at architecture festivals and universities, and we are interviewed about our work.
Your thoughts on Architecture and Society?
Architecture is a product of culture and society as a whole. It reflects our interactions and the way we live together so we design with this in mind, always. We trust our work contributes in a positive way to this relationship and invites to a better dialogue between the built environment and the society that inhabits it.
Project
House of Wine
Set in a converted 19th-century brewery and its adjacent technical space added to the structure in the 1970s, the project overlooks a 9thcentury chapel and neighboring Gothic church – reflecting the town’s many architectural layers and histories. Merging two spaces with distinct heritages and adopting individual approaches –and understandings – of renovation for each, we responded to the respective building’s structural past and function, all the while rethinking conventional notions on restoration.
The 19th-century former brewery hall was restored in a classical manner, becoming a tasting room, where visitors are introduced to the rich wine history of the region of Moravia. The former technical hall was kept only as a shell, whose walls mark various changes that the building went through. This “white cube” receives an expressive playful insertion that redefines its interior. A dark mass of organic volumes fills the space in order to adjust the scale and atmosphere of this white cube to that of traditional wine cellars of the region.
The design of the façade for the former technical hall did not result from aesthetic ambitions. It came out of a desire to show the previous layers of the building and also to open it to the views of the city. The wall that was previously dividing and hiding the structure from the river valley was removed in an effort to create a new dialogue between the inhabitants of the city and the new House of Wine.
Year: 2017 – 2019
Type: retail, transformation, interior
Size: 550 m2
Insvestment: 550.000 €
Status: Completed
Team: Ondřej Chybik, Michal Krištof, Ondřej Mundl, Luděk Šimoník, Martin Holý, Roman Koplík, Lenka Vořechovská, Vratislav Zika, Hanka AlGibury, Petr Novák, Michal Klimeš
Photos: Laurian Ghinitoiu, Alex Shoots Buildings
Website: https://chybik-kristof.com/
Instagram: @chybikkristof
Facebook: @Chybik.Kristof
Photography © Laurian Ghinitoiu,© Alex Shoots Buildings
Interview: kntxtr, kb, 07/2020
