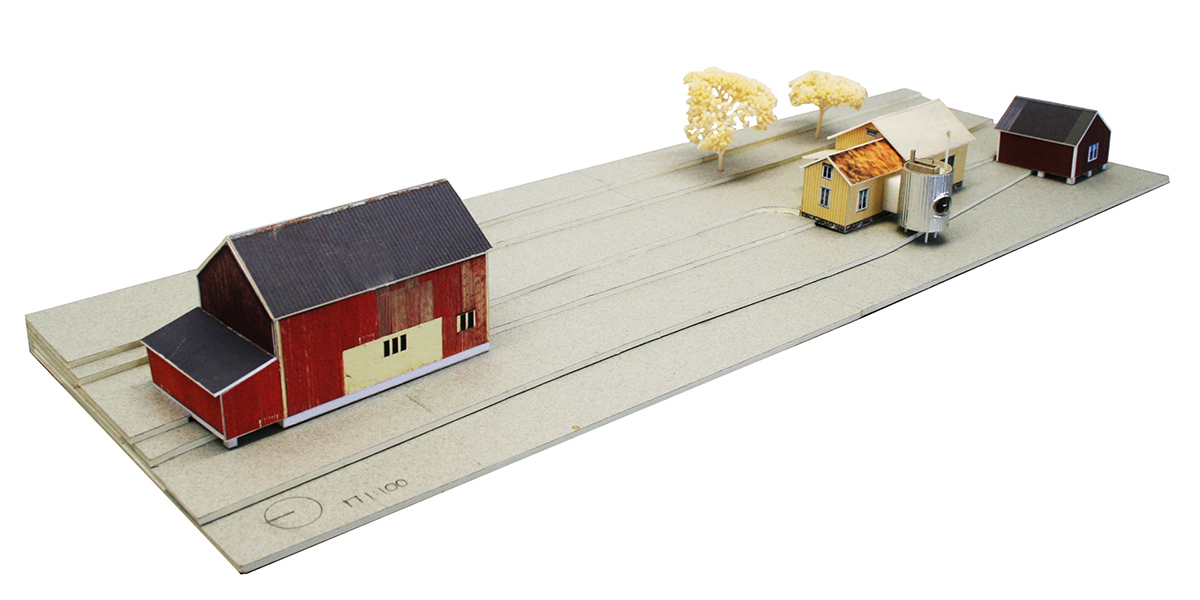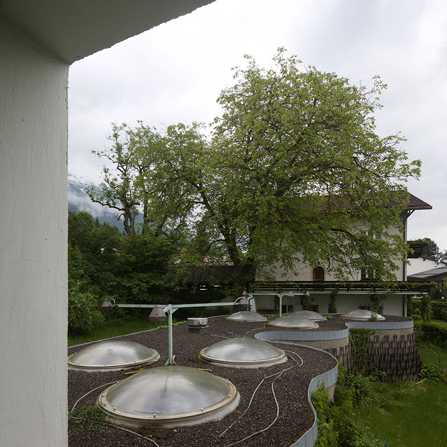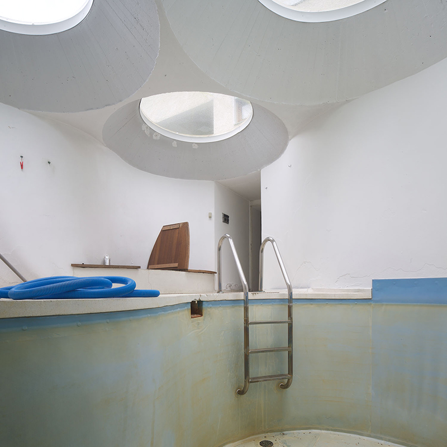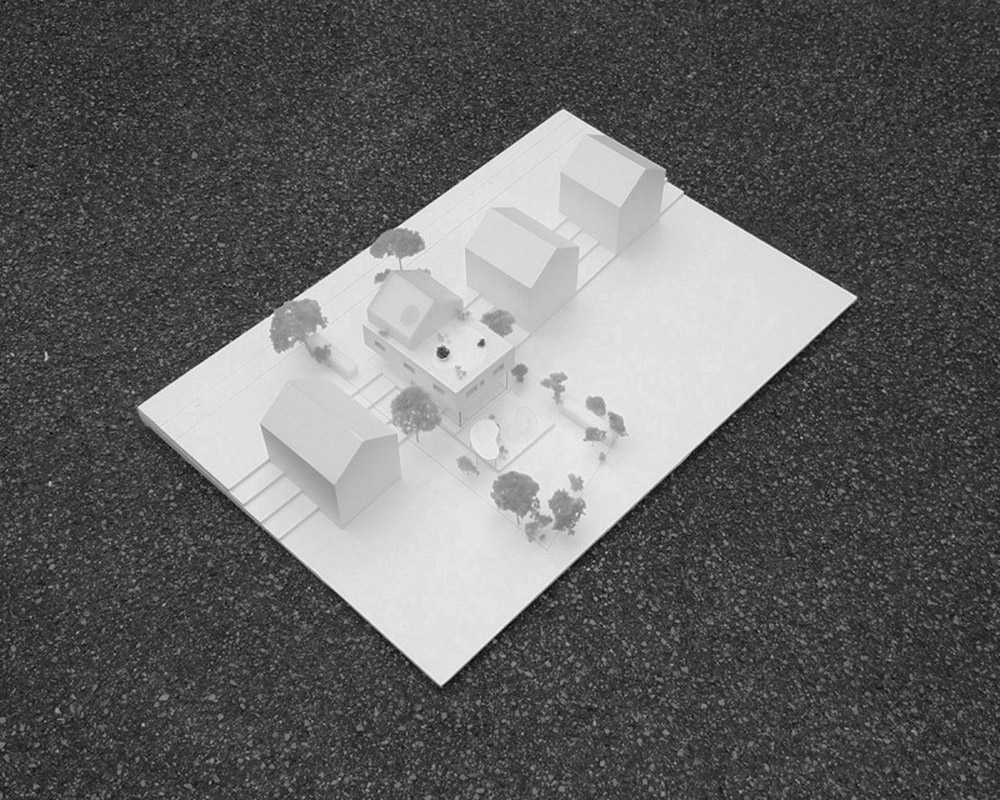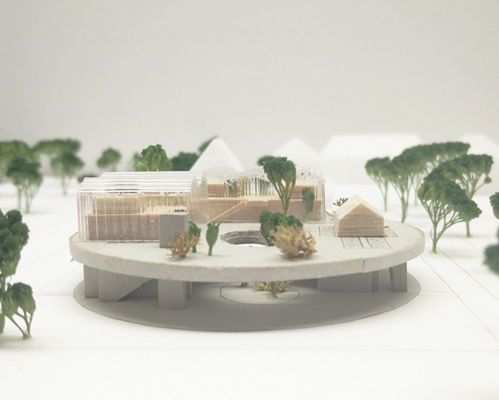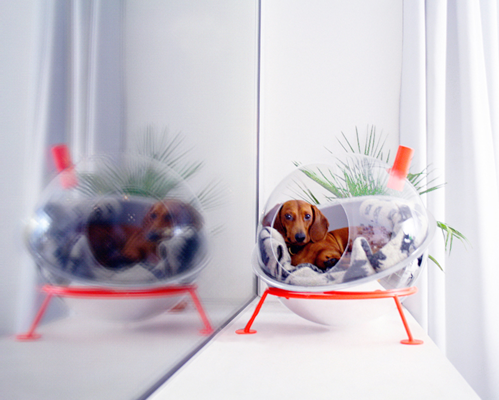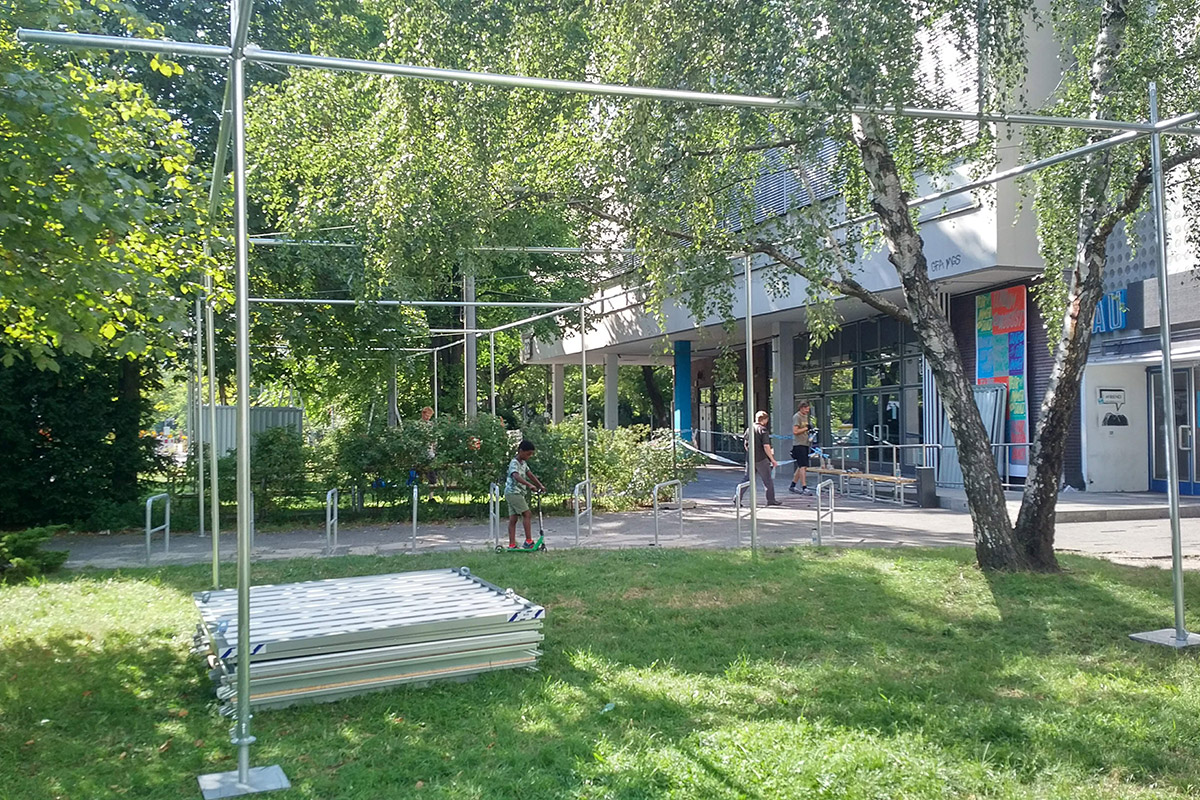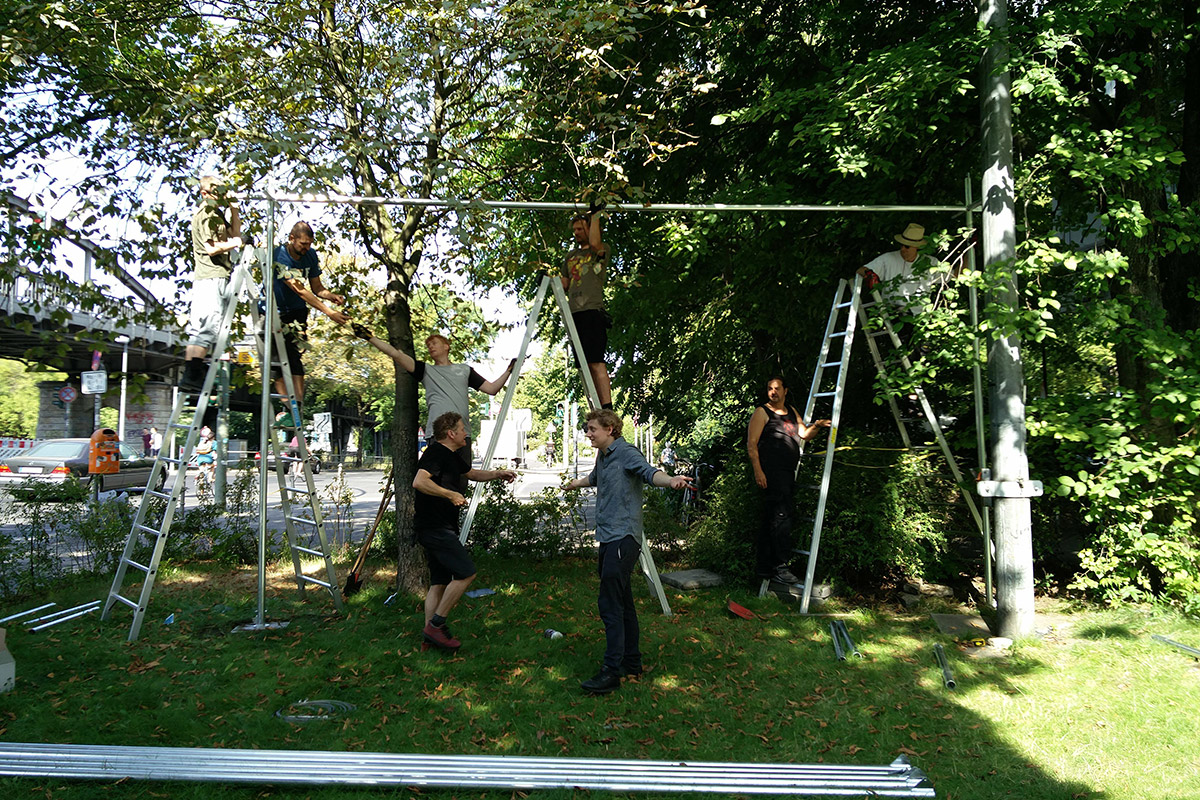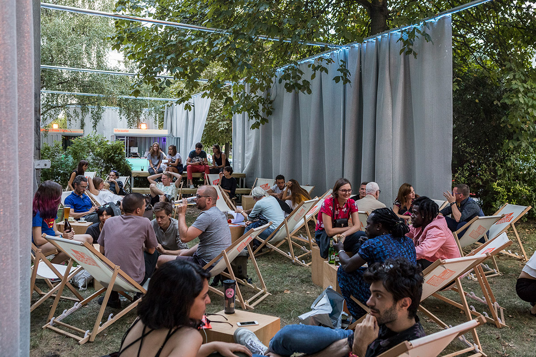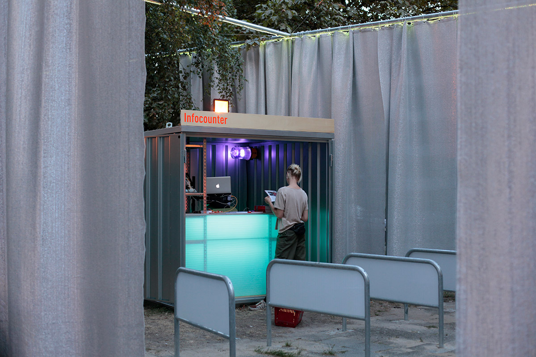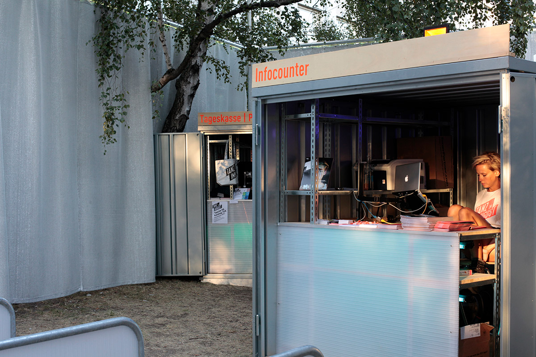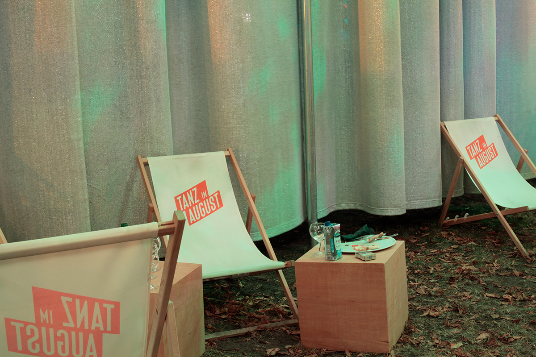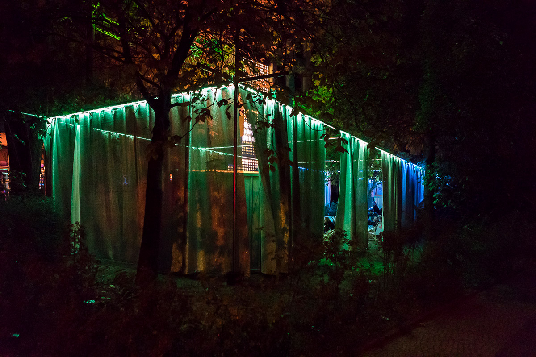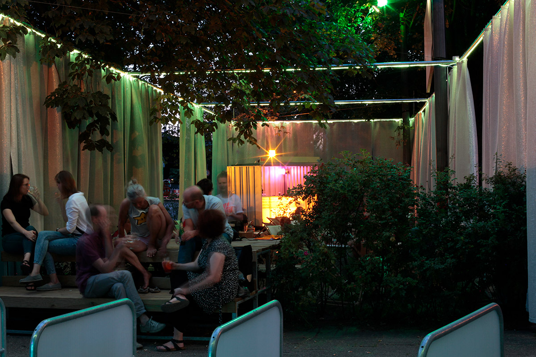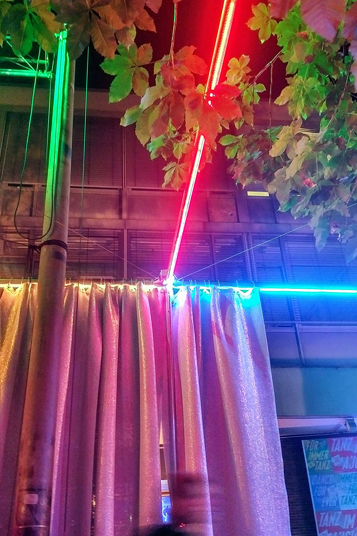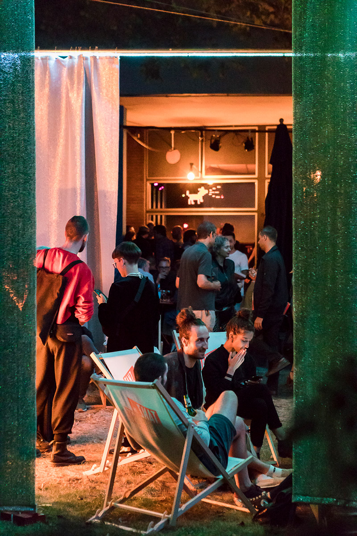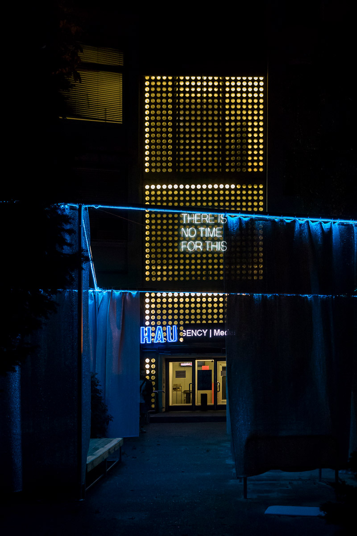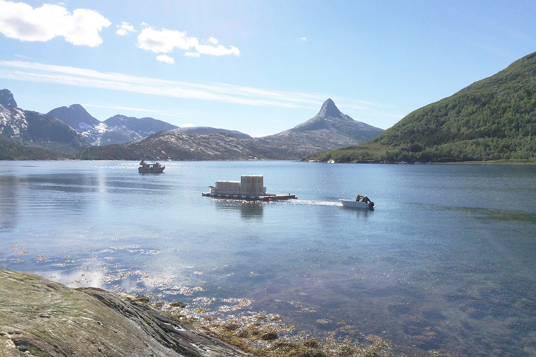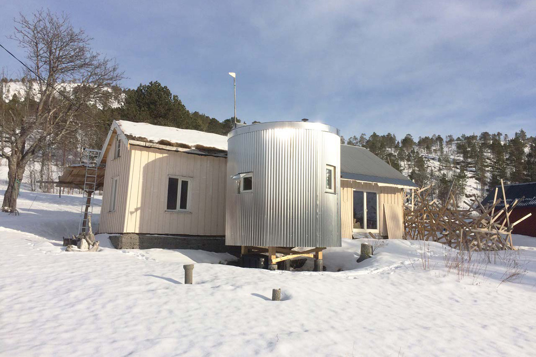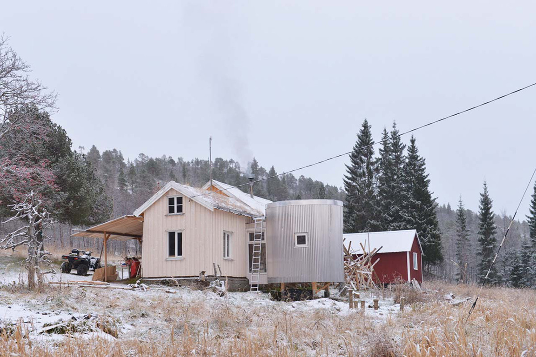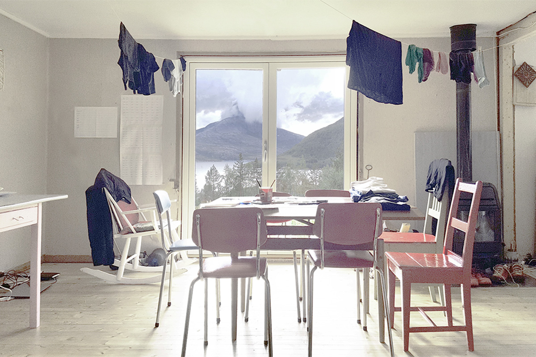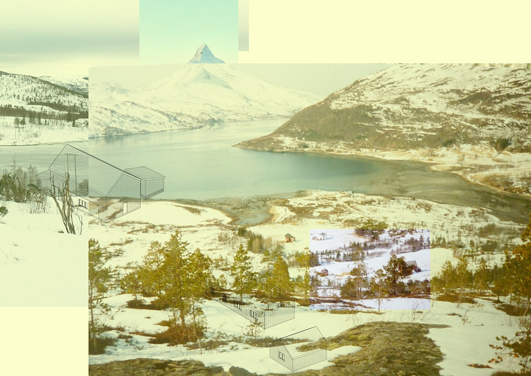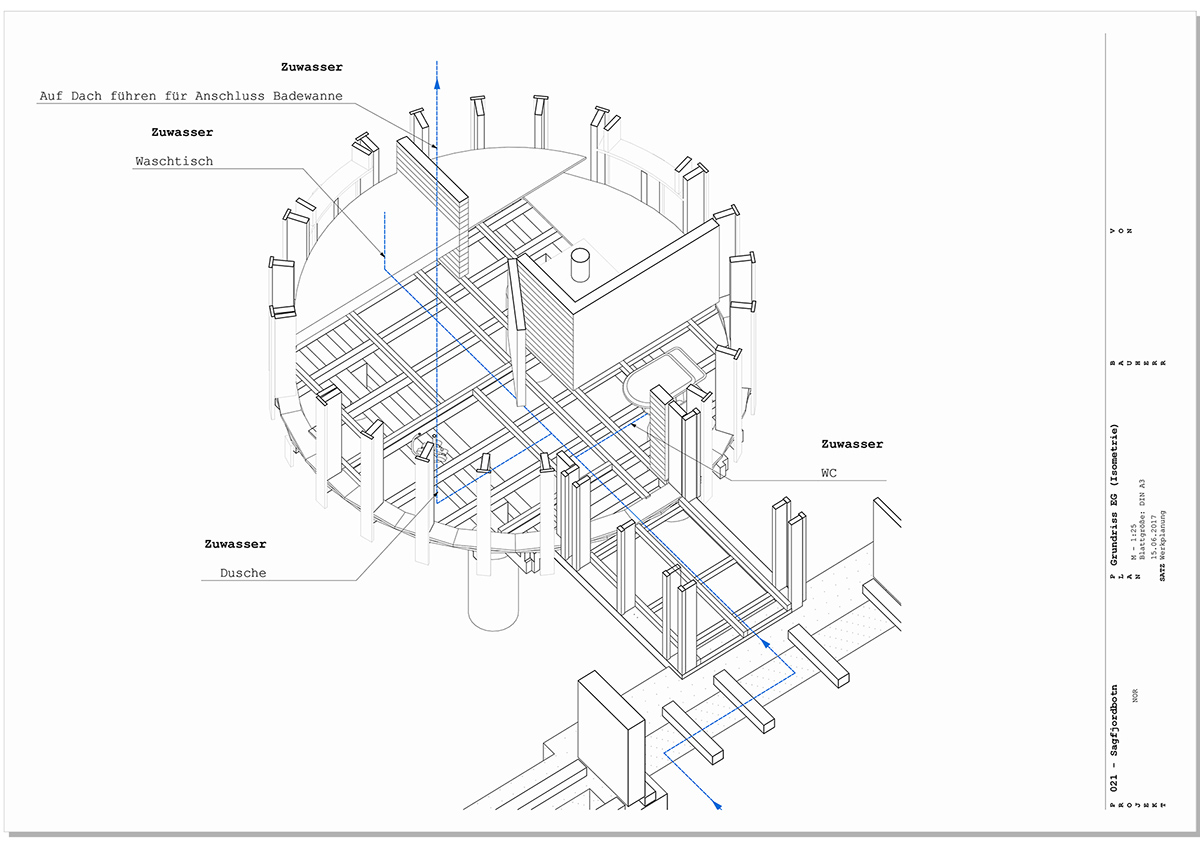19/036
c/o now
Architecture Collective
Berlin
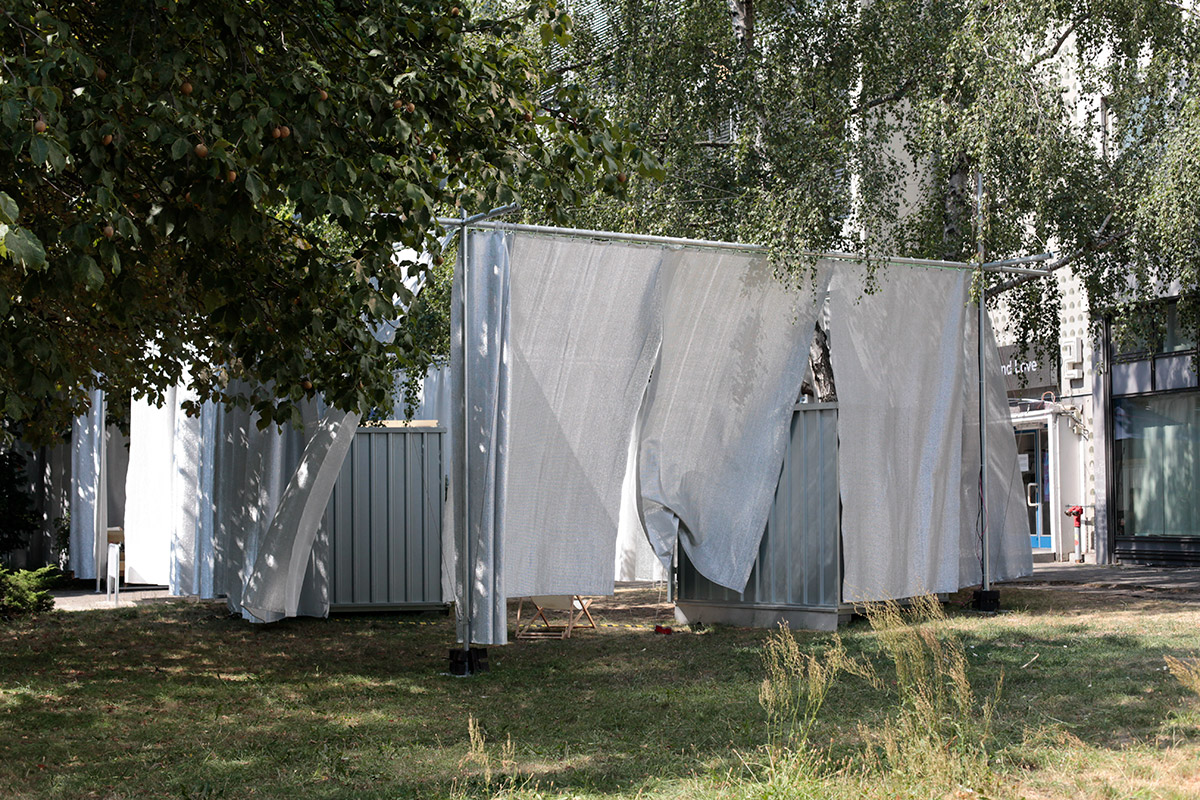
«These days we see a fetishization of collages, drawings and models that has to do with the fact that younger offices simply do not get jobs that easily anymore.»
«These days we see a fetishization of collages, drawings and models that has to do with the fact that younger offices simply do not get jobs that easily anymore.»
«These days we see a fetishization of collages, drawings and models that has to do with the fact that younger offices simply do not get jobs that easily anymore.»
«These days we see a fetishization of collages, drawings and models that has to do with the fact that younger offices simply do not get jobs that easily anymore.»
Please introduce yourself…
Hi, we are c/o now. c/o now is a collective office taking care of imagining and realizing objects, architecture and urbanity, as well as the editorial revision of related issues. c/o now are Tobias Hönig, Andrijana Ivanda, Markus Rampl, Paul Reinhardt and all contributors who collaborate in accomplishing a task: those who give assignments, those who advise, craftspeople and workers. c/o now works in an office in Wilhelmshavener Straße in Berlin-Moabit and everyplace c/o now is commissioned to solve a task. c/o now was and is involved in teaching at various institutions: Master Program for Architecture and Urban research at the Academy of Fine Arts in Nuremberg; Technical University of Munich; Dessau Institute of Architecture; Institute for Principles of Modern Architecture, Cultural Theory and Design (IGmA) at the University of Stuttgart; […] c/o now was and is involved in miscellaneous publications or was jointly responsible for them: Bayern, München – 100 Jahre Freistaat – Eine Raumverfälschung (Wilhelm Fink Verlag); ARCH+ 225 - Legislating Architecture; The Dialogic City – Berlin wird Berlin (Buchhandlung Walther König); Between Walls and Windows – Architektur und Ideologie (Hatje Cantz); […] c/o now has a past in the field of architecture & the urban: Brandlhuber+ (Berlin); Muck Petzet Architekten (Berlin/München); FAT Koehl (Berlin); Stoll Wagner (Innsbruck), Michael Beutler (Berlin); […] c/o now studied at RWTH Aachen, TU Berlin, LFU Innsbruck, AdBK Nuremberg, OTH Regensburg. c/o now speaks English, Srpskohrvatski, Français, Italiano, Deutsch, Boarisch and Tirolarisch. ‘c/o’ derives from American English and means „in care of“. It signifies an intermediary who is responsible for transferring a piece of mail between the postal system and the final addressee. “c/o” as spatial localization opposes “now” as localization in terms of time, basically nothing else than the radical-pragmatic orientation towards the present as the most specific starting point of imagining past and - even more importantly - a future for a better being.
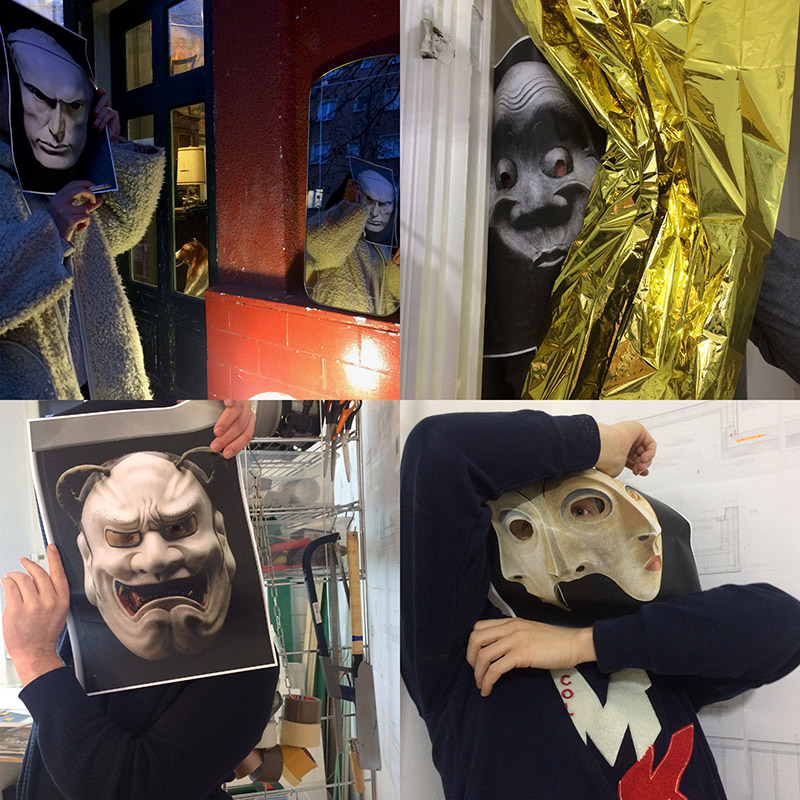
c/o now photographed by © Sunah Choi
c/o now photographed by © Sunah Choi
How did you find your way into the field of Architecture?
This is a very difficult question to answer. Either you have a really good story to tell or you will be lost in phrases like ‘already even as a kid I enjoyed playing with LEGO’ or ‘I did this or that in a building by him or her that inspired me so much that I…’. For us it might be easier to tell why we didn’t seek a way out of the field of architecture yet. That is on the one hand because we practically enjoy the process of decision-management that shapes the becoming of a project and that includes all stages of classical architectural production. On the other hand, the examination of the parameters to be considered within this allows us to be engaged with other fields such as economics, politics, the social, etc.
What comes to your mind, when you think about your diploma project?
There was a certain tendency in our diploma projects to deal with the city of Berlin.
Andrijana (w/ Caspar Viereckel & Alexander Görg, Academy of Fine Arts Nuremberg, Prof. Arno Brandlhuber, 2014) developed a calculation model how to create residential property (56,50 square meters) out of the amount of the maximum amount of 64.000 € (without interest rate) payed by the Berlin Social Housing Promotion Program. The idea was that the intended prize of 6,50 € per square meter would then be congruent with the refunds. Later the project was part of the exhibition ‘How Soon is Now?’ where it was shown among mainly esthetical positions of Berlin Big Names.
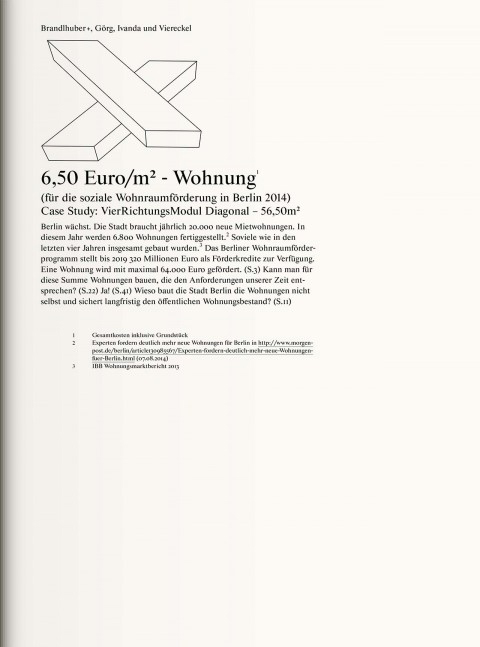
Andrijana’s master project
© Brandlhuber+ Görg, Ivanda, Viereckel
Andrijana’s master project
© Brandlhuber+ Görg, Ivanda, Viereckel
Tobias (Academy of Fine Arts Nuremberg, Prof. Arno Brandlhuber and Christian Posthofen, 2012) did a research project on the ideological arms race between East and West Berlin on the field of architecture. ‘Doppeltes Berlin’ (Doubled Berlin) gathered typological duplications that featured specific ideological expressions or connotations maybe most apparent within the pair of Stalinallee and Hansaviertel. Doppeltes Berlin was then – with an exhibition within the exhibition, an own congress and research-office – part of ‘Between Walls and Windows – Architecture and Ideology’ at Haus der Kulturen der Welt (HKW).
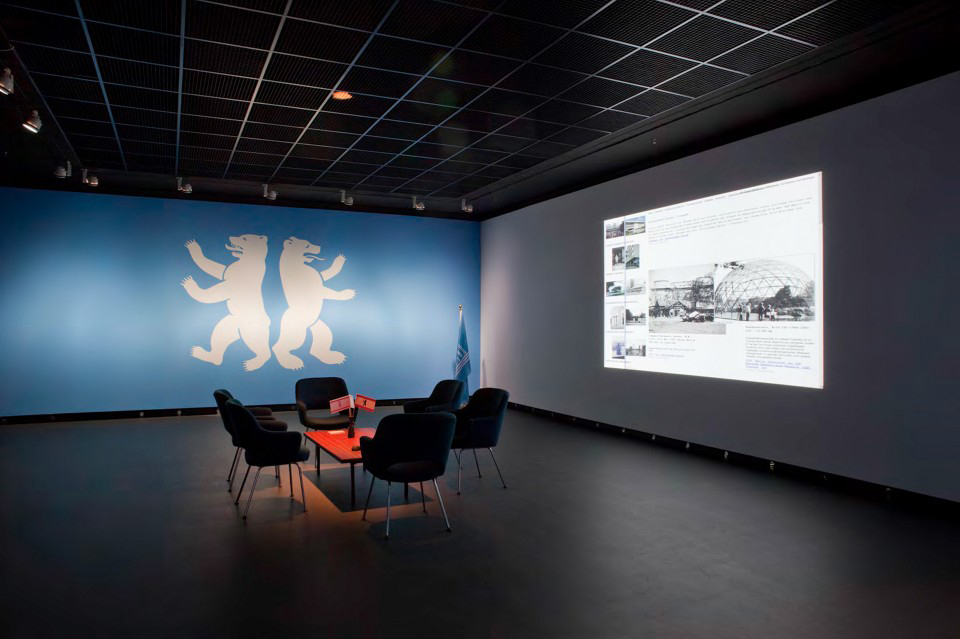
Tobias's Masters Project – Office ‘Doppeltes Berlin’ at Haus der Kulturen der Welt.
© Affolter Eugster
Tobias's Masters Project – Office ‘Doppeltes Berlin’ at Haus der Kulturen der Welt.
© Affolter Eugster
Paul (TU Berlin, Prof. Matthias Ballestrem and Prof. Markus Emde, 2015) was researching possibilities how to update the typical Berlin Block – built at the turn of the century and still defining the city. While the other projects kept relevance in influencing our view on the conditions of architectural production and the city itself, we are currently working on a project that uses strategies that directly fall back on what Paul developed within his diploma project.
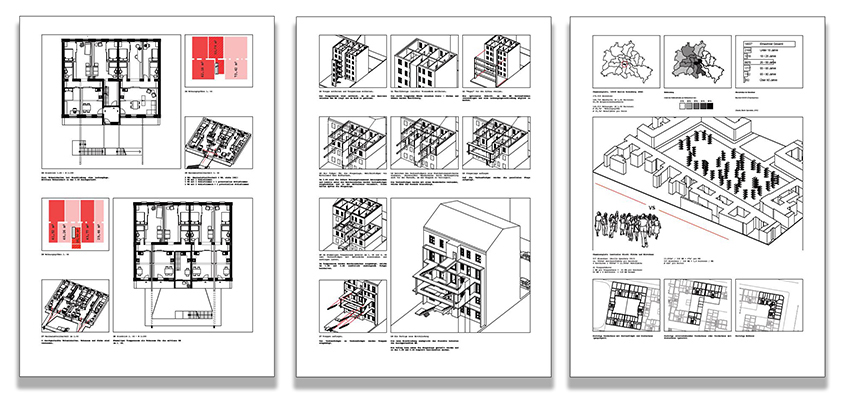
Paul’s master project, © Paul Reinhardt
Paul’s master project, © Paul Reinhardt
What are your experiences founding c/o now and working in a collective structure? When did you decide to partner up? Which project started your practice? What difficulties did you face?
We know each other from working and/or studying together. Plus, all four of us were living with each other in each possible constellation for a while or still do. For each of us there was always the goal to form an own practice after collecting experience in different offices. It soon became clear that we will do that together. On the one hand simply because none of us could imagine doing it alone - we wanted to ensure that there’s always a vis-à-vis solidarity. On the other hand, we already knew that we get along quite well on a professional basis. More importantly, we had the feeling that each one’s specific skills would complement well and that we could assemble everything you need for an own practice. Of course, it turned out that there are factors we didn’t calculate with such as direct responsibility, subsistence and all the things you know from stories told but that you only understand/believe when you experience them first hand. It’s fair to say that none of us comes from a ‘poor’ background. We come from lower middle-class families. So, we are ‘privileged’ in the sense that someone would somehow catch us if we fall. But it was also clear, that every cent put into c/o now must be compiled out of our own work. Without seeking delimitation, we are often told, that – not only in these days – this is a rather unusual model. Therefore, we are even more thankful that the architects we were working for while already forming c/o now did not only tolerate but encourage this process with practical advice and by forwarding us some of our first projects.
When talking about c/o now as a collective, we also have to mention that while we are trying to keep things as naïve and ‘collective’ as possible, certain things like the legal structures (legal environment) we are working in are (is) pushing us more and more towards the structure of an office in the classical sense.
How would you characterize Berlin as location for practicing architecture? How is the context of this place influencing your work
While elsewhere the start of younger offices is accompanied by the myth of the won competition that kicks off everything, in Berlin at the beginning of this century you would try to find a ‘Baugruppe’. It was already foreseeable then, that prices for rent and land will increase. Although no one expected that extent. People who had earned or inherited a little money teamed up to develop their own little building projects in one of the gaps WWII left everywhere in the city. This selfarming with residential property even became an official strategy for the City of Berlin, that praised this concept in a publication called ‘Selfmade City.
But one can’t help the impression that it was quite hard to find enough projects to fill the book. And when it was finally published in 2013 the concept of the Baugruppe was dead because the prizes of land were already too high for average Joe and Jane. It turned out that the Berlin Housing Politics’ strategy to entrust everything to self-initiative and to the market was – unsurprisingly – a huge mistake.
Together with clients that were willing to fund a ratio of more than 50 % of social housing in their projects (with infinite price maintenance) we were even in discussion with the official authorities seeking for partnerships by letting us land, if the Baugruppe would also fund space for public institutions on the first two floors. That process brought us as far as to the mayor’s desk who was indeed very open towards this idea but not helpful at all. Those who would have formed Baugruppen only a couple of years ago might still be able to afford planning and building costs today, but the heavily accelerated increase of the prizes for land leaves them no chance to secure themselves with living property in the city. So, they try to keep their rental contracts underneath the faster and faster growing average value and seek opportunity in Berlin’s surroundings.
For us as architects this development has the effect of being commissioned with densification projects such as rooftop extensions rather than planning new buildings in the city. But in general, we are observing a trend towards the state of Brandenburg, that surrounds Berlin and that just recently reported a significant increase in pricing for the first time.
We predict developments similar to those in the surroundings of Munich in the 1960s and 1970s – only a lot faster – that will lead to deserts of suburbia and an ‘in-between city’ (cf. Thomas Sieverts ‘Zwischenstadt’). We ourselves are lucky enough to have clients that have progressive ideas of their life at the so called ‘countryside.’ A lot of people are buying partially quite big, old buildings from GDR-times or even from the time of the Prussian Landlords, so the tasks here shift towards renovation, reprogramming and extending.
Meanwhile, the tension in the city grows for everyone who is not able to buy or to escape. Since the very beginnings of c/o now we are working with an NGO called KARUNA that primarily focuses on the needs of homeless kids and youngsters. Thereby we experience the extreme shortage of space for any social initiatives in the city’s center. While we are constantly trying to develop strategies to ensure space for KARUNA’s work in Berlin, the only gain of space in the last years came with GOOGLE’s offer to use a building they bought and didn’t want to use themselves after harsh protests by the local communities.
Together with ‘No Image’ – an research unit associated with the Technical University here in Berlin – we are currently in the process of thinking about the clash of Berlin and Brandenburg. We are of the opinion that there must be an intensified planning beyond the borders of the states of Berlin and Brandenburg to stop urban sprawling in the first place and then – more importantly – to secure affordable housing for all classes of society. That will, among other things, include a return to large housing estates. Such a shift will be unavoidably accompanied by a lot of fundamental questions.
How can we learn from the mistakes done with the housing developments of the 1960s and 1970s that brought us as a widespread anti-modernist attitude? How will the economic models be constructed that are needed to finance these settlements? How can a broader range of people be enabled to join this thinking and decision processes?
And with this we do not only mean the classical idea of participation – mostly superimposed by representation – we talk about complex organization models that moderate certain levels of involvement by time, by availability, by knowledge and so on.

E-Mail to the Mayor of Berlin by Modell Plus, © Modell Plus & c/o now
E-Mail to the Mayor of Berlin by Modell Plus, © Modell Plus & c/o now
What does your desk/working space look like?

‘Der Nino aus Wien‘ & Band Live @ c/o now’s office, © c/o now
‘Der Nino aus Wien‘ & Band Live @ c/o now’s office, © c/o now
What is the essence of architecture?
The vocabulary of architecture is heavily influenced by an almost ancestral artistic connotation which in the end is fueled by the will to attract others with a value added beyond technical questions. Ourselves we do not believe in such things as creative gift or comparable concepts. An idea is nothing more than another option in a process of decision-management that we all name design. Our friend, the Italian architect and theorist Matteo Trentini, even suggested for us to write a completely new vocabulary of modern architecture that would refer more to the discipline’s linkage to fields such as politics, the social, economy and so on. This is happening under the influence of the term ‘multitude’ as defined by Antonio Negri and Michael Hardt. With this backdrop it’s not easy to approach terms such as ‘essence.’ We are everything but against philosophy, but it seems that there’s a need in the relation of theory and practice to redefine and sharpen some things before we will be able to encounter current and upcoming tasks. So, the essence can be to build the 300.000 affordable flats lacking in Berlin. But the essence can also be to find two matching materials. It might be the trick to bring yourself into a position allowing you to decide when it’s time to choose either the one or the other option.
Your architectural mentors?
A Book:
Very unromantically the books most in use in our office are cost tables. And the internet definitely did something to the way we treat content. But still our generation of architects - as the one before - is strongly influenced by an architect that originally is an editor. A book like ‘Delirious New York’ hasn’t lost any of ist relevance when it comes to offering a model how to read certain parameters that influence the shape of buildings without being primarily understood as architectural decisions. On the other hand, during a final presentation students supervised by Tobias recently said, that whenever they were researching in relation to their design project, they came upon ‘S, M, X, XL’ and that at some point they realized that the book is older than they are themselves and that we all have to get rid of it.
Nevertheless, we decided to feature ‘Modelling Vienna – Real Fictions in Social Housing’ by our friend Andreas Rumpfhuber and Michael Klein:

A Book – Modelling Vienna © Turia + Kat
A Book – Modelling Vienna © Turia + Kat
A Person:
Well, now we already mentioned Rem Koolhaas. He’s almightier these days then the almighty Corbusier ever was. We as a group apart from that grew up under certain influence of youth- and subcultures. From Punk and Hardcore you learn the lesson to question any authority and Hip Hop shows how to sample without buying the whole reference system behind the piece you choose. We could do a namedropping of architects but mainly we refer to whatever we need in a certain situation. Accordingly, we can say that for example we understand the Dom-Ino as THE technical/constructional benchmark of modern architecture while at the same time – having the image of the guy naked in Eileen Gray’s house in mind – we think of Corbusier as a dirty s*****g. Otherwise the list of people mentoring us in real life is quiet long.

Mandla Reuter & c/o now: SETI Freiham. © Mandla Reuter & c/o now
Mandla Reuter & c/o now: SETI Freiham. © Mandla Reuter & c/o now
A Building:
As said before, we pick our references as we need them. But of course, there are no buildings we know more about then the ones we were involved with. Therefore, our own projects and the projects of the architects we have been working for are the most present in our minds. But yes, there are tons of buildings we like a lot. We’d guess 99.9 % of them were built after 1945…
…and as one random pick we decided to feature the Schreiner Store in Regensburg by Karl Schmid:
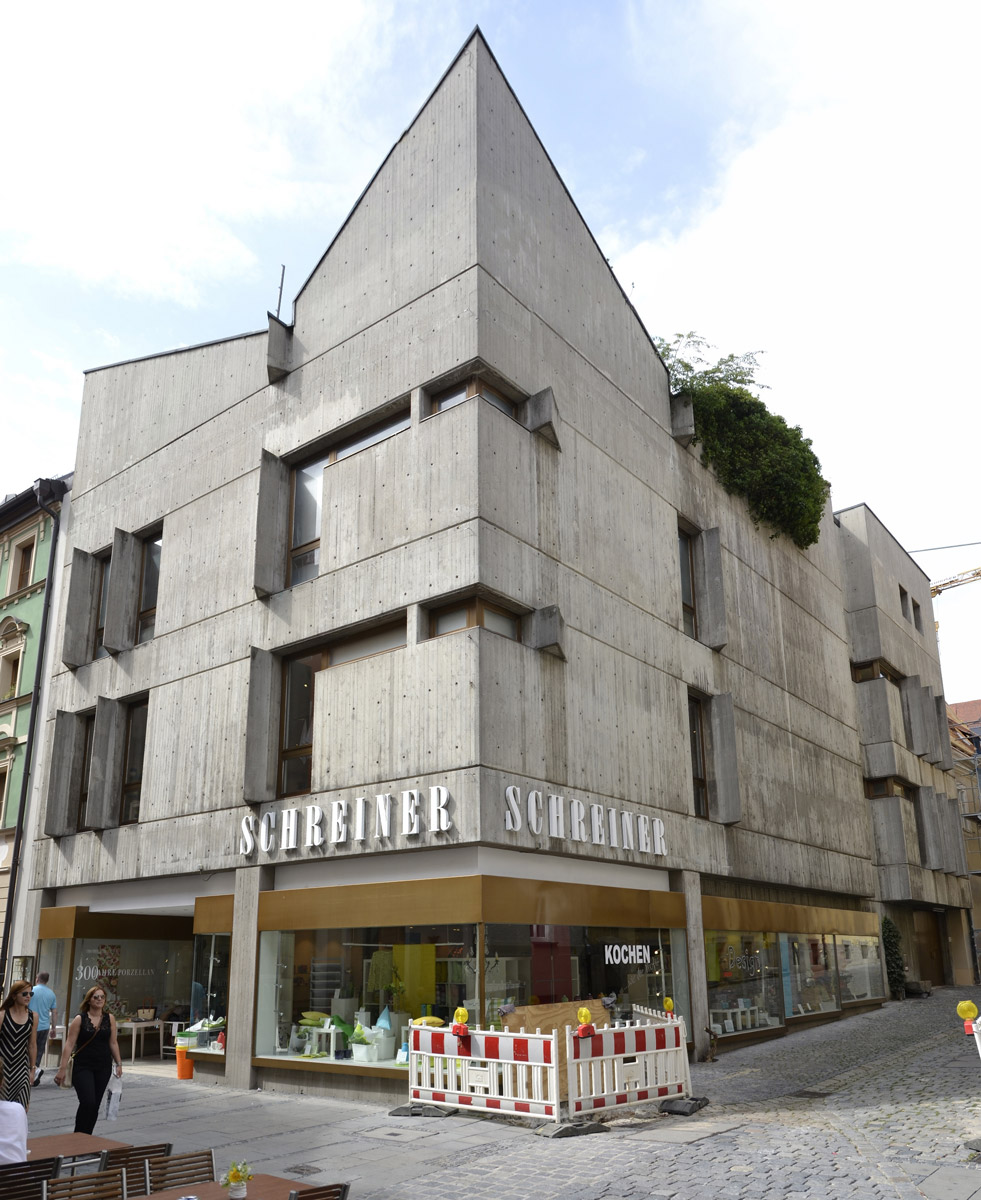
Schreiner Store, Regensburg. Image: High Contrast, CC BY 3.0
Schreiner Store, Regensburg. Image: High Contrast, CC BY 3.0
A City:
Like most people in Berlin, no one of us is originally a Berliner. Paul grew up in Westphalia and enriched us with until then unknown typologies such as the ‘Tanzlinde’ – a living plant construction where you would dance underneath.
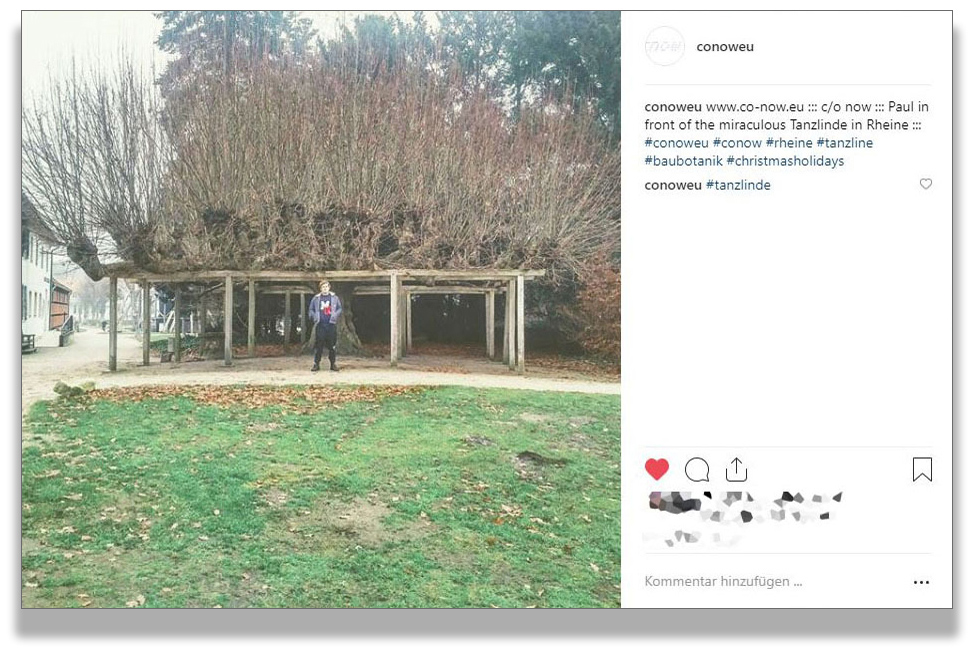
Paul in front of the miraculous Tanzlinde in Rheine
Paul in front of the miraculous Tanzlinde in Rheine
Markus grew up in Tyrol that keeps treasures of not so well-known architects such as Josef Lackner. Here we feature two images that architectural photographer Günter Richard Wett kindly entrusted us. They show the ‘Grottenbad’ Lackner built for the illustrator Paul Flora. It was recently demolished in a scandalous cloak-and-dagger operation. Furthermore, Markus focused our view on the housing strategies of Vienna, that unfortunately only slowly leak through to Berlin and that are pretty endangered itself these days. If a name should be mentioned in this context, it’s definitely Harry Glück who once said: ‘Living like the rich – for all!’ What he meant can be experienced in the rooftop-pools of Alt-Erlaa.
Then we had the opportunity to have a closer look at Bavaria where Andrijana and Tobias grew up. As the outcome of a teaching assignment at the Technical University of Munich and a following editorial process the book ‘Bayern, München. 100 Jahre Freistaat. Eine Raumverfälschung’ (Ed.: Stephan Trüby, Verena Hartbaum, University of Looking Good, c/o now) was recently published. Beside a speculative project, an interview with the artist Stephan Dillemuth and the joint Grand Tour Bavaria Diary, we wrote about what lessons can be learned from Post-WWII-Refugee-Towns such as Neugablonz or Waldkraiburg. In another, almost satirical essay we try to define the Bavarian variety of modernism, the ‘Strauß-Moderne.’
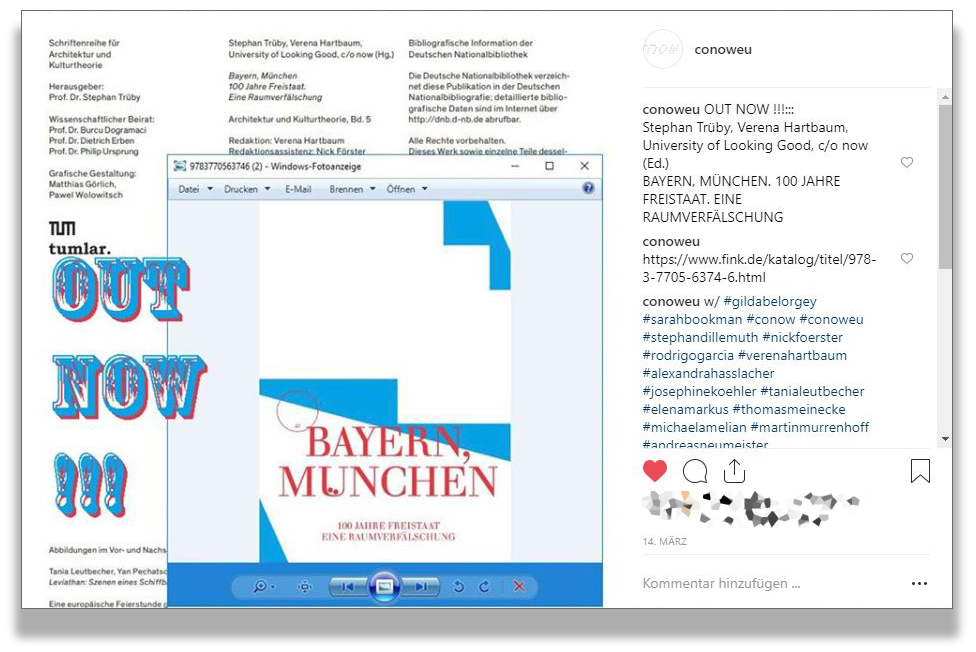
Stephan Trüby, Verena Hartbaum, University of Looking Good, c/o now: ‘Bayern, München. 100 Jahre Freistaat. Eine Raumverfälschung‘, © Wilhelm Fink Verlag
Stephan Trüby, Verena Hartbaum, University of Looking Good, c/o now: ‘Bayern, München. 100 Jahre Freistaat. Eine Raumverfälschung‘, © Wilhelm Fink Verlag
As with ‘Bayern, München’, the conditions of architectural production are also an aspect of interest with the heritage of modern Yugoslavian architecture that Andrijana brought in. Also, in this case we had the opportunity to write about it for ARCH+’s upcoming issue on Right-wing Spaces - even though for not so pleasing reasons. But there are also single architectures from Yugoslavian times that deeply impress us – even more when we consider the role worker participation in management played in financing and organizing housing projects. That might culminate with the city of Split where Yugoslavian modernism enqueues into a history starting with the foundation of the city within and on the walls of a roman palace.
Beyond that it’s a sunny city by the sea with a lot of interesting contemporary phenomena such as the very specific spatial production done by the supporters of the local football club Hajduk. We even did an office trip to Split once. The next joint trip is plant to lead us to Rome, where Paul was living for a while. While we are aware of all the great architecture to be seen there, so far, we only talked about food and spending the night out…
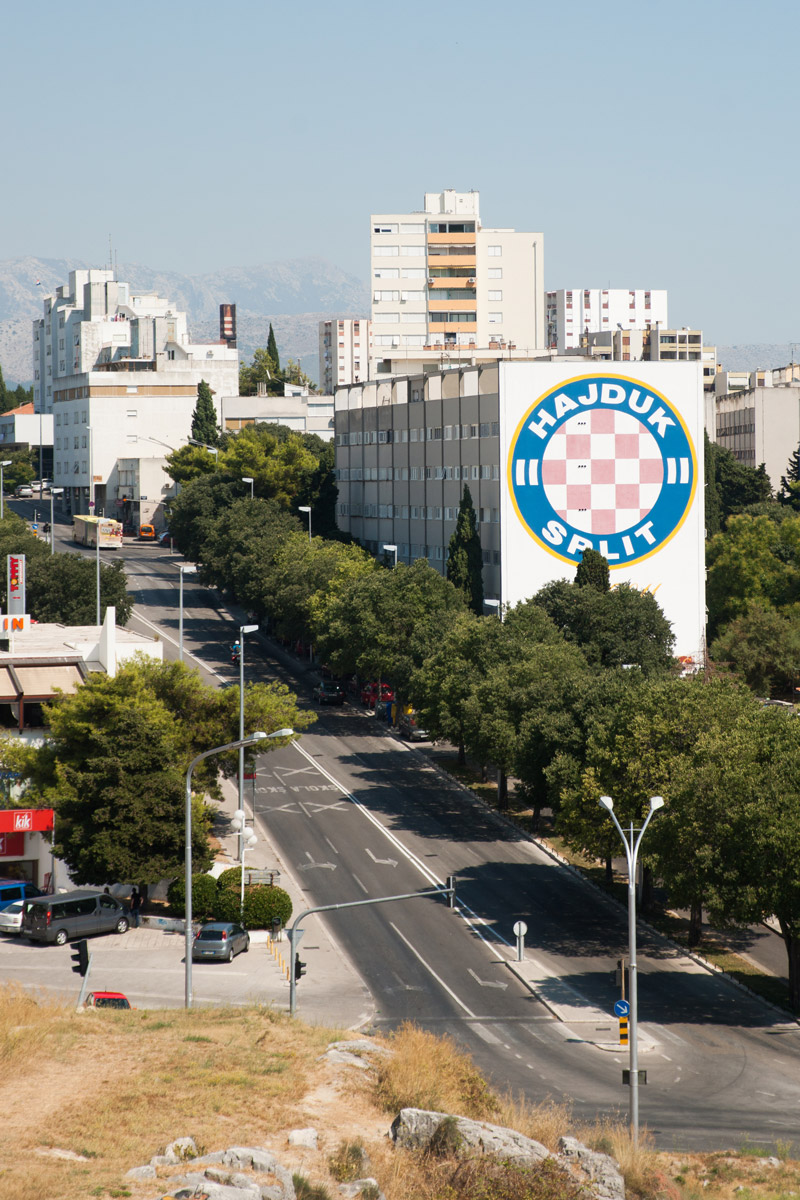
Split, Croatia. Image: Ludovic Péron, CC BY-SA 3.0
Split, Croatia. Image: Ludovic Péron, CC BY-SA 3.0
How do you communicate / present Architecture?
These days we see a fetishization of collages, drawings and models that has to do with the fact that younger offices simply do not get jobs that easily anymore and therefore sometimes loose themselves in the over-visualization of their projects – real ones and self-imagined ones. It’s a game of gaining attention and intercommunicates with the rise of San Rocco Magazine, Dogma and the recent Belgian Wave and so on.
Plus, the neoliberal shift is not really interested in structural thinking and therefore the spaces left for design are characterized by a tendency towards expressing skills in the formulation of surfaces.
Even though we have a critical view on that, we are heavily influenced by it ourselves. So, we prefer collages to renderings, even where we know some great renderers. But sometimes also rough is enough like here:
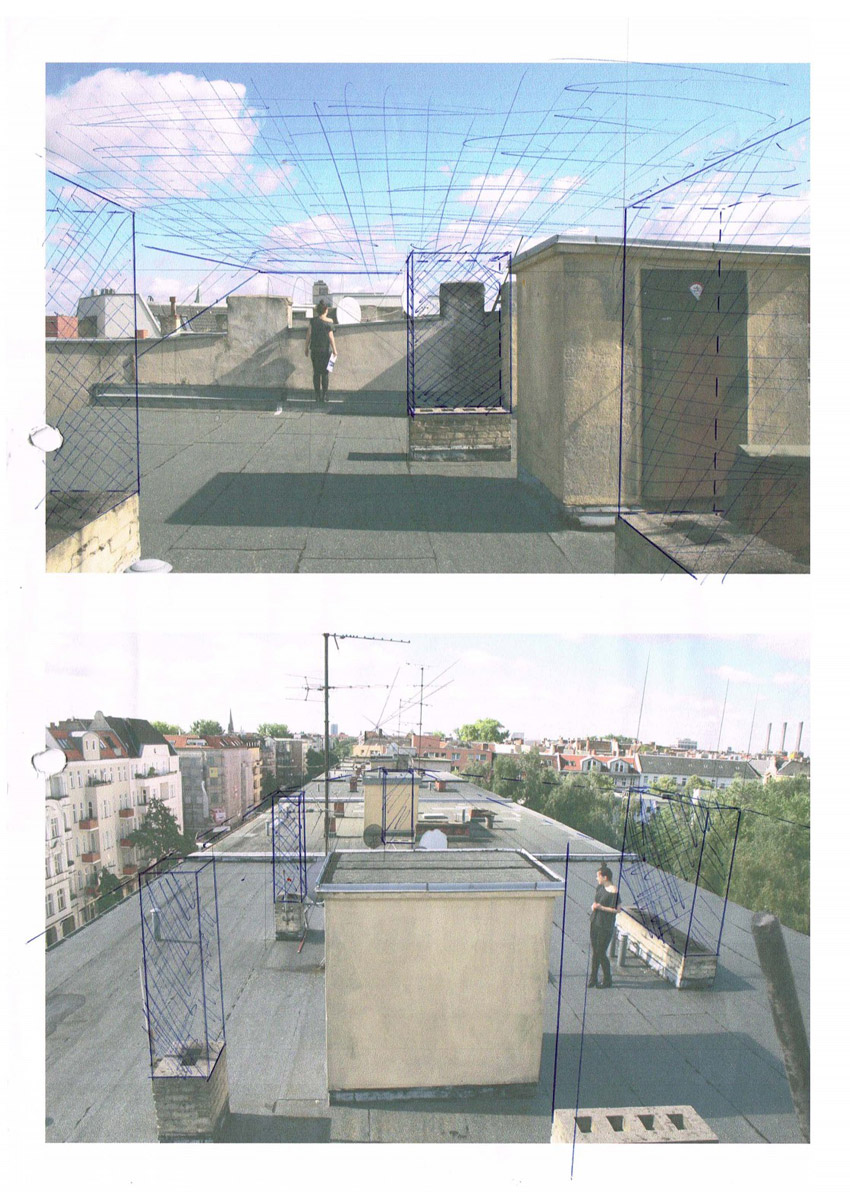
Concept drawing. © c/o now
Concept drawing. © c/o now
Concerning models, we would say, the bigger, the better. But mostly we have to decide on an economical basis how much time we are able to spend on visualization and presentation. And a lot of things can also be transported in a small scale:
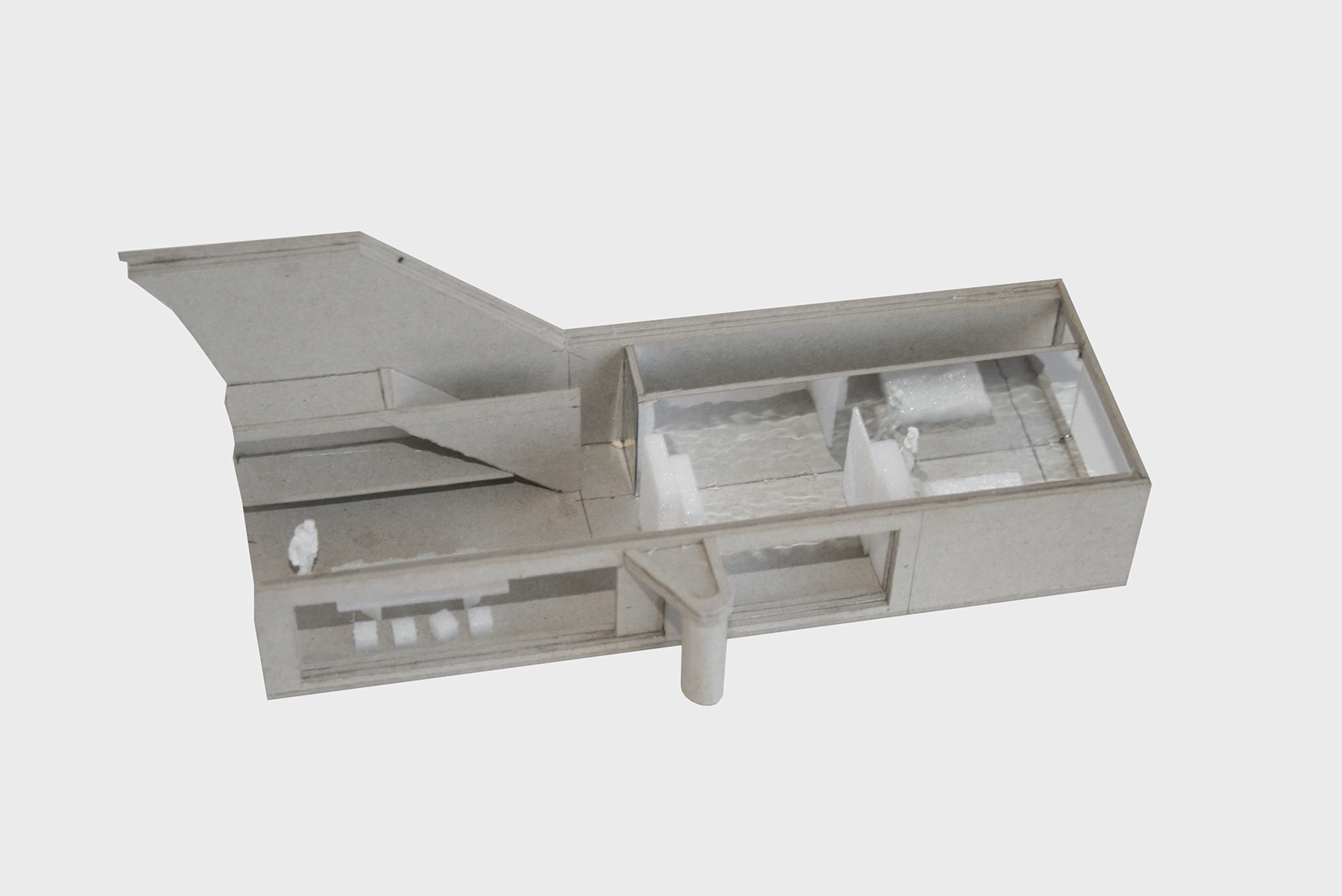
Models © c/o now
Models © c/o now
In the end the best way of representing your architecture is the building itself. And then we can talk about how to photograph buildings. In a time where everyone has a good cam in his or her pocket, we are admittedly attracted to any form of informal aesthetics. Although we certainly know what a photographer can do with a building.
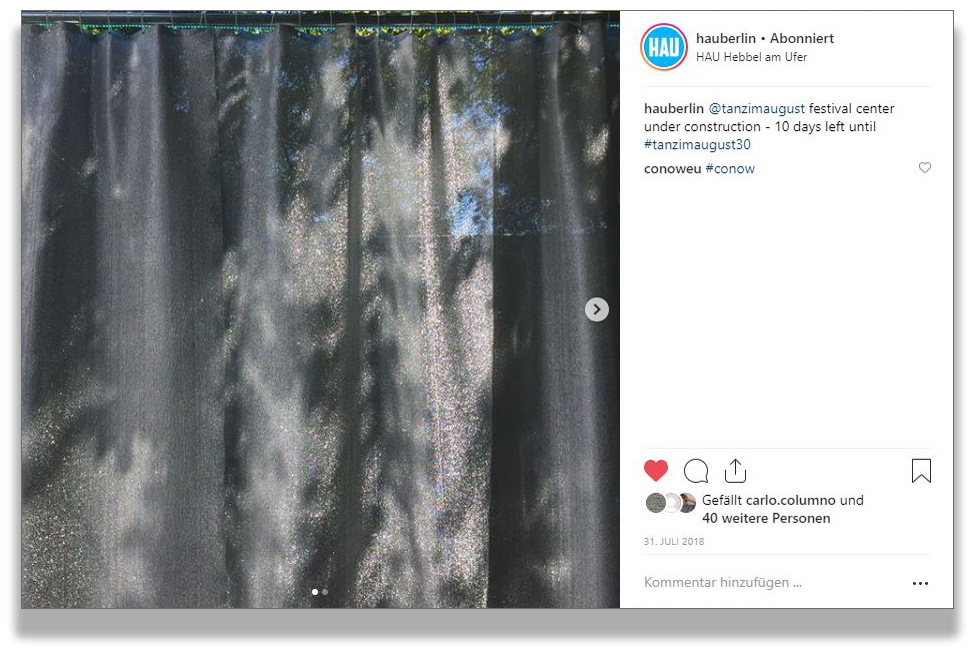
Mobile photo of c/o now’s Festival Center for Tanz im August.
Mobile photo of c/o now’s Festival Center for Tanz im August.
What has to change in the field of Architecture? How do you imagine the future?
We were recently involved in a panel discussion where Stefan Behnisch said, that regardless of the current situation of younger offices, there has always been a responsibility for established architects to mentor and encourage their young colleagues working for them when they try to establish an own practice. This becomes more and more important seeing that it is increasingly impossible to participate in competitions. Their conditions of participation promote an environment of architectural production that only allows big offices that we would call firms. The fall of architecture’s quality will accelerate under these conditions, architecture will become more and more a luxury good only available to a small amount of people.
As in general, of course we support heterogeneity in the field of architecture as well. An important step towards a change are not only mature mentors, but also younger architects that call things by its name. It is understandable, that where beauty and lifestyle are a huge part of architecture as a product, younger architects do not want to bore with talking about conditions. That’s not sexy at all. But nothing is going to happen if we all pretend that things are fine. One of the rare persons we have met who’s willing to talk openly about the subsistence of free, younger architects is the Munich-based architect Max Otto Zitzelsberger.
Where there might be quite a gap on first sight when it comes to the architectural position, we see him as a more possible ally than many of those who have congruent ideas how architecture should look like. And then there are a lot of other structural problems for younger and smaller offices such as the fact, that for certain sizes of buildings you do not even get a worker on site any longer because there’s an apprenticeship gap as well as the fact that smaller constructions companies are working on big constructions in the cities right now.
So how do we imagine the future? Architecture will always be a service. But we think this service should be available to as many people as possible. For this purpose, we have to reimagine some of the promises once given by modernity. Modern production methods such as prefabrication do not necessarily mean leveling down. Conversely their further development would allow us a broader set of tools to make decisions for specific tasks. Leveling - that’s what’s happening now.
Big firms shake architecture out of the soup sachet – that’s it. ‘Yesterday will be better’, but honestly, when there were still many bakeries all over town, one was able to pick which one is doing the better bread, which one is doing the better cakes and so on – regardless of the fact that the flour might have been out of the same Mill. That becomes shockingly clear when you have a look at the new School-Building-Program by the state of Berlin where it must be said that during the much-chided GDR-times the schools had a friendlier look. Thinking about all of this, one thing becomes clear: as architecture is always the expression of the societies that build, by implication the future of architecture is not a question that can be answered by architects alone. And the conditions of architectural productions are part of a bigger social frame.
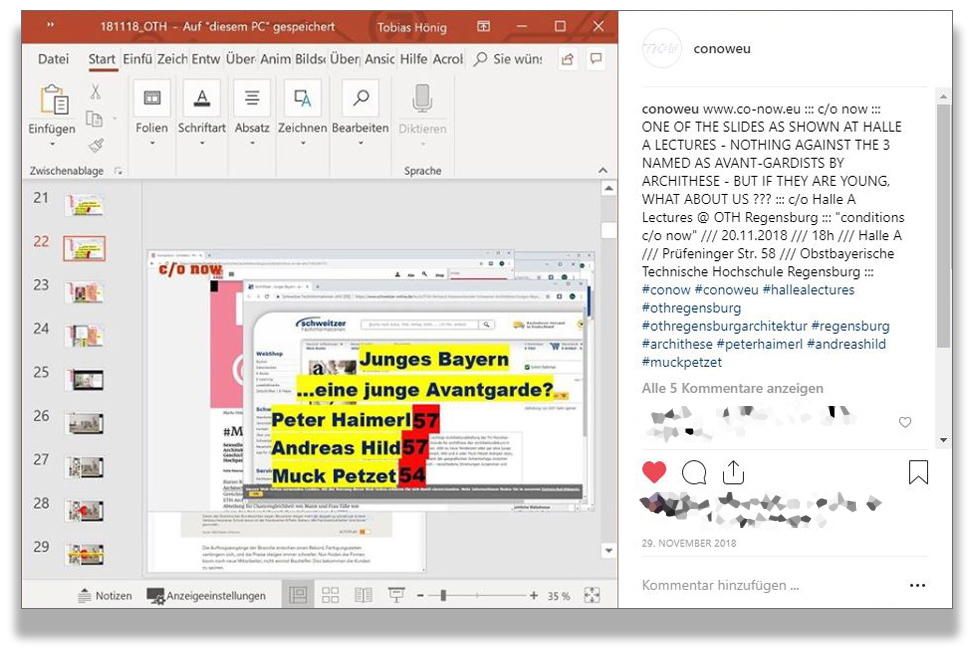
Slide as shown by c/o now at a lecture
Slide as shown by c/o now at a lecture
Your thoughts on Architecture and Society?
Christian Posthofen for the Chair of Architecture and Urban Studies at the Academy of Fine Arts in Nuremberg once shaped the remark that ‘Architecture is the ordering of social relations through built structures.’
What more can be said?
Project 1
Festival Center Tanz im August
Berlin-Kreuzberg
2018
‘The festival apparatus, the improvised scaffolding with all the special splendor and frills that indicate more precisely the occasions for the festivity and enhance the glorification of the day - covered with decorations, draped with carpets, dressed with boughs and flowers, adorned with festoons and garlands, fluttering banners and trophies - this is the motive of the permanent monument, which is intended to recount for coming generations the festive act and the event celebrated.’
Gottfried Semper
in: Der Stil in den technischen und tektonischen Künsten oder praktische Ästhetik: ein Handbuch für Techniker, Künstler und Kunstfreunde (Band 1): Die textile Kunst für sich betrachtet und in Beziehung zur Baukunst — Frankfurt a.M., 1860
HAU Hebbel am Ufer presents the annual Tanz im August festival, one of the central festivals for contemporary dance in Europe. Founded in 1989 by Nele Hertling, the festival offers an international range of contemporary dance performances, prestigious companies, innovative choreographers as well as a sense for emerging aesthetics and formats from all over the world. Berlin-based artists present their newest works and numerous German and international premieres are celebrated here. The Festival Center at HAU Hebbel am Ufer (HAU2) is the central meeting place for artists, viewers and festival staff to dance, converse and hang out. It contains the box office, the information desk and the WAU café & restaurant with its food and drinks. For the 30thanniversary in 2018 a temporary pavilion has been designed by the Berlin architectural office c/o now.
The corner Hallesches Ufer/Großbehrenstraße is the textbook example for an urban Berlin situation. The lawn which annually becomes Tanz im August’s Festival Center is located here between HAU2’s 1950s theater building and the typical Kreuzberg Highline. But that space also has to be shared with thousands of cars on a daily basis. Therefore, the task given by Tanz im August was not only to clarify that something’s different at the theatre while it is occupied by dancers for a month, there was also the will to integrate the outside space during warm summer nights and to turn the back to cars. c/o now decided to introduce one simple structure made of reinforced steel frames that would tie the grassland in front of HAU2, which is split in two by a hedge, that would integrate all the different stuff flying around from street furniture to empty bottles. The curtains worn by the structure do not only block the street, they define and densify the Festival’s space while still allowing glimpses into the surroundings. The pavilion does not only aesthetically refer to stage constructions, its details were done with the deriving pragmatism: DIY-store-cable-ties carry the neon lights from the Vietnamese market that make the silver curtains shimmering and dancy…
Architecture: c/o now
Artistic direction: Virve Sutinen
Production management: Isa Köhler
Curation: Andrea Niederbuchner
Technical direction: Patrick Tucholski
Structural Engineering: Andreas Schulz & Bernardo Cabral (Pichler Ingenieure)
Metal construction: Thein & Rios
Curtains: Plaspack Netze GmbH
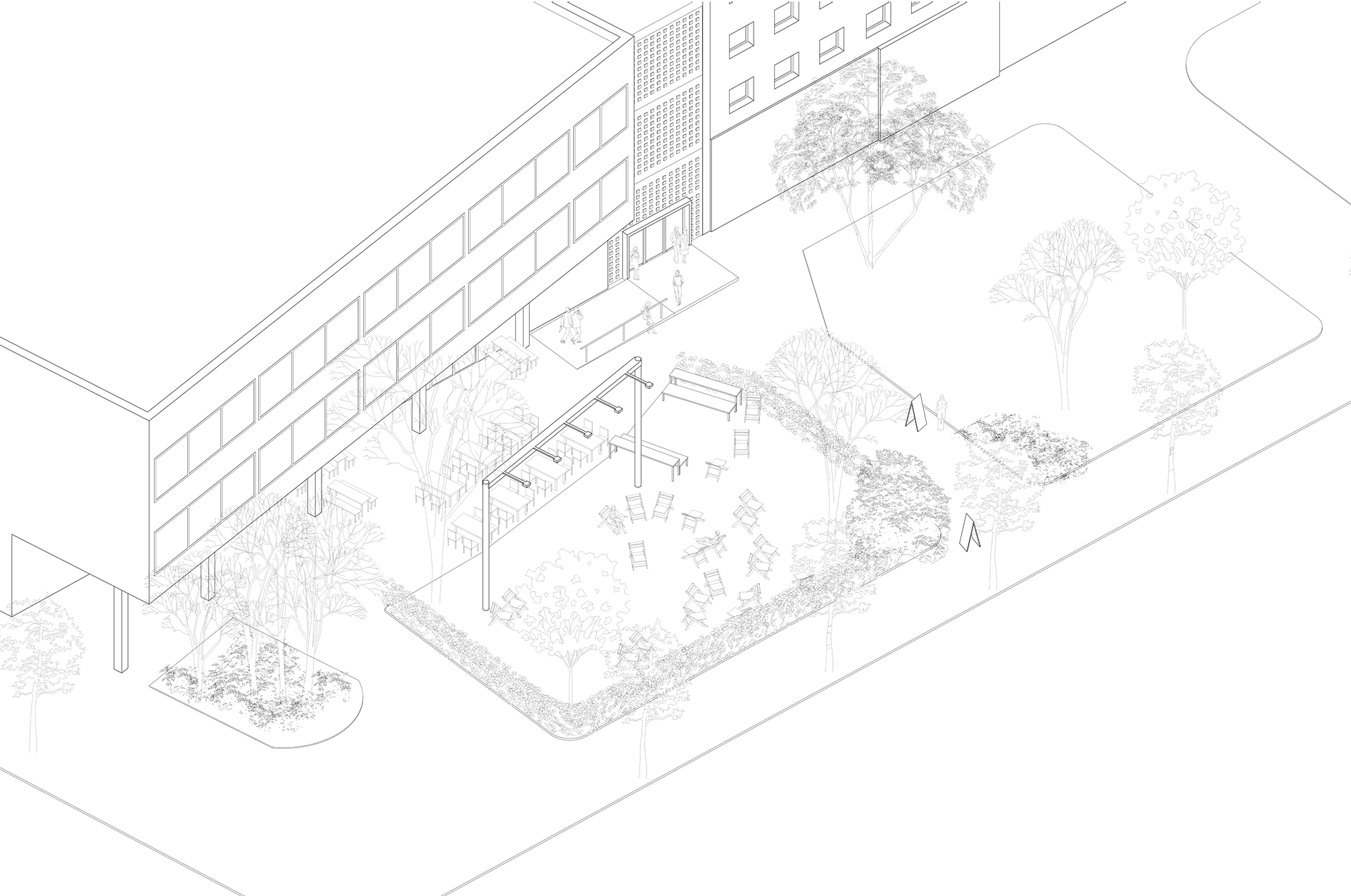
Project 2
Sagfjordbotn
Norway
2017
The Sagfjord is a fjord arm north of the polar circle in the district of the municipality of Sørfold (1.600 km2 land, 2.000 inhabitants) in the province Nordland. The inner part of the fjord is named Sagfjordbotn. Here, above the hamlet Nattmålsodden, lies one of many abandoned farms: A small dwelling, a shed partially converted to live in, a barn with a workshop and a bit off a Utedass (outhouse). The dwelling was supposed to be used as a holiday house in the future, the rest of the buildings should step by step be transformed, so that they could host sleeping and studio space for workshops and seminar weeks with the art students of the clients. The farm is not accessible with cars or trucks. Any building material must be – according to its size – either be brought by boat or on self-constructed rafts.
c/o now suggested to limit all renovation and extension works to the minimum. The spatial configuration of the dwelling was only changed by breaking off a wooden wall between the parlour and the kitchen. A window opening overlooking the fjord and oriented towards the prominent peak of Mount Husbyviktinden got enlarged and a double-wing door from the hardware store was inserted. The next branch of the Swedish hardware store chain ‘Biltema’ is located roughly 40 kilometres in a linear distance from the fjord, in between is the road from Fauske to Røsvik, from where then, as said before, every board and every screw must be shipped. For all building work, done by the clients together with befriended craftspeople and students, IKEA-style construction drawings were made by c/o now, that on the one hand explain all constructions stages in detail and on the other hand precisely define each board and screw in quality and quantity. If anything is forgotten at the hardware store, ‘a quick return to Biltema’ costs one workday.
Such a planning was also done for the new bath-, sauna- and toilet house, that can be understood as homage to Charlotte Perriand’s & Pierre Jeanneret’s ‘Toneau refuge’ and to the pragmatic Scifi-Modernism of Polar Laboratory Architecture. While beside new toilets in the adjoining buildings there is also the opportunity to use outside showers during the few warm weeks – although during that time the bathtub […] will be more likely to become a popular spot - the new bath-, sauna- and toilet house becomes a community space for most of the year. Not only is the planning procedure of The Can similar to the other construction works, but also all the building materials come from the exact same hardware store. Design decisions are therefore made in front of the good shelfs at Biltema: If portholes are not in stock, the windows simply become square.
All screw counting is thereby no superstitious protection from higher powers. When the art students, after the first attack by the neighbouring elks, started to use the shipped building material to protect newly planted tree seedling and herbs, the construction site was on hold for days. What they intended to be a fence became a veritable sculpture that indeed was able to secure the plantation but also overtopped the ridge height of the dwelling. No material for the envelope of The Can and the dwelling was left. Back to the hardware store!
Architecture: c/o now
Structural Engineering: Andreas Schulz (Pichler Ingenieure)
