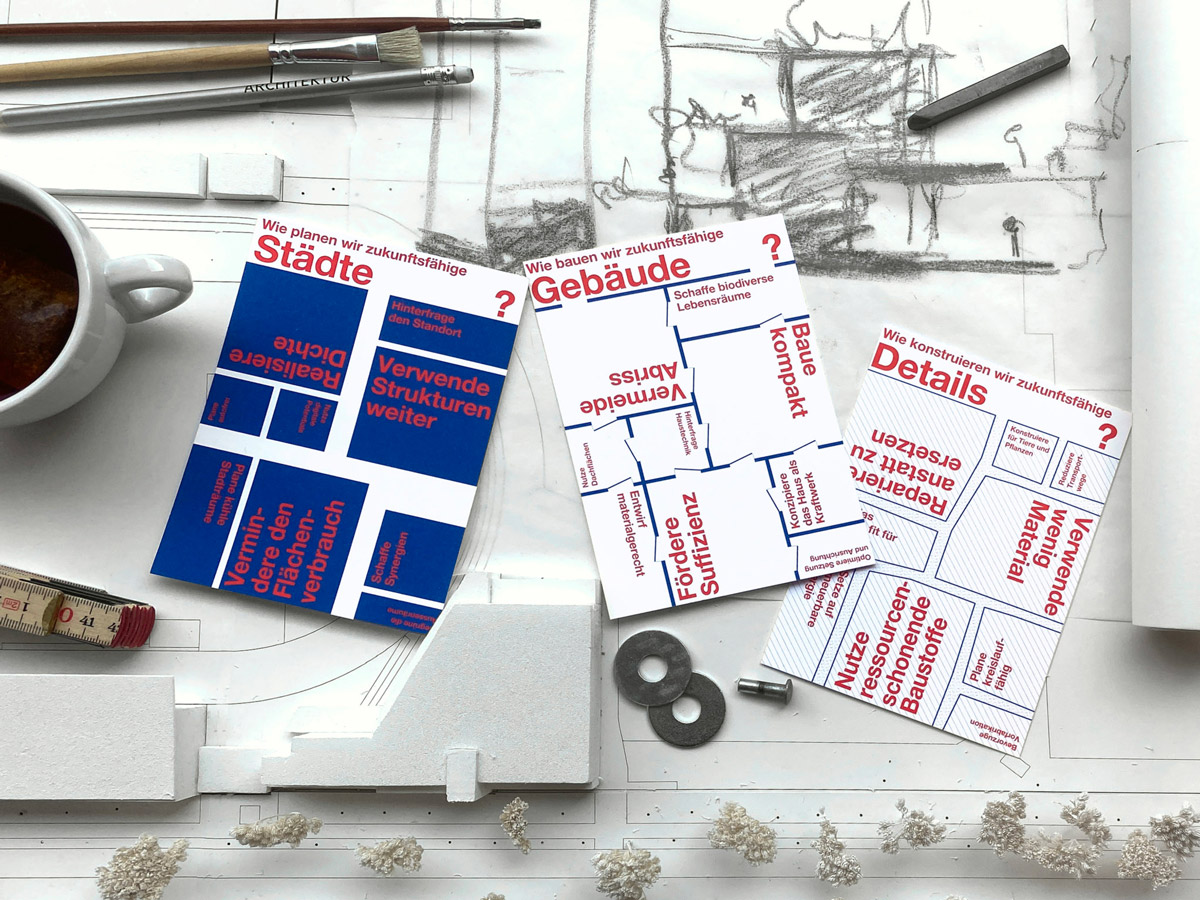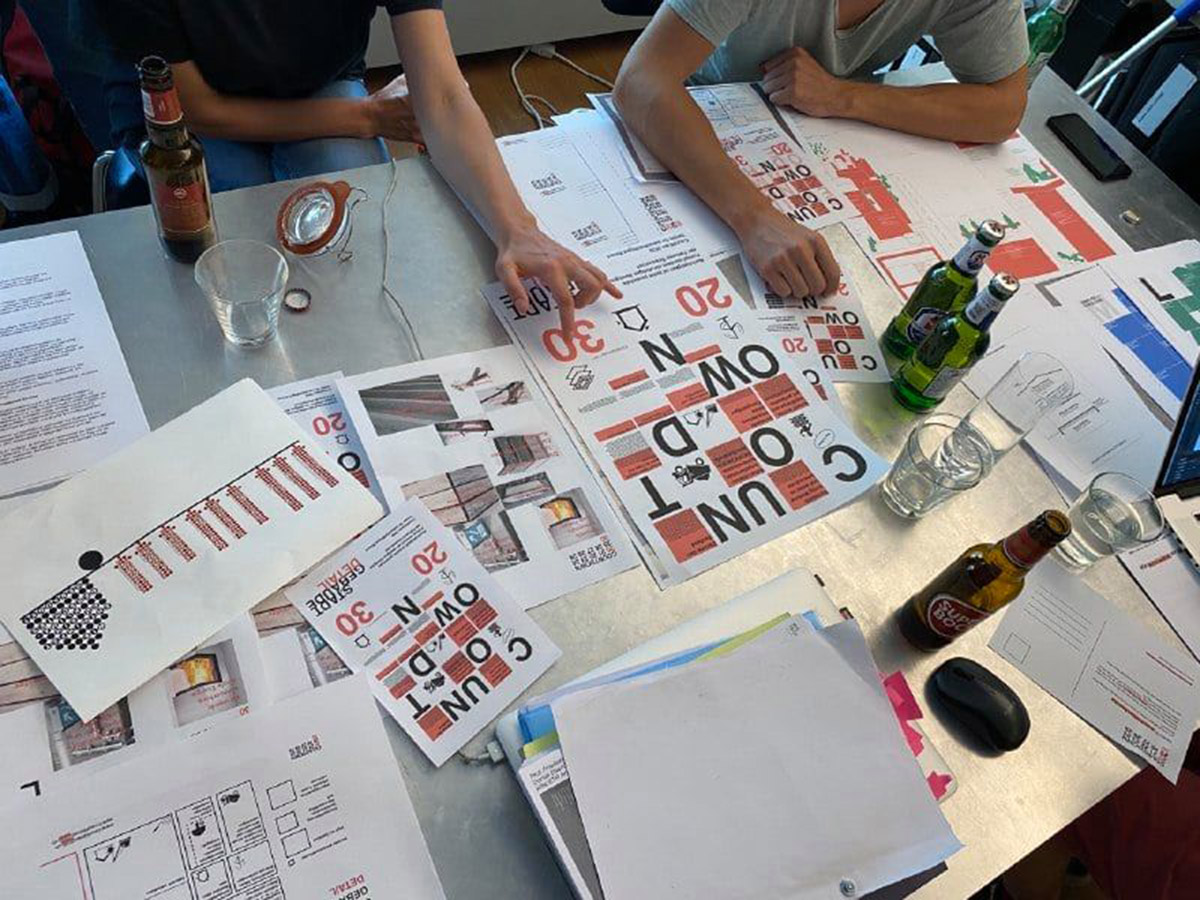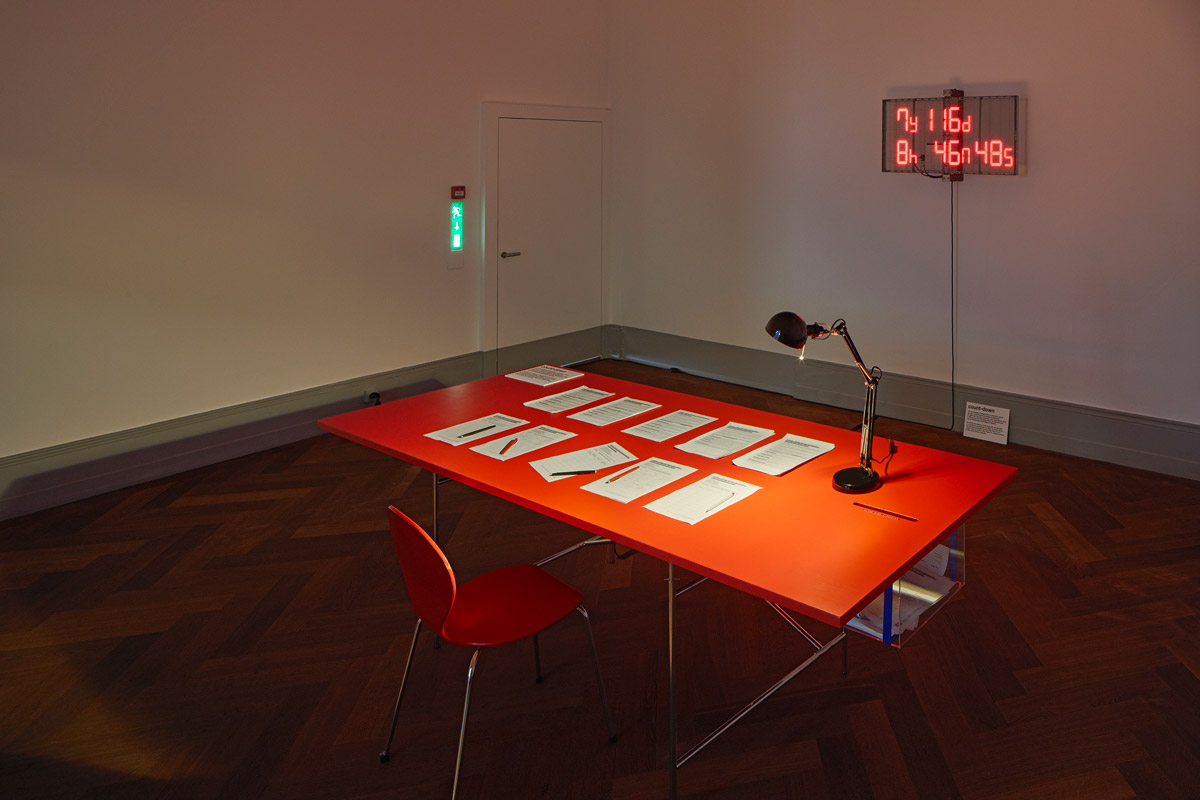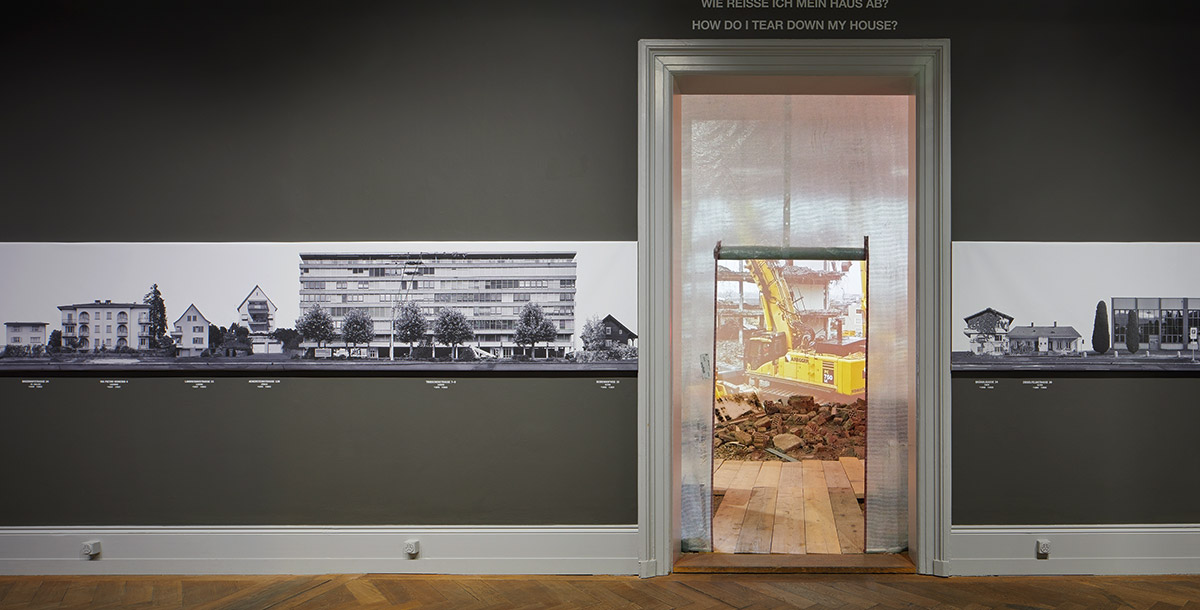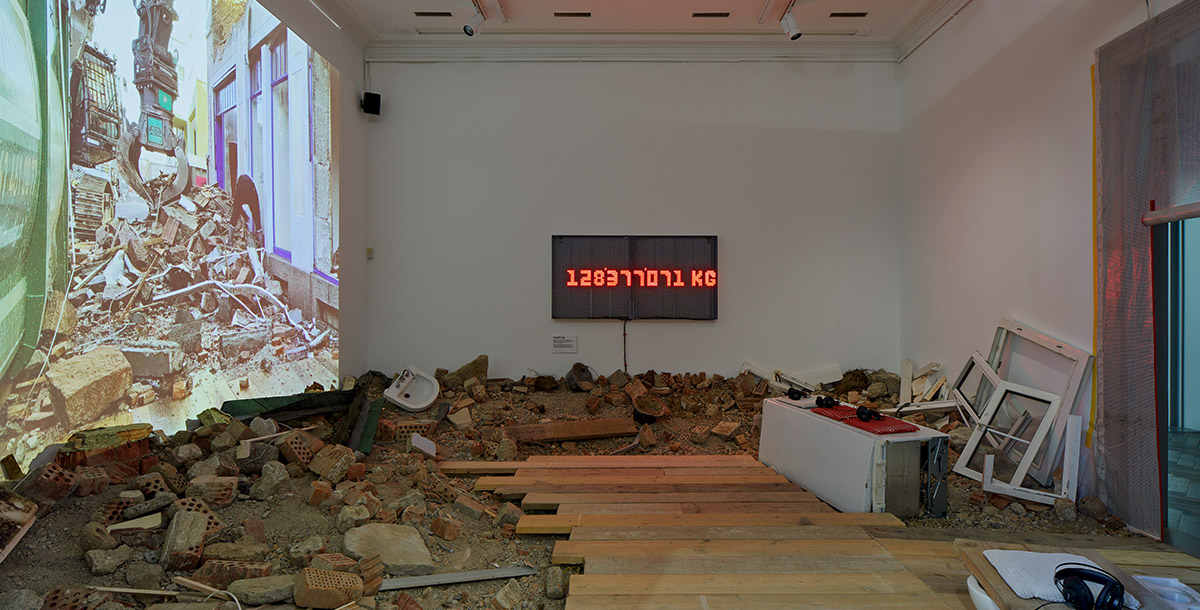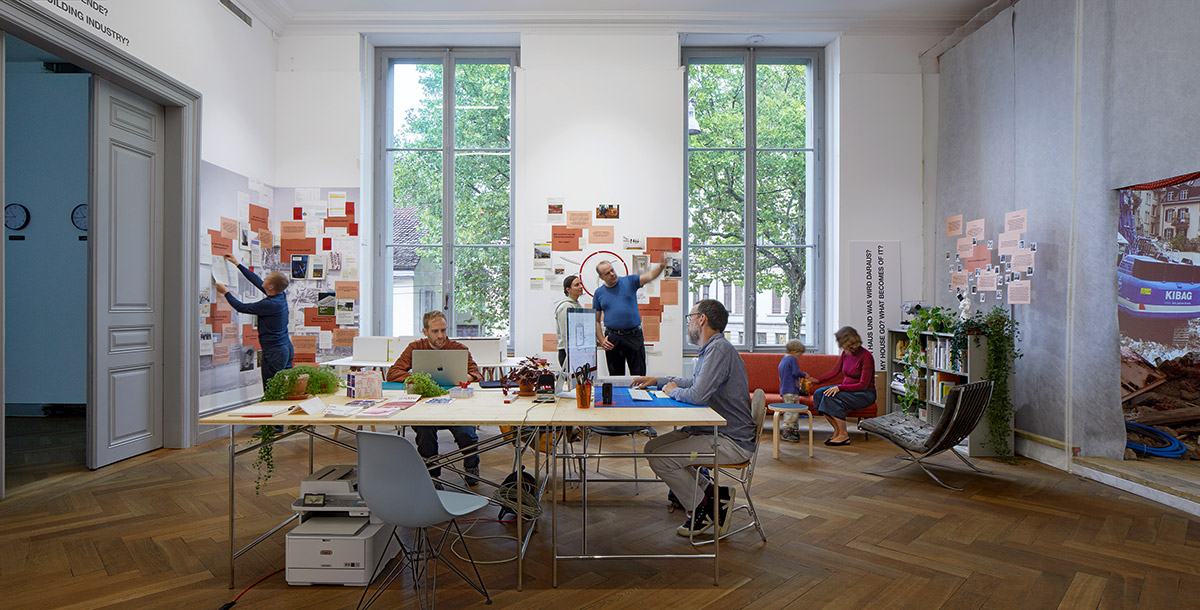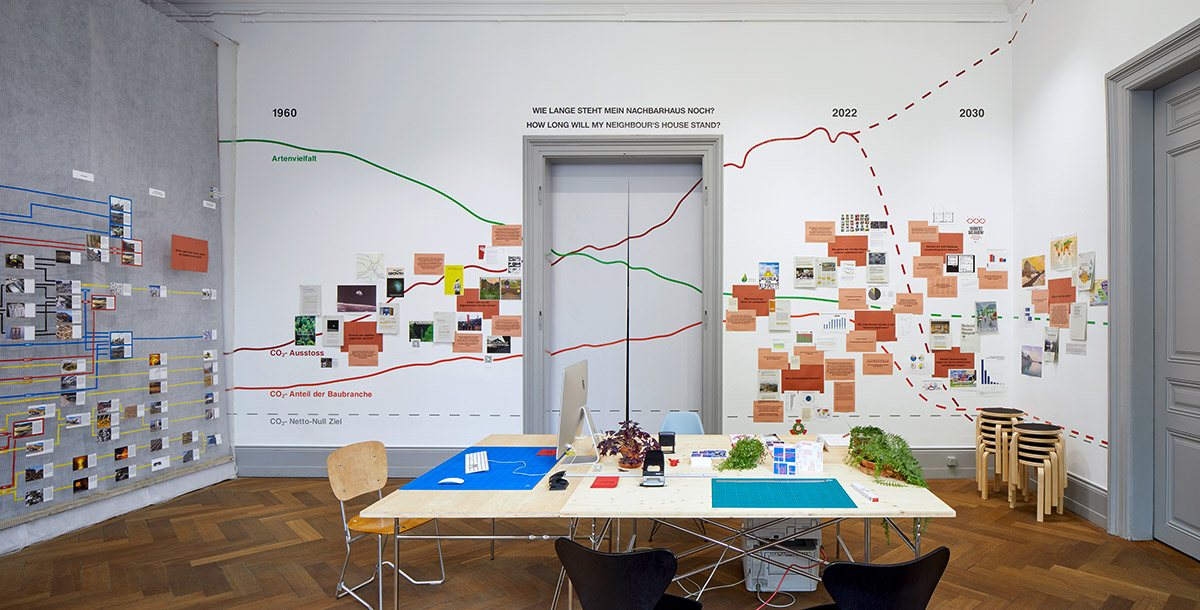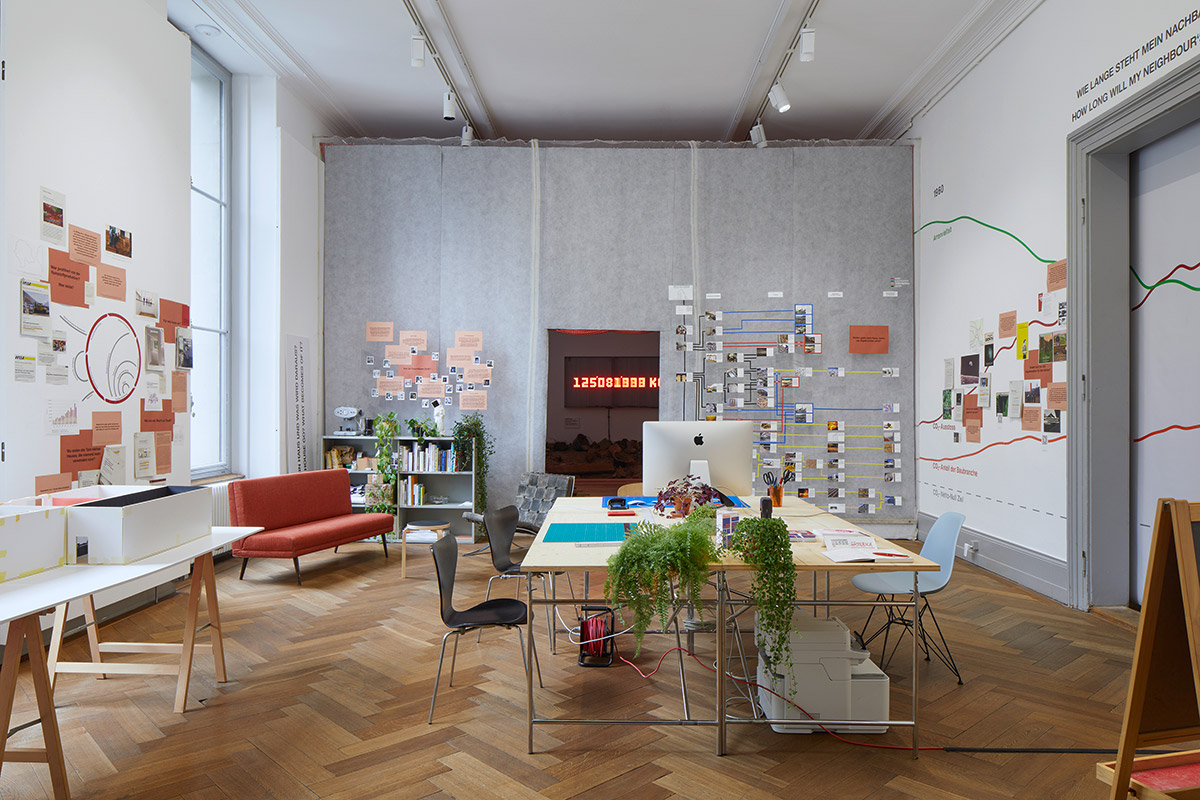23/009
Countdown 2030
Activist Group
Basel

«We have to reinvent modernity and adapt city planning and architecture to the huge problems we are facing.»
«We have to reinvent modernity and adapt city planning and architecture to the huge problems we are facing.»
«We have to reinvent modernity and adapt city planning and architecture to the huge problems we are facing.»
«We have to reinvent modernity and adapt city planning and architecture to the huge problems we are facing.»
«We have to reinvent modernity and adapt city planning and architecture to the huge problems we are facing.»
Please, introduce yourself…
Countdown 2030 is a group of individuals from the field of architecture, who want to raise awareness within the building sector, for the large effects, the construction industry has on the climate crisis. Our main aim is to promote a sustainable building culture, in Switzerland and abroad. Countdown 2030 stands for an urgent need for action: We are convinced that this decade, from 2020 to 2030 is the crucial timeframe to achieve net zero in the building sector.
The group was founded in November 2019 by around ten architects. Today, we are approximately 60 people from different fields, from within and around the building sector. We are convinced that sustainability must become a relevant issue for decision-makers at every level. We see this challenge as an opportunity for architecture to reinvent itself.
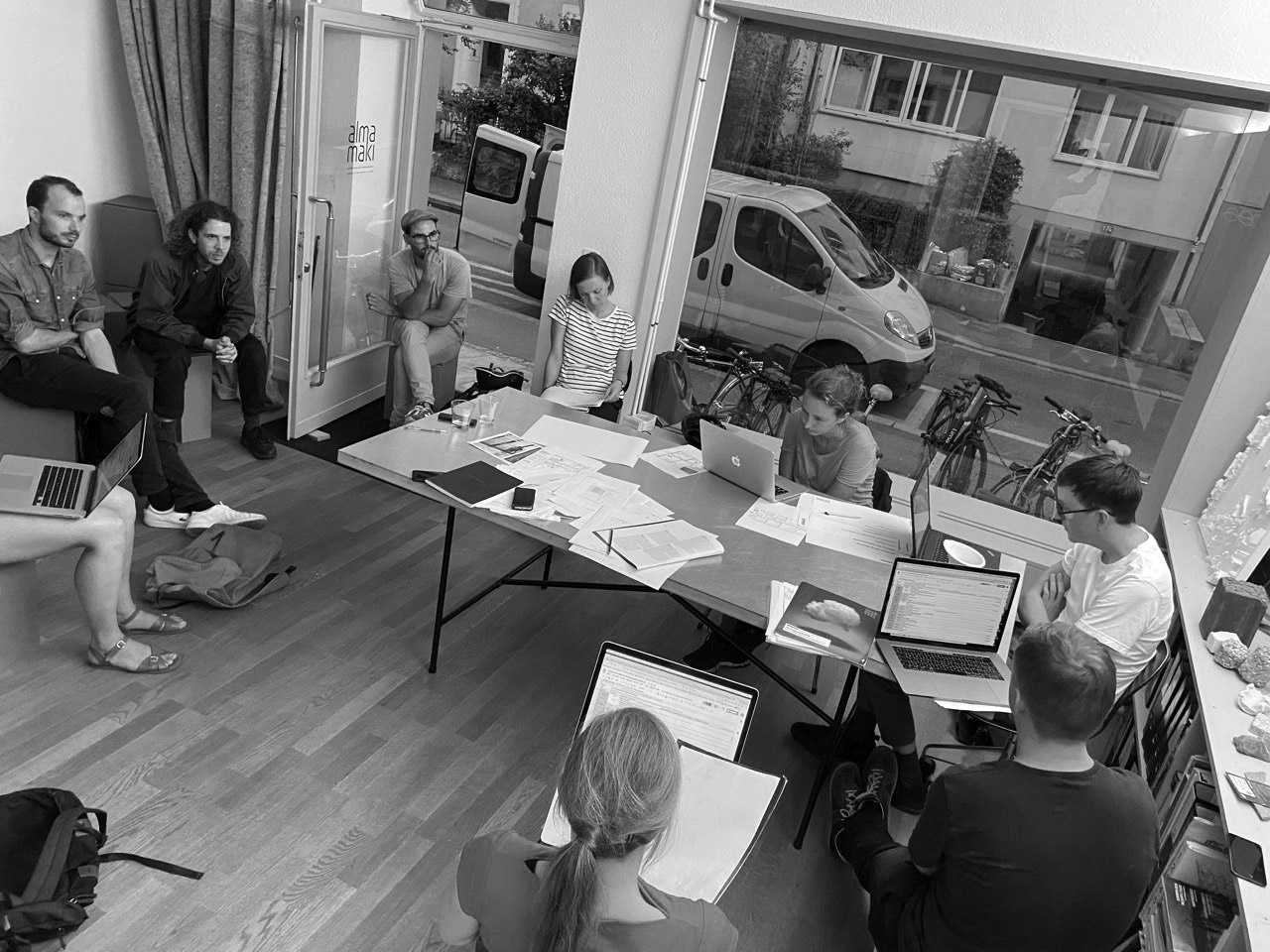
Countdown 2030
How did you find your way into the extended field of architecture you are working and navigating in now?
In recent years the climate crisis has become the most urgent topic for our society. However, the understanding of how big a role the planning and building sector plays in this has only gradually found its way into the discourse. The construction, operation and demolition of buildings causes 40% of the global CO2 emissions. As planners and architects, we felt an urgent need to learn more about how our field of work is intimately linked to this crisis. At the same time, we wanted to understand how we can learn to deal with the impact construction has and how we can find ways of using our skills and our role, to contribute to a much-needed change in our society.
We felt unable to cope with the new questions that were raised by such an understanding, as reliable knowledge and awareness considering truly sustainable construction techniques were and are still largely missing within the field of architecture and different approaches were and are still heavily debated. At the beginning we set out as a small group, with the aim of raising the important questions and discussing them among each other. We quickly realized that, in order to do so, we needed to take a broader approach, not only looking at our individual practices as architects, but also including the whole building industry, as well as the public and political sphere into this debate.
What are your experiences founding/starting your own project / platform / campaign?
In the past decades research on sustainable construction existed, but it didn’t influence the academic and professional field profoundly enough. Therefore, with the help of researchers and experts, we started to gather information while at the same time questioning conventional materials and construction methods.
After almost one year, we launched our first project: the Points of Leverage Postcards (Hebelpostkarten). As practicing architects, we are not able to do scientific research in an academic way. But in our professional experience, having too much information is as much a problem as having a lack of knowledge. So our goal was to collect, evaluate and select relevant data regarding true sustainability within the field of architecture and to identify the most important tools, actions and choices for planners – or as we call them „levers“.
In a next step we tried to condense how sustainable a project or building is, onto a piece of paper no bigger than a postcard and to visually show, how big the impact of these levers is in comparison to one another. It was the attempt to break down complex and slightly overwhelming correlations into approachable and user-friendly hands-on knowledge. We designed three Postcards: „Detail“, standing for Material and Construction-Methods, „Building“, covering areas regarding the layout of a project or its floorplans and „City“, which covers the scale form bigger buildings or ensembles to the scale of urban planning.
The development of these postcards somewhat became the starting point and basis for our discussion about sustainability within architecture. To establish the necessary knowledge to create the postcards we split the group into three smaller teams, each dealing with one of the three scales more in detail and subsequently gaining more and more expertise on some of the aspects. This working method, of breaking down the projects into smaller subdivisions and task-forces which then meet monthly in the bigger group to discuss their progress has remained a tool for us until today.
Hebelpostkarten – © Countdown 2030
How would you characterize the city you are currently based at as a location for practicing architecture/realizing a building? How is the context (of this specific place) influencing your project?
The fact that we started the group in Basel, was a matter of coincidence. We founded Countdown 2030 after a discussion held at the Swiss Architecture Museum, which happens to be located in Basel. However, through the years of the pandemic, we quickly realized that it was also possible to have members joining from other cities and thereby enlarging our reach. Today, we have members from all over Switzerland and even some from abroad.
However, Basel has a high density of diverse architecture practices ranging from small offices to internationally operating companies and as such has always been influential on the architectural discourse within Switzerland and abroad, not least because the Swiss Architecture Museum S AM is located here.
What does your desk/working space look like at the moment?
Before Corona, we used to have physical meetings once a week, in which we would welcome our new members and discuss the most important topics from the smaller working groups. Since the pandemic we meet mostly online, thus chat-groups have become an important tool of communication for us. We use them to organize and communicate within the whole group, but also with numerous sub-groups and in smaller chats, to coordinate the individual taskforces. This is also what allowed us to grow and to welcome new members from abroad as mentioned before. Today, we meet hold a Plenum, a meeting with all active members, once a month.
How do you define the following words and what do they mean to you?
Sufficiency
Sufficiency means conscious, moderate restriction of needs. In building this applies for example to the use of space and comfort requirements in terms of furnishings, indoor climate, acoustics, and privacy. Sufficiency is one of the greatest levers of all because what is not needed does not have to be built. As architects, we are helping to get the building owners excited about sufficiency, to make them perceive it as something positive. For example, by overlaying different uses, by reducing the individual indoor space, and maximizing the shared areas to gather with people. Sufficiency has to be experienced as a benefit.
Embodied Energy
Today, the construction industry is responsible for about 40% of CO2 emissions in Switzerland.. While the debates on renewable building materials, innovative construction and the reuse of building components are overdue, it is also becoming apparent that the most effective lever for reducing CO2 in construction is simply to demolish less. Instead, a paradigm shift must be established that focuses more strongly on the ecological, but also social and not least economic value of the already built environment.
Reinvention of Modernity
Prof. Hans Joachim Schellnhuber, a famous climate scientist said in a lecture held in 2017:
“The decisive decade is 2020–2030. This is when the global phase-out of coal must take place, the combustion engine must disappear, and cement must be replaced as a building material (…). This means nothing less than the complete reinvention of modernity.”
This quote inspired us to think about our role as architects in regard to the climate crisis. We are convinced that the challenges and questions raised by this crisis have to be seen as an opportunity to shift our profession into a new direction. Not unlike the challenges and questions the globalization and industrialization caused our historic colleagues one hundred years ago to invent modernity.
However, the tools and methods that were established then and have more or less been used ever since, are responsible for many of the problems we face today. They are not capable to bring the change necessary. For us, the reinvention of modernity means at the same time a radical transformation of our profession, a chance to provoke new design solutions, a new society, and a completely new way to build.
What is your favorite building material and why?
We don’t believe in dogmas and instead are convinced that many materials – if they are used appropriately in their specific qualities and considering context – will remain important in the field of architecture.
Still, the choice of material is of course one important aspect of our work, as it is directly linked to the embodied energy a new construction consumes. However, today’s reality on construction sites is the use of CO2 intensive materials such as concrete and bricks for almost every part of the building even though it is often not necessary structurally. In today’s constructions roughly 30% of the embodied CO2 lies in the ceilings, as they are usually constructed as reinforced concrete-slabs – which they wouldn’t need to be necessarily.
A good guideline to compare different materials is the material pyramid by CINARK at the Royal Danish Academy, School of Architecture and Vandkunsten .
We encourage everyone to have a closer look at it here: materialepyramiden.dk
What are your thoughts on the dichotomy of Low-Tech / High-Tech in the sustainable discourse?
We shouldn’t focus on any ideological discussion and instead embrace any high and low-tech solutions which bring us closer to net zero. But for sure, technical innovation alone will not solve the climate crisis and it would be naive to wait for high tech solutions to come and miraculously save us. As our name already states we are also convinced that the time for action is now, thus we have to use all techniques available right now, while of course also investigating and researching for innovations that will help us in the future.
What essential actions do we need to take as architects now regarding a more sustainable future for everyone? From your perspective: What are the (political, legislative) influencing factors that matter most?
The climate crisis and the loss of biodiversity are the most serious problems of our time. The threat is urgent and we need to act fast. Generally speaking, we as Countdown 2030 are convinced that we also need political initiatives and regulations to have a chance of getting the building sector on track for net zero.
For example there should be a steering tax on CO2 for the building sector, which would encourage owners to keep and renovate their existing buildings instead of replacing them by new ones. In addition, the disposal of construction materials should be much more expensive. Fossil fuels for heating and cooling should be prohibited – there are much better sources of energy – and recent developments like Russian invasion of Ukraine in 2022 show that the time of oil and gas is over.
However, time is running out and politics is a slow business. We as architects and as a society have to be faster than the legislative. To wait for new laws won’t be enough. We don’t see this only as a responsibility but also as an opportunity to take the first step, show what is possible and make a real difference.
What needs to change in the field of architecture according to you? How do you imagine the future?
Sustainability must become relevant for decision-making not only as a buzzword. We maybe wouldn’t need experts in sustainability anymore, if we as architects, would internalize the topic and consider sustainability as an important part of our professional work. This would result in a completely new understanding of design and construction. Culminating in an opportunity for architecture to reinvent itself and provide answers for the relevant questions of our times. If it became just as self-evident that a building must not harm our environment, as it is self-evident today, that a building’s structure doesn’t collapse and its roof doesn’t allow for rain to come in, we as Countdown 2030 would no longer be needed and the group could dissolve.
Imagine you have the power to change the world: If there were one thing you could change right here right now, what would it be?
We would reduce the CO2 emissions within the building sector today to net zero. Humankind is a very creative but at the same time very self-destructive species. If we’d have the possibility to change something, we’d make everyone – especially architects –aware of the climate crisis. We are convinced that only a new kind of society and economy can solve the ongoing destruction of our planet. As soon as we as humanity acknowledges the climate crisis as the most urgent problem, we have no other choice than to do everything necessary to achieve our goal of net zero by 2030.
Furthermore we would shift the practice in regard to new building and preservations: Where today, very few buildings get protected or „listed“, through a lengthly process, the deconstruction of 99% of the build environment goes without any legislative control our guidance. One does not need a permit to tear down a house. We would try to change that. This does not mean, that there may not be cases, where it is necessary to deconstruct a building and to build new, but we are convinced, that one should have to make a careful evaluation and weather arguments. In November 2022 we handed in a petition to the government in Bern demanding to reconsider this practice.
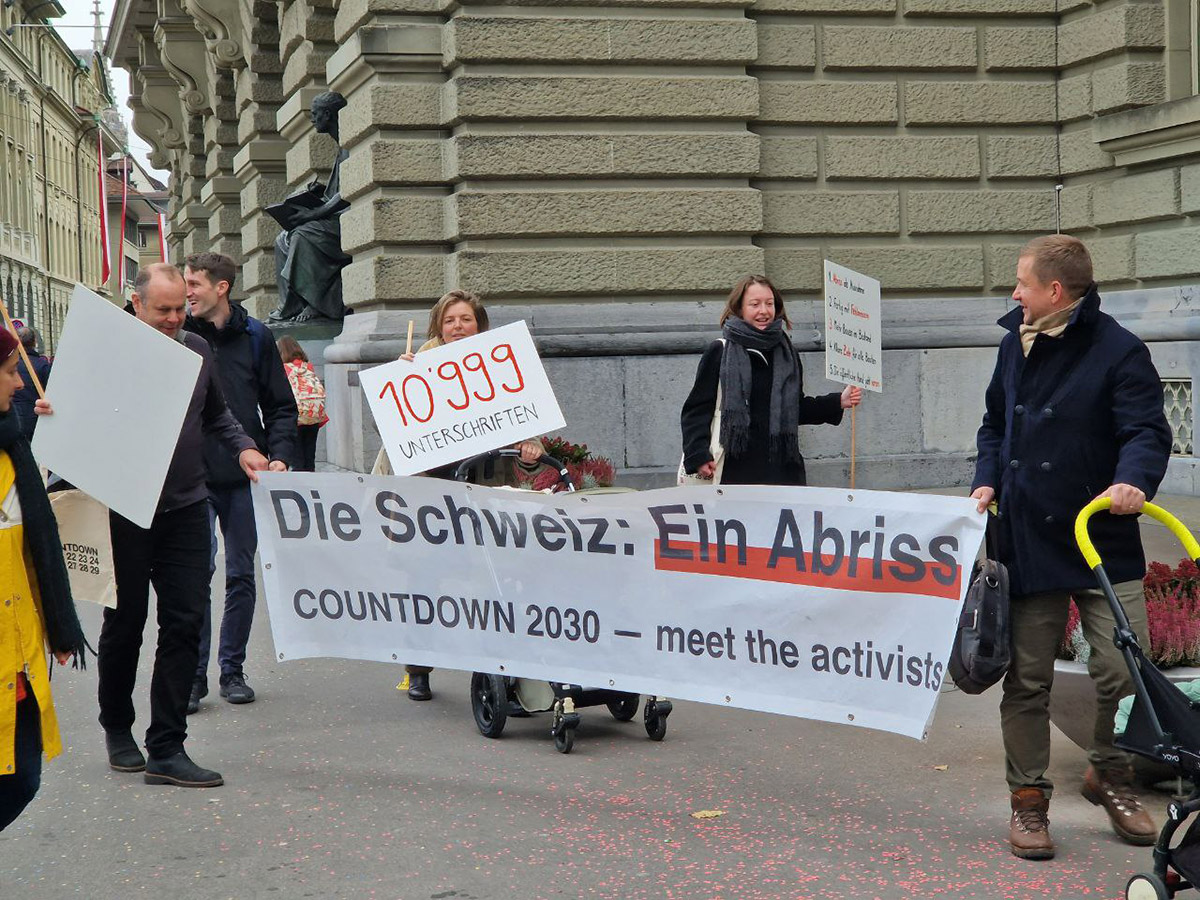
Countdown 2030 hands in the petition – © Countdown 2030
If there were one skill you could recommend to a young architecture student to focus on in depth at architecture school: what would it be and why?
Do not limit our profession to stylistic questions regarding single family houses or spectacular skyscrapers. This kind of architecture is over, we literally can’t afford it any longer. The future has much more interesting questions to answer: We have to reinvent modernity and adapt city planning and architecture to the huge problems we are facing.
This means that we as architects should always raise questions and be thirsty for answers. It is this thirst for knowledge and the pleasure in discussing that leads to new approaches. In our profession we have the opportunity to help shape the society of tomorrow. This should be seen as a great privilege.
Project
Die Schweiz: ein Abriss, an Exhibition in Cooperation between
CD2030 and S AM
Today, the construction industry is responsible for about 40% of CO2 emissions in Switzerland. In recent years, progress has been made in the operation of buildings from an ecological point of view thanks to effective legislation through thermal insulation and recovery. On the other hand, the grey energy consumed during construction has steadily increased. Today, a new building has to be in operation for an average of 50 years to produce the same CO2 emissions and energy consumption as when it was built. The solutions to this problem lie in preservation, conversion and reuse. Demolition and replacement construction should be avoided whenever possible and should no longer be considered the first and best option.
The exhibition explored these issues from four angles: First, the enormous mass of demolitions, second, the urgency of the issue in terms of resources, climate and society, third, the laws and regulations in place that favor demolitions above conservations, and forth the flows of money and the motivations behind a demolition. The exhibition was intended to provide its visitors with an impetus for reflection and a set of arguments for acting differently. At the same time, the overall project also extends beyond the analog exhibition, both in terms of time and space, so that as many people as possible become aware of the problem and perceive its urgency. Thus, we already started with various actions long before the beginning of the exhibition. For example by collecting videos of ongoing demolitions in Switzerland, but also by launching an „Abriss-Atlas“ an online Platform that tracks and archives buildings that are being torn done in the decade between 2020 and 2030.
You can access it or make contributions, via: abriss-atlas.ch
Sarah Barth und Conrad Kersting for Countdown 2030
Website: countdown2030.ch
Instagram: @countdown_20_30
Photo Credits: © Countdown 2030, © Tom Bisig
Interview: kntxtr, ah + kb, 06/2023
